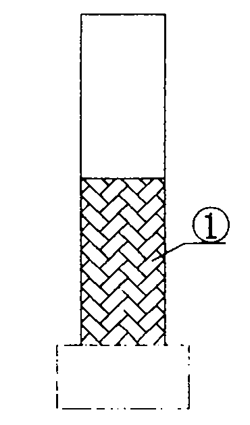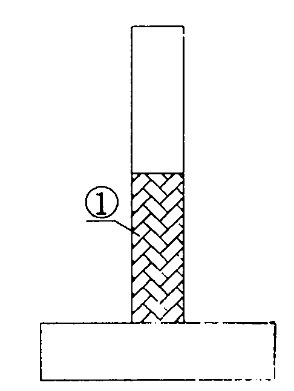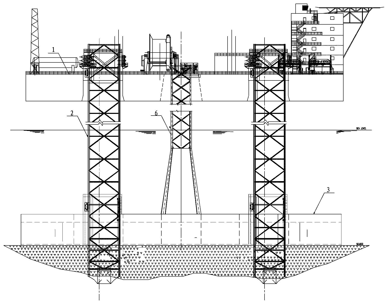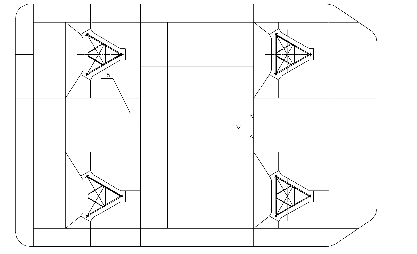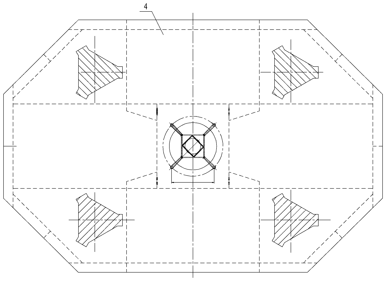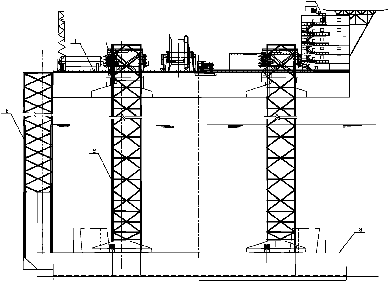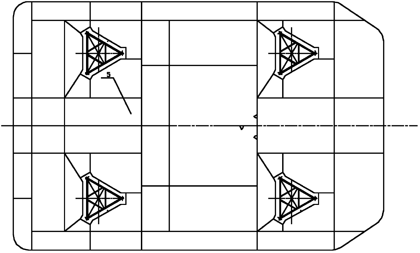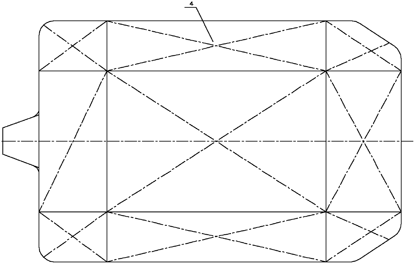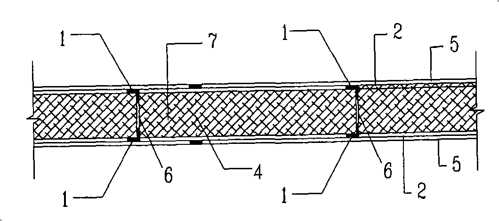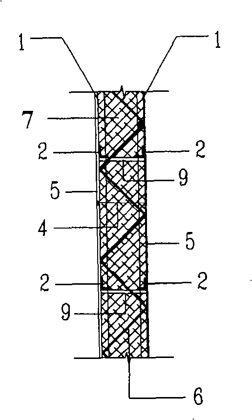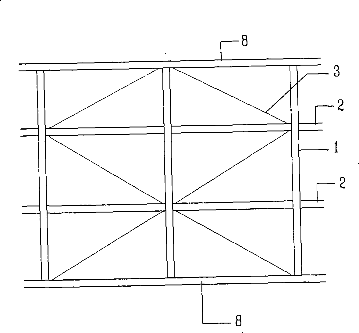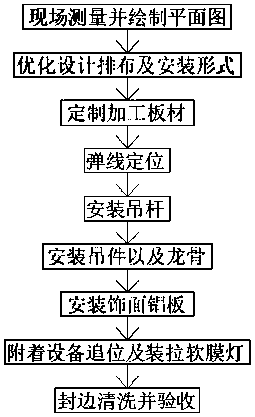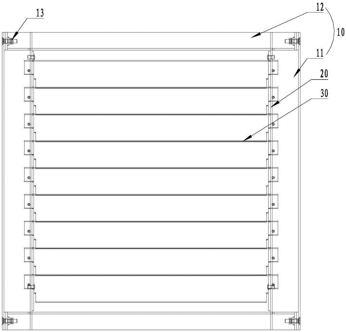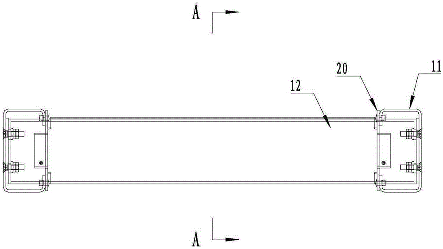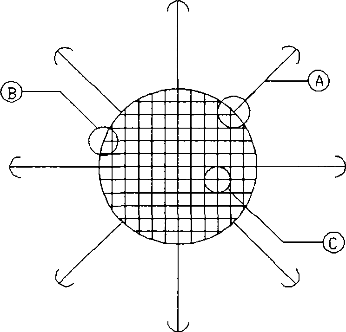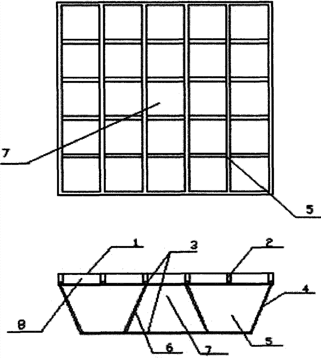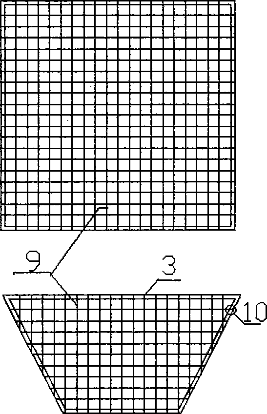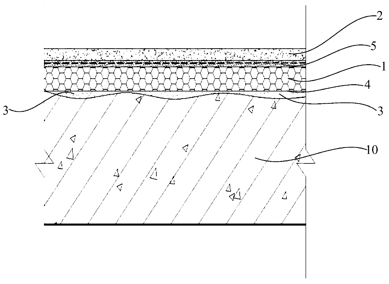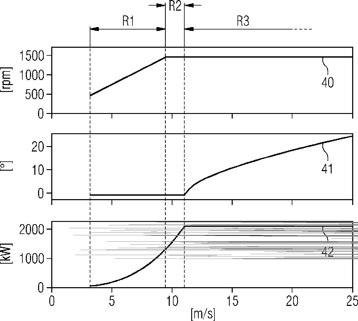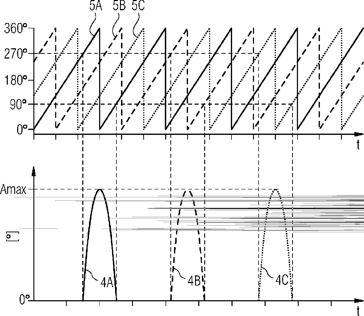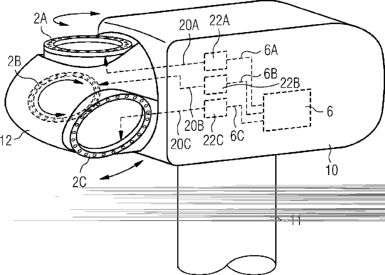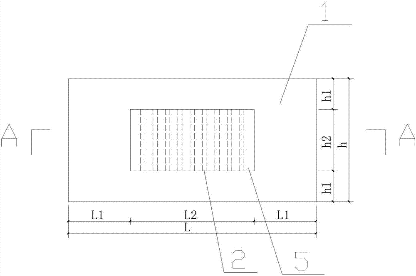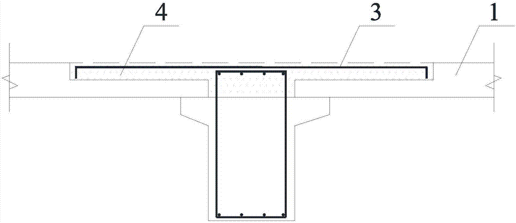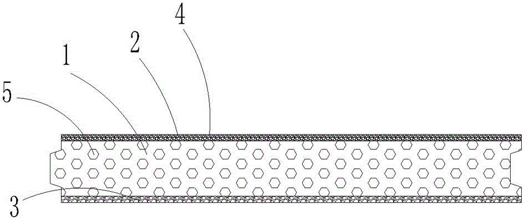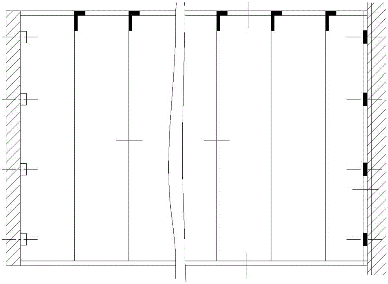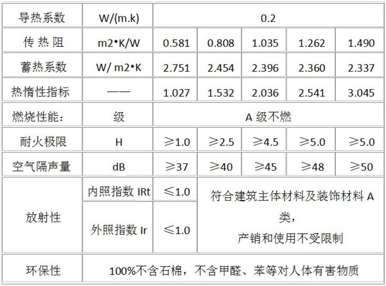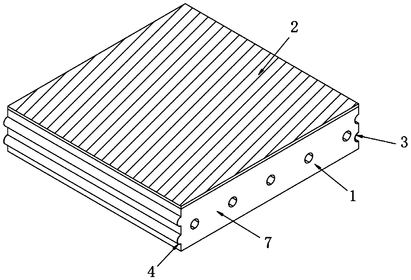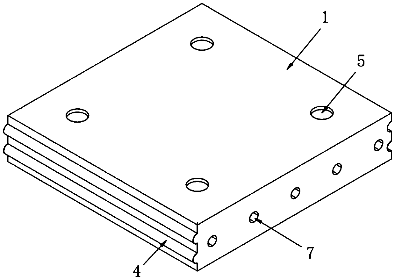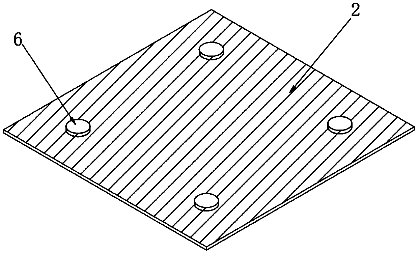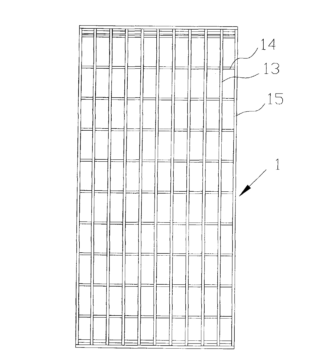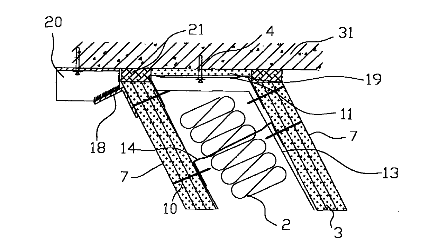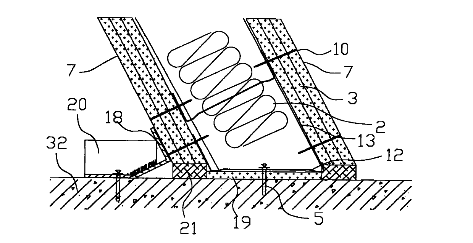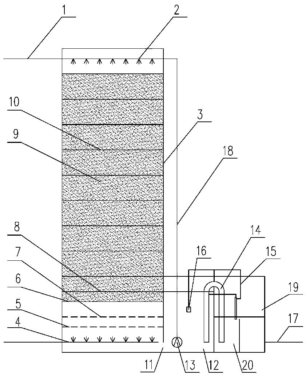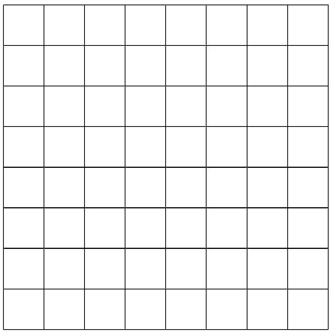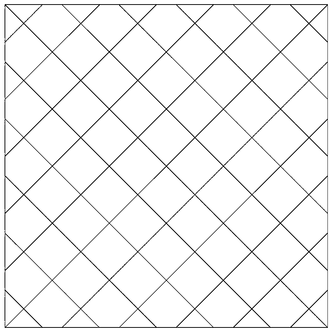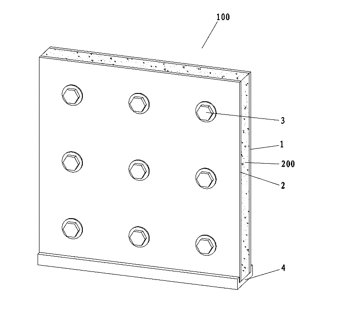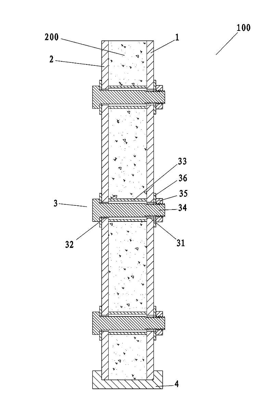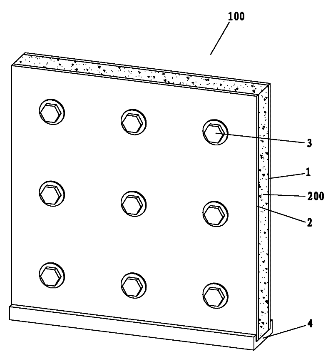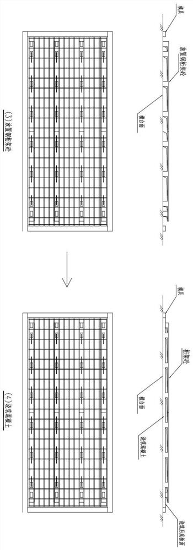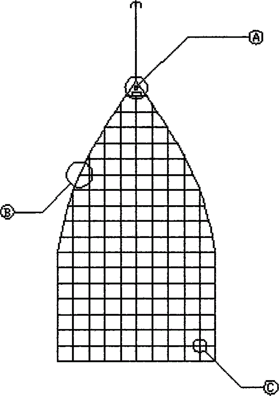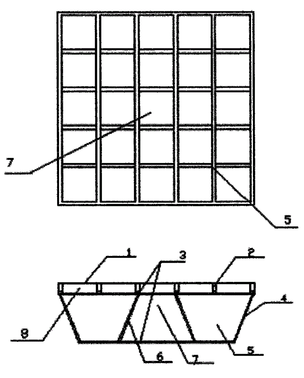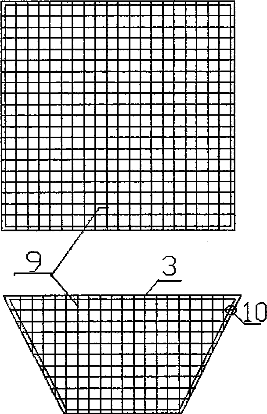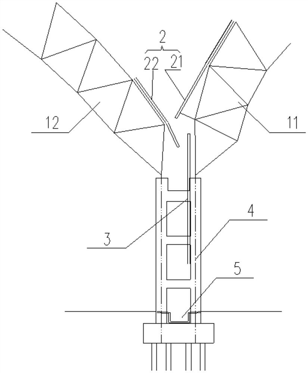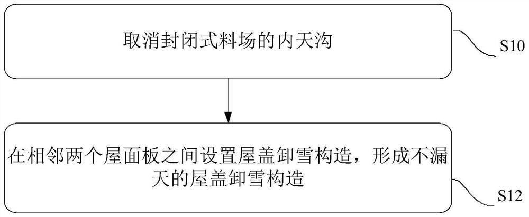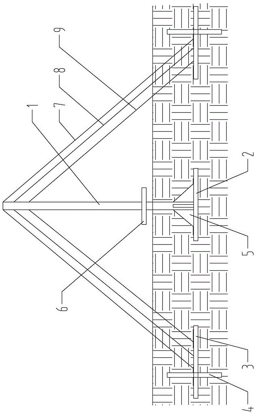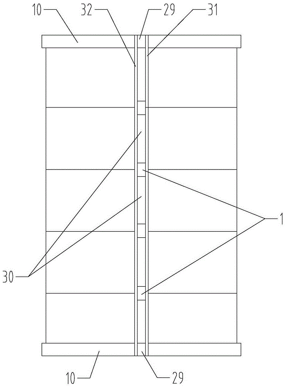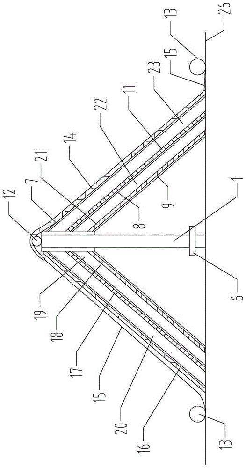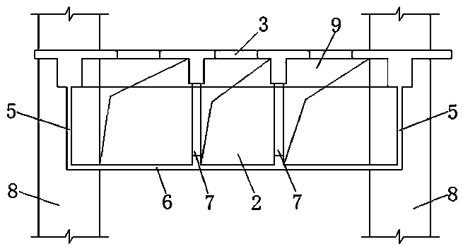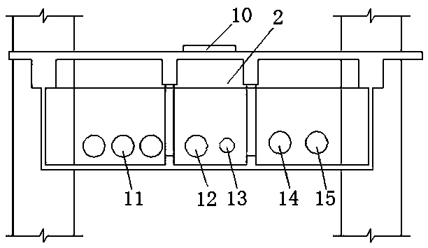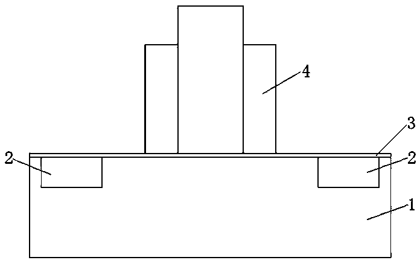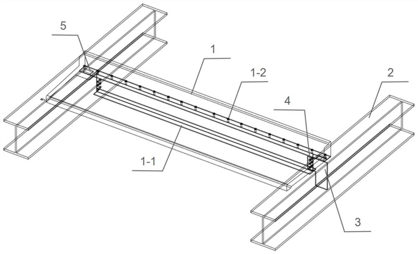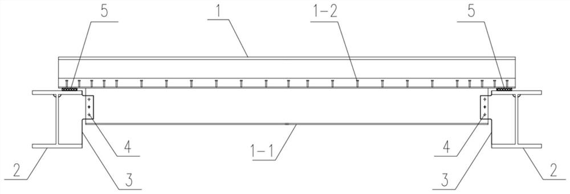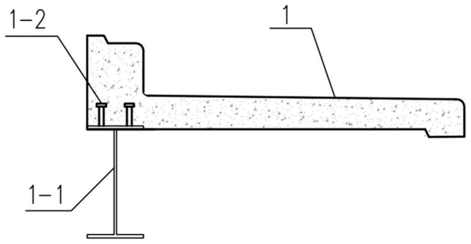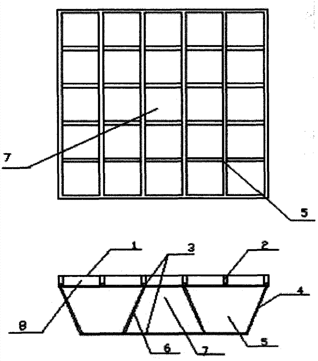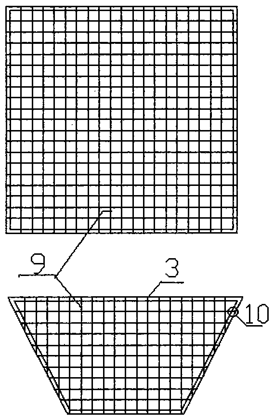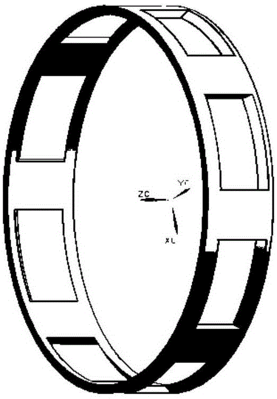Patents
Literature
Hiro is an intelligent assistant for R&D personnel, combined with Patent DNA, to facilitate innovative research.
38results about How to "Lighten structural loads" patented technology
Efficacy Topic
Property
Owner
Technical Advancement
Application Domain
Technology Topic
Technology Field Word
Patent Country/Region
Patent Type
Patent Status
Application Year
Inventor
Method for realizing seismic reinforcement of pier by the aid of carbon fibers
InactiveCN102660927AImprove mechanical performanceImprove pressure performanceBridge structural detailsBridge erection/assemblySurface finishingBatten
The invention relates to a method for realizing seismic reinforcement of a pier by the aid of carbon fibers. The method includes the steps: a, treating the surface of a pier body by filling fiber-containing high-strength mortar into an uneven position of the surface of the pier body and trowelling the uneven position; b, coating epoxy resin adhesives on the pier body to serve as a trowelling layer; c, pasting longitudinal carbon fiber fabrics on the pier body; d, pasting transverse carbon fiber fabrics; e, treating the root of the pier after the adhesives on longitudinal carbon fibers and transverse carbon fibers are completely solidified; and f, planting steel bars and pouring concrete into a bearing platform. Large tensile stress is resisted by pasting the longitudinal carbon fiber fabrics, development of transverse cracks is suppressed, core concrete crushing can be effectively restrained by the transverse carbon fiber fabrics, and shearing resistance is improved. A carbon fiber surface at the lapping position of the root of the pier body and the bearing platform is treated by steel plate battens, the steel bars are planted and the concrete is poured in the lapping length direction of surface carbon fibers of the bearing platform, wholeness of the pier in stress is improved, and the purpose of seismic reinforcement is achieved. The seismic reinforcement technique is simple in operational process, convenient in construction, small in occupied space and fine in reinforcement effect, and the additional load of the structure is not increased.
Owner:陈兴冲 +5
Mat-assisted driving movable platform
InactiveCN103452086ALighten structural loadsControl the amount of steel used in the structureArtificial islandsUnderwater structuresOcean bottomSeabed
The invention provides a mat-assisted driving movable platform comprising an upper platform, a plurality of pile legs and a bottom platform foundation. The upper portion of every pile leg is connected with the upper platform. The lower portion of every pile leg is inserted into the bottom platform foundation and extends out of the other end of the bottom platform foundation. The bottom platform foundation is a mat foundation with skirt plates. A body of the bottom platform foundation is provided with an oil store inside. The mat-assisted driving movable self-installed platform is a novel engineering facility for the development and research of offshore marginal oilfields, is applicable to movable reusable facilities different in water depth and seabed conditions and cost control in the development and offshore installation process of facilities, is available for the development of marginal oilfields, and is effective for controlling the risk in the development of marginal oilfields.
Owner:CHINA NAT OFFSHORE OIL CORP +1
Movable self-installation platform
ActiveCN103374905ALighten structural loadsControl the amount of steel used in the structureArtificial islandsUnderwater structuresEngineeringBuilding construction
The invention discloses a movable self-installation platform. The self-installation platform comprises an upper production platform, a bottom platform foundation and at least three pile legs, wherein upper portions of the pile legs are connected with the upper production platform, lower portions of the pile legs are connected with the bottom platform foundation, and an oil storage compartment is arranged inside a body of the bottom platform foundation. The movable self-installation platform has the advantages that the platform is movable and can be recycled, an investment of a set of engineering facilities is shared by a plurality of small oil fields, and the development benefit of the small oil fields is improved; the platform is comprehensive and multifunctional, production, oil storage and exporting can be integrated, and the problems that support of development of the small marginal oil fields by peripheral facilities is saturated or no support exists are solved; self-installation can be achieved, dependence on large constructing ships is reduced, the flexibility of construction selection is improved, the construction cost is reduced, and meanwhile, pressure caused by overload of construction machines and tools on engineering progress is relieved.
Owner:CHINA NAT OFFSHORE OIL CORP +1
Energy-saving wall filled with light renewable material
InactiveCN101408047ALow costMeet energy-efficient building requirementsWallsEngineeringRenewable materials
The invention relates to an energy-saving wall filled with lightweight and renewable material and used a framework structure, wherein, a wall framework is installed among frame beams, a bamboo woven net is used for covering the wall framework and being fixed on the wall framework to form a cavity wall, and then the renewable material with low coefficient of thermal conductivity is used for filling the cavity of the wall. The energy-saving wall has good sound insulation and heat preservation capacity, thin body, light self-weight and no use of solid clay bricks, saves energy and material, and is applicable to rural houses.
Owner:KUNMING UNIV OF SCI & TECH
Construction method of special-shaped perforated aluminum plate combined ceiling
InactiveCN111236650ADimensional deviations are minimizedImprove hoisting efficiencyCeilingsBuilding material handlingEconomic benefitsStructural engineering
The invention discloses a construction method of a special-shaped perforated aluminum plate combined ceiling. The construction method comprises the following steps of measuring and drawing a plane graph on site, optimizing design arrangement and installation forms, customizing and processing a plate, designing a layout graph in a deepening manner with detailed requirements for position numbers, size information and quantity after optimization, and conducting customization processing, line snapping for positioning, suspender installation, suspending piece and keel installation, decorative surface aluminum plate installation, attachment equipment position tracking, soft film lamp installation and pulling, edge sealing, cleaning and acceptance inspection on the required plate. The construction method has the beneficial effects that the construction method adopts on-site measurement, optimization, design and drawing, factory precision processing and on-site installation. The technical problems that the positioning difficulty of an aluminum plate and a soft film material is large, the requirement for the size precision of the plate is high, and the splicing positions of different materials are complex are solved, the high construction efficiency and the high forming effect are guaranteed, meanwhile, good social and economic benefits are obtained, and the construction method is formed through conclusion and summarization and is used for reference of similar projects.
Owner:CHINA RAILWAY CONSTR GROUP
Floor radiation cooling/heating module and manufacturing method thereof
The invention belongs to the technical field of home floors and provides a floor radiation cooling / heating module. The floor radiation cooling / heating module is characterized in that an insulating layer and an aluminium sheet are closely fit and connected into a whole and are provided with grooves; the two side edges of the groove mouths bend inwards in opposite directions to form inverse omega shaped circular arc grooves; and a far infrared radiation coating is arranged on the surface of the heat transfer aluminium sheet. A manufacturing method of the floor radiation cooling / heating module comprises the following steps: 1) cutting the aluminium sheet and stamping the aluminium sheet into the inverse omega shaped circular arc grooves; 2) spraying polyurethane foaming materials on the back of the aluminium sheet to form the polyurethane insulating layer; and 3) finally selecting the far infrared coating according to the needed infrared band and spraying the far infrared coating on the surface of the aluminium sheet. The invention has the following positive effects: the cooling / heating module is thin and light, thus saving the floor height of the room and lightening the structural load of the floor; the inverse omega shaped circular arc grooves block and are securely connected with the water pipes; with the far infrared radiation coating, the aluminium sheet has the effects of promoting blood circulation and improving the disease resistance, which are beneficial to human health; and the cooling / heating module can be put into operation in batch in factories and undergo dry laying at the site.
Owner:SHANGHAI COLLODIN MATERIAL TECH DEV CO LTD +1
Light grille unit plate and light ray adjusting device for entrance and exit of tunnel
ActiveCN105256732ALighten structural loadsEffective light adjustmentProtective constructionOptoelectronics
The invention discloses a light grille unit plate and a light ray adjusting device for entrance and exit of a tunnel. The light grille unit plate comprises an outer frame, two light grille brackets and a plurality of V-shaped light grille plates, wherein the outer frame is of a quadrilateral-shaped framework structure and is formed by connecting two opposite edge frames and two opposite seal heads; the two light grille brackets are respectively arranged at the inner sides of the two opposite edge frames and are respectively arranged near the two edge frames, and a plurality of fixing holes are formed in the light grille brackets at intervals; each V-shaped light grille plate is provided with a V-shaped cross section, and comprises two side plates for forming a V-shaped opening; the V-shaped light grille plates are fixedly arranged between the two light grille brackets in parallel through the fixing holes in the light grille brackets, and the V-shaped openings of the V-shaped light grille plates face the same direction, and respectively face one of the two opposite seal heads; the depth of the V-shaped opening of each V-shaped light grille plate is greater than the distance between the two adjacent V-shaped light grille plates.
Owner:CHENGDU XINZHU ROAD & BRIDGE MASCH CO LTD
Low-cost fixed artificial floating island capable of being rapidly constructed
The invention relates to a low-cost fixed artificial floating island capable of being rapidly constructed. A whole plane of the low-cost fixed artificial floating island is in a round or nearly round shape, and a plurality of anchor cable systems which are evenly distributed are arranged on the edge of the floating island. Unit blocks are combined in a flexible-connection manner, and the interior of each unit block and the position between every two unit blocks are each provided with a baffle channel; and the baffle channels are connected with water returning channels composed of keel frame hollow areas. The low-cost fixed artificial floating island has the advantages of being capable of achieving large-area, low-cost and rapid construction; being safe and reliable; and being wide in application range.
Owner:YANTAI UNIV
Building floor heat insulation structure
PendingCN110629975ASolve crackingReduce thicknessCovering/liningsFlooring insulationsFlatness problemInsulation layer
The invention discloses a building floor heat insulation structure which comprises a protective surface layer and a heat insulation layer, wherein the protective surface layer is arranged on the heatinsulation layer. The building floor heat insulation structure also comprises a leveling layer, wherein the leveling layer is used for being connected onto a building floor base layer; the leveling layer is arranged under the heat insulation layer; the leveling layer and the protective surface layer are made of cement-based self-leveling mortar; and the heat insulation layer is made of grade A fireproof heat insulation materials. Through the additional arrangement of the leveling layer on the building floor base layer and in the middle between the building floor base layer and the heat insulation layer, the problem of protective surface layer cracking caused under the condition of great load receiving by the protective surface layer due to the building floor base layer flatness problem iseffectively solved; meanwhile, the goal of reducing the thickness of the whole building floor heat insulation structure from the original 70 to 80 mm to 30 to 50mm is achieved; the material consumption reduction is realized; the building main body structure load is reduced; the indoor storey height of a building is increased; the construction process is simple; the process is convenient and fast;and the operation is easy.
Owner:SHANGHAI SHENGKUI PLASTIC IND
Method of controlling pitch systems of a wind turbine
InactiveCN103459837AIncrease pitch activityLighten structural loadsWind motor controlEngine fuctionsControl systemEngineering
The invention describes a method of controlling the pitch systems (2A, 2B, 2C) of a plurality of pitch systems (2A, 2B, 2C) of a wind turbine (1), which method comprises the steps of generating a main pitch control signal (600) for the pitch systems (2A, 2B, 2C) on the basis of a performance parameter of the wind turbine (1); generating a distinct auxiliary pitch control signal (4A, 4B, 4C) for each individual pitch system (2A, 2B, 2C) of the plurality of pitch systems (2A, 2B, 2C); adding an auxiliary pitch control signal (4A, 4B, 4C) to the main pitch control signal (600) to give a combined pitch control signal ( 6A, 6B, 6C) for a pitch system (2A, 2B, 2C); and controlling that pitch system (2A, 2B, 2C) in response to that combined pitch control signal ( 6A, 6B, 6C).; The invention also describes a pitch control system (6) for controlling the pitch systems (2A, 2B, 2C) of a plurality of pitch systems (2A, 2B, 2C) of a wind turbine (1), and a wind turbine (1) comprising a pitch control system (6) according to the invention.
Owner:SIEMENS AG
Partially-overlapped laminated plate with holes
The invention discloses a partially-overlapped laminated plate with holes. The partially-overlapped laminated plate comprises a prefabricated plate, negative ribs and cast-in-place concrete. A middle completely prefabricated part is arranged at the middle portion of the prefabricated plate. A plurality of hollow holes vertically penetrating the middle completely prefabricated part are formed in the middle completely prefabricated part. The hollow holes are cylindrical, and parts needing to be overlapped are arranged on the periphery of the prefabricated plate and located on the outer side of the middle completely prefabricated part, and the overlapped parts are subjected to face roughening treatment. The left side and the right side or one side of a reinforced concrete overlapped beam is provided with the prefabricated plate. The prefabricated plate, the negative ribs and the reinforced concrete overlapped beam are fixedly connected through the cast-in-place concrete. The middle part of the prefabricated plate is completely prefabricated, the hollow holes are arranged, the structure stress is good, and the weight is small. The reserved hollow holes can conveniently serve as channels for a cable, a wire and a water pipe; the workload of the prefabricated part is increased, the construction work of the field casting-in-place part is reduced, and industrialization and construction quality control are facilitated.
Owner:GUANGXI UNIV
Air bleeder for ramjet
The invention belongs to the technical field of engines and particularly relate to an air bleeder for a ramjet. The air bleeder is of an annular structure. An air discharge port is formed in the outer circumferential surface of the air bleeder. The diameter of the outer circle of the air bleeder is equal to the diameter of the outer circle of the ramjet. The rear end of the air bleeder is fixedly connected with a booster. The front end of the air bleeder is connected with the tail portion of the ramjet. The air bleeder is simple in structural design and easy to obtain; through the structural design of the air bleeder, the pressure of a channel in the ramjet is effectively lowered in the operation process of the booster, so that the structure load is relieved, and the weight of the ramjet is reduced; the air bleeder and the booster structure can be formed in an integrated mode, so that a connecting structure is omitted, and the reliability is improved; in addition, after the operation process of the booster is ended, the air bleeder is separated from the booster, and therefore the extra weight of the ramjet is not increased.
Owner:BEIJING POWER MACHINERY INST
Self-insulation composite fireproof curtain wall board and preparation method thereof
The invention relates to a fireproof curtain wall board, in particular to a self-insulation composite fireproof curtain wall board and a preparation method thereof. The self-insulation composite fireproof curtain wall board comprises a wall board core layer. A high-density CCA fiber cement plate is arranged on the outer wall of the wall board core layer. A low-density CCA fiber cement plate is arranged on the inner wall of the wall board core layer. A marble-imitating paint layer is arranged on the outer wall of the high-density CCA fiber cement plate. The self-insulation composite fireproof curtain wall board and the preparation method are compact in structure and outstanding in use performance.
Owner:潮峰钢构集团有限公司
Phosphogypsum thermal insulation block and preparation process thereof
InactiveCN109987914AImprove thermal insulation performanceImprove machinabilityConstruction materialCeramicwareFiberThermal insulation
The invention relates to the technical field of building materials, in particular to a phosphogypsum thermal insulation block and a preparation process thereof. The block comprises a block body, the top of the block body is provided with a decorative panel, and the decorative panel is matched with the top surface size of the block body. One side of the block body is provided with a connection slot, and a side, away from the connection slot, of the block body is provided with a connection protrusion, and the block body comprises the following raw materials in percentage: 40%-70% of building phosphogypsum, 20%-30%of fly ash, 10%-20% of cement, 2%-3% of gas generator, 0.75%-1.5% of retarder, 0.75%-1.5% of water reducing agent and 1 .5%-3% of chopped fiber. The invention adopts the building phosphogypsum as a cementing material, the phosphogypsum thermal insulation block has higher strength, and excellent mechanical properties, light weight and heat preservation properties, the thermal conductivity is 0.25-0.3 W / m.k, the compressive strength can reach 3.5-4.5MPa, the thermal insulation capacity is high, the weight is light and the seismic performance is good. The 120 mm thick phosphogypsum thermal insulation block has a weight of less than 90kg / m<2>. The gas generator makes the phosphogypsum thermal insulation block contain a large number of small holes and has heat preservation and insulation performance, and the added chopped fiber can effectively suppress crack problems.
Owner:昆明市建筑设计研究院股份有限公司
Concrete light wall material produced by adding haycite
The invention discloses a concrete light wall material produced by adding haycite. The concrete light wall material is characterized by being prepared from the following raw materials in parts by weight: 20-30 parts of river sand, 25-45 parts of the haycite, 10-20 parts of a water-reducing agent, 30-60 parts of water, 10-20 parts of a foaming agent, 15-30 parts of slag, 10-30 parts of coal cinders, 10-25 parts of diatomite, 15-35 parts of cement, 20-55 parts of water, 5-15 parts of wood flour and 5-25 parts of borax. According to the concrete light wall material produced by adding the haycite,because the interior of the material is provided with a skeleton made of low-carbon steel cold-drawn steel bars, a wall is low in weight, high in strength and excellent in compression-resistant and level-resistant property, the load of the main structure is reduced, meanwhile the labor intensity of a mounting worker is also relieved, and the production cost is relatively low; and the interior ofthe haycite is in a honeycomb shape, thus the haycite is low in weight, high in strength, low in heat conductivity coefficient, high in refractoriness and good in chemical stability, a technical formula is feasible, a product is nontoxic and harmless, garbage and sludge can be consumed to turn waste into wealth, environmental pollution is improved advantageously, and the good social benefit is achieved.
Owner:华新新型墙材(武穴)有限公司
Building gas explosion inclined wall structure
ActiveCN102021953ASatisfy the requirement that the pressure resistance value is not less than 1200MPaLose weightWallsKeelStructural load
The invention discloses a building gas explosion inclined wall structure, which comprises a light steel keel framework, wherein the light steel keel framework is arranged between a top structure and a bottom structure of a building by inclining a certain angle; a filler is filled in gaps of the framework; and at least one side of two sides of the framework is attached with more than one layer of gypsum board. In the partition wall structure, the light steel keel, the pressure-resistant and flame retardant gypsum board and other reinforcement measures are adopted, the wall has the pressure-resistant value of 1,200MPa, can meet the requirement of a gas extinguishing installation that the pressure-resistant value of the wall is not less than 1,200MPa; besides, a light steel keel and gypsum board partition wall system is adopted in the technical scheme, compared with a steel-concrete system wall, the wall has very light dead weight and low structural load. Moreover, a semi-finished product assembly construction is adopted, and the wall structure has the advantages of small occupied space, high construction speed, light environmental pollution and the like, and is particularly suitable for partition wall systems of high-rise buildings and steel-structure buildings.
Owner:BEIJING NEW BUILDING MATERIALS PLC +2
Effective bioreactor with lightweight filter material
PendingCN109081442ASimple structureIncrease packing densityWater contaminantsBiological treatment apparatusSiphonHigh concentration
The invention discloses an effective bioreactor with a lightweight filter material. The effective bioreactor with the lightweight filter material comprises a reaction tower body, a water distributionsystem, the lightweight filter material, an anti-blocking system, an aeration system, a water outlet system and an internal circulating system, wherein raw water enters the reaction tower body throughthe water distribution system; in an inlet water reaction process, the lightweight filter material moves upwards along with water level under the effects of buoyancy and aeration; after the water level in the tower body reaches to a certain height, rapid water drainage is controlled through automatic siphon of the water outlet system; the lightweight filter material can also rapidly descend alongwith reduction of the water level in the tower body and the self-weight; and therefore, in the inlet water reaction process, the filter material can ascend and descend in cycles; by perturbation of the anti-blocking unit which is fixedly mounted in the tower body, the problems of caking of the lightweight filter material, short flow and unevenness of water vapor and reduced treatment efficiency are avoided effectively, various wastewater can be treated, and the effective bioreactor with the lightweight filter material is particularly suitable for treating high-concentration and high-ammonia-nitrogen organic wastewater which is difficult to degrade, is low in cost and low in running cost, and runs stably.
Owner:上海仁野环保科技有限公司
Non-bearing wall body and forming method thereof
ActiveCN102220791ALighten structural loadsSmall footprintSolid waste managementWallsGlass fiberFineness modulus
The invention discloses a non-bearing wall body and a forming method thereof, and the non-bearing wall body is formed by pearl stones, glass fiber, cement, medium sand, stone, building waste residues and a waterproofing agent which are mixed and poured, and the parts by weight of the components are as follows: 3-10% of pearlstone, 3-11% of glass fiber, 13-18% of cement, 15-25% of medium sand, 30-40% of stones, 10-20% of construction waste residue and 0.5-1% of waterproofing agent, wherein the fineness modulus of the medium sand is 2.3-3.0, and the stone in 5-20mm granulometric class is adopted. In the invention, the non-bearing wall has the advantages of high strength, good toughness, high integrated earthquake resistant, small occupied space, low manufacturing cost, energy-saving, labor-saving and pollution-reducing performances, and good heat and sound insulation effects.
Owner:吴金营
Prefabricated ribbed concrete laminated slab and preparation method thereof
InactiveCN112171884AReduce reuseHigh reuse rateConstruction materialCeramic shaping apparatusArchitectural engineeringStructural load
The invention relates to a preparation method of a prefabricated ribbed concrete laminated slab. The preparation method of the prefabricated ribbed concrete laminated slab comprises the steps that S1,small concrete blocks are poured in advance; S2, truss concrete is poured in advance; and S3, the laminated slab is formed through pouring. The invention further relates to the prefabricated ribbed concrete laminated slab obtained through the preparation method. According to the preparation method of the prefabricated ribbed concrete laminated slab, as ribs are not exposed from four sides, the field construction difficulty is reduced; as a mold does not need to be punched, the repeated utilization rate of the mold is increased, and cost is reduced; upper chord ribs and web member ribs are poured and hardened in advance, the upper chord ribs and the web member ribs are inserted into a bottom plate after bottom plate concrete pouring is completed, steel bars in web members are anchored in the bottom plate, and therefore, the production difficulty is effectively lowered, and the production efficiency is enhanced; through the upper chord ribs and the web member ribs, the bending resistance of the bottom plate is effectively improved, and favorable conditions are created for support-free operation; in the field construction process, when a beam is a prefabricated beam, support-free operation is completely achieved; when the beam is a cast-in-place beam, only end supporting is needed, and supporting is not needed in the middle; and therefore, the difficulty and cost of the construction field are reduced; and as the prefabricated part is 50 mm in thickness and the cast-in-place part is 70 mm in thickness, the plate thickness is reduced, the clear height of a building is increased, the structural load is reduced, and the total concrete amount is reduced.
Owner:CHINA SHANGHAI ARCHITECTURAL DESIGN & RES INST
Large-area low-cost free artificial floating island capable of being set up quickly
The invention relates to a large-area low-cost free artificial floating island capable of being set up quickly. The integral plane of the island is ship-shaped, an anchor rope system is arranged on the portion of the 'ship' bow, and unit blocks are combined in a flexible connection mode. Baffle channels are arranged inside each unit block and between every two unit blocks and connected with water return channels formed by keel-framework empty areas. The large-area low-cost free artificial floating island has the advantages of large-area low-cost quick set-up, safety, reliability and wide application range.
Owner:YANTAI HAISHENG NEW MATERIAL
Closed stockyard and roof snow unloading structure and method thereof
ActiveCN114482422ASolve problems such as snow accumulationReduce steel consumptionRoof coveringArchitectural engineeringLap joint
The invention discloses a closed stockyard and a roof snow unloading structure and method thereof, the closed stockyard is not provided with an inner gutter, the closed stockyard comprises at least two roof panels, and the roof snow unloading structure is arranged between every two adjacent roof panels. The roof snow unloading structure comprises a first lap joint piece arranged on a first roof panel and a second lap joint piece arranged on a second roof panel adjacent to the first roof panel, and a gap is formed between the first lap joint piece and the second lap joint piece at the closest position. The projections of at least the first lap joint piece and the second lap joint piece in the gravity direction can be at least partially overlapped or connected. By means of the roof snow unloading structure of the closed stock yard, it can be guaranteed that the roof is low in manufacturing cost and high in reliability.
Owner:MCC CAPITAL ENGINEERING & RESEARCH +1
A method for noise reduction using profile barrier
ActiveCN103669234BDoes not affect visual aestheticsReduce usageNoise reduction constructionSound sourcesStructural load
The invention discloses a method for denoising by a sectional bar barrier, and relates to a denoising method used for solving the problems of high height, landscape sight hindering, big structural load and more used materials of the traditional wall type denoising barrier. The method comprises the following steps of: arranging seven sectional bars at equal intervals in sequence, wherein the outer side length of the seven sectional bars is 1.8m; arranging the sectional bar barrier on a sound source and a receiving point; putting the sectional bar barrier in step one on the ground between the sound source and the receiving point, wherein the sectional bar barrier is parallel to a road, the distance between the starting point of the sectional bar barrier and the sound source is 5-6m, and the distance between the starting point of the sectional bar barrier and the receiving point is 5-6m; carrying out a noise test on the sectional bar barrier formed by the seven sectional bars on the receiving point by a sound level meter; recording the sound pressure level of the receiving point. According to the method for denoising by the sectional bar barrier, which is disclosed by the invention, noise can be lowered by 15dB. The method for denoising by the sectional bar barrier can be used on two sides of the road to be used as a denoising barrier and also can be used for the middle isolation belt of a highway, an earth embankment or a garage roof.
Owner:HARBIN INST OF TECH
Novel light reinforced concrete wall material produced by mixing sintered aggregates and production method
ActiveCN101734891BSimple componentsEasy to process and produceCeramic shaping apparatusFoaming agentReinforced concrete
The invention discloses a novel light reinforced concrete wall material produced by mixing sintered aggregates, which is characterized in that the wall material comprises gelled materials, sands, sintered aggregates, water reducing agents, water, foaming agents and reinforcement cages, wherein the weight ratio of the components is 1 : 0.8-1.50 : 0.1-1.2 : 0.0050-0.0095 : 0.16-0.50 : 0.0021-0.0050. The invention aims to overcome the shortcomings of the prior art and provide a novel light reinforced concrete light wall material produced by mixing sintered aggregates with abundant raw material source, low production energy consumption and relatively lower production cost, and the invention also aims to provide a method for producing the novel light reinforced concrete light wall material produced by mixing sintered aggregates.
Owner:JIANHUA CONSTR MATERIALS (JIANGSU) CO LTD
Pressing plate type greenhouse framework and light and stable solar greenhouse
InactiveCN106613518AReduce weightReduce construction proceduresClimate change adaptationGreenhouse cultivationReinforced concreteArchitectural engineering
The invention relates to solar greenhouses, particularly to a pressing plate type greenhouse framework and a light and stable solar greenhouse. The pressing plate type greenhouse framework comprises a central stand column, a stand column pressing plate and wing pressing plates, wherein the bottom of the central stand column is fixedly connected with the center of the upper end surface of the horizontal stand column pressing plate; both sides of the stand column pressing plate are respectively provided with one horizontal wing pressing plate; at least one drawbar or at least stretched drag cable is connected between the center of the upper end surface of each wing pressing plate and the top of the central stand column. According to the technical scheme, the stand column pressing plate and the wing pressing plates are directly buried into underground soil without pouring reinforced concrete embedded parts, so that greenhouse foundation construction processes can be saved, and construction difficulty and foundation engineering costs can be reduced; through symmetrical stress loading of the wing pressing plates on both sides, a simple structure and relatively large pressure bearing can be achieve; the pressing plate type greenhouse framework is applicable to industrialized mass production and field assembly, and structured greenhouses are light in integral weight and low in framework structure load, so that construction technology can be simple, and the construction cost can be greatly reduced.
Owner:张富年
Lower hanging device tube structure cavity structure of upper coverage building and application method thereof
PendingCN108532740AOptimize layoutLighten structural loadsBuilding constructionsStructural loadBuilding design
The invention relates to the technical field of upper coverage building design and construction, in particular to a lower hanging device tube structure cavity structure of an upper coverage building and an application method thereof. The lower hanging device tube structure cavity structure of the upper coverage building is characterized in that tube structure cavities are fixed to the lower surface of plate ground in a hanging mode and internal areas of cavities of the tube structure cavities are used for bearing device pipelines of the upper coverage building, and the tube structure cavities,the upper coverage building and a under-coverage building are independent. The lower hanging device tube structure cavity structure of the upper coverage building and the application method thereof have the advantages that (1), centralized layout space for the device pipelines required for the upper coverage building is provided, and the layout of the device pipelines is facilitated; (2), the upper cover development and the under-coverage building are clearly demarcated and do not interfere with each other in the vertical space and pipeline configuration, and a complete outdoor safe evacuation platform for an upper coverage building group is created; (3), operational technical support for the upper cover development is provided; (4), a sinking foundation pit for an upper development escalator and other installation equipment can be contained to improve space utilization; and (5), the whole structural load of an upper cover development building is reduced, and the construction cost issaved.
Owner:SHANGHAI TUNNEL ENGINEERING RAILWAY TRANSPORTATION DESIGN INSTITUTE
Prefabricated assembly type stand plate connecting structure
PendingCN114809737ADirect and reliable force transmissionConvenient on-site constructionFloorsGrandstandsIndustrial engineeringFastener
The invention relates to a prefabricated assembly type stand plate connecting structure which comprises a prefabricated assembly type stand plate and main body structure radial main beams coupled to the two ends of the prefabricated assembly type stand plate correspondingly. The lower surface of the prefabricated assembly type stand plate is fixedly connected with a combined steel beam; a stiffening plate is fixedly connected to one side of the radial main beam of the main body structure; the prefabricated assembly type stand plate is erected on the upper surface of the radial main beam of the main body structure, and the stiffening plate is connected with the combined steel beam through a fastener. Compared with the prior art, by means of the prefabricated stand plate connecting joint, reliable connection between the prefabricated stand plate and a main body structure can be achieved, the wet operation problem is effectively reduced, and potential safety hazards are made up; connection between the prefabricated stand plate and the main body structure is simplified in a dry connection mode, and batch, rapid and effective installation is achieved.
Owner:TONGJI UNIV ARCHITECTURAL DESIGN INST GRP CO LTD
Method for denoising by sectional bar barrier
ActiveCN103669234ADoes not affect visual aestheticsReduce usageNoise reduction constructionSound sourcesStructural load
The invention discloses a method for denoising by a sectional bar barrier, and relates to a denoising method used for solving the problems of high height, landscape sight hindering, big structural load and more used materials of the traditional wall type denoising barrier. The method comprises the following steps of: arranging seven sectional bars at equal intervals in sequence, wherein the outer side length of the seven sectional bars is 1.8m; arranging the sectional bar barrier on a sound source and a receiving point; putting the sectional bar barrier in step one on the ground between the sound source and the receiving point, wherein the sectional bar barrier is parallel to a road, the distance between the starting point of the sectional bar barrier and the sound source is 5-6m, and the distance between the starting point of the sectional bar barrier and the receiving point is 5-6m; carrying out a noise test on the sectional bar barrier formed by the seven sectional bars on the receiving point by a sound level meter; recording the sound pressure level of the receiving point. According to the method for denoising by the sectional bar barrier, which is disclosed by the invention, noise can be lowered by 15dB. The method for denoising by the sectional bar barrier can be used on two sides of the road to be used as a denoising barrier and also can be used for the middle isolation belt of a highway, an earth embankment or a garage roof.
Owner:HARBIN INST OF TECH
A low-cost fixed artificial floating island that can be built quickly
The invention relates to a low-cost fixed artificial floating island that can be built quickly. Its overall plane is circular or nearly circular. Several anchor cable systems are evenly distributed on the edge of the floating island, and the unit blocks are combined by soft connections. , inside each unit block and between two unit blocks, there is a stilling channel, which is connected with the return channel formed by the keel hollow area. The advantages of the present invention are: 1. Large area, low cost and fast construction can be realized. 2. Safe and reliable. 3. Wide application range.
Owner:YANTAI UNIV
Movable self-installation platform
ActiveCN103374905BLighten structural loadsControl the amount of steel used in the structureArtificial islandsUnderwater structuresOil fieldEngineering
The invention discloses a movable self-installation platform. The self-installation platform comprises an upper production platform, a bottom platform foundation and at least three pile legs, wherein upper portions of the pile legs are connected with the upper production platform, lower portions of the pile legs are connected with the bottom platform foundation, and an oil storage compartment is arranged inside a body of the bottom platform foundation. The movable self-installation platform has the advantages that the platform is movable and can be recycled, an investment of a set of engineering facilities is shared by a plurality of small oil fields, and the development benefit of the small oil fields is improved; the platform is comprehensive and multifunctional, production, oil storage and exporting can be integrated, and the problems that support of development of the small marginal oil fields by peripheral facilities is saturated or no support exists are solved; self-installation can be achieved, dependence on large constructing ships is reduced, the flexibility of construction selection is improved, the construction cost is reduced, and meanwhile, pressure caused by overload of construction machines and tools on engineering progress is relieved.
Owner:CHINA NAT OFFSHORE OIL CORP +1
Air release device for ramjet
Owner:BEIJING POWER MACHINERY INST
Features
- R&D
- Intellectual Property
- Life Sciences
- Materials
- Tech Scout
Why Patsnap Eureka
- Unparalleled Data Quality
- Higher Quality Content
- 60% Fewer Hallucinations
Social media
Patsnap Eureka Blog
Learn More Browse by: Latest US Patents, China's latest patents, Technical Efficacy Thesaurus, Application Domain, Technology Topic, Popular Technical Reports.
© 2025 PatSnap. All rights reserved.Legal|Privacy policy|Modern Slavery Act Transparency Statement|Sitemap|About US| Contact US: help@patsnap.com
