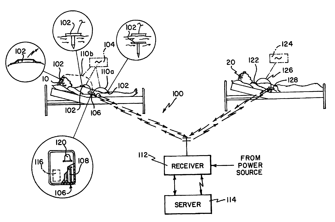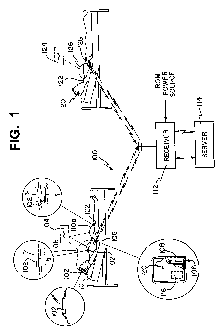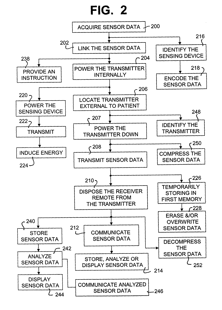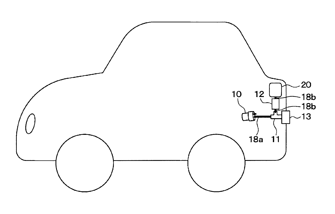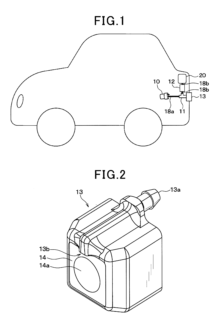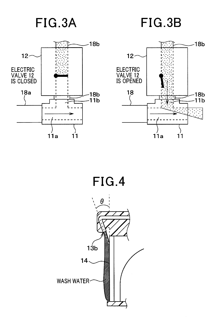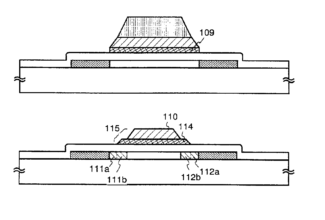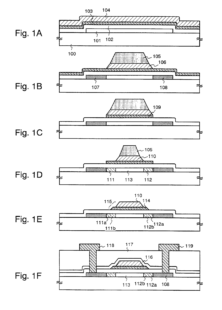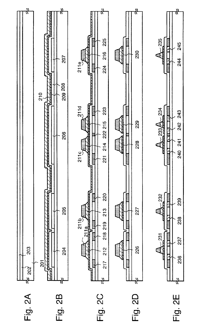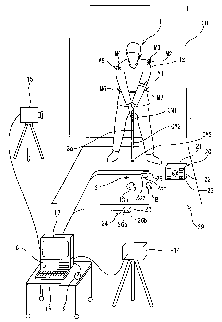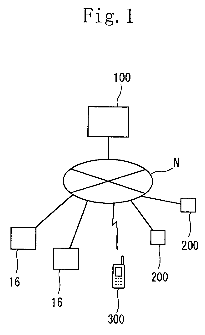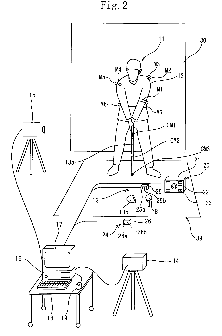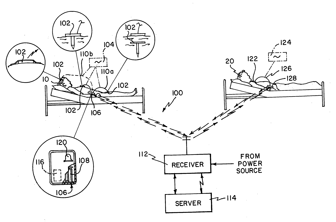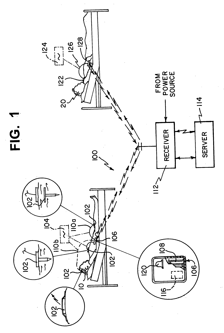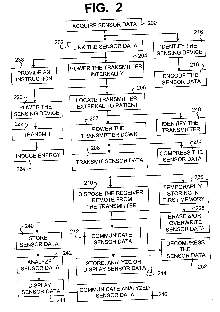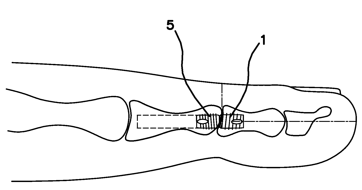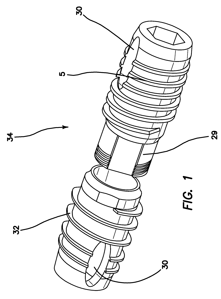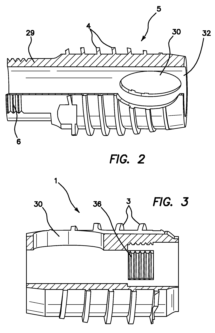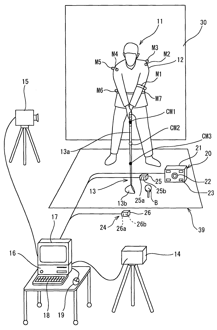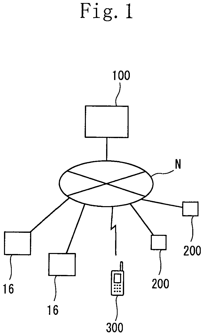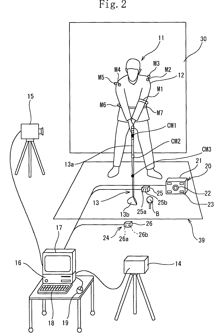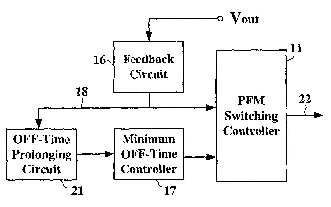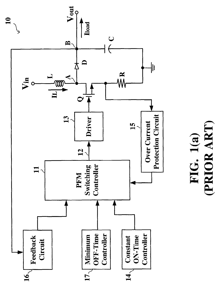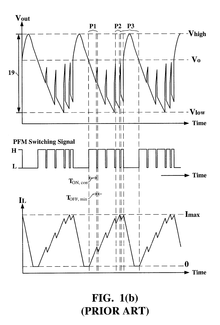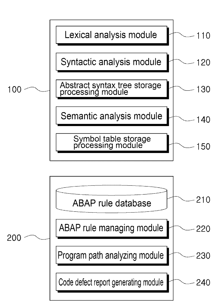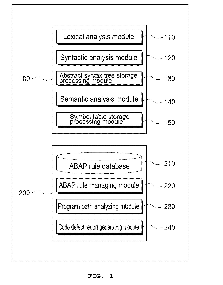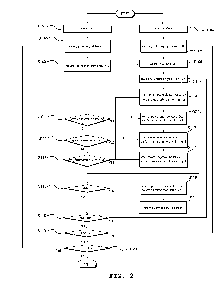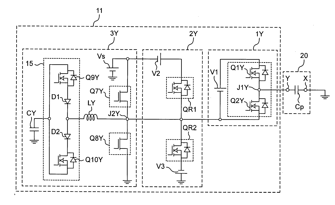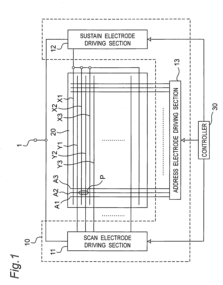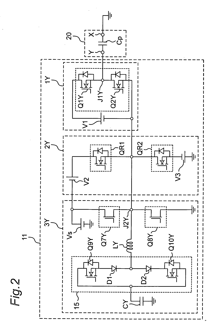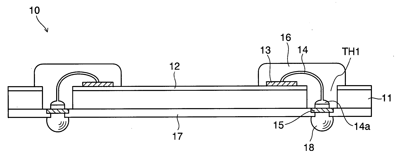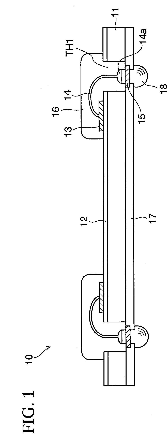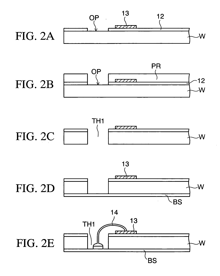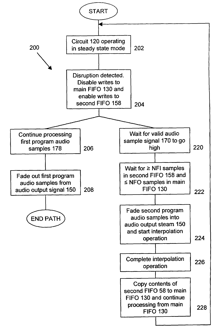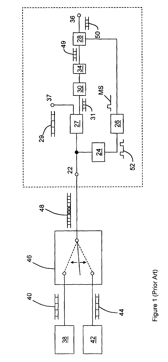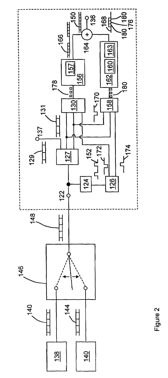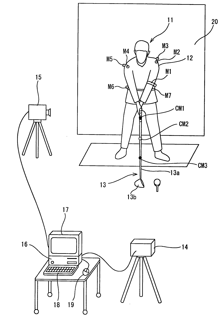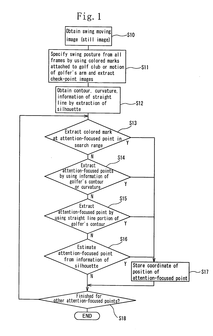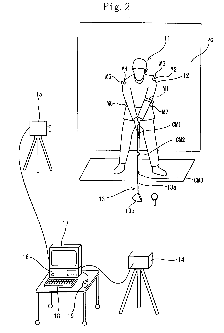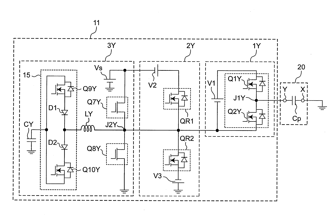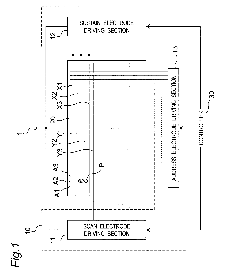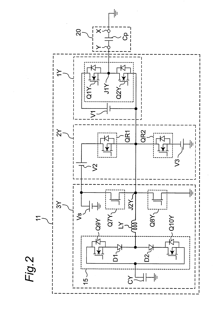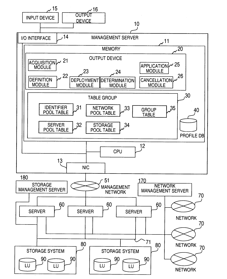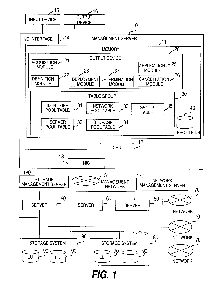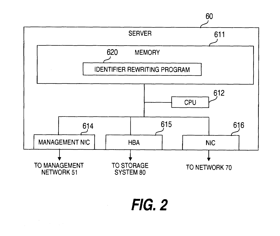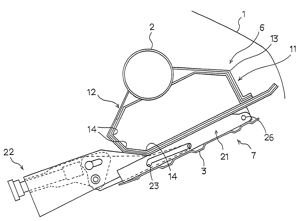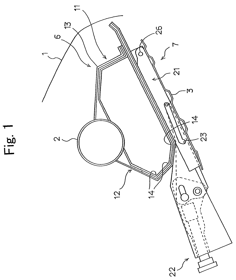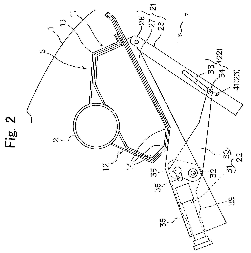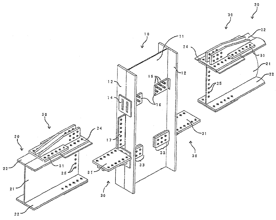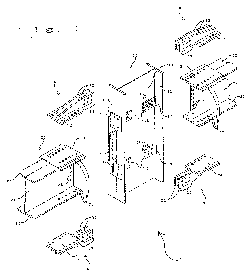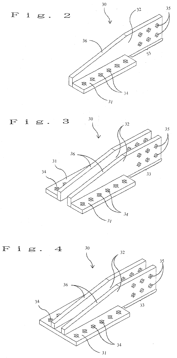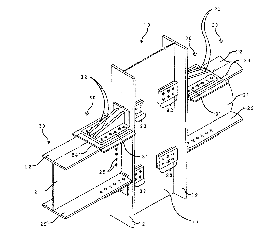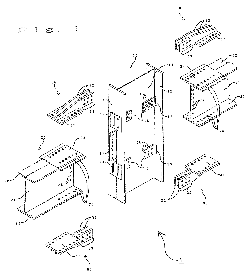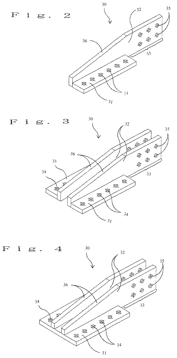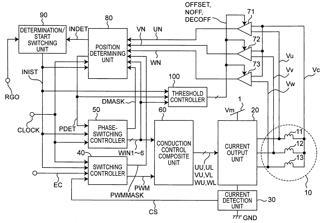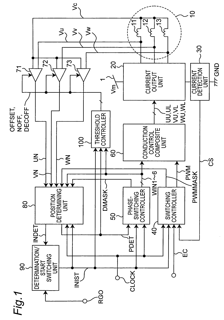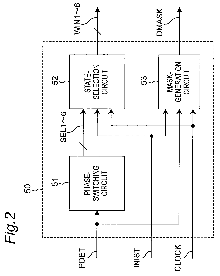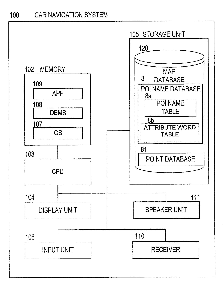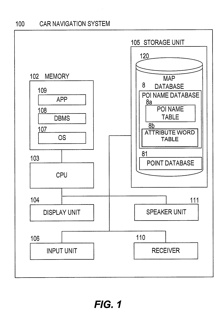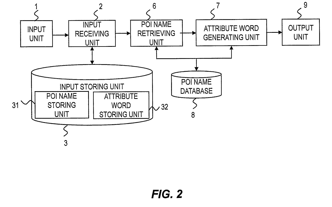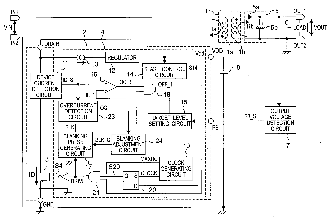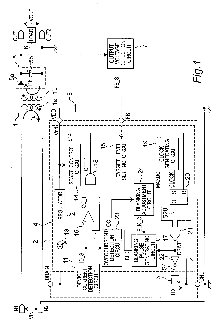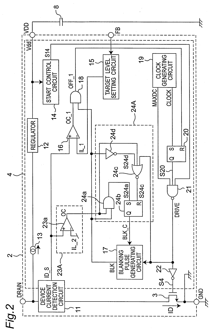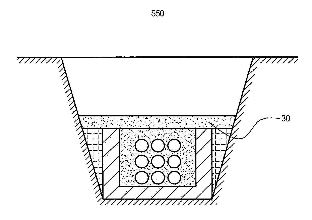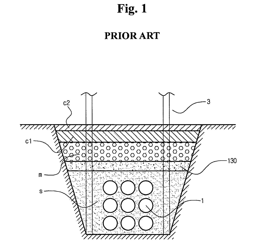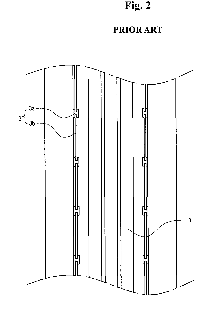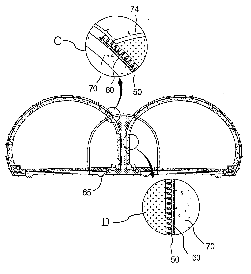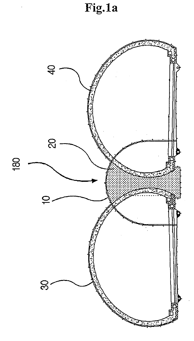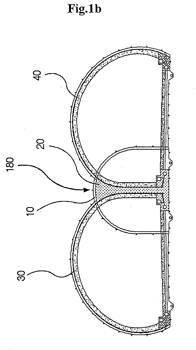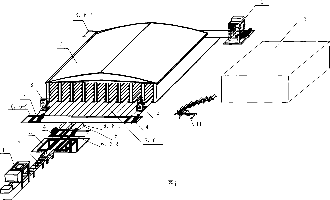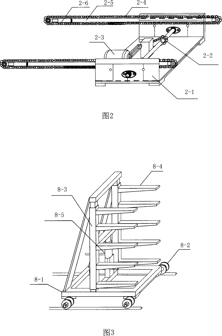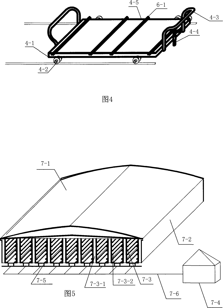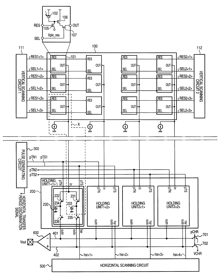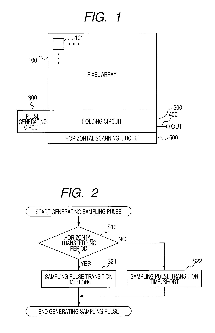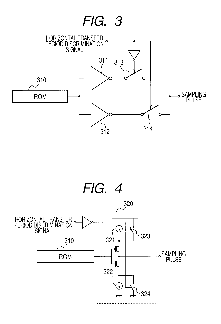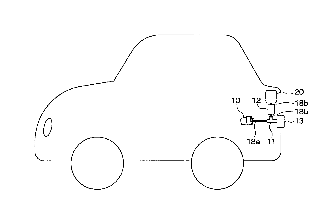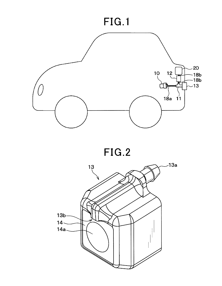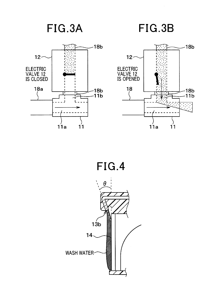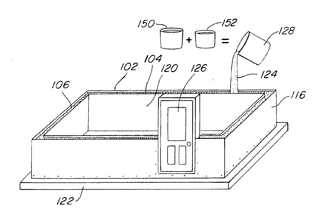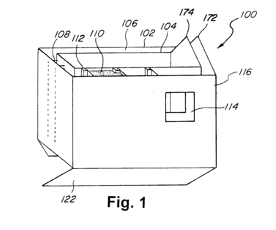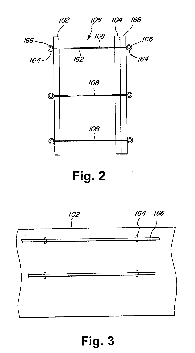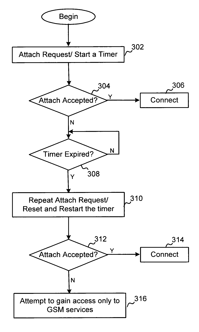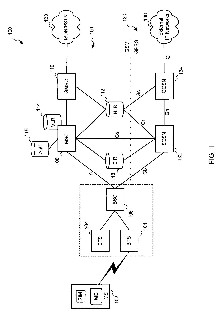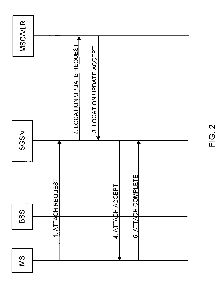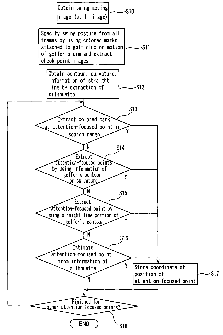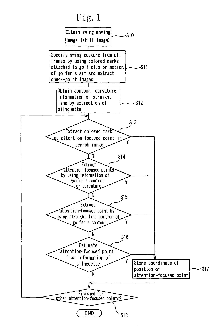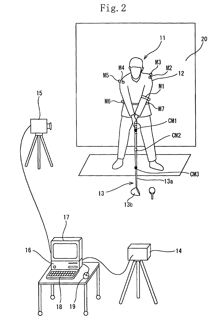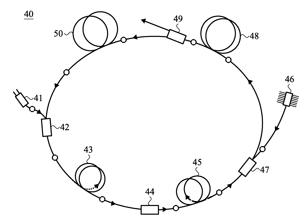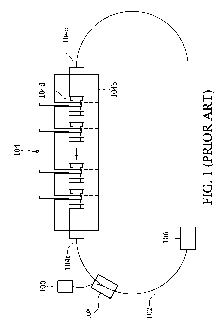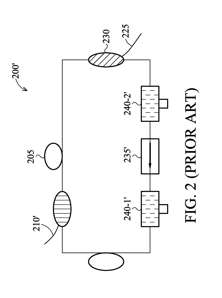Patents
Literature
Hiro is an intelligent assistant for R&D personnel, combined with Patent DNA, to facilitate innovative research.
300results about How to "Shorten the maintenance period" patented technology
Efficacy Topic
Property
Owner
Technical Advancement
Application Domain
Technology Topic
Technology Field Word
Patent Country/Region
Patent Type
Patent Status
Application Year
Inventor
Wireless patient monitoring system
A device and method for monitoring a patient having a sensing device taking sensor data continuously and a transmitter located on the patient and internally powered. The transmitter is normally in a power-down state and powered-up for transmitting the sensor data. A receiver is located remote from the patient and receives the sensor data transmitted wirelessly from the transmitter. The transmission is typically a burst and can also be initiated on a command. For the burst, the sensor data is accumulated over a first period. The transmitter can transmit the sensor data over a second period of time. The second period of time is shorter than the first period of time. Once the transmission is complete, transmitter can be powered down. A further step displays the sensor data at the receiver in pseudo real-time. The display is shifted by a sum of the first and the second period of time.
Owner:INTEGRA LIFESCI
Camera washing device for camera lens
ActiveUS20130092758A1Reduce water consumptionShorten the time periodSpray nozzlesVehicle cleaningCamera lensWash water
A camera washing device has an air pump, a wash water tank storing wash water, an injection nozzle with an injection part, a junction joint having a high-pressure air passage and a wash water passage, and an electromagnetic valve. The air pump generates and supplies high-pressure air to the high-pressure air passage. When the control part instructs the electromagnetic valve to be switched to an open state, the wash water and the high-pressure air are mixed in the junction joint to generate water particles. The generated water particles are supplied to the injection nozzle. When the electromagnetic valve is switched to the open state after injecting the high-pressure air only to a lens of a rear camera, the injection part injects the water particles to the lens of the camera.
Owner:DENSO CORP
Method of fabricating a light emitting device
InactiveUS6872604B2Reduce manufacturing costReduce electricity costsTransistorSolid-state devicesElectronic instrumentActive layer
There is provided an inexpensive light emitting device and an electronic instrument using the same. In this invention, photolithography steps relating to manufacture of a transistor are reduced, so that the yield of the light emitting device is improved and the manufacturing period thereof is shortened. A feature is that a gate electrode is formed of conductive films of plural layers, and by using the selection ratio of those at the time of etching, the concentration of an impurity region formed in an active layer is adjusted.
Owner:SEMICON ENERGY LAB CO LTD
Golf swing-diagnosing system
InactiveUS20050215336A1Improve rigidityEffective diagnosisCosmonautic condition simulationsGymnastic exercisingValue setCheck point
A computer (16) for capturing a colored moving image photographed by photographing means (14, 15) has an extraction means for extracting images having necessary swing postures as check-point images from a large number of still images constituting the color moving image; a means for obtaining a coordinate of a position of each of attention-focused points, which operate, in each of the check-point images, while a golfer (11) is swinging; a means for diagnosing a golfer's swing form by setting a plurality of diagnosis items for each trajectory pattern obtained by a ball motion measuring apparatus (20) to classify behavior of a golf ball and by comparing numerical data generated from data of the coordinate of the position of each of the attention-focused points with a judgement value set in each of a plurality of diagnosis items; and a means for outputting an advice drill corresponding to a result of a diagnosis.
Owner:SUMITOMO RUBBER IND LTD
Wireless patient monitoring system
A device and method for monitoring a patient having a sensing device taking sensor data continuously and a transmitter located on the patient and internally powered. The transmitter is normally in a power-down state and powered-up for transmitting the sensor data. A receiver is located remote from the patient and receives the sensor data transmitted wirelessly from the transmitter. The transmission is typically a burst and can also be initiated on a command. For the burst, the sensor data is accumulated over a first period. The transmitter can transmit the sensor data over a second period of time. The second period of time is shorter than the first period of time. Once the transmission is complete, transmitter can be powered down. A further step displays the sensor data at the receiver in pseudo real-time. The display is shifted by a sum of the first and the second period of time.
Owner:INTEGRA LIFESCI
Apparatus and Method for Use in the Treatment of Hammertoe
InactiveUS20110082508A1Strong and durable connectionPromote bone regenerationSuture equipmentsInternal osteosythesisHammertoesHost material
The apparatus and method is directed to a pair of self-tapping, interconnecting, externally and internally threaded devices that, when installed between two separate pieces of material, will draw and hold the material together as a single threaded unit. While the pair of threaded devices are being fastened into the host material, due to the unique design of their threads, no radial outward forces are produced that could cause cracking or splitting of the sections of the material into which they are installed. The external threads are helically defined into the exterior of each half of the device with a right hand thread defined into one half and a left hand thread into the other half. When the two halves are being fastened together, the increased thread pitch on one of the halves continuously draws the halves into each other even when the internal threads have already been maximally tightened.
Owner:NSPIRED IDEAS +2
Golf swing-diagnosing system
InactiveUS7857708B2Shorten the maintenance periodReduce recognitionCosmonautic condition simulationsGymnastic exercisingValue setCheck point
Owner:SUMITOMO RUBBER IND LTD
Pulse frequency modulated voltage regulator capable of prolonging a minimum off-time
ActiveUS6972548B2Reduce rippleProlonging a minimum OFF-timeElectric variable regulationPower conversion systemsTime extensionEngineering
In a pulse frequency modulated (PFM) voltage regulator, a PFM switching controller is provided to generate a PFM switching signal for converting a DC voltage source to an output voltage. A minimum OFF-time controller provides the PFM switching signal with a minimum OFF-time. In response to the output voltage, a feedback circuit generates a feedback signal. When the output voltage is lower than a predetermined target voltage, an OFF-time prolonging circuit prolongs the minimum OFF-time in response to the feedback signal. In other words, a time of delivering energy to a capacitor from an inductor may be prolonged by the OFF-time prolonging circuit. Therefore, a ripple of the output voltage is effectively reduced when the PFM voltage regulator is operated in a heavy loading condition.
Owner:GLOBAL MIXED MODE TECH
Code inspection executing system for performing a code inspection of ABAP source codes
InactiveUS20130014093A1Improve performanceLow costError detection/correctionReverse engineeringMaintainabilityTheoretical computer science
The present invention relates to a code inspection executing system for performing a code inspection of ABAP source codes, and particularly, to a code inspection executing system for performing a code inspection of ABAP source codes, which provides the reliable maintainability, performance, accuracy, stability, and security of an ABAP application by inspecting coding defects such as system failure and stoppage, data loss and transformation, excessive performance deterioration, erroneous behavior of functions and results thereof, complex code structures, and spelling errors.
Owner:SOFT4SOFT
Apparatus for driving plasma display panel and plasma display
A PDP driving apparatus drives a plasma display panel (PDP) having sustain electrodes, scan electrodes, and address electrodes. The PDP driving apparatus includes a high side switch element and a low side switch element, those electrically coupled in series. A specific pulse voltage is applied from a junction point of the high side switch element and the low side switch element to at least sustain electrodes, scan electrodes, or address electrodes of the plasma display panel. At least one of the high side switch element and the low side switch element is a bidirectional switch element.
Owner:PANASONIC CORP
Semiconductor device and method of fabricating the same
InactiveUS20060108666A1Reduce fabrication periodLow costSemiconductor/solid-state device detailsSolid-state devicesElectrical conductorDevice material
A conductor layer is formed on one surface of a semiconductor substrate having a functional element formed therein, with an insulating layer interposed therebetween, and a through hole is then formed at a predetermined position in the semiconductor substrate. Furthermore, a support sheet is attached to the other surface of the semiconductor substrate, and the conductor layer and the top of the support sheet are connected using a wire. A portion in which the conductor layer, the wire and the through hole are formed is sealed with resin, and the support sheet is removed. Furthermore, a conductor layer is formed on an end portion of the wire which is exposed from the other surface of the semiconductor substrate.
Owner:SHINKO ELECTRIC IND CO LTD
Circuit and method for live switching of digital video programs containing embedded audio data
InactiveUS7023488B2Increase the number ofReduce outputTelevision system detailsRecording carrier detailsDigital videoAudio frequency
A circuit for detecting a transition in the content of a digital video stream containing embedded audio samples and providing a smooth transition from an old audio stream embedded before the transition to a new audio stream embedded after the transition. The circuit detects the transistion and in response it fades out the old audio stream and fades in the new audio stream. During the transition, the old and new audio signal are buffered. The old stream is not faded out until only a number of audio samples required for the fading process remain in the associated buffer. The new audio stream is not faded in until a selected number of audio samples have been stored I the associated buffer. The selected number of samples is typically smaller than the number of samples that is desirably stored in the associated buffer during steady state operation. An interpolation operation is used to allow the number of new audio samples in the associated buffer to build up to the desired number.
Owner:EVERTZ MICROSYSTEMS LTD
Golf swing-measuring system
InactiveUS20050215337A1Low costReduce false recognition rateImage enhancementImage analysisCheck pointGolf Ball
A golf swing-measuring system including a computer (16) for capturing a colored moving image obtained by photographing a golfer (11) who swings by gripping a golf club (13). The computer (16) selects and extracts one or more images each showing a swing posture as check-point images such as an address image, a take-back shaft 8 o'clock image, a take-back shaft 9 o'clock image, a take-back unskillful arm horizontal image, a top image, a downswing unskillful arm horizontal image, a downswing shaft 9 o'clock image, an impact image, a follow-through shaft 3 o'clock image, and a finish image and extracts from a large number of still images constituting said color moving image. Thereafter the computer (16) obtains coordinates of positions of attention-focused points that operate in said check-point images when said golfer swings.
Owner:SUMITOMO RUBBER IND LTD +2
Pdp driving apparatus and plasma display
InactiveUS20090237000A1Good power savingSmall sizeElectrical apparatusStatic indicating devicesJunction pointEngineering
A PDP driving apparatus drives a plasma display panel (PDP) having sustain electrodes, scan electrodes, and address electrodes. The PDP driving apparatus includes a high side switch element and a low side switch element, those electrically coupled in series. A specific pulse voltage is applied from a junction point of the high side switch element and the low side switch element to at least sustain electrodes, scan electrodes, or address electrodes of the plasma display panel. At least one of the high side switch element and the low side switch element is a bidirectional switch element.
Owner:PANASONIC CORP
Computer system and configuration management method therefor
InactiveUS20100100611A1Reduce the numberShorten the maintenance periodDigital computer detailsTransmissionComputerized systemDatabase
Provided is a computer system that requires only a server administrator for construction thereof and configuration change thereof. A management server acquires connection destination interface identifiers set for external apparatuses, stores the connection destination interface identifiers into a first table, acquires specifications of server computers and identifiers of the server computers, stores the specifications and the identifiers into a second table, acquires specifications of external apparatuses, stores the specifications into the first table, receives a profile to be deployed onto one of the server computers, acquires a server computer satisfying the profile from the second table, acquires an external apparatus satisfying the profile from the first table, acquires a connection destination interface identifier from the first table, and notifies the server computer acquired from the second table of the acquired interface identifier, and the server computer updates an interface identifier of an interface by the received interface identifier.
Owner:HITACHI LTD
Knee bolster structure
InactiveUS7393012B2Low costShorten the maintenance periodPedestrian/occupant safety arrangementEngineeringBolster
A knee bolster structure includes a vehicle-side member, a knee-receiving member, an impact-absorbing section for absorbing an input energy from knees of a driver or front-seat passenger when the knees hit the knee-receiving section, and a knee-receiving member movement section for moving the knee-receiving member to a knee-receiving position for the driver or front-seat passenger, said knee-receiving member being attached to the vehicle-side member via the impact-absorbing section and the knee-receiving member movement section, the impact-absorbing section being structurally separated from the knee-receiving member movement section.
Owner:CALSONIC KANSEI CORP
Connecting structure for steel frame columns and steel frame girders
InactiveUS20090223166A1Smooth transmissionHigh yield strengthTowersBuilding reinforcementsSteel frameMaterials science
Sufficient yield strength is achieved against tensile, compressive and shearing forces working on steel frame columns and steel frame girders by using simply configured connective fittings to reduce costs and construction periods. For this purpose, a connective structure of highly rigid steel frame columns and steel frame girders formed by connecting steel frame columns and steel frame girders each having a web part and flange parts with connective fittings is provided. Each of the connective fittings has a bottom plate part and, on a surface of the bottom plate part, side plate parts which rise at a substantially right angle to the bottom plate part and have inserting areas extending farther than a tip of the bottom plate part in the state of rising at the substantially right angle. On the other hand, slit holes are formed in the flange parts of the steel frame columns in the area where the flange parts cross the flange parts of the steel frame girders, the inserting areas of the side plate parts are inserted into the slit holes, the inserting areas of the side plate parts are fixed in a state of opposing the web parts of the steel frame columns, and the bottom plate parts of the connective fittings are fixed in a state of opposing the flange parts of the steel frame girders.
Owner:ITEC CORP +1
Connecting structure for steel frame columns and steel frame girders
InactiveUS7874120B2Smooth transmissionHigh yield strengthTowersBuilding constructionsSteel frameMaterials science
Owner:ITEC CORP +1
Motor driving apparatus and motor driving method
InactiveUS7122980B2Simple structureStable sensor-less startingMotor/generator/converter stoppersSynchronous motors startersMotor driveEngineering
Owner:COLLABO INNOVATIONS INC
Information retrieval apparatus, informatin retrieval system, and information retrieval method
ActiveUS20090234847A1Reduce effortShorten the maintenance periodNavigation instrumentsSpeech recognitionData miningComputer science
Provided is an information retrieval method including: retrieving, by a computer, a name including input characters from a database for storing the name, an attribute word associated with the name, and a degree of relevance between the name and the attribute word; outputting the retrieved name as a candidate name; and extracting an attribute word associated with the candidate name, the extracting including: calculating a degree of independency indicating a degree of difference between the extracted attribute words, a degree of coverage indicating an extent to which the combination of the extracted attribute words covers the candidate names, and a degree of equality of a number of corresponding candidate names for each attribute word; and calculating a score of the combination of the attribute words based on at least one of the independency, the coverage and the equality to output the combinations of the attribute words to an output unit.
Owner:CLARION CO LTD
Switching control circuit, semiconductor device and switching power source apparatus
InactiveUS20100008106A1Current can be suppressedShort maintenance periodConversion with intermediate conversion to dcEmergency protective circuit arrangementsCurrent limitingLimit value
At the starting time and an overload time in which the output voltage of the switching power source apparatus is low, if an overcurrent state, in which the ON period of the switching device becomes short and a current not less than the current limit value of the switching device flows through the switching device, occurs, this overcurrent state is detected. The blanking period of a blanking pulse signal is made shorter than the blanking period that is obtained during steady operation, and the ON period of the switching device is made shorter. Hence, the device current flowing through the switching device can be made small in each pulse for the switching operation, and, at the same time, the device current is suppressed from increasing each time a pulse for the switching operation is generated.
Owner:COLLABO INNOVATIONS INC
Construction method for installing underground pipes for high-tension cables by using trough
InactiveUS7740417B2Reduce construction costsWork lessArtificial islandsPipe laying and repairRoad surfaceHigh pressure
Owner:JANG YOUNG HWAN
Structure of intermediate wall of three arch excavated tunnel and method for constructing the same
InactiveUS20060165489A1Reduce vibrationReduce the size of the siteUnderground chambersBuilding constructionsStructural engineeringGroundwater
Disclosed are a structure of an intermediate wall of a three arch excavated tunnel, which effectively exhausts subterranean water from a peripheral ground, and a method for constructing the tunnel. The method comprising the steps of: (a) excavating an upper portion of a central tunnel 10; (b) excavating a lower portion of the central tunnel 10; (c) forming an intermediate wall 20 and grouting a gap formed in the intermediate wall 20; (d) excavating an upper portion of a left main tunnel 30; (e) excavating an upper portion of a right main tunnel 40; (f) excavating a lower portion of the left main tunnel 30; (g) excavating a lower portion of the right main tunnel 40; and (h) installing a drain board 50 and a waterproof layer 60 and casting lining concrete 70 therein so that the tunnel is easily drained through drain pipes 65 and residual water pressure is eliminated.
Owner:DONG HYUNG SEO
Fully-automatic building block forming machine mechanization production line
InactiveCN101148067ALess investmentSmall footprintDischarging arrangementCeramic shaping plantsEngineeringFully automatic
The semi-automatic mechanized brick producing line with automatic block forming machine includes one board feeding machine connected to one automatic block forming machine and one elevator, one rotary platform following the elevator and with fork lift tracks, one bogie on the bogie tracks perpendicular to the fork lift tracks, fork lift tracks stretching into the curing kiln, and one fork lift on the fork lift tracks and capable of returning to the elevator. The production line of the present invention has less investment, low power consumption, no pollution and other advantages, and is suitable for use in middle sized and small brick making enterprises.
Owner:袁森 +3
Solid state imaging apparatus and method of driving the same
InactiveUS8154639B2Suppress noiseShorten the maintenance periodTelevision system detailsTelevision system scanning detailsEngineeringTransition time
In a solid-state imaging apparatus, during a horizontal scanning period, a pixel signal is written in a first holding unit, while a horizontal scanning circuit outputs, to the horizontal common output line, the other pixel signal held by a second holding unit. And, a transition time of an edge of a sampling pulse during the horizontal scanning period is set longer than a transition time of an edge of the sampling pulse during a time period other than the horizontal scanning period.
Owner:CANON KK
Camera washing device for camera lens
ActiveUS9180840B2Shorten the maintenance periodReduce in quantitySpray nozzlesVehicle cleaningCamera lensWash water
Owner:DENSO CORP
Method and system for a foldable structure employing material-filled panels
InactiveUS20100319285A1Easy erectionReduce the amount requiredConstruction materialStrutsDisaster areaArchitectural engineering
In one embodiment, the present invention can include a foldable structure employing material-filled panels which can be used as an emergency shelter in disaster areas. A building can formed from one or more building blocks. The building blocks can be in a compact position, such as when being transported to a disaster area, or in an expanded position, such as when the building is ready to be built in the disaster area. In the expanded position, the building blocks can be filled with various materials such as expanding foam material. The expanding foam material can be formed from two mixing materials. In addition, the expanding foam material can have insulating properties. The building of the present invention can also be used, for example, as sheds, tree houses, and / or permanent housing. The building blocks can have marine applications and / or military application due to their light weight, yet, ballistic nature.
Owner:PORTABLE COMPOSITE STRUCTURES
Selective retry of attach and location update procedures
InactiveUS7346348B1Reduce the numberShorten the maintenance periodFrequency-division multiplex detailsTime-division multiplexOperation modeGSM services
The present invention is directed to a system and method for providing improved wireless services in a GPRS network operating in network operation mode 1. In an embodiment of the present invention, a MS attempts a combined attach. If the combined attach is not accepted by the network, the MS repeats the attempt. If the combined attach is not accepted by the end of the second attempt, the MS attempts to gain access only to GSM services. Once the MS gains access to the GSM services, the MS may attempt the combined attach while connected to GSM network.
Owner:CINGULAR WIRELESS II LLC
Golf swing-measuring system
InactiveUS7704157B2Shorten the maintenance periodReduce the ratioImage enhancementImage analysisCheck pointGolf Ball
A golf swing-measuring system including a computer (16) for capturing a colored moving image obtained by photographing a golfer (11) who swings by gripping a golf club (13). The computer (16) selects and extracts one or more images each showing a swing posture as check-point images such as an address image, a take-back shaft 8 o'clock image, a take-back shaft 9 o'clock image, a take-back unskillful arm horizontal image, a top image, a downswing unskillful arm horizontal image, a downswing shaft 9 o'clock image, an impact image, a follow-through shaft 3 o'clock image, and a finish image and extracts from a large number of still images constituting said color moving image. Thereafter the computer (16) obtains coordinates of positions of attention-focused points that operate in said check-point images when said golfer swings.
Owner:SUMITOMO RUBBER IND LTD +2
Ring or linear cavity of all-fiber-based ultra short pulse laser system and method of operating the same
InactiveUS20110158265A1Shorten the maintenance periodLaser using scattering effectsExcitation process/apparatusFiberMode-locking
A ring-cavity or linear-cavity all-fiber-based ultra short pulse laser system and method of operating the same are provided. The all-fiber-based ultra short pulse laser system includes a pulse pump light source, a gain fiber, a first fiber signal pump combining unit, a broadband optical isolator, a fiber saturable absorber, an assistant light source, a second fiber signal pump combining unit, and a light coupling output. The first fiber signal pump combining unit is respectively connected to the pulse pump light source and the gain fiber to emit broadband amplified spontaneous emission, then the broadband amplified spontaneous emission passes through the broadband optical isolator. The second fiber signal pump combining unit is respectively connected to the assistant light source and the fiber saturable absorber. An ASE signal actively provides passive mode locking of the cavity, and the light coupling output partially outputs the laser. A dispersion fiber controls the temporal width.
Owner:IND TECH RES INST
Features
- R&D
- Intellectual Property
- Life Sciences
- Materials
- Tech Scout
Why Patsnap Eureka
- Unparalleled Data Quality
- Higher Quality Content
- 60% Fewer Hallucinations
Social media
Patsnap Eureka Blog
Learn More Browse by: Latest US Patents, China's latest patents, Technical Efficacy Thesaurus, Application Domain, Technology Topic, Popular Technical Reports.
© 2025 PatSnap. All rights reserved.Legal|Privacy policy|Modern Slavery Act Transparency Statement|Sitemap|About US| Contact US: help@patsnap.com
