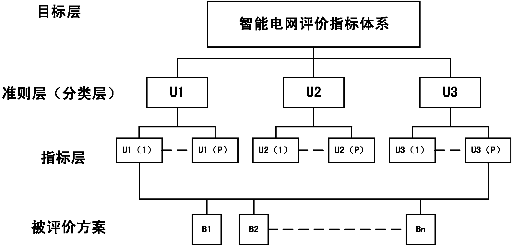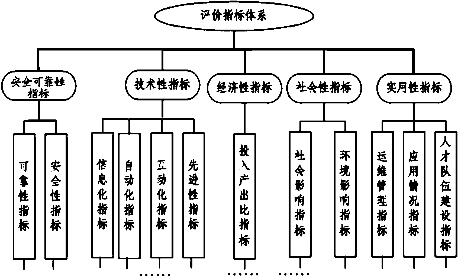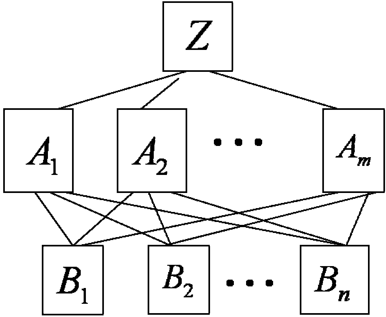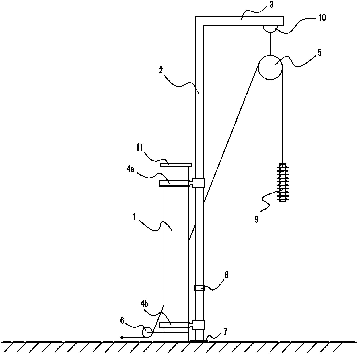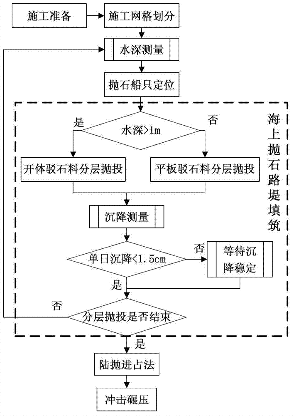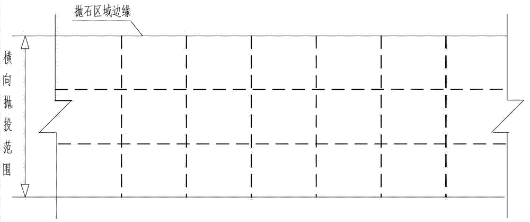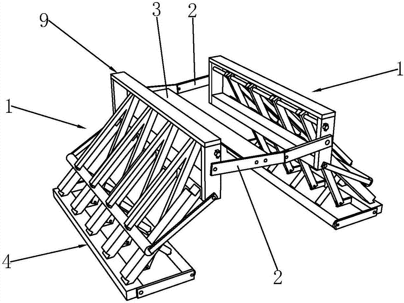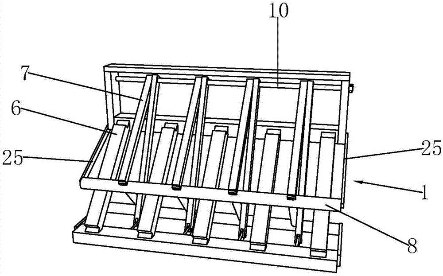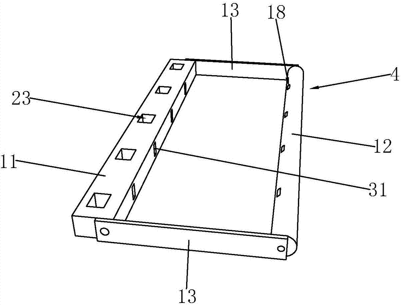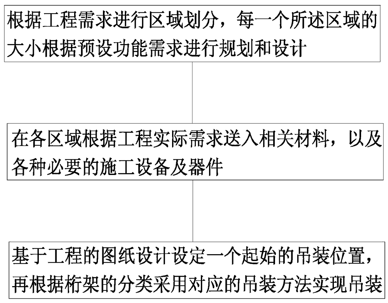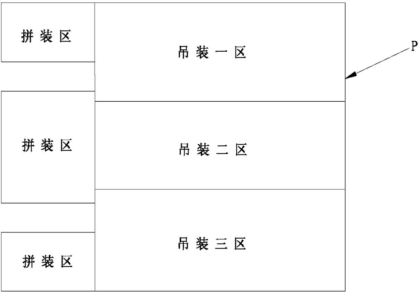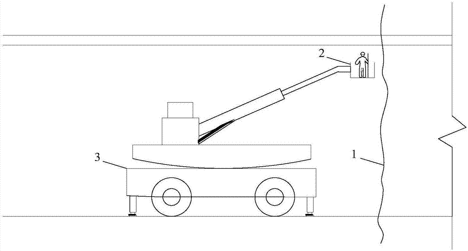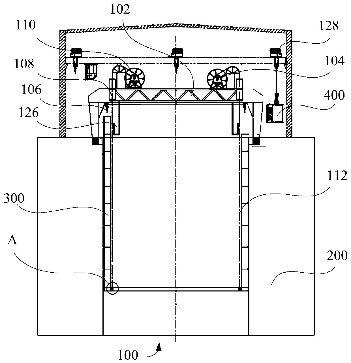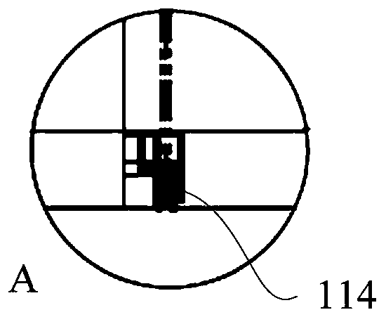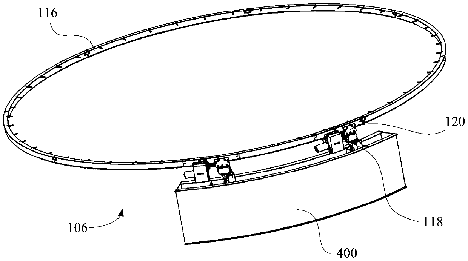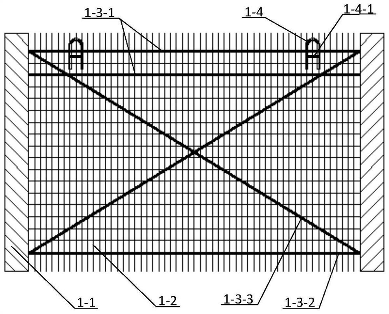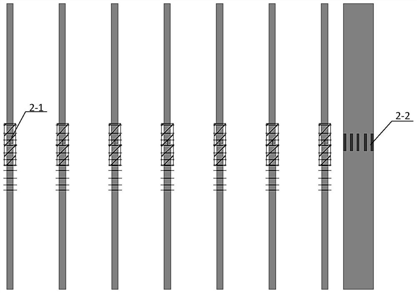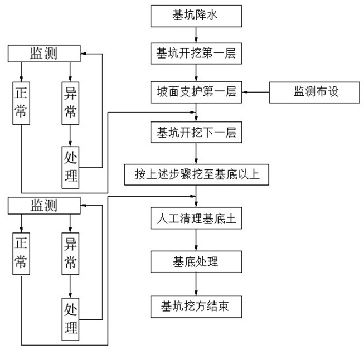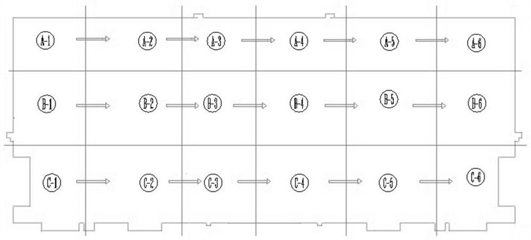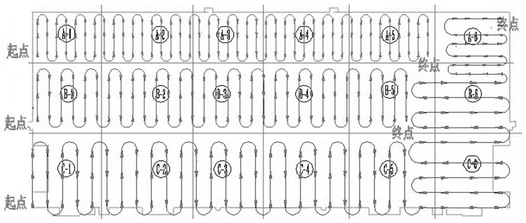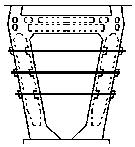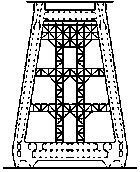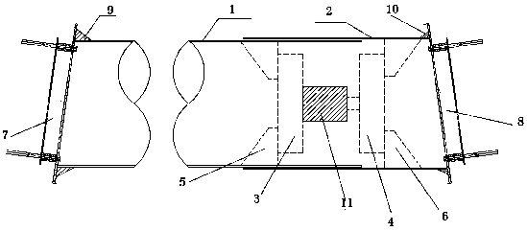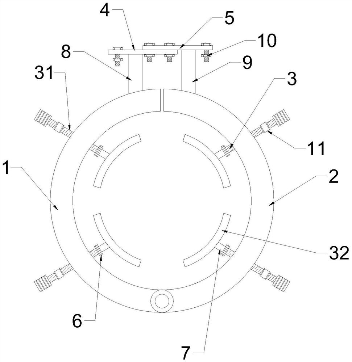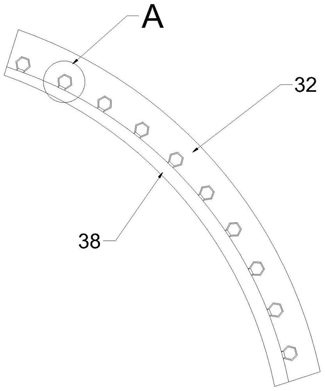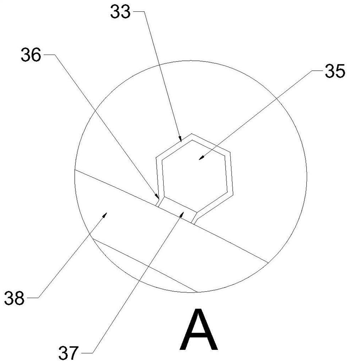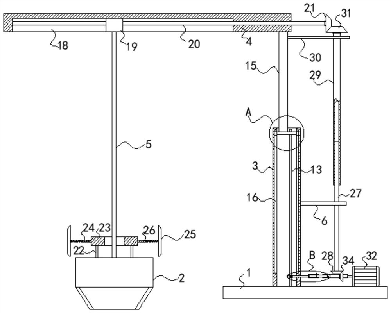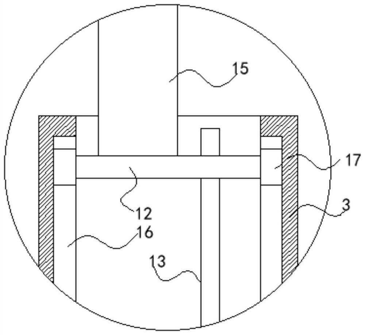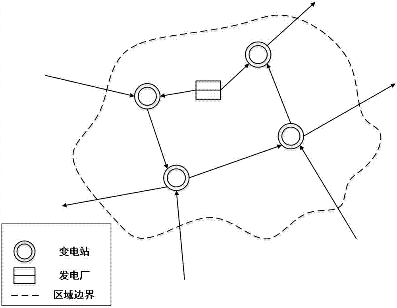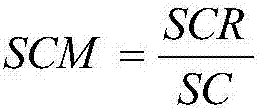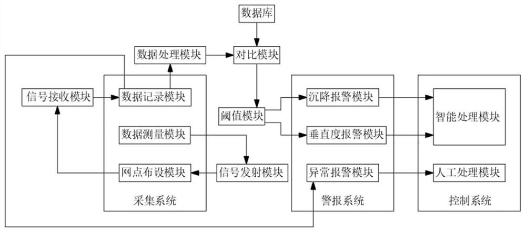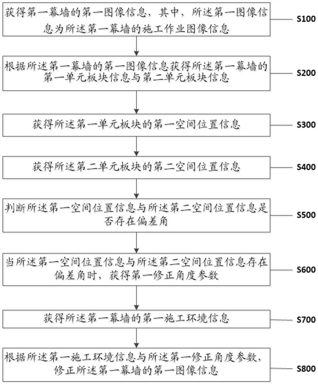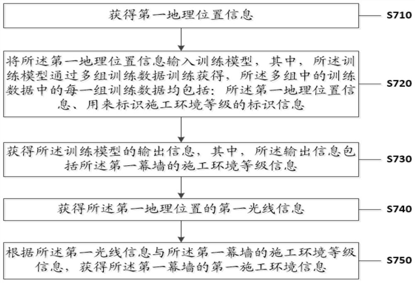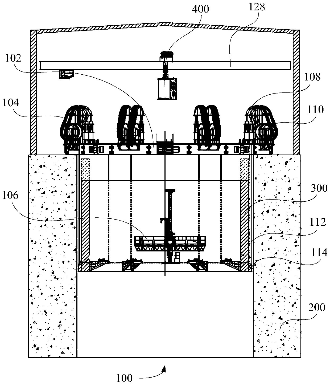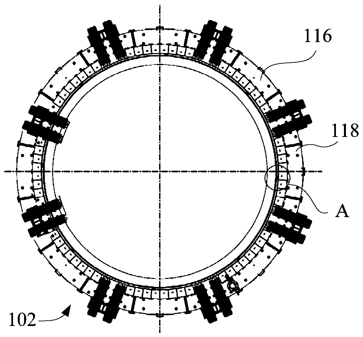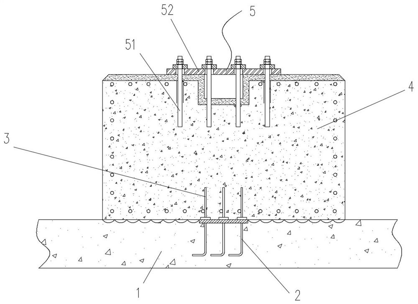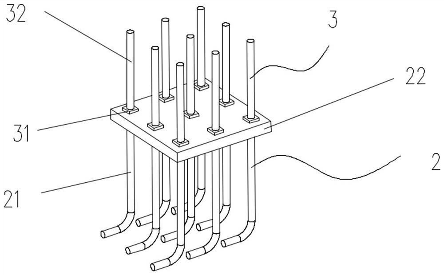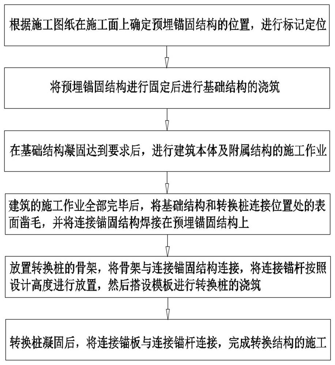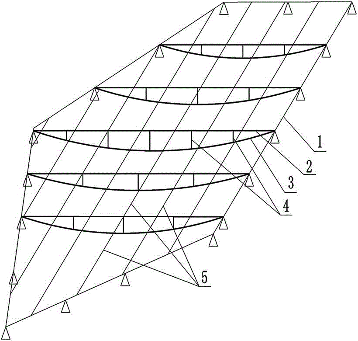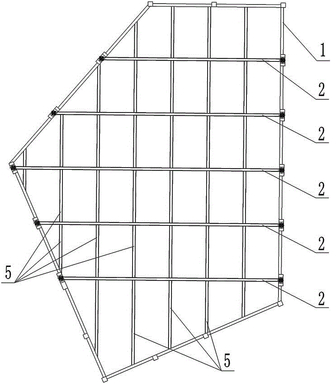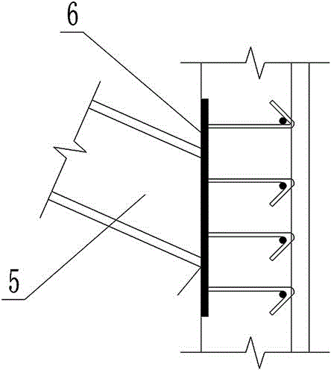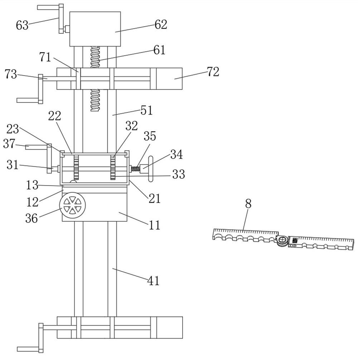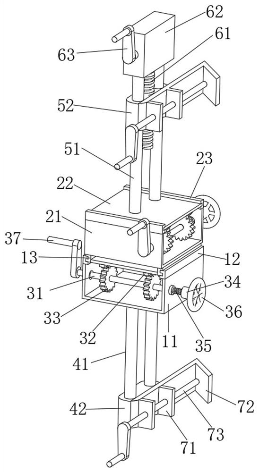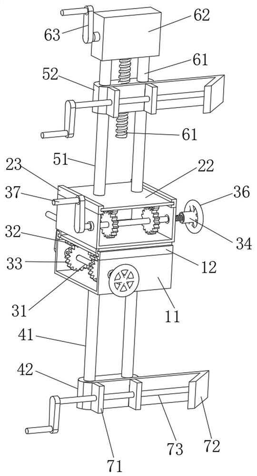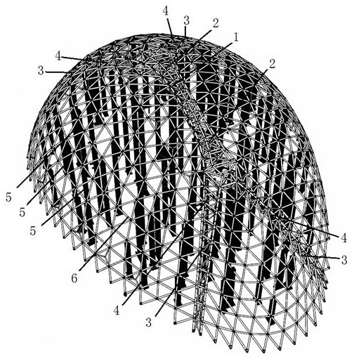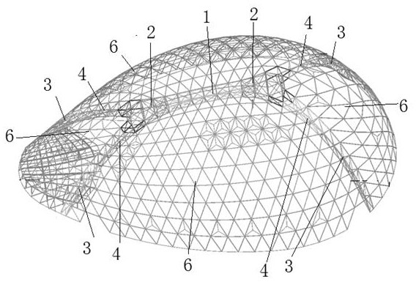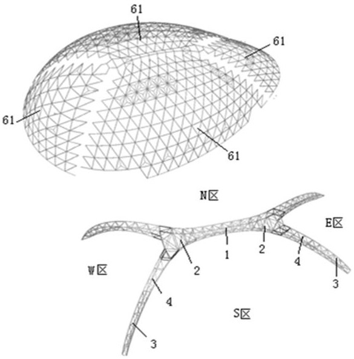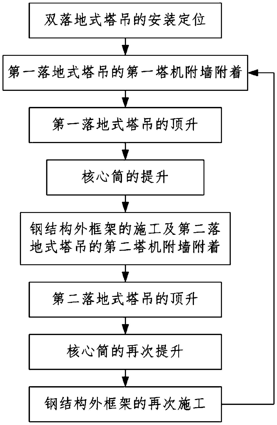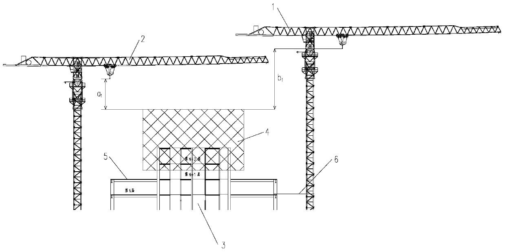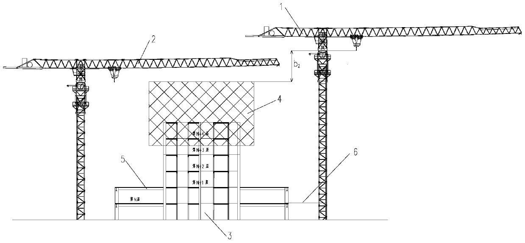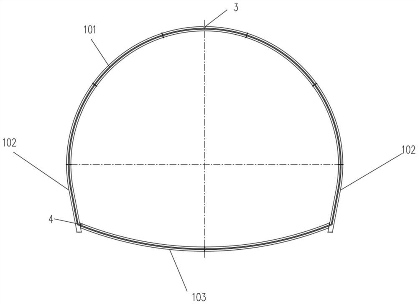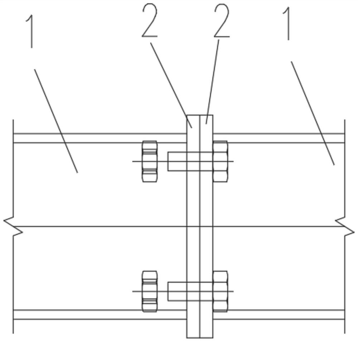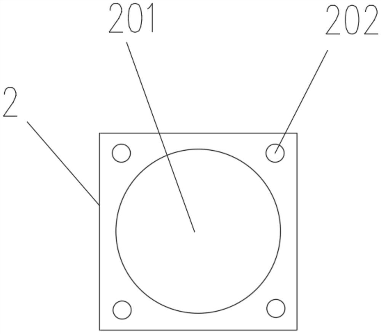Patents
Literature
Hiro is an intelligent assistant for R&D personnel, combined with Patent DNA, to facilitate innovative research.
33results about How to "Orderly construction" patented technology
Efficacy Topic
Property
Owner
Technical Advancement
Application Domain
Technology Topic
Technology Field Word
Patent Country/Region
Patent Type
Patent Status
Application Year
Inventor
Evaluation method of smart power grid integration demonstration project
InactiveCN103400315AImprove accuracyClear structureData processing applicationsSmart gridSmart power
The invention discloses an evaluation method of a smart power grid integration demonstration project, which comprises the following steps that 1) a plurality of indexes for evaluating the to-be-evaluated smart power grid integration demonstration project serve as index layers; classification layers are set for the indexes in the index layers according to influence differences between the indexes and total objects of object layers; 2) significance weight numbers of the specific indexes, relative to the total objects, of the index layers and the classification layers are calculated by an analytic hierarchy method; evaluation scores of the indexes are calculated by a multi-stage fuzzy integration evaluation method; and 3) based on a result of Step 2), the evaluation scores of the indexes in the same layer are multiplied by the sum of the significance weight numbers of the indexes relative to the total objects, that is total scores of the to-be-evaluated smart power grid integration demonstration project are obtained. The method can forecast a popularization and application effect of the demonstration project in advance, and saves the expenses.
Owner:STATE GRID CORP OF CHINA +1
Detachable support applied to lifting of small-sized electric power device and construction method thereof
InactiveCN103523704AReduce labor intensitySimple structurePortable liftingSwitchgearArchitectural engineeringAlloy
The invention discloses a detachable support applied to lifting of a small-sized electric power device and a construction method of the detachable support applied to lifting of the small-sized electric power device. The detachable support applied to lifting of the small-sized electric power device is characterized in that the detachable support is vertically arranged on one side of a concrete pole support of the electric power device, the detachable support is an inverted-L-shaped support which is composed of a perpendicular stand rod and a transverse alloy beam fixed to the top of the perpendicular stand rod, a top fixed pulley is hung on the transverse alloy beam, the perpendicular stand rod is fixed to one side of the concrete pole support (1) through U-shaped hoops, a bottom fixed pulley is fixed to the lower portion of the concrete pole support through a steel wire rope, and a rope connected to the small-sized electric power device surrounds the top fixed pulley and the bottom fixed pulley in sequence. The detachable support applied to lifting of the small-sized electric power device and the construction method of the detachable support applied to lifting of the small-sized electric power device can achieve the purpose of lifting construction of the small-sized electric power device on the construction site with a narrow and small space, the area of a power outage of the construction site and influence on surrounding users are reduced, and construction efficiency and operation flexibility are improved.
Owner:STATE GRID CORP OF CHINA +1
Shallow sea region land and sea mixed rock riprap method for dynamic planning
InactiveCN102852148AConstruction safetyConstruction scienceRoadwaysFoundation engineeringDynamic planningShallow sea
The invention discloses a shallow sea region land and sea mixed rock riprap method for dynamic planning. The method comprises the following steps of: (1) performing construction preparation, dividing construction grids through a beacon machine, and measuring and controlling the position of a rock riprap ship through global position system (GPS); (2) performing opening body barge rock riprap construction when the water depth is more than 1m, performing flat plate barge rock riprap construction when the water depth is close to 1m, and coordinating the two ships to perform seaborne rock riprap embankment fill; (3) performing vertical riprap construction through a land low tide or when the riprap embankment is exposed out of the water surface; (4) performing water depth and settlement observation in real time, combining the tide information, and dynamically planning the rock riprap position and the rock riprap quantity; and (5) employing a large-side small-middle rock riprap method in the total rock riprap process, and performing impact rolling reinforcement on the embankment after the rock riprap is finished. According to the method, the construction period can be effectively shortened, the construction safety is improved, the possibility of error riprap and erosion is reduced, and the construction cost is greatly reduced.
Owner:ZHEJIANG UNIV OF TECH
Support scaffold for ancient building gallery bridge and construction method of support scaffold
ActiveCN107044088AImprove stabilitySimple structureBridge erection/assemblyArchitectural engineeringLoad capacity
The invention discloses a support scaffold for an ancient building gallery bridge and a construction method of the support scaffold. The support scaffold comprises support base frames, support connecting rods and a reinforcing plate, the reinforcing plate is arranged between the support connecting rods, and the support connecting rods are arranged between the support base frames; and each support base comprises a base, first arch ribs, second arch ribs, third arch ribs, a beam frame, a support transverse frame and a support rod, the first arch ribs are arranged between the base and the beam frame, the second arch ribs are arranged between the base and the support transverse frame, the third arch ribs are arranged between the beam frame and the support rod, and the support rod penetrates through the support transverse frame. The construction method comprises the following steps of (a) clearing a workyard; (b) constructing a frame; (c) assembling the support base frames; (d) reinforcing; and (e) monitoring. According to the support scaffold for the ancient building gallery bridge and the construction method of the support scaffold, connecting of the support scaffold is flexible, disassembling and assembling are convenient, repairing is convenient, the anti-load capacity is high, the steadiness and the endurance are achieved, the construction method is simple, the construction period is short, the construction quality is easy to control, transportation of materials is convenient, and the construction cost is low.
Owner:ZHEJIANG UNIV OF WATER RESOURCES & ELECTRIC POWER
Construction method of novel greenbelt structure based on sponge city
InactiveCN108086438AExtended stayEasy constructionArtificial islandsSewerage structuresBrickRetention time
The invention discloses a construction method of a novel greenbelt structure based on a sponge city. The construction method comprises the steps of 1, sorting a planting layer; 2, building an impounding reservoir; 3, storing water for the ground in place; 4, burying a negative well; 5, laying bricks; 6, arranging a control chamber; 7, arranging a probe; 8, conducting greenbelt planting and daily management. The construction method is easy in construction, low in difficulty and ordered in construction, the construction quality is easy to control, less construction equipment is needed, the construction cost is low, the permeation effect is good, water-permeable bricks and water-permeable concrete are laid, so that rainwater quickly infiltrates, the excess infiltration part enters a greenbeltarea, plants in the greenbelt hold up rainwater, and the retention time of the rainwater in the greenbelt area is prolonged.
Owner:安徽德司节能科技有限公司
Hoisting design method of steel structure in engineering
InactiveCN109281477AFast constructionEnsure safetyBuilding material handlingEngineeringMaterial resources
The invention discloses a hoisting design method of a steel structure in engineering. The hoisting design method comprises the following steps that area dividing is conducted based on engineering requirements, and the size of each area is planned and designed based on preset functional requirements; relative materials and necessary construction equipment and devices are sent to the areas based onengineering actual requirements; and an initial hoisting position is set based on the engineering drawing design, and hoisting is achieved by corresponding hoisting methods based on truss classification. According to the hoisting design method of the steel structure, construction can be endured to be conducted safely and quickly, manpower and material resources can be saved, and the total hoistingcost is lowered.
Owner:JIANGSU PERMANENT STEEL STRUCTURE
Mountain tunnel mechanized construction method based on high pressure carbon dioxide cracking
The invention discloses a mechanized construction method for mountain tunnels based on high-pressure carbon dioxide fracturing. 1) A digging and reforming drilling rig is used to drill holes at designated positions on the tunnel face, and high-pressure gas generated by an air compressor is used to clean the holes. 2) Fill the boreholes at different positions with carbon dioxide detonating tubes, and arrange the detonating wires at the same time. 3) Carry out electric detonation. 4) The excavator with its own crushing head is used to find the roof of the cave wall after blasting, and the dangerous rocks around the cave roof and the cave are removed. 5) Clean and level the rock surface of the tunnel, remove the dangerous rocks on the injection interface, and fill the obvious holes. The invention can improve the construction efficiency of the excavation tunnel section in mountain tunnel construction, reduce manpower input, improve the construction environment and shorten the construction period.
Owner:SICHUAN CHUANJIAO ROAD & BRIDGE
Barrel body hoisting equipment
InactiveCN111332955AImprove the construction work environmentImprove construction work efficiencyBase supporting structuresBraking devices for hoisting equipmentsEngineeringStructural engineering
The invention provides barrel body hoisting equipment. The barrel body hoisting equipment comprises a bearing mechanism, a lifting mechanism and a material taking mechanism, wherein the lifting mechanism is arranged on the bearing mechanism, and the lifting mechanism is configured to drive the welded barrel body to ascend and descend; the material taking mechanism is arranged on the bearing mechanism, and the material taking mechanism is configured to place the materials in a welding area. By means of the barrel body hoisting equipment, workers can conduct welding operation on the ground, theconstruction operation environment of the workers is effectively improved, and the construction operation efficiency is improved.
Owner:CHINA RAILWAY CONSTR HEAVY IND
Segmented reinforcement cage and continuous wall construction method under low-clear-air high-voltage line
InactiveCN111997043AStable structureEasy to liftBuilding reinforcementsBuilding material handlingArchitectural engineeringHigh tension line
The invention discloses a segmented reinforcement cage and a continuous wall construction method under a low-clear-air high-voltage line, and belongs to the technical field of continuous wall construction. Each unit of the multi-section reinforcement cage comprises a reinforcement cage framework, main steel bars, reinforcing ribs and inverted U-shaped lifting lugs, sections are connected in a mainsteel bar connector mode and a full-welding mode, the structure is simple and firm, hoisting is facilitated, and the stability is high. According to the method, a set of construction protection measures under the high-voltage line and a construction preparation process are provided, and grooving and hoisting construction can be carried out by adopting conventional equipment on the premise that the low-clear-air high-voltage line does not stop power supply. According to the method, the strength of the underground continuous wall of the area under the high-voltage line is not lower than that ofother sections while safe, orderly and rapid construction is carried out.
Owner:CHINA RAILWAY 14TH CONSTR BUREAU GRP 4TH ENG +2
Foundation pit earthwork construction method for civil air defense engineering
PendingCN113235603AAvoid destructionAccurate locationExcavationsBulkheads/pilesArchitectural engineeringStructural engineering
Owner:CHINA CONSTR SENVENTH ENG BUREAU INSTALLATION ENG
Self-anchorage cable bent tower driving cross brace arranging method
InactiveCN108035238ASimplify construction stepsGuarantee the quality of the projectBridge erection/assemblySteel tubeBending moment
The invention discloses a self-anchorage cable bent tower driving cross brace arranging method. The method comprises the following steps of 1 machining a cross brace body, 2 machining a steel casing pipe, 3 lifting a cross brace body and the steel casing pipe, 4 installing a jack and 5 performing welding and fixing. The overall anti-bending capacity of the cable bent tower can be improved, a transverse brace steel tube bearing beam and a steel casing pipe bearing beam are arranged inside the cross brace steel pipe and the steel casing pipe in advance respectively, then, in the installing process, the jack can synchronously act on the cross brace steel pipe and the steel casing pipe according to the designed jacking force, and then the movable connection portion of the cross brace steel pipe and the steel casing pipe is welded and fixed after the cross brace steel pipe and the steel casing pipe are in place; according to the method, under the concrete dead-weight construction load and wind load effect, the pylon root pulling stress can be greatly lowered, and therefore the pylon generate no crack; it is ensured that construction is performed in order while the construction quality is ensured; meanwhile, construction of the cross brace is convenient, and the construction safety and stability can be improved.
Owner:ROAD & BRIDGE INT +1
Rubber pipeline laying device
The invention relates to a rubber pipeline laying device which comprises a first arc-shaped clamping limiting plate, a second arc-shaped clamping limiting plate, an abutting fastening assembly, a first fixing plate and a second fixing plate. The abutting fastening assembly comprises a pushing fastening screw, an arc-shaped abutting plate, a rotating assembly and a mounting plate. The bottoms of the first arc-shaped clamping limiting plate and the second arc-shaped clamping limiting plate are hinged through a hinge assembly, a first lug plate and a second lug plate are correspondingly welded to the upper portions of the first arc-shaped clamping limiting plate and the second arc-shaped clamping limiting plate, the first lug plate is lower than the second lug plate, and the first lug plate and the second lug plate are correspondingly and fixedly connected with a first fixing plate and a second fixing plate. The overlapped parts of the first fixing plate and the second fixing plate are in threaded connection through bolts and nuts, and preset bolts and nuts are installed on the sides, away from each other, of the first fixing plate and the second fixing plate.
Owner:砀山县神湖管业有限公司
Field pile hole interior soil cleaning machine for constructional engineering
ActiveCN112796321AReduce the probability of collapseImprove stabilityExcavationsPhotovoltaic energy generationAgricultural engineeringStructural engineering
The invention discloses a field pile hole interior soil cleaning machine for constructional engineering. The field pile hole interior soil cleaning machine for constructional engineering comprises a base and a soil cleaning mechanism, wherein the upper end of the base is fixedly connected to a supporting pipe, a first transmission mechanism is rotatably arranged on the side wall of the supporting pipe in a penetrating mode, a lifting mechanism is slidably arranged in the supporting pipe, the lifting mechanism is in transmission connection with the first transmission mechanism, the upper end of the lifting mechanism is fixedly connected to a transverse plate, the lower end of the transverse plate is provided with a moving mechanism, the lower end of the moving mechanism is fixedly connected to a vertical rod, the soil cleaning mechanism is fixedly arranged at the lower end of the vertical rod, the upper end of the soil cleaning mechanism is fixedly connected to a compaction mechanism, a horizontal plate is fixedly connected to the side wall of the supporting pipe, a second transmission mechanism is rotatably arranged on the horizontal plate in a penetrating mode, the second transmission mechanism is in transmission connection with the moving mechanism, and the second transmission mechanism is fixedly connected to the lifting mechanism. According to the field pile hole interior soil cleaning machine for the constructional engineering, while the soil cleaning is conducted, the inner wall of a pile hole can be further compacted, soil on the inner wall of the pile hole is prevented from collapsing, and in addition, the cleaned soil can be conveniently moved to a surrounding open space.
Owner:姚非
A kind of supporting arch used for ancient building covered bridge and its construction method
ActiveCN107044088BSimple structureFlexible connectionBridge erection/assemblyArchitectural engineeringEngineering
The invention discloses a support scaffold for an ancient building gallery bridge and a construction method of the support scaffold. The support scaffold comprises support base frames, support connecting rods and a reinforcing plate, the reinforcing plate is arranged between the support connecting rods, and the support connecting rods are arranged between the support base frames; and each support base comprises a base, first arch ribs, second arch ribs, third arch ribs, a beam frame, a support transverse frame and a support rod, the first arch ribs are arranged between the base and the beam frame, the second arch ribs are arranged between the base and the support transverse frame, the third arch ribs are arranged between the beam frame and the support rod, and the support rod penetrates through the support transverse frame. The construction method comprises the following steps of (a) clearing a workyard; (b) constructing a frame; (c) assembling the support base frames; (d) reinforcing; and (e) monitoring. According to the support scaffold for the ancient building gallery bridge and the construction method of the support scaffold, connecting of the support scaffold is flexible, disassembling and assembling are convenient, repairing is convenient, the anti-load capacity is high, the steadiness and the endurance are achieved, the construction method is simple, the construction period is short, the construction quality is easy to control, transportation of materials is convenient, and the construction cost is low.
Owner:ZHEJIANG UNIV OF WATER RESOURCES & ELECTRIC POWER
Marine casting soldering method
InactiveCN103212915ALow cost of welding repairImprove welding effectFurnace typesQuenching agentsEngineeringSoldering
The invention discloses a marine casting soldering method. The method comprises the following steps of a preparing stage, i.e. selecting a welding strip; forming a welding seam beveled edge, i.e. forming an opened welding seam beveled edge, removing a crack source, and meanwhile making the two ends of the crack source arc-shaped; welding a welding seam, i.e. welding the welding seam by using the baked welding strip of which the model is E5015 and the diameter is 4mm, wherein an electrode manipulation way is a reciprocating way as well as a swinging way, and pre-heating the welding seam and fully filling the melting side of the welding seam in a reciprocating way, wherein the swinging way can promote the fusion of the edge of the welding seam; and performing oil quenching through butter. The welding strip is selected and processed, meanwhile the corresponding electrode manipulation way is adopted to weld the welding seam, the key point is that the oil quenching way is adopted, and a casting is soldered by an ordinary welding strip. The method is low in soldering cost, good in soldering effect and convenient to operate, and does not easily fail, and the soldering time is shortened, so that construction is guaranteed to be performed orderly.
Owner:宁波马斯特船舶设计有限公司
Power supply capability evaluation method of regional power distribution network
ActiveCN107453347AGood effectOrderly investmentSystems intergating technologiesInformation technology support systemThree levelDistribution power system
The invention relates to a power supply capability evaluation method of a regional power distribution network. The power supply capability evaluation method comprises the following steps of 1, building a power supply capability evaluation index system of main equipment of the power distribution network; 2, building a total power supply capability evaluation index system of peering equipment; and 3, building a power supply capability evaluation index system of a power distribution system. Technical scheme provided by the invention aims to build the power supply capability evaluation system to the power distribution system from single equipment on the basis of relatively less topological information, power supply capability evaluation models are respectively proposed with regard to three levels of the single equipment, the peering equipment and the power distribution system, and each level comprises three evaluation indexes, namely, maximum power supply capability, power supply capability storage and power supply capability margin.
Owner:CHINA ELECTRIC POWER RES INST +2
Perpendicularity and settlement monitoring system for constructional engineering based on Internet of Things
PendingCN113048941AHigh precisionOrderly constructionHeight/levelling measurementIncline measurementInternet of ThingsData records
The invention belongs to the technical field of constructional engineering, particularly relates to a perpendicularity and settlement monitoring system for constructional engineering based on the Internet of Things, and aims to solve the problems that operation is inconvenient when settlement and perpendicularity of a building are measured and warning response is slower during construction. The system comprises an acquisition system, a database, a comparison module, a signal receiving module, a signal transmitting module and an alarm system, wherein the acquisition system comprises a website layout module, a data measurement module and a data recording module. According to the present invention, the perpendicularity and the settlement of the building are automatically measured and recorded through a perpendicularity sub-module and a settlement sub-module, the settlement and the perpendicularity of the building are rapidly calculated through an adjustment calculation sub-module and a geometric analysis sub-module, and the settlement and perpendicularity data of all places in the database are compared and checked, so that the rapid response is realized according to a threshold value module, and the timely alarm of the settlement and perpendicularity of the building is realized.
Owner:福建潭晟建筑工程有限公司
A design method and device for building construction based on bim
ActiveCN111950069BImprove accuracyThe construction process is smooth and smoothGeometric CADData processing applicationsConstruction engineeringDesign methods
The invention discloses a design method for building construction based on Bim, the method comprising: obtaining first image information of a first curtain wall; obtaining a first unit plate of the first curtain wall according to the first image information of the first curtain wall information and the second unit plate information; obtain the first spatial position information of the first unit plate; obtain the second spatial position information of the second unit plate; judge whether there is a deviation angle between the first spatial position information and the second spatial position information; When there is a deviation angle between the first spatial location information and the second spatial location information, the first correction angle parameter is obtained; the first construction environment information of the first curtain wall is obtained; and the first correction angle parameter is corrected according to the first construction environment information and the first correction angle parameter. The first image information for the curtain wall. It solves the technical problem that due to the influence of the on-site construction environment on the actual construction, there will be a certain deviation in the construction according to the construction drawing, and the accuracy of the construction drawing is insufficient.
Owner:IANGSU COLLEGE OF ENG & TECH
An integrated device for cleaning and repairing cracks on cement concrete pavement
The invention relates to an integrated device for cleaning and repairing cracks on cement concrete pavement, which includes a car body, and the front and back of the car body are arranged in sequence: a planing and milling part, which is used for planing and milling the damaged parts of the concrete pavement; a return part, which is used for collecting the planing and milling treatment Concrete waste generated after cleaning; brushing tools, used to clean the planing and milling area, and remove the accumulated water inside; mixing filler parts, used to prepare concrete designed according to the ratio, and feed it to the planing and milling area; and vibrating Tamping compacted parts for treatment of stuffing sites. The beneficial effects of the invention are: the invention has reasonable design, integrates planing and milling, material returning, cleaning, stirring filler, vibrating and compacting processes and equipment, has compact structure, orderly construction, environmental protection and energy saving, and has high practical value.
Owner:ZHEJIANG COLLEGE OF CONSTR
Welding repair method for ship castings
InactiveCN103212915BLow cost of welding repairImprove welding effectFurnace typesQuenching agentsEngineeringWeld seam
The invention discloses a marine casting soldering method. The method comprises the following steps of a preparing stage, i.e. selecting a welding strip; forming a welding seam beveled edge, i.e. forming an opened welding seam beveled edge, removing a crack source, and meanwhile making the two ends of the crack source arc-shaped; welding a welding seam, i.e. welding the welding seam by using the baked welding strip of which the model is E5015 and the diameter is 4mm, wherein an electrode manipulation way is a reciprocating way as well as a swinging way, and pre-heating the welding seam and fully filling the melting side of the welding seam in a reciprocating way, wherein the swinging way can promote the fusion of the edge of the welding seam; and performing oil quenching through butter. The welding strip is selected and processed, meanwhile the corresponding electrode manipulation way is adopted to weld the welding seam, the key point is that the oil quenching way is adopted, and a casting is soldered by an ordinary welding strip. The method is low in soldering cost, good in soldering effect and convenient to operate, and does not easily fail, and the soldering time is shortened, so that construction is guaranteed to be performed orderly.
Owner:宁波马斯特船舶设计有限公司
Barrel hoisting equipment
ActiveCN111332990ARealize welding workImprove the construction work environmentLifting devicesExcavationsStructural engineeringMechanical engineering
The invention provides barrel hoisting equipment. The barrel hoisting equipment comprises a bearing mechanism, a lifting mechanism and a lifting platform; the lifting mechanism is arranged on the bearing mechanism, and the lifting mechanism is configured to drive the welded barrel to ascend and descend; and the lifting platform is arranged in the welded barrel, and the lifting platform is configured to be capable of ascending and descending in the welded barrel. According to the barrel hoisting equipment, welding operation of workers on the ground can be achieved, the construction operation environment of the workers is effectively improved, and the construction operation efficiency is improved.
Owner:CHINA RAILWAY CONSTR HEAVY IND
Support foundation conversion structure in limited space and construction method
The invention discloses a support foundation conversion structure in limited space and a construction method. The support foundation conversion structure is used for being connected with a support column of equipment, and the conversion structure comprises a foundation structure, a pre-embedded anchoring structure, a connecting anchoring structure, a conversion pile and a connecting foundation. The pre-embedded anchoring structure is arranged in the foundation structure, the connecting anchoring structure is arranged in the conversion pile, the connecting anchoring structure is connected withthe pre-buried anchoring structure, the conversion pile is connected to the foundation structure, and the connecting foundation is arranged on the conversion pile and connected with the support columnof the equipment. Anchoring steel bars of the equipment are lifted in space, the anchoring steel bars are arranged in a delayed manner in time, the situation that the anchoring steel bars extending out of the ground influence the middle construction process is avoided, orderly construction is guaranteed, the construction convenience is effectively improved, and the construction period is effectively shortened.
Owner:CHINA CONSTR FIRST BUILDING GRP CORP LTD +1
A roof steel structure and its construction method
InactiveCN105040880BImprove stabilityOvercoming technical deficienciesBuilding roofsBuilding material handlingSelf weightBuilding construction
The invention discloses a roof steel structure. The roof steel structure comprises a concrete frame (1) encircled to form the roof contour, a plurality of main beams and a plurality of secondary beams, wherein the main beams and the secondary beams are arranged in the concrete frame (1). Each main beam is a beam string formed by a rigid beam (2), a lower chord rope (3) and a supporting rod (4). Each secondary beam is formed by a plurality of rigid secondary beam units (5). The two ends of the rigid secondary beam units located between two main beams are welded to the main beams on the two sides respectively. A roof steel structure construction process is further disclosed. The roof steel structure has the advantages that the matching application of the beam strings and the rigid beams is achieved, the beam strings and the rigid beams have complementary advantages, the roof steel structure has both the advantage of bearing vertical pressure through the beam strings and the advantage of bearing vertical and horizontal pressure and reverse pressure through the rigid secondary beams, so that the roof steel structure is good in stability; and compared with a rigid beam roof structure, the roof steel structure is light in self weight and convenient to construct.
Owner:中国华西企业股份有限公司
Cylinder hoisting equipment
ActiveCN111332990BLow costImprove reliabilityLifting devicesExcavationsClassical mechanicsStructural engineering
The invention provides a cylinder hoisting device, comprising: a bearing mechanism; a lifting mechanism arranged on the bearing mechanism, the lifting mechanism is configured to drive the welded cylinder up and down; a lifting platform is arranged inside the welded cylinder, and lifts The platform is configured to be raised and lowered within the welded cylinder. The cylinder hoisting equipment proposed by the present invention can realize the welding work of workers on the ground, effectively improve the construction work environment of the workers, and improve the efficiency of construction work.
Owner:CHINA RAILWAY CONSTR HEAVY IND
Adjustable calibration type electroslag pressure welding tool
The invention discloses an adjustable calibration type electroslag pressure welding tool, and relates to the field of electroslag pressure welding butt joint and measuring appliances. The adjustable calibration type electroslag pressure welding tool comprises a butt joint clamp and a measuring instrument arranged at one side of the butt joint clamp, the butt joint clamp comprises a deviation mechanism, an upper clamping mechanism and a lower clamping mechanism, and the deviation mechanism comprises an X-axis support, a lower sliding seat, a lower adjusting assembly, a Y-axis support, an upper sliding plate and an upper adjusting assembly. The X-axis support is connected with the top end of the lower clamping mechanism, lower sliding rails are mounted at the tops of the two side walls of the X-axis support, and a lower sliding seat is arranged between the two lower sliding rails. By arranging the lower adjusting assembly and the upper adjusting assembly, the angle and offset of an upper reinforcing steel bar can be adjusted, it is guaranteed that the axes of the upper reinforcing steel bar and the lower reinforcing steel bar are located at the same position after the reinforcing steel bar is welded, and the deviation angle of the welded steel bars meets the welding specification requirement; by adjusting and calibrating the butt joint of the upper steel bars and the lower steel bars, deviation generated in the welding process is reduced, and the overall safety of the structure is guaranteed.
Owner:HENAN UNIVERSITY
Construction method of tropical rainforest greenhouse steel structure
ActiveCN114776027AOrderly constructionHigh quality constructionClimate change adaptationArched structuresStructure supportMechanical engineering
The invention discloses a construction method of a tropical rainforest greenhouse steel structure, the tropical rainforest greenhouse steel structure comprises a main arch and a reticulated shell, the main arch comprises a top main arch and two supporting structures located on the two sides of the top main arch, and each supporting structure comprises two arc-shaped supporting arches; one ends of the two arc-shaped supporting arches are connected to the top main arch, the other ends of the two arc-shaped supporting arches are separated, and the construction method comprises the steps that S1, the main arch is designed into a plurality of structural sections according to the shape of the main arch; s2, construction steps of each structural section are formulated, and a main arch is installed according to the construction steps; and S3, the reticulated shell is installed in a regional mode according to the shape of the main arch. According to the construction method, a construction scheme of the tropical rainforest greenhouse steel structure is provided, the tropical rainforest greenhouse steel structure is divided into a plurality of structural sections according to the actual structure of the tropical rainforest greenhouse steel structure, and rapid, ordered and high-quality construction of the tropical rainforest greenhouse steel structure is achieved.
Owner:THE THIRD CONSTR ENG CO LTD OF CHINA CONSTR SECOND ENG BUREAU
A staggered construction method of floor-mounted tower cranes attached to the structure of super high-rise buildings
ActiveCN108868161BSelection is economical and reasonableArrangement logic is strictForms/shuttering/falseworksBuilding material handlingArchitectural engineeringTower crane
The invention discloses a staggered construction method for external attachment floor type tower cranes of a super high-rise building structure. The staggered construction method comprises the following steps: 1, mounting and positioning the double floor type tower cranes; 2, attaching a first tower crane of the first floor type tower crane on a wall; 3, jacking the first floor type tower crane; 4, hoisting a core cylinder; 5, constructing a steel-structure outer framework and attaching a second tower crane of the second floor type tower crane on the wall; 6, jacking the second floor type tower crane; 7, lifting the core cylinder again; 8, constructing the steel-structure outer framework again; 9, taking a (N+2Q)th layer of the steel-structure outer framework as an Nth layer structure of the steel-structure outer framework and circulating step 2. According to the staggered construction method disclosed by the invention, two sets of the common floor type tower cranes are distributed onan external wall of a building in a manner of staggering up and down and are used for carrying out alternating jacking construction, so that the engineering investment of construction units is reduced; the staggered construction method is not restricted by regional power supply of regions, is economical and reasonable and is convenient and safe to mount and dismount; a building technological levelof super high-rise buildings is promoted and reference and evidence are provided for construction of similar buildings in the industry.
Owner:SHAANXI CONSTR ENG GRP NO 7 BUILDING ENG
A method for evaluating power supply capacity of regional distribution network
ActiveCN107453347BLarge power supply capacityLarge power supply capacity marginResourcesSystems intergating technologiesTopology informationControl engineering
The invention relates to a method for evaluating the power supply capacity of a regional distribution network, comprising the following steps: Step 1: Establishing an evaluation index system for the power supply capacity of main equipment in the distribution network; Step 2: Establishing an evaluation index system for the overall power supply capacity of equipment on the same layer; Step 3 : Establish the power supply capability evaluation index system of power distribution system; the technical solution provided by the invention aims at establishing a power supply capability evaluation system from single equipment to power distribution system based on less topological information, aiming at single equipment, same-layer equipment and The power supply capacity evaluation model is proposed for the three levels of the power distribution system, and each level includes three evaluation indicators, namely, the maximum power supply capacity, the power supply capacity reserve, and the power supply capacity margin.
Owner:CHINA ELECTRIC POWER RES INST +2
Tunnel lagging jack and construction method thereof
InactiveCN112593980AHigh strengthIncrease stiffnessUnderground chambersTunnel liningPre stressArchitectural engineering
The invention discloses a tunnel lagging jack and a construction method thereof, and relates to the technical field of tunnel engineering composite lining construction. The tunnel lagging jack comprises a plurality of segmental lagging jacks, the segmental lagging jacks are connected to form the tunnel lagging jack, each segmental lagging jack is of a tubular structure, a connecting plate is arranged at the end part of the joint of every two segmental lagging jacks, and the segmental lagging jacks are connected through the connecting plates; and corrugated pipes penetrate into pipes of the tunnel lagging jack, prestress steel wire bundles penetrate into the corrugated pipes, and concrete is poured between the outer walls of the corrugated pipes and the inner walls of the segmental laggingjacks. The tunnel lagging jack is made of steel pipes, so that the strength and rigidity of the lagging jack can be effectively improved; concrete is injected into the steel pipes to further improve the strength and rigidity of the steel pipes; meanwhile, the corrugated pipes and prestress steel wire bundles can be arranged in the steel pipes, prestress is provided for the whole lagging jack, andthen the strength and rigidity of the tunnel lagging jack are further improved; and by the adoption of the tunnel lagging jack construction method, construction is orderly, and the construction periodis shortened.
Owner:CHINA 19TH METALLURGICAL CORP
A support foundation conversion structure and construction method in a limited space
ActiveCN112195961BOrderly constructionImprove construction convenienceBulkheads/pilesArchitectural engineeringRebar
The invention discloses a supporting foundation conversion structure and a construction method in a limited space, which are used to connect with supporting columns of equipment. The conversion structure includes a foundation structure, a pre-embedded anchor structure, a connection anchor structure, a conversion pile and a connection foundation. The buried anchor structure is set in the foundation structure, the connection anchor structure is set in the conversion pile, the connection anchor structure is connected with the pre-embedded anchor structure, the conversion pile is connected to the foundation structure, and the connection foundation is set in the conversion pile On, connect with the support column of the equipment. The present invention raises the anchoring steel bar of the equipment in space and delays the setting of the anchoring steel bar in time, so as to avoid the influence of the anchoring steel bar protruding from the ground on the construction process in the middle, ensure the orderly progress of construction, and effectively lift the construction Convenience and shorten the construction period.
Owner:CHINA CONSTR FIRST BUILDING GRP CORP LTD +1
Features
- R&D
- Intellectual Property
- Life Sciences
- Materials
- Tech Scout
Why Patsnap Eureka
- Unparalleled Data Quality
- Higher Quality Content
- 60% Fewer Hallucinations
Social media
Patsnap Eureka Blog
Learn More Browse by: Latest US Patents, China's latest patents, Technical Efficacy Thesaurus, Application Domain, Technology Topic, Popular Technical Reports.
© 2025 PatSnap. All rights reserved.Legal|Privacy policy|Modern Slavery Act Transparency Statement|Sitemap|About US| Contact US: help@patsnap.com
