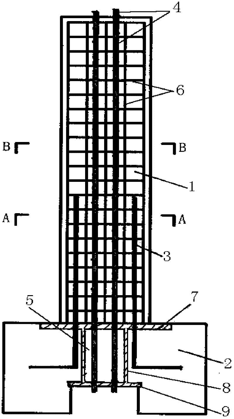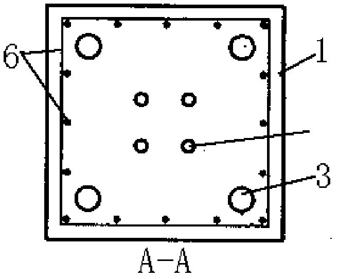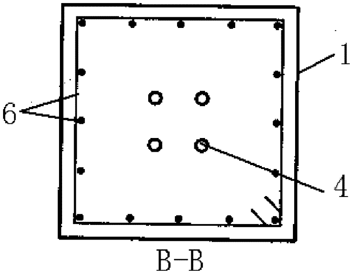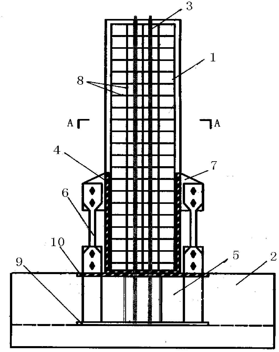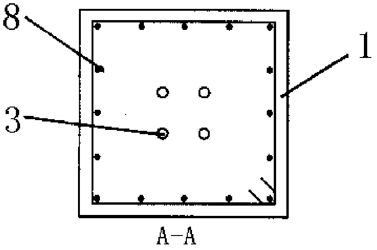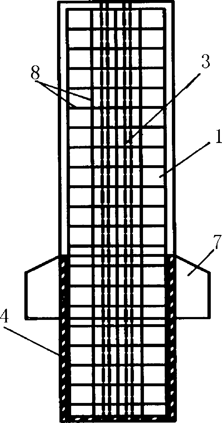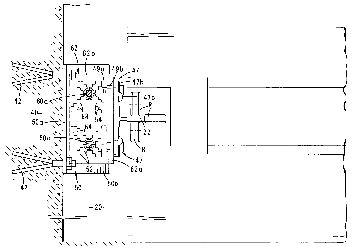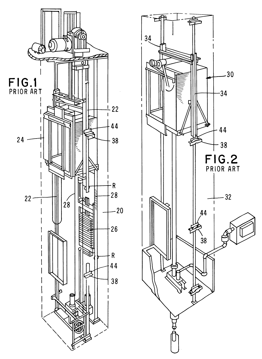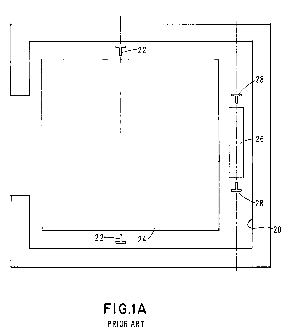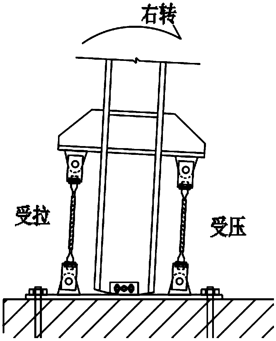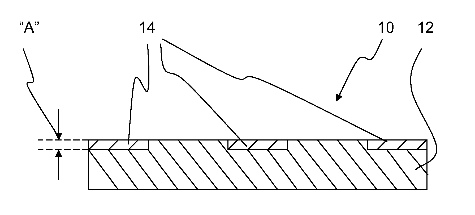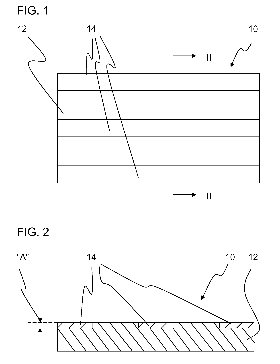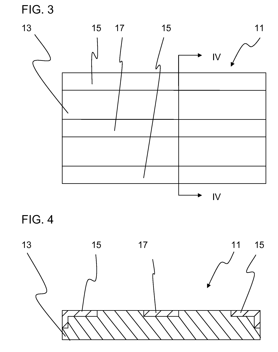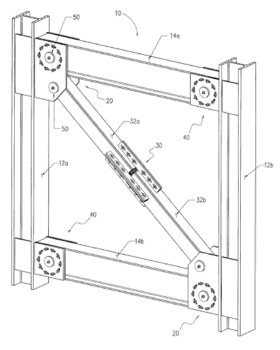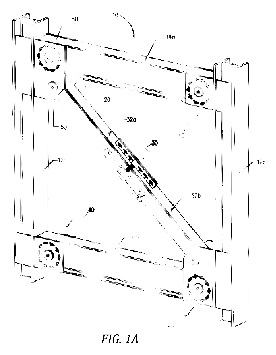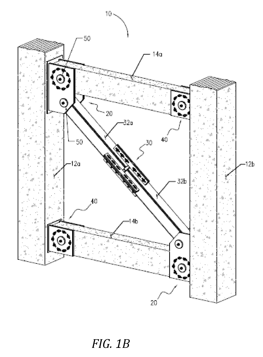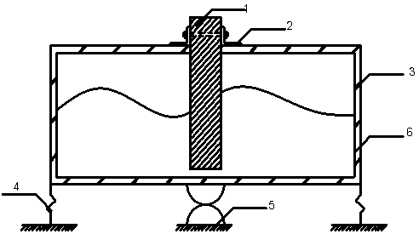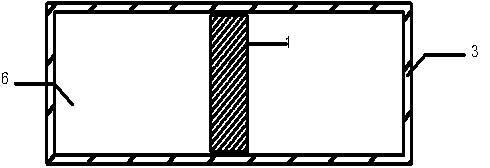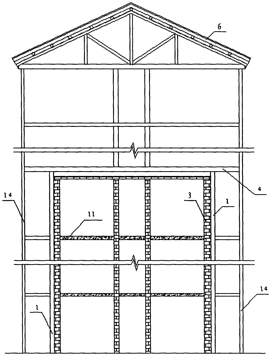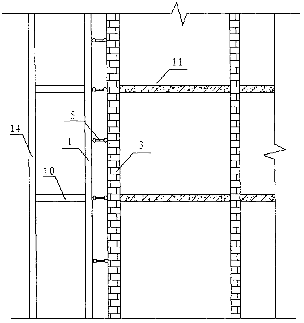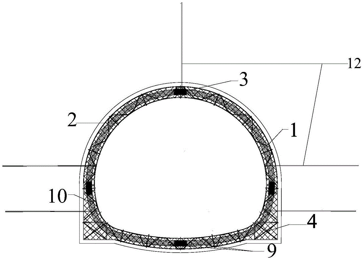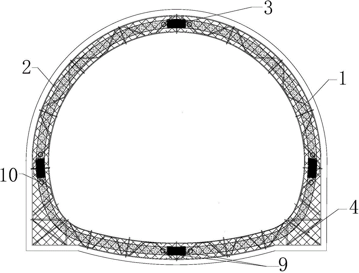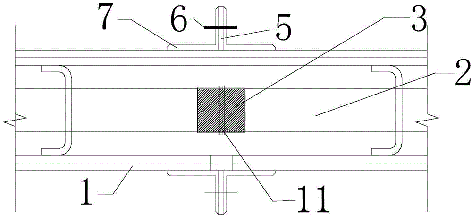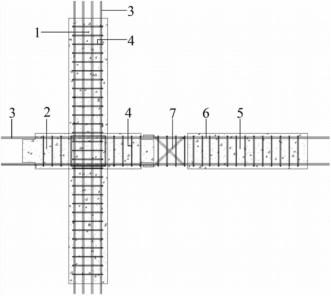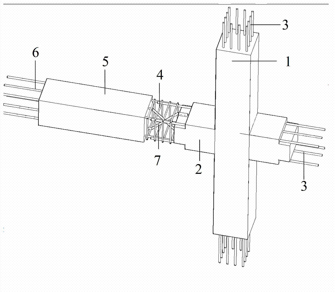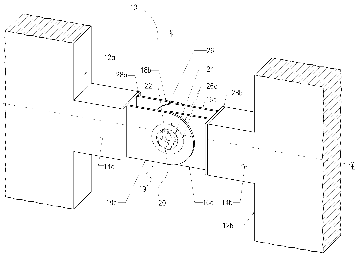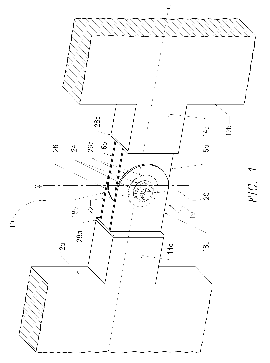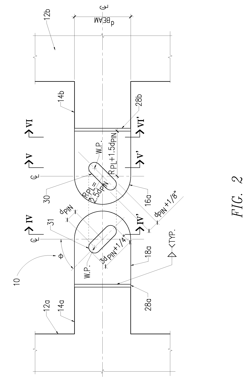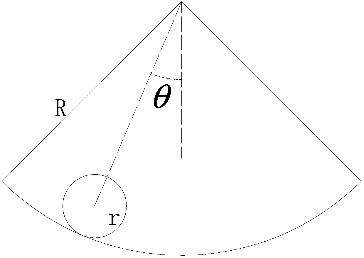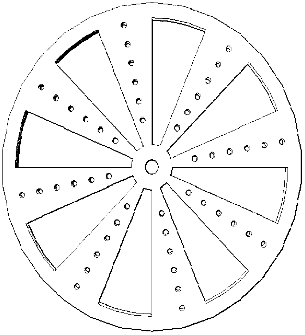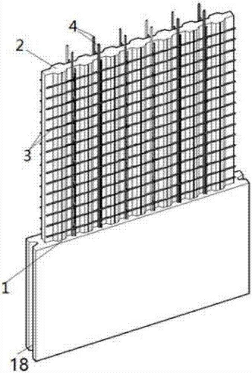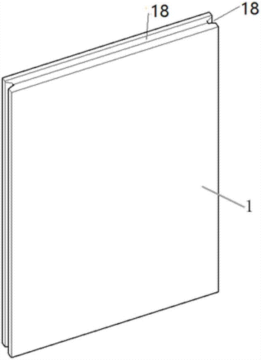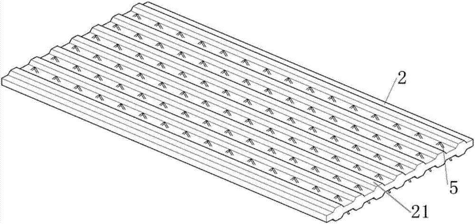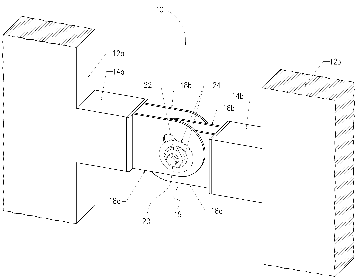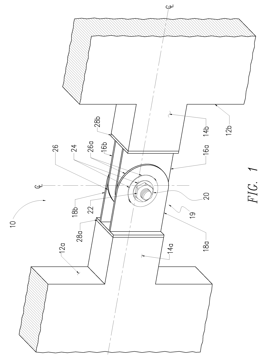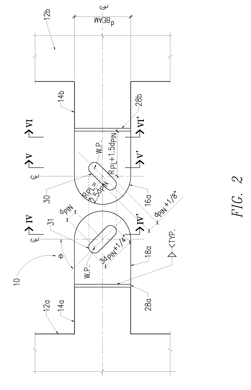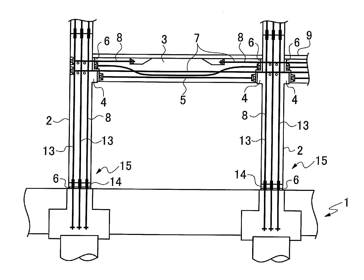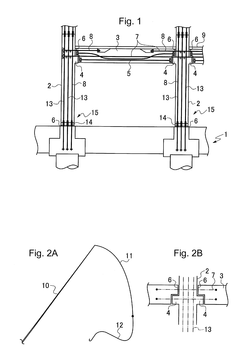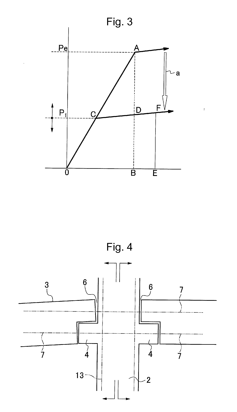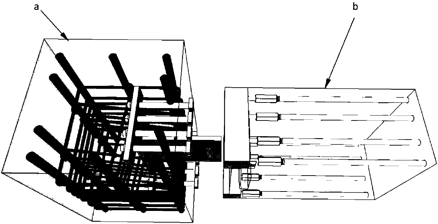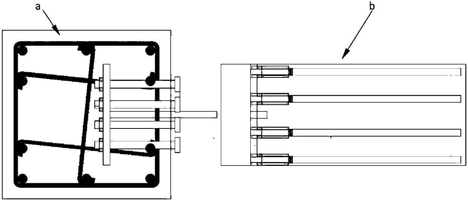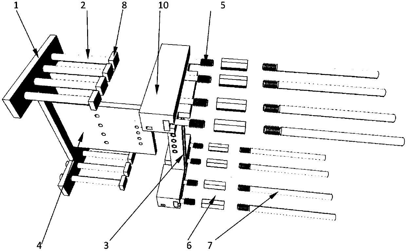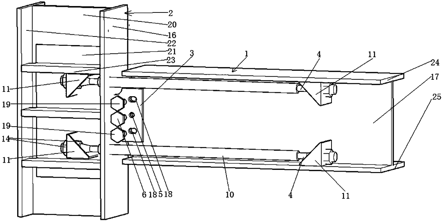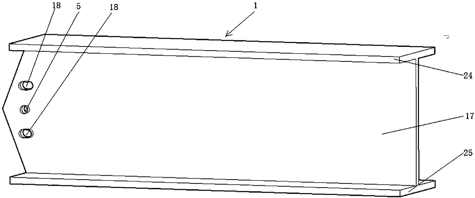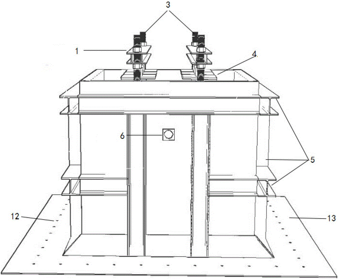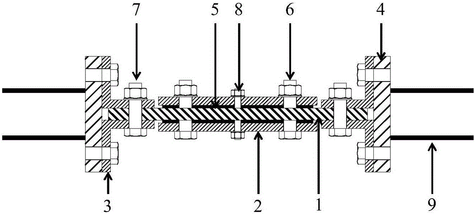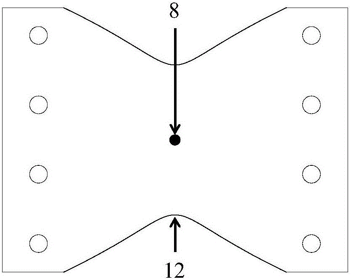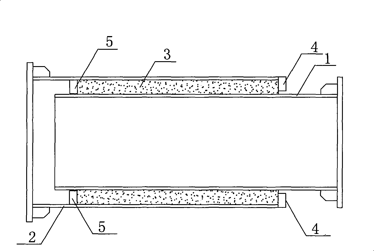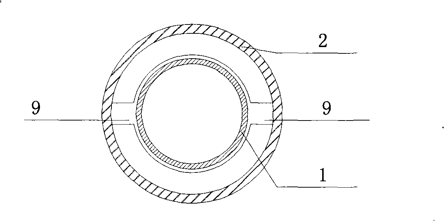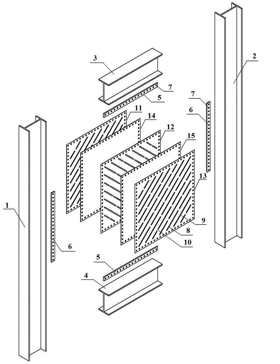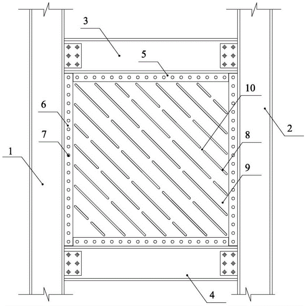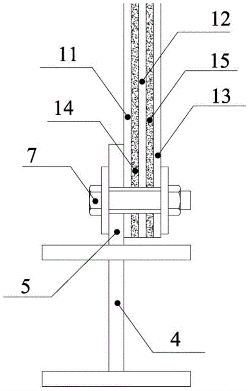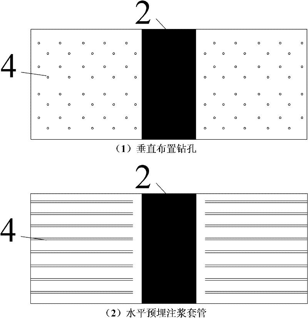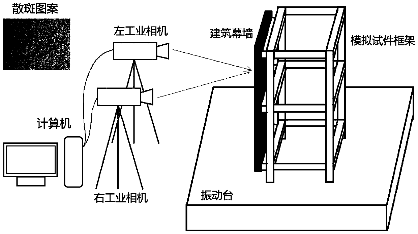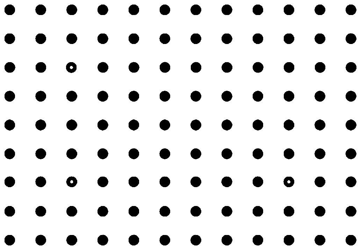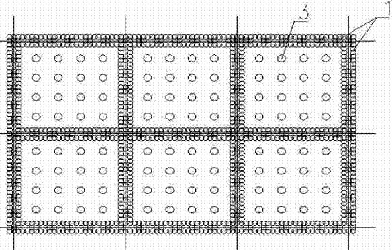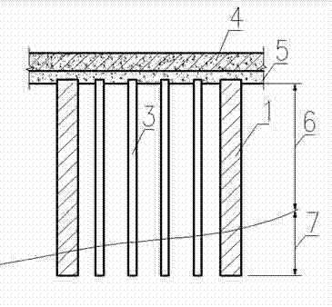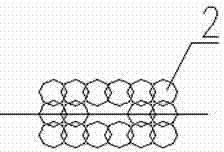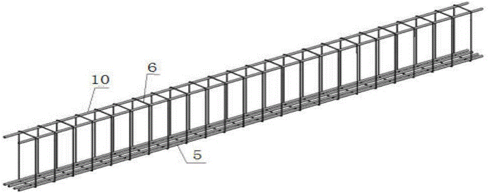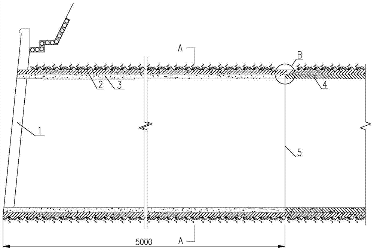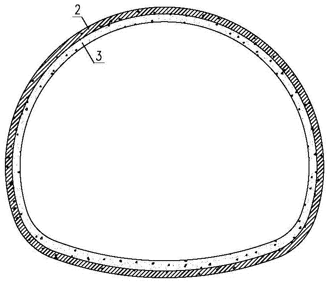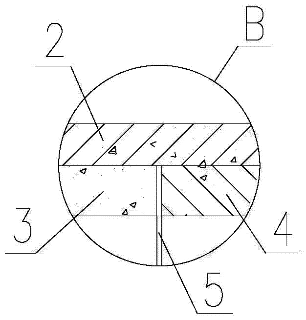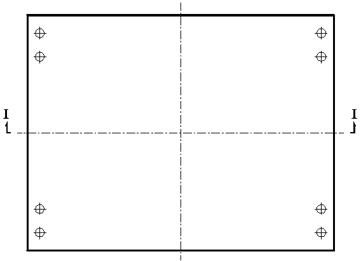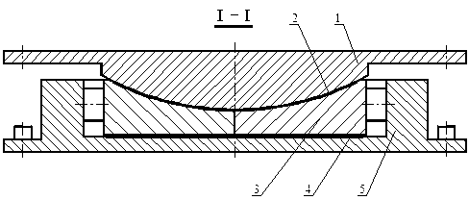Patents
Literature
Hiro is an intelligent assistant for R&D personnel, combined with Patent DNA, to facilitate innovative research.
248 results about "Seismic loading" patented technology
Efficacy Topic
Property
Owner
Technical Advancement
Application Domain
Technology Topic
Technology Field Word
Patent Country/Region
Patent Type
Patent Status
Application Year
Inventor
Seismic loading is one of the basic concepts of earthquake engineering which means application of an earthquake-generated agitation to a structure. It happens at contact surfaces of a structure either with the ground, or with adjacent structures, or with gravity waves from tsunami.
Self-resetting pier column structural system with built-in energy dissipation assembly and implementing method for self-resetting piper column structural system
InactiveCN102409606ASufficient ductility and energy dissipation capacityStrong enoughBridge structural detailsBridge erection/assemblyBridge engineeringResidual deformation
The invention discloses a self-resetting pier column structural system with a built-in energy dissipation assembly and an implementing method for the self-resetting pier column structural system, and belongs to the field of bridge engineering. The self-resetting pier column structural system consists of a pier column, a bridge abutment, energy dissipation steel bars, non-adhesion prestressed steel bars with an elastic resetting function and an embedded part; in the novel pier column structural system capable of effectively reducing residual deformation and ensuring sufficient energy dissipation, a pier is connected with the bridge abutment through the energy dissipation steel bars and the non-adhesion prestressed steel bars. Compared with the conventional pier column node, the self-resetting pier column structural system has the advantages that: the non-adhesion prestressed steel bars are positioned in the axle center of the pier column, a self-resetting restoring force can be generated, and the problem that the conventional pier has large residual deformation under the action of an earthquake load and cannot serve people any longer can be solved well; the self-resetting pier column structural system is flexible in design and definite in structural stress; the pier is ensured to have sufficient strength and rigidity; and the self-resetting pier column structural system can be implemented by a prefabricating or on-site pouring method, is easy and convenient to construct, and is an advanced and practical novel pier column system.
Owner:TSINGHUA UNIV
External energy-consumption self-resetting bridge pier stud structure system and realization method thereof
InactiveCN102304892AStable energy consumptionEnsure safetyBridge structural detailsBridge erection/assemblyBridge engineeringExternal energy
The invention discloses an external energy-consumption self-resetting bridge pier stud structure system and a realization method thereof, belonging to the field of bridgework. The structure system mainly comprises a bridge pier stud, a bridge abutment, an unbonded prestressed reinforcement, an external energy consumption device, a pier embedded part and a bridge abutment embedded part, wherein the bridge pier stud and the bridge abutment are connected by the unbonded prestressed reinforcement and the external energy consumption device, so that residual deformation can be effectively reduced, and energy consumption can be guaranteed. The external energy-consumption self-resetting bridge pier stud structure system is flexible in design and has specific structure stress. The unbonded prestressed reinforcement on the axis position of the pier stud can be used for generating self-resetting restoring force. The problem that the traditional bridge pier has larger residual deformation and cannot continuously serve after the earthquake loading action is solved. The bridge pier has enough strength and rigidity. The external energy-consumption self-resetting bridge pier stud structure system is realized in a cast-in-situ or prefabricating mode and is easy to construct and is a novel pier stud structure system which is advanced and practical and can realize quick replacement and repair after the earthquake..
Owner:TSINGHUA UNIV
Method and apparatus for installing elevator car and counterweight guide rails
InactiveUS6196356B1Substantial structural integrityPreclude shifting of the bracketsRopes and cables for vehicles/pulleyRod connectionsMechanical engineeringStructural integrity
A method and apparatus for installing elevator car and counterweight guide rails within an elevator hoistway of a building that requires no welding operations to be performed in order to connect the brackets together. The connector brackets of the invention include cooperating support and connector brackets each having a plurality of strategically arranged, indexable connector holes that permit the necessary degree of adjustment of the brackets to properly position the guide rails within the hoistway. Specially configured connector bolts are provided which impart substantial structural integrity to the interconnected bracket and positively preclude shifting of the interconnected brackets even as a result of projected seismic loading.
Owner:SNEED TERRYLE L
Reinforced Cementitious Shear Panels
ActiveUS20070175126A1Heavy loadImprove clippingBuilding roofsConstruction materialGlass fiberBuilding code
This invention relates to a structural cementitious panel (SCP) panel able to resist lateral forces imposed by high wind and earthquake loads in regions where they are required by building codes. These panels may be used for shear walls, flooring or roofing or other locations where shear panels are used in residential or commercial construction. The panels employ one or more layers of a continuous phase resulting from the curing of an aqueous mixture of inorganic binder reinforced with glass fibers and containing lightweight filler particles. One or more reinforcement members, such as mesh or plate sheets, are bonded to at least one surface of the panel to provide a completed panel that can breathe and has weather resistant characteristics to be capable of sustaining exposure to the elements during construction, without damage.
Owner:UNITED STATES GYPSUM CO
Self-resetting column foot node based on shape memory alloy bar and steel structure building
ActiveCN109057018AImprove bearing capacityDoes not lose initial stiffnessProtective buildings/sheltersShock proofingShape-memory alloyAlloy
The invention discloses a self-resetting column foot node based on a shape memory alloy bar and a steel structure building. The self-resetting column foot node solves the problems in the prior art ofhigh rigidity after the nominal yield of the node and easy loss of initial rigidity after an earthquake occurs, and has the advantages of good energy consumption performance and self-resetting capability under the action of earthquake load, after suffering from an excessive deformation or at low temperature, the initial rigidity is not lost, and the structural steel column and the column foot nodeare not damaged; according to the technical scheme, the self-resetting column foot node and the steel structure building comprises a concrete foundation, a bottom plate is fixed on the upper part ofthe concrete foundation, the bottom plate is connected with a vertical supporting column through an anti-shear connecting plate, the two sides of the support column are symmetrically provided with ananchor plate, the anchor plate and the bottom plate are connected with a shape memory alloy rod through a hinged support, the shape memory alloy rod provides an energy consumption performance and a self-resetting performance for the nodes while providing rotational rigidity; the circumference of the shape memory alloy rod is coated with a sleeve, and the sleeve can restrain the buckling of the shape memory alloy rod under compression so as to improve the ductility and bearing capacity of the shape memory alloy rod when the shape memory alloy rod is pressed.
Owner:SHANDONG UNIV
Reinforced cementitious shear panels
ActiveUS7845130B2Reduce weightSufficient supportBuilding roofsConstruction materialGlass fiberBuilding code
This invention relates to a structural cementitious panel (SCP) panel able to resist lateral forces imposed by high wind and earthquake loads in regions where they are required by building codes. These panels may be used for shear walls, flooring or roofing or other locations where shear panels are used in residential or commercial construction. The panels employ one or more layers of a continuous phase resulting from the curing of an aqueous mixture of inorganic binder reinforced with glass fibers and containing lightweight filler particles. One or more reinforcement members, such as mesh or plate sheets, are bonded to at least one surface of the panel to provide a completed panel that can breathe and has weather resistant characteristics to be capable of sustaining exposure to the elements during construction, without damage.
Owner:UNITED STATES GYPSUM CO
Seismic structural device
ActiveUS7712266B2Simple structureChange structureTowersProtective buildings/sheltersEarthquake resistant structuresEngineering
A pin-fuse frame is used in a frame assembly that may be subject to extreme seismic loading. The pin-fuse frame includes of columns, beams, plate assemblies that extend between columns and beams, and may included a diagonal brace. The plate assemblies are fixed to the columns and attached to the beams and brace via pin joints. A joint includes a pin connection through outer connection plates connected to a column and inner connection plates connected to a beam. Connecting rods positioned about the pin maintain a coefficient of friction until exposed to extreme seismic activity, at which time the joint accommodates a slippage of at least one of the inner and outer connection plates relative to each other rotationally about the pin. The diagonal brace is separated into two segments connected together with connection plates. These connection plates accommodate a slippage of the segments relative to each other.
Owner:SKIDMORE OWINGS & MERRILL LLP
Shock isolation support
InactiveCN1421582ANon-rotating vibration suppressionBridge structural detailsAxial displacementBridge deck
A seismic isolation bearing comprises a lower plate, an upper plate, and a cylindrical roller in rolling contact with an upwardly facing bearing surface of the lower plate and a downwardly facing surface of the upper plate. The lower plate is fixable to a base, while the upper plate is fixable to a superstructure, for example a bridge deck. One or both bearing surfaces are sloped to form a central trough at which the cylindrical roller resides under normal weight of the superstructure, and toward which the roller is biased when relative displacement between the lower and upper plates occurs to provide a constant restoring force. A pair of sidewall members are fixed to the lower plate to withstand strong forces directed laterally with respect to the isolation axis along which rolling displacement occurs, and a pair of sliding guides carried one at each end of the roller provide dry frictional damping as they engage an inner wall surface of a corresponding sidewall member. The isolation bearing preferably comprises a locking mechanism that prevents relative displacement under normal non-seismic horizontal loading, but allows the bearing to function as intended under seismic loading. Visco-elastic or viscous dampers, linear springs, and nonlinear springs such as hardening springs are preferably mounted between the lower and upper plates to reduce bearing displacement, dissipate energy, and otherwise adjust periodic motion characteristics of the bearing. Further embodiments providing isolation along orthogonal X and Y axes are also disclosed.
Owner:李兆治
Three-dimensional slope stability prediction method under earthquake load effect
ActiveCN103135128AImprove calculation accuracyReliable predictionsSeismologyEngineeringStability coefficient
The invention relates to three-dimensional slope stability prediction method under an earthquake load effect. The method comprises the following steps. Firstly, a specific to-be-predicted slope body is chosen, the three-dimensional sliding surface shape and the geometric dimension are confirmed, three-dimensional surfaces are divided into a slip surface and a side slope surface, and the slip surface and the side slope surface are shown with equations. Secondly, discretization is performed on the three-dimensional slope body. Thirdly, a predicated equation set of three-dimensional slope stability with consideration of the earthquake load effect is set, and last data of a three-dimensional slope stability coefficient is obtained through the equation set. Fourthly, whether the stability coefficient is larger than a set slope stability critical value or not is judged based on the last condition of the stability coefficient and by searching the most disadvantageous condition of the slope under the earthquake load effect. The three-dimensional slope stability prediction method under the earthquake load effect has the advantages that a dynamic effect of earthquake load in a slope engineering is considered, calculation precision is improved, and a predicted result is reliable.
Owner:CHONGQING UNIV
Novel TLD (Tuned Liquid Damper)
InactiveCN103541458AVarious ways of energy consumptionImprove energy consumptionShock proofingEngineeringShock absorber
Owner:TONGJI UNIV
Existing building surrounding type story-adding structure and construction method thereof
ActiveCN103225423AThe structural stress system is reasonableSolve the problem of housing difficultiesBuilding repairsShock proofingLand resourcesSteel columns
The invention relates to an existing building surrounding type story-adding structure and a construction method thereof, and belongs to the field of structure seismic strengthening. According to the invention, outer covering type steel structures are added on the periphery of an existing building, and the steel structures surround the existing building and are connected end to end on the plane, so that the horizontal seismic load of the whole structures can be effectively increased. According to the invention, when newly added load-bearing type steel columns of the surrounding type structures exceed the top part of the existing building, load-bearing cross beams are arranged and connected with the newly added load-bearing type steel columns. The whole load at the upper parts of the newly added load-bearing cross beams is transmitted to the newly added load-bearing type steel columns and then the foundation. The surrounding type story-adding technology enables the new structures and the old structures to be closely connected in a hinged or rigid manner, so that the structure stability is increased, the stress system of the whole structure is reasonable, and the safety and the reliability of the whole structure are ensured. Through existing building surrounding type story-adding construction, the present problem about housing difficulty of people is solved and meanwhile a great deal of land resource of the nation is saved.
Owner:湖南中腾土木工程技术有限公司
Energy-absorption yield tunnel support system and method suitable for weak broken wall rock
InactiveCN104153792AReduce support stiffnessImplement cachingUnderground chambersTunnel liningSupporting systemEnergy absorption
The invention discloses an energy-absorption yield tunnel support system and method suitable for weak broken wall rock. The system comprises a plurality of grid steel frames. The grid steel frames are consistent with the section of a tunnel in shape and of a sealed structure. Steel tubes are disposed in the grid steel frames and connected with the same through sealed yield energy-absorption devices. The combined supports formed by the grid steel frames, the steel tubes and the yield energy-absorption devices are disposed in the tunnel in an equal-interval manner. Adjacent combined supports are connected through longitudinal beams. Reserved holes are symmetrically formed in the longitudinal beams at intervals. Anchor rods or anchor cables for applying prestress are anchored into rock stratums through the reserved holes so as to form a three-dimensional integral support from the wall rock. The system has the advantage that the problem of instability and failure, caused by large wall rock deformation due to the fact that the weak broken wall rock is subjected to long-term train dynamic load, earthquake load and faulting load, of the support system is solved.
Owner:SHANDONG UNIV
Assembly type recycled concrete node with steel bar truss girders at end parts and manufacturing method thereof
The invention discloses an assembly type recycled concrete node with steel bar truss girders at end parts and a manufacturing method thereof, belonging to the technical field of constructing of prefabricated parts and key nodes and regenerating of concrete. The assembly type recycled concrete node has the advantages of environment friendliness, energy saving and convenience in construction, and is applicable to prefabricated construction, so that the problems that the key nodes of the existing prefabricated parts are poor in seismic performance and severe in seismic hazard, and the defect that the node construction is difficult can be overcome by integrally casting a wing-tip beam and an upright post; and moreover, autoclaved curing prefabrication forming is adopted, so the compactness, the casting quality and the strength of the concrete at the nodes are remarkably improved, thereby realizing an anti-seismic design target of strong nodes and weak rods, as well as connecting the wing-tip beam with the prefabricated beam with the steel bar truss girders by bar splicing. A stirrup strengthening zone is arranged at the connecting part, and the connecting part is set to be a post-cast strip, so that plastic hinges are easily formed under earthquake load action. An ideal failure mechanism with the anti-seismic design concept of strong columns and weak beams, and strong shear and weak bending can be extensively applied to precast construction.
Owner:BEIJING UNIV OF TECH
Seismic structural device
ActiveUS20080289268A1Improves structure 's dynamic characteristicChange structurePortable framesCandle holdersEarthquake resistant structuresBending moment
A link-fuse joint resists bending moments and shears generated by seismic loading. A joint connection includes a first plate assembly having a first connection plate including a first diagonal slot formed therethrough. A second plate assembly has a second connection plate including a second diagonal slot formed therethrough. The second diagonal slot is diagonally opposed to the first diagonal slot. The second connection plate is position such that at least a portion of the second diagonal slot aligns with a portion of the first diagonal slot. A pin is positioned through the first diagonal slot and the second diagonal slot. The joint connection accommodates a slippage of at least one of the first and second plate assemblies relative to each other when the joint connection is subject to a seismic load and without significant loss of clamping force.
Owner:SKIDMORE OWINGS & MERRILL LLP
Rolling mass tuning damper
ActiveCN102995787AOvercome the insurmountable problem of frequencyNatural frequency adjustableShock proofingCircular discLiquid tank
A rolling mass tuning damper belongs to the technical field of energy dissipation and damping of civil engineering structures and is a damping energy consumption device which utilizes the mass tuning damper at the top of a high-rise building to control vibration of the building and reduce structure response under wind load and earthquake load. A gear is fixed with a large-mass round disc, a circular support seat with a rack is fixedly installed on a building structure, the gear is meshed with the rack of the circular support seat with the rack, and a dissipation damping liquid tank or a friction piece is installed on the lower portion of the circular support seat with the rack. When the radius of the large-mass round disc is located at the lowest point of the circular support seat with the rack, the round disc partially stretches into the dissipation damping liquid tank to dissipate energy, or is in friction with the friction piece to dissipate energy. The rolling mass tuning damper is capable of remarkably increasing equivalent mass under the condition that gravity load is not remarkably increased, greatly reduces dynamic response of the structure under horizontal load accordingly, is stable in damping effect, simple in structure, safe, reliable, good in durability, strong in designability and capable of effectively improving comfortableness of the high-rise building.
Owner:TSINGHUA UNIV
Prefabricated prestress heat-preservation external wall board, special mold and manufacturing method of external wall board
PendingCN107322768ALight weightReduce forceDischarging arrangementBuilding componentsPre stressArchitectural engineering
The invention discloses a prefabricated prestress heat-preservation external wall board, a special mold and a manufacturing method of the external wall board and belongs to the field of building steel structures. The prefabricated prestress heat-preservation external wall board comprises a heat-preservation core board, reinforcement fabrics located on the two sides of the heat-preservation core board and concrete layers poured onto the reinforcement fabrics. A plurality of full-length heat-preservation core board ribs are arranged on the heat-preservation core board, and a plurality of concrete ribs staggered and mutually matched with the heat-preservation core board ribs are arranged on the concrete layers; and a shear-resisting connecting piece connected with the corresponding reinforcement fabric is arranged between every two adjacent heat-preservation core board ribs in a crossed mode, and prestressed tendons are arranged in a groove formed between every two adjacent heat-preservation core board ribs and / or a groove formed between every two adjacent concrete ribs. The prefabricated prestress heat-preservation external wall board is small in self weight, large in stiffness, good in heat-preservation effect, not prone to generating cracks under the wind load and the earthquake load and capable of reducing wet construction at a construction site.
Owner:SHANDONG UNIV
Seismic structural device
A link-fuse joint resists bending moments and shears generated by seismic loading. A joint connection includes a first plate assembly having a first connection plate including a first diagonal slot formed therethrough. A second plate assembly has a second connection plate including a second diagonal slot formed therethrough. The second diagonal slot is diagonally opposed to the first diagonal slot. The second connection plate is position such that at least a portion of the second diagonal slot aligns with a portion of the first diagonal slot. A pin is positioned through the first diagonal slot and the second diagonal slot. The joint connection accommodates a slippage of at least one of the first and second plate assemblies relative to each other when the joint connection is subject to a seismic load and without significant loss of clamping force.
Owner:SKIDMORE OWINGS & MERRILL LLP
Earthquake resisting design method on the basis of PC binding articulation construction method
In an earthquake resisting design method of a PC construction, a column and a beam, which are high-strength precast prestress concrete members, is joined by binding juncture with a prestressing tendon. A grout is filled and bonded. A first stage linear resilient design is employed, where all construction members are not damaged, for earthquakes up to a predetermined earthquake load design value. A second stage linear resilient design is employed, where earthquake energy is absorbed by breakage of the bond of the grout, and principal construction members are not damaged, for earthquakes exceeding the predetermined earthquake load design value. By employing a non-linear resilient design in which the first stage linear resilient design and the second stage linear resilient design is combined, an earthquake-resisting design level is significantly increased, the construction can resist earthquakes exceeding a seismic intensity 6 upper.
Owner:KUROSAWA CONSTR CO LTD
Full-fabricated concrete beam-column connector based on energy dissipation pieces and shearing resistance pieces and beam-column connecting method
ActiveCN107905363AImprove ductilityEasy to controlProtective buildings/sheltersShock proofingConcrete beamsRebar
The invention relates to a beam-column connector and a method for connecting beams and columns. The connector comprises energy dissipation pieces (2) pre-embedded in prefabricated concrete frame columns, anchoring pieces (1), shearing resistance pieces (4) and conversion blocks (10) pre-embedded in the ends of prefabricated concrete frame beams; the energy dissipation pieces (2) are fixedly connected with the anchoring pieces (1) through bolts, T-shaped connecting heads (5) are mounted on the side faces of the conversion blocks (10), and the T-shaped connecting heads (5) and steel bars (7) inthe beams are connected through sleeves (6); beam end clamping grooves (9) are formed in the conversion blocks (10), and the beam end clamping grooves (9) and column end protrusions (8) are mutually fastened, so that quick connecting of tensile steel bars (compression steel bars) is achieved; the shearing resistance pieces (4) at the beam ends penetrate through column end shearing resistance piececonnection columns (3), the shearing resistance pieces (4) and the column end shearing resistance piece connection columns (3) are connected by inserting bolts into screw holes in the side faces, andthrough the device, the beams and the columns are firmly connected. The beam-column connector can not only transmit shearing force, but also can transmit beam end bending moment, and the beam-columnconnector is more close to a cast-in-place joint; and in addition, the beam-column connector applies a ductility material, so that ductility of the beam-column connector under action of the earthquakeload is increased.
Owner:HUNAN UNIV
Self-reset beam-column joint based on SMA bars and steel structure building
PendingCN108277890AImprove energy consumptionGood self-resetting performanceProtective buildings/sheltersShock proofingEconomic benefitsSteel columns
The invention discloses a self-reset beam-column joint based on SMA bars and a steel structure building, and belongs to the field of buildings. The self-reset beam-column joint comprises steel beams,steel columns, a connecting plate and at least two SMA bars, wherein the middles of one ends of the steel beams and the connecting plate are provided with round bolt holes correspondingly, one end ofthe connecting plate is fixedly connected with the corresponding steel column, the other end of the connecting plate penetrates through the round bolt holes through bolts to be connected with the steel beams, and a space for allowing the steel beams to rotate around the round bolt holes is reserved between the steel beams and the steel columns; and one ends of the SMA bars are fixedly connected with the steel columns, the other ends of the SMA bars are fixedly connected with the steel beams, and the SMA bars are distributed in an up-down symmetrical mode with respect to the round bolt holes. The self-reset beam-column joint has good energy dissipation performance and the self-reset ability under action of the earthquake load, the allowable deformation range is large, the reciprocating loadbehavior is symmetrical, the self-reset beam-column joint cannot lose the initial stiffness under the lower temperature and after being subjected to large deformation, the structure beams, the structure columns and the joint cannot be damaged after an earthquake, the structure is simple, production and mounting are simple and convenient, and economic benefits are high.
Owner:SHANDONG UNIV
System and method for laboratory testing of static and dynamic response characteristic of multifunctional reduced scale tunnel structure
The invention discloses a system and method for laboratory testing of the static and dynamic response characteristic of a multifunctional reduced scale tunnel structure. The testing system comprises a static and dynamic loading subsystem, an observing and recording subsystem, a flange component and a flexible boundary component. Different forms of mechanical boundary conditions can be applied according to tunnel burial depth, bias state, surrounding rock grade and water bearing condition. The testing system is connected with a static loading system and a vibration table through the static and dynamic loading subsystem, static load and earthquake load can be applied conveniently, and parameter adjustment can be conducted according to actual conditions so as to simulate different load conditions. The testing device solves the problem of existing testing devices that the stress state of a tunnel structure under coupling of multiple factors including tunnel burial depth, bias state and surrounding rock grade can not be comprehensively considered, and application of earthquake load is achieved creatively through connection with the vibration table. Furthermore, the testing device is not limited to simulation of a single tunnel and is also suitable for simulation of an intersecting tunnel, and simulation of multiple work conditions can be achieved.
Owner:CENT SOUTH UNIV
Assembly type soft steel damper optimized through equal-stress line
The invention relates to a damper with vibration energy dissipated through a soft steel surface internal yield deformation mechanism. The damper is used for energy dissipation and vibration reduction of a house building. An assembly type soft steel damper optimized through an equal-stress line comprises a soft steel energy dissipation piece, an anti-buckling clamping plate, L-shaped connecting plates, anchoring steel plates, a polyfluortetraethylene plate, pre-pressing fastening bolts, friction type high-strength connecting bolts, a limiting bolt, embedded anchoring steel bars and flexible filling materials. The assembly type soft steel damper optimized through the equal-stress line can serve as a dividing element of a building to be installed in a structure and does not bear a vertical load; when the assembly type soft steel damper bears a wind load or an earthquake load, the elastic-plastic hysteretic behavior generated when the soft steel energy dissipation piece deforms dissipates the energy input by the wind load or the earthquake load, and thus main components of the structure are protected; the soft steel energy dissipation piece is optimized through the equal-stress line, so that accumulated plastic deformation of the energy dissipation piece is greatly reduced, and the low cycle fatigue performance of the energy dissipation piece is enhanced.
Owner:INST OF ENG MECHANICS CHINA EARTHQUAKE ADMINISTRATION +1
Dissipative element of grouting sleeve
The invention discloses a dissipative element of a grouting sleeve, comprising an inner tube and an outer tube which are arranged coaxially. The slit between the lap sections of the outer tube and the inner tube is provided with expanding cement slurry, and an expanding cement sheath is formed after the expanding cement slurry is cured. The pretension force of the expanding cement slurry enables the friction force of the contact surface between the expanding cement sheath and the sleeve body to be increased. At normal operating condition, the dissipative element can be used as ordinary support to bear axial loading; with the effect of earthquake loading, the dissipative element consumes and absorbs the earthquake energy by relative sliding of inner and outer tubes. The member has no too high requirement for machining precision, thereby saving steel material and having low cost. After the dissipative element is damaged and inactive in earthquake hazard, the dissipative element of a grouting sleeve is just needed to be replaced and the operation is very convenient.
Owner:TONGJI UNIV
Multilayer oblique slotted self anti-buckling steel plate shear wall and manufacturing method thereof
InactiveCN105756227AReduce lateral deformationImprove energy consumptionWallsShock proofingEngineeringHigh rise
The invention discloses a multilayer oblique slotted self anti-buckling steel plate shear wall comprising multilayer oblique slotted steel plate shear walls; slot holes of the oblique slots can divide the steel plate shear wall into a plurality of oblique plate strips; the slotting direction of the oblique slots of the same layer steel plate shear wall is same; the oblique slot directions of two adjacent layers of steel plate shear walls are opposite to each other; the two adjacent layers of the steel plate shear walls are bonded through a damping rubber; the surrounding of the multilayer steel plate shear walls is connected with an edge frame; under reciprocating horizontal earthquake load effect, the oblique plate strips of same direction are respectively under unidirectional pulled or unidirectional pressed states; the tension force rigidity of the pulled oblique plate strips in certain layer can provide external-plane support for the pressed oblique plate strips of another layer, thus realizing self anti-buckling effect. The multilayer oblique slotted self anti-buckling steel plate shear wall can serve as a novel bearing dissipating energy type anti-side force member, can effectively reduce lateral deformation of multi-storey high-rise building under horizontal load, thus enhancing dissipating energy capability of the multi-storey high-rise building under earthquake loads.
Owner:SHANDONG UNIV
Grouting reinforcement and earthquake resisting method for earth and rockfill dam
ActiveCN102605750AHigh tensile strengthIncrease elasticityEarth-fill damsRock-fill damsPre embeddingSeismic resistance
The invention discloses a grouting reinforcement and earthquake resisting method for an earth and rockfill dam, which includes the technical steps: using a drilling machine to drill holes at certain intervals on the upstream top and the downstream top of a dam in a range from one-quarter dam height to one-fifth dam height during filling of the dam; driving grouting casings for drilling supporting or pre-embedding horizontal grouting casings with holes in real time; injecting polymer materials into the grouting casings through grouting pipes; allowing the polymer materials to chemically react in the grouting casings and quickly swell and allowing the polymer materials to permeate into surrounding rockfill to be cemented with rockfill through voids inside the rockfill; and forming a solid flexible reinforced complex so that cohesion of rockfill complex is increased and seismic resistance of the dam is improved. The method is applicable to newly built earth and rockfill dams, is also applicable to earth and rockfill dams built already, and is fast in construction, the reinforcement is the flexible complex and adaptable to deformation of the dam under the action of seismic load, and good seismic resisting effect is achieved.
Owner:HOHAI UNIV
Method for monitoring seismic deformation of building curtain wall based on digital speckle marks
The invention provides a method for monitoring the seismic deformation of a building curtain wall based on digital speckle marks, and the method comprises the following basic steps: 1) fixing a test piece frame on an earthquake simulation vibration platform, assembling a to-be-detected curtain wall on the frame, and manually marking speckle patterns with random characteristics on the surface of the curtain wall; 2) erecting two industrial digital cameras to image speckle patterns on the surface of the test piece; 3) fitting artificial seismic waves according to the characteristics of a plannedconstruction site, carrying out graded loading for multiple times, and collecting speckle images at the same time; 4) performing three-dimensional digital image correlation matching calculation of the acquired digital image sequence in a computer to obtain full-field displacement and deformation information of the surface of the building curtain wall under the action of a seismic load. Through the digital speckle image marking and optical measurement method, the quantitative data of the full-field deformation of the curtain wall under the earthquake load effect is obtained, the measurement result is more accurate, the measurement steps are simpler, and the application range is wider.
Owner:SHANGHAI MARITIME UNIVERSITY
Liquefaction resistance foundation stabilization method by grate hooping
ActiveCN103758113AEliminate liquefaction sinksThe reinforcement mechanism is clearSoil preservationPore water pressureUltimate tensile strength
A liquefaction resistance foundation stabilization method by grate hooping belongs to the field of building and specifically is a foundation treatment method. Cement piling wall grates are made in a foundation to hoop soil under the foundation, and the foundation is separated into a plurality of enclosed grids. By the aid of the liquefaction resistance foundation stabilization method by grate hooping, integral strength and rigidity of the foundation are improved greatly, and meanwhile most of shearing strength generated by earthquake load is shared by the cement hoop piling walls to limit foundation deformation greatly, so that hyperstatic pore water pressure of saturated sand and floury soil in the grids is restrained effectively, and a great liquefaction resisting function is achieved.
Owner:CHINA CHEM ENG SECOND CONSTR +1
Manufacturing method of assembly type prefabricated superposed beam with steel structure connection joints
InactiveCN106320607ASolve the complex connectionFirmly connectedLoad-supporting elementsCeramic shaping apparatusAbsorbed energyBeam column
The invention discloses a manufacturing method of an assembly type prefabricated superposed beam with steel structure connection joints. The manufacturing method comprises the following steps that first, main structures, located under the top face of a concrete part, of a superposed beam reinforcement cage and the steel structure connection joints are manufactured; second, the main structures of the steel structure connection joints are connected to the ends of the superposed beam reinforcement cage; third. A formwork is erected, then concrete is poured, and the concrete part of the prefabricated superposed beam is formed; fourth, the formwork is disassembled, and then the parts, protruding the top face of the concrete part, of the steel structure connection joints are welded on the top face of the main structures of the steel structure connection joints. The prefabricated superposed beam manufactured by the method enables the structure of beam column connection joints to be simple, and construction is convenient. According to the prefabricated superposed beam, under the loading effect, the steel structure connection joints can deform and absorb energy first, has good ductility under the earthquake load effect, and is suitable for being applied and popularized to a construction site.
Owner:TIANJIN UNIV RES INST OF ARCHITECTRUAL DESIGN & URBAN PLANNING +1
Fiber concrete secondary lining tunnel earthquake resisting and absorbing construction method
InactiveCN103527212AImprove impact resistanceImprove fatigue resistanceUnderground chambersTunnel liningFiberEarthquake resistance
The invention discloses a fiber concrete secondary lining tunnel earthquake resisting and absorbing construction method. Fiber concrete is adopted in a secondary lining of a tunnel portal section to form a tunnel portal section earthquake resisting and absorbing structure. The fiber concrete secondary lining is arranged in the range of 50m in the lengthwise direction of a tunnel from a tunnel portal door, and the secondary lining is made of the fiber concrete. According to the tunnel constructed through the method, the earthquake resistance of the lining, the fatigue resistance of the lining, the crack resistance of the lining and the durability of the lining can be effectively improved, crack development can be well controlled and the effect of cracking without damage is achieved; the ductility of the lining can be improved, the brittleness can be lowered, the earthquake response delay time is long, stress redistribution and earthquake energy absorption can be effectively facilitated, main earthquake loads can be resisted and damage to the structure by earthquake power can be weakened; the thickness of the lining becomes smaller, the flexibility is improved, meanwhile the excavated volume can be reduced, and the tunnel repairing efficiency can be effectively improved.
Owner:SOUTHWEST JIAOTONG UNIV
Spherical multidirectional force measuring support
ActiveCN102912722ASimple structureImplement testBridge structural detailsBuilding constructionsEngineeringPressure sensor
The invention relates to a spherical multidirectional force measuring support base. The spherical multidirectional force measuring support base comprises an upper support plate, a combined downswing, a base and a plurality of pressure sensors. The bottom surface of the upper support plate is a convex spherical surface, the top surface of the combined downswing is a concave spherical surface, the concave spherical surface is spliced by two identical concave spherical surfaces or four identical concave spherical surfaces, and the upper support plate contacts with the combined downswing in a spherical mode. The pressure sensors in the horizontal direction are arranged between the combined downswing and vertical walls of the base. The spherical multidirectional dynamometric support base can be utilized as supports for bridges, buildings or other engineering structures to measure and monitor various loads including dead load, dynamic load, impact load, earthquake load, additional load caused by temperature variation, and the like.
Owner:BEIJING TIEKE SHOUGANG RAIL TECH CO LTD
Features
- R&D
- Intellectual Property
- Life Sciences
- Materials
- Tech Scout
Why Patsnap Eureka
- Unparalleled Data Quality
- Higher Quality Content
- 60% Fewer Hallucinations
Social media
Patsnap Eureka Blog
Learn More Browse by: Latest US Patents, China's latest patents, Technical Efficacy Thesaurus, Application Domain, Technology Topic, Popular Technical Reports.
© 2025 PatSnap. All rights reserved.Legal|Privacy policy|Modern Slavery Act Transparency Statement|Sitemap|About US| Contact US: help@patsnap.com
