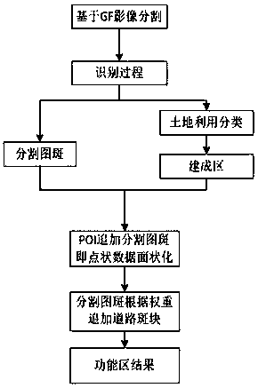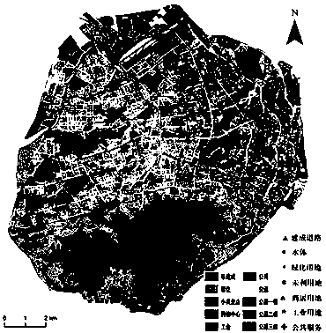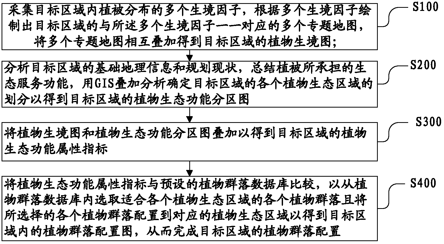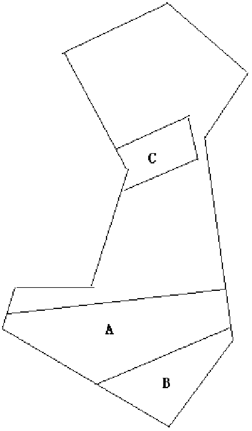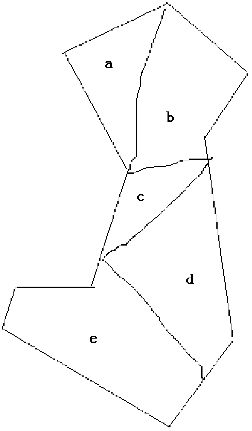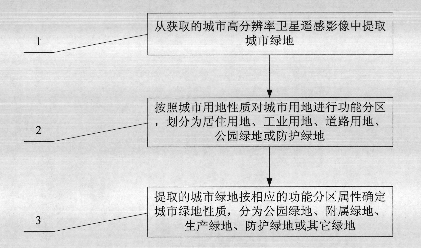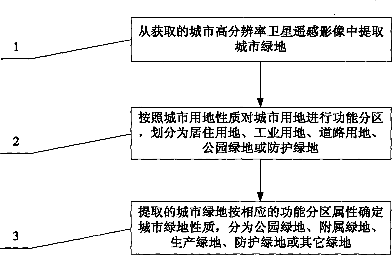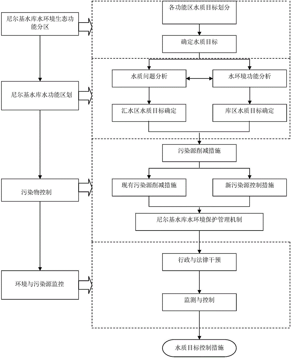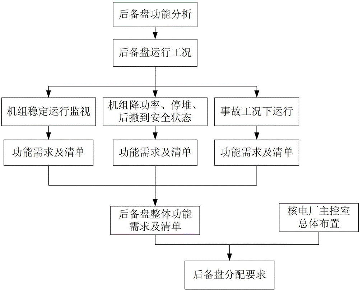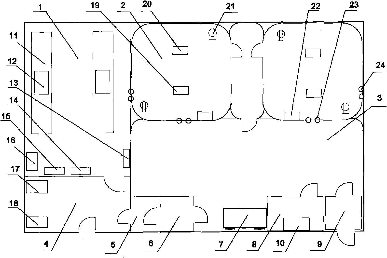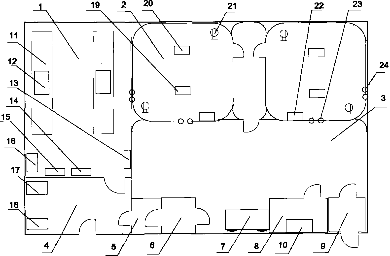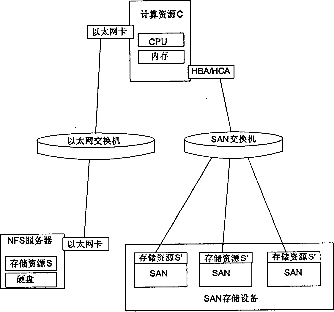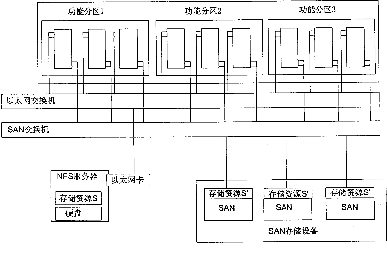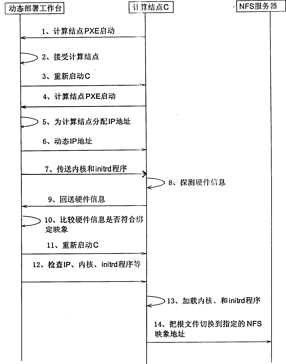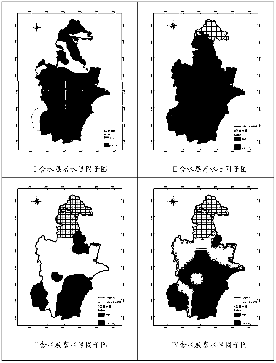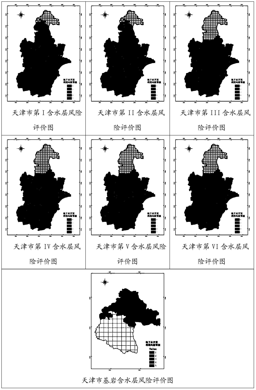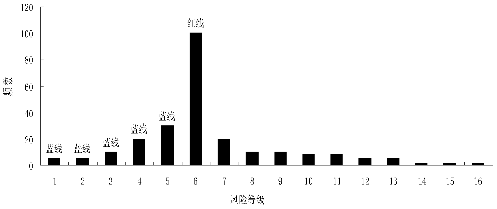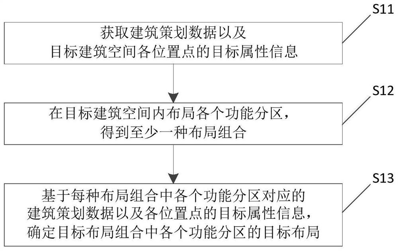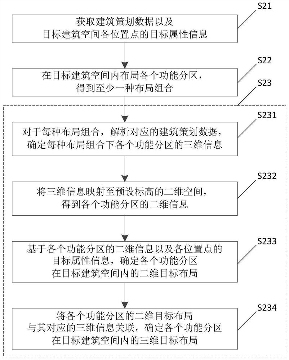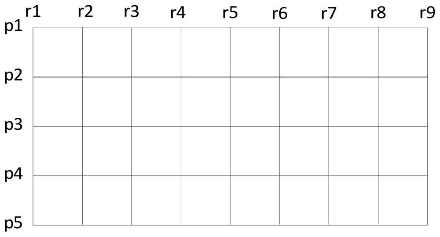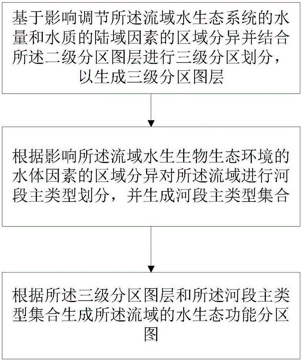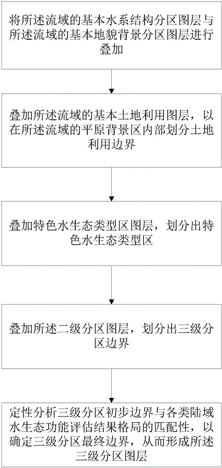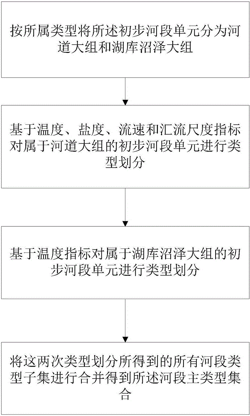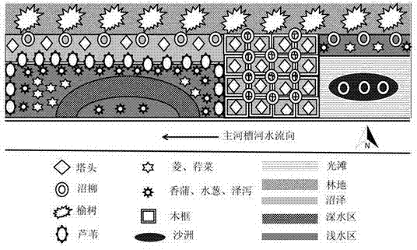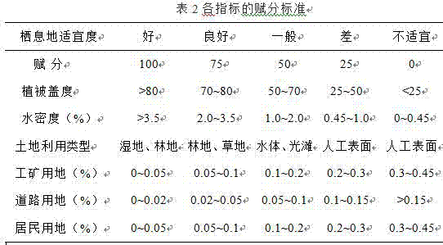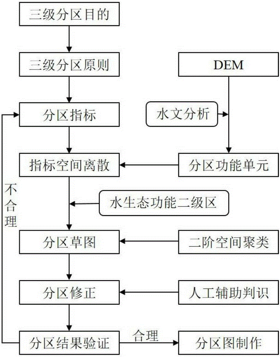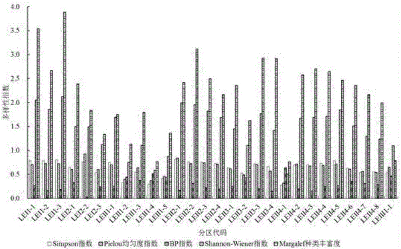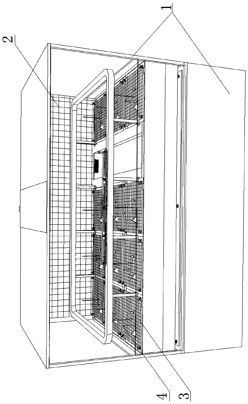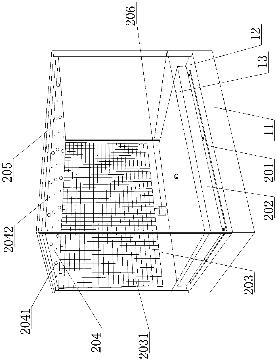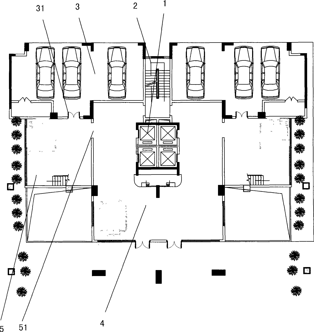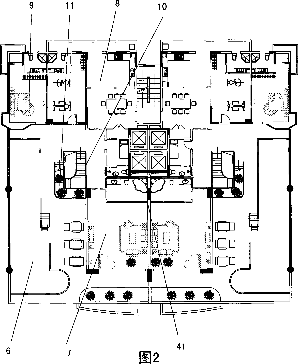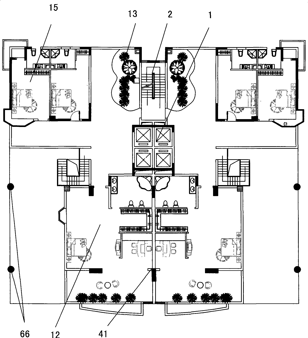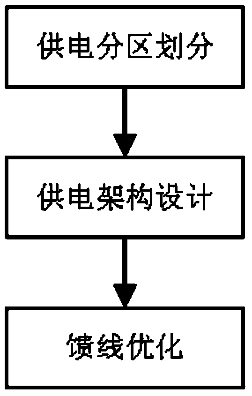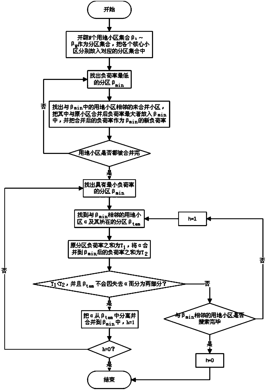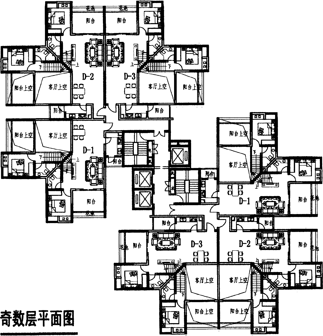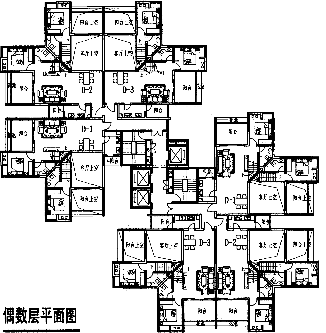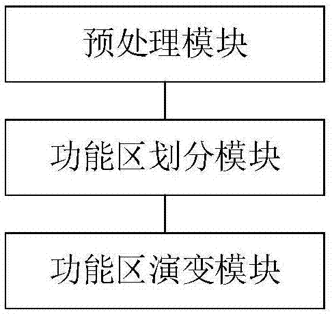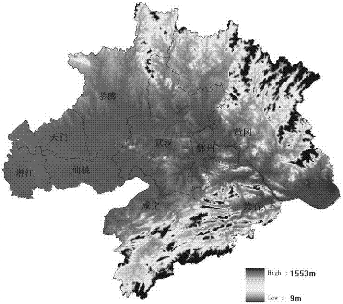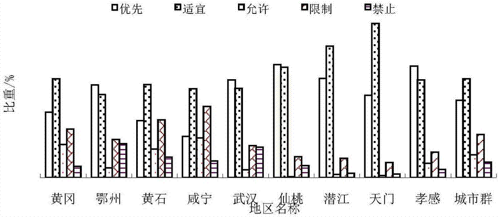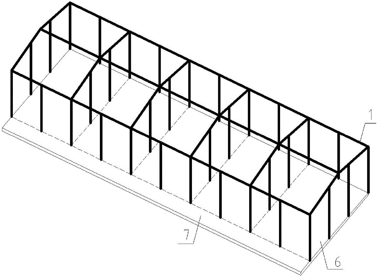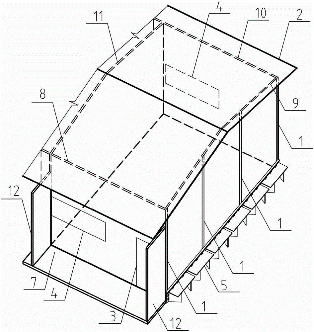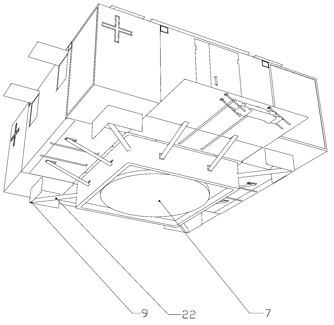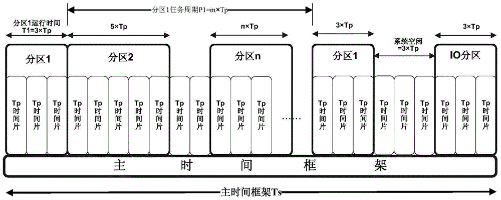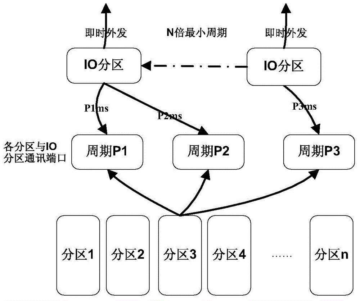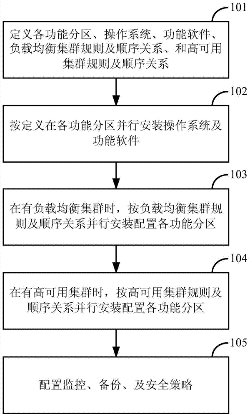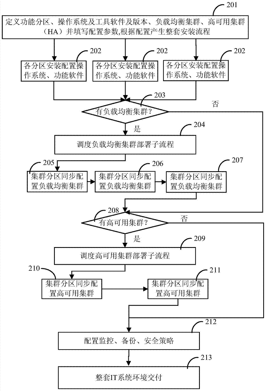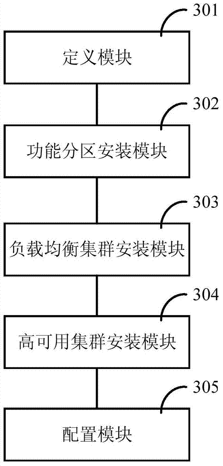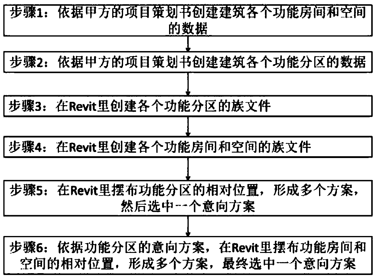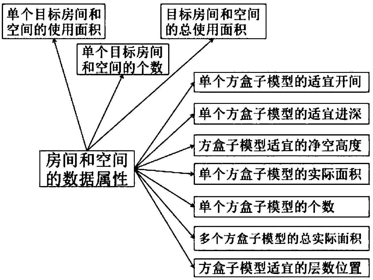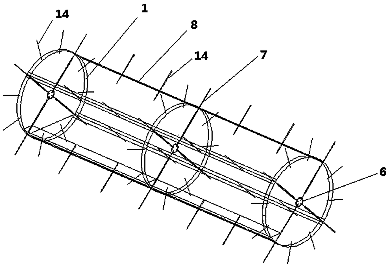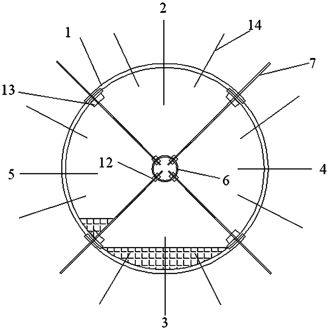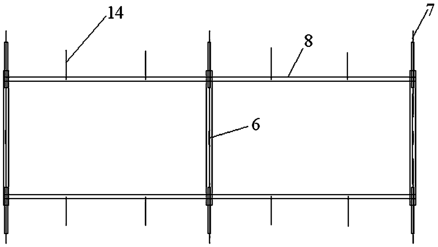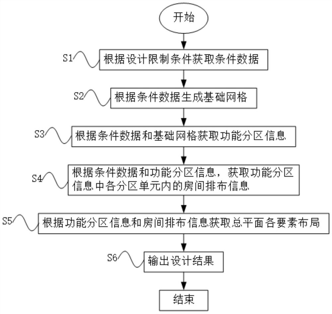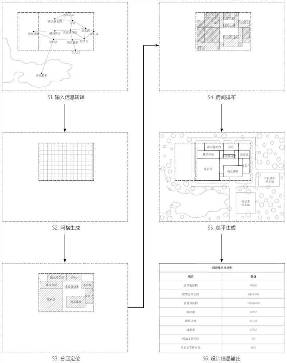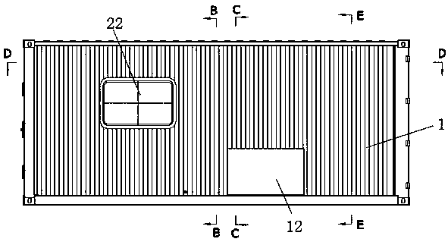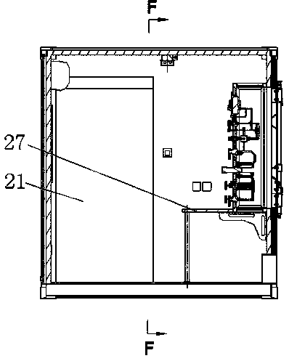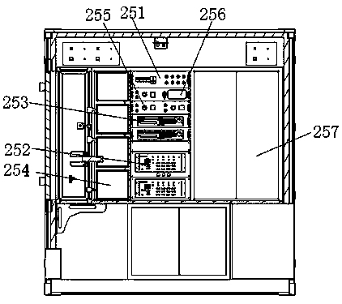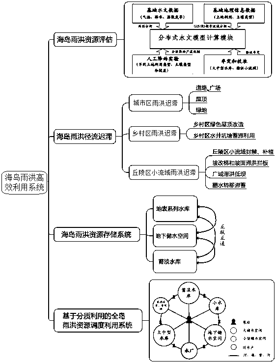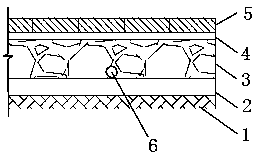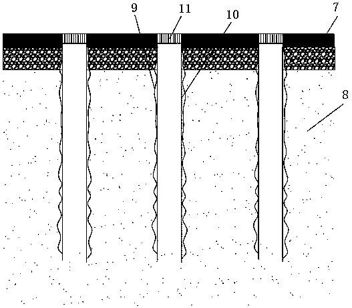Patents
Literature
Hiro is an intelligent assistant for R&D personnel, combined with Patent DNA, to facilitate innovative research.
70 results about "Functional zoning" patented technology
Efficacy Topic
Property
Owner
Technical Advancement
Application Domain
Technology Topic
Technology Field Word
Patent Country/Region
Patent Type
Patent Status
Application Year
Inventor
Functional zoning or functional city zoning is a method used for dividing land use by its function. Typically, land use is divided in two ways, by its function and by its physical characteristics. An example of functional zoning would be an area that has designated zones based on a function such as an industrial zone, a recreational zone and a residential zone. An example of an area zoned by its physical characteristics is defined in terms of characteristics like development density, minimum lot size, and building coverage, placement and height.
Functional area identification method based on remote sensing image and
The invention relates to a functional area identification method based on remote sensing image and POI. The data used includes a second high-score remote sensing image, network POI point data and field sampling data. The processing process is as follows: a, preprocessing the remote sensing image to unify the coordinate system of multi-source data; B, classifying that city function and POI, and classifying the POI lay as a function layer; (c) segmentating and classifying a remote sensing image to obtain the segmented vector data and the land use data of the non-built-up area; (d) adding that POI data to the broken plaque according to the rule to obtain the broken functional plaque; E, adding the broken patch to the block patch according to the weight value and the calculation formula, and obtaining the urban functional zoning with the block as the unit.
Owner:INST OF URBAN ENVIRONMENT CHINESE ACAD OF SCI
Green space system community planning method for urban and rural ecological planning
InactiveCN102682202AHigh precisionImprove effectivenessSpecial data processing applicationsFunctional zoningBiology
The invention discloses a plant ecoregion partitioning and plant community distributing method, which comprises the following steps of: drawing a plurality of corresponding thematic maps according to a plurality of habitat factors of an object, and superposing the thematic maps to obtain a plant habitat map of an object area; determining the partition of each plant ecoregion of the object area so as to obtain a plant ecological function partition map of the object area; superposing the plant habitat map and the plant ecological function partition map to obtain the plant ecological function attribute index of the object area; and comparing the plant ecological function attribute index with a presupposed plant community database, and distributing each selected plant community into the corresponding plant ecoregion to obtain a plant community distribution map in the object area. According to the plant ecoregion partitioning and plant community distributing method disclosed by the embodiment of the invention, the plant ecoregion of the object area can be relatively objectively partitioned and the plant community can be reasonably distributed.
Owner:TSINGHUA UNIV
Urban green land classification method based on high-resolution remote sensing image
InactiveCN102044078AQuick divisionReduce workloadData processing applicationsImage analysisClassification methodsUrban green space
The invention provides an urban green land classification method based on a high-resolution remote sensing image so as to solve the problem of greater workload in the existing urban green land confirmation method. The method comprises the following steps of: extracting urban green land from the obtained urban high-resolution satellite remote sensing image; carrying out function division on urban land according to urban land characters, and dividing the urban land into residential land, industrial land, land for roads, park green land or protective green land; and determining the green land characters of the extracted urban green land according to the function division, wherein the green land can be divided into park green land, appendage green land, production green land, protective green land or other green land. The urban green land in the urban high-resolution satellite remote sensing image is firstly divided according to the urban land characters, and then the corresponding green land attributes are given to divided regions, thus the method can quickly divide the types of the urban green land and reduce the workload and has the advantage of accurate result.
Owner:住房和城乡建设部城乡规划管理中心
Dishes washing and disinfection line
InactiveCN102283622ALarge processing capacityImprove efficiencyTableware washing/rinsing machine detailsEngineeringHealth indicator
Dishwashing and disinfection line, including sequentially connected water-type classification and deslagging machine, rough washing and deslagging machine, ultrasonic soaking and disinfection machine, washing machine, dryer and sorting conveyor. The advantages of the present invention are: firstly, the tableware processing capacity is large and the efficiency is high, and one working line can provide cleaning services for multiple catering enterprises. Second, the tableware processing system is complete. The equipment integrates cleaning, disinfection, drying, and sorting functions. Compared with the traditional multi-machine step-by-step processing mode, it greatly saves manpower, energy consumption, water consumption, and floor space. Display A stronger economy. Third, each functional area is equipped with an independent stepless speed regulation transmission drive system, which can take into account both efficiency and hygiene indicators through the control of operating speed.
Owner:ZHEJIANG XIANGYING KITCHEN EQUIP
Water quality target control method for northern large reservoir basin
InactiveCN107527298AReduce the impactReduce emission concentrationData processing applicationsGeneral water supply conservationEcological environmentWater quality law
The invention discloses a water quality target control method for a northern large reservoir basin. A water quality target is determined through the functional zoning of the ecological environment and the functional zoning of the water environment, and pollution source control measures are determined through controlling the quantity of pollutants entering the reservoir. In the invention, the water quality of the basin and the water ecological safety are organically combined, pollution is controlled based on the evaluation of the structure and function of the water ecosystem, and a unified total pollutant control system is established. Both point source control and non-point source pollution load reduction are taken into consideration, and the rationality and fairness of pollution load distribution are ensured. A multi-level classification system is established based on the water quality condition of the reservoir. All layers are linked, and implementation is carried out layer by layer. Classified control on reservoir basin water quality target management is reflected. Finally, water quality target management is implemented in all kinds of water quality target control.
Owner:LIAONING UNIVERSITY
Back-up disk function analytic method of nuclear power plant using digital man-machine interface
InactiveCN103337266AReduce the frequency of walking back and forthImprove work efficiencyPower plant safety arrangementNuclear energy generationWork distributionNuclear power
The invention belongs to nuclear power design technology, and specifically relates to a back-up disk function analytic method of a nuclear power plant using a digital man-machine interface. According to the method, on the basis of principles and functions of a back-up disk, principle requirements and running requirements of the back-up disk are analyzed, then back-up disk function analysis is executed, and the back-up disk function requirements are determined with combination of requirements of running condition. At the same time, back-up disk function partition requirements are determined according to master control room actual layout, operator work distribution and back-up disk scale control targets. And then back-up disk face arrangement requirements are proposed based on the function requirements and the function partition requirements so as to guide the design, manufacture and use of the back-up disk. The back-up disk function analytic method can help to reduce frequency of an operator walking back and forth while operating the back-up disk and improve work efficiency of the operator, thereby improving security and reliability of using the back-up disk for control in the nuclear power plant.
Owner:CHINA NUCLEAR POWER ENG CO LTD
Ecology-oriented water and soil resource space-time optimal configuration method
PendingCN110363356AImplement coordinated configurationMathematical modelsForecastingInformation processingEcological safety
The invention belongs to the technical field of water and soil resource information processing, and discloses an ecology-oriented water and soil resource space-time optimal configuration method. The method comprises the following steps of establishing an ecology-oriented water and soil resource configuration system by using a gray linear programming method; fusing the multi-source spatial data byadopting a method of analyzing a vector grid, and establishing a water and soil resource allocation model based on multiple spatial scales such as a pixel micro-unit, a basin ecological function partition, a regional administrative planning partition and the like; adopting the cellular automaton for simulating the specific distribution of the quantity ratio of water and soil resources in space. According to the method, the cellular automaton is used for simulating the spatial distribution condition of water and soil resources under multi-objective decision making, and organic combination of water and soil resource quantity matching and spatial distribution is achieved. The method has important practical significance in improving the comprehensive utilization efficiency of water and soil resources and promoting regional ecological safety and sustainable development.
Owner:CHANGAN UNIV
Air micro organism purifying effect evaluation system and application thereof
InactiveCN101856503AEffective protectionRealize functional partitionLavatory sanitoryDisinfectionWorking environmentEngineering
The invention relates to an air micro organism purifying effect evaluation system, mainly comprising three parts: a machine room, a personnel operation zone and an exposed zone. The system of the invention not only can research air micro organism aerosol and evaluate the effect of air micro organism purifying device, but also can be taken as a microbiological lab capable of effectively protectingthe environment and operational personnel in the lab, thus realizing function division and providing an airtight work environment in relatively negative pressure.
Owner:中国疾病预防控制中心环境与健康相关产品安全所
Time-of-use partitioned heat supply control system
InactiveCN102538068AReduce consumptionReduce heat supplyLighting and heating apparatusSpace heating and ventilation detailsControl systemThermal control system
The invention relates to a time-of-use partitioned heat supply control system, which comprises a heat source host, supply / return water pipes, electric two-way valves, a time-of-use partitioned controller and control lines, wherein the supply / return water pipe is used for time-of-use partitioned buildings and a building with different functional partitions, the electric two-way valves are used for controlling on and off of water supply of the building or certain regions, and the time-of-use partitioned ontroller is used for setting a time-of-use partitioned scheme for the building or different functional partitions in the inner portion of the building. The time-of-use partitioned heat supply control system can set heat supply time according to respective different demands of the buildings in regions, and automatically turns on and off the electric two-way valve to guarantee reasonable heat supply demands. The time-of-use partitioned heat supply control system automatically opens a valve in a closed period of the valve through comparing a static water temperature and a set value of a monitoring pipeline to prevent pipelines from being frozen off, sets heat supply setting in weekends and holidays through an embedded perpetual calendar, can transmit turn-on time, state and water temperature of the valve and the like to the heat source host through communication, achieves heat supply of different buildings in regions and different functional partitions in the inner portions of the buildings according to demands, reduces consumption of primary energy in the regions in maximum, and reduces discharge of pollutant.
Owner:BEIJING KINGFORE HV & ENERGY CONSERVATION TECH CORP
Method for realizing dynamic layout of high-performance server based on group structure
The method prepares following steps: separating computing resources from storing resources in computer cluster, and setting up different identifiers for them; then, binding computing resources and storing resources in different ID dynamically so as to build new computing nodes; changing computing performances of new computing nodes and adding the said new computing nodes to functional partitions in lack of resources in order to raise integral use ratio of server. The method changes computing performances of nodes quickly and easily, and adds modified computing performances of idle resources dynamically to functional partitions in heavy loads in order to raise use ratio of server.
Owner:LANGCHAO ELECTRONIC INFORMATION IND CO LTD +1
Method of determining underground water controlled water level by utilizing risk evaluation
InactiveCN104063608ASpecial data processing applicationsNatural factorEnvironmental resource management
The invention discloses a method of determining an underground water controlled water level by utilizing risk evaluation. The method comprises the steps of partitioning underground water functional zones; selecting natural factors and social and economic factors, which influence the development and utilization of underground water, of the underground water; determining the weight of each factor of each functional zone by adopting an AHP (Analytic Hierarchy Process); calculating the risk value of each water-bearing stratum of each function division and the corresponding risk grade by utilizing a comprehensive evaluation method; determining corresponding underground water level values under different risk grades. The method is capable of providing a scientific basis for the reasonable development and utilization and the programme of the regional underground water, and the practicability is stronger.
Owner:天津市水文水资源勘测管理中心
Building space layout method and device and electronic equipment
PendingCN112883476AImprove layout accuracyImprove efficiencyGeometric CADData processing applicationsData packLayout
The invention relates to the technical field of building design, in particular to a building space layout method and device and electronic equipment, the layout method comprises the steps that building planning data and target attribute information of each position point of a target building space are acquired, and the building planning data comprises geometric information and attribute information of each function partition; all the function partitions are arranged in the target building space, and at least one layout combination is obtained; and based on the building planning data corresponding to each function partition in each layout combination and the target attribute information of each position point, a target layout of each function partition in a target layout combination is determined. According to the invention, the layout of each function partition in the target building space is automatically performed to obtain at least one layout combination, and the obtained at least one layout combination is screened to determine the target layout of each function partition in the target layout combination, so that the automatic layout of the building space can be realized, and the efficiency and the accuracy of the layout are improved.
Owner:GLODON CO LTD
Method for four-stage zoning of drainage basin with combination of land area factors and water body factors
ActiveCN106446281APrecise partitioningSolve the space matching problemGeneral water supply conservationGeographical information databasesEnvironmental resource managementWater quality
The invention provides a method for four-stage zoning of a drainage basin with the combination of land area factors and water body factors. The method comprises the following steps: performing three-stage zoning on the basis of regional differentiation of land area factors which can affect and adjust the water amount and the water quality of a water ecosystem of a drainage basin, and with the combination of two-stage zoning layers, so as to generate three-stage zoning layers; according to regional differentiation of water body factors which can affect the aquatic organism environment of the drainage basin, performing main type zoning on a river reach of the drainage basin, and generating a main type set of the river reach; according to the three-stage zoning layers and the main type set of the river reach, generating an ecological function zoning diagram of the drainage basin. By adopting the method, the problem of spatial matching of land characteristics and water ecosystem characteristics of a water gathering area in the prior can be solved, therefore, the beneficial effect that the water ecosystem is protected by managing land spatial structures is achieved.
Owner:BEIJING NORMAL UNIVERSITY
Close-to-nature restoration method for bird habitat in waste sand yard in cold region
InactiveCN107493952AImprove the habitatReduce the difficulty of ecological restorationWater resource protectionPlant cultivationRevegetationRestoration method
The invention discloses a close-to-nature restoration method for a bird habitat in a waste sand yard in a cold region. The close-to-nature restoration method comprises the following implementation steps: 1) function division; 2) landform modification; 3) sand transformation; and 4) vegetation recovery. The method fully utilizes the bottom material and the geomorphologic characteristics of the waste yard, the close-to-nature restoration technique system of function division, landform modification, sand transformation and vegetation recovery is adopted, and the restoration of the service function of a river water ecosystem is promoted from the point of view of ecological integrity. The method reduces the ecological restoration difficulty of the sand yard, accelerates the restoration speed, is low in cost, has a good environmental benefit, and can be widely applied to the close-to-nature restoration of the bird habitat in the waste sand yard in the cold region, particularly the Songhua river basin.
Owner:CHINESE RES ACAD OF ENVIRONMENTAL SCI
Lake basin hydro-ecological function three-level zoning method
A lake basin hydro-ecological function three-level zoning method comprises: selecting a set of lake basin hydro-ecological function three-level zoning indexes, dividing a target basin DEM as a base map into zoning function units through hydrological analysis, spatially discretizing the zoning indexes on the zoning function units, and combining the similar hydro-ecological zoning function units with a second-order spatial clustering analysis method in combination with a lake basin hydro-ecological function two-level zoning boundary to preliminarily form a hydro-ecological function zoning draft; performing zoning check by utilizing hydro-ecological survey data, and adjusting the zoning indexes according to a zoning check result to correct the zoning draft; and finally determining a hydro-ecological function zoning boundary and making a lake basin hydro-ecological function three-level zoning map.
Owner:NANJING INST OF GEOGRAPHY & LIMNOLOGY
Combined-type urban disaster simulation experiment device
PendingCN109830165AConvenient researchSave energyMeasurement devicesEducational modelsEntity modelWater collection
The invention discloses a combined-type urban disaster simulation experiment device. The combined-type urban disaster simulation experiment device includes an entity model, a disaster simulation device, a disaster information collection device and a transparent display cabinet; the entity model includes a support assembly, a plurality of urban function assemblies and a plurality of river assemblies, wherein the support assembly is composed of a plurality of support columns and support beams, the support columns are uniformly distributed along a water collection tank longitudinally and transversely, the support beams horizontally overlap the adjacent support columns, and the support columns and the support columns are detachably connected; urban function assemblies include unban bases and water collection grooves, wherein the water collection grooves are formed in the bottoms of the unban bases, through holes communicated with the water collection grooves are formed in the unban bases,the unban bases overlap the support beams which are connected longitudinally and transversely, and the water collection grooves are communicated with the top of the water collection box; the river assemblies include river bases, one water groove is longitudinally formed in each river base, and the river bases overlap the adjacent support beams which are arranged longitudinally or transversely. Byadopting the combined-type urban disaster simulation experiment device, different entity models can be built rapidly, and thus a good restoring effect on different urban structures and functional districts is achieved.
Owner:CENT SOUTH UNIV
Overlap-type villa residential building
InactiveCN101397856AReasonable combinationHigh degree of humanizationDwelling buildingResidenceLiving room
The invention provides a joint-row villatic household residence which takes an indoor garden as the carrier of indoor functional areas; the main functional area used by the resident is positioned on the south side, while the secondary functional area is positioned on the north said; the residence is well ventilated and has more reasonable residential size layout; a swimming pool is built up in each residential unit; the residence can fulfill all the requirements of the residents. The first floor of the residential building is overhead and the elevator hoistway is arranged in the central area of the entrance lobby; the adjacent two floors in each unit are taken as a residence and the same floor is divided into two units with the separation wall positioned between the two units and running through the residence in south-north direction, thereby dividing the residence into east and west units; each residence consists of an upper floor and a lower floor; as for the lower floor of each residence, the indoor garden is positioned in the central area thereof and the south area of the indoor garden is arranged as a living room; the swimming pool is set in the narrow and long area between the living room, the indoor garden and the external wall, which is in south-north direction; and the northwardly area of the swimming pool and the indoor garden is provided with a kitchen, a dining room and a servant room.
Owner:珠海市港银房地产开发有限公司
Power supply zone partitioning method by use of Delaunay triangulation
InactiveCN104331847AImprove power supply reliabilityImprove economyData processing applicationsEnergy industryLoad ratioEngineering
The invention relates to a power supply zone partitioning method by use of Delaunay triangulation. The power supply zone partitioning method comprises the steps of partitioning power supply zones, including consumption zones, functional zones and power supply zones, forming a specific substation group by use of Delaunay triangulation within the range of the power supply zones on the basis of the position information of substations and determining a power supply architecture, and on the basis of the load of the consumption zones, taking the maximum daily average load ratio of a medium-voltage line as a target and the power supply capability and the power supply radius of the medium-voltage line as constraint conditions, and realizing feeder optimization by optimizing the load combination of the adjacent consumption zones. The power supply zone partitioning method by use of Delaunay triangulation is suitable for the characteristics and the requirements of the power distribution networks at various levels, is targeting, applicable and operable to power distribution network plans, and can be widely applied to power supply zone partitioning.
Owner:STATE GRID CORP OF CHINA +1
Dislocation superposition garden and club type high-layer and spring-layer house type
In the existing spring-layer residence design, a normal position superposition method is basically adopted, except an interior pick-air part, upper layers and lower layers are basically equivalent, simultaneously, cylindrical interior elevator basically adopts a mode of stopping in an alternated floor, therefore, tenements in a single building is less, each tenement has large pool area, the elevator has low running efficiency, and unit area construction cost is high. On the basis of the existing problems, the invention adopts the dislocation superposition method, thus causing the upper and lower areas of the spring layer of a single building to be designed in a different way, leading the function division of the house to be more scientific and reasonable, simultaneously, the cylindrical interior elevator stops in each layer, thus increasing the number of tenements in a single building, greatly reducing pool factors and running cost of the elevator, and reducing the unit area construction cost. Compared with the common normal position superposition spring-layer structure, the house type is more reasonable, has larger single building capacity and lower construction cost, and well solves problems of all aspects, thus being an example of the improvement of modern buildings.
Owner:李杰 +1
Ecological function zoning system for urban agglomeration spatial expansion
ActiveCN107491887ASolve the low efficiency of analysisImprove efficiencyResourcesComputer scienceDigital elevation model
The invention provides an ecological function zoning system for urban agglomeration spatial expansion. The system uses a preprocessing module to preprocess the digital elevation model (DEM) map of the urban agglomeration in multiple years to acquire the basic data of ecological function zoning. A function zoning module is used to divide the function zoning of the urban agglomeration based on the basic data. A function zone evolution module is used to calculate the function zoning evolution of the urban agglomeration in multiple years according to the function zoning of the urban agglomeration in multiple years. According to the invention, the problems of manual division and analysis of ecological function zones and inefficient analysis are solved; the efficiency is improved; and the cost is reduced.
Owner:INST OF GEOGRAPHICAL SCI & NATURAL RESOURCE RES CAS
Sample room suitable for high building density transition resettlement area for accelerating neighborhood communication
InactiveCN105804433AIncrease vitalityReduce distractionsSeating furnitureDwelling buildingBuilding densitySocial benefits
The invention discloses a sample room suitable for a high building density transition resettlement area for accelerating neighborhood communication. The sample room mainly consists of a structural frame, a terrace, wall bodies, a roof, an entrance door, side windows and gable integration folding chairs. At the outdoor entrance of each standard room of the sample room, a semi-private space is defined by a semi-outdoor terrace, a roof cornice, an outer extension wall and an entrance surface outer wall so as to solve the problem that an existing resettlement area is unclear in spatial level, and neighborhood acceptance is enhanced so as to be favorable for neighborhood harmony. The gable integration folding chairs fixed on the outer side of the gable of the sample room alleviate the problem of the shortage of the outdoor leisure facilities of the resettlement area on a premise that land is not occupied, a main public intercourse space is subjected to moving and motionlessness partitioning and function partitioning, the vigour of the intercourse space is improved, and the interference of traffic on neighborhood social activities is lowered. When a stagger arrangement type layout is adopted, the sample room can accurately transfer a total building area which is reduced by 7-8 percent into an outdoor most important public communication site, and the social benefit of the sample room is maximized.
Owner:SOUTHWEST UNIVERSITY FOR NATIONALITIES
Water ecological function zoning based river close-to-nature condition evaluation method
InactiveCN107248041AThe method of determination is objectiveOptimization determination methodResourcesEnvironmental stewardshipComputer science
The invention discloses a water ecological function zoning based river close-to-nature condition evaluation method, which comprises the steps of (1) selecting a corresponding river on which close-to-nature condition evaluation is performed; (2) selecting reference points; (3) selecting indexes; (4) performing data standardization; (5) determining the weight; (6) determining the scoring standard; and (7) carrying out river close-to-nature condition judgment. The water ecological function zoning based river close-to-nature condition evaluation method adopts a statistical method to determine the index layer weight, is objective, simple and convenient in determination method, not only takes sustainable development and ecological protection into account, but also reduces a result error brought about by expert scoring or technician experience and is consistent with the idea of water environment zoning and grading management in China. According to the invention, the evaluation method is simplified through directly setting the river close-to-nature condition evaluation standard on a target layer, thereby being convenient for an environment manager to establish scoring standard systems for different water bodies quickly, and expanding the application range of the method.
Owner:CHINESE RES ACAD OF ENVIRONMENTAL SCI
Air-drop hospital
InactiveCN102852351ARescue in timeSave spaceRoof covering using slabs/sheetsRoof covering using tiles/slatesDisaster areaX-ray
The invention discloses an air-drop hospital and relates to a hospital for relief. The hospital comprises a main body support and medical equipment arranged in the main body support, wherein the main body support is a folding cuboid, a mode of closing during air drop and unfolding after landing is adopted, power is provided for the main body support through a hydraulic power unit arranged at the bottom during a process from closing to unfolding, four side plates rotate at 90 degrees to a horizontal direction during the process from the closing state to the unfolding state, then four cuboid modulus are pushed by the hydraulic power unit and move to four corners after unfolding, and a solar panel is arranged on a top plate. The inside space of the main body support is divided into an operating room, a sterilizing room, an X-ray room, wards and a hall after unfolding, delivery space is saved, delivery difficulty is reduced, reasonable function division is provided, the hospital can be well suitable for severe environments in disaster areas so as to facilitate rescue on the wounded the first time a disaster happens.
Owner:QILU UNIV OF TECH
A Partitioned Window Scheduling Method for Avionics System Based on ARINC653 Standard
ActiveCN103544065BScheduling and sorting problem simplificationImprove reliabilityResource allocationIdle timeCycle control
The invention belongs to the embedded spatio-temporal partition technology and relates to an avionics system partition window scheduling method under ARINC653 standard. The method comprises by calculating a reference time slice Tp, splicing execution window time, main time frame scheduling time and system idle time of partitions in a building block mode in units of the reference time slice. Both partition cycles and main time frames are integral multiples of the reference time slice, the problem of scheduling sorting generated by different requirements of the partition cycles can be simplified. According to the avionics system partition window scheduling method under the ARINC653 standard, the cycle release point of every partition can be within the time window of the partition; two cycle control modes in partition scheduling, namely, a function partition control mode and an IO (input / output) partition control mode, are designed to be applied to different types of embedded systems.
Owner:XIAN AIRCRAFT DESIGN INST OF AVIATION IND OF CHINA
Method and equipment for deploying application-oriented IT architecture environment in clustering manner
The invention discloses a method and equipment for deploying an application-oriented IT architecture environment in a clustering manner. The method comprises steps as follows: functional partitions, operating systems, function software, load balancing cluster rules and sequential relationships and high-availability cluster rules and sequential relationships are defined; the operating systems and the function software are installed in each functional partition in parallel according to the definition; when a load balancing cluster exists, the functional partitions are installed and configured in parallel according to the load balancing cluster rules and sequential relationships; when a high-availability cluster exists, the functional partitions are installed and configured in parallel according to the high-availability cluster rules and sequential relationships; and monitoring, backup and security strategies are configured. With the adoption of the method and the equipment, automated tools can be dispatched uniformly according to the application-oriented clustered deployment procedure for performing full-automatic installation and configuration including installation and configuration of the load balancing cluster and the high-availability cluster, and the IT environment is given to a user once after completed.
Owner:BANK OF COMMUNICATIONS
Method and system for virtual digitization of solid model based on BIM
PendingCN109101762AImprove the level ofSpeed up the scheduleGeometric CADDesign optimisation/simulationBuilding designComputer science
The invention discloses a method and a system for virtual digitization of a solid model based on BIM. The method comprises the following steps: A. creating data of each functional room and space of the building according to the project planning letter of Party A; B. creating data of each functional area of that building accord to the planning document; C. creating family files of each functional partition in the Revit; D. creating family files of each functional room and space in Revit; E, arranging relative positions of that functional partition, and selecting an intent scheme from a plurality of schemes; F. For the selected functional zoning intention scheme, the relative positions of functional rooms and spaces being arranged in the Revit, and one intention scheme being selected from aplurality of schemes. By using this method and its framework, architects can apply BIM in the whole process of architectural design, and can simulate the working method of solid model in Revit, thus greatly accelerating the time progress of architectural design.
Owner:ARCHITECTURAL DESIGN & RES INST OF TSINGHUA UNIV
Partitioned support device and method for underground large-section roadway
ActiveCN109057831AAchieving co-morphingEven by forceUnderground chambersTunnel liningStructural engineeringMaterial resources
The invention discloses a partitioned support device and method for an underground large-section roadway. The device comprises multiple ring bodies arranged in parallel with one another, and each ringbody is provided with multiple axially symmetrical beam-type connectors to form an integrated structure of the ring bodies. The centers of the ring bodies are provided with small ring fixing rings, four retractable anchor rods are fixed to each small ring fixing ring, and the other ends of the retractable anchor rods are fixedly anchored to the rock wall of the roadway through the ring bodies. The ring bodies are connected through the beam-type connectors to form an integral support structure, so that a support effect on the roadway is improved. At the same time, the four retractable anchor rods on each ring body are used for functionally partitioning the roadway, so that not only is a mechanical effect of supporting the roadway optimized, but also the roadway can have the functions of multiple roadways at the same time, manpower and material resources are saved, and the mining efficiency is improved.
Owner:HUNAN UNIV OF SCI & TECH
Automatic generation method for composite functional building plane based on derivative design
PendingCN112487544AImprove design efficiencyImprove rationalityGeometric CADData processing applicationsAlgorithmRoomba
The invention relates to a derivative design-based composite functional building plane automatic generation method. The method comprises the following steps of S1, obtaining condition data according to a design limiting condition; S2, generating a basic grid according to the condition data; S3, acquiring function partition information according to the condition data and the basic grid; S4, according to the condition data and the function partition information, obtaining room arrangement information in each partition unit in the function partition information; S5: according to the function partition information and the room arrangement information, obtaining the layout of each element of the total plane; and S6, outputting design results. Compared with the prior art, the method has the advantages that the complex functional building plane can be designed and generated by fully combining operation and drawing limitations, the efficiency of the composite functional building plane design is effectively improved, the labor cost is reduced, and the rationality and effect of the design are improved.
Owner:TONGJI UNIV ARCHITECTURAL DESIGN INST GRP CO LTD
Multifunctional mixed gas diving control box
ActiveCN109398646AStructural design and configuration are scientific and reasonableMeet ergonomic requirementsUnderwater equipmentProcess engineeringHuman–robot interaction
The invention relates to a multifunctional mixed gas diving control box which is characterized by comprising a main box body and functional divisions formed inside the main box body by partition. Thefunctional divisions comprise a diving gas supply control division occupying the main space of the main box body and a diving equipment storage division located on one side of the diving gas supply control division. The diving gas supply control division is formed by an operation space division in the middle and an open bell gas supply box, a diver gas supply box, an electric monitoring box and adiving equipment box surrounding the outer periphery of the operation space division. A hose and helmet hanger for hanging a hose and placing a diving helmet and a carbon dioxide protection welding device for underwater welding operation of a diver are arranged inside the diving equipment storage division. The control box is scientific and reasonable in overall structural design and configuration,and meets the requirements of ergonomics. A console meets the human-computer interaction requirements, and operation, observation, operation, management and maintenance are facilitated.
Owner:烟台宏远氧业股份有限公司
A system for efficiently utilizing rainfall and flood resources on sea islands
PendingCN109002740AEfficient use ofIncrease profitAnalogue processes for specific applicationsHysteresisFresh water organism
A system for efficiently utilizing rainfall and flood resources on sea islands include such steps as: (1) evaluating rainfall and flood resources on sea islands: establishing an open integrated watercirculation simulation system on sea islands by adopting a numerical model of distributed hydrological model combined with regulation simulation, and evaluating the amount of rainfall and flood resources on sea island; (2) rainfall and flood runoff hysteresis of islands: according to the geomorphic types and functional zoning of islands, dividing the islands into urban areas, rural areas and smallwatersheds; (3) storage of rainwater and flood resources on islands: establishing a storage technology system of rainwater and flood resources, which is composed of surface reservoir, underground water storage space utilization and freshwater storage reservoir in river and sea mouths which are connected and communicate with each other; (4) establishing the island-wide rainwater resource dispatching and utilization system based on the different quality utilization: according to the different sources of rainwater resources, the different collecting areas and routes, and the different water quality, constructing an integrated sea island rainfall and flood resource dispatching and utilizing system by the different ways of hysteresis and collection, storage in different areas, and quality-based utilization. The invention is convenient to realize the efficient utilization of the rainwater resources on the island.
Owner:福建省水利水电科学研究院
Features
- R&D
- Intellectual Property
- Life Sciences
- Materials
- Tech Scout
Why Patsnap Eureka
- Unparalleled Data Quality
- Higher Quality Content
- 60% Fewer Hallucinations
Social media
Patsnap Eureka Blog
Learn More Browse by: Latest US Patents, China's latest patents, Technical Efficacy Thesaurus, Application Domain, Technology Topic, Popular Technical Reports.
© 2025 PatSnap. All rights reserved.Legal|Privacy policy|Modern Slavery Act Transparency Statement|Sitemap|About US| Contact US: help@patsnap.com
