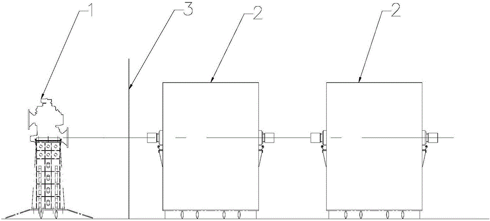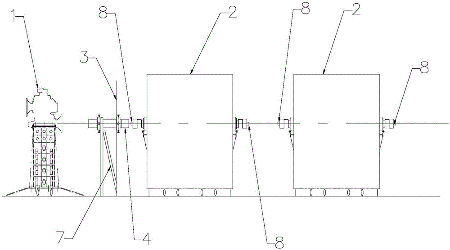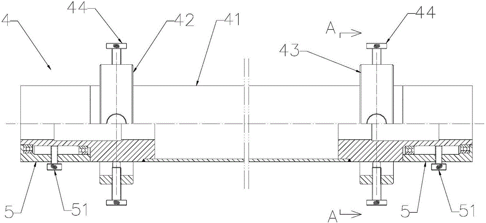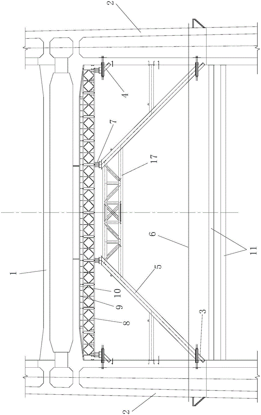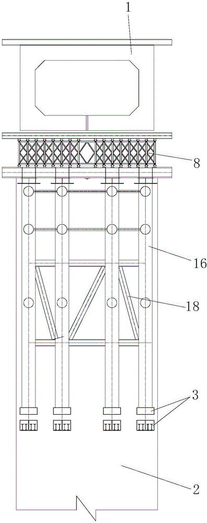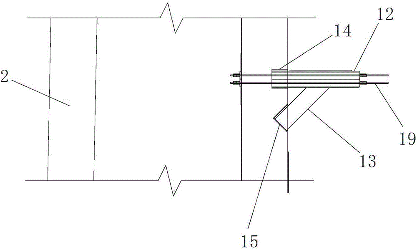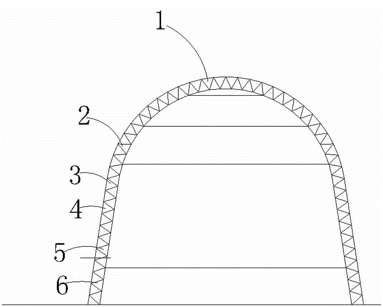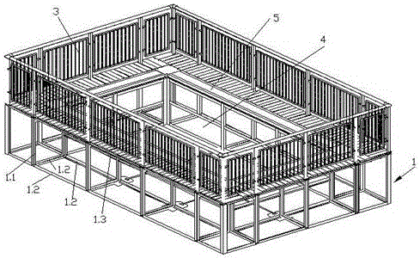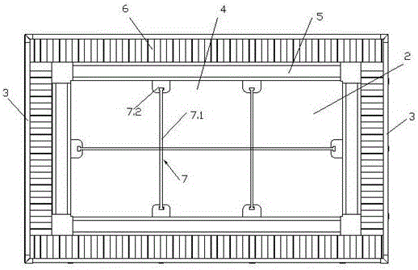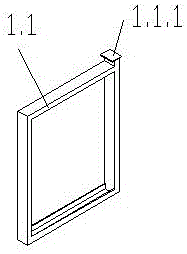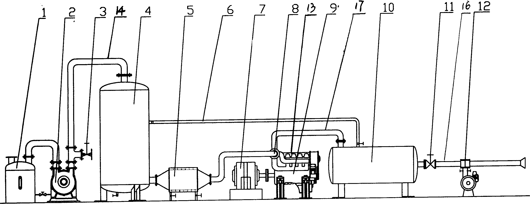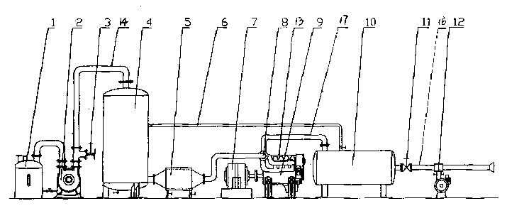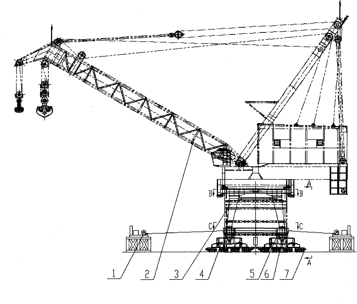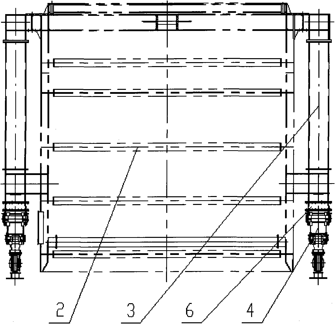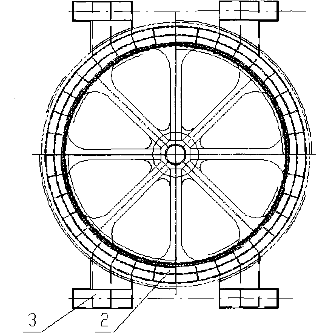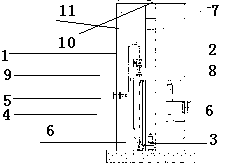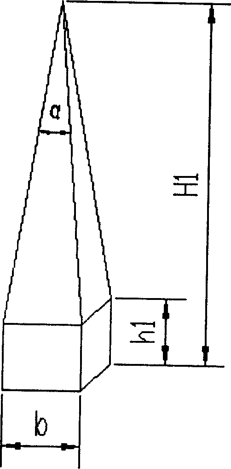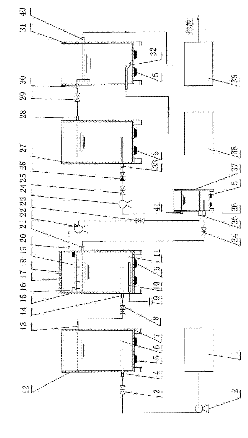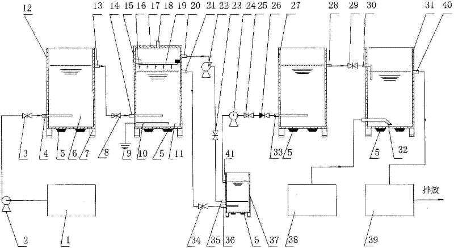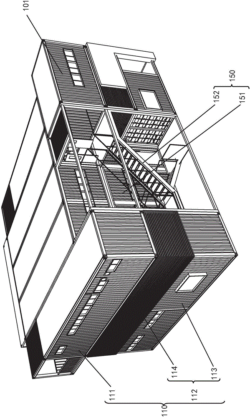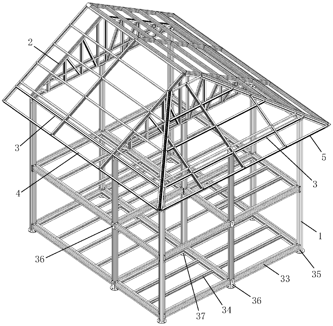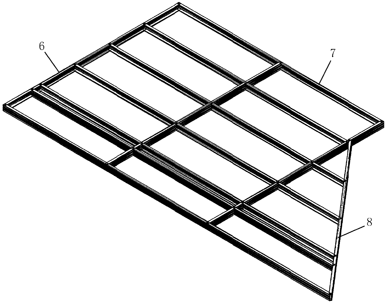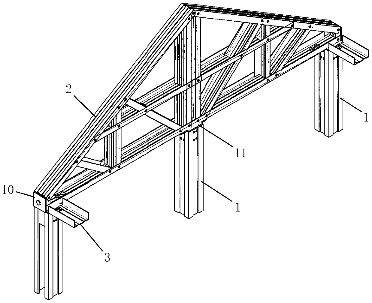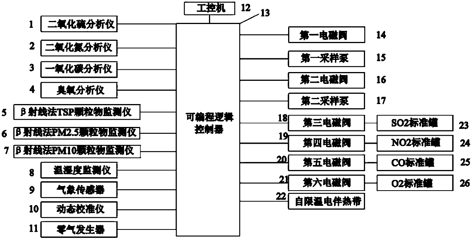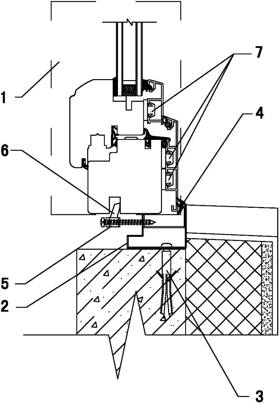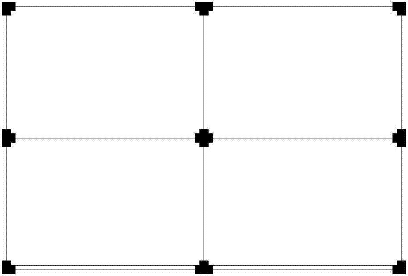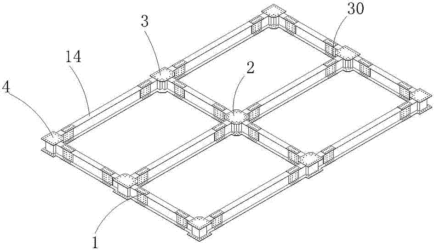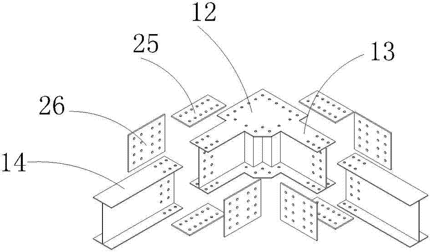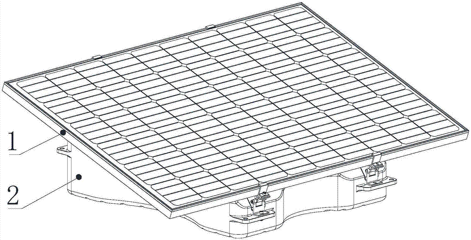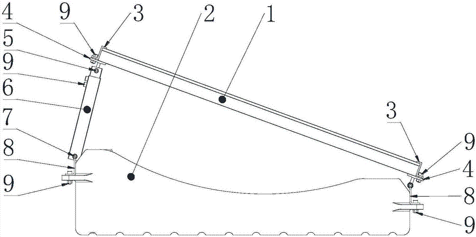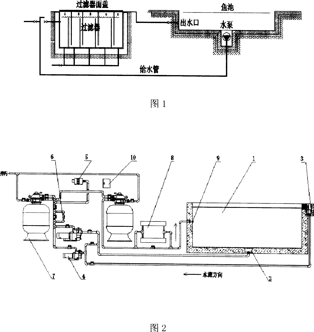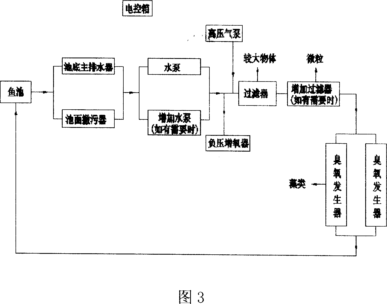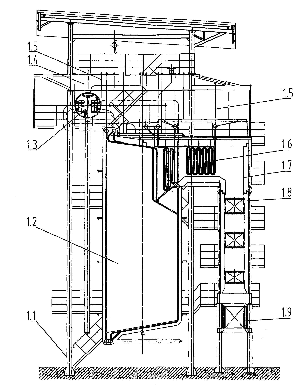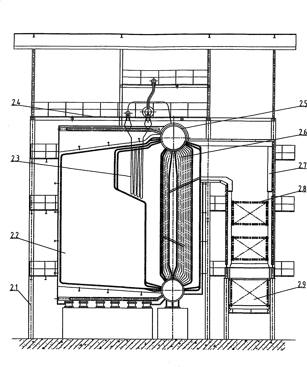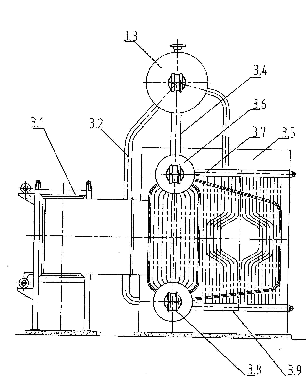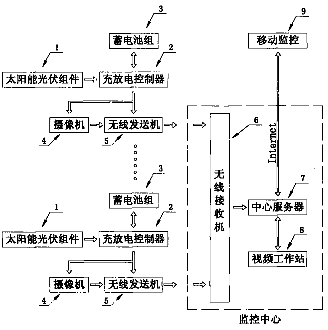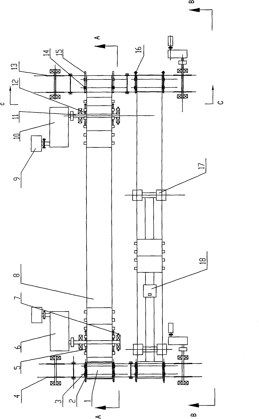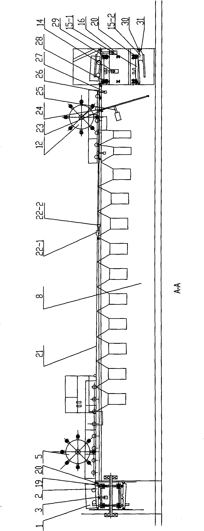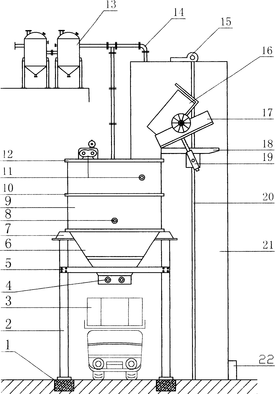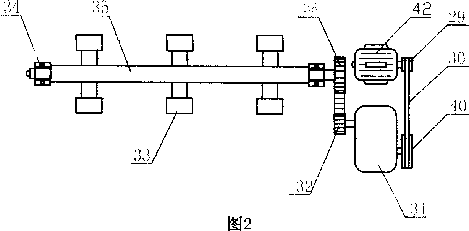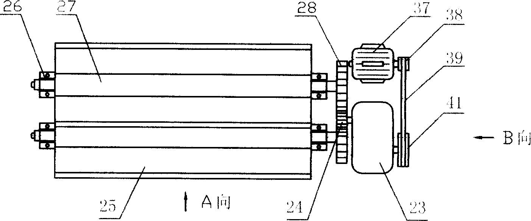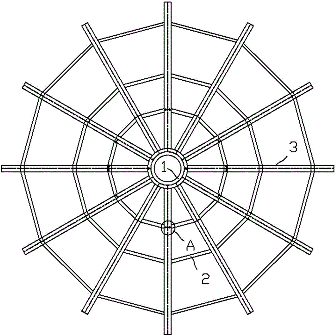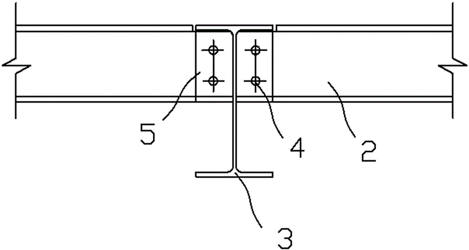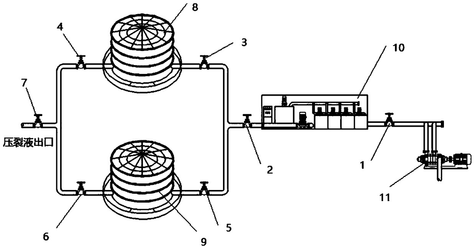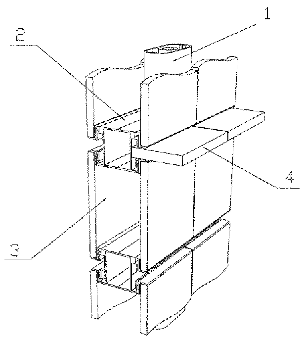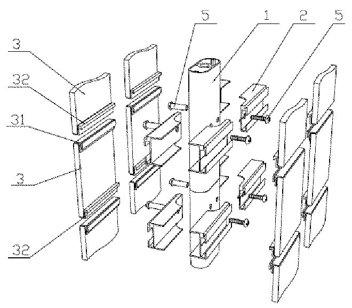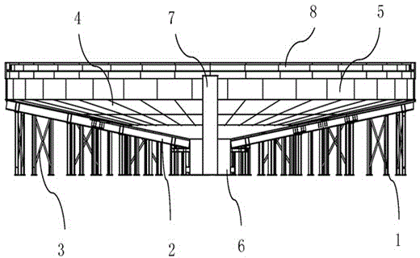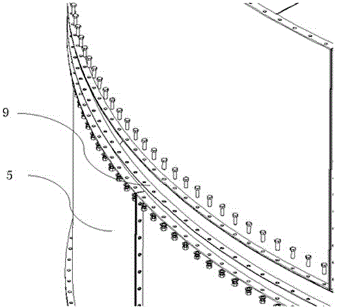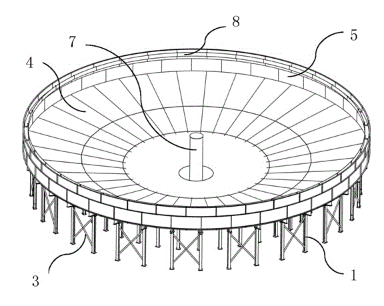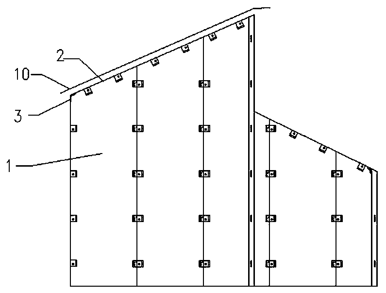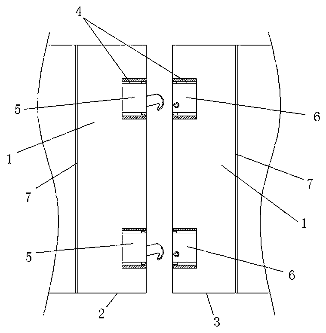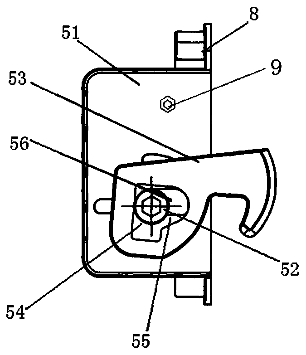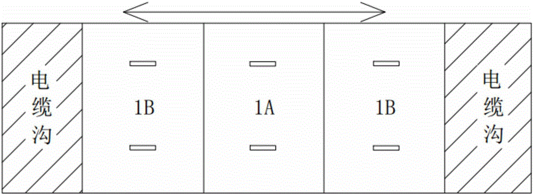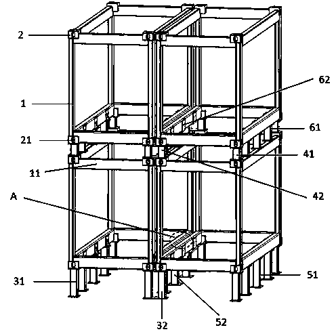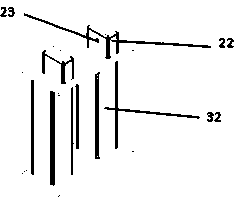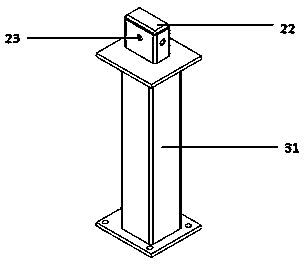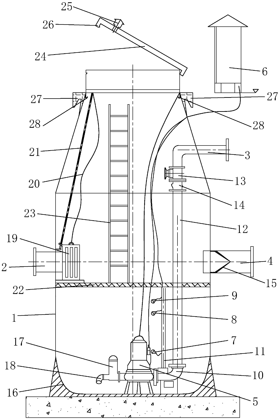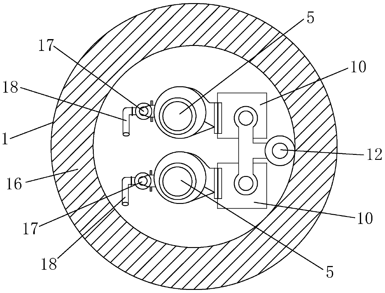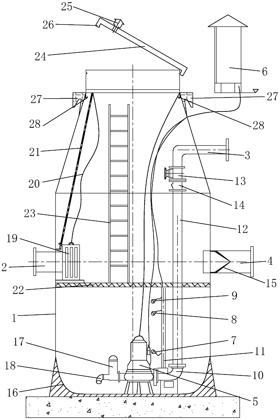Patents
Literature
Hiro is an intelligent assistant for R&D personnel, combined with Patent DNA, to facilitate innovative research.
184results about How to "Short installation period" patented technology
Efficacy Topic
Property
Owner
Technical Advancement
Application Domain
Technology Topic
Technology Field Word
Patent Country/Region
Patent Type
Patent Status
Application Year
Inventor
Method for manufacturing wound stator core of generator for automobile and winding machine and reshaping machine
InactiveCN1489262AIncrease profitNo wasteManufacturing stator/rotor bodiesWinding machineEngineering
The invented manufacturing method includes following steps. (1) Uncoiling, flattening steel strip. (2) After three steps of stamping, through machine press and upgrading stamping mold, the steel strip is divided into two continuous jugged strips in same size. (3) Two strips of iron core are processed as two rounded helicoids loose iron core separated from the strips by wrapping machine. (4) With being located in mould, welding the said loose iron core obtains integral stator iron core having regular teeth and specific size. (5) Welded iron core put into shaping device through oil press is shaped. (6) Finishing step. The method provides advantages of high utilization rate, good quality of product, low price, and simple structure of equipment.
Owner:锦州新万得汽车部件有限公司
Centering method for ship shafting equipment
The invention provides a centering method for ship shafting equipment. The method comprises devices such as a centering tool and centering equipment, wherein the centering tool comprises a centering tube; and two ends of the centering tube are sleeved by a left adjustment ring and a right adjustment ring respectively. The centering method mainly comprises the steps including determination of a theoretical shafting center line, setting of the centering tool, centering of the axis of the centering tube and the theoretical shafting center line, and installation and centering of a reduction gear box and equipment. The method provided by the invention has the advantages of high accuracy, low cost, high operability, a short equipment installation cycle, etc.
Owner:JIANGNAN SHIPYARD GRP CO LTD
Construction support and method for overhead large-span heavy-duty cross beam
ActiveCN106677070ASimple structureEasy to processBridge erection/assemblySupporting systemPipe support
The invention discloses a construction support and method for an overhead large-span heavy-duty cross beam. The construction support comprises a lower bracket supporting structure, an upper bracket supporting structure located above the lower bracket supporting structure, and a middle supporting structure with the bottom supported on the lower bracket supporting structure. The top face of the upper bracket supporting structure is flush with the top face of the middle supporting structure, and the upper bracket supporting structure and the middle supporting structure form a temporary supporting platform for supporting the cross beam to be constructed. A load bearing structure is erected on the temporary supporting platform. The construction method comprises the steps that firstly, the lower bracket supporting structure is installed; secondly, the upper bracket supporting structure and the middle supporting structure are installed; thirdly, the load bearing structure is erected; fourthly, the support is prepressed; fifthly, the upper cross beam is constructed; and sixthly, the support is removed. According to the construction support and method, design is reasonable, construction is easy and convenient, the using effect is good, and the problems that as for an existing floor steel pipe supporting system, cost is high, the erection process is complex, the construction period is long, the construction risk is high, the requirement for supporting stability is high, and the construction progress of the upper cross beam is affected can be effectively solved.
Owner:CHINA RAILWAY FIRST GRP CO LTD +2
Computer-controlled expansion accumulative lifting method for erecting super-high arch grid structure
ActiveCN104947942AReduce construction costsThe construction period is highly controllableArched structuresVaulted structuresEngineeringComputational analysis
The invention relates to a method of erection, in particular to a computer-controlled expansion accumulative lifting method for erecting a super-high arch grid structure, and belongs to the field of steel structures. The method includes the steps of pre-construction computational analysis, under-construction computational control, preparation before unit grid lifting, selection of a hoisting mode, selection of hoisting site conditions, supporting with temporary members of unit grids, staged hoisting, and installation of accessories. The method has the advantages that the structure is compact, the assembly mode is industrialized, the erection period is short, and operational flexibility is high.
Owner:浙江东南网架股份有限公司
Novel dismounting type swimming pool
InactiveCN105804441AShort installation periodHigh degree of mass productionGymnasiumSwimming poolsStructural engineeringMechanical engineering
The invention discloses a novel dismounting type swimming pool. The novel dismounting type swimming pool comprises a square pool rack of the swimming pool, a swimming pool bottom plate, guard bars mounted on the pool rack, a pool body arranged in the pool rack and a water overflow slot formed in the periphery of the pool body, wherein the pool rack comprises square frameworks which are made of channel steel arranged in parallel in a spacing manner, four parallel angle steel connecting rods for connecting and fixing adjacent square frameworks made of the channel steel, two parallel bearing steel beams arranged at the upper ends of the square frameworks made of the channel steel, and plastic-wood floor laid on the bearing steel beams; the swimming pool plate comprises a plurality of anti-prying plates which are alternately arranged; the two ends of each anti-prying plate are fixedly connected with the pool rack; the pool body is formed by splicing a plurality of baffle plates; and an adhesive film is laid on the inner wall of the pool body for sealing stored water. The novel dismounting type swimming pool is wide in range of application, is simple and convenient to mount, and is low in manufacturing cost.
Owner:宜兴市申益体育设施有限公司
Internal combustion engine performance low-pressure simulating test stage
Owner:MILITARY TRANSPORTATION UNIV PLA
Roll-on device and method for large fixed type rotary crane
ActiveCN101880006AReduce manufacturing costReduce transportation and installation costsBase supporting structuresBraking devices for hoisting equipmentsJackscrewEngineering
The invention discloses roll-on device and method for a large fixed type rotary crane, which is characterized in that the roll-on device mainly comprises two groups of hoists, two groups of rigid gantries, four running trolley groups, eight jacks, a regulation poppet and a wheel-sided brake, wherein each rigid gantry consists of a shoulder bracket welded on the main body of a crane, support columns connected with the shoulder bracket and a sill beam arranged below the gantry legs, and the sill beam is connected with a support bracket welded on the main body of the crane through bolts; and each running trolley group comprises an upper equalizer, an intermediate equalizer, a trolley and hinged shafts of various grades. The two groups of the rigid gantries are symmetrically installed on two sides of the main body of the crane, the four running trolley groups are connected with the regulation poppet through bolts and bolted below the rigid gantries, the eight jacks are symmetrically installed between the gantries and the trolley groups, the two groups of winches are respectively arranged on the front and the back of the main body of the crane, and during rolling on, the winch at one side draws to move the main body of the crane, and the winch at the other side plays the role of braking. Through regulating the jacks, the regulation poppet is withdrawn so as to ensure that the main body of the crane is in position for installation.
Owner:DALIAN HUARUI HEAVY IND GRP CO LTD
Underground prefabricated pump station
InactiveCN103290918AImprove corrosion resistanceHigh strength corrosion resistanceSewerage structuresGratingSludge
This invention relates an underground prefabricated pump station, relates to equipment for storing and lifting rainwater, sewage, drainage, wastewater and the like, and belongs to the technical field of water supply and drainage. The underground prefabricated pump station comprises a prefabricated glass-reinforced-plastic cylinder body (1), a crushing grating (2), a water pump (3), a water pump coupler (4), a liquid level control system (5), a cylinder bottom self-cleaning device (6), a cat ladder (7), a water inlet pipe (8), a water outlet pipe (9), a gas vent (10) and a control box (11), has the characteristics of small occupied area, short installation period, low capital cost, time and labor conservation in maintenance and no sludge deposit in the cylinder body, and is highly intelligent.
Owner:山东良成环保科技股份有限公司
Flame resisting wave absorption base material and process for making same
This invention relates to flame resisting wave absorbent base material used in microwave screened room and its manufacturing process, which adopts non-woven as base material and coats the mixture of aluminum-magnesium compositing powder, water-soluble plasticizer, adhensive, black pigment and water on non-woven, after mechanical impressing, folding to make it pyramid unit. It has the advantages of process simplicity, non-pollution, conservation of energy, longevity of service and lower cost.
Owner:南京曼杰科电子工程有限公司
Sewage treatment plant by integrating plasma and supersonic wave
InactiveCN102344217AImprove performanceGood effectMultistage water/sewage treatmentSewage treatmentPre treatment
The invention provides a sewage treatment plant by integrating plasma and supersonic wave, the sewage treatment plant comprises a pretreatment pool of an ultrasonic transducer, an ion decomposition pot, a mixing reactor, a first supersonic wave pool and a secondary supersonic wave pool which are successively connected through pipelines and respectively provided at the bottom of the plant; the lower part of the secondary supersonic wave pool is communicated with a deposit pool, a water outlet at the upper part of the secondary supersonic wave pool is communicated with a rear treatment pool; the ion decomposition pot is an enclosed insulation tank, a positive plate is provided over the fluid surface of treating fluid in the cavity of the ion decomposition pot, a negative plate is provided at the bottom of the chamber of the ion decomposition pot, an air intake communicated with atmosphere is provided at the top of the ion decomposition pot, and the cavity positioned over the positive plate is communicated with the lower part of the cavity of the mixing reactor by plasma through the gas outlet, the corresponding pipelines and a blower fan arranged between the pipelines, a water outlet positioned at the fluid surface of the ion decomposition pot is communicated with the lower part of the cavity of the mixing reactor.
Owner:毛丙纯 +1
Modularized building and modularized fire station
ActiveCN106381928ASolve all the problems that are difficult to densely arrange fire protection facilitiesGreen recyclableBuilding roofsIndustrial buildingsComputer moduleModularity
The invention discloses a modularized building and a modularized fire station. A main body of the modularized building comprises a container module and a steel structure module, wherein the container module comprises an upper layer module and a lower layer module; the upper layer module and the lower layer module are respectively composed of at least one container; the height of the steel structure module is as same as the height of the lower layer module; the upper layer module is arranged above the lower layer module and the steel structure module; the upper layer module, the lower layer module and the steel structure module are spliced together. The main body of the modularized building according to the invention has a modularized characteristic and has the advantages of transportation convenience, convenient loading and unloading, convenience in mounting, small onsite workload, short mounting period, minimal construction influence, and the like; various functions, including accommodation, command, garage, kitchen and bath, relaxation, and the like can be integrated into the main body of the modularized building; the modularized building can be expanded according to the requirement; the modularized building is a special device which is designed, manufactured and constructed on the basis of taking the container as a basis module.
Owner:YANGZHOU RUNYANG LOGISTIC EQUIP +3
Assembled house structure
PendingCN109811886AMeet the installation needs of different locationsEasy to operateBuilding constructionsSteel frameUltimate tensile strength
The invention discloses an assembled house structure. The assembled house structure comprises vertical columns, cross beams, ground steel frames, supporting frames, a ring beam, and a main truss and aroof frame for forming a roof, wherein the supporting frames are mounted on the vertical columns; the vertical columns are fixed to the ground; the cross beams are at least connected to the lower positions and the middle positions of the vertical columns through connecting components; the ground steel frames are mounted between the cross beams at the lower positions of the vertical columns. The assembled house structure is mainly applicable to low-rise assembly houses; through standard connecting components such as beam and column connecting components, end connecting components, middle supporting frame connecting components, ring beam butting connecting components and ring beam external corner connecting components, connecting fixation of the supporting frames, the ring beam and other components and the vertical columns is achieved; mounting needs of the cross beams and the steel frames at different positions as well as different positions of the roof in in a house frame can be met;the assembled house structure is very convenient in mounting operation, high in structural strength and fully reusable; a bottom plate is added to the bottom connecting components, and the bottom plate is fixed to the ground through bolts, so that the grounding stability of the whole house is improved.
Owner:曹友国
Small air quality monitoring system and analysis method
InactiveCN109541141AOvercome the effects of high and low humidityAccurate analysisIndication of weather conditions using multiple variablesParticle suspension analysisParticulatesAir monitoring
The invention discloses a small air quality monitoring system and an analysis method. The system comprises a gaseous matter collection system, a standard gas generation system, a [Beta] ray particle collection system, a programmable logic controller, and an industrial personal computer. The programmable logic controller is connected to the industrial personal computer. The gaseous matter collection system comprises a first sampling pipe, a first sampling pump, a membrane filter, and a gas analyzer. The standard gas generation system comprises a standard gas delivery pipeline, a zero gas generator, a dynamic calibrator, and a standard gas tank. The [Beta] ray particle monitoring system comprises a TSP (total suspended particulate) particulate matter monitor, a PM2.5 particulate matter monitor, a PM10 particulate matter monitor, a second sampling pipe, and a second sampling pump. The output end of the programmable logic controller is electrically connected to the first electromagnetic valve, the second electromagnetic valve, the first collection pump, and the second collection pump. The small air quality monitoring system and the analysis method provided by the invention not only achieves the purpose of monitoring air quality, but also reduce the cost of an air monitoring system.
Owner:汇众翔环保科技股份有限公司
Heat preservation doors and windows with conveniently-dismounted attached frames of doors and windows
ActiveCN102409926AEasy to processReasonable structureFrame fasteningSealing arrangementsEngineeringMaterials processing
The invention relates to heat preservation doors and windows with conveniently-dismounted attached frames of the doors and windows. The heat preservation doors and windows comprise heat preservation doors and windows as well as attached frames of the doors and windows, wherein the attached frames of the doors and windows are connected with a building structure with openings to be mounted with the doors and windows through expansion bolts; the attached frames are provided with pitch-adjustable T-shaped pieces; the heat preservation doors and windows are clamped with the attached frames through processed mounting clamping grooves which are arranged outside window frames and the pitch-adjustable T-shaped pieces having adjustable screws; and sealing strips are additionally arranged on the outer edges of the attached frames and used for ensuring the sealing between the doors and windows and the attached frames after the installation. The heat preservation doors and windows provided by the invention have the advantages of simple structure, convenience for material processing, simplicity for installation and strong adjustability, besides, the attached frames of the doors and windows are mounted outside the doors and windows through elastic, weather-resistant, formed and heat-insulating sealing strips, the conventional gluing sealing technology is discarded, so that the installation is simpler and more convenient, the sealing effect and service life of the doors and windows are largely improved and prolonged respectively, meanwhile the energy saving and heat preservation effects of the doors and windows are also improved; moreover, mounting holes are unnecessary to punch on the doors and windows, therefore the air tightness and water tightness of the doors and windows are improved, and the processing steps are reduced.
Owner:BEIJING MELOOK DOOR & WINDOWS COP
Assembled type special-shaped hollow column frame-shear wall housing construction system and assembling method
The invention relates to a housing construction system, in particular to an assembled type special-shaped hollow column frame-shear wall housing construction system and an assembling method. Two layers of frame systems are continuously distributed vertically; a central steel column mechanism is fixedly connected with a side steel column mechanism through a shear wall system; the side steel column mechanism is fixedly connected with an angle steel column mechanism through a shear wall system, and the central column mechanism, the side column mechanism and the angle column mechanism which are transversely distributed are fixedly connected through a floor system. The assembling method is carried out according to the following steps: a floor plan and a plan axonometric drawing are drawn; accessories are conveyed to corresponding mounting positions; the accessories are checked before being assembled; the accessories are spliced; and the splicing quality is checked. The assembled type special-shaped hollow column frame-shear wall housing construction system and the assembling method are compact in structure, and the industrial assembling mode is adopted; the mounting period is short; and the operation flexibility is high.
Owner:浙江东南网架股份有限公司
Integrated photovoltaic support system
PendingCN107171624ARealize the role of bridgeShort installation periodPhotovoltaic supportsSolar heat devicesSupporting systemFlange
The invention discloses an integrated photovoltaic support system. The integrated photovoltaic support system includes a photovoltaic assembly and photovoltaic supports, wherein one end of the photovoltaic assembly hinged to the photovoltaic supports through a metal soleplate, and the other end of the photovoltaic assembly is connected with the photovoltaic supports through an adjustable guide rail; each photovoltaic support is a hollow structure; the top of each photovoltaic support is provided with a feed port; the bottom of each photovoltaic support is provided with a discharge port; a plurality of photovoltaic supports are connected through connection plates to form the integrated photovoltaic support system; each connection plate is a cuboid hollow structure; four triangular holes are symmetrically formed in the middle part of each connection plate; four corners of each connection plate are correspondingly provided with second flanges; and mounting holes are formed in the second flanges for connecting the photovoltaic supports. The user can directly perform integrated purchase and self installation, and does not need perform tedious design and heavy construction work; the integrated photovoltaic support system is short in the installation period and is simple and efficient; big holes are formed in the flanges on the four corners of each photovoltaic support to match the mounting holes in the flanges of the connection plates, and connection is performed through threaded fasteners to realize the bridge effect among the photovoltaic supports; and when the integrated photovoltaic support system is applied to a large area, the integrated photovoltaic support system has the advantages of being high in the overall performance, having higher capability of resisting severe environment, such as strong wind, rain and snow.
Owner:LONGI SOLAR TECH CO LTD
Enclosure-type fish pond management system
InactiveCN101011041ASmall footprintSave on installation costsClimate change adaptationWater aerationSmall footprintLoop device
The invention relates to a sealed fish pool managing system, formed by several bottom drainers, several face cleaners, one or two water pumps, one high-pressure air pump, one passive oxygen feeder, several sealed filters, several ozone generators, several water outlets, and one electric control box. The invention utilizes the aerated and hydraulic linkage technique into the clean and reverse wash of sealed filter, to improve the cleaning efficiency, and avoid drain to generate harmful gas which will affect the fish. Therefore, the sealed filter can be used in the pool filter system. From the water inlet of pool (the drainer and the cleaner) to the water outlet, the sealed loop devices are arranged, without pollution. The invention has small volume and short installment time.
Owner:秦东梅
Novel three-barrel structure quick-fixing water tube boiler
ActiveCN101324327AQuality assuranceReduce on-site workloadWater-tube boilersWater heatersCombustionPositive pressure
The invention relates to a novel water tube packaged boiler with three-drum structure, which entirely adopts a three-drum vertical 'D'-shaped arrangement structure and comprises a coal saver (3.1), a downcomer (3.2), a top-mounted drum (3.3), a riser tube (3.4) and a boiler main body (3.5). The boiler main body (3.5) includes an intermediate drum (3.6), a lower drum (3.8), a convection tube bundle (3.10), a furnace (3.11), an upper header (3.7) and a lower header (3.9), wherein the furnace (3.11) is surrounded by a left membrane wall (3.13), a right membrane wall (3.14), a front membrane wall (3.12) and a rear membrane wall (3.15), wherein the left membrane wall (3.13) and the right membrane wall (3.14) are directly communicated with the intermediate drum (3.6) and the lower drum (3.8); the front membrane wall and the rear membrane wall are communicated with each other through the intersection of the upper header and the lower header; the upper header is communicated with the intermediate drum; the lower header is communicated with the lower drum; and the top-mounted drum is communicated with the lower drum through the downcomer and is communicated with the intermediate drum through the riser tube. The boiler of the invention is produced in five parts and has positive pressure combustion to achieve packaged production of medium-pressure oil and gas burning boiler.
Owner:JIANGSU SHUANGLIANG BOILER
Solar wireless monitoring system
InactiveCN102316304AAvoid wiring workLow construction costBatteries circuit arrangementsClosed circuit television systemsExtensibilityLow voltage
The invention relates to a solar wireless monitoring system, which comprises at least one camera, wherein the camera is respectively connected with a wireless emitting machine and a charging and discharging controller, the charging and discharging controller is respectively connected with the wireless emitting machine, a solar photovoltaic module and a storage battery pack, the solar wireless monitoring system also comprises a wireless receiving machine, the wireless receiving machine is connected with a center server, and the center server is respectively connected with a mobile monitor and a video work station. The solar wireless monitoring system has the beneficial effects that: 1, a large amount of wire distribution work can be avoided, the construction cost is saved, the integral cost is low, the ditch digging and the pipe burying are not needed, and the solar wireless monitoring system is particularly suitable for outdoor long-distance and decorated occasions; 2, the wire limitation can be eliminated, and the advantages of short installation period and maintenance convenience are realized; 3, the networking is flexible, the expandability is good, and terminal equipment can be flexibly moved in the use process; 4, the solar wireless monitoring system can be applied to the monitoring of mobile equipment; and 5, the solar wireless monitoring system works at low voltage, safety and environment protection are realized, and the traditional energy sources are not consumed.
Owner:上海安保设备开发工程有限公司
Energy-saving continuous operation inclined plane sintering machine
The invention relates to an energy-saving continuous operation inclined plane sintering machine, which is characterized in that: a trolley track is obliquely arranged in a mode of a high feed end and a low discharge end; a tail of a sintering machine main body is provided with a damping mechanism and a rapid feeding mechanism; a trolley limiting mechanism is arranged between a head and the tail of the trolley track and on the tail of the trolley track; supports below two chain wheel groups of a head chain conveying device and a tail chain conveying device are provided with guide grooves respectively, a head board turning mechanism is transversely arranged discontinuously between left and right chains of the head chain conveying device, and a tail board turning mechanism is transversely arranged discontinuously between left and right chains of the tail chain conveying device; the trolley return track consists of a low-front high-back trolley rolling section, a high-front low-back climbing section and a low-front high-back conveying section; and a winding gear is arranged below the climbing section of the trolley return track, and the supports below the climbing section are uniformly provided with backward stoppers. The energy-saving continuous operation inclined plane sintering machine has the advantages of good energy-saving effect, low air leakage ratio of a device and easy implementation of the large-scale device.
Owner:张健
Tube corridor connector sealing device
InactiveCN105525628AImprove waterproof performanceEasy to install and replaceArtificial islandsUnderwater structuresEarth surfaceHorizontal and vertical
The invention discloses a tube corridor connector sealing device. The tube corridor connector sealing device structurally comprises a waterproof sealing belt which is arranged below the earth surface, and the middle portion of the waterproof sealing belt is arranged to in a V shape; the two V-shaped ends of the waterproof sealing belt are provided with an upper groove and a lower boss, and an elastic depression bar fixed into the groove through buckling modules is arranged in the groove; embedded structural steel is arranged in cement components at tube corridor connector plane parts on the two sides of the waterproof sealing belt, rotary buckles used in cooperation with the embedded structural steel are arranged in grooves of the embedded structural steel, the upper portions of the rotary buckles are inlaid into the buckling modules, the tops of the two buckling modules are provided with joint cover plates aligned with the earth surface, and the joint cover plates are fixed in the manner that the two ends of the joint cover plates penetrate into the buckling modules and two bolts of the rotary buckles. The tube corridor connector sealing device has the beneficial effects that the good waterproof effect is achieved, horizontal and vertical turning and side elevation and inclination face installation can be achieved, the installation period is short, and maintenance is convenient.
Owner:NORTH CHINA MUNICIPAL ENG DESIGN & RES INST +1
Pollution free refuse transfer station
InactiveCN1660681ACompact structureEasy to manufactureRefuse transferringStorage devicesTruckPollution
A garbage transfer station without environmental pollution is composed of a wall channel, a flatbed car lift unit for moving the flatbed cart in said well channel, the entrance and exit of flatbed cart under said well channel, a skip case with hydraulic unloading mechanism, a garbage storage tank, a discharge hopper for loading garbage in garbae truck, and the supporting frame of said garbage tank, which can define a park position of garbage truck.
Owner:孙朝琼
Detachable assembling platform and furnace shell welding alignment method
InactiveCN104959741ASimple structureEasy to removeWelding/cutting auxillary devicesAuxillary welding devicesEngineeringAnnular array
The invention relates to a detachable assembling platform. A plurality of main beams are distributed along the center point of an inner round piece in an annular array mode; adjacent main beams are connected through a plurality of auxiliary beams, and a ring-shaped structure is formed by the auxiliary beams on the outer side of the inner round piece so as to support the main beams. A furnace shell welding alignment method includes the steps that pouring or leveling and compaction are carried out on an assembling site, a gradienter is erected, the assembling platform is assembled, the elevation error of the assembling platform is controlled through the gradienter, and a bolt is screwed to complete assembling of the assembling platform. A limiting groove is welded, a furnace shell is placed into the limiting groove, a fixing clamp is welded, preliminary alignment on the furnace shell is carried out, and then welding is carried out after the diameter and the concentricity of the furnace shell are controlled to be within the allowed deviation area through the methods of the gradienter and the center line. The platform is designed to be in an assembled mode so that the preparing time in the installation site can be shortened; meanwhile, repeated utilization can be carried out, so that the construction cost is reduced, and the market competitive capacity is increased. The installation quality of the furnace shell is guaranteed, the assembling speed of the furnace shell is guarantee, and meanwhile the manual consumption for furnace shell assembling is reduced.
Owner:CHINA MCC17 GRP
Liquid supply method suitable for fracturing construction in mountain area
InactiveCN108868735ARealize continuous mixing and supplyingImprove dosing qualityFluid removalTerrainEngineering
Owner:汤树林
Office partitions
ActiveCN101956436AGood lookingShort installation periodWallsSuspended tablesStructural engineeringSurface plate
The invention discloses office partitions, which consist of a plurality of partition units. Each partition unit comprises two partition upright posts, a partition crosspiece and a panel; the partition crosspiece is vertical to the partition upright posts; the partition upright posts are provided with a plurality of partition crosspieces along the height direction; and the panel is hung on two adjacent partition crosspieces. Each partition crosspiece is provided with an upper rib and a lower rib; a hanging slot is arranged on the lower rib; an upper hanging strip and a lower hanging strip which are matched with the width of the panel are fixed on the panel; the upper hanging strip comprises a fixed strip, a first fin and a second fin; the lower hanging strip comprises a support strip adhered with the bottom of the panel; the side wall of the support strip is adhered with the inner surface of the panel; and the top of the side wall of the support strip bends inwards to form a bending part capable of being lapped on the partition crosspiece on the lower side. The office partitions can be formed into a whole, and have the advantages of simple appearance, short mounting period and small noise during the mounting process.
Owner:HALUMM CONSTRUCTION TECHNOLOGY CO LTD
Bolted steel-structure pool body applicable to compressor
InactiveCN104014168AMovableEasy to installSedimentation settling tanksMarine engineeringBolt connection
The invention discloses a bolted steel-structure pool body applicable to a compressor which is used in the industry of a large-scale solid-liquid separation dewatering device. The bolted steel-structure pool body comprises pool bottom stand columns, a pool bottom beam, connection rods, pool bottom plates, pool wall plates, a bottom flow ore discharging opening, a central stand column, an overflow weir and a packing material, wherein a plurality of circles of pool bottom stand columns are arranged concentrically; one end of each pool bottom stand column is connected to the ground through a foundation bolt, and the other end of each pool bottom stand column is connected to the pool bottom beam through a bolt; the outer circle of pool bottom stand columns are connected with one another through bolts and the connection rods; the upper end of the pool bottom beam is connected to the pool bottom plates through bolts; flange sides are arranged on four sides of each pool bottom plate; the packing material is added between the flange sides of each two adjacent pool bottom plates; each two adjacent pool bottom plates and the packing material are connected with each other through bolts, so that the pool bottom beam and the pool bottom plates are connected with each other to form an integral pool bottom; flange sides are arranged on four sides of each pool wall plate. The pool body is simple to mount, short in mounting period and free of processes of welding and painting in the site, is movable and can be repeatedly mounted and used.
Owner:NORTHERN HEAVY IND GRP CO LTD
Fabricated energy-saving building
InactiveCN109281411ANothing producedShort installation periodBuilding roofsWallsPost disasterLocking mechanism
The invention discloses a fabricated energy-saving building, and relates to the field of energy-saving board rooms. The fabricated energy-saving building comprises wall body plate units, roof plate units and a locking mechanism. The wall body plate units close to a roof are fixedly connected with the roof plate units by steel angle fixing pieces. The locking mechanism comprises mounting grooves respectively formed in vertical faces of the adjacent wall body plate units and roof plate units, and female hook bodies and male hook bodies in the mounting grooves. Flow guide plates are arranged at the connecting seams between the adjacent roof plate units. Each flow guide plate comprises two inclined plates with the planes being manually obliquely. The inclined plates are fist inclined plates and second inclined plates. The inclination angle of the first inclined plates is the same as that of the roof plate units. The ends of the second inclined plates are inserted below the first inclined plates. The fabricated energy-saving building has excellent heat preservation effect, has good water resisting and fire resisting performance, has a certain of shock resisting ability, and is suitablefor post-disaster disaster relief housing.
Owner:DONGGUAN DACHANG REFRIGERATION ELECTRICAL & MECHANICAL ENG
Intelligent-type fire-fighting integrated cover plate, and monitoring and fire extinguishing integrated system
ActiveCN106099821AEasy to installEasy maintenanceCable installations on groundFire rescueTransceiverEngineering
The invention discloses an intelligent-type fire-fighting integrated cover plate, and a monitoring and fire extinguishing integrated system. The system comprises a monitoring cover plate, a fire extinguishing cover plate, a wireless signal transceiver, a background monitoring server, and a mobile terminal. A public network wireless communication transmitting terminal is connected with the background monitoring server through the wireless signal transceiver. The background monitoring server is connected with the mobile terminal through the wireless signal transceiver. The cable surrounding information collected by the monitoring cover plate and the fire extinguishing cover plate is transmitted to a collection control terminal through 420MHZ-440MHZ frequency-hopping RF. The collection control terminal receives the cable surrounding information, and converts the cable surrounding information into a digital signal, and then transmits the digital signal to the background monitoring server through the public network wireless communication transmitting terminal and the wireless signal transceiver. The background monitoring server carries out the automatic processing of data, and transmits the processed information to the mobile terminal. A holder of the mobile terminal quickly arrives at a cable accident scene according to instruction information.
Owner:SHENZHEN SEP INVESTMENT
Multi-layer moving combined house
InactiveCN103866859AGuaranteed stabilityStable construction operationBuilding constructionsBuilding constructionEngineering
Disclosed is a multi-layer moving combined house. The multi-layer moving combined house comprises board room frameworks, bearing columns, bearing racks, connecting columns and connecting racks, and is characterized in that each board room framework is in a cuboid structure which is composed of 12 bottom beams, fixed nooses are installed at eight corners of the board room frameworks, and fixing clamp holes are formed in top surface and outer side surface of the fixed nooses; two left and right adjacent board room frameworks are fixed and connected through two twin bearing columns, and 2-4 twin bearing racks are disposed between the two twin bearing columns to connect and fix the two board room frameworks; two upper and lower adjacent board room frameworks are connected and fixed through two twin connecting columns, and 2-4 twin connecting racks are arranged between the two twin connecting columns to connect and fix the two board room frameworks. According to the multi-layer moving combined house, a house structure with more than three layers is achieved, construction and operation are convenient, the mounting period is short, the structure is stable and firm, and the construction is applicable to building multi-layer combined houses.
Owner:FOSHAN JIEANJU COMBINATION HOUSE
Prefabricated intelligent rainwater and sewage separation well
PendingCN110016956AAchieve dischargeWith automatic sludge removal functionSewerage structuresClimate change adaptationSewageEngineering
The invention discloses a prefabricated intelligent rainwater and sewage separation well, comprising a well body. The well body is provided with a water inlet, a sewage outlet, a rainwater overflow port and a submersible sewage pump, the sewage outlet communicates with the submersible sewage pump, and the submersible sewage pump is connected with a liquid level control switch. The bottom hole sewage collecting slope adopts the steepest descending line design, so that the sewage cleaning effect and efficiency are improved. By applying the prefabricated intelligent rainwater and sewage separation well, rainwater and sewage can be shunted, and the water level can be raised; even through the same water inlet pipe, sewage enters a sewage pipeline after passing through the separation well in sunny days, and clean rainwater obtained after automatic cleaning, initial discarding and secondary sedimentation is completed in rainy days flows into a rainwater pipeline.
Owner:ZHEJIANG SHUANGLIN PLASTIC MACHINERY
Features
- R&D
- Intellectual Property
- Life Sciences
- Materials
- Tech Scout
Why Patsnap Eureka
- Unparalleled Data Quality
- Higher Quality Content
- 60% Fewer Hallucinations
Social media
Patsnap Eureka Blog
Learn More Browse by: Latest US Patents, China's latest patents, Technical Efficacy Thesaurus, Application Domain, Technology Topic, Popular Technical Reports.
© 2025 PatSnap. All rights reserved.Legal|Privacy policy|Modern Slavery Act Transparency Statement|Sitemap|About US| Contact US: help@patsnap.com



