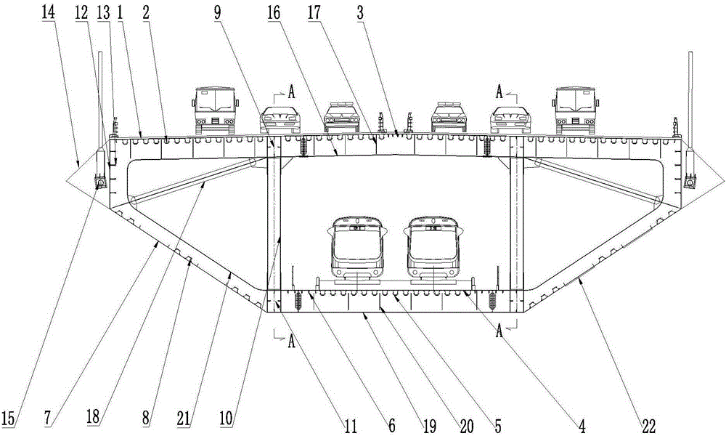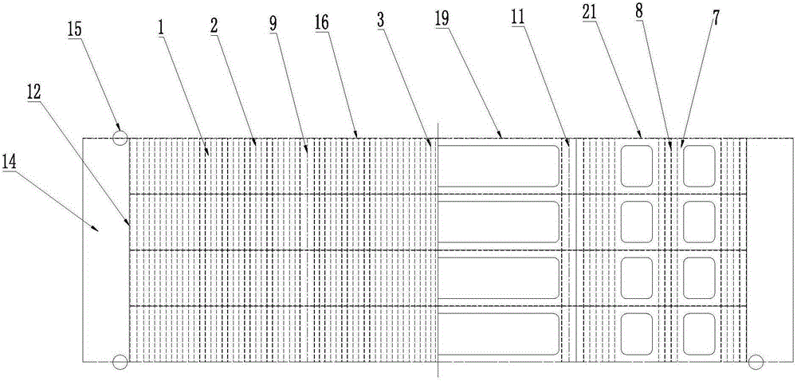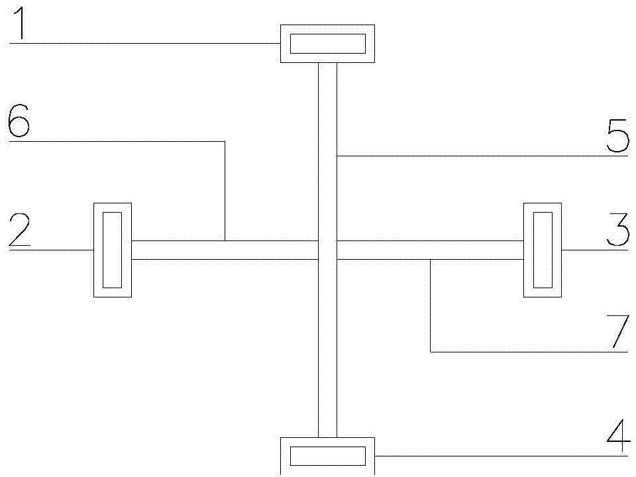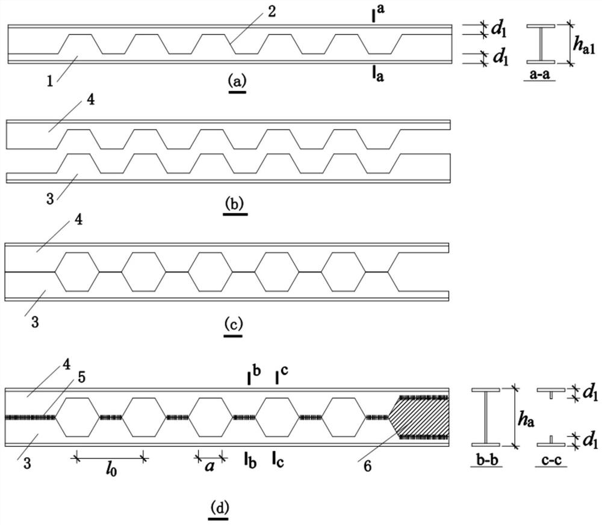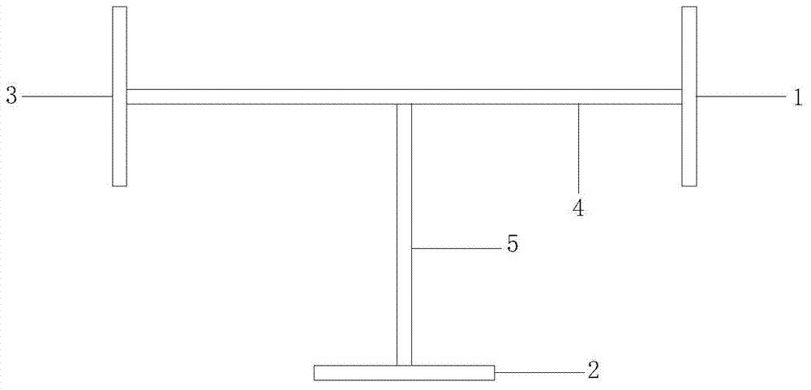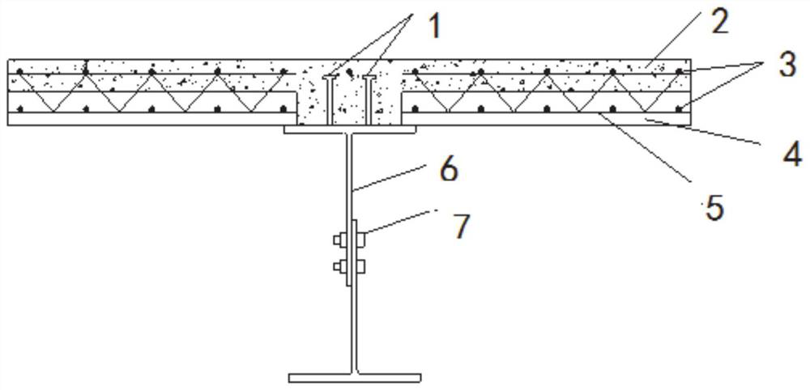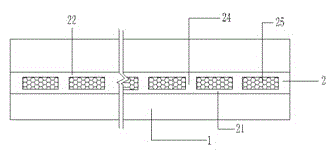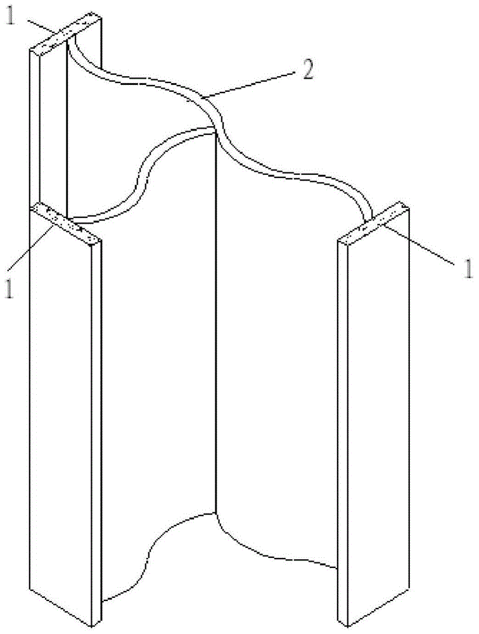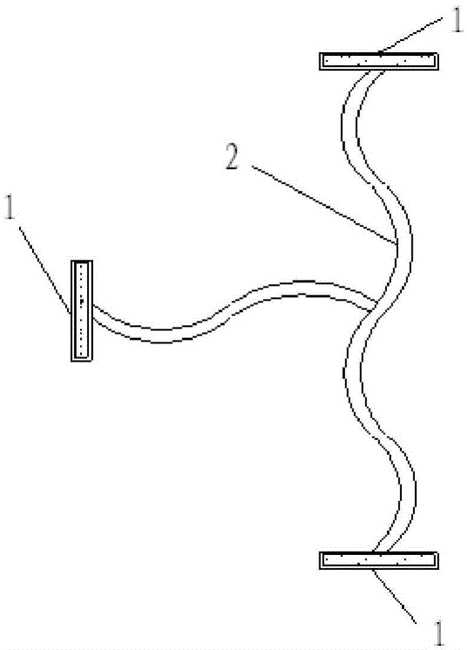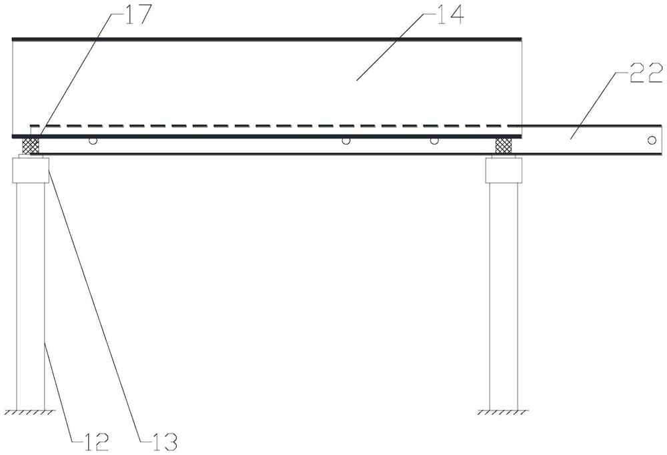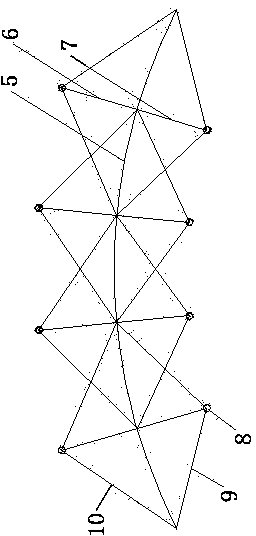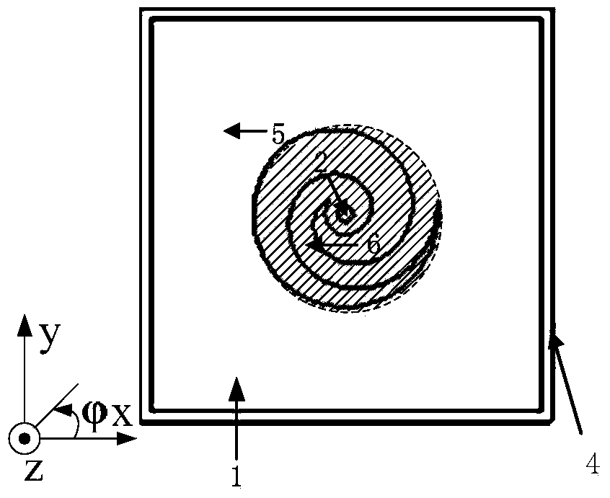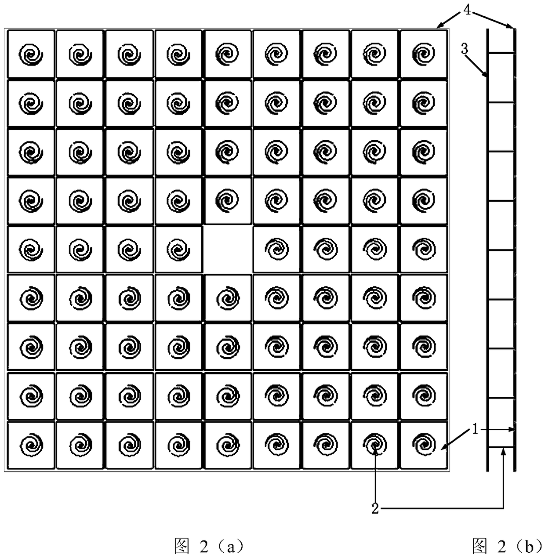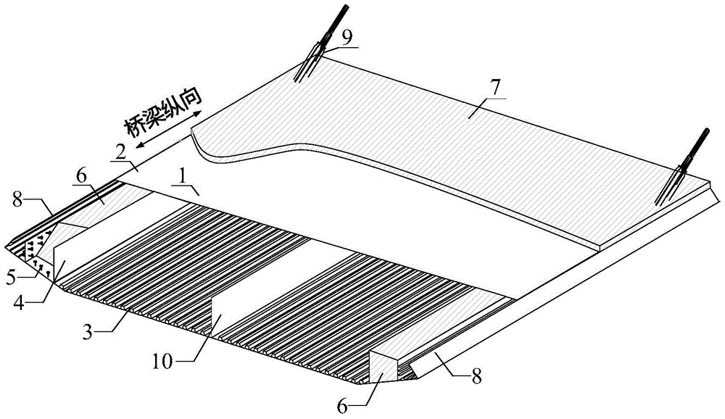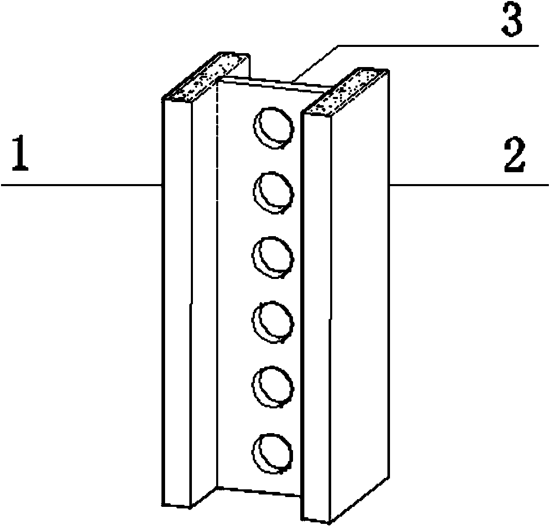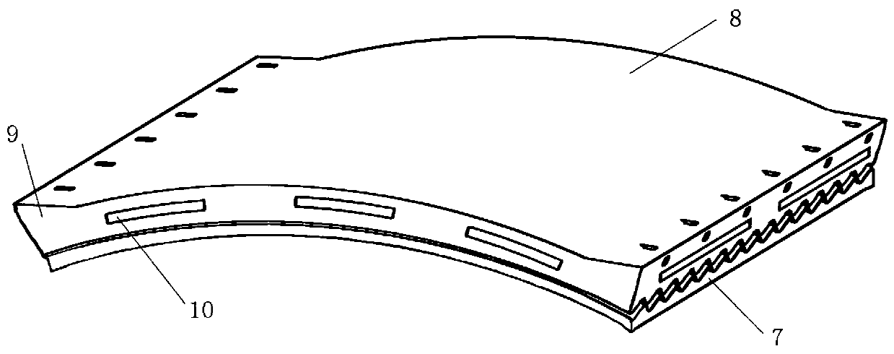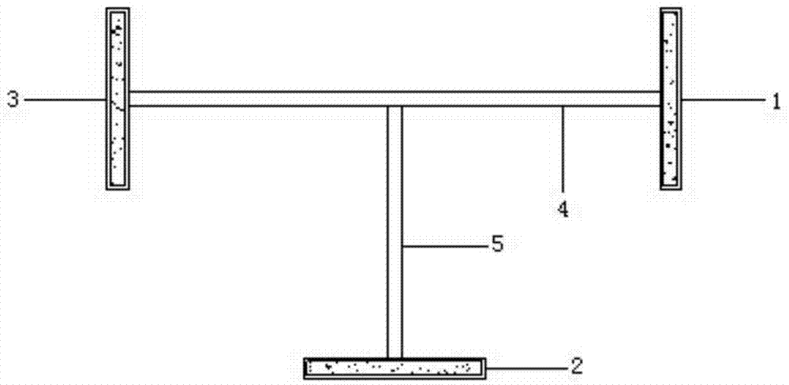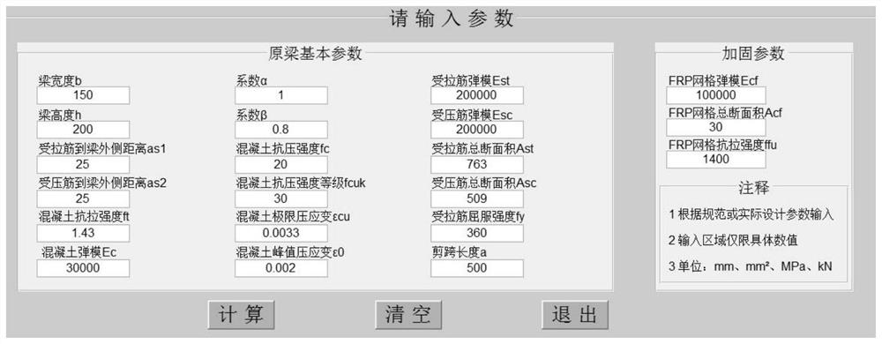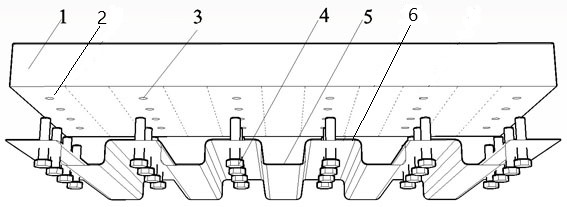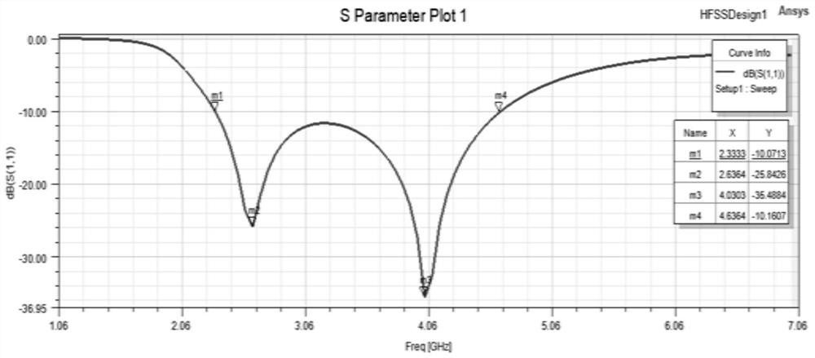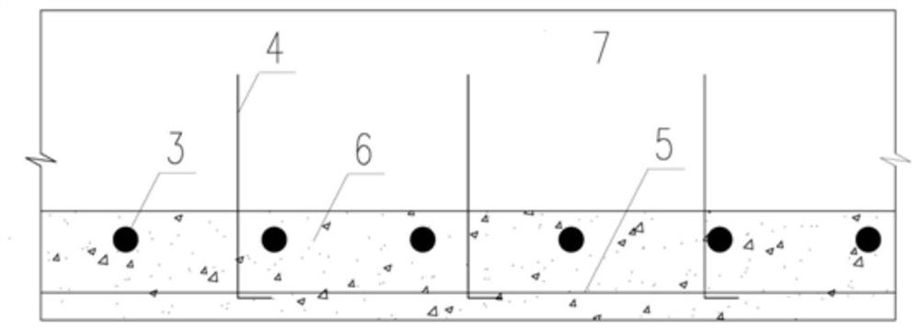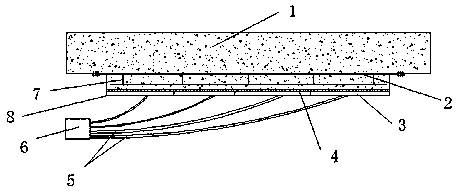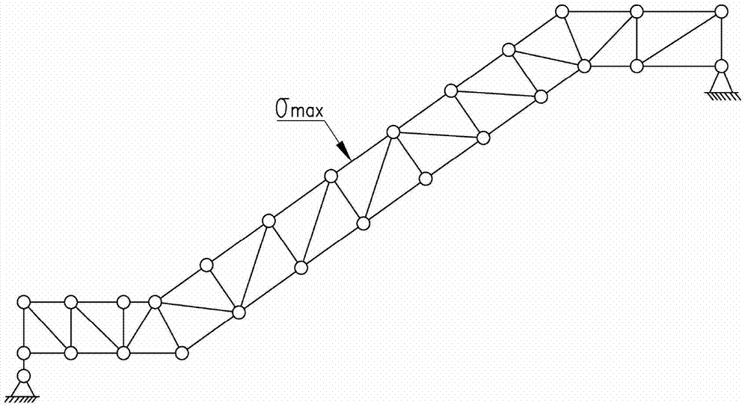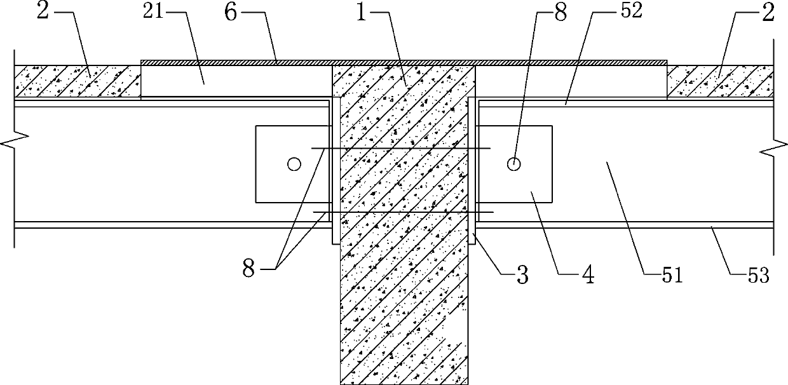Patents
Literature
Hiro is an intelligent assistant for R&D personnel, combined with Patent DNA, to facilitate innovative research.
30results about How to "Increase Section Height" patented technology
Efficacy Topic
Property
Owner
Technical Advancement
Application Domain
Technology Topic
Technology Field Word
Patent Country/Region
Patent Type
Patent Status
Application Year
Inventor
Cuneiform honeycomb I-profile component
The invention relates to wedge-shaped honeycomb joist steel member, belonging to the technical field of joist steel members, which solves the problems that the average stress level of the prior constant section type steel member is low; the section height can not change with load action; the whole member intensity can not be brought into full play, which results in the increase of steel consumption and high construction cost; meanwhile the problem of the complex and dense pipeline layout because of the using function requirement is solved. An upper flange (1) of profile steel is fixedly connected with the upper end face of a joist steel web plate (3); a lower flange (2) of profile steel is fixedly connected with the lower end face of the joist steel web plate (3); the tapering ratio shaped by the upper end face and the lower end face of the joist steel web plate (3) is Alpha; the joist steel web plate (3) comprises an upper tooth-shaped web plate (4) and the lower tooth-shaped web plate (5); a cusp (4-1) of the upper tooth-shaped web plate (4) is fixedly connected with a cusp (5-1) of the lower tooth-shaped web plate (5); a honeycomb hole (6) is formed by the cusp (4-1) of the upper tooth-shaped web plate (4) and the cusp (5-1) of the lower tooth-shaped web plate (5). The wedge-shaped honeycomb joist steel member provides a practical door-type rigid frame system member for industrial and civil building.
Owner:HARBIN INST OF TECH
Highway and railway layered steel box beam
Owner:CHINA RAILWAY SIYUAN SURVEY & DESIGN GRP
Manufacture method of regular hexagon castellated beam
InactiveCN102704619AIncrease Section HeightImprove carrying capacityGirdersJoistsSplit linesEconomic benefits
The invention relates to a manufacture method of a regular hexagon castellated beam and belongs to the field of building materials. The method comprises the following steps that 1) three parallel lines are drawn on a web plate part of an I-shaped sectional steel beam, wherein the two parallel lines are respectively positioned at upper and lower flange plate parts, and the third parallel line is positioned in the mid line position of the web plate; 2) the two lines positioned at the upper and lower flange plate parts are upper and lower edges of regular hexagon, the edge length is 1 / 1.73 times of the distance between the two lines, and the half regular hexagon is drawn; 3) a flame cutting method is adopted, and the web plate is cut into two parts a and b; 4) the web plates of the beams of the two parts a and b are subjected to split combination to form the regular hexagon hole castellated beam, and then, the two parts a and b are welded along the split line. The method has the beneficial effects that the cross section height of the manufactured castellated beam is increased by about one time through being combined with that of the original sectional material, the carrying capability and the rigidity are also improved by one time, and the method has the advantages that the cross section form is reasonable, the dead weight is light, the bending resistance rigidity is high, the carrying capability is high, a great number of steel materials can be saved, the economic benefits are obvious, and the like.
Owner:JIANGSU VOCATIONAL INST OF ARCHITECTURAL TECH
Public iron layered steel box girder
Owner:CHINA RAILWAY SIYUAN SURVEY & DESIGN GRP
Honeycomb-shaped web crossed-section special-shaped steel column
InactiveCN104234314AReasonable section compositionImprove mechanical propertiesStrutsPillarsButt jointHoneycomb
The invention discloses a honeycomb-shaped web crossed-section special-shaped steel column. The honeycomb-shaped web crossed-section special-shaped steel column comprises a first rectangular steel pipe flange, a second rectangular steel pipe flange, a third rectangular steel pipe flange, a four rectangular steel pipe flange, a first steel web, a second steel web and a third steel web; the first steel web, the second steel web and the third steel web are connected together to form a crossed component; the first steel web, the second steel web and the third steel web are honeycomb-shaped steel webs of which the middles are provided with web holes; each of the first steel web, the second steel web and the third steel web respectively consists of two steel plates of which the edges are provided with notches; the steel plates are welded by butt-jointed seams to form the honeycomb-shaped steel webs. According to the invention, the structural behaviors of the conventional solid-web special-shaped steel column with a crossed section and the conventional trussed web member special-shaped steel column with a crossed section are improved without obviously increasing the comprehensive cost of the construction, so that the honeycomb-shaped web crossed-section special-shaped steel column is widely applied to in the construction.
Owner:NANJING UNIV OF TECH
Partially coated honeycomb steel-concrete composite beam and manufacturing method thereof
The invention discloses a partially-coated honeycomb steel-concrete composite beam. The partially-coated honeycomb steel-concrete composite beam comprises honeycomb steel, wherein the honeycomb steel is H-shaped steel with hexagonal holes in a web, C-shaped connecting rods made of steel bars at set intervals are arranged between two flanges of the honeycomb steel, longitudinal bars and waist bars penetrate through the C-shaped connecting rods and are bound on the C-shaped connecting rods, and after the upward honeycomb steel of the steel web is laterally placed, a space between the two flanges is filled with concrete. The invention provides a manufacturing method of the partially-coated honeycomb steel-concrete composite beam. According to the partially-coated honeycomb steel-concrete composite beam and the manufacturing method thereof, the partially-coated honeycomb steel-concrete composite beam has the advantages that steel is saved, the flexural bearing capacity and rigidity are large, the prefabrication degree is high, the manufacturing period is shortened, the combination between the concrete and steel is good, and the fireproof and anti-corrosion performance is good.
Owner:ZHEJIANG UNIV OF TECH +2
Honeycomb-shaped web special-shaped steel column with T-shaped section
InactiveCN104234309AReasonable section compositionImprove mechanical propertiesStrutsPillarsSheet steelResidence
The invention discloses a honeycomb-shaped web special-shaped steel column with a T-shaped section. The honeycomb-shaped web special-shaped steel column with the T-shaped section comprises a first plain steel plate flange, a second plain steel plate flange, a third plain steel plate flange, a first steel web, a second steel web and holes; one side edge of the second steel web is perpendicularly connected with the middle part of the first steel web, and the other side edge of the second steel web and two side edges of the first steel web are respectively connected with the first plain steel plate flange, the second plain steel plate flange, the third plain steel plate flange together to form the special-shaped steel column with the T-shaped section; the first steel web and the second steel web are honeycomb-shaped webs of which the middles are provided with the holes; each of the first steel web and the second steel web respectively consists of steel plates of which the edges are provided with notches; the steel plates are welded by butt-jointed seams to form the honeycomb-shaped webs. According to the invention, the structural behavior of the special-shaped steel column is improved without obviously increasing comprehensive cost of the construction, so that the special-shaped column structure is more widely applied to multi-storey and high-rise residences.
Owner:NANJING UNIV OF TECH
Gantry crane having main beam with suspension cable type structure
InactiveCN104787673ATake full advantage of tensile strengthIncrease Section HeightLoad-engaging girdersCable carsShaped beamControl system
The invention discloses a gantry crane having a main beam with a suspension cable type structure; the gantry crane comprises a hoisting trolley, a hoisting trolley traveling mechanism, a gantry crane traveling mechanism, a control system, supporting legs and the main beam; the main beam has the suspension cable structure; the suspension cable structure comprises a box-shaped beam, a suspension cable and slings; the suspension cable is located above the box-shaped beam, and two ends of the suspension cable are fixedly connected with two ends of the box-shaped beam respectively; the slings are vertically mounted between the suspension cable and the box-shaped beam, the lower end of each sling is provided with a pretightening nut; the pretightening nuts produce a pretightening force through tightening, the pretightening force generates cable tension in the suspension cable, and the box-shaped beam generates an upward deflection under the action of the suspension cable and the slings when the crane is no-load. A reverse bending moment is generated in the box-shaped beam, so that the whole load carrying and mechanical balance has qualitative change, the bearing capacity is greatly increased, at the same time, the weight of the main beam is greatly reduced, the raw material and manufacturing costs are saved, and the installation cost is also reduced.
Owner:张同茂
Separation type composite slab honeycomb composite beam and method
The invention provides a separation type composite slab honeycomb composite beam and a method. The separation type composite slab honeycomb composite beam comprises a supporting beam and a composite slab connected with the supporting beam, wherein the composite slab comprises a pouring slab and a plurality of separated prefabricated slabs, the tops of the separated prefabricated slabs and the topsof the supporting beam are covered with and connected by the pouring slab, truss steel bars are arranged in the separated prefabricated slabs, and the separated prefabricated slabs and the pouring slab are connected through the truss steel bars, and the pouring plate is connected with at least one flat and straight surface of the supporting beam through a connecting piece. The size of a formworkin a prefabricating factory can be reduced, the concrete curing time is shortened so as to reach the specified strength, and a prefabricated concrete slab is more convenient to transport and hoist.
Owner:SHANDONG JIANZHU UNIV +2
Method for transforming rigid-framed arch bridge deck slab without supports
InactiveCN106351131AImprove load carrying capacityImprove integrityBridge structural detailsBridge erection/assemblyRebarCushion
The invention belongs to the technical field of bridge and road construction and particularly relates to a method for transforming a rigid-framed arch bridge deck slab without supports. The method comprises the steps as follows: (a) dismounting an original bridge deck slab, breaking a bump on the top of an arch rib and exposing a stirrup in the bump; (b) mounting angle steel and a triangular support in proper positions on the side surface of the arch rib, placing square wood bars on the angle steel and the triangular support, placing bridge deck slab bottom molds above the square wood bars, and arranging cushion blocks between the bottom molds and the square wood bars; (c) laying rebars on the bottom molds, and pouring bridge deck slab concrete; (d) dismounting formworks and a support system after the bridge deck slab concrete reaches designed strength. The transforming method has the advantages that the supports are not needed to be erected from the riverbed bottom surface, construction is convenient, the transformation integrity of the rigid-framed arch bridge deck slab is good and the like, the defects that large-span rigid-framed arch bridge deck slab supports are difficult to erect and are even incapable of being erected during transformation are overcome, the bearing performance of a bridge can be improved, and the integrity of the bridge deck slab is improved.
Owner:HUAZHONG UNIV OF SCI & TECH +1
Prestressed concrete H-shaped beam plate
InactiveCN106835928AReduce dosageImprove carrying capacityBridge materialsPrestressed structureReinforced concrete
The invention discloses a prestressed concrete H-shaped beam plate. The H-shaped beam plate is an H-shaped prefabricated part formed by a horizontal web and two edge beams arranged in the length direction of the horizontal web, the horizontal web is a reinforced concrete dense-rib sandwich slab, and the two vertical edge beams are prestressed concrete rectangular beams arranged on two sides of the web in the length direction of the horizontal web and have the length equal to that of the horizontal web. The horizontal web adopts a frame type structure defined by upper and lower panels and longitudinal and transverse ribs which are located between the upper and lower panels and arranged in a crossed manner, and the longitudinal and transverse ribs are arranged in length and width directions of the upper and lower panels to divide an area between the upper and lower panels into multiple independent cavities filled with corresponding light filling blocks. The section height of the two edge beams of the H-shaped beam plate is greatly increased, the prestressed structure is adopted, the rigidity and bearing capacity are improved, meanwhile, the horizontal web adopts a dense-rib sandwich construction form, the consumption of concrete in the horizontal web is reduced, the self-weight is reduced, and the material cost is saved. Therefore, the construction cost is reduced and construction is simplified on the premise that the bearing capacity, the integrity and the safety are guaranteed, and the beam plate is applied to overpass construction and has very obvious economic benefit.
Owner:HUNAN CHENGYOU GREEN BUILDING MATERIAL TECH CO LTD
Corrugated steel web plate-steel pipe concrete flange combined section T-shaped column
InactiveCN104405085AImprove mechanical performanceImprove local stabilityStrutsPillarsSteel columnsHigh rise
The invention discloses a corrugated steel web plate-steel pipe concrete flange combined section T-shaped column which is formed through welding web plate H-shaped steel and web plate T-shaped steel or welding two web plates and three flanges, wherein web plates are corrugated steel web plates which are curvilinear, polygonal-shaped or trapezoid; the periodically repeated corrugated edges of the corrugated steel web plates are perpendicular to the length direction of a member; the non-corrugated edges of the corrugated steel web plates are respectively welded with the middle points in the width directions of the flanges; the flanges are steel pipe concrete flanges; the steel pipe concrete flanges comprise steel pipes and concrete in the steel pipes; the concrete is self-compacting concrete. According to the corrugated steel web plate-steel pipe concrete flange combined section T-shaped column, the stress performance of a conventional solid web type specially-shaped steel column and the stress performance of a truss type web member specially-shaped steel column are improved, and the comprehensive manufacturing cost of engineering is not obviously increased, so that a specially-shaped column structure can be widely applied to multiple high-rise buildings.
Owner:NANJING UNIV OF TECH
Protection system, dismounting device and construction method for existing traffic of composite beam upper cover
PendingCN114737479AFirmly connectedAvoid the risk of fallingClimate change adaptationBridge erection/assemblyArchitectural engineeringBlock and tackle
The invention discloses a composite beam upper cover existing traffic protection system, a dismounting device and a construction method, and is applied to the technical field of composite beam construction protection, the composite beam upper cover existing traffic protection system comprises composite beam longitudinal beams, a beam plate structure with the height smaller than or equal to 50 cm, blocking pieces and a high-strength steel wire mesh, and the two sides of the beam plate structure are clamped to the adjacent side edges of the bottoms of the adjacent composite beam longitudinal beams through the blocking pieces correspondingly; strip-shaped areas between the adjacent composite beam longitudinal beams are vertically sealed and separated through the beam plate structures and the blocking pieces, and the high-strength steel wire meshes are arranged below the composite beam longitudinal beams; the dismounting device comprises a first movable support, a second movable support, a second support fixed pulley, a traction rope and a pulley assembly for ballasting. The construction method comprises protection construction and disassembly construction. The protection structure of the protection system is small in occupied space height, high-reliability protection is provided, the protection system can still be applied even when the clearance between the existing traffic building clearance and the composite beam is very limited, meanwhile, the difficulty of the construction method is reduced, the construction process is convenient, and the protection and dismantling speed is high.
Owner:CHINA CONSTR FIFTH ENG DIV CORP LTD
A steel plate concrete composite slab bridge
ActiveCN112627001BLight weightImprove carrying capacityBridge materialsArchitectural engineeringBridge deck
The invention belongs to the technical field of bridge manufacturing, and in particular relates to a steel plate-concrete composite slab bridge suitable for small-span bridges that are inconvenient for large-scale hoisting and cannot be constructed by a bracket method, which solves the problem of concrete cracking at the bottom of the bridge deck and the inconvenience of hoisting concrete precast slabs. The problem that the bracket method cannot be used for construction. The invention includes a bottom steel plate, two transverse partitions, several H-shaped steels, several inverted U ribs and several studs; two transverse partitions are welded on the top of the bottom steel plate, and several H-shaped steels are arranged in the shear resistance area and are equally spaced horizontally. Welded on the top of the bottom steel plate; a number of inverted U-ribs are arranged in the middle area and are transversely welded to the top of the bottom steel plate at equal intervals; the centerlines of the inverted U-rib and the H-shaped steel are located on a straight line, and the inner end of the H-shaped steel is connected to the diaphragm. The plate is welded and fixed, and the two ends of the inverted U-rib are welded and fixed with the diaphragm. The invention improves the bearing capacity, rigidity and overall working performance of the small-span simply supported slab bridge, and solves the problem of concrete cracking at the bottom of the bridge deck.
Owner:TAIYUAN UNIV OF TECH
Internal and external supporting rod type cable-arch structure
InactiveCN103993662AAvoid slackImprove collapse resistanceArched structuresVaulted structuresEngineeringHinge point
The invention discloses an internal and external supporting rod type cable-arch structure. The internal and external supporting rod type cable-arch structure comprises an upper chord beam. The upper chord beam is provided with a plurality of sets of chord inhaul cables. Each set of inhaul cables include an upper inhaul cable and a lower inhaul cable, wherein the upper inhaul cable and the lower inhaul cable are arranged on the upper side and the lower side of the upper chord beam and are respectively in a V type, an opening of the upper inhaul cable is downward, an opening of the lower inhaul cable is upward, the front free ends and the rear free ends of the upper inhaul cable and the lower inhaul cable are hinged to the upper chord beam, the hinge points on the same side coincide, an upper supporting rod is downwards arranged from the folding point of the upper inhaul cable and located between the folding point and the upper chord beam, a lower supporting rod is upwards arranged from the folding point of the lower inhaul cable and located between the folding point and the upper chord beam, and the upper supporting rod and the lower supporting are hinged to the same point on the upper chord beam. A front hinge point of a rear set of chord inhaul cables coincides with the hinge point of a front set of supporting rods. A rear hinge point of a front set of chord inhaul cables coincides with the hinge point of a rear set of supporting rods. After a certain upper inhaul cable or lower inhaul cable loses efficacy, the whole structure will not immediately lose efficacy, collapse resistance is improved, the height of the whole section increases, and the bearing capacity is largely improved.
Owner:HUAIHAI INST OF TECH
Honeycomb-shaped web special-shaped steel column with L-shaped section
The invention discloses a honeycomb-shaped web special-shaped steel column with an L-shaped section. The honeycomb-shaped web special-shaped steel column comprises a first plain steel plate flange, a second plain steel plate flange, a third plain steel plate flange, a first steel web, a second steel web and holes; one side edge of the second steel web is perpendicularly connected with the edge of the first steel web, and the other side edge of the second steel web and two side edges of the first steel web are respectively connected with the first plain steel plate flange, the second plain steel plate flange, the third plain steel plate flange together to form the special-shaped steel column with the L-shaped section; the first steel web and the second steel web are honeycomb-shaped webs of which the middles are provided with the holes; each of the first steel web and the second steel web respectively consists of two steel plates of which the edges are provided with notches and the shapes are the same; every two corresponding steel plates are welded by a butt-jointed seam to form one honeycomb-shaped web. According to the invention, the structural behaviors of the conventional solid-web special-shaped steel column with an L-shaped section and the conventional trussed special-shaped steel column with an L-shaped section are improved, and the comprehensive cost of the construction is controlled.
Owner:NANJING UNIV OF TECH
An artificial magnetic conductor unit, an artificial magnetic conductor structure and a planar antenna
ActiveCN104993226BLower the altitudeIncrease Section HeightRadiating elements structural formsAntennas earthing switches associationElectrical conductorDielectric substrate
The present invention discloses an artificial magnetic conductor unit, an artificial magnetic conductor structure and a planar antenna. The artificial magnetic conductor unit comprises a metal periodic patch, a metal via hole, a metal ground plate and a dielectric substrate, wherein the metal periodic patch consists of a square patch with a hollowed center and a spiral line, the spiral line is arranged at the hollowed center part of the square patch and is connected with the square patch, the spiral line is connected with the metal ground plate through the metal via hole, and the metal periodic patch is etched on the dielectric substrate. The artificial magnetic conductor structure comprises the plurality of artificial magnetic conductor units which are distributed periodically, and the planar antenna comprises an antenna oscillator and the artificial magnetic conductor structure arranged below the antenna oscillator. As the artificial magnetic conductor structure is used as a planar base station antenna reflecting plate, the height of the antenna can be reduced to 1 / 3 of the original height of the antenna, and the artificial magnetic conductor structure is simultaneously adapted to a plurality of polarized antennas, thus wide application range is achieved.
Owner:SOUTH CHINA UNIV OF TECH
A construction method for strengthening the existing abutment structure by adding piles and enlarging the abutment cap
ActiveCN104294769BIncrease Section HeightIncrease widthFoundation repairBridge structural detailsArchitectural engineeringAbutment
The invention discloses a combination of supplementary piles and enlarged abutment caps to strengthen the existing abutment structure, which is characterized in that it includes the original abutment abutment cap, the newly added abutment cap part, the original pile foundation, the newly added pile foundation, and the original ear-back wall , new ear-back wall, new block, and new soil retaining board; the newly added pile foundation is set on the outside and rear of the original pile foundation, and the newly added pile foundation is connected to the original pile foundation through the newly added platform cap; the top of the original platform cap is provided with Grouting holes and vent holes, planting bars, new blocks and new retaining plates; the newly added abutment cap is connected to the original abutment cap through planting bars. The invention fully utilizes the structure of the original pile foundation, connects the newly added part with the original abutment structure by implanting steel bars, strengthens the cooperative bearing capacity of the old and new structures, improves the overall bearing capacity of the bridge, and has good economic and technical benefits . The invention also discloses a construction method for reinforcing the built bridge abutment structure by combining supplementary piles and enlarged abutment caps.
Owner:SICHUAN JIAOTOU CONSTR ENG CO LTD
A steel box-concrete composite main girder and construction method for long-span cable-stayed bridges
ActiveCN105544373BImprove axial stiffnessImprove carrying capacityCable-stayed bridgeBridge structural detailsBridge engineeringArchitectural engineering
The invention relates to a steel box-concrete composite girder for a long-span cable-stayed bridge and a construction method, belonging to the technical field of bridge engineering. The steel box-concrete composite girder comprises a single-box multi-chamber streamlined flat steel box beam and is characterized by also comprising side webs and shear connectors, wherein the side webs are positioned at the two sides of the single-box multi-chamber streamlined flat steel box beam so as to encircle a closed chamber; and the shear connectors are welded at the inner side of the chamber, and concrete is poured. The concrete in the steel box beam provided by the invention has large axial rigidity and high carrying capacity, can bear the huge axial force and bending moment in a longitudinal bridge direction, obviously reduces the thickness of steel plates of the steel box beam, the quantity of stiffening ribs, transverse diaphragms and welded seams, the steel consumption and the like, reduces the cross section height, and has obvious economic benefits.
Owner:TSINGHUA UNIV
Cellular steel web-concrete filled steel tube flange H-shaped section composite column
InactiveCN104264906AReasonable section compositionLight weightStrutsPillarsSheet steelHoneycomb Pattern
The invention discloses a cellular steel web-concrete filled steel tube flange H-shaped section composite column, comprising a concrete filled steel tube flange 1, a concrete filled steel tube flange 2 and a steel web, wherein the steel web is arranged between the concrete filled steel tube flange 1 and the concrete filled steel tube flange 2; the steel web is a cellular web with a hole in the center, and is composed of two steel plates which are same in shape and are provided with gaps in the edges; the two steel plates are welded through a butt weld joint to form the cellular web. On the premise of not increasing steel materials, relatively high bending strength and rigidity are obtained, and the stable bearing capacity is improved.
Owner:NANJING UNIV OF TECH
Prefabricated corrugated steel concrete composite pipe gallery
ActiveCN108286267BFast constructionGuarantee product qualityArtificial islandsUnderwater structuresReinforced concreteSheet steel
The invention discloses an assembled corrugated steel concrete combined comprehensive pipe rack, belongs to the field of civil engineering, and aims at solving the problems that the existing concretepipe rack field workload is large, and the construction time is long. The assembled corrugated steel concrete combined comprehensive pipe rack comprises two lateral shallow arches, a plurality of upper side shallow arches, a prefabricated bottom plate, prefabricated partition pieces and prefabricated longitudinal beams. The lateral shallow arches and the upper side shallow arches are formed in themanner that reinforced concrete is poured to the outer surfaces of corrugated steel plate arches. The lateral shallow arches are arranged on the left side and the right side of the prefabricated bottom plate correspondingly. The prefabricated longitudinal beams are arranged on the top faces of the prefabricated partition pieces. A plurality of bins are formed through division of the multiple prefabricated partition pieces, and the upper portion of each bin is covered with the corresponding upper side shallow arch. The steel-concrete combined system is adopted in the shallow arches in the comprehensive pipe rack, a pouring template is arranged, the concrete template erecting workload is reduced, and the components are obtained through industrialized production and prefabrication; and compared with traditional cast-in-place concrete comprehensive pipe racks, the production quality can be sufficiently guaranteed, and the construction speed is greatly increased.
Owner:HARBIN INST OF TECH
Honeycomb-shaped steel web and steel pipe concrete flange combined T-shaped section column
The invention discloses a honeycomb-shaped steel web and steel pipe concrete flange combined T-shaped section column. The honeycomb-shaped steel web and steel pipe concrete flange combined T-shaped section column comprises a first steel pipe concrete flange, a second steel pipe concrete flange, a third steel pipe concrete flange, a first steel web, a second steel web and holes; one side edge of the second steel web is perpendicularly connected with the middle part of the first steel web and the other side edge of the second steel web and two side edges of the first steel web are respectively connected with the first steel pipe concrete flange, the second steel pipe concrete flange and the third steel pipe concrete flange together to form the special-shaped steel column with a T-shaped section; the first steel web and the second steel web are honeycomb-shaped webs of which the middles are provided with the holes; each of the first steel web and the second steel web respectively consists of steel plates of which the edges are provided with notches; the steel plates are welded by butt-jointed seams to form the honeycomb-shaped webs. According to the invention, the structural behavior is improved without obviously increasing comprehensive cost, so that the special-shaped column structure is more widely applied to multi-storey and high-rise residences.
Owner:NANJING UNIV OF TECH
Flexural reinforced RC beam bearing capacity solving method, electronic equipment and readable storage medium
ActiveCN112016149AImprove carrying capacityIncreased stiffness and durabilityGeometric CADDesign optimisation/simulationRebarMesh grid
The invention relates to a flexural reinforced RC beam bearing capacity solving method, electronic equipment and a readable storage medium. The method comprises the steps of creating an FRP flexural reinforced RC beam calculation model; receiving relevant parameters of the concrete, the steel bars and the FRP grid material; and solving the FRP flexural reinforcement RC beam calculation model according to the related parameters of the concrete, the steel bars and the FRP grid material. According to the invention, the defect of FRP sheet reinforcement can be effectively overcome, the calculationmethod suitable for the flexural capacity of the FRP grid flexural reinforced RC beam is provided, and the blank of the existing specification and research in the field of FRP grid flexural reinforced RC structures is filled up.
Owner:SOUTHWEST JIAOTONG UNIV
A method for strengthening reinforced concrete floor slabs with profiled steel plates
ActiveCN108331365BIncrease stiffnessIncrease Section HeightBuilding repairsEarthquake resistanceReinforced concrete
The invention belongs to the field of building structure reinforcement, and particularly relates to a method for reinforcing a reinforced concrete floor with a profiled steel sheet. By using the reinforced concrete floor, wet operation is avoided, a smaller architecture net space is occupied, and the construction period is short; Because peaks and troughs of the cross section of the profiled steelsheet are alternately expanded, the inertia moment of the section of the profiled steel sheet is relatively large, and the rigidity of the reinforced concrete floor can be improved; the troughs of the reinforced profiled steel sheet are equivalent to longitudinal beams, so, the section height of the reinforced concrete floor can be increased, and bearing capacity of the reinforced concrete floorcan be improved; the profiled steel sheet has good seismic performance, and hence, ductility performance and seismic energy dissipation performance of the reinforced concrete floor can be improved.
Owner:ZHONGYUAN ENGINEERING COLLEGE
Small broadband PIFA antenna and design method thereof
PendingCN114400446AExtended current pathHigh bandwidthGeometric CADSimultaneous aerial operationsAntenna designMimo antenna
The invention belongs to the field of antenna design, and relates to a small broadband PIFA antenna and a design method thereof. According to the PIFA antenna, the groove penetrating through the ground plane is formed in the current flowing area of the ground plane of the PIFA antenna in the current flowing direction, so that the current path is increased, and the purpose of expanding the bandwidth is achieved. The small-sized broadband PIFA / MIMO antenna provided by the invention can work in wider mobile communication frequency bands such as Wi-Fi / WiMAX / 5G and the like, and on the basis of ensuring miniaturization of the PIFA antenna, namely on the premise of not adding branches or increasing the profile height of the antenna, the working bandwidth of the antenna is expanded, and the working performance of the antenna is improved; and the device can be easily integrated on wireless equipment to meet more application requirements.
Owner:UNIV OF ELECTRONICS SCI & TECH OF CHINA
Construction method of bonded prestressed structure for reinforcing hollow slab bridge
InactiveCN112854024AImprove carrying capacitySmall structure sizeBridge erection/assemblyBridge strengtheningPre stressArchitectural engineering
The invention discloses a construction method of a bonded prestressed structure for reinforcing a hollow slab bridge. The anchoring toothed plate is mounted at the bottom of the hollow slab by the bonding prestressed structure; three steel strands of phi j8.6 are installed and tensioned; shear bars are arranged and a steel wire mesh is installed at the bottom of the plate; and high-strength tensile mortar is jetted in batches in the areas of the prestressed tendons and the toothed plate. The bonded prestressed structure for reinforcing the hollow slab bridge is convenient and rapid to construct, and through the prestressed steel strand and the tensile mortar applied to the bottom of the hollow slab, the bearing capacity of the hollow slab can be effectively improved, the section height is increased, the structural rigidity is improved, and the structural durability is remarkably improved; compared with a traditional prestress reinforcing method, under the condition that the bearing capacity is improved at the same level, the structure is simple, the self weight is light, the structure size of newly-added concrete can be reduced, the increased self weight of the hollow slab is reduced, and the prestress reinforcing effect is improved.
Owner:山西省交通新技术发展有限公司 +1
A kind of bridge structure reinforcement mould and reinforcement method
ActiveCN107178040BLight weightHigh tensile strengthBridge erection/assemblyBridge strengtheningReinforced concretePre stress
The invention discloses a bridge structure reinforcing mold and reinforcing method. The bridge structure reinforcing mold comprises a U-shaped mold shell, a top plate, inflatable cushions and an inflator pump; a plurality of inflatable cushions are distributed on a bottom plate in the U-shaped mold shell; each inflatable cushion is connected with the inflator pump via an air tube; the top plate is placed on the inflatable cushions; a plurality of inflatable tube through holes are formed in a bottom plate of the U-shaped mold shell; a group of bolt mounting holes is formed in the periphery of the opening of the U-shaped mold shell; and through high-strength bolts, the U-shaped mold shell is fixed on the bottom surface of a bridge structure to be reinforced. The bridge structure reinforcing method comprises the steps of firstly, fixedly mounting one or more uniformly distributed prestressed fiberboards on the bottom surface of the bridge structure to be reinforced, and secondly, laying and covering reinforcing concrete on the prestressed fiberboards by using the bridge structure reinforcing mold. The bridge structure reinforcing mold and reinforcing method have the advantages that advantages of a prestressed reinforcing technology and a section-enlarging reinforcing technology can be brought into full play by combining the prestressed reinforcing technology and the section-enlarging reinforcing technology; and the rigidity improving effect and bearing force increasing effect of the bridge structure are obvious.
Owner:XIANGTAN UNIV
Canopy integrated escalator
The invention relates to an awning integrated escalator, and a manufacture method thereof. An awning body and an escalator truss share one chord member and are integrally welded in a factory; the awning body is designed into a triangular grid structure which is similar to the escalator truss; two sides of the awning body are in the same plane, namely the escalator truss is vertically heightened, so as to form the awning body. The escalator has the benefits that the overall rigidity of the escalator truss can be improved, the stress of the escalator truss is reduced during operation, the safety coefficient is increased, and meanwhile, the escalator has the advantages that the service life of the escalator is prolonged, the labor-hour for mounting the escalator on a site is shortened, the labor intensity is reduced, and the cost is reduced.
Owner:SYNEY ELECTRIC HANGZHOU CO LTD
A Method for Renovating the Bridge Deck of a Rigid Frame Arch Bridge Without Brackets
InactiveCN106351131BOverall good renovationOvercome the disadvantages that it is difficult to set up or even impossible to set up the bracketBridge structural detailsBridge erection/assemblySupporting systemBridge deck
The invention belongs to the technical field of bridge and road construction and particularly relates to a method for transforming a rigid-framed arch bridge deck slab without supports. The method comprises the steps as follows: (a) dismounting an original bridge deck slab, breaking a bump on the top of an arch rib and exposing a stirrup in the bump; (b) mounting angle steel and a triangular support in proper positions on the side surface of the arch rib, placing square wood bars on the angle steel and the triangular support, placing bridge deck slab bottom molds above the square wood bars, and arranging cushion blocks between the bottom molds and the square wood bars; (c) laying rebars on the bottom molds, and pouring bridge deck slab concrete; (d) dismounting formworks and a support system after the bridge deck slab concrete reaches designed strength. The transforming method has the advantages that the supports are not needed to be erected from the riverbed bottom surface, construction is convenient, the transformation integrity of the rigid-framed arch bridge deck slab is good and the like, the defects that large-span rigid-framed arch bridge deck slab supports are difficult to erect and are even incapable of being erected during transformation are overcome, the bearing performance of a bridge can be improved, and the integrity of the bridge deck slab is improved.
Owner:HUAZHONG UNIV OF SCI & TECH +1
Reinforced concrete beam and slab structure of rear steel structure continuous beam
PendingCN110593601AIncrease Section HeightReduce pollutionBuilding repairsProtective buildings/sheltersReinforced concreteContinuous beam
The invention discloses a reinforced concrete beam and slab structure of a rear steel structure continuous beam. The structure comprises multiple reinforcing beams which are spliced from head to tail,the reinforcing beams are located on the low positions of original floors, the ends of the reinforcing beams are fixed to the side faces of adjacent original beams, the head and the tail between theadjacent reinforcing beams are spliced and fixed through splicing parts, the splicing parts cross the tops of adjacent original floors of the two sides of the original beams, and the splicing parts are spliced and fixed with a reinforcing beam through through holes formed in the original floors. In the reinforced concrete frame structure, the self weight can be reduced, and the anti-bearing capacity of the original beams and the original floors can be improved.
Owner:广东中青建筑科技有限公司
Features
- R&D
- Intellectual Property
- Life Sciences
- Materials
- Tech Scout
Why Patsnap Eureka
- Unparalleled Data Quality
- Higher Quality Content
- 60% Fewer Hallucinations
Social media
Patsnap Eureka Blog
Learn More Browse by: Latest US Patents, China's latest patents, Technical Efficacy Thesaurus, Application Domain, Technology Topic, Popular Technical Reports.
© 2025 PatSnap. All rights reserved.Legal|Privacy policy|Modern Slavery Act Transparency Statement|Sitemap|About US| Contact US: help@patsnap.com








