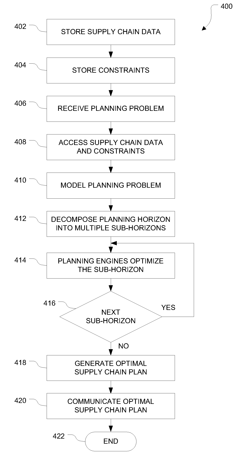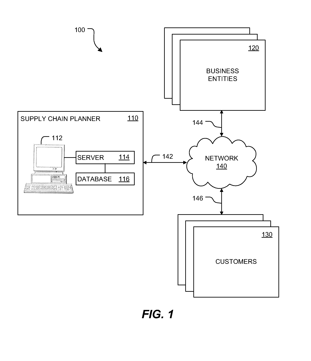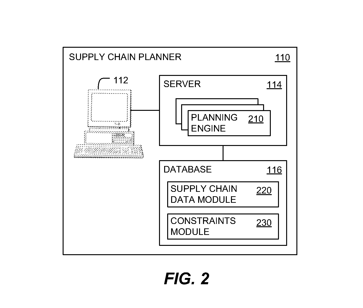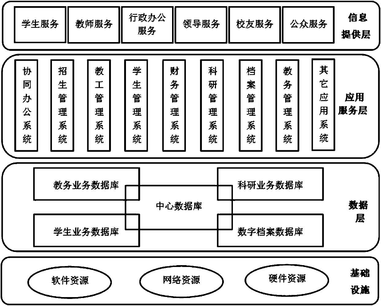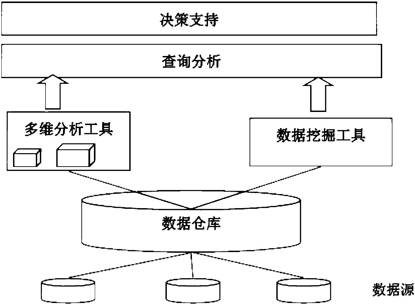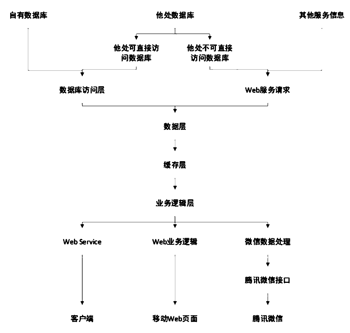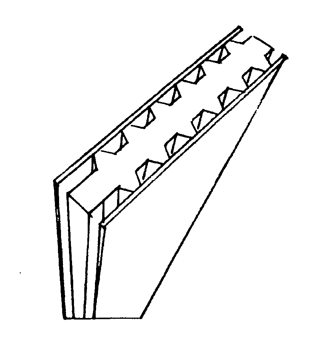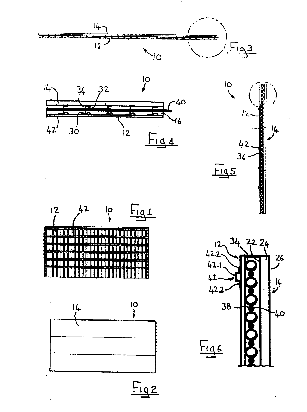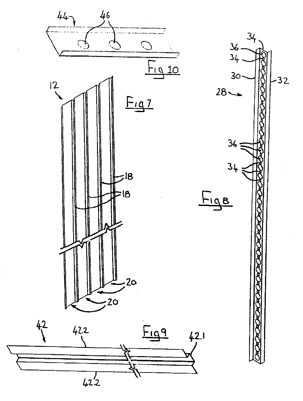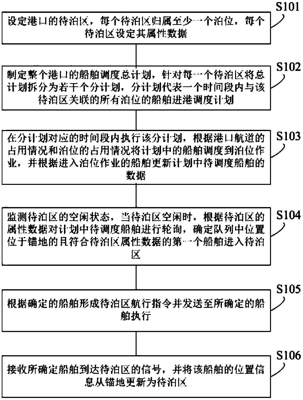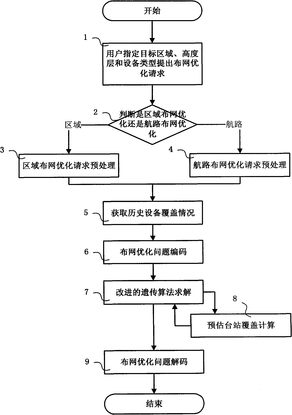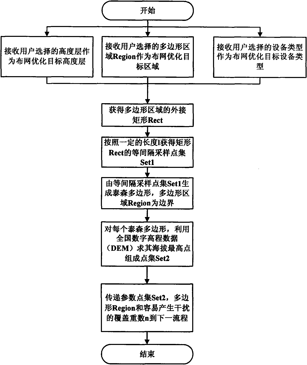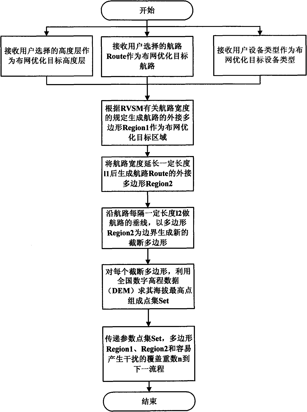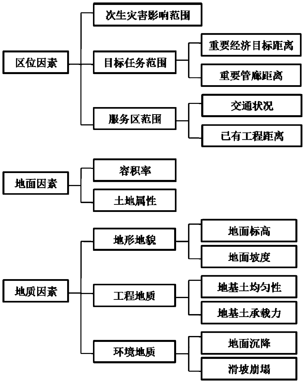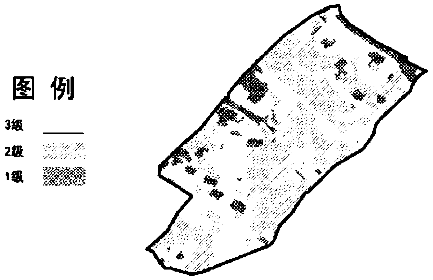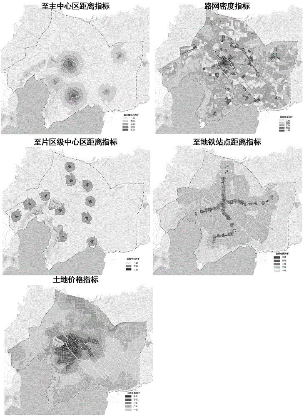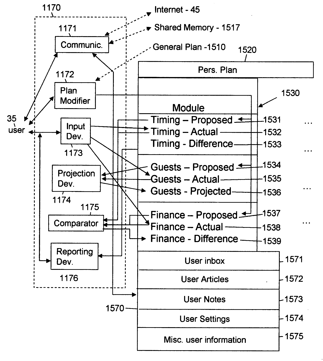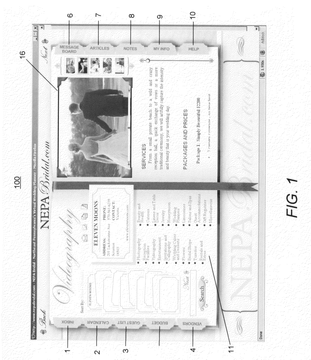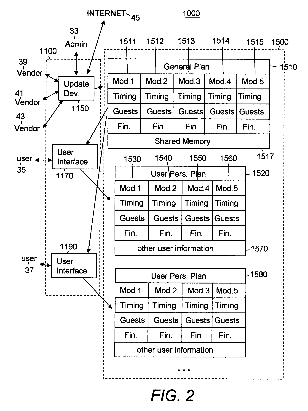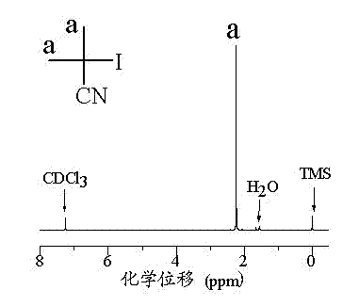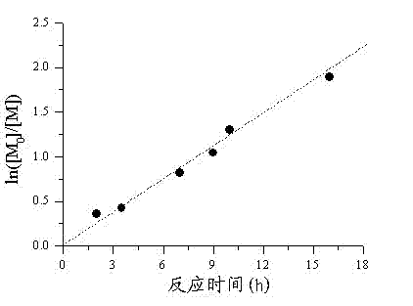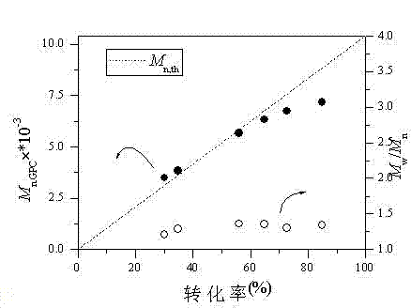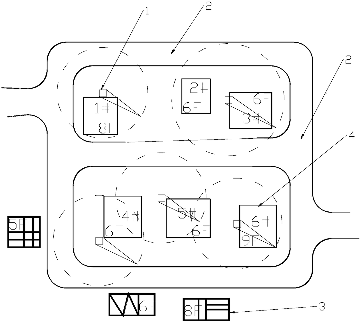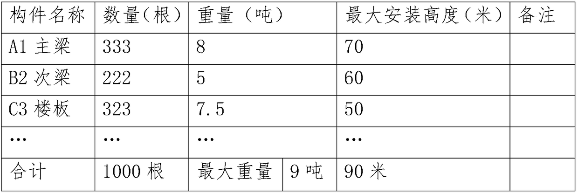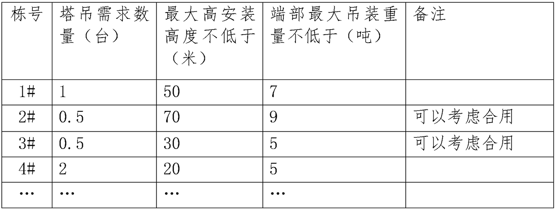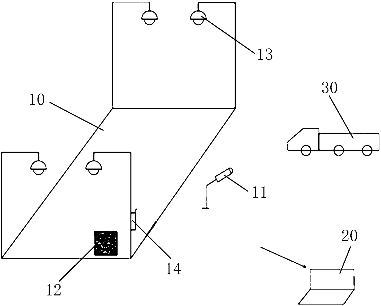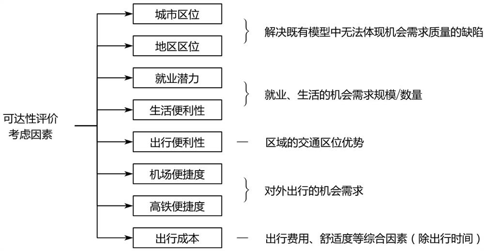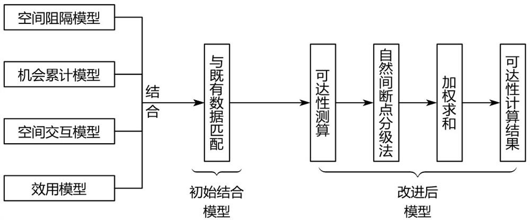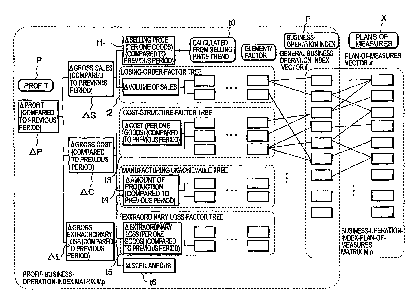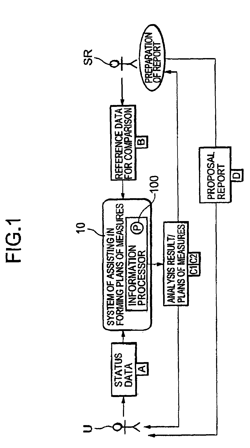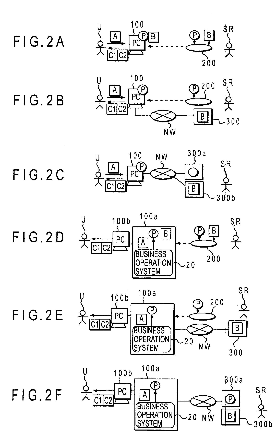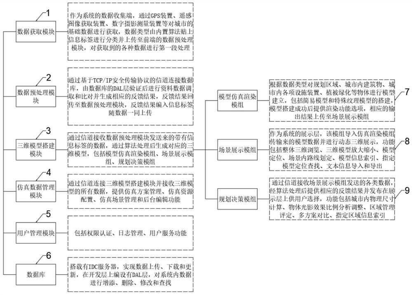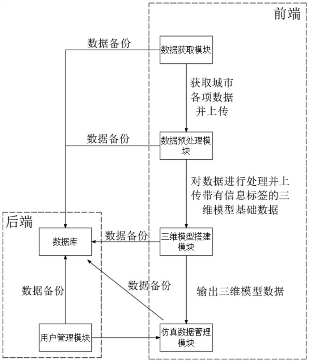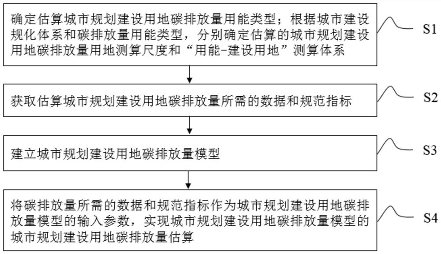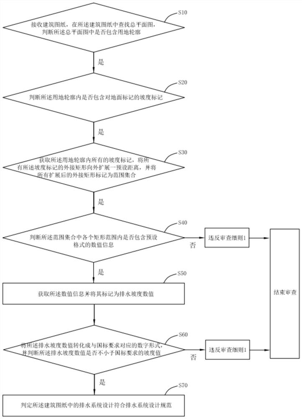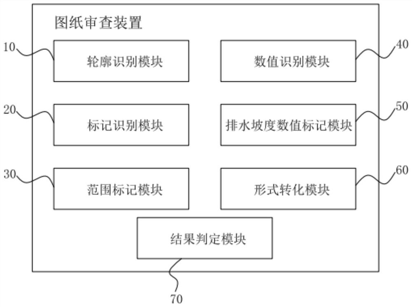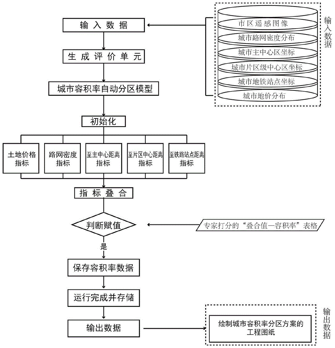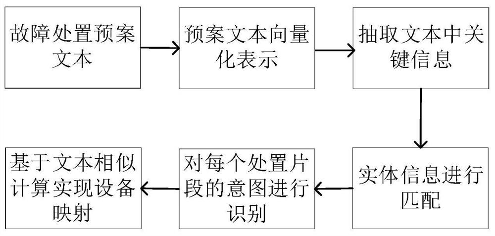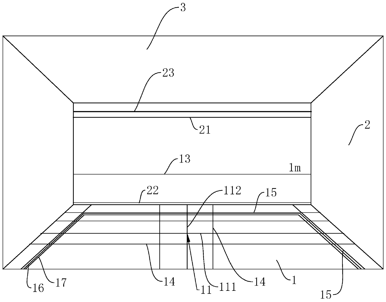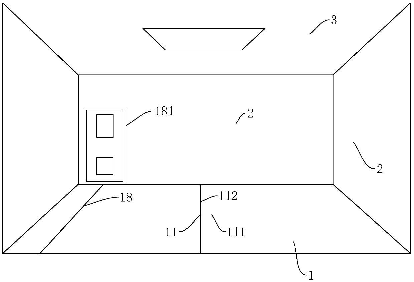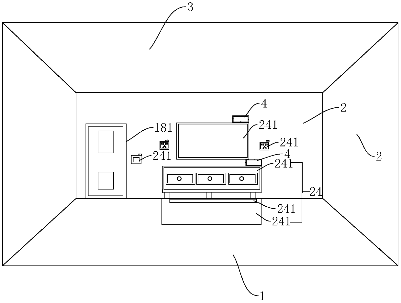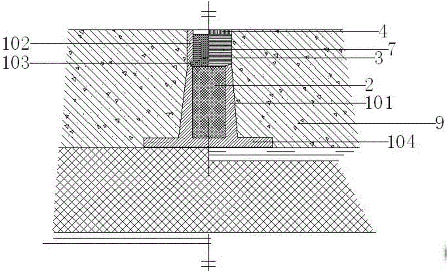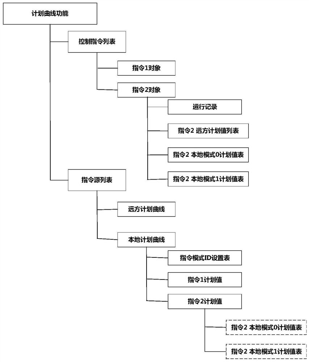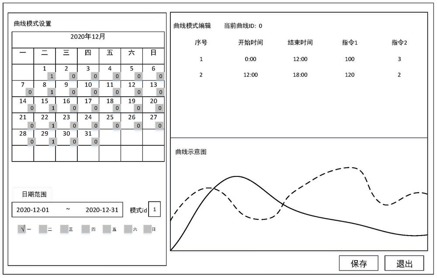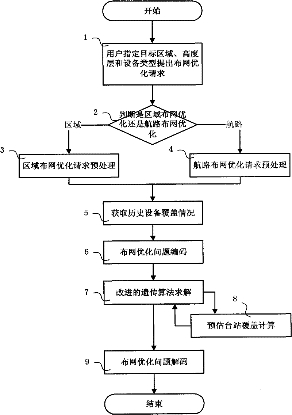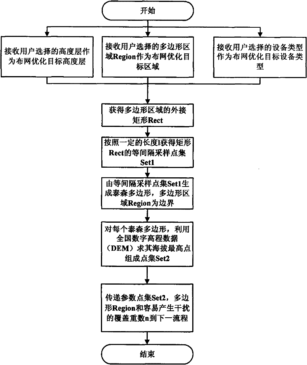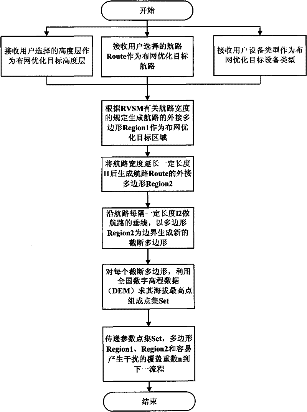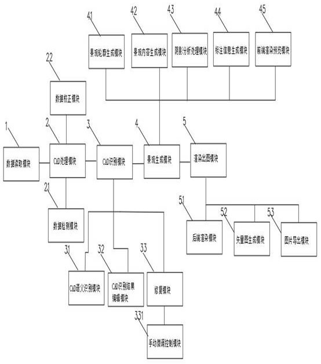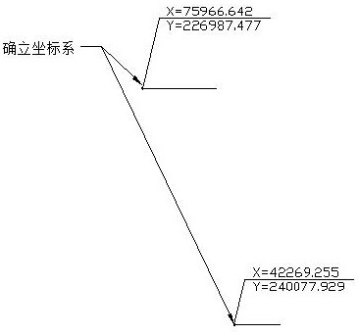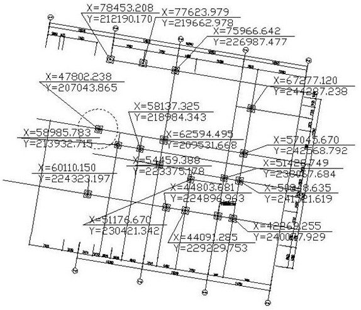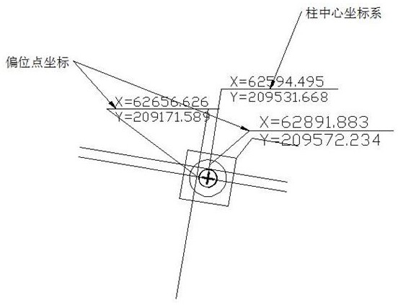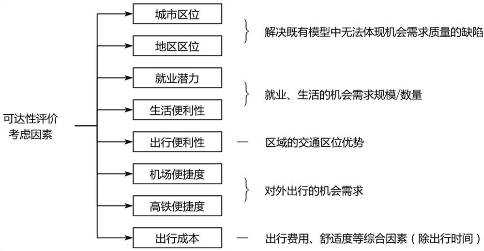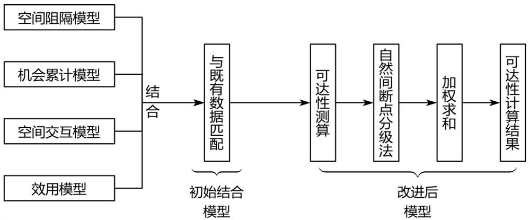Patents
Literature
Hiro is an intelligent assistant for R&D personnel, combined with Patent DNA, to facilitate innovative research.
36 results about "General plan" patented technology
Efficacy Topic
Property
Owner
Technical Advancement
Application Domain
Technology Topic
Technology Field Word
Patent Country/Region
Patent Type
Patent Status
Application Year
Inventor
A general plan is a broad planning guideline to a city's or county's future development goals and provides policy statements to achieve those development goals. Each city and county adopts and updates their General Plan to guide the growth and land development of their community, for both the current period and the long term. The General Plan is the foundation for establishing goals, purposes, zoning and activities allowed on each land parcel to provide compatibility and continuity to the entire region as well as each individual neighborhood.
Time-Based Decomposition for Optimization of Master Planning Problems
A system and method is disclosed for optimization of master planning problems. The system provides for accessing supply chain data describing the flow of one or more items through the supply chain network and accessing constraints and a planning problem associated with one or more entities associated with the supply chain network. The system further provides for modeling a planning problem for a planning horizon based on at least a portion of the accessed supply chain data and the constraints. The system still further provides for decomposing the planning horizon into multiple sub-horizons and optimizing the planning problem for each of the multiple sub-horizons. The system yet further provides for generating an optimal supply chain plan for the planning problem, based on the optimization of the multiple sub-horizons.
Owner:BLUE YONDER GRP INC
Smart campus management system
InactiveCN107665388AAchieve synchronizationEfficient managementResourcesThe InternetInformation environment
The invention discloses a smart campus management system. The system comprises four layers including unified portal service directly interacting with users, service integration, data integration and infrastructure integration from top to bottom in sequence. According to the system, close attention is paid to external information to keep pace with the times and general planning of a smart campus project is made with the combination of practical conditions of software and hardware according to the primary task of a college; under the guidance of the plan, a good information environment is established to satisfy the requirements of teaching, scientific research, management and life of teachers and students; and by regarding cloud computation and the Internet of Things as technical support, anetwork teaching and resource sharing platform focusing on teaching, an educational administration system, a practical teaching management system, a student work management system and cloud classroomsare constructed.
Owner:SHANDONG NORMAL UNIV
Aspects of construction
The present invention provides a composite wall construction including a first wall element extending in a first general plan, a second wall element extending in a second general plan parallel to the first plane and spaced from the first wall element. The first and second wall elements define a space between them and the second wall element has an inner sheet defining one side of the space. A plurality of elongate reinforcing members extend longitudinally vertically within the space and are attached to each of the first and second wall elements. Each reinforcing member is formed of sheet material and has keying formations to facilitate adhesion between the reinforcing member and a settable substance poured into the space. The first wall element has a plurality of spaced-apart vertically extending corrugations forming recesses into which the space extends.
Owner:HSEM MANAGEMENT
Ship arrival queuing scheduling method
InactiveCN110659857AReduced rangeReduced sailing timeResourcesLogisticsMarine engineeringGeneral plan
The invention discloses a ship arrival queuing scheduling method, which comprises the steps of setting port waiting areas, wherein each waiting area belongs to at least one berth; making a ship scheduling general plan of the whole port, and splitting the general plan into a plurality of sub-plans representing ship arrival scheduling of all berths associated with the to-be-berthed area in a time period for each to-be-berthed area; executing the sub-plans, scheduling the ships in the sub-plans to berth operation, and updating the data of the ships to be scheduled in the sub-plans; polling the to-be-dispatched ships in the plan when the to-be-berthed area is idle, determining that the first ship which is located on the anchor ground and conforms to the attribute data of the to-be-berthed areain the queue enters the to-be-berthed area, forming a to-be-berthed area navigation instruction, and sending the to-be-berthed area navigation instruction to the determined ship for execution; and receiving a signal that the ship arrives at the to-be-berthed area, and updating the position information of the ship from the anchored ground to the to-be-berthed area. The method can reduce the voyageand navigation time of the ship from the starting place to the berth, thereby reducing the berth empty berthing time and the non-production time of the ship at the port.
Owner:广州智湾科技有限公司
Network optimization method of air traffic control (ATC) communication and navigation surveillance equipment
The invention discloses a network optimization method of air traffic control (ATC) communication and navigation surveillance equipment, which comprises the following steps: (1) proposing a specific network optimization request by a user; (2) judging whether the request is regional network optimization or route network optimization, if the request is the regional network optimization, turning to step (3), and if the request is the route network optimization, turning to step (4); (3) preprocessing a regional network optimization request; (4) preprocessing a route network optimization request; (5) obtaining the covering situation of historical equipment in a region or on a route; (6) coding network optimization problems; (7) solving the problems by the improved genetic algorithm; (8) obtaining the pre-evaluated station coverage with an optimal solution after each turn of optimizing, and evaluating the performance of the present optimal solution according to the covering situation of historical equipment; and (9) decoding the network optimization problems. The method is mainly based on configuration standards of ATC equipment, uses the improved genetic algorithm to realize the overallnetwork optimization of communication and navigation surveillance equipment, proposes a general plan for solving the problems of regional or route network optimization, and provides powerful technicalmethod support and assistant means for scientific planning and unified management for China ATC basis station facilities.
Owner:AVIATION DATA COMM +1
Flight vehicle pneumatic error model component hierarchical design method based on control demands
ActiveCN103576554AFully exploit risksFully tap the control abilityAdaptive controlFlight testThree level
The invention relates to a flight vehicle pneumatic error model component hierarchical design method based on control demands. The method sequentially includes the steps that 1, parameters are collected in real time; 2, a pitching moment coefficient increment produced by pitching rudder deviation is obtained, and a pitching moment coefficient increment, a yawing moment coefficient increment and a rolling moment coefficient increment, produced by rolling rudder deviation, are obtained; 3, a pitching constant value item deviation, a pitching steerage item deviation, a pitching moment coefficient deviation induced by the rolling rudder deviation, a yawing constant value item deviation, a yawing stable item deviation, a yawing moment coefficient deviation induced by the rolling rudder deviation, a rolling constant value item deviation, a rolling stable item deviation and a rolling steerage item deviation are obtained; 4, a pitching moment coefficient deviation, the yawing moment coefficient deviation and a rolling moment coefficient deviation are established; 5, a three-level pneumatic error model is divided. According to the method, design difficulty of various subsystems can be balanced in overall design, general plan closing is quickened, flight test risk points are fully indicated, and references are provided for pneumatic error quantity value diminishing after a flight test.
Owner:BEIJING LINJIN SPACE AIRCRAFT SYST ENG INST +1
Civil air defense specialized team project site selection method based on land assessment
InactiveCN109767042ALand use selection is objective and scientificHelpful for decision supportForecastingResourcesSpatial analysisIndex system
The invention discloses a civil air defense specialized team engineering site selection method based on land evaluation, which comprises the following steps: (1) gridding a to-be-selected site area ofcivil air defense specialized team engineering, dividing the to-be-selected site area into a plurality of grids by taking a planning area given by a planning department as a standard, and dividing each grid into an evaluation unit by taking an occupied area as a unit; (2) establishing an evaluation index system of the evaluation unit; (3) quantifying the evaluation indexes; (4) determining the weight of the evaluation index; (5) establishing an overall evaluation model of the site selection land of the civil air defense specialized team; (6) dividing evaluation results; And (7) performing calculation by using ArcGIS to obtain a final emergency repair professional team engineering site selection suitability partition map. The method is realized through the spatial analysis function of theArcGIS, the land of the civil air defense professional team project is evaluated, the land with the high evaluation score is more suitable for constructing the civil air defense professional team project, and a basis is provided for compilation of overall planning and detailed planning of the civil air defense project.
Owner:ARMY ENG UNIV OF PLA
Automatic dividing method of city plot ratio
ActiveCN103336894AImprove planning abilityImprove engineering efficiencySpecial data processing applicationsInformation processingCity block
The invention discloses an automatic dividing method of a city plot ratio, which comprises the following steps: utilizing an information-processing system taking a high performance computer as a core, taking geography data of a city downtown as model input data, taking city blocks as model process evaluation base maps, building a city plot ratio evaluation model, carrying out standardized revise through a Saaty method, determining the plot ratio numerical value of each block, and automatically outputting engineering drawings that can be directly used in the city overall planning through drawing equipment. The method overcomes the insufficiency that the subjectivity and the randomness exist when the city plot ratio division is carried out by utilizing the human brain intellectual activity to make a decision in a city construction project, and greatly improves the working efficiency.
Owner:SOUTHEAST UNIV
Interactive bridal planner
An interactive wedding planner incorporates a number of interactive tabs to keep track of schedules, guest lists, budgets, vendor information, publications and personal notes. It also has the ability to allow communication between users and provides e-mail support. The planner provides a modular general plan complete with deadlines and estimates costs. The user personalizes the general plan to create a personal plan which guides the user through the process. Ongoing actual data is provided to the system to provide reminders and reports of how the user is doing compared to their personal plan. The planner also keeps track of responses of people attending and extrapolates the total number of people attending. It then performs calculations based upon the extrapolated total number attending.
Owner:SUAREZ VICTORIA +1
Method for reversible chain transfer catalytic polymerization of polymerization system under phosphine catalysis
InactiveCN103242465AUnobscuredMolecular weight increases linearlyEnvironmental resistanceNMR - Nuclear magnetic resonance
The invention discloses a method for reversible chain transfer catalytic polymerization of a polymerization system under phosphine catalysis. The method comprises the following steps of: preparing the polymerization system, and carrying out reversible chain transfer catalytic polymerization reaction for 0.5-24 hours at 40-110 DEG C; carrying out separation and purification to obtain a polymer; carrying out nuclear magnetic resonance on the polymer; and carrying out gel chromatograph structural analysis. Compared with the catalyst adopted in the past, the polymerization system is simple and efficient and is convenient and easy to obtain, a method and a means for application of catalytic initiating systems of the type in polymer synthesis are provided, the theoretical preparation for efficiently and quickly preparing polymers with various functions is provided, and a practical general plan for more conveniently, simply and efficiently synthesizing functional polymer materials in an environment-friendly way is provided.
Owner:SUZHOU UNIV
A method of type selection and layout of tower crane based on BIM technology in assembled engineering
PendingCN109086490AAccording to the arrangementAccording to selectionGeometric CADSpecial data processing applicationsEngineeringTower crane
The invention provides a method for selecting and arranging a tower crane based on a BIM technology in an assembled engineering, comprising the following steps: S1, establishing a model of a buildingto be constructed and an engineering environment by using BIM software; S3, obtaining hoisting information of all component to be hoisted in each building and outputting that hoisting information as astatistical table; S5, inputting the common tower crane information into the BIM software; S6: inputting the standard rule requirements of tower crane layout into BIM software; S7: Requirements for tower cranes of each building being calculated; S8: According to the statistical table, the requirement table and the specification rule, the layout position and the type of the tower crane being generated in the general plan. A tower crane is arranged after modeling by using a software model, so that the tower crane is more intuitive and visible. The requirement of tower crane layout is quantified, which makes the layout and selection of tower crane more reasonable.
Owner:CHINA MCC20 GRP CORP
Material management method for construction site
ActiveCN109064085ASolve the problem of chaotic managementRealize automatic identificationLogisticsSpecial data processing applicationsInformation sharingMaterial type
The invention relates to a construction site material management method, comprising the following steps: dividing a material stacking site of the construction site into a plurality of regions, simultaneously drawing each region on a construction general plan, storing the regions in a background server, and inputting the material type information commonly used in the construction site into the background server to form a material database; a first high-pixel image pickup device being respectively installed at the entrance position of each area, and an identification plate containing a two-dimensional code being arranged; mounting a plurality of second high pixel imaging apparatuses inside each region; In the feeding stage and the shipping stage, the first high pixel camera automatically scans the vehicle and the goods information and updates the material database; The background server forms the material in-out account according to the change of the material database. The present invention can solve the problem of chaotic and disordered material management at the construction site, realize automatic identification, intelligent storage, information sharing and intelligent locating ofthe field material, simplify the material storage and use process, and improve the management efficiency.
Owner:SHANGHAI CONSTRUCTION GROUP
Rapid planning and configuration method for engineering pipelines of urban underground comprehensive pipe gallery
PendingCN110837671AThorough analysisEasy to planGeometric CADForecastingLayout planningTest analysis
The invention belongs to the technical field of urban underground comprehensive pipe gallery pipeline planning, and particularly relates to a rapid planning and configuration method for engineering pipelines of an urban underground comprehensive pipe gallery. The method comprises the following steps, s1: performing present situation analysis, wherein the scale, the layout, the framework and otherinformation of the urban underground comprehensive pipe gallery are understood, problems faced by the urban underground comprehensive pipe gallery are analyzed and summarized, and a preliminary data analysis model is established; S2, integrating the conclusions and solutions obtained in the S1, and carrying out reasonable planning and layout, S3, planning drawings, planning an engineering pipelinecomprehensive overall planning plane graph and an engineering pipeline comprehensive road standard cross section graph, and S4, carrying out test analysis. According to the method, the analysis of the current situation of the urban underground comprehensive pipe gallery is enhanced, so that the analysis is more thorough, the planning and layout rationality are optimized, the layout is uniform, the problem of disordered layout is solved, and the planning efficiency is improved.
Owner:JIANGSU I FRONT SCI & TECH CO LTD
Traffic reachability index optimization method applied to territorial space overall planning
ActiveCN113988484AIn line with actual feelingsReduce human subjective influenceForecastingResourcesEvaluation resultSpatial planning
The invention discloses a traffic reachability index optimization method applied to territorial space overall planning. The method comprises the following steps: S1, establishing a traffic reachability index system; and S2, constructing a traffic reachability deepening model, comprising S2.1, selecting a traffic reachability input index and a traffic reachability initial model, and measuring and calculating the reachability, S2.2, grading by a natural discontinuity point grading method, and S2.3, carrying out weighted calculation on the reachability of the region. According to the method, a traffic reachability deepening analysis model and a new reachability index system are established, and a quantitative decision reference or a scheme evaluation result is provided for land space planning and land utilization planning, urban overall planning and main functional area planning included in the land space planning. The method can be used as an intermediary index for cooperation of traffic planning and territorial space planning.
Owner:广州市交通规划研究院有限公司
Method of assisting in forming plans of measures of management reforms and system thereof
The present invention provides a technique of assisting in forming plans of measures for management reforms, which are specific to an individual enterprise, and a technique of verifying formed plans of measures. In the present invention, a general business-operation-index vector f that includes a plurality of indexes indicating the condition of business management; a general plan-of-measures vector x including a plurality of plans of measures which are information about how to deal with the condition indicated by each index included in the general business-operation-index vector f; and a problem-index vector f′, are used. On the basis of these, a problem-index-plan-of-measures matrix Mm′ is produced which defines correlation between the problem-index vector f′ and a plan-of-measures vector x′ (Step 3221). A potential plan-of-measures vector x′ is selected from the general plan-of-measures vector X by extracting the plans of measures in the column of the matrix Mm′ (Step 3222). A gross-investment (necessary to execute plans of measures) matrix Mi is produced (Step 3223). A relational expression between the problem indexes and the plane-of-measures (f′=Mm′·x′) are produced Step 3224).
Owner:HITACHI LTD
Smart city planning system based on simulation dynamic technology
PendingCN114863054AImprove scienceIntuitive understanding of the status quoDatabase management systemsClimate change adaptationData acquisitionArtificial intelligence
The invention discloses a smart city planning system based on a simulation dynamic technology, which comprises a data acquisition module based on a system architecture, a data preprocessing module, a three-dimensional model building module, a simulation data management module, a user management module and a database, basic data of a city are obtained through a GPS device, a remote sensing image obtaining device, a digital photogrammetry device and the like. Compared with the prior art, the system has the advantages that convenient export of urban overall planning information management is achieved through cooperation of all functional modules, classified statistics can be conducted on urban information according to different requirements, corresponding topics are constructed, the current situation of a city can be visually known, and through an analysis function provided by the system, the urban overall planning information management can be conveniently and rapidly exported. Therefore, multiple planning schemes are optimized, the scientificity of urban planning design is improved, and urban planning is assisted.
Owner:山西省城市规划和发展研究有限公司
Method and system for estimating carbon emission of urban overall planning construction land
PendingCN114066254AImprove general performanceEasy to operateTechnology managementResourcesEnvironmental resource managementEnvironmental engineering
The invention provides a method and a system for estimating the carbon emission of an urban overall planning construction land, belongs to the field of urban planning and low-carbon urban planning, and aims to solve the problem that the carbon emission in the urban overall planning stage cannot be estimated in the prior art. According to the method, a carbon emission model of the urban overall planning construction land is established, and data and standard indexes required for estimating the energy consumption type of the carbon emission of the urban overall planning construction land, a carbon emission land measurement and calculation scale, an energy consumption-construction land measurement and calculation system and the carbon emission are used as input parameters; and the parameters are input into the urban overall planning construction land carbon emission model to obtain an estimation result of the carbon emission of the urban overall planning construction land. According to the carbon emission estimation method provided by the invention, the carbon emission of the urban life system is estimated by taking the construction land as a calculation unit, the urban carbon emission estimation method in the urban overall planning stage is made up, and quantitative technical support is provided for making measures of urban carbon emission reduction.
Owner:XI'AN UNIVERSITY OF ARCHITECTURE AND TECHNOLOGY
Intelligent city planning simulation dynamic simulation system and operation method thereof
PendingCN113111487AImprove scienceImprove the efficiency of reportingDesign optimisation/simulationSpecial data processing applicationsProcessingSpatial database
The invention relates to the technical field of intelligent city planning, and discloses a intelligent city planning simulation dynamic simulation system and an operation method thereof.The intelligent city planning simulation dynamic simulation system comprises an expression terminal, a function processing module and a basic space database, the expression terminal is in communication connection with the function processing module, and the function processing module is in communication connection with the basic space database; the function processing module comprises a three-dimensional scene display module, a three-dimensional planning approval module, a planning auxiliary decision analysis module, a simulation data management module and a user safety management module. According to the intelligent city planning simulation dynamic simulation system and the operation method thereof, through the function processing module, based on a GIS-based city overall planning information management system, city information can be subjected to classified statistics according to different requirements, corresponding topics are constructed, and the current situation of a city is visually known, so that multiple planning schemes are optimized, and the planning efficiency is improved. The scientificity of urban planning and design is improved, and the urban planning and design are assisted.
Owner:河南省城乡规划设计研究总院股份有限公司
Method and device for examining drainage system design in architectural drawing
PendingCN114329688ANot easy to make mistakesImprove review efficiencyGeometric CADDesign optimisation/simulationFloor planStructural engineering
The invention discloses an examination method and device for drainage system design in an architectural drawing, and the method comprises the steps: searching a general plan in the architectural drawing, and judging whether the general plan contains a land contour or not; if yes, judging whether a gradient mark for marking the ground is included in the land contour or not; if yes, all gradient marks in the land contour are obtained, circumscribed rectangles of all the gradient marks are expanded outwards by a preset distance, and all the expanded circumscribed rectangles are marked as a range set; judging whether each rectangular range in the range set contains numerical value information in a preset format or not; if yes, acquiring numerical value information and marking the numerical value as a drainage slope numerical value; judging whether the drainage gradient value is not less than the gradient value required by the national standard; and if yes, determining that the drainage system design in the architectural drawing accords with the drainage system design specification. The technical defect that in the prior art, the design drawing checking process of a ground drainage system depends on experience of drawing checking personnel, and consequently manual drawing checking efficiency is low can be overcome.
Owner:江西少科智能建造科技有限公司
A Method for Automatic Partitioning of Urban Floor Area Ratio
ActiveCN103336894BImprove planning abilityImprove engineering efficiencySpecial data processing applicationsInformation processingFloor area ratio
The invention discloses an automatic dividing method of a city plot ratio, which comprises the following steps: utilizing an information-processing system taking a high performance computer as a core, taking geography data of a city downtown as model input data, taking city blocks as model process evaluation base maps, building a city plot ratio evaluation model, carrying out standardized revise through a Saaty method, determining the plot ratio numerical value of each block, and automatically outputting engineering drawings that can be directly used in the city overall planning through drawing equipment. The method overcomes the insufficiency that the subjectivity and the randomness exist when the city plot ratio division is carried out by utilizing the human brain intellectual activity to make a decision in a city construction project, and greatly improves the working efficiency.
Owner:SOUTHEAST UNIV
Power grid fault handling plan semantic modeling system and method based on deep learning
ActiveCN113360641AImprove accuracyImprove troubleshooting speedData processing applicationsSemantic analysisGrid faultModelSim
The invention discloses a power grid fault handling plan semantic modeling system and method based on deep learning, and the method comprises the steps: completing the vectorization expression of a fault handling plan text through a word vector module, and completing the extraction of all entity components in the fault handling plan text through a plan entity recognition module and a plan relation extraction module; and adopting a plan intention understanding module to complete intention discrimination of different disposal fragments in the fault disposal plan, and completing selection of different equipment type lists based on different intentions, so that rapid mapping of the equipment is completed. The modules are used in cooperation, key information extraction in the fault handling plan can be rapidly and accurately achieved, the problems that when the fault handling plan is electronized, the manual extraction level and the intelligent level are low, and when faults are handled, the efficiency is extremely low due to the fact that a fault handling plan document depends on manual browsing are solved, Compared with a general plan extraction mode, the method is more reasonable, and the accuracy is greatly improved.
Owner:内蒙古电力(集团)有限责任公司乌兰察布供电分公司
Advance paying-off confirmation method for building construction
InactiveCN111119484AUnderstand the decoration effectReduce rework rateBuilding material handlingSurface finishArchitectural engineering
The invention relates to an advance paying-off confirmation method for building construction. The advance paying-off confirmation method for building construction comprise the following steps of: engraving a spray-painting identification panel in advance; checking the flatness of the wall surface, the ground and the top surface; uniformly brushing white wall protection layers on the wall surface,the ground and the top surface; marking three reference lines in each construction area according to the general plan; setting a finished surface control line, a wall surface finished line, a placement top surface finished line and a ground plus / minus 0.00 horizontal line; and setting three-dimensional modeling wireframes of various components, furniture, household appliances and hardware sanitaryappliances. The advance paying-off confirmation method can allow a customer to intuitively understand the decoration effect of drawings after the drawings are combined; by observing the relative position between the three-dimensional modeling wireframes, when the superposition occurs, the deviation possibly appears in the drawings; the advance paying-off confirmation method achieves the effects of guiding building construction and inspecting the correctness and rationality of the drawings, can allow the customer to intuitively understand the overall effect after construction, and effectivelyreduces the reworking rate of later reworking.
Owner:盛联盛一装饰有限公司
Waterproof structure of fine stone concrete dividing joint
PendingCN105239731AGood removal effectRoof covering insulationsRoof improvementEconomic benefitsStructural engineering
The invention discloses a waterproof structure of a fine stone concrete dividing joint. Segmented pre-assembled mould strips are arranged, and segmented XPS strips are arranged in each mould strip, so that a fine stone concrete system is optimized, and a fine stone concrete protection layer of a general plan roof and a closed pressed layer of an inverted roof have an auxiliary waterproof effect, a waterproof protection layer of a planted roof has root-penetrating resistance, and therefore the leakage rate of a roof system is reduced. The structural layer class is simplified, the cost is low, and the waterproof structure has significant social and economic benefits.
Owner:深圳市清华苑建筑与规划设计研究有限公司
General plan value curve management method
PendingCN114844117AAchieve outputEasy to controlSingle network parallel feeding arrangementsAc network voltage adjustmentPower stationRemote control
The invention discloses a general plan value curve management method, and the method comprises the steps: building a plan value curve model through obtaining a plan value operation mode of a power plant; setting related receiving analysis parameters of the remote plan value curve, configuring a local plan value curve and setting a mode according to a calendar; configuring an exception handling strategy; receiving a remote plan curve issued by scheduling, and reading a local plan value curve; updating the planned value in real time, detecting an abnormal state, and processing an abnormal value according to a configuration strategy; an on-duty instruction source is determined through multi-level instruction source switching logic; and finally, outputting a plan value from the on-duty instruction, and carrying out forwarding and remote control outlet functions. According to the invention, a flexible planned value curve management function can be provided for various power plants and energy storage power stations, input of various instruction sources, setting of a local plan in a calendar mode, configurable exception handling strategies and multi-level instruction switching logic are supported, and various functions of real-time remote control forwarding are realized.
Owner:NR ELECTRIC CO LTD
Network optimization method of air traffic control (ATC) communication and navigation surveillance equipment
The invention discloses a network optimization method of air traffic control (ATC) communication and navigation surveillance equipment, which comprises the following steps: (1) proposing a specific network optimization request by a user; (2) judging whether the request is regional network optimization or route network optimization, if the request is the regional network optimization, turning to step (3), and if the request is the route network optimization, turning to step (4); (3) preprocessing a regional network optimization request; (4) preprocessing a route network optimization request; (5) obtaining the covering situation of historical equipment in a region or on a route; (6) coding network optimization problems; (7) solving the problems by the improved genetic algorithm; (8) obtaining the pre-evaluated station coverage with an optimal solution after each turn of optimizing, and evaluating the performance of the present optimal solution according to the covering situation of historical equipment; and (9) decoding the network optimization problems. The method is mainly based on configuration standards of ATC equipment, uses the improved genetic algorithm to realize the overallnetwork optimization of communication and navigation surveillance equipment, proposes a general plan for solving the problems of regional or route network optimization, and provides powerful technical method support and assistant means for scientific planning and unified management for China ATC basis station facilities.
Owner:AVIATION DATA COMM +1
System and method for generating color building general plan based on CAD drawing
PendingCN114299186AQuick buildGood effect2D-image generation3D-image renderingComputer graphics (images)Engineering
The invention discloses a system and a method for generating a color building general plan based on a CAD drawing. The system comprises a data reading module, a CAD processing module, a CAD identification module, a landscape generation module and a rendering drawing module. The CAD processing module controls the landscape generation module through the CAD identification module, and the landscape generation module transmits processed CAD file information to the rendering drawing module. The system and method for generating the color building general plan based on the CAD drawing are complete in function, high in intelligent degree, rapid in CAD drawing processing, convenient to use and high in operability, and the drawing generation effect meets various scenes.
Owner:SHENZHEN XKOOL TECH CO LTD
A method for measuring and constructing steel structures in construction engineering
ActiveCN107724689BSpeed upEasy to installBuilding material handlingConstruction engineeringMarking out
The invention discloses a method for measuring and constructing a steel structure in a construction project, which includes the establishment of a coordinate system and on-site measurement and construction; the establishment of the coordinate system is based on the general plan provided by the design institute, and the coordinates are established by CAD for a single project. Structural bottom plate positioning method, coordinate system test and steel structure column bottom plate offset line coordinate establishment to complete the establishment of column foundation coordinate system; on-site measurement construction uses total station to measure and set out lines on site, and each point in the CAD coordinate system Marking on the construction site, the marking points should be clear and not easy to be damaged. This method of steel structure measurement and construction in construction projects can accurately install the steel structure. After the steel structure foundation is installed, it avoids the problem that the upper nodes cannot be connected. The occurrence of the situation avoids the situation of returning to the factory to reprocess the parts, improves the installation speed of the steel structure foundation, and also improves the progress of the overall project.
Owner:MCC5 GROUP SHANGHAI CORPORATION LIMITED
Component and classification design method of aircraft aerodynamic error model based on control requirements
The invention relates to a flight vehicle pneumatic error model component hierarchical design method based on control demands. The method sequentially includes the steps that 1, parameters are collected in real time; 2, a pitching moment coefficient increment produced by pitching rudder deviation is obtained, and a pitching moment coefficient increment, a yawing moment coefficient increment and a rolling moment coefficient increment, produced by rolling rudder deviation, are obtained; 3, a pitching constant value item deviation, a pitching steerage item deviation, a pitching moment coefficient deviation induced by the rolling rudder deviation, a yawing constant value item deviation, a yawing stable item deviation, a yawing moment coefficient deviation induced by the rolling rudder deviation, a rolling constant value item deviation, a rolling stable item deviation and a rolling steerage item deviation are obtained; 4, a pitching moment coefficient deviation, the yawing moment coefficient deviation and a rolling moment coefficient deviation are established; 5, a three-level pneumatic error model is divided. According to the method, design difficulty of various subsystems can be balanced in overall design, general plan closing is quickened, flight test risk points are fully indicated, and references are provided for pneumatic error quantity value diminishing after a flight test.
Owner:BEIJING LINJIN SPACE AIRCRAFT SYST ENG INST +1
Building formwork decoration method
ActiveCN112177330BQuality assuranceReduce workloadGeometric CADForm treatmentMechanical engineeringGeneral plan
The invention belongs to the technical field of aluminum alloy formwork manufacturing, and discloses a building formwork decoration method, which includes the following steps: S1, making an installation drawing, splitting the layout installation drawing according to the coded general drawing according to the house type; S2, stair decoration, Decorate the stair formwork according to the above-mentioned decoration installation diagram, and the stair formwork adopts a half-decoration method. Compared with the related technology, the present invention adopts the method of laying out the parts on the ground. After each part is arranged, the completeness of the parts is checked on the ground, and the design, processing and assembly problems are checked and rectified. After the problem is rectified, it will be coded and packaged according to the position of the placement. Beneficial effects of the present invention: no actual pre-installation is required, walls, buildings, beams, stairs, windows and other parts can be placed on the ground, which reduces the workload of handling and assembly and disassembly, can reduce labor by 50%, and can verify the formwork on the ground Problems in design, processing, and assembly, and timely rectification at the factory to ensure the quality of aluminum formwork sent to the construction site.
Owner:SNTO TECH GRP
A traffic accessibility index optimization method applied to land and space overall planning
ActiveCN113988484BIn line with actual feelingsReduce human subjective influenceForecastingResourcesLand-use planningTransportation planning
The invention discloses a traffic accessibility index optimization method applied to the overall planning of land space, comprising the following steps: S1, establishing a traffic accessibility index system; S2, constructing a traffic accessibility deepening model; S2.1, traffic Accessibility input index, selection of initial model of traffic accessibility and accessibility measurement; S2.2, classification of natural discontinuities; S2.3, weighted calculation of regional accessibility; this method establishes a traffic accessibility The accessibility deepening analysis model and the new accessibility index system provide quantitative decision-making reference or program evaluation results for land space planning and land use planning, urban overall planning and main functional area planning, which can be used as transportation planning and land use planning. Intermediary indicators of spatial planning synergies.
Owner:广州市交通规划研究院有限公司
Features
- R&D
- Intellectual Property
- Life Sciences
- Materials
- Tech Scout
Why Patsnap Eureka
- Unparalleled Data Quality
- Higher Quality Content
- 60% Fewer Hallucinations
Social media
Patsnap Eureka Blog
Learn More Browse by: Latest US Patents, China's latest patents, Technical Efficacy Thesaurus, Application Domain, Technology Topic, Popular Technical Reports.
© 2025 PatSnap. All rights reserved.Legal|Privacy policy|Modern Slavery Act Transparency Statement|Sitemap|About US| Contact US: help@patsnap.com
