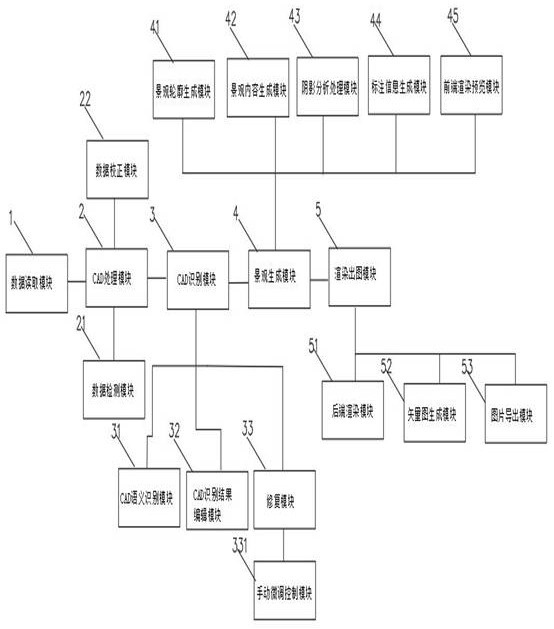System and method for generating color building general plan based on CAD drawing
A general plan, color technology, applied in the generation of 2D images, processing of 3D images, image data processing, etc., can solve the problems that cannot meet the requirements of designers in the construction industry, the functions of the CAD editing system are not complete, and it is not suitable for design and use in the construction industry. and other problems, to meet the needs of various scenarios, to form color pictures easily, and to achieve better effects.
- Summary
- Abstract
- Description
- Claims
- Application Information
AI Technical Summary
Problems solved by technology
Method used
Image
Examples
Embodiment 1
[0049] The invention proposes a system for generating a color building general plan based on CAD drawings.
[0050] refer to figure 1 , in an embodiment of the present invention, the system for generating a color architectural general plan based on CAD drawings includes a data reading module 1, a CAD processing module 2, a CAD identification module 3, a landscape generation module 4 and a rendering module 5 ;
[0051] The data reading module 1 is used to read the CAD file information, and the CAD processing module 2 is used to analyze and process the CAD file information; the CAD identification module 3 is used to identify the CAD file information, so The landscape generation module 4 is used to process and generate the landscape area of the CAD file information, and the rendering module 5 is used to render the CAD file information and convert it into a picture export;
[0052] The data reading module 1 transmits the read information to the CAD processing module 2 for anal...
Embodiment 2
[0073] The present invention also proposes a realization method based on CAD drawings to generate a color building general plan;
[0074] see figure 2 , the method includes the following steps:
[0075] Step S100, start;
[0076] Step S200, uploading CAD file information;
[0077] Step S300, reading CAD file information;
[0078] Step S400, preprocessing the CAD file information;
[0079] Step S500, performing data information analysis and processing on the CAD file;
[0080] Step S600, processing the CAD file information identification information;
[0081] Step S700, generating the landscape area of the CAD file information;
[0082] Step S800, performing color rendering processing on the CAD file information;
[0083] Step S900, generating and processing a picture from the CAD file information and exporting the picture;
[0084] Step S1000, end.
[0085] In this embodiment, preferably, the step S600 includes performing semantic recognition of the CAD file inform...
PUM
 Login to View More
Login to View More Abstract
Description
Claims
Application Information
 Login to View More
Login to View More - R&D
- Intellectual Property
- Life Sciences
- Materials
- Tech Scout
- Unparalleled Data Quality
- Higher Quality Content
- 60% Fewer Hallucinations
Browse by: Latest US Patents, China's latest patents, Technical Efficacy Thesaurus, Application Domain, Technology Topic, Popular Technical Reports.
© 2025 PatSnap. All rights reserved.Legal|Privacy policy|Modern Slavery Act Transparency Statement|Sitemap|About US| Contact US: help@patsnap.com


