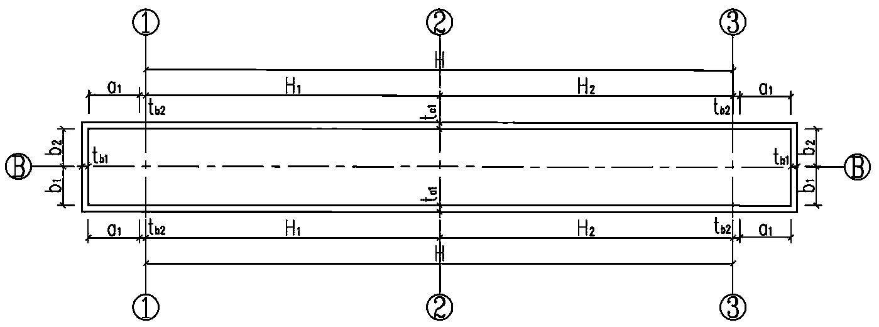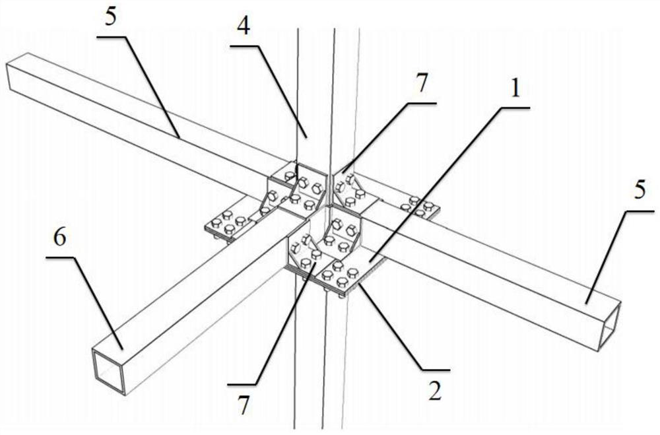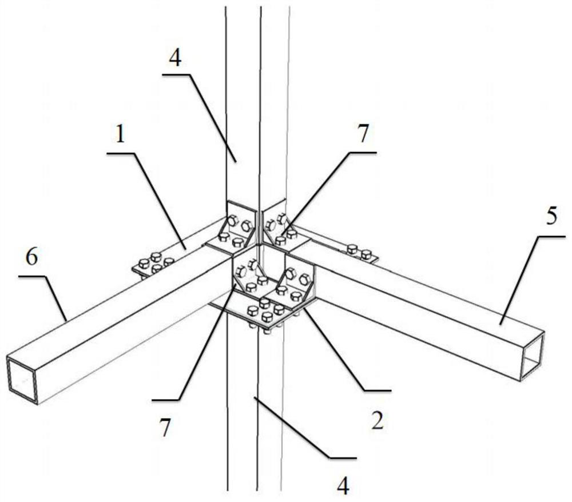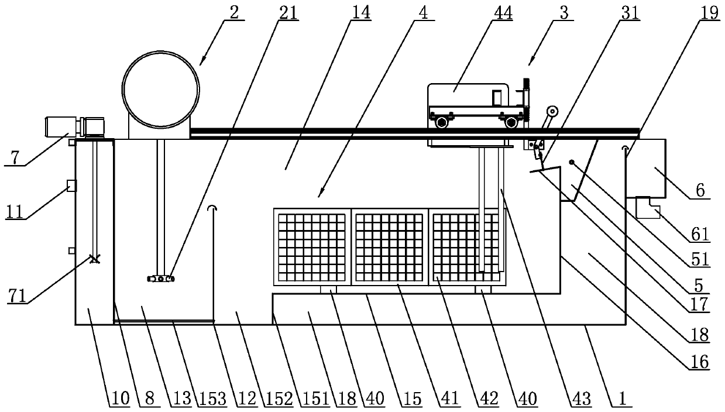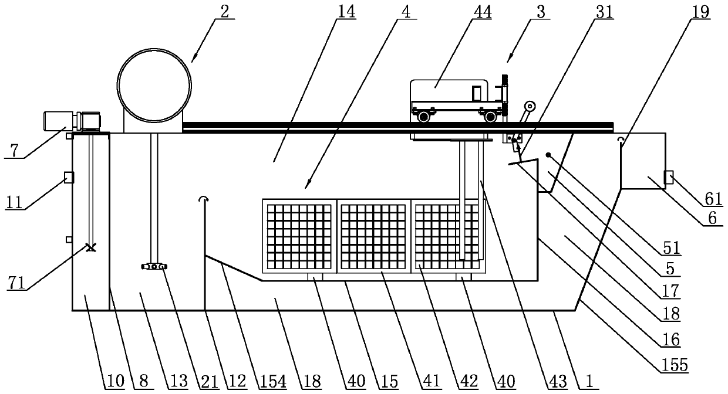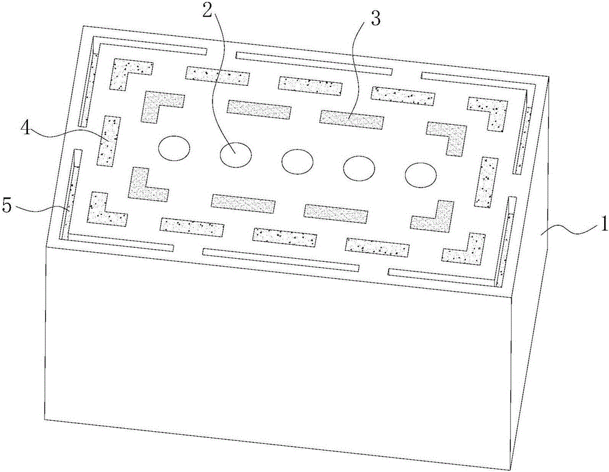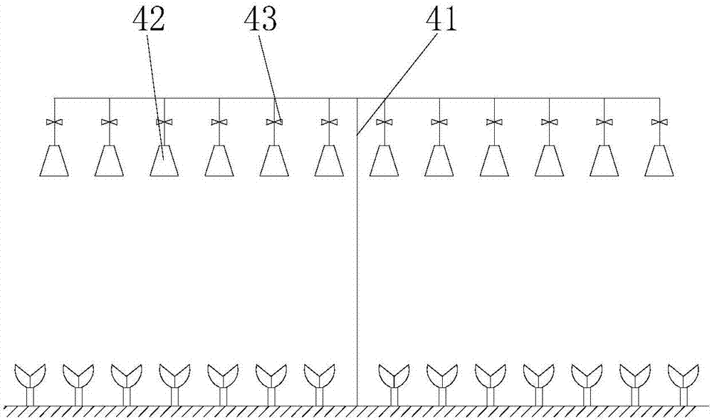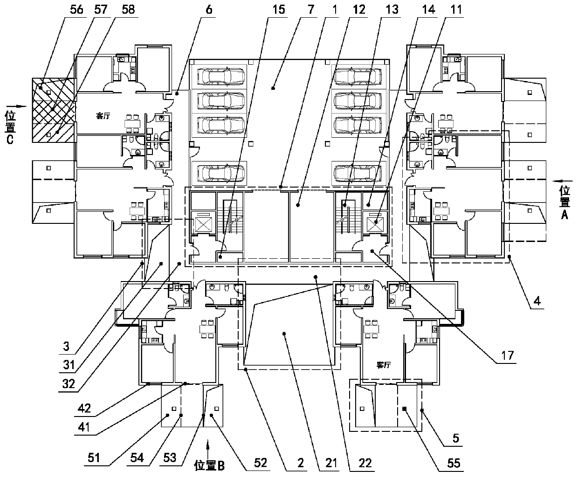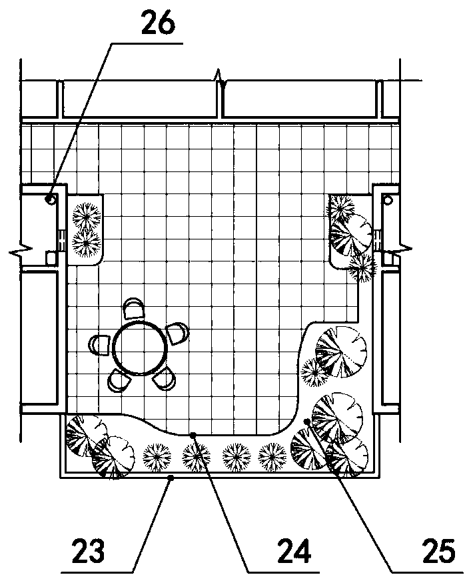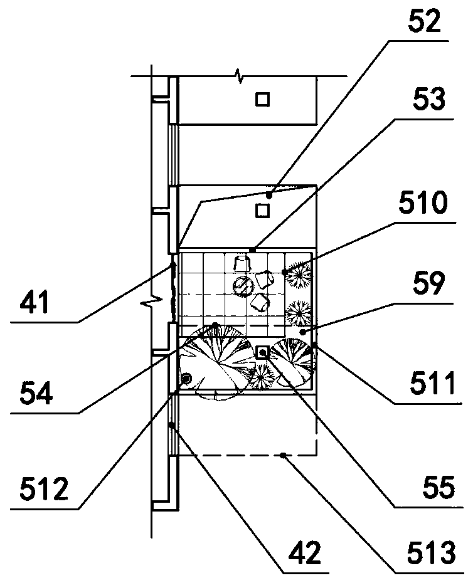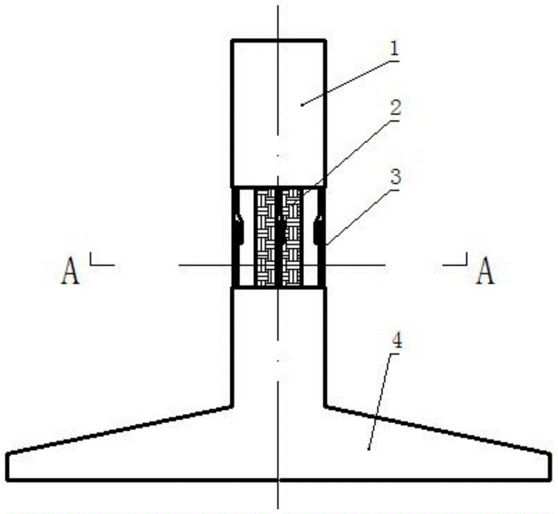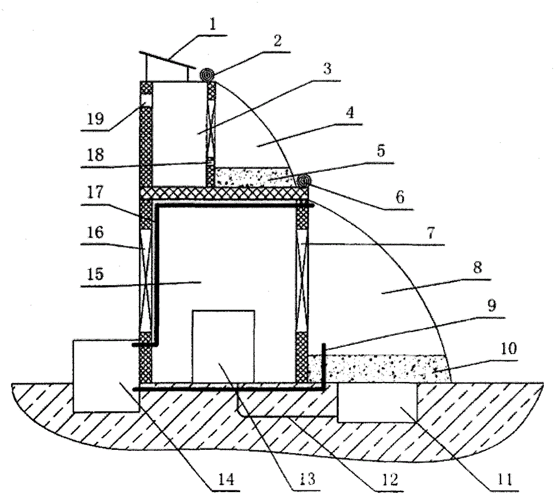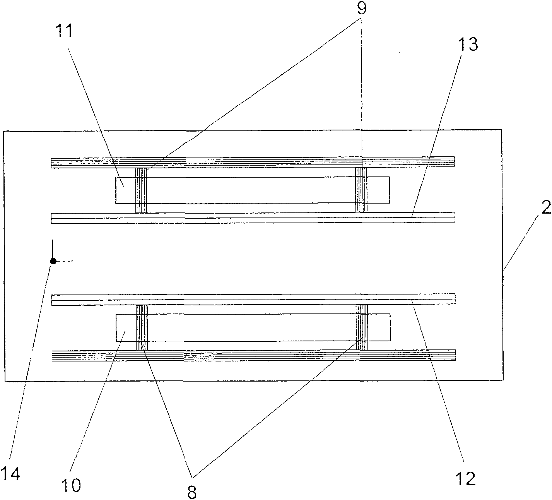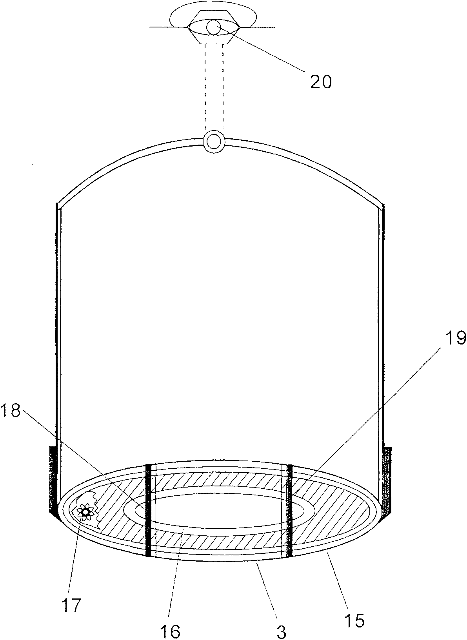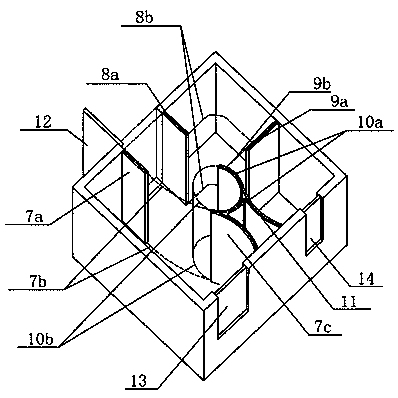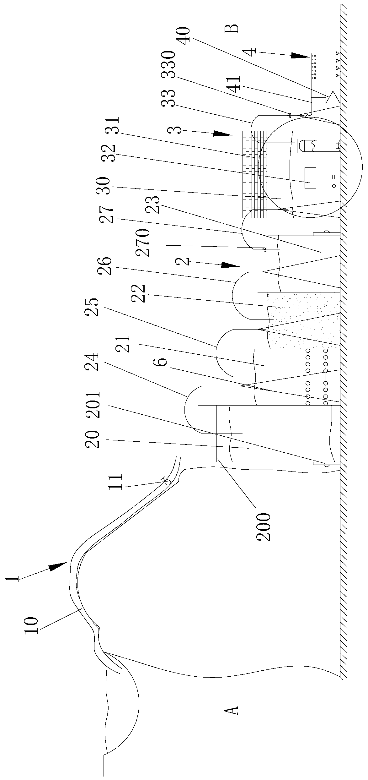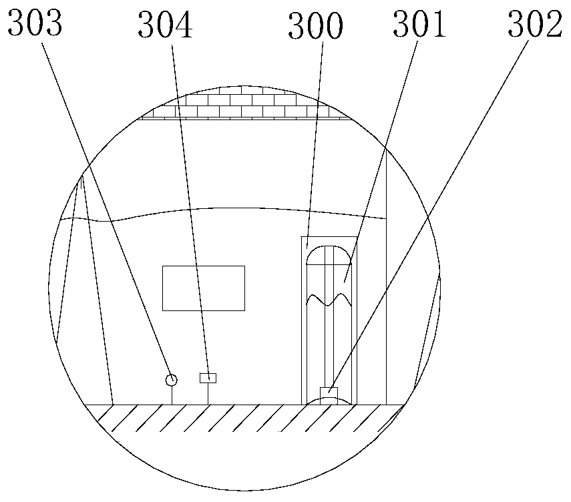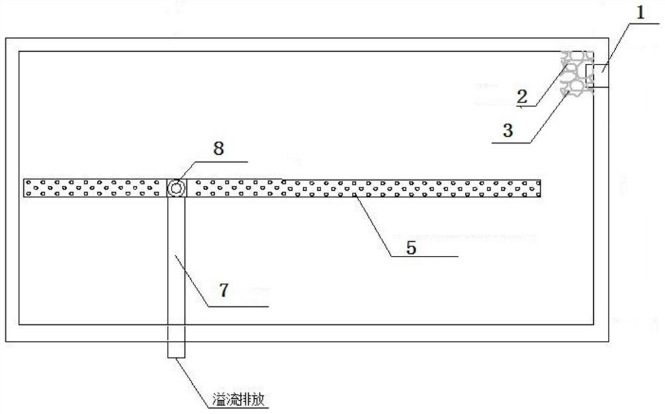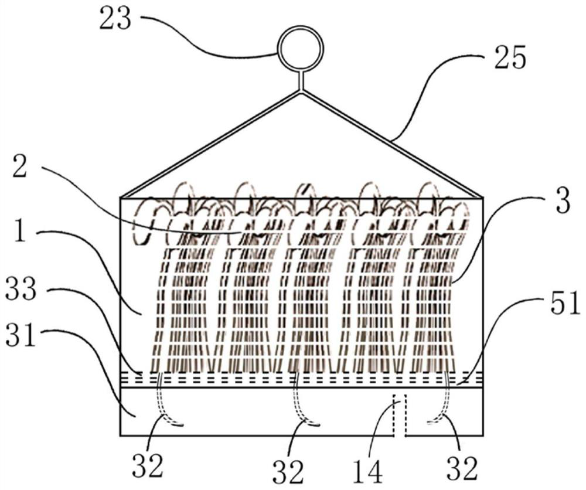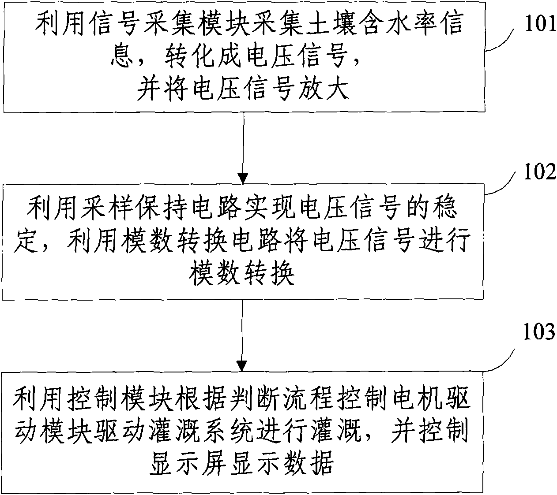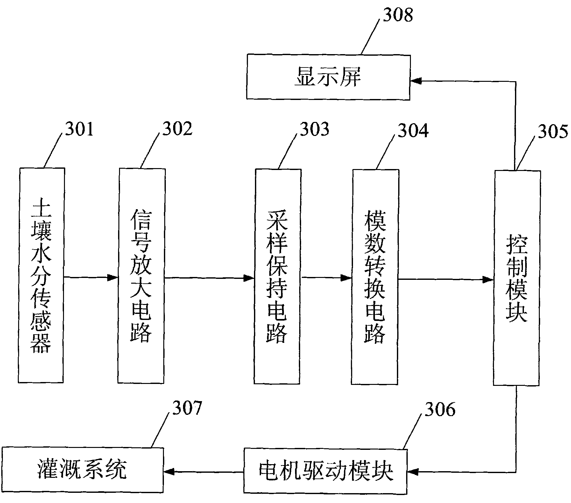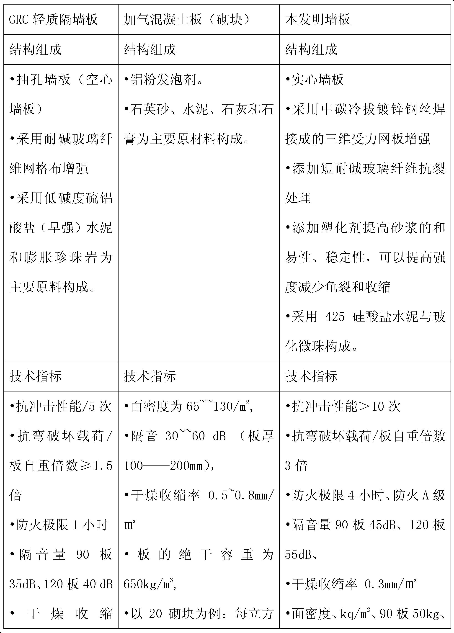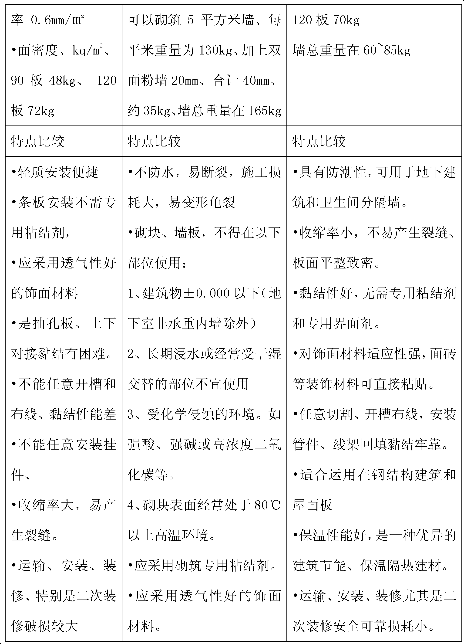Patents
Literature
Hiro is an intelligent assistant for R&D personnel, combined with Patent DNA, to facilitate innovative research.
37results about How to "Savingly" patented technology
Efficacy Topic
Property
Owner
Technical Advancement
Application Domain
Technology Topic
Technology Field Word
Patent Country/Region
Patent Type
Patent Status
Application Year
Inventor
Intelligent method and system for controlling alternate irrigation of local root zone of crops
InactiveCN101574053ARealize intelligent judgmentRealize automatic controlClimate change adaptationWatering devicesLower limitWater saving
The invention discloses an intelligent method and a system for controlling alternate irrigation of local root zone of crops. The system comprises a signal collecting module and a control module, wherein the signal collecting module is used for collecting the soil water-content information of different root zones of the crops in real time and the control module is used for controlling the motor of the irrigation system by utilizing the water difference alternate threshold, upper limit and lower limit of the soil water content and practically measured soil water-content real-time information of all side root zones. The system is applicable to the automatic control on the alternate irrigation of local root zones of field furrow irrigation crops such as corns, cottons, potatoes and the like, fruit trees and greenhouse vegetable crops, has the advantages of land saving, water saving and energy saving, has low cost and simple operation and is convenient for being generalized and applied in large area.
Owner:CHINA AGRI UNIV
Irrigation installation and irrigation method thereof
The invention discloses an irrigation rig, including a support, a main pipeline which is arranged on the support and is used for guiding water into the irrigation rig, a slide bar arranged on the support and a plurality of outlet pipes; one end of the outlet pipe is connected with the main pipeline, the other end thereof is fixed on the slide bar. The irrigation rig has simple principle and is characterized by land saving, water saving, energy saving and fertilizer saving, each part can be quickly disassembled and assembled; furthermore, the irrigation rig has low cost, simple operation and is convenient for extensive generalization and application.
Owner:CHINA AGRI UNIV
Organic ecological garden residential system
The invention involves a building, in particular organic ecological garden residential system. Its feature lies in: building the former greenhouse linked with the residential building in the sun-built area, building the upper greenhouse on the roof of residential building, building the rear cold-room linked with the residential building in the nightside and the domestic sewage is linked with the methane tank below the former greenhouse through pipes. The design concept of the invention is achieving saving land, energy, water and wood resources recycling under the base of making full use of land, light energy, water, and heat and gas resources. The invention can achieve the circulating application mode of the energy consumption minimum, waste discharge is least, inside and outside living environment fine, and provide a new technical project for establishing the conservation-oriented society. The invention combines the ecological construction and the ecological greenhouse into new organic ecological garden residential system with the social, economic and ecological benefits of saving land, energy, water and material, zero emission and good inside and outside living environment.
Owner:雷文奎
Integrated water treatment system for treating both water for seawater recirculating aquaculture and tail water
PendingCN110255809AReduce concentration effectContinuous Phosphorus and Nitrogen RemovalSludge treatmentWater/sewage treatment by irradiationSludgeWater quality
The invention provides an integrated water treatment system for treating both water for seawater recirculating aquaculture and tail water. The integrated water treatment system comprises a sewage collection tank, a physical filtering device, an air floating pool, an electrode-suspended filler coupled biofilter treating unit, and an ozone-ultraviolet combined pathogenic microorganism killing unit which are connected in sequence, wherein the sewage collection tank, the physical filtering device, the air floating pool, the electrode-suspended filler coupled biofilter treating unit, the ozone-ultraviolet combined pathogenic microorganism killing pool are all connected with a sludge concentration-dehydration device, and the ozone-ultraviolet combined pathogenic microorganism killing pool is also connected with a culture pond. The integrated water treatment system of the invention has the characteristics of high water treatment efficiency and continuous maintenance of the high water quality of an aquaculture system, and the water circulation utilization rate of the system can reach 95% to 98%; and the integrated water treatment system can fully meet the demand for healthy culturing of cultured objects, has a tail water treatment function, and allows the tail water to be discharged after reaching the standard.
Owner:JIMEI UNIV
Horizontal reinforced concrete underground barn
InactiveCN104164993AHigh degree of mechanizationLarge storage capacityClimate change adaptationBulk storage containerReinforced concreteGrain storage
An underground barn for storing bulb grain comprises a barn body grain storage layer, a conveying passageway and the like. The barn body grain storage layer is composed of a horizontal cylindrical middle barn wall, two vertical circular end barn walls and an annular beam. The conveying passageway is composed of a horizontal conveying passageway body at the bottom of the middle barn wall and perpendicular conveying passageway bodies on the side faces of the end barn walls. A barn grain jack-in opening is located in the top of the middle barn wall, a barn grain jack-out opening is located in the top of each perpendicular conveying passageway body, the barn grain jack-in opening and the barn grain jack-out openings are all connected to the ground, and therefore grain input and output operation can be uniformly achieved, and a user can enter a barn body and the conveying passageway through the openings so that ventilating, manual overhauling and device maintaining can be achieved. Grain in the barn can automatically flow out of a barn bottom grain outlet in the bottom of the middle barn wall and can be conveyed to the ground through a horizontal conveying device and perpendicular conveying devices in the conveying passageway, and therefore high-efficiency output work is achieved. By means of the underground grain storage new barn, grain can be stored in a long shelf life in a green mode, underground space and shallow layer earth energy can be developed and applied fully, and the underground barn has high research and application value.
Owner:HENAN UNIVERSITY OF TECHNOLOGY
Fully-assembled square steel tube beam-column connecting joint and construction method
InactiveCN112112272AHigh section modulusMature constructionBuilding material handlingUpper jointStringer
The invention discloses a fully-assembled square steel tube beam-column connecting joint and a construction method thereof. The fully-assembled square steel tube beam-column connecting joint comprisesan upper joint plate, a lower joint plate is fixedly connected to the lower end of the upper joint plate through bolts, a plurality of bolt holes are formed in the upper joint plate and the lower joint plate, and square holes are formed in the middle of the upper joint plate and the middle of the lower joint plate; sleeves are fixedly arranged on the upper joint plate and the lower joint plate; square steel pipe columns are arranged in the sleeves of the upper joint plate and the lower joint plate respectively in a sleeved manner and fixedly connected with the sleeves; a square steel cross beam and a square steel longitudinal beam are also included, and L-shaped steel connecting pieces are fixedly connected to the two sides and the upper surface of the square steel cross beam and the square steel longitudinal beam; one ends of the L-shaped steel connecting pieces at the two sides of the square steel cross beam and the square steel longitudinal beam are fixedly connected with the upperjoint plate, and the other ends of the L-shaped steel connecting pieces are fixedly connected with the square steel cross beam or the square steel longitudinal beam; and one ends of the L-shaped steel connecting pieces on the upper surfaces of the square steel cross beam and the square steel longitudinal beam are fixedly connected with the square steel pipe columns, and the other ends of the L-shaped steel connecting pieces are fixedly connected with the square steel cross beam or the square steel longitudinal beam. The fully-assembled square steel tube beam-column connecting joint is simplein construction, the workload of welding and assembling can be reduced, and the construction cost can also be saved.
Owner:SOUTHWEAT UNIV OF SCI & TECH
Cast-in-place belt net rack self-limiting sandwiched heat insulation plate for construction wall
The invention relates to a cast-in-place belt net rack self-limiting sandwiched heat insulation plate for a construction wall and belongs to the technical field of construction materials. The cast-in-place belt net rack self-limiting sandwiched heat insulation plate comprises a heat insulation plate, a heat insulation plate fixing steel wire net rack and a heat insulation plate limiting piece. The heat insulation plate fixing steel wire net rack comprises a heat insulation plate outer side flat net and a heat insulation plate inner side flat net, and the heat insulation plate outer side flat net is fixedly connected with the heat insulation plate inner side flat net through a crossed connecting rib. The heat insulation plate limiting piece comprises an outer side wave-shaped limiting vertical rib and an inner side concave-convex limiting vertical rib. The heat insulation plate fixing steel wire net rack is laid on the surface of the heat insulation plate, and the crossed rib and a horizontal rib are connected to form the net rack, so that the intensity of the heat insulation plate and the integral stability are improved. Pouring of concrete on the inner side and the outer side of the heat insulation plate can be achieved; meanwhile, the fixing of the heat insulation plate is guaranteed. The cast-in-place belt net rack self-limiting sandwiched heat insulation plate has the effects of being thermal-insulating, fireproof, waterproof, durable, sound-insulating, sound-absorbing, antiseptic, land-saving, material-saving and time-saving and prolonging service life.
Owner:万保金
High-level rainwater flower bed for sponge city rainwater storage and purification
ActiveCN107409814AHas a purifying effectEnergy saving and environmental protection in the treatment processFatty/oily/floating substances removal devicesSewerage structuresWater storageWater saving
The invention provides a high-level rainwater flower bed for sponge city rainwater storage and purification. The high-level rainwater flower bed is arranged on one side of a building external wall and comprises a vegetation region, a flower bed base layer, a flower bed compacting soil layer and an overflow pipe. The flower bed base layer comprises a vegetation cultivation layer, a middle rubble layer and a water storage layer which are laid from top to bottom, the vegetation cultivation layer and the middle rubble layer are isolated by a permeable geotextile, and the overflow pipe penetrates the vegetation region and the flower bed base layer and is vertically communicated with an upper drainage pipeline and a bottom drainage pipeline, parallel to the outer wall of the flower bed and perpendicular to the ground. The rainwater flower bed is standard and practical, can effectively realize rainwater resource utilization and has the advantages of water-saving, energy-saving and land-saving properties and the like required by contemporary green buildings.
Owner:CHINA ARCHITECTURE DESIGN & RES GRP CO LTD
Floating and filtering integrated treatment system
PendingCN111410335AImprove water qualityImprove processing efficiencySpecific water treatment objectivesTreatment involving filtrationTreatment pondSlag
The invention discloses a floating and filtering integrated treatment system which comprises an integrated treatment tank, a gas dissolving subsystem, a slag scraping subsystem and a filtering subsystem, and a water inlet is formed in the side wall of the front side of the integrated treatment tank; the inner cavity of the integrated treatment tank is divided into a gas dissolving area and a filtering area by the partition plate; the gas outlet pipe of the gas dissolving subsystem extends into the gas dissolving area; the filtering subsystem is installed on an installation plate, a slag blocking plate is installed on the rear side of the installation plate, water collecting areas are arranged on the lower side of the installation plate and the rear side of the slag blocking plate, a slag falling groove is formed in the rear side of the filtering subsystem, the slag scraping subsystem comprises a slag scraping plate, a water collecting groove is fixed to the rear side wall of the integrated treatment pool, and a water outlet is formed in the water collecting groove. According to the floating and filtering integrated treatment system, an air floatation tank and the filtering tank areorganically combined in the integrated treatment tank, a complementary effect is achieved, the defects of a single air floatation tank or a single filtering tank are overcome, the effects of saving land, energy, materials and equipment are achieved, the stable effluent quality can be guaranteed, and the water treatment efficiency is improved.
Owner:ZHEJIANG DEAN TECH
Baking-free brick and manufacturing method thereof
InactiveCN104418540AHigh degree of automationHigh pressureSolid waste managementEnvironmental resistanceBrick
The invention discloses a baking-free brick and a manufacturing method thereof. The baking-free brick is manufactured from following materials: 20-30% of sludge from a fishpond, 40-50% of a power plant waste fly ash, 10-20% of cement, 10-20% of river sand, 1-3% of a bonding agent and a proper amount of water. The raw materials are uniformly mixed and then are processed through a full-automatic hydraulic moulding machine to obtain green bricks, and then the green brick is naturally dried to obtain the baking-free brick. By means of the sludge from the fishpond and industrial residues for producing the baking-free brick, the manufacturing method can save land, can recycle wastes, is environmental-protective and is energy-saving.
Owner:重庆市开州区红火建材有限公司
Light energy-saving brick with soundproof and insulating functions
InactiveCN106013589ALight in massReasonable structureConstruction materialSolid waste managementBrickLight energy
The invention provides a light energy-saving brick with soundproof and insulating functions. The light energy-saving brick comprises a brick body, a plurality of cylindrical cavities formed in the brick body, inner filling bodies, middle filling bodies and outer filling bodies, wherein the brick body is filled with the inner filling bodies, the middle filling bodies and the outer filling bodies. The cylindrical cavities are distributed at equal intervals along the central line of the brick body in the length direction. The inner filling bodies are distributed on the outer side of the cylindrical cavities in a rectangular shape, the outer filling bodies are distributed on the edges of the brick body in a rectangular shape, and the middle filling bodies are distributed between the inner filling bodies and the outer filling bodies in a rectangular shape. The inner filling bodies, the middle filling bodies and the outer filling bodies which are correspondingly adjacent are arranged in a staggered mode. The upper ends of the outer filling bodies are higher than the upper end face of the brick body, and the lower ends of the outer filling bodies are lower than the lower end face of the brick body. The brick body is made from coal gangue, coal cinder, construction waste, riverway sludge, papermaking sludge and rice hulls. The light energy-saving brick with the with soundproof and insulating functions has the effects of being low in weight, capable of saving energy, insulating, waterproof and soundproof, and the overall strength and insulating and waterproof properties of a wall can be improved.
Owner:嘉兴三官堂新材料股份有限公司
Baking-free brick with waste as main material
The invention discloses a baking-free brick with wastes as main materials. The baking-free brick is manufactured from following materials: 40-50% of a power plant waste fly ash, 10-20% of furnace slag, 10-20% of cement, 10-20% of river sand, 1-3% of a binding agent and a proper amount of water. The raw materials are uniformly mixed and are manufactured into green bricks through a full-automatic hydraulic moulding machine and then the green bricks are naturally dried. By means of production of the baking-free brick from the industrial residues, an object of saving land, utilizing waste, protecting environment and saving energy is achieved.
Owner:重庆市开州区红火建材有限公司
Siphon irrigation system and siphon irrigation method
ActiveCN107466571ARealize land savingRealize water savingPressurised distribution of liquid fertiliserMultistage water/sewage treatmentSiphonDrip irrigation
The invention provides a siphon irrigation system and a siphon irrigation method. The siphon irrigation system is mounted at a suspended river or in a river and lake area with water surface altitude higher than ground altitude and comprises a siphon water inlet device, an irrigation water treatment device, a proportioning device and an irrigation device, wherein a water inlet end of the siphon water inlet device is arranged in the river, a water outlet end of the siphon water inlet device is connected with a water inlet end of the irrigation water treatment device, and the altitude of the water inlet end of the siphon water inlet device is higher than that of the water outlet end of the siphon water inlet device; a water outlet end of the irrigation water treatment device is connected with a water inlet end of the proportioning device, and a water outlet end of the proportioning device is connected with the irrigation device. With adoption of the siphon irrigation system, water can be introduced into an irrigation area by means of a siphonic effect without ditch excavation, irrigation water is decontaminated, energy saving and emission reduction are realized, and safety and sanitation are realized.
Owner:CHONGQING WATER RESOURCES & ELECTRIC ENG COLLEGE
High strength light wall plate
InactiveCN102493594AReduce structural loadsReduce engineering costsConstruction materialMicro bubbleWall plate
Owner:上海大秦新型建材有限公司
Aerial garden architecture comprising front courtyards, back garden and independent parking space as well as internal structure of aerial garden architecture
PendingCN110863673ACompact structureIncrease contactSpecial buildingDwelling buildingParking spaceBiology
The invention discloses an aerial garden architecture comprising front courtyards, a back garden and an independent parking space as well as an internal structure of the aerial garden architecture. The aerial garden architecture is characterized in that a vertical traffic core is arranged in the middle of a floor, a two-floor main courtyard defined by three sides and having one opening side is arranged in front of the traffic core, auxiliary courtyards defined by three sides and having one opening side are arranged on left and right sides, multiple main functional units are arranged around themain and auxiliary courtyards, an outwards rising back garden is arranged on external walls of the main functional units, and a completely independent parking space area is arranged behind the traffic core. The aerial garden architecture is provided with systematic configuration of courtyards, the garden and the nearby independent parking space, and green environment, neighborhood communication and life convenience are created; and by reasonable conception and arrangement of position, area, compact degree, technical specifications and engineering difficulty of the courtyards, the garden and the independent parking space, the aerial garden architecture is worthy of the name and becomes a modern garden lifestyle afforded by the general public. The aerial garden architecture can be a resident apartment, an office building and a hotel building.
Owner:甘肃中凯建筑规划设计有限责任公司
Hericium erinaceus cultivation bacteria stick and preparation method thereof
InactiveCN104557239AGood qualityBig mushroomCalcareous fertilisersFertilizer mixturesHericiumDrug biotransformation
The invention relates to a hericium erinaceus cultivation bacteria stick which is prepared from the following raw materials in percentage by weight: 60-65 percent of cottonseed hulls, 10-15 percent of hybrid wood bits, 8-12 percent of brans, 1-3 percent of a phosphate fertilizer, 1-3 percent of gypsum powder, 1-3 percent of cane sugar, 1-3 percent of Shixun and 1-3 percent of broomcorn wine distiller grains. The bacteria stick is scientific in prescription, so the cultured hericium erinaceus is excellent in quality; the hericium erinaceus body is large; the yield is high; the cost is low; no rotting is caused; meanwhile, the bacteria stick has the advantages of saving water, saving land and saving fertilizers; the hericium erinaceus yield of the bacteria stick is as high as 100%; the biotransformation efficiency of the hericium erinaceus is about 80%; the biological efficiency for cultivating the hericium erinaceus is improved; large-scale cultivation, high yield and excellent quality of the hericium erinaceus are realized; the economic efficiency of cultivation of the hericium erinaceus is greatly improved.
Owner:TIANJIN JIXIAN KAIXIANG MUSHROOM CULTIVATION PROFESSIONAL COOP
Device and method for increasing pseudogobio vaillanti parent fish induced spawning rate
InactiveCN106982775ANormal physiological functionPromote maturityClimate change adaptationPisciculture and aquariaPseudogobio vaillantiWater flow
The invention relates to the field of fish cultivation, and provides a device and method for increasing the pseudogobio vaillanti parent fish induced spawning rate. The device comprises a water inlet and outlet circulation pipeline, a container for storing pseudogobio vaillanti parent fish and an oxygenation device for increasing the content of dissolved oxygen in water. The oxygenation device is connected with the container. The water inlet and outlet circulation pipeline is connected with the container. A pipeline booster pump is arranged on the water inlet and outlet circulation pipeline. The cross section of the container is in a circular shape. The device has the advantages that by simulating the water flow state of the natural environment needed by pseudogobio vaillanti egg laying, water flow stimulation and ripening acceleration are performed before prenatal diagnosis, drugs for hastening parturition can achieve the normal physiological effect, and the mature rate and the induced spawning rate of the pseudogobio vaillanti parent fish are remarkably increased.
Owner:福建省顺昌县兆兴鱼种养殖有限公司
Bailing mushroom field cultivating method using with mulch film to cover soil
InactiveCN101147451BIncrease productionMaintain natural qualityHorticultureFertilizer mixturesSporeSheet mulching
The present invention relates to a mushroom planting method. In the concrete, it is relates to a field cultivation method of Bailing mushroom by using mulching and soil-covering technique. Said methodincludes the following steps: preparing fungus bag for cultivating Bailing mushroom, selecting district suitable for growth of Bailing mushroom, its optimum temperature is 5-15deg.C, humidity is 75-85% and temperature difference is above 10deg.C, excavating pit on the selected land, removing plastic external package from said fungus bag, placing the hyphae nutrient body in the pit, covering the pit with soil, pouring water, mulching, making the Bailing mushroom be naturally grown, when its ripe spore is not ejected, picking the Bailing mushroom.
Owner:李程才
A semi-reversed construction technique for enclosure walls under construction conditions in winter
Owner:TIANJIN ELECTRIC POWER TRANSMISSION & TRANSFORMATION ENG CORP +1
An organic ecological garden residence
PendingCN106150181ALow energy consumptionGreen living environmentRoof covering using slabs/sheetsRoof covering using tiles/slatesBiogasResidential environment
The invention relates to a building, especially an organic ecological garden residence. A front greenhouse connected to the residence is built on the sunny side outside the residence, an upper greenhouse is built on the roof of the residence, and a rear cooling chamber is connected to the residence on the shady side of the residence. The domestic sewage in the residence is connected with the biogas digester under the former greenhouse through pipes. The invention can realize the cycle utilization mode with minimum energy consumption, minimum waste discharge and good internal and external living environment during the living process, and provides a new technical solution for establishing a conservation-oriented society. The invention combines the ecological building and the ecological greenhouse to form a new type of organic ecological garden residence, which has the social, economic and ecological benefits of land saving, energy saving, water saving, material saving, zero sewage discharge and good internal and external living environment.
Owner:重庆市涪陵区妍艺园林绿化有限公司
Semi-reversible method construction process for enclosing wall under winter construction condition
ActiveCN105178353ASavinglyWith saving materialArtificial islandsUnderwater structuresRebarBuilding construction
Owner:TIANJIN ELECTRIC POWER TRANSMISSION & TRANSFORMATION ENG CORP +1
Building sandwich thermal insulation board
InactiveCN109750762AImprove adhesionImprove waterproof performanceHeat proofingThermal insulationPipe insulation
The invention relates to a building sandwich thermal insulation board, and belongs to the technical field of building materials. The building sandwich thermal insulation board comprises a heat preservation plate body, a plurality of outer limiting convex bodies are evenly distributed on the outer side of the heat preservation plate body, a plurality of outer surface vertical grooves are verticallydistributed in the outer side of the heat preservation plate body, and a plurality of inner surface outer convex bodies and inner surface concave bodies are evenly distributed at the inner side of the heat preservation plate body. The thickness of an outer protection layer of the thermal insulation board is effectively limited, and the bonding force of protection concrete and the thermal insulation board is enhanced. Construction is convenient, construction waste is reduced, and manual work days are reduced. The project time limit is shortened, factory production is achieved, and the thermalinsulation board and a steel wire net frame are formed at the same time. The building sandwich thermal insulation board has the effects of heat preservation, heat insulation, fire prevention, water prevention, durability, sound insulation, sound absorption, corrosion prevention, land saving, material saving, time saving and service life prolonging.
Owner:安哲鹏
Ink bottle type tridimensional automatic parking garage
The invention discloses an inkbottle type stereo automatic garage which comprises a garage main body with an inkbottle-shaped structure, a vehicle parking platform for vehicle access, a cylindrical rotary carriage which is located at the neck of the inkbottle and can lift, and a programmable vehicle arranged in the carriage and provided with an efficient energy storage driver on a vehicle frame. The programmable vehicle is respectively connected with the access device and the lifting device correspondingly and a program controller carries out an <all-purpose card> operation for vehicle access,thus fulfilling the automation of vehicle parking, needing no drivers to drive a vehicle to lead the road in the garage, saving the action of turning around and steering, needing no power oil, savingfuels and having no oil fume and noise pollution. The main body of the inkbottle-shaped underground concealed stereo garage has small occupation area, high floor area ratio and the advantages of landsaving, energy saving, environmental protection, safety and prevention, etc.
Owner:ZHONGSHA CONSTR GROUP
A Miniature Living Room Structure with Extremely Compressed Space
The invention relates to a space extremely compressed mini-type living room structure, and belongs to the fields of house building technologies and house indoor spaces. Structural division is conducted on a mini-type living room. The space extremely compressed mini-type living room structure comprises six parts of a traffic area, a sleeping area, a cooking area, a working area, a washing area and a storage area. Human body behavior laws serve as the evidence of space design, so division is conducted, under the precondition that the space is extremely compressed, the potency and the comfort of human body activities are met to the utmost extent, so that the situation that the mini-type living room meets the basic needs of the human body activities of sleeping, cooking, working, washing, dining and the like is guaranteed, namely, qualities of the mini-type living room in the aspects of building functionality and comfort are effectively improved. The cost and the construction cost of the mini-type living room structure are far lower than the cost and the construction cost of a general commercialized house, and the mini-type living room structure has the advantages that energy is saved, materials are saved, and the land is saved, and can be widely suitable for the housing requirements of different people groups.
Owner:YANGZHOU UNIV
Siphon irrigation system and siphon irrigation method
ActiveCN107466571BRealize land savingRealize water savingPressurised distribution of liquid fertiliserEnergy based wastewater treatmentSiphonIrrigation district
The invention provides a siphon irrigation system and a siphon irrigation method. The siphon irrigation system is mounted at a suspended river or in a river and lake area with water surface altitude higher than ground altitude and comprises a siphon water inlet device, an irrigation water treatment device, a proportioning device and an irrigation device, wherein a water inlet end of the siphon water inlet device is arranged in the river, a water outlet end of the siphon water inlet device is connected with a water inlet end of the irrigation water treatment device, and the altitude of the water inlet end of the siphon water inlet device is higher than that of the water outlet end of the siphon water inlet device; a water outlet end of the irrigation water treatment device is connected with a water inlet end of the proportioning device, and a water outlet end of the proportioning device is connected with the irrigation device. With adoption of the siphon irrigation system, water can be introduced into an irrigation area by means of a siphonic effect without ditch excavation, irrigation water is decontaminated, energy saving and emission reduction are realized, and safety and sanitation are realized.
Owner:CHONGQING WATER RESOURCES & ELECTRIC ENG COLLEGE
A high-level rainwater flower bed for rainwater storage and purification in sponge cities
ActiveCN107409814BHas a purifying effectEnergy saving and environmental protection in the treatment processFatty/oily/floating substances removal devicesSewerage structuresWater storageVegetation
The invention provides a high-level rainwater flower bed for sponge city rainwater storage and purification. The high-level rainwater flower bed is arranged on one side of a building external wall and comprises a vegetation region, a flower bed base layer, a flower bed compacting soil layer and an overflow pipe. The flower bed base layer comprises a vegetation cultivation layer, a middle rubble layer and a water storage layer which are laid from top to bottom, the vegetation cultivation layer and the middle rubble layer are isolated by a permeable geotextile, and the overflow pipe penetrates the vegetation region and the flower bed base layer and is vertically communicated with an upper drainage pipeline and a bottom drainage pipeline, parallel to the outer wall of the flower bed and perpendicular to the ground. The rainwater flower bed is standard and practical, can effectively realize rainwater resource utilization and has the advantages of water-saving, energy-saving and land-saving properties and the like required by contemporary green buildings.
Owner:CHINA ARCHITECTURE DESIGN & RES GRP CO LTD
Vegetable basket for planting and cultivating crops and production and operation supply and recovery system
PendingCN114521415AAvoid problems like plastic filmWater-savingData processing applicationsSelf-acting watering devicesAgricultural scienceNutrition
The invention discloses a vegetable basket for planting and cultivating crops and a production and operation supply and recovery system. The vegetable basket comprises a body, lifting wires and connecting pieces. An opening is formed in the body, the lifting wire is arranged on the body, and the connecting piece is arranged on the lifting wire. When the body is provided with the water-permeable bottom plate and / or the ventilation and drainage holes, at least one or a combination of soil, a planting culture medium and an artificial planting material is arranged in the body; when the body is provided with the liquid overflow opening, one or a combination of a nutrient solution and nutrient atomized particles is arranged in the body; a guardrail is arranged on the body, and the guardrail is connected with the body and / or the connecting piece; a guide plate / cover plate is arranged on the body to form a vegetable basket for planting and culturing crops, and the crops can be planted, cultured and produced in the parent body device; the vegetable basket co-production, management, supply and recovery system for planting and cultivating crops is adopted for crop co-production and management and supply and recovery, reutilization and carbon fixation of vegetable basket products, and an economic mode based on vegetable basket co-production is established.
Owner:史顺海
Intelligent method and system for controlling alternate irrigation of local root zone of crops
InactiveCN101574053BRealize automatic controlSavinglyClimate change adaptationWatering devicesLower limitTime information
The invention discloses an intelligent method and a system for controlling alternate irrigation of local root zone of crops. The system comprises a signal collecting module and a control module, wherein the signal collecting module is used for collecting the soil water-content information of different root zones of the crops in real time and the control module is used for controlling the motor ofthe irrigation system by utilizing the water difference alternate threshold, upper limit and lower limit of the soil water content and practically measured soil water-content real-time information ofall side root zones. The system is applicable to the automatic control on the alternate irrigation of local root zones of field furrow irrigation crops such as corns, cottons, potatoes and the like, fruit trees and greenhouse vegetable crops, has the advantages of land saving, water saving and energy saving, has low cost and simple operation and is convenient for being generalized and applied in large area.
Owner:CHINA AGRI UNIV
Irrigation installation and irrigation method thereof
InactiveCN101278640BSavinglyWater-savingWatering devicesFertilising methodsAgricultural scienceAgricultural engineering
Owner:CHINA AGRI UNIV
High strength light wall plate
InactiveCN102493594BRecyclable energy saving and environmental protectionImprove performanceConstruction materialPlasticizerMechanical engineering
Owner:上海大秦新型建材有限公司
Features
- R&D
- Intellectual Property
- Life Sciences
- Materials
- Tech Scout
Why Patsnap Eureka
- Unparalleled Data Quality
- Higher Quality Content
- 60% Fewer Hallucinations
Social media
Patsnap Eureka Blog
Learn More Browse by: Latest US Patents, China's latest patents, Technical Efficacy Thesaurus, Application Domain, Technology Topic, Popular Technical Reports.
© 2025 PatSnap. All rights reserved.Legal|Privacy policy|Modern Slavery Act Transparency Statement|Sitemap|About US| Contact US: help@patsnap.com












