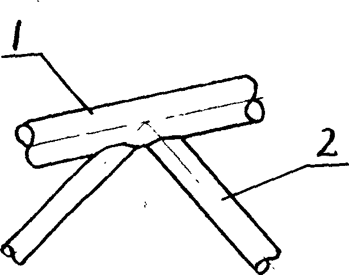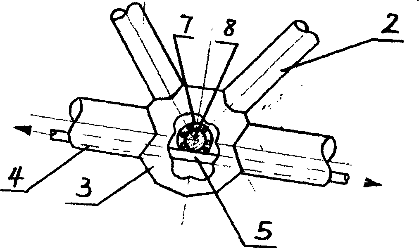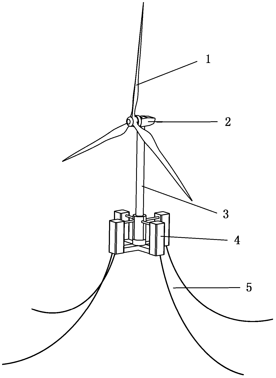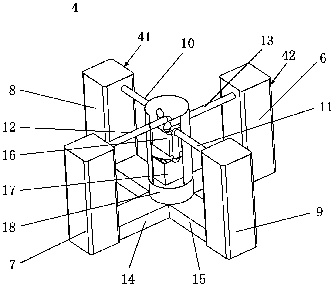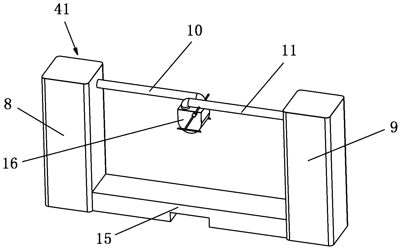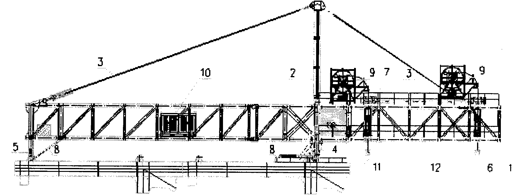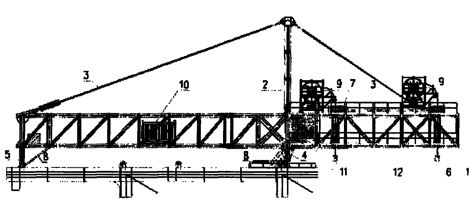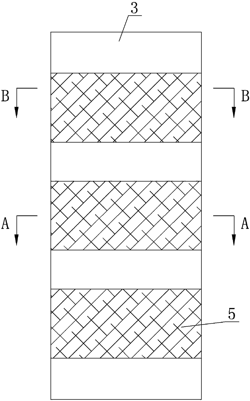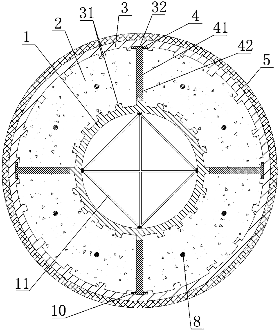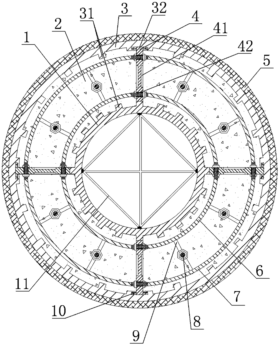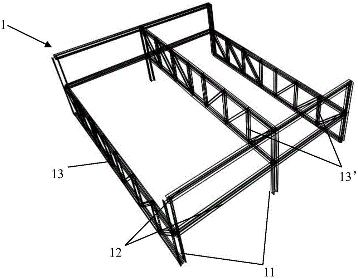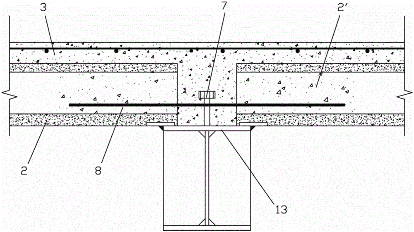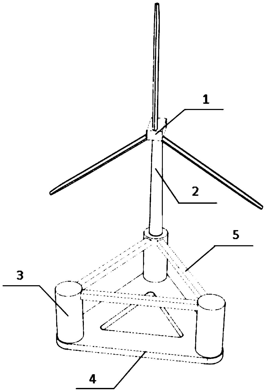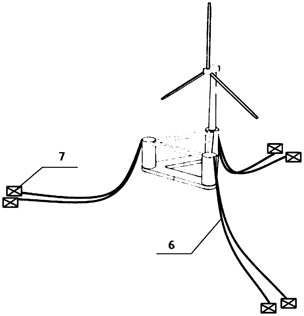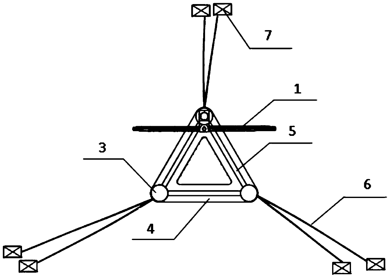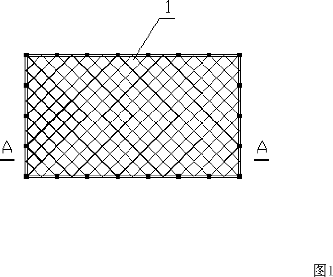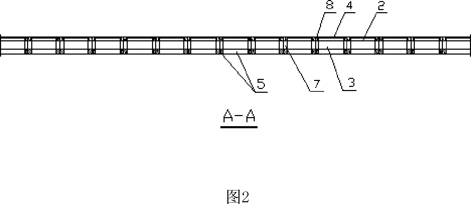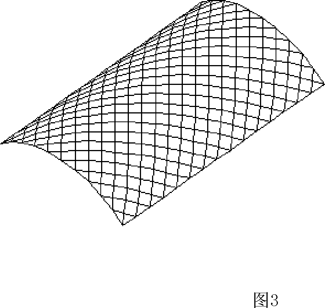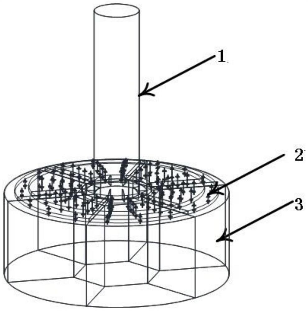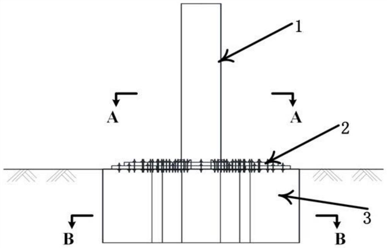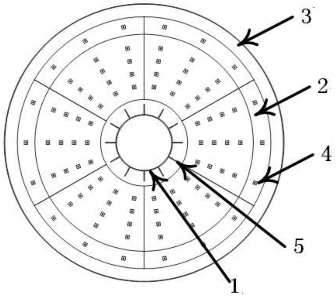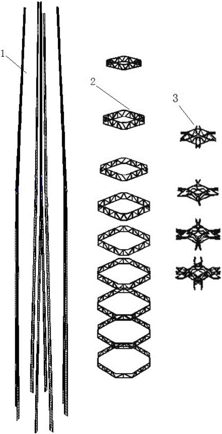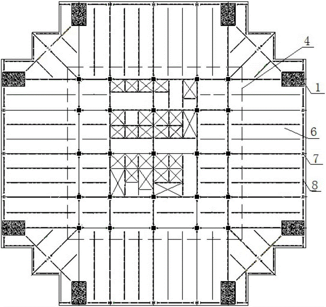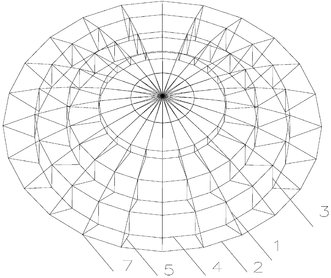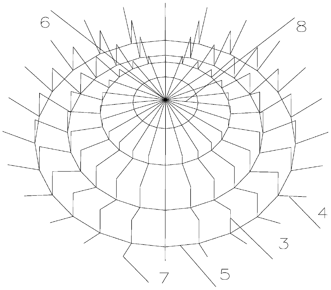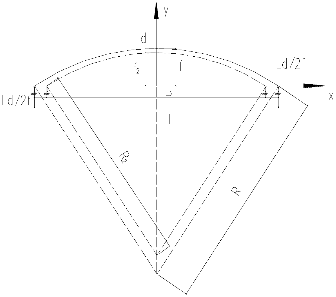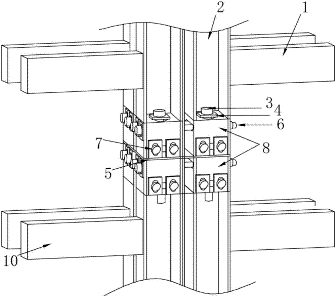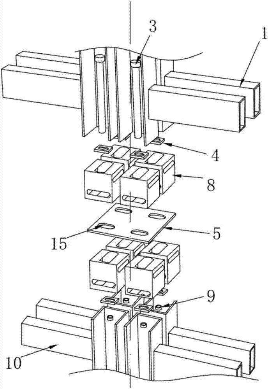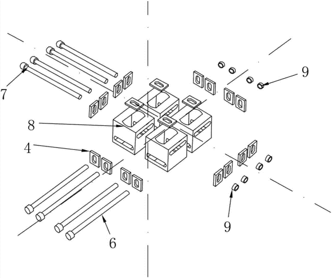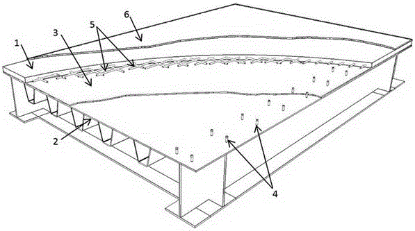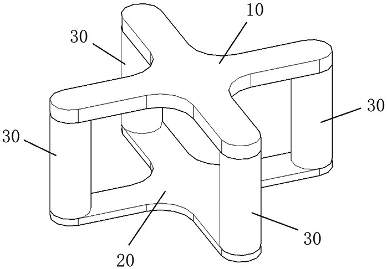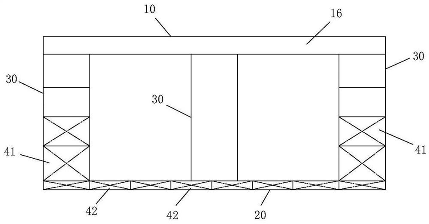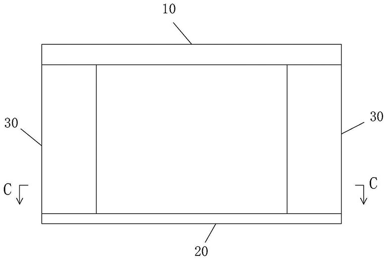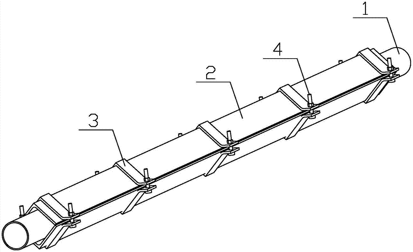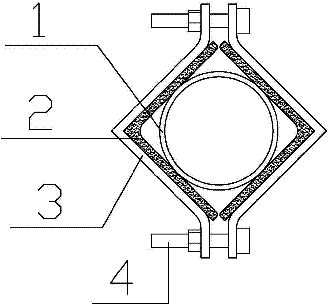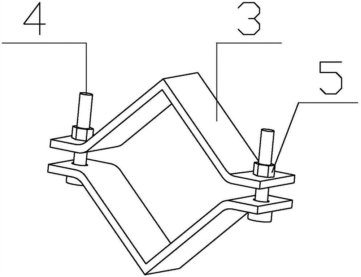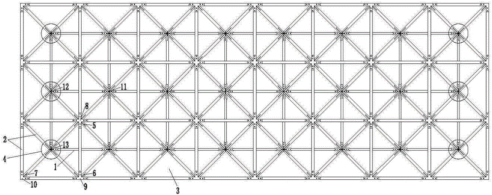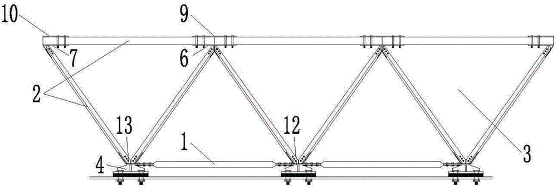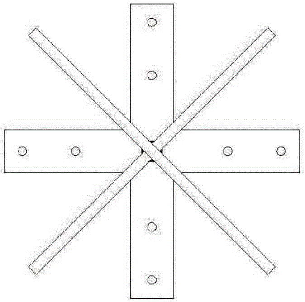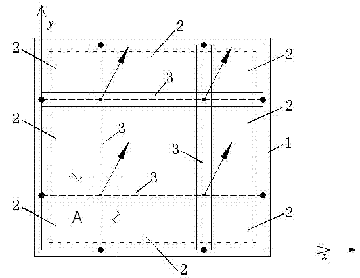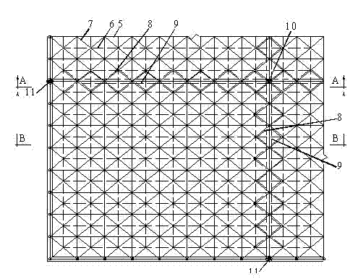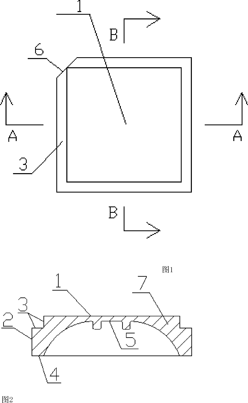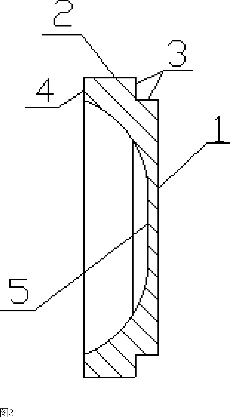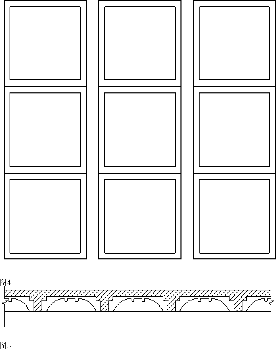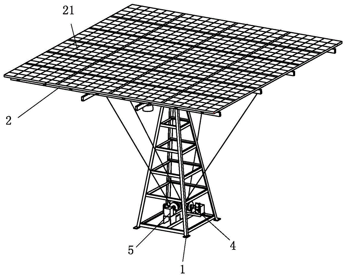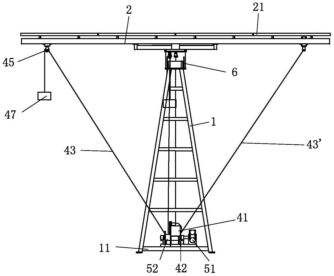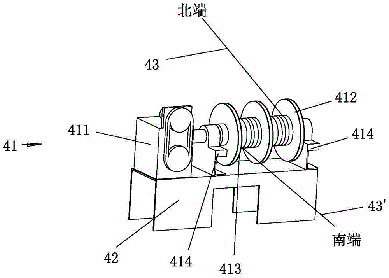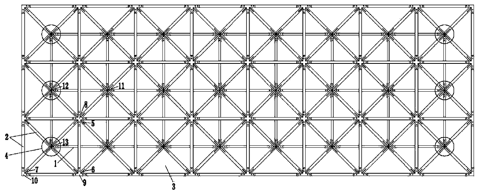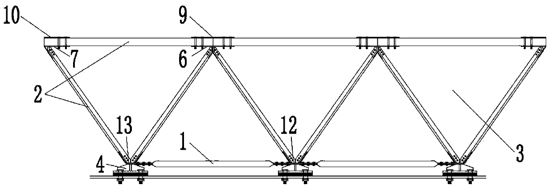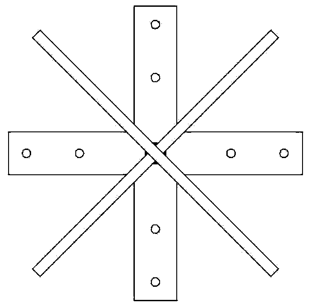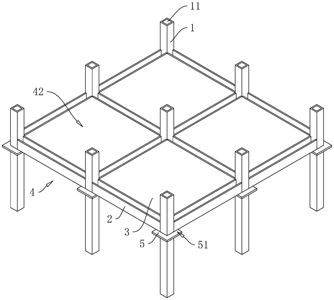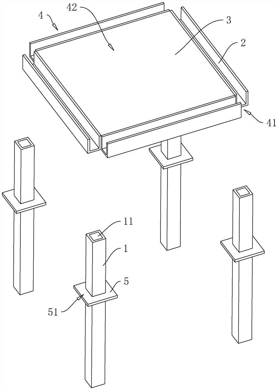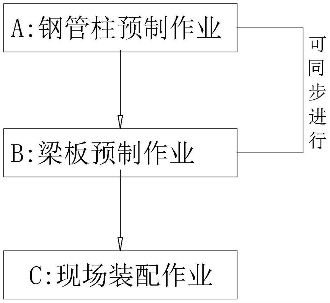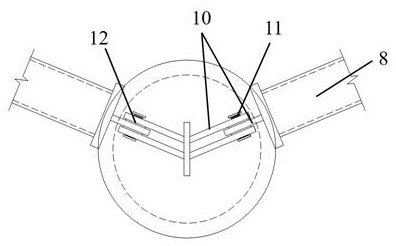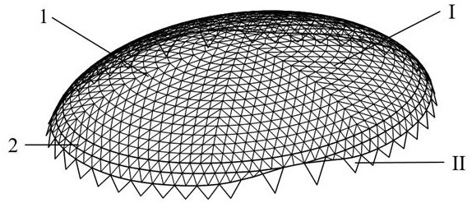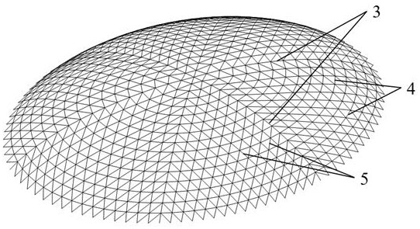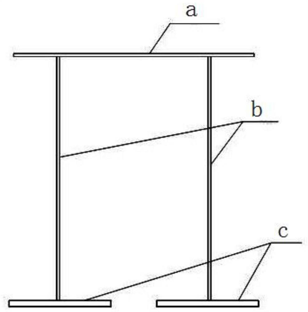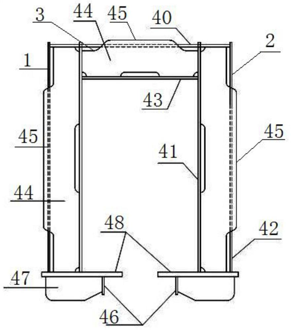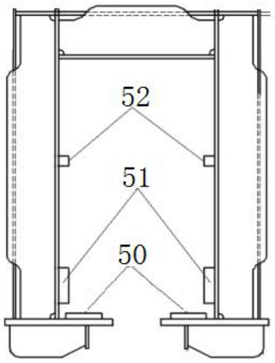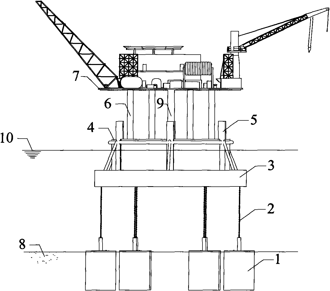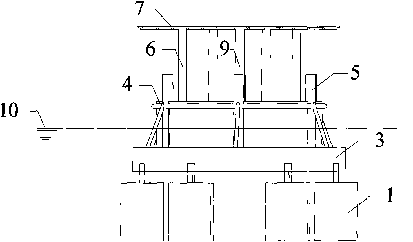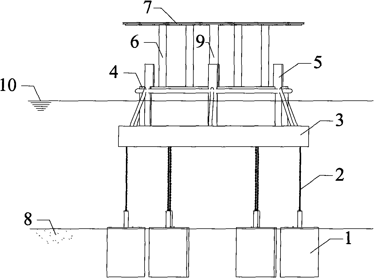Patents
Literature
Hiro is an intelligent assistant for R&D personnel, combined with Patent DNA, to facilitate innovative research.
36results about How to "Reduce the amount of structural steel used" patented technology
Efficacy Topic
Property
Owner
Technical Advancement
Application Domain
Technology Topic
Technology Field Word
Patent Country/Region
Patent Type
Patent Status
Application Year
Inventor
Method for fabricating new type tension chord truss frame in large span
InactiveCN1563626ARelieve pressureReduce the amount of structural steel usedGirdersJoistsArchitectural engineeringLong span
This is a method used to produce long span spread chord truss. It contains: To weld the belly rod on the upper spread chord rod, put the formed upper chord rod on the wording platform, fix the two ends of this chord rod on the fixed seat, then connect lower end of the belly rod with cover joint pipe, and between two cover pipes beforehand put a lower chord steel pipe. The steel rope pierce through every joint cover pipe and every lower chord steel pipe, then to spread out the steel rope, on the steel rope at the spreading straight, state weld every lower steel pipe with every joint cover pipe, keep the steel rope spread out straightly, then loose the two ends of the upper chord rod from platform, then long span spread chord truss is finished.
Owner:GUIZHOU UNIV
Stabilizing device, floating foundation and offshore wind power generator
ActiveCN103708004ASimple structureEasy to manufactureMachines/enginesWind motor combinationsWind forceWind power generator
The invention discloses a stabilizing device, a floating foundation and an offshore wind power generator. The stabilizing device comprises a U-shaped water chamber, wherein the U-shaped water chamber comprises a first hollow upright column, a second hollow upright column and a bottom buoyancy tank connected between the bottoms of the two upright columns, the first upright column and the second upright columns are communicated with the bottom buoyancy tank, and the top of the first upright column and the top of the second upright column are communicated through an air communication pipeline. The floating foundation is at least provided with a first upright column, a second upright column and a third upright column, and comprises at least one stabilizing device. The offshore wind power generator comprises the floating foundation, a mooring rope, a tower, vanes and a wind power generator set, wherein the mooring rope is connected with the outer edge of the floating foundation and is anchored to the seabed, the bottom end of the tower is arranged on the floating foundation, and the vanes and the wind power generator set are arranged on the top of the tower. By means of the stabilizing device, stabilizing of a floating fan can be simply and effectively achieved through a double-resonance principle.
Owner:XINJIANG GOLDWIND SCI & TECH
Separable large-section truss girder hydraulic lifting device
ActiveCN102094389AImprove vertical bearing capacityReduce the amount of structural steel usedLifting devicesBridge erection/assemblyPre stressPre stressing
The invention relates to a separable large-section truss girder hydraulic lifting device. The separable large-section truss girder hydraulic lifting device comprises a main bearing structure, a positioning and anchoring system, a main lifting system, a running system, a hydraulic pump station power system, and a computer control and operation system, wherein the main bearing structure consists ofa main bearing truss, a steel tower and a pulling rope, and is a tower, rope and girder combined system; the main bearing truss is a main girder; the steel tower is in a lattice form; a steel anchor girder is arranged on the top of the steel tower; the pulling rope is anchored on the bearing truss and the steel tower respectively; the two ends of a front rope are fixed, and one end of a rear ropeis fixed and the other end of the rear rope is tensioned; and the whole main bearing structure is triangular. In the main bearing structure of the separable large-section truss girder hydraulic lifting device, the structural bearing capacity is improved by a method of pre-stressing the main bearing truss by using parallel steel ropes, so the structural gravity is reduced. By a technology of controlling hydraulic lifting by using a computer, precise control, such as synchronous lifting control, single top lifting control, longitudinal movement adjusting control and the like, can be realized under the condition of a large deviation between a front lifting load and a rear lifting load, and the precision is up to 1 millimeter.
Owner:SHANGHAI FOUND ENG GRP
Three span continuous rigid structure steel arched bridge
This invention relates to a kind of three strides serial rigid steel arched bridge. It includes the medium bear main arch rib, the main arch deck which connects with the main arch rib through suspender and the medium bear side arch rib which is on both sides of main arch rib, the side arch deck which connects with the side arch rib and fixes it through the suspender. The main arch rib connects with the side arch rib's inner side arch springing through the triangular rigid structure on main frusta. The side arch rib's outer side arch springing connects with side frusta through support abutment. On both sides of side arch deck there is flexible tie bar, the side arch rib's outer side arch springing and the side frusta's connecting support abutment are portrait glide support abutments. The main arch deck is steel structure or steel mixture combination structure. The side arch deck is the concrete structure. This invention improves the whole bridge's rigidness by optimizing the structure. It makes the main frusta's imbalance flexural torque and level force become small. It lowers the base design difficulty and saves the bridge's steel usage. It also saves the investing cost. Its three strides serial rigid steel arch becomes more beautiful and harmony on appearance.
Owner:CHINA RAILWAY ENG CONSULTING GRP CO LTD
Hollow-sandwich multi-cavity steel pipe concrete member and preparation method thereof
PendingCN109403205ASolve the rustLow maintenanceStrutsBridge structural detailsClamp connectionStressed state
The invention discloses a hollow-sandwich multi-cavity steel pipe concrete member and a preparation method thereof. The hollow-sandwich multi-cavity steel pipe concrete member comprises an internal steel pipe and an external steel pipe which are concentrically placed; a space between the internal steel pipe and the external steel pipe is filled with concrete; a plurality of transverse diaphragms are uniformly distributed on the external wall of the internal steel pipe around the axis of the internal steel pipe; each transverse diaphragm is placed along the full length of the internal steel pipe in the axial direction; the external end part of each transverse diaphragm is in clamping connection with a groove formed in the internal wall of the external steel pipe; convex teeth are arranged on the internal wall of the external steel pipe and the external wall of the internal steel pipe; a plurality of shear grooves are uniformly formed in the side surfaces of the transverse diaphragms inthe axial direction; a plurality of external cylinders made of carbon fiber composite materials are bonded outside the external steel pipe in the annular direction; and the external cylinders are notconnected with the end part of the external steel pipe. According to the hollow-sandwich multi-cavity steel pipe concrete member, the corrosion resistance is high, less separation phenomena between the steel pipe walls and the concrete are less, the steel pipes are unlikely to generate local buckling, and the stressed states of the concrete in three directions are uniform.
Owner:CENT SOUTH UNIV
Large-span, secondary-beam-free and high-assembly industrialized steel structure system
A large-span, secondary-beam-free and high-assembly industrialized steel structure system comprises a staggered steel structure truss, a plurality of prefabricated large-span prestressed hollow slabs and concrete composite layer, wherein the staggered steel structure truss adopts a multilayer structure with at least double spans, and comprises framework columns, framework beams and plane trusses; the framework columns and the framework beams are vertically arranged at the periphery of the staggered steel structure truss to form a framework structure; the plane trusses are arranged in an upper-and-lower staggered manner in the height direction of the framework columns, and the plane trusses on the adjacent framework columns are arranged in an upper-and-lower staggered manner; the two ends of each plane truss are supported on the framework columns on the two sides; each plane truss is formed by connecting upper chords, lower chords, straight web members and diagonal web members; the prefabricated large-span prestressed hollow slabs are arranged on the staggered steel structure truss; one ends of the prestressed hollow slabs are supported on the upper chords of the plane trusses, and the other ends of the prestressed hollow slabs are supported on the lower chords of the adjacent plane trusses; the concrete composite layers are paved on the prefabricated large-span prestressed hollow slabs. The large-span, secondary-beam-free and high-assembly industrialized steel structure system is economical in steel consumption, standard in element production, convenient and fast to construct, and convenient for industrialized production.
Owner:ZHEJIANG GREEN BUILDING INTEGRATION TECH CO LTD
Semi-submersible high-power offshore floating type wind power platform with flat lower floating bodies
InactiveCN111186535ASmall wave receiving areaReduce exerciseVessel safetyFloating buildingsTowerMechanical engineering
The invention relates to a semi-submersible high-power offshore floating type wind power platform with flat lower floating bodies, which comprises a fan and a tower drum arranged at one end of the tower drum. The platform further comprises a platform body, a mooring cable and an anchoring foundation. The platform body is connected with the anchoring foundation and positioned through the mooring cable. The platform body comprises a plurality of stand columns, a plurality of lower floating bodies and a plurality of upper supporting rods. The lower floating bodies are in butt joint to form a polygonal structure, the stand columns are installed on the surfaces of the lower floating bodies and located at the vertexes of the polygonal structure, the upper supporting rods are arranged along the side lines of the polygonal structure and connected between the adjacent stand columns, and the other end of the tower drum is connected with any one stand column. The floating type wind power platformis simple in structure, the wave area of the stand columns is small, the flat lower floating bodies are located at the deep position below the water surface, the wave force borne by the body is small, movement of the platform in waves can be reduced, and the wave resistance of the floating type wind power platform is improved. Due to the fact that no supporting rod structure exists underwater, fatigue nodes are few, and maintenance of the platform structure is facilitated.
Owner:CHINA SHIP SCIENTIFIC RESEARCH CENTER (THE 702 INSTITUTE OF CHINA SHIPBUILDING INDUSTRY CORPORATION)
Oblique crossing inclined grid steel-concrete hollow sandwich mesh-like wagon shell and arched roof structure
PendingCN1975059ALow production costEasy to installBuilding roofsArched structuresMesh gridSelf weight
The present invention discloses a kind of obliquely-crossed obliquely-placed grid reinforcement-concrete open-web sandwich reticulated barrel shell and barrel vault roof structure. It is made up by utilizing reinforcement-concrete crossed, obliquely-placed and combined open-web sandwich plate and bending it along span direction according to the curved or parabolic form. As compared with existent technique the invented concrete reduced thickness can be reduced by 30%-50%, its structure self weight can be reduced by 30%-50% and its reinforcement consumption can be reduced by 25%-30%, so that its construction cost also is reduced.
Owner:CHINA POWER CONSRTUCTION GRP GUIYANG SURVEY & DESIGN INST CO LTD +1
Suction bucket foundation with prefabricated concrete pressing blocks
PendingCN112012238AWeight increaseSolve the technical problems of long time consumption, long maintenance time and large space occupationBulkheads/pilesSuction forceArchitectural engineering
The invention discloses a suction bucket foundation with prefabricated concrete pressing blocks. The suction bucket foundation comprises an upper transition section and a lower suction bucket, the upper transition section is arranged on the upper portion of the lower suction bucket, and the multiple prefabricated concrete pressing blocks are arranged on the lower suction bucket. According to the suction bucket foundation, the problems that in order to increase the weight of the upper transition section in an existing suction bucket foundation, the overall weight of the suction bucket foundation is increased by directly pouring and tamping concrete on the lower bucket body, however, concrete is poured on the surface of the bucket body for a long time, the maintenance time is long, the occupied area is large, meanwhile, the overall flexural rigidity of an existing suction bucket foundation structure needs to be improved by increasing the height of the bucket body, and the structural steel consumption is large can be effectively solved.
Owner:HUANENG YANCHENG DAFENG NEW ENERGY POWER GENERATION CO LTD +3
Ultrahigh and huge steel structure vibration attenuation integrated system
InactiveCN106760839ASmall sizeSimple structureProtective buildings/sheltersShock proofingViscous dampingVibration attenuation
The invention relates to an ultrahigh and huge steel structure vibration attenuation integrated system. The ultrahigh and huge steel structure vibration attenuation integrated system is applied to a super high-rise building and comprises ultrahigh and huge steel structure units and vibration attenuation device units arranged on the ultrahigh and huge steel structure units, wherein each ultrahigh and huge steel structure unit consists of a main structure sub-unit and a secondary structure sub-unit arranged on the main structure sub-unit, the main structure sub-unit comprises a huge steel frame and a steel core cylinder arranged in the huge steel frame, the huge steel frame consists of multiple huge columns and annular belt trusses arranged on the huge columns, and each vibration attenuation device unit comprises a viscous damping mechanism and / or tuning vibration attenuation mechanism. Compared with the prior art, the ultrahigh and huge steel structure vibration attenuation integrated system has good structural economy and air vibration comfort level, is high in structural efficiency, strong in structural wind resistance and anti-seismic property, low in structural steel consumption, flexible in building arrangement, high in construction speed, high in in vibration attenuation efficiency and the like.
Owner:TONGJI UNIV ARCHITECTURAL DESIGN INST GRP CO LTD
Suspendome structure with zero bending moment and equiaxial force and calculating method thereof
ActiveCN111042422AEasy to analyze and calculateSmall cable prestressBuilding roofsPre stressClassical mechanics
The invention discloses a suspendome structure with zero bending moment and equiaxial force and a calculating method thereof. The suspendome structure comprises an upper chord single-layer reticulated shell and a lower chord rod-cable structure, wherein the lower chord rod-cable structure comprises a vertical stay bar, a radial inhaul cable and an annular inhaul cable. The analysis procedure comprises solving ideal deformation, establishing finite element modeling, calculating node target load, calculating the height of the stay bar and the prestressing force of a steel rope and the like. Thecalculating method comprises the following steps: the action of the lower chord rod-cable structure to the upper chord single-layer reticulated shell is equivalent to external load, the equivalent external load of the node and the target load of the node of the upper chord single-layer reticulated shell under ideal deformation of zero bending moment and equiaxial force are enabled to be consistent to solve the height of the stay bar and the prestressing force of the steel rope. Compared with the prior art, the suspendome structure and the calculating method have the following benefits: the calculating efficiency is high, the course is simple, the obtained suspendome structure is controllable in displacement and internal force; a reticulated shell rod piece is suitable for standardized production and is excellent in stress performance; and the steel consumption quantity of the suspendome structure is greatly reduced compared with that of the traditional method.
Owner:ARCHITECTURAL DESIGN & RES INST OF SOUTHEAST UNIV CO LTD
Multi-module structure for three-dimensional box-type fabricated lightweight steel structure and connecting mode thereof
InactiveCN107503440AReduce the amount of structural steel usedReduce installationBuilding constructionsInsulation layerComputer module
The invention discloses a multi-module structure for a three-dimensional box-type fabricated lightweight steel structure and a connecting mode thereof and relates to the technical field of construction. Upper guide rails, corner columns and lower guide rails form frame modules, and the frame modules are connected through corner parts, vertical bolts, horizontal bolts, longitudinal bolts and connecting plates. The corner parts are welded at the upper ends and the lower ends of the corner columns, and the connecting plates are arranged between the corner parts of upper and lower layers of frame modules. The longitudinal bolts sequentially penetrate through pad plate limiting holes located on the same layer pad plates, front and rear holes of the corner parts at the lower ends of the corner columns in the front, front and rear holes of the corner parts at the lower ends of the corner columns in the back and pad plate limiting holes formed in the pad plates and then are connected and fixed through nuts. Interior decoration work can be completed in a factory, the structure steel amount is obviously reduced, and meanwhile members are light and convenient, so that the multi-module structure is quicker to install. A lightweight steel wall can be changed according to the change of room opening requirements and building size, convenience is brought to installation of heat insulation layers and line pipelines, and the factorization degree and construction speed are high.
Owner:苏州智绿建筑工程有限公司
Rigid combined steel bridge deck pavement structure
The invention provides a rigid combined steel bridge deck pavement structure which comprises a high-strength high-toughness concrete pavement layer and orthotropic steel bridge deck slabs. The high-strength high-toughness concrete pavement layer and the orthotropic steel bridge deck slabs are combined to form a whole for co-stressing by adopting an epoxy binder or shear connecting parts, or by simultaneously adopting the epoxy binder and the shear connecting parts. The rigid combined steel bridge deck pavement structure reasonably designed and construed meticulously has higher rigidity and strength and good durability and anti-fatigue performance and can replace pavement of transitional asphalt concrete and other flexible materials and improve the fatigue problem of steel beams.
Owner:SHANGHAI MUNICIPAL ENG DESIGN INST GRP
Anti-rolling devices, floating foundations and offshore wind turbines
ActiveCN103708004BSimple structureEasy to manufactureWind motor combinationsMachines/enginesResonanceEngineering
The invention discloses a stabilizing device, a floating foundation and an offshore wind power generator. The stabilizing device comprises a U-shaped water chamber, wherein the U-shaped water chamber comprises a first hollow upright column, a second hollow upright column and a bottom buoyancy tank connected between the bottoms of the two upright columns, the first upright column and the second upright columns are communicated with the bottom buoyancy tank, and the top of the first upright column and the top of the second upright column are communicated through an air communication pipeline. The floating foundation is at least provided with a first upright column, a second upright column and a third upright column, and comprises at least one stabilizing device. The offshore wind power generator comprises the floating foundation, a mooring rope, a tower, vanes and a wind power generator set, wherein the mooring rope is connected with the outer edge of the floating foundation and is anchored to the seabed, the bottom end of the tower is arranged on the floating foundation, and the vanes and the wind power generator set are arranged on the top of the tower. By means of the stabilizing device, stabilizing of a floating fan can be simply and effectively achieved through a double-resonance principle.
Owner:XINJIANG GOLDWIND SCI & TECH CO LTD
Four-stand-column semi-submersible offshore floating platform
ActiveCN113619746AWith stability redundancySimple structureWaterborne vesselsFloating buildingsStructural engineeringFloating platform
The invention discloses a four-stand-column semi-submersible offshore floating platform. The four-stand-column semi-submersible offshore floating platform comprises two box-type components and four stand columns. Each box-type component comprises a component body and four transversely-distributed arm-shaped pieces, wherein the four arm-shaped pieces are distributed around the component body in a surrounding mode. The adjacent arm-shaped pieces are perpendicular to each other. The two box-type components are distributed in the vertical direction. The bottom of each arm-shaped piece of the box-type component located on the upper portion is fixedly connected with the top of one stand column. The top of each arm-shaped piece of the box-type component located on the lower portion is fixedly connected with the bottom of one stand column. The structure form is simple, and large-scale batch construction is facilitated. The structure has stability redundancy, and the steel consumption of the structure can be reduced.
Owner:SHANGHAI MERCHANT SHIP DESIGN & RES INST
Temporary reinforcing method of circular pipe components
The invention belongs to the field of building structural construction, in particular to a temporary reinforcing method of circular pipe components. The temporary reinforcing method has the following specific construction steps that (1) according to the specifications of reinforced circular pipes, appropriate steel angles and steel angle fasteners matched with the steel angles are selected; (2) according to the lengths of the reinforced circular pipes, the lengths of the steel angles and the number of the steel angle fasteners are determined; (3) before the circular pipe components are stressed, two steel angles are symmetrically arranged on the two sides of each reinforced circular pipe and fixed through the corresponding steel angle fasteners; and (4) after structural construction unloading, the steel angle fasteners are loosened, steel angle reinforcing devices are dismantled, and reinforcing of the circular pipe components is completed. The temporary reinforcing method facilitates construction, and construction does not need machines such as a crane and can be achieved through manual work.
Owner:ZHEJIANG JINGGONG STEEL BUILDING GRP
Combined net rack
ActiveCN106088468AFlexible section formImprove carrying capacityGirdersJoistsEngineeringHigh pressure
The invention discloses a combined net rack and belongs to the technical field of building combined structures. The net rack is a quadrangular pyramid spatial net rack formed by combining tubes with high tension resistance with members made from other materials with high pressure resistance. Lower chord members are made from the tubes, upper chord members and web members are formed by the members made from the other materials, and all the members are connected through plate-type joints. Supports are arranged in the proper positions of the lower portions of lower chord joint plates, so that the whole structure is fixed to supporting structures. The net rack is suitable for square or rectangular structures such as roofs and canopies. Compared with net racks of traditional steel structures, the net rack has the advantages of being small in steel consumption, low in self weight, simple in structure, convenient to manufacture and mount, low in cost, good in mechanical performance and the like.
Owner:NANJING UNIV OF TECH
Super-large span variable section double-layer and three-layer prestressed rib beam type net rack and making method
The invention discloses a super-large span variable section double-layer and three-layer prestressed rib beam type net rack and a making method. The super-large span variable section double-layer and three-layer prestressed rib beam type net rack comprises a net rack (1), wherein the net rack (1) consists of double layers of rightly placed quadrangular pyramid trusses (2), and three layers of rightly placed quadrangular pyramid trusses (3) are arranged at about one third position of each side of the net rack (1) in the x direction and the y direction; and prestressed steel cables (4) are arranged on the three layers of rightly placed quadrangular pyramid trusses (3). A novel structural form is provided for the field of super-large (L is more than or equal to 120m and less than or equal to 180m) span space steel grid structures, the defect of over high consumption of steel for the conventional super-large span steel grid structure is overcome, the design requirements for 'safety, reasonability, advance and economy' are met, and the net rack is simple in construction and strong in operability; and compared with the conventional super-large span steel grid structure, the net rack has the advantages of greatly reducing the consumption of the steel and reducing the manufacturing cost of engineering.
Owner:HUNAN UNIV +2
Filling mold and its building operation method
InactiveCN1970973AReduce dosageReduce cuttingFloorsForms/shuttering/falseworksFire resistanceMechanical property
The invention discloses a filling mode and the building construction method. The top of mold box (7) is mole face (1) and there is concave platform between the edge of mold face (1) and the side face (2) of mold. The bottom face of mold box (7) is inner hollow and inner face of mold (5). The mold box (7) is arranged at the prepared position and cast. The mold box is stayed in the cast building. The filling mode can shorten the construction period and the period of structure design; lessen the self gravity of structure and the dosage of mold plate. It can lessen the loss of construction mold plate, decrease the steel quantity for structure, improve the fire-resistance performance of building and decrease the whole cost of structure. It can make the building structure diversification, optimize the mechanical property and improve the secondary-design feasibility of building.
Owner:谢孟
Sun-tracking photovoltaic power generation device
InactiveCN104660161BNo deformationImprove abilitiesPhotovoltaic supportsPhotovoltaic energy generationSolar powerWinch
Owner:吴宣湖
A combination grid
ActiveCN106088468BFlexible section formImprove carrying capacityGirdersJoistsEngineeringHigh pressure
The invention discloses a combined net rack and belongs to the technical field of building combined structures. The net rack is a quadrangular pyramid spatial net rack formed by combining tubes with high tension resistance with members made from other materials with high pressure resistance. Lower chord members are made from the tubes, upper chord members and web members are formed by the members made from the other materials, and all the members are connected through plate-type joints. Supports are arranged in the proper positions of the lower portions of lower chord joint plates, so that the whole structure is fixed to supporting structures. The net rack is suitable for square or rectangular structures such as roofs and canopies. Compared with net racks of traditional steel structures, the net rack has the advantages of being small in steel consumption, low in self weight, simple in structure, convenient to manufacture and mount, low in cost, good in mechanical performance and the like.
Owner:NANJING TECH UNIV
Super-large span variable section double-layer and three-layer prestressed rib beam type net rack and making method
The invention discloses a super-large span variable section double-layer and three-layer prestressed rib beam type net rack and a making method. The super-large span variable section double-layer and three-layer prestressed rib beam type net rack comprises a net rack (1), wherein the net rack (1) consists of double layers of rightly placed quadrangular pyramid trusses (2), and three layers of rightly placed quadrangular pyramid trusses (3) are arranged at about one third position of each side of the net rack (1) in the x direction and the y direction; and prestressed steel cables (4) are arranged on the three layers of rightly placed quadrangular pyramid trusses (3). A novel structural form is provided for the field of super-large (L is more than or equal to 120m and less than or equal to180m) span space steel grid structures, the defect of over high consumption of steel for the conventional super-large span steel grid structure is overcome, the design requirements for 'safety, reasonability, advance and economy' are met, and the net rack is simple in construction and strong in operability; and compared with the conventional super-large span steel grid structure, the net rack hasthe advantages of greatly reducing the consumption of the steel and reducing the manufacturing cost of engineering.
Owner:HUNAN UNIV +2
A Zero Bending Moment Suspension Dome Structure and Its Calculation Method
ActiveCN111042422BEasy to analyze and calculateSmall cable prestressBuilding roofsElement modelPre stress
The invention discloses a suspension dome structure with zero bending moment equiaxial force and a calculation method thereof. The suspension dome structure includes an upper chord single-layer reticulated shell and a lower chord cable-strut structure, and the lower chord cable-strut structure includes vertical bracing rods. cable and hoop cable, its analysis process includes solving ideal deformation, establishing finite element model, node target load calculation, bracing bar height and steel cable prestress size calculation and other processes, the calculation method of the present invention is to compare the lower string cable rod structure The effect of the single-layer reticulated shell is equivalent to the external load. By making the equivalent external load of the node consistent with the target load of the node under the ideal deformation of the upper chord single-layer reticulated shell under the ideal deformation of zero bending moment equiaxial force, the relationship between the height of the strut and the steel Cable prestress size. Compared with the prior art, the present invention has the beneficial effects of high calculation efficiency, simple process, controllable displacement and internal force of the obtained suspend dome structure, reticulated shell rods suitable for standardized production, good mechanical performance, and structural steel The amount is greatly reduced compared with the traditional method.
Owner:ARCHITECTURAL DESIGN & RES INST OF SOUTHEAST UNIV CO LTD
Prefabricated beam column assembly type system and construction method thereof
PendingCN114541583ASimple processReduce welding processSolid waste managementFloorsSteel platesSteel tube
The invention relates to a prefabricated beam column assembly type system which comprises a plurality of prefabricated steel pipe columns, prefabricated steel beams and prefabricated steel plates. A pouring groove for pouring concrete is formed in the prefabricated steel pipe column; the multiple prefabricated steel beams surround the prefabricated steel plate and are fixedly connected with the prefabricated steel plate to form a prefabricated beam plate, an assembly notch matched with the prefabricated steel pipe column is formed between every two adjacent prefabricated steel beams, and a pouring area which is provided with an upward opening and used for pouring concrete is formed between each prefabricated steel beam and the prefabricated steel plate; connecting plates are fixedly arranged on the prefabricated steel pipe columns and located at the joints of all the floors, and the connecting plates are fixedly connected with the prefabricated steel beams at the assembling notches of the floors. The invention further relates to a construction method of the system. The construction method comprises steel pipe column prefabricating operation, beam plate prefabricating operation and on-site assembling operation. The integral assembly type structure is adopted, the construction site process is extremely simple, working hours are greatly reduced, and meanwhile the labor cost is saved.
Owner:徐 明辉
Single-layer latticed shell structure with tension rings
ActiveCN113882520ASmall shear forceSmall bending momentBuilding constructionsPull forceAxial pressure
The invention discloses a single-layer latticed shell structure with a tension ring. Comprising a main reticulated shell structure (I) and a supporting structure (II) which are connected, the main reticulated shell structure (I) comprises a shell (1) and a tension ring (2) located on the outer surface of the shell (1), and the tension ring (2) is in a grid shape; the supporting structure (II) is composed of a plurality of connected V-shaped supports (8), and the V-shaped supports (8) form a ring and are connected with the main body latticed shell structure (I). The curved surface of the main body latticed shell structure is an ellipsoidal surface, all rod pieces are axial force rod pieces through shape finding, and the bending moment is almost zero. The latticed shell is composed of a shell body and a tension ring, under the action of vertical loads, the latticed shell mainly bears axial pressure, and an annular rod piece of the tension ring mainly bears pulling force. And under the action of a horizontal load, the V-shaped support can transmit the load through a pulling-pressing effect, and the shearing force and the bending moment of the rod piece are also small.
Owner:SUZHOU INDAL PARK DESIGN & RES INST
Suspension type monorail open box type track beam
PendingCN112281552AImprove driving comfort performanceIncreased section torsional strengthRailway tracksBridge engineeringTrackway
The invention relates to the technical field of bridge engineering, and provides a suspension type monorail open box type track beam which comprises two bottom plates, a first closed box type and a second closed box type which are respectively and vertically arranged on the two bottom plates, a third closed box type is arranged between the ends, away from the bottom plate, of the first closed boxtype and the second closed box type, and the first closed box type and the second closed box type are each provided with a part for being in contact with a guide wheel. And the first closed box type,the second closed box type and the third closed box type form a closed-loop structure. The track beam is composed of the three closed box types, the three closed box types form a closed-loop structure, stress flow forms a complete closed loop, compared with an open section, the torsional strength of the section of the structure is greatly improved and is about ten times or above that of the open section, deformation caused by torsion is remarkably reduced, and a guarantee is provided for improving the train running comfort.
Owner:CHINA RAILWAY SIYUAN SURVEY & DESIGN GRP
Four-column semi-submersible offshore floating platform
ActiveCN113619746BWith stability redundancySimple structureWaterborne vesselsFloating buildingsClassical mechanicsStructural engineering
Owner:SHANGHAI MERCHANT SHIP DESIGN & RES INST
Multi-module structure and its connection method for 3D box-type assembled light steel structure
InactiveCN107503440BQuick installationEasy to installBuilding constructionsInsulation layerComputer module
The invention discloses a multi-module structure for a three-dimensional box-type fabricated lightweight steel structure and a connecting mode thereof and relates to the technical field of construction. Upper guide rails, corner columns and lower guide rails form frame modules, and the frame modules are connected through corner parts, vertical bolts, horizontal bolts, longitudinal bolts and connecting plates. The corner parts are welded at the upper ends and the lower ends of the corner columns, and the connecting plates are arranged between the corner parts of upper and lower layers of frame modules. The longitudinal bolts sequentially penetrate through pad plate limiting holes located on the same layer pad plates, front and rear holes of the corner parts at the lower ends of the corner columns in the front, front and rear holes of the corner parts at the lower ends of the corner columns in the back and pad plate limiting holes formed in the pad plates and then are connected and fixed through nuts. Interior decoration work can be completed in a factory, the structure steel amount is obviously reduced, and meanwhile members are light and convenient, so that the multi-module structure is quicker to install. A lightweight steel wall can be changed according to the change of room opening requirements and building size, convenience is brought to installation of heat insulation layers and line pipelines, and the factorization degree and construction speed are high.
Owner:苏州智绿建筑工程有限公司
Separable large-section truss girder hydraulic lifting device
ActiveCN102094389BImprove vertical bearing capacityReduce the amount of structural steel usedLifting devicesBridge erection/assemblyPre stressPre stressing
The invention relates to a separable large-section truss girder hydraulic lifting device. The separable large-section truss girder hydraulic lifting device comprises a main bearing structure, a positioning and anchoring system, a main lifting system, a running system, a hydraulic pump station power system, and a computer control and operation system, wherein the main bearing structure consists ofa main bearing truss, a steel tower and a pulling rope, and is a tower, rope and girder combined system; the main bearing truss is a main girder; the steel tower is in a lattice form; a steel anchor girder is arranged on the top of the steel tower; the pulling rope is anchored on the bearing truss and the steel tower respectively; the two ends of a front rope are fixed, and one end of a rear ropeis fixed and the other end of the rear rope is tensioned; and the whole main bearing structure is triangular. In the main bearing structure of the separable large-section truss girder hydraulic lifting device, the structural bearing capacity is improved by a method of pre-stressing the main bearing truss by using parallel steel ropes, so the structural gravity is reduced. By a technology of controlling hydraulic lifting by using a computer, precise control, such as synchronous lifting control, single top lifting control, longitudinal movement adjusting control and the like, can be realized under the condition of a large deviation between a front lifting load and a rear lifting load, and the precision is up to 1 millimeter.
Owner:SHANGHAI FOUND ENG GRP
Novel floating production oil storage platform structure
The invention discloses a floating production oil storage platform structure. The platform structure consists of a tension leg floating barrel structure, an oil storage tank (4) and an upper production and living platform (7) and is characterized in that: the oil storage tank (4) can provide enough buoyancy for the upper producing and living platform (7) and has enough buoyancy when the oil storage tank is under full load; when crude oil in the oil storage tank (4) reaches a certain degree, the crude oil can be transported outwards through a shuttle tanker; an annular floating protective frame (3) can provide buoyancy and buffer the impact of waves on the oil storage tank for protecting; and a suction anchor (1) is convenient to install and easy to recycle. When oil in an oil field is fully recovered, the platform structure is convenient to detach and can be arranged on a next boundary oil field, so that repeated utilization of the floating production oil storage platform structure is realized, the marine installation period of a shallow sea boundary oil field platform structure is shortened and the development cost of an oil field is lowered.
Owner:NEPTUNE OFFSHORE ENG DEV
Features
- R&D
- Intellectual Property
- Life Sciences
- Materials
- Tech Scout
Why Patsnap Eureka
- Unparalleled Data Quality
- Higher Quality Content
- 60% Fewer Hallucinations
Social media
Patsnap Eureka Blog
Learn More Browse by: Latest US Patents, China's latest patents, Technical Efficacy Thesaurus, Application Domain, Technology Topic, Popular Technical Reports.
© 2025 PatSnap. All rights reserved.Legal|Privacy policy|Modern Slavery Act Transparency Statement|Sitemap|About US| Contact US: help@patsnap.com

