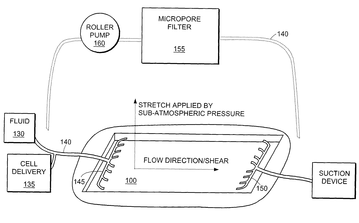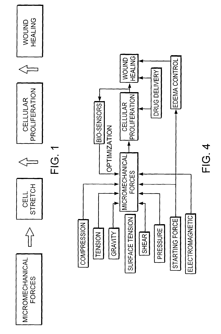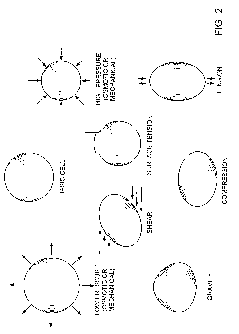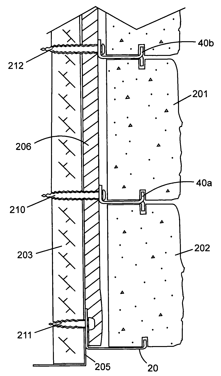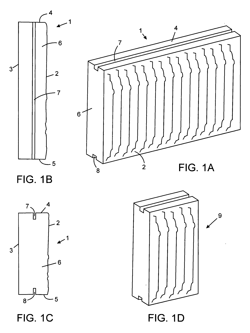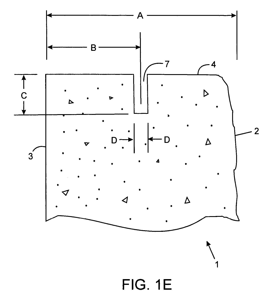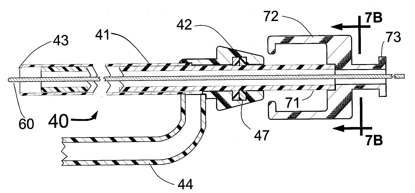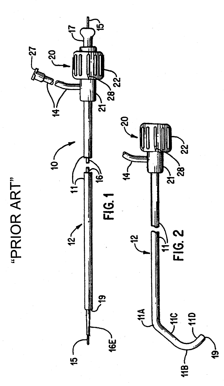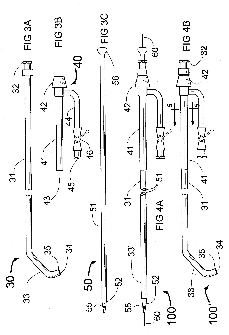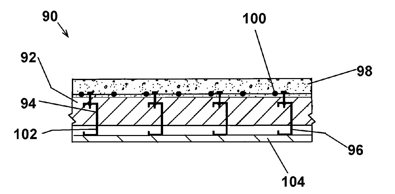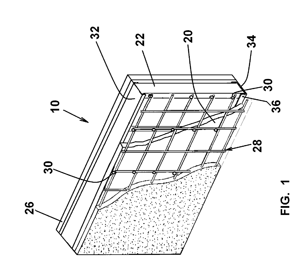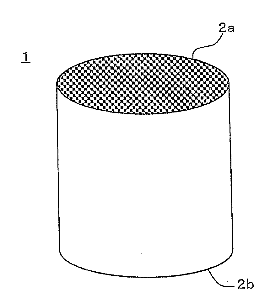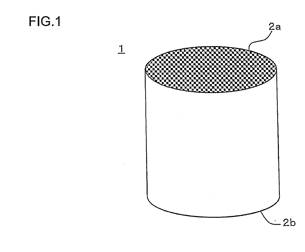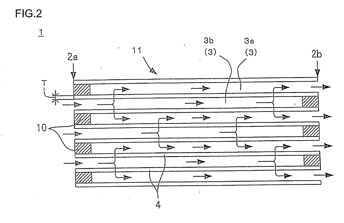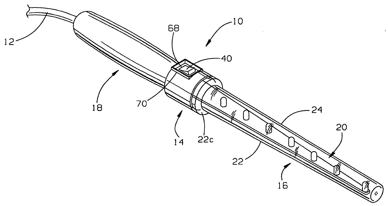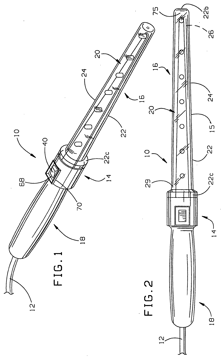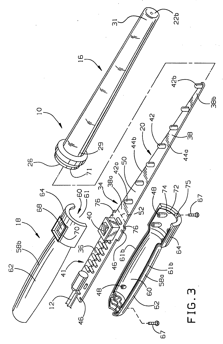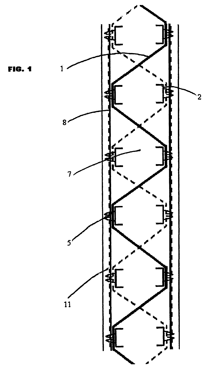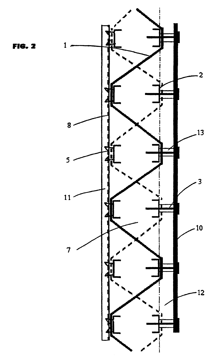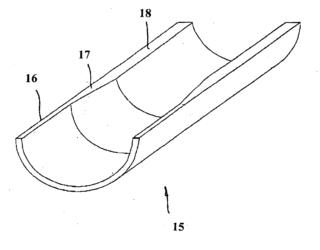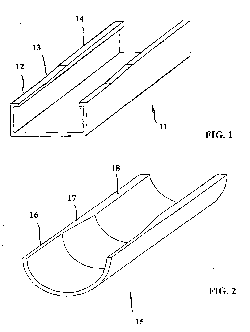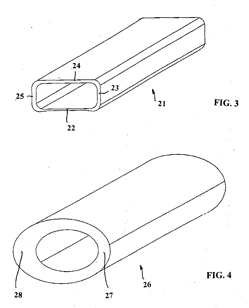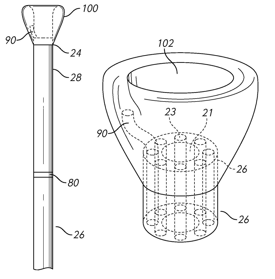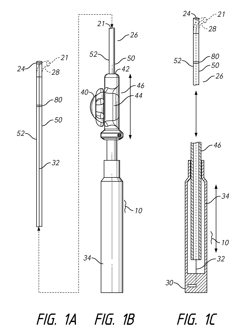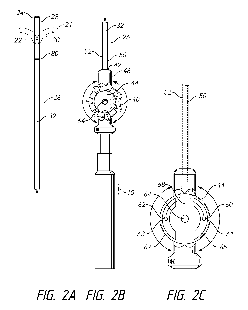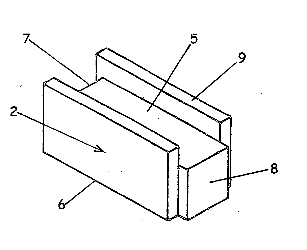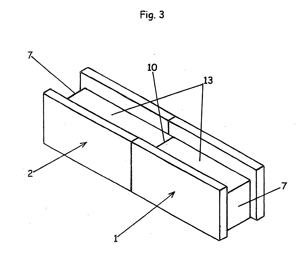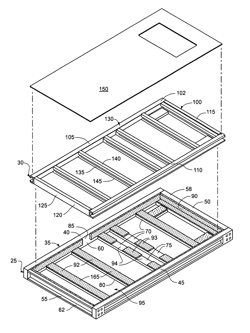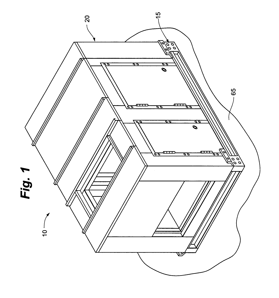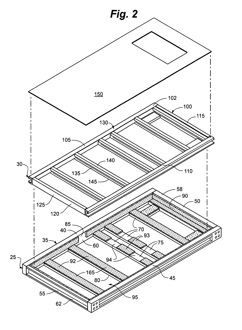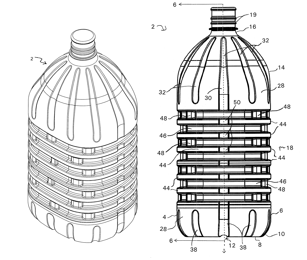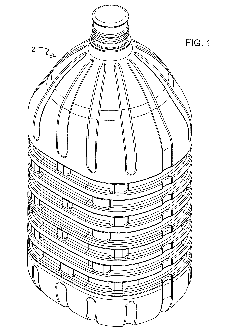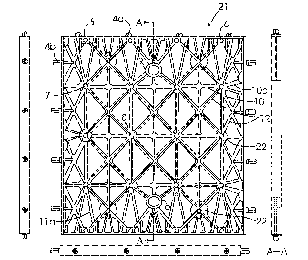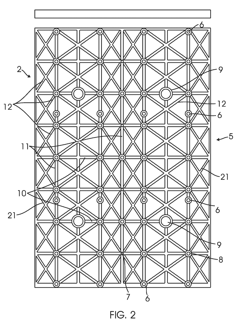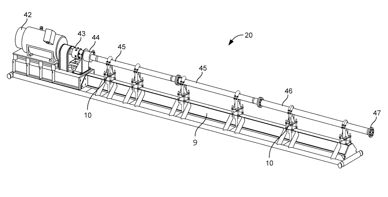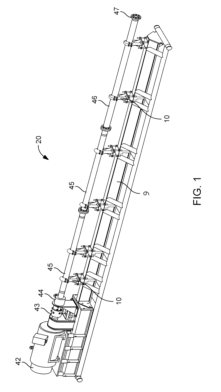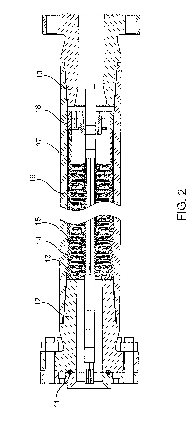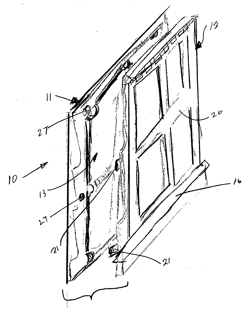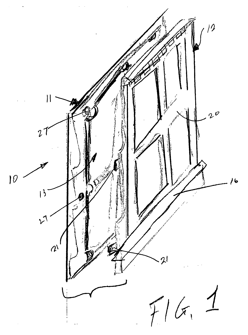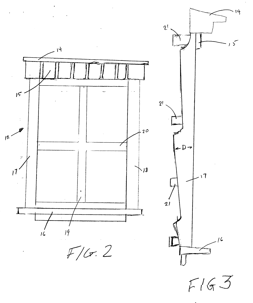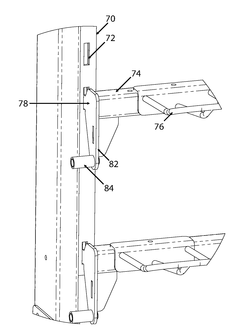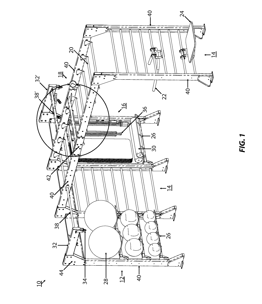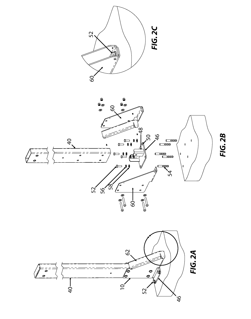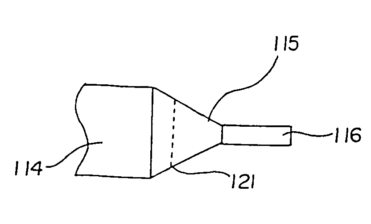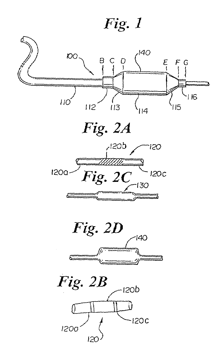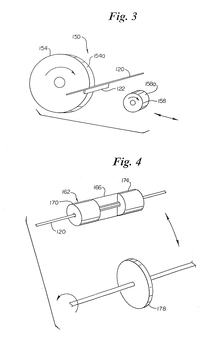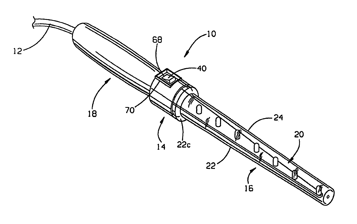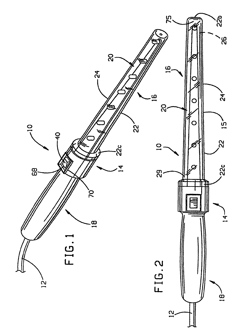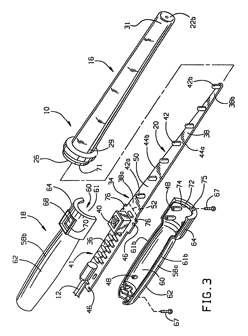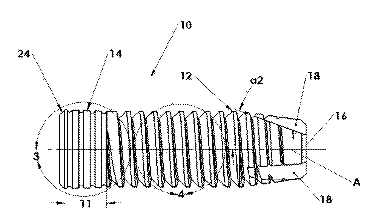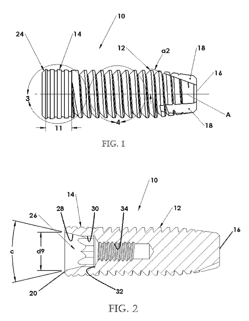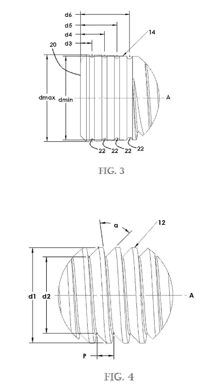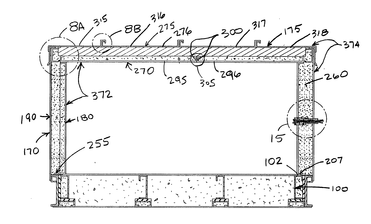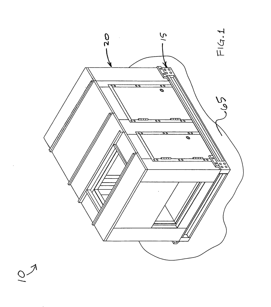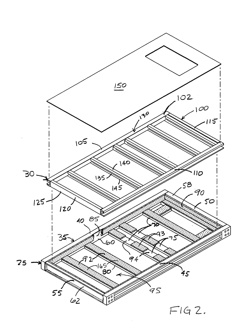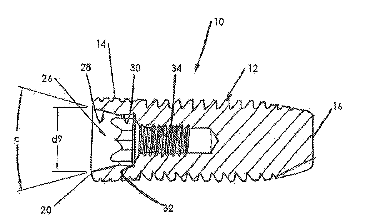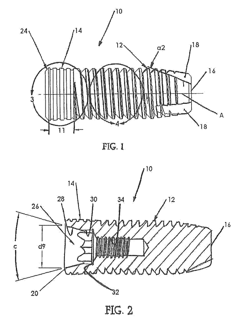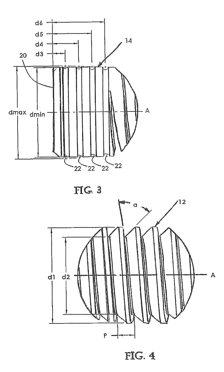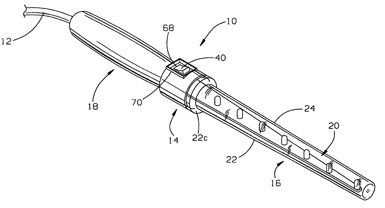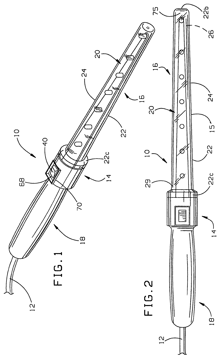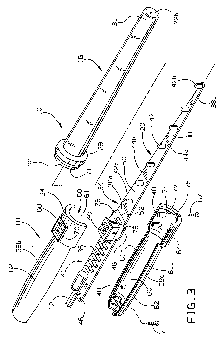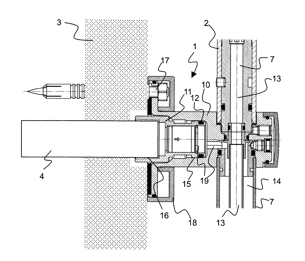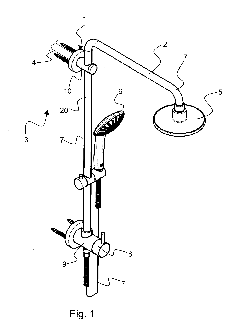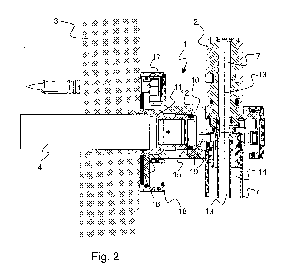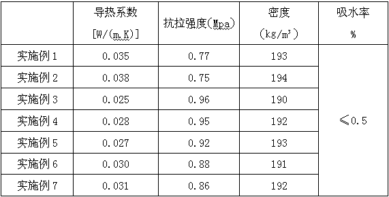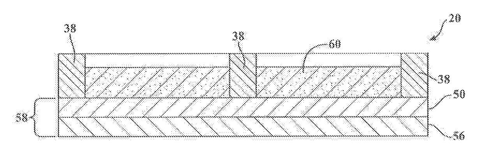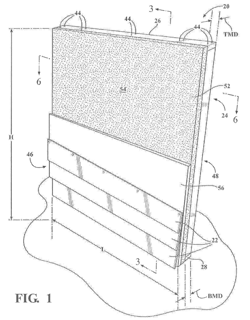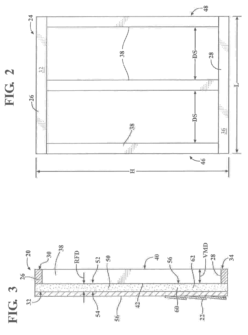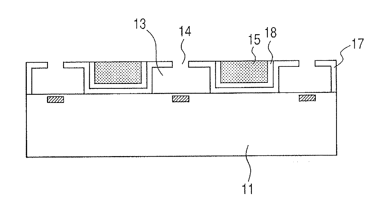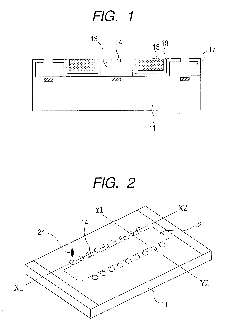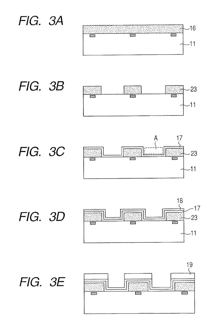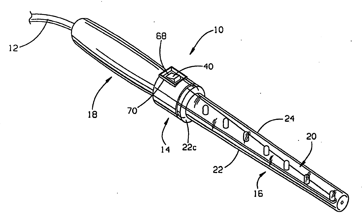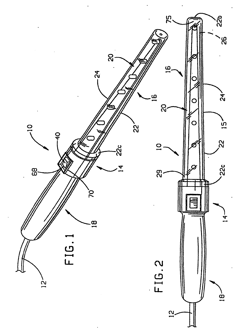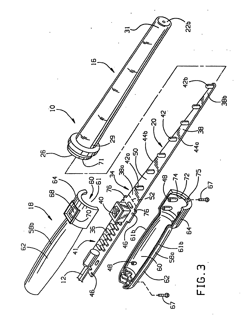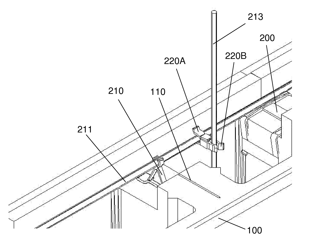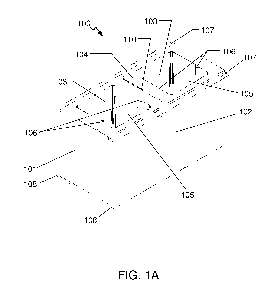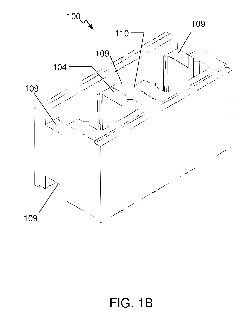Patents
Literature
Hiro is an intelligent assistant for R&D personnel, combined with Patent DNA, to facilitate innovative research.
81results about How to "High wall strength" patented technology
Efficacy Topic
Property
Owner
Technical Advancement
Application Domain
Technology Topic
Technology Field Word
Patent Country/Region
Patent Type
Patent Status
Application Year
Inventor
Methods and apparatus for application of micro-mechanical forces to tissues
InactiveUS7494482B2Accelerate tissue ingrowthEnhancing tissue repairNon-adhesive dressingsBone implantMicron scaleCell-Extracellular Matrix
Methods and devices for transmitting micromechanical forces locally to induce surface convolutions into tissues on the millimeter to micron scale for promoting wound healing are presented. These convolutions induce a moderate stretching of individual cells, stimulating cellular proliferation and elaboration of natural growth factors without increasing the size of the wound. Micromechanical forces can be applied directly to tissue, through biomolecules or the extracellular matrix. This invention can be used with biosensors, biodegradable materials and drug delivery systems. This invention will also be useful in pre-conditioned tissue-engineering constructs in vitro. Application of this invention will shorten healing times for wounds and reduce the need for invasive surgery.
Owner:MASSACHUSETTS INST OF TECH +2
Thin stone or thin brick veneer wall system and clips therefor
A wall system, particularly for thin stone or thin brick veneer walls, has a plurality of stones or bricks with grooves running along the upper and lower edges and a plurality of clips for linking the stones or bricks. One type of clip having one or more connecting flanges links an upper stone or brick to a lower stone or brick with the one or more connecting flanges housed within the groove in the lower edge of the upper stone or brick and within the groove in the upper edge of the lower stone or brick. The one or more connecting flanges of the clip depend from one or more base flanges of the clip and have a width just equal to the distance from the rear face to the groove of the upper and lower stones or bricks. The one or more base flanges of the clip depend from a support flange of the clip. The support flange has one or more apertures for accepting a screw or nail for fastening the clip to a structural wall.
Owner:SHOULDICE DESIGNER STONE
System and method for performing angiography and stenting
InactiveUS20110301684A1Reduce riskThin componentGuide needlesStentsInsertion stentAngiographic catheters
An integrated catheter system for performing angiography on a human patient, the integrated catheter system consisting of an angiographic catheter onto which a thin-walled sheath is co-axially mounted. The angiographic catheter having an essentially straight and elongated proximal section in the form of a cylindrical shaft that is surrounded for less than one-half of its length by the thin-walled sheath that has an outer diameter that is less than 0.25 mm greater than the outside diameter of the angiography catheter. The strength to prevent buckling of the thin-walled sheath being provided by the shaft of the angiographic catheter. The integrated catheter system also being ideal for the placement of stents using small diameter stent delivery systems such as the stent-on-a-wire system.
Owner:SVELTE MEDICAL SYST
Concrete composite wall panel
A composite wall panel for exterior walls of a structure includes a polymeric foam core having a C-stud framing system embedded therein and an exterior and / or interior facing formed of a reinforced concrete bonded to the core surface and mechanically attached to the studs thereby providing increased strength, insulation and resistance to environmental conditions.
Owner:RUBIO EDWARD
Substrate with surface-collection-layer and catalyst-carrying substrate with surface-collection-layer
ActiveUS20110212831A1Sufficient partition wall strengthLow pressure lossCatalyst carriersGas treatmentPorosityHoneycomb
A substrate with a surface-collection-layer comprising a honeycomb substrate having a porous partition wall that defines and forms cells, and a plurality of plugging portions, a surface-collection-layer being formed on a surface of the partition wall that forms the remaining cells, the thickness of the surface-collection-layer on the outlet-side open end being larger than the thickness of the surface-collection-layer in a center area of the substrate, the partition wall having predetermined thickness, porosity and pore size, the surface-collection-layer having predetermined thickness, porosity, and average pore size, and the substrate having predetermined cell density.
Owner:NGK INSULATORS LTD
Work light
InactiveUS20060203478A1Increased strength structureWithstand impactLighting support devicesPoint-like light sourceEngineeringHigh intensity
A light device is provided having an elongate body that has a high strength construction. The high-strength light device is especially well-suited for use as a work light. The work light includes a high-strength body that has a handle and an elongate light-transmissive portion extending from the handle. Preferably, the light-transmissive portion includes a one-piece tubular wall that is tapered and which is molded from a high-strength material.
Owner:PANTHER VISION
Concrete formwork wall serving also as reinforcement
InactiveUS7162845B2Increased strengthFacilitate transportWallsBuilding repairsEngineeringStructural engineering
Wall made of concrete or similar materials built from an unfold formwork integrated in the wall and including two formwork walls (8,8′,10) placed face to face and connected by connecting elements (1) articulated to the formwork walls by stiffeners (2) attached to the formwork walls. The interval between these formwork walls after being unfolded is filled with a filler (7) such as concrete.At least one of the formwork walls includes a casing (11,12) of concrete, mortar or similar, surcharged in relation to the stiffeners (2) and to the articulated connecting elements (1). This casing (11,12) is placed outside and / or inside the formwork wall, the stiffeners (2) and the articulated connecting elements (1) and the formwork wall 8 when it is coated forming an inner reinforcement of the wall submerged in the wall and covered by said casing.The use of separated stiffeners, which must be inserted before pouring the concrete, is thus avoided or highly reduced.
Owner:COFFOR INT EXPLORACAO DE PATENTES
Sheet-metal elements made of flexibly rolled material strip
InactiveUS20050014015A1Reduce material usageImprove structural strengthLayered productsUnderstructuresMetalMaterials science
The invention relates to sheet-metal elements made of flexibly rolled material strip having different thicknesses in the longitudinal direction of the strip. A solution according to the invention consists in a sheet-metal element reshaped about the longitudinal direction of the strip or reshaped transverse to the longitudinal direction of the strip from a flexibly rolled material strip having different thicknesses in the longitudinal direction of the strip to form a tube or profile body having an out-of-round cross-section and variable wall thickness over the length or over the circumference.
Owner:MUHR UND BENNDER KG +1
Tri-directional articulating catheter
ActiveUS8066664B2Resisting compressionRisk compressionMedical devicesCatheterSacroiliac jointSteering Wire
Owner:TAHERI LADUCA
Building blocks with integrated assembling design
InactiveUS20070204548A1Less cementHigh insulation valueConstruction materialWallsStructural engineeringUltimate tensile strength
A new building material made of chopped straw, cement, mortar cement or lime combined together with a bonding agent is pressed into building blocks of different sizes and shapes. The blocks come in different sizes and shapes to serve different building needs and / or to fit an integrated assembly system. The blocks are interlocked or fitted to correspond to specific requirements. Depending on the proportions of the elements and the pressure exercised to make the blocks, the density can be controlled to increase either the insulation value or the structural value. The grooves, which are part of the interlocking system, can also be filled with concrete either vertically or horizontally or both to create a stronger structure calibrated according to additional structural needs. The resulting concrete structure can also be reinforced with steel rod to further increase its strength. This building material is highly adaptable and environmentally friendly.
Owner:GAGNE LOUIS
Collapse-resistant swellable catheter
A catheter and method of making it are disclosed. The catheter includes a swellable inner element and a non-swellable outer sleeve covering an outer wall of the inner element. The inner element absorbs liquid from infusate administered through the catheter and swells in size. Outward swelling of the inner element is restrained by the non-swellable outer sleeve. The inventive catheter can be substituted for a conventional catheter that is used in an insulin infusion system.
Owner:BECTON DICKINSON & CO
Air handling chamber
ActiveUS7937895B2Inhibition formationHigh wall strengthBuilding roofsWallsThermal insulationThermal conductivity
An air chamber for the housing of air handling components including an interior shell surrounded by an exterior shell, the shells being separated by materials of relatively low thermal conductivity. The interior shell is peripherally mounted on an interior base. The interior base is disposed within an exterior base that supports the exterior shell. A structural thermal insulation material is disposed interstitially between the interior and exterior bases and the interior base and interior shell are thermally isolated from the exterior base and exterior shell.
Owner:CLIMATE BY DESIGN INT INC
Digital Abutment For Dental Implant System
A digital abutment is provided to assist in taking digital impressions of a patient's mouth for design and manufacture of a prosthetic tooth. The digital abutment can receive a temporary crown so that the digital abutment can remain in place for preserving the gingival architecture while waiting for a final crown and a final abutment.
Owner:GLOBAL IMPLANT SOLUTIONS
Multi-gallon capacity blow molded container
InactiveUS8561822B2High wall strengthIncrease loadLarge containersWood working apparatusEngineeringMechanical engineering
A multi-gallon capacity container comprising which comprises a substantially rectangular bottom portion having a chime and a plurality of base channels; a shoulder portion with a neck section for facilitating filling and discharging of liquid from the container and a plurality vertically extending shoulder channels; a body portion which seamlessly connects the bottom portion with the shoulder portion and having a plurality of spaced apart horizontal ribs and rib channels for increasing a lateral wall strength of the container. The container includes a first and second primary columns for increasing a top load strength of the container. Each primary column commences in the shoulder portion, extends substantially continuously along the shoulder portion, across the plurality of horizontal ribs, and terminates at the bottom portion. Each one of the horizontal ribs has a column feature formed therein which is aligned with one of the first and the second primary columns and forms a continuation of primary column from the shoulder portion to the bottom portion.
Owner:DEVTECH LABS
Modular raintank
InactiveUS20070227094A1SaveIncrease the opening areaWater resource protectionLarge containersModularityEngineering
A modular wall panel for an underground infiltration tank comprising a rectilinear periphery formed of four edge members and a plurality of internal strut members which intersect each other at a plurality of junctions. The internal strut members are arranged asymmetrically. The wall panels are provided with load bearing reinforcing nodes, located in at least one junction of the strut members to direct and dissipate the induced forces. The reinforcing nodes are of varying sizes and strength. Several modular wall panels interconnect using complementary studs and holes to assemble an individual infiltration tank module.
Owner:OSCAR LARACH
High Pressure Multistage Centrifugal Pump For Fracturing Hydrocarbon Reserves
InactiveUS20120205112A1High wall strengthRapid depressurizationPump componentsFluid removalEngineeringHigh pressure
The present invention relates to a multistage centrifugal pump design, which has the diffusers, impellors, and a shaft, inserted within a high pressure housing, such that this assembly is fully enclosed within the housing, and the housing is of sufficient strength to be suitable for safe pressure containment of the fluids being pumped. This invention describes the technical details used to reconfigure the multistage centrifugal pump design to increase the discharge pressure capabilities higher than the 6,000 prig of current designs.
Owner:CNOOC PETROLEUM NORTH AMERICA ULC
Window kit
A window kit composed of molded components contains all the parts necessary to install a finished window in an window opening of a building, particularly a pre-fabricated structure. The kit includes a one piece outside frame, a one piece inside frame and a panel spanning the frames. The inside frame and the outside frame have cooperating fasteners to secure the frames together with the panel and the edges of the building opening between them. The panel has complementary apertures to the cooperating fasteners to secure the panel in the frames.
Owner:SUNCAST
Modular structures
ActiveUS20160346582A1High wall strengthPractical and convenientDumb-bellsGymnastic climbingPunchingModularity
A modular kit of parts creates structures to store and suspend equipment used for physical fitness. A structure can be created that can store fitness equipment such as exercise balls, dumb bells, kettle bells and the like. Further, the structure can incorporate exercise bars, and can store and deploy such equipment as suspension straps, punching bags, heavy bags, yoga straps, which are suspended from multi axial pivoting anchors that afford no frictional resistance when the equipment is utilized for exercise.
Owner:GYM RAX INT INC
Balloon cones and waists thinning methodology
InactiveUS7217278B2Reduce wall thicknessSmall sizeStentsBalloon catheterVitrificationMaterial removal
Medical balloons and balloon preforms are made by methods which include the step of selectively removing material from the proximal and / or distal ends of a segment. In the case of a thermoplastic material characterized by one or more glass transition temperatures, the segment may optionally be maintained at a temperature below the glass transition temperature of the segment during the material removal step.
Owner:BOSTON SCI SCIMED INC
Work light
InactiveUS7703966B2Increased strength structureWithstand impactPoint-like light sourceLighting support devicesHigh intensityEngineering
In one aspect, a light device is provided having an elongate body that has a high strength construction. The high-strength light device is especially well-suited for use as a work light. The work light includes a high-strength body that has a handle and an elongate light-transmissive portion extending from the handle. Preferably, the light-transmissive portion includes a one-piece tubular wall that is tapered and which is molded from a high-strength material. In another aspect, the light device includes anti-rolling surfaces axially between the handle and light transmission portion along the elongate body. The anti-rolling surfaces preferably have a flat configuration so that the flat surfaces keep the elongate body from rolling when placed on a support surface.
Owner:PANTHER VISION
Dental Implant
A dental implant system is provided including an improved drive arrangement for enhancing the wall strength of the dental implant and for providing a reduced number of indexing points without reducing wall strength of the dental implant.
Owner:GLOBAL IMPLANT SOLUTIONS
Air handling chamber
ActiveUS20070261345A1Simple structureLeakage path is increasedBuilding roofsWallsThermal insulationAir treatment
An air chamber for the housing of air handling components including an interior shell surrounded by an exterior shell, the shells being separated by materials of relatively low thermal conductivity. The interior shell is peripherally mounted on an interior base. The interior base is disposed within an exterior base that supports the exterior shell. A structural thermal insulation material is disposed interstitially between the interior and exterior bases and the interior base and interior shell are thermally isolated from the exterior base and exterior shell.
Owner:CLIMATE BY DESIGN INT INC
Flexible Abutment For Use With A Dental Implant
A flexible abutment is provided to allow a prosthetic tooth or other dental device to simulate the flexibility of a natural tooth to provide protection from accidental sudden forces affecting the implant and allows for connection between a natural tooth and the implant, such as by a bridge.
Owner:GLOBAL IMPLANT SOLUTIONS
Work light
InactiveUS7306349B2Increased strength structureWithstand impactLighting support devicesPoint-like light sourceHigh intensityEngineering
A light device is provided having an elongate body that has a high strength construction. The high-strength light device is especially well-suited for use as a work light. The work light includes a high-strength body that has a handle and an elongate light-transmissive portion extending from the handle. Preferably, the light-transmissive portion includes a one-piece tubular wall that is tapered and which is molded from a high-strength material.
Owner:PANTHER VISION
Wall mount for a shower system
A wall mount for a shower system at a wall connection emerging from a wall, whereby the shower system has at least one overhead shower head, a hand shower, and a shower rod. The attachment has at least one bracket with at least one conduit connected thereto and at least one adapter piece, whereby the bracket is configured to accommodate the adapter piece and a seal is provided between bracket and adapter piece, the seal allowing a relative movement between the bracket and adapter piece. The adapter piece is connectable to the wall connection by a first connecting component and the bracket is connected to the wall by a second connecting component. The bracket together with the adapter piece forms at least one conduit path between the wall connection and the conduit.
Owner:GROHE
Light-weight high-strength foamed ceramic board material and preparation method thereof
PendingCN105541376AHigh wall strengthImprove rigidityCeramic materials productionCeramicwareEmulsionMoisture resistance
The invention provide a light-weight high-strength foamed ceramic board material, which is characterized by being prepared from the following components, by weight part: 50-60 parts of coal ash, 10-20 parts of bentonite, 10-20 parts of dolomite, 6-12 parts of potassium and sodium feldspar, 8-15 parts of magnesite slag, 5-10 parts of waste glass, 1-2 parts of an anionic surfactant, 0.5-1.5 parts of a silicon resin polyether emulsion, 0.1-0.5 part of a foaming agent, 0.1-0.5 part of a dispersant, and 200-250 parts of water. Cost of raw materials is reduced, and resources are saved. The light-weight high-strength foamed ceramic board material has characteristics of environmental protection, fire prevention, sound absorption, heat insulation, moisture resistance, seepage resistance, freezing resistance, and flame retardation, and conforms to a modern construction energy-saving standard, so that the material can be used as a wall insulation material, a sound-insulation noise-reduction material, or a heat-insulation thermal-insulation material in other fields.
Owner:WENDENG LANDAO ARCHITECTURAL ENG CO LTD
Wall assembly
A wall assembly is manufactured for supporting an exterior covering of a structure. The wall assembly includes a frame assembly including a top member and a bottom member spaced from the top member. The frame assembly further includes a plurality of vertical members spaced from each other and coupled to and extending between the top and bottom members. The plurality of vertical members each have an exterior surface configured to face an exterior of the structure. A rigid foam layer is directly coupled to the exterior surface of the plurality of vertical members. A sheathing layer is coupled to the rigid foam layer opposite the plurality of vertical members with the sheathing layer configured to receive the exterior covering.
Owner:BASF AG
Ink jet recording head and manufacturing method of ink jet recording head
InactiveUS7857429B2High wall strengthTemperature-rising of the head can be reducedPrintingInorganic materialsElectrical and Electronics engineering
An ink jet recording head includes a substrate provided with an energy generating element to generate energy used for discharging ink, a discharge port through which the ink is discharged, a supply port for supplying the ink, and an ink path formed on the substrate for making the discharge port and the supply port communicate with each other, wherein wall members forming the ink path are made of an inorganic material, and a space between adjacent ink paths is filled up by a metal layer.
Owner:CANON KK
Work light
InactiveUS20080130277A1Increased strength structureWithstand impactPoint-like light sourceLighting support devicesHigh intensityEngineering
In one aspect, a light device is provided having an elongate body that has a high strength construction. The high-strength light device is especially well-suited for use as a work light. The work light includes a high-strength body that has a handle and an elongate light-transmissive portion extending from the handle. Preferably, the light-transmissive portion includes a one-piece tubular wall that is tapered and which is molded from a high-strength material. In another aspect, the light device includes anti-rolling surfaces axially between the handle and light transmission portion along the elongate body. The anti-rolling surfaces preferably have a flat configuration so that the flat surfaces keep the elongate body from rolling when placed on a support surface.
Owner:PANTHER VISION
Simplified non-polystyrene permanent insulating concrete form building system
InactiveUS20120079783A1Overcomes shortcomingImprove stabilityConstruction materialWallsFiberPortland cement
A simplified insulating concrete form building system comprised of forms made from wood chips or other organic fibers, embedded in a Portland cement matrix, molded and trimmed into various shapes and sizes. The forms are held in position within the wall by means of unique, simplified form geometry and an internal fastening clip which combine to improve alignment and stability of the wall prior to filling the forms with concrete. The simplified geometry reduces worker error in orienting the form correctly within the wall thereby reducing handling and corresponding fatigue. The form's smooth faces provide more compact palletized shipments of forms, thereby reducing cost and damage in shipment. Concrete reinforcement bars are held within forms using a system of reinforcement bar holders which enables the precise positioning of the reinforcement within the wall, thereby increasing speed and accuracy of construction as well as structural performance of the wall assembly.
Owner:NYLIN MICHAEL EDWARD
Features
- R&D
- Intellectual Property
- Life Sciences
- Materials
- Tech Scout
Why Patsnap Eureka
- Unparalleled Data Quality
- Higher Quality Content
- 60% Fewer Hallucinations
Social media
Patsnap Eureka Blog
Learn More Browse by: Latest US Patents, China's latest patents, Technical Efficacy Thesaurus, Application Domain, Technology Topic, Popular Technical Reports.
© 2025 PatSnap. All rights reserved.Legal|Privacy policy|Modern Slavery Act Transparency Statement|Sitemap|About US| Contact US: help@patsnap.com
