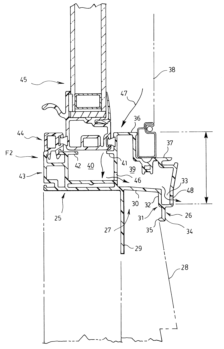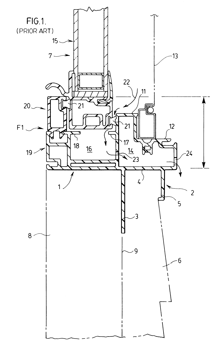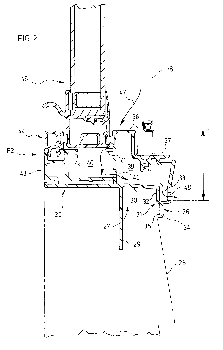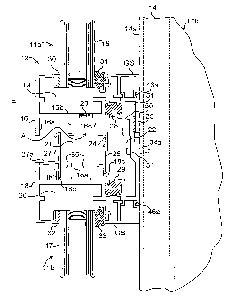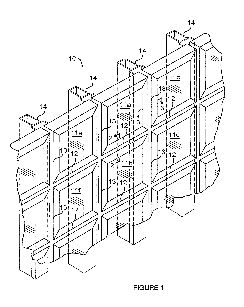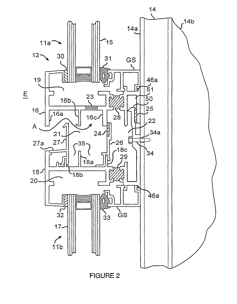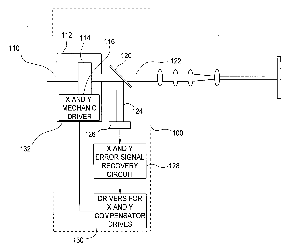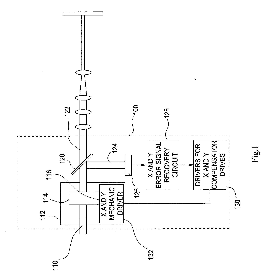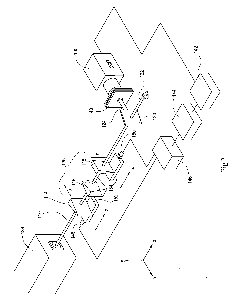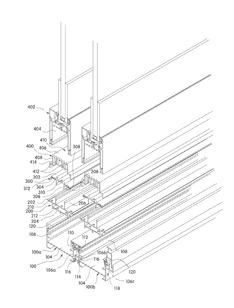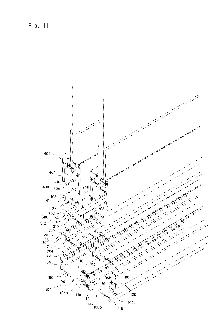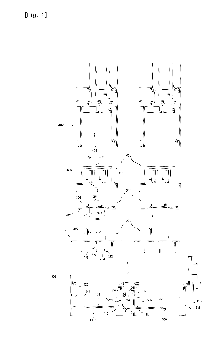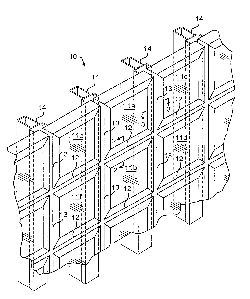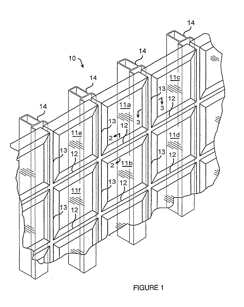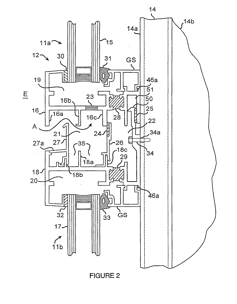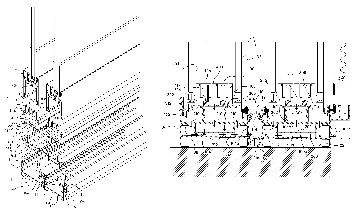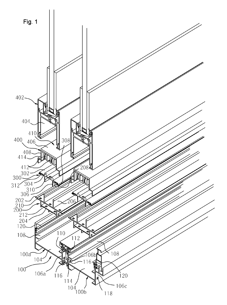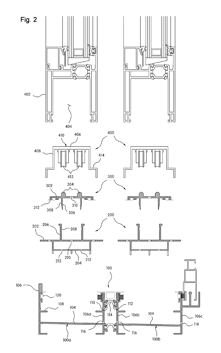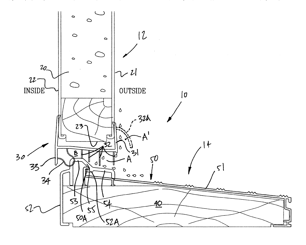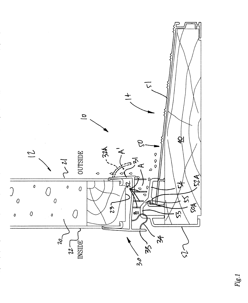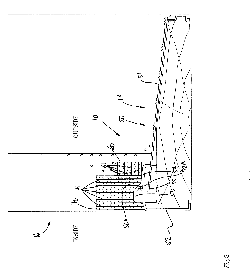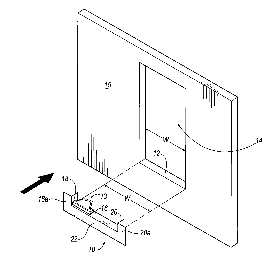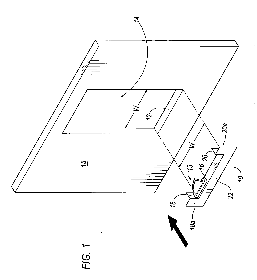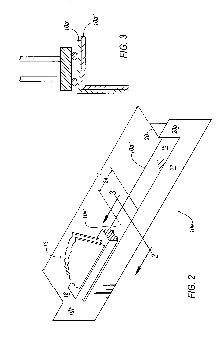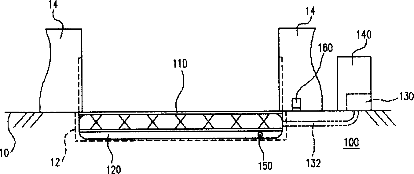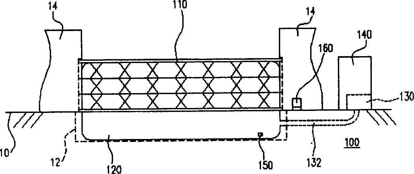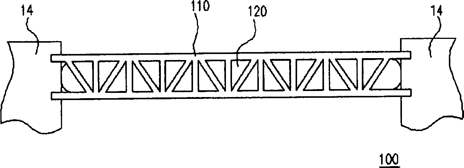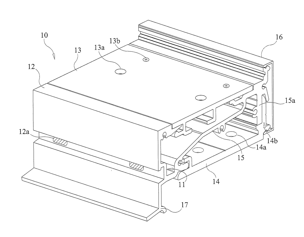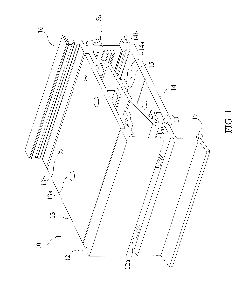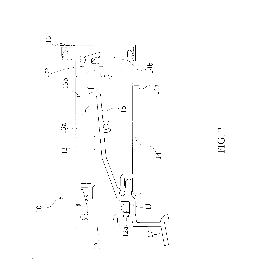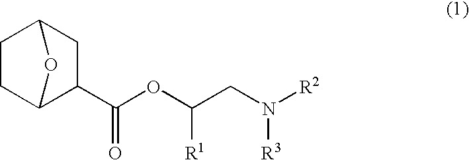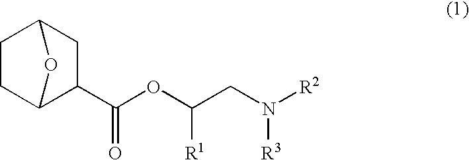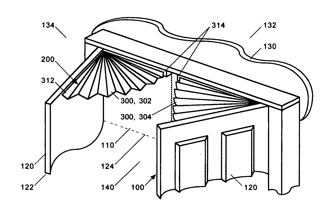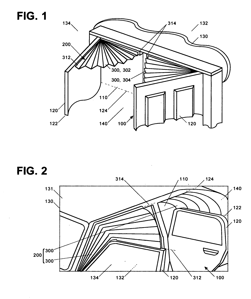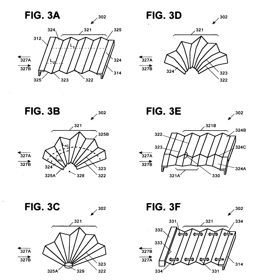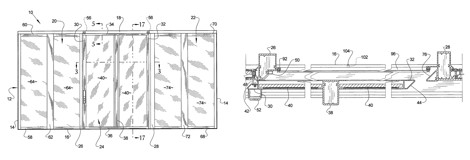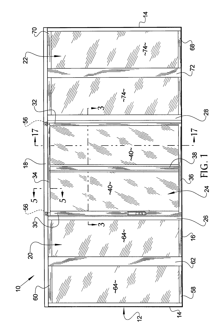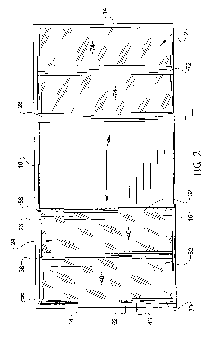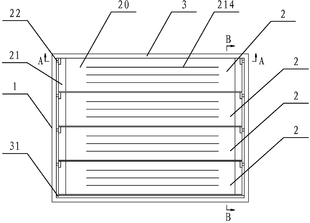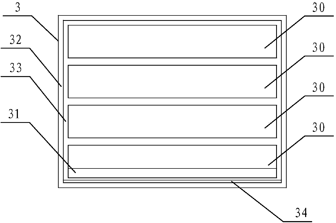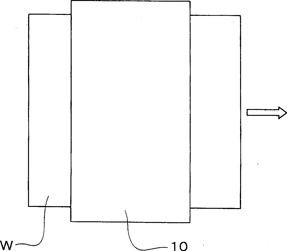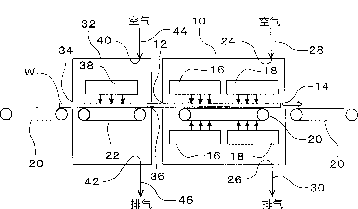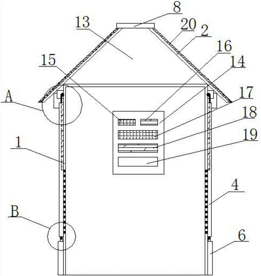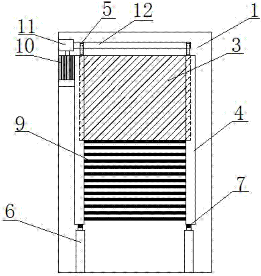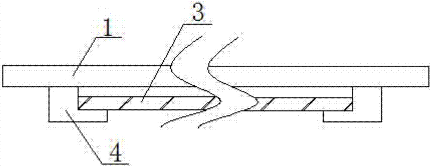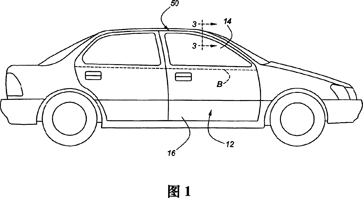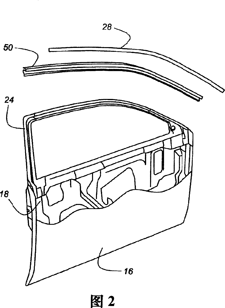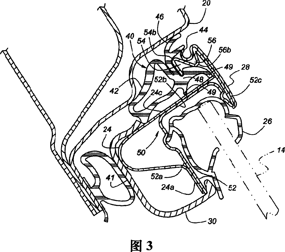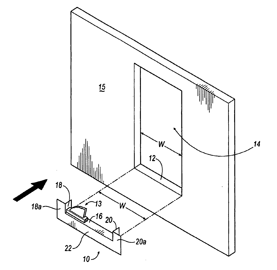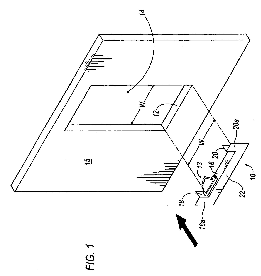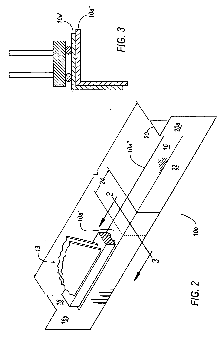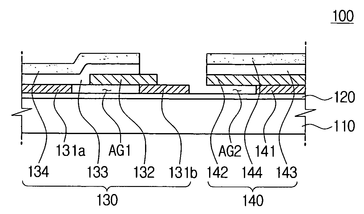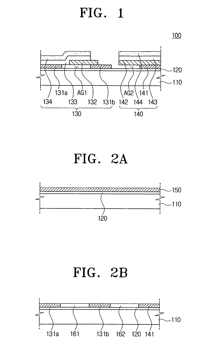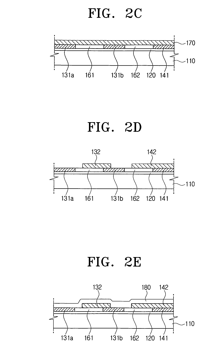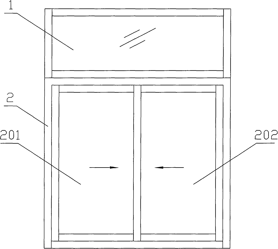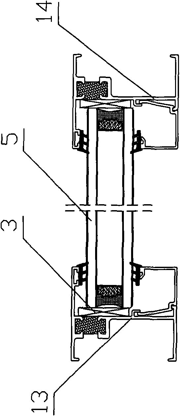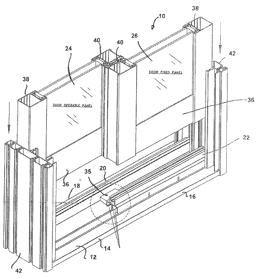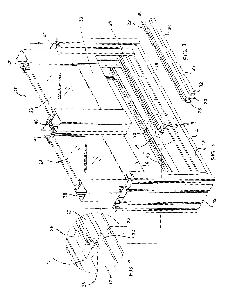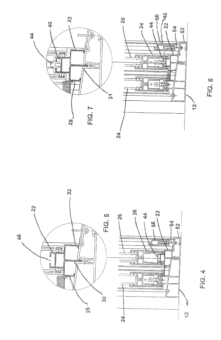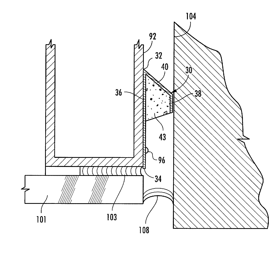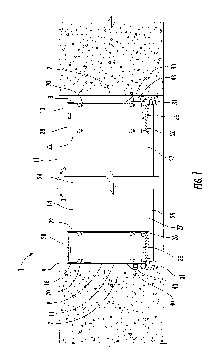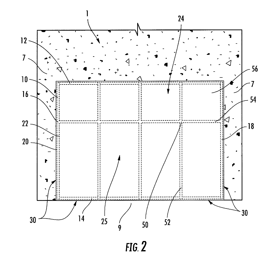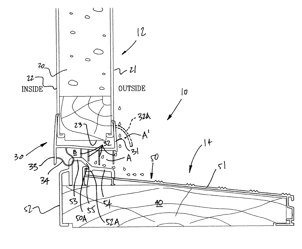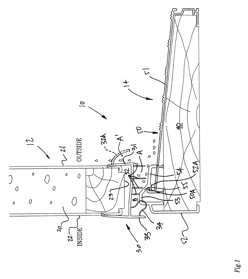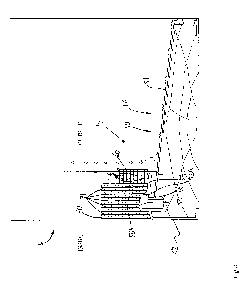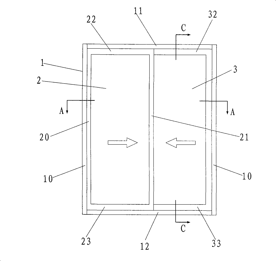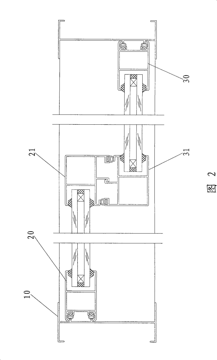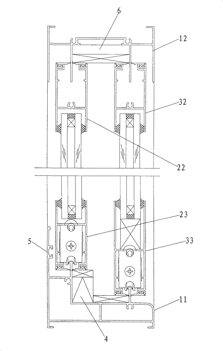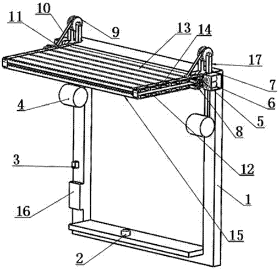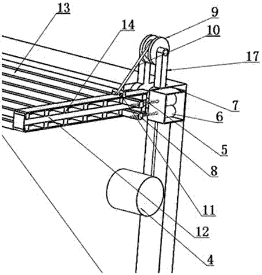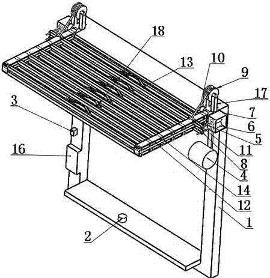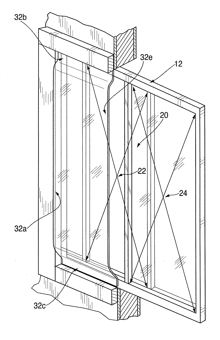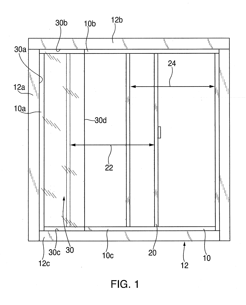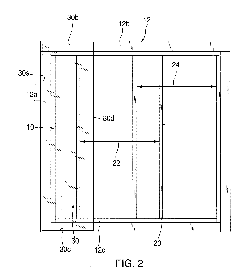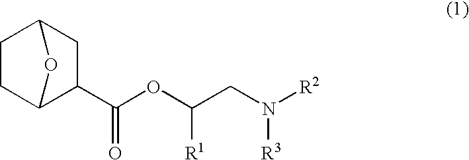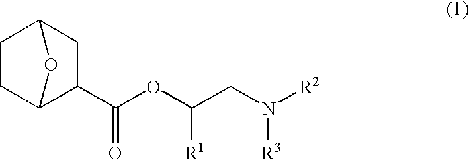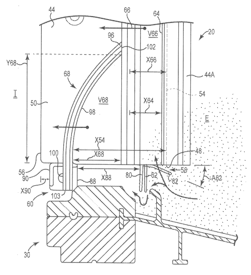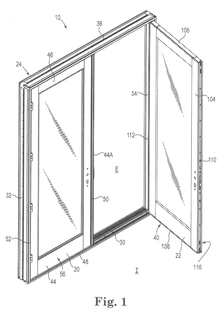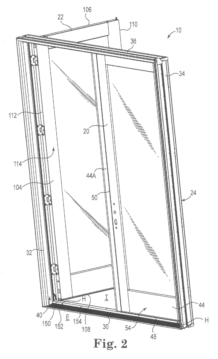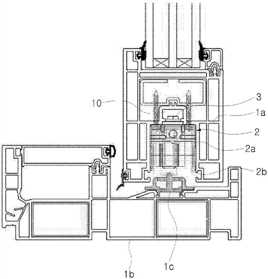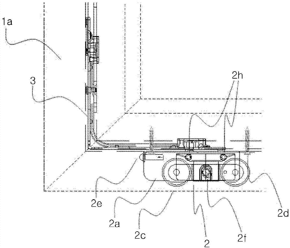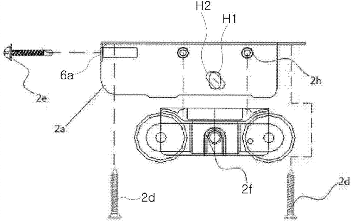Patents
Literature
Hiro is an intelligent assistant for R&D personnel, combined with Patent DNA, to facilitate innovative research.
469results about "Rain/draught deflectors" patented technology
Efficacy Topic
Property
Owner
Technical Advancement
Application Domain
Technology Topic
Technology Field Word
Patent Country/Region
Patent Type
Patent Status
Application Year
Inventor
Water resistant window frame
InactiveUS6334283B1Increase impactHigh strengthRoof coveringWindow/door framesDouble wallEngineering
A window frame incorporating a sliding sash, the frame providing increased water resistance by incorporating an integral J-rail return, the return portion of which has a double wall to provide a depending trough at the bottom of the frame with a wall forming a chamber including the trough, opening from the bottom of the frame into the chamber and from the bottom of the trough to the exterior to provide increased dam height against water backing up and spilling over the interior sill of the frame.
Owner:ROYAL GROUP
Enhanced curtain wall system
When assembled to a building support structure to form a curtain wall system of adjoining panels, a preferred embodiment of the enhanced airloop wall system as shown in FIG. 2 comprises panel frame segments that, when assembled, form interconnected inner and outer airloop segments that separate and improve water seal and air seal functions and improve sealing performance, a circuitous path (e.g., “A”) at an enlarged air opening into an airloop to pressure equalize and limit water entry into the airloop, a two point fastener support of each panel assembly to allow interfloor deflections under seismic or other loads without excessive loads on the panel assembly, a structural hook-like protrusion for resisting building outward loads on panels separate from fasteners, a splitter in a drainage cavity in the outer airloop that creates a dual drainage path and a surface upon which droplets can collect.
Owner:ADVANCED BUILDING SYST
Apparatus and method for beam drift compensation
InactiveUS20060202115A1Beam/ray focussing/reflecting arrangementsMaterial analysis by optical meansClassical mechanicsLight beam
An apparatus and method for maintaining a desired position of a collimated light beam are provided. An optical system includes one or more passive optical elements movably positioned in the beam path. Beam position is responsive to movement of at least one of the passive optical elements. The actual position of the beam is detected and compared with the desired beam position. An error signal is generated and the beam path is altered responsive to movement of one or more of the passive optical elements. In further aspects, beam shaping optics, such diffractive optics, are provided to shape the sensed beam portion. In still other aspects, thermal conditions of the laser may be monitored and a thermal map is provided to automatically compensate for estimated beam drift due to thermal conditions.
Owner:HITACHI SEIKO LTD
Easy-to-construct window apparatus
InactiveUS20120005975A1Easy to separateEasy to operateMan-operated mechanismWindow/door framesEngineeringFastener
Disclosed is an easy-to-construct window apparatus including to assure easy construction and superior drainage ability. The window apparatus includes a window frame fixing unit including a bottom plate, vertical plates formed at lateral ends of the bottom plate and a rack plate formed at each vertical plate, a window frame support unit including a seat plate on the rack plate, a support plate configured to be supported on the bottom plate, fastening pieces protruding from the seat plate, and a holding groove formed in each fastening piece, a rail unit including a horizontal plate provided with a rail and a coupling piece, and a holding ridge formed at the coupling piece so as to be coupled with the holding groove, a window drive unit including a press-fit structure to be press-fitted into a window, and water discharge holes perforated in the aforementioned units.
Owner:KIM SOON SEOK
Enhanced curtain wall system
When assembled to a building support structure to form a curtain wall system of adjoining panels, a preferred embodiment of the enhanced airloop wall system as shown in FIG. 2 comprises panel frame segments (e.g., upper frame segment) that, when assembled, form interconnected inner and outer airloop segments (e.g., inner loop segment) that separate and improve water seal and air seal functions and improve sealing performance, a circuitous path (e.g., "A") at an enlarged air opening into an airloop to pressure equalize and limit water entry into the airloop, a two point fastener support of each panel assembly to allow interfloor deflections under seismic or other loads without excessive loads on the panel assembly, a structural hook-like protrusion for resisting building outward loads on panels separate from fasteners, a splitter in a drainage cavity in the outer airloop that creates a dual drainage path and a surface upon which droplets can collect. In addition, one or more panel frames are partially composed of thermal breaks to increase the resistance to heat transfer between the building interior and the exterior environment E, and clip-on panel frame elements allow easier panel assembly installation and replacement.
Owner:ADVANCED BUILDING SYST
Modular window apparatus with liquid drainage ability
InactiveUS8683747B2Easy to separateEasy to operateMan-operated mechanismWindow/door framesEngineeringFastener
Disclosed is an easy-to-construct window apparatus including to assure easy construction and superior drainage ability. The window apparatus includes a window frame fixing unit including a bottom plate, vertical plates formed at lateral ends of the bottom plate and a rack plate formed at each vertical plate, a window frame support unit including a seat plate on the rack plate, a support plate configured to be supported on the bottom plate, fastening pieces protruding from the seat plate, and a holding groove formed in each fastening piece, a rail unit including a horizontal plate provided with a rail and a coupling piece, and a holding ridge formed at the coupling piece so as to be coupled with the holding groove, a window drive unit including a press-fit structure to be press-fitted into a window, and water discharge holes perforated in the aforementioned units.
Owner:KIM SOON SEOK
Door sill assembly for exterior doors
A door sill assembly comprises a sill threshold defining an upper step portion and a lower step portion. A sweep is connected to a bottom of a door slab of a door, the sweep comprising deflectors projecting downwardly from the door slab. An outermost deflector is vertically aligned with and spaced apart from the lower step portion when the door is closed to form a pressure-equalized zone open to the exterior. A second deflector is vertically aligned and in contact with the upper step portion when the door is closed. A seal is positioned interiorly relative to the deflectors and is vertically aligned with the upper step portion to form a sealed zone with the second one of the deflectors and the upper portion when the door is closed.
Owner:FORIMPEX
Window sill flashing
The present invention is directed towards a window sill flashing comprising a base having a substantially rectangular shape. A front flange projects perpendicularly downward from a front edge of the base and at least one side flange extends vertically from a side edge of the base. The side flange includes a front surface. The window sill flashing is made from a rigid homopolymer vinyl film.
Owner:PN II
Air-filling water dash apparatus
InactiveCN1548699ASmall footprintAnti-blocking penetrationRain/draught deflectorsElectricityMechanical engineering
The present invention provides one kind of inflated water retainer, which is suitable for being installed between two supports. The inflated water retainer consists of protecting rail connected between two supports, air bag configured inside the protecting rail and closed to the supports, inflator connected to the air bag, and controller connected to the protecting rail and inflator electrically so as to control the lifting of the protecting rail and the inflation and deflation of the inflator. The said structure can complete water retaining action fast and occupies less space while being idle.
Owner:TPO DISPLAY
Window sill with rainwater channel drainage
An improved window sill system has a bottom frame structure that is part of a sill frame unit. The bottom frame has a water trough or channel extending across its length at a front edge facing outwardly of a window in which the sill system is to be installed. The water trough or channel has a top plate provided with a plurality of weep holes for capturing rainwater dripping down the window into the water trough or channel. A base plate is provided with screw holes for mounting the bottom frame to a surrounding window frame. An inner deflection wall deflects water captured in the water trough or channel from the screw holes for mounting the bottom frame of the sill system to the window frame.
Owner:PETTIBONE GEORGE E
Frame assembly for the opening of a structure
InactiveUS20080271394A1Improve sealingAvoid structural damageHurricane shuttersWindow/door framesEngineeringMechanical engineering
A frame assembly may be secured within an opening in a structure and is adapted to carry a window assembly therein. The frame assembly may include a pair of spaced vertical rails and a top rail secured to a top end of the vertical rails. A bottom rail may be secured to a bottom end of the vertical rails and the window assembly is removable without damaging the underlying structure.
Owner:WAYNE DALTON CORP +1
Nitrogen-containing organic compound, chemically amplified resist composition and patterning process
InactiveUS20050238993A1Satisfactory profileHigh resolutionOrganic chemistrySemiconductor/solid-state device manufacturingSimple Organic CompoundsResist
Chemically amplified resist compositions comprising nitrogen-containing organic compounds having a 7-oxanorbornane-2-carboxylic ester structure have an excellent resolution and provide a precise pattern profile and are useful in microfabrication using electron beams or deep-UV light.
Owner:SHIN ETSU CHEM IND CO LTD
Door cover systems and methods
The present invention generally relates to various door cover systems capable of covering at least a portion of a target space defined in a vicinity of a door opening of an article in order to protect a person or an object disposed in such a portion of the target space from being exposed to weather conditions or precipitations such as rain and snow. The door cover systems of the present invention are also arranged to be removed from and, accordingly, to uncover such a portion of the target space when the person or object leaves the target space. As will be described in greater detail below, such cover systems of the present invention may be practiced by numerous embodiments each of which may include one or more movable door cover members which are arranged to cover and uncover the target space in relation to movements of the doors, paths of such movements, and / or presence of the person or object in the target space. The present invention also relates to various methods of using or providing such cover systems and / or their cover members for covering such a portion of the target space. In addition, the present invention relates to various processes of making such cover systems and / or their cover members. Various door cover systems, methods, and / or processes of the present invention may be advantageously applied to conventional doors of automobiles so as to allow drivers or passengers to get into or out of the automobile without getting wet from the rain or snow. The door cover systems, methods, and / or processes of the present invention may be applied to conventional door-door opening assemblies used for other vehicles and for structures such as houses, buildings, and the like.
Owner:SHIM YOUNGTAK
Sliding door assembly
ActiveUS8381444B1Improve reliabilitySimple designCondensed water drain-offRain/draught deflectorsEngineeringElectrical and Electronics engineering
A sliding door assembly has a frame with a movable panel and a fixed panel. The movable panel has a pair of rollers that roll along a header located above the panels with the rollers attached to the movable panel via posts that pass through a channel on the header. The posts pass through a curved section of the channel whenever the movable panel is proximate its closed position and a straight section of channel when the movable panel is traveling laterally. The movable panel presses against a gasket located on the frame components surrounding the movable panel wherein one or more latches press the movable panel against the gasket whenever this panel is in the closed position. Valve is positioned within a weep hole on the threshold in order to prevent water from seeping into the building via the bottom of the door assembly.
Owner:TIMOTHY J MCDONALD TECH
Ventilating shutter capable of being automatically closed
InactiveCN103806816AReduce concentrationImprove comfortCondensed water drain-offRain/draught deflectorsControl systemWindow shutter
The invention discloses a ventilating shutter capable of being automatically closed. The ventilating shutter comprises an outer frame and a plurality of sets of shutter blade assemblies arranged in the outer frame. Each shutter blade assembly in each set comprises a hinge pin, a blade and a support, wherein the blades and the supports are hung below the hinge pins. The ventilating shutter is opened under the gravity effect of the blades and the supports so that air inside and outside a room can circulate. When being affected by external wind of a certain amount, the blades can overcome the gravity effect of the blades and the supports and rotate around the hinge pins to close ventilating holes so that the ventilating shutter can be closed automatically and the strong wind and rain water can be prevented from entering the room. Moreover, the hinge pins are provided with torsion springs, so that the blades do not swing along with the wind below the hinge pins. The ventilating shutter is simple in structure, low in manufacturing cost, convenient to maintain, high in reliability, capable of being automatically closed under the effect of the external wind without a control system, and particularly suitable for being used in bathrooms and kitchens, decorated in a closed mode, in common families.
Owner:冯锡彬
Substrate processing apparatus
InactiveCN1638033APrevent outflowAvoid flyingSemiconductor/solid-state device manufacturingCharge manipulationMiniaturizationExhaust pipe
PROBLEM TO BE SOLVED: To provide equipment wherein the equipment can be miniaturized, while the configuration equipped with a chamber in which treatment tools are arranged in the inside, and consumption of treatment liquid can be also reduced. SOLUTION: The chamber 10 of a tightly closed type, which has a substrate carry-in port 12 and a substrate taking out port 14, the processing tools 16, 18 arranged inside the chamber, and a roller transfer 20 which transfers a substrate W are installed. The length of the chamber is made smaller than the dimensions in the substrate transfer direction. An air supply pipe 28 for supplying air for purging into the chamber, and an exhaust pipe 30 for exhausting air for purging, from the inside of the chamber are installed, and internal atmosphere and external atmosphere of the chamber are isolated from each other.
Owner:DAINIPPON SCREEN MTG CO LTD
Waterproof outdoor communication cabinet with efficient heat dissipation and ventilation effect
PendingCN107306483AAvoid stockpilingAvoid corrosionVentilation arrangementCasings/cabinets/drawers detailsHydraulic pumpChain link
The invention discloses a waterproof outdoor communication cabinet with an efficient heat dissipation and ventilation effect. The waterproof outdoor communication cabinet comprises a cabinet body, a cabinet top, a waterproof apparatus, a detection apparatus and a control apparatus; ventilation apparatuses are arranged on the two sides of the cabinet body; the waterproof apparatus comprises a driving apparatus, a transmission apparatus, a baffle, sliding grooves and a limiting apparatus; the sliding grooves are formed in the two sides of the ventilation apparatuses; the two sides of the baffle are arranged in the sliding grooves; a chain is arranged above the two ends of the baffle; the baffle is connected with the transmission apparatus through the chain; the limiting apparatus is arranged at the lower ends of the sliding grooves; the limiting apparatus comprises hydraulic pumps and limiting switches; and the detection apparatus comprises a raindrop sensor. By virtue of rain water detection and closing of the ventilating holes in time, rain water can be prevented from entering the interior of the cabinet body; and in addition, the opening range of the ventilating holes can be adjusted according to the temperature and humidity conditions in the cabinet body, so that intelligent control of heat dissipation and ventilation can be realized, damage to the communication cabinet can be avoided, and the service life of the communication cabinet can be prolonged.
Owner:XIANGJIANG TECH
Door and window lintel for motor vehicle
InactiveCN1955436AAdd supportReduce leakageEngine sealsRain/draught deflectorsMobile vehicleEngineering
A door and window lintel for motor vehicle comprises a holding member for glass package strip, a holding part for exterior decoration and a holding structure with plural grooves for weather strip, wherein the holding structure holds the weather strip on the window lintel using the groove opened upwards and downwards and matching with the vehicle door and window frame under the condition that additional fastening device, such as machine fastening member or bonding agent, is not required.
Owner:FORD GLOBAL TECH LLC
Window sill flashing
The present invention is directed towards a window sill flashing comprising a base having a substantially rectangular shape. A front flange projects perpendicularly downward from a front edge of the base and at least one side flange extends vertically from a side edge of the base. The side flange includes a front surface. The window sill flashing is made from a rigid homopolymer vinyl film.
Owner:PN II
Monolithic RF circuit and method of fabricating the same
InactiveUS20070188049A1Piezoelectric/electrostrictive device manufacture/assemblyPiezoelectric/electrostriction/magnetostriction machinesEngineeringElectrode
A monolithic radio frequency (RF) circuit and a method of fabricating the monolithic RF circuit are provided. The monolithic RF circuit includes: a base substrate; a filter part including first and second support layers formed on the base substrate, a first air gap formed between the first and second support layers, a first electrode formed on the second support layer and the first air gap, a first piezoelectric layer formed on the first support layer and the first electrode, and a second electrode formed on the first piezoelectric layer; and a switch part including a third support layer adjacent to the second support layer, a second air gap formed between the second and third support layers, a first switch electrode formed on the second air gap and the third support layer, and a second piezoelectric layer formed on the first switch electrode.
Owner:SAMSUNG ELECTRONICS CO LTD
Energy-saving sliding door and window
InactiveCN101654991AGuaranteed five naturesGuaranteed not to deformInsect protectionRain/draught deflectorsAir tightnessWater tightness
The invention relates to the field of doors and windows of industrial and civil buildings, discloses an energy-saving sliding door window. The sliding door window comprises an upper transparent part and a sliding part connected below the upper transparent part, wherein a heat-insulating spliced pipe is arranged between a lower frame of the upper transparent part and an upper rail frame of the sliding part, and the lower end of the spliced pipe is connected with heat-insulating hard rubber. Frames of the upper transparent part are spliced at angles of 90 degrees and fastened and fixed by screws. The invention has reasonable integral structure design, grand and graceful style and graceful and smooth appearance. Various plastic pieces, rubber strips, and the like and hollow glass panels are matched so as to ensure that the effects of heat and sound insulation, energy saving and decoration of the whole window are outstanding, thus the window has the characteristics of high air tightness, high water tightness, high safety, good drainage effect, high precision, and the like and is a preferred type of various buildings such as luxurious buildings, office buildings, high-rise buildings, public buildings, and the like.
Owner:杭州新域郡邦建筑材料有限公司
Sliding panel systems
A sliding panel system includes a door sill, an inner panel support, an inner sliding track, an outer panel support, and inner panel and an outer panel. The door sill has a left hand side and a right hand side. The inner panel support is connected to the door sill. The inner sliding track is connected to the inner panel support. The outer panel support is connectable to the door sill whereby the outer panel support is connectable to one of the left hand side and the right hand side of the door sill. The inner panel is slidingly supported on the inner sliding track and the outer panel supported on the outer panel support.
Owner:PREMIUM PATIO DOOR INC
Window structure with expansion member for inhibiting flood waters
A flood barrier system for windows for inhibiting a water breach into a residential or commercial structure. The flood barrier is adapted to fit within a retaining wall cavity using an expansion member to assist a mechanical seal so as to stop water intrusion. The barrier operates with an extruded frame having vertical reveal members and high strength glass. A sealing joint is fitted about the retaining wall and the flood barrier's vertical reveal members for inhibition of flood seepage. The sealing joint, having at least three surfaces forming an open end and a tapered end, is anchored at the bottom wall of the extruded frame member and about the glass flood barrier's vertical reveal members at least 12 inches above the base flood elevation level. Alternatively, a flood panel can be installed in front of the windows for additional protection against water intrusion into the residential or commercial structure.
Owner:DEERHILL PROPERTIES
Door sill assembly with sealed zone for exterior doors
A door sill assembly comprises a sill threshold defining an upper step portion and a lower step portion. A sweep is connected to a bottom of a door slab of a door, the sweep comprising deflectors projecting downwardly from the door slab. An outermost deflector is vertically aligned with and spaced apart from the lower step portion when the door is closed to form a pressure-equalized zone open to the exterior. A second deflector is vertically aligned and in contact with the upper step portion when the door is closed. A seal is positioned interiorly relative to the deflectors and is vertically aligned with the upper step portion to form a sealed zone with the second one of the deflectors and the upper portion when the door is closed.
Owner:FORIMPEX
Sliding window
ActiveCN101294473AImprove efficiencyImprove securityCondensed water drain-offRain/draught deflectorsSash windowSlide window
The invention relates to a sliding window including an outer frame formed by frame profiles, an inner window sash and an outer window sash which are arranged in the outer frame in a sliding manner. The outer frame comprises a left side frame and a right side frame as well as an upper frame and a lower frame which are connected with the side frames, and each of the inner and the outer window sashes comprises a side stile, a ticking stile, an upper stile and a lower stile, which are connected with each other. Inner and outer slideways are arranged at the lower frame of the outer frame, and the inner and the outer window sashes can horizontally slide along the inner and the outer slideways. The lower stile of the inner window sash and the inner slideway of the lower frame constitute a dripping line structure, and a moveable film unidirectional valve component for assembling and disassembling the window sashes is arranged between the inner and the outer slideway of the lower frame and the inner and the outer ticking stiles. The sliding window with the inventive structure has the advantages of better water impermeability and air impermeability as well as better efficiency and security during assembly.
Owner:FUJIAN NANPING ALUMINUM
Intelligent window hood sun shading and rain sheltering device
InactiveCN107355177AImprove practicalityClear division of laborRain/draught deflectorsComputer scienceRain sensor
The invention discloses an intelligent window hood sun shading and rain sheltering device. The window hood sun shading and rain sheltering device comprises a frame; the top of the frame is connected with a sun shading and rain sheltering plate in a transmission mode, wherein the sun shading and rain sheltering plate can extend, retract and rotate; a rainwater sensor, a sunlight sensor and a single chip machine are installed on the frame which is covered with the sun shading and rain sheltering plate; a retractable device is controlled by the single chip machine to achieve extending, retracting and rotating of the sun shading and rain sheltering plate according to data provided by the rainwater sensor and the sunlight sensor; an electric capstan is arranged on the frame, an angle of the sun shading and rain sheltering plate hinged to the frame is controlled by the electric capstan through a steel rope, and an indoor daylighting area is adjusted by changing the angle of the sun shading and rain sheltering plate, human body comfort resulted from indoor bright sunlight exposure is prevented, and the using effect of a window hood is improved, the indoor living comfort level is guaranteed, a cross bridging is hinged to transverse rods, the length of the sun shading and rain sheltering plate is controlled by the cross bridging, the sun shading and rain sheltering function is achieved by adjusting the length of the sun shading and rain sheltering plate under the situation of not changing the indoor ventilating area.
Owner:SICHUAN COLLEGE OF ARCHITECTURAL TECH
Window rain guard & wind deflector
InactiveUS20130326973A1Easy alignmentEasily and convenientlyRain/draught deflectorsWing framesPlastic materialsEngineering
A rain guard and wind deflector device employs a flat panel of transparent plastic material installed by its mounting edge and adjoining opposing linear sides to corresponding linear sides of a window frame or window trim. The flat panel has a width to its free end extending over a substantial portion of the width of a window pane slidable on an inner track for opening the window. The flat panel leaves a small gap distance from the typical window screen in an outer track space of the window frame to allow air ventilation under rainy or windy conditions, while deterring dampness or dust passing into the interior of the house. A preferred plastic material is polymethyl methacrylate (PMMA). The flat panel can be preformed in standard sizes or cut to size and installed directly on the window frame or window trim without special tools and using common types of fasteners.
Owner:RIVERA STEVEN D
Nitrogen-containing organic compound, chemically amplified resist composition and patterning process
InactiveUS7261995B2High resolutionAccurate configurationOrganic chemistrySemiconductor/solid-state device manufacturingResistMicrofabrication
Chemically amplified resist compositions comprising nitrogen-containing organic compounds having a 7-oxanorbornane-2-carboxylic ester structure have resolution and provide a precise pattern profile and are useful in microfabrication using electron beams or deep-UV light.
Owner:SHIN ETSU CHEM IND CO LTD
Weather seal system
Some aspects relate to weather seal systems for forming water barriers and air barriers. Some air barriers include a sill portion, a frame portion, and a transition portion extending between the sill and frame portions, where the transition portion extends inwardly and downwardly from the frame portion of the air barrier, toward an interior side of an associated door assembly, to the sill portion of the air barrier. The transition portion optionally provides a buffer zone, or transition zone of air at a greater spacing from the water barrier. In some embodiments, the transition zone is equilibrated to external pressures and supplies substantially dry air to air leaks in the air barrier.
Owner:PELLA
Sliding window
ActiveCN104508225AAdd locking functionImprove air tightnessRain/draught deflectorsWing arrangementsSlide windowEngineering
The present invention relates to a sliding window, which includes a windowsill that is fixed to a wall and is provided with at least one rail inside, a door roller structure that is in contact with the rail of the windowsill, and a sash provided with conversion means for operating the door roller structure. The door roller structure causes the sash to be pressed close toward and removed from the windowsill, thereby removing a gap between the sash and the windowsill. Accordingly, not only airtight, watertight, insulation, and soundproof performance can be improved, but also wind pressure resistance performance can be improved.
Owner:KCC CORP CO LTD
Features
- R&D
- Intellectual Property
- Life Sciences
- Materials
- Tech Scout
Why Patsnap Eureka
- Unparalleled Data Quality
- Higher Quality Content
- 60% Fewer Hallucinations
Social media
Patsnap Eureka Blog
Learn More Browse by: Latest US Patents, China's latest patents, Technical Efficacy Thesaurus, Application Domain, Technology Topic, Popular Technical Reports.
© 2025 PatSnap. All rights reserved.Legal|Privacy policy|Modern Slavery Act Transparency Statement|Sitemap|About US| Contact US: help@patsnap.com
