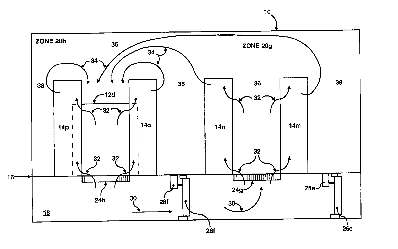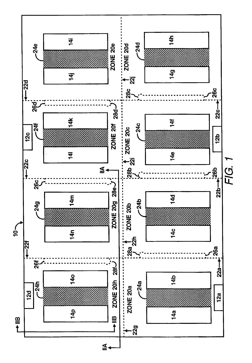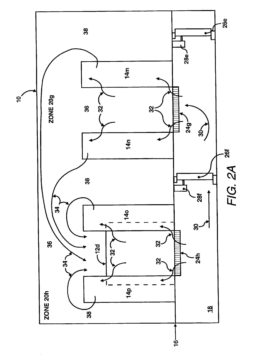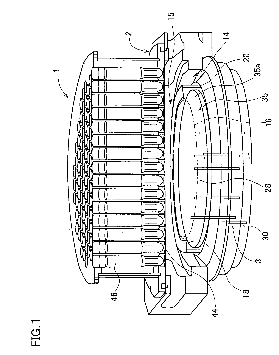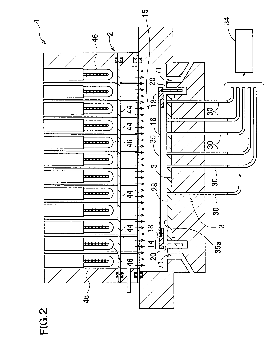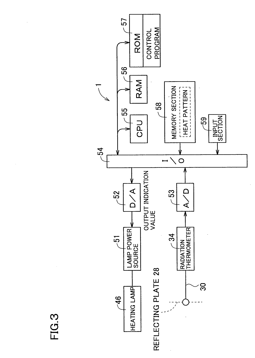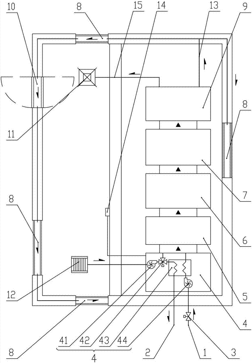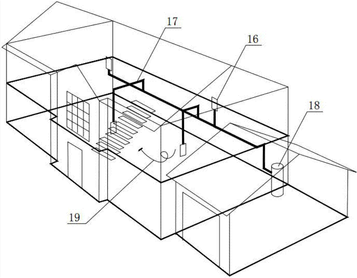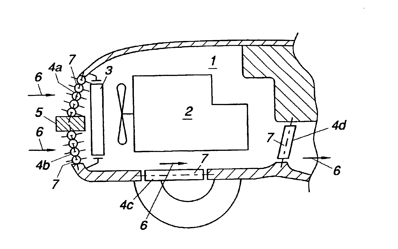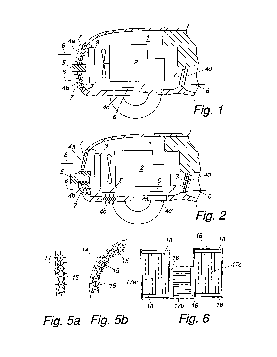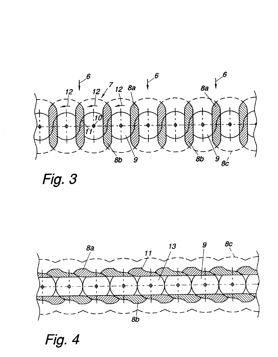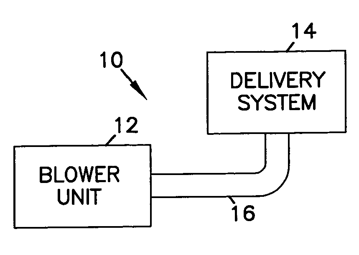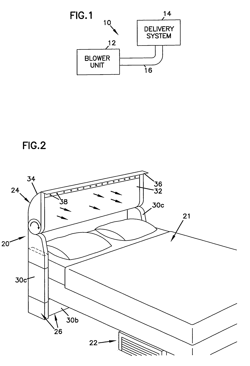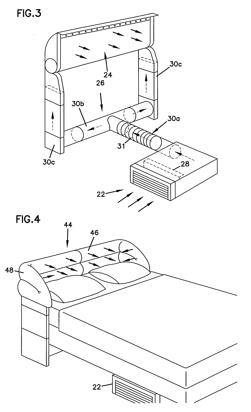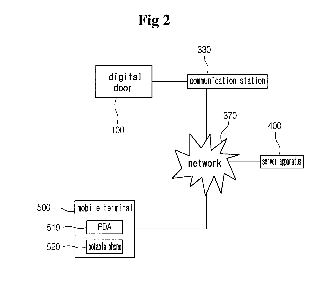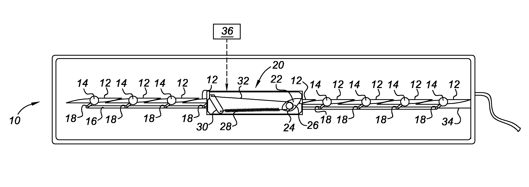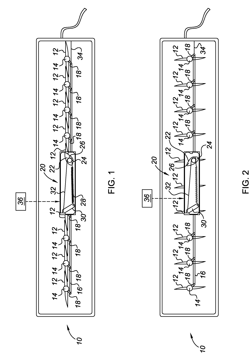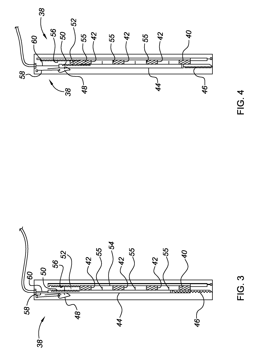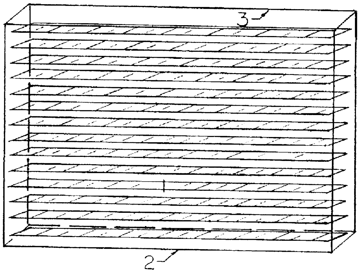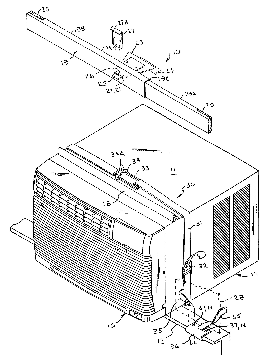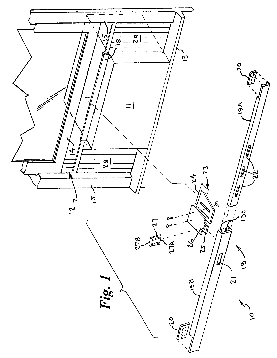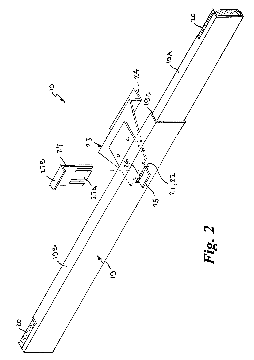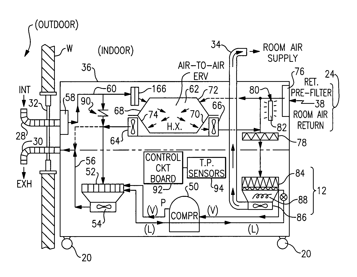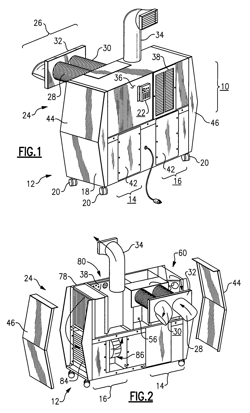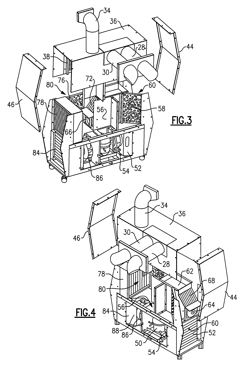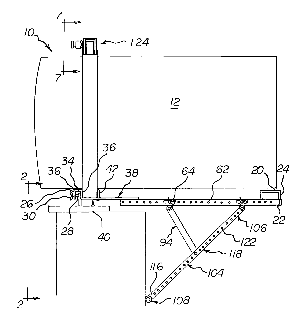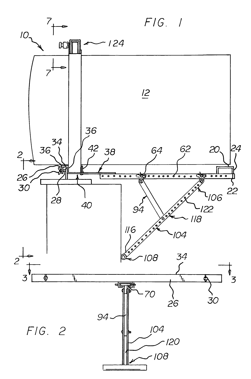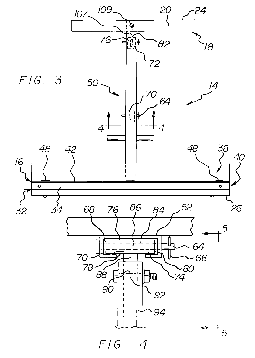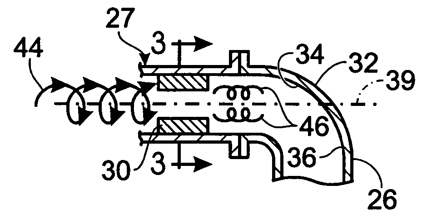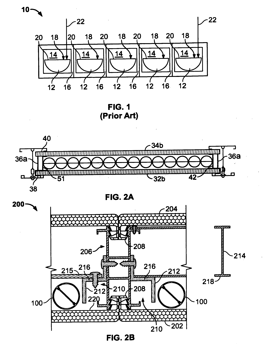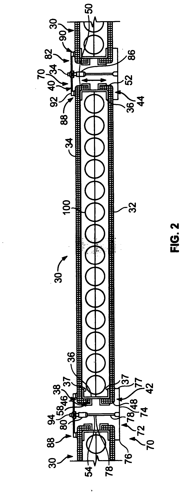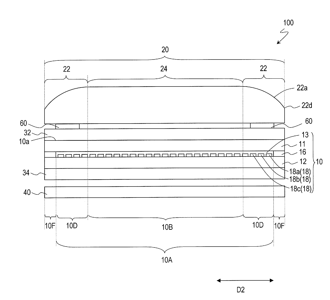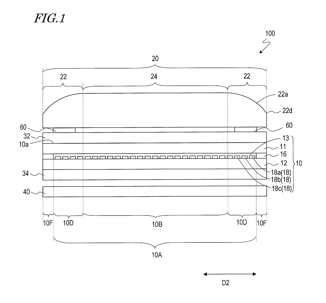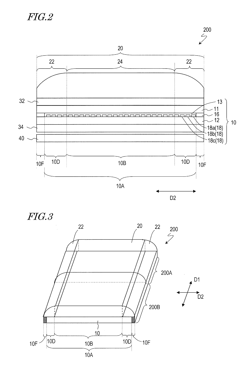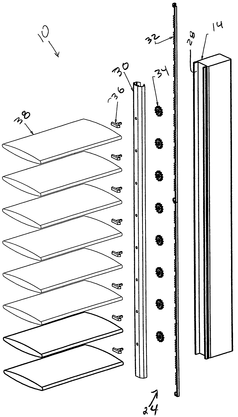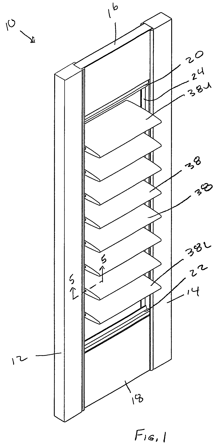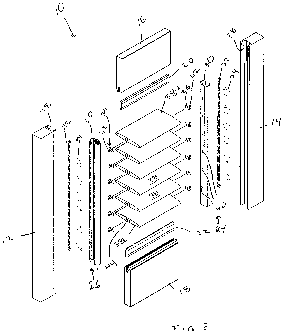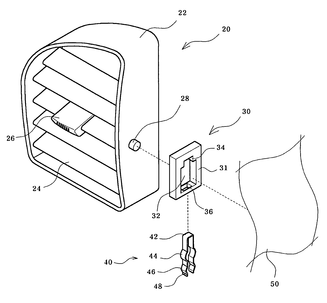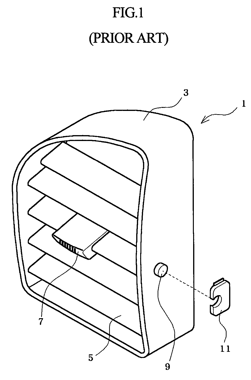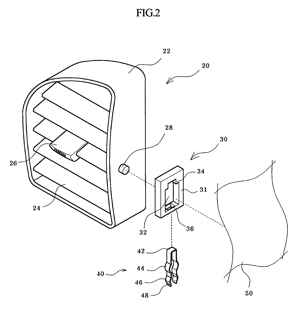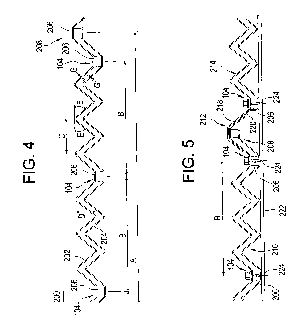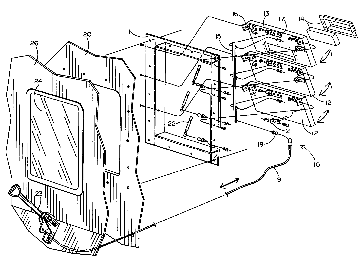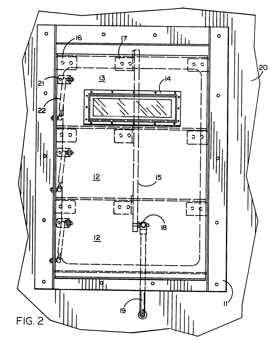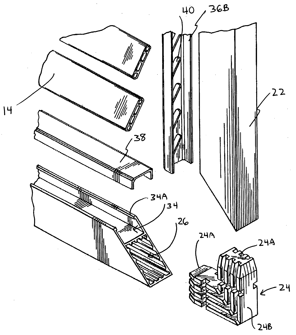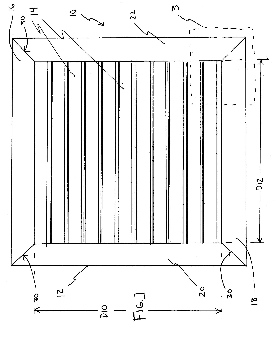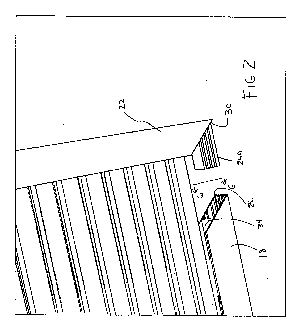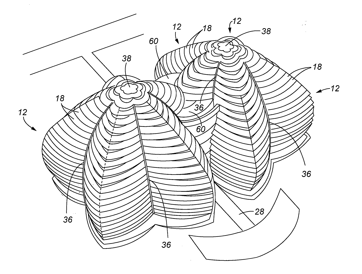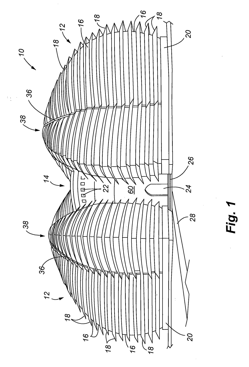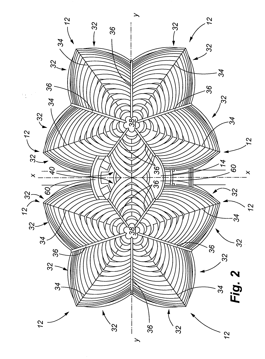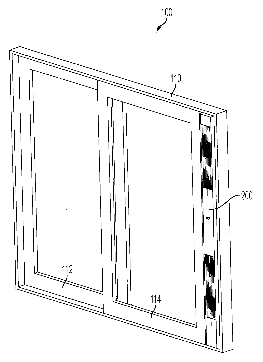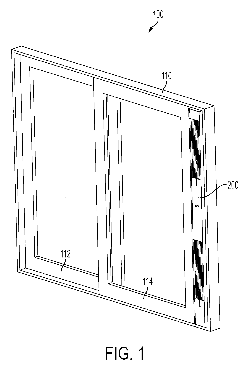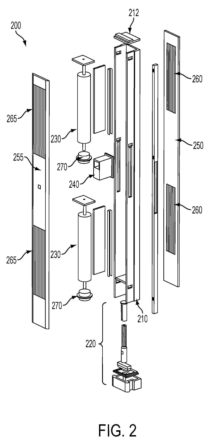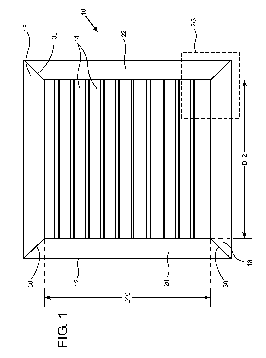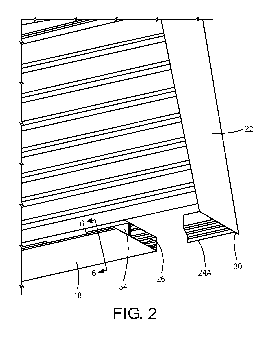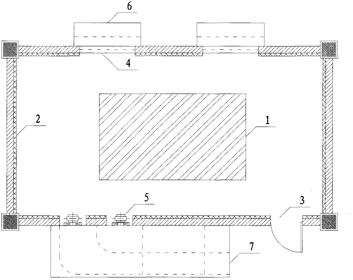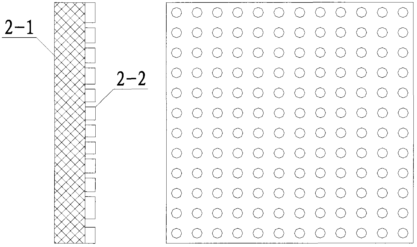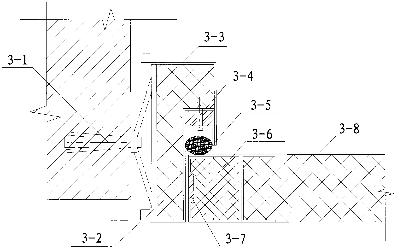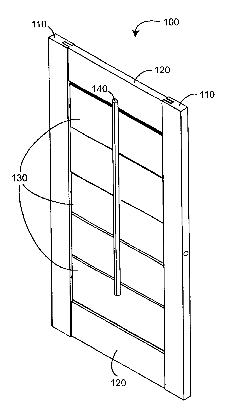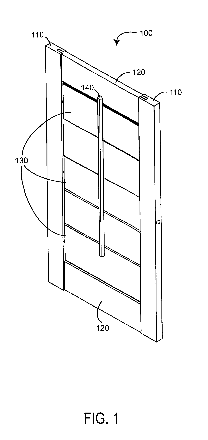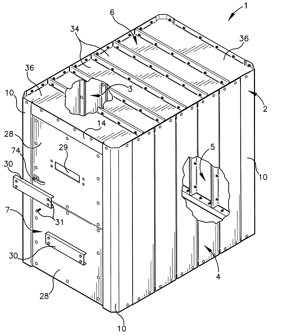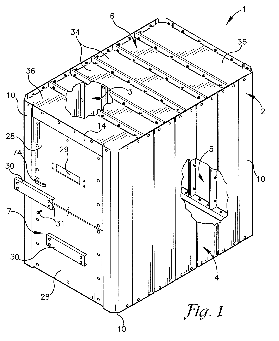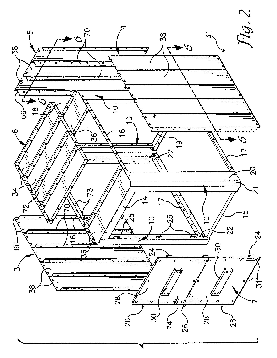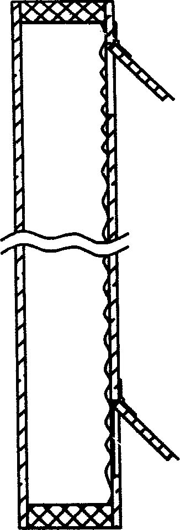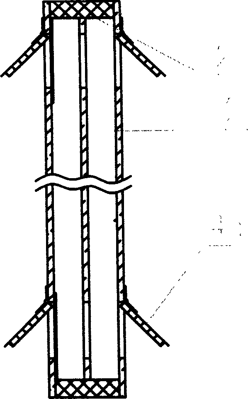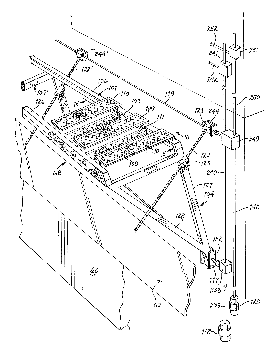Patents
Literature
Hiro is an intelligent assistant for R&D personnel, combined with Patent DNA, to facilitate innovative research.
2813results about "Ventilation arrangement" patented technology
Efficacy Topic
Property
Owner
Technical Advancement
Application Domain
Technology Topic
Technology Field Word
Patent Country/Region
Patent Type
Patent Status
Application Year
Inventor
Partition for varying the supply of cooling fluid
In a data center, a plurality of racks are cooled by activating a cooling device and opening a controllable partition configured to vary a supply of cooling fluid within a zone of the data center. The zone includes at least one associated rack of the plurality of racks. In addition, the temperature of at least one associated rack is sensed and it is determined whether the sensed temperature is within a predetermined temperature range. Furthermore, the controllable partition is manipulated to vary the supply of the cooling fluid to the zone in response to the sensed temperature being outside the predetermined temperature range.
Owner:HEWLETT-PACKARD ENTERPRISE DEV LP +1
Temperature measuring system, heating device using it and production method for semiconductor wafer, heat ray insulating translucent member, visible light reflection membner, exposure system-use reflection mirror and exposure system, and semiconductor device produced by using them and vetical heat treating device
InactiveUS20050063451A1Necessary numberGood choiceRadiation pyrometryDoor/window protective devicesDevice materialRadiation thermometer
Oppositely of a temperature measuring surface of an object-to-be-measured 16, a reflecting member 28 is disposed while being spaced by a reflection gap 35 from the temperature measuring surface. The reflecting member 28 is composed of a heat ray reflecting material capable of reflecting heat ray in a specific wavelength band, in a portion including a reflection surface 35a. A heat ray extraction pathway section 30 is disposed through the reflecting member 28 so that one end thereof faces the temperature measuring surface. Heat ray extracted through the heat ray extraction pathway section from the reflection gap is detected by a temperature detection section 34. The heat ray reflecting material is configured in a form of a stack comprising a plurality of element reflecting layers composed of a material having transparent properties to the heat ray, in which every adjacent two element reflecting layers are composed of a combination of materials having refractive indices which differ from each other by 1.1 or more. This makes the measurement be hardly affected by radiation ratio of the object-to-be-measured when temperature of the object-to-be-measured is measured by a radiation thermometer, enables to measure its temperature more correctly irrespective of the surface state thereof, and can simplify configuration of a measurement system.
Owner:SHIN-ETSU HANDOTAI CO LTD
Constant-temperature, constant-humidity and constant-cleanliness silent indoor air system
InactiveCN106895521AAgainst intrusionAvoid damageMechanical apparatusSpace heating and ventilation safety systemsFiltrationFresh air
The invention provides a constant-temperature, constant-humidity and constant-cleanliness silent indoor air system, belongs to the field of indoor intelligent adjustment, and relates to multiple techniques including indoor air pressure control, indoor air purification, an indoor central dedusting system, supercharging and compensation functions for interlayers of double windows and double doors, an outdoor haze isolating system, an indoor air internal-circulation cleaning method, air heat exchange, air heating, refrigeration, dehumidification and the like. According to the constant-temperature, constant-humidity and constant-cleanliness silent indoor air system, the pressure of fresh air is made positive through the interlayers of the double doors and the double windows, the air pressure in the interlayers of the double doors and the double windows is made higher than outdoor air pressure, and outdoor air is prevented from invading indoor air; a small primary-efficiency, medium-efficiency and high-efficiency filtering system is used for filtration, various types of automatic adjustment and control including heating, refrigerating, dehumidifying and the like are conducted on air, pollutant dust generated indoors is removed through the central dedusting system, and the constant-temperature, constant-humidity and constant-cleanliness silent indoor air system is an omnidirectional intelligent air control system.
Owner:DALIAN BAOGUANG ENERGY SAVING AIR CONDITIONING EQUIP
Shutter for closing openings with pivotal shutter elements
InactiveUS6854544B2Avoid disadvantagesBroaden applicationVentilation arrangementVehicular energy storageRotational axisEngineering
A shutter for closing openings with pivotal shutter elements, the rotational axes of which are arranged parallel to each other. Better sealing is achieved in that the shutter elements consist of at least two wings that are solidly joined together and arranged almost parallel to each other. The wings of the shutter elements are oriented substantially parallel to an imaginary plane of the opening, thus closing it on both sides, in a first position and substantially normal to the plane of the opening, thus clearing said opening, in a second position.
Owner:AVL LIST GMBH
Systems for delivering conditioned air to personal breathing zones
InactiveUS7037188B2Improve air qualityAvoid adjustmentCombination devicesMechanical apparatusEngineeringDelivery system
A system to significantly improve the air quality in a personal breathing environment. The system includes a blower unit that produces a conditioned air flow, a delivery system that delivers air provided by the blower unit to a person's breathing zone, and a conduit that interconnects the blower unit and the delivery system for directing conditioned air from the blower unit to the delivery system. The delivery system is positioned so that it sends conditioned air around an individual's head and into the individual's personal breathing zone, thereby creating a zone of conditioned air around the individual's head.
Owner:HALO INNOVATIONS
Multi digital door
InactiveUS20090302995A1Improve securityImprove user 's convenienceVentilation arrangementNon-mechanical controlsDigital dataCommunication unit
The present invention relates to a digital door, and more particularly, to a digital door which is capable of improving security and convenience using network environments, improving safety in an emergency such as a fire, and improving aesthetic and functionality of a door. The digital door includes: a power supply unit that supplies power to the door; an input unit that that mechanically or electromagnetically receives an input signal from a user and converts the received input signal into digital data; a multi-lock unit that has a multi-locking system constituted by a plurality of locks and locks / unlocks the door; a communication unit that connects the door with a network; a memory unit that stores a control program and related data, fire and security-related messages, image and voice data inputted from the input unit; an audio unit that generates an alarm sound according to the messages; and a controller that is connected to the power supply unit, the multi-lock unit, the communication unit, the memory unit and the audio unit for controlling the digital door.
Owner:PARK JANG HO
Active material actuated louver system
ActiveUS20080178526A1Reduce slackVehicle seatsLighting and heating apparatusShape-memory alloyActuator
An active material actuated louver system having an actuator mechanism operable to selectively place a louver or louver system in an open or closed state of operation. The actuator mechanism includes a cable or wire formed from an active material, such as a shape memory alloy.
Owner:GM GLOBAL TECH OPERATIONS LLC
Active material actuated louver system
ActiveUS7866737B2Reduce slackVehicle seatsLighting and heating apparatusWindow shutterShape-memory alloy
Owner:GM GLOBAL TECH OPERATIONS LLC
Integrated window/light shelf system
A window / light shelf system enhances the daylight illumination with no glare. The air space between the double panes of the window is enlarged, and a mini blind-like, light reflective or absorbing, low transparent glass plates unit is integrated in the middle to control the daylighting and to eliminate the glare. With the light reflective unit open and closed per solar / climate conditions, the system serves as a window, a light shelf with no glare, a solar heating source in the winter, and a solar heat reflector in the summer.
Owner:CHENG CHI +1
Quick release mounting for a room air conditioner
InactiveUS7350759B1Relieving the force holding the crossbarPrevent fallingPortable framesLighting and heating apparatusWindow openingEngineering
A quick release mounting apparatus and method for mounting a room air conditioner in a window opening that utilizes a quick release mounting which supports the weight of the outdoor portion of the air conditioner in a cantilevered condition and, in the event of an emergency, upon releasing a latch mechanism allows the air conditioner to topple rearwardly from the window opening exterior of the room to provide an escape route through the open window. A safety harness may also be provided that suspends the air conditioner unit a distance above the ground on the exterior of the room after it has been released to prevent it from falling to the ground.
Owner:GRAY ROBERT R
Total room air purification system with air conditioning, filtration and ventilation
ActiveUS7802443B2Easy to installCreate changeEnergy recovery in ventilation and heatingHeat recovery systemsHEPAFiltration
A self-contained air conditioner unit incorporates an energy recovery ventilator portion that brings about several changes of room air per hour with outdoor fresh air. There is an outdoor air intake plenum which furnishes the fresh air and the condenser air for the condenser coil, and a return air plenum. Air from the room return air plenum is HEPA filtered and conducted to the evaporator coil and evaporator fan, and is supplied back into the conditioned space. The energy recovery ventilator has a counterflow heat exchanger core situated between the return air plenum and the fresh air intake plenum, as well as two ventilation fans, one (or both) of which may be of variable or multiple speed. By controlling the fan speeds, it is possible to produce a neutral pressure, a positive or overpressure, or a negative or underpressure in the conditioned space. The unit can be wheeled into place and installed easily by personnel without special training. The unit can be scaled up in size and capacity for a larger room or whole house applications, or scaled down for smaller rooms or window mounting.
Owner:AIR INNOVATIONS
Window air conditioner unit mounting system
InactiveUS8584998B1Easy and efficient to manufactureDurable and reliable constructionLighting and heating apparatusWindow cleanersAir conditioningShackle
A window air conditioning mounting system comprising a base subassembly having generally I-shaped configuration. There is also a shackle being coupled to the base subassembly. There is a strut having a generally T-shaped configuration coupled to the shackle and to the base subassembly. Lastly there is an upper cross member comprising a pair of generally C-shaped components. The components slidably receiving each other.
Owner:PETERSON ANDREW
Noise attenuating device for a heating-ventilation-cooling system of a motor vehicle
InactiveUS20050076668A1Reduce impingementReduce flow noiseAir-treating devicesLighting and heating apparatusNoise attenuationAutomotive engineering
Owner:FORD GLOBAL TECH LLC
Method and apparatus for selective solar control
InactiveUS20060288645A1Convenient lightingFacilitate transmissionRoof covering using slabs/sheetsSunshadesInterior spaceHigh elevation
This invention is a system of transparent or translucent panel units that permit selective transmission of light and solar radiation or glare across the system and can be adjusted and controlled according to a user's varying needs using light-controlling members mounted for rotation about their longitudinal axes. The system can illuminate the interior space by reflected sunlight, conducting both light from the brightest part of the sky and low-angle sunlight efficiently into the interior space, and also shading or deflecting the intense light found when the sun is at high elevation. Alternatively, the amount of a selected portion of the radiation spectrum passed through the system can be set at will, and can be amplified to allow increased light passage and transmission.
Owner:CPI DAYLIGHTING
Display device
InactiveUS20120069273A1Suppressing sense of unnaturalnessStatic indicating devicesVentilation arrangementDisplay deviceEngineering
A direct-viewing type display device (100) according to the present invention includes a display panel (10) including a display region (10A) which has a plurality of pixel lines (18) extending in a first direction and a frame region (10F), the display region and the frame region having a border extending in the first direction therebetween; and a light-transmitting cover (20). The plurality of pixel lines include a first pixel line (18a) adjoining the border, a second pixel line (18b), and a third pixel line (18c). The first pixel line, the second pixel line and the third pixel line are of different colors from each other. The light-transmitting cover includes a lens portion (22) located so as to stride over the border, the lens portion refracting a part of light, going out from the display region, toward the frame region. A light diffusion structure (60) is provided between the lens portion and a part of the display panel including the first pixel line, the second pixel line and the third pixel line. The present invention provides a display device for visually obscuring the frame region of the display panel and suppressing the sense of unnaturalness given to the viewer.
Owner:SHARP KK
Adjustable size shutter with rack and pinion tilt mechanism
ActiveUS7353636B1Easily customizedEconomical and efficientVentilation arrangementEngineeringMechanical engineering
A shutter is provided that utilizes a rack and pinion mechanism for tilting the louvers of the shutter. The rack and pinion mechanism preferably is hidden within the stiles of the shutter. In a preferred embodiment, the louvers of the shutter may be installed and removed without disassembling the assembled frame and rack and pinion mechanism.
Owner:HUNTER DOUGLAS INC +1
Hinge structure of an air vent grill
InactiveUS20060040606A1Increased durabilityImprove performanceAir-treating devicesLighting and heating apparatusAirflowHinge angle
A hinge structure of an air vent grill includes an air vent grill, installed in an instrument panel, that adjusts the discharge direction of an air stream, a hinge shaft connected to a knob that manipulate the air vent grill and protruded from a side surface of a case of the air vent grill, a case member provided at the side of the instrument panel and formed with a hollow portion that places the hinge shaft therein, and an elastic clip installed in the case member, configured such that it surrounds the hinge shaft disposed in the hollow portion of the case member, and made of an elastic bent piece so as to elastically press the hinge shaft.
Owner:HYUNDAI MOBIS CO LTD
Corrugated polymeric zigzag sheet for greenhouse roof structures
A sheet structure includes a pair of corrugated sheets formed in a zigzag pattern, the pair comprising an upper sheet and a lower sheet. In an exemplary embodiment, each of the pair of corrugated sheets further includes a flat portion disposed at selected intervals between individual zigzags. The flat portions of the upper sheet are aligned with corresponding flat portions of the lower sheet so as to maintain the upper and lower sheets in a double wall configuration.
Owner:SABIC INNOVATIVE PLASTICS IP BV
Adjustable louvered armor window system
The adjustable louvered armor window system invention comprises angled louvers made of the lightweight opaque armor. For the front window a viewing window of ballistic glass can be installed, the rear or sides could be solid armor. The louvers have overlaps to provide for gap protection. When no threat is present, the louvers are in the full open position. Once a threat is detected, then the louvers are closed. The movement of the louvers can be accomplished by a push / pull cable, hydraulic pressure, air pressure or other means. The system in the fully open position allows for a complete unobstructed viewing area. In the semi-deployed or partial down position, the system provides partial ballistic coverage for the occupant, and still allows for some occupant vision capability. In the fully deployed, or fully closed position, the system provides full ballistic coverage for the occupant, with a small viewing area or port, which is made of ballistic grade transparent armor.
Owner:CERADYNE INC
Integrated storm shutter
A shutter having a unitary frame formed by four perimeter rails, each having a receptacle at each of its distal ends, with four connection members, each having structure inserted into and secured within one receptacle of each of two of the perimeter rails. Optionally, a latch pin is movable through a guide hole formed in one of the corner connection members. A further option is louvers extending through a center support.
Owner:SEI MFG
Building with integrated natural systems
InactiveUS20110214364A1Little strengthForce is requiredPhotovoltaic supportsBuilding roofsEnvironmental resource managementGreenhouse
A building is provided with integrated natural systems that reduce dependency on external resources to operate and maintain the building. A source of electricity is provided through an extensive set of solar panels that may be incorporated on louvers mounted to the exterior of the building. The building has a double insulative layer to include an outer airtight membrane or cover, and an internal building structure that defines habitable space within the structure. Rainwater may be collected and stored within a subsurface well. The space between the internal structure and outer membrane may support the growth of vegetation in a greenhouse environment. A flow of temperature regulated air is provided through the structure by a set of underground pipes in which the air is circulated through a central core of the building, into the habitable space, and then outward into the greenhouse space.
Owner:MICHAEL FULLER ARCHITECTS PC
Adjustable air vent for sliding door frames
InactiveUS20100197214A1Large ventilationMinimum spatial burdenLighting and heating apparatusVentilation arrangementResidenceWindow shutter
The present invention provides a cooling system, which is referred to herein as a slider vent, for dwellings or residences that have a sliding patio door or the like. In an embodiment of the invention, the slider vent occupies approximately six (6) inches of the sliding door track and uses two centrifugal fans to exhaust hot interior air within the dwelling directly to the exterior of the residence and draws in cooler exterior air from outside the dwelling via an adjacent open window. The electrical components within the unit are enclosed by an inner housing for consumer safety and to protect them from the elements, and ventilation flows through an assemblage of moveable shutters that remain closed when the fans are not in operation. The unit is powered by a household power source via a plug connected at the bottom of the unit on the interior side. The unit also has a variable speed control to adjust air flow, located in the center of the unit, also on the interior side. For security purposes, the slider vent locks into the door frame in the same fashion as the sliding patio door, and also allows the sliding door to lock into the unit's frame to create a solid barrier to prevent unwanted entry or intrusion. The unit may also include a weather strip that produces a tight seal between itself and the sliding door and prevents the outside elements from penetrating through the crack. The unit may also include insulation to produce a tight seal when the fans are not in use to prevent the loss of air through the system while not in operation.
Owner:GEREMIA MICHAEL F SR +1
Integrated storm shutter including latch pin corner connection and/or center louver support rail
A shutter having a unitary frame formed by four perimeter rails, each having a receptacle at each of its distal ends, with four connection members, each having structure inserted into and secured within one receptacle of each of two of the perimeter rails. Optionally, a latch pin is movable through a guide hole formed in one of the corner connection members. A further option is louvers extending through a center support.
Owner:SEI MFG
Flow deflector noise-reduction air purification door
InactiveCN105201367AReduce noiseReduce aerodynamic noiseDispersed particle filtrationVentilation arrangementAir filtrationAir filter
The invention discloses a flow deflector noise-reduction air purification door. According to the scheme, the flow deflector noise-reduction air purification door comprises a door board, wherein an air filtering layer is arranged in the door board, and a filtering material is filled in the air filtering layer. An air outlet hole is formed in the upper portion of the wall face, facing the inside of a room, of the door board, and an air inlet hole is formed in the lower portion of the wall face, facing the outside of the room, of the door board. An air outlet bin enabling the air outlet hole and the air filtering layer to be connected is arranged at the upper portion of the door board. An air inlet bin enabling the air inlet hole and the air filtering layer to be connected is arranged at the lower portion of the door board, flow deflectors guiding air flow into the air outlet hole are arranged in the air outlet bin, and flow deflectors guiding air flow into the air filtering layer are arranged inside the air inlet bin. The air outlet bin is provided with an arc-shaped wall face guiding air into the air outlet holes. The air inlet bin is provided with an arc-shaped wall face guiding air into the air filtering layer. The flow deflector noise-reduction air purification door aims at solving the problem that noise is produced when air flows into the room through an existing air purification door in turning.
Owner:CHONGQING OFAN DOOR IND
Reinforced shutter structure
InactiveUS6877285B2Inexpensive and easy and quick to manufactureProvide protectionWallsBuilding locksEngineeringBuilding code
The present invention provides, in one embodiment, an awning that permits light and air to enter the structure to which the awning is attached, that can be utilized to protect against major storms, and that can pass strict building code standards testing. The awning includes a perimeter framework that is adapted to receive a removable rigid support plate. In an alternate embodiment, the invention provides a shutter that is inexpensive, easy and quick to manufacture, that can provide protection against major storms, and that can pass strict building code standards testing. The shutter includes modular louver sections that have an integral rigid backing plate.
Owner:JDS BUILDING PROD
Noise reduction structure of main noise resources of urban indoor substation
The invention relates to a noise reduction structure of main noise resources of an urban indoor substation, belonging to the technical field of noise pollution control in environmental engineering. The noise reduction structure is mainly used for reducing the noise resources of the urban indoor substation, including noise radiated by a main transformer and a reactor 1. The noise reduction structure comprises a wall perforated plate resonance sound absorption structure 2, a sound isolation door 3, a ventilating shutter 4, a low-noise axial flow fan 5, an air intake silencer 6 and an air exhaust silencer 7, wherein the wall perforated plate resonance absorption structure 2 is located inside the wall and comprises a perforated gypsum plate and acrylic cotton; the sound isolation door 3 is filled with glass coated intermediate glass cotton fiber, and the gap of a door frame is filled with sealing strips; the ventilating shutter 4 and the low-noise axial flow fan 5 are used for ventilating and dissipating heat to ensure the safe and stable operation of the main transformer and the reactor; the air intake silencer 6 is installed on the outer part of the ventilating shutter 4, the upper part is a lighting sound-isolating window cover, and the lower part is an air flow channel covering the sound absorption material; and the air exhaust silencer 7 is installed outside a ventilating fan hole, and the interior is an air flow channel covering the sound absorption material.
Owner:CEEC JIANGSU ELECTRIC POWER DESIGN INST +1
Removable louver and tilt control
A tilt control is adapted to rotate a louver between at least a partially open position and a partially closed position within a shutter frame. The tilt control comprises a stile adapted as a portion of the shutter frame and a gear rotatably retained within the stile. A rack slideably retained within the stile. The gear engages the rack so that linear movement of the rack causes a corresponding rotation of the gear. The louver removably connected to the gear so that rotation of the gear rotates the louver.
Owner:BLACHLEY DAVID
Storm shelter structure
InactiveUS20100115858A1Improve protectionEasily brought through door and up and down stairHuman health protectionConstruction materialEngineeringAdjacent channel
A storm shelter structure provides enhanced protection from penetration by blown debris and from collapse. The shelter has an anchorable framework and door with vent openings having covers removable from the outside to enable emergency access to the door latches. Roof and wall panels are formed of channel members assembled in side-by-side relation. Each channel includes a web with flanges along opposite side edges, one flange including an outwardly extending lip. Channels are fastened side-by-side with a non-lipped flange adjacent a lipped flange. Engagement between the outer edge of a non-lipped flange and a lipped flange increases the stiffness of a rib formed by the joined flanges. Each wall channel flange upper end has a tab aligned with a tab on an adjacent channel for engaging an aperture in the upper frame to facilitate wall assembly and increase gripping between the wall panels and the framework.
Owner:OLSEN JEFFREY D
Door and window curtain wall and air conditioning unit thereof
InactiveCN1594779ANo emissionsNo need to consume energySolar heating energyEnergy recovery in ventilation and heatingFresh airEngineering
The present invention discloses a curtain wall for door and an air conditioning device, the curtain wall comprises at least two inner and outer sunlight transparent panel parallel to each other, a peripheral frame or sealing member which with the boards define a heat collection chamber, and a heat absorbing body arranged in the chamber. The invention also provided an air conditioning apparatus, wherein, the chamber communicates with an air duct positioned below a ceiling or a prearranged inside ceiling through air vents on the upper of the chamber, so as to open into an interior room. The invention combines building structure member and the air conditioning device together, which adequately uses building space, and furthest uses lighting area of the building, and adjustment of air temperature and humidity, sterilization, cleanse, fresh air supply, non-noise and harmful gas discharge can be operated depending on solar energy.
Owner:尹学军 +1
Solar window shade
InactiveUS8528621B2Maximizing passageSurface reflectionSunshadesVentilation arrangementVehicle frameWindow shutter
A solar window shade includes a frame for supporting louvers for shading at least one window of a building. Preferably, the frame is pivotally connected to the building above the window, and a frame drive system selectively pivots the frame upwardly or downwardly in accordance with the elevation of the sun. A louver drive system rotates the louvers within the frame to track east-to-west movements of the sun. The louvers are preferably provided as outer and inner louvers interlaced with each other, and such louvers nest with one another when the sun is hidden, or approaches from an acute angle, to maximize passage of indirect light rays to light the interior, while minimizing obstruction of the view through the window. The device is modular and is easily applied to aligned rows of windows and / or windows on multi-story buildings, with central control of the associated frame drive and louver drive systems.
Owner:MURPHY FARRELL DEV L
Popular searches
Refrigeration components Energy efficient computing Cooling fluid circulation Air conditioning systems Cooling/ventilation/heating modifications Air-flow control members Electrical apparatus casings/cabinets/drawers Semiconductor/solid-state device manufacturing Mountings Space heating and ventilation control systems
Features
- R&D
- Intellectual Property
- Life Sciences
- Materials
- Tech Scout
Why Patsnap Eureka
- Unparalleled Data Quality
- Higher Quality Content
- 60% Fewer Hallucinations
Social media
Patsnap Eureka Blog
Learn More Browse by: Latest US Patents, China's latest patents, Technical Efficacy Thesaurus, Application Domain, Technology Topic, Popular Technical Reports.
© 2025 PatSnap. All rights reserved.Legal|Privacy policy|Modern Slavery Act Transparency Statement|Sitemap|About US| Contact US: help@patsnap.com
