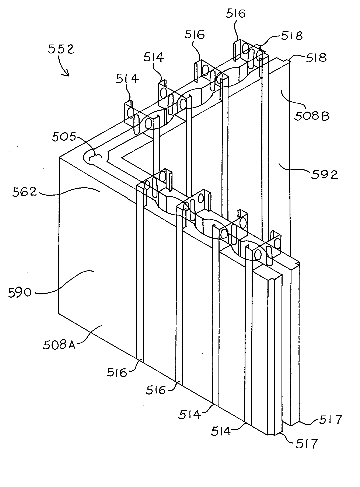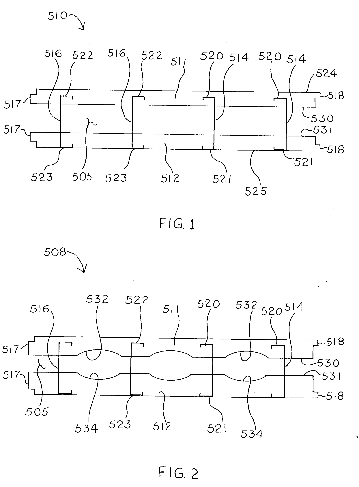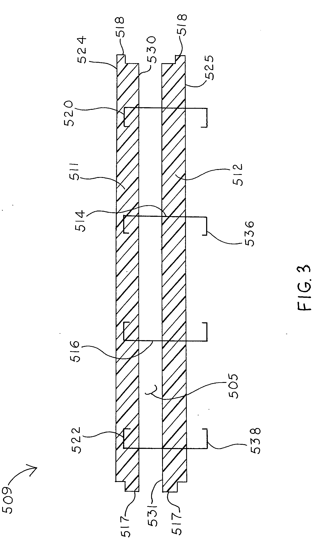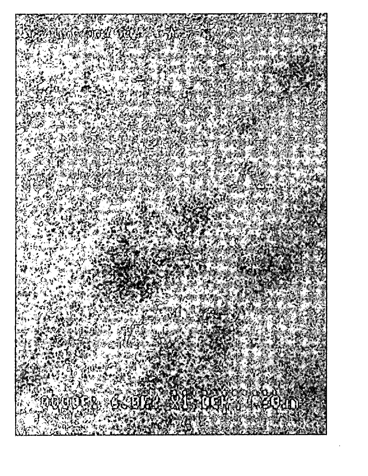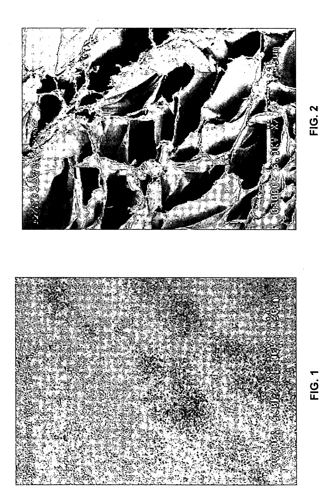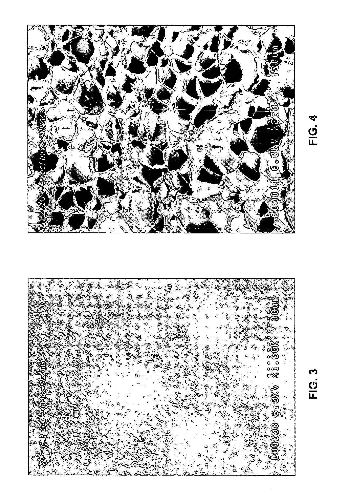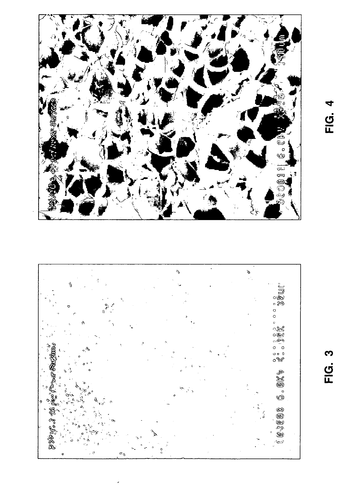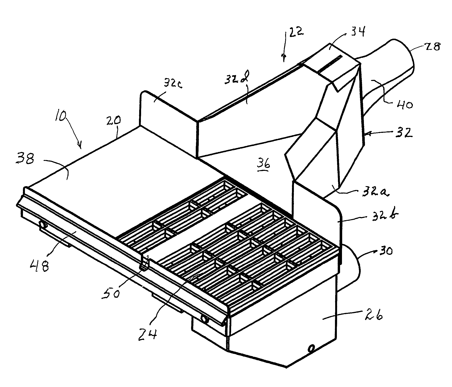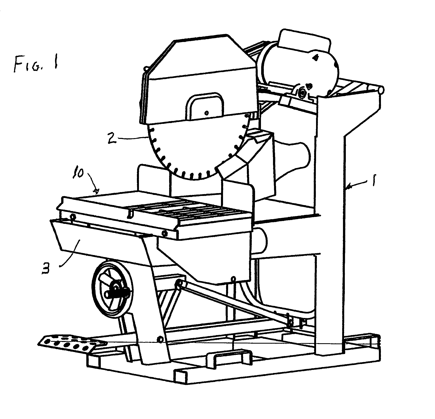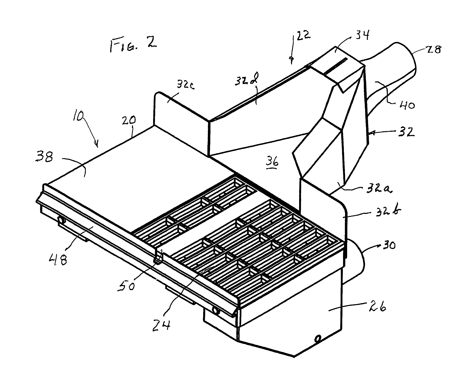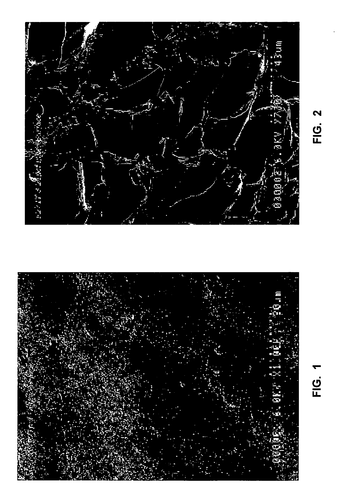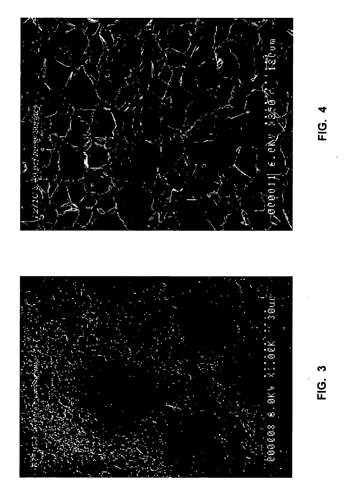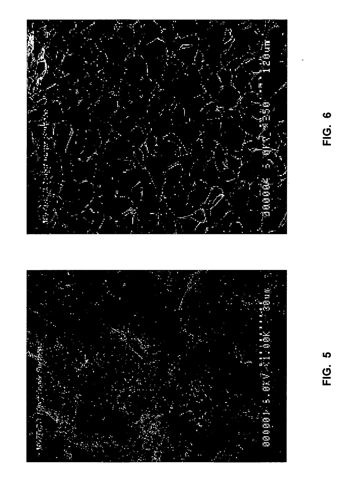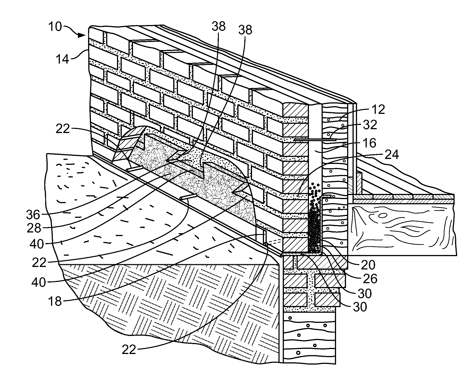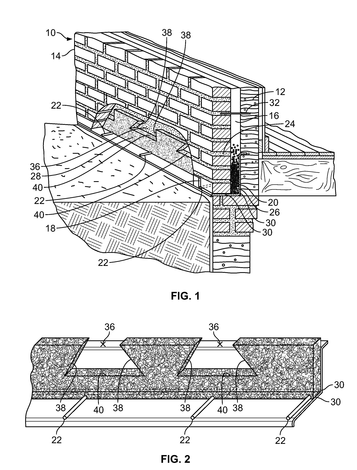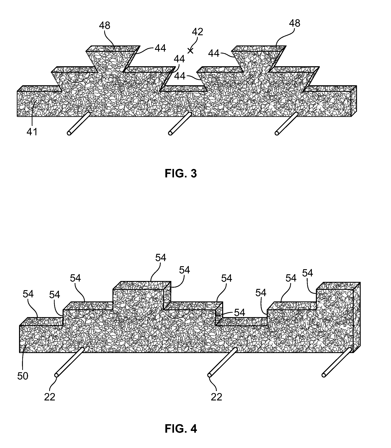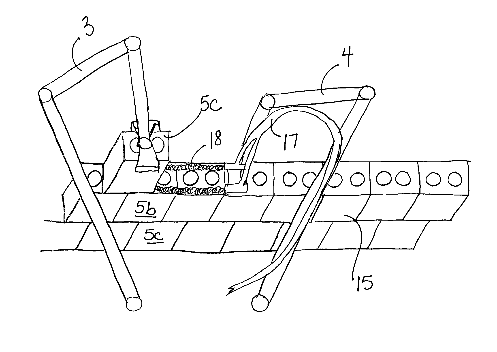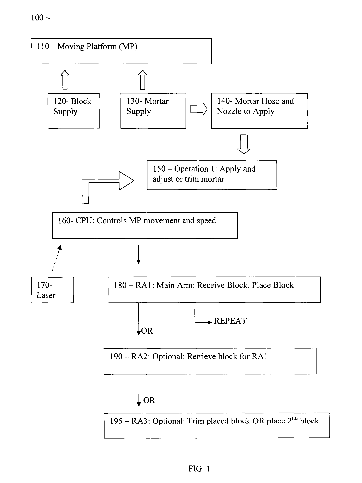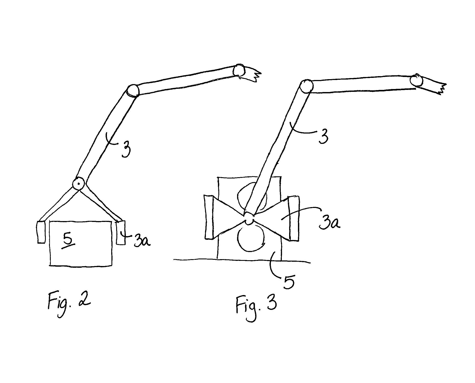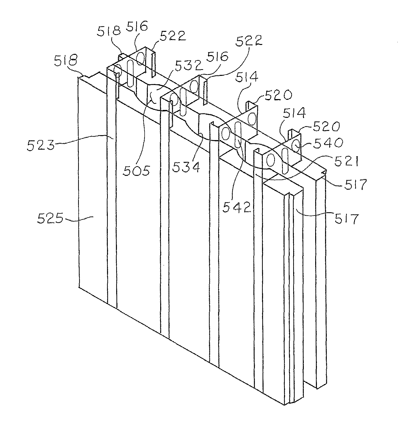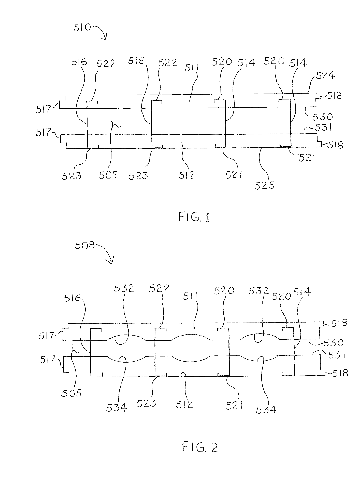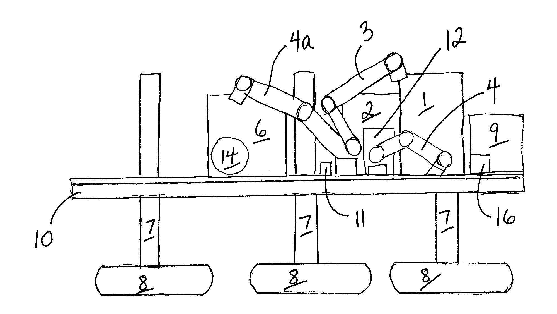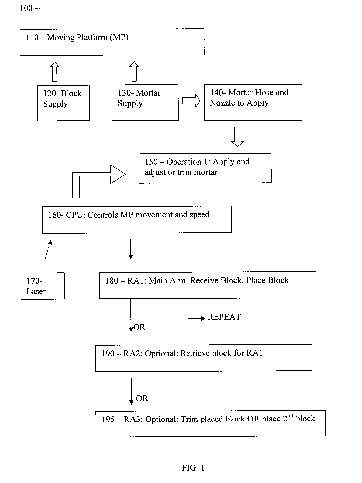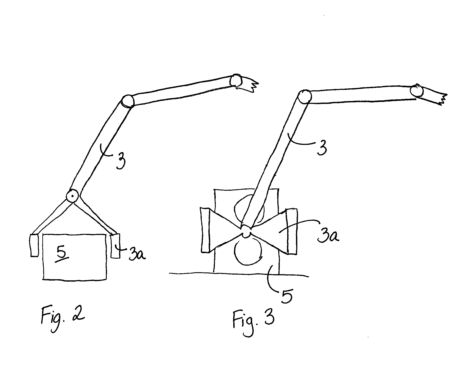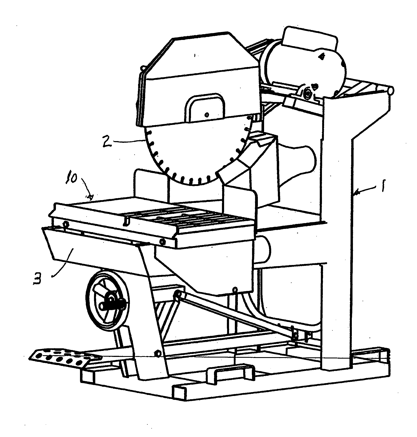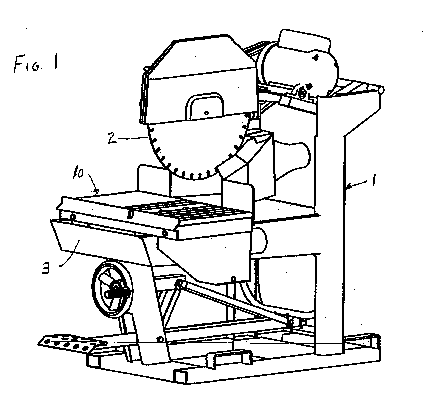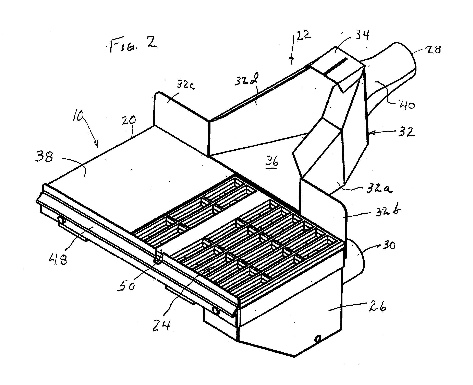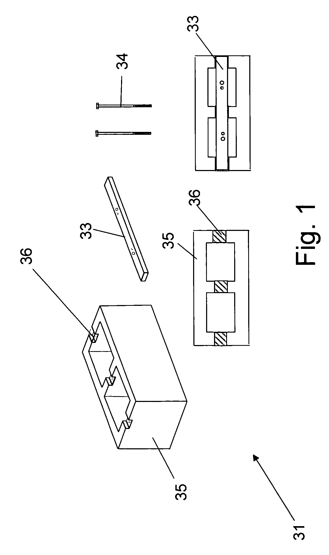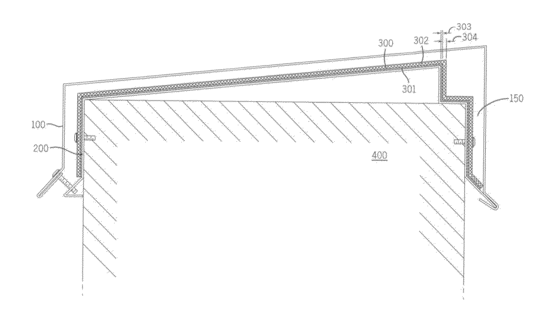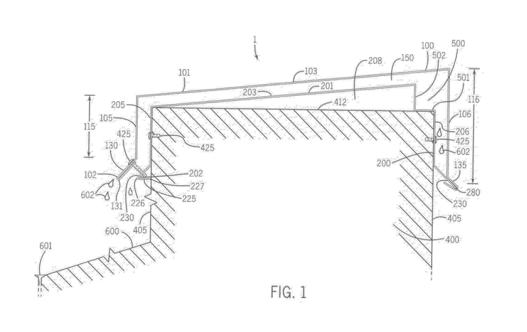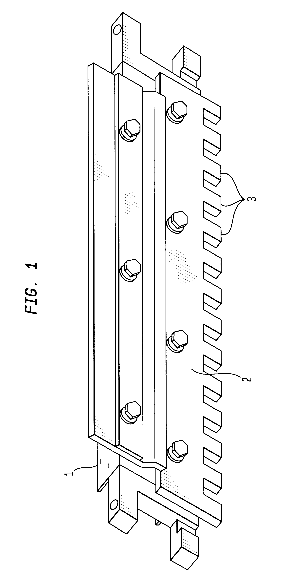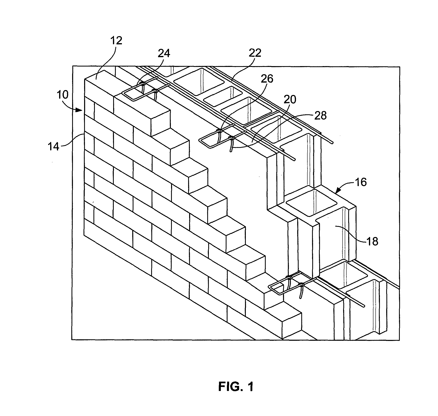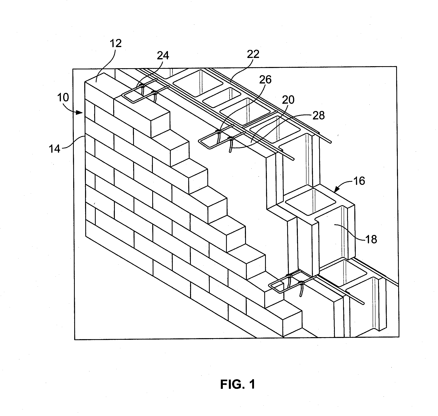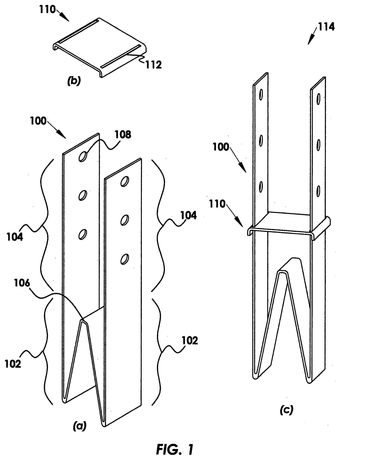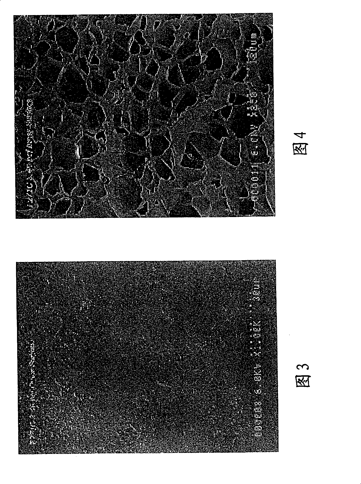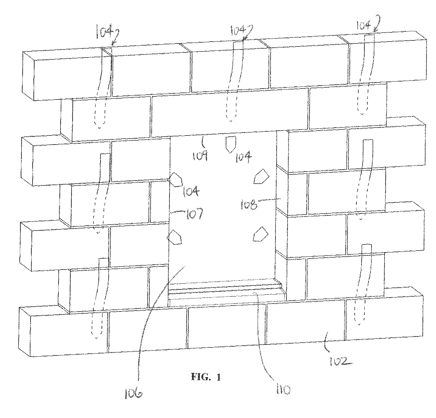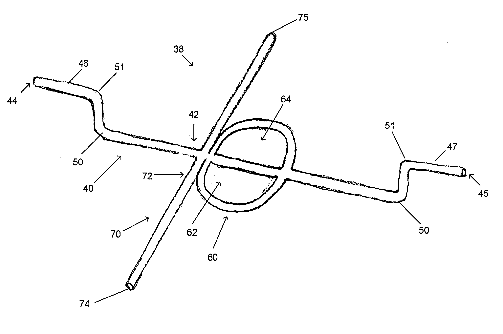Patents
Literature
Hiro is an intelligent assistant for R&D personnel, combined with Patent DNA, to facilitate innovative research.
63 results about "Concrete masonry unit" patented technology
Efficacy Topic
Property
Owner
Technical Advancement
Application Domain
Technology Topic
Technology Field Word
Patent Country/Region
Patent Type
Patent Status
Application Year
Inventor
A concrete masonry unit (CMU) is a standard size rectangular block used in building construction. CMUs are some of the most versatile building products available because of the wide variety of appearances that can be achieved using concrete masonry units.
Lightweight compositions and articles containing such
A lightweight cementitious composition containing from 22 to 90 volume percent of a cement composition and from 10 to 78 volume percent of particles having an average particle diameter of from 0.2 mm to 8 mm, a bulk density of from 0.03 g / cc to 0.64 g / cc, an aspect ratio of from 1 to 3, where after the lightweight cementitious composition is set it has a compressive strength of at least 1700 psi as tested according to ASTM C39. The cementitious composition can be used to make concrete masonry units, construction panels, road beds and other articles and can be included as a layer on wall panels and floor panels and can be used in insulated concrete forms. Aspects of the lightweight cementitious composition can be used to make lightweight structural units.
Owner:SYNTHEON
Lightweight concrete compositions
A lightweight cementitious composition containing from 10 to 90 volume percent of a cement composition, from 10 to 90 volume percent of particles having an average particle diameter of from 0.2 mm to 8 mm, a bulk density of from 0.03 g / cc to 0.64 g / cc, an aspect ratio of from 1 to 3, and from 10 to 50 volume percent of sand and / or other fine aggregate, where at least a portion of the sand and / or fine aggregate has a fineness modulus of less than 2; where the sum of components used does not exceed 100 volume percent, and where after the lightweight cementitious composition is set it has a compressive strength of at least 1700 psi as tested according to ASTM C39 after seven days. The cementitious composition can be used to make concrete masonry units, construction panels, road beds and other articles.
Owner:SYNTHEON HLDG SPA +1
Lightweight concrete compositions
A lightweight concrete composition containing from 10 to 90 volume percent of a cement composition, from 10 to 90 volume percent of particles having an average particle diameter of from 0.2 mm to 8 mm, a bulk density of from 0.03 g / cc to 0.64 g / cc, an aspect ratio of from 1 to 3, and from 0 to 50 volume percent of aggregate; where the sum of components used does not exceed 100 volume percent, and where after the lightweight concrete composition is set it has a compressive strength of at least 1700 psi as tested according to ASTM C39 after seven days. The concrete composition can be used to make concrete masonry units, construction panels, road beds and other articles.
Owner:SYNTHEON HLDG SPA
Dust collection system for a masonry saw
ActiveUS7013884B2Quantity minimizationIncrease the areaWorking accessoriesGrinding work supportsBrickCollection system
Dust and debris resulting from the sawing or cutting of concrete masonry units, blocks, bricks, tiles and other masonry products is collected via a three point dust and debris collection system. A movable work supporting table for cooperation with a masonry saw has a grated surface, a vacuum chamber below the grated surface acting as one collection point or area, a heavy debris collection chamber below and in communication with the table vacuum chamber acting as another collection point or area, and a shroud or hood assembly extending rearwardly from the table adapted to extend about the sides and rear of the saw blade and including a vacuum chamber acting as a primary collection point or area. The system is highly effective in achieving dust capture.
Owner:JPL GLOBAL
Lightweight concrete compositions containing antimicrobial agents
InactiveUS20070027224A1Decrease health care costReduce areaSolid waste managementCeramicwareCompressive strengthUltimate tensile strength
A lightweight concrete composition containing from 10 to 90 volume percent of a cement composition, from 10 to 90 volume percent of particles having an average particle diameter of from 0.2 mm to 8 mm, a bulk density of from 0.03 g / cc to 0.64 g / cc, an aspect ratio of from 1 to 3, and from 0 to 50 volume percent of aggregate, where the particles contain an antimicrobial agent; where the sum of components used does not exceed 100 volume percent, and where after the lightweight concrete composition is set it has a compressive strength of at least 1700 psi as tested according to ASTM C39 after seven days. The concrete composition can be used to make concrete masonry units, construction panels, dining tables, counter surfaces, bench tops, and / or examination tables as well as other articles.
Owner:SYNTHEON
Mortar and debris collection system
InactiveUS20110302863A1Promote full dispersionAvoid Waterlogging ProblemsFoundation engineeringVertical ductsPorosityWater channel
Mortar and debris collection systems for cavity wall construction and / or walls constructed from concrete masonry units (CMU), for example, include a mesh body made of a material that is formed with circuitous paths therethrough making the body water-permeable. The mesh body is formed of a material having enhanced hydrophobic properties. The mesh body has a porosity sufficient to permit water to pass therethrough but insufficient to permit mortar and other debris to pass therethrough to weep holes or other water channels covered by the collection debris.
Owner:SOURLIS TOM
Automated construction machinery and method
InactiveUS8825208B1Faster and accurate installationReduce labor costsWallsComputer controlGuidance systemBrick
An automated block or brick construction apparatus is provided by adapting a base transport assembly with a specialized working platform for brick, block and mortar. The working platform houses at least one robotic arm to accurately position mortar and block or brick in place on a wall construction. The working platform is controlled by a 3-D stringless guidance system for positioning vertically, horizontally, and laterally. The robotic arms place and position a block or brick and stage the subsequent blocks or bricks for installation. A first robotic arm can apply mortar onto a wall while a second robotic arm places a concrete masonry unit accurately onto the mortar and also place blocks in position. Application and movement of mortar and blocks are controlled by a programmable central processing unit.
Owner:BENSON RICHARD MARK
Lightweight compositions and articles containing such
A lightweight cementitious composition containing from 22 to 90 volume percent of a cement composition and from 10 to 78 volume percent of particles having an average particle diameter of from 0.2 mm to 8 mm, a bulk density of from 0.03 g / cc to 0.64 g / cc, an aspect ratio of from 1 to 3, where after the lightweight cementitious composition is set it has a compressive strength of at least 1700 psi as tested according to ASTM C39. The cementitious composition can be used to make concrete masonry units, construction panels, road beds and other articles and can be included as a layer on wall panels and floor panels and can be used in insulated concrete forms. Aspects of the lightweight cementitious composition can be used to make lightweight structural units.
Owner:SYNTHEON HLDG SPA
Lightweight concrete compositions
A lightweight concrete composition containing from 10 to 90 volume percent of a cement composition, from 10 to 90 volume percent of particles having an average particle diameter of from 0.2 mm to 8 mm, a bulk density of from 0.03 g / cc to 0.64 g / cc, an aspect ratio of from 1 to 3, and from 0 to 50 volume percent of aggregate; where the sum of components used does not exceed 100 volume percent, and where after the lightweight concrete composition is set it has a compressive strength of at least 1700 psi as tested according to ASTM C39 after seven days. The concrete composition can be used to make concrete masonry units, construction panels, road beds and other articles.
Owner:SYNTHEON
Special and improved configurations for unitized post tension block systems for masonry structures
An uniquely improved mortar less masonry structure comprising a plurality of concrete masonry units connected to each other by metal bars and metal threaded fasteners thereby forming a reinforcing skeletal system for the masonry to utilize a post tensioned structure. The unique system has been developed with full recessed channels in the masonry unit, anchor bars that fit into the channels and extend across a plurality of masonry units and bolts that act as the tendon for the post tensioning system. This is an improved, rapidly constructed building system that demountably couples each individual masonry unit by an extended bar and bolt system. This extended bar is more efficient and easier to build with as compared to other traditional masonry structures.
Owner:3B CONSTR SOLUTIONS +1
Lightweight compositions and articles containing such
ActiveUS20100088984A1Construction materialLayered productsCompressive strengthUltimate tensile strength
A lightweight cementitious composition containing from 22 to 90 volume percent of a cement composition and from 10 to 78 volume percent of particles having an average particle diameter of from 0.2 mm to 8 mm, a bulk density of from 0.03 g / cc to 0.64 g / cc, an aspect ratio of from 1 to 3, where after the lightweight cementitious composition is set it has a compressive strength of at least 1700 psi as tested according to ASTM C39. The cementitious composition can be used to make concrete masonry units, construction panels, road beds and other articles and can be included as a layer on wall panels and floor panels and can be used in insulated concrete forms. Aspects of the lightweight cementitious composition can be used to make lightweight structural units.
Owner:SYNTHEON HLDG SPA
Automated construction machinery and method
InactiveUS20140366481A1Minimize safety concernIncrease laborProgramme controlWallsGuidance systemBrick
An automated block or brick construction apparatus is provided by adapting a base transport assembly with a specialized working platform for brick, block and mortar. The working platform houses at least one robotic arm to accurately position mortar and block or brick in place on a wall construction. The working platform is controlled by a 3-D stringless guidance system for positioning vertically, horizontally, and laterally. The robotic arms place and position a block or brick and stage the subsequent blocks or bricks for installation. A first robotic arm can apply mortar onto a wall while a second robotic arm places a concrete masonry unit accurately onto the mortar and also place blocks in position. Application and movement of mortar and blocks are controlled by a programmable central processing unit.
Owner:BENSON RICHARD MARK
Dust collection system for a masonry saw
ActiveUS20050205075A1Quantity minimizationIncrease the areaWorking accessoriesGrinding work supportsBrickCollection system
Dust and debris resulting from the sawing or cutting of concrete masonry units, blocks, bricks, tiles and other masonry products is collected via a three point dust and debris collection system. A movable work supporting table for cooperation with a masonry saw has a grated surface, a vacuum chamber below the grated surface acting as one collection point or area, a heavy debris collection chamber below and in communication with the table vacuum chamber acting as another collection point or area, and a shroud or hood assembly extending rearwardly from the table adapted to extend about the sides and rear of the saw blade and including a vacuum chamber acting as a primary collection point or area. The system is highly effective in achieving dust capture.
Owner:JPL GLOBAL
Special and improved configurations for unitized post tension block systems for masonry structures
An uniquely improved mortar less masonry structure comprising a plurality of concrete masonry units connected to each other by metal bars and metal threaded fasteners thereby forming a reinforcing skeletal system for the masonry to utilize a post tensioned structure. The unique system has been developed with full recessed channels in the masonry unit, anchor bars that fit into the channels and extend across a plurality of masonry units and bolts that act as the tendon for the post tensioning system. This is an improved, rapidly constructed building system that demountably couples each individual masonry unit by an extended bar and bolt system. This extended bar is more efficient and easier to build with as compared to other traditional masonry structures.
Owner:3B CONSTR SOLUTIONS +1
Drainage system for use in masonry block construction
A drainage system for use in concrete masonry unit (CMU) wall construction comprises a tray unit of a size corresponding to size of CMUs, to be received beneath a course of CMUs, in use. The tray unit comprises opposite side flanges to abut a superjacent CMU and supporting a pan therebelow. A strip of water permeable material is attached to an upper surface of the pan and extends transversely beyond a front edge of the pan. A block of water permeable material is positioned above the pan and extends upwardly into a hollow core of a CMU. The water permeable material of the strip and the block has a porosity sufficient to permit water to pass there through but substantially insufficient to permit mortar and debris to pass there through so that water in a hollow core of a CMU drains through the strip.
Owner:MORTAR NET OF OHIO LLC
Lightweight concrete compositions containing antimicrobial agents
InactiveUS7632348B2Many solutionsLower cost of careSolid waste managementCeramicwareCompressive strengthUltimate tensile strength
A lightweight concrete composition containing from 10 to 90 volume percent of a cement composition, from 10 to 90 volume percent of particles having an average particle diameter of from 0.2 mm to 8 mm, a bulk density of from 0.03 g / cc to 0.64 g / cc, an aspect ratio of from 1 to 3, and from 0 to 50 volume percent of aggregate, where the particles contain an antimicrobial agent; where the sum of components used does not exceed 100 volume percent, and where after the lightweight concrete composition is set it has a compressive strength of at least 1700 psi as tested according to ASTM C39 after seven days. The concrete composition can be used to make concrete masonry units, construction panels, dining tables, counter surfaces, bench tops, and / or examination tables as well as other articles.
Owner:SYNTHEON
Two part interlocking unit block wall building system
InactiveUS8015772B2Innovative designEasy to adaptArtificial islandsConstruction materialComputer moduleMechanical engineering
A stackable masonry unit having male and female elements that cooperate with complementary female and male elements on identical, opposing, adjoining units to create an interlocking two- or three-unit module from single design element. Each interlocking module comprises a portion of a course in a block wall made of cementitious material, e.g., a concrete masonry unit or insulating concrete foam.
Owner:ROSENBLATT INNOVATIONS LLC
Parapet vent
InactiveUS8561367B2Remove moistureAccurate removalRoof covering using slabs/sheetsBuilding roofsBrickWater vapor
A water vapor release and moisture seal device for use in association with brick, wood, stone, and cement or concrete masonry unit (CMU) buildings is provided. The device has a first layer metal housing and second layer metal housing which are inserted over the top of the parapet walls of a flat or slightly slanted-roofed building. A water resistant cloth and mesh material layer is inserted between the metal housings. A fastener secures the second layer metal housing to parapet wall of the building in two places, once each on the exterior and interior of the parapet wall. The housings interlock with each other on the exterior side of the wall and with a fastener on the interior side of the wall. The device is secured to the top of a wall of a building and allows the wall to breathe properly and eliminate moisture.
Owner:WICKRIGHT
Apparatus for manufacturing concrete masonry units
A cementitious composition for the molding of ultra-lightweight, durable, large structural units comprising Portland cement, coal combustion byproducts, expanded or extruded polystyrene and water, and a modified block machine used in the manufacture of such structural units.
Owner:DOTY STEVEN EVERETT +1
Masonry wall wire reinforcement apparatus and methods thereof
A masonry wire reinforcement apparatus and system is disclosed for anchoring a veneer wall to a backup wall of Concrete Masonry Units using a masonry wire reinforcement product embedded into an inner support wall, along with clips and pintle ties, such that the clip is attached to the masonry wire reinforcement product and is configured to receive the pintle tie, which then is attached to the veneer wall. Also disclosed is a thermal attachment that can be attached to the clip and accept the pintle tie thereby reducing the transfer of energy from the outer veneer wall to the inner support wall.
Owner:MECHANICAL PLASTICS CORP
Masonry Wall Wire Reinforcement Apparatus and Methods Thereof
InactiveUS20140311071A1Reduce transferMinimize the numberStrutsWallsConcrete masonry unitEnergy analysis
A masonry wire reinforcement apparatus and system is disclosed for anchoring a veneer wall to a backup wall of Concrete Masonry Units using a masonry wire reinforcement product embedded into an inner support wall, along with clips and pintle ties, such that the clip is attached to the masonry wire reinforcement product and is configured to receive the pintle tie, which then is attached to the veneer wall. Also disclosed is a thermal attachment that can be attached to the clip and accept the pintle tie thereby reducing the transfer of energy from the outer veneer wall to the inner support wall
Owner:MECHANICAL PLASTICS CORP
Clay-based concrete sealer
InactiveUS8980377B1Preventing loss of structureImprove compatibilityOther chemical processesWorking-up pitch/asphalt/bitumen by chemical meansBrickStaining
A transparent, non-yellowing, polymer-clay, concrete sealer and methods for making and applying the same. The disclosed clay-based sealer provides a tough, ultraviolet-light-, temperature-, and abrasion-resistant layer that effectively protects surfaces from moisture penetration, staining, dirt, dust, and wear. The substrates to which the clay-based sealer may be applied include, but are not limited to, above and below grade concrete structures, brick, concrete masonry unit (CMU) block, grout, plaster, gunite, tile, and aggregate. The clay-based sealer may easily be applied with airless or air-assisted sprayers, or by roller, brush, or applicator pad. Once applied, the sealer requires minimal maintenance.
Owner:STEFANESCU EDUARD A +1
Non-top supported fence installation bracket
A non-top-supported column attachment bracket assembly is provided, that includes a generally W-shaped bracket to provide a strong connection between non-top supported wood fences and masonry walls such as concrete masonry unit (CMU) walls or cast in place (CIP) walls. The W-shape provides a matrix inside the hardening structure of the wall, while simultaneously engaging the horizontal reinforcing bar of the wall. The W-anchor further includes a cover plate disposed onto the bracket. The W-shaped bracket can be installed to the upper portion of the wall just prior to grouting or during grouting, where the bracket can be pressed onto the horizontal bar before the grout has hardened. After the hardening structure is cured, fencing posts are attached to a column connection portion of the W-anchor that extends from the top of the wall.
Owner:SANDERS STEVEN H +2
Lightweight concrete compositions
A lightweight concrete composition containing from 10 to 90 volume percent of a cement composition, from 10 to 90 volume percent of particles having an average particle diameter of from 0.2 mm to 8 mm, a bulk density of from 0.03 g / cc to 0.64 g / cc, an aspect ratio of from 1 to 3, and from 0 to 50 volume percent of aggregate; where the sum of components used does not exceed 100 volume percent, and where after the lightweight concrete composition is set it has a compressive strength of at least 1700 psi as tested according to ASTM C39 after seven days. The concrete composition can be used to make concrete masonry units, construction panels, road beds and other articles.
Owner:NOVA CHEM (INT) SA
Non-top supported fence installation bracket
A non-top-supported column attachment bracket assembly is provided, that includes a generally W-shaped bracket to provide a strong connection between non-top supported wood fences and masonry walls such as concrete masonry unit (CMU) walls or cast in place (CIP) walls. The W-shape provides a matrix inside the hardening structure of the wall, while simultaneously engaging the horizontal reinforcing bar of the wall. The W-anchor further includes a cover plate disposed onto the bracket. The W-shaped bracket can be installed to the upper portion of the wall just prior to grouting or during grouting, where the bracket can be pressed onto the horizontal bar before the grout has hardened. After the hardening structure is cured, fencing posts are attached to a column connection portion of the W-anchor that extends from the top of the wall.
Owner:SANDERS STEVEN H +2
Two part interlocking unit block wall building system
InactiveUS20100043336A1Easy to adaptEasy to scaleArtificial islandsConstruction materialEngineeringMechanical engineering
A stackable masonry unit having male and female elements that cooperate with complementary female and male elements on identical, opposing, adjoining units to create an interlocking two- or three-unit module from single design element. Each interlocking module comprises a portion of a course in a block wall made of cementitious material, e.g., a concrete masonry unit or insulating concrete foam.
Owner:ROSENBLATT INNOVATIONS LLC
Drainage system for use in masonry block construction
A drainage system for use in concrete masonry unit (CMU) wall construction comprises a tray unit of a size corresponding to size of CMUs, to be received beneath a course of CMUs, in use. The tray unit comprises opposite side flanges to abut a superjacent CMU and supporting a pan therebelow. The pan may be angled from back to front and from side edges to a middle portion thereof to urge water toward a front middle portion of the tray.
Owner:MORTAR NET OF OHIO LLC
Concrete masonry units window and door flashing and installation
InactiveUS20070220818A1Avoid damageRoof covering using slabs/sheetsRoof covering using tiles/slatesWindow sillFlange
Concrete masonry units, CMU, windows and doors are flashed by applying a side flashing to the top and sides of the rough opening before blocking, applying a sill pan in the bottom of the rough opening, and then installing the window or door. Portions of the side flashings on the top and sides of the rough opening are then bent over the side and top window or door flanges so that a portion of the side flashings may be adhered or otherwise fastened to the flanges to provide a seal.
Owner:TEODOROVICH MISHKO
Unitized post tension block system for masonry structures
An improved mortar less masonry structure comprising a plurality of concrete masonry units connected to each other by metal bars and metal threaded fasteners thereby forming a reinforcing skeletal system for a post tensioned structure. The improved system has been developed for use in constructing various types of masonry structures. The improvements of the system feature masonry units with recessed channels, pocket channels, or fully embedded bars as anchors. The bolt acts as the tendon for the post tensioning system which traverse the hollow cavities as ducts. Other new features teach a strong and durable full plate anchor and high strength tendons for defensive and anti-terrorism structures. This is an improved building system that demountably couples each individual masonry unit by a bar and bolt system. This coupling results in stronger, faster, and cheaper construction of masonry structures.
Owner:BOLT A BLOK +1
Rebar positioner for masonry construction
InactiveUS20070039278A1High strengthWidthwise stabilityBuilding reinforcementsBuilding material handlingEngineeringRebar
A rebar positioner for positioning rebar in concrete masonry units has a spine having a midsection, a first end, and a second end. The first end may be partially offset to form a first rest and the second end may be partially offset to form a second rest. The positioner includes a ring, which may be bifurcatingly attached to the spine. The positioner also includes a crossbar attached to the spine.
Owner:MR CROWELL DEAN
Features
- R&D
- Intellectual Property
- Life Sciences
- Materials
- Tech Scout
Why Patsnap Eureka
- Unparalleled Data Quality
- Higher Quality Content
- 60% Fewer Hallucinations
Social media
Patsnap Eureka Blog
Learn More Browse by: Latest US Patents, China's latest patents, Technical Efficacy Thesaurus, Application Domain, Technology Topic, Popular Technical Reports.
© 2025 PatSnap. All rights reserved.Legal|Privacy policy|Modern Slavery Act Transparency Statement|Sitemap|About US| Contact US: help@patsnap.com
