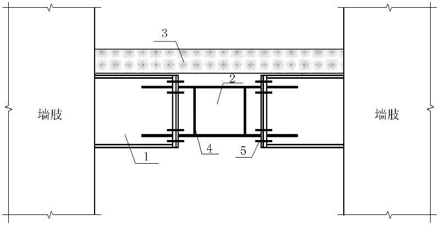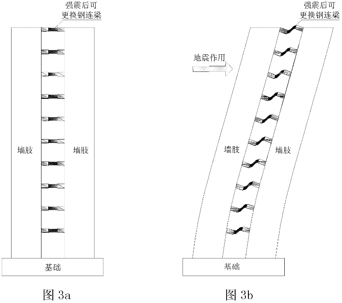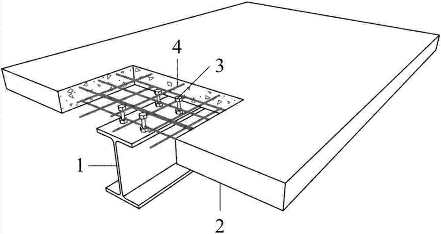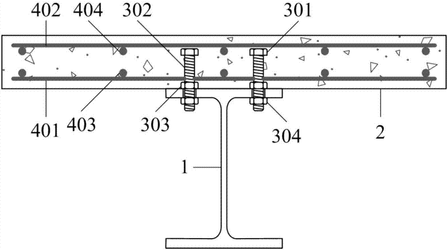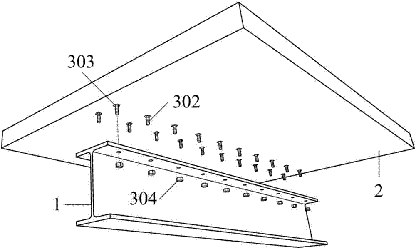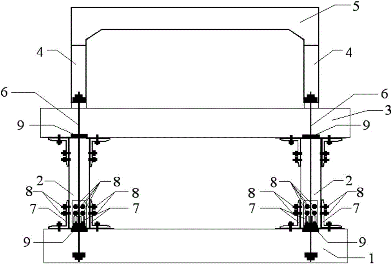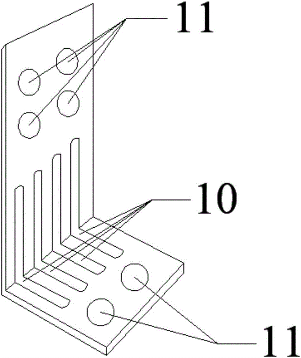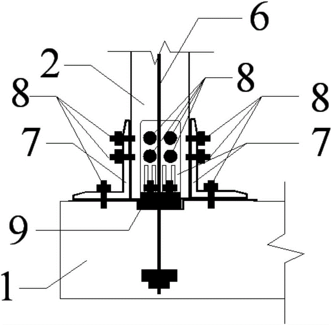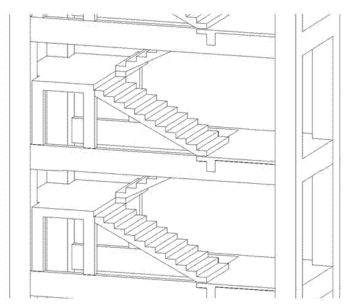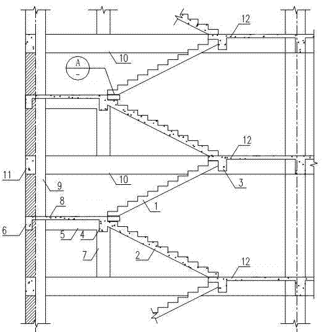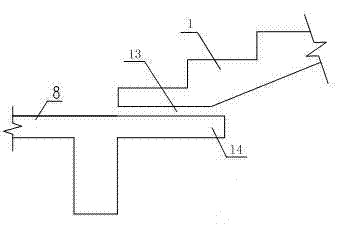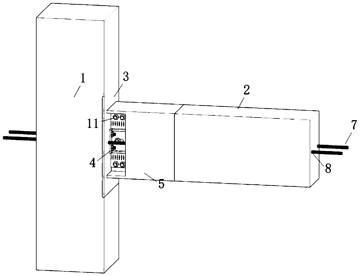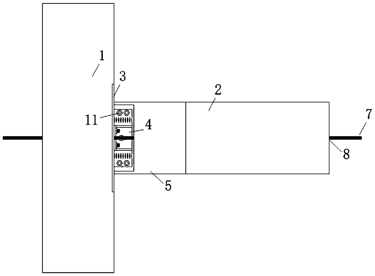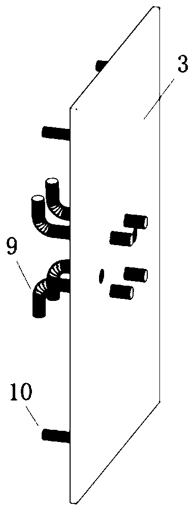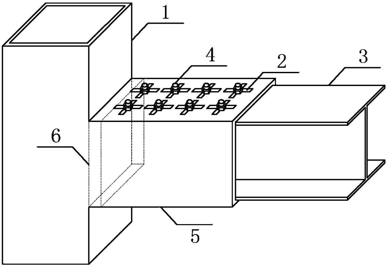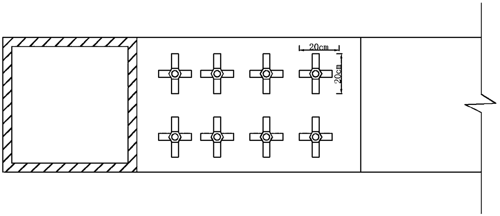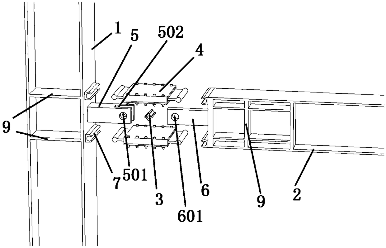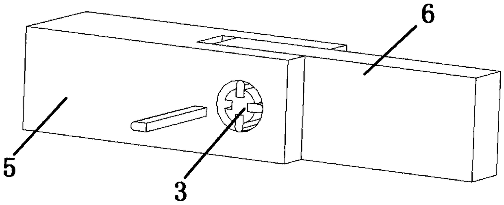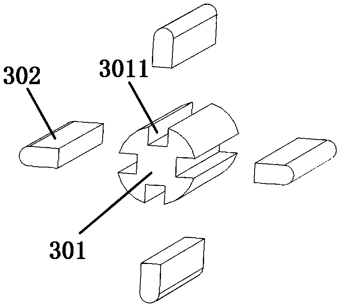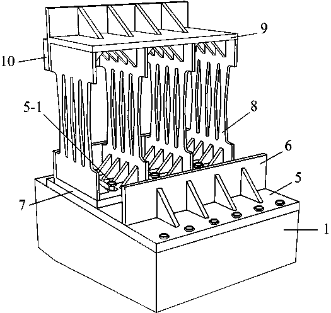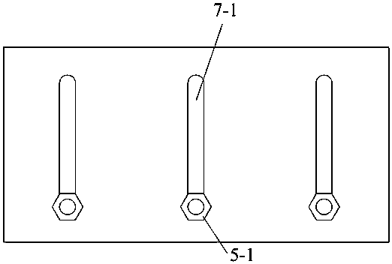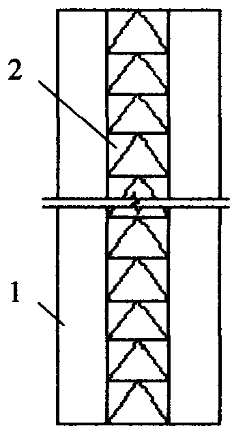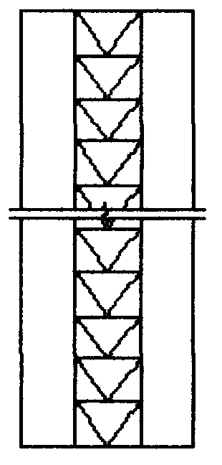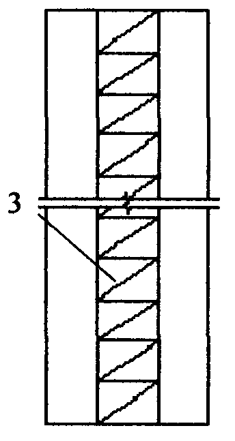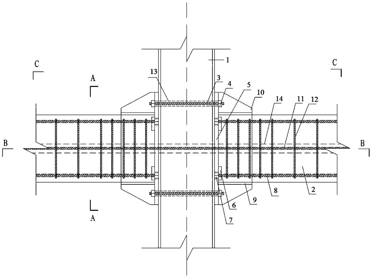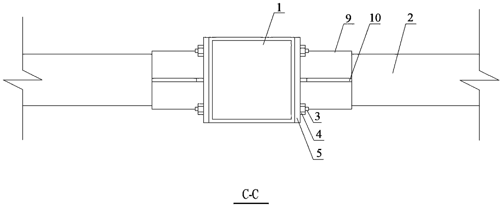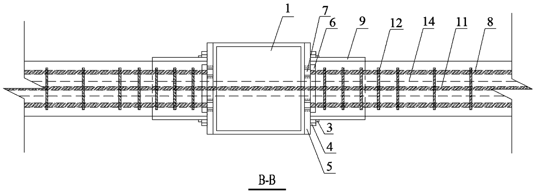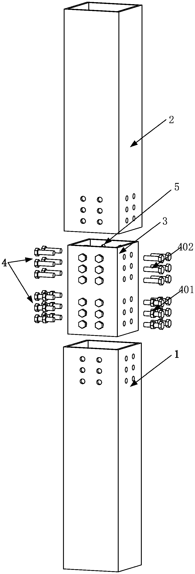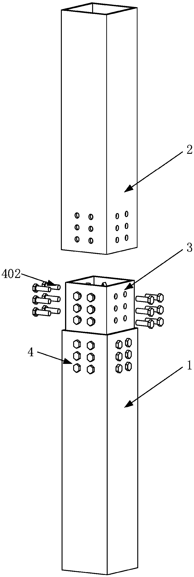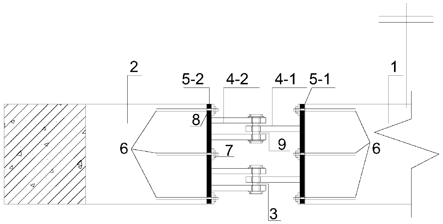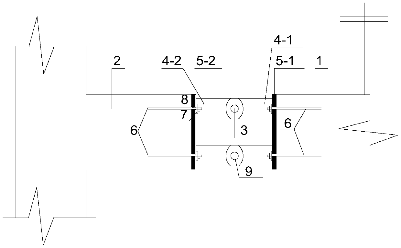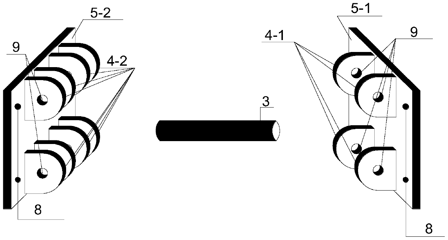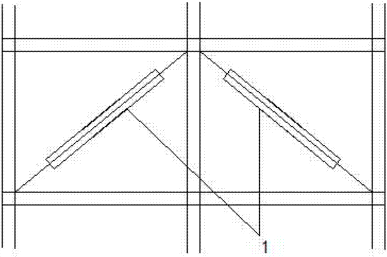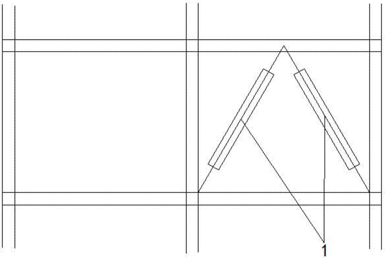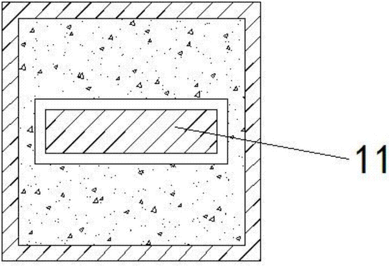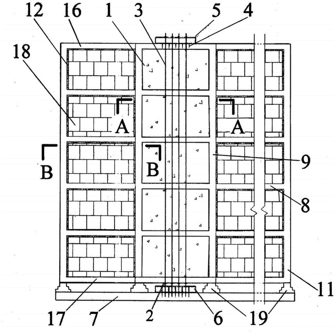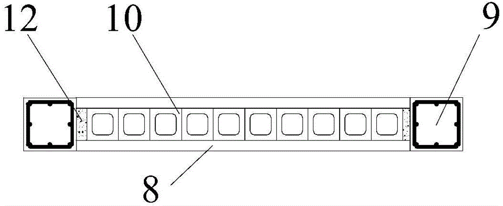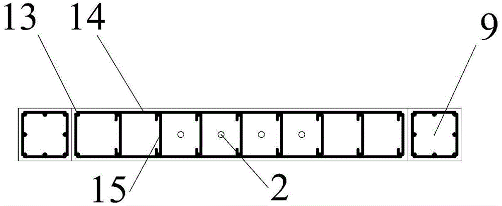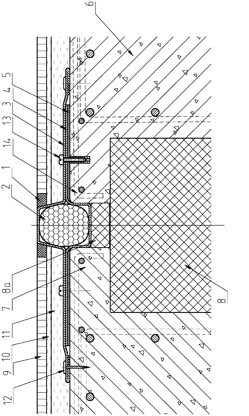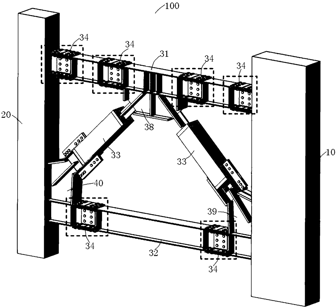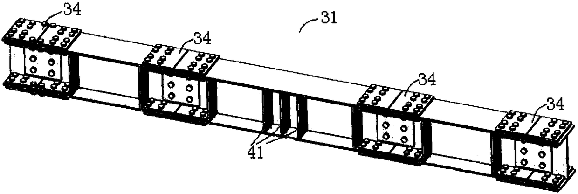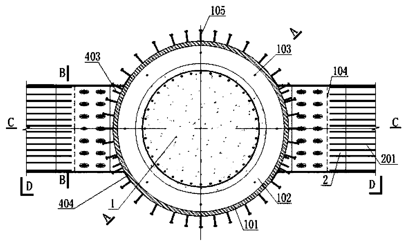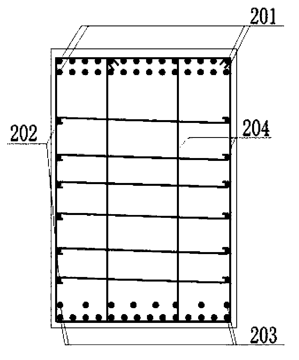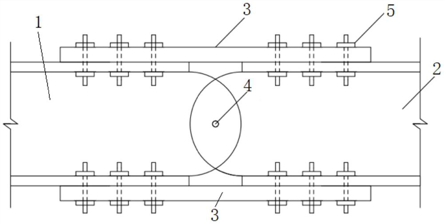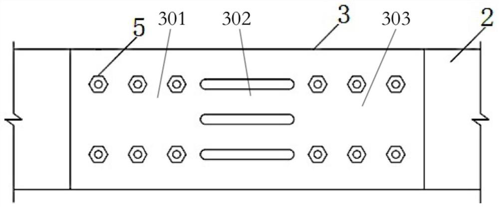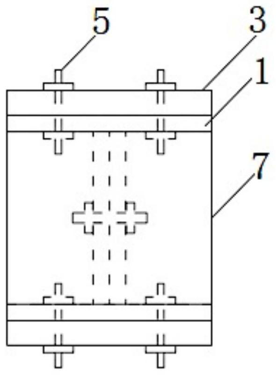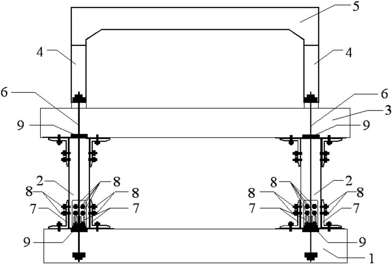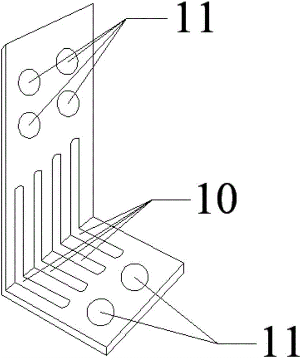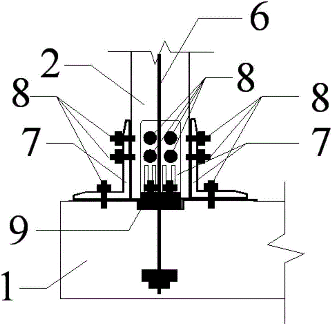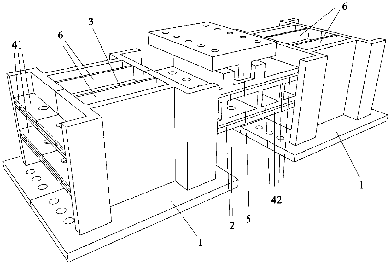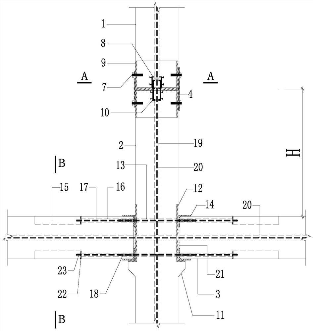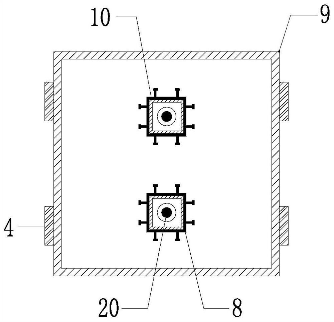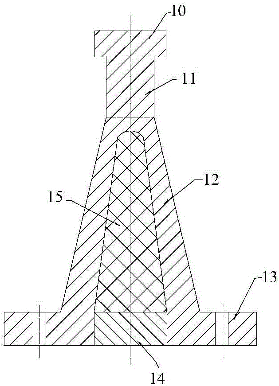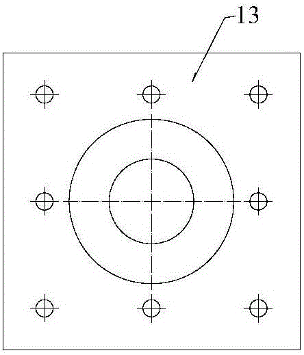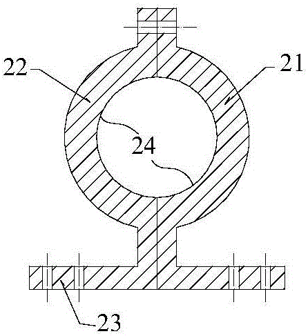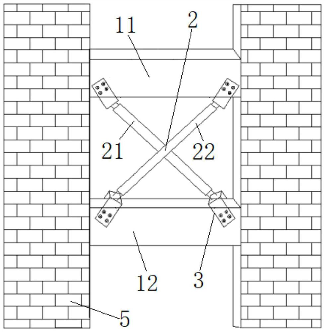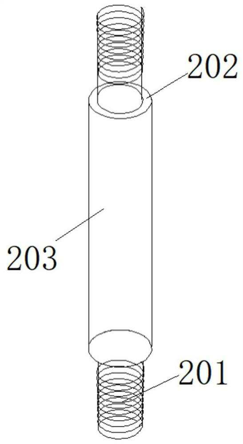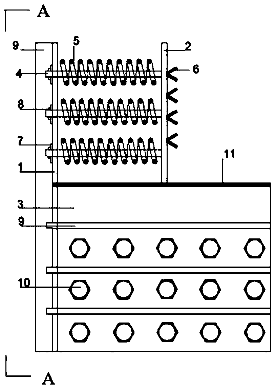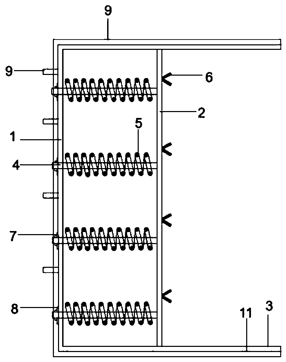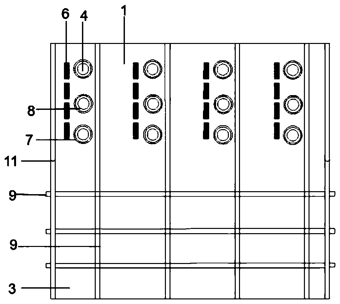Patents
Literature
Hiro is an intelligent assistant for R&D personnel, combined with Patent DNA, to facilitate innovative research.
62results about How to "Easy to repair after earthquake" patented technology
Efficacy Topic
Property
Owner
Technical Advancement
Application Domain
Technology Topic
Technology Field Word
Patent Country/Region
Patent Type
Patent Status
Application Year
Inventor
Steel coupling beam capable of being replaced after strong earthquake
The invention discloses a steel coupling beam capable of being replaced after a strong earthquake, which comprises a replaceable energy dissipation beam section and non-energy-dissipation beam sections arranged at the two ends of the replaceable energy dissipation beam section. The replaceable energy dissipation beam section and the non-energy-dissipation beam sections are connected through end plates and high-strength bolts; the height of the section of the replaceable energy dissipation beam section is lower than that of the section of the non-energy-dissipation beam section; the replaceable energy dissipation beam section is uncoupled with a floor slab; the yield bearing capacity of the non-energy-dissipation beam section is larger than that of the replaceable energy dissipation beam section; the replaceable energy dissipation beam section shears yielding and dissipates earthquake energy under the effect of strong earthquake, and the non-energy-dissipation beam sections at the two ends maintain elasticity; and as the replaceable energy dissipation beam section is uncoupled with the floor slab, not only can the cracking of the floor slab under the effect of earthquake be reduced, but also the energy dissipation beam section can be rapidly replaced after the earthquake. The steel coupling beam has high energy dissipation, can be rapidly repaired after the earthquake, is convenient for construction, can enhance the capacity of rapid function recovery of high-rise structures after the strong earthquake, and has wide market promotion and application prospects.
Owner:TSINGHUA UNIV
Detachable assembled high-ductility steel-concrete composite beam
InactiveCN107447921AHigh degree of industrializationEasy to processLoad-supporting elementsEngineeringRebar
The invention discloses a detachable assembled high-ductility steel-concrete composite beam and belongs to the technical field of steel structures of structural engineering. A steel beam and a precast concrete floor are assembled through bolts. Bolt holes are reserved in the upper wing edge of the I-shaped steel beam, the bolts are pre-buried at the bottom of the precast concrete floor and welded or mechanically connected with transverse steel bars at the bottom, so that the ductility and the anti-collapse capability of the structure are improved under the action of a strong shock. During assembly, the precast concrete floor is built at the top of the upper wing edge of the I-shaped steel beam, the bolts pre-buried at the bottom of the precast concrete floor penetrate the bolt holes reserved at the upper wing edge of the steel beam, and then the steel beam and the floor are fastened by nuts. When the service life of the structure is up, the bolts are unscrewed and the precast floor and the steel beam are separated to realize disassembly. The novel composite beam has the advantages of a traditional cast-in-place composite beam, is simple in assembly construction, high in speed and low in cost, and can effectively prevent dust raising on a construction site; post-earthquake repair and replacement of damaged members are facilitated; and the detachable assembled high-ductility steel-concrete composite beam can be detached in the service period or after service termination, and has a wide engineering application prospect.
Owner:TSINGHUA UNIV
Swinging self-resetting dual-deck bridge bent pier based on energy-dissipation angle steel with vertical joints
ActiveCN106087702AReduce congestionReduce the residual displacement after the earthquakeBridge structural detailsBridge materialsEngineeringFiber-reinforced concrete
A swinging self-resetting dual-deck bridge bent pier based on energy-dissipation angle steel with vertical joints comprises a bent pier foundation, bottom-layer prefabricated concrete filled steel tube pier bodies arranged on the bent pier foundation and filled with self-compacting steel fiber reinforced concrete in a pouring mode, a bottom-layer prefabricated bent cap arranged at the top ends of the bottom-layer prefabricated concrete filled steel tube pier bodies, top-layer prefabricated pier bodies on the bent cap, a top-layer prefabricated bent cap arranged at the top ends of the top-layer prefabricated pier bodies, unbounded prestressed tendons penetrating through the bottom-layer prefabricated concrete filled steel tube pier bodies, the energy-dissipation angle steel with the vertical joints, bolts, steel square keys and the like. All the energy-dissipation angle steel with the vertical joints enables the bottom-layer prefabricated concrete filled steel tube pier bodies to be connected with the bent pier foundation and the bottom-layer prefabricated bent cap through the bolts, and the steel square keys are arranged at swinging joint portions. Under a strong earthquake, the bottom layer of the double-deck bent pier shakes, and the unbounded prestressed tendons provide self-resetting capability. Earthquake damage is concentrated in the energy-dissipation angle steel with the vertical joints, and the energy-dissipation angle steel with the vertical joints can be replaced when damaged after the earthquake and becomes fuses in the structure.
Owner:INST OF DISASTER PREVENTION
Separation type damping stair
InactiveCN102383552AImprove seismic performanceReduce adverse effectsStairway-like structuresShock proofingFloor slabEngineering
The invention discloses a separation type damping stair, which is composed of stair beams, stair columns, stair plates and stair rest platforms. The stair plates and the stair rest platforms are fixed in frames formed by frame columns and frame beams through the stair columns and the stair beams. Horizontal separation layers are arranged between the stair plates and the stair rest platforms or between the stair plates and floor plates, or horizontal separation layers or vertical separation seams are arranged between the stair rest platforms and the frame structures. By the adoption of horizontal separation or gliding layers and arrangement of the vertical separation seams, inclined support effect of the stair on a building structure is removed under the horizontal loading effect of earthquake and the like, negative effect on quake-proof performance of the building structure is avoided, simultaneously the complexity that the design of the building structure needs to be taken into stair calculation and analysis is avoided, and the problem that building cost is added due to the fact that the stair needs to take part in quake-proof design is solved. The separation type damping stair can improve quake-proof performance of the building structure and has good economy.
Owner:CHINA SOUTHWEST ARCHITECTURAL DESIGN & RES INST CORP LTD
Fabricated self-resetting concrete frame soft steel energy dissipation composite joint
InactiveCN110258787AImprove energy consumptionReduce pollutionProtective buildings/sheltersShock proofingReinforced concrete columnEarthquake intensity
The invention discloses a fabricated self-resetting concrete frame soft steel energy dissipation composite joint. The fabricated self-resetting concrete frame soft steel energy dissipation composite joint includes a prefabricated reinforced concrete column, a prefabricated reinforced concrete beam, soft steel dampers, a pre-stressed steel strand, embedded high-strength bolts and anchored steel bars, wherein the prefabricated reinforced concrete beam is provided with a beam end embedded steel sleeve, and a column end embedded steel plate is arranged at the butt-joint position between the prefabricated reinforced concrete column and the beam end embedded steel sleeve; the pre-stressed steel strand penetrates through a pre-stressed steel strand hole channel of the prefabricated reinforced concrete column, a pre-stressed steel strand opening of the column end embedded steel plate, a pre-stressed steel strand opening of the beam end embedded steel sleeve and the pre-stressed steel strand channel of the prefabricated reinforced concrete beam in sequence, so that the prefabricated reinforced concrete column and the prefabricated reinforced concrete beam are spliced together; and the soft steel dampers are arranged on both sides of a web plate of the section steel part of the beam end embedded steel sleeve. The fabricated self-resetting concrete frame soft steel energy dissipation composite joint enables the prefabricated concrete frame structure to have excellent seismic performance and self-resetting ability under high earthquake intensity.
Owner:南京毕慕智能建筑科技有限公司
Friction energy dissipation combination node for assembly type self-resetting pre-stressed concrete framework
ActiveCN108571067AImprove energy consumptionReduce pollutionBuilding constructionsProtective buildings/sheltersReinforced concrete columnPre stress
The invention discloses a friction energy dissipation combination node for an assembly type self-resetting pre-stressed concrete framework. The friction energy dissipation combination node comprises aprefabricated reinforced concrete column, a prefabricated reinforced concrete beam, a column end pre-embedded steel plate, a friction plate, an unbonded pre-stress steel strand, a beam end pre-embedded steel sleeve, and a pre-stress steel strand porous channel; an end plate anchor bar, an anti-shearing support and a friction plate fixing support are welded on the column end pre-embedded steel plate; an anti-shearing stud is welded on the inner wall of the beam end pre-embedded steel sleeve, the friction plate is arranged on a profile steel web, a friction plate fixing screw is welded on the friction plate and penetrates through the friction plate fixing support in a reserved screw opening, two nuts arranged inside and outside the friction plate fixing support fixe and regulate the position of the friction plate, the seismic energy is dissipated by rubbing the profile steel web of the beam end pre-embedded steel sleeve, the friction plate can be changed, and the prefabricated assemblytype concrete framework structure is excellent in anti-seismic property and self-resetting capability in the high-intensity earthquake.
Owner:SOUTHEAST UNIV
Novel self-reset friction damper
ActiveCN104032848AOvercome existing shortcomingsAvoid disadvantagesShock proofingPull forceReinforced concrete
The invention discloses a novel self-reset friction damper, and belongs to the technical field of energy dissipation and shock absorption of civil engineering structures. The structure of the damper is that the two sides of an outer covering steel plate concrete connecting section are respectively provided with a profile steel connecting section; anchoring steel bars are welded to the outer sides of the profile steel connecting sections, and are poured in a reinforced concrete main structure simultaneously; the bottom ends of the outer covering steel plate concrete connecting sections and the bottom ends of the profile steel connecting sections are connected through friction energy dissipation plates; the outer covering steel plate concrete connecting sections are connected with the profile steel connecting section on one side or the profile steel connecting sections on the two sides through a plurality of prestressed cables. When the main structure deforms under seismic excitation, the prestressed cables anchored on the outer sides of profile steel are extended, and self-reset tension force is provided; meanwhile, the friction energy dissipation plates connected between the profile steel and the concrete connecting sections deform relatively, seismic energy is dissipated, and energy dissipation and shock absorption are achieved.
Owner:TSINGHUA UNIV
Fabricated steel structure beam and column joint capable of consuming energy in earthquake, and manufacturing method thereof
ActiveCN109113173ARealize energy consumptionImprove energy consumptionProtective buildings/sheltersShock proofingHigh intensitySteel structures
The invention discloses a fabricated steel structure beam and column joint capable of consuming energy in an earthquake. The fabricated steel structure beam and column joint comprises a column with asleeve, a steel beam, cross-shaped bolt sliding grooves formed in the connecting face of the sleeve and the steel beam, a high-strength bolt for connecting the steel beam with the column, and rubber damping pads arranged in the sleeve. The column with the sleeve and the beam end are connected together through the high-strength bolt; the rubber damping pads are arranged in the sleeve and located onthe contact surface of the beam end and the column, the beam end impacts the rubber damping pads in the earthquake, and thus damage of impact between components to the structure is reduced; and the column with the sleeve is prefabricated through a factory, the bolt sliding grooves can be formed in the top face, the bottom face, the front face and the rear face of the sleeve according to beam andcolumn connection needs, under the earthquake effects of different directions, the bolt can slide in the different directions of the cross-shaped sliding grooves, and thus the purpose that the joint can consume the energy under the earthquake effects of the different directions is achieved.
Owner:HOHAI UNIV
Beam column connection node
PendingCN108978866AReduce the Chances of Serious LossImprove the ability to withstand shear forceProtective buildings/sheltersShock proofingArchitectural engineeringBeam column
The invention provides a beam column connection node, including a first connecting plate, a second connecting plate, a hinge pin and at least two energy dissipating parts, the first connecting plate is connected with a side face of a prefabricated column, the second connecting plate is connected with an end face of a prefabricated beam, the first connecting plate and the second connecting plate are connected through the hinge pin, the two sides of the first connecting plate are respectively provided with the energy dissipating parts, the two ends of the energy dissipating parts are respectively hinged to the prefabricated column and the prefabricated beam, the two ends of the energy dissipation parts are provided with connecting columns, connecting seats are respectively arranged on the prefabricated column and the prefabricated beam, the connecting seats are provided with through holes penetrating through two ends thereof, side walls of the connecting seats are provided with connecting ports, the connecting ports extend along the axial directions of the connecting seats and communicate with the through holes, the connecting columns are inserted into the through holes, and maintainelasticity during an earthquake and serious structural loss is reduced, multi-level fortification is realized, connection is convenient, quick and efficient mounting on a construction site can be realized, and post-earthquake maintenance is facilitated.
Owner:GUANGZHOU UNIVERSITY
Additional damping limit stop block capable of quantitatively sliding
InactiveCN109778685AImprove energy absorptionPlay a protective effectBridge structural detailsEnergy absorptionAbsorbed energy
The invention discloses an additional damping limit stop block capable of quantitatively sliding, which is innovated in that the additional damping limit stop block consists of a bottom plate, a limitbaffle plate, a sliding plate, a plurality of damping web plates, a top plate and a rubber pad; a shear bolt can limit the maximum outward sliding amount of the sliding plate; the limit baffle platecan continuously limit the maximum outward sliding amount of the sliding plate after the shear bolt is damaged; the damping web plates can absorb energy in a yield and plastic deformation mode after the sliding plate is contacted with the limit baffle plate so as to play a role in dissipating the energy. The additional damping limit stop block has the advantages that the additional damping limiting stop block capable of quantitatively sliding is provided, the energy absorption effect of the additional damping limiting stop block is good, the effect of limiting the transverse displacement of amain beam is good, the efficiency of a plate-type rubber support is fully utilized, meanwhile, a supporting body can be protected, and repair after earthquake is facilitated.
Owner:CHONGQING JIAOTONG UNIVERSITY
Shear wall-support structure system
InactiveCN102767251AImprove earthquake resistance and energy dissipation capacityImprove the level of earthquake resistanceWallsShock proofingFiberSupporting system
The invention relates to a shear wall-support structure system. Support systems are arranged among shear wall limbs to form the shear wall-support structure system. The support systems can utilize steel rod pieces, concrete-filled steel tube rod pieces and fiber reinforce plastic (FRP) confined concrete rod pieces, and damping members or damping devices can be arranged in the support systems. According to the structure system, anti-seismic and energy dissipation capabilities of concrete shear wall structures can be improved, material performances are played fully, the brittle failure of the structure can be prevented, and the shear wall-support structure system has the advantages of being convenient to construct and easy for restoration after shaking.
Owner:CHANGCHUN INST OF TECH
Full swing structural system containing swing columns and swing walls and construction method of full swing structural system
PendingCN109853779AThe structural force is clearImprove lateral stiffnessWallsProtective buildings/sheltersStructural systemEngineering
The invention provides a full swing structural system containing swing columns and swing walls and a construction method of the full swing structural system. The full swing structural system is mainlycomposed of a swing wall part, a frame part and energy dissipation components. The swing walls are hinged to a foundation, and anti-buckling supports are arranged at the two ends of the wall bottoms.The frame part is composed of the elastically recoverable swing columns and frame beams, and the upper ends and the lower ends of the swing columns are connected with the frame beams through recoverable column feet. The swing walls are connected with frames through energy dissipation dampers. Under the action of a horizontal earthquake, the structural system transmits lateral stiffness and interlayer shear force through the swing walls, so that the structural deformation is uniform. The seismic energy is dissipated through the energy dissipation dampers arranged at the side edges of the swingwalls and the anti-buckling supports at the bottoms of the swing walls. The elastic deformation of the swing columns ensures that a frame body does not have yield failures. After the earthquake, thestructural system can be repaired by replacing the anti-buckling supports at the bottoms of the swing walls and the energy dissipation dampers at the side edges of the swing walls.
Owner:CHONGQING UNIV
Replaceable self-resetting fabricated connecting joint and construction method
ActiveCN108755975ANo brittle failureReduce stress concentrationStrutsProtective buildings/sheltersEarthquake resistancePre stress
The invention relates to the technical field of steel-concrete composite structure in construction engineering, in particular to a replaceable self-resetting fabricated connecting joint and a construction method. The connecting joint comprises a prefabricated steel pipe concrete column and two prefabricated beams. The prefabricated beams are positioned on two sides of the prefabricated steel pipeconcrete column. Terminal plates are in contact with the prefabricated steel pipe concrete column. The prefabricated beams are provided with the terminal plates, steel sleeves and reinforced ribs. Rigidity of the beam ends of the prefabricated beams is improved; the condition of brittle fracture caused by plastic hinge generating at the beam end joint position under the action of an earthquake iseffectively prevented; beam columns adopt energy consumption rebars and prestressing tendons for connection, the energy consumption rebars can consume and dissipate energy during the earthquake, quickreplacement can be achieved after the earthquake; and repairing efficiency is improved; the prestressing tendons keep elasticity in the rare earthquake, and play a role of self-resetting after the earthquake. The replaceable self-resetting fabricated connecting joint and construction method achieve building industrialization, is free of welding and wet work on the construction site, and has the advantages of being excellent in earthquake resistance, environmentally friendly, excellent in component quality, convenient to construct, little in damage after the earthquake, replaceable and self-resetting.
Owner:DALIAN UNIV OF TECH
Assembly type filler wall system provided with steel frame and capable of achieving repositionable rigid connection and construction method of system
ActiveCN106760053AAchieving co-morphingEasy to assemble and connectConstruction materialWallsEngineeringSteel frame
The invention provides an assembly type filler wall system provided with a steel frame and capable of achieving repositionable rigid connection and a construction method of the system. The system comprises the rectangular steel frame composed of steel frame columns and steel frame beams and a precast filler wall plate, and the steel frame is filled with the precast filler wall plate. The upper end of the precast filler wall plate is connected with the upper steel frame beam through a repositionable rigid connection component, and the lower end of the precast filler wall plate is fixed to the lower steel frame beam in a welded mode. A gap between the filler wall plate and the upper steel frame beam, a gap between the filler wall plate and the left steel frame column and a gap between the filler wall plate and the right steel frame column are filled with a flexible material. Plastering layers are arranged on the two side surfaces of the filler wall plate and on the two side surfaces of the flexible material. The installation and construction of a filler wall do not involve any wet work, complete industrialization is achieved, the wall plate can be recycled, and the assembly type filler wall system and the method accord with the currently advocated green construction idea. Compared with an existing masonry filler wall, the masonry time and manpower input are saved, the construction efficiency is improved, installation is convenient and efficient, construction is convenient to implement, and the construction cost is reduced. The assembly type filler wall system and the method can widely used in the construction of an assembly type filler wall with the steel frame.
Owner:HEBEI INSTITUTE OF ARCHITECTURE AND CIVIL ENGINEERING
Detachable fabricated steel structure closed section column-column connecting node
InactiveCN109025061ANo welding workImprove assembly speedStrutsPillarsArchitectural engineeringSteel columns
The invention relates to a detachable fabricated steel structure closed section column-column connecting node. The column-column connecting node comprises a lower column, an upper column, a sleeve andhigh-strength bolts. Bolt holes are reserved in the sleeve and the steel columns, and a nut is fixed by a special fixing device at the bolt hole reserved at the inner side of one end of the sleeve. When the connecting node is assembled, the sleeve and the lower column are connected and fixed by the traditional high-strength bolts, then the upper column sleeves the upper part of the sleeve, the reserved bolt holes of the sleeve are aligned with the reserved bolt holes of the upper column, then bolt rods traverse the reserved bolt holes from the outer side of the column, and the nuts pre-arranged in the inner side of the sleeve are unilaterally screwed in to realize the fastening of the upper column and the sleeve. When the service life expires and the connecting node is dismounted, the bolt rods are screwed off to separate the upper column and the sleeve. The steel structure closed section column-column connecting node has the advantages of high rigidity, insignificant increase of thesection area of a node area, simplicity in assembling and constructing, convenience in restoration after earthquake and replacement of damaged members, and convenience in dismounting of the structureafter the expiry of the service life.
Owner:TSINGHUA UNIV +1
Fabricated structural beam-beam artificial plastic hinge connection joint and construction method thereof
ActiveCN109707039AImprove reliabilityImprove securityProtective buildings/sheltersShock proofingRebarPlastic hinge
The invention discloses a fabricated structural beam-beam artificial plastic hinge connection joint and a construction method thereof. The fabricated structural beam-beam artificial plastic hinge connection joint comprises a prefabricated reinforced concrete beam, a prefabricated reinforced concrete beam column sub-structure, pin shafts, lug plates, end plates and anchor bars; and in a beam area,1 / 5L-1 / 4L and 3 / 4L-4 / 5L from column central line, of the beam-beam artificial plastic hinge connection joint, a bending moment value in the beam area is correspondingly less than 0.2 time of a mid-span bending moment value and 0.15 time of a beam end bending moment value. The invention further discloses a construction method of the fabricated structural beam-beam artificial plastic hinge connection joint. The beam-beam artificial plastic hinge connection joint is designed far away from a beam-column joint, thus the integrity of the fabricated structure and the reliability of the joint are improved, by weakening the rigidity of the connection joint, a connection joint area yields before the beam-column joint to generate plastic hinge, thus seismic objectives of 'strong column and weak beam'and 'strong joint and weak part' are realized, and post-earthquake repair is more convenient and economical than cast-in-situ structure; and meanwhile, the construction process is simplified, the construction quality is guaranteed, the practicability is high, and the popularization and use are facilitated.
Owner:CHANGAN UNIV
X-shaped arranged anti-bending support structure and connecting method thereof
ActiveCN107345426ASave spaceIncrease lateral stiffnessProtective buildings/sheltersShock proofingEngineeringMechanical engineering
Owner:SOUTH CHINA UNIV OF TECH +1
Swing infilled wall frame structure with high shock resistance
ActiveCN104631618AEfficient control over deformation modesImprove deformation abilityWallsShock proofingReinforced concreteCarrying capacity
The invention discloses a swing infilled wall frame structure with high shock resistance of a reinforced concrete frame, and belongs to the technical field of civil engineering structures. The reinforced concrete frame is composed of N middle frame columns, two side frame columns, a bottom frame beam, a top frame beam and M frame beams, wherein the middle frame columns are divided into a plurality of rectangular frames, each rectangular frame is separated into a plurality of square frames by the frame beams; the rectangular frames filled with reinforced concrete are swing infilled walls; the rectangular frames on two sides of the swing infilled walls are built into light building block infilled walls by light building blocks, high-strength prestress wires are arranged in the swing infilled walls, middle fame column bases are allowed to be lifted when the structure conducts a lateral displacement, the self-restoration capacity is achieved through stretching prestress, the damage concentration of the structure is reduced, and the deformation capacity and the carrying capacity of the frame structure are improved; the disadvantages that the shock resistance capacity is limited and the deformation is concentrated in the traditional reinforced concrete frame structure are avoided; the structure is simple in construction, convenient to construct, and the shock resistance performance of the frame is improved.
Owner:TSINGHUA UNIV
Quakeproof bed joint water-proof structure for outside hall of high-rise building and construction method
ActiveCN103628574AImprove waterproof performanceEasy to walkBuilding insulationsStructure of the EarthEngineering
The invention discloses a quakeproof bed joint water-proof structure for an outside hall of a high-rise building and a construction method. The quakeproof bed joint water-proof structure for the outside hall of the high-rise building comprises two sections of edge beams, water-proof belts and protective steel plates, a quakeproof bed joint is reserved between the edge beams, the upper ends of the edge beams extend in the opposite directions to form weak cornices, and a narrow seam smaller than 50mm is formed between the weak cornices. The water-proof belts are arranged above the narrow seam, and the bottom faces of the water-proof belts are adhered to the top faces of the edge beams. The protective steel plates are arranged on the water-proof belts, and the protective steel plates are fixed to the edge beams through shooting nails and / or expansion bolts. The weak cornices are adopted in the quakeproof bed joint water-proof structure, so that the narrow seam is formed in the upper end of the quakeproof bed joint, water is conveniently resisted, walking is convenient, and meanwhile the requirement for daily normal temperature deformation can be met. Encountering a strong shock, the quakeproof bed joint water-proof structure is easily damaged, but people cannot be hurt by dropped objects, the seismic requirement is met, and post-earthquake repair is also facilitated.
Owner:深圳市清华苑建筑与规划设计研究有限公司
Large-deformation energy-dissipation restorable easy-to-repair outrigger truss system
PendingCN108412042AImprove residual deformation control abilityGuaranteed rotation effectProtective buildings/sheltersShock proofingResidual deformationLarge deformation
The invention discloses a large-deformation energy-dissipation restorable easy-to-repair outrigger truss system. The outrigger truss system comprises a shear wall, a framework column, an outrigger truss and two auto-restoration energy-dissipation type supporting sections, wherein the outrigger truss is arranged between the shear wall and the framework column. The outrigger truss comprises an upperchord member and a lower chord member, the lower chord member and the upper chord member are parallel to each other and spaced, and the lower chord member is located under the upper chord member; theupper ends of the auto-restoration energy-dissipation type supporting sections are arranged towards each other and connected with the upper chord member, and the lower ends of the two auto-restoration energy-dissipation type supporting sections are away from each other and are connected with the lower chord member. The upper chord member and the lower chord member are chords and each comprises aplurality of sections. The outrigger truss system further comprises buckling-restrained section weakening energy dissipation connection sections which are connected between the two horizontally adjacent sections of the chord members. The large-deformation energy-dissipation restorable easy-to-repair outrigger truss system has sufficient ductile deformation capacity and residual deformation controlcapacity, post-earthquake restoration is easy, and the functional restorability of the structure can be improved.
Owner:TSINGHUA UNIV +1
Middle layer joint connecting structure of concrete-filled steel tubular column and reinforced concrete beams
InactiveCN103898983AImprove stress toleranceImprove plastic deformation abilityBuilding constructionsReinforced concreteSteel bar
The invention relates to the field of structural engineering technologies, in particular to a middle layer joint connecting structure of a concrete-filled steel tubular column and reinforced concrete beams. The middle layer joint connecting structure comprises the concrete-filled steel tubular column and the reinforced concrete beams connected with the concrete-filled steel tubular column. The concrete-filled steel tubular column comprises a steel tube, an annular stiffening plate and vertical stiffening ribs are arranged in the steel tube, column end transition plates are arranged outside the steel tube and connected with upper main reinforcement connecting plates on the upper portions of the reinforced concrete beams and lower main reinforcement connecting plates on the lower portions of the reinforced concrete beams through high-strength bolts, and joint shear reinforcements are arranged at the connecting position between every two adjacent reinforced concrete beams. Connecting joints between the concrete-filled steel tubular column and the reinforced concrete beams are connected through high-strength bolts, concrete is cast, so that stress and plastic deformation capacity of a beam column are improved, the on-site welding quantity is small, construction is easy, and the middle layer joint connecting structure has the advantages of being good in ductility, easy and convenient to manufacture and install and convenient to repair after an earthquake and has good application prospects in the fields of large-scale public buildings and others.
Owner:CHINA RAILWAY SIYUAN SURVEY & DESIGN GRP
Fabricated steel structure beam-column energy dissipation connector
PendingCN111749335AImprove seismic performanceImprove controllabilityProtective buildings/sheltersShock proofingClassical mechanicsSteel frame
The invention discloses a fabricated steel structure beam-column energy dissipation connector. The connector comprises a first connecting steel beam, a second connecting steel beam and two energy dissipation plates, wherein the first connecting steel beam and the second connecting steel beam are horizontally arranged between a steel column member and a steel beam member, one end of the first connecting steel beam is fixed to the steel column member, the other end of the first connecting steel beam is hinged to one end of the second connecting steel beam, the other end of the second connectingsteel beam is fixed to the steel beam member, hinge shafts of the first connecting steel beam and the second connecting steel beam are horizontally arranged, the two energy dissipation plates are symmetrically arranged on the upper side and the lower side of the first connecting steel beam and the second connecting steel beam, and the two ends of the energy dissipation plates are detachably fixedto the first connecting steel beam and the second connecting steel beam correspondingly. According to the connector, by means of the mutually hinged connecting steel beams, a relatively weak area is formed at the beam end of a steel frame beam-column joint area, the controllability of a beam end shaping hinge is achieved, the energy dissipation plates can effectively absorb earthquake capacity, damage to a beam-column joint of a steel structure is avoided, the overall anti-seismic property of the structure is improved, post-earthquake repair is facilitated, and the repair and reinforcement cost is obviously reduced.
Owner:XI'AN UNIVERSITY OF ARCHITECTURE AND TECHNOLOGY
A swinging self-resetting double-layer bridge bent pier based on energy-dissipating angle steel with vertical joints
ActiveCN106087702BReduce congestionReduce adverse effectsBridge structural detailsBridge materialsFiber-reinforced concreteSteel tube
Owner:INST OF DISASTER PREVENTION
A modular self-resetting concrete frame low-damage joint of energy-dissipating parts
ActiveCN110847357BSolve energy consumptionWith self-resetting functionProtective buildings/sheltersShock proofingReinforced concrete columnPre stress
The invention provides a low-damage joint of assembled self-resetting concrete frame with modular energy consumption parts, including prefabricated reinforced concrete columns, prefabricated reinforced concrete beams, pre-embedded steel plates at column ends, pre-embedded shaped steel sleeves at beam ends, and soft steel damping device, unbonded prestressed steel strand, prestressed steel strand channel, high-strength hinged hole bolts; one side of the embedded steel plate at the column end is the anchor end, and the other side is the butt plate at the column end; the embedded section steel at the beam end The inner wall of the steel sleeve is welded with a shear key, and the steel web at the beam end is the butt plate at the beam end. The mild steel damper is arranged at the steel web at the beam end, fastened on both sides of the web by high-strength reamed hole bolts, and the beam-column components are connected by prestressed steel strands.
Owner:SOUTHEAST UNIV
One-way energy consumption collapse-proof device
PendingCN110055879ASignificant shock absorption and energy consumptionReasonable and concise structureBridge structural detailsEngineeringEnergy consumption
The invention discloses a one-way energy consumption collapse-proof device, which includes a bottom plate. At least one corrugated plate is mounted on the bottom plate; sections of all corrugated plates are in wavy configuration with the same extending direction of the corrugated plates, and blocking plates are correspondingly arranged at the two sides of wave peaks and wave troughs of the corrugated plates; all blocking plates are connected with the bottom plate, and two ends of the corrugated plates are connected with the bottom plate which is used for connecting with piers; limiting groovesare formed in the plate body of the corrugated plates, sliding blocks are arranged in the limiting grooves, and the limiting direction of the limiting grooves and the extending direction of the corrugated plates are the same; and in an original state, intervals are formed in two sides of the sliding blocks, which is used for connecting with a beam body, and the limiting grooves. According to theone-way energy consumption collapse-proof device, an energy consumption member and a collapse-proof device are combined effectively, so the collapse-proof device has the prominent capacity of reducingshock and energy consumption; and at the stage of normal operation, double-way movement of the beam body is satisfied, the participation of the energy consumption member is reduced, and energy consumption is efficient and proof collapsing is avoided when the earthquake is coming.
Owner:CHINA RAILWAY ERYUAN ENG GRP CO LTD
High-level splicing energy-consuming beam column node and manufacturing method
ActiveCN111648467AImprove seismic performanceAvoid damageProtective buildings/sheltersShock proofingStructural engineeringMechanical engineering
The present invention relates to a high-level splicing energy-consuming beam column node and a manufacturing method. The node comprises a plurality of vertically arranged frame columns, wherein the plurality of frame columns are sequentially spliced in the vertical direction to form an integral structure, and the two sides of each frame column used for overlapping frame beams are provided with corbels respectively, each frame beam is lapped on each corbel, a floor panel are arranged on the upper end faces of the frame beams, and energy dissipation elements are arranged between the adjacent frame columns and between the frame columns and the frame beams respectively; and the frame columns with the corbels are supporting columns, and the height of the upper end surface of each supporting column to the floor panel is 1 / 4-1 / 3 of the floor height to achieve high-level splicing of the supporting columns and the upper frame columns above the supporting columns. According to the node, the field assembly quality and efficiency can be improved; and energy consumption plates improve the lateral stiffness of the structure and have moderate energy consumption capability, hear keys between the adjacent frame columns can limit horizontal displacement and rotation between the frame columns, and the redundancy and robustness of the structure are improved.
Owner:SHANDONG JIANZHU UNIV
Lead core tenon limiting damper system
InactiveCN105862568AImprove damping performanceAdjustable areaBridge structural detailsBridge erection/assemblyModular productStructural engineering
A lead core tenon limiting damper system can not only prevent beam bodies from falling off longitudinally and transversely but also achieve vertical limiting of the beam bodies in an earthquake and meanwhile can achieve the effects of seismic reduction and energy dissipation. All assemblies are replaceable modular products so that the assemblies can be conveniently repaired and easily replaced after the earthquake. The lead core tenon limiting damper system comprises a steel tenon and a steel buckle. The steel tenon comprises a head, a buckle fixing section, a tapered section and an anchor plate from top to bottom, wherein a tapered cavity is formed in the tapered section, and a lead core is poured in the tapered cavity. The outer end of the steel buckle embraces the steel buckle fixing section, and a bottom plate is located at the inner end of the steel buckle. The steel tenon and the steel buckle are arranged on the outer side of padstone in the transverse direction of a bridge. The steel tenon is fixedly mounted on the top of a pier body through high-strength bolt assemblies penetrating through mounting holes in the anchor plate of the steel tenon, and the steel buckle is fixedly installed on the side wall of a beam body through high-strength bolt assemblies penetrating through mounting holes in the bottom plate of the steel buckle.
Owner:CHINA RAILWAY ERYUAN ENG GRP CO LTD
Assembling type steel-wood buckling constraint support
InactiveCN104532982AOptimized designReduce construction workloadShock proofingBuckling-restrained braceEngineering
The invention discloses an assembling type steel-wood buckling constraint support. The support comprises a core material, a restraining tube and a non-sticking material or an air layer, wherein the non-sticking material or the air layer is arranged between the core material and the restraining tube, the core material comprises connecting segments, transition segments, a core working segment, a limit clamp and stiffening plates, the two ends of the core working segment are connected with the connecting segments through the transition segments, the limiting clamp is arranged in the middle of the core working segment, the transition segments are in an arc shape, connecting bolt holes are formed in the connecting segments, each stiffening plate is perpendicularly arranged between the corresponding connecting segment and the corresponding transition segment in the vertical direction, and the restraining tube is composed of orthogonal laminated laminwood, and comprises a piece of upper core material laminated wood, a piece of lower core material laminated wood and two pieces of two-side core material laminated wood. The assembling type steel-wood buckling constraint support is used in the earthquake region, post-earthquake rehabilitation can be facilitated, and the earthquake damage can be reduced. The assembling type steel-wood buckling constraint support has the wide application prospect in the moderate and high-rise wood structural buildings.
Owner:NANJING UNIV OF TECH
Double-coupling-beam structure with buckling restrained braces and construction method of double-coupling-beam structure
PendingCN112160638AReduce stressReduce section sizeGirdersProtective buildings/sheltersEarthquake resistanceBuckling-restrained brace
The invention provides a double-coupling-beam structure with buckling restrained braces and a construction method of the double-coupling-beam structure. The double-coupling-beam structure comprises adouble-coupling-beam body and the buckling restrained braces; the double-coupling-beam body comprises a first coupling beam and a second coupling beam which are parallel to each other and are arrangedup and down in a spaced mode; and the buckling restrained braces are arranged between the first coupling beam and the second coupling beam, one ends of the buckling restrained braces are fixedly connected with the first coupling beam, and the other ends of the buckling restrained braces are fixedly connected with the second coupling beam. The buckling restrained braces are arranged in the double-coupling-beam body, the buckling restrained braces have the characteristic of separating the bearing capacity from the stiffness of the buckling restrained braces, thus the bearing capacity of the double-coupling-beam structure is effectively improved on the premise that the structural stiffness of the structure is not increased, and the buckling restrained braces can yield earlier than the double-coupling-beam body under the action of a large earthquake so as to play a role of a safety fuse, the double-coupling-beam body is prevented from yielding or being seriously damaged, the earthquake-proof capacity is good, the earthquake-proof property of the double-coupling-beam structure is effectively improved, and post-earthquake repair is facilitated.
Owner:XI'AN UNIVERSITY OF ARCHITECTURE AND TECHNOLOGY
Bridge prefabricated may reset energy dissipation anti-seismic check blocks
PendingCN110565503ASmall residual deformation after earthquakeReduce the difficulty of repairBridge structural detailsBackplaneGeotechnical engineering
The invention relates to a bridge anti-seismic chock block invention field, and specifically relates to a bridge prefabricated may reset energy dissipation anti-seismic check blocks. The device comprises a back plate, a front plate, a U-shaped plate, a connecting rod, a spring, a soft steel, a bolt, a gasket, a stiffening rib, a bolt hole, a track; the front plate back plate consists of a plurality of sleeved with a spring, the connecting rod and the front plate are welded, the other end of the connecting rod passes through the corresponding hole on the back plate through a bolt after the backing plate at the limit connecting rod is pulled out of the back plate, the left side and the right side plate of the U-shaped plate is provided with a plurality of bolt holes, the baffle block throughthe bolt connected to the cover beam, and this connection can be fabricated connection mobility. According to the device, compared with the traditional stop block, the structure is simple, the stressis clear, the conventional check block and a main beam of the rigid collision into flexible collision, slowing down the seismic action on the main beam and the baffle block, reducing the impact of the stop block and the local damage of the main beam.
Owner:NANCHANG UNIV
Features
- R&D
- Intellectual Property
- Life Sciences
- Materials
- Tech Scout
Why Patsnap Eureka
- Unparalleled Data Quality
- Higher Quality Content
- 60% Fewer Hallucinations
Social media
Patsnap Eureka Blog
Learn More Browse by: Latest US Patents, China's latest patents, Technical Efficacy Thesaurus, Application Domain, Technology Topic, Popular Technical Reports.
© 2025 PatSnap. All rights reserved.Legal|Privacy policy|Modern Slavery Act Transparency Statement|Sitemap|About US| Contact US: help@patsnap.com
