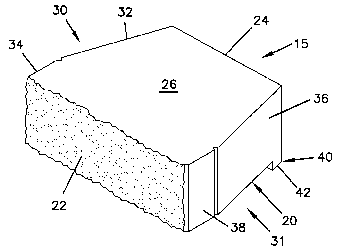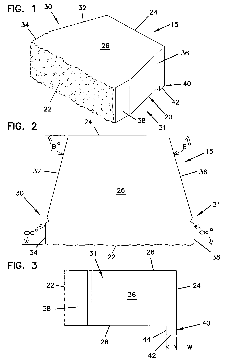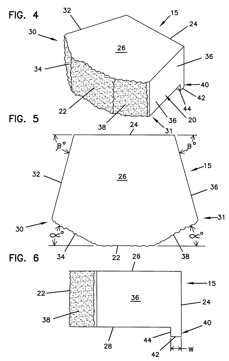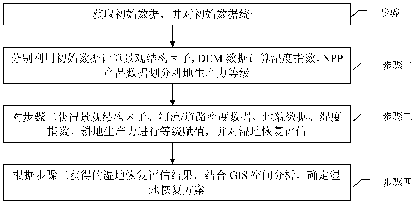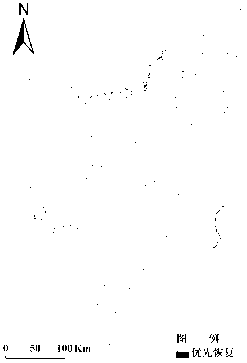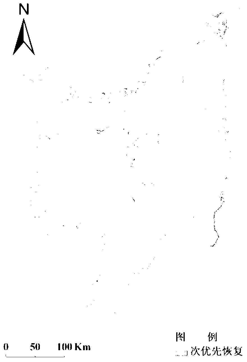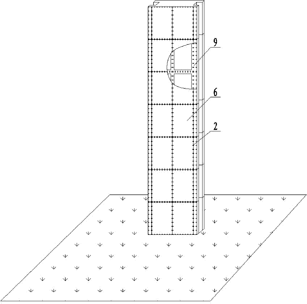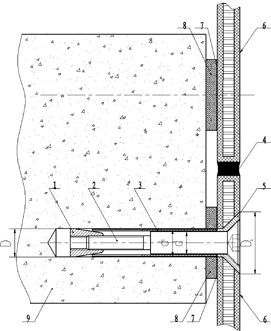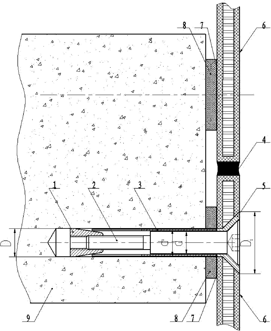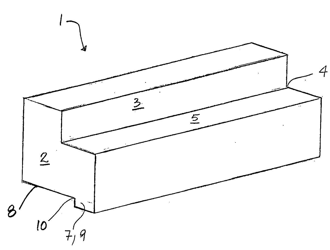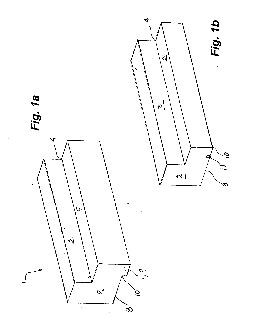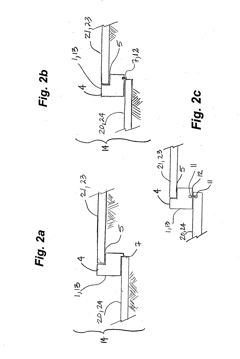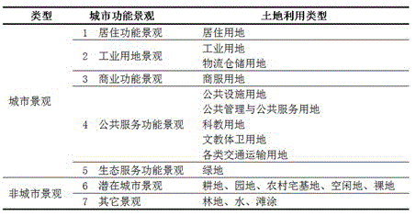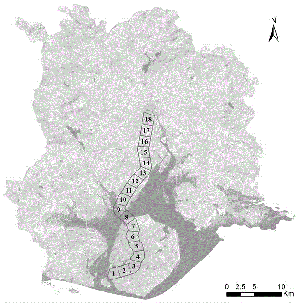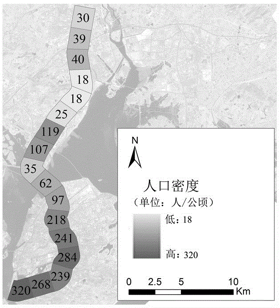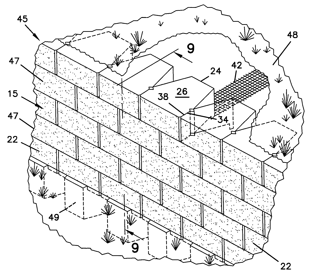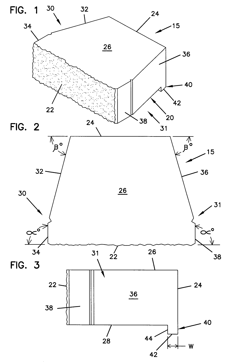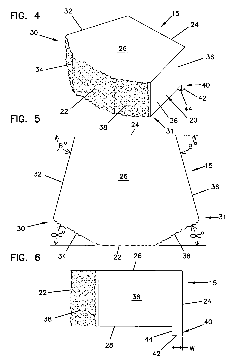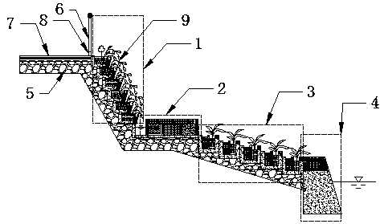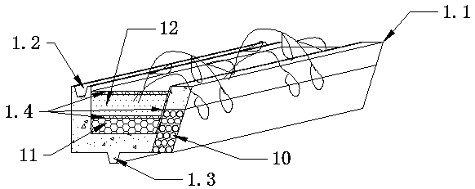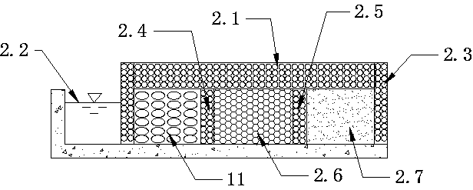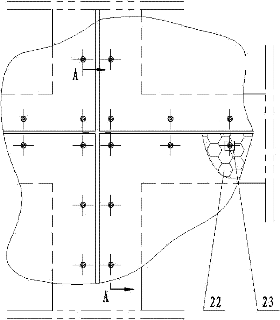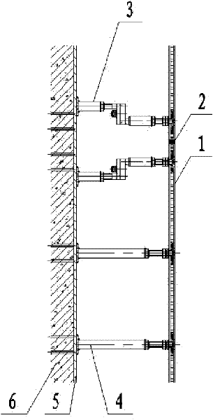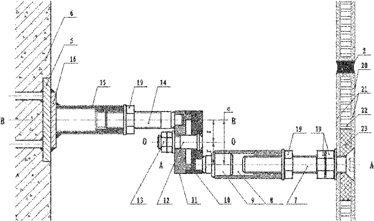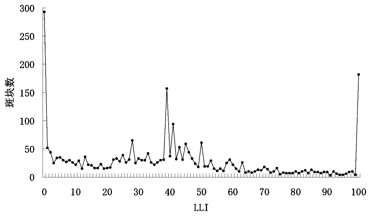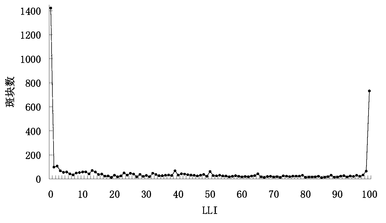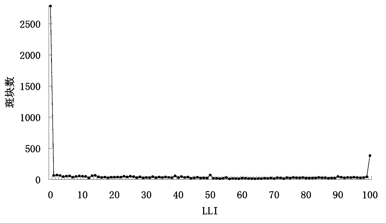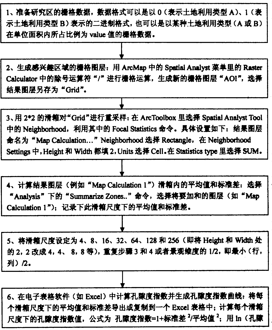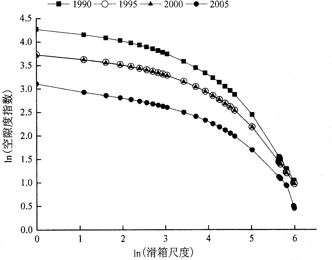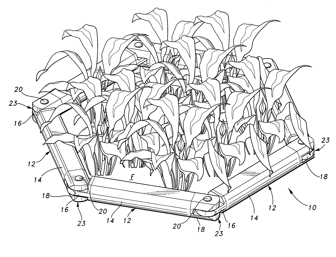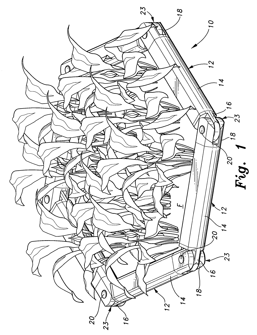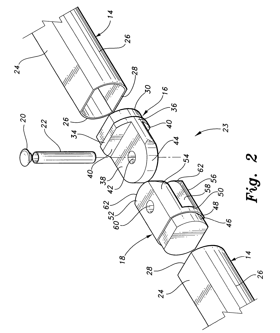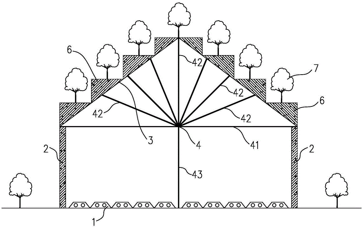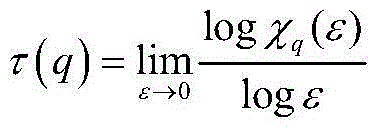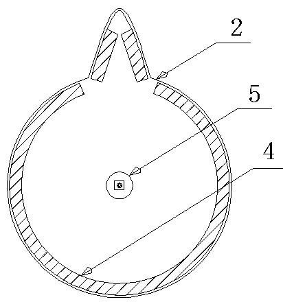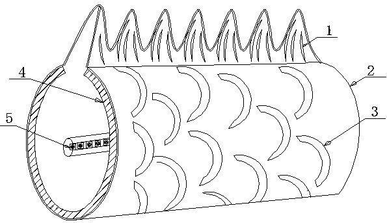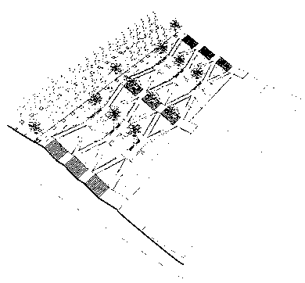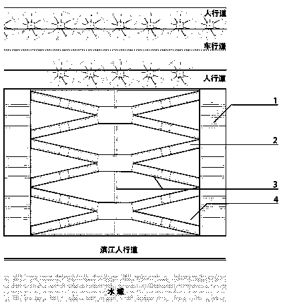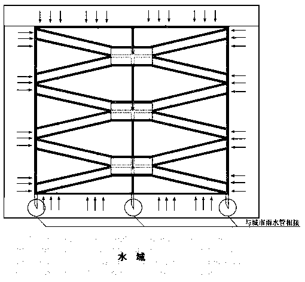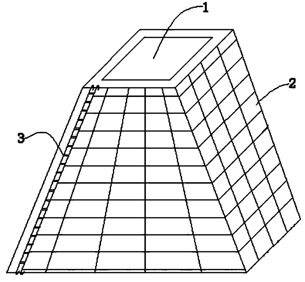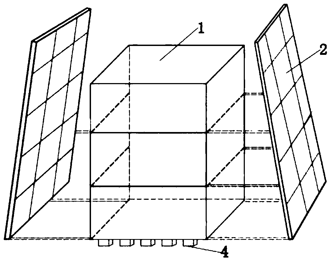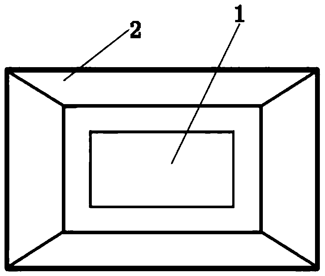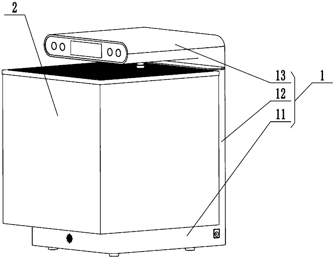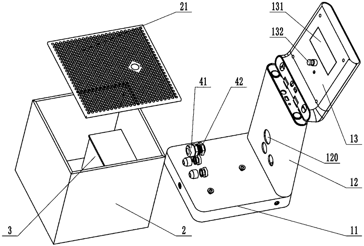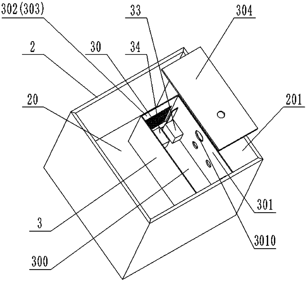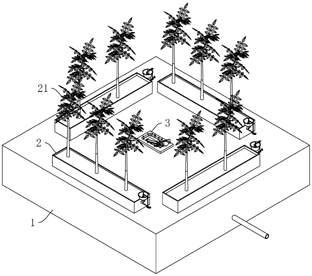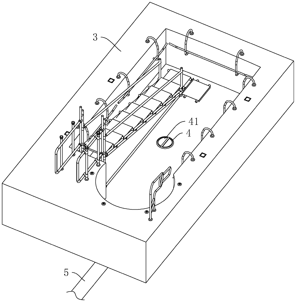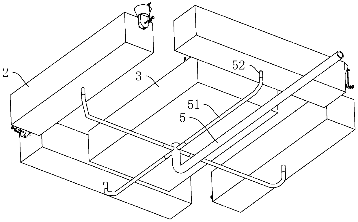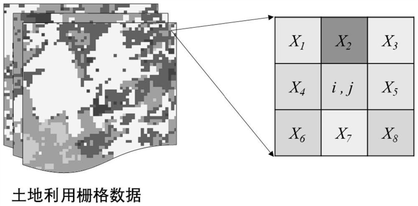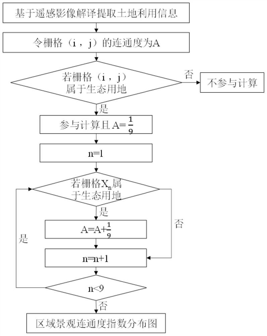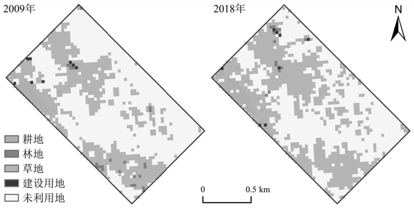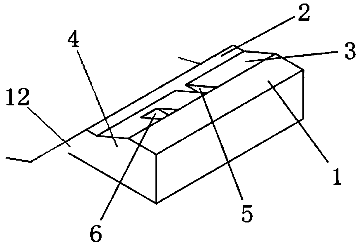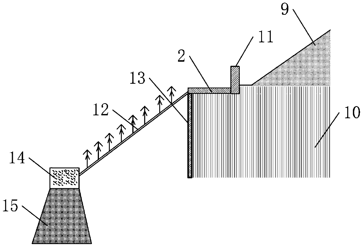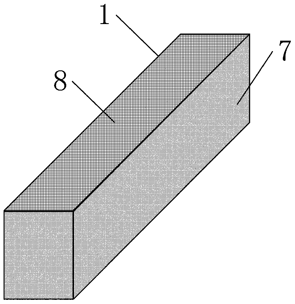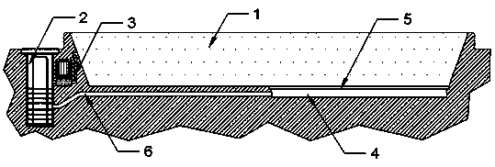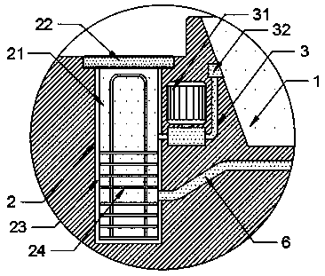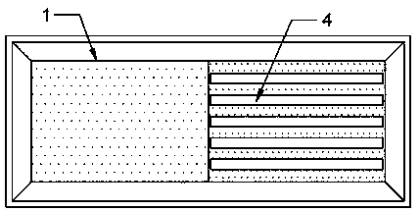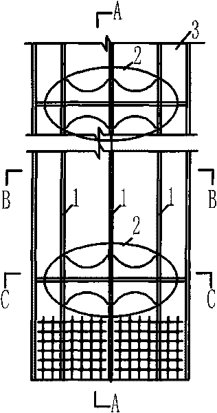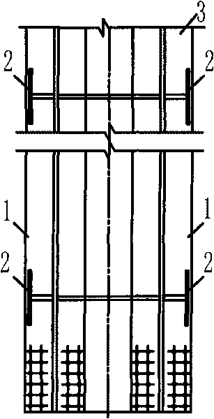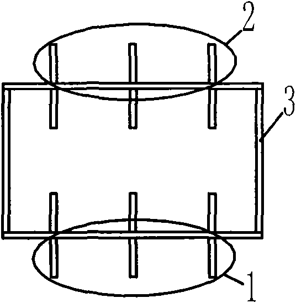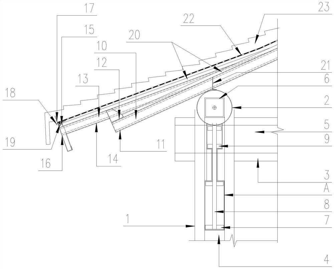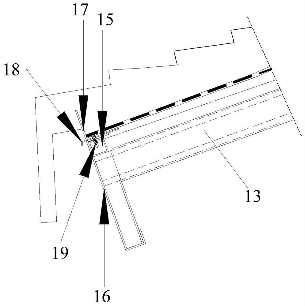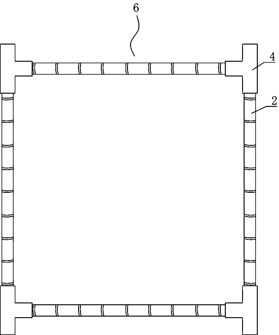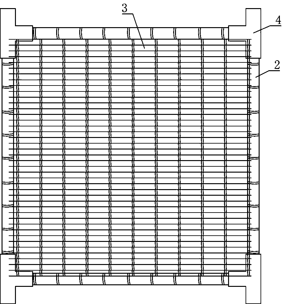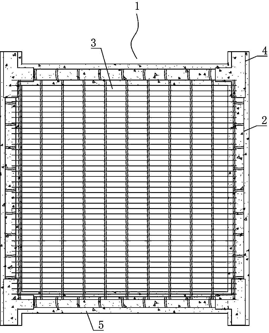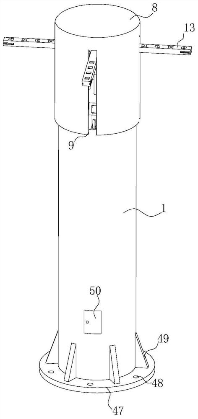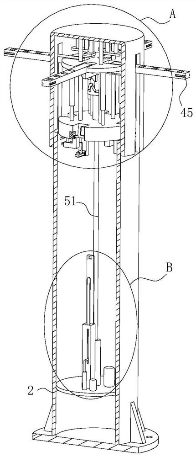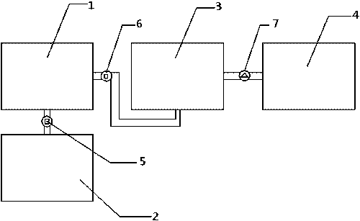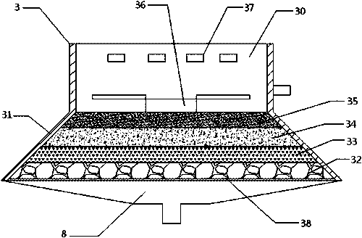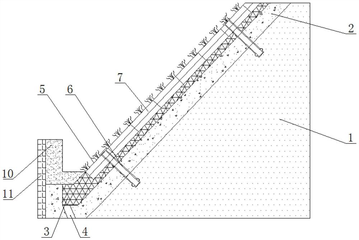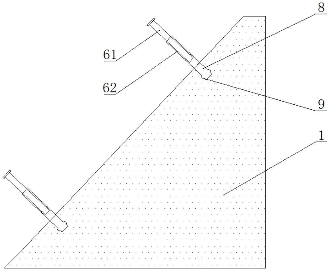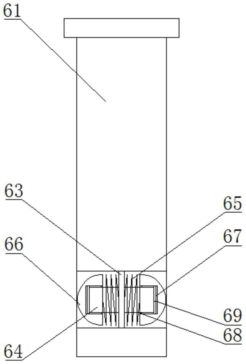Patents
Literature
Hiro is an intelligent assistant for R&D personnel, combined with Patent DNA, to facilitate innovative research.
59 results about "Landscape structure" patented technology
Efficacy Topic
Property
Owner
Technical Advancement
Application Domain
Technology Topic
Technology Field Word
Patent Country/Region
Patent Type
Patent Status
Application Year
Inventor
Composite masonry block
The present invention includes block molds and manufacturing processes as well as a composite masonry block comprising a block body having an irregular trapezoidal shape and comprising a front surface and a back surface, an upper surface and a lower surface, and first and second sidewalls. Both the first and second sidewalls have a first and second part, the sidewall first part extends from the block front surface towards the block back surface at an angle of no greater than ninety degrees in relationship to the block front surface, the sidewall second part surfaces adjoins and lies between the sidewall first parts and the block back surface. The block also has a flange extending from the block back surface past the height of the block.Also disclosed are landscaping structures such as a retaining wall comprising a plurality of the composite masonry blocks of the present invention.
Owner:ANCHOR WALL SYST INC
Method for determining natural wetland restoration plan based on remote sensing images and GIS (geographic information system) spatial analyses
InactiveCN103294902AAchieve recoveryThe processing result is accurateClimate change adaptationSpecial data processing applicationsTerrainSpatial analysis
The invention discloses a method for determining a natural wetland restoration plan based on remote sensing images and GIS (geographic information system) spatial analyses, relates to the method for determining the natural wetland restoration plan, and solves the problems that a conventional natural wetland restoration plan rather focuses on analyses of positioning than researching from a quantitative angle and combining with a GIS spatial analysis technology sufficiently. The method includes steps of 1), acquiring initial data and unifying the same; 2), utilizing the initial data to calculate landscape structure factors, DEM (digital elevation model) data to calculate humidity index and NPP (net primary product) data to divide cultivated land productivity grades; 3), subjecting the landscape structure factors, rivers / roads / density data, terrain data, the humidity index and the cultivated land productivity level acquired in the step 2) to grading, and a wetland to restoration evaluation; 4), determining the wetland restoration plan combined with the GIS spatial analyses and according to wetland restoration evaluation results acquired in the step 3). The method is widely applicable to determination of large-scale wetland restoration plans.
Owner:NORTHEAST INST OF GEOGRAPHY & AGRIECOLOGY C A S
Invisible connected composite plate curtain wall
InactiveCN102121287ALightweight and high strengthImpact resistantWallsBuilding material handlingSingle plateLandscape structure
The invention belongs to a building enclosure, and particularly relates to an invisible connected composite plate curtain wall. The composite plate can be manufactured into an oversized unit plate with the same size as a building framework structure, mounting holes are uniformly distributed on the periphery of the plate, and a main body structure is also provided with holes matched with the mounting holes; by adopting a specially designed countersunk head expansion bolt group, the installation operations are all finished on the outer side, and invisibility of curtain wall connectors is realized; and an elastic adjusting shim plate (adjusting shim plate) between the composite plate and the main body structure can make certain adjusting compensation for unevenness of the main body structure. Compared with a glass curtain wall, the invisible connected composite plate curtain wall has the predominant advantages of light weight, high strength, impact resistance, large single plate area, connecting assembly invisibility, regular surface, bright color, safety, reliability, long service life, convenience in construction, high cost performance and the like. The curtain wall and the connecting structure thereof can be applied in the fields of landscape structures, curtain walls of framework structural buildings, enclosures and other similar decorations, and have broad application prospect.
Owner:秦皇岛耀华装备集团股份有限公司
Landscaping block and system for use
InactiveUS20050183373A1Prevent shiftingPrevent sinkingArtificial islandsPlanting bedsLandscapingLandscape structure
An “L”-shaped landscaping block provides a ledge for supporting concrete slabs used to create landscaping structures such as walkways, stairs and the like. A ridge or openings with protruding members on the bottom of the block engage a lower slab when used as a riser to create steps and prevents shifting of the riser and slabs relative to one another. Stands are provided which are pinned into the ground and support the landscape blocks from beneath to prevent shifting, heaving or sinking with the ground. Angled or curved landscaping blocks are used to created angled or curved corners. Profiled landscaping blocks and slabs are used to create lowered curbs at driveway accesses.
Owner:MANSOUR SAMI
Method of identifying urban function area integrated with population density and landscape structure
The invention relates to a method of identifying an urban function area integrated with population density and landscape structure. For the method of identifying an urban function area integrated with population density and landscape structure, the used data is mainly the village-level population statistical data and the land utilization data. The processing process of the method of identifying an urban function area integrated with population density and landscape structure includes the steps: a, selecting a typical road as an urban expansion axis and setting a sampling band and a quadrat; b, extracting the population density and land utilization type information of the quadrat; and c, integrating population density with landscape structure to identify an urban function area, such as an urban center area, a peripheral area and an outer suburban district. Based on the relation between urban land utilization and the landscape function, the method of identifying an urban function area integrated with population density and landscape structure can identify the urban function area by calculating the population density and an urban landscape index, thus being helpful for scientifically learning about the internal structure of a city, and promoting reasonable planning and functional configuration of the city.
Owner:INST OF URBAN ENVIRONMENT CHINESE ACAD OF SCI
Composite masonry block
The present invention includes block molds and manufacturing processes as well as a composite masonry block comprising a block body having an irregular trapezoidal shape and comprising a front surface and a back surface, an upper surface and a lower surface, and first and second sidewalls. Both the first and second sidewalls have a first and second part, the sidewall first part extends from the block front surface towards the block back surface at an angle of no greater than ninety degrees in relationship to the block front surface, the sidewall second part surfaces adjoins and lies between the sidewall first parts and the block back surface. The block also has a flange extending from the block back surface past the height of the block. Also disclosed are landscaping structures such as a retaining wall comprising a plurality of the composite masonry blocks of the present invention.
Owner:ANCHOR WALL SYST INC
Method for inhibiting excessive propagation of algae in small and medium size landscaping water bodies
InactiveCN101948162AEasy to controlSimple methodWater/sewage treatment by oxidationFiberglass meshGlass fiber
The invention discloses a method for inhibiting the excessive propagation of algae in small and medium size landscaping water bodies. A landscape structure and a fountain water pump are arranged in a landscaping water body by adopting the existing arrangement structure of a general landscaping water body; a fiberglass mesh adhered with a nanometer titanium dioxide film is laid on the landscape structure; and hydrogen peroxide adding devices can be increased at the serious condition of alga excessive propagation. In the method provided by the invention, only the fiberglass mesh adhered with a nanometer titanium dioxide film is laid on the landscape structure at the condition of not increasing extra processing facilities; and the method is simple, is easy to process, simultaneously only uses the sunlight energy, does not increase the extra energy consumption, and can effectively control the growth and the propagation of the algae.
Owner:HOHAI UNIV
Multi-stage purification landscape structure for sloping fields along river and construction method thereof
InactiveCN109121843AAvoid harsh grayPrevent eutrophicationArtificial islandsPaving gutters/kerbsLandscape structureEngineering
The invention discloses a multi-stage purification landscape structure for sloping fields along a river and a construction method thereof. The multi-stage purification landscape structure comprises afirst-stage planting retaining wall structure, a second-stage permeable road structure, a third-stage sloping field structure and a fourth-stage revetment retaining wall structure. The first-stage planting retaining wall structure consists of a plurality of planting grooves; the second-stage permeable road structure includes a water collection trough arranged at the leftmost side of a permeable road, permeable road edges at two sides of the permeable road, and a first permeable partition at the bottom of the permeable road and a second permeable partition at the bottom of the permeable road; the third-stage sloping field structure consists of a plurality of concrete grooves arranged in sequence; and the lower part of the fourth-stage revetment retaining wall structure is made of imperviousconcrete, and the upper part is made of pervious concrete. The multi-stage purification landscape structure adopts a multi-stage purification design, which can not only green and beautify the urban environment, but also purify the pollution sources on the slope surface.
Owner:吴帆
Overhanging type transparent sandwich panel curtain wall
InactiveCN102535691AGood light transmissionLightweight and high strengthWallsBuilding material handlingTransmittanceLandscape structure
The invention belongs to a building curtain wall, and in particular relates to an overhanging type transparent sandwich panel curtain wall. A transparent sandwich panel can be made into a unit plate having the same size as a building framework, and mounting holes are uniformly distributed at the periphery of the transparent sandwich panel; a main structure is provided with embedded steel plates corresponding to the mounting holes; the transparent sandwich panel and the main structure are in overhanging connection through eccentric adjusting support rods and adjusting support rods; and the two kinds of support rods have three-dimensional and axial adjusting functions, and can achieve the effects of invisible connection and overall transmittance at night. Compared with a glass curtain wall, the overhanging type transparent sandwich panel curtain wall has the outstanding advantages of similar transmittance, light weight, high strength, impact resistance, large area of single panel, overhanging invisible connection, neat wall space, bright color, safety, reliability, long service life, convenience for construction, high cost performance and the like. The overhanging type transparent sandwich panel curtain wall and a connection structure thereof can be applied to the fields of curtain walls and enclosures of landscape structures and framework-structure buildings and other similar decoration fields and have a wide application prospect.
Owner:秦皇岛耀华装备集团股份有限公司
Farming landscape space structure loss evaluation method
InactiveCN103295076AForecastingSpecial data processing applicationsMinimum bounding boxInformation layer
The invention relates to a farming landscape space structure loss evaluation method, and belongs to the field of land survey and evaluation. The farming landscape space structure loss evaluation method includes the steps: (1) utilizing geographic information system software for converting vector land use data of each time phase into raster data; (2) extracting farmland decrease landscape information of an evaluated region in each time period; (3) converting the raster data into vector data, and extracting an information layer of farmland decrease; (4) generating a minimum bounding box from newly decreased farming landscape patches; (5) computing landscape loss indexes of newly decreased farmland; (6) drawing a broken line graph of the LLIs (landscape loss indexes) in each time period, making statistics on peak values of high proportion according to patch number of LLI peak value intervals in the broken line graphs of the LLIs, and using the peak values as LLI threshold dividing criteria for dividing farming landscape space structure loss types and farming landscape space structure loss distribution maps. By the method, landscape structure change rules and relation between landscape decrease spatial mode and landscape pattern can be obtained, and changing processes of the landscape pattern in two or more time phases can be described.
Owner:GUANGZHOU UNIVERSITY
Regulation and control technology of urban ecological system
InactiveCN101840462ASustainable Urban Development ModelSuitable for landscape heterogeneitySpecial data processing applicationsPorosityEngineering
The invention aims at the defect of the regulation and control technology of a current urban ecological system and provides a regulation and control technology of an urban ecological system with multi-dimensional transformation. By the improvement of a porosity exponent calculation method, dimensional transformation is carried out on various components of an urban landscape, thereby analyzing the change of the landscape structure and the function in an urbanization process. The technology manages, regulates, controls, monitors and evaluates the urban ecological system, has the characteristics of strong flexibility, low running cost and the like and provides a scientific programming basis for the management and the decision of the urban ecological system.
Owner:BEIJING NORMAL UNIVERSITY
Plastic landscape border system
InactiveUS20060096169A1Prevent movementEasy to disassemblePlanting bedsEdging using tilesLandscape structureHollow core
A landscape edging system interlocks to form a landscape timber or tie capable of conforming to contours of a flowerbed or other landscape structure in need of a border. A main body component is hollow and made in the shape of a wood landscape timber or tie. End mountable and replaceable male connector components, female connector components, and three-way connector components are provided to interconnect the main body components to form any desired pattern, including the building of retaining walls. An anchor stake pipe is provided at each connection to serve as and axel around which the main body components are radially adjusted, the stake pipe being driven into the ground as desired to avoid shifting of the system components. The timber or tie is simulated by lightweight tubular plastic.
Owner:LOVE JIMMY L
Layout method for closed type elevated landscape structure of urban railway zone network
InactiveCN105568874AReduce noiseImprove securityBridge applicationsProtective constructionLandscape structureUrban landscape
The invention provides a layout method for a closed type elevated landscape structure of an urban railway zone network. The layout method comprises steps as follows: S1, walls extending in the vertical direction are constructed along two sides of the railway zone network; S2, a support assembly is built between the two walls; S3, a top cover is built at the top ends of the walls and the support assembly and located between the two walls, the height of the top cover is not lower than the height required by normal operation of the railway zone network, and the railway zone network is located in an isolation area formed by the walls and the top cover. According to the layout method, the walls which extend in the vertical direction and have the height not lower than the height required by the normal operation of the railway zone network are arranged on the two sides of the railway zone network, meanwhile, the top cover is arranged at the top ends of the walls, so that the railway zone network is located in the isolation area formed by the walls and the top cover and is effectively isolated from the outside, the noise danger and the potential safety hazard generated in the railway operation period can be effectively reduced, and the urban landscape effect is integrated.
Owner:SHANGHAI INVESTIGATION DESIGN & RES INST
Nonlinear method for describing urban surface landscape structures
InactiveCN106934224AEvenness reflectsPracticalSpecial data processing applicationsInformaticsNonlinear methodsBrightness temperature
The invention relates to a nonlinear method for describing urban surface landscape structures. The method comprises the following steps of: 1, temperature retrieval: calculating a radiation energy value, a radiation brightness temperature and a surface temperature; 2, selecting a temperature difference via a measure in thermal field pattern study, assuming that an image comprises M*N pixels, using a group of square boxes with different scales <epsilon> to cover (M / <epsilon>*N / <epsilon>) the whole image area, calculating the temperature difference <delta>T<epsilon>=(Tmax-Tmm) / <epsilon>, imaging <delta>T<epsilon>=(Tmax-Tmm) / <epsilon> as the height of a curved surface of the image, carrying out covering by using <delta>T<epsilon>+1 boxes, and then solving an area measure by using <micron>(<epsilon>)=(<delta>T<epsilon>+1) / <sigma>(<delta>T<epsilon>); 3, assuming that q is greater than -10 and smaller than 10, calculating a partition function xq(<epsilon>), solving a quality index number <tau>(q) in a log-log coordinate system; 4, calculating <alpha>(q) by using a formula <alpha>(q)=(<tau>(q+1)-<tau>(q-1)) / 2; 5, calculating f(<alpha>) by using a formula f(<alpha>)=q<alpha>(q)-<alpha>(q); and 6, describing texture parameters.
Owner:XUCHANG UNIV
Nonlinear method for describing urban surface landscape structure
InactiveCN106485041APracticalAccurate Multiscale Description MethodSpecial data processing applicationsGround temperatureNonlinear methods
The invention discloses a nonlinear method for describing an urban surface landscape structure. The method comprises the steps of 1, performing temperature retrieval: calculating a radiation energy value, a radiation brightness temperature and a ground temperature; 2, for a temperature difference of measure selection regions in thermal field pattern study, assuming that an image has MXN pixels, performing coverage ((M / epsilon)X(N / epsilon) square boxes are required) on a whole image region by using a group of square boxes of different dimensions epsilon, calculating a temperature difference delta T epsilon (delta T epsilon = (Tmax-Tmin) / epsilon) in each box, imagining delta T epsilon as the height of an image curve, then performing coverage by using (delta T epsilon + 1) boxes, and calculating regional measure by using a formula: mu (epsilon) = (delta T epsilon + 1) / sigma (delta T epsilon + 1); 3, enabling q to be greater than -10 and less than 10, calculating a partition function xq(epsilon), and calculating a quality index tau (q) in a double-logarithmic coordinate system; 4, calculating alpha (q) by using a formula: alpha (q) = (tau (q+1) - tau (q-1)) / 2; and 5, calculating f(alpha) by using a formula: f (alpha) = q alpha (q) - alpha (q).
Owner:XUCHANG UNIV
LED dragon-shaped sculpture landscape lamp
InactiveCN103383083AAchieve night glowImproved and enhanced visualsPoint-like light sourceLight fasteningsEngineeringLandscape structure
An LED dragon-shaped sculpture landscape lamp relates to the field of illuminating lamps, in particular to a landscape structure, and comprises a dragon-shaped lamp body made of metal sheets, wherein a plurality of texture grooves and a plurality of squama-shaped grooves are formed in the dragon-shaped lamp body; semilucent silicon sheets are adhered on the inner surface parts where the texture grooves and the squama-shaped grooves are formed, of the dragon-shaped lamp body; LED soft lamp strips are arranged in the center of the inner side of the dragon-shaped lamp body. The LED soft lamp strips of the LED dragon-shaped sculpture landscape lamp are controlled by an external power source, and can emit light with various colors, and the colors of the emitted light can be constant or changeable to be matched with a time controller to realize lighting at night. At night, when the LED soft lamp strips are lit up to light, the light is shown in the semilucent silicon sheets, so that a luminous dragon-shaped sculpture landscape mold can be sketched through the light passing through positions of the texture grooves and the squama-shaped grooves of a dragon-shaped sculpture. The LED dragon-shaped sculpture landscape lamp serves as the dragon-shaped sculpture in daytime, and is of a three-dimensional dragon structure of which inside is luminous at night; a complementary effect of the sculpture and the landscape lamp is realized.
Owner:江苏承煦电气集团有限公司
Mountainous city riverside landscape structure
ActiveCN110271350APlay the role of soil protectionImprove eco-efficiencySpecial ornamental structuresWater dischargeStructure of the Earth
The invention discloses a mountainous city riverside landscape structure. The mountainous city riverside landscape structure comprises river communicating steps communicating an urban sidewalk with a riverside pedestrian walkway. Each river communicating step is composed of a plurality of segments of step bodies and transition rest platforms; barrier-free ramps are further included, and the transition rest platforms in different heights communicate with one another through the barrier-free ramps; plant greening areas are further included on a side slope; and along the position below step walkways, the barrier-free ramps and the transmission platforms, ecological grass planting grooves are further arranged to be used for auxiliary water discharging. Compared with the prior art, due to the fact that barrier-free ramps communicating the platforms in different heights are arranged, the disabled and the aged having difficulty in moving can reciprocate on the upper and lower sides of the side slope through the barrier-free ramps, a triangular supporting structure formed due to combination of the barrier-free ramps can also play a protecting and soil fixation role, and the plant greening areas on the side slope can also play the roles of improving the ecological benefits and beautifying the city environment.
Owner:CHONGQING UNIV
Agricultural production landscape structure for aerial agricultural planting development
InactiveCN108738883AAchieve diversificationImprove product qualitySelf-acting watering devicesBuilding constructionsAgricultural engineeringLand use
The invention discloses an agricultural production landscape structure for aerial agricultural planting development. The agricultural production landscape structure comprises a residence structure anda plurality of planting frames externally mounted around the structure, adjacent planting frames are connected to form a space in the center, and the structure is positioned in the space. Planting pots for bearing plants in growth are arranged on outer lateral sides of the planting frames. The agricultural production landscape structure has advantages that 1, limitations of low yield, poor quality, low plant growth speed caused by stuffiness, long-time soil pollution caused by chemical fertilizers and industrial pollutant discharge and the like in traditional agricultural planar planting arebroken through; 2, cultivation area can be unlimitedly and aerially expanded to increase land utilization functions; 3, crops leave the flat ground to develop unlimitedly and aerially; 4, soil pollution is avoided; 5, easiness in organic treatment of a small part of soil is achieved; 6, growing crops are high in quality and yield; 7, the space formed by the planting frames can be completely used for construction of bunk houses and the like.
Owner:江创葵
Intelligent ecological landscape apparatus
PendingCN109156323ARealize automatic control functionRealize water purification functionTreatment involving filtrationLoose filtering material filtersAutomatic controlFiltration
The invention relates to the technical field of intelligent landscape, in particular to an intelligent ecological landscape apparatus. The apparatus comprises a base body and a landscape carrier fixedto the base body, the landscape carrier comprises a transparent shell with an inner concave cavity structure and a filtration body arranged in the inner concave cavity structure, an ecological landscape structure and a circulation water are arranged in a space of the inner concave cavity structure excluding the space of the filtration body, a circulation power supply providing power for flowing of the circulation water and a filtration structure for filtering the circulation water are arranged in the filtration body, and the circulation power source is fixedly arranged in the interior of thebase body. The apparatus has the advantages that a landscape apparatus which can imitate the ecosphere to carry out the material circulation is provided, and automatic control and water purification functions are realized by the apparatus.
Owner:深圳市方土生态科技有限公司
Slope villa yard landscape structure
InactiveCN110419355AAchieve reuseImprove water efficiencyRotary stirring mixersTransportation and packagingWater dischargeWastewater
The invention discloses a slope villa yard landscape structure and relates to the field of construction engineering. The slope villa yard landscape structure comprises a ground, flower beds are arranged around the ground, and green plants are planted in the flower beds; a swimming pool is arranged in the middle of the ground, a water discharging hole is formed in the middle of the swimming pool, asealing plug is arranged in the water discharging hole, a water discharging pipe communicated with the water discharging hole is arranged below the swimming pool, and multiple water distributing pipes are arranged on the side wall of the upper end of the water discharging pipe and communicated with the flower beds respectively. The slope villa yard landscape structure has the advantages that by utilizing wastewater of the swimming pool to water the green plants, reutilization of the wastewater is realized; the water distributing pipes are utilized to realize synchronous watering of the flowerbeds, so that efficiency in watering the green plants is improved, labor intensity of workers is lowered, and convenience in watering is realized.
Owner:杭州弘哲建筑规划设计有限公司
Landscape connectivity acquisition method and system supporting two-way change of habitat
The invention discloses a landscape connectivity acquisition method and system supporting two-way change of a habitat. The method comprises the following steps: acquiring remote sensing satellite image spatio-temporal data; preprocessing the image spatio-temporal data to obtain a land utilization spatial pattern of the research area; and calculating the connectivity of the habitat landscape according to the land utilization space pattern. According to the method, the landscape connectivity is calculated by traversing each grid unit, so that the connection characteristics of a regional ecological system can be intuitively and visually represented, the immigration and emigration of the habitat can be reflected, the damage and reconstruction of the ecological environment can be reflected, and the effect of bidirectionally evaluating the habitat connectivity from the landscape structure and the landscape function can be achieved.
Owner:XI AN JIAOTONG UNIV
Multi-stage purification landscape structure along river slope and construction method
PendingCN109944214AAvoid churnAvoid dischargeCoastlines protectionMultistage water/sewage treatmentAbsorption capacityBrick
The invention belongs to the technical field of environmental engineering, and discloses a multi-stage purification landscape structure along a river slope and a construction method. The multi-stage purification landscape structure along the river slope is provided with a first-stage filtration layer, a second-stage filtration layer and a third-stage filtration layer; the inner side of the first-stage filtration layer is filled with a gravel layer, a permeable brick layer is laid at the upper side of the gravel layer, the second-stage filtration layer is located at the downstream of the first-stage filtration layer, a greening groove is built in the surface of the second-stage filtration layer, and a main sculpture is built at the side face of the greening groove; the third-stage filtration layer is located at the downstream of the second-stage filtration layer, and plants having higher absorption capacity for nitrogen and phosphorus are planted on the surface of the third-stage filtration layer. The multi-stage purification landscape structure along the river slope has the advantages that the gravel layer of the first-stage filtration layer can filter and block polluted particlesin the water flow, so that the influence on the filtration effect of the filtration layers at the downstream is avoided; the multi-stage slope filters the water flow of the river way, so that the pollution source of the slope can be sufficiently purified, the pollutants in the rainwater are removed, and unpurified water is prevented from entering the river way.
Owner:福建显丰建设有限公司
Landscape structure water circulation pipeline structure
InactiveCN111441460AGuaranteed aestheticsAchieve cycleSewerage structuresWater supply installationWater filterWater quality
The invention provides a landscape structure water circulation pipeline structure which comprises a landscape pool, drainage grooves and a return pipe. The drainage grooves are formed in one side of the bottom of the landscape pool at equal intervals, the return pipe communicated with the drainage grooves is laid at the bottom of the landscape pool, a large-capacity water filtering device facilitating garbage cleaning is installed at the end, away from the drainage grooves, of the landscape pool, the return pipe is connected with the water filtering device, a driving device which is stable inwater guide and facilitates uniform water outflow is installed between the landscape pool and the water filtering device, and the landscape pool is connected with the water filtering device through the driving device. According to the landscape structure water circulation pipeline structure, water is graded and filtered through a filter, the filtered water is driven by the water pump to be guidedback into the landscape pool again, pipe circulation of one time of filtering is achieved, water quality cleaning is efficiently conducted, and the attractiveness of the landscape pool is guaranteed;and meanwhile, a pool cover can be opened to take out the filter, impurities accumulated on the surface of the filter are removed, maintenance work is simplified, and practicability is improved.
Owner:皖建生态环境建设有限公司
Novel stiffening structure of super-large box-shaped compression member of steel bridge and construction method thereof
ActiveCN101691738AGive full play to the characteristics of materialsReduce widthBridge structural detailsBridge erection/assemblyVertical barLandscape structure
The invention relates to a novel stiffening structure of super-large box-shaped compression member of a steel bridge and a construction method thereof, a stiffening rib is additionally arranged outside the box-shaped section of a large member, and landscape structure design is adopted to the appearance of the stiffening rib. When in construction, the compression member is divided into sections, manufactured in steps and installed as follows: manufacturing a plate unit, assembling the box-shaped member by taking the plate unit as the reference, manufacturing the bolt row hole, performing trial assembly and anticorrosive coating on all sections of the member on a preset trial assembly platform, assembling all sections of the member in place according to the assembly sequence at a construction site. In the invention, a stiffening rib additionally arranged to improve the bearing capacity of the member; the assembly area is obviously increased; the row number of splice bolts and the use of splice bars are reduced; the construction is simple and the operation efficiency is high. The landscape decorative structure is adopted to the external stiffening rib, and the design of a large vertical bar is enriched, thereby satisfying the stress demand and beautifying the bridge landscape. The stiffening structure is successfully applied to the Dongjiang double-deck highway project in Guangdong, and the bridge is successfully closed to be opened into operation.
Owner:ZHONGTIE MAJOR BRIDGE RECONNAISSANCE & DESIGN INST
Wood-like eave of landscape structure
The invention relates to a wood-like eave of a landscape structure. A vertical square steel pipe, a transverse square steel pipe and a longitudinal square steel pipe are in lap joint to form a steel structure framework, and the vertical square steel pipe, the transverse square steel pipe and the longitudinal square steel pipe are all coated with an aluminum alloy circular tube. A first square steel pipe and a second square steel pipe are in lap joint with the longitudinal aluminum alloy circular tube to form an included angle; the outside of the first square steel pipe is tightly sleeved witha first aluminum alloy plate to form a pouch-shaped rafter, the outside of the second square steel pipe is tightly sleeved with a second aluminum alloy plate to form a flying rafter, and an aluminum alloy batten is arranged between the rafters; the longitudinal square steel pipe parallel to the longitudinal aluminum circular tube is welded to the lower end of the second square steel pipe, and shedthins tiles are laid on the first aluminum alloy plate and on the second aluminum alloy plate; the outer side of the longitudinal square steel pipe is provided with a hung aluminum alloy verge board,the upper portion of the lower end of the second square steel pipe is provided with a full-length aluminum alloy water guide strip parallel to the longitudinal square steel pipe, and an aluminum alloytile edging plate parallel to the longitudinal square steel pipe is arranged on the aluminum alloy water guide strip; and the shedthins tiles are provided with a waterproof layer, and the waterprooflayers are covered with tiles. The stress stability is enhanced, and the service life is prolonged.
Owner:SUZHOU GARDEN DEV
Soil slope soil-conservation slope-protection landscape structure and construction method
InactiveCN110805047AImprove drainageGood soil protection effectExcavationsSoil preservationSoil scienceEngineering
The invention discloses a soil slope soil-conservation slope-protection landscape structure and a construction method, and belongs to the technical field of slope protection. The soil slope soil-conservation slope-protection landscape structure comprises at least one frame grid unit, wherein each frame grid unit comprises round bamboos, bamboo chips, plastic connectors and cast-in-site segments; bamboo joints in the round bamboos communicate to form a continuous communicating inner cavity; the round bamboos are connected through the plastic connectors so as to form a communicating drainage channel; the at least three round bamboos and the three plastic connectors enclose to form one frame grid beam; the plurality of bamboo chips are in lap joint in an adjoining way and are fixed to the upper surface of each frame grid beam; a gap for water penetration is arranged between each two adjacent bamboo chips; and the frame grid beams and the bamboo chips are casted into a whole through the cast-in-site segments, and the frame grid beams are casted and molded at the same time so as to form one frame grid unit. According to the soil slope soil-conservation slope-protection landscape structure and the construction method provided by the invention, the soil slope soil-conservation slope-protection landscape structure is high in water permeability and favorable in soil conversation effect,and has a favorable drainage function.
Owner:ARCHITECTURAL DESIGN & RES INST OF SOUTH CHINA UNIV OF TECH
Humanized energy-saving green building landscape structure
ActiveCN111911859APlay the role of storage protectionExtended service lifeMechanical apparatusLighting support devicesStructural engineeringLandscape structure
The invention discloses a humanized energy-saving green building landscape structure in the technical field of building landscapes, which comprises a tubular main lamp holder, a cylindrical hole is formed in the tubular main lamp holder, a support table is fixedly connected to the bottom of the inner wall of the cylindrical hole, and a large electric push rod and a small electric push rod are fixedly connected to the top of the support table. A connecting rod is fixedly connected to the end of the large electric push rod, a telescopic unit is connected to the end of the connecting rod, the telescopic unit comprises an upper disc and a lower disc, the connecting rod penetrates through the lower disc and is fixedly connected to the middle of the bottom of the upper disc, and four first through round holes are formed in the top of the upper disc; and a connecting shaft is slidably connected to the inner wall of the first circular hole. And by arranging the large electric push rod and thetelescopic unit, protection of the lamp pole frame, namely the landscape lamp, in special weather is achieved, the service life of the landscape lamp is prolonged, and later maintenance cost is reduced.
Owner:董万民
Landscape structure with ecological environment remediation function and use method thereof
InactiveCN109467260AThorough governanceImprove water purification abilityTreatment using aerobic processesWater contaminantsTreatment effectEcological environment
The invention discloses a landscape pool for remediating a water-polluted ecological environment. A landscape pool part is divided into an upper landscape part and a lower landscape part, wherein thelower landscape part has a trapezoidal section; a cobblestone layer, a stone layer, a gravel layer and an activated carbon layer are sequentially arranged on a pool bottom of the lower landscape partfrom bottom to top; an aeration device is arranged above the activated carbon layer; a plurality of aquatic plant ecological modules are arranged in the upper landscape part; and the upper landscape part is communicated with a degradation pool part by a second water pump. The landscape pool provided by the invention not only can control a water pollution source in a river channel, but also can fully control a water source, plays an effect of improving the water source and purifying the water, has good treatment effect and simple production, and needs no investment of excessive control equipment; meanwhile, the invention further discloses a use method of the landscape pool for remediating the water-polluted ecological environment; and the method is used for comprehensively controlling the water source, rather than directing at single water pollution, and is suitable for use in the river channels with complex water source pollution.
Owner:李卓坪
Invisible connected composite plate curtain wall
InactiveCN102121287BRealize invisible connectionSimplify the installation processWallsBuilding material handlingSingle plateLandscape structure
The invention belongs to a building enclosure, and particularly relates to an invisible connected composite plate curtain wall. The composite plate can be manufactured into an oversized unit plate with the same size as a building framework structure, mounting holes are uniformly distributed on the periphery of the plate, and a main body structure is also provided with holes matched with the mounting holes; by adopting a specially designed countersunk head expansion bolt group, the installation operations are all finished on the outer side, and invisibility of curtain wall connectors is realized; and an elastic adjusting shim plate (adjusting shim plate) between the composite plate and the main body structure can make certain adjusting compensation for unevenness of the main body structure. Compared with a glass curtain wall, the invisible connected composite plate curtain wall has the predominant advantages of light weight, high strength, impact resistance, large single plate area, connecting assembly invisibility, regular surface, bright color, safety, reliability, long service life, convenience in construction, high cost performance and the like. The curtain wall and the connecting structure thereof can be applied in the fields of landscape structures, curtain walls of framework structural buildings, enclosures and other similar decorations, and have broad application prospect.
Owner:秦皇岛耀华装备集团股份有限公司
A highly stable ecological landscape slope protection structure
ActiveCN110735438BImprove anti-scourabilityImprove structural firmnessGrowth substratesCulture mediaEnvironmental resource managementLandscape structure
The invention discloses a high-stability ecological landscape slope protection structure, which includes a slope body, an inner lining layer, a drainage board, a drainage hole, a slope-fixing grid frame, a fastening component, ecological concrete, a fastening hole, an installation groove, and a flow guide Side ditch and anti-wave retaining wall, one side of the slope body is laid with an inner lining layer, the outer side of the inner lining layer is laid with a drainage board, and the bottom end of the drainage board is provided with a drainage hole. Ecological concrete is laid on the outside, and a slope-fixing grid frame is installed on the outside of the ecological concrete, and fastening components are arranged around the slope-fixing grid frame; the high-stability ecological landscape slope protection structure has a simple structure. The fastening components fixedly install the slope-fixing grid frame on the outside of the ecological concrete, so that the ecological concrete and the mortar block lining are laid on the surface of the slope and fixed firmly; at the same time, the ecological concrete has good anti-scouring performance, which is conducive to improving Structural stability of the slope.
Owner:NORTH CHINA UNIV OF WATER RESOURCES & ELECTRIC POWER +1
Features
- R&D
- Intellectual Property
- Life Sciences
- Materials
- Tech Scout
Why Patsnap Eureka
- Unparalleled Data Quality
- Higher Quality Content
- 60% Fewer Hallucinations
Social media
Patsnap Eureka Blog
Learn More Browse by: Latest US Patents, China's latest patents, Technical Efficacy Thesaurus, Application Domain, Technology Topic, Popular Technical Reports.
© 2025 PatSnap. All rights reserved.Legal|Privacy policy|Modern Slavery Act Transparency Statement|Sitemap|About US| Contact US: help@patsnap.com
