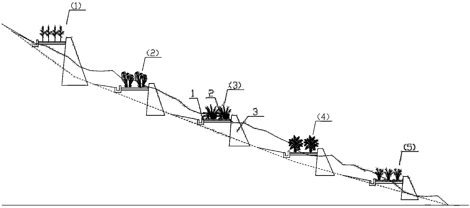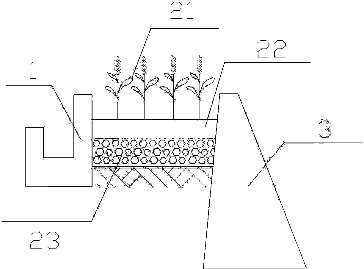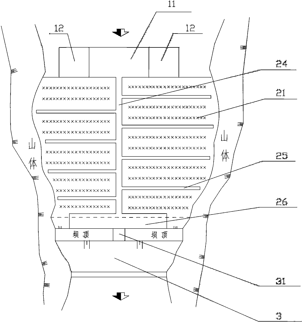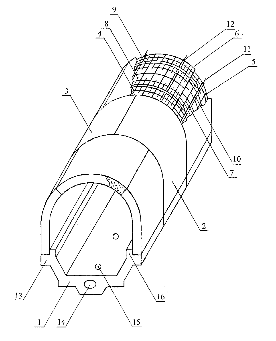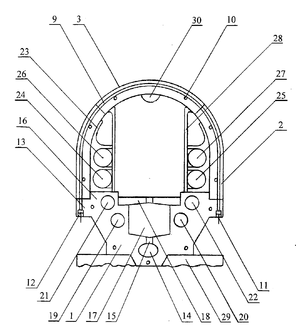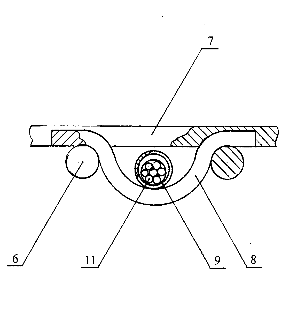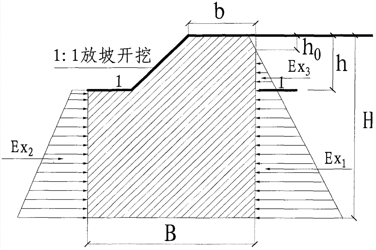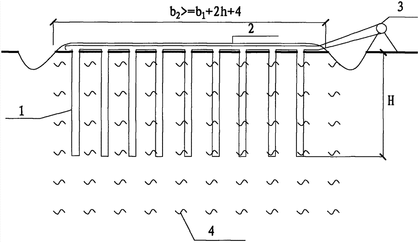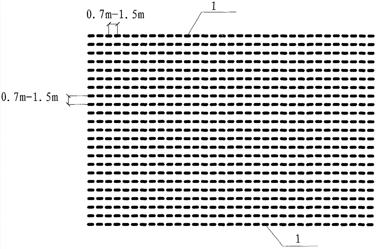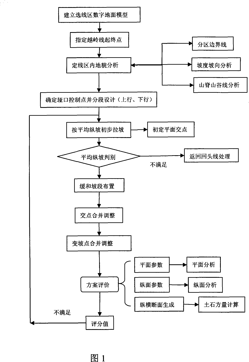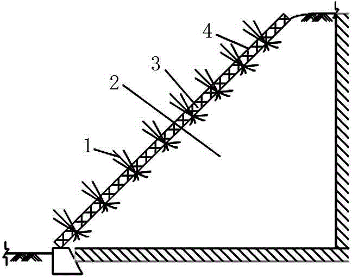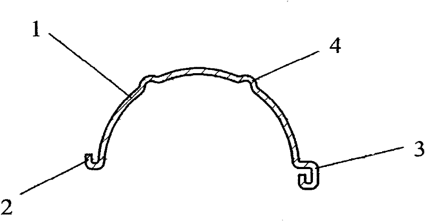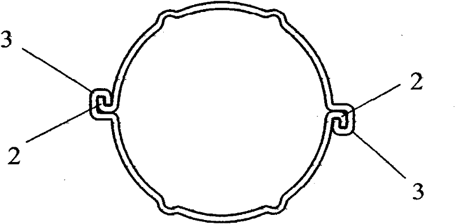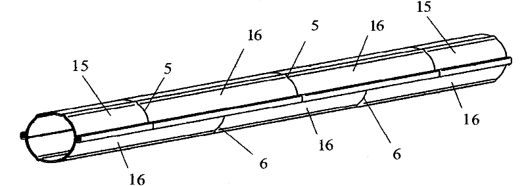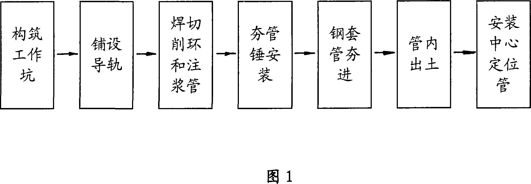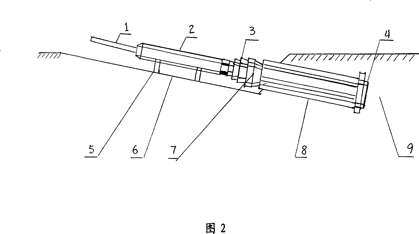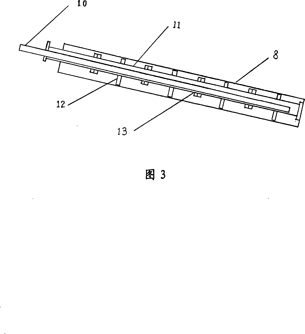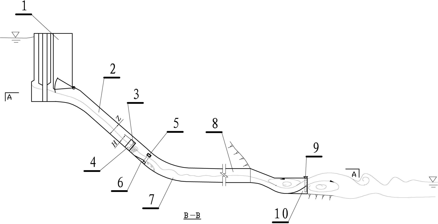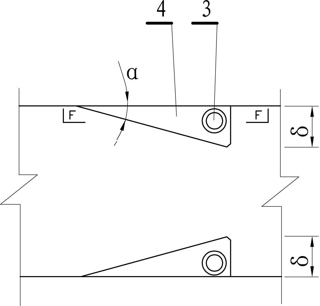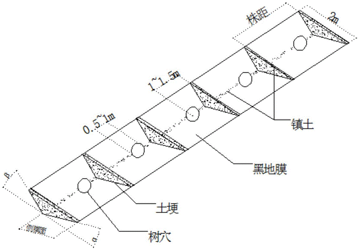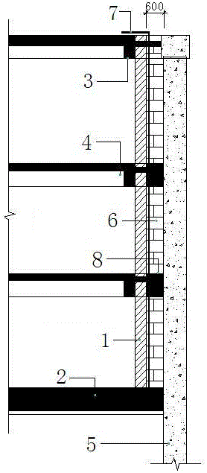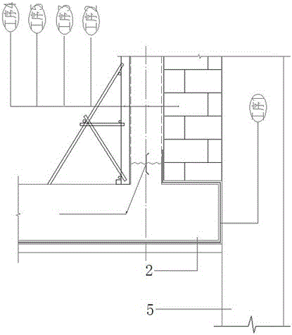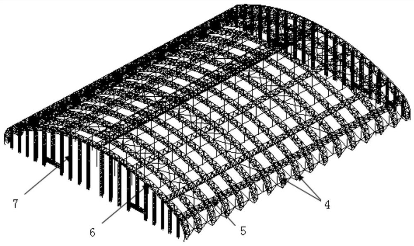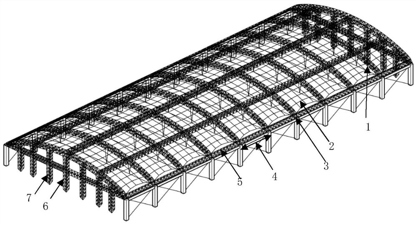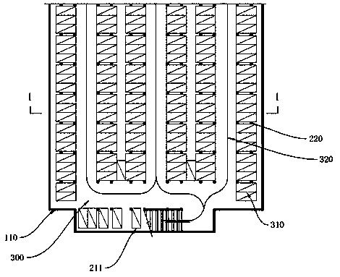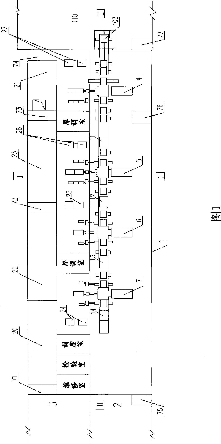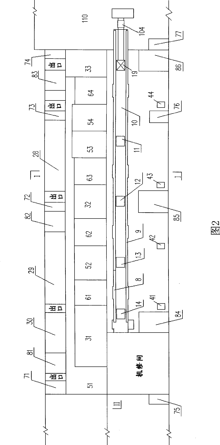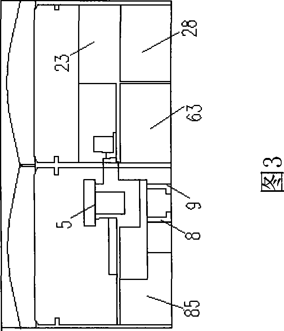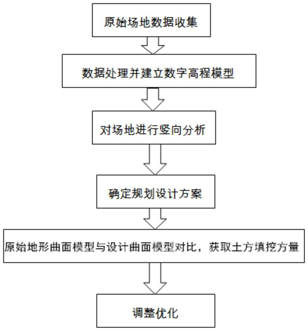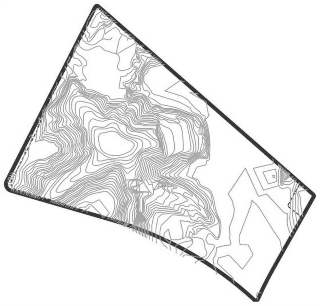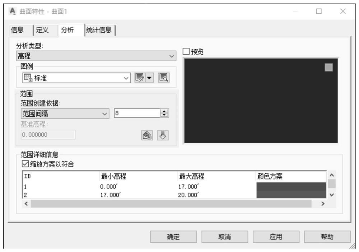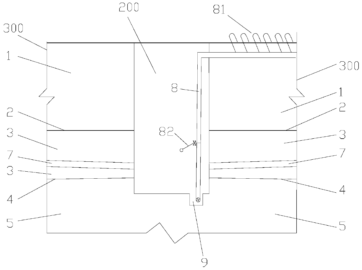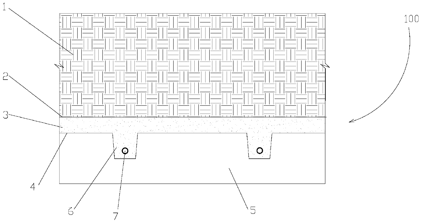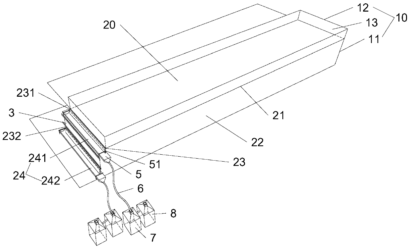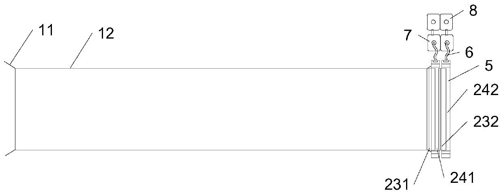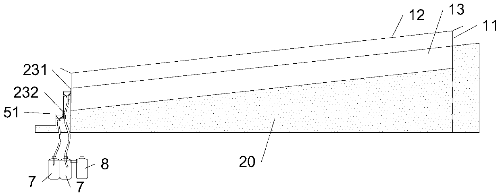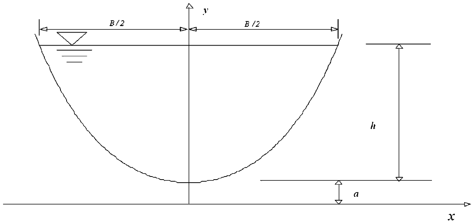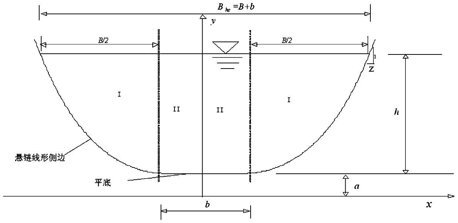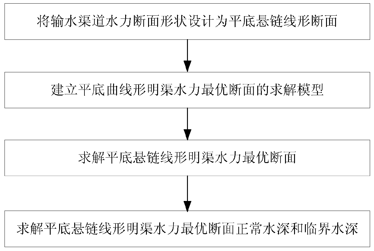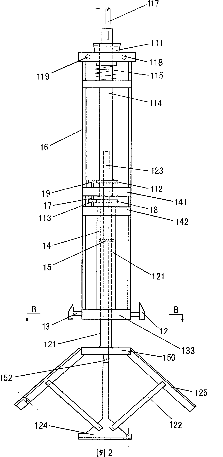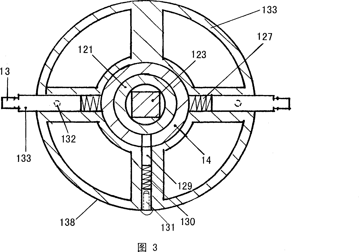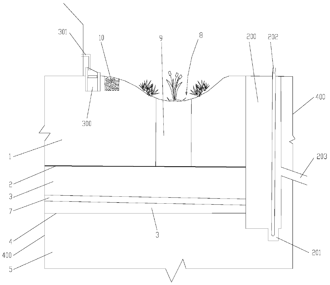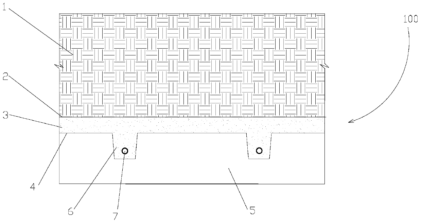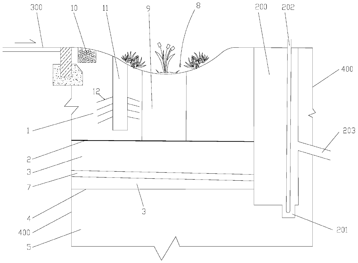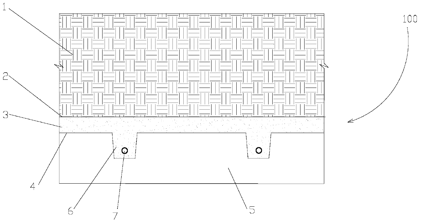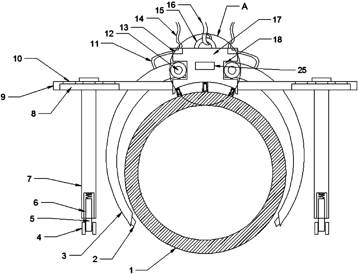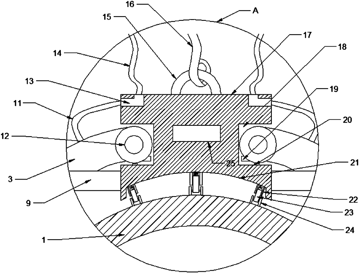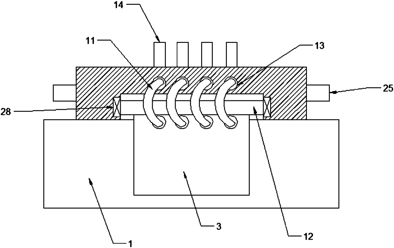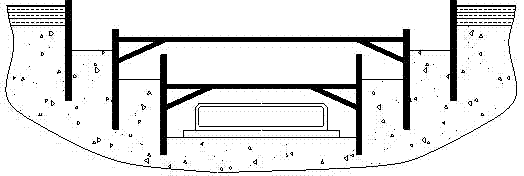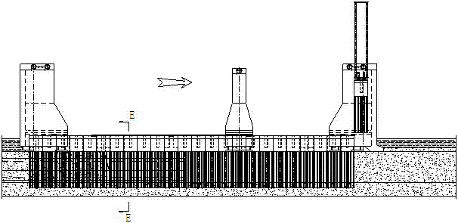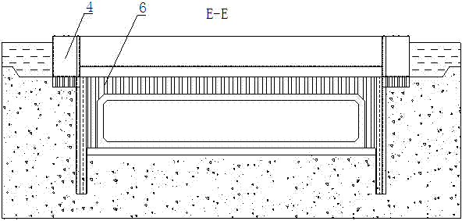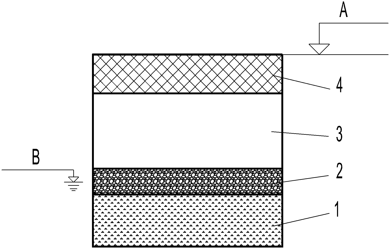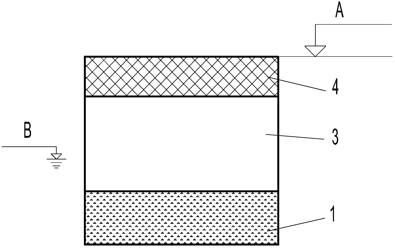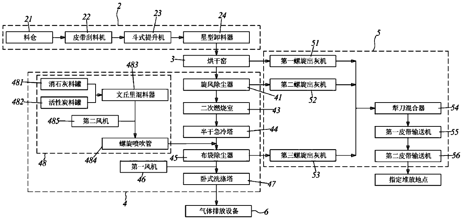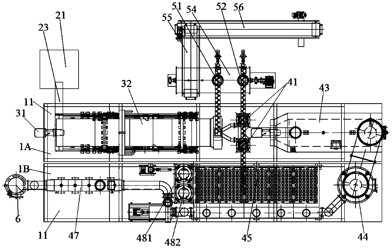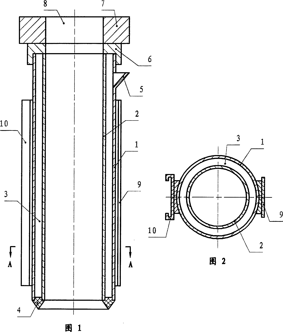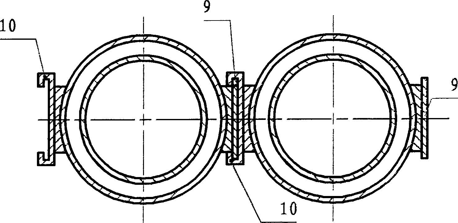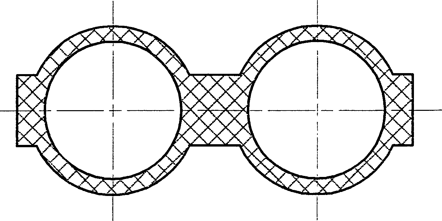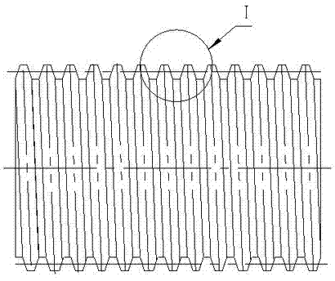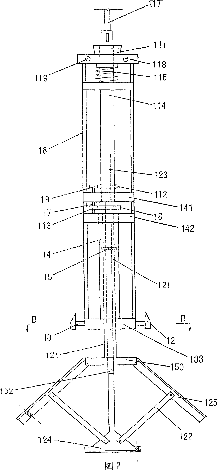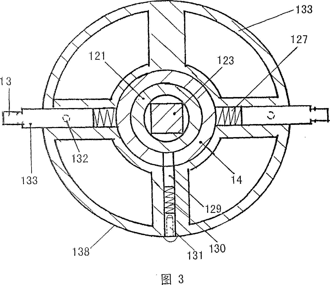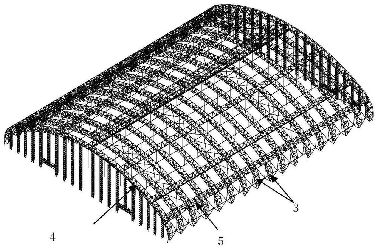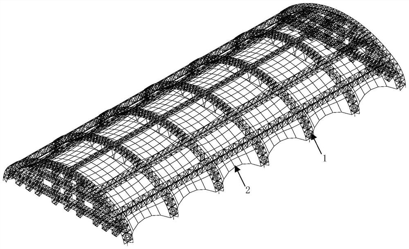Patents
Literature
Hiro is an intelligent assistant for R&D personnel, combined with Patent DNA, to facilitate innovative research.
104results about How to "Reduce the amount of earthwork" patented technology
Efficacy Topic
Property
Owner
Technical Advancement
Application Domain
Technology Topic
Technology Field Word
Patent Country/Region
Patent Type
Patent Status
Application Year
Inventor
Ecological check dam prevention and control system for three gorges reservoir region hilly land ravine agricultural non-point source pollution
ActiveCN103588303ANo energy consumptionAvoid easy cloggingSustainable biological treatmentBiological water/sewage treatmentConstructed wetlandEngineering
The invention relates to the fields of environmental engineering and ecological engineering. An ecological check dam prevention and control system for three gorges reservoir region hilly land ravine agricultural non-point source pollution is characterized in that multiple levels of ecological check dams are in trapezoidal distribution with natural fall from high to low along with the hilly land; each level of ecological check dam consists of a water storage regulating pond, a constructed wetland and a check dam main body, which are arranged sequentially according to the water flow direction; the water storage regulating pond is communicated with an overflow port in the previous level of the check dam main body. The system can effectively intercept and control the hilly land ravine agricultural non-point source pollution of the drainage basin, can reduce water and soil loss, can perform water-harvest irrigation, can reduce attenuation of channel nutrients before and after rainfall on sloping fields, and can realize ecological interception of agricultural non-point source pollutants.
Owner:WUHAN UNIV OF TECH
Multifunctional arched combined prestress underground pipe gallery for cisty and preparation process thereof
InactiveCN102995660AImprove shear resistanceImprove high pressure resistanceArtificial islandsUnderwater structuresHigh standardHigh pressure
The invention discloses a multifunctional arched combined prestress underground pipe gallery for a city, and a preparation process thereof. The multifunctional arched combined prestress underground pipe gallery consists of a concrete pipe sheet seat and an arched pipe body, wherein the arched pipe body is arranged on the pipe sheet seat and consists of the tube sheet. The pipe sheet seat and the pipe sheet are utilized, the underground pipe gallery is combined according to a structural mode of the arched pipe body to meet a high standard requirement on high pressure resistance, sedimentation resistance, torsion resistance, displacement resistance and earthquake resistance, so that the construction level of the city is improved. According to the topography of a town, a drainage network with a self-flow function is arranged, so that a design target of the functional pipe gallery and the safe pipe gallery is fulfilled.
Owner:张双里
Novel soft soil foundation pit excavation method
The invention discloses a novel soft soil foundation pit excavation method. The invention aims at solving the problems that the large-area soft soil foundation pit has the disadvantages of excavating difficulty, high cost of support, long construction period and large after-construction settlement in the prior art, and achieving the soft soil foundation pit excavation after reclaiming land around sea. The excavation method provided by the invention comprises the steps of vacuum preloading ground treatment and foundation pit excavation, and is characterized by treating the soft soil ground pit by the vacuum preloading and excavating the foundation pit by making a slope; for the multi-layer basement deep foundation pit whose excavation depth exceeds 5 meters, the excavation of making a slope is difficult to meet the requirement, the foundation pit excavation can be also carried out by the supporting forms, such as bored pile with inner support, underground continuous wall supporting and the like. Compared with the traditional bored pile, the method saves the cost, simplifies the foundation pit excavation construction process and saves the construction period.
Owner:WENZHOU UNIVERSITY
Crossing ridge line design method based on digital height model DEM
InactiveCN101236665AEfficient use ofTake advantage of3D modellingTerrainIntersection of a polyhedron with a line
The present invention discloses a ridge crossing line design method based on digital elevation model DEM, comprising the following steps of building a digital terrain model in a line selection area on the basis of a DEM, appointing the starting point and the end point of a ridge crossing line, analyzing the land feature in an alignment zone, determining a pass control point and designing an up line and a down line piecewise, drawing a preliminary slope according to average gradient, distinguishing the average gradient, collocating transitional gradient, merging and adjusting intersection points, merging and adjusting gradient change points and evaluating the proposal. The method of the present invention can effectively and fully utilize the functions of computers, has computers automatically finish the paper location calculation work which cannot be finished manually, improve work efficiency dozens of times than manual line selection, can guarantee line selection quality, and can acquire a ridge crossing route proposal with the minimum earthwork volume and the lowest construction cost under given conditions.
Owner:CHONGQING JIAOTONG UNIVERSITY
Ecological protecting method for low liquid limit powdery clay side slope
InactiveCN105165325ASimple construction processEasy to operateAlkali orthophosphate fertiliserAmmonium orthophosphate fertilisersFiberSuper absorbent
The invention discloses an ecological protecting method for a low liquid limit powdery clay side slope and relates to the technical field of protection of the low liquid limit powdery clay side slope. The method comprises: trimming a side slope; covering the side slope with a base material layer; sowing a seed layer; covering the seed layer with a non-woven fabric; carrying out maintenance; removing the non-woven fabric and the like. The base material layer contains low liquid limit powdery clay digging soil generated by building a road, straw fiber which is subjected to compost treatment in advance, indigenous plant seeds, farm manure, a composite fertilizer, super-absorbent resin and polyacrylamide; the seed layer comprises indigenous plant seeds; the raw materials are wide in source and low in cost, the method is simple in construction process, good in side slope protecting effect and suitable for being applied to ecological protection of the low liquid limit powdery clay side slope formed by projects such as traffic, construction, municipal administration, water conservancy and the like in a large area.
Owner:NORTH CHINA INST OF AEROSPACE ENG
Underground cable protective sleeve
InactiveCN101752820AImprove protectionImprove bindingCable installations on groundCable installations in underground tubesEngineeringFlange
The invention relates to an underground cable protective sleeve which comprises an upper group of semicircular pipes and a lower group of semicircular pipes, wherein each group of semicircular pipes (1) comprise a plurality of segments of independent semicircular pipes, both ends of each segment of independent semicircular pipe are respectively provided with a flange, sections of the two flanges are respectively mutually inserted, the section of the first flange (2) is outwards turned and then backwards turned, the section of the second flange (3) is outwards turned, forwards turned and then inwards and backwards turned, the upper group of semicircular pipes and the lower group of semicircular pipes are mutually inserted together, joints (5) among the segments of the upper group of semicircular pipes and joints (6) among the segments of the lower group of semicircular pipes are mutually staggered, and the whole underground cable protective sleeve becomes a whole. When in use, the lower group of semicircular pipes are cushioned below an underground cable segment by segment and inserted into the upper group of semicircular pipes segment by segment until the whole underground cable is packaged by the underground cable protective sleeve, the underground cable protective sleeve has strong protective capability for the cable, the cable needs not to be cut, and the excavated earth volume is smaller.
Owner:嘉兴市中联通讯器材有限公司
A process for horizontal directional drill passing through and tampering casing for separating gravel
The present invention relates to piping no dig construction technique. The level orienting drill pass through tamping bushing separation egg gravel technique first need to build a work pit, its improvement is that: it has the following steps: (1) laying rail; (2) mounting tamping pipe hammer; (3) tamping steel bushing; (4) digging out earth from the bushing; (5) mounting a central position pipe. The technique combines the tamping bushing construction technique with the level orienting drill construction technique, solves the problem that the construction can not be proceeded caused by the unsteady of the ground at two ends of earth in and out points in the level orienting drill construction, and has the following characteristics: (1) adapting to piping for multiple earth layers, backfill layers, running sand layers and various gravel containing ground layers. (2) The ground will not generate apophysis or sedimentation phenomenon, the ground layer adaptability is strong, piping speed is fast and can be to 25m / h. (3) the construction occupies small ground. The tamping bushing construction work surface is in the orienting drill pass through drill ground, occupies small ground, has small earth cubic, and convenient in operation.
Owner:CHINA PETROLEUM PIPELINE BUREAU
Energy dissipation method of sidewall aeration steps and outlet submerged flip bucket of inclined shaft type flood discharge tunnel
The invention relates to an energy dissipation method of sidewall aeration steps and an outlet submerged flip bucket of an inclined shaft type flood discharge tunnel. The energy dissipation method adopts the structure that a water inlet is connected with an inclined shaft, the inclined shaft is connected with an effluent cave, a main aeration step with a vent pipe is arranged on the bottom plate of the starting position of the anti-arc segment, connected with the effluent cave, of the inclined shaft, and a pair of side aeration steps respectively provided with a vent pipe are oppositely arranged on two sidewalls at the upstream of the main aeration step; and the outlet of the effluent cave is located below the flood elevation of a watercourse, and the bottom plate at the outlet of the effluent cave is provided with a submerged flip bucket which is provided with a vent pipe and gradually uplifts along the river flow direction and the flood discharge flow direction. According to the invention, air is sucked by the side aeration steps by vortex negative pressure, so that the sidewalls are protected from cavitation erosion, and the flip bucket with the vent pipe at the outlet of the flood discharge tunnel is arranged below the flood elevation, so that the water flow in the watercourse generates turbulent shearing, the energy dissipation rate is improved, the scouring to the watercourse is alleviated, the damage to the flood discharge tunnel and the landslide of the mountain body at the outlet downstream are avoided, and the ecological environment is greatly improved.
Owner:SHANGHAI HONGBO PROJECT MANAGEMENT
Arid and semi-arid region forest rainwater collecting and drought resisting cultivation method
InactiveCN104904561AIncrease moisture contentImprove the survival rate of plantingClimate change adaptationAfforestationForest industryArid
The invention discloses an arid and semi-arid region forest rainwater collecting and drought resisting cultivation method and belongs to the technical field of forestry engineering. The method is characterized in that ditching and mulching are performed along tree rows on a sandy or loam forest cultivation land to form a double-film-covered 'bamboo-like 'V'-shaped rain collecting ditch' structure, and arid and semi-arid region forest rainwater collecting and soil moisture conservation are achieved. The method has the advantages that natural rainfall utilization rate and soil water content can be effectively increased; forest planting survival rate, preserving rate and growth quantity can be increased greatly; a forest growing period is prolonged evidently, a forest development progress is accelerated, seedling cultivation time is shortened, economic forest can be promoted to form high-yield tree form in advance and enter a full bearing period, and orchard yield per unit is increased by above 30%; irrigation times and irrigation water quantity are reduced greatly, and production cost is lowered effectively; an individual tree can acquire evenly-distributed rainwater, overland runoff forming is prevented, and water and soil are conserved effectively; the method is easy to operate, free of pollution, low in cost, high in efficiency and long in valid time.
Owner:朱元龙
Unilateral supporting formwork basement outer wall with flexible waterproof layer outer formwork
ActiveCN106049667AGuaranteed confining effectAvoid deformation after workProtective foundationCellarsBasementEngineering
The invention discloses a unilateral supporting formwork basement outer wall with a flexible waterproof layer outer formwork. The basement outer wall comprises a basement outer wall body, a waterproof bottom plate is arranged at the bottom of the basement outer wall body, the two sides of the basement outer wall body are provided with an integrated internally supporting boundary beam and a rigid supporting pile respectively, a gap is reserved between the rigid supporting pile and the basemen outer wall body, the gap is filled with a filling wall composed of filling blocks, and a flexible waterproof layer is arranged between the filling wall and the basemen outer wall body. The flexible waterproof effect is guaranteed to the largest extent, the lateral limiting effect of soil on a basement is effectively ensured, post-construction deformation and uneven settlement of adjacent soil are avoided, pit slots can be sealed in time, and safety construction and civilized management are convenient.
Owner:南京金宸建筑设计有限公司
Large-span cable net structure supported by self-balancing arch truss
PendingCN111749337AReduce in quantityGive full play to high-strength characteristicsBuilding roofsArched structuresArchitectural engineeringCable net
The invention relates to the technical field of large-span structures, in particular to a large-span cable net structure supported by a self-balancing arch truss. According to the structure, a framework is formed by utilizing a small number of transversely-arranged self-balancing arch trusses and longitudinally-arranged longitudinal connecting trusses, cable net systems among the self-balancing arch trusses and the longitudinal connecting trusses are supported, an efficient large-span structure is formed, the number of steel components is greatly reduced, and installation and construction worksuch as on-site welding, hoisting and sliding is greatly reduced. The structure is supported on concrete columns or steel columns and can provide enough space for equipment operation, arch truss supports slide in the transverse direction, transverse deformation of the arch trusses is restrained through transverse steel cables at the supports, the arch trusses have the stress characteristic of thearch trusses under the action of a downward load, and the arch trusses do not generate transverse horizontal thrust on lower columns.
Owner:BEIJING INST OF ARCHITECTURAL DESIGN
Multiple parking garage
ActiveCN111379451AReduce dosageLow construction costVertical ductsParkingsParking spaceStructural engineering
The invention discloses a multiple parking garage which includes a first laminating layer and at least one layer of a second laminating layer. The first laminating layer is located on the uppermost layer of a garage body, and the second laminating layer is located below the first laminating layer; a ramp between the first laminating layer and the second laminating layer is used for driving through; the entire parking garage body is enclosed by external walls, each adjacent upper and lower laminating layer are divided by laminated plates, the bottommost of the parking garage body is a bottom plate, the topmost of the parking garage body is a top plate, and the top plate, the laminated plates and the bottom plate are supported by vertical columns in turn; parking spaces and driving-through lanes are arranged on the laminated plates and the bottom plate correspondingly; and at least one void is formed in each laminated plate, vertical wind and smoke pipes are installed in the void, wind openings and smoke openings are formed in the positions, located at the lower edges of the laminated plates, of the vertical wind and smoke pipes correspondingly, and the ends, located on the first laminating layer, of the vertical wind and smoke pipes communicates with horizontal wind and smoke pipes. The floor height of the parking space is reduced, void space is additionally arranged, pipeline layout is facilitated, and vertical space is reduced or not occupied; and ventilation and smoke exhaust are realized through the void, the cost can be greatly saved.
Owner:上海博普建筑技术有限公司
Tridimensional allocation plan of aluminium foil mill
InactiveCN101412039ATake advantage ofCompact configurationMetal rolling arrangementsThree levelWater leakage
The invention discloses a stereo configuration proposal for an aluminum foil mill. The proposal comprises the following steps: placing the aluminum foil mill on a two-layer platform above the ground, and configuring auxiliary facilities such as a technical lubricating system and a thin oil lubricating system, a filter chamber, a CO2 chamber, an electric control chamber and the like and an auxiliary chamber between an upper layer and a lower layer of the aluminum foil mill; configuring the electric control chamber, an oil mist purifier and a hydraulic station of the mill in the rolling auxiliary span on the two-layer platform; configuring the auxiliary facilities of the technical lubricating system, the filter chamber, the thin oil lubricating system, a transformer chamber and the like of the aluminum foil mill on a plane of + / - 0.000 meter; and constructing two rows of concrete walls under a mill host of the rolling span, and forming a passage between the two rows of the concrete walls as a coiled material transportation passage. The configuration proposal has a compact mill area, saves floor area, reduces earth volume of underground engineering, avoids the problem of ground water leakage during deep foundation construction and usage, and reduces civil engineering cost and maintenance cost; and coiled material transportation in a rolling process can be controlled by computer program, so as to conveniently achieve three-level management of production in the future.
Owner:CHINA NON-FERROUS METALS PROCESSING TECH CO LTD
Urban garden landscape vertical design method based on BIM technology
PendingCN113204825AReduce earthwork volumeGood ecological environmentGeometric CADData processing applicationsTerrainEnvironmental resource management
The invention provides an urban garden landscape vertical design method based on BIM technology, which comprises the following steps of: establishing an original terrain curved surface model according to collected original site data by utilizing Civil 3D software, carrying out multi-round interactive vertical design on an original site, determining a drainage partition and other scheme planning design, and comparing the original terrain curved surface model with a designed curved surface model to obtain an amount of earthwork, and finally obtaining a design scheme approximately meeting the requirement through multiple rounds of adjustment according to the amount of earthwork required by engineering. By means of the method, the topographic condition can be more visually grasped, especially under the condition that the topography is complex, effective utilization of existing topography and topography is truly achieved, amount of earthwork calculation is accurately and efficiently conducted, reasonable layout of all functional partitions and all building facilities is achieved, damage to the natural environment is reduced, materials are saved, and the manufacturing cost is saved. And comparison and optimization of various schemes can be quickly realized, and the requirements of modern engineering construction are met.
Owner:THE THIRD CONSTR OF CHINA CONSTR EIGHTH ENG BUREAU
Saline-alkali regional water resource collection and utilization system capable of automatic drip irrigation
InactiveCN110226378AGreen elevation loweredReduce runoff pollutionSoil lifting machinesSewerage structuresWater storageDrip irrigation
The invention discloses a saline-alkali regional water resource collection and utilization system capable of automatic drip irrigation. The system comprises a soil body and water storage wells, wherein the soil body comprises a planting soil layer, a water-permeable film layer, a water storage layer, a waterproof layer and a saline-alkali soil layer arranged from top to bottom in sequence; groovesextending into the saline-alkaline soil layer are formed in the lower surface of the water storage layer, and a closed pipe is arranged in each groove; each closed pipe is communicated with the corresponding water storage well in a sloping manner; the water storage wells are arranged in the soil body at intervals; an intersection of the system and a surrounding building or a structure is coveredwith a lateral waterproof layer reversely; a water intake socket is formed in the bottom of each water storage well; a water intake pipe is arranged in each water storage well; a drip irrigation device is arranged at an outlet end of each water intake pipe; and a floating ball valve is arranged on each water intake pipe. By adopting the system provided by the invention, rainwater which penetratesinto the planting soil layer after the rain can be effectively collected, and the salt-alkaline soil layer can be prevented from returning salt to the planting soil layer; in a water shortage zone inthe saline-alkali land, every drop of water that penetrates into the soil can be prevented from draining.
Owner:天津生态城市政景观有限公司
Field simple soil runoff observation area
The invention provides a field simple soil runoff observation area, and relates to the technical field of the environment monitoring device, and mainly aims at solving the technical problem that the traditional observation area is high in construction cost and hard to repair. The field simple soil runoff observation area comprises at least one observation unit isolated by an edge ridge and a groove; the edge ridge comprises enclosure plastic cloth, the observation unit is isolated from other soil body under the common action of the enclosure plastic cloth and the groove; the observation unit comprises a slope side soil matrix with an inclined upper surface, draining devices and collecting devices; a surface runoff layer and an interflow layer are orderly arranged on the slope side coil matrix from top to bottom; the draining devices comprise a surface runoff draining device and an interflow draining device; the collecting devices are located at a downward inclined side of the observation unit, and comprise the first collecting device and the second collecting device; the first collecting device is used for collecting the material drained from the surface runoff draining device, andthe second collecting device is mainly used for collecting the material drained from the interflow draining device.
Owner:BEIJING FORESTRY UNIVERSITY
Novel flat-bottom catenary open channel and solving method of hydraulic optimal section thereof
ActiveCN110008513AEasy maintenanceFlexible constructionGeometric CADData processing applicationsStress concentrationAnti freezing
The invention discloses a novel flat-bottom catenary open channel and a solving method of a hydraulic optimal section thereof. An opening of the flat-bottom catenary open channel is upward, and the section of the flat-bottom catenary open channel comprises a flat bottom and two catenary side edges which are positioned on two sides of the flat bottom and are smoothly connected with the flat bottom.The solving method comprises the following steps: designing the shape of the hydraulic section of the water conveying channel into a flat-bottom catenary section; establishing a solution model of thehydraulic optimal section of the flat-bottom curved open channel; solving the hydraulic optimal section of the flat-bottom catenary-shaped open channel; and solving the normal water depth and critical water depth of the hydraulic optimal section of the flat-bottom catenary open channel. The method has the advantages that the catenary section has no stress concentration point, and the open channelis not prone to have cracks caused by stress concentration. The open channel is small in leakage, good in stability, excellent in hydraulic characteristic, high in anti-freezing capacity and the like, also has the advantages of being flexible in flat-bottom section design, low in construction difficulty, easy to manage and maintain, easy to compact at the bottom and the like, and can improve thewater delivery efficiency, reduce the water delivery loss and reduce the construction cost.
Owner:UNIV OF JINAN
Bottom expanding and pile-forming method for pipe sinking prefabricated steel concrete pedestal pile
InactiveCN101161948AImprove bearing capacityImprove strength utilizationBulkheads/pilesReinforced concreteBottom gate
The invention discloses a building pile foundation project and a construction method thereof, in particular a method for enlarging pedestal and forming pile of an immersed tube precast reinforced concrete pedestal pile; the method comprises the following steps that: the immersed tube is passed through a soft earth layer and pressed to a designed level hard earth layer; a metal pile head is taken out, and put into the immersed tube to enlarge the pedestal; the earth is extracted by a device which uses air to absorb earth, when a small amount of earth is left in a base, water is poured from the mouth of the immersed tube, the water is absorbed while the poured until the earth is completed absorbed; radial reinforcing steel bars are arranged in the cavity of the base, and the hard earth is hammered into the cavity of the base, the concrete precast on the ground is filled in a long barrel and the barrel is put to the bottom of the immersed tube from the mouth of the immersed tube, when iron bars arranged on the bottom of the barrel touch the hard earth, the bottom gate of the barrel is forced open, then the concrete falls into the cavity of the base to form a cast-in-situ base, the precast reinforced concrete pile body is sunk and in even joint with the cast-in-situ base through the dowel bars of the reinforced concrete pile body to be jointed and anchored into a whole; the immersed tube is extracted out and the pile is formed. The invention extracts earth completely without granular loose earth, has high efficiency, improves the bearing capacity of single pile effectively and meets the design requirements, thereby ensuring the quality of the pile foundation work project and reducing construction cost.
Owner:王国奋
Saline-alkali region building and green space water resource regulation and storage utilization system
InactiveCN110230345AGreen elevation loweredReduce runoff pollutionSewerage structuresClimate change adaptationAlkali soilDitch
The invention discloses a saline-alkali region building and green space water resource regulation and storage utilization system. The saline-alkali region building and green space water resource regulation and storage utilization system comprises a soil body and water storage wells; the soil body comprises a planting soil layer, a water permeable membrane layer, an aquifer layer, a waterproof layer and a saline-alkali soil layer which are arranged from top to bottom in sequence; the planting soil layer is provided with a downward concave green space, and a pit is formed in the lowest point ofthe downward concave green space; the depth of the pit extends to the water permeable membrane layer, and the pit is filled with a mixture of planting soil and mountain skin sand; grooves protruding into the saline-alkali soil layer are formed in the lower surface of the aquifer layer, and the grooves are internally provided with concealed conduits; the water storage wells are arranged in the soilbody at intervals; the planting soil layer is connected with surrounding structures from low slope to high slope; and rain dustpans and pebble ditches are arranged on the upper surface of the junction of the edge of the planting soil layer and surrounding buildings. The system can effectively collect rainwater collected in the downward concave green space after rainfall, and does not cause salt in the saline-alkali soil layer to be returned to the planting soil layer; and the saline-alkali region building and green space water resource regulation and storage utilization system can further reduce the greening elevation of saline-alkali land, reduce the amount of earthwork and reduce runoff pollution to roads and other surrounding facilities.
Owner:天津生态城市政景观有限公司
Saline-alkali region road and green space water resource regulation and storage utilization system
InactiveCN110230346AGreen elevation loweredReduce runoff pollutionSewerage structuresProtective foundationWater storageAlkali soil
The invention discloses a saline-alkali region road and green space water resource regulation and storage utilization system. The saline-alkali region road and green space water resource regulation and storage utilization system comprises a soil body and water storage wells; the soil body comprises a planting soil layer, a water permeable membrane layer, an aquifer layer, a waterproof layer and asaline-alkali soil layer which are arranged from top to bottom in sequence; the planting soil layer is provided with a downward concave green space, and a pit is formed in the lowest point of the downward concave green space; the depth of the pit extends to the water permeable membrane layer, and the pit is filled with a mixture of planting soil and mountain skin sand; a seepage well is further arranged in the downward concave green space, and the seepage well extends 50-120 cm downward from the upper surface of the planting soil layer and with a distance of 10-20 cm to the water permeable membrane layer; and the seepage well internally includes a sand filter and / or aggregate chips, and inclined downward seepage pipes leading to the planting soil layer are arranged on the lower part of theouter wall of the seepage well. The saline-alkali region road and green space water resource regulation and storage utilization system can effectively collect rainwater collected in the downward concave green space after rainfall, and does not cause salt in the saline-alkali soil layer to be returned to the planting soil layer; and the saline-alkali region road and green space water resource regulation and storage utilization system can further reduce the greening elevation of saline-alkali land, reduce the amount of earthwork and reduce runoff pollution to roads and other surrounding facilities.
Owner:天津生态城市政景观有限公司
Petroleum pipeline trenching device
InactiveCN108278416AImprove ditching efficiencyReduce oil lossPipe laying and repairLoad-engaging elementsPetroleumPetroleum engineering
The invention discloses a petroleum pipeline trenching device. The petroleum pipeline trenching device comprises a petroleum pipeline, a sliding base is arranged at the top of the petroleum pipeline,the bottom of the sliding base is supported on the top surface of the petroleum pipeline through sliding wheels, and two suspension rods are fixed to the front position and rear position of the bottomof each of two side walls of the sliding base. Supporting sliding rods are fixed to the bottoms of the suspension rods, two sides of the bottom of each supporting telescopic rod are rotationally connected with supporting wheels, a gas guide plate is arranged between the two suspension rods on each side, and the top of each gas guide plate is fixed to the shaft wall of a rotating shaft. Each rotating shaft is rotationally fixed to the inner wall of a rotating shaft groove through a rotating shaft bearing, gas sprayers are arranged at the tail end of each gas guide plate, transfer pipes penetrate through transfer holes and are connected with gas delivery pipes, a lifting pull ring on the top of the sliding base is connected with a lifting rope, and a traction rope is connected to traction pull rings on a front panel and a rear panel of the sliding base. Through the sliding base buckled on the petroleum pipeline, a pipe trench is accurately formed in the position where a pipe is located,and thus the earthwork volume of excavation is reduced.
Owner:吴申龙
I-type sheet pile for tunnel construction
ActiveCN104727303AShorten the construction periodDoes not affect trafficExcavationsBulkheads/pilesEnvironment effectSheet pile
The invention discloses an I-type sheet pile for tunnel construction. The I-type sheet pile for tunnel construction comprises load bearing bodies 4-1, sheet piles 4-3 and a supporting cross beam 4-4, wherein the load bearing bodies 4-1 are symmetrically arranged on the two sides of the supporting cross beam 4-4, the sheet piles 4-3 is arranged at the lower ends of the load bearing bodies 4-1, splicing units are arranged at the two ends of the I-type sheet pile 4, when the I-type sheet piles 4 are spliced, a first filling area 4-8 is formed between every two splicing units, and the first filling areas 4-8 are filled with filler for sealing water. The I-type sheet pile for tunnel construction has the advantages that the construction period can be shortened, construction cost can be lowered, waterway traffic cannot be influenced in a wide water area, tunnel construction of long distance and extra-long distance can be achieved, an excavation area is smaller, excavated earth volume is smaller, and influences to the environment is small.
Owner:王燏斌
Bottom expanding and piling method by demolishing of pipe sank prefabricated steel concrete bottom expansion pile
The invention discloses a construction pile foundation project and a method for constructing the same, in particular a method for explosively expanding bottom and forming pile through immersed tube prefabrication steel concrete. The method comprises the following steps that: an immersed tube is pressed into a firm ground layer with a designed height; a metal pile head is taken out, emulsified oils or ammonium-antimony detonators are put into the immersed tube through the immersed tube orifice, and then the immersed tube orifice is sealed after the detonators are detonated; soil is taken out by using an air absorption soil device; whether the quality reaches the designed specification is checked by a camera with the light source in the base cavity; radial reinforcing steel bars are put into the base cavity and are hammered into the firm ground, stiff cement mortars which are prepared well on the ground are poured into the base cavity along the immersed tube orifice, and then carpolites are poured into the base cavity and a concrete base without sands is formed, the prestressing prefabrication hollow pile body which is put into the concrete base and the cast-in-place concrete base are butt jointed and anchor fixed to form a whole through the inserted reinforcing steel bars at the bottom of the concrete base; the immersed tube is pulled out, and then cement mortars are poured into along the gap which is formed after the immersed tube is pulled out, and then a pile is formed. The invention has the advantages that soil is cleanly taken out without granular loose soil and the efficiency is high.
Owner:王国奋
Subgrade treatment structure of soft soil areas and construction technology thereof
The invention discloses a subgrade treatment structure of soft soil areas, which is arranged on the soil matrix, wherein a hill-skin oil bearing layer, a limestone soil adjustment layer and a pavement structure layer are sequentially arranged from bottom to up and have the height of 60cm to 80cm; and the limestone mixing amount of the limestone soil adjustment layer is 8% to 10%. The subgrade treatment structure also comprises at least one seeping tank which is also used as a wall chase. The invention further discloses a construction technology of the subgrade treatment structure. Because the limestone mixing amount of the limestone soil is increased, the strength of the limestone soil adjustment layer is increased, a break stone water-resistant layer is dispensed, the designed elevation of a road is reduced, accordingly, under the premise of ensuring the strength and stability of a subgrade, the engineering earth volume is reduced, and the construction investment is reduced. The limestone mixing amount of the limestone soil is appropriately improved, the whole strength of the pavement is also benefited, meanwhile, the stability of the subgrade under the groundwater level freeze-thaw cycle condition is also improved, and the whole stability of the pavement is improved.
Owner:SHANGHAI URBAN CONSTR DESIGN RES INST GRP CO LTD
Vehicle-mounted ex-situ direct thermal desorption system and application method thereof
PendingCN111112320AEasy to transportLow costCombination devicesDispersed particle filtrationFlue gasProcess engineering
The invention discloses a vehicle-mounted ex-situ direct thermal desorption system and an application method thereof. The system comprises a transport vehicle that comprises a bearing bottom plate; the system further comprises a feeding device, a drying kiln device, a flue gas treatment device and a discharging device. The drying kiln equipment and the flue gas treatment equipment are fixedly installed on the bearing bottom plate, the discharging end of the feeding equipment is connected with the feeding end of the drying kiln equipment, the gas outlet end of the drying kiln equipment is connected with the gas inlet end of the flue gas treatment equipment, and the discharging end of the drying kiln equipment and the discharging end of the flue gas treatment equipment are both connected with the feeding end of the discharging equipment. According to the vehicle-mounted ex-situ direct thermal desorption system, other devices except the feeding device and the discharging device are all arranged on the flat car and are installed and debugged before production, and the problems that civil engineering, installation and debugging need to be conducted on a project site, and the disassembling and assembling period is long are solved. According to the system, plug and play of a project site is completely achieved, and large cost can be saved for a repair project with small earthwork volume and low total price.
Owner:上海弼好环境科技有限公司
Continuous underground wall constructing method with linked tubular pile and its special linked tubular pile hole former
The invention relates to a construction method for an underground continuous wall of combined barrel piles and a special-purpose combined barrel pile hole forming device for the anti-seepage project of soft soil foundation. During the construction, two hole formers with male and female connectors are used to successively connect and sink into the soft soil layer, and then pour concrete into the first hole former and pull it up to complete the first hole former. For the barrel pile, continue to connect the extracted hole former and the second hole former and sink, then pull up and pour the second hole former, and so on to form the underground continuous wall of the conjoined barrel pile. The construction method is fast, economical and effective. The special conjoined barrel pile hole forming device has a simple structure, and can discharge soil synchronously during use, with small sinking resistance and reduced earthwork volume.
Owner:谢庆道
High-strength prestressed anchor bolt
The invention relates to a high-strength prestressed anchor bolt. By improving the bolt thread form data, thread and rod transition region, heat treatment process and bolt material of the prestressed anchor bolt, the problems of deformed steel bars for prestressed concrete in use, such as short fatigue life, high brittleness, poor toughness, power elasticity, poor screwing precision, easy loosening and poor post-stretching mechanical properties, are solved. The success of the development of the high-strength prestressed anchor bolt solves the problem that advanced technologies have to be introduced for domestic wind turbine foundation construction; compared with ordinary deformed steel bar products used in conventional wind turbine foundations, the high-strength prestressed anchor bolt can save reinforcing steel bars by more than 30 percent and concrete by more than 40 percent and reduce earth volume by 50 percent, and the total construction cost is reduced by 25 percent to 35 percent in comparison with the total construction cost of a conventional wind turbine foundation. The construction period is shortened greatly.
Owner:QINGHAI JINYANGGUANG SPECIAL STEEL
Bottom-expanding pile-forming method for immersed tube club-footed pile
InactiveCN101240539AImprove bearing capacityGuarantee the quality of the projectBulkheads/pilesImmersed tubeCement paste
The invention discloses construction pile engineering and construction method, especially bottom expanding and pile forming method for sinking-pipe bottom expanded piles, comprising following steps: pressing the first segment of sinking tube into soil, connecting the second segment of tube with the thread on the top of the first segment of tube, pressing the sinking tube to hard soil of designed elevation; taking out the metal pile head, putting into emulsible oil or AN-TNT explosive through the sinking tube mouth, and removing the articles blocking the sinking tube mouth after explosion is completed; taking out the broken soil by using an air soil suction device; activating the device to expand the bottom; taking out soil by using the air soil suction device; disposing a radial steel bar into the base cavity and hammering same into hard soil, pouring thick concrete along the sinking tube mouth into the base cavity, sinking the prefab concrete pile body and anchoring same with the cement paste base which is poured on site is anchored integrally by inserted steel bars at the bottom of the pile body; pouring cement paste along the sinking tube mouth inner side, and pulling out the first segment of sinking tube and the second segment of sinking tube. Thereby, the pile is constructed. According to the invention, the expanded bottom has a regular geometric figure, soil is taken out cleanly, no granule soil is left, and efficiency thereof is high.
Owner:王国奋
Safety pile foundation construction method
InactiveCN101024960AImprove bearing capacityImprove strength utilizationBulkheads/pilesDetonatorEngineering
The invention discloses a building pile foundation engineering construction process, especially relating to a safe pile foundation construction process, comprising: pressing sinking pipe with metal pile head to the pan at the designed level; taking out the metal pile head and blasting away soil body with detonator; taking out soil; pouring the concrete ready made on ground into foundation cavity to make concrete foundation; placing in prefabricated steel concrete pile body; grouting along the inside of the sinking pipe orifice and then drawing out the sinking pipe to make it. As compared with the existing techniques, it has features of simple and advanced process, high efficiency, effectively improving single pile bearing capacity and reaching design requirements, assuring pile foundation engineering quality, reducing building cost, raising material intensity utilization ratio, making the pile work in the most economic state and assuring engineering quality reaches the design requirements and improving construction safety.
Owner:童乐天
Exposed prestressed truss supporting cable net dry coal shed
PendingCN112227797ALess componentsCable net spacing is largeBuilding roofsBuilding insulationsLong spanPre stress
The invention relates to the technical field of large-span dry coal shed structures, in particular to an exposed prestressed truss supporting cable net dry coal shed. Few three-centered circular prestressed pipe truss structures are arranged in the longitudinal direction of the coal shed structure to serve as vertical supporting structures, and pipe trusses are connected into a uniform and stablewhole outside a plane through connecting trusses. The pipe trusses serve as a boundary, gaps are filled with an orthogonal cable net structure, bearing cables of the cable net structure are connectedto lug plates of lower chords of the prestressed pipe trusses, and wind-resistant cables are connected with a foundation through side cables. After the cable net and the pipe trusses form a whole, thecable net and the lower chords of the steel structure are covered with a tensioning film to form a final shielding system.
Owner:BEIJING INST OF ARCHITECTURAL DESIGN
Features
- R&D
- Intellectual Property
- Life Sciences
- Materials
- Tech Scout
Why Patsnap Eureka
- Unparalleled Data Quality
- Higher Quality Content
- 60% Fewer Hallucinations
Social media
Patsnap Eureka Blog
Learn More Browse by: Latest US Patents, China's latest patents, Technical Efficacy Thesaurus, Application Domain, Technology Topic, Popular Technical Reports.
© 2025 PatSnap. All rights reserved.Legal|Privacy policy|Modern Slavery Act Transparency Statement|Sitemap|About US| Contact US: help@patsnap.com
