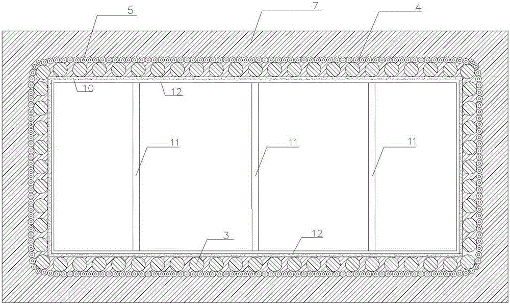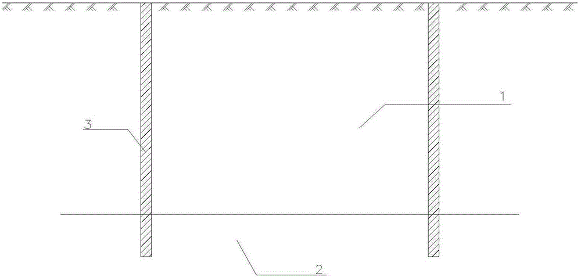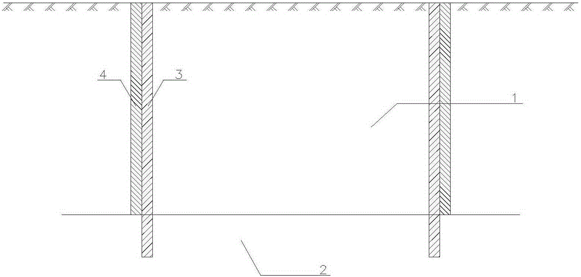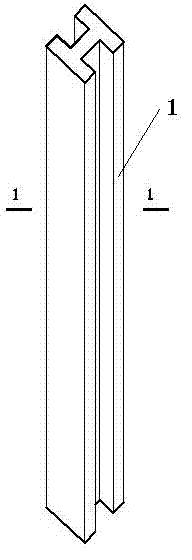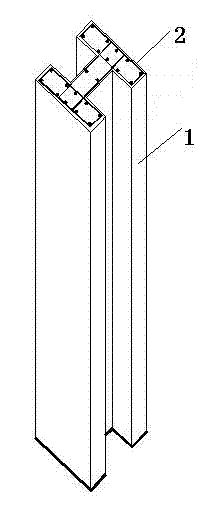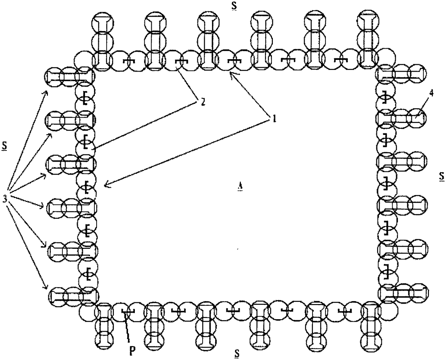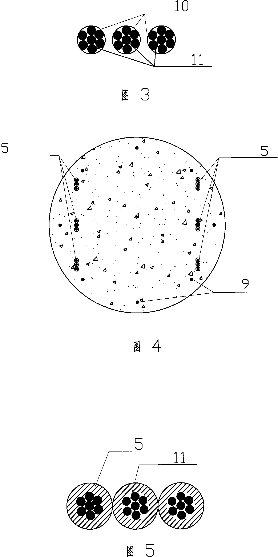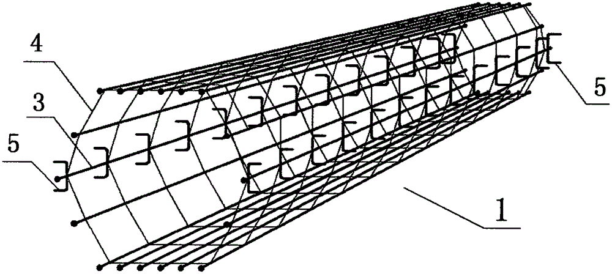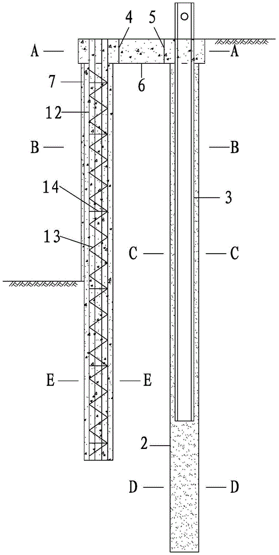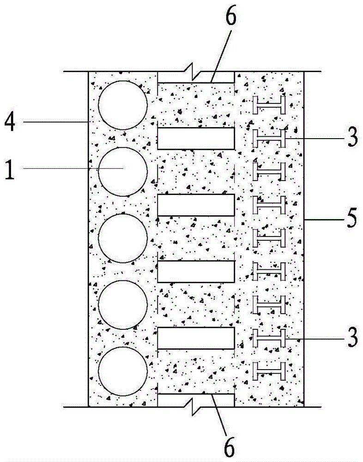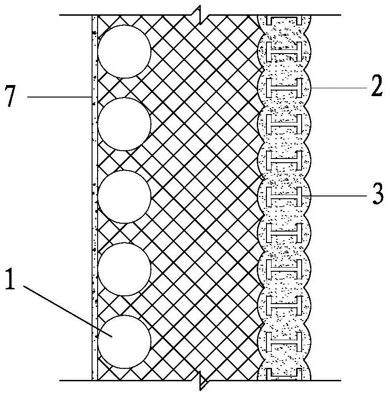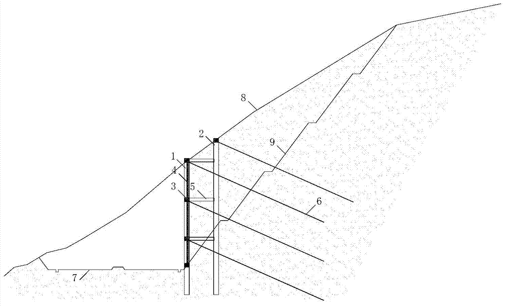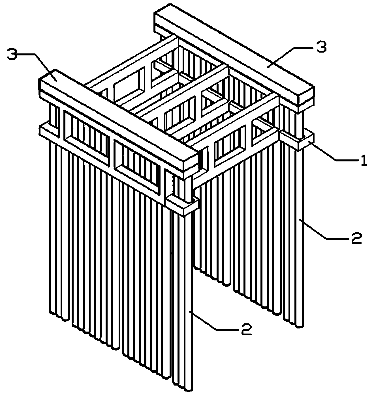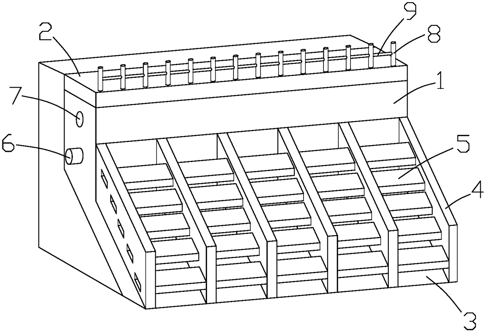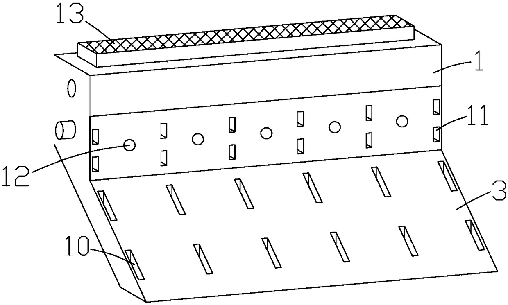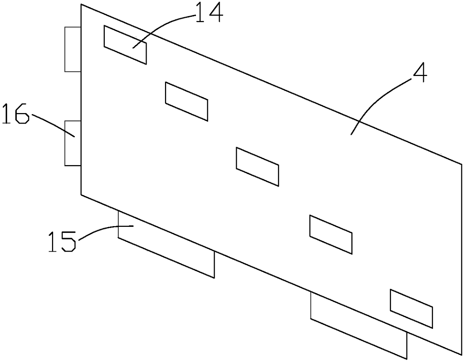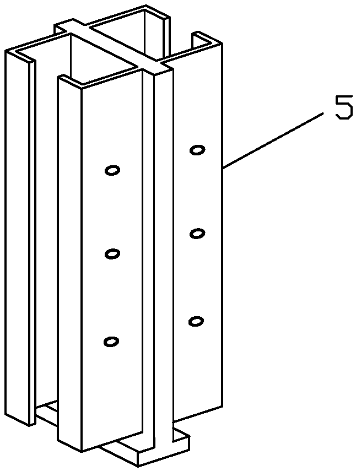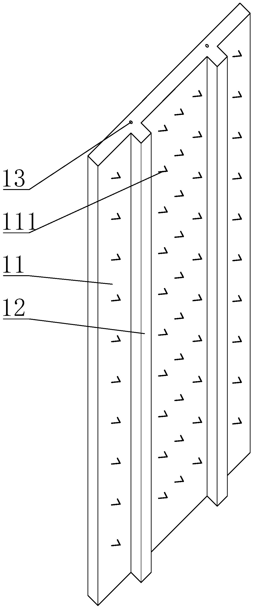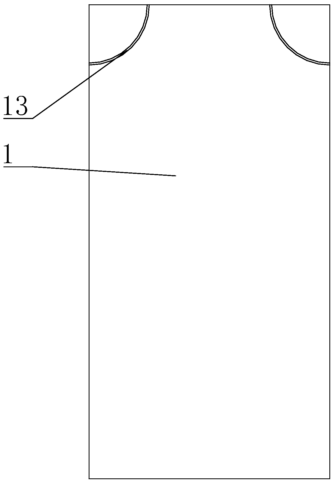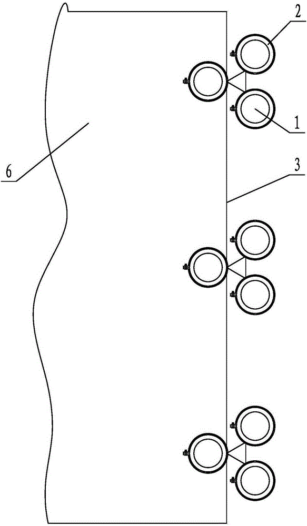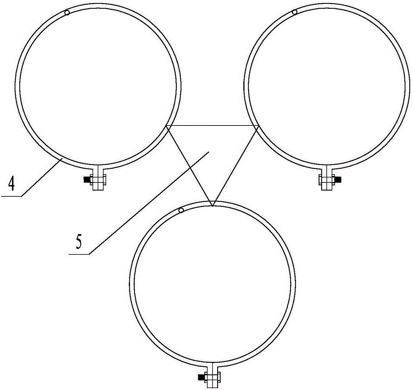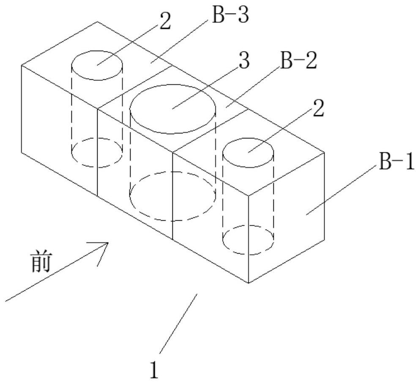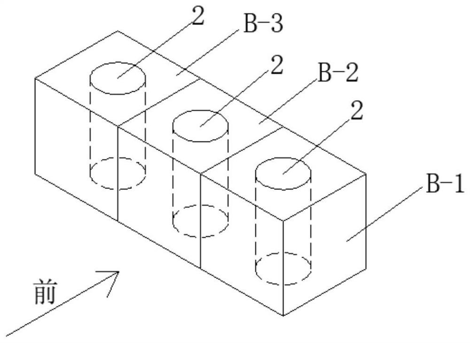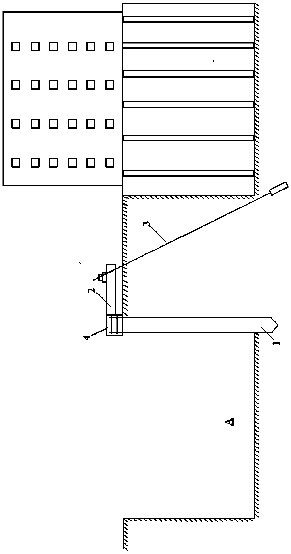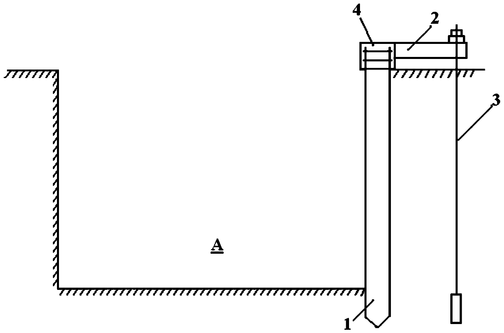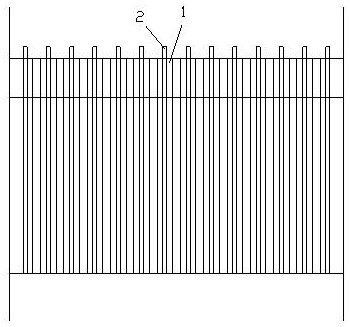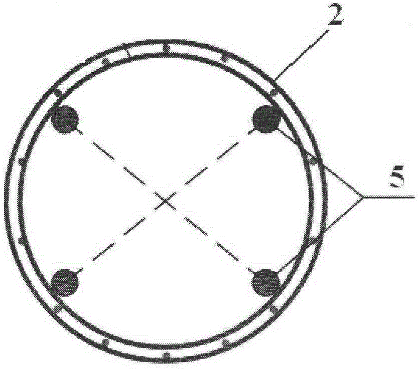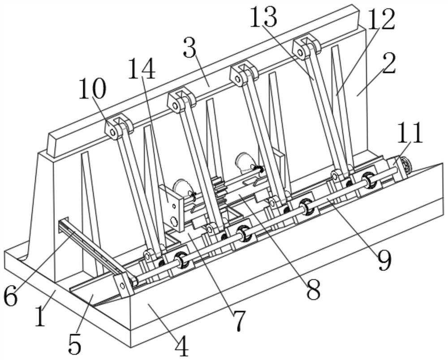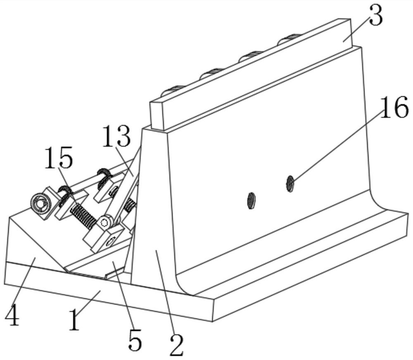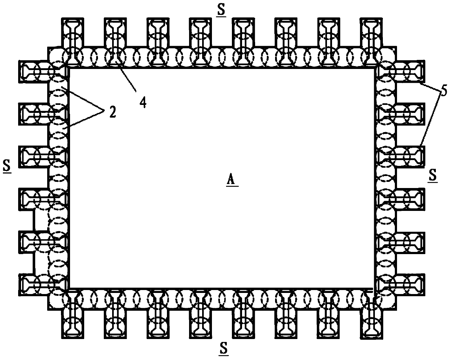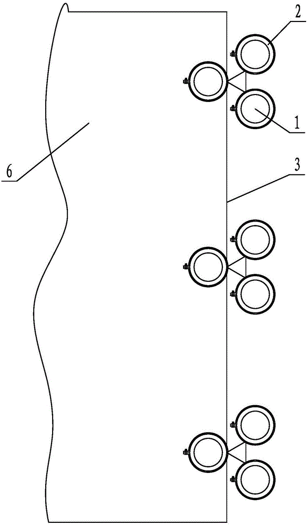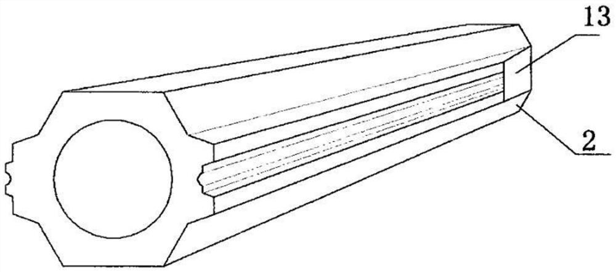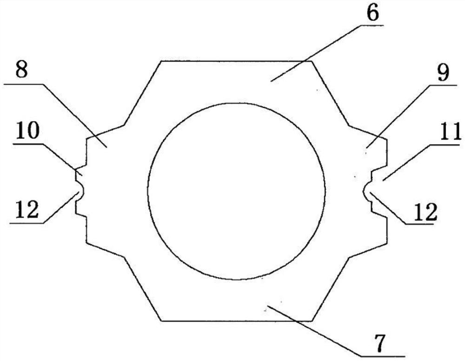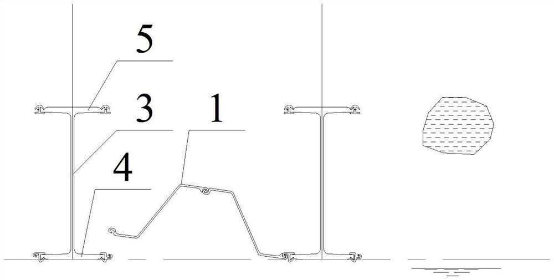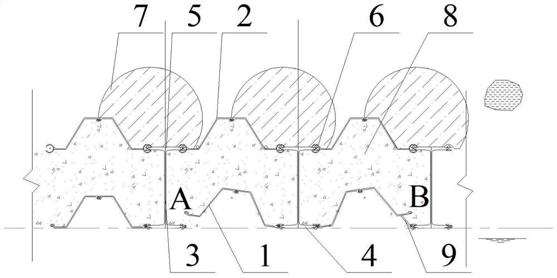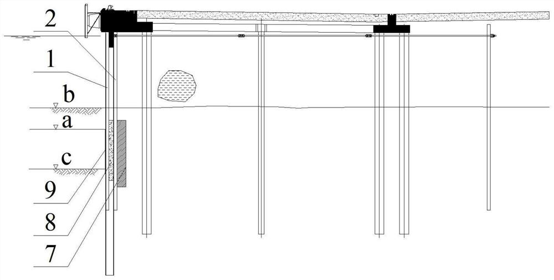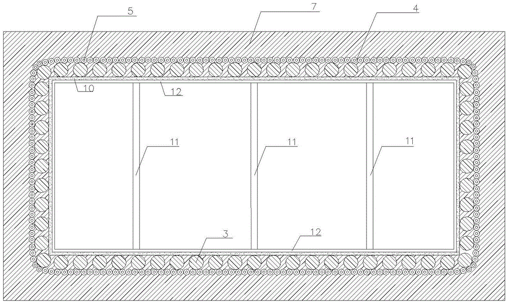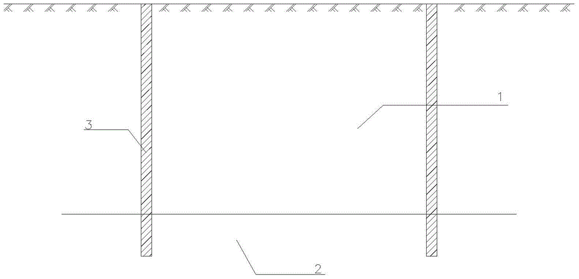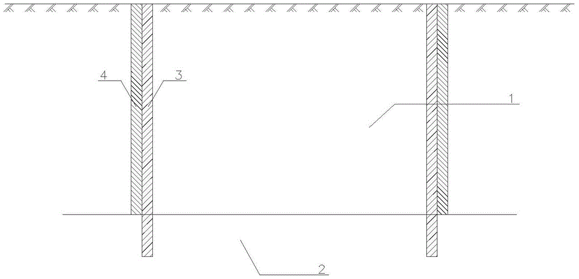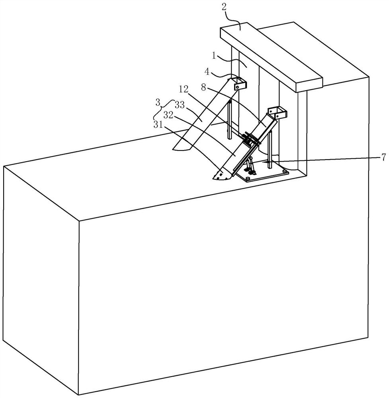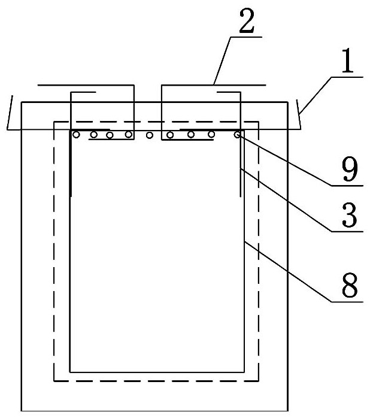Patents
Literature
Hiro is an intelligent assistant for R&D personnel, combined with Patent DNA, to facilitate innovative research.
46results about How to "Improve soil retaining effect" patented technology
Efficacy Topic
Property
Owner
Technical Advancement
Application Domain
Technology Topic
Technology Field Word
Patent Country/Region
Patent Type
Patent Status
Application Year
Inventor
Water stop method for upper-soft and lower-hard water-rich stratum foundation pit engineering retaining structure
The invention discloses a water stop method for an upper-soft and lower-hard water-rich stratum foundation pit engineering retaining structure. The method includes the steps that firstly, a cast-in-situ bored pile is constructed; secondly, on the outer side of the cast-in-situ bored pile, a high-pressure jet grouting pile or a three-shaft stirring pile is constructed; thirdly, a hole is drilled in the center of the high-pressure jet grouting pile or the three-shaft stirring pile, and high-pressure jet grouting or sleeve valve pipe grouting is performed; fourthly, deep hole curtain grouting is performed; fifthly, a first-layer small guiding pit is excavated; sixthly, preliminary-stage supporting is performed on an upright excavation face of the first-layer small guiding pit; seventhly, core soil is reserved during excavation of a first-layer foundation pit; eighthly, a first-layer transverse steel purlin is arranged, and a steel cross brace is erected; and ninthly, when the pre-designed strength of the retaining structure is achieved and the monitored and measured result is accurate, next circulation is performed, and the fourth step, the fifth step, the sixth step, the seventh step and the eighth step are repeated till construction ends. The method is good in main water stop effect and good in flexibility. The technology is simple, the construction risk is small, influences on the environment are small, and adaptability to a complicated stratum is high.
Owner:FUJIAN UNIV OF TECH
Prefabricated concrete irregular-shaped pile
InactiveCN102776880AImprove bearing capacityImprove shear resistanceBulkheads/pilesManufacturing technologyArchitectural engineering
The invention discloses a prefabricated concrete irregular-shaped pile, which comprises a concrete pile body (1) and is characterized in that the outer outline of the cross section of the concrete pile body (1) is H-shaped or T-shaped, a reinforcement cage (2) is arranged in the concrete pile body (1), the outer outline of the cross section of the reinforcement cage (2) is H-shaped or T-shaped, and the reinforcement cage (2) is composed of a framework main reinforcement (2-1) and a stirrup (2-2). The prefabricated concrete irregular-shaped pile is simple in manufacturing technology, superior in application performance, good in anti-shearing, anti-bending, anti-pulling and anti-pressing performances, simple in manufacturing, material-saving, economical, wide in application range, and good in market prospect.
Owner:占昌成
Continuous retaining wall of deep foundation pit and construction method thereof
InactiveCN108708382AEnsure water-stopping abilityPrevent penetrationArtificial islandsExcavationsWater blockGroundwater
The invention provides a continuous retaining wall of a deep foundation pit. The continuous retaining wall comprises a continuous engaged part and a water blocking component, wherein the continuous engaged part is formed in a way that at least one layer of pile bodies are continuously engaged with each other and are circularly arranged around the foundation pit; the water blocking component is longitudinally inserted into the engaged position of at least two adjacent pile bodies and is used for preventing underground water from permeating from the outer side of the foundation pit to the innerside of the foundation pit of the continuous engaged part; and the water blocking component is made of channel steel or a steel plate. According to the structure, the underground water can be effectively prevented from permeating from the engaged position of the two adjacent pile bodies into the foundation pit by the water blocking component, so that the water blocking capability of the continuousretaining wall of the deep foundation pit is increased. The invention further provides a construction method of the continuous retaining wall of the deep foundation pit.
Owner:江西基良工程机械设备有限公司
Application method of novel post-tensioned pre-stress soil blocking pile
InactiveCN101220595AImprove soil retaining effectLow costExcavationsBulkheads/pilesReinforced concretePre stress
A novel application method of post-tensioned prestressing retaining pile is characterized in that after getting rid of a distance sleeve, the end of a bond-free stranded wire of the retaining pile structure is connected with a metal anchor head which is formed by squeezing and connecting a metal sleeve and the bond-free stranded wire without distance sleeve; the bond-free stranded wire in the retaining pile is isolated by the distance sleeve and cement freestone concrete; the whole stranded wire in the sleeve is packed by the cement freestone concrete; the bond-free stranded wire is colligated on a constructional steel bar cage and is combined with pouring concrete to form a concrete retaining pile after being arranged in a hole; when reaching the designed tension intensity value, the concrete enforces prestressing force to the retaining pile and uses a special anchor device for anchoring so as to improve the soil resisting ability of the retaining pile. The obvious progress and beneficial effects lie in improving the reinforcement arrangement of the concrete retaining pile, reducing the configuration of ordinary bearing steel bars in the retaining pile by using high-intensity stranded wire, thus greatly enhancing the soil resistance ability of the retaining pile to a large extent without increasing the structure size and achieving the purpose of reducing engineering cost and constructing conveniently.
Owner:GUANGDONG NO 2 HYDROPOWER ENGINEERING COMPANY LTD
Prestressed high-strength concrete hollow support pile and manufacturing method thereof
InactiveCN105544531AGuaranteed stabilityBeautiful seamsCeramic shaping apparatusBulkheads/pilesHigh strength concretePre stress
The invention provides a prestressed high-strength concrete hollow support pile and a manufacturing method thereof. The prestressed high-strength concrete hollow support pile comprises a reinforcement cage framework and a concrete pile body. The cross section of the prestressed high-strength concrete hollow support pile is of a polygonal hollow pipe shape. The prestressed high-strength concrete hollow support pile comprises an upper pile body flange plate, a lower pile body flange plate, a left pile body supporting leg, a right pile body supporting leg, a pile body tenon and a pile body mortise, wherein the upper pile body flange plate and the lower pile body flange plate are arranged symmetrically; each pile body flange plate is formed by welding two or more longitudinal prestress main ribs and two or more hoop ribs in a crossed mode; hoop ribs are evenly distributed between the upper pile body flange plate and the lower pile body flange plate in a surrounding mode; the pile body tenon is located on one side of the left pile body supporting leg, the pile body mortise is located in one side of the right pile body supporting leg, and the pile body tenon and the pile body mortise are in engaged fit; reserved grouting slots are formed in the middle of the pile body tenon and the middle of the pile body mortise symmetrically. The prestressed high-strength concrete hollow support pile is firm in structure, good in soil conserving and water stopping effect, easy and convenient to construct and low in project cost, and by adoption of the mechanical and automatic producing and processing procedures, the construction period is short and efficiency is high.
Owner:湖南卓工建材科技有限公司
Abnormal-shape double-row pile for supporting foundation pit side wall and construction method of abnormal-shape double-row pile
The invention discloses a special-shaped double-row pile for supporting the side wall of a foundation pit and a construction method thereof. The special-shaped double-row pile includes a reinforced concrete pouring pile, a front row of pile crown beams, a cement-soil mixing wall, section steel, a rear wall crown beam and rigid piles. The top of the reinforced concrete pouring pile is connected with the front pile crown beam, and the reinforced concrete pouring pile is connected with the front row pile crown beam to form the front pile. The profiled steel with a predetermined length is inserted at intervals, the top of the cement-soil mixing wall is connected with the rear wall crown beam, and the cement-soil mixing wall is connected with the profiled steel and the rear wall crown beam to form a rear wall, The front row of piles is connected with the rear row of walls through the rigid frame beam to form a special-shaped double row of piles. The invention provides a special-shaped double-row pile for supporting the side wall of the foundation pit, which has simple structure, convenient construction, low cost, is not restricted by the red line of the construction site and the surrounding underground facilities of the foundation pit, and can combine the soil retaining effect of the foundation pit with the water stop The effect is combined into one.
Owner:HUAQIAO UNIVERSITY
Intelligent vertical greening plant wall used for building exterior wall
ActiveCN105993659ARegular shapeNo churnCultivating equipmentsReceptacle cultivationVegetationRemote control
The invention discloses an intelligent vertical greening plant wall used for a building exterior wall. The plant wall comprises a concrete wall face and an irrigation system. Planting troughs are formed in the concrete wall face. Planting frames are arranged in the planting troughs. An electric cylinder is connected to the back sides of the planting frames, and is mounted in the concrete wall face. The irrigation system comprises a rainwater tank, mesh plates, water pipes and an electric control box. The rainwater tank is connected with the water pipes. The water pipes penetrate through the electric control box. The other ends of the water pipes are connected in the planting troughs. The mesh plates are arranged in the planting troughs, and the water pipes match the mesh plates. Three-way solenoid valves are arranged on the water pipes. A control assembly is arranged in the electric control box, and is connected with the three-way solenoid valves. The intelligent vertical greening plant wall is provided aiming at the defects of prior arts. An intelligent control structure is added in vertical greening. The intelligent control structure mainly comprises the electric control box. Remote-controlled watering is carried out with the electric control box, such that cultivation is simplified; an ideal growth environment is provided for vegetation; and a survival rate is substantially improved. Also, rainwater is collected by the rainwater tank, and is supplied for the vegetation, such that the plant wall is energy-saving and environmentally friendly.
Owner:ZHEJIANG UNIV OF WATER RESOURCES & ELECTRIC POWER
High cutting slope anchor rope space framework supporting and retaining structure
InactiveCN104727340AImprove structural rigidityImprove soil retaining effectArtificial islandsExcavationsThrust bearingSteep slope
The invention discloses a high cutting slope anchor rope space framework supporting and retaining structure. The high cutting slope anchor rope space framework supporting and retaining structure comprises anti-sliding row piles formed by cast-in-place concrete and retaining walls cast on the anti-sliding row piles, wherein the anti-sliding row piles are transversely and longitudinally arranged in a staggered mode and connected to form a space framework structure; the anti-sliding row piles comprise inner anti-sliding piles, outer anti-sliding piles and cross beams arranged between the inner anti-sliding piles and the outer anti-sliding piles; longitudinal beams and the retaining walls are cast between the adjacent outer anti-sliding piles. The soil thrust bearing capacity is high, the large structural stiffness is achieved, the soil retaining effect is good, the cross dimension of the soil retaining structure can be reduced greatly, the cutting slope area is greatly reduced, and therefore the natural environment is protected, secondary disasters caused by slope cutting are avoided, the high cutting slope anchor rope space framework supporting and retaining structure is suitable for supporting and retaining high cutting slope road inner side slopes, the protection requirements of high and steep slopes with large soil side pressure can be met, and stability and safety of slope excavation are improved.
Owner:张江涛 +1
Ladder waveform steel plate and steel truss combined assembled envelop enclosure structure and construction method thereof
ActiveCN108239984AReduce deformation effectsIncrease stiffnessExcavationsBulkheads/pilesEngineeringStructural engineering
The invention discloses a ladder waveform steel plate and steel truss combined assembled envelop enclosure structure and a construction method thereof, relates to the technical field of foundation pitengineering, and solves the problems of low rigidity, high environmental influence, difficult quality control and incapability of recycling in a traditional foundation pit envelop enclosure structure. The assembled envelop enclosure structure is formed by continuously assembling multiple envelop enclosure structure units arranged along the edge lengths of a foundation pit; each envelop enclosurestructure unit comprises two ladder waveform steel plates, multiple steel trusses connected between the two ladder waveform steel plates n the height directions, and multiple connecting rods connectedbetween the ladder waveform steel plates and the steel trusses; the ends of the two adjacent ladder waveform steel plates are joined or engaged; and the steel trusses are of plane truss structures consisting of two parallel chord rods and multiple web rods connected between the two chord rods. The envelop enclosure structure units are inserted in a unit overall manner or a component insertion manner; and the adjacent envelop enclosure structure units are in joined or engaged connection to form the continuously complete assembled envelop enclosure structure capable of retaining soil and stopping water at the same time.
Owner:SHANGHAI CONSTRUCTION GROUP
Novel high-pile wharf
The invention relates to a novel high-pile wharf which comprises a high-pile platform, a pile foundation and a shore-connecting structure connected with a back-up yard of the wharf. The novel high-pile wharf is characterized in that the shore-connecting structure comprises a concrete frame and a plurality of wall piles, the wall piles are fixedly connected with the concrete frame, concrete cap beams and breast walls are cast in situ at the top of the concrete frame, and the wall piles and the concrete frame form an integral wall pile and frame shore-connecting structure which is connected with the high-pile platform. The novel high-pile wharf has the advantages that foundation treatment is omitted by adopting the wall pile and frame shore-connecting structure which is high in structural rigidity and stability and capable of bearing larger horizontal load, and affects on the wharf structure due to backfill soil lateral displacement caused by factors like fast rear loading speed existing in a conventional high-pile wharf are removed; affects on the pile platform structure of the wharf due to differential settlement of a soft foundation, backfill soil lateral deformation, bank slope sliding, earthquake oscillation load and the like are reduced.
Owner:天津港航工程有限公司
Soil retaining structure for ecological bank protection and construction method thereof
InactiveCN108385714AImprove connection strengthExtended service lifeArtificial islandsBreakwatersEngineeringStructure of the Earth
The invention discloses a soil retaining structure for ecological bank protection and a construction method thereof. The soil retaining structure comprises a wall, an inclined surface water stop layerand separation plates; the inclined surface water stop layer is fixedly connected to the bottom end of the wall; the separation plates are fixedly connected with the wall and the inclined surface water stop layer at equal intervals; wave breaking plates are uniformly arranged between two adjacent separation plates, and are distributed in a step manner; a seepage box is arranged on the top surfaceof the wall; and a drainage hole is formed in the front side surface of the wall, and is connected with the seepage box through a water transmission pipe. The construction method comprises the stepsof measurement lofting, bank protection surface construction, soil retaining structure construction, water baffle plate disassembly and soil retaining structure maintenance. The soil retaining structure reduces erosion by water currents, realizes wave breakage under the condition of higher water currents, reduces impact on the wall by the water currents, and is convenient to rescue drowning persons; and the construction method is simple in step, and can meet the construction demands of ecological band protection with different lengths; and the constructed soil retaining structure is stable andreliable, and can resist the flood to improve safety.
Owner:ZHEJIANG UNIV OF WATER RESOURCES & ELECTRIC POWER
Ecological gabion stone cage retaining wall construction method
ActiveCN107859054AProtect environmentReduce the impactArtificial islandsUnderwater structuresEngineeringSlurry
The invention discloses an ecological gabion stone cage retaining wall construction method. Specific to the defects in the prior art, the construction method comprises the steps that temporary bafflesare built coastwise firstly, specifically, the baffles can prevent slurry and mud from falling into a river, convenience is brought to workers for construction, and the construction safety is improved; then a foundation pit is excavated, gabions are assembled, a formwork is built in advance after the gabions are assembled, the mounting positions of the gabions are limited by aid of the formwork,the mounting positions of each gabion can be accurately marked, errors are not likely to occur, the mounting operation is achieved through one step, the working efficiency is remarkably improved, theconstruction period is shortened, during construction, the gabions are protected by the formwork and are quite stable, and construction faults are not likely to occur; and after the formwork is built,the gabions are accurately installed in the formwork and mutually fixed, and finally the formwork is removed.
Owner:NINGBO SHUNXING LANDSCAPE CONSTR CO LTD
Stack pouring type underground diaphragm wall and construction method thereof
PendingCN110453675ASolve the phenomenon of bulgingGuaranteed flatnessExcavationsBulkheads/pilesSlurry wallEngineering
The invention provides a stack pouring type underground diaphragm wall and a construction method thereof, and relates to the technical field of building construction. A plurality of prefabricated unitwalls and cast-in-place concrete walls are arranged; the prefabricated unit walls comprise internal wallboard parts and external convex beam parts; the two external convex beam parts are arranged onthe outer sides of the internal wallboard parts in the width direction at intervals; the prefabricated unit walls are sequentially distributed in a deep slot on the periphery of a foundation pit in the length direction; a groove structure is formed in the external convex beam parts arranged oppositely between the adjacent prefabricated unit walls; and the cast-in-place concrete walls are poured inthe groove structure, so that blocking of joints between the adjacent prefabricated unit walls is realized. According to the stack pouring type underground diaphragm wall and the construction methodthereof, through the prefabricated unit walls, the flatness of the internal wall surface is guaranteed, waterproof work is easy to carry out later, the structural integrity is good, an effective protecting role can be played, and the construction efficiency is greatly improved; and the integral structure is simple and novel, the design is ingenious, processing convenient, and more economical and practical are achieved.
Owner:CHINA COAL NO 3 CONSTR GRP
Cotton straw supporting structure for cemented soil mixing pile
PendingCN108221971AEnhancement effect is goodImprove the support effectExcavationsBulkheads/pilesSoil mixingPulp and paper industry
The invention relates to a cotton straw supporting structure for a cemented soil mixing pile. The cotton straw supporting structure is composed of multiple cotton straw net frames in lap joint together up and down. Each cotton straw net frame comprises multiple layers of cotton straw net pieces stacked together and arranged vertically, and the cotton straw net pieces are formed by binding multiplepieces of cotton straw in the longitudinal direction and the transverse direction. At the lap joint portion of every two adjacent cotton straw net frames, the lower ends of the cotton straw in the upper cotton straw net frame are inserted into the lower cotton straw net frame, and the cotton straw net frames are inserted into each other and bound together through rabbets formed by natural branchbranching of the cotton straw. By means of the supporting structure, the flexural rigidity of the cemented soil mixing pile can be improved, and the physical and mechanical properties of different portions of the cemented soil mixing pile can keep consistent.
Owner:江苏省盐城市公路管理处 +1
Green gravity type soil retaining structure
InactiveCN105484286AEffective protectionProtect the natural ecological environmentArtificial islandsSewerage structuresWater pipeIrrigation
The invention discloses a green gravity type soil retaining structure, and relates to the technical field of soil retaining structures. The soil retaining structure comprises a soil retaining structure and a water storage control device. The soil retaining structure comprises a soil retaining body, a water storage chamber, a drainage hole and a water filtering pipe; the water storage chamber is arranged in the soil retaining body, the drainage opening is formed in the top of the water storage chamber, and the water filtering pipe is arranged on the transverse side face of the water storage chamber; and the water storage control device comprises a water stop valve, a drainage pipe and a communication hole, the drainage pipe is connected to the bottom of the water storage chamber, the water stop valve is arranged in the drainage pipe, and the drainage pipe is connected with the communication hole. Through the water storage chamber, the water filtering pipe and the water storage control device, slope water and soil can be effectively protected, the natural ecological environment is protected, water stored in a water storage chamber can be reasonably distributed and utilized, stored water is used for complementing dead weight, the soil retaining capacity is improved, building resources are saved, and through the communicated drainage hole, focus utilization and directional draining of remaining water can be achieved; and the problems that the load distance of water resources for green belts in the middle of road is long, and irrigation is difficult are solved.
Owner:ANHUI UNIV OF SCI & TECH
FRP plate strip type foundation pit support structure and construction method
ActiveCN105297740AImprove integrityStrengthen the integrity and effectively improve the rigidity of the support structureExcavationsEnergy conservationBuilding construction
The invention discloses a FRP plate strip type foundation pit support structure and a construction method. The structure is mounted around a foundation pit for realizing the support of the foundation pit; the positioning paying-off is performed along the foundation pit support; pipe piles manufactured by FRP rib materials are inserted in leading holes; three pipe piles are formed to one set to form support pile bodies; hoop locks for holding the pipe piles and supporting the three pipe piles are respectively arranged at the tops of the pipe piles and in the positions of the pile piles at the dig depth bottom of the foundation pit; and FRP strip cloth is wound and connected among the pipe piles at the front sides of the support pile bodies. The FRP pipe piles are adopted, and the hoop locks are arranged to form transverse support and restraint for the support pile bodies, so that the support structure is more stable; the DRP strip cloth achieves a better soil stop effect, so that the type of the foundation pit support can be enriched, the selection range of the foundation pit support is widened, the construction period is shortened, and the energy conservation and the consumption reduction are realized; and the form of the foundation pit support can be expanded from a conventional plane mode to a space mode, so that the rigidity of the support structure is effectively improved, and the safety and the stability of foundation pit engineering are realized.
Owner:CHANGZHOU UNIV HUAIDE COLLEGE +1
Construction method of gabion retaining wall
The invention discloses a construction method of a gabion retaining wall. The construction method of the gabion retaining wall comprises the steps that 1, construction preparation is carried out, specifically, a gabion retaining wall foundation excavation line and a water retaining assembly foundation excavation line are marked on a riverway slope through white marking lines according to a designdrawing; 2, a water retaining assembly is arranged in a built mode; 3, a gabion retaining wall foundation pit is excavated; 4, a gabion is assembled; 5, a gabion formwork is arranged in an erected mode; 6, the assembled gabion is placed in the gabion formwork, and the gabion is filled with stone materials; 7, after cover plates are arranged, frame pipes are dismantled, and a wood formwork body ismoved to the position of another gabion for installation; 8, the steps 5-7 are repeated; and 9, the water retaining assembly is dismounted. A concrete base with the depth of 0.5m is poured at the bottom of the gabion retaining wall foundation pit, due to the fact that the concrete base is stable in structure and not prone to settle, the durability of the gabion retaining wall can be improved, andthe soil retaining effect is excellent.
Owner:CHINA HYDROPOWER ELEVENTH ENG BUREAU ZHENGZHOU CO LTD +1
Temporary support structure for foundation pit construction and temporary support construction method
ActiveCN111101524BFirmly connectedPrecise positioningExcavationsArchitectural engineeringRetaining wall
The invention relates to a temporary support structure for foundation pit construction and a temporary support construction method, including piles, inclined piles, inclined support mechanisms, limit mechanisms, and soil retaining boards. The piles are uniformly distributed from front to back , a square chute is arranged on the front and rear sides of the pile, a square hole is arranged on the inner wall of the upper end of the square chute, and an obliquely supported pile is distributed on the right side of each pile, between the pile and the obliquely supported pile An oblique support mechanism is connected, a limit mechanism is connected between the inner surfaces of two adjacent piles, and a soil retaining plate is distributed on the left side of each limit mechanism. The present invention can solve the problems existing in the construction of the existing temporary retaining wall: most of the existing piles use wooden piles, and the wooden piles cannot be recycled, and the angle of the piles cannot be limited when the piles are inserted. As a result, the soil retaining board cannot be fitted on the inner side of the pile, resulting in problems such as poor support effect of the support structure.
Owner:顺康基础建设有限公司
Tetris series hollow ecological brick and application method thereof
ActiveCN112252272AVarious structural formsSimple structureCoastlines protectionExcavationsBrickCement mortar
The invention relates to a tetris series hollow ecological brick and an application method thereof. The tetris series hollow ecological brick specifically comprises five brick bodies with different structural forms and an ecological revetment composed of at least one brick body. Circular anchoring holes with the same size are formed in the two sides of the five brick bodies, and vegetation holes are formed in the middle. During laying, the brick bodies on the same layer are the same, the forms of the upper brick bodies and the lower brick bodies are not limited, the upper brick bodies and thelower brick bodies are anchored to a slope or a foundation through pine piles and spliced to form a stepped revetment, and the brick bodies, close to one side of a riverway, are laid to form the gravity retaining wall. Excessive holes of the anchoring holes are filled with gravel, asphalt and cement mortar in a layered mode, joint gaps between the bricks are filled with asphalt and cement mortar,the slope protection structure formed after the brick bodies are laid is good in integrity, stability and impermeability, and meanwhile, a reinforcing effect is achieved on a bank slope. The hollow slope protection brick is diversified in structural form, flexible in combination, high in practicability and easy to prepare, and has high popularization and application value.
Owner:YANGZHOU UNIV
Foundation pit external support structure
PendingCN109826206AAvoid extrusion deformationAvoid displacementArtificial islandsExcavationsEngineeringRetaining wall
The invention relates to a foundation pit external support structure, which comprises a retaining wall, wherein the top of the retaining wall is provided with an extending structure extending towardsthe outer side of a foundation pit; an anchoring device, wherein the upper end of the anchoring device is fixed on the extending structure; the lower end of the anchoring device is inserted into a soil body; and the included angle between the anchoring device and a horizontal plane is 60-90 degrees. The mode that the anchoring device is inserted with an included angle of 60-90 degrees with the horizontal plane can just provide a reaction force for resisting the movement, so that the movement of the extending structure is prevented, the soil body is effectively prevented from extruding and deforming the retaining wall, and finally a better stabilizing and anchoring effect is achieved. In addition, because the anchoring device is inserted into the soil body under the condition that the included angle between the anchoring device and the horizontal plane is 60-90 degrees, the requirement on the space for transversely allowing the anchoring device to be installed is low, the anchoring device can be better anchored even among a plurality of buildings, and the anchoring device is not influenced by the narrow working space around the anchoring device.
Owner:JIANGXI JIYE SCI & TECH
Construction method of replacement type internally-inserted profile steel fender post based on MJS construction method
InactiveCN112095616AHigh strengthReduce the impact of disturbanceExcavationsBulkheads/pilesButt jointArchitectural engineering
The invention discloses a construction method of a replacement type internally-inserted profile steel fender post based on an MJS construction method. The method comprises the steps that an MJS main machine and auxiliary equipment of the MJS construction method are prepared firstly, an in-ground pressure sensor and a monitoring displayer are connected, and pressure zero clearing is conducted underthe condition that a drill bit is free of loads; the MJS main machine is in place, zero clearing is started, a drill rod is put into a guide hole to reach the designed depth, the drill rod and the drill bit are in butt joint till the drill bit reaches the preset depth, and the drill rod is in place; after the drill bit reaches the preset depth, all technological parameters are set, and then guniting is started to form an MJS jet grouting pile; and profile steel is hoisted to the pile center position of the MJS jet grouting pile, after the position is adjusted, the profile steel naturally sinks to the elevation position through the self weight, and the internally-inserted profile steel fender post is formed. According to the method, the defects of various traditional fender forms are overcome, the method adapts to fender engineering of deep foundation pits, the disturbance influence on the surrounding environment and a foundation is small, the pile body strength is high, the lap jointlength is large, and a very good soil blocking effect and a very good water isolation effect can be achieved.
Owner:CHINA MCC20 GRP CORP
Composite snap-in pile retaining wall construction method and a composite snap-in pile retaining wall structure
InactiveCN105586973AHigh efficiency of pile formingStrong drilling abilityArtificial islandsExcavationsRebarPre stressing
The invention relates to a composite snap-in pile retaining wall construction method which comprises the following steps: a. leveling up a field and paying off to determine a pile location; b. constructing cemented soil mixing piles, and arranging a plurality of piles in a mutually engaging way, preferably, 4-8 piles are arranged; c. leveling up the field, re-checking and paying off to determine the location of an anchor rope drilling press-grouting pile; constructing the anchor rope drilling press-grouting pile, cutting cemented soil mixing piles at two sides by adopting a long auger drilling process to form holes, and pressing and grouting the concrete piles; d. fixing a pre-stressed anchor rope in a reinforcement cage of the anchor rope drilling press-grouting pile according to design requirements, and then inserting the reinforcement cage into the anchor rope drilling press-grouting pile in a vibrating way; e. carrying out pre-stressed anchor rope insertion construction; f. pouring and pounding concrete top beams on pile tops; g. after the strength of the pile concrete, the cemented soil and anchor rod mortar meets design age requirements, implementing tension construction of a pre-stressed anchor rope and a pre-stressed anchor rod; h. excavating pit earthwork, wherein when second layer and third layer of anchor rods exist, excavation needs to be performed in layers and cross beams and anchor rods at the lower layer are constructed in sequence; and i. excavating to reach pit bottom elevation.
Owner:刘献刚
Retaining wall structure for civil construction
PendingCN112922024ARise steadilyPlay a supporting roleArtificial islandsFatty/oily/floating substances removal devicesArchitectural engineeringScrew thread
The invention discloses a retaining wall structure for civil construction, and relates to the technical field of retaining walls. The retaining wall structure comprises a bottom plate, the top of the bottom plate is fixedly provided with a retaining plate, a supporting block, a water channel and two water receiving grooves, the top of the bottom plate and the side wall of the retaining plate are fixedly provided with a plurality of reinforcing plates, the top of the retaining plate is provided with a sliding groove, a bidirectional threaded screw is rotatably mounted on the side wall of the sliding groove, and a heightening plate is slidably mounted on the inner wall of the sliding groove. The retaining wall structure is reasonable in structure, soil of different heights can be blocked, the application range of the retaining wall structure is wider, operation is simpler and more convenient, the retaining wall structures of different sizes do not need to be used, the stability of the retaining wall structure is better, more practicability is achieved, a filter screen cannot be blocked by the soil, and the soil retaining wall is good in drainage performance, cannot be soaked and corroded by rainwater for a long time, is not prone to damage, longer in service life, not prone to collapse and good in soil retaining effect.
Owner:吕正兴
Deep foundation pit continuous retaining wall and construction method thereof
PendingCN109811774AWith water blocking effectImprove lateral pressure resistanceArtificial islandsExcavationsEngineeringWater block
The invention provides a deep foundation pit continuous retaining wall. The deep foundation pit continuous retaining wall comprises a continuous occlusion part and also comprises a plurality of protruding parts, wherein the continuous occlusion part is formed by mutually and continuously occluding at least one layer of cement soil pile bodies and is annularly arranged at the periphery of the foundation pit; the foundation pit is arranged by extending towards the lateral direction of the soil body; each protruding part consists of at least two mutually occluded cement soil piles; and the protruding parts are occluded with the cement soil pile bodies arranged in the continuous occlusion part at intervals. The mode that the pile body which is originally used for realizing pile body of multiple layers of continuous retaining walls is changed into that the foundation pit extends towards the lateral direction of the soil body, so that the continuous retaining wall completely utilizes the strong shear resistance of the soil body between every two protruding parts, the wall body is thickened on the premise of not increasing the number of the pile bodies, the deep foundation pit continuousretaining wall has the water blocking effect and has high side pressure resistance and low cost when exerting the soil retaining effect. The invention also provides a construction method of the deep foundation pit continuous retaining wall.
Owner:江西基良工程机械设备有限公司
A construction method for foundation pit support with frp strip type foundation pit enclosure structure
The invention discloses a FRP plate strip type foundation pit support structure and a construction method. The structure is mounted around a foundation pit for realizing the support of the foundation pit; the positioning paying-off is performed along the foundation pit support; pipe piles manufactured by FRP rib materials are inserted in leading holes; three pipe piles are formed to one set to form support pile bodies; hoop locks for holding the pipe piles and supporting the three pipe piles are respectively arranged at the tops of the pipe piles and in the positions of the pile piles at the dig depth bottom of the foundation pit; and FRP strip cloth is wound and connected among the pipe piles at the front sides of the support pile bodies. The FRP pipe piles are adopted, and the hoop locks are arranged to form transverse support and restraint for the support pile bodies, so that the support structure is more stable; the DRP strip cloth achieves a better soil stop effect, so that the type of the foundation pit support can be enriched, the selection range of the foundation pit support is widened, the construction period is shortened, and the energy conservation and the consumption reduction are realized; and the form of the foundation pit support can be expanded from a conventional plane mode to a space mode, so that the rigidity of the support structure is effectively improved, and the safety and the stability of foundation pit engineering are realized.
Owner:CHANGZHOU UNIV HUAIDE COLLEGE +1
Prestressed high-strength concrete hollow support pile
InactiveCN113718765AGuaranteed stabilityBeautiful seamsCeramic shaping apparatusBulkheads/pilesPre stressArchitectural engineering
The invention provides a prestressed high-strength concrete hollow support pile. The prestressed high-strength concrete hollow support pile comprises a reinforcement cage framework and a concrete pile body, the cross section of the concrete pile body is in a polygonal hollow tube shape, and the concrete pile body comprises a pile body upper flange plate, a pile body lower flange plate, a pile body left side supporting leg, a pile body right side supporting leg, a pile body tenon and a pile body mortise groove. The pile body upper flange plate and the pile body lower flange plate are symmetrically arranged and are both formed by welding more than two longitudinal prestressed main reinforcements and more than two hoop reinforcements in a crossed manner; the hoop reinforcements are uniformly distributed between the pile body upper flange plate and the pile body lower flange plate in a surrounding manner; the pile body tenon and the pile body mortise groove are located on one side of the pile body left supporting leg and one side of the pile body right supporting leg correspondingly, and the pile body tenon and the pile body mortise groove are meshed and matched. Grouting reserved hole grooves are symmetrically formed between the pile body tenon and the pile body mortise groove. According to the prestressed high-strength concrete hollow support pile, the structure is stable, the soil fixing and water stopping effects are good, construction is easy and convenient, the construction cost is low, mechanical and automatic production machining procedures are adopted, the construction period is short, and the efficiency is high.
Owner:湖南卓工建材科技有限公司
A repair method for unlocking of dense sand layer steel sheet piles
ActiveCN111441338BAvoid interferenceImprove securityBulkheads/pilesArchitectural engineeringStructural engineering
The invention relates to the technical field of construction, in particular to an unlocking repair method for dense sand layer steel sheet piles. On the side where the first steel sheet pile and the I-shaped steel sheet pile are out of lock, a retaining structure will be constructed on the side away from the harbor basin to isolate the sand layer behind the out of lock, and the underwater construction will repair the out of lock. The construction of the steel sheet pile unlocking restoration method of the present invention is extremely simple, blocks the flow of sediment to the harbor basin, completely solves the difficulty of unlocking restoration and the sequelae of wharf structural safety, and has great popularization value.
Owner:CCCC SECOND HARBOR ENG +1
Water-stopping method for enclosure structure of foundation pit engineering in upper-soft and lower-hard water-rich strata
The invention discloses a water stop method for an upper-soft and lower-hard water-rich stratum foundation pit engineering retaining structure. The method includes the steps that firstly, a cast-in-situ bored pile is constructed; secondly, on the outer side of the cast-in-situ bored pile, a high-pressure jet grouting pile or a three-shaft stirring pile is constructed; thirdly, a hole is drilled in the center of the high-pressure jet grouting pile or the three-shaft stirring pile, and high-pressure jet grouting or sleeve valve pipe grouting is performed; fourthly, deep hole curtain grouting is performed; fifthly, a first-layer small guiding pit is excavated; sixthly, preliminary-stage supporting is performed on an upright excavation face of the first-layer small guiding pit; seventhly, core soil is reserved during excavation of a first-layer foundation pit; eighthly, a first-layer transverse steel purlin is arranged, and a steel cross brace is erected; and ninthly, when the pre-designed strength of the retaining structure is achieved and the monitored and measured result is accurate, next circulation is performed, and the fourth step, the fifth step, the sixth step, the seventh step and the eighth step are repeated till construction ends. The method is good in main water stop effect and good in flexibility. The technology is simple, the construction risk is small, influences on the environment are small, and adaptability to a complicated stratum is high.
Owner:FUJIAN UNIV OF TECH
A construction method for foundation pit support of solidified diagonal braced piles at the bottom of piles using static pressure implantation method
ActiveCN113431054BImprove soil retaining effectShorten the construction periodExcavationsBulkheads/pilesArchitectural engineeringStructural engineering
The invention discloses a foundation pit support construction method of a pile bottom solidified diagonal bracing pile by adopting a static pressure implantation method. The supporting pile construction is firstly performed to form an enclosure row pile, and then the foundation pit is initially excavated to construct the diagonal bracing. Then use the guide device and hydraulic oil top to press the diagonal braced pile into the soil layer by sections, and make the bottom of the diagonal braced pile lower than the marked depth of the foundation pit, so that the foundation pit can be excavated to the design marked depth in the process of secondary excavation. , the side wall of the foundation pit is not easy to overturn, and at the same time, after the construction of the diagonal brace piles, the secondary excavation of the foundation pit can be carried out, which significantly shortens the construction period of the foundation pit project.
Owner:广东中都建筑集团有限公司
Construction method of soil retaining board structure between adjacent anti-slide piles
ActiveCN111074915BRealize pouring in placeSolve difficultyArtificial islandsExcavationsRebarCement mortar
The invention discloses a construction method of a soil retaining board structure between adjacent anti-sliding piles. Firstly, the connecting ribs, reinforcing ribs and U-shaped ribs are anchored together with the wall protection concrete; The pile reinforcement cages are tied together; the soil between the piles is excavated in sections and excavated into an arc structure, the back side curved longitudinal reinforcement and the connecting reinforcement are bound together, and the front longitudinal reinforcement of the pile is reinforced with the L-shaped The tendons and connecting bars are bound together, and the back side bending longitudinal bars and the front longitudinal bars of the pile are bound together by connecting stirrups; the formwork is fixed and cement mortar is poured; the formwork is removed after the cement mortar is solidified; Construction work of retaining plate structure between piles for anti-slide piles. The invention makes full use of the retaining wall, avoids waste of the retaining wall, improves the soil retaining ability of the earth retaining board, further reduces the thickness of the earth retaining board, and saves construction costs; The traditional bending member is changed into a bending member, which improves the safety.
Owner:HENAN PROVINCIAL COMM PLANNING & DESIGN INST CO LTD
Features
- R&D
- Intellectual Property
- Life Sciences
- Materials
- Tech Scout
Why Patsnap Eureka
- Unparalleled Data Quality
- Higher Quality Content
- 60% Fewer Hallucinations
Social media
Patsnap Eureka Blog
Learn More Browse by: Latest US Patents, China's latest patents, Technical Efficacy Thesaurus, Application Domain, Technology Topic, Popular Technical Reports.
© 2025 PatSnap. All rights reserved.Legal|Privacy policy|Modern Slavery Act Transparency Statement|Sitemap|About US| Contact US: help@patsnap.com
