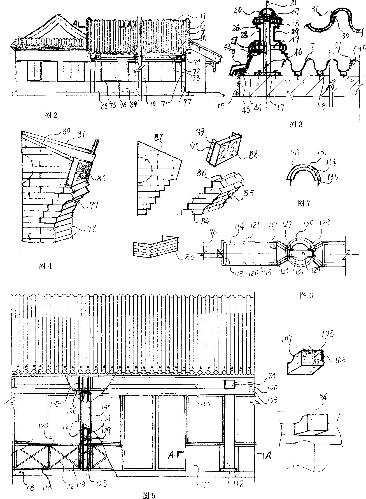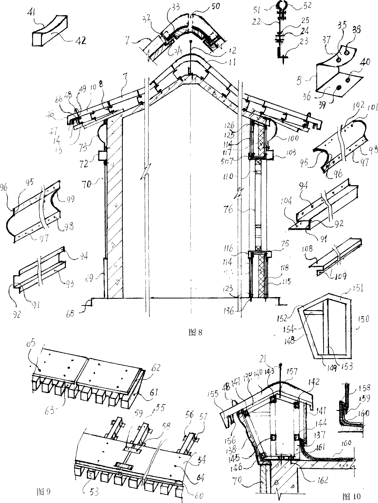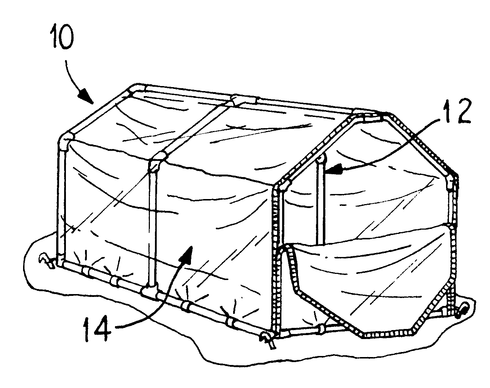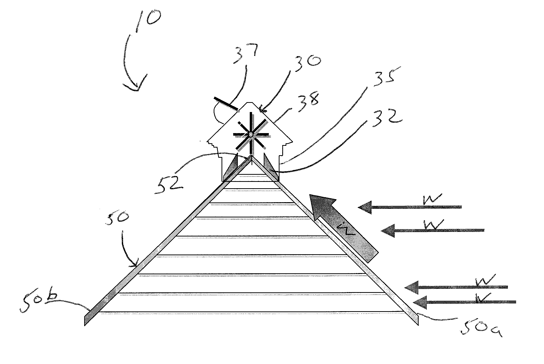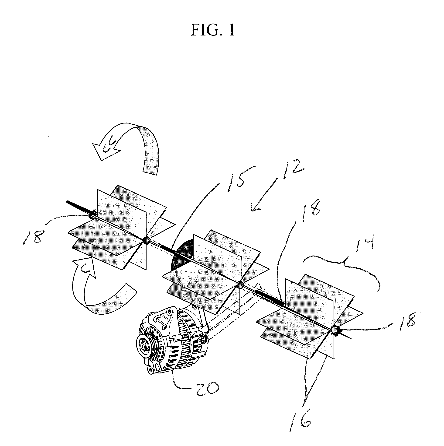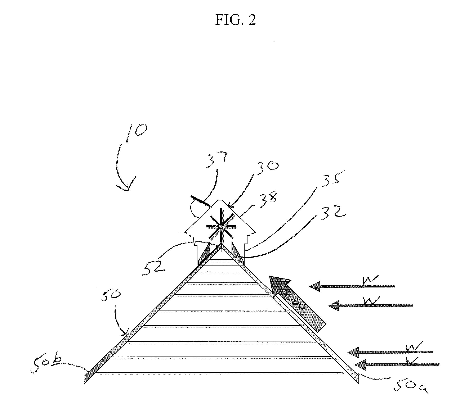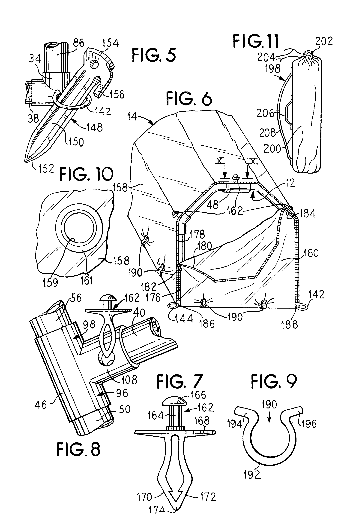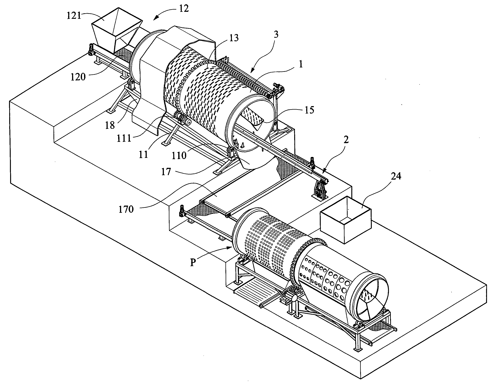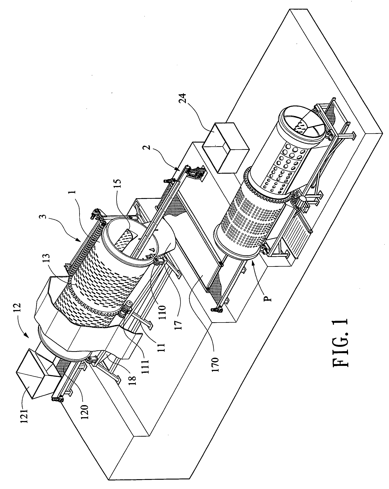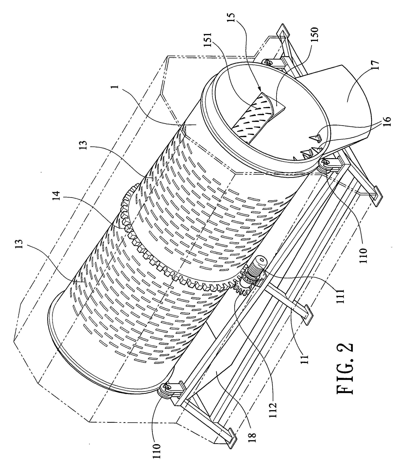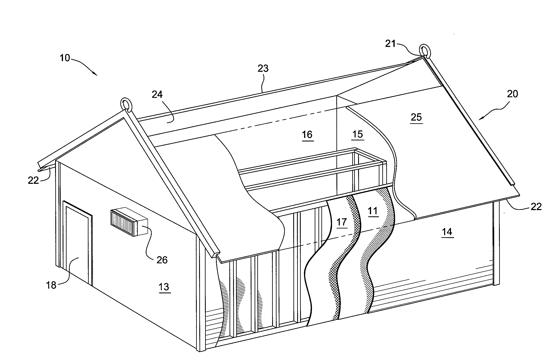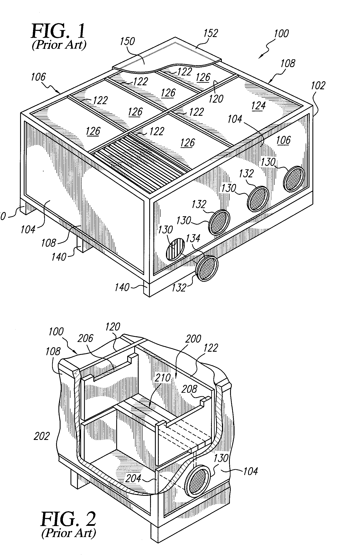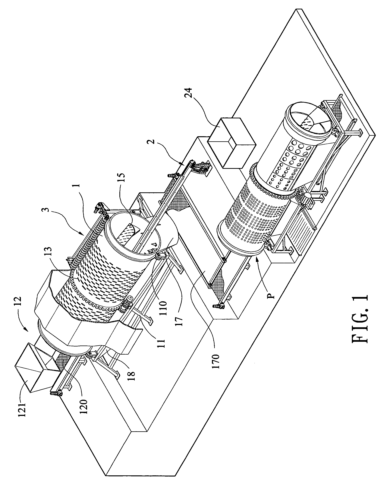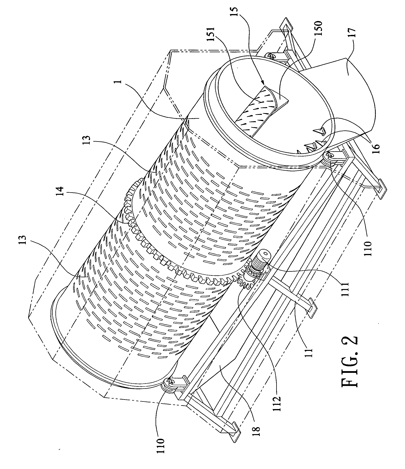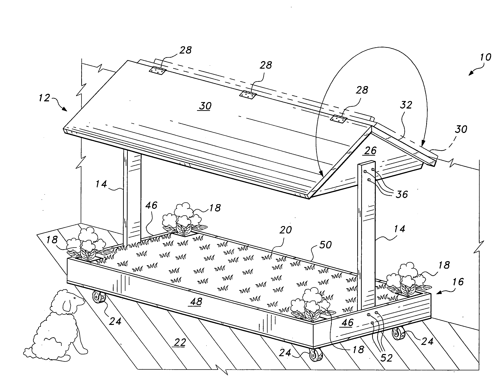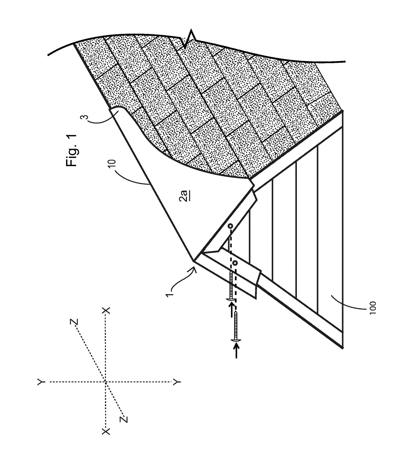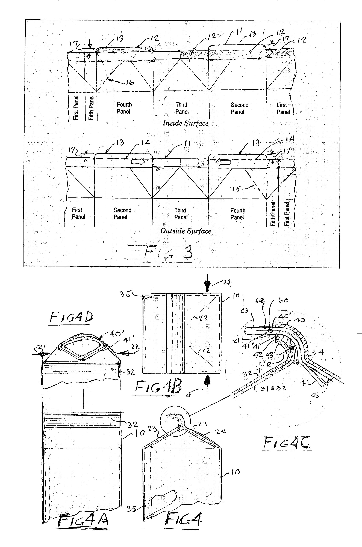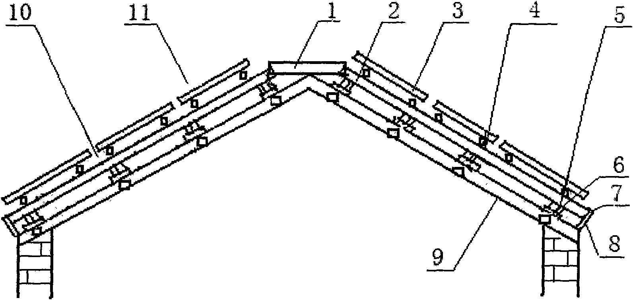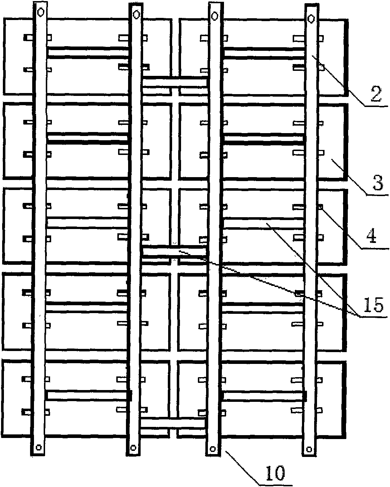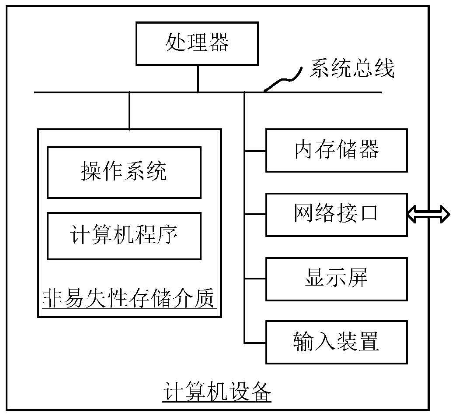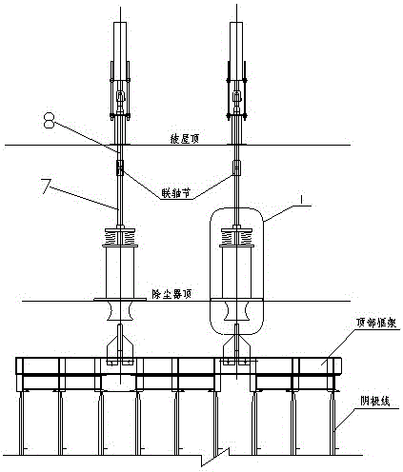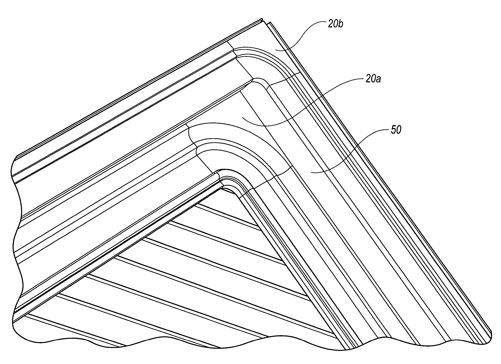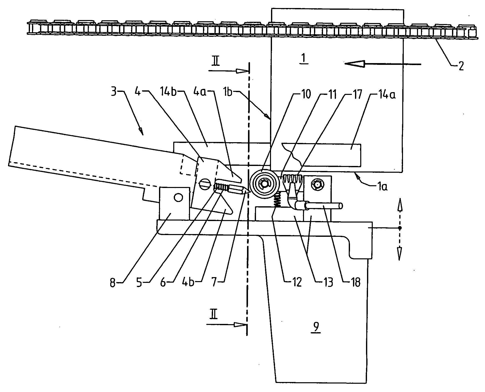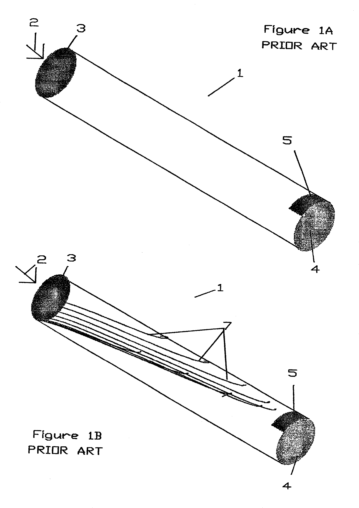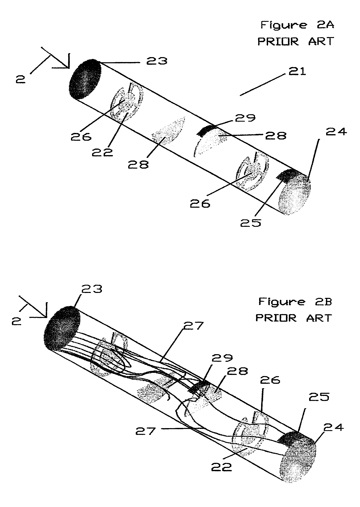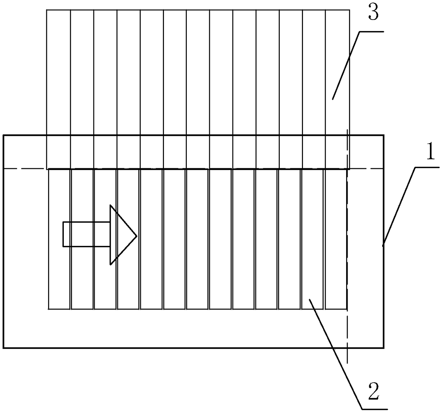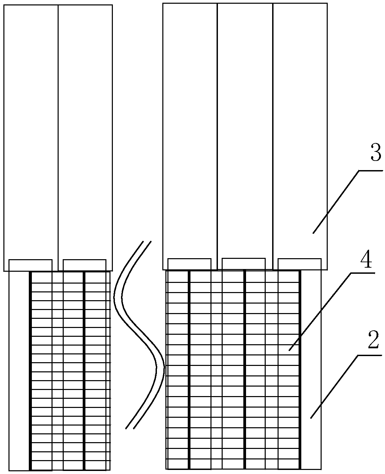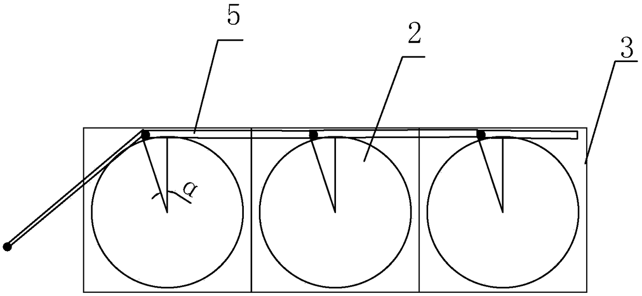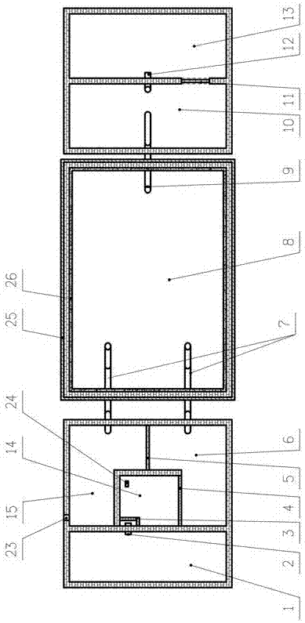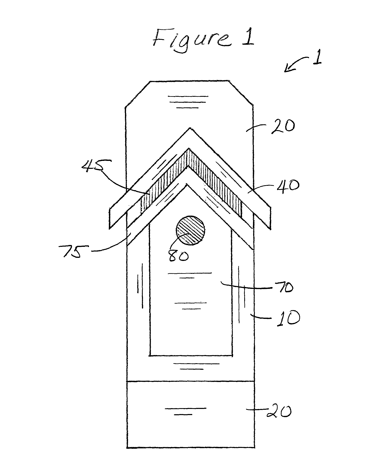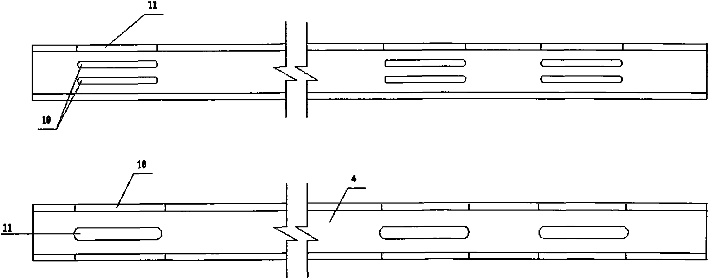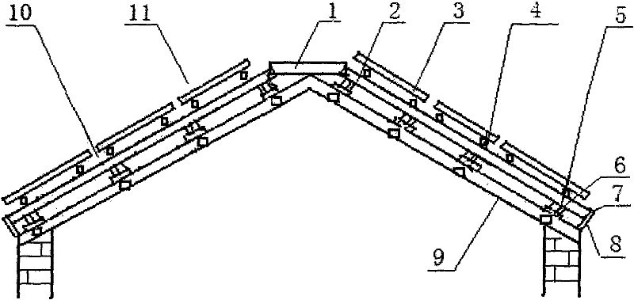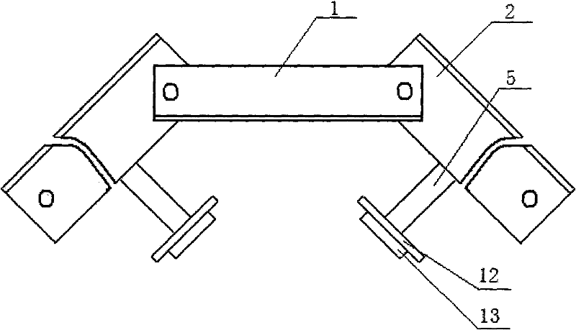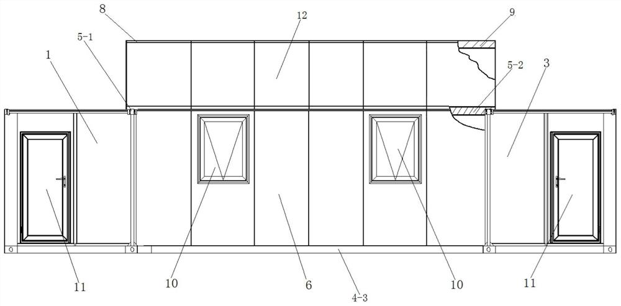Patents
Literature
Hiro is an intelligent assistant for R&D personnel, combined with Patent DNA, to facilitate innovative research.
37 results about "Gable roof" patented technology
Efficacy Topic
Property
Owner
Technical Advancement
Application Domain
Technology Topic
Technology Field Word
Patent Country/Region
Patent Type
Patent Status
Application Year
Inventor
A gable roof is the classic, most commonly occurring roof shape in those parts of the world with cold or temperate climates. It consists of two roof sections sloping in opposite directions and placed such that the highest, horizontal edges meet to form the roof ridge. The design of this type of roof is achieved using rafters, roof trusses or purlins. The pitch of the roof and the height of the gutters can vary greatly.
Novel energy-conserving emission reduction pseudo-classic architecture and construction method thereof
InactiveCN101457546AEliminate deforestationEliminate the destruction of vegetationBuilding roofsRoof covering using tiles/slatesRoof tileEaves
The invention relates to a novel archaized building which has the advantages of energy conservation and emission reduction and a construction method thereof. The invention is applicable to various archaized buildings, and the novel archaized building is characterized by comprising a Chinese round-ridge gabled roof 1, a gable and hip roof 2, a wall body, a flat roof eaves cap, a festoon gate, a verandah 3, a screen wall 4, a courtyard wall 5 and the like; completely based on the external shapes of the existing archaized buildings, the novel archaized building adopts lightweight steel construction as a structural support framework or a support member bar of purlins, square-columns, beams, rafters, pillars, the wall body and roofing tiles, and adopts modern construction materials such as thin steel plates, aluminium alloy plates, GRC or glass fiber reinforced plastic and the like which are made into various novel components and parts such as purlins, square-columns, pillars, the wall body and roofing tiles; factory production (including painting and colored drawing) is carried out, and the novel components and parts are assembled on-site and replace the existing traditional archaized building materials such as wooden beams, pillars, rafters, soil calcined tiles and the like as well as the retarded construction technology, thus achieving the aim of energy conservation and emission reduction, clean construction and installation, increment of working efficiency, reduction of erection time and cost reduction.
Owner:冯刚克
Lightweight greenhouse structure for rapid assembly, disassembly, storage and transport
InactiveUS6618988B2Easy to disassembleEasy to placeClimate change adaptationTents/canopiesVertical tubeGreenhouse
Owner:WILLIAMS DAVID ALLEN +1
Roof ridge wind turbine
InactiveUS20100126086A1Increase wind speedReduce air pressureSpace heating and ventilationRotary non-positive displacement pumpsSmall wind turbineLouver
Disclosed are systems and method that generally relate to the capture of wind energy by small wind turbines mounted on buildings with gabled roofs. Wind energy harnessing system for gabled roof buildings having a roof ridge including a low silhouette visually appealing enclosure mounted along the roof ridge of a building and extending down both sides of the roof forming the ridge. The enclosure includes airflow guides defined by columns extending down a length of both sides of the building roof forming sidewalls and a roof formed of pivoting louvers above the columns. A paddle-wheel type wind turbine consists of a multiple-bladed cylindrical shaft that contacts the wind and provides rotational work mounted within the enclosure and a generator connected to the wind turbine for converting the rotational work from the wind turbine to electrical energy. The enclosure for the wind turbine functions to capture wind and directs the airflow via the airflow guides before it reaches the ridge.
Owner:TURBOROOF
Lightweight greenhouse structure for rapid assembly, disassembly, storage and transport
InactiveUS20020059749A1Easy to disassembleEasy to placeClimate change adaptationTents/canopiesVertical tubeGreenhouse
A greenhouse has a frame of standard PVC tubes and PVC fittings. A rectangular base frame supports a plurality of vertical tubes, which, in turn, support a rectangular gable-type roof frame. Some of the tube-to-fitting couplings are friction-fit connections, some are glued connections and others are quick connect / disconnect connections for rapid assembly and disassembly of the greenhouse. A poly cover includes a center portion which extends from the base frame over the vertical tubes and the gabled roof frame and is coupled thereto by quick-connect / disconnect retainers, and a pair of end portions are releasably connected to respective ends of the center portion by double-pull zippers having box and pin connectors for variable, regulated ventilation and complete removal of the end portions.
Owner:WILLIAMS DAVID ALLEN +1
Apparatus for piercing garbage bags and collecting nonrigid, elongate objects and powder
Provided is an apparatus comprising a screen assembly for sifting powder including a rear feeding device, a first conveyor adapted to convey garbage bags from the feeding device to the screen assembly, an inclined board extended downwardly from a front end of the screen assembly, and a second conveyor provided below the board, the second conveyor being adapted to convey materials leaving the screen assembly to a subsequent station for processing; and a nonrigid, elongate object collection assembly extended from the rear of the screen assembly through the screen assembly to a point in front of the screen assembly, the object collection assembly including an elongate housing of rectangular section, a gable roof provided on the housing, a lengthwise gap provided on a top of the gable roof, and a container provided below a front end thereof for collecting nonrigid, elongate objects dropped therefrom.
Owner:WST INT HLDG
Bee house
InactiveUS20100105282A1Maintain temperatureLighting and heating apparatusAnimal housingEavesHoneycomb
A bee house for housing a plurality of bee hives includes a generally rectangular frame and four upwardly extending opaque fixed walls fixed to the frame and a gable roof having a generally triangular cross-section. The roof has a peak and a pair of eaves or outer edges below its peak and defines a longitudinally extending opening between a pair of roof panels at or along the peak. The bee house also includes a plurality of shelves for holding three bee hives on each shelf and an air-conditioner for maintaining the bee house at a temperature of between about 25° C. and 35 C.
Owner:ALAZEMI FAHD E M A
Apparatus for piercing garbage bags, washing materials released from the pierced garbage bags, and collecting nonrigid, elongate objects and powder
An apparatus for disposing garbage bags in one embodiment includes a screen assembly including a first conveyor for conveying garbage bags from a feeding device to a hollow screening cylinder for piercing, and a second conveyor mounted below a rear discharge opening of the cylinder for conveying materials released from the pierced bags to a subsequent station; a nonrigid, elongate object collection assembly extended from within the cylinder to a place rearward of the cylinder, a gable roof mounted on an elongate housing, a lengthwise gap formed on a top of the gable roof, and a second container mounted below a rear end of the object collection assembly for collecting nonrigid, elongate objects dropped therefrom; and a washing assembly including one or more sets of pump and pipe having nozzles terminated within the cylinder for washing the released materials.
Owner:WST INT HLDG
Outdoor pet litter box
InactiveUS20080072833A1Readily apparentAnimal housingOther apparatusBody compartmentCompanion animal
The outdoor pet litter box provides a tray adapted for outdoor usage that defines an open area therein for receiving soil and live grass. The tray, soil and live grass may be used for the collection of excretory waste produced by a pet animal. The tray includes a base plate and at least one sidewall extending around the base plate. At least one post is mounted on the base plate adjacent the sidewall and extends upwardly therefrom to support a roof. The roof at least partially covers the open area and, preferably, is a gabled roof having a rear roof portion and a front roof portion, with the front roof portion being pivotally mounted to the rear roof portion, allowing for adjustable shade over the tray.
Owner:A C MEEKS CO
Protective cap for gable end of roof ridge
ActiveUS10036166B1Shorten the lengthImprove protectionRoof covering using tiles/slatesPest controlHigh elevationEngineering
Roof ridge end caps are installed at the highest elevations of the peaks of gabled roofs to prevent damage caused by the roosting habits of birds. Exemplary roof ridge end caps of the invention include a roof ridge end cap peak formed by angularly connected side panels, opposed and adjustable face panels that may be moved apart or together to adjust the angle at the peak and a tail portion, each of which provides a further covering function to the area around a roof peak. Also disclosed are methods of installing the roof ridge end caps to prevent bird damage and deterioration at the peak edges of a roof in which the roof ridge end cap is attached in a clockwise rotational displacement to the face of the building fascia to secure it over the roof tip.
Owner:HEO BAL
Tanning module with housing
InactiveUS6837900B2Significant positive effectEven flow distributionLighting support devicesVehicle interior lightingEngineeringGable roof
The invention relates to a tanning module with optimized guidance of the cooling air, having a housing, a three-dimensional reflector, and at least one windowpane-shaped radiation filter. The housing has on the side of the housing opposite the radiation filter the shape of a gable roof, a hip roof, or a false hip roof, the roof ridge being flattened and facing away from the radiation filter.
Owner:HERAEUS NOBLELIGHT GMBH
Easy open self closing outlet for gable-top cartons
A manually operated easy to open, squeeze-to-open while lifting for pouring, self-closing spillage-free dispenser for standard gable-top milk cartons, said dispenser made from same polyethylene laminated paperboard used for making standard gable-top milk cartons formed and sealed by standard gable-top milk carton packaging machine with its clamping, compression, heating and sealing jaws, used to form and seal the original ridge line atop the roof of the gable roof portion, modified for forming and sealing the curved quadrant elongated slotted dispenser outlet, with a tamper-evident closure that can be easily removed by the tear-away indents provided.
Owner:LAVERDURE ROLAND J A
Self-registering, modular outbuilding apparatus and method
InactiveUS20120102871A1Quickly and easily dismantledEasy to disassembleBuilding repairsSpecial buildingSimulationGable roof
Owner:RANDALL BRUCE D
Solar cell array on sloped gable roof
InactiveCN101599510AFree from destructionImprove ventilationPhotovoltaic supportsPhotovoltaic energy generationSolar cellGable roof
The invention relates to a solar cell array on a sloped gable roof, comprising solar cell modules and bent frames formed by single frames used for fixedly mounting the solar cell modules; wherein, more than two support legs positioned on the sloped surfaces of the gable roof are evenly distributed and fixedly mounted at the lower ends of the single frames; two rows of bent frames are connected by linked bodies which are mutually and fixedly mounted; the linked bodies are positioned on a ridge where the sloped surfaces of the gable roof converge. In the invention, two rows of bent frames are laid on the two sloped surfaces of the roof by depending on dead weight, thereby preventing the roof from destroy; as the support legs are arranged on the single frames, spacing is reserved on the solar cell array and the roof, thereby maintaining good ventilation and realizing optimum power generation effects; meanwhile, the solar cell array has the functions of keeping out the wind, protecting the roof waterproof layer and facilitating future maintenance.
Owner:TIANJIN JINNENG SOLAR CELL
Roof ridge wind turbine
InactiveUS8545298B2Provides liftMultiplying the wind speedSpace heating and ventilationRotary non-positive displacement pumpsSmall wind turbineGable roof
Disclosed are systems and method that generally relate to the capture of wind energy by small wind turbines mounted on buildings with gabled roofs. Wind energy harnessing system for gabled roof buildings having a roof ridge including a low silhouette visually appealing enclosure mounted along the roof ridge of a building and extending down both sides of the roof forming the ridge. The enclosure includes airflow guides defined by columns extending down a length of both sides of the building roof forming sidewalls and a roof formed of pivoting louvers above the columns. A paddle-wheel type wind turbine consists of a multiple-bladed cylindrical shaft that contacts the wind and provides rotational work mounted within the enclosure and a generator connected to the wind turbine for converting the rotational work from the wind turbine to electrical energy. The enclosure for the wind turbine functions to capture wind and directs the airflow via the airflow guides before it reaches the ridge.
Owner:TURBOROOF
Connecting joint placement method of gable roof top guide beam and related product
ActiveCN110704901AFully automatedReduce storage timeGeometric CADDesign optimisation/simulationStructural engineeringMechanical engineering
The invention relates to a connecting joint placement method of a gable roof top guide beam and a related product. The method comprises the steps that a first to-be-connected top guide beam model anda second to-be-connected top guide beam model are acquired; wherein the first to-be-connected top guide beam model and the second to-be-connected top guide beam model are two intersected gable roof top guide beam models; determining a generation point of a folded plate connection node according to the generation line of the first to-be-connected top guide beam model and the specification of the folded plate connection node; determining the bending angle of the folded plate connecting node according to the included angle of the maximum surfaces of the webs of the first to-be-connected top guidebeam model and the second to-be-connected top guide beam model; and generating the folded plate connection node according to the generation point of the folded plate connection node and the bending angle. By adopting the method, the placement efficiency of the connection nodes can be improved.
Owner:久瓴(江苏)数字智能科技有限公司
Cathode suspension and vibration combined device of top vibration cleaning electrostatic dust collector
InactiveCN105983488AMeet the requirements of cathode rapping and dust removalCompact structureElectrode carrying meansElectrodes cleaningCouplingEngineering
Disclosed is a cathode suspension and vibration combined device of a top vibration cleaning electrostatic dust collector. Adjustable base plates, insulators, insulator cover plates, springs and triple spring seats are put on gable roof supporting plates upwards in sequence, and cathode wires are suspended on a cathode top framework. The cathode suspension and vibration combined device is characterized in that the gable roof supporting plates serve as bottom plates of the suspension and vibration device and are put on dust collector top plates over lifting points of the top framework; the lifting points of the top framework are connected with the lower portions of high-pressure supporting rods; the high-pressure supporting rods penetrate through middle holes in the above-mentioned components correspondingly and are finally tightened on the upper surfaces of the triple spring seats through nuts and screw threads of the upper ends of the high-pressure supporting rods, and therefore, the cathode top framework is suspended; and the upper ends of the high-pressure supporting rods are connected with insulating rods through couplings, when top vibration components perform vibration, the vibration force is transmitted to the high-pressure supporting rods through the insulating rods, and therefore, the cathode top framework is made to vibrate.
Owner:ENELCO ENVIRONMENTAL TECH ANHUI
Universal rake-ridge cap
ActiveUS7430833B2Quick cutShorten the timeBuilding roofsRoof covering using slabs/sheetsEngineeringGable roof
A universal rake-ridge cap for a gable roof design that includes a first surface, a second surface, and at least one stepped arcuate surface intersecting the first surface and the second surface. The universal rake-ridge cap is employed to conceal any gap at the junction of two rake boards in a gable roof design. The universal rake ridge cap can be cut so that the arcuate surface will tangentially intersect the stepped surfaces of rake members to provide an aesthetically pleasing transition from rake board to universal rake-ridge cap to rake board. The universal rake-ridge cap can quickly be fitted to any gable roof pitch simply by culling the universal rake-ridge cap to the angle or pitch required by the gable roof. No special tools are needed and the final result is both aesthetically pleasing as well as a significant time saver.
Owner:PN II
Device for splitting book blocks in bookbinding machines
A device for centrally splitting book blocks (1) in bookbinding machines, wherein the book blocks (1) being transported forward of a conveyor (2) are split by being pushed against a splitting element (3). In order to also ensure the functionally reliable splitting of book blocks (1) that consist of thick cardboard sheets or panels, a blunt wedge (10) in the form of a gable roof acts upon the front edge cut (1a) of the book block upstream of the splitting element (3) and produces a gap that begins in the leading book block edge and extends into the head edge cut or the foot edge cut (1b) and into the front edge cut (1a). The splitting tool (4) penetrates into the book block (1) through the gap. In one preferred embodiment, a spring-loaded, rotatable wedge roller (10) is used that has a rounded point and a wedge angle (a) of 130°.
Owner:KOLBUS
Molten optical glass fining apparatus
ActiveUS8156766B2Avoid excessive distanceLower capability requirementsGlass furnace apparatusEngineeringOptical glass
Owner:CORNING INC
Three-dimensional similar simulation system capable of simulating false roof
The invention discloses a three-dimensional similar simulation system capable of simulating a false roof. The three-dimensional similar simulation system includes a three-dimensional similar simulation experiment platform (1); a coal seam simulation system, a false roof simulation system (4) and other rock layers are arranged in the three-dimensional similar simulation experiment platform; the coal seam simulation system comprises a plurality of jacks arranged in order from left to right; each jack includes a movable column (2) and a jack cylinder (3) connected to a rear end of the movable column; the false roof simulation system (4) is disposed the upper portions of the movable columns (2) and includes a plurality of false roof simulation sheets arranged in order from front to back; eachfalse roof simulation sheet is composed of a plurality of iron sheets (5) hinged from left to right in order. The three-dimensional similar simulation system capable of simulating the false roof can completely restore and simulate a coal seam mining scene and research on the influence law on top and bottom plates, and can restore the coal seam mining site state to the greatest extent.
Owner:CHINA UNIV OF MINING & TECH (BEIJING)
Full-automatic efficient sewage and excrement treating and biogas generating device
PendingCN106967589AMake sure the consistencyThickenBiological substance pretreatmentsGas production bioreactorsSiphonReclaimed water
The invention discloses a full-automatic efficient sewage and excrement treating and biogas generating device, and belongs to the technical field of sewage and livestock and poultry excrement treatment. The full-automatic efficient sewage and excrement treating and biogas generating device comprises a solid-liquid separating tank, a biogas tank (8) and a biogas residue tank (13) and is characterized in that the solid-liquid separating tank comprises a coarse residue tank (15), a fine residue tank (16), a membrane filtering tank (14) and a reclaimed water tank (1), and the coarse residue tank (15) and the fine residue tank (16) are communicated with the biogas tank (8) through siphons (7); a metal heat absorbing plate (19) is laid on a gabled roof, a light-transmitting panel (21) is arranged above the metal heat absorbing plate (19), the upper middle of the wall of the biogas residue tank (13) is communicated with the biogas tank (8) through a biogas residue discharge pipe (12), the upper portion of the biogas residue tank (13) is communicated with a biogas slurry tank (10) through a grid filtering net (11), and a biogas slurry tank siphon introduced into the biogas tank (8) is arranged in the biogas slurry tank (10). Biogas is fast generated by sewage and livestock and poultry excrement in the modes of high-temperature fermentation and automatic stirring.
Owner:段国昌
Method of protecting gable end of roof ridge
ActiveUS20180251972A1Shorten the lengthImprove protectionRoof covering using tiles/slatesPest controlHigh elevationEngineering
Roof ridge end caps are installed at the highest elevations of the peaks of gabled roofs to prevent damage caused by the roosting habits of birds. Exemplary roof ridge end caps of the invention include a roof ridge end cap peak formed by angularly connected side panels, opposed and adjustable face panels that may be moved apart or together to adjust the angle at the peak and a tail portion, each of which provides a further covering function to the area around a roof peak. Also disclosed are methods of installing the roof ridge end caps to prevent bird damage and deterioration at the peak edges of a roof in which the roof ridge end cap is attached in a clockwise rotational displacement to the face of the building fascia to secure it over the roof tip.
Owner:HEO BAL
Prefabricated residential sunshine house
PendingCN110424774APreventing the Collapse Problem of "Tiannv Scattering Flowers"Increase the strength of the façadeBuilding roofsSpecial buildingAgricultural engineeringSevere weather
The invention discloses a prefabricated residential sunshine house. The sunshine house comprises a mortar foundation (1), wherein left and right rows of aluminum alloy columns (2) are arranged on themortar foundation (1), and longitudinal beams I (5) are arranged at the tops of the left and right rows of aluminum alloy vertical columns (2) in the front-rear direction respectively; the left and right longitudinal beams I (5) are connected by front and rear two screws (6); and gable roofs (7) are arranged between the top parts of the left and right rows of aluminum alloy vertical columns (2). The prefabricated residential sunshine house can solve the problem of fairy falling type collapse of existing sunshine houses in bad weather.
Owner:江苏和吉家居有限公司
Operation input device
InactiveCN104943549AAccurate detectionInstruments for road network navigationAir-treating devicesEngineeringStrain gauge
An operation input device includes a connection body that has two slopes respectively having an angle against an operation panel to form a gable roof shape, and each of the two slopes has a strain body disposed thereon, and an vertex of the roof-shaped slopes is positioned within a preset distance from an outer face of the operation panel, and the strain body, the connection body and a strain gauge are disposed in an inside of a box-shaped operation unit.
Owner:DENSO CORP
Birdhouse
A birdhouse having at least four walls, a first gabled roof covering the top of the walls and extending beyond the front wall, and a bottom panel approximately covering and enclosing the bottom of the four walls; where the front wall has a first entrance opening; a front panel attached by at least one spacer to the front wall, wherein the front panel has a second gabled roof extending in front of and behind the front panel, wherein the front panel has a second entrance opening; wherein the first and second entrance openings are approximately the same diameter and are approximately horizontally aligned; wherein the first opening and the second opening are spaced apart by the at least one spacer, wherein the thickness of the spacer and the space it provides is approximately from one-half to 3 times the diameter of the first opening.
Owner:SCHLEMPER RALPH CHARLES
Paper container
Provided is a paper container including four body portion panels (4, 5, 6, 7) forming a cylindrical body portion having a square section, the paper container being configured so that upper ends of the body portion panels are continuously provided with a pair of gable roof-forming panels (13, 14), which include exterior top seal panels (17, 18) and are opposed to each other, and provided with a pair of gable wall-forming panels (21, 22), which include interior top seal panels (25, 26) and are opposed to each other, and any one of which serves as a spout and is to be opened, the gable wall-forming panels (21, 22) are folded out between the gable roof-forming panels (13, 14), and the exterior top seal panels (17, 18) and the interior top seal panels (25, 26) are heated and sealed with each other at a predetermined position so as to be hermetically sealed, in which: a seal width on a non-opening side (B) of a top seal portion (30), which is formed by heating and sealing the exterior top seal panels (17, 18) and the interior top seal panels (25, 26) with each other at the predetermined position, is larger than a seal width on an opening side (A) serving as the spout, the seal width being downwardly enlarged from the opening side (A) to the non-opening side (B); and top-portion lateral-fold-lines (11, 12) serving as boundaries between the gable roof-forming panels (13, 14) and the body portion panels (4, 6) are downwardly tilted from the opening side (A) to the non-opening side (B). With this configuration, it is possible to provide a paper container including a top seal portion easy to be grasped without deteriorating capability of opening with ease of the top seal portion.
Owner:NIPPON PAPER PAK
Adjustable sliding block inclined beam steel frame canopy guard structure for bricked residence and construction method thereof
ActiveCN103526952AOvercoming Purlin Diameter IrregularitiesOvercome the phenomenon that the spacing of each purlin is not uniformBuilding repairsShock proofingPurlinResidence
The invention relates to an adjustable sliding block inclined beam steel frame canopy guard structure of a bricked residence and a construction method of the adjustable sliding block inclined beam steel frame canopy guard structure of the bricked residence. The adjustable sliding block inclined beam steel frame canopy guard structure is arranged in the bricked residence with a flush gable roof erected by purlins and comprises externally-added longitudinal steel beams, externally-added horizontal steel beams, roof truss beams, externally-added inclined steel beams, adjustable sliding blocks, externally-added steel posts, transverse supports and inclined supports. The two externally-added inclined steel beams are arranged in a butt joint mode in a reversed-V shape. Top surface kidney-shaped holes are formed in the upper surface of each inclined steel beam at intervals so that the adjustable sliding blocks can be installed. Side face kidney-shaped holes are formed in the two sides of each inclined steel beam so that the adjustable sliding blocks can be fixed. The bottom ends of the two inclined steel beams are fixedly connected with one roof truss beam, an A-shaped inclined beam steel frame is formed through the two inclined steel beams and the roof truss beam, and the A-shaped inclined beam steel frame is supported on the externally-added longitudinal steel beams. The adjustable sliding blocks are implanted into the top face kidney-shaped holes of the inclined steel beams, after the erection positions of the purlins on the adjustable sliding blocks are determined, the purlins are fastened through bolts and nuts, and the adjustable sliding blocks are fixed on the inclined steel beams.
Owner:四川路航建设工程有限责任公司
Solar cell array on sloped gable roof
InactiveCN101599510BFree from destructionImprove ventilationPhotovoltaic supportsPhotovoltaic energy generationSolar cellGable roof
The invention relates to a solar cell array on a sloped gable roof, comprising solar cell modules and bent frames formed by single frames used for fixedly mounting the solar cell modules; wherein, more than two support legs positioned on the sloped surfaces of the gable roof are evenly distributed and fixedly mounted at the lower ends of the single frames; two rows of bent frames are connected bylinked bodies which are mutually and fixedly mounted; the linked bodies are positioned on a ridge where the sloped surfaces of the gable roof converge. In the invention, two rows of bent frames are laid on the two sloped surfaces of the roof by depending on dead weight, thereby preventing the roof from destroy; as the support legs are arranged on the single frames, spacing is reserved on the solar cell array and the roof, thereby maintaining good ventilation and realizing optimum power generation effects; meanwhile, the solar cell array has the functions of keeping out the wind, protecting the roof waterproof layer and facilitating future maintenance.
Owner:TIANJIN JINNENG SOLAR CELL
Novel power equipment box
InactiveCN108616070AEasy to receiveHas the effect of keeping out the rainPhotovoltaic supportsClimate change adaptationPower equipmentEngineering
The invention discloses a novel power equipment box, and the box comprises a box body and a gabled roof. The top of the box bod is fixedly connected with the gabled roof, and the bottom of the box body is fixedly connected with a waterproof platform. Two side walls of the box body are hinged to a solar cell panel, and two sides of an inner cavity wall of the box body are fixedly provided with sliding grooves. An inner side of an inner cavity wall of the box body is provided with a heat dissipation hole in a passing-through manner. According to the invention, the solar cell panel can be unfolded in an inclined manner through taking out one end of the support rod from the inner cavity of the groove and enabling the end to be supported in a fixing hole, so as to receive sunlight in a better way, and achieve a water prevention effect. Sponge, the heat dissipation hole and an exhaust pipe are combined to prevent dust from entering the inner cavity of the box body from the heat dissipation hole and the exhaust pipe, and enable the box to be good in dustproof effect while the box is high in heat dissipation efficiency, thereby preventing the aging of the equipment under high temperature from affecting the service life, and improving the cleanness of the interior of the box body.
Owner:陈书画
A kind of modular prefabricated house and its construction method
ActiveCN106677349BTo achieve extended usePlay the role of thermal insulation bufferBuilding constructionsModular compositionArchitectural engineering
The invention discloses a modular combined prefab house and a construction method, comprising a loading module, a housing module and a function module which are sequentially connected, the housing bottom frame beam and the housing top frame beam are respectively connected with the loading module and the function module to form the bottom of the housing module and the top frame, set the wall plate between the housing bottom frame beam and the housing top frame beam, set the herringbone roof truss on the top frame beam of the loading module and the function module, and connect through the ridge beam, between the roof ridge beam and the housing top frame beam The roof panels are arranged between the gable roof trusses and the top frame beams, and the triangular gable panels are arranged to form a modular combined activity room. The present invention realizes containerized storage and transportation, modular combination expansion and repeated disassembly and assembly of the mobile house through modularization, standardized design and component connection design that can be disassembled repeatedly, improves the use efficiency of the mobile house, and reduces the waste of resources and environmental pollution.
Owner:中国人民解放军32181部队
Features
- R&D
- Intellectual Property
- Life Sciences
- Materials
- Tech Scout
Why Patsnap Eureka
- Unparalleled Data Quality
- Higher Quality Content
- 60% Fewer Hallucinations
Social media
Patsnap Eureka Blog
Learn More Browse by: Latest US Patents, China's latest patents, Technical Efficacy Thesaurus, Application Domain, Technology Topic, Popular Technical Reports.
© 2025 PatSnap. All rights reserved.Legal|Privacy policy|Modern Slavery Act Transparency Statement|Sitemap|About US| Contact US: help@patsnap.com

