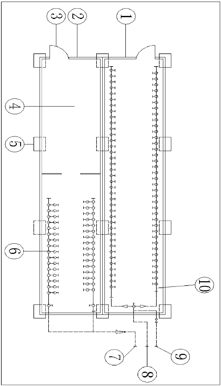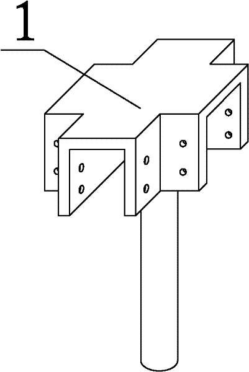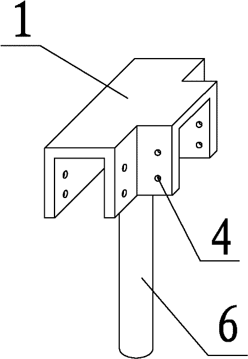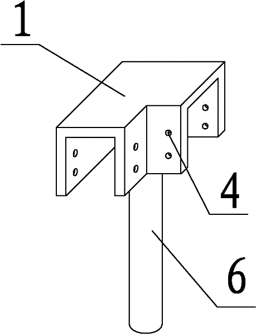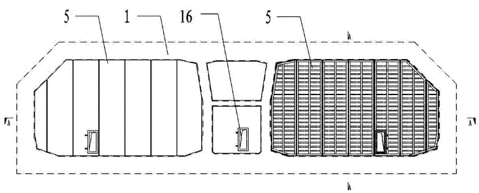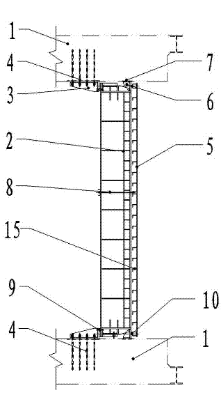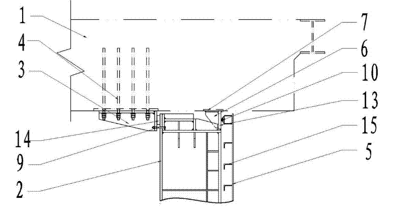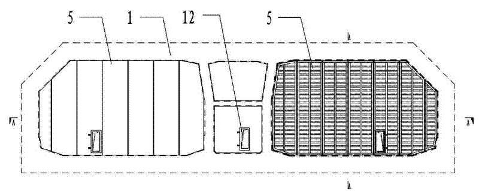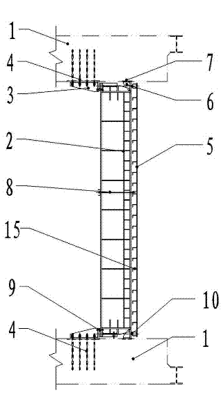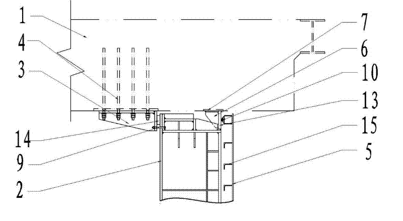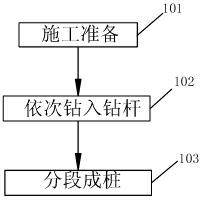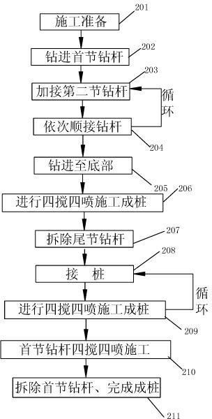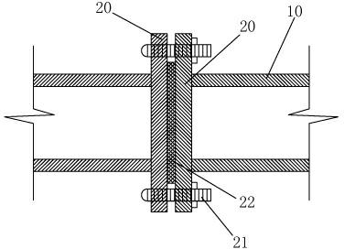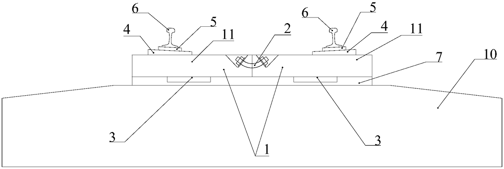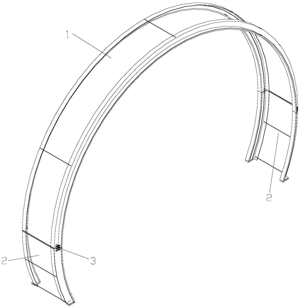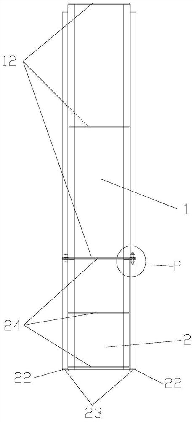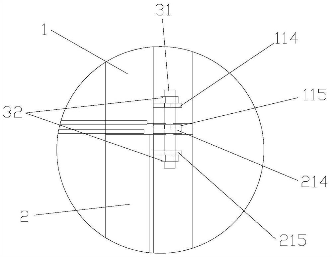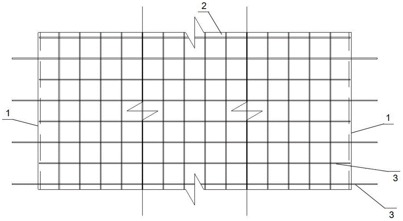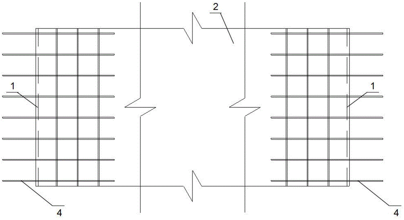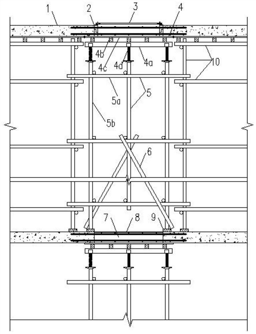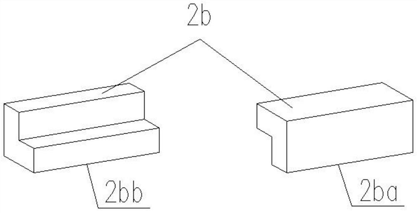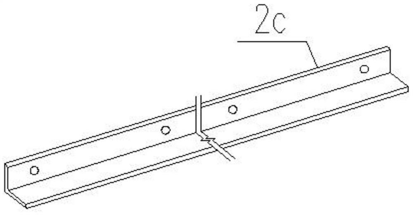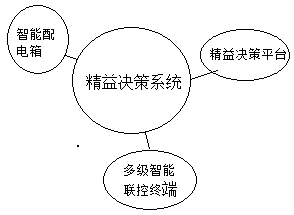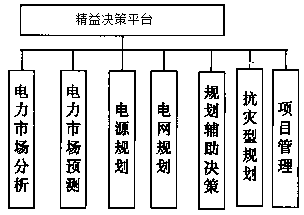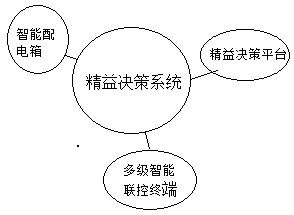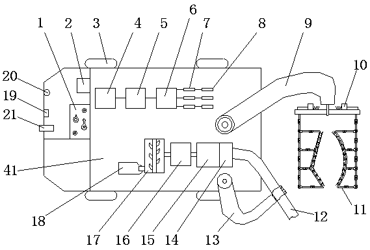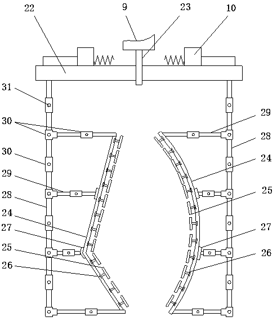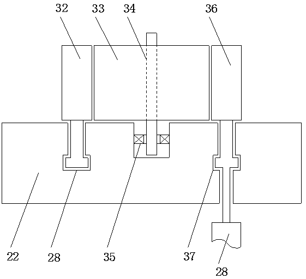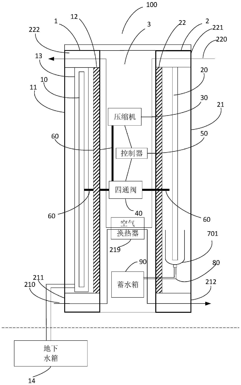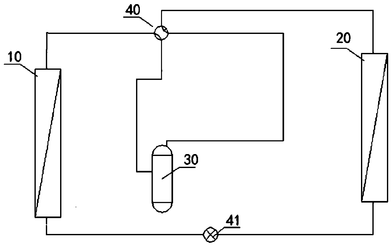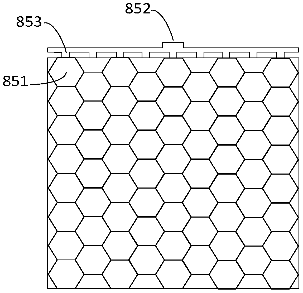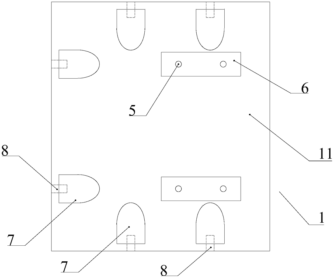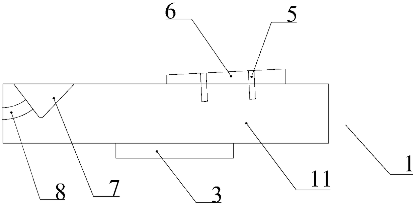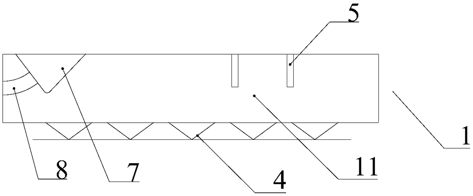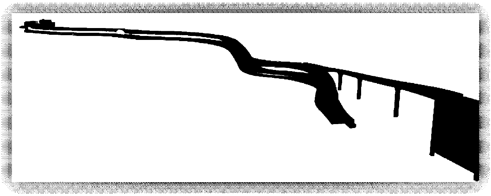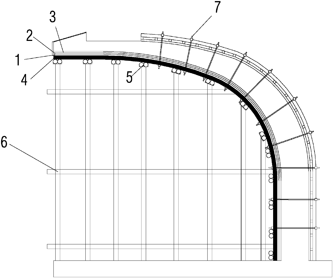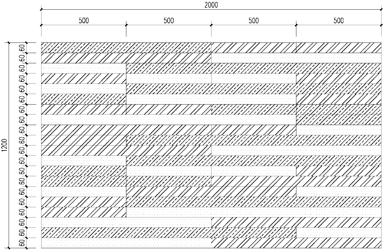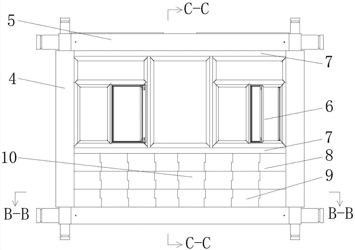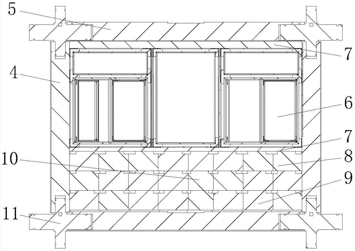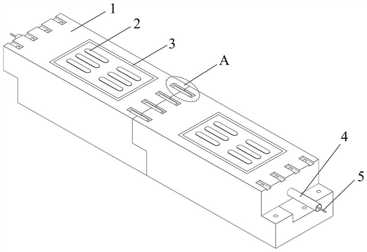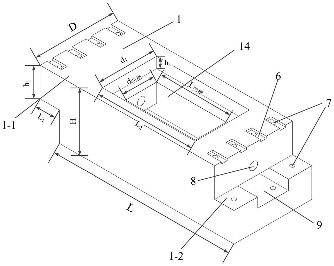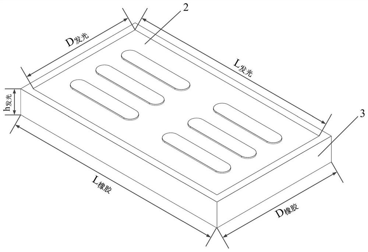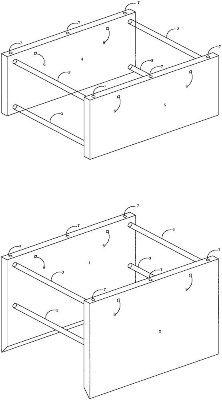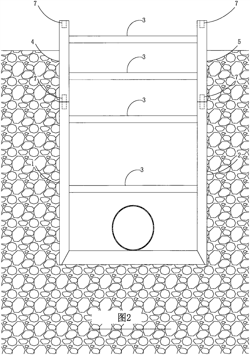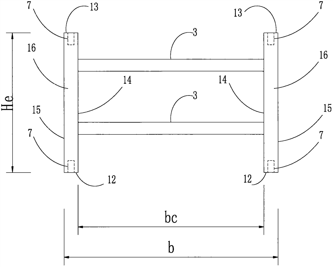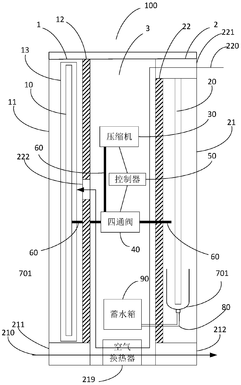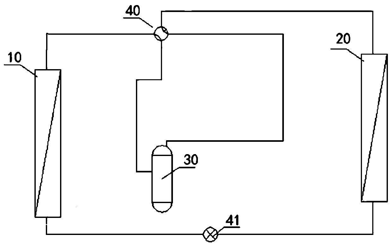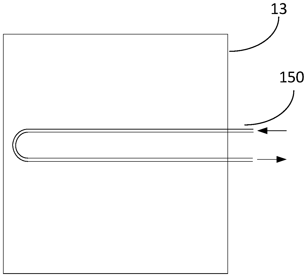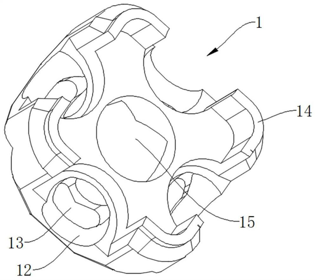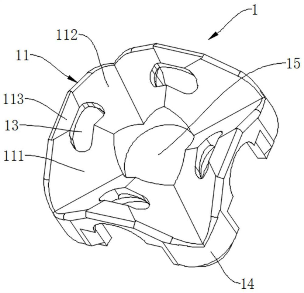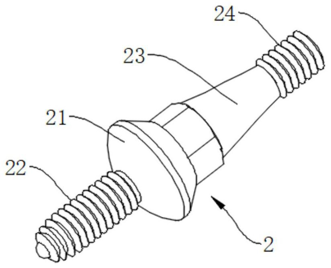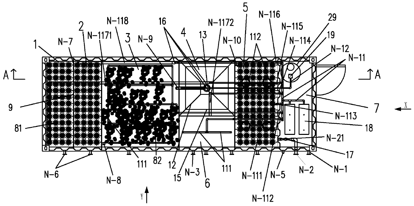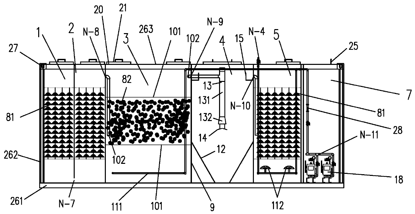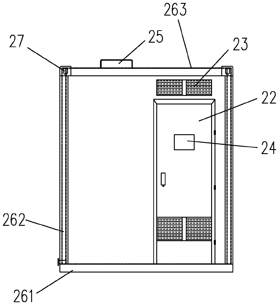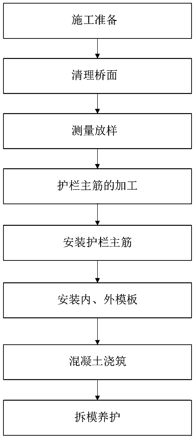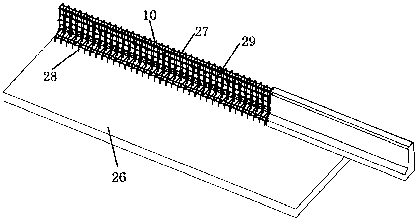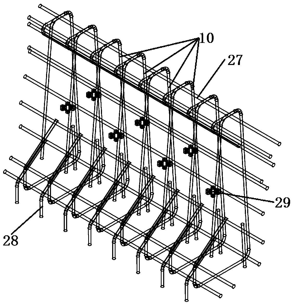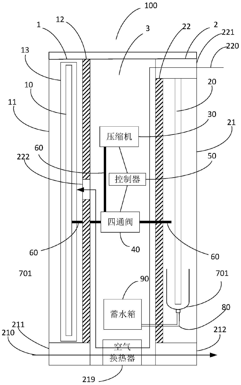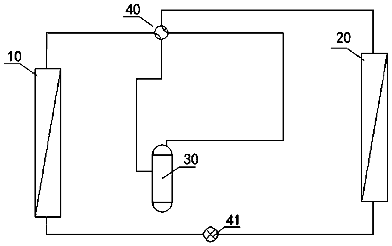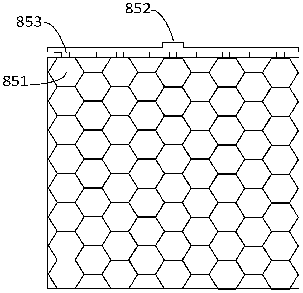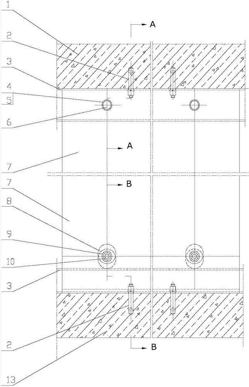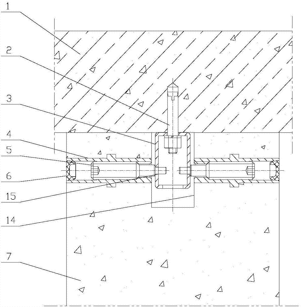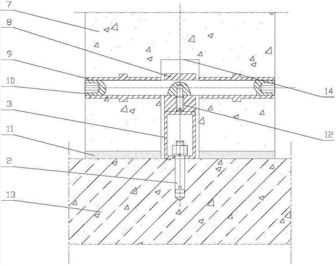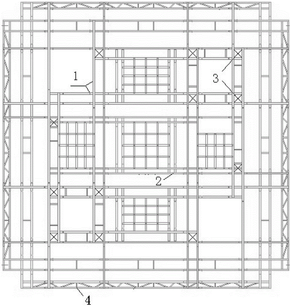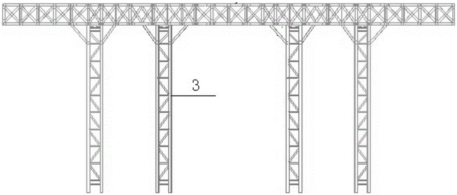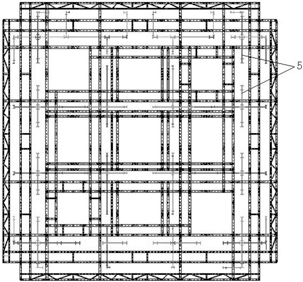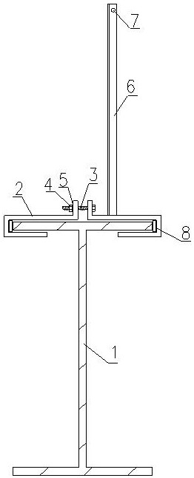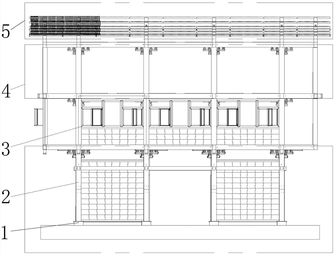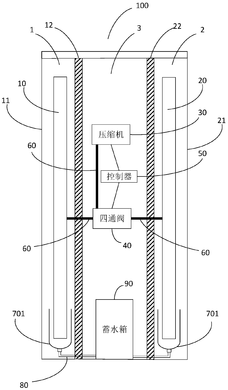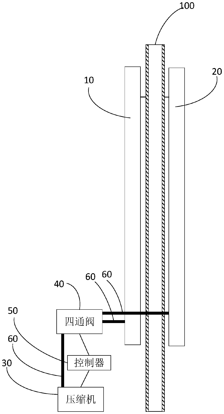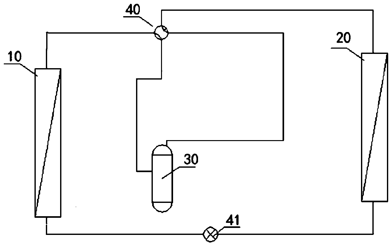Patents
Literature
Hiro is an intelligent assistant for R&D personnel, combined with Patent DNA, to facilitate innovative research.
39results about How to "Realize standardized construction" patented technology
Efficacy Topic
Property
Owner
Technical Advancement
Application Domain
Technology Topic
Technology Field Word
Patent Country/Region
Patent Type
Patent Status
Application Year
Inventor
Modular device and method for centralized control room of ground leaching uranium mining areas
PendingCN107605438ARealize standardized constructionSave construction areaFluid removalUranium oreEnvironmental engineering
The invention provides a modular device for a centralized control room of ground leaching uranium mining areas. The modular device comprises two container modules. The two container modules comprise the liquid injecting control module and the power distribution and liquid pumping control module correspondingly. A method comprises the steps that oxygen is mixed into a liquid injecting main pipe through an oxygen main pipe, the liquid injecting main pipe injects a dissolving and leaching liquid with the oxygen into each row of liquid injecting branch pipes, and then the dissolving and leaching liquid with the oxygen is injected into liquid injecting wells of a plurality of ground leaching uranium mining areas through a plurality of liquid injecting branches on each row of liquid injecting branch pipes and injected into an underground seam; the dissolving and leaching liquid injected into the underground seam and an ore body are subjected to oxidation reaction, and an ore-bearing leachingliquid is formed; a leaching fluid in a liquid pumping well is pumped into a plurality of liquid pumping branches on each row of liquid pumping branch pipes, and then all rows of liquid pumping branch pipes are aggregated and enter into a liquid pumping main pipe. The modular device can realize standardization construction of a factory, construction investment is reduced, the construction periodis shortened, and construction waste is reduced, thus damage to the natural environment is reduced, and the modular device has the advantage of green environmental protection.
Owner:中核通辽铀业有限责任公司
Bottom template for building floorslab and construction method thereof
InactiveCN102383592ARealize standardized constructionEasy to removeForms/shuttering/falseworksBuilding material handlingReinforced concreteArchitectural engineering
The invention discloses a bottom template for a building floorslab and a construction method thereof. The bottom template for the building floorslab comprises supporting ends (1), connecting plates (2), connecting cover plate (3), angular placing parts (8) and a cover plate (9). The plurality of supporting ends (1) or / and the connecting plates (2) or / and the connecting cover plates (3) are spliced in sequence to form a #-shaped template; the angular placing parts (8) are fixed on the #-shaped template and the cover plate (9) is placed on the angular placing parts (8) to form the bottom template for the building floorslab. When the bottom template is detached, floorslab concrete is poured on the top of the bottom template before the angular placing parts (8) are detached, then the cover plate (9) is detached, and the supporting ends (1), the connecting plates (2) and the connecting cover plates (3) are detached after the floorslab concrete reaches the strength. The bottom template is suitable for the construction of a reinforced concrete hollow rib floorslab and the construction of the solid floorslab. During the construction of the hollow rib floorslab, the bottom template can be used so that the side template of the hollow rib floorslab can be detached conveniently and the standardized construction of the hollow rib floorslab can be realized.
Owner:吴方伯
Reusable fabricated end seal structure for immersed tube tunnel
ActiveCN102345298AImprove construction efficiencyGood economic benefitsArtificial islandsUnderwater structuresEngineeringMechanical engineering
The invention relates to the field of construction engineering, in particular to a reusable fabricated end seal structure for an immersed tube tunnel. The end seal structure is mainly composed by combining at least one package door panel, support girders of the package door panel and an outer edge seal support component, wherein a plurality of support girders are sequentially arranged along the transverse section of a pipe and respectively provided with a vertical mounting surface; the outer edge seal support component is provided with an edge seal surface continuously arranged along the inner wall of the pipe; the edge seal surface and the vertical mounting surface of each sequentially-arranged support girder are located in the same plane and combined to form a mounting surface of the package door panel; a plurality of openings are formed between the vertical mounting surface and the edge seal surface; and at least one annular seal rubber strip is arranged on the package door panel, and the package door panel is bolted and fixed on the mounting surface, wherein the seal rubber strip is located and compressed between the package door panel and the mounting surface. The reusable fabricated end seal structure for the immersed tube tunnel has the advantages of greatly improving the construction efficiency and fulfilling the standardized construction.
Owner:SHANGHAI TUNNEL ENGINEERING RAILWAY TRANSPORTATION DESIGN INSTITUTE
Reusable fabricated end seal method for immersed tube tunnel
ActiveCN102345299AImprove construction efficiencyRealize standardized constructionArtificial islandsUnderwater structuresEngineeringImmersed tube
The invention relates to the field of construction engineering, in particular to a reusable fabricated end seal method for an immersed tube tunnel. A plurality of girder bracket embedded parts and a plurality of edge seal component embedded parts are pre-embedded in the inner wall of a pipe. The method comprises the following steps of: correspondingly bolting girder brackets to the girder bracketembedded parts one by one; respectively bolting two ends of a support girder to the girder brackets; hermetically welding an edge seal steel plate on the edge seal component embedded parts; plug-welding the gap between the support girder and the edge seal steel plate; and at least arranging one closed annular seal rubber strip at one side surface of a package door panel and then installing the closed door panel on the support girder via bolts so as to ensure that the seal rubber strip is located and compressed between the package door panel and the support girder or the edge seal steel plate and each opening formed between a vertical mounting surface and an edge seal surface is at least surrounded by the closed annular seal rubber strip. The reusable fabricated end seal method for the immersed tube tunnel has the advantage of greatly improving the construction efficiency.
Owner:SHANGHAI TUNNEL ENGINEERING RAILWAY TRANSPORTATION DESIGN INSTITUTE
Construction method of utilizing short-frame cement stirring pipe to produce cement stirring pile
ActiveCN102605769ARapid pile constructionLower the altitudeBulkheads/pilesArchitectural engineeringHigh tension line
The invention discloses a construction method of utilizing short-frame cement stirring pipe to produce cement stirring pile. A short-framework cement stirring pile machine is used for constructing the cement stirring pile. The construction method includes steps of preparing before construction; successively inserting drilling stems; and forming piles in a sectional manner. Due to the construction mode of successively inserting the drilling stems and forming the piles in the sectional manner, pile forming construction of the cement stirring pile can be completed fast and effectively under the condition of low clearance, the height of the cement stirring pile machine is reduced, the problem that in the prior art, the over-high pile machine is affected by high-tension lines, bridges and the like with insufficient clearance height can be effectively resolved, and further, the problem that engineering manufacturing cost is high due to rotary jet grouting pile construction is also avoided.
Owner:GUANGZHOU JISHI CONSTR GRP +1
Assembly type ballastless track system
The invention discloses an assembly type ballastless track system. The assembly type ballastless track system comprises steel rails, fastening systems, an assembly type track slab, a packing layer anda lower foundation. The assembly type track slab comprises multiple unit plates and connecting mechanisms connecting the unit plates, wherein at least two connected unit plates are arranged in the transverse direction of the assembly type track slab, and at least two connected unit plates are arranged in the longitudinal direction of the assembly type track slab. The assembly type track slab is adopted, the large-size and large-weight ballastless track slab is divided into pieces, the factory prefabrication difficulty is reduced, the assembled track slab is small in deformation, transport andlifting are convenient, the replacement and maintenance difficulty is greatly reduced, and the adjusting capacity and the repairing capacity of the track system are enhanced; and an existing base isremoved, the concrete pouring workload on the site is reduced, the use amount of building materials is reduced, meanwhile, the construction speed and the construction efficiency are improved, and whenthe space height is limited, the occupied height of the track system can be reduced as well.
Owner:CHINA RAILWAY ERYUAN ENG GRP CO LTD
Typical formwork for concrete drainage pipe junction plaster band construction, and construction method
PendingCN111809710AReduce widthControl thicknessPipe laying and repairForms/shuttering/falseworksArchitectural engineeringStructural engineering
The invention discloses a typical formwork for concrete drainage pipe junction plaster band construction. The typical formwork comprises a top formwork and two side formworks; the top formwork comprises two top side plates, five top connecting rods and two top rubber pulp-stop strips; the distance between the two top side plates is equal to the width of a plaster band, and the cross section of each top side plate is in a Z shape; the two side formworks are the same in structure, and each side formwork comprises two lateral side plates, two baffles, two rubber pulp-stop mats, three lateral connecting rods and two lateral rubber pulp-stop strips, wherein the two lateral side plates are symmetrically arranged, and the distance between the two lateral side plates is equal to the width of the plaster band, and the cross section of each lateral side plate is in a Z shape; and the upper ends of the two side formworks are connected with the two ends of the top formwork in a one-to-one correspondence mode through two sets of connecting pieces correspondingly, and the lower ends of the two side formworks are arranged on the top face of a concrete foundation of a drainage pipe. The inventionfurther discloses a construction method of the concrete drainage pipe. The width and thickness of the plaster band can be controlled, plug leakage of the plaster band can be prevented, and the water-stop effect of the plaster band is effectively ensured.
Owner:CCCC THIRD HARBOR ENG
Assembled integrated type prefabricated concrete floor slab and connection method thereof
The invention relates to an assembled integrated type prefabricated concrete floor slab and a connection method thereof, and belongs to the field of buildings. A prefabricated concrete floor slab body or a plurality of prefabricated concrete floor slab bodies are connected into the assembled integrated type prefabricated concrete floor slab through nodes on a support and assembling nodes; the prefabricated concrete floor slab bodies comprise a prefabricated concrete floor slab body of which the two ends are floor slab support ends, a prefabricated concrete floor slab body of which one end is a floor slab support end and the other end is a floor slab assembling end for two prefabricated concrete floor slab bodies, and a prefabricated concrete floor slab body of which the two ends are floor slab assembling ends for the two prefabricated concrete floor slab bodies. Compared with the prior art, the assembled integrated type prefabricated concrete floor slab has the advantages that the quality and the reliability of the concrete floor slab are obviously improved; meanwhile, the assembled integrated type prefabricated concrete floor slab is conveniently and quickly produced, easy to transport and hoist and simple and convenient in design and meets a modular system; during construction and mounting, the costs of all relevant processes of engineering construction can be reduced, so that high quality, high efficiency and low consumption of engineering construction are realized.
Owner:孟凡林
Cast-in-place slab post-cast strip quick and easy combination shaping mold and construction method thereof
ActiveCN111663770ASimple structureQuick installationForms/shuttering/falseworksAuxillary members of forms/shuttering/falseworksStructural engineeringIndustrial engineering
The invention discloses a cast-in-place slab post-cast strip quick and easy combination shaping mold and a construction method thereof. The mold comprises a post-cast strip combination side form, thepost-cast strip combination side form is composed of full wood strips, a square wood form block and an angular steel keel, a split bolt is arranged on one side of the post-cast strip combination sideform, the other side of the post-cast strip combination side form is provided with a post-cast strip independent formwork, the post-cast strip independent formwork comprises a square wood main keel, multiple square wood secondary keels are laid on the square wood main keel, a post-cast strip independent bottom form is arranged on the square wood secondary keels, the lower end of the square wood main keel is connected with one end of an adjusting U top support, the other side of the adjusting U top support is fixedly connected with a post-cast strip support mechanism, the two sides of the post-cast strip support mechanism are symmetrically provided with floor cast-in-place full supports, a diagonal bracing is arranged on the post-cast strip support mechanism in a centering manner, the otherside of the post-cast strip support mechanism is provided with a floor post-cast strip, the upper surface of the floor post-cast strip is provided with a post-cast strip covering protection, and a wood base plate is arranged between the post-cast strip support mechanism and the floor post-cast strip.
Owner:中铁十六局集团城市建设发展有限公司 +1
Lean decision-making system of data-driven power distribution network
PendingCN109978295ARealize standardized constructionPrecise Investment and Lean ControlResourcesDecision-makingPower grid
The invention provides a lean decision-making system of a data-driven power distribution network. The invention discloses a lean decision-making system of a data-driven power distribution network. Thesystem comprises a lean decision-making platform, a multi-stage intelligent joint control terminal and an intelligent distribution box, the intelligent power distribution box collects operation datain real time. wherein the data of the intelligent distribution box comprises electric quantity, load, voltage, current, power grid planning information and an electric power and electric quantity balance value; balance values are carried out month by month; the lean decision-making platform comprises a power market analysis module, a power market prediction module, a power supply planning module,a power grid planning module, a power grid auxiliary decision-making module, a differential planning module and a project management module. An analysis result of the lean decision platform is sent tothe multi-stage intelligent joint control terminal, and the multi-stage intelligent joint control terminal makes a lean decision through comprehensive analysis and processing. The lean decision-making system of the data-driven power distribution network provided by the invention solves the problems of low operation economy of the power distribution network, fuzzy positioning of weak links, low planning and construction pertinence and the like.
Owner:南京易司拓电力科技股份有限公司
Automatic pruning machine for expressway halving belt anti-dazzle plants
ActiveCN110235628AReduce construction costsFast constructionHedge trimming apparatusPlant waste comminutingTransfer caseHydraulic pump
The invention relates to an automatic pruning machine for expressway halving belt anti-dazzle plants. The automatic pruning machine comprises a power system, a walking system, a pruning system, a branch and leaf collecting system, a branch and leaf processing system, an intelligent system and a control system, wherein the power system consists of an engine, a speed changing box, a transfer case, a hydraulic motor and a hydraulic pump; the walking system consists of an engine, a speed changing box, a transfer case, a differential mechanism, a drive axle and tires; the pruning system consists of a pruning arm, a driving shaft, a pruning device and a feed unit; the branch and leaf collecting system consists of a high-power dust collector, a suction pipe, a dust collecting arm and a branch and leaf collecting box; the branch and leaf processing system comprises a high-temperature box, a crusher and a storage bag; the intelligent system comprises hardware, analysis and judgment software and an operation instruction; the control system comprises a control element, control software and an operation switch. The automatic pruning machine has the advantages of convenient construction, low labor cost and good pruning effect.
Owner:河南省机西高速公路建设有限公司
Integrated wall body and building
PendingCN110617574AAchieve integrationRealize standardized constructionMechanical apparatusCondensate preventionBusiness efficiencyFour-way valve
The invention belongs to the technical field of buildings, and discloses an integrated wall body. The integrated wall body comprises an outer wall body and an inner wall body; the outer wall body comprises an outer shell body, an outdoor water tank, an outdoor coil pipe and a heat preservation layer, wherein the outdoor coil pipe is arranged in the outdoor water tank, a water outlet pipeline of the outdoor water tank is connected with a household life water hot water pipeline, and a water inlet pipeline of the outdoor water tank is connected with a household life water cold water pipeline; theintegrated wall body further comprises an underground water tank, wherein a circulating pipeline is arranged between the underground water tank and the outdoor water tank, and the underground water tank is in water circulation with the outdoor water tank through a circulating pipeline to realize heat exchange; and a compressor is connected with an indoor coil pipe and the outdoor coil pipe through a refrigerant pipeline and a four-way valve, and a controller controls working frequency of the compressor and reversing of the four-way valve. By adopting the technical scheme, installation of an air conditioning system is preset in advance, unified standard construction is carried out so that safety requirements can be guaranteed, and meanwhile the energy efficiency ratio of the air conditioning system is improved. The invention further provides a building.
Owner:青岛新航农高科产业发展有限公司
Assembly type ballastless track slab
The invention discloses an assembly type ballastless track unit plate and a ballastless track slab. The unit plate comprises a unit plate body and multiple installation chambers formed in the unit plate body in advance. The ballastless track slab comprises multiple unit plates and connecting mechanisms connecting the unit plates, at least two connected unit plates are arranged in the transverse direction of the track slab, and at least two connected unit plates are arranged in the longitudinal direction of the track slab. The assembly type ballastless track slab is assembled through the multiple unit plates, the large-size and large-weight ballastless track slab is divided into pieces, due to the fact that the unit plates are small in size and small in weight, the factory prefabrication difficulty is reduced, the assembled track slab is small in deformation, transport and lifting are convenient, in the operation process, if an off-line foundation is large in deformation, a ballastlesstrack can be divided into small unit plate structures, the replacement and maintenance difficulty is greatly reduced, the adjusting capacity and the repairing capacity of the track slab are enhanced,and the track slab has wide popularization prospects.
Owner:CHINA RAILWAY ERYUAN ENG GRP CO LTD
Construction method of compound formwork for special-shaped hyperboloid wood-grain fair-faced concrete wall
The invention discloses a construction method of a combined formwork of a special-shaped double-curved-surface wood-grain bare concrete wall. The construction method of the combined formwork of the special-shaped double-curved-surface wood-grain bare concrete wall mainly comprises the steps of drawing deepening, surveying and setting out, formwork machining, erecting of a bearing frame, laying of the formwork, binding of steel bars and the like. By the adoption of the construction method of the combined formwork of the special-shaped double-curved-surface wood-grain bare concrete wall, the visual effect of a structure exterior facing can be similar to the decoration effect of wood-grain bare concrete, the problems of inaccurate geometric dimensions, grout leakage, pitted surfaces, unclear wood grains and the like are solved in the construction process, and the unified construction method of wood-grain bare concrete walls with different sectional dimensions is provided.
Owner:ZHEJIANG CONSTR ENG GRP CO LTD
Pseudo-classic architecture wall-window integrated earthquake resistant structure
InactiveCN105442726AFast construction of ancient buildingsAncient construction is convenientStrutsWallsEarthquake resistanceBrick
The invention relates to a pseudo-classic architecture wall-window integrated earthquake resistant structure. The structure comprises a girder, pillars, a wall structure and window frame structures, the wall structure is formed by jointing two or more bricks in a mortise-tenon mode, wherein mortise and tenon joint interfaces are arranged on the upper portion, the lower portion, the left portion and the right portion of each brick respectively, and the outer circumference of the wall structure is provided with mortise and tenon joint interfaces; each window frame structure comprises a window frame and a window sill, the adjacent window frames are formed by connecting wedge block mortise and tenon joints and reinforced through reinforcing hardware, the top end and the bottom end of each window frame is jointed with the corresponding window sill in a mortise-tenon mode, and the outer circumference of each window frame structure is provided with mortise and tenon joint interfaces; the wall-window integral structure is formed by jointing the mortise and tenon joint interfaces which are arranged at the outer circumference of the wall structure and the outer circumference of the window frame structures respectively, and the outer circumference of the wall-window integral structure is provided with mortise and tenon joint interfaces; the wall-window integral structure is in fitted connection with the pillars provided with mortise and tenon joint interfaces and the girder provided with concave-convex interfaces. The pseudo-classic architecture wall-window integrated earthquake resistant structure is good in collapse resistance and not prone to damage, and the structure and the materials have good earthquake resistance.
Owner:梁海森
Prefabricated assembly type intelligent light-emitting pavement structure and mounting method thereof
PendingCN114457714AAvoid damageLittle impact on trafficSingle unit pavingsPaving gutters/kerbsBrickConstruction engineering
The invention relates to the technical field of traffic infrastructures, in particular to a prefabricated assembly type intelligent light-emitting pavement structure and an installation method thereof, and the installation method comprises the following steps: step 1, manufacturing a single staggered joint splicing seam light-emitting floor tile prefabricated part; step 2, excavating and cutting a strip-shaped foundation trench of the road surface; thirdly, the light-emitting floor tile prefabricated part is placed in the strip-shaped foundation trench; fourthly, the prefabricated light-emitting pavement structure is assembled; 5, components such as luminous bricks are installed; step 6, gap filling; and 7, connecting a 220v power supply and a signal lamp control box, and debugging light. Compared with a traditional on-site construction operation mode, the prefabricated assembly type light-emitting pavement structure mode is small in pavement damage degree during installation, high in mechanization degree, high in installation efficiency and small in safety risk, so that the construction period can be shortened, and the influence on urban traffic is smaller; the prefabricated part is high in completion precision, convenient to mount, dismount and maintain and better in overall quality.
Owner:NANTONG UNIVERSITY
Foundation trench supporting box for underground pipeline open excavation construction
PendingCN113250242ASave installation timeImprove construction progressArtificial islandsUnderwater structuresLine tubingArchitectural engineering
The invention discloses equipment for supporting a pipeline foundation trench during underground pipeline open excavation construction, belongs to the field of underground pipeline construction equipment, and particularly relates to a foundation trench supporting box for underground pipeline open excavation construction. The foundation trench supporting box comprises a bottom-layer supporting box body and a heightened supporting box body; the bottom-layer supporting box body comprises a first soil retaining side wall, a second soil retaining side wall and cross braces which are parallel to each other and are only arranged at two ends of the bottom-layer supporting box body; and the heightened supporting box body comprises a first soil retaining side wall, a second soil retaining side wall and cross braces which are parallel to each other and are only arranged at two ends of the heightened supporting box body. The box-type supporting structure is assembled outside a pipeline foundation trench, the installation time of supporting equipment is shortened, during excavation operation, rock soil below leg wires of the bottom-layer supporting box body is excavated firstly, the supporting box is disengaged, then the supporting box is forced to sink by means of the gravity of a box body and the pressure or impact force of a bucket of an excavator, professional inserting and driving equipment is not needed, the supporting construction technology is simplified, and the work efficiency of supporting is remarkably improved.
Owner:何保炳
Integrated wall
InactiveCN110617581AAchieve integrationRealize standardized constructionMechanical apparatusCondensate preventionBusiness efficiencyFour-way valve
The invention belongs to the technical field of buildings, and discloses an integrated wall. The integrated wall comprises an outer wall body and an inner wall body, wherein the outer wall body and the inner wall body are fixedly connected and maintain a preset distance, a compressor, a four-way valve, a refrigerant pipeline, an electrical circuit and a controller are arranged in an interlayer between the outer wall body and the inner wall body, the outer wall body comprises an outer shell, an outdoor water tank, an outdoor coil and a heat preservation layer, the outer shell is arranged on theoutermost side of the whole integrated wall, the heat preservation layer is arranged between the outdoor water tank and the interlayer, the outdoor coil is arranged in the outdoor water tank, a cooling medium is stored in the outdoor water tank, a part of a household water hot water supply pipeline is arranged in the outdoor water tank, the inner wall body comprises an inner shell and an indoor coil, and the inner shell is arranged on the innermost side of the whole integrated wall. By adopting the technical scheme, installation of an air conditioning system is preset in advance, constructioncan be ensured to be carried out according to unified standard, safety requirements can be met, and the energy efficiency ratio of the air conditioning system is improved.
Owner:青岛新航农高科产业发展有限公司
Octahedral end plate assembly, structural unit and assembling structure thereof
PendingCN113513087ARealize standardized constructionBuilding constructionsStructural unitCentral symmetry
The invention relates to an octahedral end plate assembly, a structural unit and an assembling structure thereof, wherein the octahedral end plate assembly comprises an octahedral end plate, the octahedral end plate comprises a body, four protruding parts which are arranged in a central symmetry manner are arranged at one side of the body, and the sides, away from the body, of the protruding parts are provided with first inclined planes and second inclined planes; the top of the first inclined plane and the top of the second inclined plane of the same protruding part intersect, and between every two adjacent protruding parts, the bottom of the first inclined plane of one protruding part intersects with the bottom of the second inclined plane of the other protruding part; four grooves which are arranged in a central symmetry manner are formed in the side, away from the protruding parts, of the body, the inner wall of each groove is a spherical surface, a through groove is formed in each groove, and the through grooves penetrate through the corresponding first inclined faces and the corresponding second inclined faces; and a connecting part is further arranged between every two adjacent grooves in a protruding manner. The octahedral end plate assembly can be generally used for beam-beam corner jointing and column-beam corner jointing, and standardization of steel structure connection is achieved.
Owner:SHANGHAI HU THRUSH HEAVY IND MASCH CO LTD
M10-MBBR integral sewage treatment equipment and process thereof
PendingCN109942149AImprove impact resistanceImprove carbon and nitrogen removal capacityWater contaminantsMultistage water/sewage treatmentTreatment effectSmall footprint
The invention relates to the technical field of sewage treatment, and particularly relates to MIO-MBBR integral sewage treatment equipment and a process thereof. The MIO-MBBR integral sewage treatmentequipment comprises a tank body, wherein a contact anaerobic pool, a contact aerobic pool, an MBBR pool, a sedimentation pool, a deep contact oxidation pool and an equipment control room are sequentially arranged in the tank body along the horizontal transverse direction; a sludge storage pool is arranged in the horizontal longitudinal direction of the sedimentation pool; a pipeline system connecting each reaction pool is arranged in the tank body; and a separator is arranged between two adjacent reaction pools. The MIO-MBBR integral sewage treatment equipment has the advantages of high volume load, strong impact resistance, small sludge yield, small floor area, stable treatment effect and no designated attendance.
Owner:浙江浙大水业有限公司
Construction method of bridge concrete anti-collision guardrail
PendingCN110258337AMeet construction requirementsRealize processing and shapingBridge structural detailsBridge erection/assemblySurface cleaningTotal station
The invention relates to a construction method of a bridge concrete anti-collision guardrail. The construction method comprises the following steps that construction preparation is carried out, wherein a beam plate of a bridge is erected according to the designed paying-off position, and a plurality of guardrail pre-buried ribs are pre-buried on the side beams on the two sides; bridge surface cleaning is carried out, wherein an air compressor is used for carrying out scabbling and blowing-washing on the bottom of the guardrail to be installed, and the distance between the adjacent guardrail pre-buried ribs is adjusted to be l; measuring and placing the guardrail; measuring and lofting are carried out, wherein a control point on the inner side of the guardrail by using a total station, and a design side line on the inner side of the guardrail is obtained through the control point; machining of a guardrail main bar is carried out, wherein machining and shaping are carried out on steel bars entering a construction site through a machining mold frame to obtain the guardrail main bar conforming to the design size; the guardrail main bar is mounted; an inner formwork and an outer formwork are mounted, wherein the inner formwork and the outer formwork are arranged on the two sides of the mounted guardrail main bar correspondingly, and connecting pieces are arranged at the tops of the inner formwork and the outer formwork; concrete pouring is carried out; and formwork disassembly and curing are carried out. According to the construction method, a positioning jig frame and a machining formwork are adopted to complete the standardized construction of the guardrail in a cooperative mode, so that the working efficiency is improved.
Owner:HENAN HIGHWAY ENG GROUP +1
Bottom template for building floorslab and construction method thereof
InactiveCN102383592BRealize standardized constructionEasy to removeFloorsForms/shuttering/falseworksReinforced concreteArchitectural engineering
The invention discloses a bottom template for a building floorslab and a construction method thereof. The bottom template for the building floorslab comprises supporting ends (1), connecting plates (2), connecting cover plate (3), angular placing parts (8) and a cover plate (9). The plurality of supporting ends (1) or / and the connecting plates (2) or / and the connecting cover plates (3) are spliced in sequence to form a #-shaped template; the angular placing parts (8) are fixed on the #-shaped template and the cover plate (9) is placed on the angular placing parts (8) to form the bottom template for the building floorslab. When the bottom template is detached, floorslab concrete is poured on the top of the bottom template before the angular placing parts (8) are detached, then the cover plate (9) is detached, and the supporting ends (1), the connecting plates (2) and the connecting cover plates (3) are detached after the floorslab concrete reaches the strength. The bottom template is suitable for the construction of a reinforced concrete hollow rib floorslab and the construction of the solid floorslab. During the construction of the hollow rib floorslab, the bottom template can be used so that the side template of the hollow rib floorslab can be detached conveniently and the standardized construction of the hollow rib floorslab can be realized.
Owner:吴方伯
Integrated wall
InactiveCN110617578AAchieve integrationRealize standardized constructionMechanical apparatusCondensate preventionBusiness efficiencyFour-way valve
The invention belongs to the technical field of buildings and discloses an integrated wall. The integrated wall comprises an outer wall body and an inner wall body; the outer wall body and the inner wall body are fixedly connected and maintain a preset distance, and a compressor, a four-way valve, a refrigerant pipeline, an electrical circuit and a controller are arranged in an interlayer betweenthe outer wall body and the inner wall body; the outer wall body comprises an outer shell body, an outdoor water tank, an outdoor coil pipe and a heat preservation layer, the outdoor coil pipe is arranged in the outdoor water tank, and an outdoor water tank water supply pipeline and a water outlet pipeline are connected with a household life water pipeline; the inner wall body comprises an inner shell body and an indoor coil pipe; the inner shell body is arranged at the innermost side of the whole integrated wall body; the integrated wall further comprises a condensate water collection system,the condensate water collection system is configured to collect condensed water generated on the indoor coil pipe and convey the collected condensed water to a preset position. By adopting the integrated wall, installation of an air conditioning system is preset in advance, safety requirements can be guaranteed according to unified standard construction, and the energy efficiency ratio of the airconditioning system is improved.
Owner:青岛新航农高科产业发展有限公司
A prefabricated building wall
The invention relates to an assembling type building wall which is composed of unit walls mounted between upper and lower floor slabs, wherein vertical corresponding metal square pipes are fixedly mounted on the upper and lower floor slabs; square grooves matched with the metal square pipes are respectively arranged on the upper and lower parts of the unit walls; metal threaded pipes are respectively embedded on the two sides of the groove on the upper part; fastening bolts are arranged in the metal threaded pipes; when the fastening bolts are moved forward, the front ends of the fastening bolts can be inserted into the through holes of the metal square pipes; the metal sleeves are respectively embedded on the two sides of the groove on the lower part; metal rods are arranged in the metal sleeves; cams are fixedly mounted at the center of the metal rods; and when the cams are rotated till the long edge is downward, the cams are in tight contact with the upper wall of the metal square pipe on the lower part so as to form self-locking. The building wall has the advantages that the unit walls can be conveniently and quickly assembled, so that the labor intensity is low, and the construction period is short; the mounting precision of the unit walls is high, so that the standard construction of the wall can be realized, and the construction quality is high; the unit walls are firmly mounted, so that the anti-seismic property is excellent; and the unit walls can be freely detached and exchanged, so that the maintenance is convenient.
Owner:SHENYANG JIANZHU UNIVERSITY
Reusable fabricated end seal structure for immersed tube tunnel
ActiveCN102345298BImprove construction efficiencyRealize standardized constructionArtificial islandsUnderwater structuresImmersed tubeMechanical engineering
The invention relates to the field of construction engineering, in particular to a reusable fabricated end seal structure for an immersed tube tunnel. The end seal structure is mainly composed by combining at least one package door panel, support girders of the package door panel and an outer edge seal support component, wherein a plurality of support girders are sequentially arranged along the transverse section of a pipe and respectively provided with a vertical mounting surface; the outer edge seal support component is provided with an edge seal surface continuously arranged along the inner wall of the pipe; the edge seal surface and the vertical mounting surface of each sequentially-arranged support girder are located in the same plane and combined to form a mounting surface of the package door panel; a plurality of openings are formed between the vertical mounting surface and the edge seal surface; and at least one annular seal rubber strip is arranged on the package door panel, and the package door panel is bolted and fixed on the mounting surface, wherein the seal rubber strip is located and compressed between the package door panel and the mounting surface. The reusable fabricated end seal structure for the immersed tube tunnel has the advantages of greatly improving the construction efficiency and fulfilling the standardized construction.
Owner:SHANGHAI TUNNEL ENGINEERING RAILWAY TRANSPORTATION DESIGN INSTITUTE
Structure for segmenting and sectioning steel plate wall under influence of trusses of intelligent jacking steel platform
InactiveCN105525678ASafe and efficient constructionReduce construction costsExtraordinary structuresWeld seamSteel plates
The invention discloses a structure for segmenting and sectioning a steel plate wall under influence of trusses of an intelligent jacking steel platform. The steel plate wall of a core tube is sectioned in the vertical surface direction in the following structure, and each section of the steel plate wall is segmented in the plane direction: the height of each section of the steel plate wall is the same with the standard jacking height of an ejection die, and one layer of the steel plate wall is taken as one section and is 4.5 m high; parts, bearing more force, of the structure are staggered when each section of the steel plate wall is segmented, longitudinal welding seams are staggered, and the length of each segment of the steel plate wall allows the distance between a steel hidden beam and the welding seams to be larger than 400 mm. Each segment of the steel plate wall is smaller than or equal to 23.2 tons. Influences of staggered main and auxiliary trusses of the jacking platform on hoisting can be avoided, the steel plate wall can be quickly and efficiently mounted, welding and hoisting times are reduced, time is earned for civil engineering concrete pouring, steel bar binding and other procedures, the time cost is saved, and the maximum economic benefits can be created.
Owner:CHINA CONSTR STEEL STRUCTURE CORP LTD
Method for tensioning safety rope on steel beam
InactiveCN113503053ACause damageImprove standardizationBuilding material handlingIndustrial engineeringFlange
The invention discloses a method for tensioning a safety rope on a steel beam. The method comprises the following steps that a plurality of safety rope tensioning points are arranged on an upper flange of the steel beam at certain intervals according to the hanging position of a safety belt and the length of a corresponding H-shaped steel beam; then, a detachable safety rope tensioning measure frame is arranged at each safety rope tensioning point; and finally, the safety rope is arranged on the safety rope tensioning measure frames in a tensioning mode, and therefore tensioning of the safety rope is completed. By means of the method, safety rope tensioning is more standardized and normalized, and a steel beam main body cannot be damaged.
Owner:中冶建工集团重庆建筑工业有限公司
Anti-seismic system of an antique architectural structure
ActiveCN105386532BSolve the problem that high-rise buildings cannot be arranged in a large scaleRealize the scale of ancient buildingsShock proofingPurlinPorch
Owner:衡阳鑫隆文物保护古建工程有限公司
A fast and easy combined shaping mold for cast-in-place slab and post-cast belt and its construction method
ActiveCN111663770BSolve the complicated processRealize standardized constructionForms/shuttering/falseworksAuxillary members of forms/shuttering/falseworksKeelMechanical engineering
Owner:中铁十六局集团城市建设发展有限公司 +1
Air conditioning system
InactiveCN110594912AAchieve integrationRealize standardized constructionMechanical apparatusCondensate preventionFour-way valveCollection system
The invention belongs to the technical field of air conditioners, and discloses an air conditioning system. The air conditioning system comprises an outdoor coil pipe, an indoor coil pipe, a compressor, a four-way valve, a refrigerant pipeline, an electric circuit and a controller, wherein the compressor is connected with the indoor coil pipe and the outdoor coil pipe through the refrigerant pipeline and the four-way valve, and the controller controls the working frequency of the compressor and the reversing of the four-way valve; the outdoor coil pipe is arranged on the outer side of a wall body, and an outer shell is arranged on the outer side of the outdoor coil pipe; the indoor coil pipe is arranged on the inner side of the wall body, and an inner shell is arranged on the outer side ofthe indoor coil pipe; the compressor, the four-way valve, the refrigerant pipeline, the electric circuit and the controller are arranged in an interlayer of the wall body or on the outer side of thewall body; and the air conditioning system further comprises a condensate collection system and a water storage tank, and the condensate collection system is configured to collect condensate generatedon the indoor coil pipe or the outdoor coil pipe and gather the collected condensate to the water storage tank. By adopting the technical scheme, the air conditioning system is installed in the wallbody in advance, construction according to a unified standard can be guaranteed, and safety requirements are met.
Owner:青岛新航农高科产业发展有限公司
Features
- R&D
- Intellectual Property
- Life Sciences
- Materials
- Tech Scout
Why Patsnap Eureka
- Unparalleled Data Quality
- Higher Quality Content
- 60% Fewer Hallucinations
Social media
Patsnap Eureka Blog
Learn More Browse by: Latest US Patents, China's latest patents, Technical Efficacy Thesaurus, Application Domain, Technology Topic, Popular Technical Reports.
© 2025 PatSnap. All rights reserved.Legal|Privacy policy|Modern Slavery Act Transparency Statement|Sitemap|About US| Contact US: help@patsnap.com
