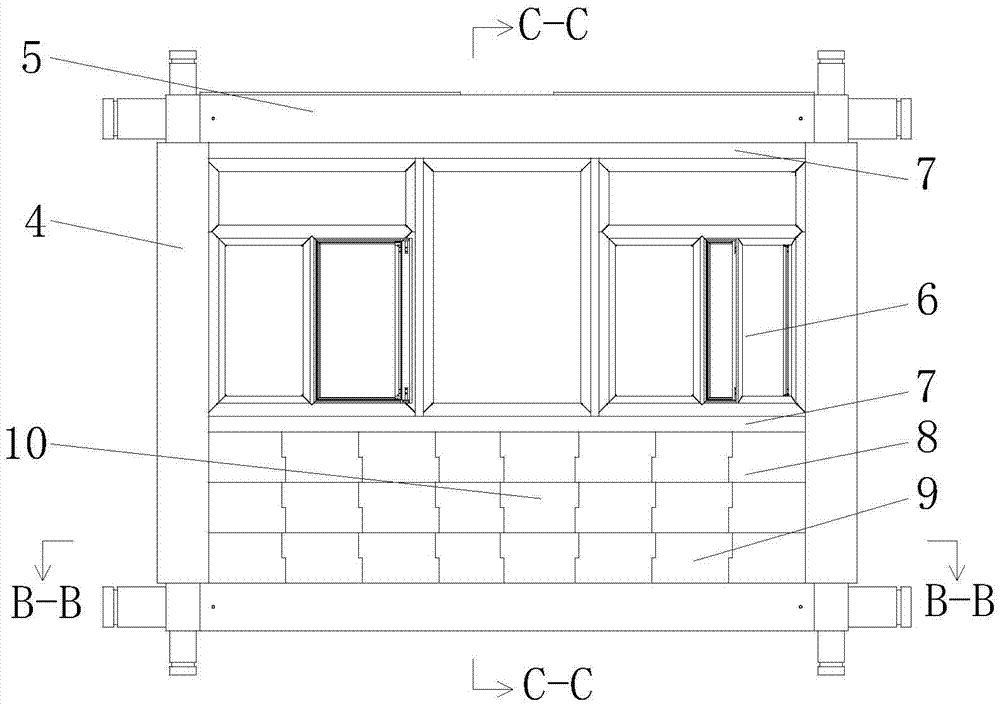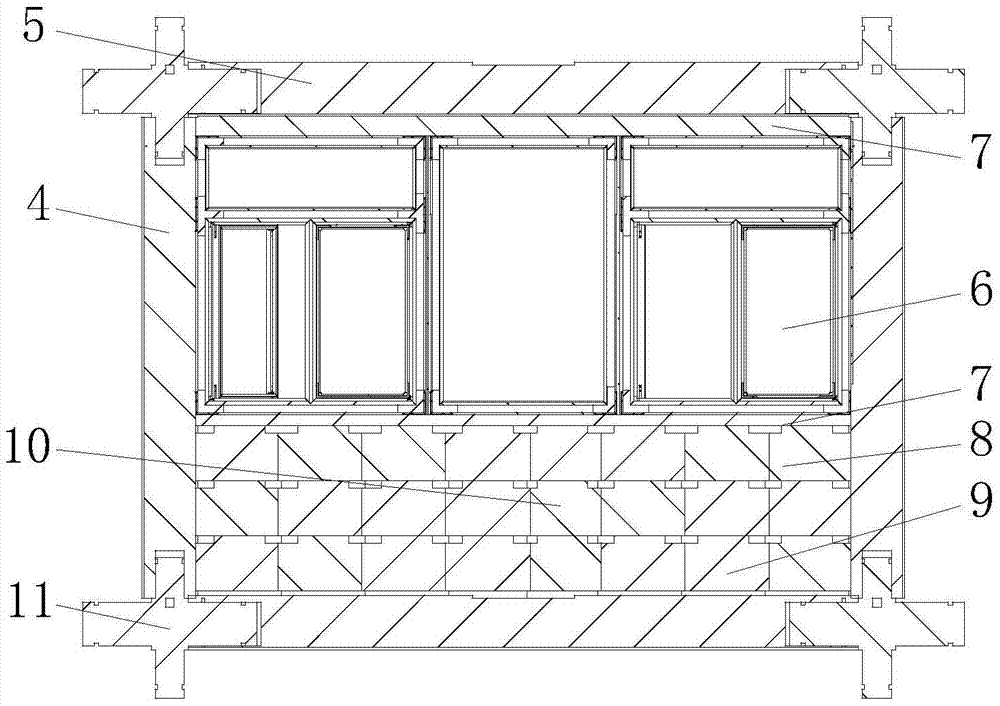Pseudo-classic architecture wall-window integrated earthquake resistant structure
A technology for antique buildings and earthquake-resistant structures, applied in building components, building structures, buildings, etc., can solve problems such as easy damage, no seismic effect at joints, and inability to achieve large-scale ancient buildings, achieve fast construction, and eliminate fire hazards. , Improve the effect of anti-corrosion and earthquake resistance
- Summary
- Abstract
- Description
- Claims
- Application Information
AI Technical Summary
Problems solved by technology
Method used
Image
Examples
Embodiment 1
[0048] refer to figure 1 The front view and the structure of the wall and window in the anti-seismic structure of an integrated wall and window of an antique building shown Figure 4 Shown is a sectional view of the wall-window structure along the B-B line in the anti-seismic structure of the wall-window integration of an antique building. An integrated anti-seismic structure of walls and windows in an antique building, including beams 5, columns 4, wall structures and window frame structures 17, the wall structure is composed of more than two bricks with mortise and tenon joints The outer periphery of the wall structure has a mortise and tenon joint; the window frame structure 17 includes a window frame and a window sill 7. For reinforcement, the top and bottom ends of the window frame are joined with the window sill 7, the outer periphery of the window frame structure has a tenon and tenon joint, and the outer periphery of the window frame structure 17 has a tenon and tenon...
Embodiment 2
[0058] An anti-seismic structure integrating walls and windows of an antique building, including beams 5, columns 4 and a wall structure, the wall structure is arranged in one row or more than one row, and three or more bricks are arranged through the upper, lower, left, and right sides of the bricks The mortise head, the mortise hole, the groove, and the mortise and mortise joint are formed, and the wall structure has a mortise and tenon joint on the periphery, which is adapted to connect with the column 4 with the mortise and tenon joint and the beam 5 with the concave-convex joint. In this embodiment, the separate wall structure is connected with the beam 5 and the column 4 to enhance the strength and earthquake resistance of the whole wall structure.
Embodiment 3
[0060] An anti-seismic structure integrating walls and windows of an antique building, comprising beams 5, columns 4 and a window frame structure 17, the window frame structure 17 includes a horizontal window frame 12, a vertical window frame 13, a window sill 7 and a center sill 14, adjacent horizontal The window frame 12 and the vertical window frame 13 are joined by mortise and tenon joints through wedges 15, and are reinforced and connected by reinforcement hardware 16; windows 6 are installed in the closed space formed by the horizontal window frame 12, the vertical window frame 13 and the middle pole 14. The reinforcing hardware 16 can be T-shaped or L-shaped, and the window frame structure 17 has mortise and tenon joints around it, which are joined with the columns 4 and beams 5 with mortise and tenon joints.
[0061] In this embodiment, the separate window frame structure 17 is socketed with the beams 5 and columns 4 to enhance the strength and shock resistance of the o...
PUM
 Login to View More
Login to View More Abstract
Description
Claims
Application Information
 Login to View More
Login to View More - R&D
- Intellectual Property
- Life Sciences
- Materials
- Tech Scout
- Unparalleled Data Quality
- Higher Quality Content
- 60% Fewer Hallucinations
Browse by: Latest US Patents, China's latest patents, Technical Efficacy Thesaurus, Application Domain, Technology Topic, Popular Technical Reports.
© 2025 PatSnap. All rights reserved.Legal|Privacy policy|Modern Slavery Act Transparency Statement|Sitemap|About US| Contact US: help@patsnap.com



