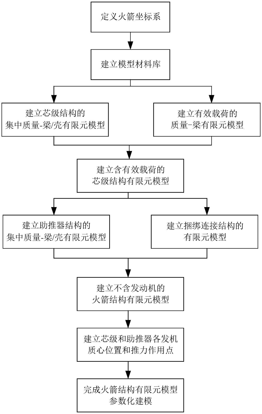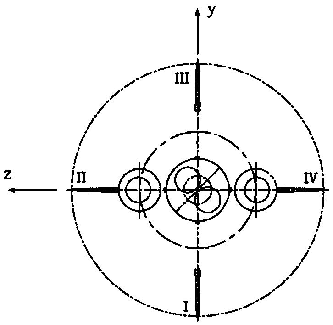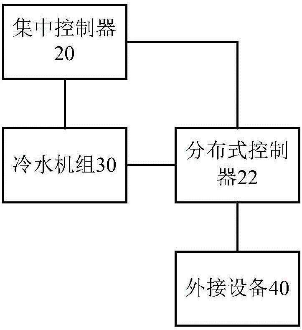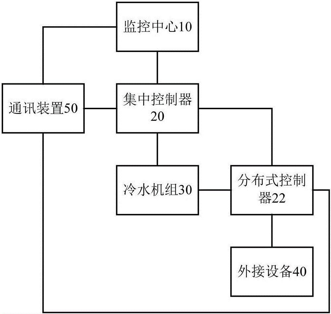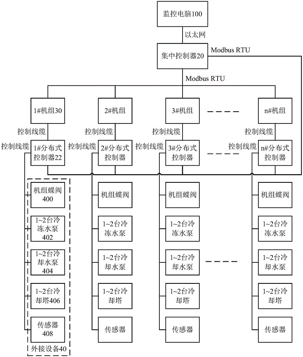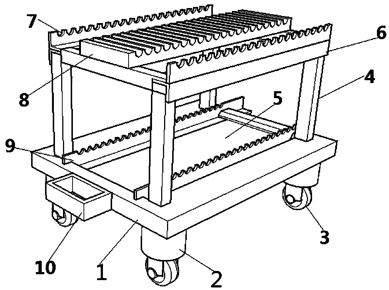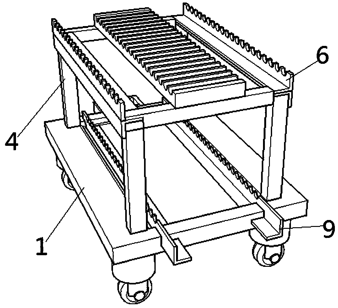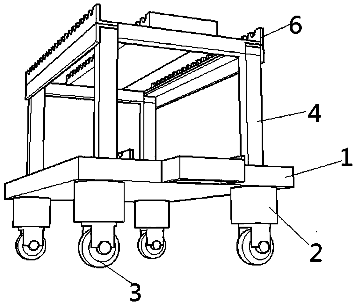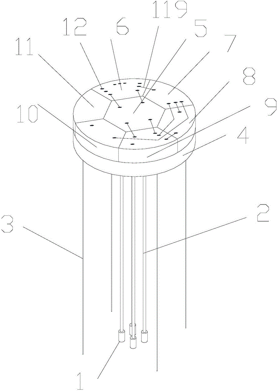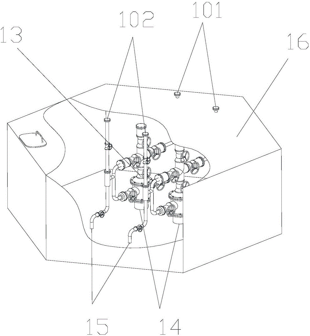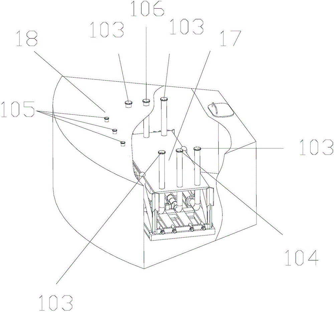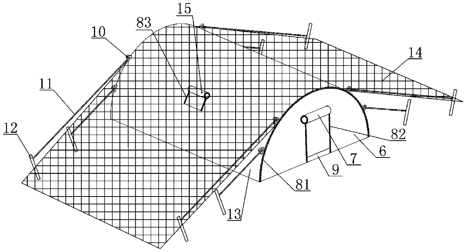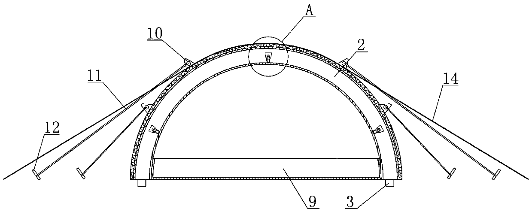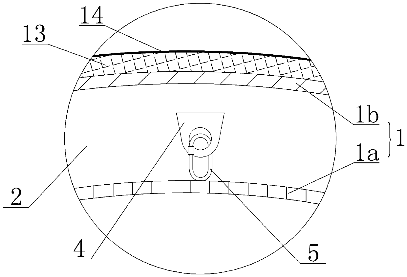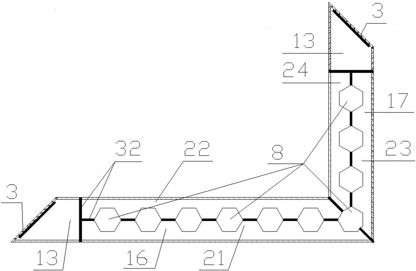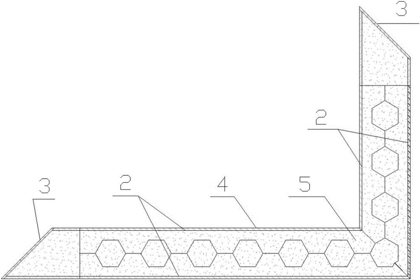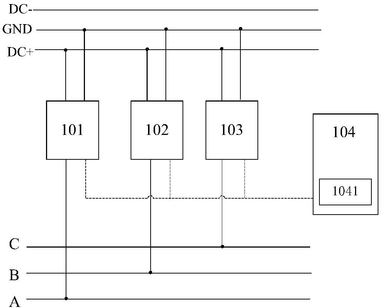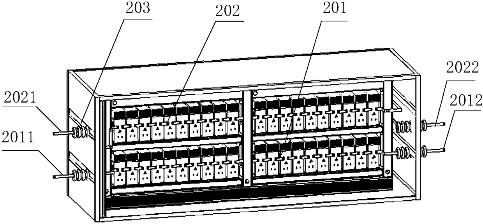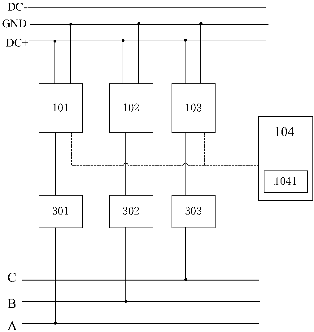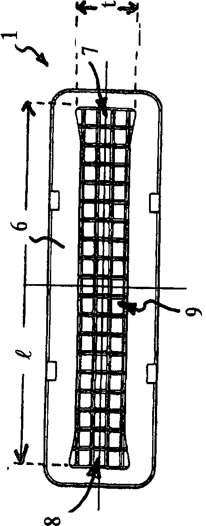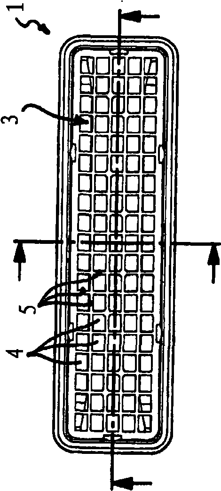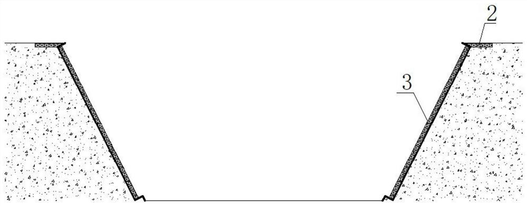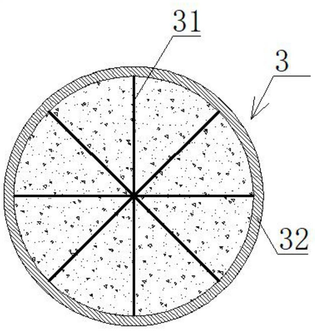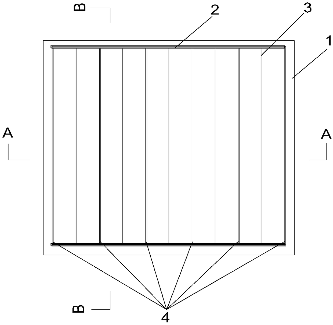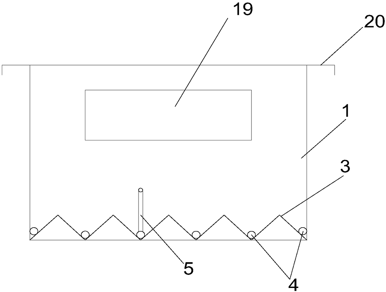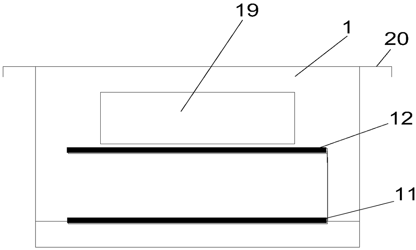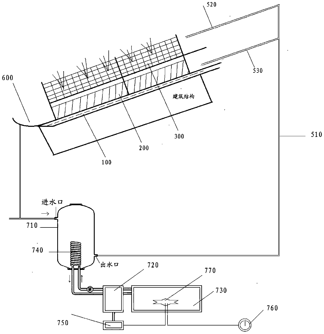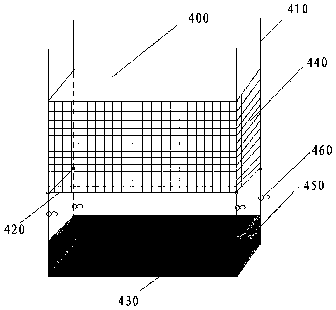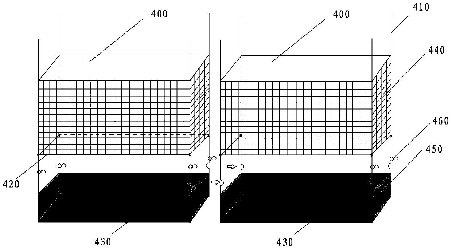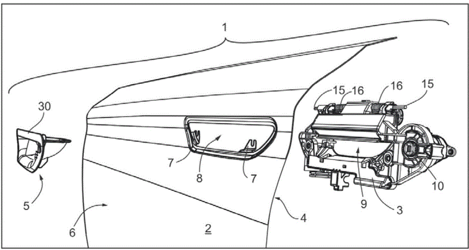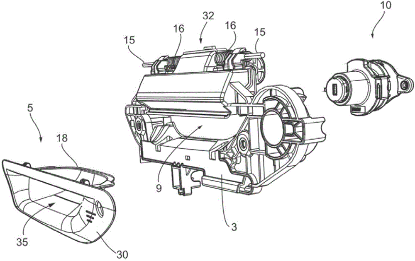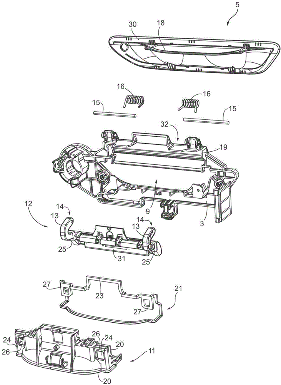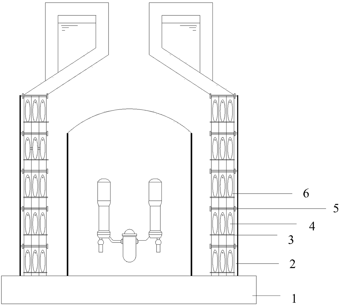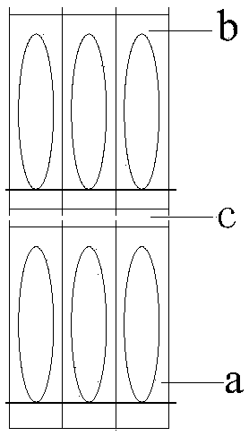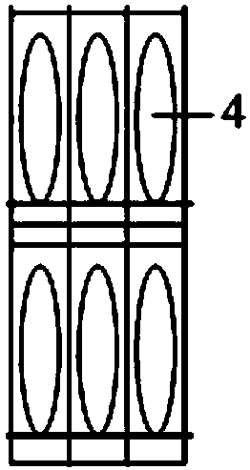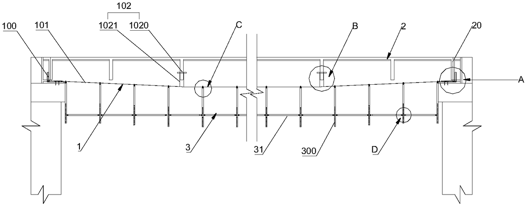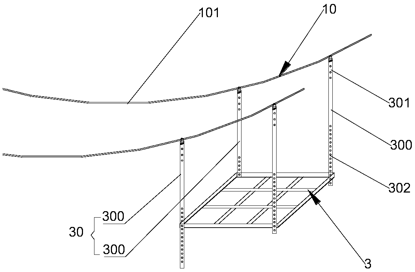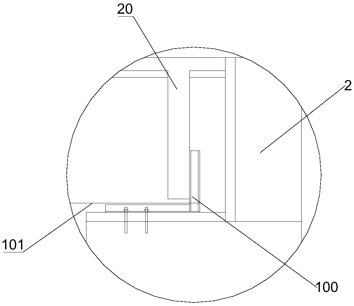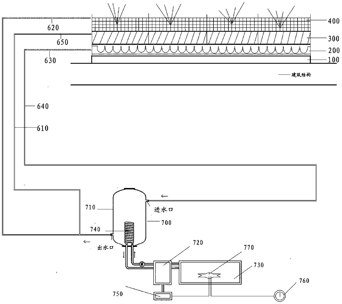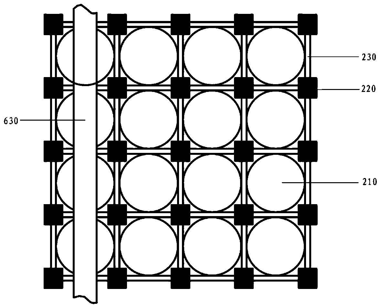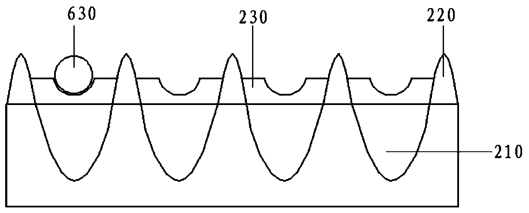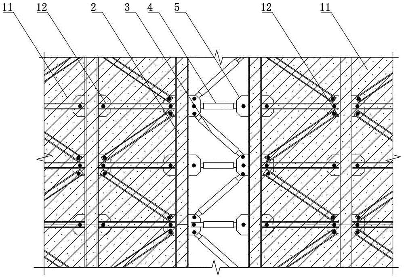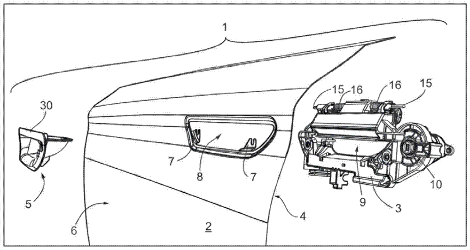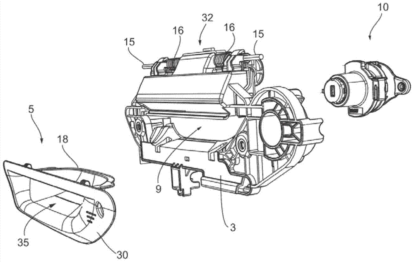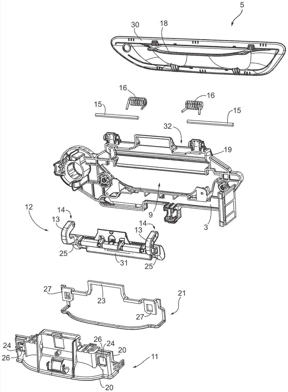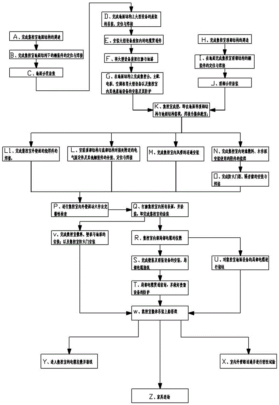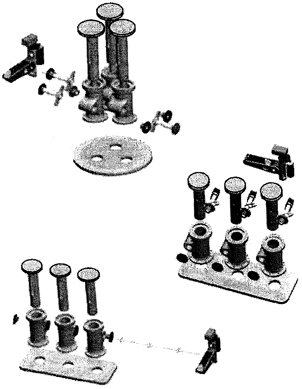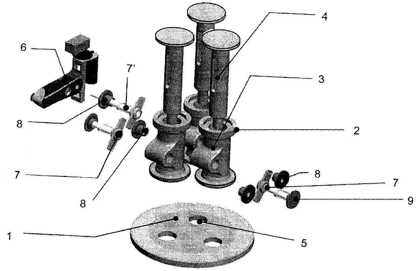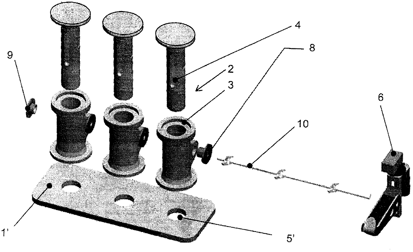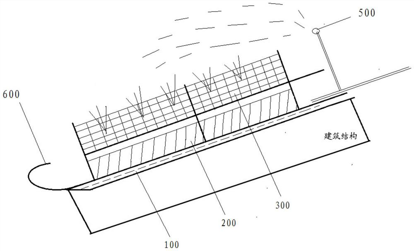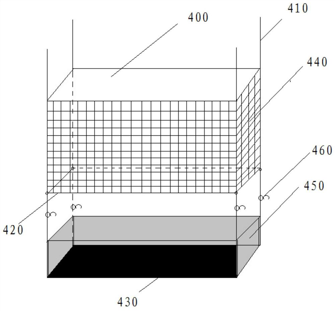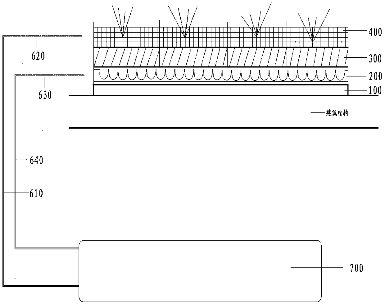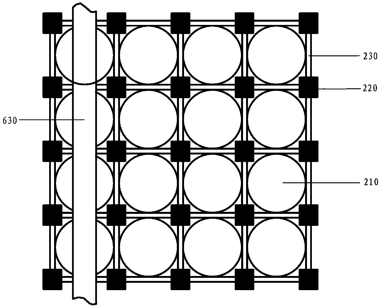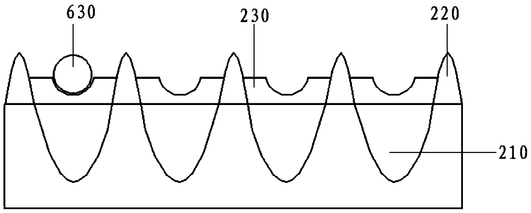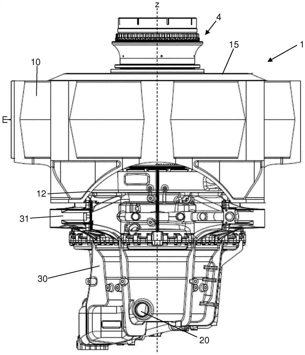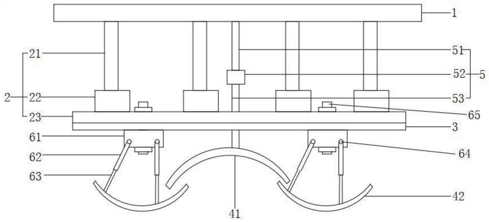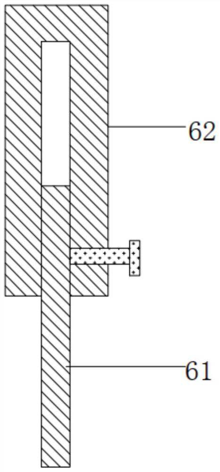Patents
Literature
Hiro is an intelligent assistant for R&D personnel, combined with Patent DNA, to facilitate innovative research.
38results about How to "Realize modular construction" patented technology
Efficacy Topic
Property
Owner
Technical Advancement
Application Domain
Technology Topic
Technology Field Word
Patent Country/Region
Patent Type
Patent Status
Application Year
Inventor
A parametric modeling method of a finite element model of a launch vehicle structure
ActiveCN109325271ARealize automatic generationRealize modular constructionGeometric CADSustainable transportationDynamic fieldElement model
The invention discloses a parametric modeling method of a finite element model of a launch vehicle structure, belonging to the technical field of aerospace. The realization method of the invention comprises defining a rocket coordinate system, establishing a model material database according to a model material table, and establishing a lumped mass-beam or a lumped mass-shell finite element modelof acore stage and a booster structure section according to the model data table; establishing a lumped mass-beam model fo the effective load on the basis of the core stage finite element model, through the establishment of the finite element model of the binding connection structure, connecting the finite element model of the core stage including the payload model and the finite element model ofthe booster structure to establish the finite element model of the rocket structure excluding the engine, and realizing the parametric modeling of the finite element model of the launch vehicle structure by establishing the mass center position and thrust acting point models of the core stage and the booster engine. The method of the invention contributes to the rapid design of the rocket structure and the optimization design of the structural parameters, and further solves the technical problems related to the rocket dynamics field.
Owner:BEIJING INSTITUTE OF TECHNOLOGYGY
Mixed soil extruded and cured precast pile for soft foundation treatment as well as construction method
The invention discloses a mixed soil extruded and cured precast pile for soft foundation treatment as well as a construction method. Foundation soil is connected with drill holes which are connected with mixed soil extruded and cured precast pile bodies, the mixed soil extruded and cured precast pile bodies are connected with cement mortar through a central hole, and the cement mortar is connected with a seamless steel pipe which is connected with a grouting pipe. The construction method comprises the following steps: A, a vibrating pipe-sunk pile machine is adopted for hole forming; B, the mixed soil extruded and cured precast pile bodies are placed; C, the seamless steel pipe is placed, and a vibrating sunk pipe is pulled out; D, grouting is performed: the a seamless steel pipe is connected with the grouting pipe, pressure cement mortar is grouted into the seamless steel pipe, and the seamless steel pipe and the precast pile bodies form the integral mixed soil extruded and cured precast pile after mortar curing; E, integral construction is performed. The mixed soil pile is precast by waste construction waste and common clay, the manufacture is convenient and fast, the quality is reliable, the transport cost is reduced, modular piling construction is efficient and convenient, and the integral bearing capacity of a foundation is improved effectively.
Owner:WUHAN ZHONGLI GEOTECHN ENG
Machine room air conditioner control system, machine room system and control method of machine room system
InactiveCN106642527ARealize modular constructionGuaranteed running stabilityMechanical apparatusSpace heating and ventilation safety systemsIntegrated controllerEngineering
The invention discloses a machine room air conditioner control system, a machine room system and a control method of the machine room system. The control system comprises an integrated controller (20), a distributed controller (22), a water chilling unit (30) and external equipment (40), wherein the integrated controller (20) is used for controlling operation of the water chilling unit (30), and the distributed controller (22) is matched with the water chilling unit (30) and the external equipment (40) and used for controlling operation of the external equipment (40) of the water chilling unit (30) on the basis of the operation logic of the water chilling unit (30). According to the scheme, the defects that in the prior art, the number of functions is small, the failure rate is high and the stability is poor can be overcome, and the beneficial effects that the number of functions is large, the failure rate is low and the stability is good are achieved.
Owner:GREE ELECTRIC APPLIANCES INC
Precast box beam reinforcement binding mold and installation method thereof
ActiveCN108381752AImprove appearance qualityAvoid pollutionCeramic shaping apparatusEngineeringRebar
The invention discloses a precast box beam reinforcement binding mold. The precast box beam reinforcement binding mold comprises a base plate,extension rods, pulleys, a frame, a groove, T-shaped plates, reinforcement placing grooves, a middle plate, triangular plates and a traction block, and is characterized in that the frame and the T-shaped plates form a top plate reinforcement skeleton; the T-shaped plates are fixedly mounted at the two ends of the frame; the T-shaped plates are provided with multiple reinforcement placing grooves arranged in an arithmetic progression manner; the middle plate is fixedly mounted on the frame; the top plate reinforcement skeleton is fixedly mounted on the base plate; the base is provided with the groove; chutes are formed in the two sides of the groove;the triangular plates are mounted in the two chutes; the traction block is fixedly mounted on the base plate; the extension rods are fixedly mounted at four corners of the lower top surface of the base plate; and the pulleys are mounted on the four extension rods. The precast box beam reinforcement binding mold prevents direct machining of reinforcements on a rack to cause pollution of a base plate demolding agent, improves the appearance quality, realizes accurate positioning of reinforcements, is low in workload and high in precision, and controls the pass percent of reinforcement protectionlayers of precast box beams.
Owner:ZHEJIANG BADA TUNNEL ENG CO LTD
Whole-dry type system for producing oil and gas in water and working method of whole-dry type system for producing oil and gas in water
ActiveCN106703761AEfficiencyImprove economyFluid removalSealing/packingEnvironmental engineeringMoisture
The invention discloses a whole-dry type system for producing oil and gas in water and a working method of the whole-dry type system for producing oil and gas in water. The system comprises a functional unit, a water platform, a water wellhead, a seabed wellhead, a rigid vertical pipe and a tension mooring rope, wherein the functional unit is fixedly mounted on the water platform and comprises a type-a unit and six type-b units; the type-a unit is a dry-type oil extraction and reinjection unit; each type-b unit is fan-shaped on the horizontal plane; and the six type-b units surround the periphery of the type-a unit and are a dry-type collecting unit, a dry-type separating unit, a dry-type pressurizing unit, a dry-type moisture compressing unit, a dry-type storage unit and a dry-type control unit respectively. Compared with a dry-type Christmas tree in water, the whole-dry type system for producing oil and gas in water has the advantages that the shapes and the designs of watertight compartments of the various dry-type units are simple, the watertight compartments are easy to construct and easy to assemble, modular construction, mounting and repair can be realized effectively, meanwhile, rational distribution on the water platform is facilitated, space of the platform is utilized fully, and stability and effectiveness of development of oil-gas fields are improved.
Owner:DALIAN UNIV OF TECH
Quick-unfolding ammunition storage tent
PendingCN111305642ASimple structureLight in massTents/canopiesProtective buildings/sheltersStructural engineeringMechanical engineering
The invention discloses a quick-unfolding ammunition storage tent which comprises a first tent body with an opening in one end in the length direction. The first tent body comprises an outer tent bodyand an inner tent body which are detachably connected, the outer tent body and the inner tent body are matched in shape and size, air ribs integrated with the outer tent body are arranged between theouter tent body and the inner tent body, the air ribs are provided with inflation inlets, and the two ends of each air rib are each provided with fixing blocks; the outer tent body of the first tentbody is further provided with a first door curtain used for sealing the opening in the first tent body, and the outer side of the outer tent body of the first tent body is further detachably covered with an explosion-proof layer; and the quick-unfolding ammunition storage tent further comprises basin-shaped base cloth, and the base cloth is detachably connected with the inner tent body of the first tent body. The quick-unfolding ammunition storage tent is easy and convenient to install, modular construction is achieved, reliability is high, safety is high, the structure is simple, transportation is convenient, and the quick-unfolding ammunition storage tent is suitable for ammunition storage.
Owner:肃宁县中原纺织有限责任公司
Honeycombed steel box concrete wallboard module, manufacturing method thereof and wall body
The invention relates to a honeycombed steel box concrete wallboard module, a manufacturing method for the honeycombed steel box concrete wallboard module and a wall body spliced and built by the honeycombed steel box concrete wallboard module and is suitable for building external walls for bearing water-earth pressure in the underground engineering and plate-shaped structure members in a pressure bending stress state in other buildings. The honeycombed steel box concrete wallboard module is of a honeycombed steel box concrete combination structure, can simultaneously bear the loads inside and outside a plane, is large in rigidity and strong in ability of bearing complex load, is not limited by the reinforcement ratio and the axial compression ratio of reinforced concrete members and can be used for members which bear heavy loads. Modular construction of wallboards of a basement is realized, the concrete wallboard modules can be freely combined into the wall body with different sizes according to different construction conditions and requirements, can be used for constructing the wall body with a rigid corner and is wide in application range. As being in factory production, the concrete wallboard module is high in quality and little in influence on the surrounding environment of a construction site. The wallboard modules can be rigidly connected with one another, so that a seam is simple, convenient and reliable, and the waterproof property is good.
Owner:陈静
Converter unit and bipolar converter system
PendingCN108512440ARealize modular constructionEasy to transportConversion constructional detailsHigh-voltage direct currentComputer module
The invention discloses a converter unit and a bipolar converter system. The converter unit comprises a control module and three power modules, the power module comprises a box body and two layers ofpower modules installed in the box body, and each layer of power module is composed of a plurality of power units arranged in cascade; a first terminal of an upper bridge arm and a first terminal of alower bridge arm are connected with alternating current on one phase in a three-phase high voltage transmission system to network a same-phase alternating current circuit; a second terminal of the upper bridge arm and a second terminal of the lower bridge arm are connected with a direct current transmission bus; the control module comprises a valve controller, and the valve controller is respectively connected with the upper bridge arms and the lower bridge arms of the three power modules to drive the power units in the upper bridge arms and the lower bridge arms to work so as to perform an electrical energy conversion operation between the three-phase alternating current and the high voltage direct current in the three-phase high voltage transmission system. Modular construction of the MMC converter valve can be realized by adopting the technical solution.
Owner:BEIJING GOLDWIND SCI & CREATION WINDPOWER EQUIP CO LTD
Jet former
The former (1) has a homogenizing device with a set of passage holes that are limited by a flow guiding wall, where the former has a larger stream width compared to stream depth (t) for producing a flat water flow volume. A flow guide (6) is provided upstream or downstream and narrows in a partial area in a flow direction. The flow guide has edge areas (7, 8) with a larger flow cross section relative to a longitudinal middle area (9), where the edge areas extend in both sides of the guide in a longitudinally extending manner.
Owner:NEOPERL
River slope greening process
PendingCN112136559AFast constructionImprove greening effectCoastlines protectionFertilising methodsRiver routingAgricultural engineering
The invention discloses a river slope greening process. The river slope greening process comprises the following sequential steps that step 1, a river slope is excavated inwards for 40-60 cm, and an excavation face is flattened; step 2, an evaporation layer is laid at the upper end of the side slope, and the evaporation layer is of a porous structure; columnar water-absorbing sponge is laid on theexcavation face; the columnar water-absorbing sponge is provided with a metal or hard plastic framework to keep the shape of the columnar water-absorbing sponge; and the periphery of the columnar water-absorbing sponge is coated with a barrel-shaped hardboard; step 3, a plurality of anchor rods are evenly inserted into the excavation face; step 4, grid type concrete ribs are poured on the excavation face, and the grid type concrete ribs and the anchor rods are poured into a whole or locked; step 5, soil is backfilled in grids formed by the grid type concrete ribs to half depth of the grids; and step 6, grass boxes where green grass is planted in advance are inserted into the grids formed by the grid type concrete ribs, the widths of the grass boxes are slightly smaller than that of the grids, and the heights are about half of the depths of the grids.
Owner:宋丽梅
Modular green roof system
InactiveCN109452037ARealize modular constructionImprove drought resistanceRoof coveringGeneral water supply conservationModularityNitrogen
The invention relates to a modular green roof system. The modular green roof system comprises a plurality of module boxes (1) ; the bottom surface of the module box (1) is in a saw tooth structure (3), each tooth valley is provided with a perforated pipe (4), and two ends of the perforated pipe are communicated with a water collecting pipe (2) ; the middle of the water collecting pipe is connectedwith a drainage vertical pipe (5), the upper end of the drainage vertical pipe is communicated with a drainage pipe (6), and the drainage pipe is also communicated with a reservoir (7) ; a drainage layer (8), a filter layer (9), a planting layer (10) and an ultrahigh area are sequentially arranged in the module box (1) from bottom to top; a cathode (11) and an anode (12) which are communicated with each other are respectively embedded in the drainage layer and the planting layer; landscape plants are planted in the planting layer (10) and a humidity sensor (13) and a perforated buried irrigation pipeline (14) are buried in the planting layer; the perforated buried irrigation pipeline (14) is communicated with a submersible pump (15) at the bottom of the reservoir (7). According to the modular green roof system, high-efficiency regulation and control of nitrogen and phosphorus can be realized through modularization reconstruction of the green roof.
Owner:CHONGQING UNIV OF ARTS & SCI +1
Multi-modular oyster breeding pasture and raft type wave energy integration device suitable for deep and far sea
ActiveCN113266513ARealize modular constructionRealize transportationAgricultural fishingPisciculture and aquariaMarine engineeringOyster
The invention discloses a multi-modular oyster breeding pasture and raft type wave energy integration device suitable for deep and far sea. The device comprises modular oyster breeding frames and raft type wave energy devices, wherein the raft type wave energy devices are arranged between every two adjacent modular oyster breeding frames. Under the action of wave load, the raft type wave energy devices are pushed to capture wave energy to generate power through relative movement between the modularized oyster breeding frames. Relative motion response generated between the breeding frames under the action of waves is effectively utilized, meanwhile, energy is absorbed through the raft type wave energy devices to reduce the motion response, structural safety is guaranteed, and long-term stable and efficient operation of large-scale modern marine ranch operation equipment, monitoring facilities and the like is achieved.
Owner:DALIAN UNIV OF TECH
Anti-freezing modular lightweight green slope roofing system and construction method thereof
ActiveCN109853875APlay the role of greeningAvoid the problem of not being able to irrigate automaticallyWatering devicesRoof drainagePlant rootsWater filter
Owner:江苏长三角智慧水务研究院有限公司
External door handle assembly
ActiveCN104033049AAvoid spreadingSpread does not expectNoise-prevention/anti-rattling lockingWeather/dirt prevention lockingEngineeringElectrical and Electronics engineering
An external door handle assembly (1) of a motor vehicle has a handle support (3) that is fastened to the inner side (4) of a door of the motor vehicle; a handle member (12) which can be supported by the handle support (3) in a swinging manner; and a groove housing (5), wherein the groove housing can be installed in such a manner that the groove housing penetrates through a door assembly (8) from the outer side (6) of the door, and the groove housing can extend to the handle support (3) under the installation state. A solution is created for the external door handle assembly, the better external door handle assembly is provided through the solution, and through the solution, the aeroacoustics of the external door handle assembly is in accord with the growing comfort sense of a vehicle driver and a user, which is realized in the following way. A housing element (11) which can be arranged on the handle support (3) and form a cover shape is provided, the housing element (11) forms an operation space (17) together with the handle support (3) and the groove housing (5), the operation space can be contacted from the outer side (6) of the door and is tightly sealed towards the e inner side (4) of the door, and the handle member (12) operated at the outer side (6) of the door can be arranged in the operation space when the external door handle assembly (1) is in a assembling state.
Owner:HUF HULSBECK & FURST GMBH & CO KG
Water-filled multi-layer box structure of the shielded workshop of the third generation nuclear power plant
ActiveCN107039091BImprove securityRealize modular constructionNuclear energy generationShieldingHigh strength concreteWater source
The invention provides a water-filling multilayer box body structure of a third-generation nuclear power station shielded plant. Multiple layers of annular box body structures are arranged on the outer surface of a nuclear island plant foundation, cavities formed in all layers of box body structures are filled with high-pressure water and are also connected with a water tank water guiding pipe, profile steel structures are also arranged at the upper end and the lower end of each layer of box body structures, the profile steel structures between two layers of box bodies are filled with micro-expansive high-strength concrete, and external prestressing steel strands are arranged on the outer surface of the multiple layers of annular box body structures. The water-filling multilayer box body structure meets the special requirements and demands of a large third-generation nuclear power station structure, modular construction of the nuclear power station shielded plant is achieved, and the external event withstanding and internal waste heat exporting safety of a nuclear power station is remarkably improved. Of course, the water-filling multilayer box body structure is also applied to large storage tanks and anti-impact structures and structures needing a large amount of water sources for fire extinguishment.
Owner:HARBIN ENG UNIV
Hanger platform for T-shaped beam maintenance and reinforcement
ActiveCN108715431AEasy to set upEasy to fixLifting devicesBridge erection/assemblyShaped beamModularity
The invention discloses a hanger platform for T-shaped beam maintenance and reinforcement. The hanger platform comprises a platform fixing device and a working platform. The platform fixing device isarranged on a T-shaped beam in an assembled mode. The working platform comprises a plurality of hanger sets, and all the hanger sets are arranged at intervals in the longitudinal direction of a bridge. Each hanger set comprises two vertically-arranged hangers which are arranged in a spaced mode in the transverse direction of the bridge. The tops of the hangers are detachably connected to the platform fixing device. A rectangular frame is detachably arranged between every two adjacent hanger sets, and a passage for allowing a maintainer to pass through is formed between each rectangular frame and the platform fixing device. All the rectangular frames are located in the same horizontal face. By adopting modular construction, the construction time for platform erecting is short, the construction technology is simple, operation is easy, and safety of a constructor can be ensured.
Owner:WUHAN BRIDGE SPECIAL TECH CO LTD CHINA RAILWAY MAJOR BRIDGE ENG BUREAU +1
Green flat slope roof system capable of running in frost season and construction method
ActiveCN109826354AImplement the buildSolve complexityBuilding roofsRoof drainagePlant rootsWater filter
The invention provides a green flat slope roof system capable of running in a frost season and a construction method. The roof system comprises a structural layer and an equipment unit, wherein the structural layer comprises a root blocking layer (100), a drainage layer (200), a water filtering layer (300) and a planting layer (400) from bottom to top, wherein the root blocking layer (100) is usedfor inhibiting plant root systems from entering a building structure, and plays an anti-leakage role; the drainage layer (200) is used for collecting irrigation water passing through the water filtering layer (300), and a drainage pipe (630) is laid on the drainage layer (300), so that the irrigation water is discharged out of the roof system; the water filtering layer (300) is used for filteringthe irrigation water passing through the planting layer (400); the planting layer (400) is used for supporting the plant growth and building a green environment for a roof; the equipment unit comprises an irrigation and anti-freezing device so that irrigation can be carried out at a relatively low temperature. The slope roof system and the construction method effectively solve the problems of difficult drainage, water and soil losses, pipeline blockage, high plant management cost, difficult repair and the like, and have positive effects.
Owner:江苏长三角智慧水务研究院有限公司
A connection system and construction method of combined shear wall
ActiveCN106049709BRealize modular constructionShorten the construction periodWallsProtective buildings/sheltersEngineeringSteel columns
The invention particularly discloses a connecting system of hybrid coupled shear wall. The connecting system comprises exposed web members and adjacent shear wall limbs, built-in steel trusses and steel columns are arranged in the shear wall limbs, and the steel columns are fixedly connected with connecting plates; the two ends of each exposed web member are fixedly connected with the connecting plates on the steel column arranged in the shear wall limb adjacent to the exposed web member, the steel columns, the exposed web members and the built-in steel trusses are combined into an integral steel truss through the connecting plates. The connecting system effectively solves the technical problems existing at present, the exposed web members and the built-in steel trusses of the shear wall limbs are combined, therefore, the technical defect that an existing connecting beam is subjected to a bend shear effect in an earthquake is eliminated, modularized construction of the hybrid coupled shear wall becomes possible, and not only is the construction cycle effectively shortened, but also construction cost is reduced.
Owner:CHONGQING YUFA CONSTR
Door handle device
ActiveCN104033049BAvoid spreadingSpread does not expectNoise-prevention/anti-rattling lockingWeather/dirt prevention lockingEngineeringOutbreak
Owner:HUF HULSBECK & FURST GMBH & CO KG
Building process for ship central control room
ActiveCN102556282BReduce workloadRealize modular constructionVessel partsMarine engineeringStructural engineering
Owner:GUANGZHOU SHIPYARD INTERNATIONAL LTD
Modular Green Roof System
InactiveCN109452037BRealize modular constructionImprove drought resistanceRoof coveringGeneral water supply conservationAgricultural engineeringEnvironmental engineering
The invention relates to a modular green roof system. The modular green roof system comprises a plurality of module boxes (1) ; the bottom surface of the module box (1) is in a saw tooth structure (3), each tooth valley is provided with a perforated pipe (4), and two ends of the perforated pipe are communicated with a water collecting pipe (2) ; the middle of the water collecting pipe is connectedwith a drainage vertical pipe (5), the upper end of the drainage vertical pipe is communicated with a drainage pipe (6), and the drainage pipe is also communicated with a reservoir (7) ; a drainage layer (8), a filter layer (9), a planting layer (10) and an ultrahigh area are sequentially arranged in the module box (1) from bottom to top; a cathode (11) and an anode (12) which are communicated with each other are respectively embedded in the drainage layer and the planting layer; landscape plants are planted in the planting layer (10) and a humidity sensor (13) and a perforated buried irrigation pipeline (14) are buried in the planting layer; the perforated buried irrigation pipeline (14) is communicated with a submersible pump (15) at the bottom of the reservoir (7). According to the modular green roof system, high-efficiency regulation and control of nitrogen and phosphorus can be realized through modularization reconstruction of the green roof.
Owner:CHONGQING UNIV OF ARTS & SCI +1
Switching arrangement in gas-insulated or vacuum-insulated switchgear assemblies
ActiveCN103295830ARealize modular constructionCost-effectiveHigh-tension/heavy-dress switchesAir-break switchesComputer moduleSwitchgear
The invention relates to a switching arrangement for use in gas-insulated or vacuum-insulated switchgear assemblies, comprising a drive module (6) that closes or opens electrical contacts and a base carrier module (1, 1') on which individual contact modules (2) are arranged. In view of the aim to provide a compact electromechanical switching arrangement that can be scaled and configured unproblematically using as few components as possible such that said switching arrangement is suitable for a plurality of applications, the invention is characterized in that the individual contact modules (2) are identical in construction.
Owner:HITACHI ENERGY SWITZERLAND AG
A modular light-weight green sloped roof system and construction method
The invention provides a modular lightweight green sloping roof system and a construction method thereof, the roof system comprises a root-blocking layer (100), a water-filtering layer (200) and a planting layer (300) from bottom to top; the root-blocking layer (100 ) is used to prevent plant roots from entering the building structure and prevent leakage; the water filter layer (200) is used to filter irrigation water and discharge the roof structure through the drainage device; the planting layer (300) is used to support plant growth. A plurality of interconnected planting rows (400) are arranged on the root resistance layer (100), the planting rows (400) are a two-layer rectangular frame structure, the water filter layer (200) is laid on the lower layer, and the planting layer (300 ) is laid on the upper layer, the planting layer (300) is a non-soil medium, and the aquatic plants supported by it are formed by cultivating seed pellets in the planting layer (300). The roofing system and construction method of the present invention can effectively solve the problems of water and soil loss, pipe blockage, high cost of plant management, and difficult restoration, and produce positive effects, which are beneficial to popularization and use.
Owner:江苏长三角智慧水务研究院有限公司
A prefabricated box girder steel bar binding mold and its installation method
ActiveCN108381752BImprove appearance qualityAvoid pollutionCeramic shaping apparatusEngineeringRebar
The invention discloses a precast box beam reinforcement binding mold. The precast box beam reinforcement binding mold comprises a base plate,extension rods, pulleys, a frame, a groove, T-shaped plates, reinforcement placing grooves, a middle plate, triangular plates and a traction block, and is characterized in that the frame and the T-shaped plates form a top plate reinforcement skeleton; the T-shaped plates are fixedly mounted at the two ends of the frame; the T-shaped plates are provided with multiple reinforcement placing grooves arranged in an arithmetic progression manner; the middle plate is fixedly mounted on the frame; the top plate reinforcement skeleton is fixedly mounted on the base plate; the base is provided with the groove; chutes are formed in the two sides of the groove;the triangular plates are mounted in the two chutes; the traction block is fixedly mounted on the base plate; the extension rods are fixedly mounted at four corners of the lower top surface of the base plate; and the pulleys are mounted on the four extension rods. The precast box beam reinforcement binding mold prevents direct machining of reinforcements on a rack to cause pollution of a base plate demolding agent, improves the appearance quality, realizes accurate positioning of reinforcements, is low in workload and high in precision, and controls the pass percent of reinforcement protectionlayers of precast box beams.
Owner:ZHEJIANG BADA TUNNEL ENG CO LTD
Green flat pitched roof system and construction method
ActiveCN109826353AImplement the buildSolve complexityBuilding roofsRoof drainageGrowth plantGreen environment
The invention provides a green flat pitched roof system and a construction method. The roof system comprises a structure layer, and the structure layer comprises a root stopping layer (100), a drainage layer (200), a water filtering layer (300) and a planting layer (400) from bottom to top. The root stopping layer (100) is used for preventing the plant root system from entering a building structure, and an anti-seepage function is achieved. The drainage layer (200) is used for bearing irrigation water passing through the water filtering layer (300), a drainage pipe (630) is laid on the drainage layer (200), and therefore the irrigation water is drained out of the roof system. The water filtering layer (300) is used for filtering the irrigation water passing through the planting layer (400). The plating layer (400) is used for supporting plant growth, and constructing a green environment for a roof. Multiple planting rows (500) capable of being interconnected are arranged on the drainage layer (200), and roof system modularization is implemented. According to the flat pitched roof system and the construction method, the problems of hard drainage, water and soil loss, pipeline blockage, high plant management cost, hard restoration and the like can be effectively solved, a positive effect is achieved, and use and popularization are benefited.
Owner:江苏长三角智慧水务研究院有限公司
Rotorcraft having an electric drive for driving a main and/or tail rotor of the rotorcraft
PendingCN112351938ARealize modular constructionImprove protectionPower plant constructionMagnetic circuitElectric driveTail rotor
The invention relates to a rotorcraft having an electric drive (E) for driving a main rotor of a rotorcraft, more particularly a helicopter, the electric drive (E) comprising: means for coupling the electric drive (E) to a rotor mast (4), which can be coupled for conjoint rotation with a drive unit of a helicopter rotor transmission (2), for coupling for conjoint rotation with the main rotor or tail rotor. According to the invention, a rotorcraft with an electric drive is provided with which the space requirement is reduced, the construction is simplified and the maintenance requirement is reduced. This problem is solved in that the electric drive (E) is designed as an electric ring motor, with the electric ring motor being arranged and attached coaxially with the rotor mast (4).
Owner:KOPTER GRP AG
A green flat-slope roof system and construction method that can operate in frost season
ActiveCN109826354BImplement the buildSolve complexityBuilding roofsRoof drainageGreen environmentPlant roots
The invention provides a green flat-slope roof system and a construction method that can operate in frost seasons. The roof system includes a structural layer and equipment units; wherein, the structural layer includes a root-resistance layer (100), a drainage layer (200), The water filter layer (300) and the planting layer (400); the root-blocking layer (100) is used to inhibit the root system of plants from entering the building structure, and plays an anti-seepage effect; the drainage layer (200) is used to receive the filtered water layer (300 ) of irrigation water, on which drainage pipes (630) are laid to discharge the irrigation water from the roof system; the water filter layer (300) is used to filter the irrigation water passing through the planting layer (400); the planting layer (400) is used to support Plants grow to create a green environment for the roof; the equipment unit includes an irrigation antifreeze device to enable irrigation at lower temperatures. The flat-slope roof system and construction method of the present invention effectively solve the problems of difficult drainage, soil erosion, pipe blockage, high cost of plant management, and difficult restoration, and produce positive effects.
Owner:江苏长三角智慧水务研究院有限公司
A modular electrothermal deicing assembly
ActiveCN107916603BRealize modular constructionReduce construction difficultyPaving detailsGlass fiberHeat conducting
The invention belongs to a road electric heating deicing technology and relates to a modularized electric heating deicing assembly. The modularized electric heating deicing assembly comprises a glassfiber heat insulation sheet 1, a bottom plate 2, a plug-and-play type electric interface 3, an armored electric heating wire 4 and a heat conducting plate 5, wherein the bottom plate 2 is of a flat plate structure with reinforcing ribs; the two reinforcing ribs which are mutually vertical, and respective adjacent two reinforcing ribs form a square countersink; the glass fiber heat insulation sheet1 is mounted; the plug-and-play type electric interface 3 is arranged at the central position of four edges of the bottom plate 2; a groove with a rectangular spiral structure is etched in the bottomsurface of the heat conducting plate 5; the armored electric heating wire 4 is pre-embedded into the rectangular spiral structure in the groove; the armored electric heating wire 4 and the bottom plate 2 are welded together to form a whole heating body; the heat conducting plate 5 and the bottom plate 2 are welded together.
Owner:WUHAN AVIATION INSTR
A hanger platform for maintenance and reinforcement of a t-beam
The invention discloses a hanger platform for T-shaped beam maintenance and reinforcement. The hanger platform comprises a platform fixing device and a working platform. The platform fixing device isarranged on a T-shaped beam in an assembled mode. The working platform comprises a plurality of hanger sets, and all the hanger sets are arranged at intervals in the longitudinal direction of a bridge. Each hanger set comprises two vertically-arranged hangers which are arranged in a spaced mode in the transverse direction of the bridge. The tops of the hangers are detachably connected to the platform fixing device. A rectangular frame is detachably arranged between every two adjacent hanger sets, and a passage for allowing a maintainer to pass through is formed between each rectangular frame and the platform fixing device. All the rectangular frames are located in the same horizontal face. By adopting modular construction, the construction time for platform erecting is short, the construction technology is simple, operation is easy, and safety of a constructor can be ensured.
Owner:WUHAN BRIDGE SPECIAL TECH CO LTD CHINA RAILWAY MAJOR BRIDGE ENG BUREAU +1
Integrated laminated special-shaped wooden suspended ceiling design structure
PendingCN114704022AEasy to installHeight adjustableCeilingsStructural engineeringMechanical engineering
Owner:GOLD MANTIS FINE DECORATION TECH SUZHOU CO LTD
Features
- R&D
- Intellectual Property
- Life Sciences
- Materials
- Tech Scout
Why Patsnap Eureka
- Unparalleled Data Quality
- Higher Quality Content
- 60% Fewer Hallucinations
Social media
Patsnap Eureka Blog
Learn More Browse by: Latest US Patents, China's latest patents, Technical Efficacy Thesaurus, Application Domain, Technology Topic, Popular Technical Reports.
© 2025 PatSnap. All rights reserved.Legal|Privacy policy|Modern Slavery Act Transparency Statement|Sitemap|About US| Contact US: help@patsnap.com
