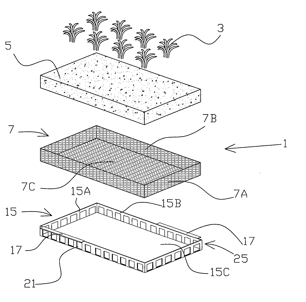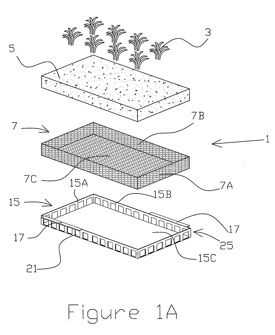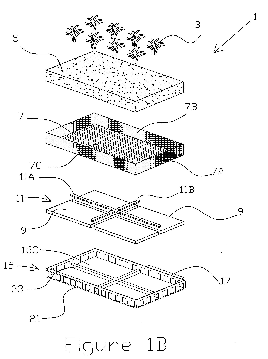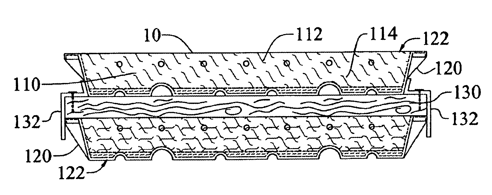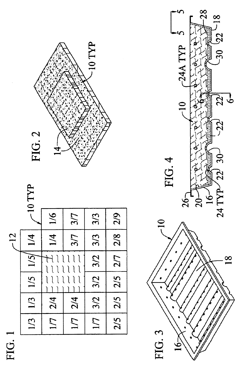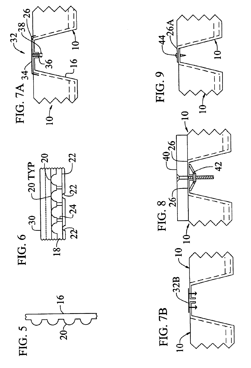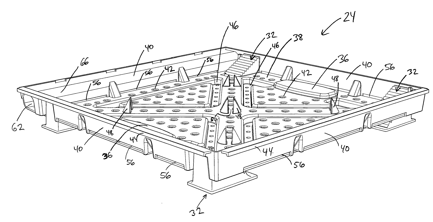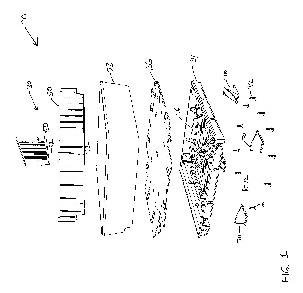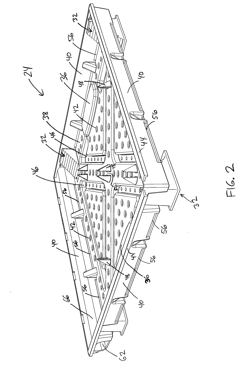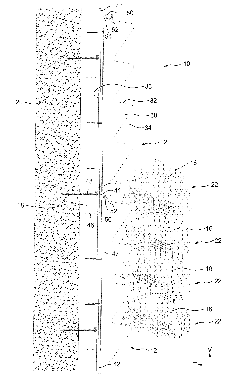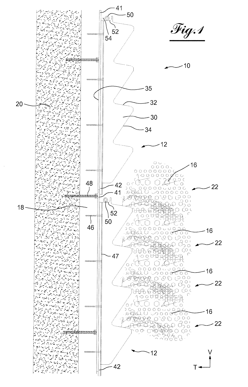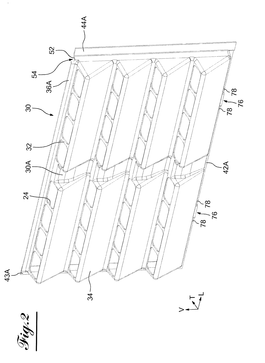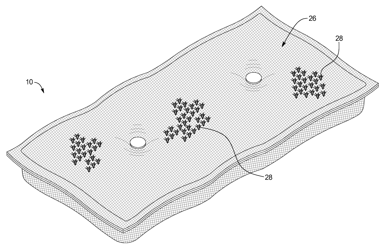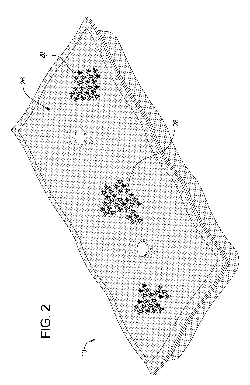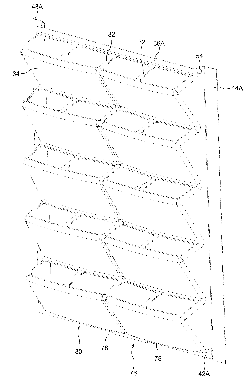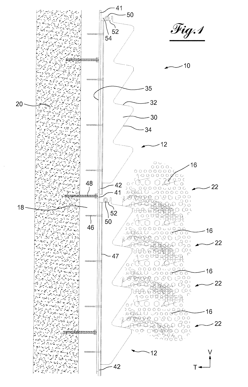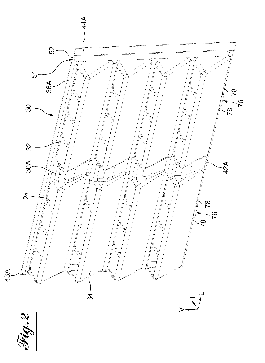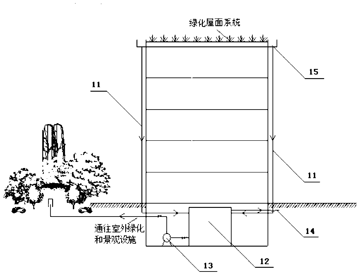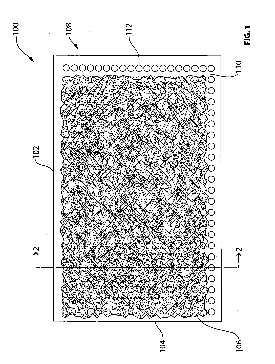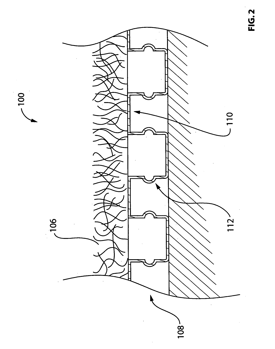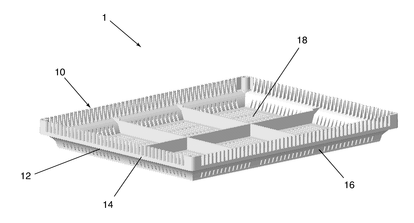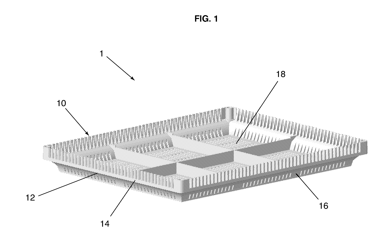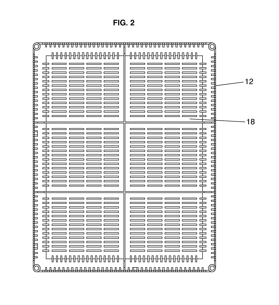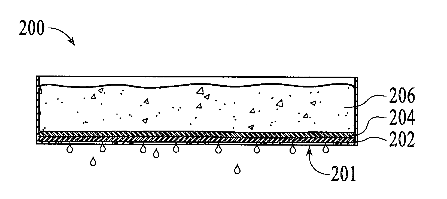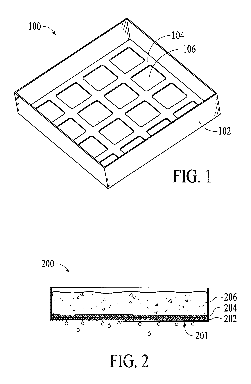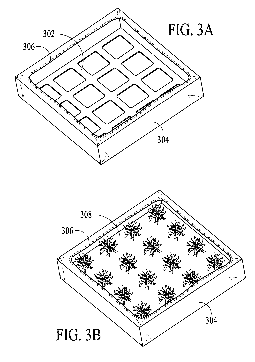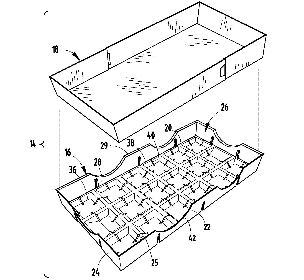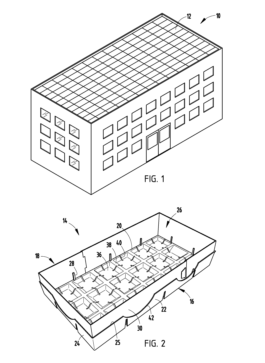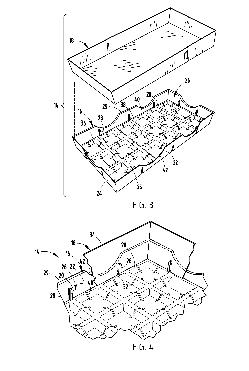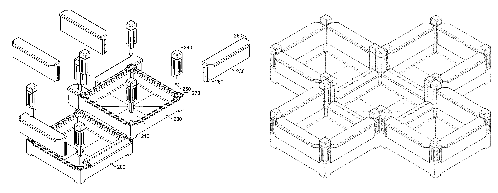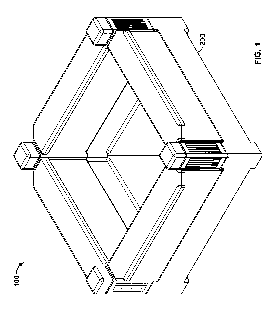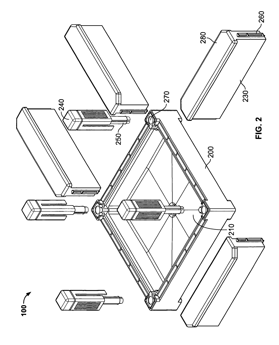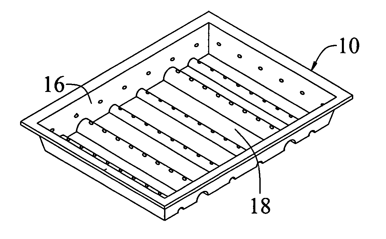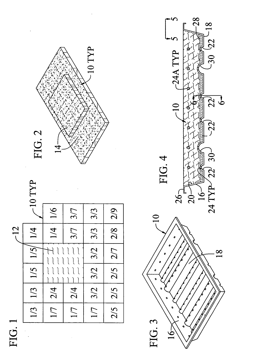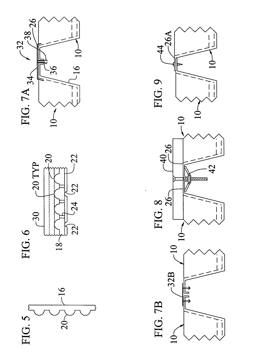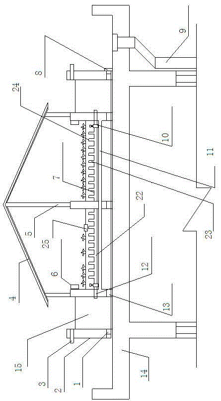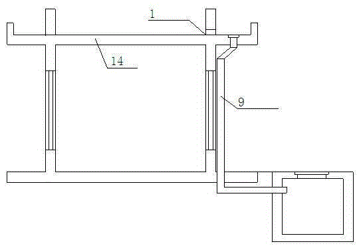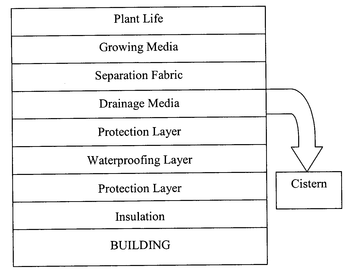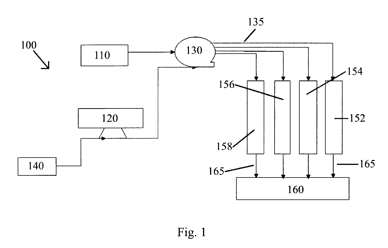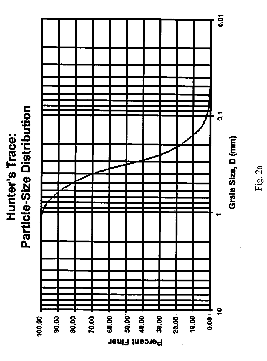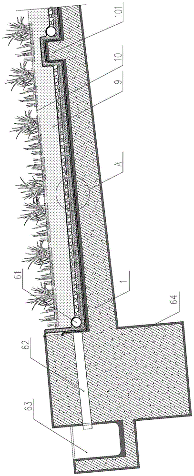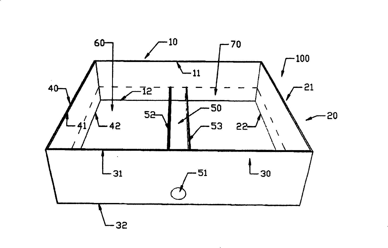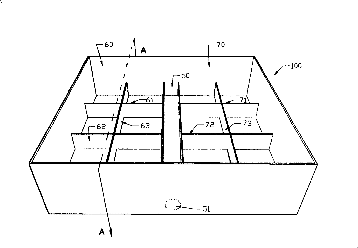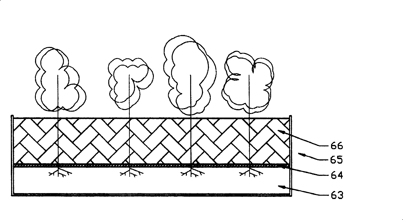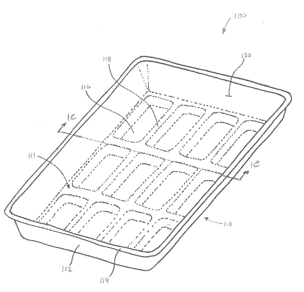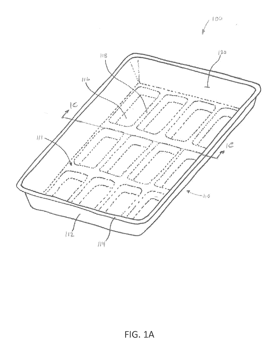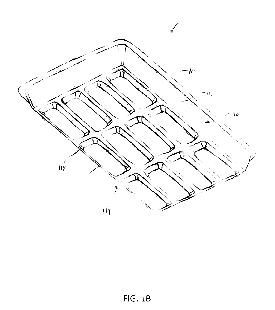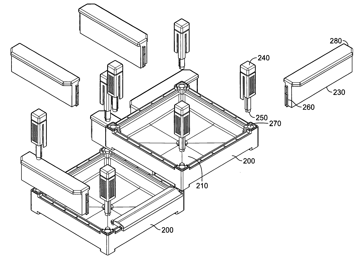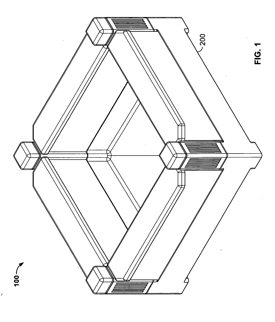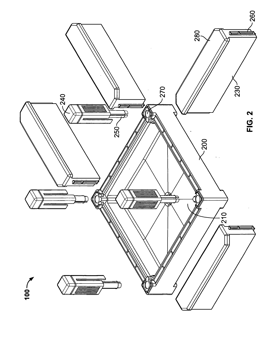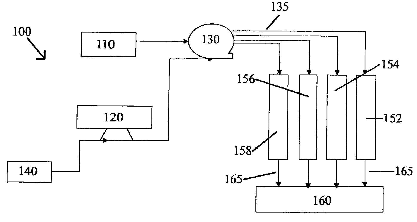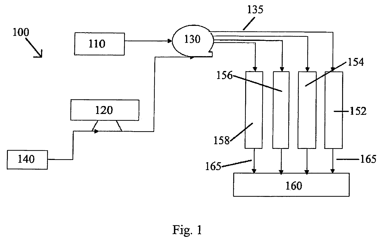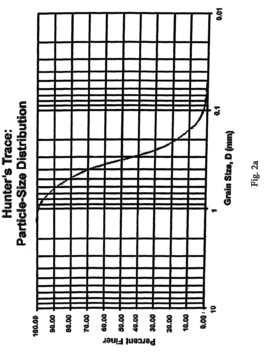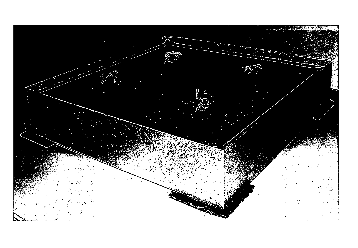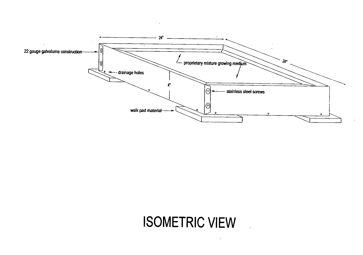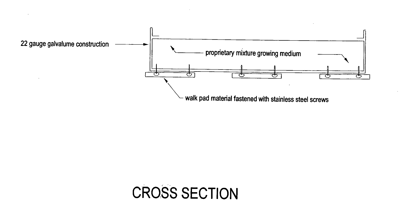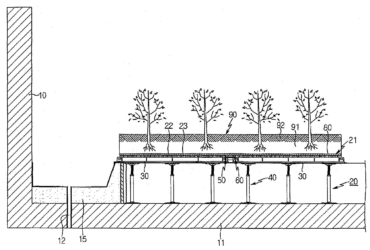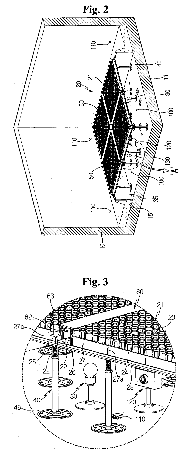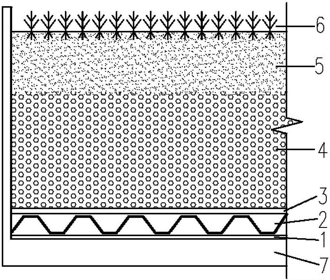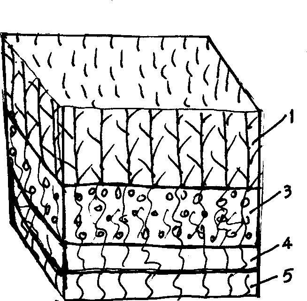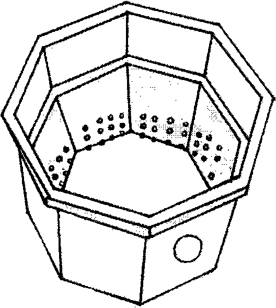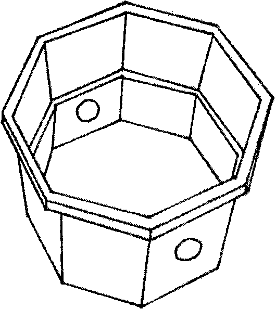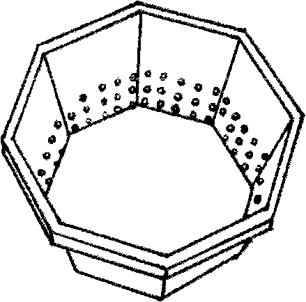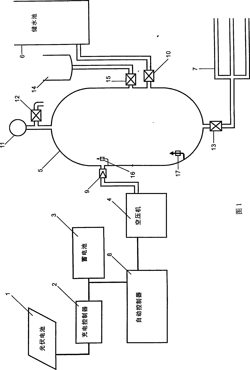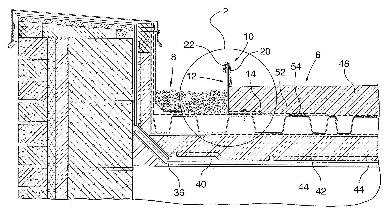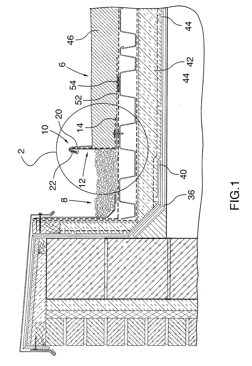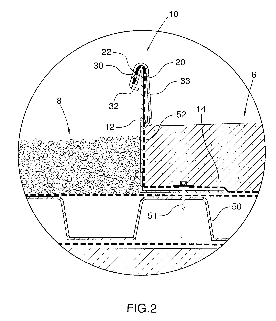Patents
Literature
Hiro is an intelligent assistant for R&D personnel, combined with Patent DNA, to facilitate innovative research.
239 results about "Green roof" patented technology
Efficacy Topic
Property
Owner
Technical Advancement
Application Domain
Technology Topic
Technology Field Word
Patent Country/Region
Patent Type
Patent Status
Application Year
Inventor
A green roof or living roof is a roof of a building that is partially or completely covered with vegetation and a growing medium, planted over a waterproofing membrane. It may also include additional layers such as a root barrier and drainage and irrigation systems. Container gardens on roofs, where plants are maintained in pots, are not generally considered to be true green roofs, although this is debated. Rooftop ponds are another form of green roofs which are used to treat greywater. Vegetation, soil, drainage layer, roof barrier and irrigation system constitute green roof.
Rooftop vegetation pod
InactiveUS20070094927A1Easy to handleEfficiently provideTurf growingCultivating equipmentsVegetationEngineering
A vegetation pod for creating a green roof is disclosed. The vegetation pod includes vegetation that absorbs and stores water. The roots of the vegetation grow in a growing media that rests atop a layer of filter fabric. The filter fabric is disposed within a tray that is easily handled by an installer. The tray includes a fastening mechanism that couples multiple trays together. An additional layer of absorbent material may be provided between the filter fabric and the tray. A second, preferably larger tray may be provided for accommodating a series of smaller trays. An additional layer of filter fabric may be provided between the trays.
Owner:PERRY MICHAEL
Modular green roof system, apparatus and methods, including pre-seeded modular panels
InactiveUS6862842B2Easy to installEnhance design-layout flexibilitySelf-acting watering devicesWatering devicesGrowth plantWater flow
A modular green roof system includes modular panels (10) providing a surrounded space suitable for supporting live plant growth and adapted for installing onto a roof deck in side-by-side positioning while allowing water flow on the roof thereunder. The panels are filled with growing medium and pre-seeded prior to delivery to the roof site, and delivered in either a preserved condition or a germinated condition. The panels are adapted for interconnecting to adjacent panels, and for connection to an edge finishing / edge termination system (46) and support structure to enable provision of non-panel areas of the green roof, and above-panel structures.
Owner:WESTON SOLUTIONS
Modular living roof system
InactiveUS20110289839A1Easy to installInexpensively incorporatedRoof improvementRoofingVegetationLine tubing
A modular green roof and / or green wall system includes a plurality of trays adapted to support vegetation and soil therein. The trays are sized such that a person may easily lift them and install them in a pre-vegetated state upon a roof or a wall. The trays are further designed to enable subterranean irrigation lines to be inserted therethrough, thereby hiding the irrigation lines from view. Biodegradable walls may be added of different heights to the trays to support different types of vegetation, as well as to create terracing for a given installation, if desired. A wicking material may be inserted into the tray and positioned such that is makes contact with wicking material in adjacent trays, thereby spreading moisture between trays through the capillary action of the wicking material.
Owner:ADVANCED GREEN ARCHITECTURE
Device for a vertical or angled arrangement of the hydroponic cultivation of plants
An apparatus for a vertical or angled arrangement of hydroponic cultivation of plants includes at least one module defining an inner space containing at least one nutritional substrate and plant. The module includes a front wall and a rear wall secured to the front wall. At least the front wall includes at least one opening for the plant to pass through. The front and / or the rear wall includes an attachment area for attaching the module to a mounting. The front wall and / or the rear wall has overlapping edges enabling, when the apparatus is installed on a green roof or a green wall with at least two adjacent modules, overlapping of the modules, at least partially.
Owner:MODULOGREEN VERTICAL SOLUTIONS
Modular Green Roof System
InactiveUS20100126066A1Light weightLow costBuilding roofsRoof improvementInsulation layerEngineering
A modular green roof system includes: a bottom layer including a porous structure such that water may pass through the bottom layer; a silt management layer adjacent to the bottom layer; an insulation layer adjacent to the silt management layer; a water retention layer adjacent to the insulation layer, a growth media layer adjacent to the water retention layer; a biodegradable layer including plant seed adjacent to the growth media layer; a top layer including a porous structure such that water and sunlight may pass through the top layer, wherein the top layer and the bottom layer form a perimeter within which the silt management layer, the water retention layer, the growth media layer and the biodegradable layer are contained; and a plurality of thickness controllers spaced intermittently such that the distance between the bottom layer and the top layer is limited by the thickness controllers.
Owner:DEVOS DAVID
Device for a vertical or angled arrangement of the hydroponic cultivation of plants
An apparatus for a vertical or angled arrangement of hydroponic cultivation of plants includes at least one module defining an inner space containing at least one nutritional substrate and plant. The module includes a front wall and a rear wall secured to the front wall. At least the front wall includes at least one opening for the plant to pass through. The front and / or the rear wall includes an attachment area for attaching the module to a mounting. The front wall and / or the rear wall has overlapping edges enabling, when the apparatus is installed on a green roof or a green wall with at least two adjacent modules, overlapping of the modules, at least partially.
Owner:MODULOGREEN VERTICAL SOLUTIONS
Roof rainwater collecting and recycling using system
InactiveCN103216048ALeverage process optimizationIncrease green areaRoof improvementGeneral water supply conservationWater storageSocial benefits
The invention discloses a roof rainwater collecting and recycling using system which comprises a green roof system and a rainwater collecting system. The bottommost layer of the green rood system is a roof structural layer, and a waterproof layer, a root-isolating layer, a water storage and drainage layer, a filtering layer, a light filler layer, a planting soil layer and a plant layer are sequentially arranged on the bottommost layer from bottom to top. The light filler layer is a mixed layer of perlite and vermiculite. The water storage and drainage layer is a light water storage and drainage plate. After being processed by the green roof system, the rainwater is stored into a water storage pool and then pumped to outside greenbelts or landscape facilities. The roof rainwater collecting and recycling using system can purify air and beautify environment, and compared with the prior art, is low in technical investment, high in economic benefit, and capable of improving environmental and social benefits.
Owner:TIANJIN UNIV +1
Green roofing apparatus, system and method
The present invention teaches apparatus, systems and methods for green roofing comprising interlocking and nesting panels on which vegetation can be grown before the system is installed. Systems may be installed on flat or pitched surfaces. The present invention also teaches apparatus, systems and methods for affixing green roofs to a roofing surface and apparatus, systems and methods for the irrigation of green roofs.
Owner:ELEVATED LANDSCAPE TECH
Modular Green Roof System
InactiveUS20120227319A1Facilitates root spreadFacilitates moisture equalizationTurf growingCultivating equipmentsRoot growthModularity
An improved modular green roof system for installation on a roof includes: (a) trays, each having a surface chosen from the group of sidewall, bottom and a combination of such surfaces, and having drainage openings that limit the movement of planting media through the surface while promoting maximum root growth and water and moisture transport through the surface, (b) a water management passage, (c) a structural member that extends across each of the trays and attaches to the opposing bottom sidewall to provide rigidity to each tray, (d) locking members for use with the trays, and wherein each of the trays have a locking opening configured to accommodate one of the locking members, (e) stacking members for use with the trays, and wherein each of the trays have a stacking opening configured to accommodate the insertion of one the stacking members, (f) a slope stabilization device, a portion of which is configured to be accommodated in water management passages, and (g) a water retention medium configured for placement below and in direct contact with the tray's bottom surface.
Owner:JASLOW LEE
Modular, pre-vegetated recycled cardboard box system for green roof applications
InactiveUS20130031833A1Easy to transportFunction increaseTurf growingCultivating equipmentsVegetationEngineering
Embodiments are described for a cardboard box assembly for use in a modular green roof system. The box includes a drainage board, filter and pre-vegetated growing media. A lid assembly is placed over the box during transport and storage. The box / lid assembly is designed to be stackable for easy transport on pallets for placement in an interlocking array on a roof or similar surface. The box is made of biodegradable cardboard allows for the eventual breakdown of the container portion of the assembly and the formation of an integrated green roof of interlocking plants after a period of time after installation. The filter fabric sock wrapping the box bottom, sides and fitted top provides the enclosure that will hold the pre-vegetated modular components together when the cardboard box eventually biodegrades.
Owner:MACKINNON JANET L
Modular planting system for roof applications
ActiveUS20090320364A1Easy to installImproved water communicationHops/wine cultivationTurf growingInterior spaceComputer module
A modular planting system for roof applications includes a plurality of green roof planter modules each comprising a planter including a bottom wall and a plurality of sidewalls that cooperate with the bottom wall to form an interior space, and a biodegradable insert including a bottom wall and a plurality of sidewalls that cooperate with the bottom wall to form an interior space, wherein the insert is adapted to retain a plant matter in the interior space of the insert, the plurality of sidewalls of the insert extend above the plurality of sidewalls of the planter, and wherein the plurality of sidewalls of the insert are adapted to retain a plant matter that extends above the plurality of sidewalls of the planter.
Owner:HORTECH
Modular roof, deck and patio apparatus, including modular panels with snap connection features
InactiveUS8424258B2Easy maintenanceEasy to installBuilding roofsRoof improvementGrowth plantMarine engineering
The present invention relates generally to green roof, deck and patio apparatuses, also known as roof, deck and patio landscaping apparatuses and roof, deck and patio gardens, that are suitable for supporting live plant growth on building decks, rooftop and patio surfaces.
Owner:MODICA CHARLES F +1
Modular green roof system, apparatus and methods, including pre-seeded modular panels
InactiveUS20050102921A1Easy to installIncrease flexibilitySelf-acting watering devicesPublic buildingsGrowth plantWater flow
A modular green roof system includes modular panels (10) providing a surrounded space suitable for supporting live plant growth and adapted for installing onto a roof deck in side-by-side positioning while allowing water flow on the roof thereunder. The panels are filled with growing medium and pre-seeded prior to delivery to the roof site, and delivered in either a preserved condition or a germinated condition. The panels are adapted for interconnecting to adjacent panels, and for connection to an edge finishing / edge termination system (46) and support structure to enable provision of non-panel areas of the green roof, and above-panel structures.
Owner:MISCHO DONALD J
Rainwater collection and powerless intelligent irrigation system of ecological green roof of building
ActiveCN105145286AEfficient recyclingSave waterGeneral water supply conservationWatering devicesEnvironmental resource managementWater storage tank
Owner:GUANGDONG UNIV OF TECH
Retention/Detention Pond And Green Roof Passive Nutrient Removal Material Mixes
ActiveUS20100051540A1Improve sustainabilityIncrease flexibilityCalcareous fertilisersWater cleaningFiltrationEngineering
Materials, compositions, substances and methods and systems for stormwater treatment in wet ponds, dry ponds and a green roof system. A first embodiment provides in-situ treatment unit within the retention pond by withdrawing the stored stormwater to circulate the stored stormwater into the in-situ treatment unit to sorb nitrogen from the stored stormwater. A second embodiment provides uses a riprap apron, a perforated riser located at the bottom of the riprap apron and a goetextile media encased in a sorption media jacket around the perforated riser. A third embodiment provides a green roof stormwater treatment system that includes protection for waterproofing and insulating the roof, a pollution control media layer for filtration and sorption of solids and dissolved materials found in stormwater, a growing media for growing vegetation, and a cistern to store the runoff stormwater between irrigation events. The green roof system includes recycling runoff stormwater by irrigating the green roof with the stored stormwater.
Owner:UNIV OF CENT FLORIDA RES FOUND INC
Large-space saddle-shaped overall greening roof system
ActiveCN103953148ASolve the design problems of roof greeningSolving Design ChallengesBuilding roofsRoof coveringEngineeringRebar
The invention discloses a large-space saddle-shaped overall greening roof system. The large-space saddle-shaped overall greening roof system comprises a saddle-shaped reinforced concrete thin-shell structure panel with grid-type reversed beam ribs and a roof greening plantation construction, wherein the saddle-shaped reinforced concrete thin-shell structure panel with the grid-type reversed beam ribs comprises a saddle-shaped shell plate and the grid-type reversed beam ribs which are convexly arranged on the upper surface of the shell plate; the shell plate is a standard single-piece doubly-inclined hyperbolic paraboloid torsional shell; an edge beam is arranged at the edge of the shell plate; the shell plate and the grid-type reversed beam ribs are reinforced in a unified manner and are formed by synchronous overall type pouring; the roof greening plantation construction consists of a waterproof layer, a root puncturing resistance layer, a protection layer, a water drainage layer, a water retention layer, a filter layer, a soil layer and a plant layer which sequentially covers the shell plate and the grid-type reversed beam ribs from bottom to top; a water seepage pipe is arranged on the protection layer along the edge of a plantation groove. According to the large-space saddle-shaped overall greening roof system, the conflict between a large-span space structure and a roof greening load is effectively overcome, and a roof system which is most ecological and energy-saving is created for a large-space building.
Owner:SOUTH CHINA UNIV OF TECH
Method for greening roof utilizing solid waste
InactiveCN1932199AReduce Greening CostsIncrease green areaRoof improvementClimate change adaptationBrickWater discharge
The present invention discloses a method for greening roof by utilizing solid discarded wastes. It is characterized by successively laying water-proofing layer, water-discharging layer, filtering layer and planting layer so as to attain the goal of greening roof. The water-proofing layer utilizes PVC water-proofing sheet material, the water-discharging layer is made up by using blast furnace slag, broken brick, broken tile, broken stone and broken concrete block, the filtering layer is made of non-woven fabric and the planting layer is mainly formed from ground soil, coal cinder and composting soil.
Owner:叶建军
A receptacle for use in a green roof system and a green roof system thereof
The present invention relates to a receptacle for use in a green roof system, said receptacle including four sides, each side having a top end and a bottom end, defining a depth of said receptacle; said depth for receiving at least a plant and growth medium, wherein said receptacle further includes a channel extending therethrough a bottom end of said receptacle, said channel formed by at least two edge panels, forming the sides of the channel, having a height less than said receptacle, said channel further including at least an orifice at an end of said channel, to allow egress of fluid received therein said receptacle. Advantageously, this invention may be used in any form of industry, where there is a need to retain a level of fluid, without any external controls.; The invention also advantageously includes a growth medium guard, when in use in a green roof system, to prevent growth medium from being washed out of the receptacle during periods of heavy influx of fluids.
Owner:HOUSING & DEV BOARD +1
Modular tray green roof system and method
An exemplary tray for a module of a green roof system includes a bottom surface and a sidewall extending upward from the perimeter of the bottom surface to a lip. The tray may be formed of thermoplastic fiber. The bottom surface has one or more raised portions that divide the bottom surface into a plurality of cells. The raised portions form water drainage channels. At least the bottom surface of the tray has a porosity of about 50 percent to about 80 percent.
Owner:INTPROP HLDG
Modular roof, deck and patio apparatus, including modular panels with snap connection features
InactiveUS20110067325A1Easy maintenanceSupport growthBuilding roofsRoof improvementGrowth plantMarine engineering
The present invention relates generally to green roof, deck and patio apparatuses, also known as roof, deck and patio landscaping apparatuses and roof, deck and patio gardens, that are suitable for supporting live plant growth on building decks, rooftop and patio surfaces.
Owner:MODICA CHARLES F +1
Green roof structure with rainwater retaining ability
InactiveCN105781031ABeautify environmentUnique urban landscapeGrowth substratesRoof drainagePolyesterFiber
The invention discloses a green roof structure with the rainwater retaining ability. The green roof structure comprises a plant layer, a soil layer, a filtering layer, a water storage and drainage layer, a moisture preservation layer and a waterproof layer from top to bottom; the plant layer is composed of perennial herbs, namely sedum lineare, the planting row spacing is 4-6 cm, and the line spacing is 8-10 cm; the soil layer is composed of mixtures of light sandy soil, humus and vermiculite, and the thickness of the soil layer is 15-20 cm; the filtering layer is composed of polyester fiber non-woven fabrics and extends towards the side wall surface of a building to the part below surface soil by 5 cm, and the effective width of lap seams is 10-20 cm in the laying process; the water storage and drainage layer is composed of polyethylene concave-convex drainage boards with the thickness ranging from 30 mm to 60 mm; the moisture preservation layer is composed of moisture preservation blankets with the thickness ranging from 20 cm to 30 cm, and the moisture preservation blankets are arranged adjacently and closely; the waterproof layer is composed of polymer modified asphalt root-resisting waterproofing membranes. The green roof structure has the advantages that the land resources are saved, the green area is increased, the environment is beautified, the heat island effect is reduced, the storm runoff is lowered, and the air pollution is reduced.
Owner:NANKAI UNIV +1
Passive nutrient removal material mixes
ActiveUS7824551B2Improve sustainabilityIncrease flexibilityCalcareous fertilisersSolid sorbent liquid separationFiltrationStormwater treatment
Materials, compositions, substances and methods and systems for stormwater treatment in wet ponds, dry ponds and a green roof system. A first embodiment provides in-situ treatment unit within the retention pond by withdrawing the stored stormwater to circulate the stored stormwater into the in-situ treatment unit to sorb nitrogen from the stored stormwater. A second embodiment provides uses a riprap apron, a perforated riser located at the bottom of the riprap apron and a geotextile media encased in a sorption media jacket around the perforated riser. A third embodiment provides a green roof stormwater treatment system that includes protection for waterproofing and insulating the roof, a pollution control media layer for filtration and sorption of solids and dissolved materials found in stormwater, a growing media for growing vegetation, and a cistern to store the runoff stormwater between irrigation events. The green roof system includes recycling runoff stormwater by irrigating the green roof with the stored stormwater.
Owner:UNIV OF CENT FLORIDA RES FOUND INC
Green roof blocks
InactiveUS20050120656A1Easy to placeQuick and inexpensiveCovering/liningsTurf growingVegetationMarket place
Green Roof Blocks is a completely unique approach to covering the surface of roof tops with vegetation. The strategy of using self contained, durable 22 gauge galvalume sheet metal material containers, which can be easily installed and moved, differs from anything currently available in the market place. Much heavier plastic or polypropylene containers are currently on the market with limited success. My product requires no machinery to lift, nor any particular training to install. The use of rubber composite walk pad material as resting pads assures roofing system compatibility and warranty integrity. Thus no additional materials are required to separate the container from the roofing system. In fact, the walk pad material can be procured from different roofing system manufacturers allowing the roofing system manufacturer to provide a material acceptable to come in contact with the roofing material. This ease of use, choice of material and configuration, and system compatibility is unique to my invention.
Owner:LUCKETT KELLY WILLIAM
Double floor type inducing waterproof structure and green roof structure using the same
InactiveUS20090211186A1Efficient and economical rooftop waterproofingSimplify the installation processRoof improvementClimate change adaptationTree plantingGreen roof
A rooftop double floor-type guidance waterproof structure according to the present invention includes upper panels for preventing water from directly falling onto a rooftop, support members for supporting the upper panels at a uniform height above the rooftop, and drain conduits provided on the tops or sides of the upper panels and configured to guide water, falling onto the upper panels, to a space outside the upper panels, and to drain the water, wherein rooftop tree planting is conducted in a space above the upper panels. As a result, rooftop waterproof performance can be further improved, and rooftop tree planting can be more efficiently realized.
Owner:GUN YUNG CONSTR +1
Dual-substrate layer expansion type green roof structure
InactiveCN105993569AEnhance winter insulation effectMeet growth needsRoof improvementHops/wine cultivationActivated carbonWater quality
The invention discloses a dual-substrate layer expansion type green roof structure. The dual-substrate layer expansion type green roof structure comprises a substrate layer and plants, wherein the substrate layer is formed by an upper part and a lower part, the upper part of the substrate layer is a nutrition substrate layer, and the lower part of the substrate layer is an adsorption substrate layer; the plants are planted in the nutrition substrate layer; a filter layer is arranged under the adsorption substrate layer; a water accumulation and drainage layer is arranged under the filter layer; a waterproof root blocking layer is arranged under the water accumulation and drainage layer; the waterproof root blocking layer is fitted with a bared roof. The nutrition substrate layer is prepared from garden earth and slow-release fertilizer which are 1 to 1 in volume ratio, and the adsorption substrate layer is prepared from vermiculite, perlite and pumice or active carbon which are 1 to 1 to 2 in volume ratio. According to the dual-substrate layer expansion type green roof structure disclosed by the invention, not only can the roof be afforested and rainwater be intercepted, but also the water quality of the runoff can be effectively purified, and the management is simple.
Owner:TIANJIN UNIV
Preparation method of light artificial soil material for green roof
InactiveCN102893848AImprove water absorptionHighly absorbent acrylic-acrylamide composite absorbentCultivating equipmentsSoilless cultivationActivated carbonSoil science
The invention relates to a preparation method of a light artificial soil material for a green roof. The preparation method comprises the following specific steps of: synthesis of acrylic acid-acrylic amide water-absorption resin by a water solution method; and preparation of light artificial soil, wherein a waste macromolecule foam material and high-water-absorption resin are taken as host materials, the mass ratio of the resin to the foam material is 1:(40-68), and other ground substances, such as attapulgite, activated carbon, a slow release fertilizer and grits, are added into the host materials according to different ratios, thus obtaining the light artificial soil. Compared with the prior art, the light artificial soil material has the advantages of low cost, low carbon, environment protection, long service life, high water content and the like. The light artificial soil material prepared by the method is light in mass, and has wet density of only 588-800 kg / m<3> which is a third to half of the wet density of garden soil and is less than the weight density (of about 900 kg / m<3>) of the conventional invented culture medium, thus meeting the load requirements of more roofs.
Owner:SHANGHAI UNIV
Sedum lineare roof greening seedling block and one-stage lawn formation method thereof
InactiveCN1371595AAvoid troubleImprove tensile propertiesRoof improvementClimate change adaptationSedumEngineering
The sedum lineare seedling block for greening roof, can be made into the form of cube cuboid, is formed from sedium lineare root, net-like material, base material and sedum lineare stem and leaf. On the ground the sedum bineare seedling block is cultivated, when the sedum lineare is grown to 3 cm in height and its coverage is up to above 90%, it can be cut into the finished product seedling blockwith a certain size, these seedlings can be spliced and laid on the roof so as to form green.
Owner:赵定国 +2
Method for greening roof
The invention relates to a novel method for greening a roof. Tests determine that the maximum water-holding capacity of a substrate in the method is 750mg / ml, and is higher than that of common soil by37 percent; and the proportion of the substrate in the method is 490mg / ml, and is lighter than that of the common soil by 52 percent. The determination is clear that the substrate in the method has strong water-holding capacity and light weight, and is the proper substrate for greening the roof. The test results prove that the substrate in the method is the environment-friendly substrate with light weight and strong water-holding capacity, and can meet the requirement of greening the roof. A novel technical thought is the key point in the method, can greatly reduce the construction cost and maintenance cost, and simultaneously can flexibly change scenery patterns and select different vegetation types, so the method has good operability.
Owner:BEIJING UNIV OF AGRI
Automatic irrigation system for solar energy pressure tank
InactiveCN101390488APrecise control of water volumePrecise control of irrigation timeWatering devicesRenewable energy machinesWater storage tankWater source
The invention belongs to the agricultural irrigation technical field, particularly relating to a solar pressure tank automatic irrigation system, which is composed of photovoltaic cells, a charge controller, storage batteries, an air compressor, a pressure tank, a water storage tank, irrigation pipes and an automatic controller. The system is powered by the photovoltaic cells; the water storage tank is used to collect rainwater and provide water source to the pressure tank; and the air compressor is used to charge and pressurize the pressure tank. The water in the pressure tank irrigates crops and green spaces through the irrigation pipes under pressure. The invention combines solar energy with the pressure tank so as to save energy resource and water resource. In addition, the invention can be widely applied and is suitable for irrigating crops, green spaces, green roofs and greenhouse plants. The invention is particularly suitable for irrigating areas without electricity or places which can be hardly artificially irrigated.
Owner:上海爱雨环境科技有限公司
Green roof edging and restraint system
An edging system for green roofing applications defines the margin between grow medium zones and vegetative free zones. An edge and restraint system comprises a edging structure having a substantially upright section having a height and a base section extending laterally from a the middle or lower end of the upright section on at least one lateral side thereof. The base section extends substantially perpendicularly from the upright section. The upright section and base sections may or may not include openings therethrough to allow drainage of water and the like. The upper end of the upright section is adapted to allow a restrainer piece to be releasably secured thereto in snap fit engagement. An edge of a water permeable fabric, which extends between a grow medium and drainage board upon which the grow medium is contained, is essentially secured in place at one end thereof by positioning an end portion thereof which extends from under the grow medium under the restrainer piece as it is snapped in place upon the upright section.
Owner:FISHBURN DOUGLAS C
Features
- R&D
- Intellectual Property
- Life Sciences
- Materials
- Tech Scout
Why Patsnap Eureka
- Unparalleled Data Quality
- Higher Quality Content
- 60% Fewer Hallucinations
Social media
Patsnap Eureka Blog
Learn More Browse by: Latest US Patents, China's latest patents, Technical Efficacy Thesaurus, Application Domain, Technology Topic, Popular Technical Reports.
© 2025 PatSnap. All rights reserved.Legal|Privacy policy|Modern Slavery Act Transparency Statement|Sitemap|About US| Contact US: help@patsnap.com
