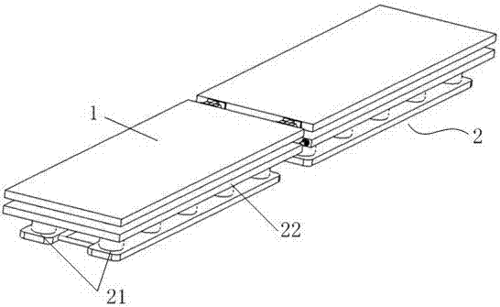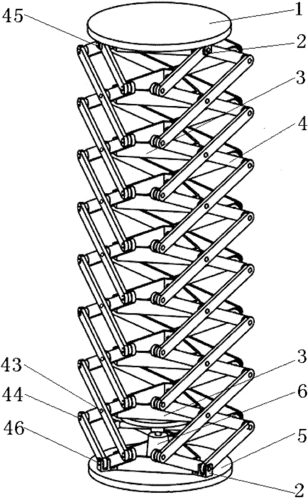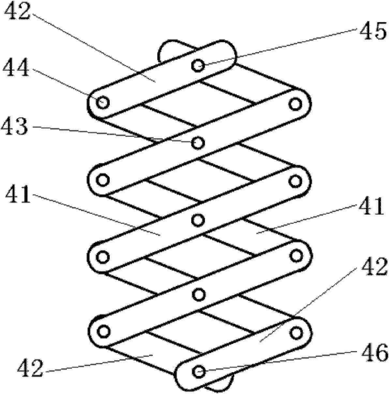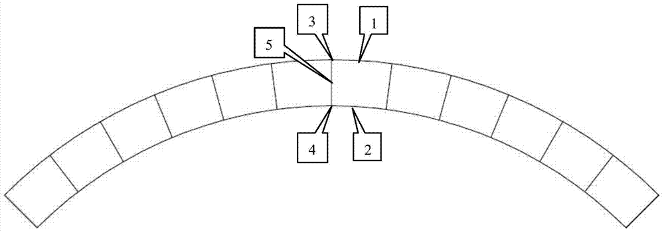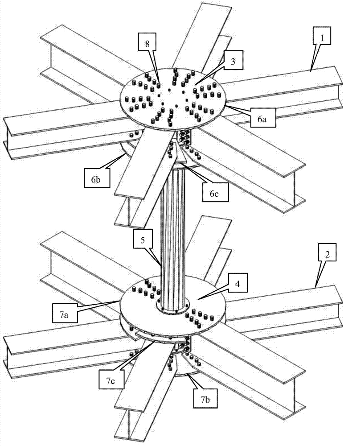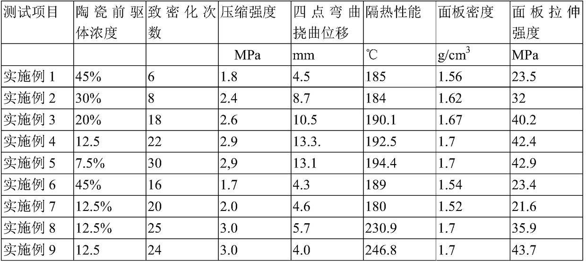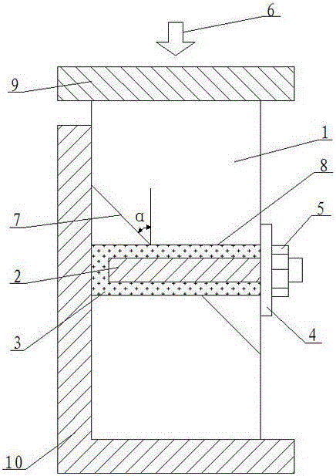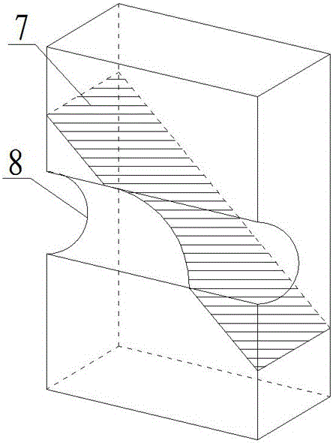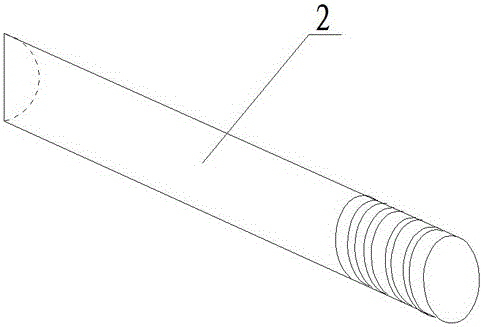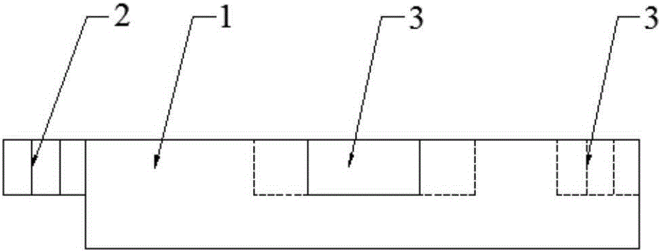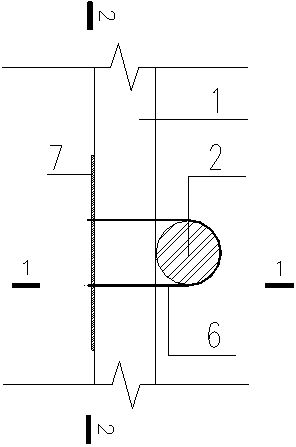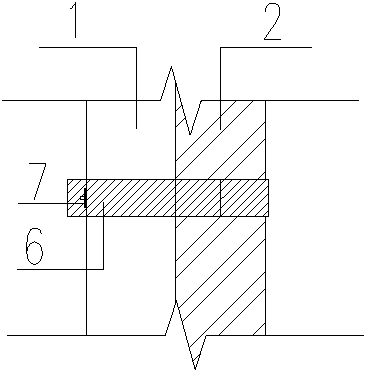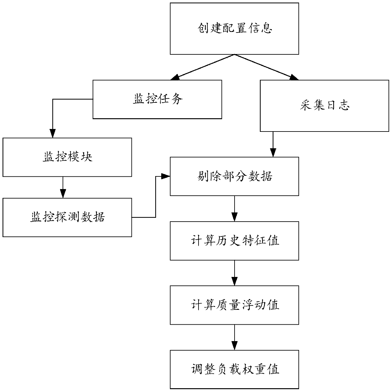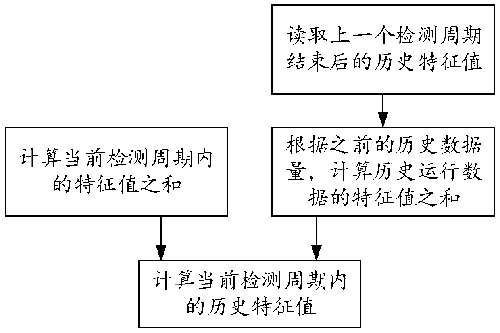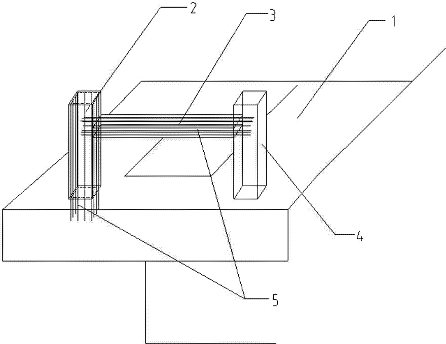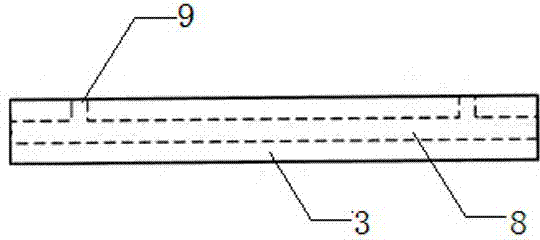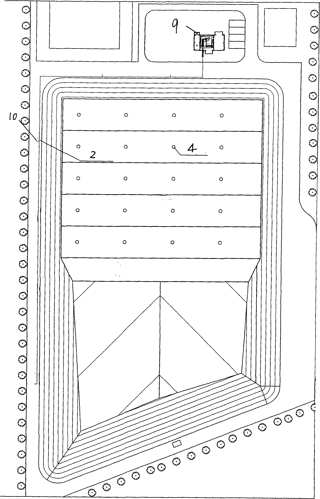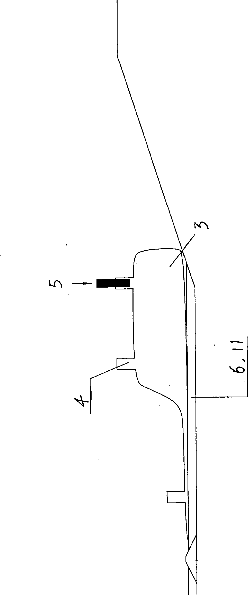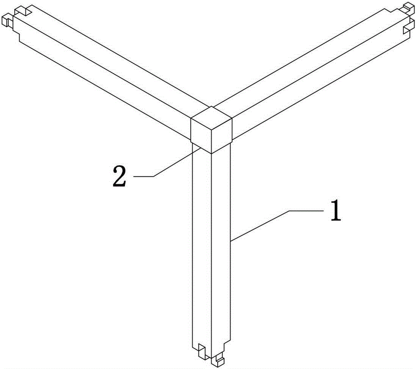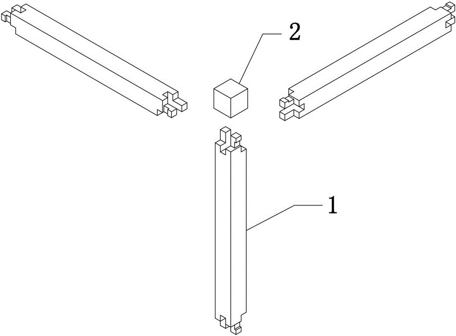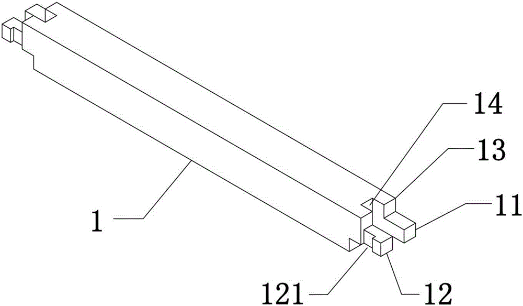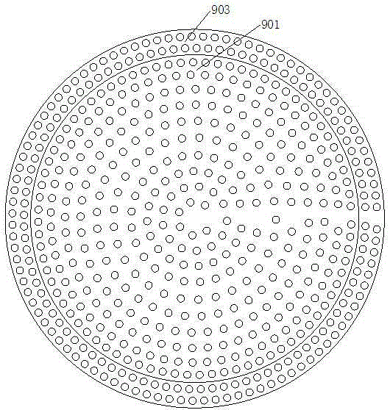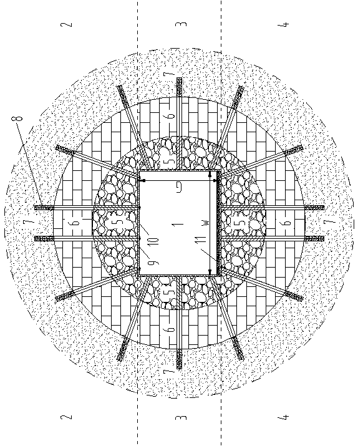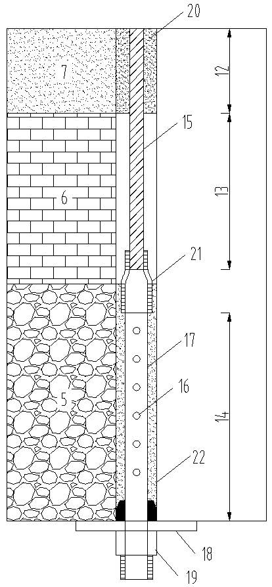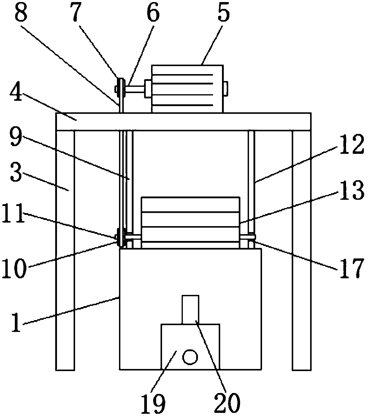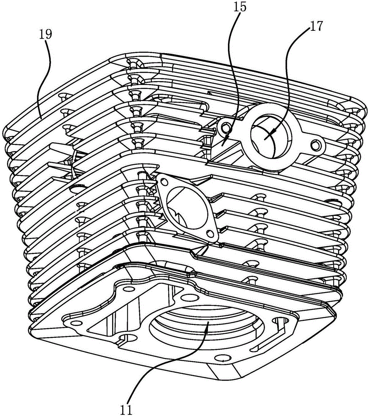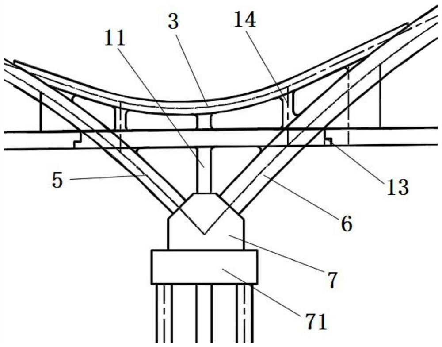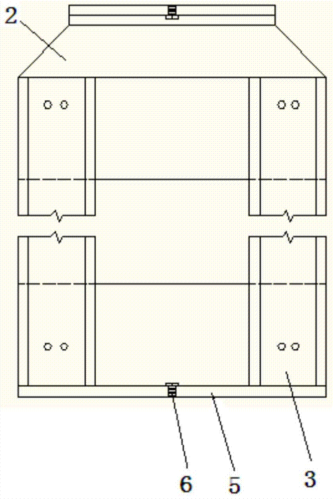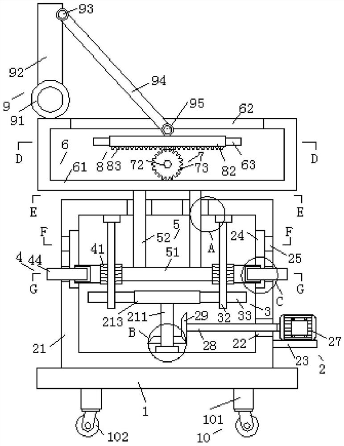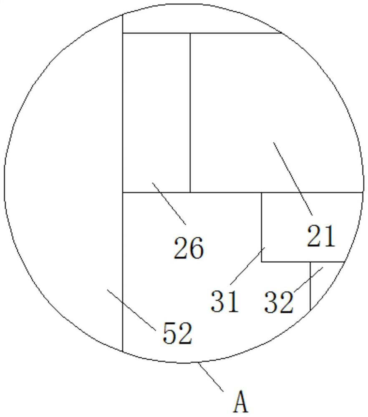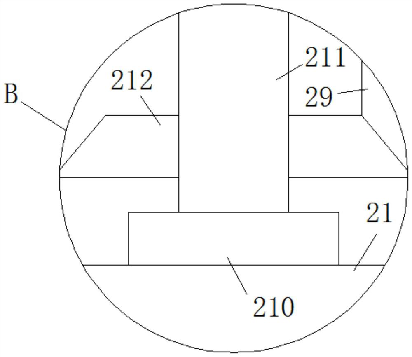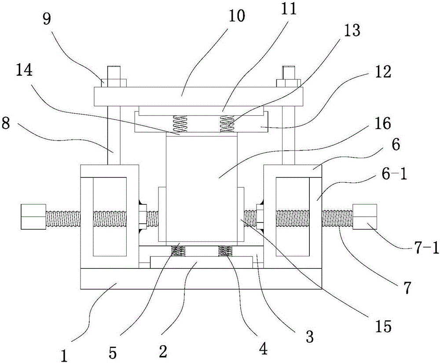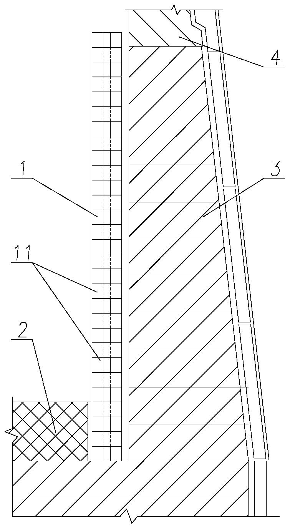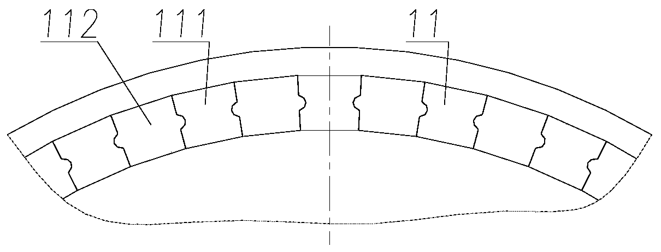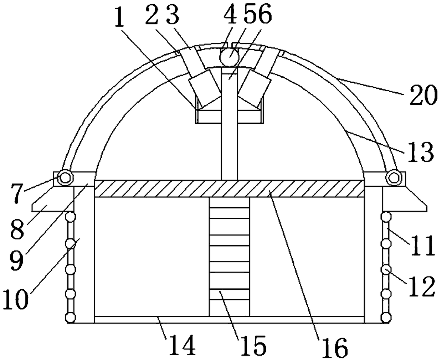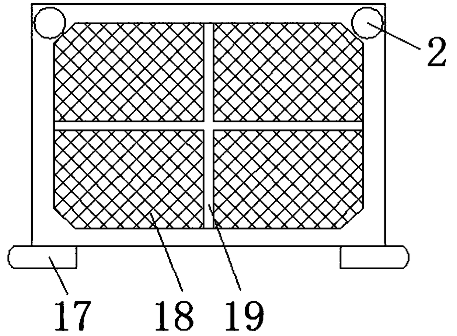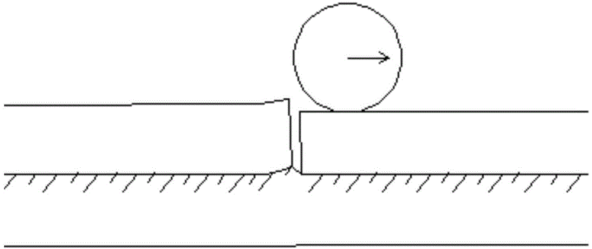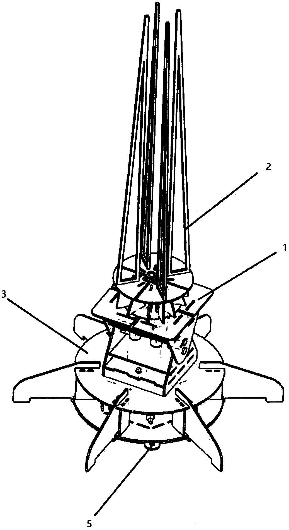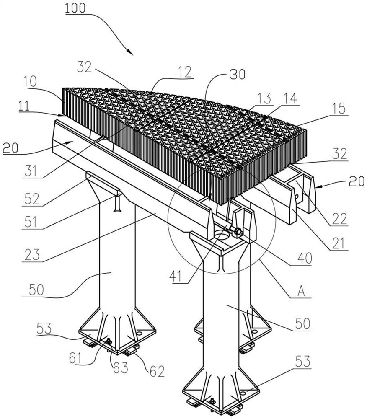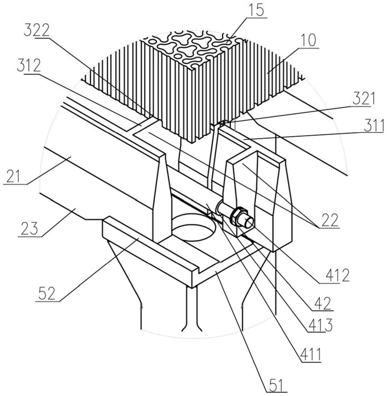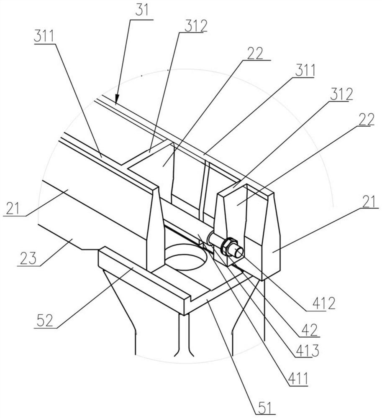Patents
Literature
Hiro is an intelligent assistant for R&D personnel, combined with Patent DNA, to facilitate innovative research.
64results about How to "Improve overall stability" patented technology
Efficacy Topic
Property
Owner
Technical Advancement
Application Domain
Technology Topic
Technology Field Word
Patent Country/Region
Patent Type
Patent Status
Application Year
Inventor
Floating platform capable of generating power through wave energy
PendingCN107444575AReduce heave and pitch responseImprove overall stabilityWaterborne vesselsMachines/enginesAirplaneFloating platform
The invention discloses a floating platform capable of generating power through wave energy. The floating platform comprises a plurality of floating body modules connected sequentially end to end. The floating body modules comprise buoyancy supporting pieces and decks arranged on the tops of the buoyancy supporting pieces; the decks of every two adjacent floating body modules are connected through a flexible connector, and a wave energy conversion device is arranged between the decks of every two adjacent floating body modules; the wave energy conversion devices are composed of hydraulic oil cylinders and power generating devices; an operation platform is arranged over each deck, and every two adjacent operation platforms are hinged rigidly; and a plurality of viscous dampers and rubber springs are arranged between the decks and the operation platforms. The floating platform is good in smoothness and large in storage space and can be used as the multifunctional platform such as an airplane take-off and landing platform, a deep sea relaying wharf and a resource development and utilization foundation. After a wave energy absorption device is additionally arranged, on one hand, pitching and heaving responses of floating bodies can be effectively restrained, and the overall stability of the operation platforms is improved, and on the other hand, the wave energy can be used for power generating.
Owner:HUNAN UNIV
Pivot fixed multi-face constrained scissor-type lifting mechanism
ActiveCN102180427AImprove overall stabilityIncreased stiffness and stabilityLifting framesTriangular prismEngineering
The invention belongs to the field of lifting equipment, and in particular relates to a pivot fixed multi-face constrained scissor-type lifting mechanism. Three groups of scissor-type trusses are vertical to a base; the bottom ends of the three groups of scissor-type trusses are connected with three epsilon-type connecting pieces which are fixed on the base in a regular triangle manner respectively so as to form rotation pairs, and the top ends of the three groups of scissor-type trusses are connected with three epsilon-type connecting pieces which are fixed on the lower plane of a supportingplatform in the regular triangle manner respectively so as to form rotation pairs; the three groups of scissor-type trusses are in regularly triangular prism arrangement between the supporting platform and the base; an angle between the plane on which each group of scissor-type truss is placed and the plane on which the adjacent scissor-type truss is placed is 60 degrees; among the three groups of scissor-type trusses, central hinging points of crossed connecting rods of scissor layers are connected with the corresponding peaks of the regularly triangular connecting pieces so as to form rotation pairs; and a driving device supports the regularly triangular connecting piece of the first scissor layer on the base so as to drive the whole lifting mechanism to lift. The pivot fixed multi-faceconstrained scissor-type lifting mechanism has a stable structure and high rigidity, and is applicable to environments having requirements such as large loading capacity, working height and the like which cannot be met by general lifting equipment.
Owner:TSINGHUA UNIV
Bolt-assembled double-layer aluminum alloy latticed shell structure
ActiveCN103590488ARich node formImprove overall stabilityArched structuresVaulted structuresStructural systemMetallurgy
The invention belongs to the technical field of building structures and relates to a bolt-assembled double-layer aluminum alloy latticed shell structure. The bolt-assembled double-layer aluminum alloy latticed shell structure comprises a plurality of H-type aluminum alloy bars. The H-type aluminum alloy bars on the upper layer are connected with the upper end of a vertical aluminum alloy circular web member through a bolt assembly joint on the upper layer, and the H-type aluminum alloy bars on the lower layer are connected with the lower end of the vertical aluminum alloy circular web member through a bolt assembly joint on the lower layer. Each bolt assembly joint comprises an upper cover plate, a lower cover plate, a center ribbed tube and a ribbed plate, wherein the ribbed plate is connected the center ribbed tube, and the center ribbed tube is connected with the upper cover plate and the lower cover plate through bolts. The upper flanges of the H-type aluminum alloy bars are connected with the upper cover plates of the bolt assembly joints through bolts, and the lower flanges of the H-type aluminum alloy bars are connected with the lower cover plates of the bolt assembly joints through bolts. Webs of the H-type aluminum alloy bars are connected with the ribbed plates of the bolt assembly joints through bolts. In this way, the bolt-assembled double-layer aluminum alloy latticed shell structure is formed. According to the bolt-assembled double-layer aluminum alloy latticed shell structure, the overall stability of a structural system and the utilization ratio of materials can be improved.
Owner:TIANJIN UNIV
Method for implementing automatic backup and load balance of proxy servers
InactiveCN101699793AImprove overall performanceImprove overall stabilityNetworks interconnectionProxy serverBackup
The invention discloses a method for balancing loads of proxy servers, which comprises the following steps: adding a network device between a terminal user and the proxy servers (group); detecting whether the proxy servers work normally or not, and marking the proxy servers with faults; sending a request of establishing the connection from the terminal user of an inner network to Internet; leading the network device to analyze the request sent from the terminal user of the inner network; detecting whether to use the proxy servers to accelerate or not, if the detection result is no, directly sending to the Internet, and then finishing; if the detection result is yes, enumerating the list of the current servers which work normally, selecting one proxy server with the smallest load according to the load algorithm, sending an access request to the proxy server and then finishing. The method can equally distribute the network access request to various proxy servers, effectively utilize the proxy servers and improve the overall performance and the overall stability of the proxy servers.
Owner:BEIJING E TECHSTAR
Sandwich structure thermal protection material with high panel strength and making method thereof
ActiveCN108116002AImproved panel density and mechanical strength as well as strain coordination propertiesImprove overall stabilityLamination ancillary operationsLaminationSurface plateThermal protection
The invention relates to a thermal protection material with high panel strength and a making method thereof. The method comprises the following steps: (1) preparing a sandwich structure prefabricatedmember; (2) carrying out primary densification, namely steeping the sandwich structure prefabricated member in a non-positive pressure condition by using a low-density ceramic precursor solution, andthen drying to constant weight, to obtain a primarily densified prefabricated member; (3) carrying out secondary densification, namely repeating the step of primary densification until weight gain rate is lower than 1.0%, to obtain a secondarily densified prefabricated member; and (4) sintering. The invention also provides a thermal protection material prepared by adopting the method. According tothe method disclosed by the invention, low-density and non-pressure steeping are organically combined, the high-efficiency compounding of a fiber bundle and a ceramic precursor is realized, and the panel density and strength are increased; the method fuses conventional processes, is simple and easy to operate, cannot damage aerogel easily in comparison with pressure steeping, and the quality stability can be improved.
Owner:AEROSPACE INST OF ADVANCED MATERIALS & PROCESSING TECH
Indoor drawing-shearing two-dimensional test method and apparatus for anchor pole
ActiveCN105954098AImprove overall stabilityOvercome the defect of not being able to directly observe the test processMaterial strength using tensile/compressive forcesMaterial strength using steady shearing forcesEngineeringDisplacement control
The invention discloses an indoor drawing-shearing two-dimensional test method and apparatus for an anchor pole. According to the invention, a plate-shaped sample and the anchor pole are bonded together by an anchoring agent so as to prepare an anchoring body sample; the anchoring body sample is placed on a lower bearing plate; certain initial vertical load is applied on the anchoring body sample; a backing plate and a locknut are successively mounted on the anchor pole; and an indoor drawing-shearing two-dimensional test of the anchor pole is carried out in a displacement control manner, and the situation of deformation and rupture of the anchoring agent and the plate-shaped sample and deformation and axial force distribution of the anchor pole can be observed in real time in the process of testing. The test method and apparatus provided by the invention are of important significance to acquisition of drawing-shearing failure test data of the anchor pole and understanding of the failure mechanism of an anchoring system under comprehensive drawing and shearing effect.
Owner:NORTH CHINA UNIV OF WATER RESOURCES & ELECTRIC POWER
Ecological interlocking slope protection vegetation brick and preparation method thereof
InactiveCN106759108AStrong resistance to cracking and overturningImprove overall stabilityCoastlines protectionCeramic shaping mandrelsEngineeringVegetation
The invention relates to an ecological interlocking slope protection vegetation brick and a preparation method thereof. The vegetation brick comprises a block body and a vegetation disk, the block body comprises a center portion, a mounting clamp block, a mounting clamp groove, the center portion is provided with a center hole, the vegetation disk is arranged in the center hole, the upper surface of the vegetation disk is lower than that of the center portion, the center portion is provided with a front side surface, a rear side surface, a left side surface and the right side surface in the vertical direction, the mounting clamp block is positioned on the front side surface and left side surface and extends to the direction far wary from the center portion, the mounting clamp groove is respectively recessed to the center direction of the center portion from the rear side surface and the right side surface of the center portion, thickness of the mounting clamp block and the depth of the mounting clamp groove are equal and smaller than the thickness of the center portion, and the mounting clamp block and the mounting clamp groove on the adjacent slope protection vegetation bricks are mutually meshed, so that all-directional interlocking is achieved. Bricks are paved without mortar concrete in interlocking and self-embedding manner, and the vegetation brick is simple and easy to operate, low in construction cost, high in construction efficiency and applicable to slope strengthening and ecological restoration.
Owner:CHONGQING UNIV
Structure and method for reinforcing ancient residential building wall column connection
InactiveCN103993755AIncrease lateral stiffnessImprove overall stabilityBuilding repairsStructural systemEarth quake
The invention discloses a structure and method for reinforcing ancient residential building wall column connection. The characteristic that effective connection between external enclosure walls and internal bearing columns of a large number of ancient residential buildings lacks is taken into consideration, wall column connection is reinforced by the adoption of a reinforcing scheme that parts are prefabricated off site and assembled on site, overall performance of the ancient residential buildings is improved, and collapse is prevented. According to the structure and method, connection of wall columns of the ancient residential buildings can be reinforced, structural integrity is improved, and the situation that the whole ancient residential buildings are unstable and continuously collapse accordingly is effectively prevented. Meanwhile, the structure and method have the advantages that the reversible degree is high, no open flame operation exists in site, the structure and method are easy to operate, convenient to apply, high in applicability, free of damage to the ancient residential buildings and the like, when the ancient residential buildings are influenced by earthquakes, strong breezes and man-made effects, an effective protection effect can be played, and the structure and method are applied to traditional ancient residential building structural systems with internal wood structure bearing and external enclosure wall characteristics and have broad application prospects in the aspect of preventing the whole ancient residential buildings from collapsing.
Owner:SOUTHEAST UNIV
Load regulation method, system and equipment for resource server
The invention discloses a load adjusting method, system and equipment for a resource server, and the method is applied to a scheduling system, and comprises the steps: determining a quality floating value of a resource server in a current detection period according to a historical characteristic value of the resource server and operation data recorded in the current detection period; and reading aload weight value currently adopted by the resource server, adjusting the load weight value currently adopted by the resource server based on the determined mass floating value, and taking the adjusted load weight value as the load weight value of the resource server after the current detection period is finished. According to the technical scheme provided by the invention, the overall stabilityof the system can be improved.
Owner:CHINANETCENT TECH
Steel pipe hoisting method used in hole-pile method steel tube column construction
ActiveCN103938653AReduce section nodesImprove overall stabilityArtificial islandsUnderwater structuresSteel tubeBuilding construction
The invention discloses a steel pipe hoisting method used in hole-pile method steel tube column construction. The steel pipe hoisting method used in the hole-pile method steel tube column construction comprises the following steps of 1 arranging multiple temporary hanging rings on a pilot tunnel initial support and enabling the temporary hanging rings to be symmetrical relative to the central axis of a vertical hole; 2 clamping the temporary hanging rings on main grid bars of the pilot tunnel initial support and connecting the hanging rings with steel pipe columns through a hoist; 3 controlling the hoist to hoist the steel pipe columns. Traction force of the hoist is adjusted to enable the central axes of the steel pipe columns to coincide with the central axis of the vertical hole, and then the steel pipe columns are hoisted into the vertical hole. The steel pipe columns are reasonably segmented according to the size of a narrow space of the pilot tunnel, segmentation nodes of the steel pipe columns are decreased, and the overall stability of the steel pipe columns is improved. An existing structure at the top of the pilot tunnel structure is fully utilized to arrange the hanging rings, carrying, installation and dismounting operations of a mobile portal are omitted, the hoisting efficiency is improved, and the construction speed is improved.
Owner:CHINA RAILWAY ERJU 1ST ENG +1
Semi-prefabricated semi-cast-in-place type frame structure of integrated building and construction method thereof
ActiveCN103758207AImprove overall stabilityImprove overall securityBuilding material handlingEarthquake resistantArchitectural engineering
The invention discloses a semi-prefabricated semi-cast-in-place type frame structure of integrated building and further discloses a construction method for the semi-prefabricated semi-cast-in-place type frame structure of the integrated building. The semi-prefabricated semi-cast-in-place type frame structure of the integrated building comprises a concrete poured foundation block, a semi-prefabricated frame column which is vertically mounted on the foundation block, a semi-prefabricated frame beam which is horizontally mounted on the semi-prefabricated frame column, and a fully prefabricated secondary beam which is connected with the semi-prefabricated frame beam, wherein the concrete poured foundation block is formed with a groove which is corresponding to the semi-prefabricated frame column; a corrugated pipe is mounted in a through long bar layer and is parallel to the through long rib layer; the through long bar at one end of the semi-prefabricated frame column extends out of the semi-prefabricated frame column, and two ends of the through long bar in the semi-prefabricated frame beam extend out of the semi-prefabricated frame; two ends of the through long bar of the fully prefabricated secondary beam extend out of the fully prefabricated secondary beam. The semi-prefabricated semi-cast-in-place type frame structure of the integrated building and the construction method for the semi-prefabricated semi-cast-in-place type frame structure of the integrated building greatly improve the integrated safety of the prefabricated integrated building and reinforce the anti-seismic property of the building.
Owner:永春县产品质量检验所福建省香产品质量检验中心国家燃香类产品质量监督检验中心福建
Dewatered sludge landfill method
ActiveCN101486526AAvoid environmental pollution problemsImprove overall stabilitySludge treatment by de-watering/drying/thickeningLandfill technologiesGeotextileDewatered sludge
The invention discloses a dewatered sludge landfill method which comprises the following steps: A. incoming sludge is discharged into a material cabin; and the bottom part of the material cabin is provided with a cut connected with a sludge transmission pipeline; B. a geotextile bag is arranged in a landfill yard; and one side of the geotextile bag is provided with at least one feed port; C. the sludge transmission pipeline is connected to the feed port of the geotextile bag; and D. the sludge in the material cabin is filled into the geotextile bag by the sludge transmission pipeline under anexogenic action. The method solves the sludge paving problem during the landfill operation, realizes the goal of rain water and sewage separation, prevents the environmental pollution problem caused by the odor dispersing of the traditional sludge landfill, and increases the integral stability of sludge pile. The dewatered sludge landfill method overcomes the operation of the traditional sludge landfill, the water and sewage separation, the odor control and the pile stability problems, and is suitable to be used on the landfill yards for the sludge of various types and solid wastes.
Owner:SHANGHAI MUNICIPAL ENG DESIGN INST GRP
Connecting structure for mortise-tenon connecting components and rolled-groove leaf-spring corner protector
ActiveCN106545556AEasy to assemble and disassembleImprove overall stabilityRod connectionsMortise and tenonTongue and groove
Owner:广东信家家居集团有限公司
Button cell
InactiveCN106684400AImprove overall stabilitySnap tightDry cellsAqueous electrolyte cellsCell preparationCurrent collector
The invention discloses a button cell, and belongs to the field of cell preparation. The button cell comprises a negative electrode cover and a positive electrode cover, wherein a sealing rubber ring is arranged at a buckle part of the negative electrode cover and the positive electrode cover so that a sealed space is formed between the negative electrode cover and the positive electrode cover, a negative electrode, a separator, a positive electrode and a current collector are arranged in the sealed space, an annular sealing cavity is arranged between a side wall of the positive electrode and an inner wall of the positive electrode cover, the sealing cavity is filled with an electrolyte, the button cell also comprises a support cover, the support cover comprises a main body, an annular cladding body and an annular support body, the main body is arranged between the current collector and the positive electrode cover, the annular cladding body is formed by axially and upwards extending an outer edge of the main body, the annular support body is formed by outwards extending an upper edge of the cladding body along a radial direction, and an outer edge of the support body props against the inner wall of the positive electrode cover. By arranging the support cover, the positive electrode, the current collector and the positive electrode cover can be effectively prevented from move relative to one another, the integral stability of the button cell is improved, the application quality of the button cell is ensured, liquid leakage is effectively prevented, and the service lifetime of the button cell is prolonged.
Owner:方定元
Super high-rise external facade steel structure horizontal protective platform
ActiveCN111236671AImprove connection stabilityImprove overall stabilityBuilding material handlingSteel platesRebar
The invention relates to a super high-rise external facade steel structure horizontal protective platform, and belongs to the technical field of high-rise building construction. The platform comprisesH-shaped steel, a U-shaped steel bar, a steel angle, a steel plate and a protective barrier. A section of the H-shaped steel is arranged out of a floor. The steel plate is placed at the section, outside the floor, of the H-shaped steel. The protective barrier is welded to the end of the steel plate. A T-shaped groove is formed in the bottom wall inside the H-shaped steel. A steel rod consistent with the H-shaped steel in length and direction is arranged inside a concave opening in the H-shaped steel. A T-shaped base sliding inside the T-shaped groove is arranged on the steel rod. A strip-shaped hole is formed in the upper surface of the H-shaped steel. A connecting strip is arranged on the steel rod. The connecting strip penetrates through the strip-shaped hole to be welded to the steel plate. A pushing assembly for pushing the steel rod to move in the length direction of the H-shaped steel is arranged on the floor at one side of the H-shaped steel. The platform has the advantages that after building materials are placed, the overall stability is improved, and the space of the horizontal protective platform is adjusted conveniently.
Owner:CHINA RAILWAY NO 2 ENG GRP CO LTD +1
Fractured surrounding rock roadway three-region coordinated and coupled supporting system and construction method thereof
PendingCN109252882AImprove the overall bearing capacity and deformation resistanceImprove overall stabilityUnderground chambersTunnel liningMetalBearing capacity
A fractured surrounding rock roadway three-region coordinated and coupled supporting system comprises a deep supporting structure and a peripheral surface supporting structure. The deep supporting structure comprises a plurality of three-region coordinated supporting combined anchor rods. The three-region coordinated supporting combined anchor rods are uniformly and peripherally arranged along a top plate, two sides and a bottom plate of a roadway and penetrate an anchorage fracturing region, a plastic region a and an elastic region. The peripheral surface supporting structure comprises a steel beam, a metal net and a hardened concrete layer, the steel beam and the metal net are matched for supporting along the top plate and two sides of the roadway, and the hardened concrete layer is laidon the bottom plate of the roadway. The invention further discloses a construction method of the fractured surrounding rock roadway three-region coordinated and coupled supporting system. By combination of the fracturing region, the plastic region a and the elastic region into a whole, the integral bearing capacity and deformation resistance of roadway surrounding rock are effectively improved, collapse in the fracturing region or the plastic region can be effectively avoided, giving full play to the bearing capacity of the elastic region is realized, and roadway surrounding rock stability isguaranteed.
Owner:HENAN POLYTECHNIC UNIV
High-temperature and low-temperature resistant printing ink and preparation method thereof
Owner:苏州工业园区莱博特瑞新材料科技有限公司
Sand washer used for water conservancy equipment production
InactiveCN107755080AEnhance friction strengthImprove overall stabilityWet separationHydraulic equipmentEquipment use
The invention discloses a sand washing machine for the production of water conservancy equipment, which comprises a cleaning box, a sand washing plate is arranged inside the cleaning box, fixing rods are arranged on both sides of the cleaning box, and a support frame is fixedly connected to the top of the fixing rod , the top of the support frame is fixedly connected with a motor, the output end of the motor is fixedly connected with a rotating rod, the end of the rotating rod away from the motor is fixedly connected with a first gear, the outer surface of the first gear is provided with a rack, and the inner wall of the rack is connected to the second gear. The outer surface of a gear meshes, and the end of the rack away from the first gear runs through the top of the support frame and extends to the outside of the support frame. The top of the cleaning box is fixedly connected with a first fixed plate and a second fixed plate, and the first fixed plate Both the top and the top of the second fixing plate are fixedly connected with the bottom of the support frame, and a second gear is provided on one side of the first fixing plate. The sand washing machine used in the production of water conservancy equipment has the advantages of simple structure, high work efficiency and no waste of water resources.
Owner:江苏天康光电缆仪表有限公司
Air-cooling structure of internal combustion engine of motorcycle
ActiveCN105179097AAvoid excessive heatImprove overall stabilityCylinder headsCylindersEngineeringExternal combustion engine
The invention provides an air-cooling structure of an internal combustion engine of a motorcycle, and belongs to the technical field of internal combustion engines. The invention solves the problem that the temperature of a cylinder head at the chain chamber side of a present internal combustion engine is over high. According to the air-cooling structure of an internal combustion engine of a motorcycle, the internal combustion engine comprises a cylinder head, the cylinder head has a combustion chamber, a valve chamber and a chain chamber, and the chain chamber is flat. The air cooling structure comprises a wind guide sleeve. The cylinder head has an air inlet channel, a rear air outlet channel and a right air outlet channel, the internal end of the air inlet channel is respectively in communication with the internal end of the rear air outlet channel and the internal end of the right air outlet channel, the wind guide sleeve is inserted in the chain chamber, and the internal end of the wind guide sleeve is in communication with the internal end of the air inlet channel. The air-cooling structure of an internal combustion engine of a motorcycle can uniformly cool the surrounding of a combustion chamber, and reduce temperatures of the cylinder head and machine oil in a chain chamber.
Owner:浙江美可达摩托车有限公司
Large-span steel structure arch bridge and construction method
PendingCN112878171AImprove overall stabilityAdds smoothness and beautyBridge structural detailsBridge erection/assemblyAbutmentArch bridge
The invention discloses a large-span steel structure arch bridge and a construction method. The large-span steel structure arch bridge comprises a bridge floor, side arch ribs and a middle arch rib, abutments are arranged on the two sides of the lower portion of the bridge floor, the middle arch rib and the side arch ribs are located on the two sides of the bridge floor, the two ends of the middle arch rib are connected with the side arch ribs, the other ends of the side arch ribs are connected with the abutments, middle triangular area structures are arranged at the joints of the middle arch rib and the side arch ribs, and side triangular area structures are arranged at the joints of the side arch ribs and the abutments. The triangular area structures are arranged between the arch ribs and the skewback, the adjacent arch ribs can be connected, the overall stability is improved, part of horizontal component force can be offset through the arch ribs, component force in the vertical direction is added to the skewback, and the overall stability of the skewback is further optimized. And the two adjacent arch ribs with large fluctuation are connected through side upper limb arches and a middle upper limb arch, so that the smoothness and aesthetic feeling of the curve are improved.
Owner:ROAD & BRIDGE INT +1
Earthquake-resistant energy-dissipation connecting structure for steel joists and girders
InactiveCN104712063AImprove overall stabilityAvoid bucklingShock proofingLateral deflectionEarthquake resistant
The invention provides an earthquake-resistant energy-dissipation connecting structure for steel joists and girders, and belongs to the technical field of buildings. The connecting structure comprises the girders and steel joist lattice units connected between the two girders side by side; each steel joist lattice unit comprises a neck plate, a bottom plate, two steel joists and tension bars, wherein the two steel joists are arranged side by side, one end of each steel joist is connected with the neck plate, the other end of each steel joist is connected with the bottom plate, and multiple reinforcing tension bars are arranged between the two steel joists; the neck plates are connected to the lower surfaces of the girders, the bottom plates are connected to the upper surfaces of the girders, and gaps for meeting flexural deformation of the girders are reserved between the girders and the ends, connected with the neck plates, of the steel joists. The special neck plates are used for reliably connecting the joists and the girders into a whole, the overall stability of an outer wall is enhanced, due to the fact that the neck plates can buffer deflection of the girders, vertical loads transmitted by the girders cannot be directly exerted on the joists, bending and buckling of the joists are avoided, engineering quality is effectively improved, and the earthquake-resistant energy-dissipation condition of a building structure is improved. Deformation of the girders is buffered, and lateral deflection of the joints is avoided.
Owner:SHENYANG JIANZHU UNIVERSITY
Ganglion interference equipment in big-data-based spine rehabilitation medical system
PendingCN112901928AImprove overall stabilityEasy to useSurgical furnitureStands/trestlesElectric machineryRehabilitation
The invention discloses ganglion interference equipment in a big-data-based spine rehabilitation medical system. The equipment comprises a base, the upper end of the base is fixedly connected with a mounting transmission mechanism, and the inner box walls on the two sides of the top end in the mounting transmission mechanism are fixedly connected with a rotating mechanism. The equipment has the beneficial effects that a transmission rod is driven to rotate through a driving motor and a bevel gear, gears can mesh with each other to rotate, a threaded rod is driven, the height of a displayer is conveniently adjusted through a threaded sleeve, a sliding plate and a first sliding groove, and people with different heights can conveniently use the equipment. A plurality of gear blocks mesh conveniently through a stepping motor and a third gear, a translation plate can be driven to move through a sliding plate and a second sliding groove, the angle of the displayer is adjusted through a rotating shaft and an adjusting rod, so that watching in different positions is facilitated; and two sliding plates are stably limited through a second mounting hole, an inserting groove and an inserting rod, so that the overall stability of the displayer after the displayer is lifted can be improved.
Owner:马浩宇
Timber reinforcing structure and method
ActiveCN111155829AImprove overall stabilityFirmly connectedBalustradesFencingEngineeringStructural engineering
Owner:安徽雪霁古建园林有限公司
Beam test support seat
PendingCN106644268AImprove overall stabilityIncrease contact areaStatic/dynamic balance measurementStrength propertiesEngineeringTest beam
The invention relates to a beam test support seat which comprises a base plate, wherein a lower roller support seat is fixedly arranged on the upper surface of the base plate; a lower roller is put on the roller support seat; lower support springs are symmetrically arranged at two sides of the lower roller; a lower support plate is arranged on the upper surface of each lower support spring; U-shaped support plates are welded on the base plate at two sides of the lower roller support seat; each U-shaped support plate is provided with one horizontal adjusting screw; upright posts are welded at the upper ends of the two U-shaped support plates; a locking nut is arranged on the upper end part of each upright post; one cover plate is fixedly arranged at the upper end of each upright post; an adjustable test beam placement space is enclosed by the cover plates and the U-shaped support plates; an upper roller support seat is welded on the lower end surface of each cover plate; two upper pressure springs are arranged on the lower surface of the upper roller support seat; and the lower ends of the upper pressure springs are connected with upper support plates. A good constraint can be provided for the beam end in the test process, and meanwhile, displacement of the beam support seat in the horizontal or vertical direction can be limited, so that great influence of overlarge displacement on the test result is avoided.
Owner:TIANJIN CHENGJIAN UNIV
Blast furnace hearth ceramic cup side wall formed by inlaying and laying refractory brick rings
PendingCN111549191AImprove stabilityImprove overall stabilityBlast furnace componentsBlast furnace detailsCeramicHearth
Owner:北京瑞尔非金属材料有限公司
Snow removing device for agricultural greenhouse
InactiveCN108894441AImprove overall stabilityImprove work efficiencyClimate change adaptationSnow trapsAgricultural engineeringPlastic film
The invention discloses a snow removing device for agricultural greenhouse, Including columns, A fix plate is arranged at that top end of the upright column, Between that inn side of the fixing plateare transversely arrange ejector rods, A waterproof layer is arranged directly below the ejector rod, A climb ladder is vertically fixed between that waterproof layer and the ejector pole, A frame isconnected between the columns, A first agricultural plastic film is covered on the outside of the frame, At one end of that bottom of the fix plate, an oblique groove is integrally formed, an arc groove is arrange in the middle of the top end of the fixed plate, a support rod is arranged in the middle of the ejector rod, mounting heads are symmetrically arrange on both sides of the support rod, the top end of the support rod is connected with a cross beam, and the one end of the mounting head is fixedly connected with a hydraulic ejector rod; The invention uses the hydraulic ejector rod to spread the arc frame to the two sides, and the snow slides to the ground through the chute, which does not need to be uprooted artificially, saves time and labor, has high working efficiency, and prevents the sealant strip from seepage at the connection port of the arc frame and the cross beam.
Owner:芜湖锦晔双腾新能源科技有限公司
Slab staggering simulation device for calibrating slab staggering detection device and use method thereof
InactiveCN104452557AImprove overall stabilityImproving the accuracy of mis-stage detectionRoads maintainenceSteel platesAnalog device
Owner:CHANGAN UNIV
Stable and detachable model rocket launcher
The invention discloses a stable and detachable model rocket launcher, and mainly relates to the technical field of model rockets. The stable and detachable model rocket launcher comprises an angle-adjustable launching platform (1), a guide rails (2), a foundation supporting seat (in which counterweight bins are formed) (3), counterweight blocks (4), a fixing device (5) and ground nails (6); the angle-adjustable launching platform can adjust the launching angle of a rocket in a wide range; the guide rails can reduce the shaking of the guide rails when the model rocket is launched so as to enhance the stability; the stability of the launcher can be enhanced by the ground nails, the fixing device and the counterweight blocks, so that the stable and detachable model rocket launcher can realize successful and stable launching of the rocket under high requirements; and the fixing device is detachably connected with the foundation supporting seat, the angle-adjustable launching platform is detachably connected with the foundation supporting seat, and the guide rails are detachably connected with the angle-adjustable launching platform, so that the stable and detachable model rocket launcher is more convenient to carry and transport. The top of the launching platform is coated with a flame-retardant coating, so that the service life of the stable and detachable model rocket launcher is longer.
Owner:周锦地 +1
Checker brick support device of hot-blast stove
PendingCN112063787AImprove overall stabilityPrevent movementBlast furnace detailsHeating stovesProcess engineeringHot air oven
The invention provides a checker brick support device of a hot-blast stove and relates to the technical field of heat regenerative hot-blast stoves. The checker brick support device of the hot-blast stove comprises a grate plate and a plurality of support beams for supporting the grate plate, wherein the grate plate is provided with a mounting surface; the support beams are arranged at intervals;clamping fixing structures are arranged between each support beam and the the mounting surface; each clamping fixing structure comprises a positioning part and a clamping part which are matched in aninserted manner; each positioning part is arranged on one support beam; and a clamping part is arranged at the position, opposite to each positioning part, of the mounting surface. According to the checker brick support device of the hot-blast stove provided by the invention, all the components are clamped and fixed to form a whole with a stable structure.
Owner:MCC CAPITAL ENGINEERING & RESEARCH
High-stability environmental protection monitoring equipment
InactiveCN112414443AIncreased bearing rangeImprove overall stabilityMeasurement apparatus componentsStands/trestlesMechanical engineeringEnvironmental engineering
The invention relates to the technical field of monitoring equipment protection, in particular to high-stability environment protection monitoring equipment which comprises a mounting base, three display screens are uniformly distributed around a sliding cylinder, a first rotating block and a second rotating block are symmetrically and rotationally arranged on a mounting rod in a sleeving mode, and a rotation limiting assembly is arranged between the first rotating block and the mounting rod. A steering limiting assembly is arranged between the second rotating block and the mounting rod, the sliding cylinder is connected with the mounting rod through a vertical position control assembly, a shell is fixedly arranged on the lower end face of the mounting base, and an elastic supporting assembly for limiting and supporting the balancing weight is arranged in the shell. In heavy wind day, the wind acting on the display screens can drive the three display screens to rotate, a taper angle formed by the two display screens is windward, the windward area of the display screens is reduced, the stability is improved; meanwhile, the elastic supporting assembly is arranged at the bottom of thedevice, and the overall force bearing range is enlarged; moreover, the device is protected in a long-time heavy wind.
Owner:韩占卫
Features
- R&D
- Intellectual Property
- Life Sciences
- Materials
- Tech Scout
Why Patsnap Eureka
- Unparalleled Data Quality
- Higher Quality Content
- 60% Fewer Hallucinations
Social media
Patsnap Eureka Blog
Learn More Browse by: Latest US Patents, China's latest patents, Technical Efficacy Thesaurus, Application Domain, Technology Topic, Popular Technical Reports.
© 2025 PatSnap. All rights reserved.Legal|Privacy policy|Modern Slavery Act Transparency Statement|Sitemap|About US| Contact US: help@patsnap.com

