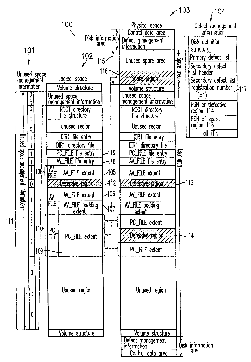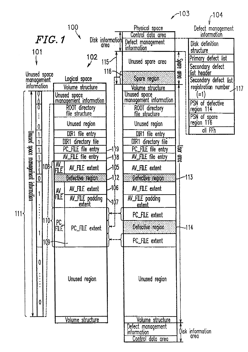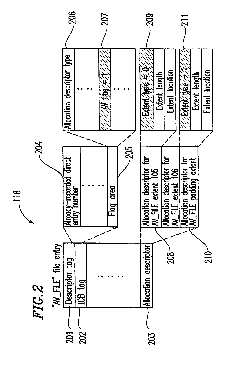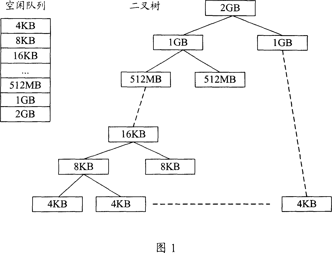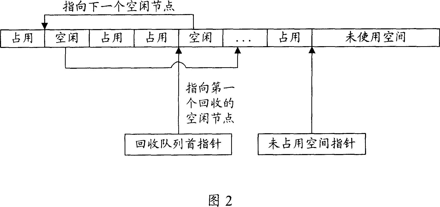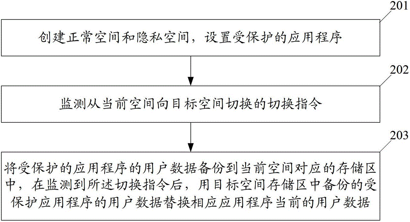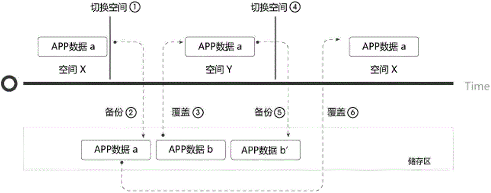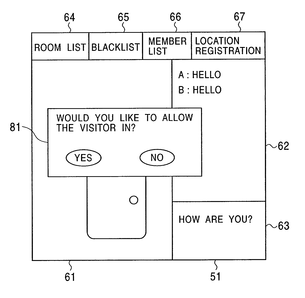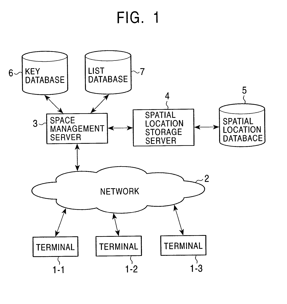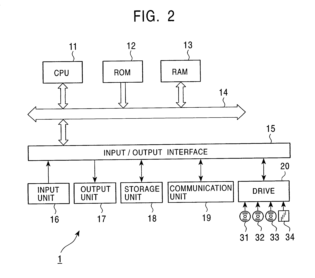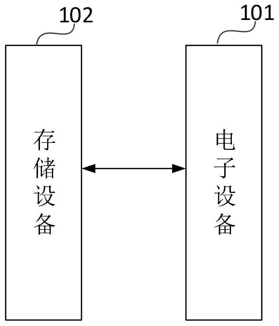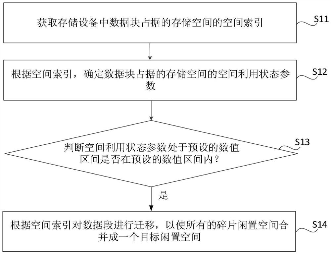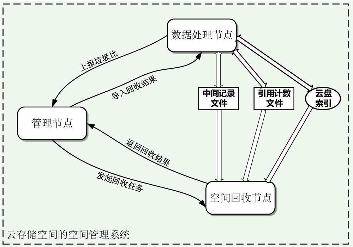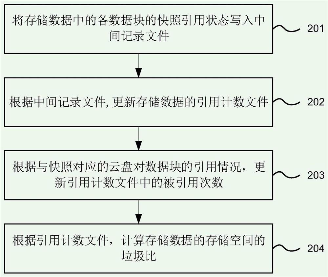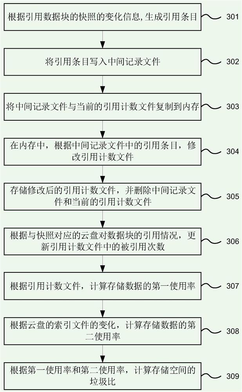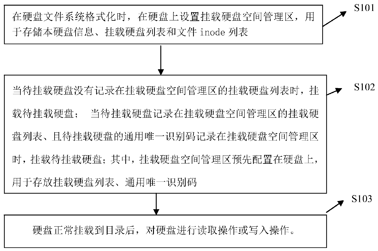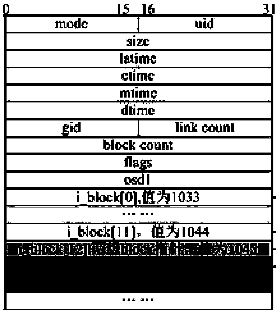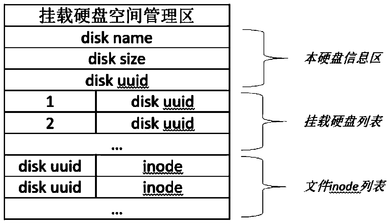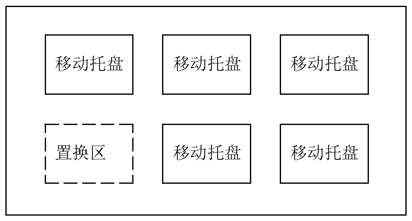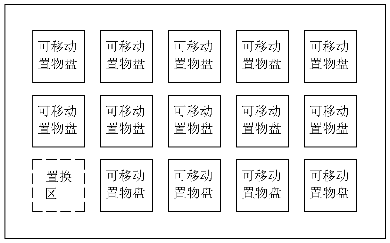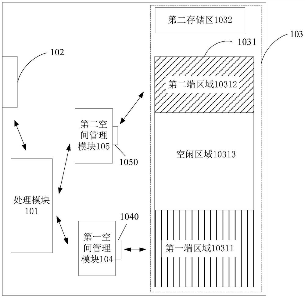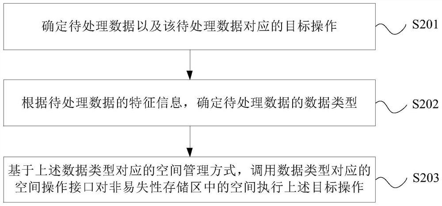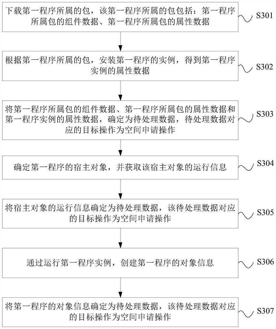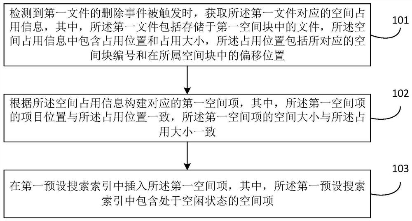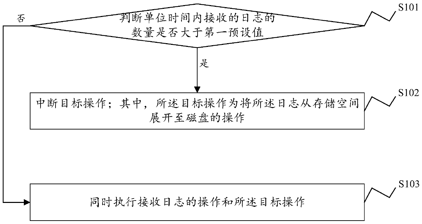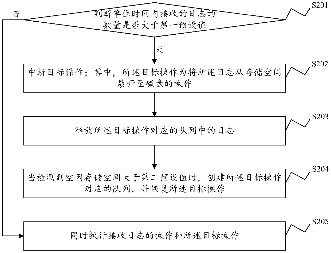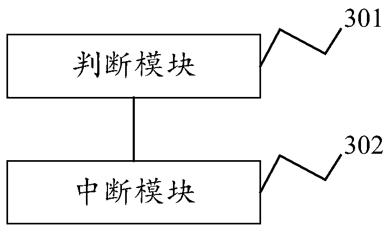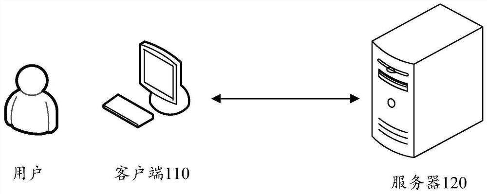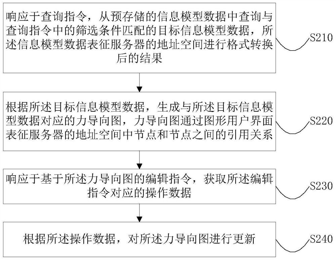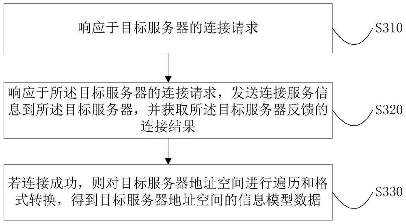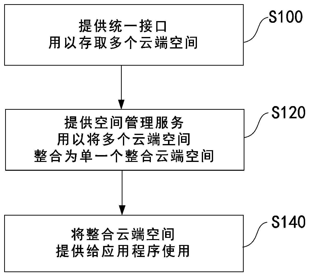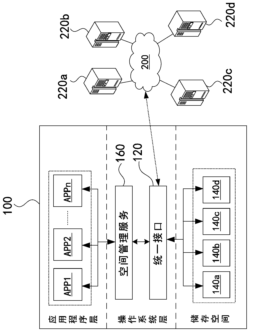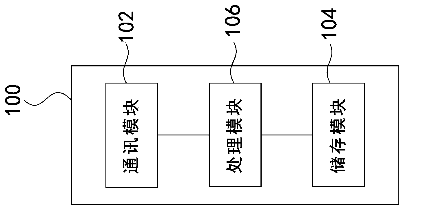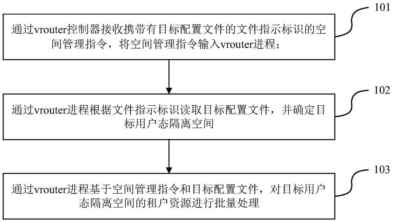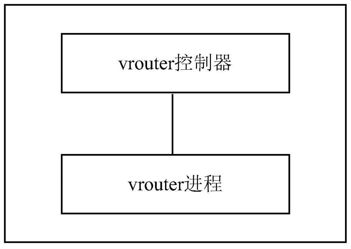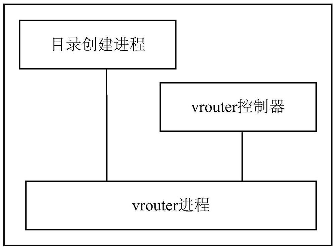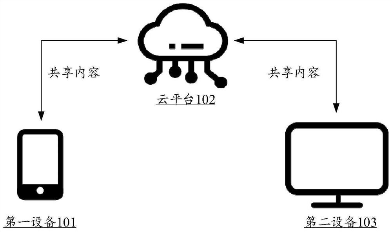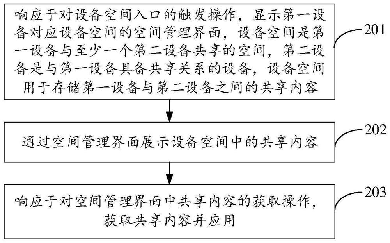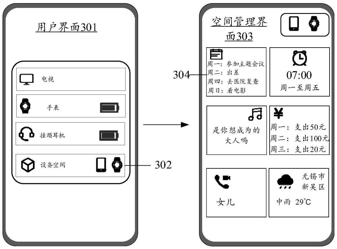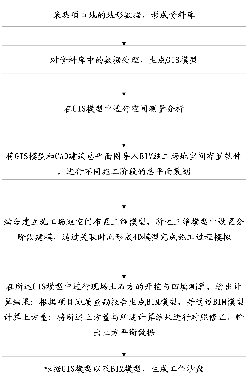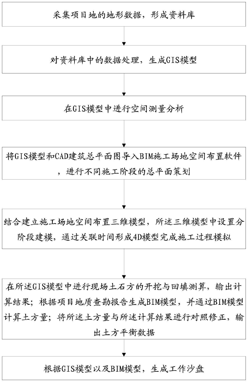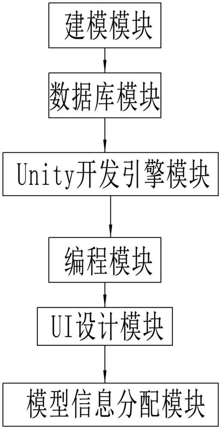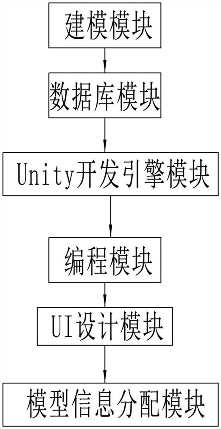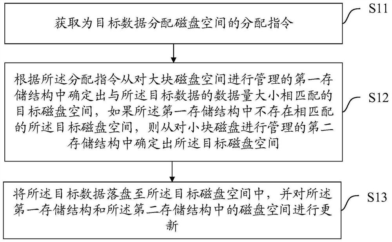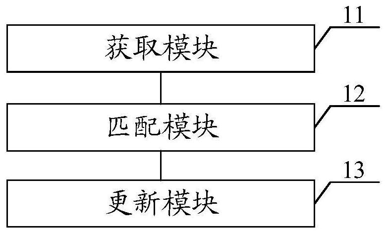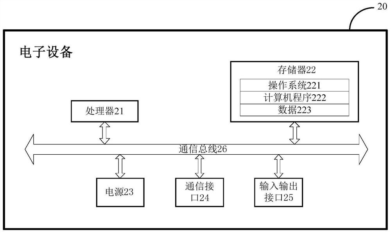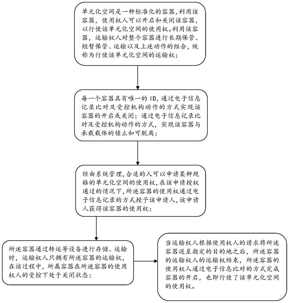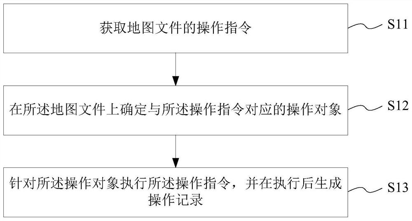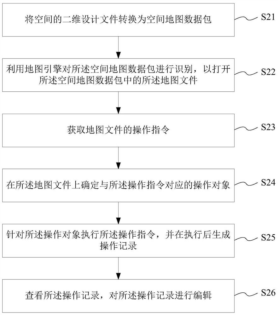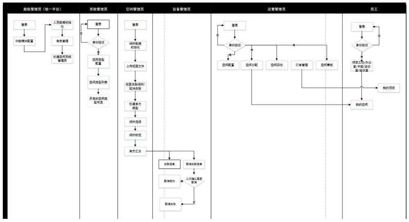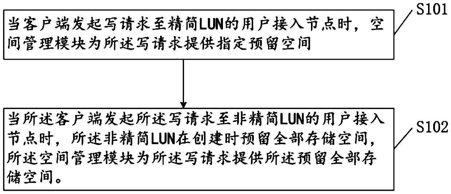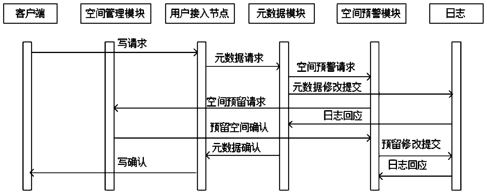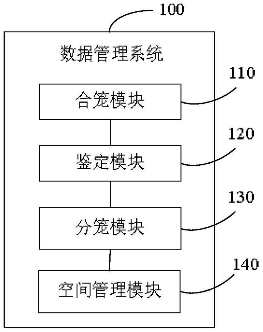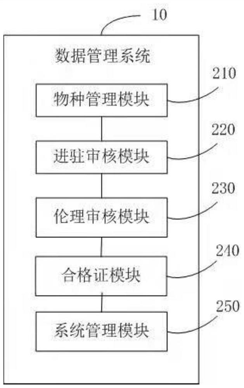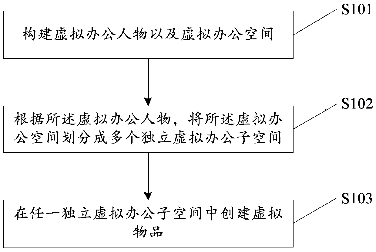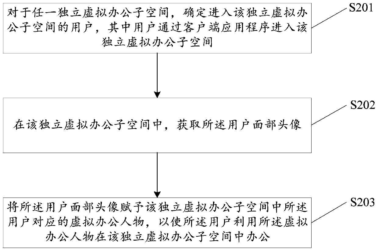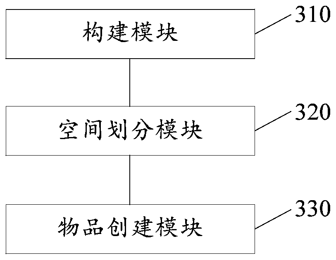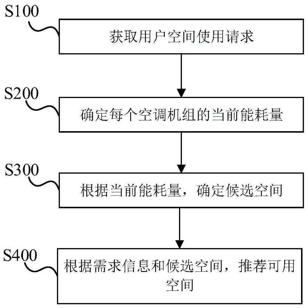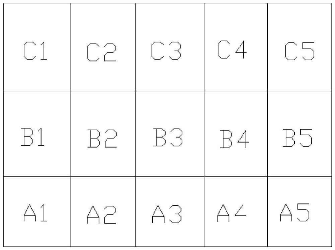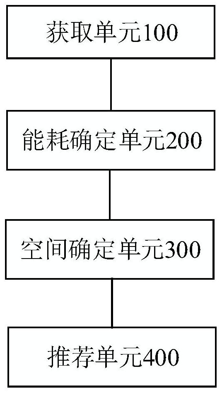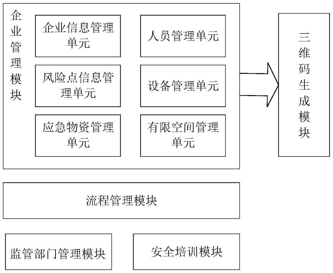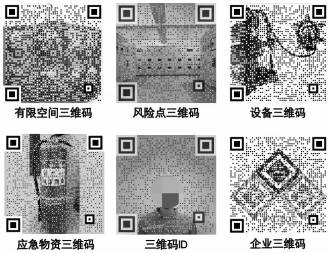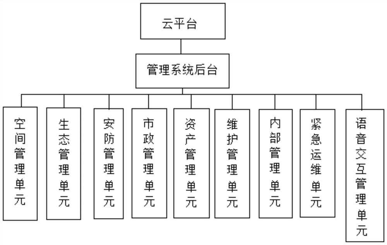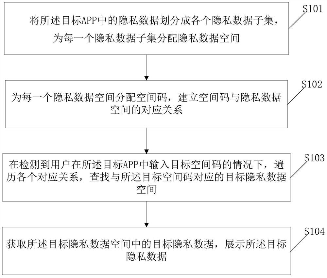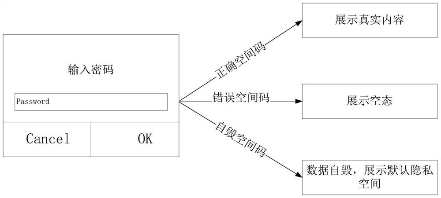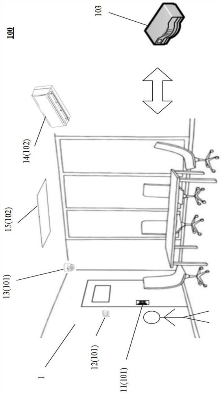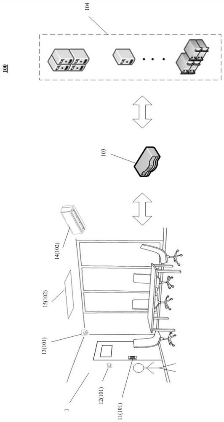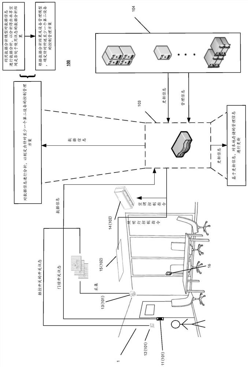Patents
Literature
Hiro is an intelligent assistant for R&D personnel, combined with Patent DNA, to facilitate innovative research.
51 results about "SPACEMAKER" patented technology
Efficacy Topic
Property
Owner
Technical Advancement
Application Domain
Technology Topic
Technology Field Word
Patent Country/Region
Patent Type
Patent Status
Application Year
Inventor
Real-time recording/reproduction on an information recording medium including a defective region
InactiveUS6842580B1Minimize any delay caused by a defective regionTelevision system detailsDisc-shaped record carriersSpace managementDatabase
In an information recording medium for recording and reproducing data thereon on a sector-by-sector basis, the recorded data being managed as at least one file by using a file structure, the file structure includes unused space management information for identifying a used region and an unused region. At least one defective region is registered as an unused region in the unused space management information, the at least one defective region being a region on the information recording medium which is incapable of proper reproduction of the recorded data.
Owner:PANASONIC CORP
Magnetic disk space management and managing system
ActiveCN101030165AQuick mergeWon't happenMemory adressing/allocation/relocationSpecial data processing applicationsBinary treeComputer engineering
A method for managing space of magnetic disc includes setting bit map binary tree table being used to record address and service state of space block as well as father-son relation between space blocks, utilizing said bit map binary tree table to carry out distribution and recovery on space block.
Owner:TENCENT TECH (SHENZHEN) CO LTD +1
Method and device for protecting user privacy data of application program
ActiveCN104008345AEffective protectionImprove securityDigital data information retrievalDigital data protectionUser privacyComputer module
The disclosure provides a device for protecting user private data of an application program, including: a space managing module for creating a normal space and one or more private spaces and setting one or more protected application programs; a monitoring module for monitoring a switching instruction for switching from a current space to a target space, and informing a space switching module after catching the switching instruction; the space switching module for backing up user data of the protected application programs into a storage area corresponding to the current space, and after catching the switching instruction, replacing current user data of the corresponding protected application programs with the user data of the protected application programs, backed up in a storage area of the target space. By using the present disclosure, security of the user private data in the application programs can be enhanced.
Owner:TENCENT TECH (SHENZHEN) CO LTD
Information processing apparatus, information processing method, and recording medium
ActiveUS7962852B2Video gamesInput/output processes for data processingVirtual spaceInformation processing
An information processing apparatus restricts admission to space occupied by a user in a virtual space. When a second user of a second terminal makes a request for admission to space which is in the virtual space and which is occupied by a first user of a first terminal, a space management server transmits data to the first user causing the first user to recognize that the request for admission is made by the second user. In response to an action based on the data, the first user performs an operation. If the first user performs an operation to permit the second user admission to the space, the second user can enter the space occupied by the first user.
Owner:SONY CORP
Storage space management method and device, electronic equipment and storage medium
The invention discloses a storage space management method and device, electronic equipment and a storage medium, and relates to the field of data storage. The method comprises the steps of obtaining aspatial index of a storage space occupied by a data block in storage equipment; determining a space utilization state parameter of a storage space occupied by the data block according to the space index; and finally, if the space utilization state parameter is in a preset numerical value interval, executing the next step; if so, migrating the data segment according to the spatial index so that all fragment idle spaces are combined into a target idle space; integrating all fragment idle spaces in the storage space occupied by the data block into one idle space so that the integrated idle spacecan meet data storage, repeated utilization of the idle space is achieved, storage resources are saved, fragment idle space integration is carried out only when the space utilization state parametersare located in the preset numerical value interval, and IO consumption is small while repeated utilization of the idle space is met.
Owner:HANGZHOU HIKVISION SYST TECH
Space management method, device and system of cloud storage space, electronic equipment and computer readable storage medium
PendingCN112764663AIncrease computing resource usageInput/output to record carriersComputer hardwareCloud storage
The embodiment of the invention provides a space management method, device and system for a cloud storage space, electronic equipment and a computer readable storage medium. The method comprises the following steps: writing a snapshot reference state of each data block in storage data into an intermediate record file; updating a reference count file of the stored data according to the intermediate record file; according to the reference condition of the data block by the cloud disk corresponding to the snapshot, updating the reference times in the reference counting file; and according to the reference counting file, calculating the garbage ratio of the storage space of the storage data. According to the embodiment of the invention, the intermediate record file is used for recording the snapshot reference state of the data block, so that the reference count file for storing the data can be updated, the reference count is adopted for judging the reference frequency of the data block, and when the snapshot is added or deleted, only the reference count of the corresponding data block needs to be subjected to addition and subtraction operation, so that the consumption of computing resources during garbage collection is not increased along with the increase of the number of snapshots.
Owner:ALIBABA GRP HLDG LTD
A method and system for storage space control
ActiveCN110764694AMeet needsInput/output to record carriersComputer hardwareUniversally unique identifier
The invention provides a method and a system for storage space control, and the method comprises the steps: achieving the batch mounting through the mount, and mounting a to-be-mounted hard disk whenthe to-be-mounted hard disk is not recorded in a mounting hard disk list of a mounting hard disk space management region; when the to-be-mounted hard disk is recorded in the mounting hard disk list ofthe mounting hard disk space management area and the universal unique identification code of the to-be-mounted hard disk is recorded in the mounting hard disk space management area, mounting the to-be-mounted hard disk; wherein the mounted hard disk space management area is pre-configured on the hard disk and is used for storing a mounted hard disk list and a UUID. The umount is mounted to all hard disks under the catalogue to be fully unloaded; and a mountshow displays all the hard disk information mounted under the catalogue by the count. The method further comprises writing or reading thefile into or from the directory after the hard disk is mounted. Based on the method, the invention provides a storage space control system. According to the method, a plurality of hard disks are mounted to a certain same directory in batches, so that a larger storage space is formed by the plurality of hard disks.
Owner:SUZHOU LANGCHAO INTELLIGENT TECH CO LTD
Logistics management method utilizing real-time configuration of storage space and distribution route
ActiveCN110728472ALogistics mode savingsImprove logistics efficiencyLogisticsLogistics managementIndustrial engineering
The invention relates to a logistics management method utilizing real-time configuration of a storage space and a distribution route. The logistics management method is characterized in that a range defined in the storage space is used for temporary storage of the express packages to be sent, and the express packages to be sent are collected for the logistics vehicle in the current storage space through the distribution destination or the transfer place according to the driving route and the unloading and loading process, and the express packages to be transferred are unloaded to replace sorting, so that, a large amount of inbound and sorting time can be saved; and meanwhile, the storage space can be arranged nearby a parcel collecting place of the express parcel, and then the fragmentaryidle space distributed in the whole city is fully utilized, and global overall management is conducted through artificial intelligence, and precise loading and unloading and space management are conducted through the logistics robot, and logistics enterprises can save a large amount of storage space manpower cost and management cost. According to the embodiment of the invention, a traditional logistics mode can be improved, and the efficiency of the logistics process is greatly improved, and the storage cost can be greatly saved.
Owner:耀灵人工智能(浙江)有限公司
Storage space management method and device, chip, equipment and storage medium
PendingCN112199042AImprove finishing efficiencyReduce the difficulty of space managementInput/output to record carriersData classComputer architecture
The invention provides a storage space management method and device, a chip, equipment and a storage medium. The method comprises steps of determining to-be-processed data and target operation corresponding to the to-be-processed data, determining the data type of the to-be-processed data according to the feature information of the to-be-processed data, and carrying out the storage of the to-be-processed data based on a space management mode corresponding to the data type; calling the space operation interface corresponding to the data type to execute the target operation on the space in the nonvolatile storage area, and the space management modes and the space operation interfaces corresponding to different data types are different. According to the method, specific data processing is executed for the data type corresponding to the to-be-processed data, the space management difficulty of the nonvolatile storage area in the security chip can be reduced, the space arrangement efficiencyis improved, and in addition, due to the fact that the addressing range of the data is expanded, the method can be applied to management of the large-capacity nonvolatile storage area.
Owner:SHENZHEN GOODIX TECH CO LTD
Building engineering cost control system based on BIM model
PendingCN113269529ALow costImprove management efficiencyGeometric CADMarket predictionsSystems designCost Controls
The invention provides a BIM model-based building engineering cost control system, which comprises a design system, a construction system and an operation and maintenance system. The design system comprises an analysis module, an inspection module, an acquisition module and a design collaboration module which are connected in sequence. The construction system comprises a collision checking module, a simulation construction module and a three-dimensional rendering module which are connected in sequence. The operation and maintenance system comprises a space management module, a facility management module and a hidden project management module which are connected in sequence, and the space management module is used for obtaining space position information of fire fighting equipment and converting the space position information into a three-dimensional graphic position; the facility management module is used for maintaining various facilities; and the hidden project management module is used for acquiring pipeline information based on a BIM model, and carrying out maintenance or equipment replacement on a damaged pipeline or line. According to the invention, the problem that the existing project cost management and control precision and efficiency are not high is solved.
Owner:重庆创新工程咨询有限公司
Storage space management method and device, equipment and storage medium
PendingCN112256650AReasonable managementFile/folder operationsSpecial data processing applicationsInformation spaceSmall files
The embodiment of the invention discloses a storage space management method and device, equipment and a storage medium. The method comprises the steps that when it is detected that a deletion event ofa first file is triggered, space occupation information corresponding to the first file is obtained, the space occupation information comprises an occupation position and an occupation size, and theoccupation position comprises a corresponding space block number and an offset position in a space block to which the occupation position belongs; a corresponding first space item is constructed according to the space occupation information, the item position of the first space item is consistent with the occupation position, and the space size of the first space item is consistent with the occupation size; and a first space item is inserted into a first preset search index, wherein the first preset search index comprises the space item in an idle state. According to the technical scheme provided by the embodiment of the invention, when one small file in the space block is deleted, the space occupied by the small file is recycled to form the new space item to be inserted into the first preset search index, so that the storage space can be recorded and managed more reasonably.
Owner:GUANGZHOU BAIGUOYUAN NETWORK TECH
Storage space management method and device, electronic equipment and storage medium
InactiveCN110795242AAvoid unavailableResource allocationError avoidanceOperating systemReliability engineering
The invention discloses a storage space management method and device, electronic equipment and a computer readable storage medium. The method comprises the steps that whether the number of logs received in unit time is larger than a first preset value or not is judged; if yes, interrupting the target operation; wherein the target operation is an operation of expanding the log from a storage spaceto a disk. The invention provides a storage space management method. When the number of the logs received in unit time is greater than a first preset value; in the prior art, the JRCV needs to use more Subblocks, and the Subblocks are insufficient, so that the operation of expanding the log from the storage space to the disk is interrupted, and the situation that the whole Journal Replication function is unavailable due to overtime JETR operation is avoided.
Owner:SUZHOU LANGCHAO INTELLIGENT TECH CO LTD
Address space management method and device, equipment and medium
ActiveCN111651639AImprove experienceRealize visualizationOther databases indexingOther databases queryingUser inputTheoretical computer science
The invention discloses an address space management method and device, equipment and a medium, and the method comprises the steps that a connection between a client and a server is obtained, and the information model data of an address space from the server is obtained; and the client responds to a query instruction input by a user, obtains target information model data from the information modeldata, converts the target information model data into a corresponding force guide graph, and displays the force guide graph on the user interface. When a user modifies the force guide graph on the user interface, the client can obtain operation data of the user, transmit the operation data to the server to update the address space, receive an update result of the address space and update the forceguide graph. According to the method, visualization of all structures of the address space of the server can be achieved, the reference relation between all nodes of the address space can be expressed, the force guide graph can be dynamically edited, and the user experience is improved.
Owner:NINGBO GEELY AUTOMOBILE RES & DEV CO LTD +1
Method for integrating cloud spaces and electronic communication device
The invention discloses a method for integrating cloud spaces and an electronic communication device. The method for integrating the cloud spaces is applicable to the electronic communication device which is used for communicating and accessing a plurality of different cloud spaces. The method for integrating the cloud spaces comprises the following steps of providing a uniform interface, wherein the uniform interface provides a uniform interface instruction format for access the cloud spaces; providing a space management server, wherein the space management server accesses the cloud spaces through the uniform interface, and is used for integrating the cloud spaces into a single integrated cloud space; providing the integrated cloud space for the electronic communication device to carry out one application program.
Owner:HTC CORP
Method and device for batch processing of vrouter network isolation spaces
ActiveCN111669358AImprove processing efficiencySave resourcesFile access structuresFile/folder operationsBatch processingSoftware engineering
The invention discloses a method and device for batch processing of vrouter network isolation spaces. The method comprises the steps of receiving a space management instruction carrying a file indication identifierof a target configuration file through a vrouter controller, and inputting the space management instruction into a vrouter process, reading the target configuration file through the vrouter process according to the file indication identifier, and determining a target user state isolation space,and performing batch processing on tenant resources of the target user state isolation space based on the space management instruction and the target configuration file through the vrouter process. By adopting the method, system resources can be saved, and the processing efficiency of the user mode isolation space is improved.
Owner:XIAMEN WANGSU CO LTD
Content sharing method and device, computer equipment and storage medium
ActiveCN112817493AAchieve sharingDigital data information retrievalInterprogram communicationComputer hardwareThe Internet
The invention discloses a content sharing method and device, computer equipment and a storage medium, and belongs to the technical field of Internet. The method is applied to a first device and comprises displaying, in response to a triggering operation on a device space entrance, a space management interface of a device space corresponding to the first device, with the device space being a space shared by the first device and at least one second device, the second device being a device having a sharing relationship with the first device, and the device space being used for storing shared content between the first device and the second device; displaying the shared content in the device space through the space management interface; and in response to an acquisition operation on the shared content in the space management interface, acquiring the shared content and applying the shared content. The device space is provided for the devices with the sharing relation and is used for uniformly storing the content shared between the shared devices, and a mode of centrally managing the shared content is provided for a user.
Owner:GUANGDONG OPPO MOBILE TELECOMM CORP LTD
Construction site space virtual construction method based on BIM + GIS
ActiveCN111125820AIn line with the actual situation on siteGuaranteed accuracyGeometric CADDesign optimisation/simulationWorking environmentReverse modeling
The invention provides a construction site space virtual construction method based on BIM + GIS, and the method comprises the following steps: 1, collecting topographic data of a project site, and forming a database; 2, processing the data in the database to generate a GIS model; 3, carrying out spatial measurement analysis in the GIS model; reverse modeling can be carried out to check and releaseidle or unreasonable space of an existing construction site, space management is utilized to save space cost, space is economically and effectively utilized, and finally a good working environment and a good living environment are provided.
Owner:福建建工集团有限责任公司 +1
BIM technology-based clean workshop reconstruction engineering space management method
PendingCN112446074AAvoid colliding with each otherSolving Space Management ProblemsGeometric CADCAD network environmentLine tubingProcess engineering
The invention discloses a BIM technology-based clean workshop reconstruction engineering space management method, which comprises the following steps: carrying out layered layout on airtight top-layerspace of a workshop, reserving industrial purifiers and suspended ceiling heights, avoiding mutual collision of pipelines according to different interlayer trends, and reserving effective space for secondary piping; determining the heights of a main pipe, a branch pipe and a bracket of air conditioning water, determining the position of a valve bank, and reserving the hoisting position and heightof an air conditioning box; determining elevations of an air-conditioning water main pipe and branch pipes for the power machine room of the plant, and setting a support hanger structure form and a connecting pipe form of a refrigerating unit and a water pump; determining the heights of the main pipe and the branch pipes according to elevated pipelines below elevated floors of a plant and are lower than the heights of the elevated floors, avoiding elevated floor supporting legs, avoiding mutual collision of the pipelines, and reserving an effective space for secondary piping. According to themethod, various pipelines of the clean workshop are deeply designed, the workshop space management problem is effectively solved, the construction operation efficiency is improved, and the engineering cost is reduced.
Owner:SHANGHAI BAOYE GRP CORP
Building internal space management system based on BIM technology
PendingCN113961990AQuick controlIncrease usageGeometric CADData processing applicationsInterior spaceRoomba
The invention relates to a building internal space management system based on a BIM technology. The system comprises the steps: building a BIM model of a building through the BIM technology, storing the related information given by taking a room as a unit into a database, calling and dynamically integrating the BIM model, forming a comprehensive BIM model, timely obtaining the information of the database, and associating the information with the model. Through timely updating of the building space information database, space information management of each room in the building is achieved, floor reconstruction progress display, floor room distribution management and visual dynamic management of the building space are carried out, and visual integration of data such as the floor reconstruction progress, room distribution information and room personnel information is facilitated.
Owner:北方工程设计研究院有限公司
Disk space management method and device, equipment and storage medium
The invention discloses a disk space management method and device, equipment and a storage medium. The disk space management method comprises: obtaining an allocation instruction for allocating disk space for target data; determining a target disk space matched with the data size of the target data from a first storage structure for managing a large disk space according to the allocation instruction, and if the matched target disk space does not exist in the first storage structure, determining the target disk space from a second storage structure for managing the small disk; and placing the target data into the target disk space, and updating the disk spaces in the first storage structure and the second storage structure. The disk space is managed by using the first storage structure for managing the large disk space and the second storage structure for managing the small disk space, so that the disk space allocation performance and the storage system stability are greatly improved.
Owner:济南浪潮数据技术有限公司
Transportation right and use right separated type unitized space management method
PendingCN112184113AFlexible and precise managementRealize dynamic and flexible managementIndividual entry/exit registersLogisticsLogistics managementComputer science
The invention discloses a transportation right and use right separated type unitized space management method, which comprises the following steps that: each unitized space is used as a standard article container, and the use right of each unitized space container is marked by using an electronic tag; a logistics vehicle is used as a transfer carrier of the unitized space to complete logistics transfer of the unitized space; in the logistics transfer process of the logistics vehicle in the unitized space, the unitized space is located on the transfer vehicle and is in a locked state under the control of owners; after the logistics vehicle transports the unitized space to a designated destination, the unitized space can be separated from or not separated from the logistics vehicle, and underthe control of an owner of the unitized space, the use of the unitized space is completed by utilizing the comparison verification of the electronic tag (the use right of the unitized space, such asthe receiving or placing the articles stored in the unitized space). The method has the advantages of being higher in efficiency, wider in application range, better in safety and the like.
Owner:CHANGSHA XINGSHEN INTELLIGENT TECH CO LTD
Space management method and management system based on visual map and electronic equipment
PendingCN112667759AImprove efficiencyImprove experienceVisual data miningStructured data browsingSoftware engineeringDatabase
The invention provides a space management method and system based on a visual map and electronic equipment. The space management method based on the visual map comprises the steps of acquiring an operation instruction on a map file; determining an operation object corresponding to the operation instruction on the map file, wherein the operation object is a spatial region with different business attributes presented in the map file; and executing the operation instruction for the operation object, and generating an operation record after execution. According to the invention, flexible business operation can be carried out on the presented visual map, and unified management of space information related to map object elements is further realized.
Owner:上海氪邦智能技术有限公司
Distributed storage system and storage method thereof
ActiveCN111208942APerformance impactInput/output to record carriersOperating systemDistributed computing
The invention discloses a storage method in a distributed storage system, which comprises the following steps: when a client initiates a write request to a user access node of a simplified LUN, providing a specified reserved space for the write request by a space management module; and when the client initiates the write request to a user access node of a non-simplified LUN, reserving all the storage spaces by the non-simplified LUN during creation, and providing all the reserved storage spaces for the write request by the space management module. According to the method and the device, the simplified LUN and the non-simplified LUN are created in the same storage pool, so that the non-simplified LUN characteristic is realized in the distributed storage system. In addition, the invention further provides a distributed storage system.
Owner:SUGON INFORMATION IND
Animal breeding data management system and method, electronic equipment and storage medium
PendingCN113792075ACage separation is easy to operateClear data layerData processing applicationsGeographical information databasesEngineeringZoology
The invention provides an animal breeding data management system and method, electronic equipment and a storage medium. The system comprises a cage closing module, an recognition module, a cage separating module and a space management module: the cage closing module is used for querying the cage closing information of animals, newly adding a cage closing scheme, editing the cage closing scheme, generating the cage closing scheme and checking the cage scheme; carrying out cage closing on the parental animals in the database according to a cage closing scheme to generate child animals; and the cage separation module is used for cage separation before recognition of child animals and cage separation after recognition of newly-added parent animals and newly-added child animals. According to the animal breeding management system provided by the invention, services can be provided for animal breeding, so that a data layer of breeding animals is clearer, an animal breeding scheme and animal cage separation operation are more convenient, the labor cost is reduced, and the working quality is improved.
Owner:THOUSAND DIMENSIONS (BEJJING) SCI & TECH CO LTD
Virtual office space management and space-free office method and device
PendingCN110211241AReduce dead timeGood control effectOffice automation3D modellingVirtual officeEngineering
The embodiment of the invention relates to a virtual office space management and space-free office method and device. The invention discloses a virtual office space management method. The method comprises the following steps: constructing a virtual office character and a virtual office space; dividing the virtual office space into a plurality of independent virtual office subspaces according to the virtual office character; and creating a virtual article in any independent virtual office subspace.
Owner:田鸿鹏
Space recommendation method, device and system based on air conditioning system and storage medium
PendingCN113240550AHigh energy consumptionEffectively match needsDigital data information retrievalData processing applicationsUser needsProcess engineering
The invention relates to the technical field of space management and air conditioners, and provides a space recommendation method, device and system based on an air conditioning system and a storage medium. The space recommendation method based on the air conditioning system comprises the steps: obtaining a user space use request, wherein the user space use request carries space demand information of a user; determining the current energy consumption of each air conditioning unit; determining a candidate space according to the current energy consumption; and according to the demand information and the candidate space, recommending an available space. According to the space recommendation method, device and system based on the air conditioning system and the storage medium, the problem that energy conservation of the air conditioning system is not facilitated due to the fact that centralized operation of the air conditioning system is not considered in the existing space recommendation process is solved, and space recommendation can be carried out according to the current energy consumption of the air conditioning system; therefore, user requirements are effectively matched with optimization of energy consumption of the air conditioning system, and the energy-saving effect is achieved.
Owner:GD MIDEA HEATING & VENTILATING EQUIP CO LTD +1
Material and personnel management system based on three-dimensional code
PendingCN112001657AImprove visibilityImprove securityOffice automationResourcesCode generationManagement unit
The invention relates to a material and personnel management system based on a three-dimensional code. The material and personnel management system comprises an enterprise management module, a processmanagement module and a three-dimensional code generation module, and the enterprise management module comprises a personnel management unit, an equipment management unit and a limited space management unit; the limited space information, the employee information and the equipment information are input into a three-dimensional code generation module, wherein the three-dimensional code generationmodule generates a spatial three-dimensional code, a personnel three-dimensional code and an equipment three-dimensional code for each limited space, employee and equipment; when an operator enters the limited space, a person in charge of the limited space scans the space three-dimensional code to apply for operation; after the operation application is completed, when the operator enters or leavesthe space, a space principal scans the personnel three-dimensional code of the operator to perform personnel information authentication, and records access information; when the equipment is subjected to point inspection or maintenance, an operator scans the equipment three-dimensional code and uploads equipment point inspection records and maintenance records.
Owner:CN3WM XIAMEN NETWORK TECH CO LTD
Smart park integrated management system
PendingCN114358991ARealize integrated monitoringImprove information management levelResourcesGeographical information databasesInformatizationIntegrated monitoring
A smart park integrated management system disclosed by the present invention comprises a management system background connected with a cloud platform, the management system background is provided with a plurality of PC terminals for control operation, and the management system background comprises a space management unit used for deploying and managing space elements of a park; the ecological management unit is used for carrying out operation and maintenance management on the ecological environment of the park; the security and protection management unit is used for managing a security and protection system, a fire fighting system and a city lifeline in the park; according to the system, work division is refined through a multi-module system, multi-module interactive writing is realized through a management system background, a cloud platform, an internet of things and a mobile network, integrated monitoring, control service, instant and rapid response to park equipment, buildings and the like are realized, the informatization management level of a park is improved, good operation and maintenance are realized, and the system is suitable for popularization and application. And the real-time operation state and health condition of each system are mastered, and faults can be repaired in time and processed in advance, so that long-term efficient operation of the park is guaranteed.
Owner:CHINA APPLIED TECH CO LTD
User privacy data protection method and device based on dynamic space management
The invention discloses a user privacy data protection method and device based on dynamic space management, and the method and device are applied to a target APP, and the method comprises the steps: dividing privacy data in the target APP into privacy data subsets in advance, and distributing a privacy data space for each privacy data subset; allocating a space code for each private data space, and establishing a corresponding relationship between the space code and the private data space; when it is detected that a user inputs a target space code in the target APP, traversing the corresponding relationships, and searching for a target privacy data space corresponding to the target space code; and obtaining target privacy data in the target privacy data space, and displaying the target privacy data. According to the process, allocating the corresponding space code to each privacy data space, wherein only the privacy data in the corresponding privacy data space is displayed when each space code is logged in, all the privacy data cannot be displayed, and leakage of the privacy data is avoided.
Owner:北京读我网络技术有限公司
Management system, device control method, shared space, device, and storage medium
ActiveCN113537661AImprove intelligenceImprove real-time performanceData switching by path configurationResourcesUser needsData information
The invention discloses a management system, a device control method, a shared space, a device and a storage medium. The management system comprises: at least one first device used for acquiring data information related to an environment in a shared space and a monitored object; at least one second device is arranged in the shared space, so that the shared space has a corresponding space use function to meet user requirements of users in the shared space; and a gateway, which is connected with the at least one first device and the at least one second device, and is used for analyzing the data information so as to formulate a control management scheme for the at least one second device, and controlling the at least one second device to work according to the control management scheme. According to the technical scheme provided by the embodiment of the invention, the high intelligence of space management is ensured, and the real-time performance of data transmission is higher because the gateway performs calculation and control on the edge side close to the space equipment.
Owner:ALIBABA GRP HLDG LTD
Features
- R&D
- Intellectual Property
- Life Sciences
- Materials
- Tech Scout
Why Patsnap Eureka
- Unparalleled Data Quality
- Higher Quality Content
- 60% Fewer Hallucinations
Social media
Patsnap Eureka Blog
Learn More Browse by: Latest US Patents, China's latest patents, Technical Efficacy Thesaurus, Application Domain, Technology Topic, Popular Technical Reports.
© 2025 PatSnap. All rights reserved.Legal|Privacy policy|Modern Slavery Act Transparency Statement|Sitemap|About US| Contact US: help@patsnap.com
