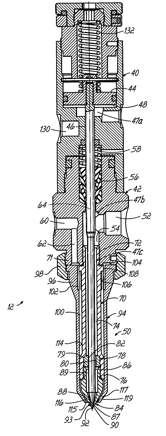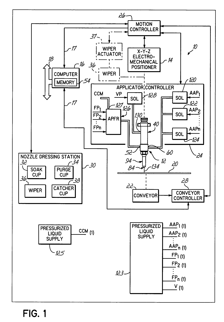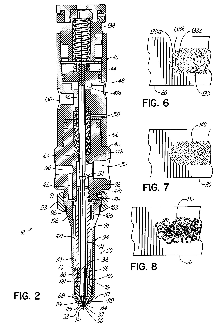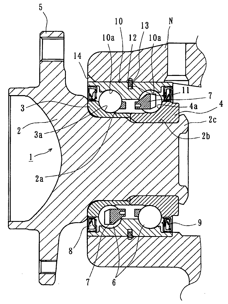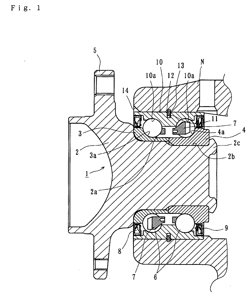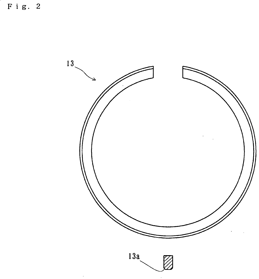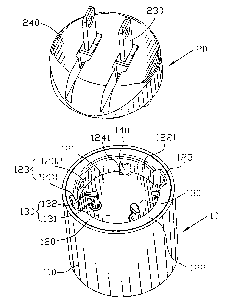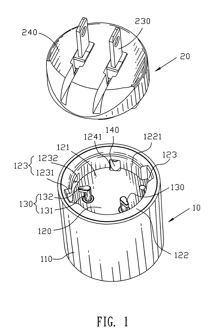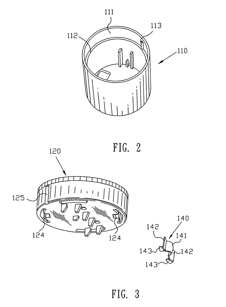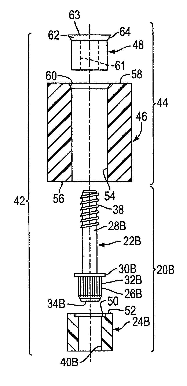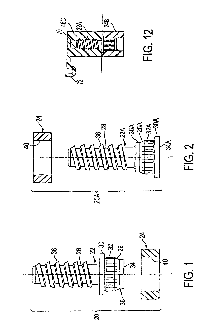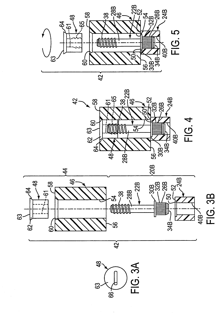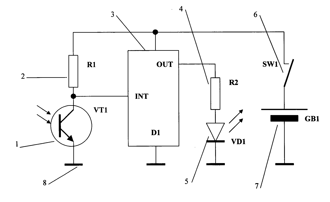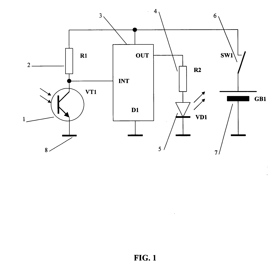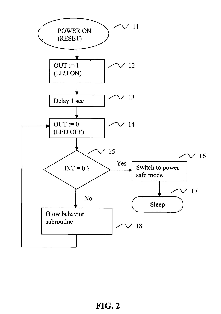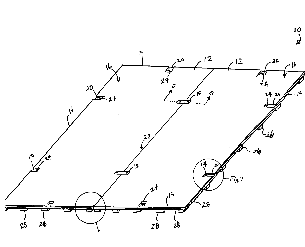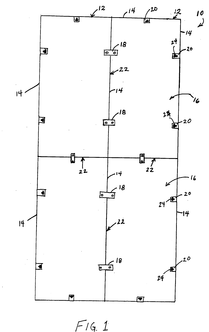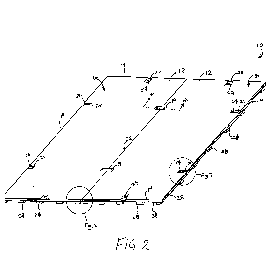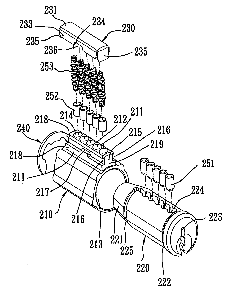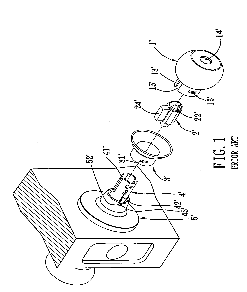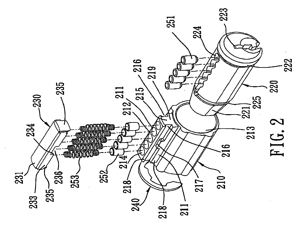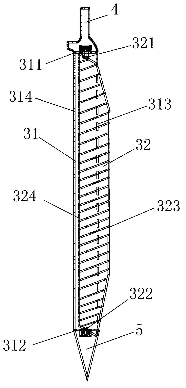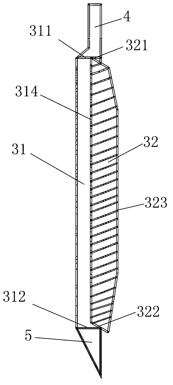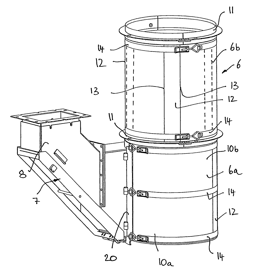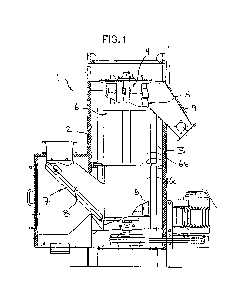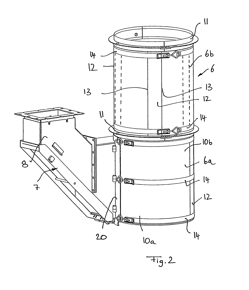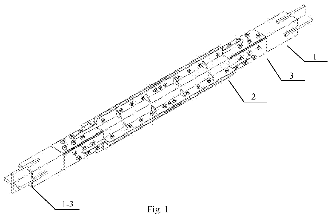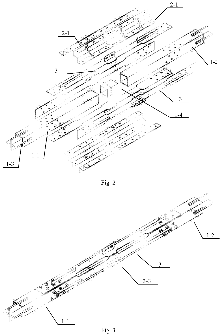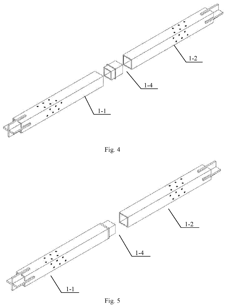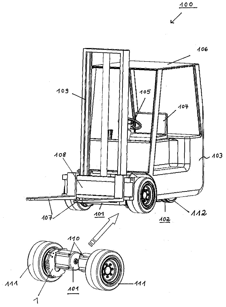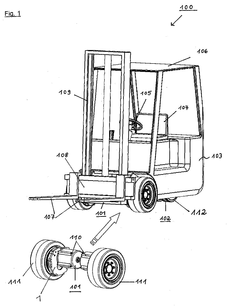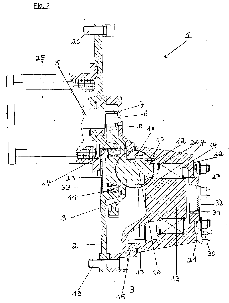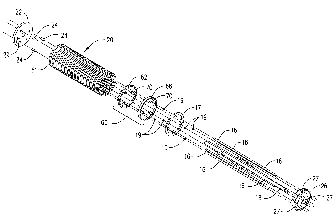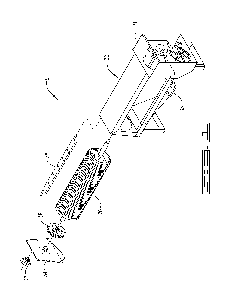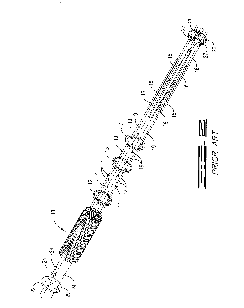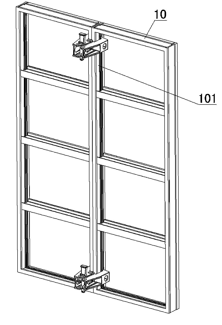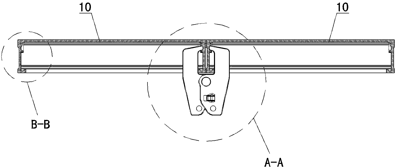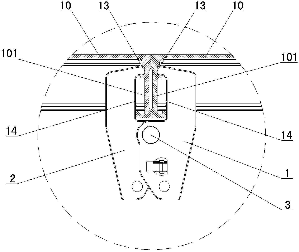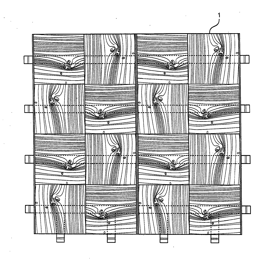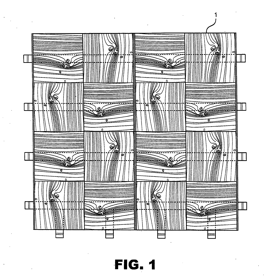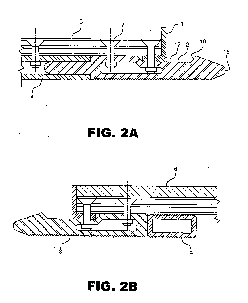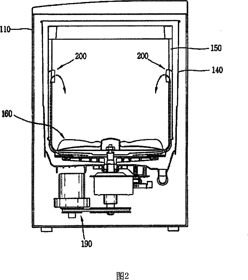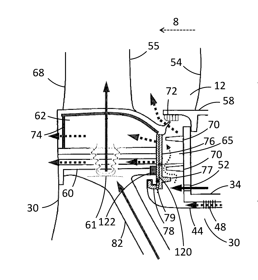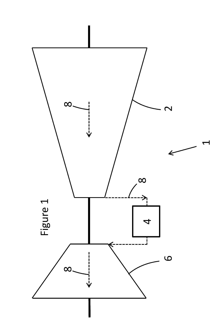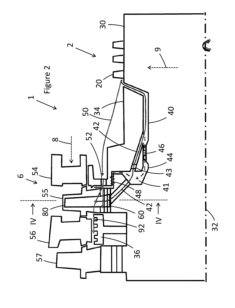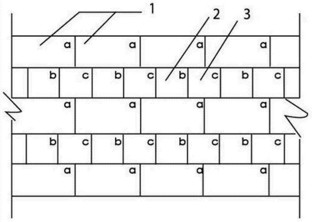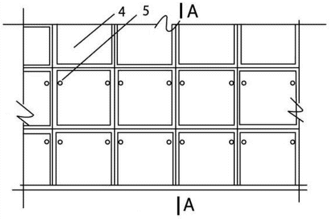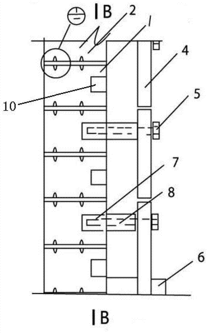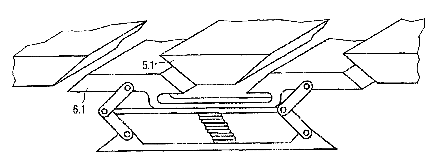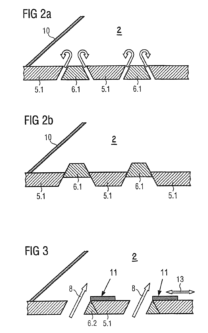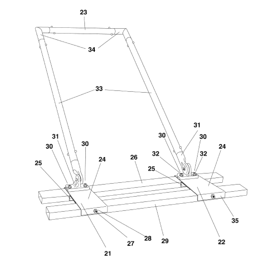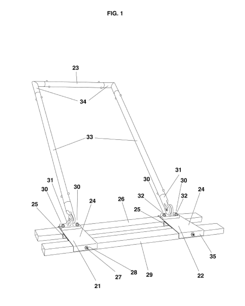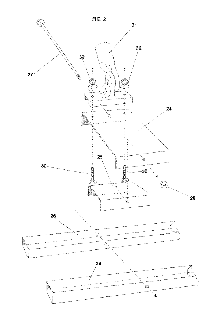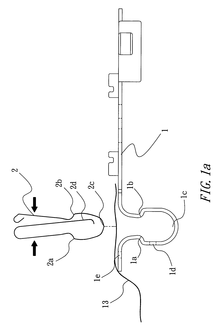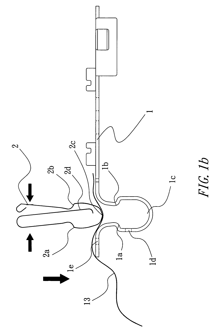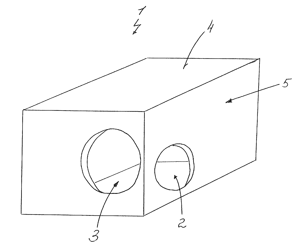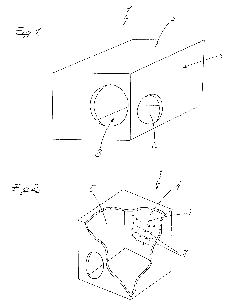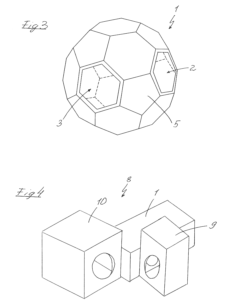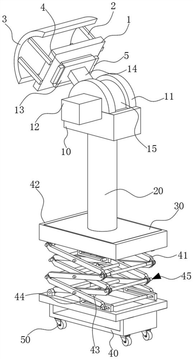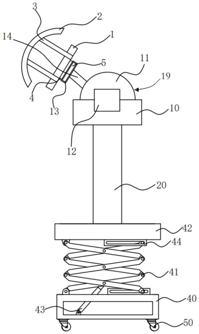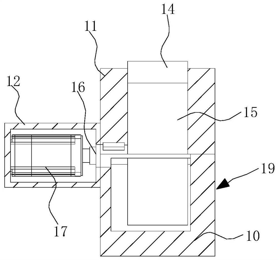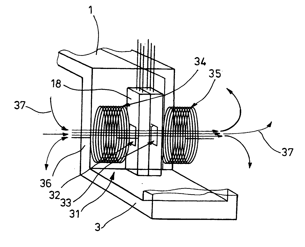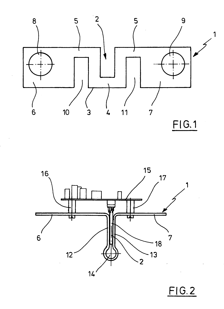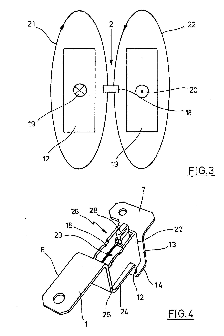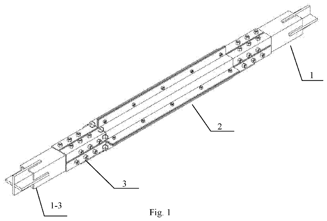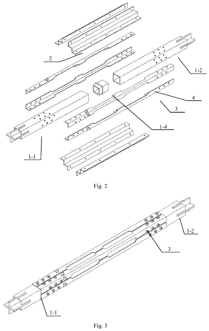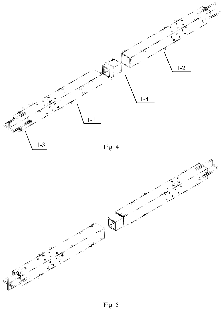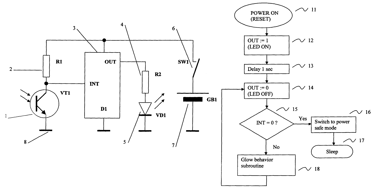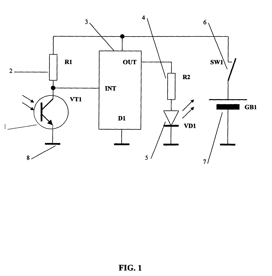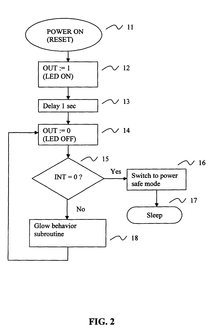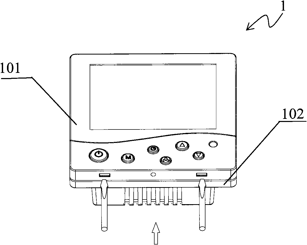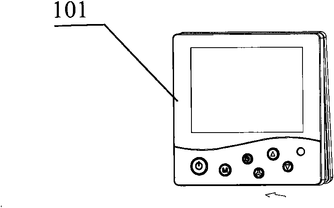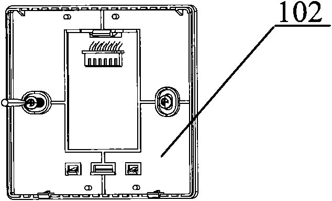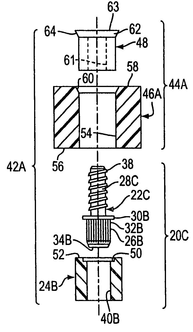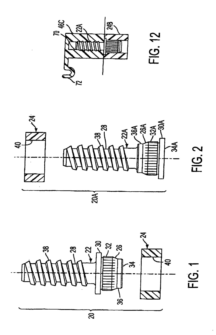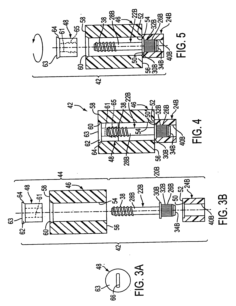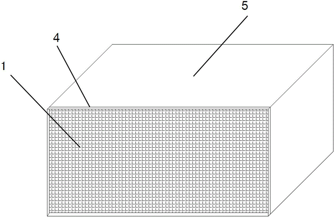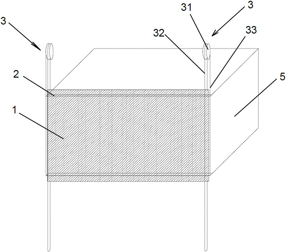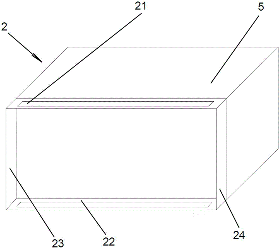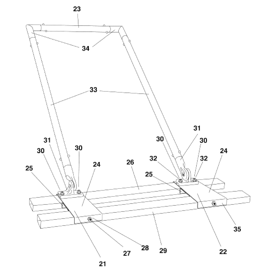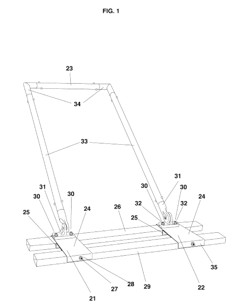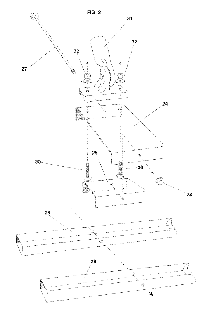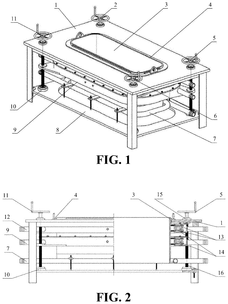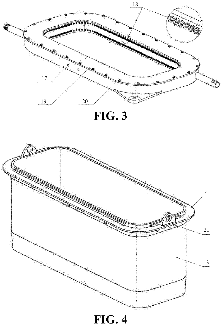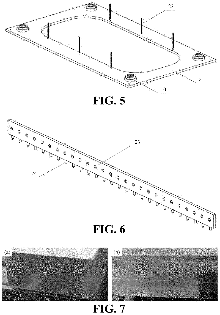Patents
Literature
Hiro is an intelligent assistant for R&D personnel, combined with Patent DNA, to facilitate innovative research.
57results about How to "Simplify disassembly" patented technology
Efficacy Topic
Property
Owner
Technical Advancement
Application Domain
Technology Topic
Technology Field Word
Patent Country/Region
Patent Type
Patent Status
Application Year
Inventor
Conformal coating applicator and method
ActiveUS7028867B2Easy to handleSimplify disassemblyMovable spraying apparatusLiquid flow controllersConformal coatingNeedle guide
An applicator for dispensing a conformal coating material onto a substrate. The applicator has a body with a nozzle having a dispensing orifice at a distal end of the body, and assist air is supplied to a location adjacent the dispensing orifice. A seat is disposed in the nozzle around the dispensing orifice, and an end of a needle is movable into contact with and through the seat to terminate a flow of the coating material through the dispensing orifice and eliminate any coating material flow path downstream of the seat. A needle guide is used to laterally support the needle above the nozzle. The distal end of a nozzle is the distal end of the applicator and is exposed for cleaning.
Owner:NORDSON CORP +1
Bearing apparatus for a wheel of vehicle
InactiveUS20050105840A1Easily destructedSimplify disassemblyRolling contact bearingsBearing assemblyMan-hourEngineering
A vehicle wheel bearing apparatus is simple to assemble and disassemble which reduces the man-hour in manufacturing and its manufacturing cost. The bearing apparatus has an inner member (1) including a wheel hub (2) integrally formed with a wheel mounting flange (5) at one end. Axially extending cylindrical portions (2a) and (2b) axially extend from the wheel mounting flange (5). Inner rings (3) and (4) are fitted on the axially extending cylindrical portions (2a) and (2b). An outer member (10) is fitted in a knuckle N which forms a part of a suspension apparatus. Double row rolling elements (6) and (6) are arranged between the inner and outer members (1) and (10). The wheel hub wheel, (2) is rotatably supported by the knuckle N. Annular stop ring grooves (11) and (12) are formed, respectively, on the outer circumferential surface of the outer member (10) and the inner circumferential surface of the knuckle N. A stop ring (13), with a predetermined shearing strength of 20˜200 MPa, is fitted in the stop ring grooves (11) and (12).
Owner:NTN CORP
Power adapter
ActiveUS7632137B1Better assembling structureSimple processCoupling device detailsEngineeringMechanical engineering
Owner:CHENG UEI PRECISION IND CO LTD
Quick assembly fastening system for plastic parts
A fastening system for connecting plastic members to each other via a metal stud having a head and a shaft. The plastic members include a plastic member and a plastic parent member. The plastic parent member is affixed to a head of the metal stud. The shaft of the metal stud is disposed in the plastic member wherein a plastic clip is forced onto to be connected upon the threads of the shaft of the metal stud, from which connection the plastic clip is rotatively removable. Of course, the plastic clip could be formed integrally with the plastic member, and the plastic member could be adapted to carry, or have connected thereto, additional components.
Owner:NEWFREY
Periodic lighting device
InactiveUS20110109236A1Prevent penetrationSimplify disassemblyAnimal huntingBaitBiological bodyRadiation pulse
There is presented a detailed electronic method for simulation of a firefly, other insects, or organisms producing bioluminescence and with light radiation functions similar to a real firefly, other insects, or organisms producing bioluminescence. An illuminated artificial firefly, other insects, or organisms producing bioluminescence can be placed on trees and shrubs in landscape, or at home to produce radiation, at night time, and blinking a gradually decaying light. More particularly it relates to a decorative type of device in the form of a firefly, other insects, or organisms producing bioluminescence and with light radiation functions similar to a real firefly, other insects, or organisms producing bioluminescence. The light is simulated by an electronics program that is a part of compact device with the form of a real firefly, other insects, or organisms producing bioluminescence. Short radiation pulses of microsecond-millisecond duration time in violet and ultraviolet range of radiation wavelengths can be utilized for scaring birds or other animals from undesirable or dangerous places of human activity, such as airports, contaminated ponds, wind turbines, electorized fences and antennas.
Owner:SCHAAL HERBERT RUDOLF +1
Attachment system for a modular flooring assembly
InactiveUS20080295437A1Easy to disassemble and transportSecure and smooth floor surfaceFloorsFlooringModularityEngineering
A modular flooring assembly, includes at least two floor members, each including top and bottom portions, and edge portions configured for operative engagement with the edge portion of an adjacent floor member to form a common joint, wherein the engaged edge portions are further configured for facilitating radial movement of the juxtaposed floor members about the common joint, a resilient, elastic material supporting the bottom portion of the floor members in contact with the ground, and an attachment system including clip with a cross-piece member having first and second ends, a pair of opposed legs, each extending from the corresponding first and second ends inwardly toward one another, and the legs each configured for operatively engaging the top portions of corresponding one of adjacent floor members to securely retain the engaged floor members in juxtaposition and prevent lateral separation, while permitting radial movement of the adjacent floor members about their common joint.
Owner:DAGGER ROBERT K
Door lock set and methods of assembling and disassembling the door lock set
InactiveUS20050050930A1Easy to disassembleSimplify disassemblyLock casingsCylinder locksClassical mechanicsEngineering
A door lock set including a cylinder lock unit which has a lock shell and a plug is disclosed. The lock shell has an axially extending protrusion which projects outwardly and radially from an outer periphery of the lock shell and which has a plurality of pin holes that receive respective springs and tumbler pins. A cover is disposed over the protrusion to cover the pin holes and is biased outward by the springs. The cover is compressible against the springs to reduce the size of the lock shell so that the lock shell can be inserted easily into a rear shank of a knob of the door lock set for assembly. In a preferred embodiment, the cover has two opposite lateral sides extending over and engaging movably two opposite lateral faces of the protrusion. Methods for assembling and disassembling the door lock set are also disclosed.
Owner:TONG LUNG METAL IND
Lacustrine core sampling device for sediments in lakes with different depths
InactiveCN103308344AAvoid disadvantagesImprove integrityWithdrawing sample devicesMarshSample integrity
The invention discloses a lacustrine core sampling device for sediments in lakes with different depths. The lacustrine core sampling device comprises a handle rod, a drilling rod and a rotary core capturing device which are sequentially fixedly connected from top to bottom, wherein the rotary core capturing device comprises a sample pipe and a rotary blade, a sample pipe body is a semicircular groove body, a connecting rod connected with the drilling rod is arranged at the top end of the semicircular groove body, a drill bit is fixedly arranged on the outer side surface of the bottom end of the semicircular groove body, and two ends of the rotary blade are respectively rotatably connected to the top end and the bottom end of the semicircular groove body. According to the lacustrine core sampling device, the defect of an existing mechanical sediment sampler is overcome, the sampling success rate and the sample integrity are increased, lacustrine cores of water bodies and marshes in different depths are sampled through the arrangement of prolongable drilling rod and a hammer, the dismantling link is greatly simplified, the time is effectively saved, and the demand on research is also met.
Owner:BEIJING NORMAL UNIVERSITY
Centrifugal dryer
ActiveUS8365430B2Facilitated releaseFixed securityWater/sewage treatment by centrifugal separationDrying solid materials without heatEngineeringElectrical and Electronics engineering
A centrifugal dryer for the separation of pellet-like substances from process water including a housing, a rotor arranged in the housing and a screen surrounding the rotor at the peripheral side. The screen has at least one porous screen member which is placed in an arcuate manner around at least one screen carrier hoop and is releasably fastened thereto. The screen is composed of a plurality of screen members which mutually overlap in the peripheral direction and are clamped tight to the screen carrier hoop by one or more tension belts which wrap around the mutually overlapping screen members at the peripheral side.
Owner:GALA INDUSTRIES INC
Buckling-restrained brace with flat energy dissipation element, building and assembly method
ActiveUS20200011051A1Restore energy dissipation-seismic functionSimplify disassemblyBuilding repairsProtective buildings/sheltersSteel tubeBuckling-restrained brace
A buckling-restrained brace with a flat energy dissipation element, a building with the brace and an assembly method of the brace belongs to the field of force-resisting members of structural engineering. The brace includes a telescopic inner restrained member, an outer restrained member sleeved outside the inner restrained member, and the flat energy dissipation element between the inner and outer restrained members; the inner restrained member includes a first and a second steel square tube which are connected; the flat energy dissipation element includes four flat fuses, and two ends of each fuse are connected to four sides of the first and second steel square tube by bolts; and the inner section of the outer restrained member is square, the outer restrained member covers the flat energy dissipation element, and a certain gap is disposed between the outer restrained member and the flat energy dissipation element.
Owner:SHANDONG UNIV
Transmission
ActiveUS20080041654A1Simplify disassemblyReduce component countElectric devicesElectric propulsion mountingDrive wheelSprocket
A transmission (1), preferably for a front axle of a floor transport vehicle (100), comprises at least one transmission stage, a drive sprocket (6), a hollow gear (4, 203), and a housing, wherein the drive sprocket (6) and the hollow gear (4, 203) each have a rotation axis, which axes are parallel and disposed offset from each other. A drive wheel (111) is connected in torque-proof fashion with the hollow gear and housing (4, 203) and the drive sprocket (6) is coupled to a drive motor (25). The motor is mounted to the transmission (1) through a flange. Assembly and disassembly of the transmission is simplified by the relatively few component parts of the transmission. Further, vehicle loads are efficiently transferred to the drive wheel by supporting the hollow gear (4, 203) rotatably upon a fixed support element (13) forming a section of the housing, wherein the support element (13) is disposed coaxial with the rotation axis of the hollow gear (4, 203).
Owner:KORDEL ANTRIEBSTECHN
Sheller
The current invention provides an improved sheller for removing the husk or shell from nuts, legumes and other similar plant products. The sheller of the current invention includes an improved ring assembly. The improved ring assembly comprises ring units having an inner ring and an outer ring. Each inner ring carries integrally formed spacers and each outer ring carries integrally formed spacers. Each inner ring directly contacts an adjunct inner ring and each outer ring directly contacts an adjacent outer ring. Through use of integrally formed spacers, the current invention significantly reduces the number of component requiring assembly during the manufacture of the sheller.
Owner:SAVAGE EQUIP
Connecting clamp for template splicing
ActiveCN104295099AFirmly connectedClosely connectedForms/shuttering/falseworksAuxillary members of forms/shuttering/falseworksMultiple formsEngineering
Owner:GUANGZHOU YIDA MACHINERY
Interlocking temporary modular floor
InactiveUS20120151866A1Simple to assemble and disassembleSimplify disassemblyFloorsFlooringModularityFastener
A modular floor is disclosed having a number of interlocking modular elements. Interlocking elements of the modular elements have surfaces which mate to prevent movement in planar directions. Gripping surfaces are provided to prevent slipping or movement of the modular elements with respect to a subfloor upon which the modular elements are temporarily placed. This modular floor is quickly and easily assembled and disassembled. The locking elements and the support element are easily attached to the modular elements via rivets screws or similar fasteners.
Owner:KNOXFORD TA PORTABLE FLOORMAKER
Extraneous substance collecting device and washing machine with the same
ActiveCN101177908ASimplify installation workAvoid damageOther washing machinesTextiles and paperForeign matterWater volume
The invention discloses a foreign matter collecting device and a washer applicable to the device. As being arranged at the inner side of the wash bucket, the filtering device can prevent the losses of the washings or the filtering device caused by the direct contact with the washings, and also can make the washer be more artistic on visual effect. As the foreign matter collecting device forms a group of components, the mounting and dismounting work becomes comparatively easy, and the convenience is also improved when in use. Furthermore, the flowing direction of the washing water can be adjusted so as to increase the washing water volume passing through the foreign matter collecting device; at the same time, the foreign matters in the washing water can be prevented from inserting into the gaps on the stream so as to improve the washing effect.
Owner:NANJING LG PANDA APPLIANCES
Gas turbine cooling systems and methods
ActiveUS20170044909A1Simplify gas turbine assemblySimplify disassemblyTurbine/propulsion engine coolingEngine fuctionsGas turbinesAerospace engineering
A gas turbine having a compressor, a combustor downstream from the compressor in a gas flow direction, and a turbine downstream from the combustor in the gas flow direction is described herein. The turbine includes a rotating part and a stationary part arranged around the rotating part. A gap between the rotating part and the stationary part, extends in a substantially radial direction relative to the rotation axis of the rotating part. A cooling fluid flows from the compressor to the gap, wherein at least a part of the cooling path extends in the stationary part, and wherein a pre-swirl nozzle is arranged adjacent to the gap and within the cooling path in the stationary part.
Owner:ANSALDO ENERGIA SWITZERLAND AG
Building block and reinforced concrete laminated wall and construction method thereof
InactiveCN104234258ASimplified Formwork SupportSimplify disassemblyWallsReinforced concreteArchitectural engineering
The invention discloses a building block and reinforced concrete laminated wall and a construction method thereof. The wall comprises building blocks, building block fixedly connecting pieces and a reinforced concrete pouring layer. The building blocks are divided into three types, and the building blocks are arranged from bottom to top. The first type of building blocks are sequentially arrayed and laid at the lowermost row, the second type of building blocks and the third type of building blocks are alternately arrayed and laid at the second row, and the first type of building blocks are sequentially arrayed and laid at the third row and so on. Building block positioning clamps which are sequentially connected in the H shape are inserted into grooves around the building blocks which are arrayed in this way, and accordingly connecting reinforcing members between the building blocks are formed. The reinforced concrete pouring layer which is poured on site is arranged on the back faces of the building blocks arrayed in this way, and porous cushion blocks are embedded in the positions, corresponding to embedded blocks, of the reinforced concrete pouring layer. By means of the building block and reinforced concrete laminated wall and the construction method thereof, die removal can be avoided on one side of the pouring reinforced concrete wall, the construction quality is improved, the construction process is simplified, the time limit for the project is shortened, construction efficiency and precision are improved, construction cost is lowered, and labor and time are saved.
Owner:何建国
Ventilation unit
InactiveUS7544121B2Easy to set upSimple designAir-treating devicesVentilation arrangementEngineeringMechanical engineering
Owner:FAURECIA INNENRAUM SYST
Ergonomic non-motorized vibratory concrete screed
ActiveUS20150284917A1Reduce physical stressSimplify disassemblyRoads maintainenceBuilding material handlingScreedEngineering
An ergonomic non-motorized vibratory concrete screed is provided that is designed to be used in the fashion of a standing one-man wet screed having a double barred, floating strike plate oriented in a planar fashion with which to strike and consolidate a concrete slab surface. The vibratory concrete leveling device according to the invention includes a bracket assembly having an upper surface and a lower surface. The lower surface of the bracket assembly includes a plurality of spaced apart slots, each spaced apart slot extending across a width of the bracket assembly. A corresponding plurality of screed bars are removably positioned in the plurality of spaced apart slots. Each of the plurality of screed bars are loosely fitted into each corresponding slot to promote vibratory action during use. An elongated handle is provided having a first end attached to the bracket assembly and a second end for grasping by a user.
Owner:ANGEL JEFF R
Plug-in wiring structure of optoelectronic device
InactiveUS7481669B1Simplify disassemblyOvercome disadvantagesContact members penetrating/cutting insulation/cable strandsPrinted circuitsEngineeringCopper
The present invention relates to a plug-in wiring structure of the photovoltaic device, which is applicable to thin-strap connection in electric or electronic apparatuses, such as the output connection of copper-made thin bus straps in a package of solar cell plates. The present invention is characterized in a specialized design that includes a U-shaped clip spring with multiple turnings and a U-shaped terminal so as to have a fixed connection of a thin-strap object. According to the inventive connection, the work procedure of packaging solar cell plates can be simplified and high reliability can be achieved in that it is free from tool for disassembly and can be performed with zero drawing force. The present invention is especially applicable to the package of large-scaled photovoltaic generation cell plates having output through multiple bus straps.
Owner:LEATEC FINE CERAMICS
Percussion, wind and rattling instrument and musical-instrument arrangement
InactiveUS20160140940A1Simplify disassemblySimple methodPercussion musical instrumentsWind musical instrumentsEngineering
A percussion, wind and rattling instrument with a hollow resonating body is provided. The resonating body has a striking surface. A sound element is arranged within the resonating body. The resonating body has two sound holes. At least one sound hole has a diameter between 2 cm and 6 cm, preferably between 2.5 cm and 4.5 cm and particularly preferably between 3 cm and 4 cm. A musical-instrument arrangement having at least two percussion, wind and rattling instruments. The percussion, wind and rattling instruments are arranged adjacent to one another. In each case two sound holes of percussion, wind and rattling instruments arranged adjacent to one another border one another and form a sound channel.
Owner:SPRENGEL STEPHAN
Self-coupling tunnel lining detection device
PendingCN112432624AImprove detection accuracyImprove buffering effectNon-rotating vibration suppressionUsing subsonic/sonic/ultrasonic vibration meansEngineeringStructural engineering
The invention provides a self-coupling tunnel lining detection device which comprises a fixing plate, a supporting rod arranged above the fixing plate and a movable lifting mechanism arranged below the fixing plate, and a detection mechanism is arranged on the supporting rod. The detection mechanism comprises a rotating ring rotationally arranged on the supporting rod and a detachable detector support arranged on the rotating ring, and the supporting rod is provided with a rotating mechanism used for driving the rotating ring to rotate; a connecting rod is arranged on the rotating ring, a connecting assembly matching the connecting rod in an inserted mode is arranged on the side, facing the rotating ring, of the detector support, and an arc-shaped elastic plate is arranged on the other side of the detector support. The height of the detector support is adjusted through the lifting mechanism, proper adjustment can be conducted according to the needed operation height, a worker does notneed to reach the high position to operate the detector for detection any more, and safety is relatively higher.
Owner:CHINA RAILWAY CONSTR BRIDGE ENG BUREAU GRP
Method and apparatus for measuring electric currents
InactiveUS20100148772A1Simplify disassemblyLimited operational capabilityBase element modificationsElectrical testingField strengthElectric current
A method and an apparatus for measuring electric currents include at least one sensor for measuring the magnitude of the field strength depending on the current. The current to be measured is conducted past the sensor at least partially with oppositely directed directional components at the sensor. At least one magnetic field sensor can be used as a sensor.
Owner:ESW
Buckling-restrained brace containing l-shaped energy dissipation element, building and assembly method
ActiveUS20200362585A1Easy to installConvenient to disassembleProtective buildings/sheltersShock proofingBuckling-restrained braceClassical mechanics
A buckling-restrained brace includes a telescopic inner restrained member, an outer restrained member sleeved outside the inner restrained member and the L-shaped energy dissipation element between the inner restrained member and the outer restrained member; the inner restrained member includes a first steel square tube and a second steel square tube which are connected by insertion; the L-shaped energy dissipation element includes four L-shaped fuses, and two ends of the four L-shaped fuses are connected to the four right-angle sides of the first steel square tube and the second steel square tube by bolts, respectively; and the inner section of the outer restrained member is square, the outer restrained member covers the L-shaped energy dissipation element, and a certain gap is disposed between the outer restrained member and the L-shaped energy dissipation element. The buckling-restrained brace is simple to disassemble and replace, and the buckling-restrained members are convenient to reuse.
Owner:SHANDONG UNIV
Periodic lighting device
InactiveUS8594959B2Prevent penetrationSimplify disassemblyAnimal huntingBaitOptical radiationRadiation pulse
There is presented a detailed electronic method for simulation of a firefly, other insects, or organisms producing bioluminescence and with light radiation functions similar to a real firefly, other insects, or organisms producing bioluminescence. An illuminated artificial firefly, other insects, or organisms producing bioluminescence can be placed on trees and shrubs in landscape, or at home to produce radiation, at night time, and blinking a gradually decaying light. More particularly it relates to a decorative type of device in the form of a firefly, other insects, or organisms producing bioluminescence and with light radiation functions similar to a real firefly, other insects, or organisms producing bioluminescence. The light is simulated by an electronics program that is a part of compact device with the form of a real firefly, other insects, or organisms producing bioluminescence. Short radiation pulses of microsecond-millisecond duration time in violet and ultraviolet range of radiation wavelengths can be utilized for scaring birds or other animals from undesirable or dangerous places of human activity, such as airports, contaminated ponds, wind turbines, electorized fences and antennas.
Owner:SCHAAL HERBERT RUDOLF +1
Mounting structure of electric box
Owner:HAILIN ENERGY TECH
Quick assembly fastening system for plastic parts
A fastening system for connecting plastic members to each other via a metal stud having a head and a shaft. The plastic members include a plastic member and a plastic parent member. The plastic parent member is affixed to a head of the metal stud. The shaft of the metal stud is disposed in the plastic member wherein a plastic clip is forced onto to be connected upon the threads of the shaft of the metal stud, from which connection the plastic clip is rotatively removable. Of course, the plastic clip could be formed integrally with the plastic member, and the plastic member could be adapted to carry, or have connected thereto, additional components.
Owner:PETROK CHRISTOPHER J +1
Fan coil unit assembly and filter device for fan coil air inlet
ActiveCN103090517BGuarantee personal safetyEasy to assemble and disassembleLighting and heating apparatusSpace heating and ventilation detailsEngineeringFan coil unit
Owner:CSMC TECH FAB2 CO LTD
Ergonomic non-motorized vibratory concrete screed
ActiveUS9267247B2Reduce physical stressSimplify disassemblyRoads maintainenceBuilding material handlingScreedMechanical engineering
An ergonomic non-motorized vibratory concrete screed is provided that is designed to be used in the fashion of a standing one-man wet screed having a double barred, floating strike plate oriented in a planar fashion with which to strike and consolidate a concrete slab surface. The vibratory concrete leveling device according to the invention includes a bracket assembly having an upper surface and a lower surface. The lower surface of the bracket assembly includes a plurality of spaced apart slots, each spaced apart slot extending across a width of the bracket assembly. A corresponding plurality of screed bars are removably positioned in the plurality of spaced apart slots. Each of the plurality of screed bars are loosely fitted into each corresponding slot to promote vibratory action during use. An elongated handle is provided having a first end attached to the bracket assembly and a second end for grasping by a user.
Owner:ANGEL JEFF R
Electromagnetic semi-continuous casting device and method having accurately matched and adjusted cooling process
An electromagnetic semi-continuous device comprises a crystallizer frame, an internal sleeve, a primary cooling water cavity, a secondary cooling water cavity and a tertiary cooling water cavity. An electromagnetic semi-continuous casting method comprises the steps of (1) adjusting angles of the adjustable spherical nozzles; (2) inserting a dummy bar head in a bottom of the internal sleeve; (3) feeding cooling water to the primary cooling water cavity and the secondary cooling water cavity, then spraying the cooling water to form primary cooling water and secondary cooling water, and exerting a magnetic field on the internal sleeve; (4) pouring the melts into the internal sleeve, starting the dummy bar head, and beginning to perform continuous casting; and (5) spraying tertiary cooling water through the tertiary cooling water cavity, so that casting billets reduce temperature until the continuous casting is completed.
Owner:NORTHEASTERN UNIV
Features
- R&D
- Intellectual Property
- Life Sciences
- Materials
- Tech Scout
Why Patsnap Eureka
- Unparalleled Data Quality
- Higher Quality Content
- 60% Fewer Hallucinations
Social media
Patsnap Eureka Blog
Learn More Browse by: Latest US Patents, China's latest patents, Technical Efficacy Thesaurus, Application Domain, Technology Topic, Popular Technical Reports.
© 2025 PatSnap. All rights reserved.Legal|Privacy policy|Modern Slavery Act Transparency Statement|Sitemap|About US| Contact US: help@patsnap.com
