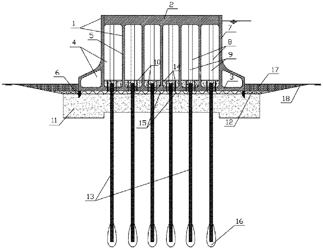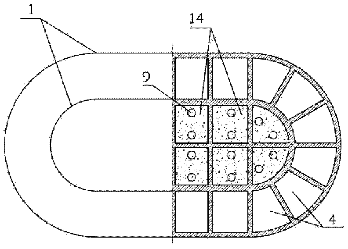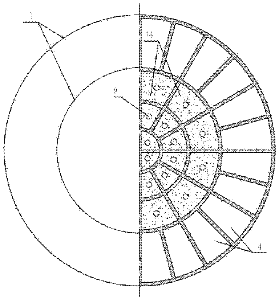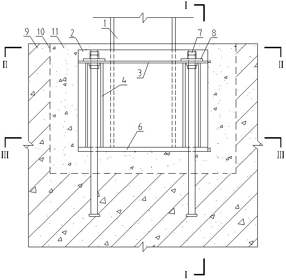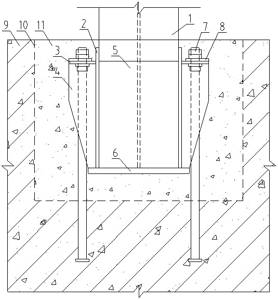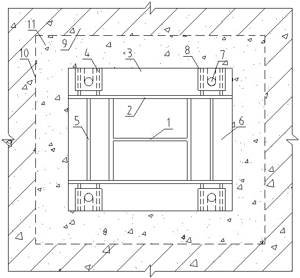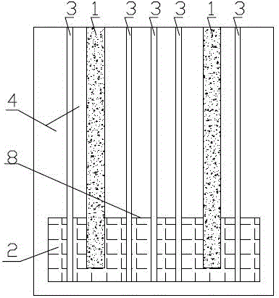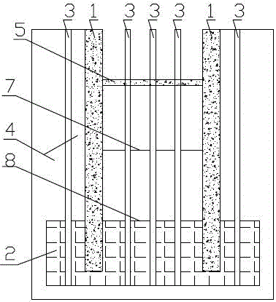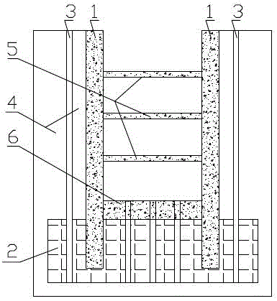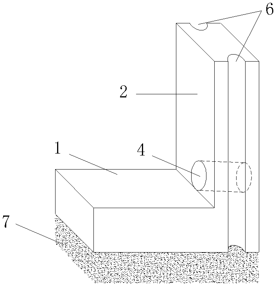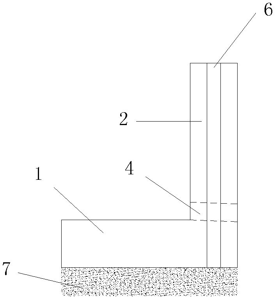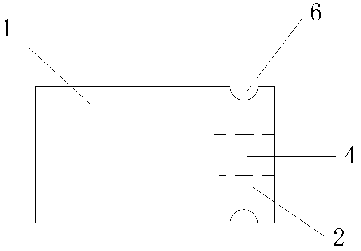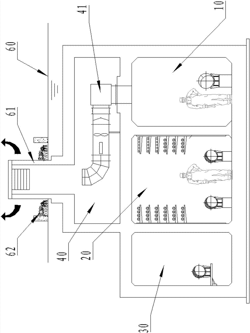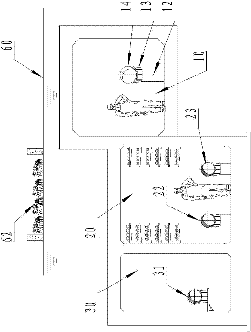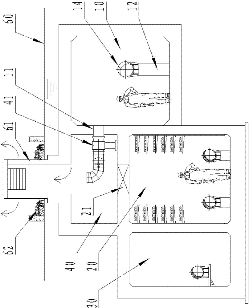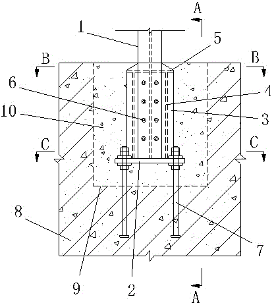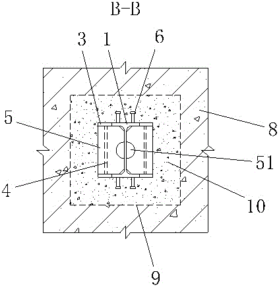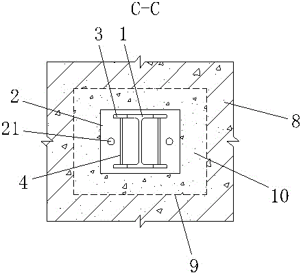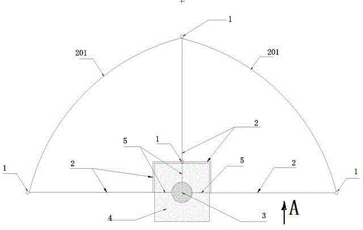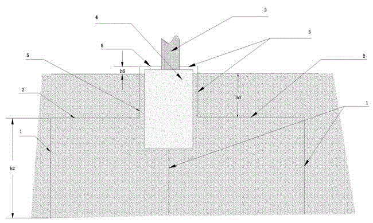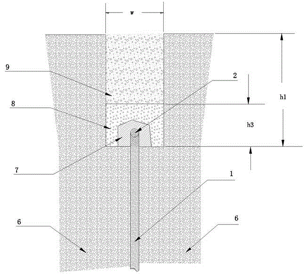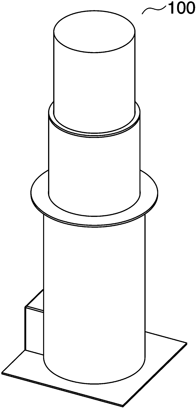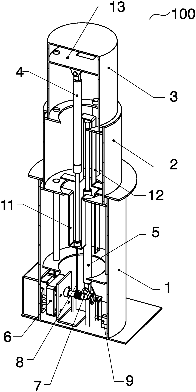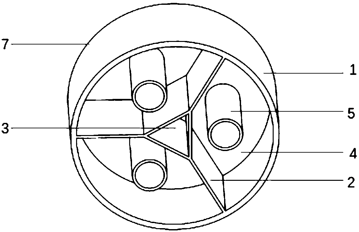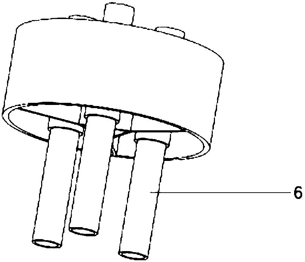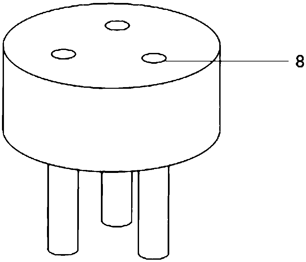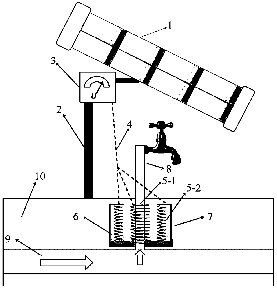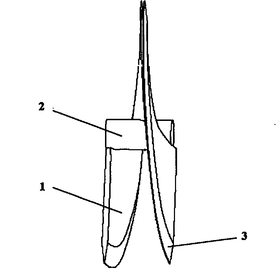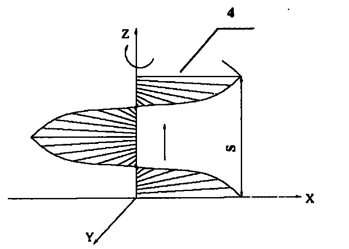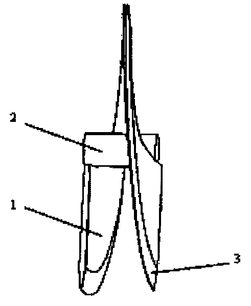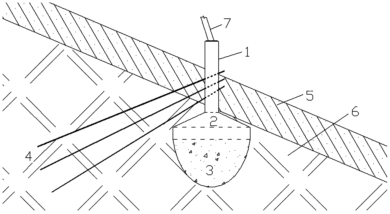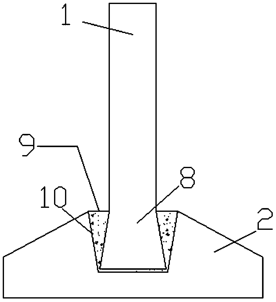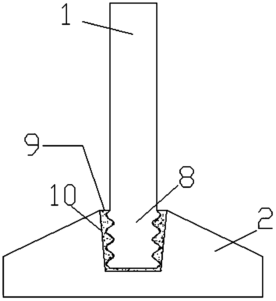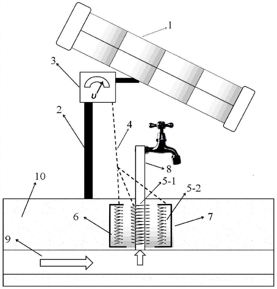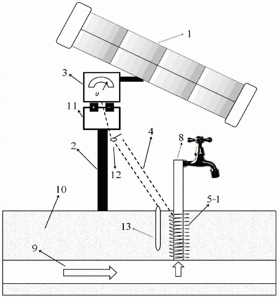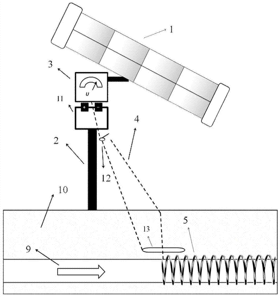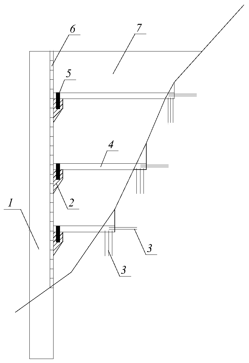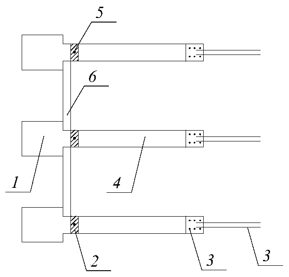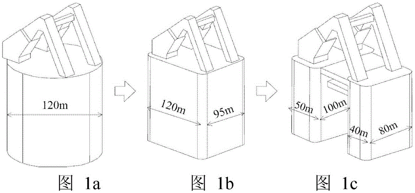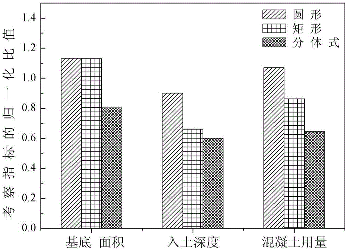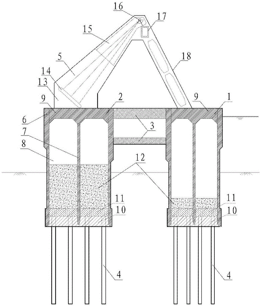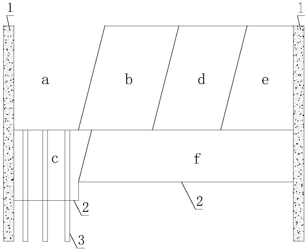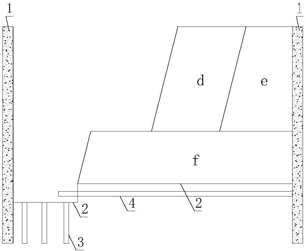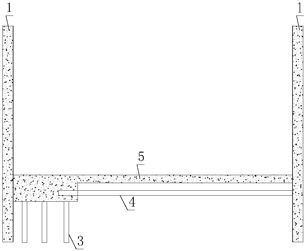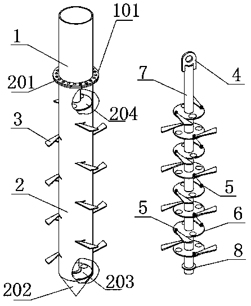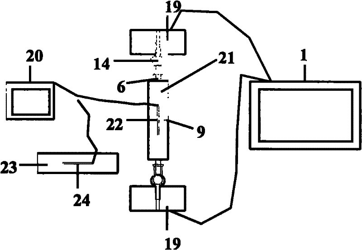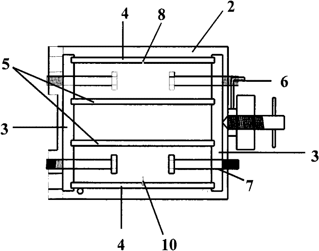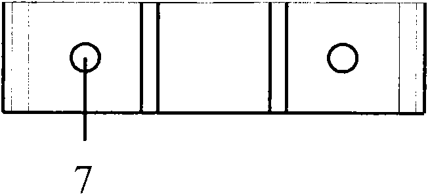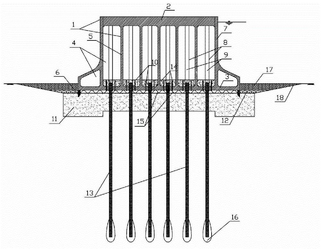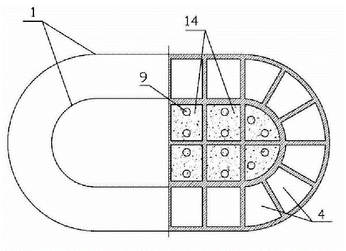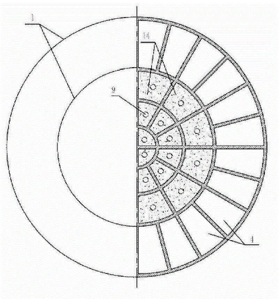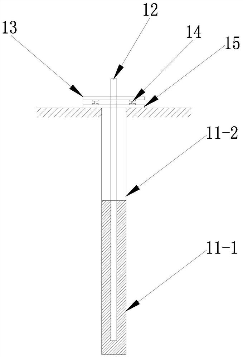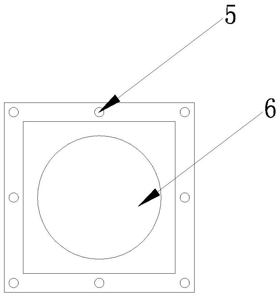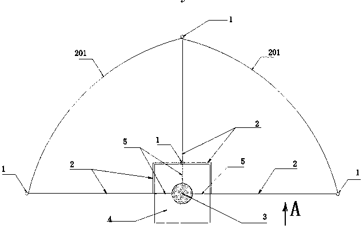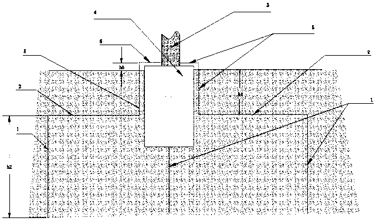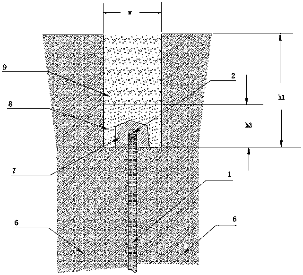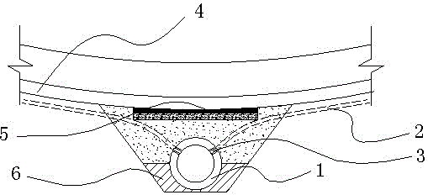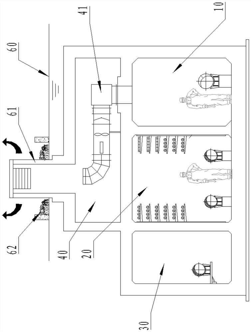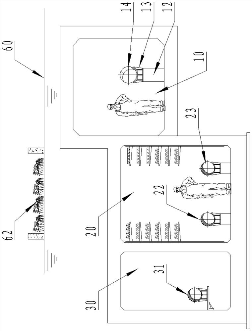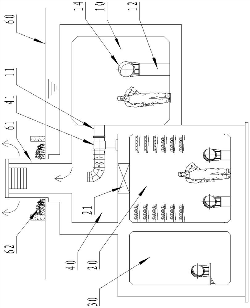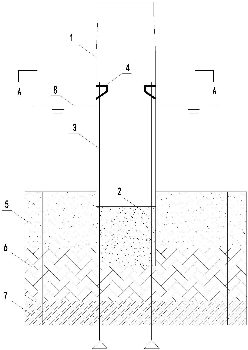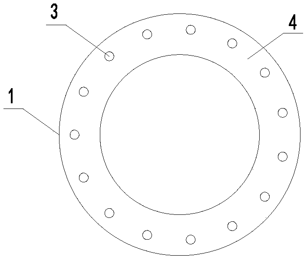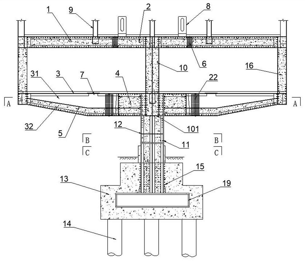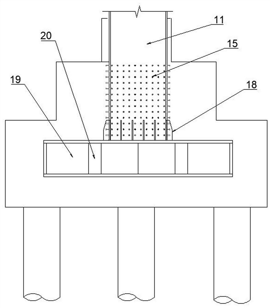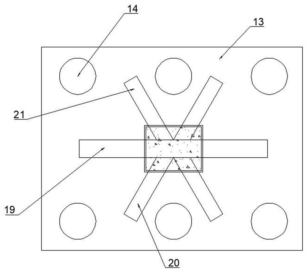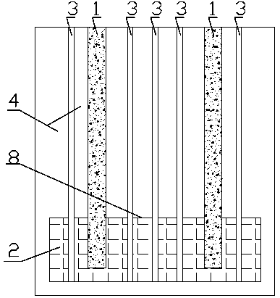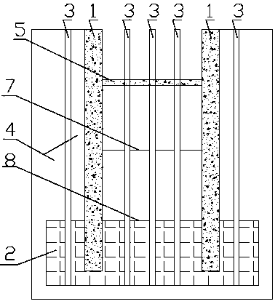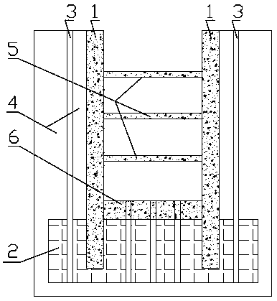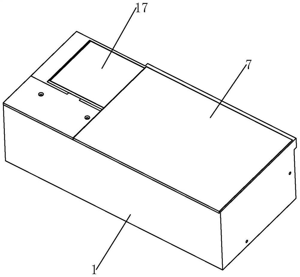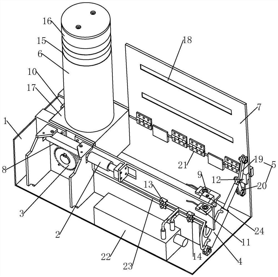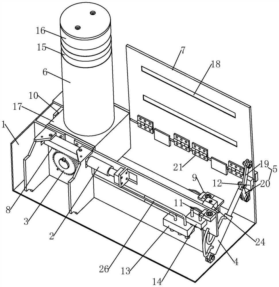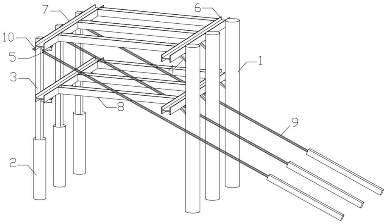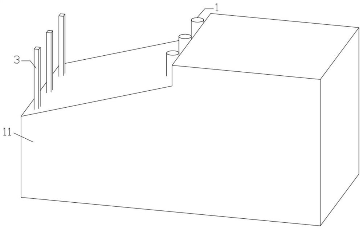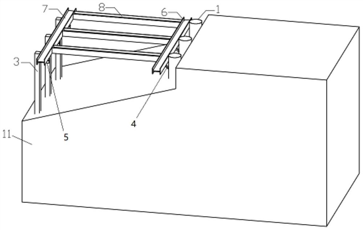Patents
Literature
Hiro is an intelligent assistant for R&D personnel, combined with Patent DNA, to facilitate innovative research.
37results about How to "Reduce the depth of burial" patented technology
Efficacy Topic
Property
Owner
Technical Advancement
Application Domain
Technology Topic
Technology Field Word
Patent Country/Region
Patent Type
Patent Status
Application Year
Inventor
Caisson and pile combined foundation of consolidated subsoil and construction method of caisson and pile combined foundation
The invention discloses a caisson and pile combined foundation of consolidated subsoil and a construction method of the caisson and pile combined foundation. The caisson and pile combined foundation of the consolidated subsoil comprises the consolidated subsoil, a sand-gravel cushion, a caisson, bored piles, pile bottom grout, top seal concrete and scour protection. The main construction method comprises the following steps: consolidating the foundation with an underwater compaction sand pile or a deep-layer cement mixing pile; laying the sand-gravel cushion on the consolidated subsoil; sinking the caisson with a skirt, pile sinking guide holes and grouting reserved pipes on the sand-gravel cushion; after the caisson is located, constructing bored piles through the pile sinking guide holes; after construction of the bored piles, casting the top seal concrete at the bottom in the caisson; grouting the bottom of the caisson through the grouting reserved pipes at the bottom of the caisson, carrying out pile bottom grouting through grouting pipes in the pile, and at last casting the top plate of the caisson. In the construction process, the scour protection shall be performed around the caisson according to requirements. The caisson and pile combined foundation of the consolidated subsoil and the construction method of the caisson and pile combined foundation, disclosed by the invention, can effectively improve vertical and horizontal bearing capacity of the caisson, and control sedimentation and horizontal displacement of the caisson.
Owner:CCCC HIGHWAY CONSULTANTS +1
Drainage system for tunnel in severe cold region
The invention relates to a drainage system for a tunnel in a severe cold region, comprising an inverting and initial supporting layer, wherein a center water pipe groove extending along the center line of each tunnel is excavated below the inverting and initial supporting layer, the center water pipe groove is internally provided with a center water pipe communicated with a lining drainage blind pipe by virtue of a transverse water pipe, and the center water pipe is completely deeply buried when the length of the tunnel is less than or equal to four kilometres; when the length of the tunnel is more than four kilometres, the center water pipe two kilometres near the inlet and the outlet of the tunnel is completely deeply buried, and the center water pipe paved on the rest segment of the tunnel is shallowly buried; and a drainage surface of the center water pipe which is deeply buried is arranged below a local frost line. The drainage system provided by the invention can adapt different weather conditions in various regions, the characteristic that temperature inside the tunnel is higher is fully utilized, the center water pipe which is 2000m long is deeply buried at the two ends of the tunnel respectively, and buried depth of the center water pipe can be reduced inside the tunnel, so that construction labour hour can be reduced and material and manpower cost can be further saved.
Owner:THE SECOND CONSTR OF CTCE GROUP
Whole body embedded type rigid pedestal and construction method thereof
ActiveCN104963354AGuaranteed stiffnessGuaranteed bearing capacityFoundation engineeringReinforced concreteWhole body
The invention relates to a whole body embedded type rigid pedestal and a construction method thereof. The whole body embedded type rigid pedestal comprises a steel column, boot-beam plates, cross plates, rib plates, partition plates, a pedestal base plate and anchor bolts, wherein the steel column is embedded in a reinforced concrete foundation, the base plate is arranged on the bottom of the pedestal, the boot-beam plates are welded to a steel column flange and the pedestal base plate, the cross plates are horizontally welded to the outer sides of the boot-beam plates, the rib plates are welded to the boot-beam plates, the cross plates and the pedestal base plate, the partition plates are welded to the boot-beam plates and the pedestal base plate, and the anchor bolts are symmetrically arranged on the outer sides of the two boot-beam plates within the range of the cross plates. According to the whole body embedded type rigid pedestal, the integral rigid pedestal is embedded in the reinforced concrete foundation, and the effective bearing area of the embedded portion of the pedestal is increased by arranging the boot-beam plates; the tensile effect of the anchor bolts is effectively utilized, transmission of bending moment and shearing force borne by pedestal joints is facilitated, pedestal embedding depth can be reduced on the premise that the overall rigidity, bearing force and anti-seismic property of the pedestal are guaranteed, and economical effectiveness is high in engineering practice.
Owner:黄冀卓 +1
Freezing bottom-sealing construction method for deep foundation pit
InactiveCN105926636AReduce the depth of burialReduce construction difficultyExcavationsSlurry wallStructural engineering
The invention discloses a freezing bottom-sealing construction method for a deep foundation pit, and relates to a construction method for a foundation pit bracing structure. The freezing bottom-sealing construction method is characterized by comprising the following steps: (1) constructing underground diaphragm walls; (2) drilling and laying freezing pipes; (3) performing stratified excavation, and meanwhile, commencing the freezing of a foundation pit baseplate within the design time; (4) after the bottom of the foundation pit is excavated, pouring the foundation pit baseplate, namely a concrete baseplate; and (5) cutting off the freezing pipes exposed in the foundation pit. The freezing bottom-sealing construction method provided by the invention has the advantages that under the premise that the construction safety is guaranteed, the underground diaphragm wall buried depth can be greatly shortened, and the underground diaphragm wall construction difficulty and the construction risk can be reduced.
Owner:CHINA UNIV OF MINING & TECH +1
Prefabricated L-shaped retaining structure
InactiveCN102493288AReduce the depth of burialReduce volumeArtificial islandsRailway tracksEngineeringSubgrade
The invention discloses a prefabricated L-shaped retaining structure, which comprises a bottom plate, wherein a straight wall is connected to one end of the bottom plate; the height of the straight wall is more than or equal to the length of the bottom plate; the middle position of the bottom of the straight wall is provided with a drainage hole; the lower edge of the drainage hole is flush with the upper plane of the bottom plate; the upper surface of the bottom plate and the inner surface of the straight wall are respectively provided with a hanging ring; two sides of the straight wall are respectively provided with a splicing hole; and each splicing hole is a semi-cylindrical hole which is penetrated up and down. The prefabricated L-shaped retaining structure disclosed by the invention has the advantages of reasonable design, simple structure, safety and reliability, convenience for assembly and disassembly, strong adaptability and capability of being safely, rapidly, repeatedly, efficiently and economically applied to regulation works, such as existing railway subgrade settlement, incapability of meeting design requirements by subgrade surface width, or insufficient with of road shoulder and the like.
Owner:CHINA RAILWAY FIFTH SURVEY & DESIGN INST GRP
Prefabricated utility tunnel
ActiveCN106906846AIncrease the scope of the corridorReduce the depth of burialArtificial islandsUnderwater structuresEngineeringSewage
The invention provides a prefabricated utility tunnel which comprises a sewage cabin (10), a comprehensive cabin (20) and a gas cabin (30). The sewage cabin (10) is located on the left side of the prefabricated utility tunnel. The gas cabin (30) is located on the right side of the prefabricated utility tunnel. The comprehensive cabin (20) is located between the sewage cabin (10) and the gas cabin (30). The lower surface of the inner side of the sewage cabin (10) is higher than the lower surface of the inner side of the comprehensive cabin (20). The upper surface of the inner side of the sewage cabin (10) is higher than the upper surface of the inner side of the comprehensive cabin (20). By the adoption of the prefabricated utility tunnel, the problem that when the burial depth of an original sewage pipeline is shallow, the sewage pipeline can be merged into the utility tunnel only by deepening the sewage pipeline is solved. The tunnel-entering range of the sewage pipeline can be effectively widened, and the burial depth of the sewage pipeline is not increased.
Owner:MCC CAPITAL ENGINEERING & RESEARCH
Flange extension type column foot for a narrow flange steel column and construction technology of column foot
ActiveCN104947706AExpand the effective bearing widthReduce the depth of burialFoundation engineeringReinforced concreteEconomic benefits
The invention relates to a flange extension type column foot for a narrow flange steel column, and a construction technology of the column foot. The column foot is characterized in that the column foot is embedded into a reinforced concrete foundation; the column foot comprises a bottom plate arranged at the bottom end face of the steel column, and flange extension plates arranged on two side walls of two flanges of the steel column respectively; the flange extension plates are welded on the side walls of the flanges by groove complete-penetration welds, and welded with the bottom plate; vertical stiffening ribs are welded between the two opposite flange extension plates; horizontal stiffening ribs are arranged at a top port of a containing cavity; a plurality of studs are uniformly on the bottoms of outer wall surfaces of the two flanges respectively; and anchor bolts are arranged at the two ends of the bottom plate. According to the column foot, with the adoption of the horizontal stiffening ribs and the vertical stiffening ribs, the effective bearing width of an embedded part of the steel column is increased, a bending moment and a shearing force borne by an imbedded column foot node can be transferred conveniently, the embedded depth of the steel column can be reduced significantly, and the embedded depth of the foundation or a bearing platform can be further reduced. The column foot has better economic benefits in engineering practices.
Owner:黄冀卓 +1
Drought geological grounding grid and water retention and resistance reduction construction method thereof
ActiveCN106159475AReduce the laying areaReduce the depth of burialLine/current collector detailsConnection contact member materialGrounding gridLightning rod
The invention provides a drought geological grounding grid comprising vertical grounding electrodes, horizontal grounding bodies, a grounding lead-out wire and a lightning rod. The drought geological grounding grid also comprises multiple grounding trenches. There are multiple vertical grounding electrodes. There are multiple horizontal grounding bodies. One horizontal grounding body is fixedly arranged in one grounding trench. The multiple vertical grounding electrodes and the multiple horizontal grounding bodies are arranged at the periphery of the lightning rod. The two ends of the horizontal grounding bodies are fixedly connected with the upper ends of the vertical grounding electrodes and connected with the grounding lead-out wire at the position of being close to the lightning rod. The grounding lead-out wire is connected with the lightning rod. The two ends of another part of the horizontal grounding bodies are fixedly connected with the upper ends of the vertical grounding electrodes. The vertical grounding electrodes are vertically arranged below the grounding trenches. The upper ends of the vertical grounding electrodes are higher than the bottom of the grounding trenches. The horizontal grounding bodies and the upper ends of the vertical grounding electrodes are wrapped by a resistance reduction agent layer. A mixed water retention agent fine soil layer is laid on the bottom part of the grounding trenches. A common backfill soil layer is arranged on the mixed water retention agent fine soil layer. The drought geological grounding grid is mainly used for the substation grounding grid of drought areas so that the laying depth of the grounding electrodes can be greatly reduced.
Owner:ELECTRICAL SERVICE & ELECTRIFICATION ENG
Lifting pile
InactiveCN108755500ARealize the scaling functionSimple structureTraffic restrictionsStructural engineeringEngineering
The invention discloses a lifting pile. The lifting pile comprises a base barrel used for being buried underground, a telescopic pile stretching out of or retracting back into the base barrel, a pulling unit used for pulling the telescopic pile to retract back into the base barrel or release the telescopic pile to stretch out of the base barrel, and a jacking unit used for storing energy when thetelescopic pile retracts back into the base barrel and releasing energy when the pulling unit releases the telescopic pile so as to jack the telescopic pile out of the base barrel. By the adoption ofthe above technical scheme, the structure is simple and reliable, and the effect that the burying depth of the base barrel is further reduced can be achieved.
Owner:厦门市车泊易交通设备有限公司
Long and short pile bucket foundation suitable for deep water complex sea areas and construction method of bucket foundation
PendingCN109440805AImprove bearing capacityImprove stabilityFoundation engineeringElectricityOffshore wind power
The invention belongs to the technical field of offshore wind power foundations, and discloses a long and short pile bucket foundation suitable for deep water complex sea areas and a construction method of the bucket foundation. The bucket foundation comprises a bucket structure composed of a bucket top cover and a bucket apron board. A plurality of side tanks are arranged in the bucket structure.A plurality of short piles are evenly and annularly distributed in the bucket structure, and the short piles are arranged in the side tanks. The top ends of the short piles are flush with the buckettop cover, holes are formed in the portions, corresponding to top openings of the short piles, of the bucket top cover, and the bottom ends of the short piles are basically flush with the bucket apronboard. A long pile is embedded in each short pipe, the tops of the long piles of the bucket foundation arranged in place are cut off to be flush with the bucket top cover, and the top ends of the long piles and the top ends of the short piles are subjected to cover sealing treatment together. According to the construction method, the long piles are driven into the earth and then the bucket structure is sunk or the bucket structure is sunk and then the long piles are driven into the earth. The bucket foundation has good anti-overturning performance, skid resistance and stability, high in bearing capacity and precise to construct and install, the installation stability and safety of the bucket foundation in the deep water complex sea areas are improved, and the application range of bucket foundation installation is expanded.
Owner:TIANJIN UNIV
Solar photovoltaic thermal/electric heat tracing system for permafrost-buried pipe
InactiveCN104358962AGuaranteed water supplyOvercome the current situation of shortage of power resourcesPipe heating/coolingService pipe systemsPermafrostOperational costs
The invention relates to a solar photovoltaic thermal / electric heat tracing system for a permafrost-buried pipe. The solar photovoltaic thermal / electric heat tracing system has the characteristics as follows: (1) a heat-storing and heat-tracing resistance wire is electrified and heated by a solar photovoltaic conversion system on a permafrost-buried part of a fluid pipeline on a user side so as to achieve all-weather heat tracing fluid supply; (2) the solar photovoltaic thermal / electric heat tracing system is used for heat tracing protection on a trunk pipeline buried into a permafrost layer so as to prevent the fluid trunk pipeline from freezing (coagulating); (3) a heat-insulating layer made of a phase change heat storage material is wrapped around the permafrost-buried part of the fluid pipeline on the user side, and through electrification-caused thermal storage in the daytime and coagulation-caused heat release at night, heat storage and delayed heat release are achieved; (4) storing remaining electricity of the solar photovoltaic conversion system in a storage battery, and controlling a circuit by a temperature control system according to the real-time temperature around the pipeline so as to achieve intermittent power supply heat tracing, thereby saving energy. The solar photovoltaic thermal / electric heat tracing system has the characteristics of simple and flexible structure, energy conservation, environmental friendliness and the like; without using an additional power supply and power equipment, the investment, maintenance and operating costs can be greatly reduced.
Owner:BEIJING JIAOTONG UNIV
Helical ridge cleaning device
The invention discloses a helical ridge cleaning device which is applied to a corn ridge-planting no-till planter, and belongs to the technical field of agricultural machinery. The helical ridge cleaning device is arranged in front of an opener, and mainly comprises a cutter shaft and a circular knife welded on the cutter shaft; the surface of the circular knife is formed by constant speed movement of element lines which are vertical to the cutter shaft around the cutter shaft; the helical angle of the circular knife at the outer diameter position is minimum, and the helical angle at the inner diameter position is maximum, the helical angle alpha r at the inner diameter position is 48 to 50 degrees, the helical angle alpha g at the average radius position is 26 to 30 degrees, and the screw pitch S is 90 to 110mm, which ensures the straws in the ridge can be successfully cleaned to the field ditch. Compared with the single-disk cleaning device, during operation, the cut straws and stubbles be cleaned to the field ditch when cutting off the straws and stubbles on the ridge so as to prevent the field ditch from clogging; meanwhile, the helical ridge cleaning device has the advantages of small buried depth, no throwing-soil, small power consumption and small damage on the shape of ridge.
Owner:CHINA AGRI UNIV
Slope excavating and digging foundation provided with pile anchor
The invention discloses a slope excavating and digging foundation provided with a pile anchor. A square column is inserted into a reserved cup mouth of an amplification foot, a gap between the square column and the cup mouth is filled by structural mortar, and a line tower support leg is fixed on the upper end of the square column through a foundation bolt; a cat anchor penetrates through a reserved duct above the column, a base plate and a taper hole anchor ring are sleeved on the exposed end of the cat anchor, after the cat anchor is tensioned through a jack, a clamping piece is punched into the tape hole anchor ring for wedging the cat anchor; the reserved duct is filled by the structural mortar. After the amplification foot and the excavating and digging foundation are bounded to a reinforcement cage on site, the concrete is overall cast on the amplification foot and the excavating and digging foundation, and the amplification foot and the excavating and digging foundation are buried in a bearing stratum. The slope excavating and digging foundation has the advantages of simple structure, simplicity in operation and capability of effectively improving the integrated stability of a power transmission tower footing, and improving the anti-uplifting capability and the anti-dumping capacity of the power transmission tower footing on the slope of a mountainous area with the complicated geological condition.
Owner:INST OF ROCK & SOIL MECHANICS CHINESE ACAD OF SCI
Solar energy photoelectric conversion heat storage/power storage heat tracing system for buried pipes in frozen soil
InactiveCN104358962BGuaranteed water supplyOvercome the current situation of shortage of power resourcesPipe heating/coolingService pipe systemsOperational costsPermafrost
The invention relates to a solar photovoltaic thermal / electric heat tracing system for a permafrost-buried pipe. The solar photovoltaic thermal / electric heat tracing system has the characteristics as follows: (1) a heat-storing and heat-tracing resistance wire is electrified and heated by a solar photovoltaic conversion system on a permafrost-buried part of a fluid pipeline on a user side so as to achieve all-weather heat tracing fluid supply; (2) the solar photovoltaic thermal / electric heat tracing system is used for heat tracing protection on a trunk pipeline buried into a permafrost layer so as to prevent the fluid trunk pipeline from freezing (coagulating); (3) a heat-insulating layer made of a phase change heat storage material is wrapped around the permafrost-buried part of the fluid pipeline on the user side, and through electrification-caused thermal storage in the daytime and coagulation-caused heat release at night, heat storage and delayed heat release are achieved; (4) storing remaining electricity of the solar photovoltaic conversion system in a storage battery, and controlling a circuit by a temperature control system according to the real-time temperature around the pipeline so as to achieve intermittent power supply heat tracing, thereby saving energy. The solar photovoltaic thermal / electric heat tracing system has the characteristics of simple and flexible structure, energy conservation, environmental friendliness and the like; without using an additional power supply and power equipment, the investment, maintenance and operating costs can be greatly reduced.
Owner:BEIJING JIAOTONG UNIV
Rock steep slope high-cantilever slope closing reinforcing structure and construction method thereof
The invention discloses a rock steep slope high-cantilever slope closing reinforcing structure and a construction method thereof, and aims to effectively solve the technical problems of difficult reinforcement of a high-cantilever steep slope roadbed and high investment. The reinforcing structure comprises reinforcing piles, supporting blocks, grouting anchor rod bodies, connecting beams, metal bolts, soil retaining plates and roadbed structures, wherein the reinforcing piles are arranged in a rock foundation outside the steep slope roadbed at intervals by a certain depth; the supporting blocks are vertically arranged at intervals along the inner sides of the reinforcing piles and are fixedly connected with the reinforcing piles, and pin penetrating holes are vertically reserved in the middle of the block bodies; the grouting anchor rod bodies are vertically and transversely arranged in a stepped rock slope body at intervals, and the outer sides of the anchor rods are exposed to a certain length; the inner ends of the connecting beams are placed on the stepped rock body and fixedly connected with the exposed ends of the grouting anchor rod bodies, the outer ends of the connecting beams are placed on the supporting blocks, and the same pin penetrating holes are reserved in the positions where the pin penetrating holes are reserved in the supporting blocks; the metal bolts are arranged in the reserved pin penetrating holes on the connecting beams and the supporting blocks; the soil retaining plates are arranged on the inner sides between every two adjacent reinforcing piles;and the roadbed structures are arranged on the inner sides of the reinforcing piles and the soil retaining plates in a layered mode.
Owner:CHINA RAILWAY ERYUAN ENG GRP CO LTD
A split caisson plus pile composite anchorage foundation and its construction method
ActiveCN103510531BReduce construction difficultyReduce the depth of burialCaissonsBulkheads/pilesButtressReinforced concrete
The invention discloses a split-type caisson plus pile composite anchorage foundation and a construction method thereof. A plurality of steel beams, a plurality of steel pipe piles laid on the foundation in the shaft of the front caisson and the rear caisson, and anchor bodies fixed on the front caisson and the rear caisson. Both the front caisson and the rear caisson include outer wall panels, partition walls, shafts, roofs, back-sealing concrete, bottom plates and core filling; both the front caissons and the rear caissons are reinforced concrete caissons with steel shells; Anchor chamber, anchor block, front anchor chamber, scatter saddle, scatter saddle beam, scatter saddle pier. The invention reduces the difficulty of caisson construction and the depth of soil penetration, the two caissons are separated by a certain distance, improves the ability to resist bending moment, improves the bearing efficiency of the caisson, effectively improves the horizontal bearing capacity of the caisson, saves the cost, and solves the problem of The problem of anchorage foundation construction of long-span bridges under soft ground conditions in marine deep water environment.
Owner:CCCC HIGHWAY BRIDNAT ENG RES CENT
Construction method of joint freezing bottom sealing for ultra-deep foundation pit
PendingCN108978669AReduce the depth of burialShorten the construction periodExcavationsSoil preservationSlurry wallBuilding envelope
The invention discloses a construction method of joint freezing bottom sealing for an ultra-deep foundation pit, and belongs to the field of civil engineering. The construction method comprises the following steps that S1, underground diaphragm walls (1) are constructed, and the verticality of each wall is ensured during construction; S2, a first soil body is excavated from one side of the foundation pit to 2 / 3 of the design depth; S3, drilling and lowering of vertical freezing pipes (3) are carried out; S4, vertical freezing is carried out, and a second soil body of the foundation pit is simultaneously excavated until a complete frozen soil body curtain is formed; S5, a third soil body of the frozen soil curtain is excavated to the design depth, the exposed vertical freezing pipes are cutout, then a horizontal borehole is drilled below a designed excavation surface of the foundation pit, and a horizontal freezing pipe (4) is laid; S6, horizontal freezing is carried out while a fifthsoil body continues to be excavated until a horizontal freezing curtain reaches the design requirements; and S7, a sixth soil body is excavated, and a bottom plate (5) is constructed after all earthwork tasks are completed. According to the construction method, the in-soil depth of building envelopes such as the diaphragm walls can be obviously reduced, and the construction period can be effectively shortened.
Owner:CHINA UNIV OF MINING & TECH
High-bearing-capacity pile and construction method thereof
InactiveCN110438981AImprove stabilityOptimize the extraction processBulkheads/pilesRotating discBearing capacity
The invention particularly relates to a high-bearing-capacity pile and a construction method thereof. The high-bearing-capacity pile is characterized by comprising an upper pile body (1), a lower pilebody (2), buried bearing cutting blocks (3), a rotating lever connection block (4), connection bolts (5), pile core rotating discs (6), a pile core (7) and a pile core clamping ring (8). The bearingcapacity and the stability of a pile body of the high-bearing-capacity pile are much greater than those of an ordinary pile; under the situation that the pile body needs to be pulled out, after the pile cutting blocks are recovered back into the pile body, the pile body is pulled out more easily; and under the situation that the same bearing capacity needs to be provided, the buried depth of the high-bearing-capacity pile is much smaller than that of an ordinary friction pile.
Owner:中冶(上海)钢结构科技有限公司
Mould for forming axial tensile-strength test piece of cement-based material and test method
InactiveCN101650283BMeasured axial tensile strengthThe test result is accurateMaterial strength using tensile/compressive forcesElectrical/magnetic solid deformation measurementData acquisitionEngineering
The invention relates to a mould for forming an axial tensile-strength test piece of cement-based material and a test method, belonging to the field of building materials. The mould comprises a testing machine, a test piece forming mould, a test piece force-transfer device and a data acquisition device, wherein the test piece forming trial mould comprises a bottom plate, two end plates, two lateral plates and two intermediate plates; the two end plates and the two lateral plates are all arranged on the bottom plate, and a cavity is enclosed by the bottom plate, the end plates and the lateral plates; the two intermediate plates are also arranged on the bottom plate in parallel to the lateral plates and positioned in the cavity, and the cavity is divided into three parts by the two intermediate plates, wherein the parts at two sides are used for forming the test piece; bolt rods are embedded in two ends of the test piece, each bolt rod comprises a nail head, a smooth rod and a thread rod, wherein the nail head is embedded into the test piece, the smooth rod passes through the end plates, and thread rod straightly extends out of the end plates; the test piece force-transfer device selectively adopts a universal hinge, and the test piece is connected with the testing machine by the universal hinge; and the data acquisition device is used for acquiring experimental data. The invention can accurately and conveniently measure the axial tensile strength of the cement test piece, and is simple and practical.
Owner:BEIJING UNIV OF TECH
Combined caisson and pile foundation for strengthening foundation and construction method thereof
The invention discloses a caisson and pile combined foundation of consolidated subsoil and a construction method of the caisson and pile combined foundation. The caisson and pile combined foundation of the consolidated subsoil comprises the consolidated subsoil, a sand-gravel cushion, a caisson, bored piles, pile bottom grout, top seal concrete and scour protection. The main construction method comprises the following steps: consolidating the foundation with an underwater compaction sand pile or a deep-layer cement mixing pile; laying the sand-gravel cushion on the consolidated subsoil; sinking the caisson with a skirt, pile sinking guide holes and grouting reserved pipes on the sand-gravel cushion; after the caisson is located, constructing bored piles through the pile sinking guide holes; after construction of the bored piles, casting the top seal concrete at the bottom in the caisson; grouting the bottom of the caisson through the grouting reserved pipes at the bottom of the caisson, carrying out pile bottom grouting through grouting pipes in the pile, and at last casting the top plate of the caisson. In the construction process, the scour protection shall be performed around the caisson according to requirements. The caisson and pile combined foundation of the consolidated subsoil and the construction method of the caisson and pile combined foundation, disclosed by the invention, can effectively improve vertical and horizontal bearing capacity of the caisson, and control sedimentation and horizontal displacement of the caisson.
Owner:CCCC HIGHWAY CONSULTANTS +1
Anchor rod combined anti-floating system
InactiveCN112922044ASimple structureIngenious designProtective foundationBulkheads/pilesStructural reliabilityEngineering
The invention relates to an anchor rod combined anti-floating system. The anchor rod combined anti-floating system comprises a plurality of main anti-floating anchor rod assemblies, and the adjacent main anti-floating anchor rod assemblies are connected through channel steel purlines; and each main anti-floating anchor rod assembly comprises a drill hole, an anchor rod body, a polygonal base plate, a conventional base plate and a plurality of I-shaped cushion blocks, wherein an anchor rod hole is formed in the middle of the polygonal base plate and the middle of the conventional base plate, the anchor rod body is arranged in the anchor rod hole in a penetrating mode, and the I-shaped cushion blocks are assembled between the polygonal base plate and the conventional base plate. The anchor rod combined anti-floating system is simple in structure and ingenious in design, has the characteristics of being low in construction cost, good in structural reliability, high in adaptability and the like, and has good construction convenience.
Owner:ZHEJIANG UNIV OF TECH
Arid geological grounding grid and its construction method for water retention and resistance reduction
ActiveCN106159475BReduce the laying areaReduce the depth of burialLine/current collector detailsConnection contact member materialGrounding gridLightning rod
Owner:ELECTRICAL SERVICE & ELECTRIFICATION ENG
A drainage system for tunnels in severe cold regions
The invention relates to a drainage system for a tunnel in a severe cold region, comprising an inverting and initial supporting layer, wherein a center water pipe groove extending along the center line of each tunnel is excavated below the inverting and initial supporting layer, the center water pipe groove is internally provided with a center water pipe communicated with a lining drainage blind pipe by virtue of a transverse water pipe, and the center water pipe is completely deeply buried when the length of the tunnel is less than or equal to four kilometres; when the length of the tunnel is more than four kilometres, the center water pipe two kilometres near the inlet and the outlet of the tunnel is completely deeply buried, and the center water pipe paved on the rest segment of the tunnel is shallowly buried; and a drainage surface of the center water pipe which is deeply buried is arranged below a local frost line. The drainage system provided by the invention can adapt different weather conditions in various regions, the characteristic that temperature inside the tunnel is higher is fully utilized, the center water pipe which is 2000m long is deeply buried at the two ends of the tunnel respectively, and buried depth of the center water pipe can be reduced inside the tunnel, so that construction labour hour can be reduced and material and manpower cost can be further saved.
Owner:THE SECOND CONSTR OF CTCE GROUP
Prefabricated integrated pipe gallery
ActiveCN106906846BIncrease the scope of the corridorReduce the depth of burialArtificial islandsUnderwater structuresSewageSanitary sewer
The invention provides a prefabricated integrated pipe gallery, comprising a sewage tank (10), an integrated tank (20) and a gas tank (30), the sewage tank (10) is located on the left side of the prefabricated integrated pipe gallery, and the gas tank (30) Located on the right side of the prefabricated integrated pipe gallery, the integrated tank (20) is located between the sewage tank (10) and the gas tank (30), and the lower surface of the inner side of the sewage tank (10) is higher than the lower surface of the inner side of the integrated tank (20). , the upper surface of the inner side of the sewage tank (10) is higher than the upper surface of the inner side of the integrated tank (20). The prefabricated integrated pipe gallery solves the limitation that when the original sewage pipeline is shallowly buried, it is necessary to deepen the buried depth of the sewage pipeline before it can be incorporated into the integrated pipe gallery. It can effectively increase the access range of the sewage pipeline without increasing the burial depth of the sewage pipeline.
Owner:MCC CAPITAL ENGINEERING & RESEARCH
Composite foundation structure applicable to offshore wind power plant fan and construction method
PendingCN109208630AReduce the depth of burialGuaranteed Performance RequirementsBulkheads/pilesBending momentElectric field
The invention discloses a composite foundation structure applicable to an offshore wind power plant fan and a construction method. The composite foundation structure comprises a steel pipe pile, corefilling concrete and a plurality of pre-stressed anchor cables, wherein the bottom end of the steel pipe pile penetrates into a bearing layer of the offshore foundation; the core filing concrete is poured into the steel pipe pile and placed on the bearing layer; and the top ends of the pre-stressed anchor cables are anchored on the inner wall of the steel pipe pile, and the bottom ends penetrate through the core filling concrete and are embedded in a micro-weathered rock layer of the offshore foundation. According to the composite foundation structure formed by effectively combining the steelpipe pile, the core filling concrete and the pre-stressed anchor cables, and the parts cooperatively work to bear the vertical force, the horizontal force and the bending moment caused by the horizontal force of the upper and lower structure together, thereby ensuring the bearing capacity and stability requirements of the foundation structure on the one hand, and reducing the buried depth of the steel pipe pile and reducing the construction difficulty and the construction cost on the other hand.
Owner:CHINA RAILWAY MAJOR BRIDGE ENG GRP CO LTD
An elevated single-pillar station
ActiveCN111877812BReduce the depth of burialReduce the excavation depthPublic buildingsBridge structural detailsArchitectural engineeringEmbedment
The invention relates to the technical field of railway station construction, in particular to an elevated single-column station. In the present invention, by adding H-shaped steel at the bottom of the concrete-filled steel pipe column and reliably connecting with the bottom of the concrete-filled steel pipe column, the embedding depth of the concrete-filled steel pipe column is reduced, and the internal force of the column bottom is effectively transmitted to the bearing platform through the H-shaped steel "wedge". The platform concrete is transferred to the pile foundation. The single-column piers of the elevated single-column station usually have a large cross-section. Reducing the structural embedment depth of the concrete-filled steel tube column can greatly reduce the excavation depth of the foundation, reduce the engineering cost of the foundation part, and effectively utilize the fast construction speed and cycle time of the steel tube-concrete composite structure. It is short and has little impact on municipal roads, which is in line with the national industrial policy.
Owner:CHINA RAILWAY ENG CONSULTING GRP CO LTD
A narrow-flange steel column expanded airfoil column foot and its construction technology
ActiveCN104947706BExpand the effective bearing widthReduce the depth of burialFoundation engineeringReinforced concreteRebar
The invention relates to a flange extension type column foot for a narrow flange steel column, and a construction technology of the column foot. The column foot is characterized in that the column foot is embedded into a reinforced concrete foundation; the column foot comprises a bottom plate arranged at the bottom end face of the steel column, and flange extension plates arranged on two side walls of two flanges of the steel column respectively; the flange extension plates are welded on the side walls of the flanges by groove complete-penetration welds, and welded with the bottom plate; vertical stiffening ribs are welded between the two opposite flange extension plates; horizontal stiffening ribs are arranged at a top port of a containing cavity; a plurality of studs are uniformly on the bottoms of outer wall surfaces of the two flanges respectively; and anchor bolts are arranged at the two ends of the bottom plate. According to the column foot, with the adoption of the horizontal stiffening ribs and the vertical stiffening ribs, the effective bearing width of an embedded part of the steel column is increased, a bending moment and a shearing force borne by an imbedded column foot node can be transferred conveniently, the embedded depth of the steel column can be reduced significantly, and the embedded depth of the foundation or a bearing platform can be further reduced. The column foot has better economic benefits in engineering practices.
Owner:黄冀卓 +1
Construction Method of Deep Foundation Pit Freezing Bottom Sealing
InactiveCN105926636BReduce the depth of burialReduce construction difficultyExcavationsSlurry wallEngineering
The invention discloses a freezing bottom-sealing construction method for a deep foundation pit, and relates to a construction method for a foundation pit bracing structure. The freezing bottom-sealing construction method is characterized by comprising the following steps: (1) constructing underground diaphragm walls; (2) drilling and laying freezing pipes; (3) performing stratified excavation, and meanwhile, commencing the freezing of a foundation pit baseplate within the design time; (4) after the bottom of the foundation pit is excavated, pouring the foundation pit baseplate, namely a concrete baseplate; and (5) cutting off the freezing pipes exposed in the foundation pit. The freezing bottom-sealing construction method provided by the invention has the advantages that under the premise that the construction safety is guaranteed, the underground diaphragm wall buried depth can be greatly shortened, and the underground diaphragm wall construction difficulty and the construction risk can be reduced.
Owner:CHINA UNIV OF MINING & TECH +1
Vehicle blocking device
PendingCN113186850AReduce the depth of burialImprove protectionTraffic restrictionsGear wheelRack and pinion
The invention provides a vehicle blocking device. The vehicle blocking device comprises a buried box body, a first driving cylinder, a gear, a second driving cylinder and a connecting rod mechanism, the gear is installed in the buried box body in a pivoted mode. An anti-collision stand column and a turnover door are pivotally mounted at a top opening of the buried box body; the lower end of the anti-collision stand column is connected with the gear. The output end of the first driving cylinder is provided with a rack meshed with the gear, the output end of the second driving cylinder is connected with one side of the turnover door through the connecting rod mechanism, and the first driving cylinder and the second driving cylinder are both installed in the buried box body. The anti-collision stand column can be erected in a rotating mode, so that the burying depth of the buried box body is reduced, in addition, due to the arrangement of the buried box body, all elements arranged in the buried box body are well protected, the waterproof and moistureproof capacity is improved, and the problems of short circuit and the like can be effectively avoided.
Owner:深圳市中方智能设备开发有限公司
Foundation pit pile-anchor supporting system capable of reducing buried depth of anchor cable and construction method of foundation pit pile-anchor supporting system
PendingCN114561961AGuaranteed stabilityReduce the depth of burialExcavationsBulkheads/pilesPurlinSupporting system
The invention relates to the technical field of building construction, in particular to a foundation pit pile-anchor supporting system capable of reducing the buried depth of an anchor cable and a construction method thereof.The foundation pit pile-anchor supporting system comprises supporting row piles located on the edge of a foundation pit and stand column piles vertically inserted into a soil body, and the supporting row piles and the stand column piles are arranged front and back at intervals; steel stand columns extending upwards are arranged at the tops of the stand column piles, the upper portions of the supporting row piles are fixedly connected with profile steel enclosing purlins, the upper portions of the steel stand columns are fixedly connected with profile steel cross beams, and profile steel supporting beams used for fixedly connecting the profile steel enclosing purlins and the profile steel cross beams are arranged between the profile steel enclosing purlins and the profile steel cross beams. An obliquely-arranged anchor cable is arranged on the edge of the foundation pit in an outward penetrating mode, one end of the anchor cable is fixed into the soil body through an anchoring section, and the other end of the anchor cable is locked on the steel stand column through an anchorage device. In the invention, as most of the free sections of the anchor cables are positioned outside the soil body, the buried depth of the anchor cables can be greatly reduced, the construction is convenient, and meanwhile, the anchor cables can be effectively prevented from exceeding the land red line.
Owner:CHINA CONSTR FIRST BUILDING GRP CORP LTD
Features
- R&D
- Intellectual Property
- Life Sciences
- Materials
- Tech Scout
Why Patsnap Eureka
- Unparalleled Data Quality
- Higher Quality Content
- 60% Fewer Hallucinations
Social media
Patsnap Eureka Blog
Learn More Browse by: Latest US Patents, China's latest patents, Technical Efficacy Thesaurus, Application Domain, Technology Topic, Popular Technical Reports.
© 2025 PatSnap. All rights reserved.Legal|Privacy policy|Modern Slavery Act Transparency Statement|Sitemap|About US| Contact US: help@patsnap.com
