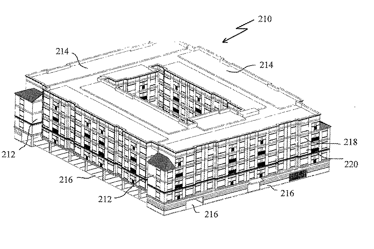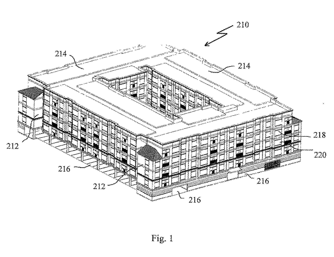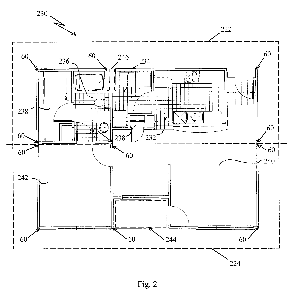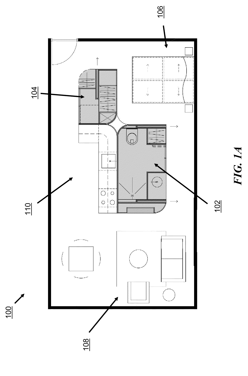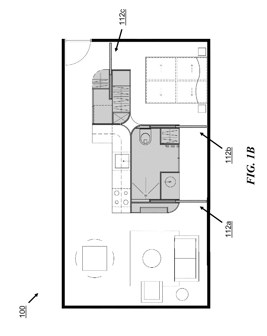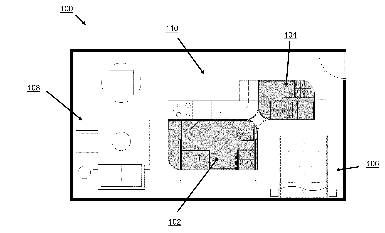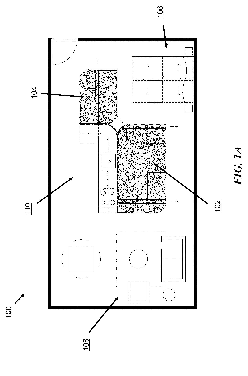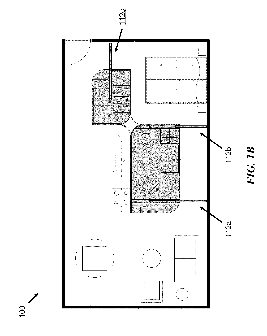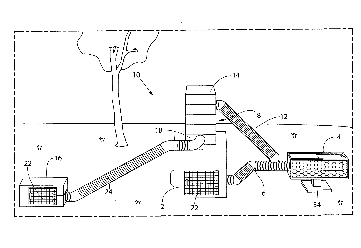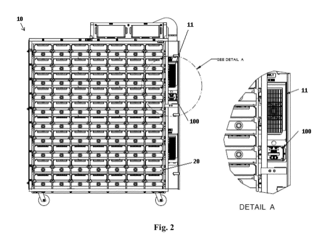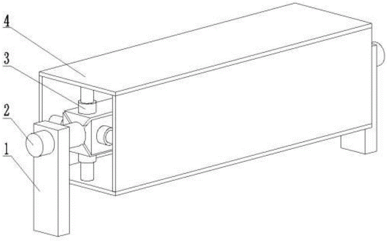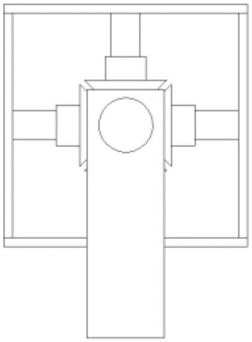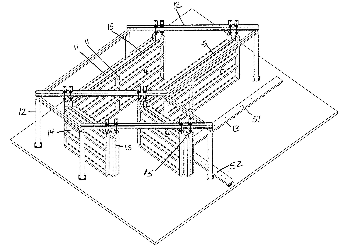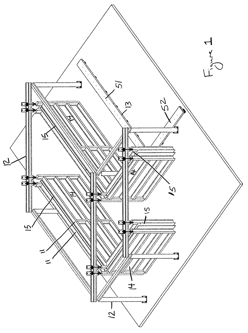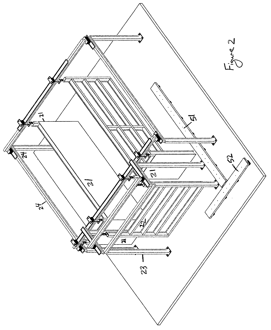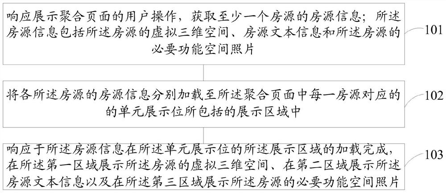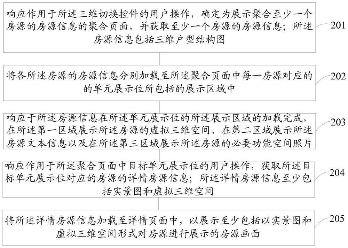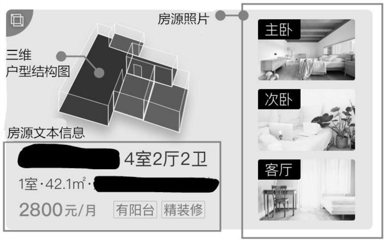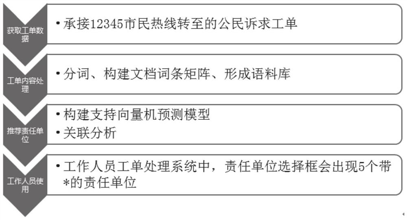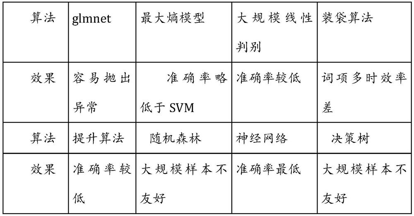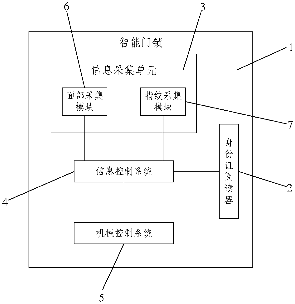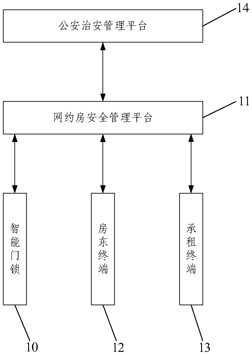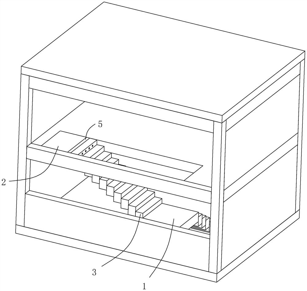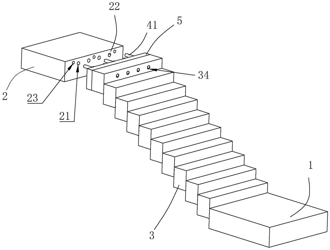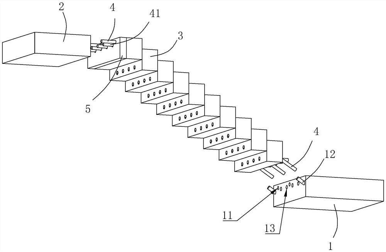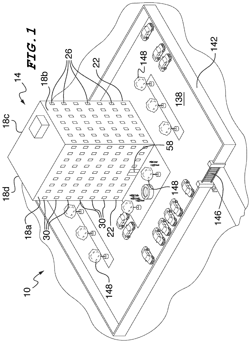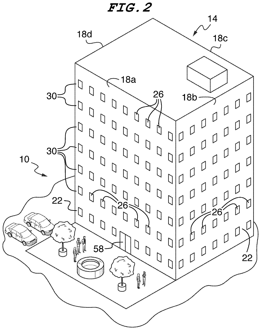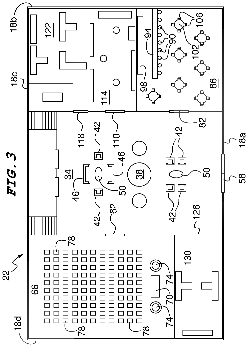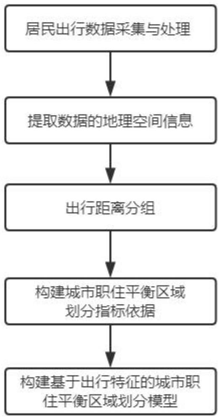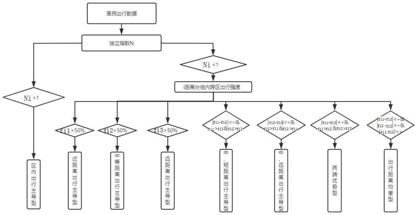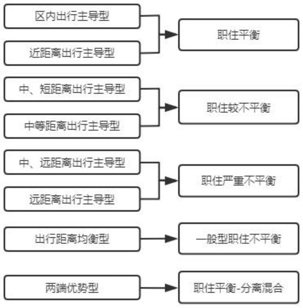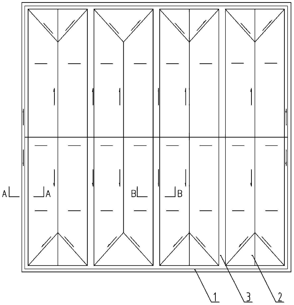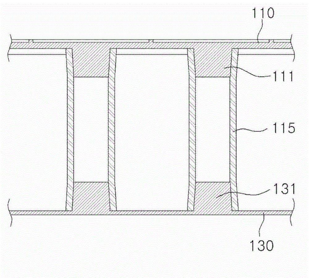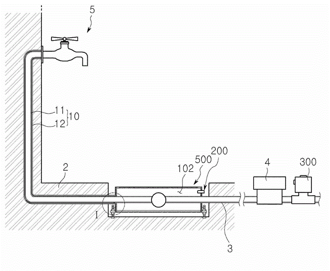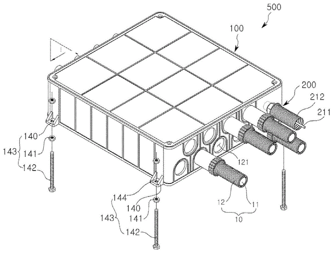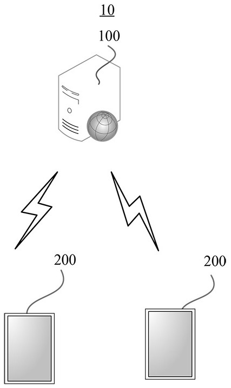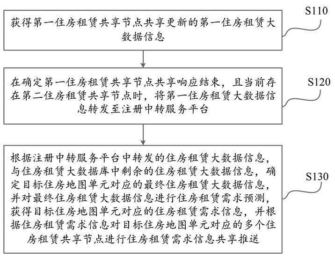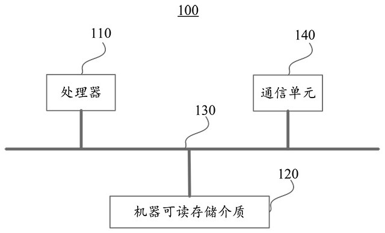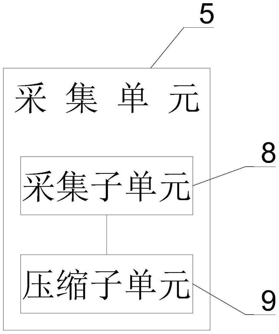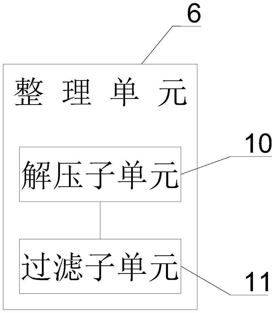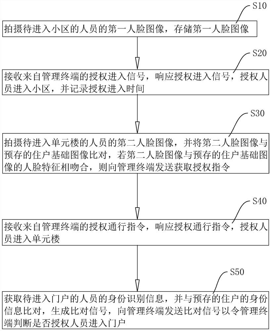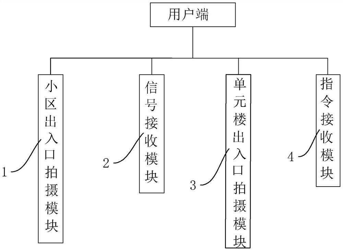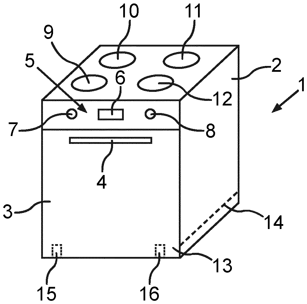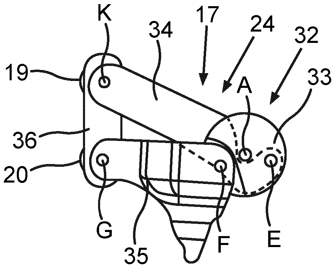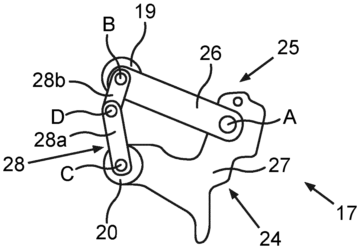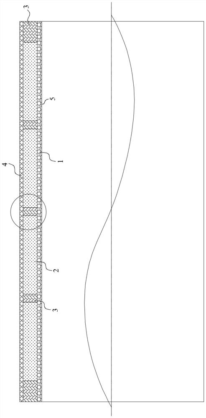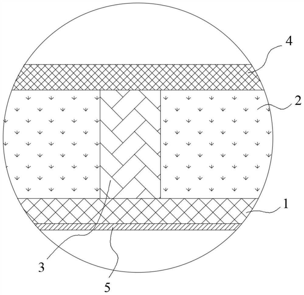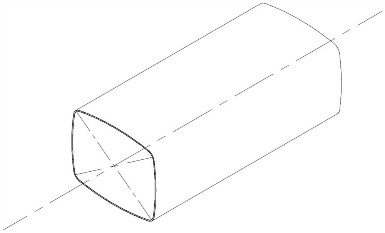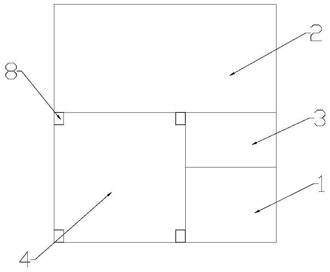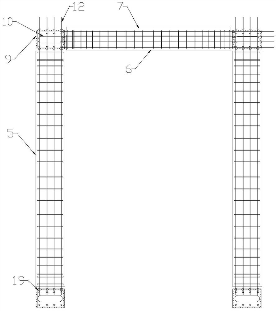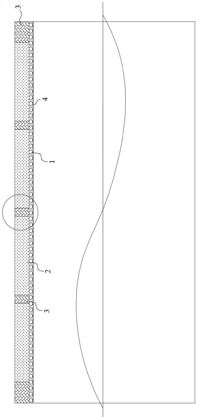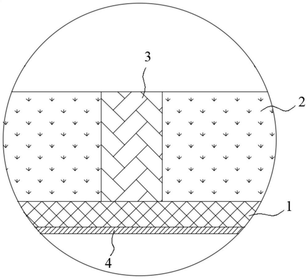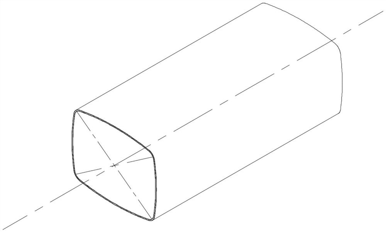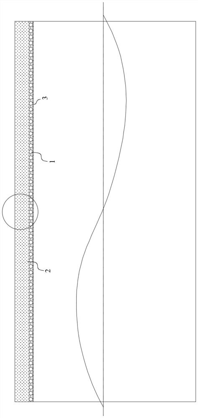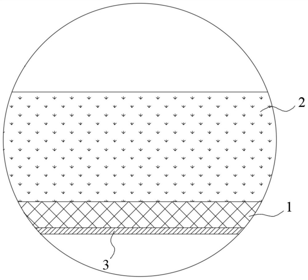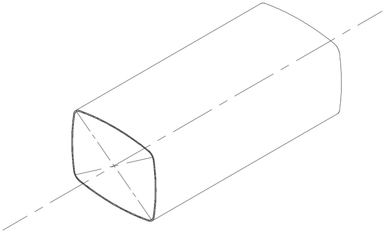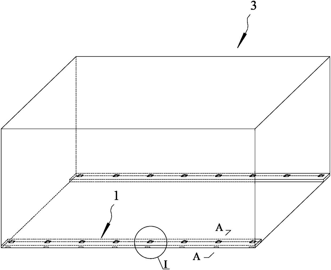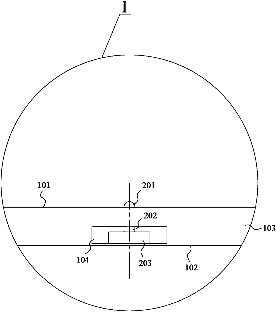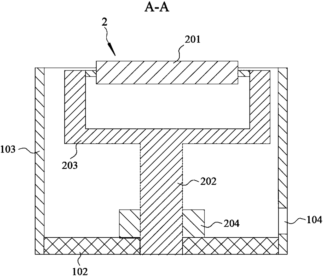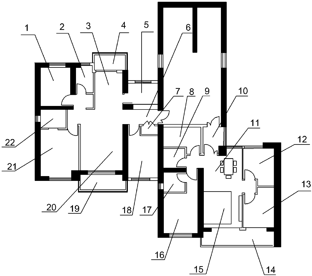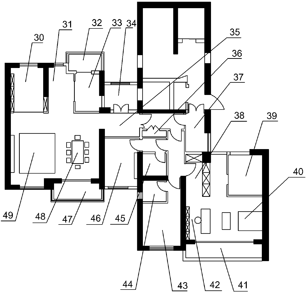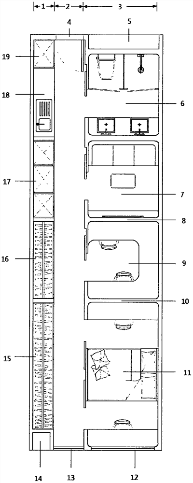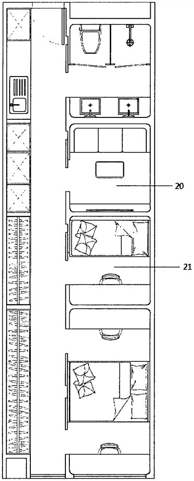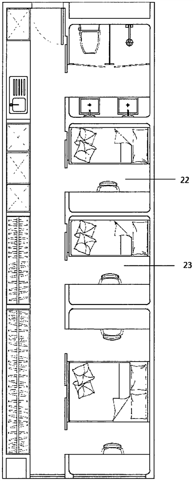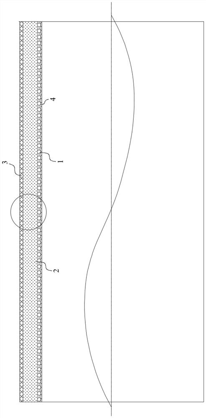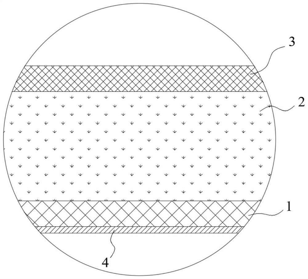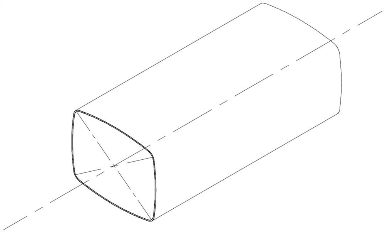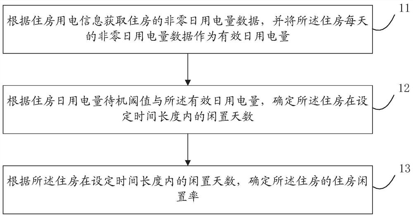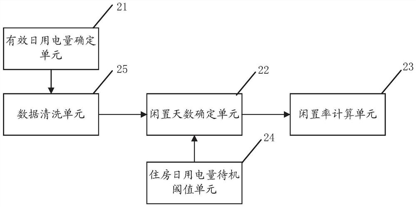Patents
Literature
Hiro is an intelligent assistant for R&D personnel, combined with Patent DNA, to facilitate innovative research.
52 results about "Unit (housing)" patented technology
Efficacy Topic
Property
Owner
Technical Advancement
Application Domain
Technology Topic
Technology Field Word
Patent Country/Region
Patent Type
Patent Status
Application Year
Inventor
A housing unit, or dwelling unit, (at later mention often abbreviated to unit) is a structure or the part of a structure or the space that is used as a home, residence, or sleeping place by one person or more people who maintain a common household.
Construction system for manufactured housing units
The present invention relates to a new type of module in which the floor of the module is integral with the ceiling placement upon the module below it. This invention also provides utilization of temperature top protection a module during shipment. This invention also relates to a construction method where the stabilizing structure for the building including stairs and hallways constructed first, and the module are constructed therein.
Owner:LORWOOD PROPERTIES
Prefabricated building modules for multi-unit housing
ActiveUS8621787B2Reduce impactReduces marketabilityPublic buildingsBuilding repairsArchitectural engineeringBuilding unit
The present application is directed towards systems and methods for building a living space during construction of a multi-unit housing structure. In particular, the present application describes various embodiments of prefabricated building modules that may be built and equipped with plumbing, HVAC and / or electrical fixtures prior to installation in a multi-unit housing structure. Because modules may be configured prior to installation in a housing structure, the use of prefabricated building modules may increase efficiency of construction and provide enhanced customization over other non-configurable building units.
Owner:IRONSTATE DEV
Prefabricated building modules for multi-unit housing
ActiveUS20110179721A1Less-expensive to installImprove coordinationPublic buildingsBuilding repairsMulti unitArchitectural engineering
The present application is directed towards systems and methods for building a living space during construction of a multi-unit housing structure. In particular, the present application describes various embodiments of prefabricated building modules that may be built and equipped with plumbing, HVAC and / or electrical fixtures prior to installation in a multi-unit housing structure. Because modules may be configured prior to installation in a housing structure, the use of prefabricated building modules may increase efficiency of construction and provide enhanced customization over other non-configurable building units.
Owner:IRONSTATE DEV
Urban adventure playground
A recreational structure for providing a cat with adequate shelter and play area. The structure comprises a central main living unit that connects to a rectangular litter housing member by means of hollow tubes. A multi-tiered unit is disposed on top the main living unit. The top tier of this unit connects to the first tube by means of a slanted second tube. An entrance / exit member provides access to the structure. This member is connected to the bottom tier of the multi-tiered unit by a third tube. The tiers connect to one another by means of stairs.
Owner:MCPHERSON DAWN
Monitoring and alert system for ventilated rack systems
The present invention is directed to monitoring / alert systems, devices, and methods useable with animal housing units. Embodiments include a primary component, such as a system controller device, for monitoring maintenance and operational events in a housing unit and a secondary component, such as a environmental monitoring device for analyzing environmental conditions. For example, the system controller device monitors unit functions (e.g., relating to power, pre-filter(s), filter(s), fan(s), air pressure, air temperature, electrical connections, etc.) and causes alert(s) to be sent (e.g., via email or text message) if there is a malfunction or abnormal operational data. The environmental monitoring device collects environmental data (e.g., time, temperature, humidity, light, sound, carbon dioxide levels, or ammonia levels) and causes alert(s) to be sent if an abnormal environmental condition is detected. The primary and secondary components may function in connection with one another, other devices, a network, or as stand-alone devices.
Owner:LAB PROD INC
Mould for manufacturing housing unit from inside to outside in manner of integral forming
ActiveCN105625725AFree of secondary decorationFast constructionForms/shuttering/falseworksBuilding material handlingLiving roomEngineering
The invention provides a mould for manufacturing a housing unit from inside to outside in manner of integral forming. The housing unit is an integrated housing unit comprising walls, a floor and a roof; the mould is characterized by comprising a mould support (1), a center shaft (2), an inner mould tube (4) and a printing platform (8), wherein the mould support (1) consists of two pillars in each of which one end a through hole perpendicular to an axis is formed, two ends of the center shaft (2) separately penetrate through the through holes, and the inner mould tube (4) is coaxial with the center shaft; hydraulic rods (3) perpendicular to the center shaft (2) are arranged between the center shaft (2) and the inner mould tube (4). The housing unit manufactured by the technical solution provided by the invention is manufactured by layer-by-layer high-pressure printing with mortar and the mould in order from the inner wall to the outer wall of the housing unit; not only can one unit be used as a single living room, but also a plurality of units can be assembled into an integral suite having functional spaces, such as a plurality of living rooms, a kitchen and a toilet; the inner wall and the outer wall of the housing unit can be processed into various texture surfaces according to needs of a user.
Owner:ZHUO DA NEW MATERIAL TECH GRP
Fast concrete house system for construction of houses and commercial structures
InactiveUS7222835B2Rapid and low-cost constructionEasy to moveMouldsCeramic shaping plantsArchitectural engineeringStructural element
Owner:MARTI LOPEZ REYNALDO
House resource display method and device
PendingCN112053204AIncrease spatial awarenessReduce stepsBuying/selling/leasing transactionsInput/output processes for data processingComputer graphics (images)Three-dimensional space
The embodiment of the invention provides a housing resource display method and device, and the method comprises the steps: responding to a user operation for displaying an aggregation page, and obtaining the housing resource information of at least one housing resource, wherein the house resource information comprises a virtual three-dimensional space of the house resource, house resource text information and a necessary functional space photo of the house resource; respectively loading the house resource information of each house resource into a display area included in a unit display position corresponding to each house resource in the aggregation page; and in response to completion of loading of the house resource information in the display area of the unit display position, displayinga virtual three-dimensional space of the house resource in the first area, displaying the house resource text information in the second area, and displaying a necessary functional space photo of the house resource in the third area. By applying the embodiment of the invention, multi-dimensional house resource information can be displayed in a limited display position.
Owner:BEIJING 58 INFORMATION TTECH CO LTD
Government affair hotline work order distribution method and system in field of housing construction
PendingCN112541351AReduce selection timeImprove work efficiencyCharacter and pattern recognitionNatural language data processingDistribution methodHotline
The invention provides a government affair hotline work order distribution method in the field of housing construction, and the method comprises the steps: constructing a residential building field professional lexicon, carrying out word segmentation on work order contents, and constructing a document entry matrix; inputting the entry matrix into a pre-trained machine learning model, predicting responsibility units of the work order, selecting a preset number of possible responsibility units by adopting an association analysis method, and jointly forming a recommendation set of the responsibility units; and preferentially displaying the responsibility units in the recommendation set in a selection list. By automatically recommending limited possible responsibility units, a worker only needs to select from the possible responsibility units, so that the selection time of the worker is greatly saved, the working efficiency of the worker is improved, and the work order dispatching time issaved.
Owner:济南市城乡建设数字化中心 +1
Intelligent door lock and intelligent door lock system
PendingCN111179487AEnsure safetyImprove securityIndividual entry/exit registersInformation controlResidence
The embodiment of the invention provides an intelligent door lock and system. The door lock comprises an identity card reader, an information acquisition unit, an information control system and a mechanical control system. The system comprises an intelligent door lock, an online booked house safety management platform, a landlord terminal and a leasing terminal. The intelligent door lock and the intelligent door lock system are suitable for accommodation industry, secure interaction among the online booked house security management platform, the landlord terminal and the leasing terminal can be established, and the safety of early-stage housing rental is ensured; in the process of removing the entrance guard, the identity card reader is arranged to read the identity card of the check-in person to obtain the identity information, the identity information is automatically matched with the collected real-time image, and the lock body can be opened to enable the check-in person to enter the residence after the matching is successful so that people and identity card unification is realized, the identity is clear and the accommodation safety is improved.
Owner:北京中安百傲科技有限公司
A prefabricated staircase for building construction and its installation method
ActiveCN110965712BImprove adaptabilityShorten the timeStairwaysArchitectural engineeringHouse building
The invention relates to a prefabricated staircase for building construction and an installation method thereof, comprising a positioning seat located on an upper floor and a supporting seat located on a lower floor, a plurality of step monomers are arranged between the positioning seat and the support seat, and the step monomers are similar to rectangles. There is a height difference between the upper end surfaces of the adjacent step monomers, and there are obliquely arranged main ribs passing through the plurality of ladder monomers, and the two ends of the main ribs are respectively fixed with the positioning seat and the support seat. By adopting the above-mentioned technical scheme, the prefabricated staircase can adjust the number of stair steps, adapt to the installation requirements of the staircase with a certain length range, and reduce the design cost of staircases in different buildings and floors. Moreover, the steps can be prefabricated in batches, and the cost is low. The construction site can be assembled according to the required length of the stairs, and the adaptability is strong.
Owner:广东恒基隆建设有限公司
Interment system including desiccation vessel for securely and portably retaining decedent remains, and building structure for housing same
ActiveUS10954688B2Reduce probabilityOther databases indexingCoffinsMechanical engineeringMaterials science
An interment system, includes: (a) at least one desiccation vessel for storing remains of a decedent who has not been cremated; (b) a plurality of memorial suites configured to house the at least one desiccation vessel, each of which includes a storage area for the at least one desiccation vessel, a living area, a vertically-oriented tribute wall separating the storage area from the living area, and an HVAC unit, which is configured to adjust at least one of a temperature, a pressure and a humidity within the at least one desiccation vessel to adjust a rate of desiccation; (c) a processor configured to securely store and share decedent data. The at least one desiccation vessel is sufficiently light, durable, and air-tight such that the at least one desiccation vessel with the decedent contained therein can be easily relocated without the need for special vehicles or trained personnel.
Owner:GREEN GARY
Method for dividing job-housing balance area of resident travel OD
PendingCN114090554AData processing applicationsGeographical information databasesOperations researchIndustrial engineering
The invention discloses a resident trip OD job-housing balance region division method, which specifically comprises the following steps of: 1, collecting resident trip data and traffic zone geographic space data which take a traffic zone as a unit; 2, carrying out data cleaning on the collected data, and removing abnormal data; 3, determining cross-regional travel and intra-regional travel; 4, calculating the average resident travel distance of the starting point traffic zone in each travel direction; 5, judging the travel distance type of the ith traffic zone in each traffic direction; 6, calculating the travel intensity and the independent index of each traffic zone, and judging the area type and the area characteristic of the traffic zone; 7, according to the area type and the area feature of each traffic zone, determining whether the traffic zone is a job-housing balance area. According to the method, the difference of travel distances of residents in various working and living space types can be well reflected, and a new idea for solving the problem of working and living imbalance can be provided from the perspective of resident traffic travel.
Owner:SOUTHEAST UNIV
Waterproof and drainage construction method for large area basement top plate
PendingCN110847327ALarge grading slopeShorten the construction periodSewerage structuresProtective foundationBasementArchitectural engineering
The invention discloses a waterproof and drainage construction method for a large area basement top plate. According to the area of the basement top plate and the range of buildings on the ground, thelarge area is reasonably divided into a plurality of continuous and regular square area units, the edge position of the basement top plate or the position where the basement top plate meets the buildings on the ground is divided into corner area units which are partly automatically formed on the periphery, waterproof and drainage structures are arranged around each area unit and within each areaunit, so that the waterproof and drainage structures in the area units communicate with the waterproof and drainage structures around the area units, adjacent area units communicate with each other through the surrounding waterproof and drainage structures, and the square area units adjacent to the waterproof and drainage structures around the corner area units communicate with each other and communicates with an open drainage ditch of a rainwater pipe network of a housing estate. During the construction of a construction layer of the waterproof and drainage structures of the basement top plate, the construction of the area units corresponding to the range of the completed basement top plate is carried out, and the construction of the waterproof and drainage structures is performed first on which one comes out first.
Owner:CHINA CONSTR FIFTH ENG DIV CORP LTD
Box-type distributor and plumbing system using same
The invention includes: a shell with a configuration space formed inside, in which a plurality of double tubes are inserted and installed to one side, and the multiple double tubes are connected to each other in the configuration space; a water leakage detection device installed on the shell to detect The degree of water leakage in the configuration space; an insertion tube, which is inserted into one side of the housing, and has a penetrable outer circumference for connection to or detachment from the fixing hole; a connection cover, which is formed on one end of the insertion tube , wherein its lower surface is in contact with the inner surface of the casing, and the connecting cover further includes a flange portion in which a mounting hole is formed to install the water leakage detection device; and a fixing nut located on the flange portion of the connecting cover Both sides are connected to the water leakage detection unit to fix and support the water leakage detection unit. Therefore, the degree of water leakage in the dispenser can be checked from the outside without opening the dispenser, and the supply of liquid flow can be cut off according to the degree of water leakage, thus fundamentally preventing damage to household items caused by water leakage, and strengthening and improving the support structure of the housing. to prevent damage and provide an opening / closing cover that facilitates maintenance and repair.
Owner:EXTEC +1
Housing lease big data intelligent analysis method and system, and readable storage medium
ActiveCN113435716AImprove data integrityHigh precisionBuying/selling/leasing transactionsResourcesData lossOperations research
The embodiment of the invention provides a housing lease big data intelligent analysis method and system, and a readable storage medium. The method comprises the steps: through the existing of housing lease sharing nodes whose sharing response end and the existing of housing lease sharing nodes with no sharing response, carrying out the sharing of an updated housing lease big data information, and forwarding the housing lease big data information to a registration transfer service platform. Data loss in a sharing configuration recording process of the housing lease big data information caused by housing lease big data information before sharing response of remaining part of the housing lease sharing nodes in a housing lease big database and housing lease big data information after sharing response of part of the housing lease sharing nodes is finished can be avoided. Therefore, the data perfection degree of housing lease big data records of a housing map unit is improved, and the accuracy of the lease data information obtained through big data intelligent analysis is improved.
Owner:广东新禾道信息科技有限公司
House resource information acquisition and release system and house resource information acquisition and sharing method
InactiveCN114840797AThe method is simple and fastSolve problems that waste time and energyData processing applicationsWeb data indexingElectronic communicationResource information
The invention relates to the technical field of electronic communication, in particular to a housing resource information collecting and publishing system and a housing resource information collecting and sharing method. Comprising an acquisition module, a storage module, a sharing module and a screening module, the acquisition module comprises an acquisition unit, an arrangement unit and a typesetting unit, housing resource information on the market is acquired through the acquisition module, the acquired housing resource data are stored through the storage module, and the housing resource data are published and shared to the Internet through the sharing module; a renting or buying customer carries out screening query on the housing resource data through the screening module, selects a target housing resource and then contacts with an intermediary or a housing mainline through the sharing module to check the housing, the renting or buying customer does not need to find the housing offline, the method is simple and convenient, excessive time and energy do not need to be wasted, and the efficiency is improved. The problem that time and energy are wasted in traditional offline house finding is solved.
Owner:无锡衡德好房信息科技有限公司
Safety protection method and system suitable for public rental housing community and site construction
InactiveCN113313867AEasy accessReduce entryIndividual entry/exit registersCommunity orRental housing
The invention relates to a safety protection method and system suitable for public rental housing communities or on-site construction. The method is applied to a user side, and comprises the following steps: shooting and storing a first face image of a person who is about to enter a community; receiving an authorized entering signal, responding to the authorized entering signal, enabling an authorized person to enter a community, and recording the authorized entering time; shooting a second face image of a person who is about to enter an apartment, comparing the second face image with a pre-stored resident basic image, and if the face features of the second face image are matched with the face features of the pre-stored resident basic image, sending an authorization obtaining instruction to a management terminal; and receiving an authorized passing instruction from the management terminal, responding to the authorized passing instruction, and enabling the authorized personnel to enter the apartment. According to the invention, a card swiping mode is replaced by a face recognition mode, residents can enter and exit conveniently, related personnel can enter and exit the community conveniently, meanwhile, strange people entering the unit building are reduced, and potential safety hazards of the residents in the community are reduced.
Owner:广州珠江住房租赁发展投资有限公司 +1
Household appliance comprising a retractable door in a storage area with a dedicated support unit
A household appliance includes a housing surrounding an accommodation space and a door pivotable relative to the housing between a closing state in which the door closes a loading opening of the accommodation space and an opening state in which the door is retracted into a stowing area in the housing. A guide device is coupled to the door to guide the door during movement into and out of the stowing area. The guide device includes a bearing unit configured as a multi-articulated device which is mounted for rotation about an axis of rotation and includes guide elements. The multi-articulated device is configured such that a distance of the guide elements from one another and / or a distance of at least one of the guide elements to the axis of rotation is changeable depending on a position of the door.
Owner:BSH BOSCH & SIEMENS HAUSGERAETE GMBH
Multi-storey housing unit, its preparation method and housing containing the housing unit
ActiveCN108678178BGuaranteed structural strengthLight weightBuilding constructionsConstruction engineeringStructural engineering
The invention discloses a multi-layer house unit, a preparation method thereof and a house containing the house unit, which belong to the related field of bamboo material buildings. Based on bamboo strips, a multi-layer structure is rapidly prepared through processes such as weaving, winding and bonding. The housing unit ensures the structural strength of the housing unit and reduces the self-weight of the housing unit in the form of a combination of reinforcing ribs and filler layers, and provides support for the housing unit by setting a frame-type supporting structure, forming a structure consisting of at least one housing unit and a supporting structure houses. The multi-storey house unit of the present invention, its preparation method and the house containing the house unit, by preparing the house unit with a multi-layer structure and the support structure supporting the house unit, have a simple structure and are easy to prepare, and can effectively ensure the house unit and The stability and safety of the house can effectively reduce the economic cost of house construction and meet the requirements of energy saving and environmental protection, and it has excellent promotion and application value.
Owner:中林鑫宙竹缠绕发展有限公司
A prefabricated unit-based prefabricated house and its construction method
ActiveCN111255260BMeet diverse needsReduce construction costsBuilding constructionsDwelling buildingFloor slabLiving room
Owner:河南亚佳特绿建科技股份有限公司
Housing unit, its preparation method and house containing the housing unit
ActiveCN108517968BGuaranteed structural strengthLight weightBuilding constructionsSurface layering apparatusArchitectural engineeringUnit (housing)
The invention discloses a housing unit, a preparing method thereof and a house containing the same, and belongs to field of bamboo material buildings. The preparing method comprises the following steps: based on bamboo splits, the multi-layered structure housing unit is quickly prepared by weaving, winding, bonding and the like, the structure strength of the housing unit is ensured by the combination of reinforcing ribs and filler layers and the self-weight of the housing unit is reduced, and the housing unit is provided with a support by arranging a frame type supporting structure to form a house which is composed of at least one housing unit and a supporting structure. According to the invention, the housing unit or simple in structure and convenient to prepare by preparing a housing unit with a multi-layered structure and a supporting structure for supporting the housing unit, the stability and safety of the housing unit and the house are guaranteed, the economic cost of house construction is effectively reduced, the energy-saving and environment-friendly requirements can be met, and the method has excellent popularization and application values.
Owner:ZHEJIANG XINZHOU BAMBOO BASED COMPOSITES TECH +1
A multi-storey house unit, its preparation method and a house containing the house unit
ActiveCN108661182BGuaranteed structural strengthLight weightBuilding constructionsArchitectural engineeringStructural engineering
The invention discloses a multi-storey house unit, its preparation method and a house containing the house unit, which belong to the related field of bamboo material buildings. Based on bamboo strips, through processes such as weaving, winding, bonding, etc., rapid preparations with multiple The multi-storey structure house unit ensures the structural strength of the house unit and reduces the self-weight of the house unit in the form of a combination of reinforcing ribs and filler layers, and provides support for the house unit by setting a frame-type support structure, forming at least one house unit and support A house made up of structures. A multi-storey house unit, its preparation method and the house containing the house unit of the present invention, by preparing a house unit with a multi-layer structure and a support structure supporting the house unit, have a simple structure, are convenient to prepare, and can effectively ensure that the house The stability and safety of units and houses can effectively reduce the economic cost of house construction and meet the requirements of energy saving and environmental protection, and have excellent promotion and application value.
Owner:中林鑫宙竹缠绕发展有限公司
Support structure of housing unit, loading and unloading method and house with same
The invention discloses a support structure of a housing unit, a loading and unloading method thereof, and a house with the same and belongs to the related technical field of fabricated building. Thesupport structure of the housing unit, the loading and unloading method thereof and the house with the same are characterized in that with the arrangement of the support structure with an outer frame,accommodation and support of the housing unit are completed; with at least a slideway disposed at the bottom of the support structure along the longitudinal direction and a plurality of lifting unitsarranged at intervals on the slideway along the loading and unloading direction of the housing unit, abutment and separation of the bottom of the building unit and the bottom of the outer frame are realized through the lifting of the lifting units, and then rollers on the top of the lifting units can then be used to assist in the loading and unloading of the housing unit. The support structure ofthe housing unit has the advantages of having simple structure and easy operation, effectively providing support and protection for the housing unit, improving the efficiency of loading and unloadingof housing unit, simplifying the process of housing unit maintenance, reducing maintenance costs, greatly reducing the application cost of the housing unit thereby, and having a fairly important promotion and application value.
Owner:中林鑫宙竹缠绕发展有限公司
High-low-region big-small house type conversion structure for housing unit
PendingCN107816221AReasonable matching of landscape resourcesLow costDwelling buildingArchitectural engineeringUnit (housing)
The invention belongs to the field of building structures and particularly discloses a high-low-region big-small house type conversion structure for a housing unit. The structure comprises a small house type in a low region and a big house type in a high region, wherein the small house type and the big house type comprise shear walls and stressed columns, axes of the shear walls and stressed columns of the big house type and the small house type are respectively aligned, and the thickness of the shear wall of the big house type is smaller than that of the shear wall of the small house type. According to the structure, the landscape resources of the big house type and the small house type can be reasonably matched, and the problem of cost increase caused by the structural conversion can besolved.
Owner:珠海华发实业股份有限公司
Full life circle housing unit
InactiveCN111927149AImprove scene adaptabilitySatisfy functionDwelling buildingLiving roomLife space
Three parallel functional belts are arranged in a full life circle housing unit in sequence, wherein the three parallel functional belts comprise the wall cabinet belt, a channel and the life space belt. One end of the channel is connected with a home door of the full life circle housing unit; the wall cabinet belt is adjacent to the channel and can serve as a storage function; and the life spacebelt is adjacent to the channel and is provided with four or five rooms, one room serves as a bathroom, and the other three or four rooms serve as custom spaces and can be selectively arranged to be adining room, a living room, an office, a child bedroom, a master bedroom and other living spaces needed by a family according to the demands in different stages of the family. The full life circle housing unit effectively solves the problem that due to structure and space limitation, a traditional house is difficult to adapt to changes of family member structures, and people can live in one houselifelong. According to the full life circle housing unit, the area occupied by the house is greatly reduced, and more houses can be built on limited urban land.
Owner:刘京田
Multi-storey housing unit, its preparation method and housing containing the housing unit
ActiveCN108661184BGuaranteed structural strengthLight weightBuilding constructionsArchitectural engineeringUnit (housing)
The invention discloses a multi-storey house unit, a preparation method of the multi-storey house unit, and a house containing the multi-storey house unit, and belongs to the related field of bamboo material buildings. With bamboo splits as a foundation, through the processes of weaving, winding, bonding and the like, the house unit of the multi-storey structure is rapidly prepared; through the combination mode of reinforcing ribs and filler layers, the structural strength of the house unit is guaranteed, and the weight of the house unit is reduced; and through arrangement of a frame-type supporting structure, the house unit is supported to form the house composed of the one or more house units and the supporting structures. According to the multi-storey house unit, the preparation methodof the multi-storey house unit, and the house containing the multi-storey house unit, by preparing the house unit of the multi-storey structure and the supporting structure for supporting the house unit, the structure is simple, preparation is convenient, the stability and safety of the house unit and the house can be effectively guaranteed, the economic cost of house construction is effectively lowered, the requirements for energy saving and environmental protection are met, and the excellent application and popularization value is achieved.
Owner:ZHEJIANG XINZHOU BAMBOO BASED COMPOSITES TECH +1
Housing unit, preparing method thereof, and house containing the same
ActiveCN108517968AGuaranteed structural strengthLight weightBuilding constructionsSurface layering apparatusUltimate tensile strengthCost (economic)
The invention discloses a housing unit, a preparing method thereof and a house containing the same, and belongs to field of bamboo material buildings. The preparing method comprises the following steps: based on bamboo splits, the multi-layered structure housing unit is quickly prepared by weaving, winding, bonding and the like, the structure strength of the housing unit is ensured by the combination of reinforcing ribs and filler layers and the self-weight of the housing unit is reduced, and the housing unit is provided with a support by arranging a frame type supporting structure to form a house which is composed of at least one housing unit and a supporting structure. According to the invention, the housing unit or simple in structure and convenient to prepare by preparing a housing unit with a multi-layered structure and a supporting structure for supporting the housing unit, the stability and safety of the housing unit and the house are guaranteed, the economic cost of house construction is effectively reduced, the energy-saving and environment-friendly requirements can be met, and the method has excellent popularization and application values.
Owner:ZHEJIANG XINZHOU BAMBOO BASED COMPOSITES TECH +1
Housing idleness classification calculation method and system
ActiveCN112258063AGuarantee the reliability of power consumptionValid updateResourcesInformation technology support systemElectric consumptionPower usage
The invention relates to a housing idleness classification calculation method and system, and the method comprises the steps: obtaining non-zero daily power consumption data of a housing according tohousing power consumption information, and enabling the daily non-zero daily power consumption data of the housing to serve as the effective daily power consumption; determining the number of idle days of the house within a set time duration according to a standby threshold value of the daily electricity consumption of the house and the effective daily electricity consumption; and determining thehousing idleness rate of the housing according to the number of idle days of the housing within the set time length. By adopting the scheme of the invention, the production and construction of electric power facilities by electric power departments can be effectively guided. Meanwhile, according to different housing idle types, related units can deeply analyze and timely formulate related policiesof the real estate market.
Owner:国家电网有限公司客户服务中心 +1
A kind of housing idle classification calculation method and system
ActiveCN112258063BRealize ubiquitous connectionGood serviceResourcesInformation technology support systemElectric consumptionPower usage
The invention relates to a method and system for calculating the classification of housing idleness. The method comprises: acquiring non-zero daily electricity consumption data of a house according to housing electricity consumption information, and using the daily non-zero daily electricity consumption data of the house as valid daily electricity consumption; according to the standby threshold of daily electricity consumption of the house and the effective daily electricity consumption, determine the number of idle days of the house within the set time length; according to the number of idle days of the house within the set time length, Determine the housing vacancy rate for the housing. By adopting the scheme of the present invention, the production and construction of electric power facilities by the electric power department can be effectively guided. At the same time, according to different types of housing vacancies, relevant units can conduct in-depth analysis and formulate relevant policies on the real estate market in a timely manner.
Owner:国家电网有限公司客户服务中心 +1
Features
- R&D
- Intellectual Property
- Life Sciences
- Materials
- Tech Scout
Why Patsnap Eureka
- Unparalleled Data Quality
- Higher Quality Content
- 60% Fewer Hallucinations
Social media
Patsnap Eureka Blog
Learn More Browse by: Latest US Patents, China's latest patents, Technical Efficacy Thesaurus, Application Domain, Technology Topic, Popular Technical Reports.
© 2025 PatSnap. All rights reserved.Legal|Privacy policy|Modern Slavery Act Transparency Statement|Sitemap|About US| Contact US: help@patsnap.com
