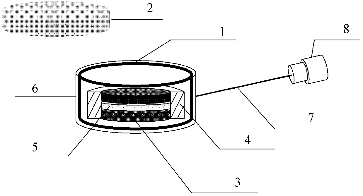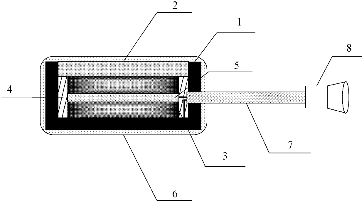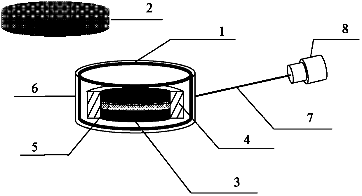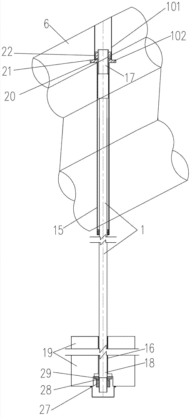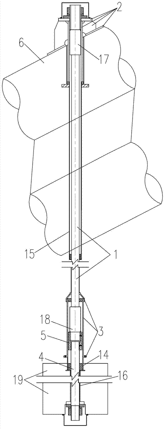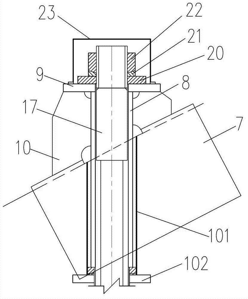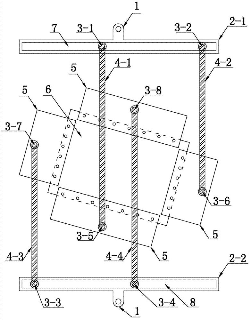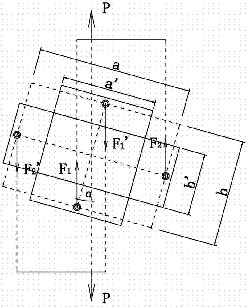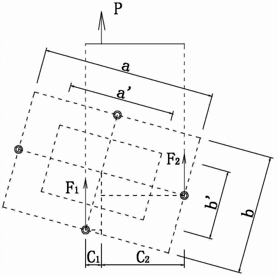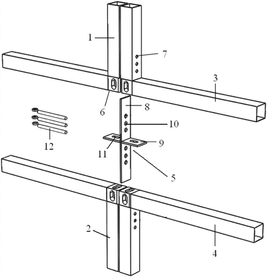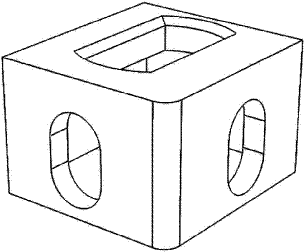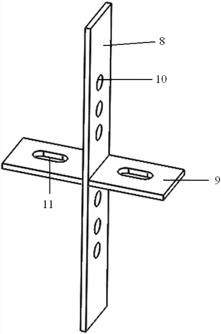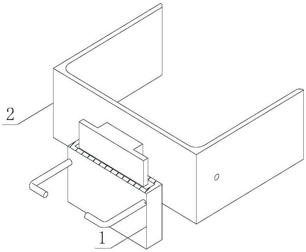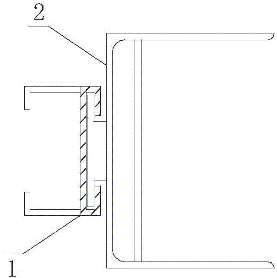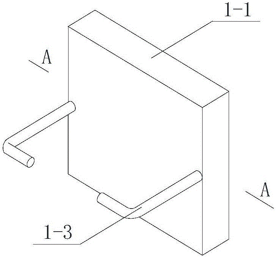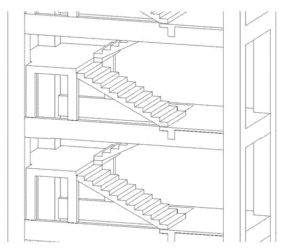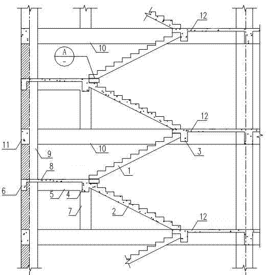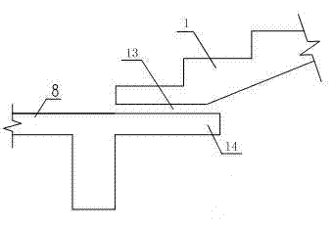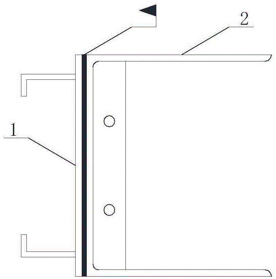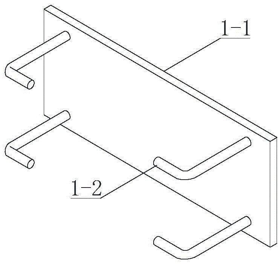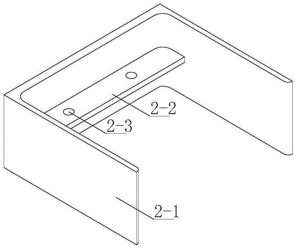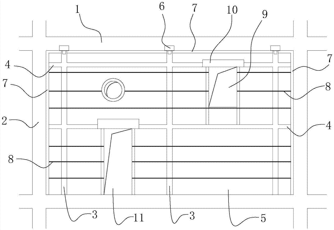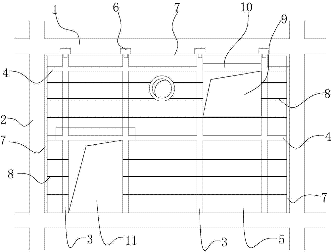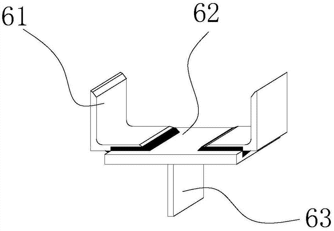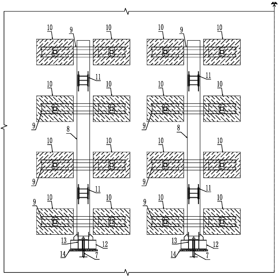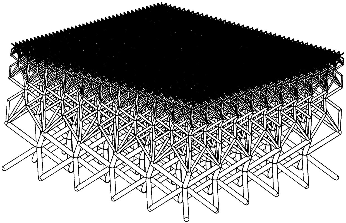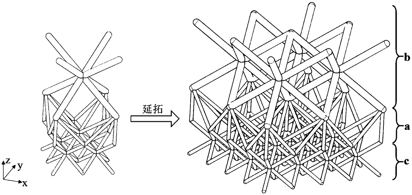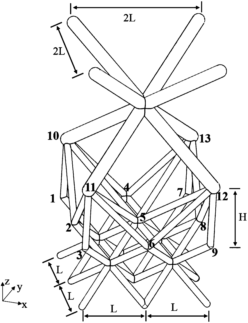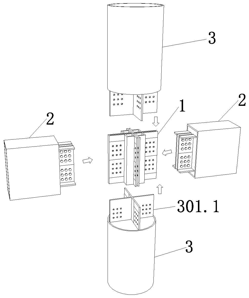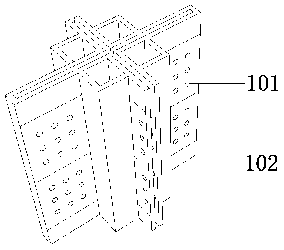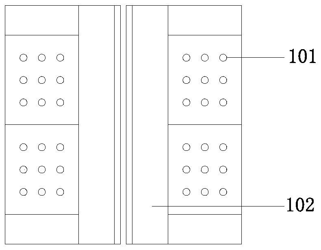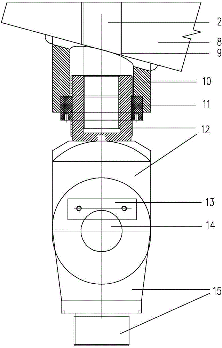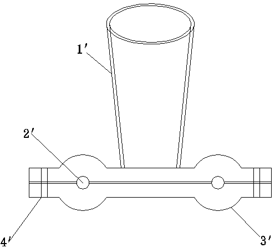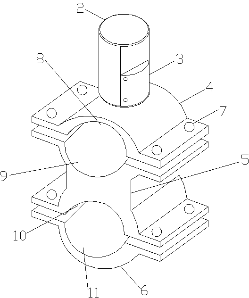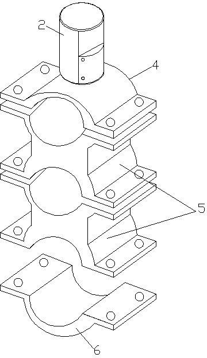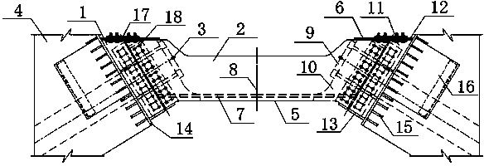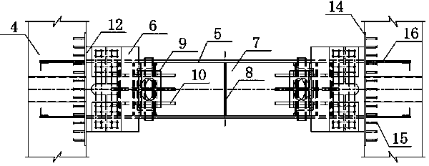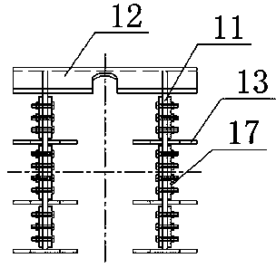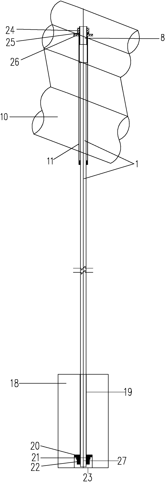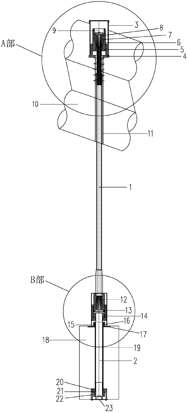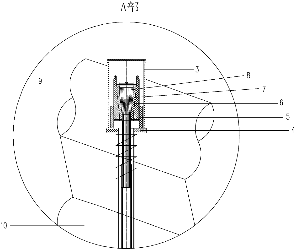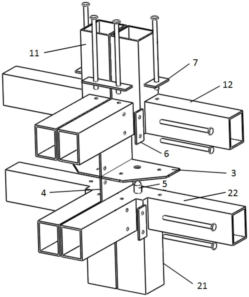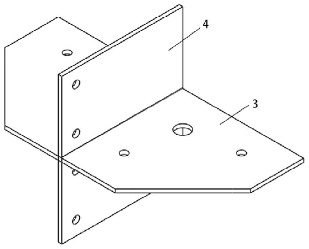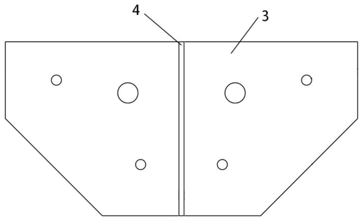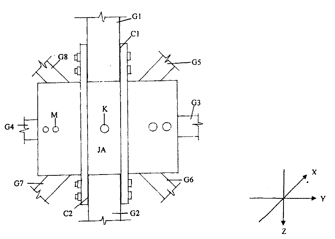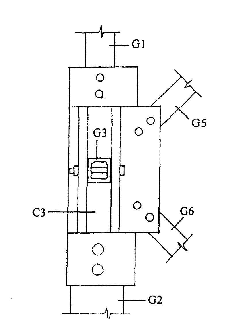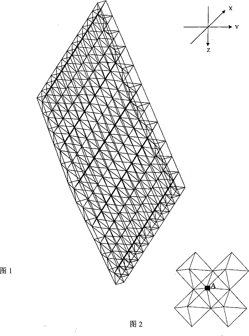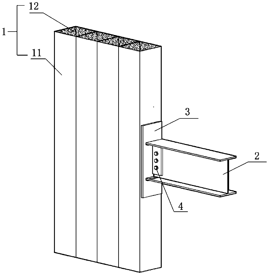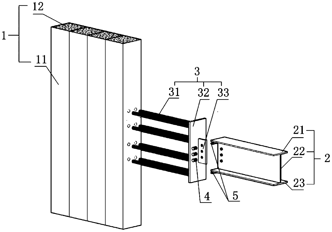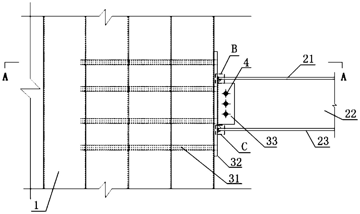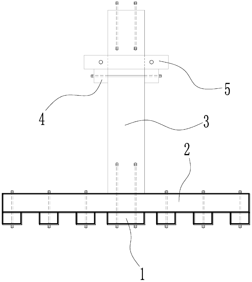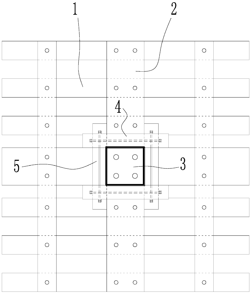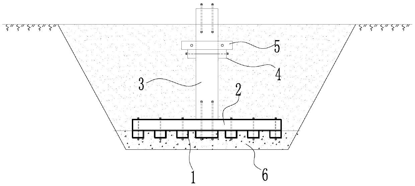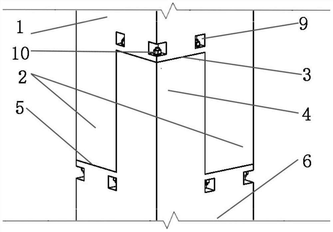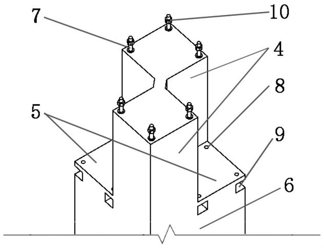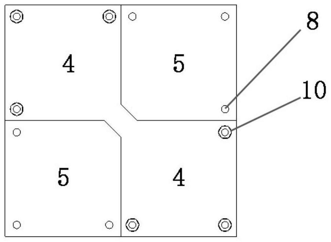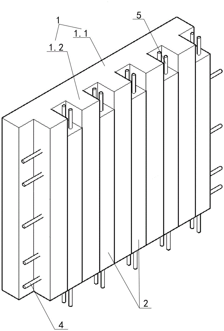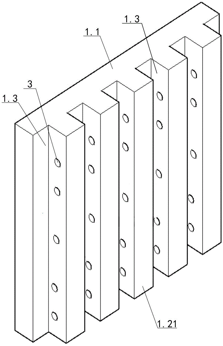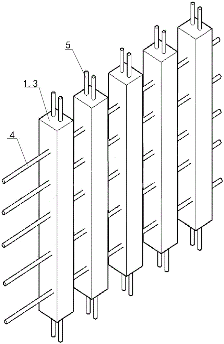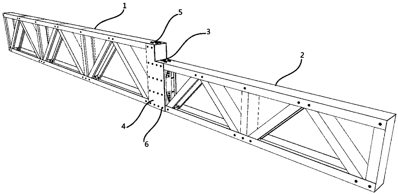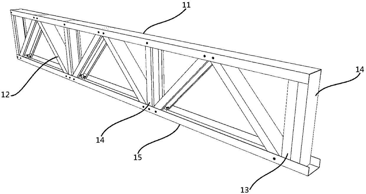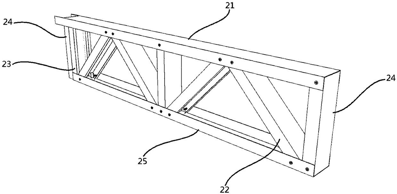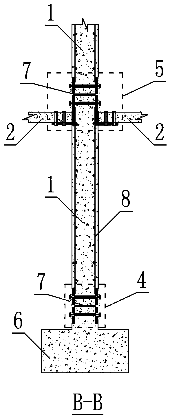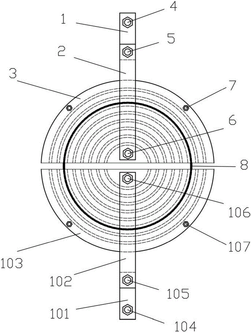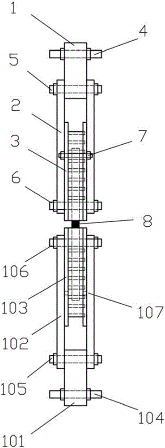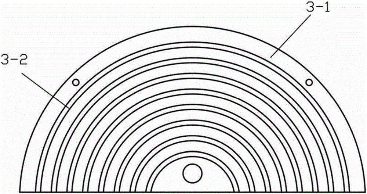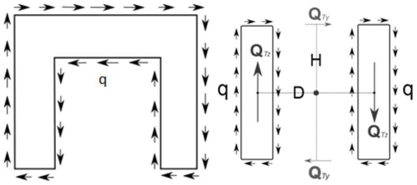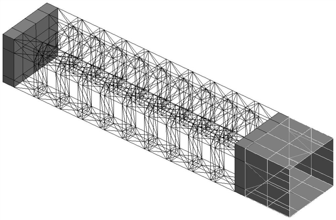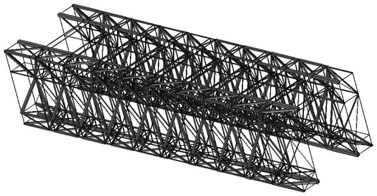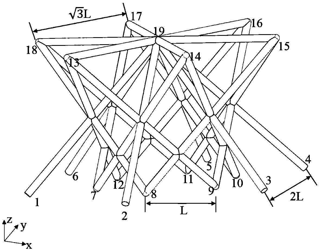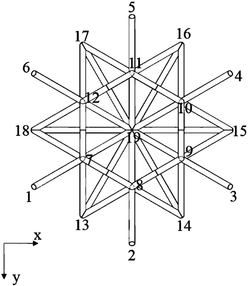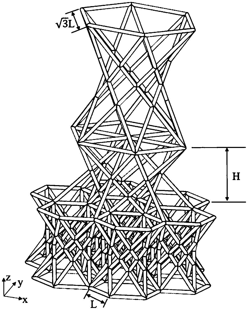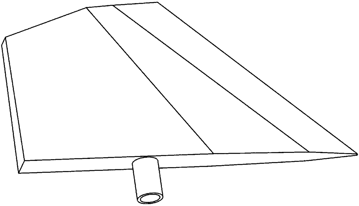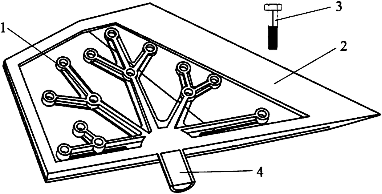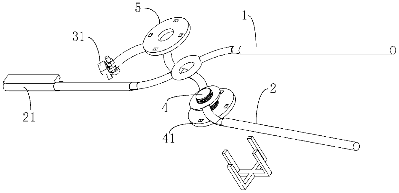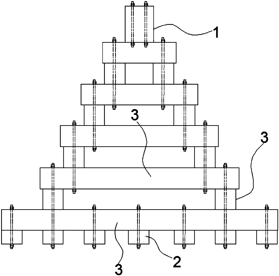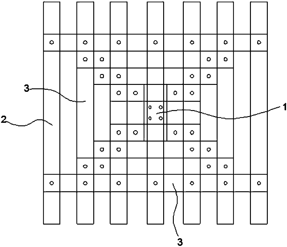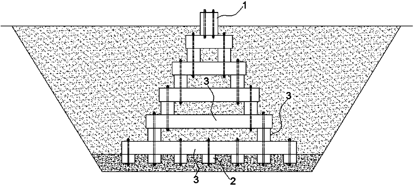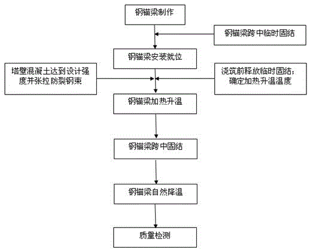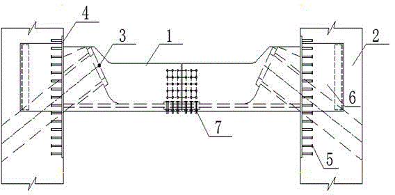Patents
Literature
Hiro is an intelligent assistant for R&D personnel, combined with Patent DNA, to facilitate innovative research.
87results about How to "Clear force transmission path" patented technology
Efficacy Topic
Property
Owner
Technical Advancement
Application Domain
Technology Topic
Technology Field Word
Patent Country/Region
Patent Type
Patent Status
Application Year
Inventor
Electromagnetic interference preventing embedded type multifunctional piezoelectric intelligent aggregate of concrete structure
InactiveCN102384803APlay a protective effectHigh measurement accuracyMagnetic/electric field screeningForce measurement using piezo-electric devicesEpoxyShielding gas
The invention discloses electromagnetic interference preventing embedded type multifunctional piezoelectric intelligent aggregate of a concrete structure, which comprises a metal shielding base, a metal shielding cover, d33 mode piezoelectric ceramic chips, an insulating rubber ring, a conducting strip, an epoxy resin insulating layer, a shielding lead and a shielding joint, wherein positive electrodes of the two piezoelectric ceramic chips are arranged face to face; the conducting strip is placed between the positive electrodes of the two piezoelectric ceramic chips; the conducting strip is welded with the positive electrode of the shielding lead to form a whole; a peripheral shielding line of the shielding lead is welded with the metal shielding base to form a whole; the side surfaces of the piezoelectric ceramic chips are banded by utilizing the insulating rubber ring; the metal shielding base is connected with the metal shielding cover to form a whole through a screw thread, and certain precompression is applied to the upper surface and the lower surface of the whole; after the connecting parts of the metal shielding base and the metal shielding cover are welded, an epoxy resin insulating waterproof layer is coated on a metal shell; and after the metal shell is air-dried after 24 hours, the piezoelectric intelligent aggregate is formed. Certain coarse sand can be pasted tothe metal shell when the epoxy resin is coated on the outer part of the metal shell, so as to guarantee good compatibility between a sensor and concrete. The piezoelectric intelligent aggregate has the advantages of remarkable shielding effect, interference exemption of a concrete internal stress field, overall process monitoring of concrete internal dynamic damage evolution, explicit force bearing path, simple structure and low construction cost.
Owner:DALIAN UNIV OF TECH
Detectable, replaceable and adjustable arch bridge suspender system and method for constructing same
ActiveCN103046466ASolve inspection difficultiesEasy to adjustBridge structural detailsBridge erection/assemblyEngineeringArch bridge
The invention discloses a detectable, replaceable and adjustable arch bridge suspender system and a method for constructing the same. The arch bridge suspender system comprises a suspender, an upper anchor head steel structure and a rigid connecting screw. The suspender is provided with an upper anchor head, a middle suspender body and a lower anchor head, the upper anchor head steel structure is positioned on an arch rib of an arch bridge and is welded with the arch rib, the upper anchor head of the suspender extends outwards after penetrating through the arch rib and the upper anchor head steel structure, an extending end of the upper anchor head is anchored on the upper anchor head steel structure via an upper anchoring unit, the upper end of the rigid connecting screw is detachably and integrally connected with the lower anchor head of the suspender, and the lower end of the rigid connecting screw is anchored on the bottom surface of a crossbeam via a lower anchoring unit after penetrating through the crossbeam of the arch bridge. The arch bridge suspender system is convenient to check and replace, and force of the suspender can be adjusted conveniently. The invention also discloses the method for constructing the arch bridge suspender system. By the method for constructing the arch bridge suspender system, the detectability, the replaceability, the adjustability and excellent corrosion resistance of the arch bridge suspender system can be guaranteed.
Owner:GUANGDONG HELI CIVIL ENG CO LTD
Two-way compressing and shearing composite loading test device
ActiveCN102735545AUniform shear loadImprove stabilityMaterial strength using tensile/compressive forcesMaterial strength using steady shearing forcesEngineeringWall plate
The invention discloses a two-way compressing and shearing composite loading test device and relates to a composite loading test device. The device is to solve the problems that the existing loading device is complicated in structure and high in cost, and cannot achieve composite loading of two-way stretching or compressing load and inside shearing load of a reinforced wall plate structure. A first distributing girder and a second distributing girder are arranged in parallel; a first pin shaft and a second pin shaft are arranged on the first distributing girder; a third pin shaft and a fourth pin shaft are arranged on the second distributing girder; four pairs of loading clamp plates and a test piece are arranged between the first distributing girder and the second distributing girder; four edges of the test piece are detachably connected through the four pairs of loading clamp plates; a first pair of dowel steels are rotationally connected through the first pin shaft and a fifth pin shaft; a second pair of dowel steels are rotationally connected through the second pin shaft and a sixth pin shaft; a third pair of dowel steels are rotationally connected through the third pin shaft and a seventh pin shaft, and a fourth pairs of dowel steels are rotationally connected through the fourth pin shaft and an eighth pin shaft. The two-way compressing and shearing composite loading test device is used for a composite loading test of a reinforced wall plate structure component for aerospace.
Owner:HARBIN INST OF TECH
Modularized container building connection joint
InactiveCN106988433AEasy to fixClear force transmission pathBuilding constructionsEngineeringTransmission function
Owner:TIANJIN UNIV +2
Device and method for flexible connection between masonry filler wall and main body frame
InactiveCN105821974AFirmly connectedEliminate Stiffness ContributionsBuilding material handlingShock proofingEarthquake resistanceFiber
The invention relates to a device for flexible connection between a masonry filler wall and a main body frame. The device consists of a connecting member A and a connecting member B, wherein the connecting member A is embedded in a frame column and a frame beam, and the connecting member B is connected with the connecting member A through a sliding groove and a sliding block. During the building of the filler wall, firstly, the connecting member A is arranged on a rod placement of the frame, an opening of the sliding groove of the connecting member A is enabled to be tightly attached to a formwork, and then, concrete is poured; the formwork is removed when the concrete reaches design strength, and the connecting member B is connected with the connecting member A. During the building of a wall body, a fiber grille is cut out and is tiled in mortar, and the two end parts of the fiber grille are turned over along the height direction of edge building blocks so as to be embedded into next layer; after the building of the wall body is completed, a flexible sealing material is filled in gaps between the wall body and the frame. The connection between the filler wall built by the device and the main body frame is firm, out-of-plane is stable, and the earthquake resistance is high; the frame column and the filler wall do not interact, so that the problem that a major structure is affected by the filler wall built settlement is solved; in a structural earthquake-resistant design, a structural natural vibration period reduction coefficient is not required to be introduced, and thus the design is facilitated.
Owner:SHENYANG JIANZHU UNIVERSITY
Separation type damping stair
InactiveCN102383552AImprove seismic performanceReduce adverse effectsStairway-like structuresShock proofingFloor slabEngineering
The invention discloses a separation type damping stair, which is composed of stair beams, stair columns, stair plates and stair rest platforms. The stair plates and the stair rest platforms are fixed in frames formed by frame columns and frame beams through the stair columns and the stair beams. Horizontal separation layers are arranged between the stair plates and the stair rest platforms or between the stair plates and floor plates, or horizontal separation layers or vertical separation seams are arranged between the stair rest platforms and the frame structures. By the adoption of horizontal separation or gliding layers and arrangement of the vertical separation seams, inclined support effect of the stair on a building structure is removed under the horizontal loading effect of earthquake and the like, negative effect on quake-proof performance of the building structure is avoided, simultaneously the complexity that the design of the building structure needs to be taken into stair calculation and analysis is avoided, and the problem that building cost is added due to the fact that the stair needs to take part in quake-proof design is solved. The separation type damping stair can improve quake-proof performance of the building structure and has good economy.
Owner:CHINA SOUTHWEST ARCHITECTURAL DESIGN & RES INST CORP LTD
Flexible connection device for masonry filler wall and main body frame and building method of filler wall
InactiveCN105649212AFirmly connectedEliminate Stiffness ContributionsBuilding material handlingShock proofingBody frameWelding
The invention discloses a flexible connection device for a masonry filler wall and a main body frame and a building method of the filler wall and belongs to the technical field of buildings. The flexible connection device comprises a connecting piece A capable of being embedded in the main body frame and a connecting piece B connected with the connecting piece A, wherein the connecting piece A is formed by arranging four symmetric L-shaped anchoring ribs on one side of a vertical plate, the connecting piece B is provided with a U-shaped clamping port capable of clamping the filler wall, a transverse plate is arranged at the bottom of the U-shaped clamping port, two symmetric tie holes are formed in the transverse plate, and the vertical plate of the connecting piece A is connected with a bottom plate of the U-shaped clamping port of the connecting piece B through on-site welding. The filler wall built by the aid of the connection device is firmly connected with the main body frame; a frame column is separated from the filler wall, mutual action between the frame column and the filler wall is blocked, the rigidity contribution of the filler wall to the concrete main body structure is eliminated, and the technical problem of the settlement effect on the main body structure due to building of the filler wall is thoroughly solved.
Owner:SHENYANG JIANZHU UNIVERSITY
Flexible masonry filler wall and concrete structure connecting structure
ActiveCN104763081AClear force transmission pathEasy to design and applyWallsShock proofingBuilding construction
Owner:四川电力设计咨询有限责任公司
Large-tonnage combination anchoring system and method for rocky slope
ActiveCN103397597AUniform force transmissionClear forceBridge structural detailsBridge erection/assemblyPre stressRock body
The invention discloses a large-tonnage combination anchoring system and method for a rocky slope and relates to the field of bridge construction. The large-tonnage combination anchoring system comprises at least one vertical distribution beam, a plurality of transverse distribution beams and a plurality of bundles of longitudinal prestress anchorage cables, wherein the vertical distribution beam is arranged along the rocky slope, the lower part of the vertical distribution beam is close to a rock surface, and the upper part of the vertical distribution beam is anchored with a backstay; the plurality of transverse distribution beams are fixed above the vertical distribution beam; one end of each bundle of longitudinal prestress anchorage cable extends into a rock body and is anchored, and the other end of the each bundle of the prestress anchorage cable is anchored to the transverse distribution beams via an anchorage; each bundle of the longitudinal prestress anchorage cable is vertical to the transverse distribution beam; the tail end of the longitudinal distribution beam is connected with a small distribution beam, and a cushion layer. According to the system and the method, under conditions of rocky slope and the like, large-tonnage anchoring force is provided for stay cables, dig engineering quantity is effectively decreased, and construction difficulty and construction risks are lowered.
Owner:CHINA RAILWAY MAJOR BRIDGE ENG GRP CO LTD
Variable-unit-cell-size opposite-pyramid gradient lattice structure with transition layers
ActiveCN109163212AImprove mechanical propertiesFlexible designElongated constructional elementsCrystallographyTransition layer
The invention discloses a variable-unit-cell-size opposite-pyramid gradient lattice structure with transition layers. The variable-unit-cell-size opposite-pyramid gradient lattice structure with the transition layers are used for solving the technical problem that an existing gradient lattice structure is poor in mechanical performance. According to the technical scheme, the variable-unit-cell-size opposite-pyramid gradient lattice structure with the transition layers comprises N layers of opposite-pyramid lattice structures and N-1 transition layers, wherein each layer of opposite-pyramid lattice structures are formed by opposite-pyramid lattice unit cells in the xoy plane by means of prolongation, and each transition layer a is connected with an opposite-pyramid lattice layer b and an opposite-pyramid lattice layer c, the unit cell size of each opposite-pyramid lattice layer b is 2L, the unit cell size of each opposite-pyramid lattice layer c is L, and the height of each transition layer a is H. According to the variable-unit-cell-size opposite-pyramid gradient lattice structure with the transition layers, the transition layer is arranged between two layers of different unit cellsizes of opposite-pyramid lattice structures, the sectional dimension of each lattice unit cell rod piece and the lattice unit cell size can be changed at the same time, so that when the structure isdesigned, the influence of the lattice unit cell size and the influence of the sectional dimension of each rod piece on the overall performance of the structure can be taken into consideration at thesame time, and the purpose of improving the mechanical performance is achieved.
Owner:NORTHWESTERN POLYTECHNICAL UNIV
Fiber reinforce plastic (FRP) sectional material beam column joint capable of being assembled rapidly
The invention discloses a fiber reinforce plastic (FRP) sectional material beam column joint capable of being assembled rapidly. The FRP sectional material beam column joint capable of being assembledrapidly comprises a FRP pipe concrete column with an embedded cross-shaped FRP sectional material, a box groove FRP sectional material concrete combined beam, a prefabricated joint and a matched bolt. A joint body is composed of two same parts and is assembled with the embedded cross-shaped FRP sectional material, and the beam is connected with the joint through an end part pre-embedded groove shape steel plate. The main construction method of the FRP sectional material beam column joint capable of being assembled rapidly comprises the steps that a column prefabricated FRP pipe and the cross-shaped FRP sectional material are placed in position; the joint is assembled correspondingly with the cross-shaped FRP sectional material extending from the column and the beamless connection direction bolt is tightened; the beam is hoisted in position, the beam end groove steel plate and the joint are opposite to a reserved bolt hole and the bolt is tightened; and a template is arranged in a supporting mode, and concrete in the column and the concrete at the joint are poured. The FRP sectional material beam column joint capable of being assembled rapidly is simple in construction and convenient to construct, can greatly improve the construction efficiency, and is easy to control the quality. Meanwhile, a force transferring route of the joint is distinct, the good energy consumption is achieved, and the safety of a main body structure can be well guaranteed.
Owner:WUHAN UNIV
Three-section hinging type arch bridge suspender system with rigid rods combined with flexible cable
ActiveCN105780641ASolve the problem of horizontal stressResolve the breakBridge structural detailsHorizontal stressFlexible cable
The invention discloses a three-section hinging type arch bridge suspender system with rigid rods combined with a flexible cable. The three-section hinging type arch bridge suspender system comprises a suspender cable body, an upper steel rod, a lower steel rod and connecting components, wherein the upper steel rod and the lower steel rod are the rigid rods; the suspender cable body is the flexible cable; the two sections of rigid rods are located on the upper end and the lower end; the upper steel rod is fixedly connected with an upper anchor unit embedded in an arch rib of an arch bridge; the lower steel rod is fixedly connected with a lower anchor unit embedded in a cross beam of the arch bridge; the upper end of the suspender cable body is hinged with the upper steel rod through the upper connecting component; the lower end of the suspender cable body is hinged with the lower steel rod through the lower connecting component; therefore, a three-section hinging type structure with the rigid rods on two ends and the flexible cable in the middle is formed. The suspender system is adjustable, detectable and replaceable, is convenient for replacing and adjusting the suspender force, and solves the problem that horizontal stress is generated on the steel rods since centralizing error of upper and lower embedded pipe holes is caused by the deformation of the arch rib or exogenic action stressed by the cross beam during the new bridge construction or operation process.
Owner:GUANGDONG HELI CIVIL ENG CO LTD
Joint suitable for connection between string truss stay bar and multiple cables
InactiveCN103993667AQuality improvementReduce workloadBuilding constructionsEngineeringResidual stress
The invention relates to a joint suitable for connection between a string truss stay bar and multiple cables. A vertical stay bar connector is arranged at the top of a cable connector, the cable connector comprises an upper connector and a lower connector, and at least one middle connector is installed between the upper connector and the lower connector. The stay bar connector comprises a major arc shape clamping block fixed to the top of the upper connector, a rotary barrel capable of swinging front and back is clamped on the major arc shape clamping block, the central line of the major arc shape clamping block is perpendicular to the central line of an upper arc groove of the upper connector, and a clamping groove matched with the major arc shape clamping block is formed in the lower portion inside the rotary barrel. The relative positions of cables holes are changed to be on the same vertical line instead of the same horizontal line, so that the joint is simple and beautiful in form, and clear in force transferring route, is connected in a fully mechanical mode with bolts, avoids the uncertainty caused by upper air welding and too large residual stress, is easy to manufacture and rapid to install, and brings convenience to cable installation.
Owner:HUAIHAI INST OF TECH
Steel anchor beam without corbels
ActiveCN103981807ASolve the height limit requirementReduce steel consumptionCable-stayed bridgeBridge structural detailsClassical mechanicsTower
The invention provides a steel anchor beam without corbels. The steel anchor beam without the corbels comprises end supports (1), a middle balance beam (2) and stay cable anchoring heads (3). The end supports (1) are connected with tower walls (4) through shear studs (15) or PBL shear keys (16), and the end supports (1) are connected with a web (5) and top plates (6) of the middle balance beam (2) through high-strength bolts. The stay cable anchoring heads (3) are symmetrically arranged on a bottom plate (7) located on the inner sides of the two ends of the web (5) of the middle balance beam (2), and under-anchor #-shaped plates (10) of the stay cable anchoring heads (3) are connected with the web (5), the top plates (6) and the bottom plate (7) of the middle balance beam (2). The steel anchor beam without the corbels has the advantages that the overall height of the steel anchor beam structure is reduced; when a stay cable is tensioned, the middle balance beam slides on connecting bolt hole positions in a self-adaptive mode in the cable force direction, constraint in the horizontal direction of the middle balance beam is released, so that deformation is generated, and the middle balance beam bears the horizontal component balance part of the stay cable. According to the steel anchor beam without the corbels, it is guaranteed that the steel anchor beam bears the most horizontal component of the stay cable, the problem of height limit of the steel anchor beam is solved, meanwhile steel consumption is reduced, and therefore the application range of the steel anchor beam is widened.
Owner:CHINA CONSTR THIRD ENG BUREAU GRP CO LTD +1
Anchored type arch bridge suspender system combining flexible inhaul cable with rigid pull rod
PendingCN107858910AConvenient maintenance inspectionConstruction solutionBridge structural detailsArch-type bridgeEngineeringFlexible cable
The invention discloses an anchored type arch bridge suspender system combining a flexible inhaul cable with a rigid pull rod. The suspender system comprises a suspender cable body, an upper anchor head, an upper anchoring component, a steel pull rod, a lower anchor head and a lower anchoring component. The suspender cable body is the flexible inhaul cable. The upper anchoring component is locatedin an anchoring hole of an arch rib of an arch bridge. An arch rib embedded pipe is embedded in the arch rib. The upper end of the suspender cable body is the upper anchor head. The upper anchor headpenetrates through the arch rib embedded pipe and then is connected with the upper anchoring component. The steel pull rod is the rigid pull rod. The lower end of the suspender cable body is connected with the upper end of the steel pull rod through a cable and rod connecting component. The lower anchoring component is located in an anchoring hole of a crossbeam of the arch bridge. A crossbeam embedded pipe is embedded in the crossbeam. The lower end of the steel pull rod is the lower anchor head. The lower anchor head penetrates through the crossbeam embedded pipe and then is connected withthe lower anchoring component. The suspender system adopts the combination of the flexible inhaul cable and the rigid pull rod and can be adjusted, inspected and replaced.
Owner:GUANGDONG HELI CIVIL ENG CO LTD +1
Connecting structure suitable for modular steel structure
PendingCN111677113AFast constructionSimple construction processBuilding constructionsGusset plateEngineering
The invention relates to a connecting structure suitable for a modular steel structure. The connecting structure comprises at least one upper module and a lower module, wherein the upper module comprises an upper module column (11) and an upper module beam (12); the lower module comprises a lower module column (21) and a lower module beam (22); a gusset plate for helping the upper module and the lower module to be connected with each other is clamped between the upper module and the lower module; the upper module column (11), the gusset plate and the lower module column (21) are connected through bolts; and the upper module beam (12), the gusset plate and the lower module beam (22) are connected and locked through split bolts. Compared with the prior art, the connecting structure has the advantages that the connecting structure allows certain processing and mounting errors, does not need additional operating space, avoids field welding, is simple in construction process, reasonable instress and convenient for the construction of multi-story and high-rise modular steel structures, and the like.
Owner:TONGJI UNIV ARCHITECTURAL DESIGN INST GRP CO LTD
Body-like node aluminum alloy space truss structure
InactiveCN102304941AOutstanding FeaturesHighlight significant progressBridge structural detailsBuilding constructionsMaterials scienceAluminium alloy
A body-like node aluminum alloy space truss structure comprises all body-like space truss node bodies and all space truss chord members and web members, wherein the space truss node bodies are made of aluminum alloy materials, and the space truss chord members and the web members are made of the aluminum alloy materials and connected with the node bodies. The body-like node aluminum alloy space truss structure is characterized in that node body limb plates B1 and B2 connected to the space truss chord members in an X-axis direction are respectively arranged, or node body grooves C1 and C2 connected to the space truss chord members of the x-direction are arranged in positive and negative directions of the X axis located in the plane of the XY axes of the space truss according to requirements of connecting rods on each body-like node body; node body limb plates B3 and B4 connected to the space truss chord members in a Y-axis direction are respectively arranged or node body grooves C3 and C4 connected to the space truss chord members of the Y-direction are arranged in positive and negative directions of the Y axis located in the plane of the XY axes of the space truss; a node body limb plate B5 connected to the space truss web members G5 and G6 is arranged or a node body groove C5 connected to the space truss web members G5 and G6 is arranged in the plane of the space truss web members G5 and G6 at YZ side; and a node body limb plate B6 connected to the space truss web members G7 and G8 is arranged or a node body groove C6 connected to the space truss web members G7 and G8 is arranged in the plane of the web members G7 and G8 at (-Y)Z side. The space truss members converged at a node A(JA) and the space truss member ends corresponding to the node body limb plates are respectively provided with an opening so as to implant the node body limb plate, and the space truss member ends corresponding to the node grooves are directly implanted into the corresponding node grooves.
Owner:林娟
Connection joint for steel pipe beam combined shear wall and steel beam
PendingCN110565802AClear force transmission pathSafe and reliable connectionBuilding constructionsEngineeringShear wall
The invention provides a connection joint for a steel pipe beam combined shear wall and a steel beam, belongs to the technical field of building engineering, and has the advantages that the ultimate bearing capacity is high, the connection is safe and reliable, and the field installation is convenient. The connection joint for the steel pipe beam combined shear wall and the steel beam comprises the steel pipe beam combined shear wall, the H-shaped steel beam and an embedded assembly for connecting the steel pipe beam combined shear wall and the H-shaped steel beam, wherein the embedded assembly comprises an end plate, anchor bars and a web plate connecting plate; the anchor bars and the web plate connecting plate are respectively connected with two opposite side surfaces of the end plate;the side surface, connected with the anchor bars, of the end plate is a first connection surface; the side surface, connected with the web plate connecting plate, of the end plate is a second connection surface; the first connection surface is attached to a to-be-connected surface of the steel pipe beam combined shear wall; the anchor bars are embedded in the steel pipe beam combined shear wall; an upper wing edge plate and a lower wing edge plate of the H-shaped steel beam are welded onto the second connection surface; and the web plate of the H-shaped steel beam is connected with the web plate connecting plate through screw bolts.
Owner:QINGDAO TECHNOLOGICAL UNIVERSITY
Stand column-batten assembly foundation with chucks and suitable for power transmission iron tower and construction method
The invention discloses a stand column-batten assembly foundation with chucks and suitable for a power transmission iron tower. The assembly foundation comprises a plurality of parallel bottom battens, a plurality of parallel cross beams, a vertical stand column, and the chucks arranged on the upper portion of the stand column, the cross beams are arranged on the upper surfaces of the bottom battens and perpendicular to the bottom battens, and each cross beam is detachably connected with the corresponding bottom batten. The lower end of the stand column is detachably connected with the cross beams located in the middle and the bottom battens, and the chucks surround the stand column and are detachably connected with the stand column. The invention further discloses a construction method which comprises the steps of foundation pit excavation, hoisting, foundation pit backfilling and the like. The multiple bottom battens are arranged, each bottom batten is small in width and light in weight, hoisting is convenient, labor is saved, and transportation and construction are convenient.
Owner:STATE GRID SICHUAN ELECTRIC POWER CO +2
Assembly type PC column-column tenon type bolt connection joint
PendingCN113047455AImprove assembly efficiencyReduce on-site secondary processing workStrutsPillarsEngineeringAxial force
The invention provides an assembly type PC column-column tenon type bolt connection joint. The assembly type PC column-column tenon type bolt connection joint comprises an upper concrete column and a lower concrete column; an upper tenon and an upper mortise are arranged at the bottom of the upper concrete column in a crossed mode in the diagonal direction; a lower tenon and a lower mortise are arranged at the top of the lower concrete column in a crossed mode in the diagonal direction; the upper tenon and the lower mortise are connected in an adaptive and inserted mode, and the upper mortise and the lower tenon are connected in an adaptive and inserted mode; the upper tenon and the lower mortise are connected in an inserted mode, and the upper mortise and the lower tenon are connected in an inserted mode; a steel bar reserved on the upper tenon is aligned with a screw hole reserved in the lower mortise, a steel bar reserved on the lower tenon is aligned with a screw hole reserved in the upper mortise, and the steel bars are fixed in bolt mounting grooves through nuts correspondingly; and the vertical bearing capacity of the concrete columns is transmitted through connection of the upper tenon and the lower tenon, the area of the force transmission section is the same as that of the column section, bolt connection only bears the vertical load of the columns, part of axial force is borne in the normal state, tensile force is borne under the earthquake action, and stress is clear. The assembly type PC column-column tenon type bolt connection joint has the advantages of being simple in structure, convenient to construct, efficient in assembly and high in shear capacity.
Owner:XI'AN UNIVERSITY OF ARCHITECTURE AND TECHNOLOGY
Structural heat-preservation integrated external wallboard, connecting structure and manufacturing method of structural heat-preservation integrated external wallboard
The invention provides a structural heat-preservation integrated external wallboard, a connecting structure and a manufacturing method of the structural heat-preservation integrated external wallboard. The external wallboard is formed through pouring a heat-preservation substrate layer and a structural dense column layer by layer, wherein the heat-preservation substrate layer comprises a substrate part and a convex rib part; the convex rib part is composed of one group of convex ribs; connecting through holes are reserved along the length direction of the convex rib part; a horizontal connecting steel bar penetrates into each connecting through hole; an inwards concave space is formed by the height difference between the substrate part and the convex rib part; the structural dense column layer comprises one group of dense columns; a dense column steel bar is pre-buried into each dense column; the dense column steel bars located in the dense columns are fixedly connected with the horizontal connecting steel bars to form a whole body; a side edge part of a board body is provided with the convex ribs, the dense columns or the inward concave space; at least one inward concave space is formed at the side edge part of the board body. According to the structural heat-preservation integrated external wallboard provided by the invention, a condition that a series of problems are caused by a prefabricated sandwich board used at an existing phase is avoided; the structural heat-preservation integrated external wallboard is suitable for assembled type houses, and has the advantages of low cost, convenience for manufacturing, structural heat-preservation integration and convenience for construction under conditions of no cold / hot bridges, no tie parts and the like.
Owner:HEBEI INSTITUTE OF ARCHITECTURE AND CIVIL ENGINEERING
High and low web member truss girders based on fabricated type cold-formed thin-wall section steel
ActiveCN109138160AImprove mechanical propertiesRealize the requirements of partial lowering of the floorBuilding constructionsCold formedEngineering
The invention discloses high and low web member truss girders based on fabricated type cold-formed thin-wall section steel. The truss girders comprise a high web member truss girder, a low web membertruss girder, a connecting piece group and steel belts. The high web member truss girder and the low web member truss girder comprise U-shaped section steel upper chords, C-shaped steel diagonal web members, C-shaped section steel first vertical web members, C-shaped section steel second vertical web members and U-shaped section steel lower chords. The connecting piece group comprises an L-shapedfirst connecting piece, an L-shaped second connecting piece and an L-shaped third connecting piece, wherein the L-shaped second connecting piece is separately used with the L-shaped first connecting piece and the L-shaped third connecting piece, and the L-shaped first connecting piece, the L-shaped second connecting piece and the L-shaped third connecting piece are fixedly connected through boltsand self-tapping screws. The joint U-shaped section steel lower chords and the C-shaped section steel second vertical web members are sleeved with the steel belts and fixedly connected through screws.The invention firstly discloses a solution method for the docking arrangement of the high web member truss girder and the low web member truss girder, the requirement of floor local board descendingis realized in the condition of not adding lower layer stand columns, a force transferring route is clear, and the mechanical property at the joint is good.
Owner:HUNAN UNIV
Detachable assembled shear wall structure with replaceable component and assembling method
The invention provides a detachable assembled shear wall structure with replaceable components and an assembling method. Precast shear walls and a foundation and upper and lower layers of precast shear walls are both connected with each other through the replaceable components; and the precast shear walls and a precast floor slab are connected with each other through common bolts. According to thedetachable assembled shear wall structure with the replaceable components, each member and the replaceable components can be all precast in a factory and can be mounted after being transported to thesite. The precast shear walls are reinforced concrete shear walls which are industrially made and produced in a prefabrication factory. The precast floor slab is a reinforced concrete floor slab which is industrially made and produced in the prefabrication factory. According to the detachable assembled shear wall structure with the replaceable components, the detachability of the shear wall and the quick recovery of the structure after earthquake are realized, and requirements of structure assembled construction and building industrialization are satisfied.
Owner:SOUTHWEAT UNIV OF SCI & TECH
Annular specimen tensile testing device and realizing method thereof
ActiveCN106644726APayloadSimple structureNuclear energy generationMaterial strength using tensile/compressive forcesEngineeringTensile testing
The invention discloses an annular specimen tensile testing device and a realizing method thereof. The annular specimen tensile testing device comprises tensile equipment, a first connection joint, a second connection joint, a first connection plate, a second connection plate, a first separation disc, a second separation disc, an annular specimen, a first equipment bolt, a second equipment bolt, a first connection bolt, a second connection bolt, a first fixing bolt, a second fixing bolt, a first limiting bolt and a second limiting bolt. The annular specimen tensile test device has the advantages that the structure is simple, and the design is scientific and reasonable; compared with the traditional tensile disc which is customized to different annular specimens, the device is suitable for performing tensile test on the annular specimen with multiple modulus diameters, the suitability is strong, and the repeated utilization is realized; the connection structure of the parts is simple, the force transfer path is clear, and the load can be effectively applied to the specimen.
Owner:GUANGDONG UNIV OF TECH
Method for designing large-span open-section cabin space truss structure
PendingCN112699462AClear force transmission pathSimple structureGeometric CADDesign optimisation/simulationStructural engineeringAviation
The invention belongs to the field of space truss structure arrangement and design of aviation large-span open-section cabin structures under the action of end face torque loads, and particularly relates to an arrangement and optimization design method of a space truss structure during end face torque load transmission. The method comprises the following steps: firstly, designing a force transmission path for the structure on the basis of theoretical analysis; then establishing a finite element model of the space truss structure, and applying load and displacement boundary conditions; secondly, taking the minimum weight as an optimization target, giving constraint conditions of stress strain and displacement, and achieving redistribution of loads by changing the rigidity of spring elements; and performing multiple rounds of iterative optimization on the space truss structure to obtain a final optimization result.
Owner:XIAN AIRCRAFT DESIGN INST OF AVIATION IND OF CHINA
Variable unit cell size gradient lattice structure with transition layers
ActiveCN109578796AImprove mechanical propertiesFlexible designConstructions elementsMechanical propertyCell size
The invention discloses a variable unit cell size gradient lattice structure with transition layers. The variable unit cell size gradient lattice structure is used for solving the technical problem that mechanical properties of an existing gradient lattice structure are poor. According to the technical scheme, N layers of hexagonal double-curved-surface lattice structure bodies and the <N-1> layers of transition layers are included, and all the layers of hexagonal double-curved-surface lattice structure bodies are formed in the mode that hexagonal double-curved-surface lattice unit cells extend in xoy planes correspondingly; all the transition layers a are connected with hexagonal double-curved-surface lattice layers b and hexagonal double-curved-surface lattice layers c correspondingly; and the unit cell size of the hexagonal double-curved-surface lattice layers b is 2 L, the unit cell size of the hexagonal double-curved-surface lattice layers c is L, and the height of the transitionlayers a is H. By arranging each transition layer between the corresponding two lattice structure bodies with the different unit cell sizes, the section size of lattice unit cell rod pieces and the lattice unit cell size can be changed simultaneously, thus influences of the lattice unit cell size and the rod piece section size on the overall property of the structure can be considered simultaneously during structure design, and the purpose of improving the mechanical properties is achieved.
Owner:NORTHWESTERN POLYTECHNICAL UNIV
Aircraft airfoil surface structure
ActiveCN108248825AGuaranteed mechanical propertiesGuaranteed heat resistanceSpars/stringersShaped beamHeat resistance
The invention relates to an aircraft airfoil surface structure which is composed of a tree-shaped metal inner core and a composite material skin, in particular to a structure of a rudder wing surfaceat the tail part of a hypersonic aircraft used under a high temperature service environment. The airfoil surface structure comprises the inner core, the skin, a rudder shaft and connection bolts; theinner core is designed to be of a tree-like I-shaped beam structure and prepared from a GH4099 high temperature alloy, and the inner core has the excellent mechanical property under the high temperature environment; the skin is prepared from a C / SiC composite material, and is good in heat resistance and density; the inner core and the skin are connected with the aircraft through the rudder shaft,and the rudder shaft is prepared from the GH4099 high temperature alloy; and the inner core and the skin are connected through ceramic bolts. The airfoil structure can guarantee the mechanical property and the heat resistant property of the aircraft under the high temperature and hypersonic flying environment, and improves the flight stability.
Owner:NORTHWESTERN POLYTECHNICAL UNIV
Bending clamp and bending method for re-bent rebar
The invention provides a bending clamp and a bending method for a pre-bent rebar. The pre-bent rebar comprises a straight line section and a pre-bending section connected onto the straight line section, wherein the straight line section and the pre-bending section form a preset angle; the bending clamp comprises a first clamp body and a second clamp body crossed with and hinged to each other; eachof the first clamp body and the second clamp body comprises a clamping end and a holding end opposite to each other; the clamping end of the first clamp body forms a limiting groove for accommodatingthe straight line section; the limiting groove is formed in the side, facing the second clamp body, of the first clamp body; the clamping end of the second clamp body is rotatably connected with a pushing piece; and an accommodating groove for accommodating the pre-bending section is formed in the pushing piece. The bending clamp solves the problem that bending construction is difficult on a rebar bending site.
Owner:CHINA CONSTR EIGHT ENG DIV CORP LTD
Beam-plate combined type foundation suitable for power transmission line engineering and construction method thereof
InactiveCN109680710AReasonable forceImprove versatilityExcavationsStructural elementPower transmission
The invention discloses a beam-plate combined type foundation suitable for power transmission line engineering. The beam-plate combined type foundation comprises a bottom supporting layer, a cross beam frame and a stand column; the bottom supporting layer comprises a plurality of plate strips which are parallel to one another; the cross beam frame comprises a plurality of cross beam layers; each cross beam layer comprises a plurality of cross beams which are parallel to one another; the cross beams of every two adjacent cross beam layers are perpendicular to one another and are detachably connected; the cross beams of the bottommost cross beam layer are perpendicular to the corresponding plate strips and are detachably connected to the corresponding plate strips; and the stand column is detachably connected to the uppermost cross beam layer. The beam-plate combined type foundation has the advantages of being easy to process and produce and easy to install on site, and the universalityof structural members is high. The invention further discloses a construction method. The construction method comprises the steps of excavating a foundation pit, leveling the foundation pit, hoistingthe foundation, and carrying out foundation pit backfilling. The construction method has the advantages that the construction efficiency is high, and the construction quality is good.
Owner:四川电力设计咨询有限责任公司
Method for exerting pre-stress to bracket-free steel anchor beam in electrically-heating mode
ActiveCN104088228AClear force transmission pathThe structural force is clearBridge erection/assemblyTemperature controlPre stress
The invention discloses a method for exerting pre-stress to a bracket-free steel anchor beam in an electrically-heating mode. The method includes the following steps: (1) splitting the bracket-free steel anchor beam, and manufacturing and forming the two parts of the bracket-free steel anchor beam; (2) carrying out temporary solidification and integral hoisting; (3) installing the bracket-free steel anchor beam in position, and releasing the solidification; (4) carrying out concrete pouring, and carrying out heating to enable the steel anchor beam to be longitudinally stretched; (5) carrying out permanent fixed connection; (6) carrying out natural cooling to enable the steel anchor beam to be contracted to achieve the pre-stress exerting effect; (7) carrying out quality testing. The method has the advantages that a force transmission path of a cable bent tower anchor structure is clear, stress of the integral structure is clear, and the aim of improving the stress of the bracket-free steel anchor beam structure is achieved; the pre-stress is exerted with a non-mechanical method, and the operability is high; heating is carried out at the low temperature, the selection range of electrical heating devices is wide, the devices are easy to operate, the heating temperature is easy to control, and meanwhile convenience is brought to midspan permanent solidification construction of the heated steel anchor beam; horizontal component force, borne by tower walls, of stay cables is small, and only some anti-cracking tower wall horizontal pre-stress steel bundles / reinforcing steel bars need to be arranged according to the structure.
Owner:CHINA CONSTR THIRD ENG BUREAU GRP CO LTD +1
Features
- Generate Ideas
- Intellectual Property
- Life Sciences
- Materials
- Tech Scout
Why Patsnap Eureka
- Unparalleled Data Quality
- Higher Quality Content
- 60% Fewer Hallucinations
Social media
Patsnap Eureka Blog
Learn More Browse by: Latest US Patents, China's latest patents, Technical Efficacy Thesaurus, Application Domain, Technology Topic, Popular Technical Reports.
© 2025 PatSnap. All rights reserved.Legal|Privacy policy|Modern Slavery Act Transparency Statement|Sitemap|About US| Contact US: help@patsnap.com
