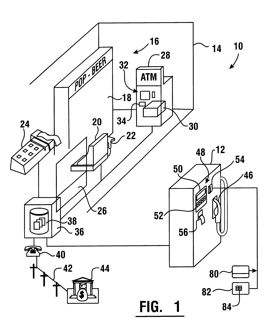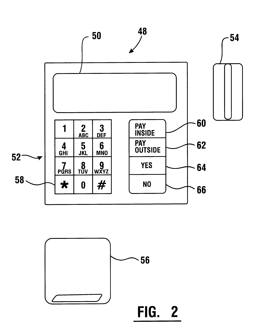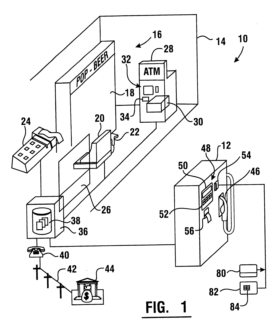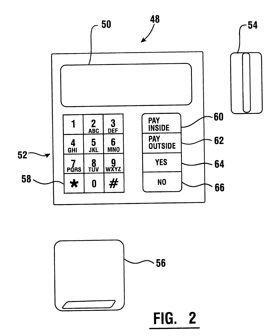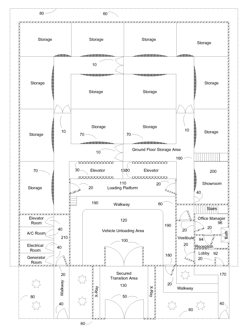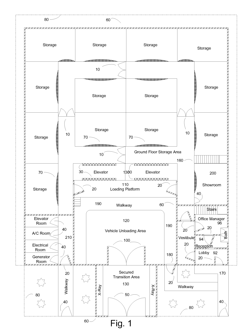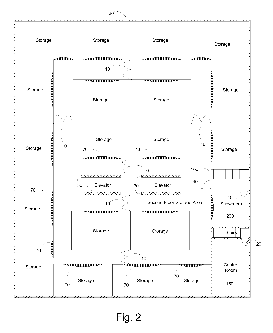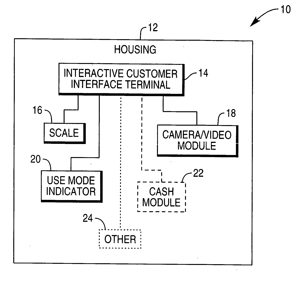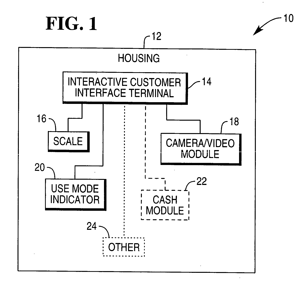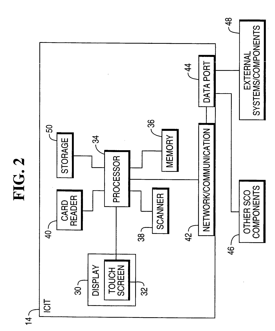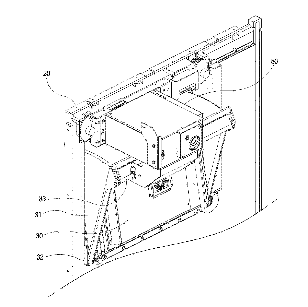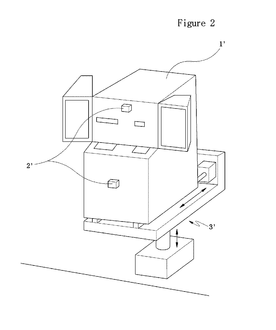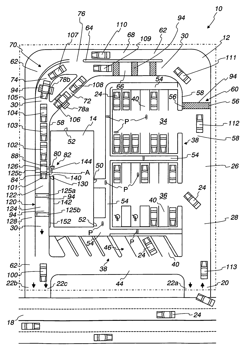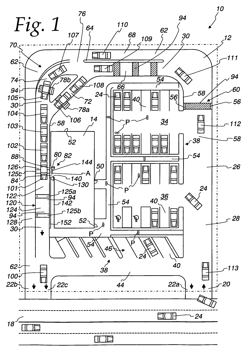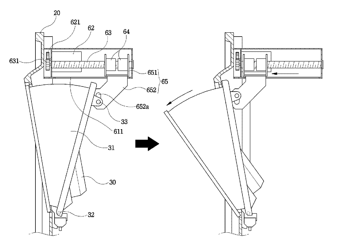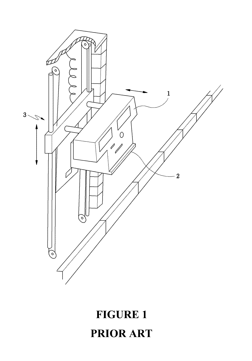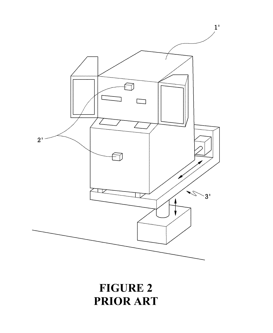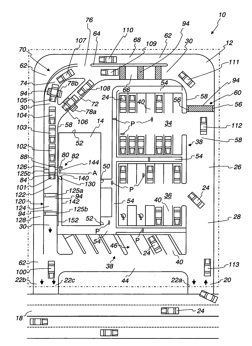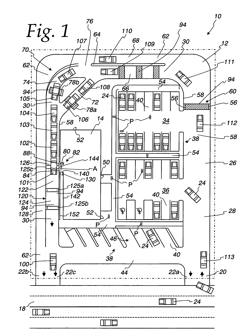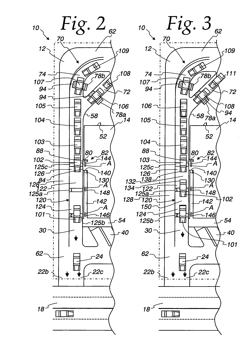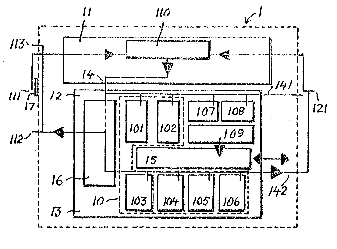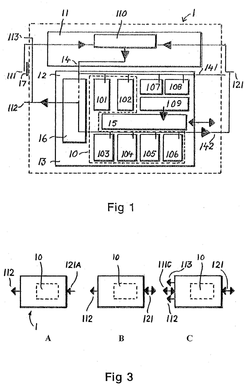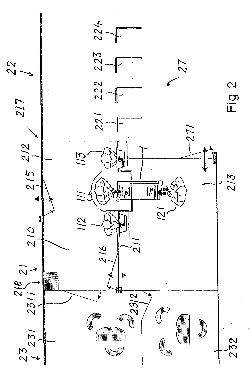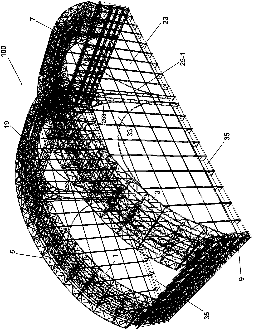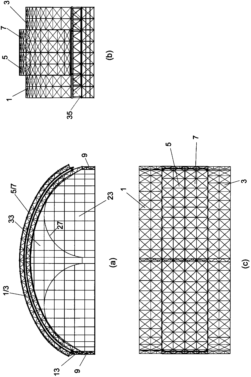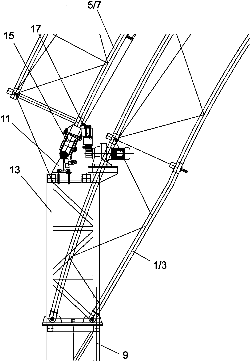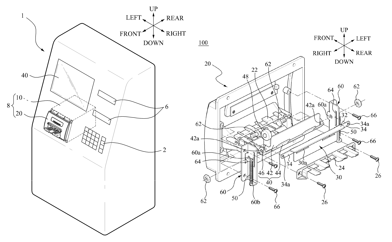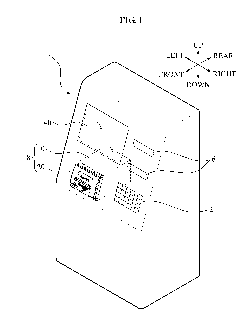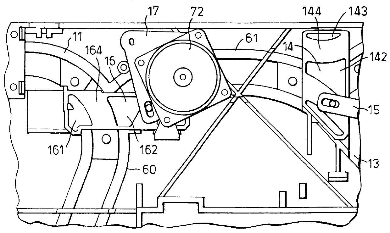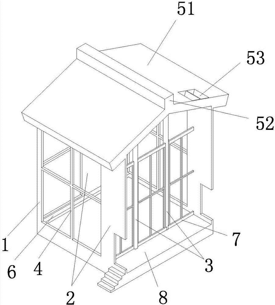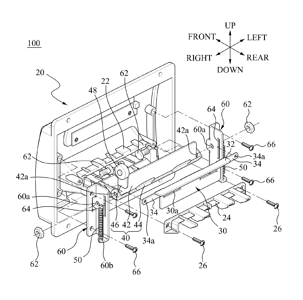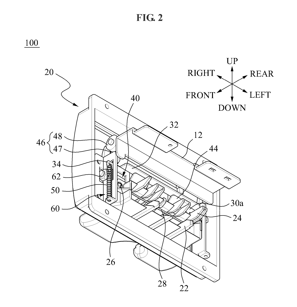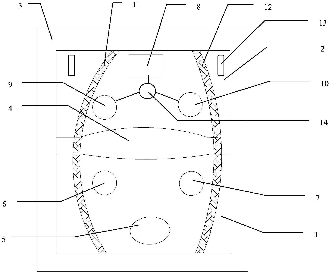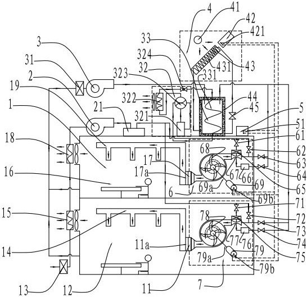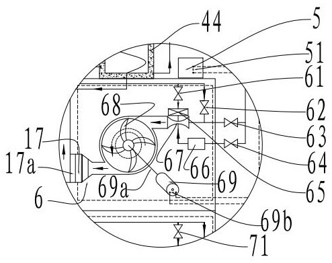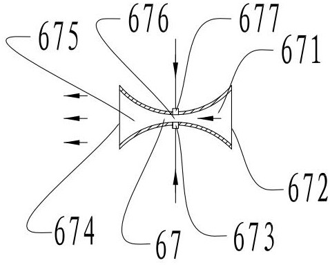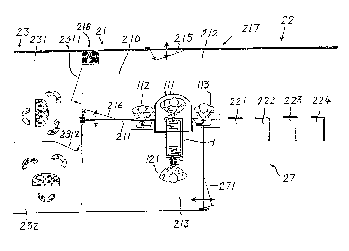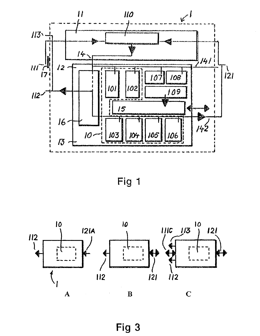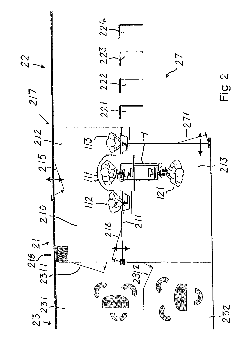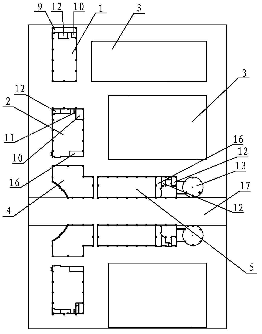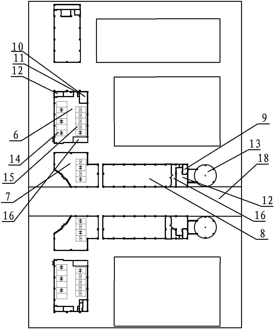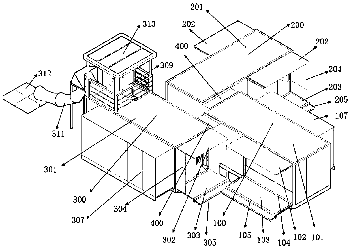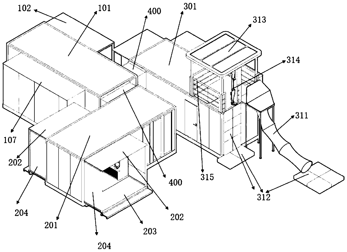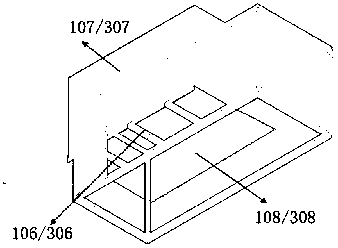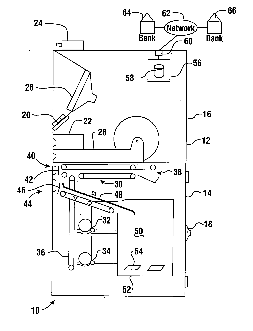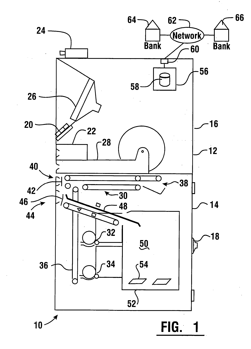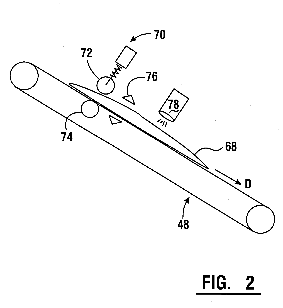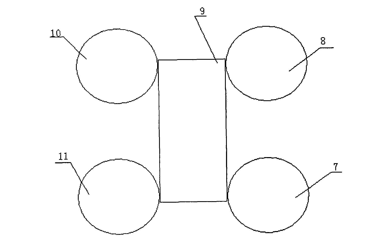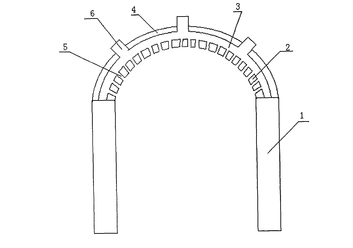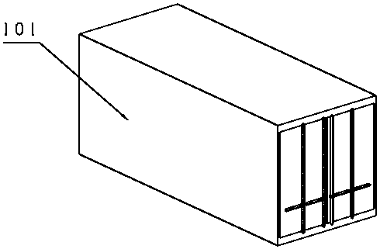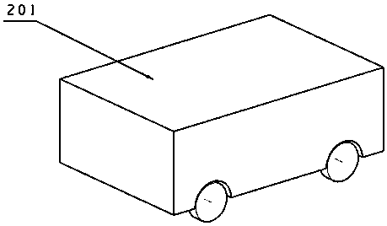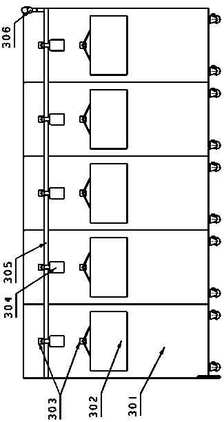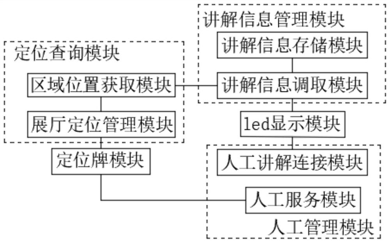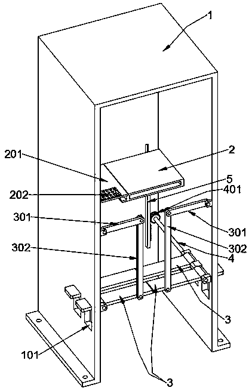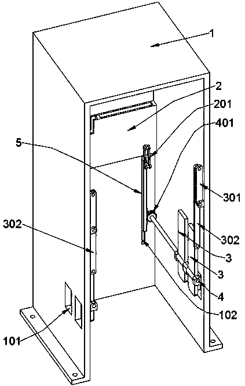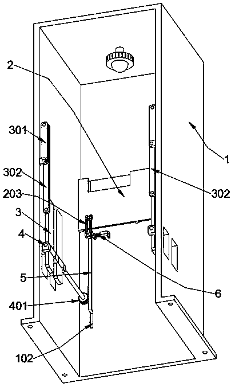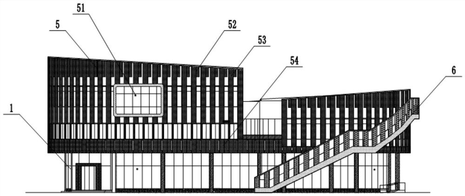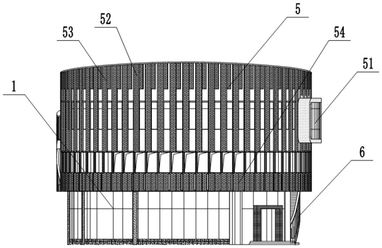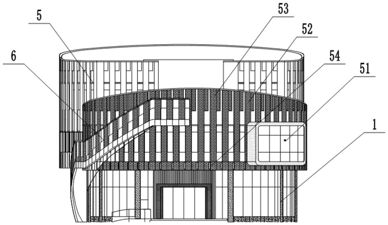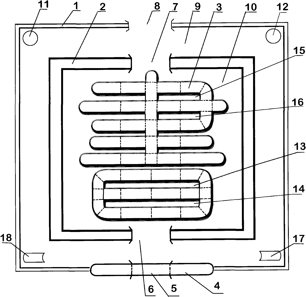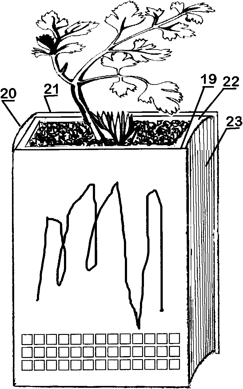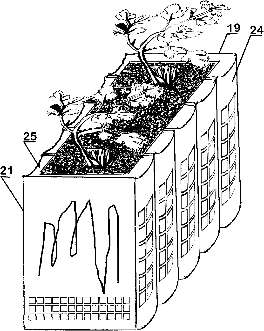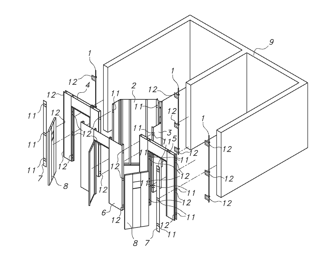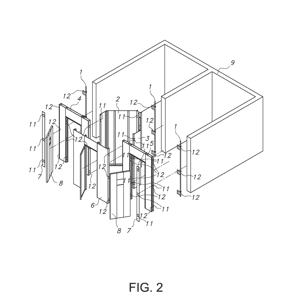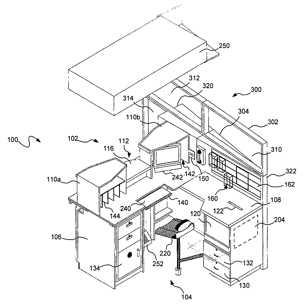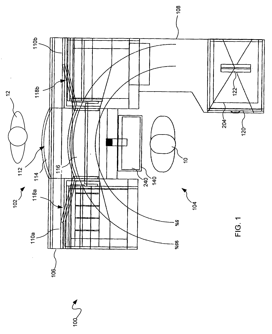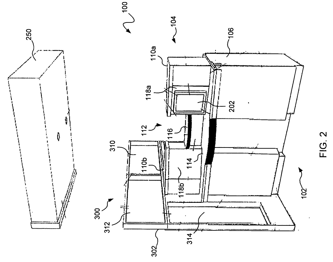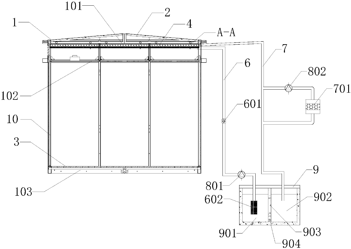Patents
Literature
Hiro is an intelligent assistant for R&D personnel, combined with Patent DNA, to facilitate innovative research.
65results about "Museums" patented technology
Efficacy Topic
Property
Owner
Technical Advancement
Application Domain
Technology Topic
Technology Field Word
Patent Country/Region
Patent Type
Patent Status
Application Year
Inventor
Cash dispensing method and system for merchandise delivery facility
InactiveUS6386323B1Simple methodShorten the timeService system furnitureBuilding constructionsHuman–computer interactionMonetary value
A system for providing cash to users in a merchandise delivery environment such as a fast food drive-through environment. The system includes a customer request station (212, 262, 288, 300, 322, 378) at which the customer is enabled to input a request for merchandise as well as an input corresponding to a request to receive cash. The customer is further enabled to input to the customer request station information corresponding to a source of monetary value which the customer may charge against for ordered merchandise or for the amount of cash requested. The customer may receive the cash directly at a customer request station. Alternatively, a computer may operate to correlate an identifying input associated with the customer or the transaction, and the request to receive the amount of cash. The customer may then move to a cash delivery station (216, 338). In response to the customer providing the identifying input at the cash delivery station, the customer receives a portion or all of the requested cash. The customer may then move to a merchandise delivery station (222, 292, 304, 316, 324, 342) at which the customer may receive the ordered merchandise. The customer may also receive the balance of any amount due such as coin, at the merchandise delivery station or other change delivery location.
Owner:DIEBOLD NIXDORF
Cash dispensing system for merchandise delivery facility
InactiveUS6722473B1Simple methodShorten the timeService system furnitureLike countersComputer scienceMonetary value
Owner:DIEBOLD NIXDORF
Secure storage facility
InactiveUS20080106368A1Easy to useImprove securityProgramme controlElectric signal transmission systemsLimited accessEngineering
A secure storage facility has storage bays for rental in a building having reinforced walls and partitions, impact and explosion resistant security doors and a limited access control room from which all security doors are remotely locked and unlocked and are monitored with video and audio communications, each storage bay having an independently adjustable temperature, humidity and lighting system, and sensors within for providing environment information to the control room, and the facility having a vehicle loading area and a vehicle security zone in which a vehicle can be inspected before access is allowed to the loading area.
Owner:VITIER EBERTO A
Self-checkout system having minimal footprint
A self-checkout system, particularly for retail areas of constrained floor space, has a small to zero footprint while being fully functional. In one form, the self-checkout comprises a unit mountable to a wall, pillar, or other support. In another form, the self-checkout has or is part of a columnar support. The self-checkout system has security in the form of video and weight verification. A visual and / or audio indicator provides indicia of modes of use of the self-checkout. The self-checkout further includes an interactive customer interface terminal, a scanner, and a scale. The self-checkout provides an open visual area that allows easy viewing by store personnel of transactions being performed on the self-checkout system.
Owner:NCR VOYIX CORP
Automatic Teller Machine (ATM) for Vehicle Driver
ActiveUS20100126805A1Reduce maintenance costsReduce power consumptionComplete banking machinesMachine supportsData displayFinancial transaction
The present invention relates to an automated teller machine for a vehicle driver, and more particularly, to an automated teller machine for a vehicle driver in which a display unit itself of the automated teller machine is configured to be rotatable so that the vehicle driver may manipulate the display unit conveniently, whereby the vehicle driver can easily verify the data displayed on the display unit and input the information as necessary. The automated teller machine for a vehicle driver according to the present invention comprises a main body installed in a financial service area; a panel unit provided on a front surface of the main body to be provided with a financial transaction means; a display unit provided at one side of the panel unit, the display unit being configured to be rotatable frontward and rearward; a manual button unit provided at a predetermined location of the panel unit to receive a rotational angle of the display unit from a vehicle driver; and a control unit for controlling the rotational angle of the display unit through a signal transmitted from the manual button unit.
Owner:NAUTILUS HYOSUNG
Drive-thru system and method
ActiveUS7895797B2Avoid insufficient lengthSufficient widthComplete banking machinesAcutation objectsParking areaFood delivery
A vehicular drive-thru food ordering and delivering system and method are provided. The system includes a lot, a drive-thru lane and a building for receiving and filling drive-thru orders. The building has a primary food delivery window for passing ready orders to drive-thru customers, and a downstream in-line parking area for drive-thru vehicles having a delayed order. Proximate to and downstream from the primary food delivery window is a doorway for attendant access from the primary food delivery window to the downstream in-line parking area. An attendant runway is proximate and downstream of the doorway and proximate to the in-line vehicle waiting area. A customer with a delayed order can be directed to wait in the downstream in-line waiting area. When the delayed order is ready for delivery, an attendant can deliver the ready order via the proximate doorway and proximate attendant runway to a vehicle waiting in the in-line vehicle waiting area.
Owner:RESTAURANT TECH
Automatic teller machine (ATM) for vehicle driver
ActiveUS8833538B2Reduce maintenance costsReduce power consumptionComplete banking machinesMachine supportsData displayDriver/operator
The present invention relates to an automated teller machine for a vehicle driver, and more particularly, to an automated teller machine for a vehicle driver in which a display unit itself of the automated teller machine is configured to be rotatable so that the vehicle driver may manipulate the display unit conveniently, whereby the vehicle driver can easily verify the data displayed on the display unit and input the information as necessary. The automated teller machine for a vehicle driver according to the present invention comprises a main body installed in a financial service area; a panel unit provided on a front surface of the main body to be provided with a financial transaction means; a display unit provided at one side of the panel unit, the display unit being configured to be rotatable frontward and rearward; a manual button unit provided at a predetermined location of the panel unit to receive a rotational angle of the display unit from a vehicle driver; and a control unit for controlling the rotational angle of the display unit through a signal transmitted from the manual button unit.
Owner:NAUTILUS HYOSUNG
Drive-thru system and method
InactiveUS20110139545A1Avoid insufficient lengthSufficient widthComplete banking machinesAcutation objectsParking areaFood delivery
A vehicular drive-thru food ordering and delivering system and method are provided. The system includes a lot, a drive-thru lane and a building for receiving and filling drive-thru orders. The building has a primary food delivery window for passing ready orders to drive-thru customers, and a downstream in-line parking area for drive-thru vehicles having a delayed order. Proximate to and downstream from the primary food delivery window is a doorway for attendant access from the primary food delivery window to the downstream in-line parking area. An attendant runway is proximate and downstream of the doorway and proximate to the in-line vehicle waiting area. A customer with a delayed order can be directed to wait in the downstream in-line waiting area. When the delayed order is ready for delivery, an attendant can deliver the ready order via the proximate doorway and proximate attendant runway to a vehicle waiting in the in-line vehicle waiting area.
Owner:RESTAURANT TECH
Arrangement of banknote handling machines for the infeed and outfeed of banknotes
A system for handling banknote flows with the aid of a banknote handling machine (1) for feeding banknotes into and out of a banknote magazine (10) included in the banknote handling machine (1). The system comprises a first unit (21) which includes a locality (210) that is divided by an inner wall (211) into an outer room (212) and an inner room (213), with the banknote handling machine (1) being orientated through the inner wall (211). The banknote handling machine (1) includes a banknote infeed location (111) and at least one banknote outfeed location (112) in the outer room (212), and a combined banknote infeed / outfeed location (121) in their room (213). The machine (1) is of the kind which includes banknote detecting means (110) and banknote packaging means (109) for treating possibly detected forged banknotes and unusable banknotes
Owner:NYBOHOV DEVELOPMENT AB
Open-close type hut product
The invention relates to an open-close type hut product which comprises fixed arches and movable arches. Arched support structures are particularly assembled to form the fixed arches and the movable arches, and the movable arches are movably supported on a rail system and accordingly can move between open positions and closed positions; when the movable arches are located at the completely open positions, the movable arches and the fixed arches are overlaid on one another; when the movable arches are located at the completely closed positions, the fixed arches and the movable arches jointly form a roof structure of the hut product.
Owner:刘志伟
Apparatus for opening and closing the shield plate of automated teller machine
Provided is an apparatus for opening and closing a shield plate in an automated teller machine (ATM). When a unit processing module is attached to a front cover, a media entrance may be opened. When the unit processing module is detached from the front cover, the media entrance may be closed. Accordingly, it is possible to prevent various types of financial accidents and safety accidents occurring while the unit processing module is attached to and detached from the unit processing module.
Owner:HYOSUNG TNS INC
Apparatus for feeding sheets from a sheet store
An arrangement for feeding sheets from a sheet store to either one of a plurality of stations includes a movable carriage which receives sheets fed from the store and which has driving cogwheels for coaction with a fixed cog railway outside the carriage. The fixed cog railway includes a path selection slide that includes cog segments that can fit into the cog railway. The selector slide can be switched to either one of two possible positions by means of a processor-controlled, motor-driven arm.
Owner:TALARIS LTD
Archaistic building
InactiveCN103498582ADoes not weaken the antique effectGood weather resistanceMuseumsBrickArchitectural engineering
The invention relates to an archaistic building which is composed of brick columns, supporting walls, middle supporting columns, a beam and a roof and further comprises glass wind shield walls. Each glass wind shield wall is formed in the mode that glass is installed in a glass window frame between each brick column and one supporting wall. The outer upright face of the archaistic building is formed by the glass wind shield walls, the supporting walls and the brick columns together. Each supporting wall is built of bricks. The supporting walls comprise the front supporting wall, the rear supporting wall, the left supporting wall and the right supporting wall. A front door is formed in the front supporting wall and a rear door is formed in the rear supporting wall. The front door and the rear door are both double wooden doors. According to the archaistic building, the glass wind shield walls are adopted, so that the archaistic building is good in wind and rain resistant capacity and the archaistic effect of the archaistic building is not reduced by the glass wind shield walls at all. The bearing structures designed in multiple positions enable the size structure of the archaistic building to be large, the sense of space is obvious, and the archaistic building is suitable for serving as an exhibition room or an office.
Owner:HUAYU CONSTR GROUP
Apparatus for Opening and Closing the Shield Plate of Automated Teller Machine
ActiveUS20110221321A1Avoid safety accidentsEasy to openPaper-money handling devicesComplete banking machinesComputer moduleEngineering
Provided is an apparatus for opening and closing a shield plate in an automated teller machine (ATM). When a unit processing module is attached to a front cover, a media entrance may be opened. When the unit processing module is detached from the front cover, the media entrance may be closed. Accordingly, it is possible to prevent various types of financial accidents and safety accidents occurring while the unit processing module is attached to and detached from the unit processing module.
Owner:HYOSUNG TNS INC
Disaster theme park
InactiveCN104343250AReasonable locationConvenient to visit and experience at willMuseumsEarthquake predictionEngineering
The invention provides a large-sized comprehensive disaster education theme park. The park zone of the park is rectangular, square, ellipsoidal or round, and a bidirectional driving lane is arranged on the peripheral position of the park zone; a flood pavilion, a fire hazard pavilion, a thunder pavilion, a comprehensive pavilion, a traffic pavilion and an earthquake pavilion are arranged in the park zone, the positions of the pavilions are arranged according to requirements, and the pavilions are connected through convenient diversified roads. Dissemination of science, education, science and technology, entertainment, interaction and other factors are combined together, the comprehensive creative disaster cultural theme park integrating participatory, ornamental, recreational, interesting and intellectual values is built, actual disaster scenes are reproduced, life safety education is propelled in public to enable the public to have living wisdom and belief, know how to reduce disaster harm to an utmost extent and learn the use methods of various rescue tools and facilities through real experience, and the capability and the skill for resisting and coping with emergencies are improved.
Owner:BEIJING DAGONG PINGAN EDUCATIONAL TECH
Library based on self-power-generation technology
InactiveCN112378006AMeet cleanliness requirementsEasy to operateDucting arrangementsLighting and heating apparatusExternal energyFresh air
The invention discloses a library based on a self-power-generation technology. After being processed, circulating air in the library is compressed through a compression device, passes through a jetting device, is mixed with compressed fresh air which is processed in the same way in an injection or injected mode, and is sprayed into a turbine power generation device to generate power for self-power-generation and air conditioning. The generated power is stored together with external energy and is supplied to electric equipment of the library independently or in a mixed mode for use. The neededair humidification amount is provided through injected air. The needed fresh air amount is provided through fresh air. By the adoption of the scheme, the processed fresh air and the circulating air are injected or injected and mixed according to needs and then are used for self-power-generation and air conditioning, and the purpose of reducing dependence on external energy is achieved on the basisof meeting the requirements of the library for temperature, humidity and cleanliness. Compared with a central air conditioning system of an existing library, the structure is simple, and more energyis saved.
Owner:深圳朴坂科技有限公司
Arrangement of banknote handling machines for the infeed and outfeed of banknotes
InactiveUS6945378B2Reduce formationAvoid small quantitiesComplete banking machinesPaper-money testing devicesEngineeringCentral unit
A system for handling banknote flows with the aid of a banknote handling machine for feeding banknotes into and out of a banknote magazine included in the banknote handling machine. The system includes a central unit which includes a locality that is divided by an inner wall into an outer room and an inner room, with the banknote handling machine being orientated through the inner wall. The banknote handling machine includes a banknote infeed location and at least one banknote outfeed location in the outer room, and a combined banknote infeed / outfeed location in the inner room. The machine also includes a bandnote detector and a banknote packaging unit for treating possibly detected forged banknotes and unusable banknotes.
Owner:NYBOHOV DEVELOPMENT AB
Row exhibition room
InactiveCN103912145ASolve the difficulty of three-dimensional parkingSolve the difficulty of unified managementMuseumsComputer scienceRenting
The invention discloses a row exhibition room. The row exhibition room comprises a first layer and a second layer which are equal in area; the first layer comprises a region A, a region B and a region C, wherein the region A comprises a first automobile exhibition hall and a storefront; the region B comprises a first L-shaped area and a storefront, wherein the region C and the region B have same layout; the second layer comprises a region D, a region E and a region F, wherein the size of the region D is the same as that of the region A; the region E comprises a second L-shaped area and a storefront, wherein the second L-shaped area is defined by a maintenance reception area, a maintenance service area and a rear service area; the second layer further comprises a second channel, the region E and the region F are symmetric with respect to the second channel, and the region E and the region F have same layouts. According to the row exhibition room provided by the invention, the problems of the three-dimensional parking difficulty, and the difficult unified management, operating and the like of traditional 4S stores caused by the improper layouts can be solved, and the land renting cost can be greatly reduced.
Owner:太仓市森茂汽车城开发有限公司
Modular fire-fighting theme emergency safety training experience pavilion
InactiveCN111561190AEasy to moveEasy to assembleCosmonautic condition simulationsMuseumsArchitectural engineeringFire - disasters
The invention discloses a modular fire-fighting theme emergency safety training experience pavilion. The modular fire-fighting theme emergency safety training experience pavilion comprises a home fire-fighting safety experience pavilion and a fire smoke escape experience pavilion, wherein the home fire-fighting safety experience pavilion comprises a box body of an extensible container structure and home fire-fighting safety experience equipment arranged in the box body; the fire smoke escape experience pavilion comprises a box body of an extensible container structure and fire smoke escape experience equipment detachably assembled inside and outside the box body; and the home fire safety experience pavilion communicates with the interior of the fire smoke escape experience pavilion. According to the modular fire-fighting theme emergency safety training experience pavilion, rapid dismounting and mounting of the modular fire-fighting theme emergency safety training experience pavilion can be realized, the transportation is convenient, national temporary or semi-fixed exhibition is facilitated, and home fire-fighting potential safety hazard searching, fire extinguishing, smoke escaping and high-rise escaping can be experienced in a centralized mode.
Owner:上海隽融文化科技有限公司
Cash dispensing automated banking machine deposit accepting system and method
ActiveUS20040221349A1Reliable handlingEasy to changeCharacter and pattern recognitionPayment architectureEngineeringFirst pass
An automated banking machine includes a mechanism for accepting deposited items. Deposited items may be provided to the machine in envelopes which are first passed to a user from an envelope storage area (132) in the machine through a transport (124) and which are presented to the user through an opening (244). An envelope storage and dispensing device (134) is operative to assure that only a single envelope is delivered to the user. A user may thereafter include deposit items in the dispensed envelope. The deposited items are passed through the opening (244) and are deposited in a deposit-holding container (128). The deposited items may be marked with indicia corresponding to the transaction or properties of the deposited item where the envelope originally dispensed to the user for holding the deposited item.
Owner:DIEBOLD SELF SERVICE SYST DIV OF DIEBOLD NIXDORF INC
Artificial geochemical landscape museum
InactiveCN101634193AGuaranteed intactSolve ventilation and exhaust problemsMuseumsEngineeringTropics
The invention relates to an artificial geochemical landscape museum, belonging to the building field. A hall is respectively communicated with a tropical landscape hall, a temperate landscape hall, a cold zone polar landscape hall and a sea landscape hall; walls of the tropical landscape hall, the temperate landscape hall, the cold zone polar landscape hall and the sea landscape hall are cylindrical structures; the upper ends of the walls of the tropical landscape hall, the temperate landscape hall, the cold zone polar landscape hall and the sea landscape hall are semicircular roofs, the roofs are composed of semicircular top covers and semicircular ceilings, hollow layers are arranged between the top covers and the ceilings, minitype vent holes are evenly distributed on the ceilings, the top covers are provided with air vents communicated with the hollow layers, and the semicircular ceilings are in stable transition with the inner sides of the walls by a circular arc no matter the direction is longitudinal or transverse. The artificial geochemical landscape museum is applicable to actually displaying tropical landscape, temperate landscape, cold zone polar landscape and sea landscape, and has good ventilation.
Owner:刘敬昌
War-subject park
InactiveCN101029537AMeet the needs of spiritual and cultural lifeInspire the spirit of unity and cooperationMuseumsData science
A war motif park includes memorial, museum, large scale replica, human and history sculptures. Exhibition is layout according to areas and ages. Games and performances are also included.
Owner:查红春
Movable exhibition hall based on cooperative work of AGV and robot and construction method of movable exhibition hall
InactiveCN109267773AEasy to transportImprove efficiencyMuseumsBuilding material handlingTrackwayEngineering
The invention belongs to the field of art exhibitions, and provides a movable exhibition hall based on cooperative work of an AGV and a robot and a construction method of the movable exhibition hall.The movable exhibition hall comprises partitions, lamps, an exhibition stand and a fire alarm, wherein each partition has a rectangular planar plate-shaped structure; each partition consists of an internal framework and a panel; the framework is connected with the panel in a riveted manner; a hook with a mechanical locking function is arranged on the upper portion of each partition; universal wheels and balancing iron blocks are mounted on the bottom of each partition; a brake device is arranged on each universal wheel; circuits for the lamps are integrated in each partition; each partition isprovided with a circuit interface; the partitions are connected into a group; each two adjacent partitions are connected in a hinged manner; the lamps are LED track lamps; and each lamp consists of an aluminum alloy track and a plurality of LED light sources on the track. The movable exhibition hall has the advantages of intelligence, rapid response, cost reduction and the like, and can be used in a rural environment, and thus, peasants can also appreciate art exhibitions.
Owner:WUHAN UNIV OF TECH
Automatic explanation reception system for exhibition hall
InactiveCN112509474AEasy to explainImprove unattended service levelMuseumsIdentification meansTelecommunicationsLED display
The invention discloses an automatic explanation reception system for an exhibition hall in the technical field of exhibition hall management. The automatic explanation reception system comprises a positioning query module, a positioning board module, an explanation information management module and an LED display module, the positioning query module is used for dividing an exhibition hall area and querying the position of the positioning board module in the exhibition hall area in real time; the positioning board module is used for handheld mobile positioning of exhibition viewers; the explanation information management module is used for calling explanation information in a corresponding area according to the positioning information queried by the positioning query module; the LED display module is used for broadcasting explanation information of corresponding divided areas in an exhibition hall in a video mode. According to the intelligent explanation system for the exhibition hall,through the intelligent explanation service for the exhibition hall, exhibition participants can obtain the position of the exhibition hall where the exhibition participants are located at present through the positioning board, corresponding explanation service can be provided conveniently, and unattended service level in the exhibition hall is improved.
Owner:苏州安澜展览展示有限公司
Library reading device capable of being automatically adjusted as required
InactiveCN110897333AExempt from operabilityEliminates the hassle of seat panelsPulpitsLecternsSoftware engineeringEngineering
The invention discloses a library reading device capable of being automatically adjusted as required, relates to the technical field of reading compartments, and solves the problems that an existing reading device, an internal desk and a seat need to be operated and unfolded step by step, operation and use are tedious and inconvenient, a notebook computer occupies limited supporting space of a desktop, and desktop supporting and use are affected. A library reading device capable of being automatically adjusted as required comprises a reading room, a desk and a T-shaped sliding rod, the main reading room is cuboid, the interior of a main reading room is hollowed out, two rotating shaft rods are symmetrically and rotationally inserted and supported in the bottom side portions of the left side wall and the right side wall of the main reading room, and two seat plates are welded to the rear half sections of the two rotating shaft rods in a sleeving mode at intervals; the desk is rectangular as a whole and is rotationally installed on the rear side of the middle of the left and right inner walls of the reading room. The two T-shaped sliding rods can be inserted and positioned through the positioning inserting plate, and the desk and the four seat plates can be kept in a supporting posture of standing and contracting.
Owner:BINZHOU UNIV
Novel exhibition hall building construction structure
PendingCN113152943AReduce occupancyAvoid affecting growthRoof covering using slabs/sheetsRoof improvementGreeningBuilding design
The invention relates to the field of building design, and discloses a novel exhibition hall building construction structure. The novel exhibition hall building construction structure comprises an underground structure layer, an overground building layer, a fire fighting system and an emergency lighting system. The overground building layer comprises a first building layer, a second building layer, a third building layer and a roof building layer which are sequentially arranged from bottom to top; the overground building layer is integrally divided into a left building body and a right building body, a left outer wall body is installed outside the second building layer, the third building layer and the roof building layer which are located on the left building body, a right outer wall body is installed outside the second building layer and the third building layer which are located on the right building body, and a vertical greening system is formed between the left outer wall body and the right outer wall body. The roof building layer comprises a two-layer roof layer and a three-layer roof layer, and green planting areas are formed on the two-layer roof layer and the three-layer roof layer.
Owner:上海同增规划建筑设计事务所有限公司 +1
Original ecological book theme park
The invention provides an original ecological book theme park, comprising park walls, a city-surrounding lake, a complex Chinese character book-shaped book city, a greeting decorated archway, a park-entering gate, a park-exiting gate, a city-entering main bridge, a city-exiting main bridge, an ecological botanical garden, a science popularization observation tower, a catering observation tower, a book-shaped hotel, a book-shaped office building, a park theme green area, a sculpture area for the Si Ku Quan Shu, a sculpture area for world masterpieces, a sculpture area for fairy tale books and a sculpture area for world masterpiece writers. The complex Chinese character book-shaped book city is used as a main building of the invention and a creatively original ecological book sculpture of the combination of the originally ecological botanical garden and book sculpture is used as a theme landscape. The invention has creativity, intellectuality and commerciality and can leisurely enjoy the encyclopedia for persons and view the abundant plant exhibition for the persons. The multi-functional park design of the invention reflects more value of tourism, cultural value and commercial value.
Owner:符冰卉
Cell front panel system
InactiveUS8833002B2Easy constructionSimple designBuilding roofsWallsElectrical batteryArchitectural engineering
I disclose a design and method for constructing and installing a cell front panel system that simplifies the design, construction and installation of secure jail, prison, containment or detainment cell fronts. This design and method allows for construction and installation of cell fronts to occur at any time during a facility construction, using only small hand tools and non-specialized workers.
Owner:LACK JR WILLIAM VOLLIS
Customer interaction console and configurable console system
A customer interaction console may include a counter module and a customer-oriented display. The counter module may include one or more raised portions with the customer-oriented display integrated in one of the raised portions. A configurable console system may include a plurality of customer interaction consoles and a plurality of panel assemblies that may be positioned between consoles. The panel assemblies may include a panel and a wedge portion that receives the panel. The wedge portion may angle the console relative to the panel and to an adjacent consol to form different configurations.
Owner:ADVANTAGE BRANCH & OFFICE SYST
Cooling system of movable library
InactiveCN107740608ABlocking passReduce power consumptionLighting and heating apparatusMuseumsInsulation layerComputer module
The invention provides a cooling system of a movable library. The cooling system comprises a steel structure frame, floors, a roof and a heat insulation module, the steel structure frame comprises a roof frame, a decoration frame and a floor frame, and the three frames are connected through vertically-arranged house body vertical columns. The heat insulation module is arranged below the roof frame, and the heat insulation module and the roof frame are fixed through a lifting ring. The heat insulation module comprises a heat insulation plate layer and a heat insulation layer, the heat insulation plate layer is formed by splicing a plurality of heat insulation plates through connecting components, and communicating water pipes are arranged in the heat insulation plates and connected with a heat dissipating pool through a water inlet pipe and a water outlet pipe. The heat insulation layer is arranged on the lower portion of the heat insulation plate layer, and a fixing plate is arranged on the lower portion of the heat insulation layer and used for fixing the heat insulation plate layer and the heat insulation layer. According to the cooling system of the movable library, through themode that cooling liquid flows in the heat insulation plates to take heat energy of the heat insulation plates away, the indoor insulation and cooling effects are achieved.
Owner:GUANGDONG TUODI INTELLIGENT TECH
Features
- R&D
- Intellectual Property
- Life Sciences
- Materials
- Tech Scout
Why Patsnap Eureka
- Unparalleled Data Quality
- Higher Quality Content
- 60% Fewer Hallucinations
Social media
Patsnap Eureka Blog
Learn More Browse by: Latest US Patents, China's latest patents, Technical Efficacy Thesaurus, Application Domain, Technology Topic, Popular Technical Reports.
© 2025 PatSnap. All rights reserved.Legal|Privacy policy|Modern Slavery Act Transparency Statement|Sitemap|About US| Contact US: help@patsnap.com

