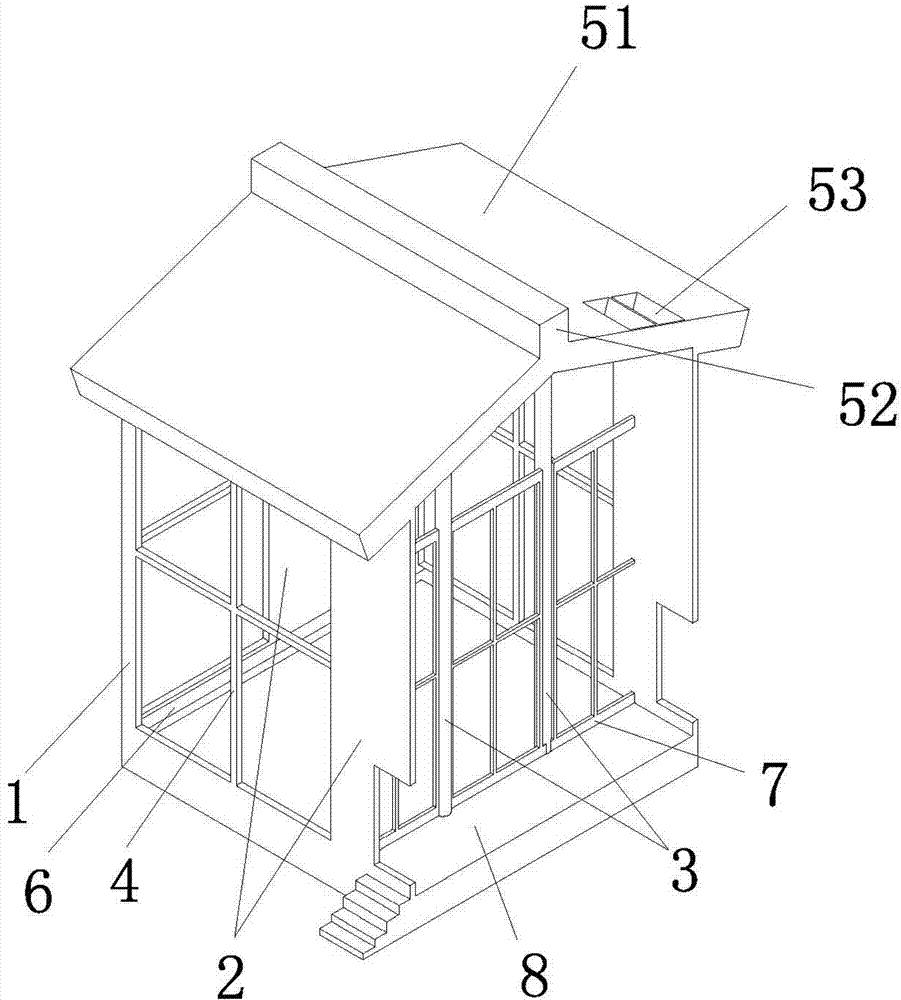Archaistic building
An antique building and supporting wall technology, which is applied in the direction of buildings, building types, public buildings, etc., can solve the problems of poor weatherproof ability, small structure of antique buildings and is not suitable for exhibition halls or office spaces, etc., and achieves good weatherproofing. Ability, the effect of a clear sense of space
- Summary
- Abstract
- Description
- Claims
- Application Information
AI Technical Summary
Problems solved by technology
Method used
Image
Examples
Embodiment Construction
[0014] The present invention will be further described below in conjunction with the accompanying drawings.
[0015] This specific embodiment is only an explanation of the present invention, not a limitation of the present invention. After reading the description of the present invention, any changes made by those skilled in the art will be subject to patent law as long as they are within the scope of the claims. protection of.
[0016] Such as figure 1 As shown, the antique building is composed of brick columns 1, support walls 2, middle pillars 3, beams and roofs, and also includes a glass windshield wall, which is installed between the brick column 1 and the support wall through glass. 2, the glass windshield wall, support wall 2 and brick column 1 together constitute the facade of the antique building; the support wall 2 is made of bricks; the The support walls are divided into front and rear support walls and left and right support walls, and the front and rear support ...
PUM
 Login to View More
Login to View More Abstract
Description
Claims
Application Information
 Login to View More
Login to View More - R&D
- Intellectual Property
- Life Sciences
- Materials
- Tech Scout
- Unparalleled Data Quality
- Higher Quality Content
- 60% Fewer Hallucinations
Browse by: Latest US Patents, China's latest patents, Technical Efficacy Thesaurus, Application Domain, Technology Topic, Popular Technical Reports.
© 2025 PatSnap. All rights reserved.Legal|Privacy policy|Modern Slavery Act Transparency Statement|Sitemap|About US| Contact US: help@patsnap.com

