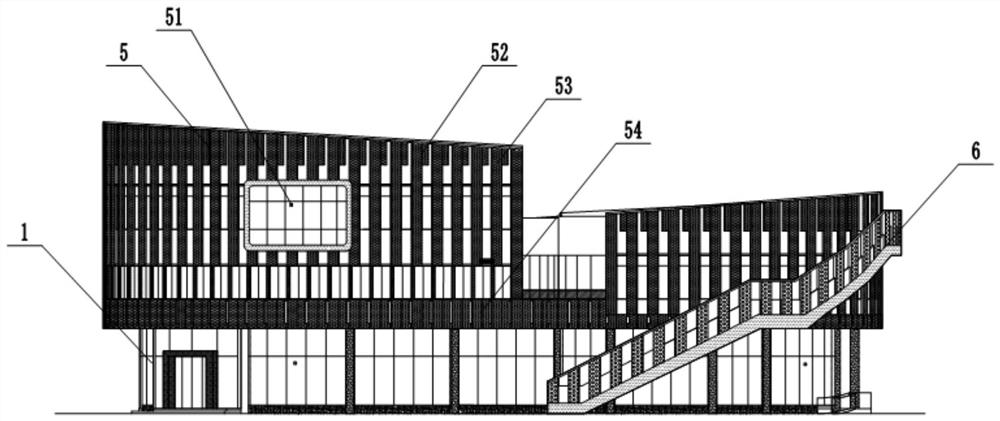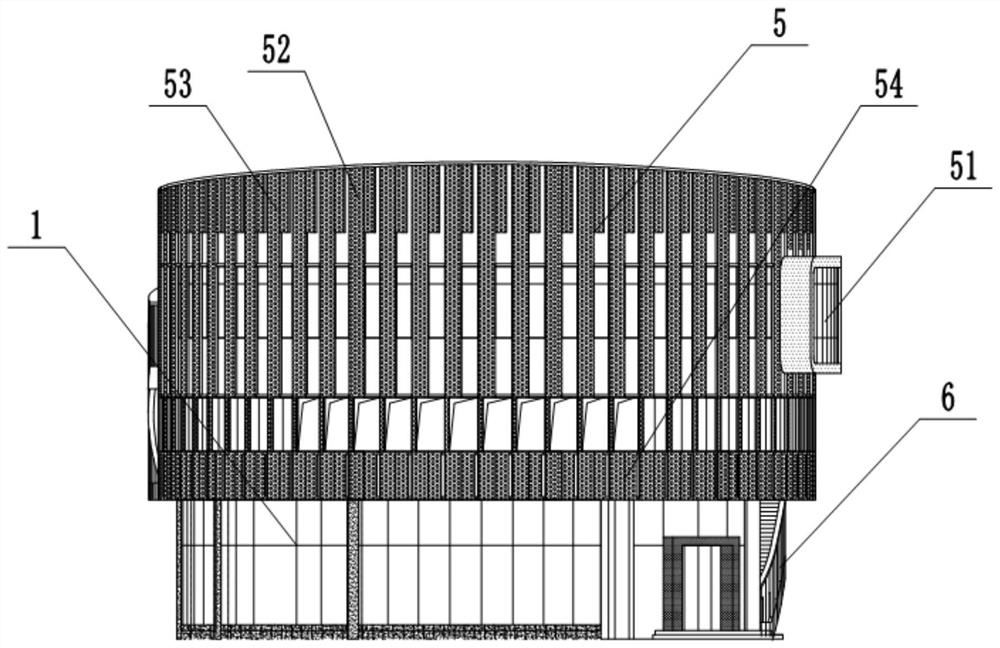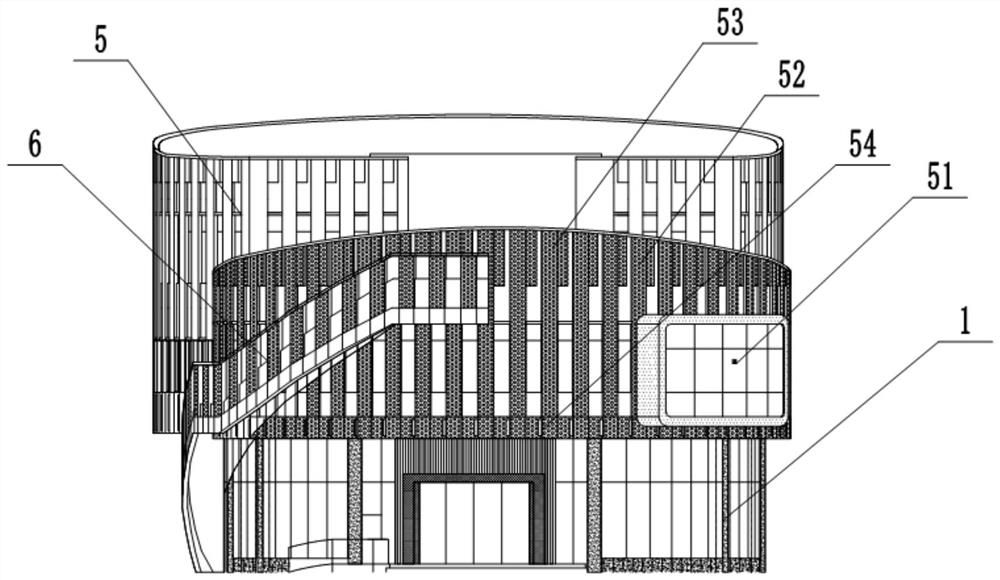Novel exhibition hall building construction structure
A technology for exhibition halls and buildings, applied to building structures, building components, buildings, etc., can solve problems such as air quality, serious noise, temperature that cannot be improved, and the impact on the comfort of indoor personnel, and achieve the effect of ensuring life safety
- Summary
- Abstract
- Description
- Claims
- Application Information
AI Technical Summary
Problems solved by technology
Method used
Image
Examples
Embodiment
[0028] A new type of exhibition hall building structure, such as Figures 1 to 8 As shown, it includes the underground structure layer, the above-ground building layer, fire protection system and emergency lighting system. The fire-fighting system includes the fire hydrant fire extinguishing subsystem, the automatic fire alarm One-story building layer 1, two-story building layer 2, three-story building layer 3, and roof building layer 4. An elevator shaft connecting the above-ground building layer and the underground structure layer is formed between the above-ground building layer and the underground structure layer. The structure of elevator and roof building layer 4 is: planting soil (370.0mm) + fine stone concrete (30.0mm) + extruded polystyrene board (XPS) (90.0mm) + cement mortar (20.0mm) + aerated concrete, Foam concrete (dry density 500) (40.0mm)+reinforced concrete (120.0mm)+lime cement mortar (20.0mm), the roof building layer 4 is equipped with a roof water tank 41 ....
PUM
 Login to View More
Login to View More Abstract
Description
Claims
Application Information
 Login to View More
Login to View More - Generate Ideas
- Intellectual Property
- Life Sciences
- Materials
- Tech Scout
- Unparalleled Data Quality
- Higher Quality Content
- 60% Fewer Hallucinations
Browse by: Latest US Patents, China's latest patents, Technical Efficacy Thesaurus, Application Domain, Technology Topic, Popular Technical Reports.
© 2025 PatSnap. All rights reserved.Legal|Privacy policy|Modern Slavery Act Transparency Statement|Sitemap|About US| Contact US: help@patsnap.com



