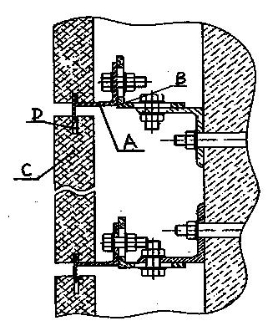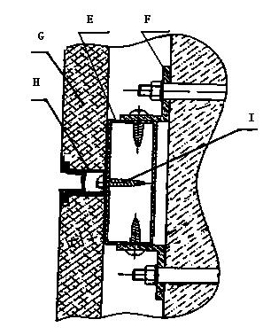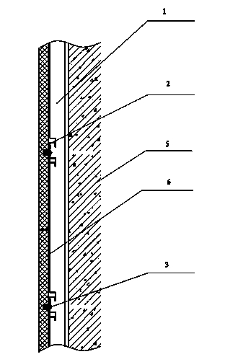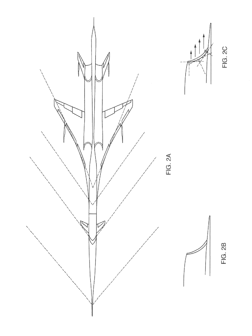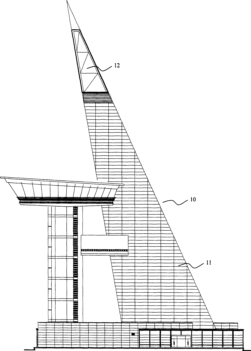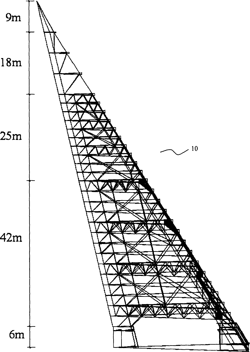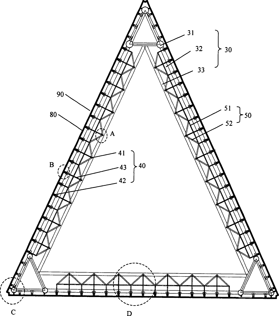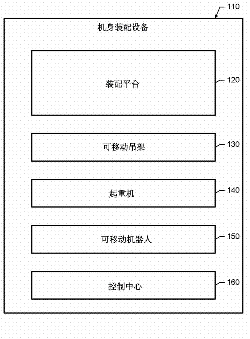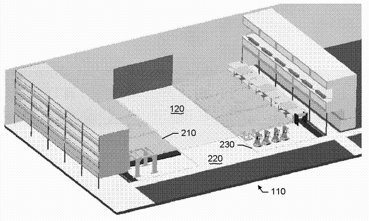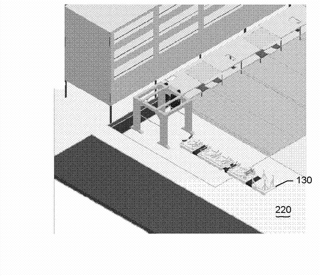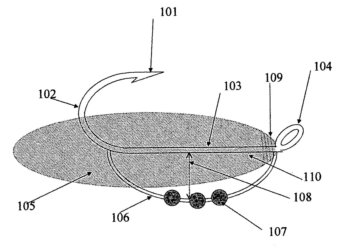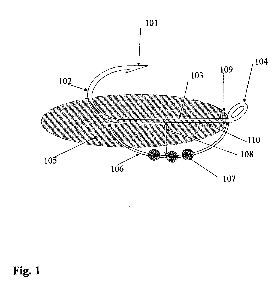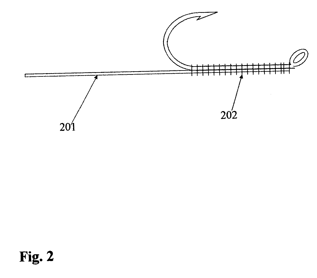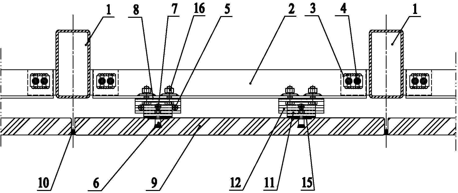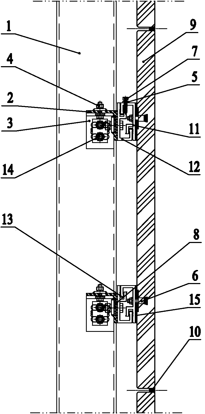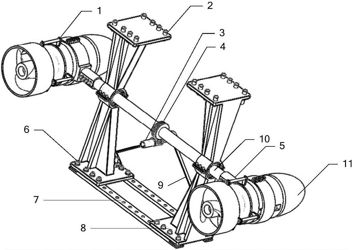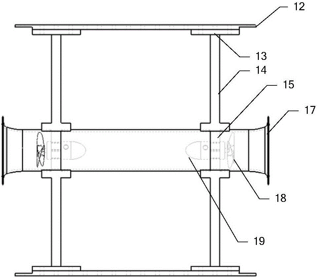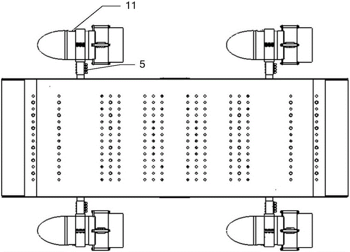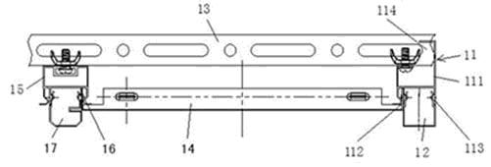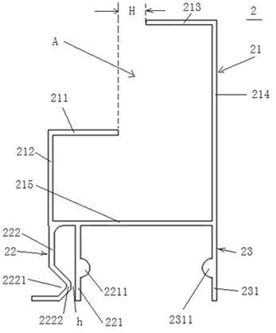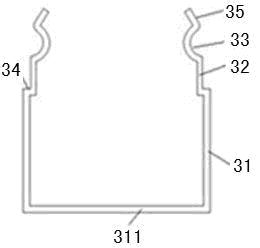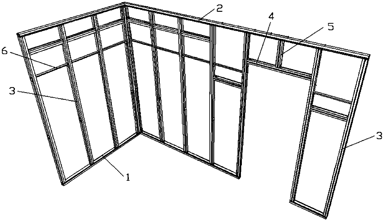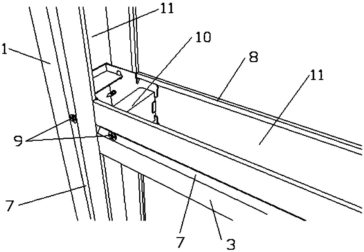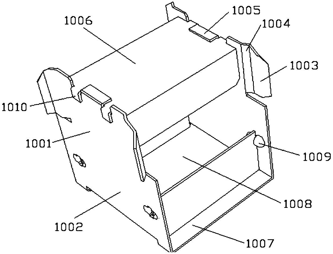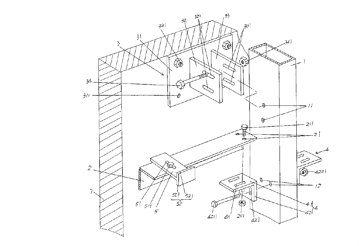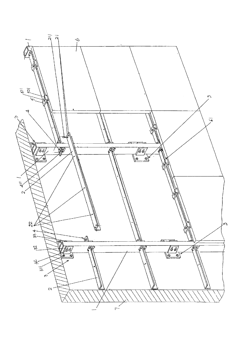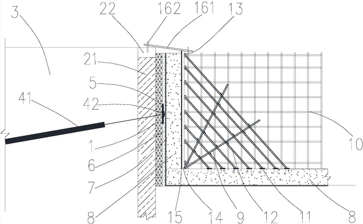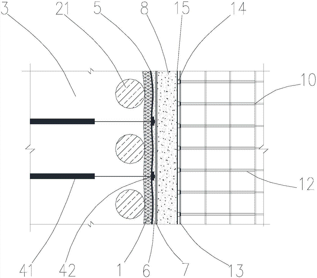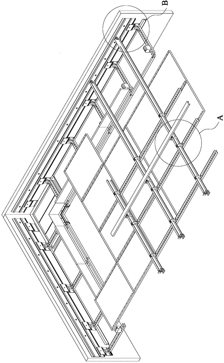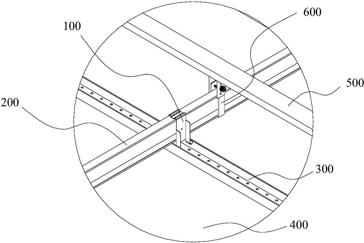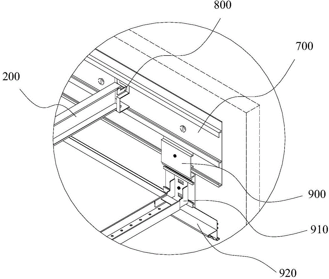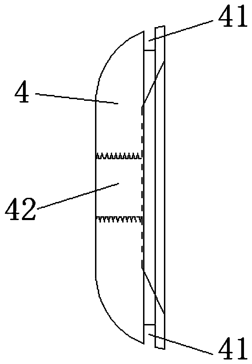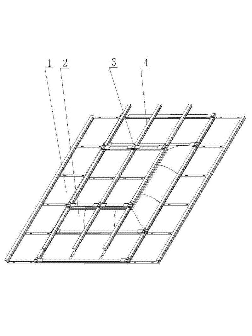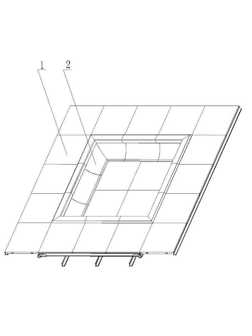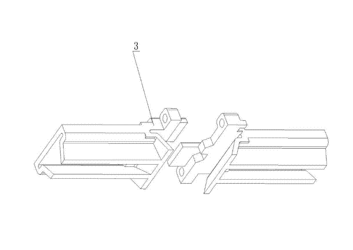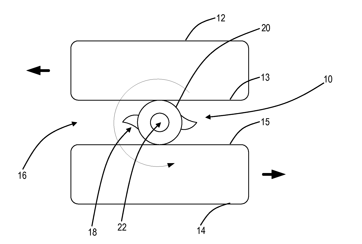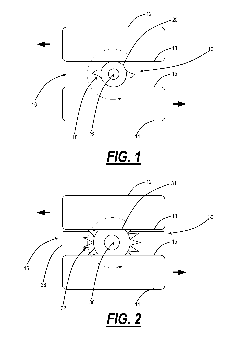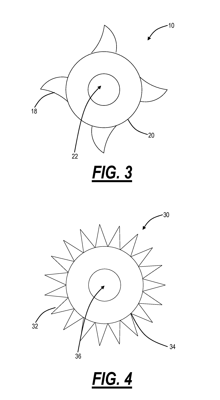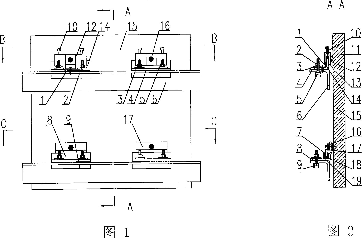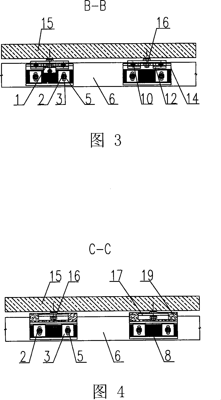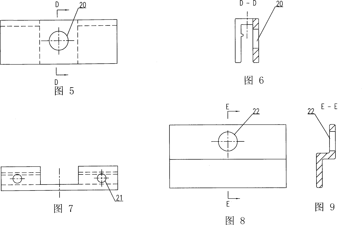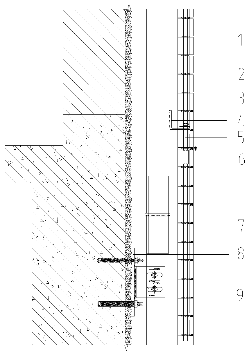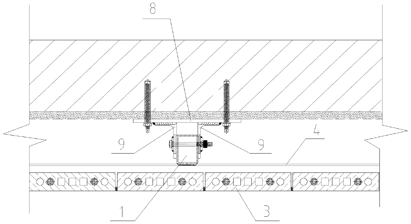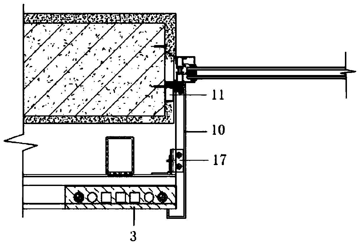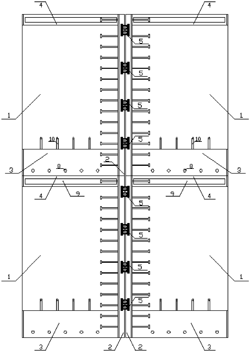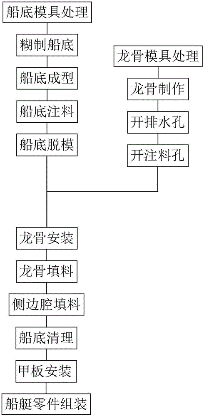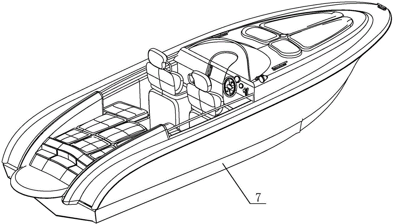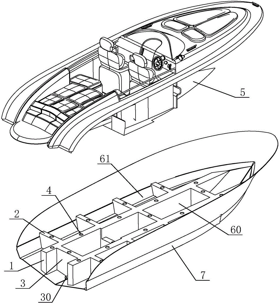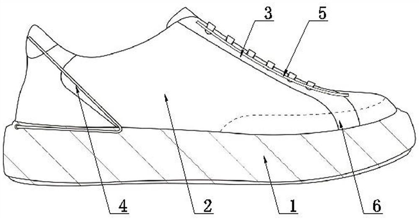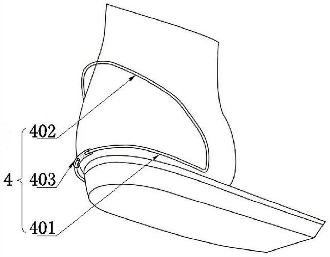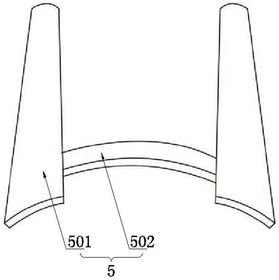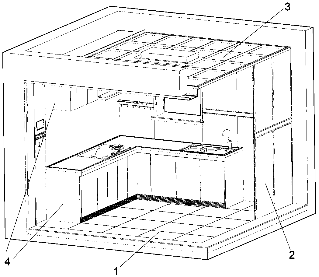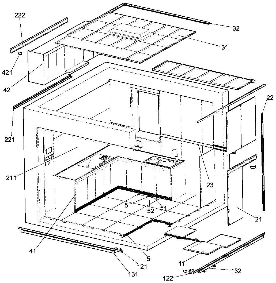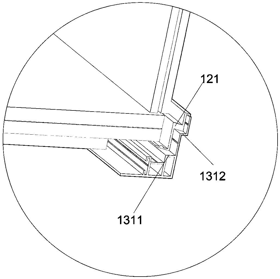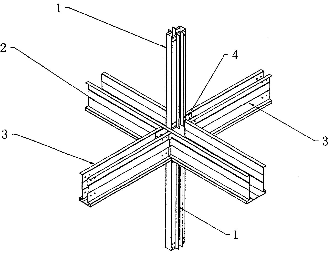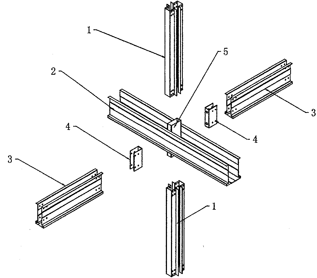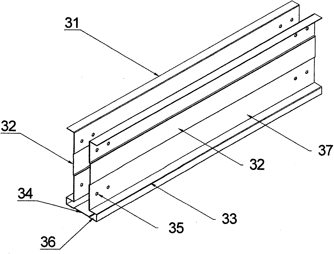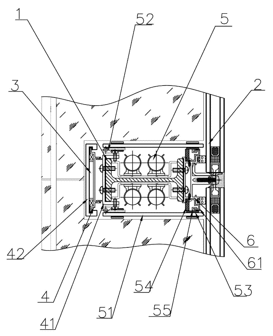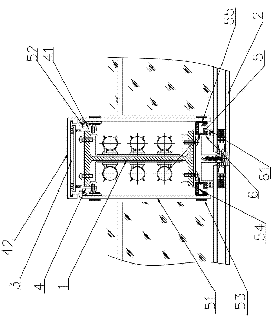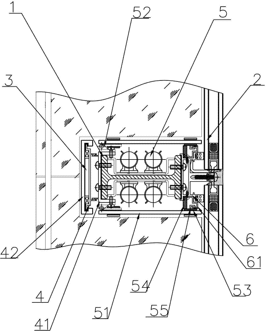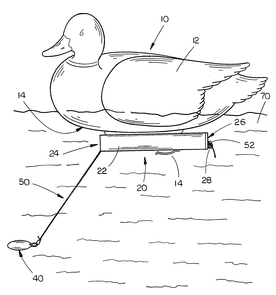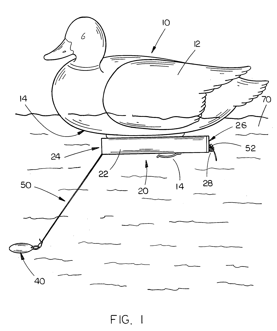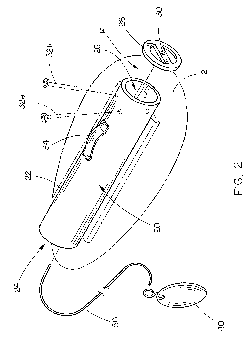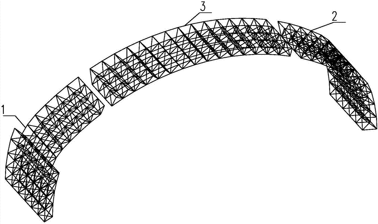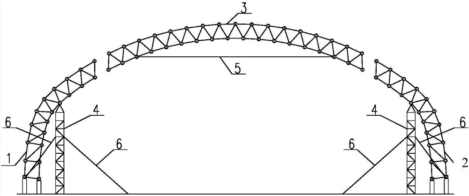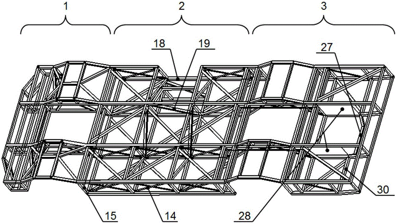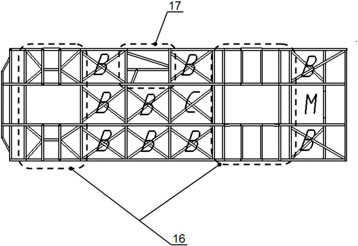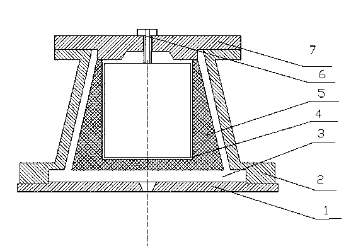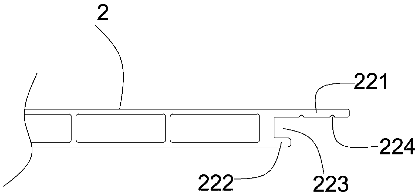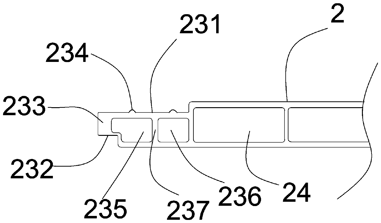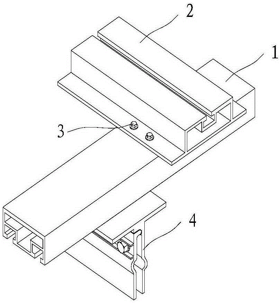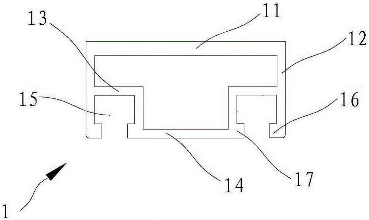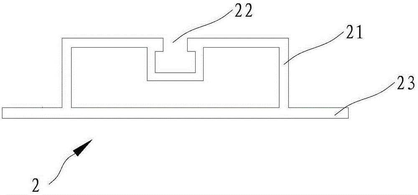Patents
Literature
Hiro is an intelligent assistant for R&D personnel, combined with Patent DNA, to facilitate innovative research.
294 results about "Keel structure" patented technology
Efficacy Topic
Property
Owner
Technical Advancement
Application Domain
Technology Topic
Technology Field Word
Patent Country/Region
Patent Type
Patent Status
Application Year
Inventor
Historically, the presence or absence of a pronounced keel structure was used as a broad classification of birds into two orders: Carinatae (from carina, "keel"), having a pronounced keel; and ratites (from ratis, "raft" — referring to the flatness of the sternum), having a subtle keel structure or lacking one entirely.
Wallboard installing component and method for installing decorative wallboard by using same
The invention relates to a wallboard installing component which comprises a main keel (1) and an auxiliary keel (2), wherein the main keel (1) is vertically arranged, and the auxiliary keel (2) is horizontally arranged; the main keel is a rectangular pipe with an opening at the back, and paired grooves (1a, 1a'), which are concave and are downwards extended, are continuously arranged on the front surface of the main keel, thereby paired upward fasteners (1b, 1b') are formed on the main keel; the auxiliary keel is a trough type keel which is provided with downward folding edges at the bottom ends of the upper side wall and the lower side wall; the two downward folding edges form a pair of buckling strip sides (2a, 2a'); the pair of buckling strip sides (2a, 2a') of the auxiliary keel are blocked and arranged in the paired grooves (1a, 1a') of the main keel to form a movable fitting device; a raised fixed point sleeve component (3) is arranged on the front surface (2d) of the auxiliary keel; and a lower buckling strip side of the auxiliary keel is provided with continuously paired limiting wedge openings (2c) which are arranged on left and right side walls of the main keel. The installing component provided by the invention can form a keel structure in which the main keel bears an integral force-bearing point, and the auxiliary keel bears a single row force-bearing point; the decorative wallboard is arranged on the auxiliary keel through the fixed point sleeve component, thereby the balanced load bearing of the keel structure can be realized; and the wallboard installing component is not only easy to install, dismantle and maintain, but also has high installation accuracy.
Owner:湖北格林森绿色环保材料股份有限公司
Hypersonic aircraft
A supersonic aircraft having unique structural, geometrical, electromagnetic, mechanical, thermal and aerodynamic configuration is described. Its design characteristics maximize aerodynamic performance, speed, efficiency, comfort and range in the operational affect of carrying passengers over long distances at very high flight speeds and Mach numbers, generally above Mach 4.0+. It has fully integrated-mated fuselage twin engine nacelle structures which reduce and stabilize wave drag, wherein engines sit forward of the sonic boom electrode swept aerospace but are integrated right through the sub-wing, the aero-spike and inlet just above the top surface of the central wing, and above and the major wing mating join, attached via a massive composite titanium keel structure, through the central wing box and fuselage.
Owner:HYPERMACH AEROSPACE INDS
Fixing device and building method for outer decorative stone curtain wall of steel pipe truss tower
InactiveCN1737288AImprove installation accuracyGuarantee the appearance qualityWallsKeel structureTower
This invention relates to a fixing device for the high tower stone decoration curtain wall and its building method, which includes a vertical girders (including the connection node that connects with the body construction steel tube), a level girders, a steel beam, a aluminum alloy suspension member system, this invention uses the bolt connection mode and the welding mode to mount the framework structure of the stone curtain wall at the body steel structure of the high tower, considering the earthquake effect and the heat or cold telescopic action to the structure, the upright post girders uses the hanging linking scheme, which comprises the following steps: fixing the stone on the aluminum adding frame at first, then fixing the adding frame on the aluminum alloy beam with the belt fastener, through the fixing up between the aluminum alloy beam and the framework structure steel beam, it realizes the outer hanging of the stone curtain wall, and through the keel structure sheet mounting and the stone curtain wall, it completes the whole high tower stone decoration curtain wall mounting. And through this invention, the whole curtain wall is in the flexible joint state.
Owner:THE FIRST COMPARY OF CHINA EIGHTH ENG BUREAU LTD +2
Snag-resistant and attractive fishing flies - design and method for construction
Snag-resistant and attractive fishing flies are disclosed. The design employs a filamentary loop on the side opposite the hook point, with weights attached to the filament to form a weighted keel that keeps the fly hook-point up in use. The weights may be moveable beads strung along a springy nylon monofilament so that the fly can bounce off the bottom and the beads can click, sending out sonic signals. Very little weight is needed to keep the fly riding with the hook-point up, because the keel is offset from the hook shank, providing much more leverage than prior art. This bouncing, talking keel structure can be fine-tuned for best action and applied to many well known fly patterns. Variations include continuing the keel filament around the hook point to form a weed-guard, and composing some of a filament on the hook-point side from foam to lighten the fly and stabilize it hook-point up and snag-resistant.
Owner:DUCKETT STEVEN WILLIAM
Back-tied stone curtain wall
The invention relates to a back-tied stone curtain wall comprising a keel structure, a back bolt system and a stone face plate. The keel structure is fixed on a building body. The stone face plate is reliably connected with the keel structure through the back bolt system. The back-tied stone curtain wall is characterized by comprising back bolts, upper hangers and lower hangers; the lower hangers are fixed on the keel structure; the stone face plate is fixed to the upper hangers through the back bolts; the upper hangers are hung to the lower hangers. The back-tied stone curtain wall is ingenious and reasonable in structure, applicable to high-rise and super high-rise buildings, available for three-dimensional adjustment, demountable and replaceable, available for the connection with different forms of curtain walls in a left-right and top-down manner, and is flexible, simple, universal and the like.
Owner:JIANGSU LONGSHENG ENERGY SAVING TECH
Multi-degree-of-freedom autonomous underwater vehicle movement control device
ActiveCN106081024ADoes not affect nudityGuaranteed watertight propertiesUnderwater vesselsUnderwater equipmentTwo-vectorKeel structure
The invention discloses a multi-degree-of-freedom autonomous underwater vehicle movement control device. The multi-degree-of-freedom autonomous underwater vehicle movement control device is composed of two vector propelling devices and a lateral movement propelling device, so that a vehicle is made to have a multi-degree-of-freedom movement form. The two vector propelling devices are symmetrically arranged at the front end and the rear end of the underwater vehicle, and each vector propelling device is connected with two propellers through connecting rods. According to the multi-degree-of-freedom autonomous underwater vehicle movement control device, the propelling way of the underwater vehicle can be changed freely, a motor is used for controlling the propellers to rotate within 360 degrees in a blind-angle-free mode by means of a turbine and worm transmission way, and thus a vector propelling function is achieved; and meanwhile, the lateral movement propelling device is arranged in the center of the vehicle, so that transverse horizontal movement of the vehicle is achieved. In addition, a whole keel structure is designed, the effect that the vector propelling devices and the lateral movement device are fixed in the vehicle can be guaranteed, and the vehicle can complete basic multi-degree-of-freedom movement and can also complete complex or unusual machine movement ways such as transverse horizontal movement.
Owner:浙江欧深泰海洋科技有限公司
Edge keel structure
InactiveCN102071768AGood technical effectSimple structureCeilingsStructural reliabilityKeel structure
The invention discloses an edge keel structure, which is characterized by comprising an edge keel body and a panel. The edge keel body comprises a mounting part, a first suspended part and a second suspended part, wherein the mounting part, the first suspended part and the second suspended part are connected into a whole; the first and second suspended part are arranged on the two sides of the bottom of the mounting part; the mounting part comprises a rectangular structure of which the upper part of the inner side edge of the cross section has an opening; the first suspended part comprises a first limiting plate and a first elastic plate with a hook; and the second suspended part comprises a second limiting plate, and the second limiting plate and the first limiting plate are symmetrically arranged at an interval. The panel is embedded between the first limiting plate and the second limiting plate of the edge keel body, and comprises a first decorative part, two embedded parts and two clamped parts. When the panel is matched and connected with the edge keel, the two embedded part are embedded between the first limiting plate and the second limiting plate respectively, the decorative part is positioned at the bottom of the first and second limiting plates, and the two clamped parts are clamped on the raised lines on the first and second limiting plates. The edge keel structure has the advantages of structural reliability, convenience for use, installation firmness and decorative elegance.
Owner:上海夏莘商贸有限公司
Light steel keel foundation structure system of light partition wall and construction method
The invention discloses a light steel keel foundation structure system of a light partition wall and a construction method. The light steel keel foundation structure system of the light partition wall comprises a roof-ground keel and vertical keels; the roof-ground keel comprises a ground keel and a top keel, the vertical keels are connectedly arranged between the ground keel and the top keel through first connecting pieces, and the vertical keels are connected and fixed to one another through the first connecting pieces and / or second connecting pieces; V-grooves are symmetrically arranged on two sides walls of the roof-ground keel, and V-grooves are arranged in two sides walls and the bottom of each vertical keel. The keel finished surface of the light steel keel foundation structure system of the light partition wall is free of any protruding nail heads and salient points, foolproof installation and smoothness of the keel structure closure plate mounting surface are realized, wall flatness can reach + / -2mm after the light steel keel foundation structure system of the light partition wall is covered with boards, wallpaper can be paved directly, and simplicity in construction and rapidness in installation are realized.
Owner:DONGGUAN VANKE BUILDING TECHN RES +1
Modularized splice type steel keel structure for veneer decoration and construction method thereof
ActiveCN103276871AMeet the mounting requirementsSimplify the construction processCovering/liningsResource savingKeel structure
The invention relates to a modularized splice type steel keel structure for veneer decoration and a construction method of the modularized splice type steel keel structure, and belongs to the technical field of building indoor decoration and ornament. The modularized splice type steel keel structure for the veneer decoration comprises longitudinal keels, transverse keels, a set of longitudinal keel fixing mechanisms and transverse keel fixing adjusting bases, wherein the longitudinal keels are hollow rectangular tubes, the cross sections of the longitudinal keels are of rectangular shapes, each transverse keel is horizontally connected between two adjacent longitudinal keels in a used state, the longitudinal keel fixing mechanisms carries out fixation in the height directions of the longitudinal keels in an interval state, the two ends of each transverse keel are fixedly connected with transverse keel fixing bases on adjacent longitudinal keels, a set of veneer hanging buckles are arrange in the length directions of the transverse keels in an interval state in a matching mode. The modularized splice type steel keel structure for the veneer decoration simplifies construction steps, improves efficiency, ensures quality, reduces cost, is beneficial to resource saving, can fully embodies civilized clean environmental-friendly operation and can meet hanging requirements of quickness and reliability for veneers.
Owner:常熟市金龙装饰有限责任公司
Supporting-retaining protection structure for underground continuous side wall not subjected to trough excavation, and construction method thereof
The invention discloses a construction method for supporting-retaining protection for an underground continuous side wall not subjected to trough excavation. The construction method comprises the following steps: (1), measuring the position of the underground side wall of a foundation pit, and the position of reinforced concrete supporting piles; (2), constructing the reinforced concrete supporting piles and crown beams, and embedding steel pipes in the crown beams at intervals; (3), forming a mesh-hanging and guniting layer on the sidewall of the foundation pit; (4), drilling anchor cable holes, placing anchor cables and then conducting grouting to achieve a design strength level; (5), arranging a strip-shaped steel plate, and fixing anchor heads; (6) forming a cement mortar screeding layer and a waterproof coiled material layer; (7), embedding the steel plate; (8), binding reinforced meshes on the sidewall of the foundation pit, arranging a formwork, arranging a sub-keel at the outer side of the formwork, arranging support members on the sub-keel, welding diagonal bracing I-shaped steel between the support members and the steel plate, and arranging a main-keel structure; and (9) carrying out opposite-pull fixation by virtue of fasteners and steel pipes, and carrying out casting construction to form a vertical-surface concrete layer at one side of the foundation pit.
Owner:NORTHWEST RES INST OF ENG INVESTIGATIONS & DESIGN
Ceiling keel structure and mounting method
The invention relates to a ceiling keel structure and a mounting method. The ceiling keel structure comprises first keels, connecting pieces and second keels, wherein the first keels are arranged on wall surfaces of a house; the connecting pieces comprise connecting parts, and first plumbing arms and second plumbing arms which are arranged oppositely; the upper parts of the first plumbing arms and the upper parts of the second plumbing arms are connected through the connecting parts; mounting openings are formed between the lower parts of the first plumbing arms and the lower parts of the second plumbing arms; the lower parts of the first plumbing arms are provided with first hanging parts; the lower parts of the second plumbing arms are provided with second hanging parts; the second keels are provided with third hanging parts; the connecting pieces straddle on the first keels; the firs keels are positioned between the first plumbing arms and the second plumbing arms; both the first hanging parts and the second hanging parts are buckled with the third hanging parts; the second keels are carried below the first keels. Secondary keels are carried on main keels through the connecting pieces, and the connecting pieces are stressed uniformly and are prevented from being deformed easily. The structure of a ceiling can be kept stable for a long time, the connecting pieces and the main keels can be connected without screws, and convenience is brought to mounting.
Owner:GUANGZHOU GUANGJING DECORATION MATERIAL
Fabricated wall surface keel structure capable of being leveled
PendingCN110242000AEasy to adjustImprove installation efficiencyCovering/liningsKeel structureEngineering
The invention provides a fabricated wall surface keel structure capable of being leveled. The fabricated wall surface keel structure comprises a wallboard, a leveling base, a leveling part, a keel and a hanging part, wherein the leveling base is fixedly connected to a wall, the leveling part is connected to the leveling base in a threaded adjustment mode, the outer surface of the leveling part is an arc face, and clamping grooves are formed in the outer circumference of the leveling part in the radial direction of the leveling part, clamping hooks are arranged at the upper end and the lower end of the keel in the width direction, the clamping hooks are in clamped connection with the clamping grooves, and the hanging part is fixedly arranged on the wallboard and is in hanging connection with the leveling part and the keel. Compared with the prior art, the fabricated wall surface keel structure has the following advantages that the keel and a wall are movably connected, the keel does not need to be demounted when being leveled, the leveling part only needs to be rotated to change the front position and the rear position of the leveling part, mounting is convenient, and leveling is more convenient and rapider.
Owner:GOLD MANTIS FINE DECORATION TECH SUZHOU CO LTD
Method and component for mounting three-dimensional suspended ceiling
The invention relates to a method for mounting a three-dimensional suspended ceiling by fixing keels at plane layers of different height. The method is characterized in that the keels at each of the plane layers of different height are in ring-like keel structures, the ring-like keel structures are formed by perpendicularly connecting a part of keels at same plane layers lengthwise and widthwise by using connectors, the keels at same plane layers are connected by using plane decoration buckle plates, and the ring-like keel structures at different plane layers are connected by using high and low plane decoration buckle plates. Because the ring-like keel structures are formed at plane layers of different height by using the connectors, the requirements of sealing and connecting the ring-like keel structures at different plane layers by using the high and low plane decoration buckle plates are met, and the purpose of mounting the three-dimensional suspended ceiling by using the prior keels is achieved hereby.
Owner:ZHEJIANG LAISIAO ELECTRIC
Surgical implant device for the translation and fusion of a facet joint of the spine
InactiveUS20120035727A1Avoid unwindingIncrease in sizeInternal osteosythesisSpinal implantsArticular surfacesDistraction
The present invention provides, among other things, a surgical device for the translation / distraction and subsequent stabilization / fusion of a facet joint of a spine, including: a post that is selectively disposed partially between articulating surfaces of the facet joint; and a keel structure that is selectively disposed about the post and impacted into the articulating surfaces of the facet joint, wherein, when the keel structure is selectively rotated about the post, the articulating surfaces of the facet joint are moved with respect to one another.
Owner:LRAD
Curtain wall jointing apparatus
InactiveCN101135179AEasy to move left and rightStrong ability to absorb displacementWallsKeel structureOperational safety
The curtain wall connecting unit includes hanging pieces to be fixed onto the expansion bolt in the curtain wall block, and bearing boards to be connected to the keel structure by means of binding bolt and stopping washer. It features the upper hanging piece with adjusting bolt for the height regulation of the curtain wall block, the upper bearing board hung flexibly to the upper hanging piece with adjusting hole in the horizontal wall, the lower bearing board with adjusting slot in the vertical walls for adjusting the distance of the lower hanging piece to keel structure, and the hanging connection between the bearing boards and hanging pieces. The present invention has simple and safe installation and convenient regulation.
Owner:SHENYANG YUANDA ALUMINUM IND GROUP
Building outer facade hollow brick installing structure and process
The invention discloses a building outer facade hollow brick installing structure and method. A wall face structure arranged on the wall body surface and a hollow brick keel structure installed on a wall body and close to the wall face structure to be arranged are included; the wall face structure comprises a base gunite layer, a steel wire net, a cement mortar layer, a polyurethane waterproof coating film layer and an elastic coating layer which are arranged in sequence; the hollow brick keel structure comprises a main keel, a secondary keel, corner braces and an embedded part; the secondarykeel is welded to the main keel; the main keel is fixed to the corner braces; the corner braces are welded and fixed to the embedded part; a screw is arranged on the secondary keel in a penetrating manner; and hollow bricks are arranged on the screw in a penetrating manner. The building outer facade hollow brick installing structure has the beneficial effects that due to the fact that the hollow bricks are applied to a building outer facade, the limitation of a traditional cement mortar solid building hollow wall is broken through, full paving on the building outer facade can be achieved, andthe building outer facade is unified in overall material, changeable in modeling, attractive due to overall antiquing and more interesting according to the modeling and the hollow rate of the hollow bricks.
Owner:WENZHOU CONSTR GROUP
Assembly connection structure and assembly connection construction method of fabricated shear wall structure
PendingCN109667366AReduced Alignment DifficultyImprove reliabilityWallsProtective buildings/sheltersKeel structureRebar
The invention relates to an assembly connection structure of a fabricated shear wall structure. The structure comprises shear walls; section steel keels are respectively pre-buried at the connecting parts of the left and right shear walls to be connected horizontally; the section steel keels of the two shear walls are connected by means of damping devices; a bottom connection steel mold and a topconnection steel mold are respectively pre-embedded at the connecting parts of the upper and lower layer shear walls to be connected vertically; a hollow grouting filling area is formed between the bottom connection steel mold and the top connection steel mold; by grouting in the grouting filling area, the connection between the bottom connection steel mold and the top connection steel mold is realized. The steel molds are locally pre-embedded so as to realize the vertical connection of the shear walls, so that the alignment difficulty of a reinforcing steel bar and a sleeve during on-site hoisting of a prefabricated wall is greatly reduced, the construction quality is effectively guaranteed, and the reliability of the connection position is improved; a section steel keel structure is adopted by the horizontal connection of the shear walls, so that additional connecting ribs at connecting parts are omitted, the field installation difficulty is effectively reduced, and the constructionefficiency is increased.
Owner:SHENYANG JIANZHU UNIVERSITY
Construction method of reverse operation type metal suspended ceiling of autonomous platform
The invention relates to a construction method of a reverse operation type metal suspended ceiling of an autonomous platform. The construction method comprises the following steps: building an access platform; finishing construction of a unit suspended ceiling framework at a joint between the suspended ceiling framework and a wall by the access platform; taking the finished unit suspended ceiling framework as a construction platform to perform forward construction to finish a next suspended unit ceiling framework; mounting a suspended ceiling false keel for the construction platform by the finished suspended ceiling framework after the suspended ceiling frameworks are joined at top; and mounting a suspended ceiling panel in the opposite direction above the suspended ceiling framework. Compared with the prior art, the method has the advantages of making full use of an original roof truss structure and a suspended ceiling keel structure by the autonomous platform reverse operation method to facilitate convenient and rapid construction; taking the suspended ceiling framework structure as a construction scaffold to greatly reduce cost, building no full hall scaffold to reduce cross-operation influence and shorten construction period; and using large safety net stretching technology to ensure construction safety.
Owner:中建八局装饰工程有限公司
Manufacturing process for anti-sinking fiber reinforced plastic ship
ActiveCN106585873AGood weather resistanceReduce structural strengthNon-magnetic metal hullsVessel partsFiberAdhesive
The invention discloses a manufacturing process for an anti-sinking fiber reinforced plastic ship. The process comprises a series of process steps of mold treatment, ship bottom pasting, ship bottom molding, ship bottom material injection, ship bottom demolding, keel mounting, keel packing, ship bottom side edge packing, ship bottom cleaning, deck mounting and ship part assembling. The ship manufactured through the process has the following advantages that firstly, a keel structure is low in weight and high in strength, the safety is improved while the weight of a ship body is lowered; secondly, corrosion of moisture to the keel structure can be resisted, and the service life is prolonged; and thirdly, due to the fact that a ship bottom and the keel structure are bound firmly through a structural adhesive, decks with foaming fillers can be used as temporary first-aid tools after the ship body is fractured and scattered and replace life rings, and persons falling into water are prevented from drowning.
Owner:山东双一游艇有限公司
Pedal shoe with built-in keel structure
The invention relates to a pedal shoe with a built-in keel structure, which comprises a shoe body, the shoe body comprises a sole, a vamp and a tongue, the pedal shoe also comprises a rear keel, the rear keel is embedded at the rear part of the vamp, the rear keel is made of an elastic material, the rear keel comprises a positioning section and a springback section which are integrally formed, and the positioning section is connected with the springback section. The positioning section and the springback section are both arc-shaped, the end parts of the positioning section and the springback section are connected, the positioning section is transversely arranged at the bottom of the rear end of the vamp and abuts against the sole, the end part of the positioning section faces the front end of the vamp, and the springback section is upwards obliquely arranged at the heel of the vamp. The invention aims to solve or at least alleviate the problem that the traditional shoes are inconvenient to wear, and provides the one-pedal shoes with the built-in keel structures.
Owner:深圳市好时文化科技有限公司
Assembly type integrated kitchen and installing method thereof
InactiveCN110273562AQuick installationTo achieve the purpose of waterproofingSpecial buildingKitchen cabinetsSurface layerKeel structure
The invention provides an assembly type integrated kitchen and an installing method thereof. The assembly type integrated kitchen comprises a ground unit, a wall surface unit, a top surface unit and a cabinet unit, wherein ground surface layer units are fixedly arranged on a support structure through sealing structures, wall surface layer units are connected and fixed through wall surface connection keels, top surface layer units are fixedly arranged above the wall surface unit through top keels, the cabinet unit comprises at least one group of floor cabinets and at least one group of wall-hung cabinets, and the wall-hung cabinets are fixedly arranged on wall cabinet connection keels through first connection parts. The assembly type integrated kitchen and the installing method thereof can achieve rapid installation of the ground unit, the wall surface unit, the top surface unit, the cabinet unit and multifunctional keel structures through cooperation of the keel structures, connection structures and the sealing structures, and meanwhile achieve the purpose of preventing water, and furthermore have practicability.
Owner:宁波群住住宅科技有限公司
Light steel structure anti-seismic house
InactiveCN104047457AReduced thermal insulationImprove energy consumptionCovering/liningsWallsKeel structureStructure system
The invention relates to a light steel structure anti-seismic house. A wall of the light steel structure anti-seismic house adopts light steel keels to form a wall structure system, and a floor of the light steel structure anti-seismic house adopts light steel keels to form a floor structure system, wherein the floor structure system and the wall structure system share main keels; the floor structure system also comprises secondary keels; each secondary keel is arranged between two adjacent main keels; the secondary keels are vertically connected with the main keels; the secondary keels are in parallel mutually or the secondary keels are vertically crossed; the wall structure system also comprises wall keels; the wall keels are vertically connected with the main keels; the wall keels are in parallel mutually. The light steel structure anti-seismic house disclosed by the invention has a reasonable structure, has good effects of preserving heat, insulating heat and reducing energy consumption and respectively adopts different keel structures for the wall and the floor; moreover, the keel connecting mode is guaranteed to be simple and reliable, so that a building is enabled to have a more stable structure and be more simple, convenient, rapid and reasonable to install; the light steel structure anti-seismic house has low requirements on construction operators and is suitable for vast rural housing construction.
Owner:霍学朝
A luminous keel structure
InactiveCN102261144AImprove visibilityPlay an embellishment rolePoint-like light sourceWallsKeel structureLight emitting device
The invention discloses a luminous keel structure, which comprises a keel main body, and several luminous devices are arranged on the surface and / or inside of the keel main body. This luminous keel structure is provided with a number of luminous devices on the surface and / or inside of the keel body. When this keel structure is used in a hotel lobby or a hall-type place, it can emit light through the luminous devices inside and on the surface of the keel structure. , to improve the visual effect of the keel, and at the same time, it can embellish the environment of the place where the keel is used. This invention is used in the field of building curtain walls.
Owner:GUANGDONG GOLDEN CURTAIN WALL ENGINEERING CO LTD
Waterfowl decoy
An improved waterfowl decoy includes a molded plastic main body including an underside, the main body having the general configuration of a selected waterfowl and a keel structure including a longitudinally extended hollow keel tube mounted on the underside of the main body. An anchor weight is configured such that it fits within the hollow keel tube, and a generally tangle-free anchor line is connected to and extends from the anchor weight up to one end of the hollow keel tube and further extends through at least a portion of the hollow keel tube such that the anchor line extends at least partially through the hollow keel. Finally, the anchor weight fits within the hollow keel tube when the generally tangle-free anchor line is pulled up and through the hollow keel tube whereby the anchor weight is releasably securable within the hollow keel tube.
Owner:LESSMANN MARLIN M
Cylindrical latticed mesh mounting method for erecting keels via symmetric method
InactiveCN107299684AReduce security risksThe construction work area is wideArched structuresVaulted structuresKeel structureEngineering
The invention relates to mounting of steel frame structures and is intended to provide a cylindrical latticed mesh mounting method for erecting keels via a symmetric method; an arch keel is divided into a midspan keel segment in the middle and support keel segments arranged symmetrically on two sides; the support keel segments on two sides are assembled first, vertical supports are used for supporting, and a hawser cable is provided; the midspan keel segment is assembled on a ground and is then lifted and connected to the support keel segments on two sides; after a latticed shell unit is assembled on the ground, keel structures are used as mother structures to continuously mount the latticed shell unit, and a cylindrical latticed shell is finally formed. Symmetric segmenting, symmetric mounting and internal force self-balance are employed in the mounting process. Setting up a large-sized temporary construction support is not required, and the safety risk of the large-sized temporary construction support is eliminated. Large-sized lifting equipment is just required in the short time of a start phase, and using small lifting equipment to assemble a latticed shell unit is required only after the keels are finished; a construction face is wide, and related arts can be performed alternately to save construction period.
Owner:芜湖恒驰钢构有限公司 +1
Universal pure-electric bus underframe structure
ActiveCN105857398AReduce manufacturing costDoes not affect disassemblyElectric propulsion mountingUnderstructuresKeel structureElectric bus
The invention relates to a truss underframe structure applicable to bearing and non-bearing pure-electric buses. The universal pure-electric bus underframe structure includes an underframe front segment (1), an underframe middle segment (2) and an underframe rear segment (3), the underframe middle segment (2) is of complete truss structure, and fixed oblique supports (19) for a floor layer (12) and a lower floor layer (13) of the underframe middle segment (2) are staggered. Front and rear ends of a longitudinal truss I (4) ends at an axle (16), longitudinal trusses II and III (5) and (6) are of keel structure passing through a whole underframe, front and rear ends of a longitudinal truss VI (7) ends at the axle (16), the middle of the longitudinal truss VI (7) breaks at a door step (17). The longitudinal truss III (6) uses the fixed oblique supports (19), and the longitudinal trusses I, II and VI (4), (5) and (7) use tensioner type moving oblique supports (14).
Owner:XIAMEN KING LONG UNITED AUTOMOTIVE IND CO LTD
Metal low-pressure casting mold
The invention discloses a metal low-pressure casting mold which is characterized by comprising a base plate, a left-right mold, sand cores, a keel, a bolt and an upper mold. A casting port is arranged in the middle of the base plate, the outer side of the upper surface is recessed, the left-right mold is arranged in the recessed portion and is of a Hough structure, and air exhaust holes are formed in the connection position of the Hough structure. The upper mold is arranged at the upper end of the left-right mold, and the keel is arranged on the inner side of the left-right mold and is connected with the upper mold through the bolt. A vertical through hole is formed in the bolt, the sand cores are arranged on the keel, and air holes are evenly formed in the keel. The metal low-pressure casting mold has the advantages of being simple in structure and convenient to use, saving consumption of sands of the sand cores by aid of the keel structure, reducing the sand core air generation amount and being smooth in air exhausting without being blocked.
Owner:HAIMEN HUHAI NONFERROUS CASTING
Extruding type material ceiling structure and installation method
The invention discloses an extruding type material ceiling structure and an installation method. The extruding type material ceiling structure structurally comprises a keel and top plates. The keel isprovided with multiple clamping and protruding parts used for fixing the top plates in a clamping and inserting manner, and multiple clamping grooves used in cooperation with the clamping and protruding parts to achieve clamping and inserting fixing are formed in the top plates. First connecting parts and second connecting parts which are cooperatively used and are used for connecting the adjacent top plates are arranged at the two ends of the top plates, the keel and the top plates are of extruding type structures, and multiple hollow through holes are formed in the top plates. Splicing andlifting between the top plates and between the top plates and the keel are achieved in a clamping and inserting manner, a traditional rivet screwing manner is avoided, the lifting cost is greatly reduced, and in addition, the lifting efficiency is effectively improved; the top plates and the keel obtained through an integrated extruding preparing process are light in structure and convenient to install and transport, meanwhile, the extruding size specification is stable, and the extruding type material ceiling structure and the installation method are suitable for large-scale batched production. Use of other lifting parts is not needed, and certain lifting processes are reduced.
Owner:ZHEJIANG YASHA DECORATION
Keel structure and roof system
ActiveCN105155782AGuaranteed stabilityExcellent fade resistanceRoof covering using slabs/sheetsKeel structureEngineering
The invention discloses a keel structure and a roof system. The keel structure comprises a main keel, an auxiliary keel fixedly mounted on the main keel through a first fastening component and a clamp for supporting the main keel, wherein the main keel comprises a horizontal plate and two vertical plates respectively arranged on the two sides of the horizontal plate in parallel, and a groove is jointly enclosed by the horizontal plate and the two vertical plates; the main keel further comprises two circuitous plates which respectively project and extend into the groove from the vertical plates and then are respectively circuitously bent towards the inner side of the groove, and the two circuitous plates are fixedly connected through a connecting plate; first back-hooking parts are arranged at the ends, far from the horizontal plate, of the vertical plates, and second back-hooking parts are arranged at the ends, far from the vertical plates, of the circuitous plates; a mounting groove is jointly enclosed by the vertical plates, the circuitous plates, the first back-hooking parts and the second back-hooking parts; and the clamp is mounted below the main keel. The keel structure is particularly suitable for outer decoration panels made of high-weight materials, such as support stainless steel plates.
Owner:CHINA STATE DECORATION GRP
Popular searches
Features
- R&D
- Intellectual Property
- Life Sciences
- Materials
- Tech Scout
Why Patsnap Eureka
- Unparalleled Data Quality
- Higher Quality Content
- 60% Fewer Hallucinations
Social media
Patsnap Eureka Blog
Learn More Browse by: Latest US Patents, China's latest patents, Technical Efficacy Thesaurus, Application Domain, Technology Topic, Popular Technical Reports.
© 2025 PatSnap. All rights reserved.Legal|Privacy policy|Modern Slavery Act Transparency Statement|Sitemap|About US| Contact US: help@patsnap.com
