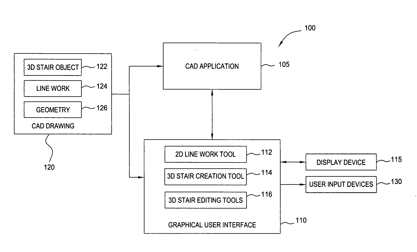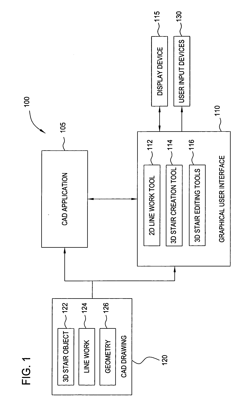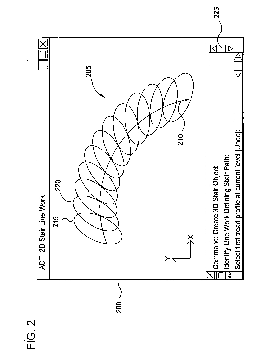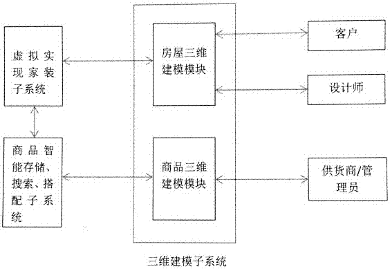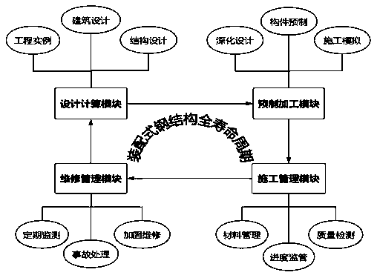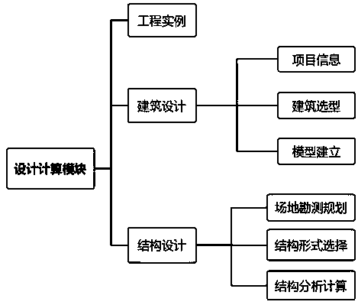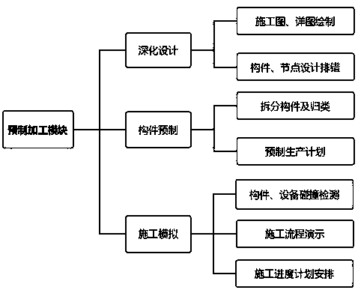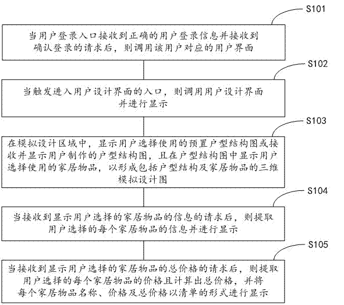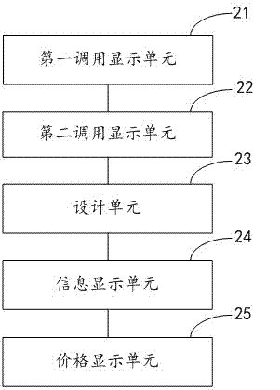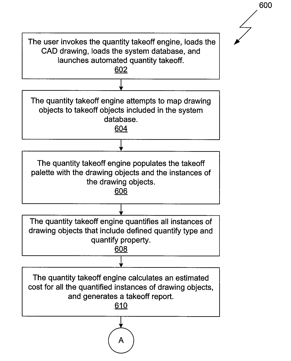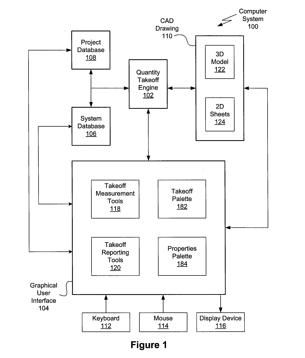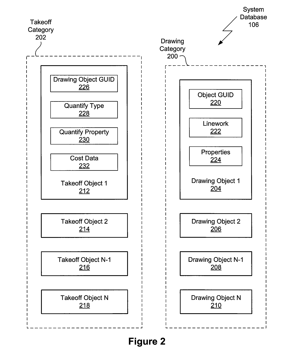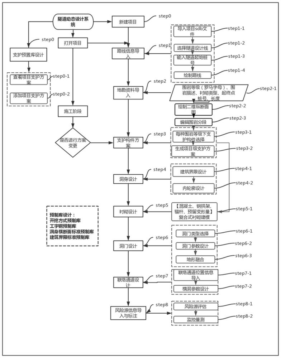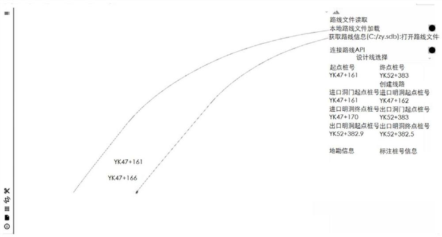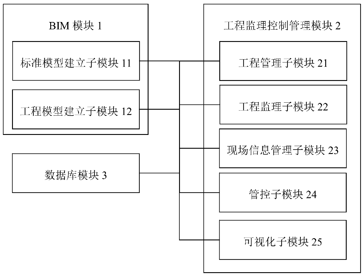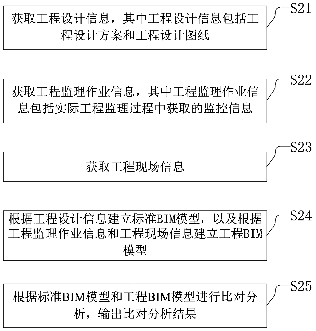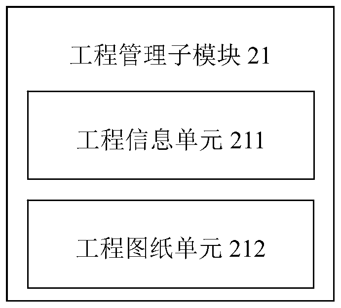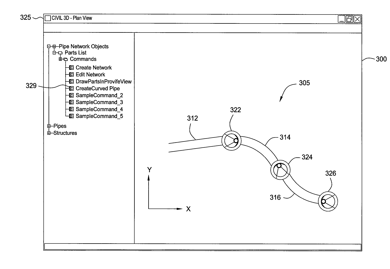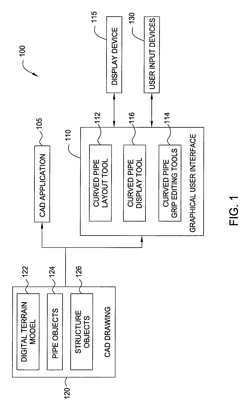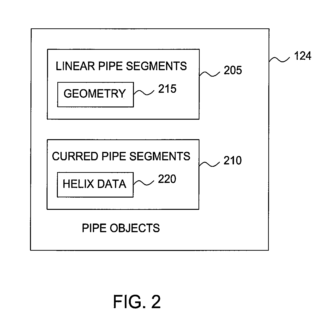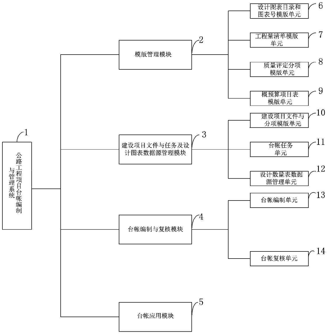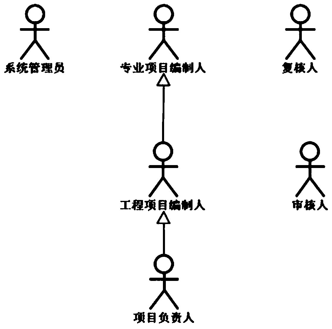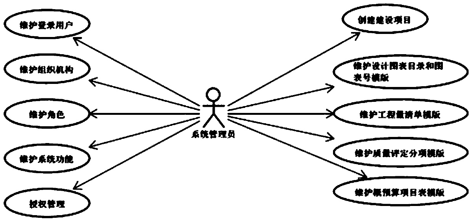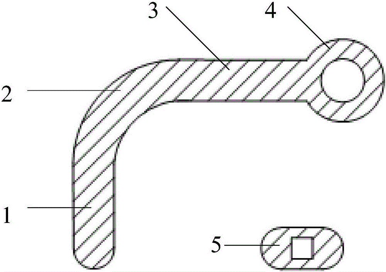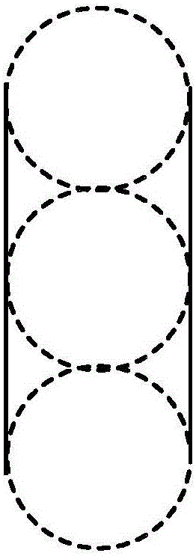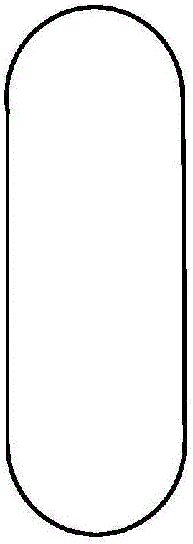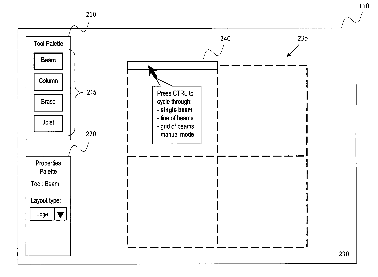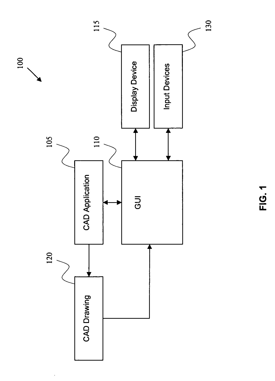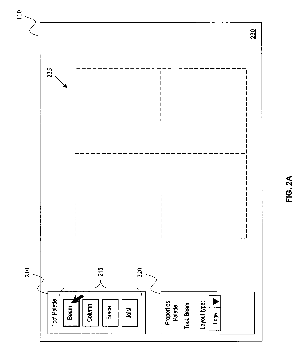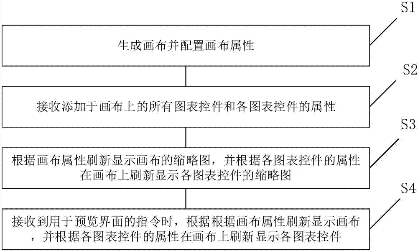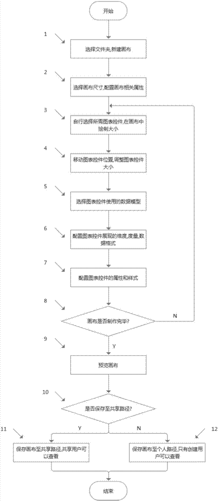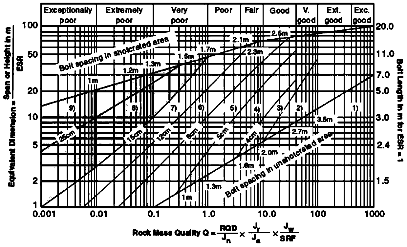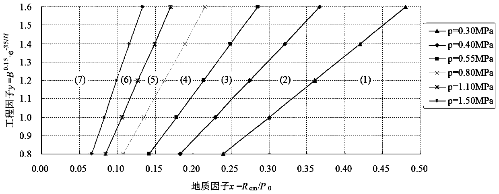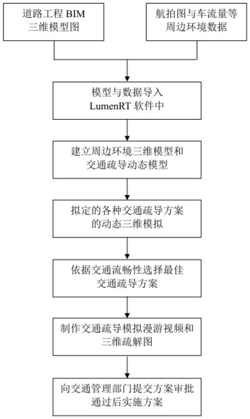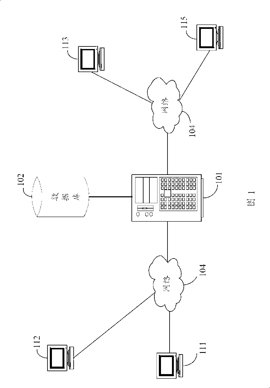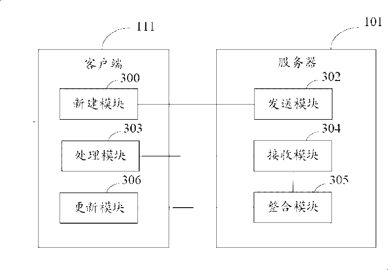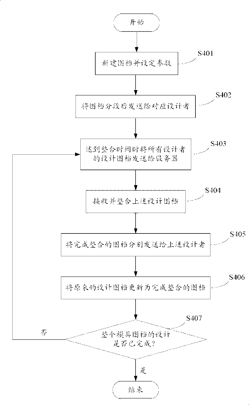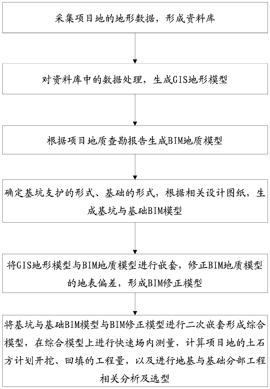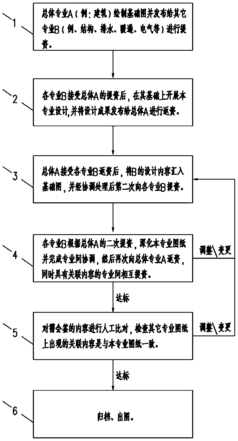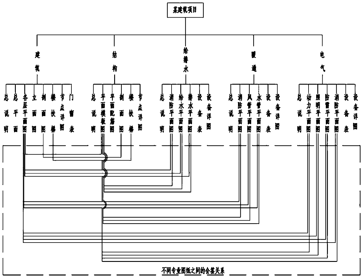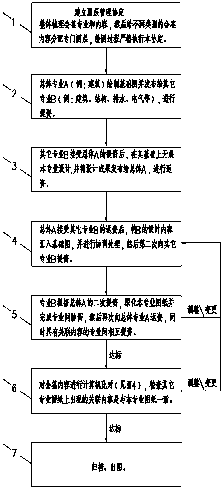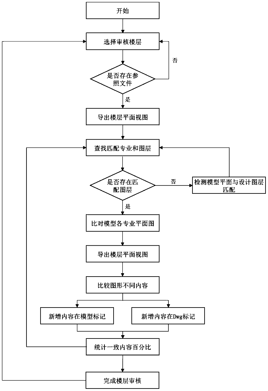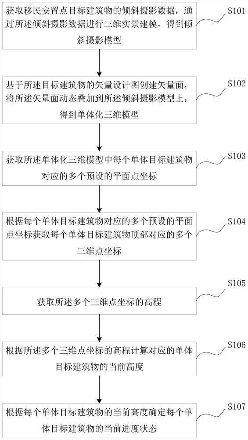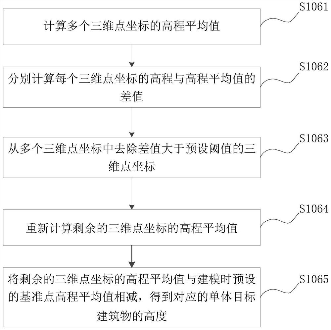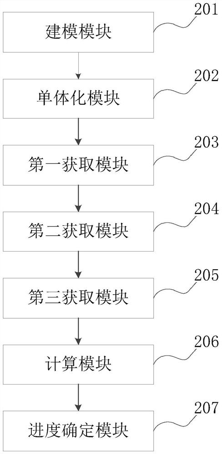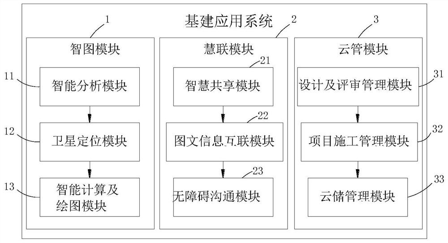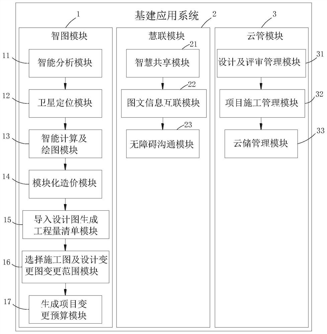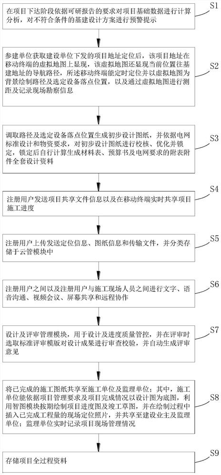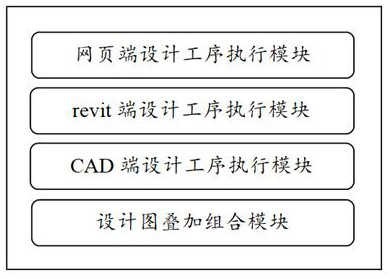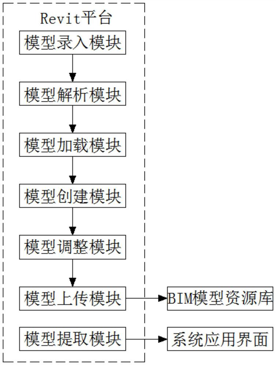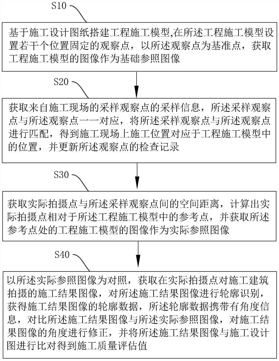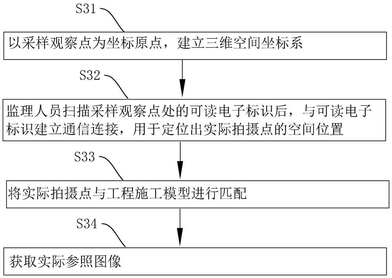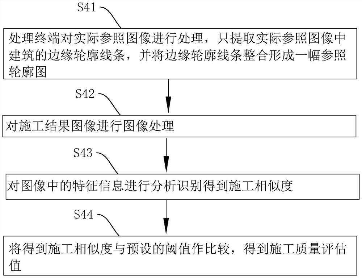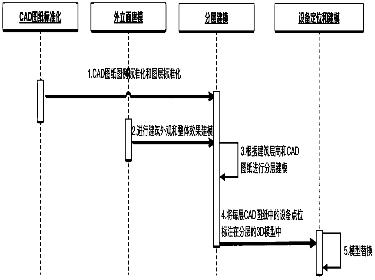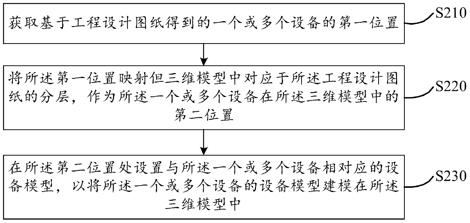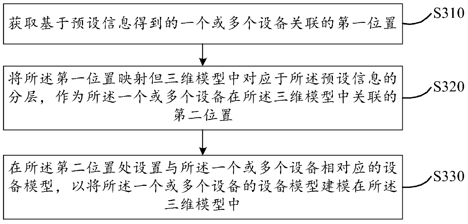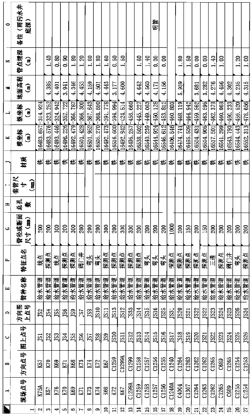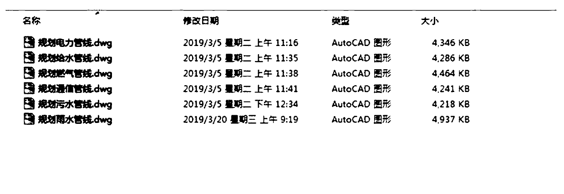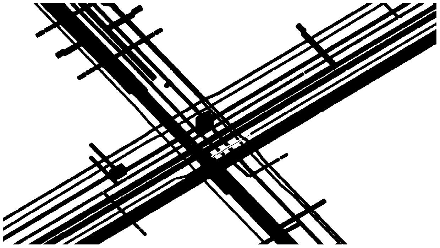Patents
Literature
Hiro is an intelligent assistant for R&D personnel, combined with Patent DNA, to facilitate innovative research.
105 results about "Design charts" patented technology
Efficacy Topic
Property
Owner
Technical Advancement
Application Domain
Technology Topic
Technology Field Word
Patent Country/Region
Patent Type
Patent Status
Application Year
Inventor
Method for generating three dimensional stair objects in computer aided design drawings
InactiveUS20070204241A1Improve practicalitySimplify the design processGeometric CADSpecial data processing applicationsComputer Aided DesignComputer graphics (images)
Embodiments of the invention provide a method for generating a three dimensional representation of a staircase in a computer aided design drawing. Generally, embodiments of the invention allow a user to create a three dimensional stair object with an arbitrary tread shape and with an arbitrary overlap between any two adjacent treads. A user creates or specifies line work elements in a two dimensional plan view to represent aspects the desired staircase, and a computer aided design application generates a three dimensional stair object from this information. Once generated, a three dimensional stair object may be manipulated using a variety of user selectable grips, simplifying both the design process and work required to modify a three dimensional stair object included in a CAD drawing.
Owner:AUTODESK INC
3D experiential family decoration network platform system
The invention relates to a 3D experiential family decoration network platform system, which particularly relates to a 3D family decoration system based on a 3D modeling technology and a virtual implementation technology. The 3D experiential family decoration network platform system comprises a 3D modeling subsystem, a virtual implementation family decoration subsystem and an intelligent commodity storage, search and collocation subsystem, wherein the 3D modeling subsystem comprises a house 3D modeling module and a commodity 3D modeling module; the 3D modeling subsystem adopts the 3D modeling technology to change a house plan, a house type graph or building material and household commodity design graphs and physical material pictures and the like to a 3D real scene graph or a physical material graph; the virtual implementation family decoration subsystem enables a customer and a designer to roam in the space of the house real scene with a first person's perspective through the virtual implementation technology, and during the roaming process, through the intelligent commodity storage, search and collocation subsystem, household commodities such as the building materials, furniture and household appliances in a room can be flexibly added, moved, replaced or deleted. The customer can select and purchase the building materials and the household commodities more conveniently, more quickly and more immersively.
Owner:桑艳军 +1
BIM-based steel structure full life cycle management system and method
The invention discloses a BIM-based steel structure full life cycle management system and method, and belongs to the technical field of fabricated steel structure computer application. The system comprises four modules: a first module which is a design calculation module and a data information sharing platform provided for a plurality of different professional departments; a second module which isa prefabrication processing module, completes deepening of a design drawing, divides component categories according to information, gives a prefabricated component production plan and completes prefabrication processing in a factory; a third module which is a construction management module used for overall planning component scheduling, laser scanning of a construction site, simulation of site construction and supervision of construction quality and progress; and a forth module which is a maintenance management module used for regularly maintaining and detecting the building put into use andanalyzing and processing emergency accidents. According to the invention, cooperative management of the fabricated steel structure in the whole life cycle of design, processing, construction and use maintenance can be realized, and three-dimensional visual information collection, process supervision and later operation maintenance are carried out on the building.
Owner:JINLING INST OF TECH
Method and system achieving integration of self-help decoration and installation
InactiveCN104123420AImprove the decoration effectPromote healthy developmentResourcesSpecial data processing applicationsDimensional simulationDesign charts
The invention discloses a method and system achieving integration of self-help decoration and installation. The method comprises the steps: after a user login entry receives correct user login information and determines login, calling and displaying a user design interface, wherein a simulation design area is formed in the user design interface; displaying a preset house type structure chart selected by a user and displaying house things selected by the user in the house type structure chart to form a three-dimensional simulation design chart; after receiving the request of displaying information of the house things selected by the user, extracting and displaying the information of each house thing selected by the user; after receiving the request of displaying the total price of the house things selected by the user, extracting the price of each house thing selected by the user, working out the total price and displaying the price of each house thing and the total price in the form of a detailed list. By means of the method, the decoration process is more convenient and more systematized, and the decoration efficiency of the user is improved.
Owner:BEIJING LONGSHENGRUN TECH
Takeoff List Palette For Guiding Semi-Automatic Quantity Takeoff From Computer Aided Design Drawings
ActiveUS20100023432A1Complete banking machinesAnimal feeding devicesComputer Aided DesignDesign charts
Embodiments of the present invention enable users to efficiently guide semi-automatic quantity takeoff from computer aided design (CAD) drawings by selecting multiple drawing objects and / or multiple instances of drawing objects as the target of subsequent commands. In some embodiments, the user supplements an automated portion of a quantity takeoff from a CAD drawing by selecting one or more drawing objects in a takeoff palette. The user defines the dimension (e.g., linear) to quantify and optionally the parameter to be quantified (e.g., length) for the selected drawing objects simultaneously. The quantity takeoff engine quantifies the instances associated with the selected drawing objects, performs takeoff calculations, and updates a workbook accordingly. To further facilitate the analysis of the CAD drawing, the user simultaneously selects one or more drawing objects and / or one or more instances of drawing objects to view and organize (e.g., filter, search, etc.) by properties in a properties palette.
Owner:AUTODESK INC
Highway tunnel engineering BIM model dynamic creation method based on Unity platform
The invention discloses a highway tunnel engineering BIM model dynamic creation method based on a Unity platform, and the method comprises the steps: importing route design line horizontal and vertical information and key stake number information of tunnel engineering based on a route file; then reading geological prospecting data, importing surrounding rock grades and description, building a lining model, and segmenting the tunnel; then, creating a supporting component scheme based on the composite lining general design drawing; designing a tunnel body; designing a lining, a tunnel portal anda connection channel; according to the method, the highway tunnel engineering design scheme can be displayed more clearly and visually in a three-dimensional visualization mode, dynamic interaction between input design parameters and tunnel engineering model creation is achieved, the design concept of designers is reflected in real time, and the tunnel engineering BIM modeling efficiency is effectively improved.
Owner:CCCC SECOND HIGHWAY CONSULTANTS CO LTD
BIM-based digital engineering supervision method and system
ActiveCN111460138AMaster the progressMaster the qualityOffice automationKnowledge representationDesign chartsProcess engineering
The invention provides a BIM-based digital engineering supervision method and system. The system comprises a BIM module and an engineering supervision control management module. The engineering supervision control management module comprises an engineering management sub-module used for obtaining engineering design information, and the engineering design information comprises an engineering designscheme and an engineering design drawing; the engineering supervision sub-module is used for obtaining engineering supervision operation information, and the engineering supervision operation information comprises monitoring information obtained in the actual engineering supervision process; the field information management sub-module is used for acquiring engineering field information; the BIM module is used for establishing a standard BIM model according to the engineering design information and establishing an engineering BIM model according to the engineering supervision operation information and the engineering field information; and the engineering supervision control management module further comprises a control sub-module which is used for performing comparative analysis accordingto the standard BIM model and the engineering BIM model and outputting a comparative analysis result. According to the invention, a new way for integrated application of the BIM technology and the engineering supervision system is developed.
Owner:广州高新工程顾问有限公司
System and method for generating curved pipe objects for computer aided design models
InactiveUS20070229508A1Simulation is accurateSimplify the design processDrawing from basic elementsComputer aided designComputer Aided DesignDesign charts
One embodiment of the invention provides a method for generating a curved pipe object in a computer-aided design drawing where the geometry of a curved pipe object is generally represented as a segment of a helix. A user selects a curved pipe creation method and a set of geometric attributes from which the helix parameters may be determined. From the helix parameters, a display representation of the curved pipe object may then be generated and displayed in the CAD drawing.
Owner:AUTODESK INC
Calibration method for waist line of underground long-distance tunnel
ActiveCN102778226ASolve cumulative errorReasonable designMeasuring points markingDesign chartsUnderground tunnel
The invention relates to the field of mine survey, in particular to a calibration method for a waist line of a underground long-distance tunnel, and solves the problem that two waist lines of the tunnel have an accumulated error in the existing calibration method for the waist line of the long underground tunnel of the mine. The calibration method for the waist line of the underground long-distance tunnel of the mine comprises the following steps of: (1) accurately measuring a top plate and a bottom plate of the existing tunnel, drawing a cross-section design chart of the tunnel, marking cross sections at each point of gradient change of the tunnel in the design chart by A, B, C, D... until a cross section at the end of the tunnel, and designing a bottoming slope and a horizontal distance for each section of the tunnel, and bottoming thickness of each of the cross sections of the tunnel; and (2) calibrating points of the two waist lines of the tunnel on site. The calibration method for the waist line of the underground long-distance tunnel disclosed by the invention plays an important role in a bottoming process of the underground tunnel and a tunneling process of a stone drift, therefore, accuracy of breakthrough in a counter-tunneling process or a reverse-tunneling breakthrough process of the stone drift is increased, an effective guarantee is provided for breakthrough of the tunnel and enormous economic benefits are created.
Owner:SHANXI JINCHENG ANTHRACITE COAL MINING GRP CO LTD
Highway engineering project account compilation and management system and method, and computer
ActiveCN111367939AFast, timely, accurate and efficient updatesUniversalDatabase updatingOffice automationDesign chartsSoftware engineering
The invention belongs to the technical field of computer software, and discloses a highway engineering project account compilation and management system and method, and a computer. The template management module is used for standardizing, customizing and managing a design chart directory, a chart number template, an engineering quantity list template, a quality evaluation subitem template, a general budget project table template and a quantity table template by importing a text; the construction project file and task and design chart data source management module is used for managing a construction project file and task and design chart data source; and the standing book compiling and re-checking module is used for compiling and re-checking the standing book. According to the invention, standing book compilation of the engineering project can be carried out intelligently and automatically, universality is realized, manual completion is not needed, the compilation speed is high, the efficiency is high, and the accuracy is high. And meanwhile, the method can adapt to various different highway engineering projects and can be universally applied. And meanwhile, the data can be quickly,timely, accurately and efficiently updated.
Owner:昆明海巍科技有限公司
Method of extracting contour and corner information in PCB design chart
ActiveCN106296652ANo loss of accuracyImprove computing efficiencyImage enhancementImage analysisDesign chartsElectrical polarity
The invention discloses a method of extracting contour and corner information in a PCB design chart. The method comprises steps: CAM data of the PCB design chart are analyzed, all drawing items and a drawing sequence are determined, and according to the drawing sequence, coordinate information of each drawing item in the PCB design chart is extracted sequentially; according to a trajectory formed by moving of the coordinate information, a vector aperture is used for converting each drawing item to a closed vector graph; the graph polarity information of the closed vector graph is judged, closed vector graphs with a connected conversion sequence and the same graph polarity are divided into one group, intra-group operation is firstly carried out, between-group operation is then carried out, and the contour and corner information in the PCB design chart can be obtained. the accuracy of vector data of each drawing item is not lost during the equivalent conversion process from the vector data to the vector graph, an algorithm for a graph Boolean operation is improved, and the operation efficiency is improved. The contour and corner information obtained by the extraction method of the invention is more accurate.
Owner:合肥九川智能装备有限公司
Method for generating regular elements in a computer-aided design drawing
ActiveUS20070291036A1Speed up the processDrawing from basic elementsData processing applicationsGraphicsComputer Aided Design
The process of generating regular elements in a CAD drawing is accelerated by providing a CAD designer with graphical user interface (GUI) tools to generate regular elements for a CAD drawing interactively, dynamically, and in real-time. The GUI tools allow the CAD designer to preview the regular elements that he or she will be adding to the CAD drawing and modify the number of regular elements to be added interactively and in real-time.
Owner:AUTODESK INC
Report management interface generation method and file sharing method
InactiveCN107515748AThe production process is simplePromote migrationSoftware engineeringSpecific program execution arrangementsDesign chartsState diagram
The present invention relates to a report management interface generation method and a file sharing method. The report management interface generation method comprises: step S1: generating a canvas and configuring a canvas attribute; step S2: receiving all chart controls added onto the canvas and an attribute of each chart control, wherein any one chart control added onto the canvas is selected from a designed chart control library; step S3: refreshing and displaying an editable state diagram of the canvas according to the canvas attribute, and according to the attribute of each chart control, refreshing and displaying an editable state diagram of each chart control on the canvas; and step S4: upon receiving an instruction used for previewing an interface, refreshing and displaying the canvas according to the canvas attribute, and according to the attribute of each chart control, refreshing and displaying each chart control on the canvas. Compared with the prior art, the method simplifies the production process of reports and reduces production difficulty and cost; and service users can generate a management canvas on their own online, and the operation is flexible and simple; and compared with heavyweight report tools, the migration of the canvas is convenient, simple and rapid.
Owner:上海数聚软件系统股份有限公司
Method for integral modular housing hard decoration
PendingCN108875112AImprove plasticityImprove aestheticsGeometric CADBuilding material handlingData informationDesign charts
The invention discloses a method for integral modular housing hard decoration, which comprises the following steps: acquiring data information of the three-dimensional dimension size and relative position relation of each building space in the housing; obtaining the decoration style selected by a user; according to the data information of the three-dimensional size and relative position relationship and the decoration style selected by the user, generating one or several drawings based on the preset general database of residential decoration: a plan drawing, an elevation drawing, a construction drawing, a design drawing and a material drawing; producing and manufacturing all the main materials according to the design drawing and the material drawing by a central factory; and assembling themain materials according to the construction drawing by a construction party. The main materials in the hard decoration adopt the metal component modules, and the central factory uniformly produces and manufactures the metal main materials, which improves the decoration standard quality, reduces the man-hour, saves the manpower and facilitates recycle.
Owner:SUZHOU IND PARK ELECTROMECHANICAL EQUIP
Design method of extruded surrounding rock tunnel structure
ActiveCN111027129AQuick fixOptimizing Section CurvatureGeometric CADUnderground chambersStress ratioDesign charts
The invention discloses a design method of an extruded surrounding rock tunnel structure. The design method comprises the following steps: determining key influence factors for designing the extrudedsurrounding rock tunnel structure as a surrounding rock strength-stress ratio, a tunnel excavation span and a tunnel burial depth; establishing a coordinate system by taking the surrounding rock strength-stress ratio as an abscissa and a function of the tunnel excavation span and the tunnel burial depth as an ordinate, and determining a value range of the abscissa and the ordinate; taking the structure load value as the basis of the design partition, and determining the structure load value range, the characteristic value, the number of the design partitions and the boundary position based onthe value ranges of the horizontal coordinate and the vertical coordinate; determining structure design parameters, section curvature optimization measures and auxiliary structure measures of each design subarea; and completing the extruded surrounding rock tunnel structure design chart. The method provided by the invention can quickly determine support lining parameters and auxiliary structure measures, and has the advantages of intuition, simplicity, quickness and accuracy.
Owner:SHIJIAZHUANG TIEDAO UNIV +1
BIM technology-based municipal engineering traffic dispersion method
InactiveCN111899343AArrange enclosures reasonablyArrange signage reasonablyResources3D modellingEnvironmental resource managementDynamic models
The invention relates to a BIM technology-based municipal engineering traffic dispersion method, which comprises the following steps: checking, conforming to a design drawing, and carrying out preliminary review on the design drawing; establishing a three-dimensional model through Revit modeling software according to the corrected design drawing and the BIM modeling standard, and outputting a model file in an FBX format; encoding and splitting the model according to the progress plan and the construction process to ensure that the BIM model is matched with the construction progress; obtainingtraffic flow information and morning and evening peak time periods through data provided by a traffic management department and aerial photography of the unmanned aerial vehicle; and importing the FBXfile into LumenRT software for traffic simulation, determining a reasonable dispersion scheme, and optimizing the traffic dispersion scheme. Traffic in a construction influence range is simulated byusing a three-dimensional dynamic model, a traffic defibering scheme is optimized for input of related data such as traffic flow in different time periods, and traffic enclosures, indication boards, warning signs and the like are reasonably arranged.
Owner:GUANGZHOU FIRST MUNICIPAL ENG CO LTD
System and method for designing mold by cooperation
InactiveCN101281550ACollaborative design is convenientShorten design timeTransmissionSpecial data processing applicationsDesign chartsIntegrated design
The invention provides a mould collaborative design method, comprising: creating an empty mould drawing and setting related parameters, uploading the module drawing to a server; segmenting the mould drawing according to the related parameters, and sending the segmented drawings to designers corresponding to clients; sending an integration massage to a server by clients, obtaining all the design drawings of the designers and sending the design drawings to the server; receiving the integration massage and the sent design drawings by the server; integrating the received design drawings and storing an integrated drawing to a database; sending the integrated design drawing to the designers; making a backup for the original design drawings of the designers, and updating the original drawings to the integrated design drawing. The invention also provides a module collaborative design system. By using the method and the system, fast and convenient mould collaborative design can be realized.
Owner:HONG FU JIN PRECISION IND (SHENZHEN) CO LTD +1
Foundation and foundation subdivision engineering analysis and model selection method based on BIM + GIS
ActiveCN111125821AAccurate collectionRealize digital constructionGeometric CADData processing applicationsTerrainModel selection
The invention provides a foundation and foundation division engineering analysis and model selection method based on BIM + GIS, and the method comprises the steps: collecting the topographic data of aproject site, and forming a database; processing the data in the database to generate a GIS terrain model; generating a BIM geological model according to the project geological survey report; determining the form of a foundation pit support and the form of a foundation, and generating a foundation pit and foundation BIM model according to related design drawings; nesting the GIS terrain model andthe BIM geological model, and correcting the surface deviation of the BIM geological model to form a BIM correction model; carrying out secondary nesting on a foundation pit, a foundation BIM modeland a BIM correction model to form a comprehensive model, carrying out rapid in-field measurement on the comprehensive model to calculate the project amount of earth-rock planned excavation and backfill of a project site, and carrying out related analysis and model selection on a foundation and a foundation branch project, so that the cost is effectively controlled.
Owner:福建建工集团有限责任公司 +1
Design drawing rapid countersigning method based on AutoCAD
The invention discloses a design drawing rapid countersigning method based on AutoCAD; an AutoCAD function is called by adopting a computer language to realize automatic operation; the method comprises the following steps: firstly, establishing a layer management agreement adapting to countersignature content; making and publishing a basic drawing by a specialty which undertakes the overall function, and designing the content of the specialty by other specialties; unifying and coordinating the space requirements of other professions by the profession bearing the overall function to form an integrated basic drawing, further deepening the drawing of the profession, and completing inter-profession coordination; and finally, carrying out computer comparison on countersign contents, comparing every two countersign confirmation object layers one by one in a countersign comparison process, and modifying each drawing participating in countersign inspection according to a comparison result until the countersign reaches the standard. According to the method of the invention, the AutoCAD function is called through the computer language to achieve automatic operation, and the method is efficient, rapid, high in reliability, good in universality, high in compatibility and wide in application range.
Owner:卢娅
Automatic inspection method for consistency of building model and design drawing
The invention discloses an automatic inspection method for consistency of a building model and a design drawing. The method comprises steps of adopting Revit software to design a file and an additional dwg drawing; performing two-dimensional plotting on the modeling design file; and completing matching of corresponding professions and elements of the two-dimensional planar graph of the model and the additional dwg drawing, checking abnormal conditions of all points and lines in the two drawings, recording all inconsistent points and lines, and searching corresponding components and entities according to a recording result, thereby realizing display of the abnormal components and entities and outputting inconsistent contents. The method is simple, quick, accurate and convenient to operate,abnormal entities and components are displayed accurately and conveniently, inconsistent content is output in detail, systematic and accurate information is provided for designers, and the designers can modify and adjust the inconsistent content conveniently.
Owner:陈东银
Settlement point building construction progress monitoring method, device and equipment and storage medium
PendingCN112037327ARealize automatic tracking and monitoringOffice automation3D modellingDesign chartsConstruction engineering
The invention relates to a settlement point building construction progress monitoring method, device and equipment and a storage medium, and belongs to the technical field of engineering constructionand management. The method comprises the steps of: obtaining oblique photography data of a settlement point target building, performing three-dimensional live-action modeling through the oblique photography data, and obtaining an oblique photography model; creating a vector surface based on the vector design drawing of the to-be-monitored building, and dynamically superposing the vector surface onthe oblique photography model to obtain a monomeric three-dimensional model; obtaining a plurality of preset plane point coordinates corresponding to each single target building in the single three-dimensional model; acquiring a plurality of three-dimensional point coordinates corresponding to the top of each single target building according to the plurality of preset plane point coordinates corresponding to each single target building; calculating the current height of the corresponding single target building according to the elevations of the plurality of three-dimensional point coordinates; and determining the current progress state of the corresponding single target building. According to the invention, the construction progress of the placement point can be automatically monitored.
Owner:江河水利水电咨询中心有限公司 +1
Capital construction application system and method
The invention discloses a capital construction application system and method, and relates to the technical field of capital construction. The system comprises an intelligent graph module, an coma module and a cloud management module; by means of the intelligent graph module, the coma module and the cloud management module, one mobile phone and one screen can control the whole project constructionprocess, investigation design and site construction are intelligently linked, quality inspection metering is completed online, construction data is collected online and offline in real time for collaborative management, and all construction participation units can co-construct, coexist and share in the project implementation process; interconnection, intercommunication, mutual benefit, intelligence and intelligence are realized. The problems of low infrastructure project investigation and design efficiency, uneven design quality, high engineering quantity and cost calculation error rate, incapability of fusing design drawings and construction, literal project progress, difficulty in project quality and change control, difficulty in project information storage and data search, unclear and inconvenient project communication, low engineering cost, and no special collaborative management platform provided for each construction participation unit in the project implementation process are solved.
Owner:广西绿能电力勘察设计有限公司
Water treatment engineering design system
PendingCN112528374AImprove interoperabilityImprove design efficiencyGeometric CADSpecial data processing applicationsFull life cycleInformation sharing
The invention provides a water treatment engineering design system, which organically combines upstream and downstream works of a full life cycle of a water treatment engineering project through setting a webpage end design process execution module, a revit end design process execution module, a CAD end design process execution module and a design drawing superposition combination module, and is matched with drawing software through a webpage. The drawing end receives webpage data, a three-dimensional model is automatically generated, a drawing is generated through the three-dimensional model,the webpage is responsible for uploading, processing and sharing all data related to design and transmitting the data to the revit / CAD drawing end, the webpage communicates with all professions suchas technologies, buildings and structures of design work for information sharing, and all information related to project approval, design, construction and operation full life cycle and design is shared, so that the design efficiency and the design quality are improved.
Owner:四川蓉信开工程设计有限公司
Engineering cost auditing system
The invention relates to the field of engineering cost management. The invention particularly relates to an engineering cost auditing system. The system comprises an engineering design drawing input module, an engineering cost list input module, a constructional engineering component marking module, an engineering quantity input module, a building material consumption accounting module, a buildingmaterial amount-of-money accounting module, an engineering construction period estimation module, a labor cost accounting module, a mechanical cost accounting module, an other cost estimation moduleand an auditing module. According to the invention, recording, summarizing and efficient auditing of the engineering cost data are realized, so that the cost problem existing in the engineering construction process can be quickly discovered.
Owner:SHAANXI RAILWAY INST
BIM-based virtual construction roof deepening construction method
PendingCN110879905AReduce investmentImprove the efficiency of interspersed constructionGeometric CADData processing applicationsSolid structureDesign charts
The invention discloses a BIM-based virtual building roof deepening construction method, which comprises the following steps of 1, performing deepening preparation; 2, sorting and collecting data andinformation; and 3, establishing each professional model, establishing a real solid structure model by using Rive software according to the roof structure design drawing and the solid structure measurement data, and establishing each professional BIM model contained in the roof engineering. According to the BIM-based virtual building roof deepening construction method, the interpenetration construction efficiency of each specialty is effectively improved, meanwhile, the investment of manpower, materials and cost can be effectively reduced, resources are saved, the cost is reduced, and the progress is accelerated.
Owner:JUJIANG CONSTR GRP
Creation system for preset model based on BIM technology
InactiveCN112001012AImprove management efficiencyImprove efficiencyGeometric CADDatabase management systemsDesign chartsSoftware engineering
The invention discloses a creation system of a preset model based on a BIM technology, and relates to the technical field of constructional engineering. The system is constructed based on a Revit platform, and the system comprises: a model entry module which is used for creating virtual design drawings of different types of building facilities and creating process templates of the building facilities based on the BIM technology; a model analysis module which is used for planning the created process template of the building facility, splitting the building component according to the principle that the changed nodes and the building standard sections and the non-standard connecting points are the division points, and obtaining a creation instruction of the BIM component model; and a model loading module which is used for loading model data corresponding to the target BIM component model in response to a creation instruction of the BIM component model. According to the method, the BIM model is classified and stored while the BIM model is created, a user can extract and use the BIM model quickly and efficiently, and meanwhile, parameter data of the BIM model are quickly converted intoparameter data of text files of different formats.
Owner:宇构科技(上海)有限公司
Method for screening and optimizing substation standardized design scheme for controlling noise
A method for screening and optimizing a substation standardized design scheme for controlling noise comprises: respectively designing power grid projects on the same voltage class to obtain a plurality of substation general layout typical design drawings; directly leading general layout diagrams, which are drawn in a CAD format, into each typical design drawing in an equal proportional manner in CandaA software; automatically generating two-dimensional coordinates; respectively carrying out prediction calculation on factory boundary environment noise emission of each scheme; summarizing schemes which cannot reach the emission standard requirement; respectively carrying out optimization design and increase of the measure of reducing noise on the schemes which cannot reach the emission standard requirement; carrying out prediction again; respectively carrying out calculation of an investment number on schemes which can be applied to a 2-class sound environment functional area; and screening the typical design drawing with the low investment number and using the screened typical design drawing as a selected scheme. According to the present invention, the projects can consider the environment protection factors on the feasibility study stage, the projects are avoided being greatly changed in the design process, the progress of the preliminary work of the power grid projects is greatly quickened, and cost of the preliminary work is saved.
Owner:STATE GRID CORP OF CHINA +3
Fabricated construction quality supervision control method, device and equipment and storage medium
PendingCN114066206AReduce work intensityEasy to monitorCo-operative working arrangementsCharacter and pattern recognitionObservation pointDesign charts
The invention relates to a fabricated construction quality supervision control method, which is applied to a supervision end, and comprises the steps: building an engineering construction model based on a construction design drawing, setting an observation point on the engineering construction model, and obtaining an image of the engineering construction model as a basic reference image; obtaining sampling information, matching sampling observation points with observation points, obtaining the position, corresponding to the construction position, in the engineering construction model, and updating inspection records of the observation points; obtaining a spatial distance between the actual shooting point and the sampling observation point, calculating a reference point in the engineering construction model, and obtaining an engineering construction model image as an actual reference image; obtaining a shot construction result image, carrying out contour recognition, obtaining contour data, comparing the construction result image with an actual reference image, and correcting the construction result image to obtain a construction quality evaluation value. The method has the effect of reducing the working intensity of supervision personnel.
Owner:广东诚浩工程项目管理有限公司
Three-dimensional modeling method and device, computing equipment and storage medium
PendingCN111241610AImprove modeling efficiencyReduce manual workloadGeometric CADDesign chartsModelSim
The invention discloses a three-dimensional modeling method and device, computing equipment and a storage medium. The method comprises the steps of obtaining first positions of one or more devices obtained based on an engineering design drawing; mapping the first position to a layer, corresponding to the engineering design drawing, in a three-dimensional model to serve as a second position of theone or more devices in the three-dimensional model; and setting an equipment model corresponding to the one or more pieces of equipment at the second position so as to model the equipment model of theone or more pieces of equipment in the three-dimensional model. Therefore, equipment positioning and modeling are carried out by utilizing a more universal engineering design drawing, and one or morepieces of equipment are modeled into the three-dimensional model with relatively small workload, so that the three-dimensional modeling efficiency is improved.
Owner:ALIBABA GRP HLDG LTD
Method and system for problem discovery in pipeline integrated design
The invention relates to a scheme for discovering problems during pipeline comprehensive design. The scheme comprises the steps that a geophysical prospecting report of a construction site is acquiredfrom a geophysical prospecting company; preliminary planning drawings of different types of pipelines are obtained from one or more pipeline professional companies; data preprocessing is carried outon the geophysical prospecting report and the preliminary planning drawings to create an integrated original three-dimensional design drawing; various types of problems existing in the original three-dimensional design drawing are checked based on a pipeline problem decision library; and a problem report containing specific data of troubleshot problems is generated.
Owner:上海营邑城市规划设计股份有限公司
Features
- R&D
- Intellectual Property
- Life Sciences
- Materials
- Tech Scout
Why Patsnap Eureka
- Unparalleled Data Quality
- Higher Quality Content
- 60% Fewer Hallucinations
Social media
Patsnap Eureka Blog
Learn More Browse by: Latest US Patents, China's latest patents, Technical Efficacy Thesaurus, Application Domain, Technology Topic, Popular Technical Reports.
© 2025 PatSnap. All rights reserved.Legal|Privacy policy|Modern Slavery Act Transparency Statement|Sitemap|About US| Contact US: help@patsnap.com
