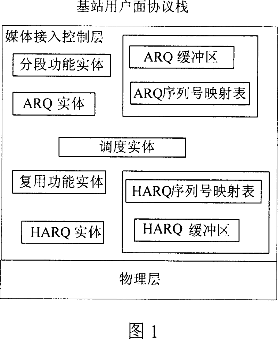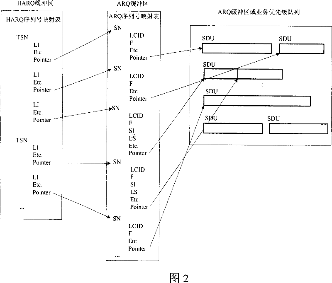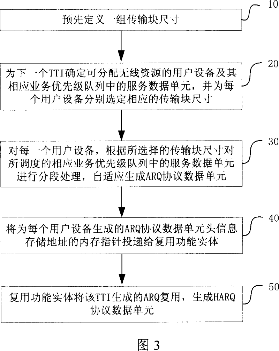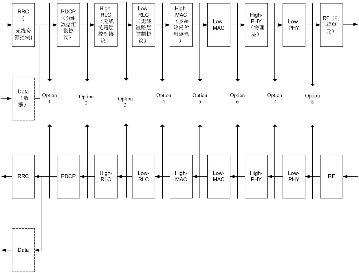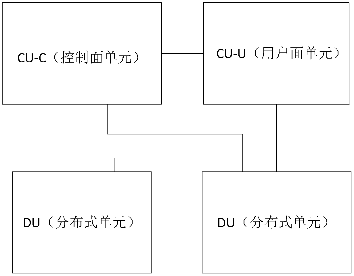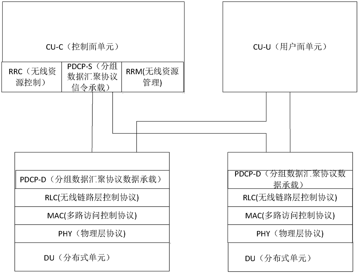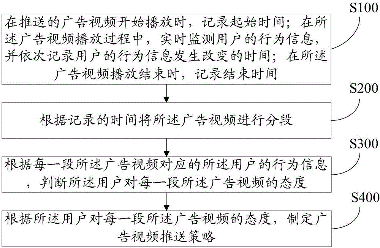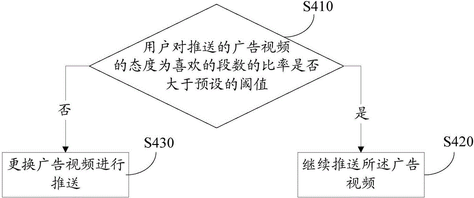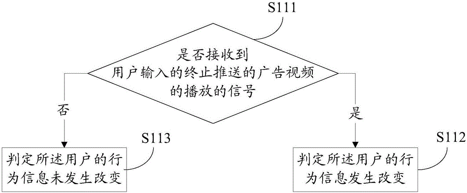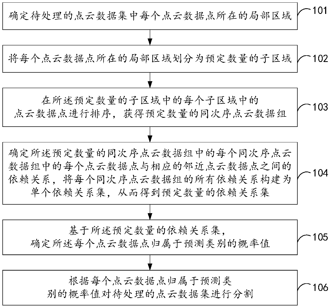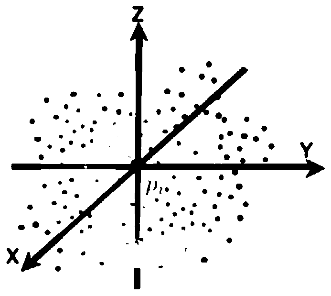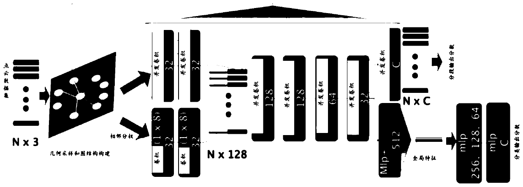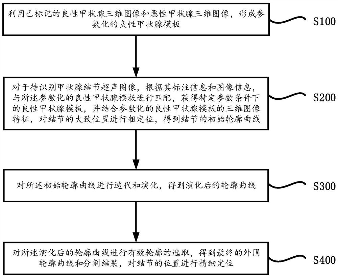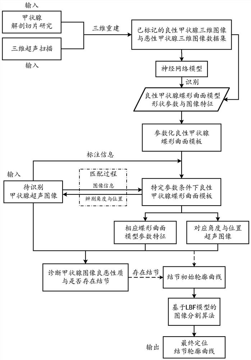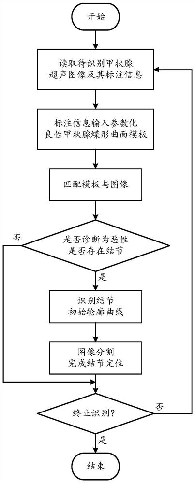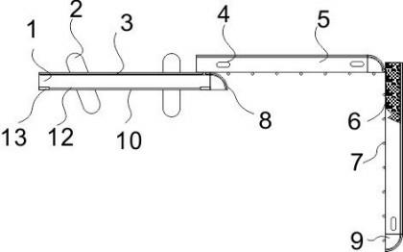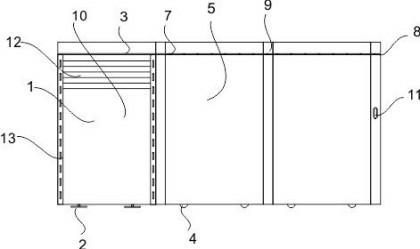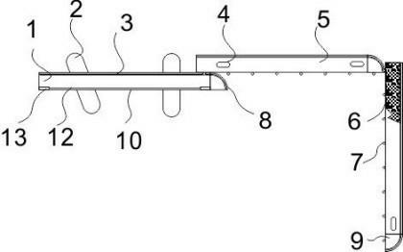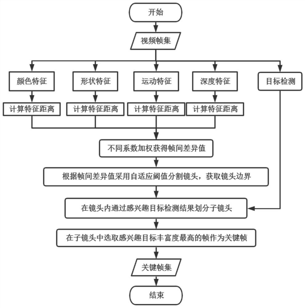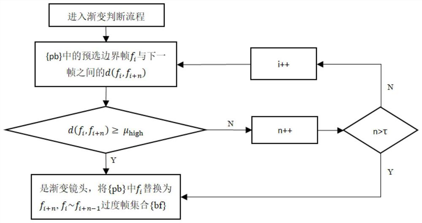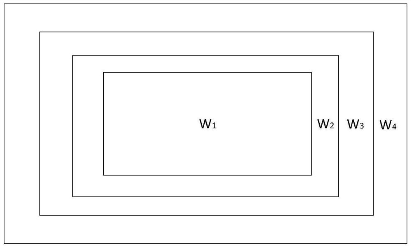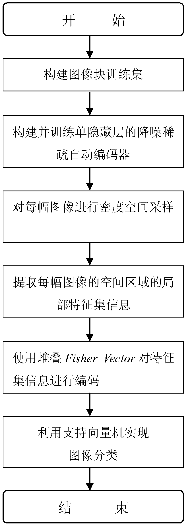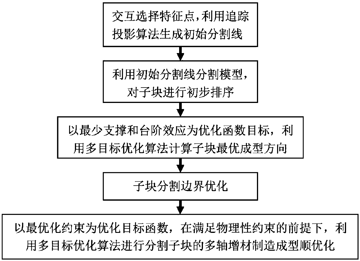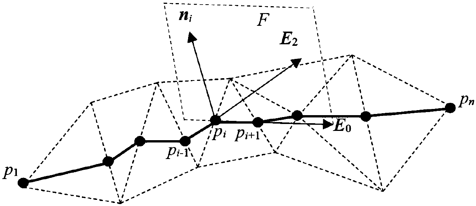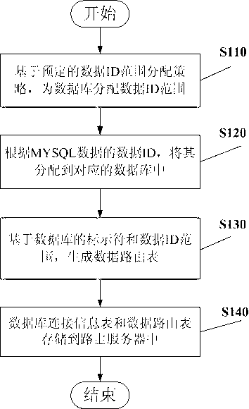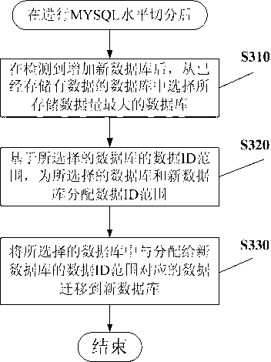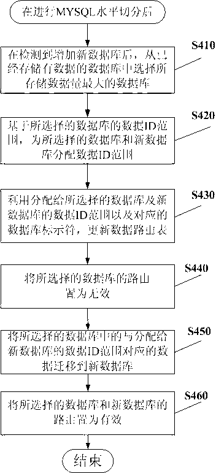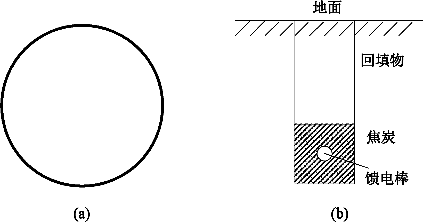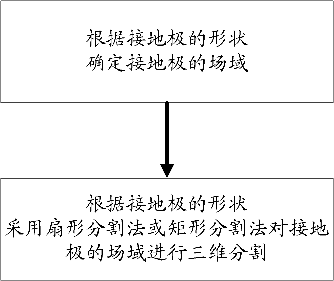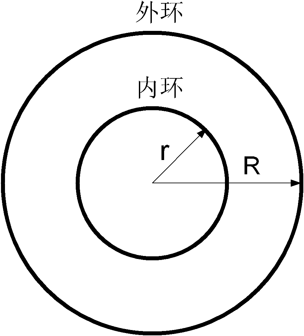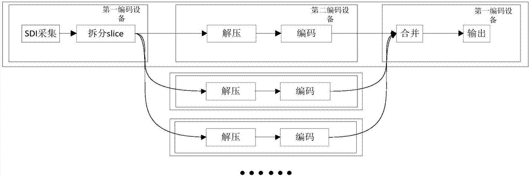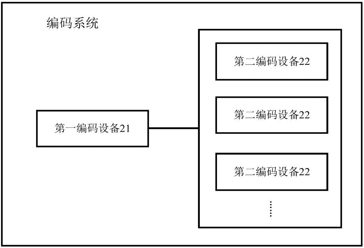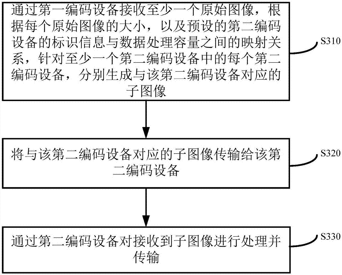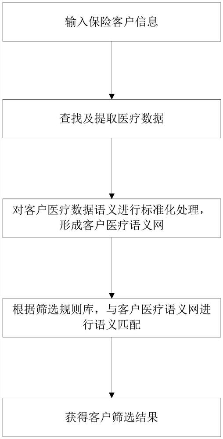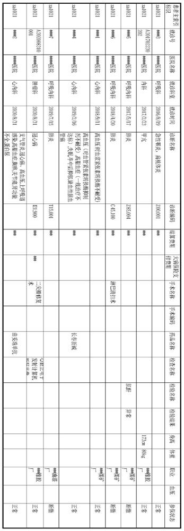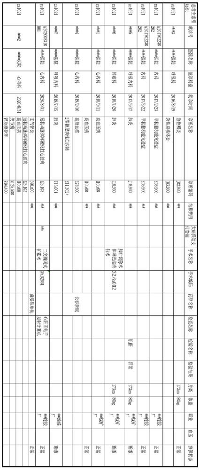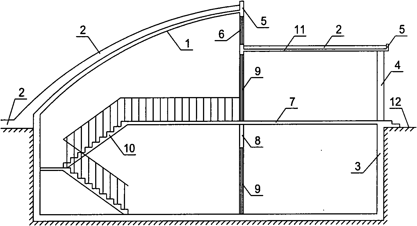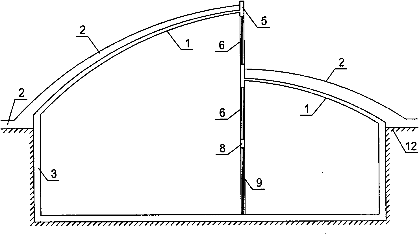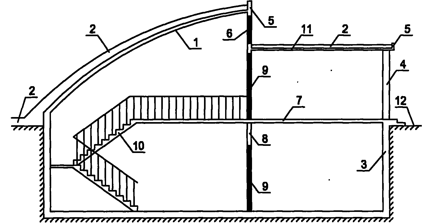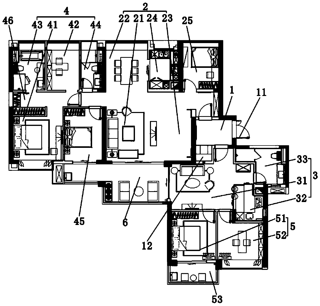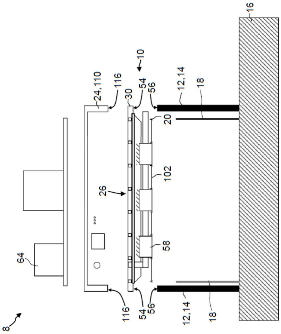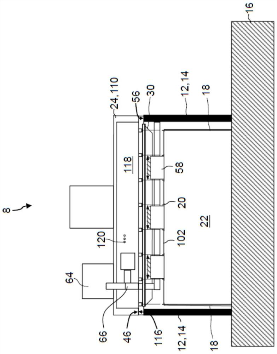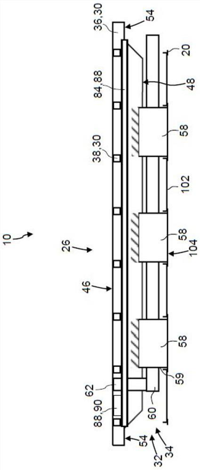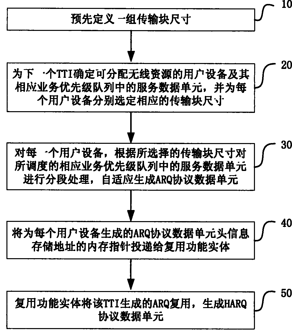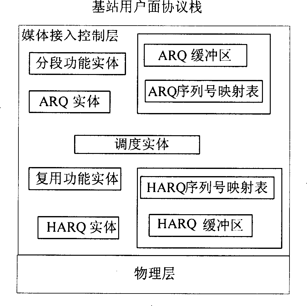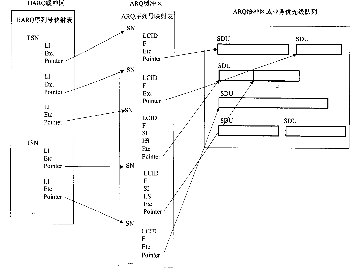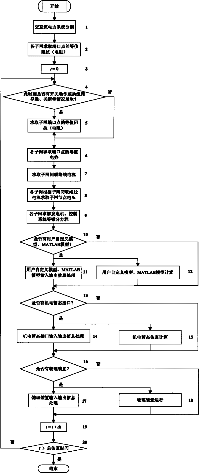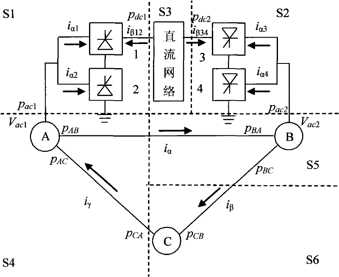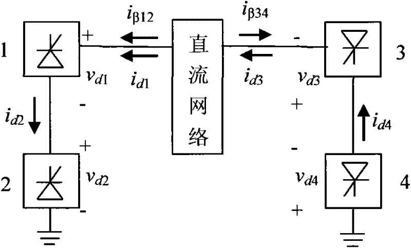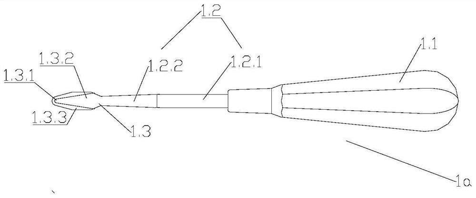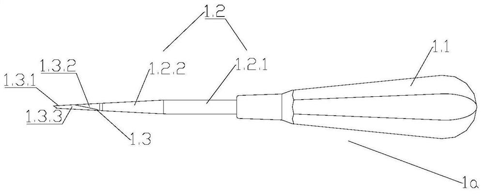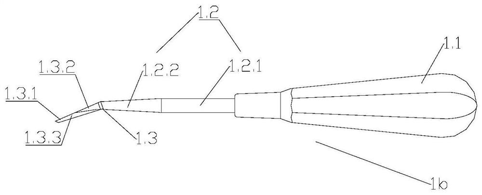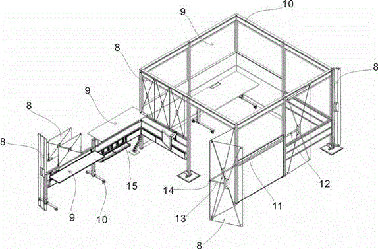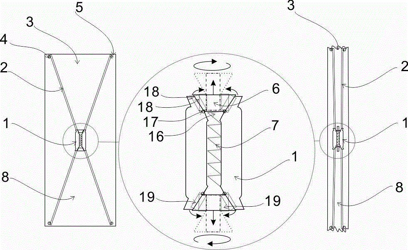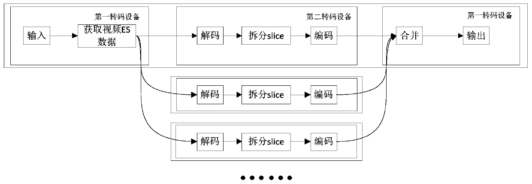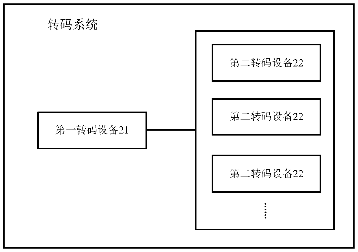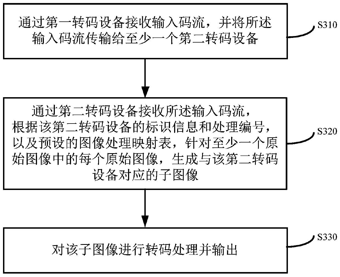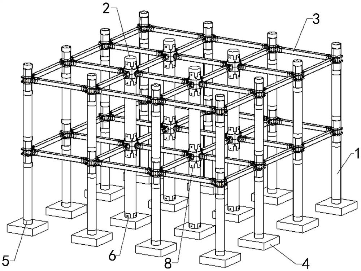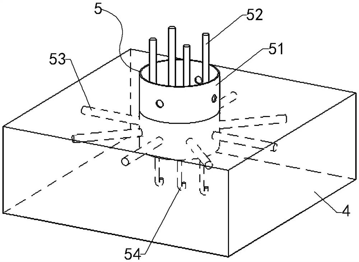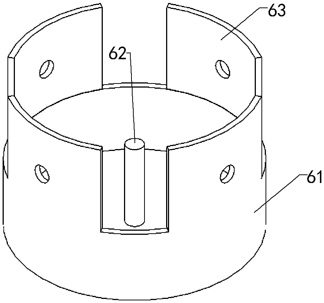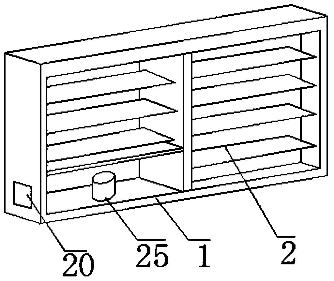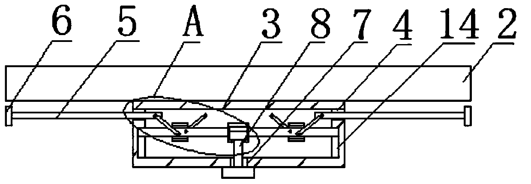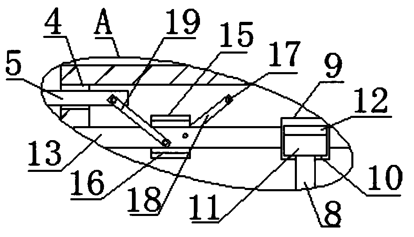Patents
Literature
Hiro is an intelligent assistant for R&D personnel, combined with Patent DNA, to facilitate innovative research.
41results about How to "Flexible segmentation" patented technology
Efficacy Topic
Property
Owner
Technical Advancement
Application Domain
Technology Topic
Technology Field Word
Patent Country/Region
Patent Type
Patent Status
Application Year
Inventor
Packet multiplexing method in wireless communication system
InactiveCN101043426AAvoid overheadFlexible segmentationRadio/inductive link selection arrangementsData switching networksMultiplexingCommunications system
The data package multiplexing method for a wireless communication system with both ARQ and HARQ entity on BS media access control layer comprises: pre-defining the transmission block size, then: according to set scheduling algorithm, determining the user device with available wireless resource and service data in relative business PRI sequence for next TTI, and selecting corresponding transmission block size; for every user device, segment processing the service data unit according to selected size, and adding head message to generate ARQ protocol data unit; multiplexing the said ARQ unit, and adding head message to generate a HARQ protocol data unit. This invention supports length-variable protocol data unit.
Owner:ZTE CORP
Wireless access network system and concentration unit
ActiveCN108513325AImprove quality of experienceFlexible segmentationWireless communicationAccess networkComputer science
The invention provides a wireless access network system and a concentration unit, used for solving the problem that in the prior art, there is not measure for definitely dividing CU and DU functions.The system comprises the concentration unit (CU) and a distributed unit (DU), wherein the CU comprises a control plane unit and a user plane unit, the control plane unit is used for processing controlplane protocols, and the user plane unit is used for processing user plane protocols. According to the scheme, the flexible division between the CU and DU and the flexible deployment of the CU and DUare provided, separated earnings of the control plane and user plane can also be acquired, the multifarious service requirements of 5G are met, and the QOE of the user is enhanced.
Owner:ZTE CORP
Advertisement pushing method and device
The invention discloses and an advertisement pushing method and device; the advertisement pushing method comprises: at the start of playing a pushed advertisement, recording start time; in broadcast video playing process, monitoring behavior information of a user in real time, and subsequently recording times at which user behavior information changes; at the end of playing the advertisement video, recording end time; segmenting the advertisement video according to the recorded time; judging a user's attitude to each segment of the advertisement according to the user's behavior information corresponding to the segment of the advertisement video, wherein the attitude includes likes and dislikes; formulating an advertisement video pushing strategy according to the user's attitude to each segment of the advertisement video. By using the advertisement pushing method and device according to the technical scheme in the embodiment, advertisement videos can be pushed in targeted manner according to users' likes, the quality of pushed advertisement videos is effectively improved, and better user experience can be provided.
Owner:满天星(桐乡)新媒体科技有限公司
Method and device for segmenting point cloud data, storage medium and electronic equipment
ActiveCN110706238AFlexible segmentationAssisted driving decision-makingImage enhancementImage analysisData setPoint cloud
The embodiment of the invention discloses a method and device for segmenting point cloud data, a storage medium and electronic equipment. The method comprises the steps of determining a local area where each point cloud data point in a to-be-processed point cloud data set is located, and dividing the local area into a predetermined number of sub-areas; sorting the point cloud data points in each subarea to obtain a predetermined number of point cloud data sets in the same order; determining a dependency relationship between each point cloud data point in each same-order point cloud data set and the corresponding adjacent point cloud data point, thereby obtaining a predetermined number of dependency relationship sets; determining a probability value of each point cloud data point belongingto the prediction category based on a predetermined number of dependency sets; and segmenting the to-be-processed point cloud data set according to the probability value of each point cloud data pointbelonging to the prediction category. The embodiment of the invention can be applied to object identification of an outdoor environment in an unmanned scene so as to better assist in driving decision, and is also applied to identification of indoor objects with more complex scenes.
Owner:NANJING INST OF ADVANCED ARTIFICIAL INTELLIGENCE LTD
Malignant nodule edge detection image processing method based on benign thyroid template
ActiveCN112215842AIncrease workloadAbility to make good use of prior knowledgeImage enhancementImage analysisImaging processing3d image
The invention provides a malignant nodule edge detection image processing method based on a benign thyroid template. The method comprises the steps: learning an obtained thyroid three-dimensional image data set through a neural network, and forming a parameterized benign thyroid template; matching with the benign thyroid template according to the labeling information and the image information of the thyroid nodule ultrasonic image to be recognized, and performing coarse positioning on the nodule by combining the three-dimensional image and the feature information of the benign thyroid templateto obtain an initial contour curve of the nodule; adopting a local binary fitting model to iterate and evolve the initial contour curve to obtain an evolved contour curve; and performing effective contour selection on the evolved contour curve to obtain a final peripheral contour curve and a segmentation result, and performing fine positioning on the position of the nodule. The method is higher in autonomous recognition capability, better in adaptability to input of different thyroid images, better in segmentation effect, more accurate in numerical value implementation and higher in segmentation adaptability to images with uneven gray levels.
Owner:上海市瑞金康复医院
Pull-out office partition
Owner:罗轶
Key frame screening method based on interested target distribution
ActiveCN113112519AFully expressiveAccurate segmentationImage enhancementImage analysisFeature vectorImaging processing
The invention discloses a key frame screening method based on interested target distribution, and belongs to the technical field of image processing. The method comprises the following steps: carrying out feature extraction on each video frame image by adopting a plurality of feature extraction modes, and carrying out normalization processing on extracted feature vectors; calculating the feature distance between adjacent frames under each feature vector, and obtaining the difference between the adjacent frames through the weighted sum of all the feature distances; based on the difference curve between adjacent frames, realizing shot segmentation according to local adaptive dual thresholds, and performing target detection processing on each video frame image based on a neural network; detecting the obtained video frame in the shot, and obtaining the type and position of a target and the area of a detection frame; further segmenting the video frame image in the shot into sub-shots according to the target distribution and quantity difference in the video frame based on the target detection result; and selecting a frame with the highest target information richness in the sub-shot boundary as a key frame. The invention can be applied to monitoring videos and movie and television videos.
Owner:UNIV OF ELECTRONICS SCI & TECH OF CHINA
Image classification method based on noise reduction sparse automatic encoder and density space sampling
ActiveCN108416389ALearning robustnessSolve the problem that requires a large number of manually labeled samplesCharacter and pattern recognitionHidden layerData set
The invention discloses an image classification method based on a noise reduction sparse automatic encoder and density space sampling. The image classification method based on a noise reduction sparseautomatic encoder and density space sampling includes the steps: constructing an image block training set; constructing a noise reduction sparse automatic encoder of single hidden layer, inputting the image block training set, and training the noise reduction sparse automatic encoder; performing density space sampling on each image in a training image data set and a test image data set; using thenoise reduction sparse automatic encoder to extract local characteristic set information from the space area obtained by performing density space sampling on each image; using two layers of laminatedFisher Vector to encode the characteristic set information, so as to obtain the final Fisher vector of each image; and training a classifier by means of the Fisher vector, so as to realize image classification. The image classification method based on a noise reduction sparse automatic encoder and density space sampling can accurately acquire the image information, can improve the classificationaccuracy of images, and can be used for construction of a large scale image classification and retrieval system.
Owner:YANCHENG TEACHERS UNIV
A multi-axis additive manufacturing and forming sequence optimization method
ActiveCN109558646AFlexible segmentationImprove molding surface qualityGeometric CADDesign optimisation/simulationManufactured formMulti objective optimization algorithm
The invention discloses a multi-axis additive manufacturing forming sequence optimization method, which comprises the following steps of obtaining triangular mesh model feature points based on interactive selection, and generating an initial segmentation line by utilizing a tracking projection algorithm; preliminarily segmenting the model into a plurality of sub-blocks by utilizing a region growing algorithm based on the initial segmentation line, and preliminarily sorting the sub-blocks according to the segmentation boundary information; taking the minimum support and the step effect as optimization objective functions, and using a multi-objective optimization algorithm to solve the optimal forming direction of the sub-block; establishing an optimized segmentation plane through the initial segmentation line and the optimal forming direction of the sub-block to smooth the segmentation boundary of the sub-block; and taking the optimization constraint as an optimization objective function, and optimizing the multi-axis additive manufacturing forming sequence of the segmented sub-blocks by utilizing a multi-objective optimization algorithm on the premise of meeting the physical constraint. According to the method, the flexible and optimized segmentation of the triangular mesh model can be achieved, and the forming surface quality and the forming efficiency are improved.
Owner:HUAQIAO UNIVERSITY
MySQL database horizontal-sharding method, and MySQL connection establishment method and device
InactiveCN103324732AFlexible segmentationFlexible migrationSpecial data processing applicationsData miningDatabase
The invention provides a MySQL database horizontal-sharding method. The method includes: distributing a data ID range (Min(n), Max(n)) for a database in a database cluster according to a preset data ID range distribution strategy; and storing MySQL data to each database with the data ID range including data IDs according to the data IDS of the MySQL data. The letter N is a total of the databases in the database cluster, the Min(n) is a minimum boundary value of the data ID range of the n-th database, and the Max(n) is a maximum boundary value of the data ID range of the n-th database. Through the method, the MySQL databases can be sharded and transferred flexibly and extensibility is improved.
Owner:UCWEB
Method for determining and segmenting grounding pole field domain of direct current (DC) transmission system
InactiveCN102222903AAvoid analysisGuaranteed accuracyDc network circuit arrangementsEngineeringDirect current
The invention discloses a method for determining and segmenting a grounding pole field domain of a direct current (DC) transmission system. The method comprises the following steps of: (1) determining a field domain of a grounding pole according to the shape of the grounding pole; and (2) performing three-dimensional segmentation on the field domain of the grounding pole by using a fan segmentation method or a rectangle segmentation method according to the shape of the grounding pole so as to obtain a plurality of unit blocks. In the method for determining and segmenting the grounding pole field domain, the range of the grounding pole field domain is determined according to the shape of the grounding pole, a current field calculating area is defined in a certain range, the analysis of an open field in an actual system is avoided, and a computation model is simplified on the premise of guaranteeing the precision; meanwhile, non-uniform segmentation is adopted under the conditions of different depths and ranges, the segmentation is denser close to an electrode and is sparse away from the electrode, the computational accuracy and speed are considered, the field domain is finely determined and segmented, and the method is simple and high in university; therefore, the computed result of the grounding pole current meets the high-precision requirement.
Owner:ZHEJIANG UNIV +1
Coding system and method thereof
ActiveCN107197295AFlexible segmentationReduce demandImage enhancementTelevision system detailsComputer architectureData processing
The invention provides a coding system and a method thereof. The system comprises first coding equipment and at least one piece of second coding equipment. The first coding equipment is used for receiving at least one original image, generating a subimage corresponding to the second coding equipment according to each original image size and a preset mapping relation between second coding equipment identification information and a data handling capacity aiming at each piece of second coding equipment in the at least one piece of second coding equipment and transmitting the subimage corresponding to the second coding equipment to the second coding equipment. The size of the subimage is less than or equal to the data handling capacity. The second coding equipment is used for processing and transmitting the received subimage. The invention also discloses a corresponding coding method.
Owner:北京数码视讯软件技术发展有限公司
Insurance customer list screening method and device based on health medical big data
PendingCN112183113ARealize intelligent and precise screeningSolve the problem of incapable of comprehensive and accurate customer screeningFinanceSemantic analysisData sourceCustomer information
The invention discloses an insurance customer list screening method and device based on health medical big data, belongs to the technical field of semantic processing and semantic analysis of medicalbig data, and aims to solve the technical problem that clients cannot be accurately screened in multiple dimensions due to that fact of single index analysis based on a single data source during userscreening analysis in the prior art. According to the adopted technical scheme, the method specifically comprises the following steps: inputting insurance customer information; searching and extracting medical data, namely searching the medical data of a client from the medical health big data through the client information, and extracting the medical data of the client; performing semantic standardization processing, namely performing semantic standardization processing on the found client medical data to generate client standardized data with a semantic relationship, thereby forming a clientmedical semantic network; performing semantic matching, namely performing semantic matching on the screening rule base and the client medical semantic network; and obtaining client screening results.
Owner:山东健康医疗大数据有限公司
Planning and greening integrated multifunctional building
InactiveCN101775910AGuaranteed integrityGuaranteed aestheticsSpecial buildingBuilding constructionsFloor slabSection plane
The invention relates to a planning and greening integrated multifunctional building which comprises a building external wall, a parapet, an entrance, a stair, a partition, a door, a lighting window, a horizontal floor slab, a roof cambered top plate, roofing soil, a greening vegetation stratum and the like. The soil and the greening vegetation stratum (2) cover on the roof cambered top plate (1), the soil and the greening vegetation stratum (2) cover on an entrance cornice top plate (11) and the outdoor ground (12), a hook edge is arranged on the surface of the roof cambered top plate (1) along the longitudinal direction of a section, the bodies of the building external wall (3) and the roof cambered top plate (1) are made of waterproof concrete, an outer waterproof layer is respectively arranged at the outer sides of a wall body and the top plate, and an inner waterproof layer is respectively arranged at the inner sides of the wall body and the top plate; and the entrance cornice top plate (11) is supported by an entrance cornice doorpost (4), and the stair (10) is an upper and lower layer vertical passage. The planning and greening integrated multifunctional building can be used for a plurality of building types, such as park commercial and matched service facilities, green residences, sightseeing and shopping galleries and the like.
Owner:郭禹辰
Three-generation house design
InactiveCN110593604AReasonable spaceImprove living comfortSpecial buildingDwelling buildingCommon spaceYounger adults
The invention relates to a three-generation house design. The three-generation house design comprises a hallway, a primary public space, a secondary public space, a primary rest area, a secondary restarea and a landscape balcony, wherein the primary public space and the secondary public space are located in the northwest-southeast direction or the southwest-northeast direction of the hallway separately; the primary rest area is arranged at the west side or the east side of the primary public space; the secondary rest area is arranged at the south side of the secondary public space; the landscape balcony is arranged at the south side of the secondary public space and connected with the secondary public space; hinge doors are formed in the south direction and the north direction of the hallway separately to communicate the primary public space with the secondary public space; a sliding door is formed in the landscape balcony to communicate the primary public space with the secondary public space; and the movement direction of a sliding door in the primary public space and the movement direction of a sliding door in the secondary public space are mutually vertical, so that interference is reduced. The three-generation house design has the advantages of being flexible in space division, providing higher space use possibility, facilitating elderly people and young adults to care for life with each other, and reducing the mutual interference degree to be the lowest.
Owner:广州越欣房地产开发有限责任公司
Mysql database horizontal segmentation method, mysql connection establishment method and device
InactiveCN103324732BFlexible segmentationFlexible migrationSpecial data processing applicationsExtensibilityBoundary values
Owner:UCWEB
Ceiling module for building a clean room
ActiveCN112240073AEasy to installReduce time consumptionMechanical apparatusCeilingsEngineeringMechanical engineering
The invention relates to a ceiling module (10) for the construction of a clean room cell. The ceiling module includes at least a module support (30) for arrangement on and connection to a support structure (12), a technical device including at least one filter unit, and a ceiling support (20) which is spaced apart from the module support such that a technical space is formed between the ceiling support and the module support, wherein the technical device is arranged inside the technical space. The invention also relates to a system, which comprises the ceiling module and keeps the transport framework (110) of the ceiling module under a transportation state, and further relates to a system that comprises the ceiling module and at least one clean room side wall element (18).
Owner:EXYTE MANAGEMENT GMBH
Packet multiplexing method in wireless communication system
InactiveCN101043426BAvoid overheadReduce overheadError prevention/detection by using return channelData switching networksMultiplexingCommunications system
The data package multiplexing method for a wireless communication system with both ARQ and HARQ entity on BS media access control layer comprises: pre-defining the transmission block size, then: according to set scheduling algorithm, determining the user device with available wireless resource and service data in relative business PRI sequence for next TTI, and selecting corresponding transmission block size; for every user device, segment processing the service data unit according to selected size, and adding head message to generate ARQ protocol data unit; multiplexing the said ARQ unit, and adding head message to generate a HARQ protocol data unit. This invention supports length-variable protocol data unit.
Owner:ZTE CORP
Parallel partition electromagnetic transient digital simulation method of AC and DC power system
ActiveCN101719182BFlexible segmentationRealize electromagnetic transient simulationSpecial data processing applicationsTransient stateMix network
The invention discloses a parallel partition electromagnetic transient digital simulation method of an AC and DC power system. The method comprises the following steps of: partitioning a target AC and DC power system into a plurality of subnets comprising an AC network subnet, a current converter subnet, a DC network subnet or an AC and DC mixed network subnet; acquiring equivalent impedance matrix and equivalent potential at port point of each subnet; acquiring current of the tie-line between the subnets; acquiring node voltages of each subnet according to the current of the tie-line betweenthe subnets; solving differential equations of a generator, a control system, and the like of each subnet; processing a user self-defined model, an MATLAB model and input and output information of a physical device; processing input and output information of an electromagnetic transient interface. The simulation method has the advantages of flexible net partition mode, high computation speed, andthe like. The simulation method can be simultaneously suitable for electromagnetic transient net partition parallel computation of an AC and DC system, parallel computation of electromechanical transient, accessing a user self-defined model, processing an MATLAB model and a physical device and the like, thereby realizing digital simulation of various transient and dynamic processes of the AC and DC power system.
Owner:CHINA ELECTRIC POWER RES INST +1
A wireless access network system and centralized unit
ActiveCN108513325BImprove quality of experienceFlexible segmentationWireless communicationAccess networkNetworked system
The present invention provides a wireless access network system and a centralized unit to solve the problem that there is no measure for clearly dividing the functions of CU and DU in the prior art. The system includes: a centralized unit CU and a distributed unit DU; , the CU includes a control plane unit and a user plane unit; the control plane unit is used to process the control plane protocol, and the user plane unit is used to process the user plane protocol. This solution not only provides flexible segmentation and flexible deployment between CU and DU, but also can obtain the benefits of separating the control plane and user plane, which meets the diverse business requirements of 5G and improves the QOE of users.
Owner:ZTE CORP
A set of bone graft instruments
ActiveCN113081340BFlexible segmentationAccurate segmentationDental implantsTooth pincettesBone tissueForceps
The invention discloses a group of bone grafting instruments, including a bone tissue separator, including a rod-shaped handle, a connecting rod, and a cutter head. There are side blades on both sides of the blade surface; it includes a bone tissue extractor, which is in the shape of pliers. The pliers head is composed of two splints. The top of the two splints is respectively equipped with a clamping structure with a sandwich. Material. It also includes a bone tissue holder, which is in the shape of tweezers. The tops of the tweezer arms are respectively provided with "C"-shaped tweezers heads; The unique structure of the instruments of the present invention and the mutual cooperation between the instruments can reduce the technical sensitivity in the process of separating, taking out and holding the oral autogenous bone, increase the success rate of the operation, reduce the difficulty of the doctor's operation, and reduce the Painful, conducive to the prognosis of surgery.
Owner:BEIJING DONGBO PNEUMATIC TOOL CO LTD
Bar film structure building block furniture
InactiveCN102318960BEasy to createEasy to divideFurniture partsDismountable cabinetsRepeatabilityFilm structure
The invention discloses bar film structure building block furniture, which comprises a bar system framework (10), a panel (9), a storage device (15) and a tensioned membrane partition (8) and can conveniently create various office environment applications. A convenient, flexible, free, practical and field-space-variable office furniture solution integrating an office table and an office partitionis provided through using the same modules and basic elements by aiming at various different requirements from a long work table to an ordinary office table and from a separation plate to a conference table. The office space can be flexibly divided, and the switching among the independent static work mode, the cooperative static work mode and the cooperative dynamic work mode can be conveniently realized. Simultaneously, the bar film structure building block furniture lasts the advantages of simplicity and easiness, flexibility, variety, standardization, expandability and use repeatability, conforms to the human engineering and can help people improve the work efficiency, expand the office space, and create the comfortable office experience.
Owner:罗轶
Image Classification Method Based on Denoising Sparse Autoencoder and Density Spatial Sampling
ActiveCN108416389BLearning robustnessSolve the problem that requires a large number of manually labeled samplesCharacter and pattern recognitionPattern recognitionData set
The invention discloses an image classification method based on denoising sparse automatic encoder and density space sampling. The steps are: construct a training set of image blocks; construct a single hidden layer noise reduction sparse autoencoder, input the image block training set, and train the noise reduction sparse autoencoder; The image is subjected to density space sampling; the noise reduction sparse autoencoder is used to extract local feature set information from the spatial region obtained by density space sampling of each image; the feature set information is encoded by two-layer stacked Fisher Vector to obtain each image The final Fisher vector; use the Fisher vector to train the classifier to achieve image classification. The invention can accurately acquire image information, improves the classification accuracy of images, and can be used in the construction of a large-scale image classification and retrieval system.
Owner:YANCHENG TEACHERS UNIV
A transcoding system and method
ActiveCN107071449BFlexible segmentationReduce demandTelevision system detailsColor television detailsImaging processingTranscoding
The invention provides a transcoding system and method. The system comprises a first transcoding deice and at least one second transcoding device, wherein the first transcoding deice is used for receiving input code streams and transmitting the input code streams to the second transcoding devices; and the second transcoding devices are used for receiving the input code streams, generating sub images corresponding to the second transcoding devices according to identification information and processing serial numbers of the second transcoding devices and a preset image processing mapping table in view of each input image in the input code streams, and processing and outputting the sub images, wherein the preset image processing mapping table characterizes a mapping relation between the identification information of the second transcoding devices and data processing capacity, and the size of the sub image is smaller than or equal to the data processing capacity. The invention further discloses a corresponding transcoding method.
Owner:北京数码视讯软件技术发展有限公司
Method and device for segmenting point cloud data, storage medium and electronic equipment
ActiveCN110706238BFlexible segmentationAssisted driving decision-makingImage enhancementImage analysisData setPoint cloud
Owner:NANJING INST OF ADVANCED ARTIFICIAL INTELLIGENCE LTD
Seismic steel-wood frame structure system and its construction method
ActiveCN111561049BFlexible segmentationImprove toughnessProtective buildings/sheltersBuilding material handlingShock resistanceRebar
The invention relates to the technical field of building frame structure construction, and discloses an anti-seismic steel-wood frame structure system and a construction method thereof. The invention comprises the anti-bending wooden columns located on the periphery of the building, the load-bearing wooden columns located inside the anti-bending wooden columns, and the wooden beams connecting the adjacent wooden columns on the same floor; There are built-in steel bars in the reinforcement tunnel, and the bottom of the bending-resistant wooden column and the load-bearing wooden column are fixedly connected to the independent foundation; It is connected with the load-bearing wooden column, and the socket joint and the bowl buckle joint are provided with steel connection components. The invention has high node strength, strong structural integrity, good shock resistance and low cost.
Owner:CHINA CONSTR SECOND ENG BUREAU LTD
Machine writing system based on natural language processing technology
ActiveCN110287478AEasy to divideFlexible segmentationNatural language data processingNeural architecturesComputer moduleData type
The invention discloses a machine writing system based on a natural language processing technology, which comprises a preprocessing module, a data loading module, a language model and a main module; the preprocessing module is mainly used for preprocessing text data and comprises a vocabulary segmentation process and a vocabulary numbering process; the data loading module is mainly used for further packaging the preprocessed text data and comprises a data type conversion step and a batch data generation step; the packaged data of each batch can be input into a language model for training; the language model is mainly used for learning language rules in the text data and generating codes of a next prediction word; the main work of the main module is to integrate the functions of all the modules, design a loss function and an optimization method and complete the training work of the model. The system has the advantages of few used technologies, simplicity, high specificity, low maintenance cost and the like.
Owner:GUANGDONG UNIV OF TECH
Medicine cooling cabinet for medical treatment
InactiveCN110840108AFlexible adjustmentFlexible segmentationChestsDressing tablesMedicineMechanical engineering
The invention belongs to the field of medicines, and specifically provides a medicine cooling cabinet for medical treatment. According to problems that the positions of conventional separating platescannot be adjusted and a heat radiation screen cannot be cleaned, a following scheme is proposed. The medicine cooling cabinet comprises a cooling cabinet, a plurality of separating plates are arranged in the cooling cabinet, a refrigerating unit is arranged in the cooling cabinet, an inner wall of one side of the cooling cabinet is provided with a heat radiation opening, a heat radiation screen is arranged in the heat radiation opening, the bottom side of the separating plate is fixedly provided with an installation box, inner walls of two sides of the installation box are both provided withmoving holes, moving rods are both movably arranged in the two moving holes, and one ends, far from each other, of the two moving rods are both fixedly provided with ejecting blocks. According to themedicine cooling cabinet, the positions of the separating plates can be flexibly adjusted so that the space in the cooling cabinet can be flexibly segmented according to the requirement, and the utilization rate of the space in the cooling cabinet can be increased; besides, through active cleaning of the heat radiation screen, the heat radiation effect of the refrigerating unit is guaranteed, andthe demand of people can be satisfied.
Owner:隋永
Advertisement push method and push device
The invention discloses and an advertisement pushing method and device; the advertisement pushing method comprises: at the start of playing a pushed advertisement, recording start time; in broadcast video playing process, monitoring behavior information of a user in real time, and subsequently recording times at which user behavior information changes; at the end of playing the advertisement video, recording end time; segmenting the advertisement video according to the recorded time; judging a user's attitude to each segment of the advertisement according to the user's behavior information corresponding to the segment of the advertisement video, wherein the attitude includes likes and dislikes; formulating an advertisement video pushing strategy according to the user's attitude to each segment of the advertisement video. By using the advertisement pushing method and device according to the technical scheme in the embodiment, advertisement videos can be pushed in targeted manner according to users' likes, the quality of pushed advertisement videos is effectively improved, and better user experience can be provided.
Owner:满天星(桐乡)新媒体科技有限公司
A cool cabinet for medical medicine
InactiveCN110840108BFlexible adjustmentFlexible segmentationChestsDressing tablesCooling effectEngineering
The invention belongs to the field of pharmaceuticals, especially a cool cabinet for medical use. Aiming at the problem that the position of the existing partitions cannot be adjusted and the cooling net cannot be cleaned, the following scheme is proposed, which includes a cool cabinet, the cool cabinet There are multiple partitions inside, a refrigeration unit is installed in the cool cabinet, a cooling port is opened on one side of the inner wall of the cooling cabinet, a cooling net is provided in the cooling port, and an installation box is fixedly installed on the bottom side of the partition. The inner walls of both sides of the box are provided with moving holes, and moving rods are movably installed in the two moving holes, and top blocks are fixedly installed at the ends of the two moving rods away from each other. In the present invention, the position of the partition can be flexibly adjusted, so that the space in the cool cabinet can be flexibly divided according to the needs, thereby improving the space utilization rate in the cool cabinet, and at the same time, by actively cleaning the heat dissipation net, it ensures cooling The heat dissipation effect of the unit further meets people's needs.
Owner:隋永
Features
- R&D
- Intellectual Property
- Life Sciences
- Materials
- Tech Scout
Why Patsnap Eureka
- Unparalleled Data Quality
- Higher Quality Content
- 60% Fewer Hallucinations
Social media
Patsnap Eureka Blog
Learn More Browse by: Latest US Patents, China's latest patents, Technical Efficacy Thesaurus, Application Domain, Technology Topic, Popular Technical Reports.
© 2025 PatSnap. All rights reserved.Legal|Privacy policy|Modern Slavery Act Transparency Statement|Sitemap|About US| Contact US: help@patsnap.com
