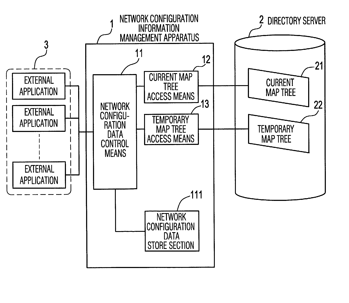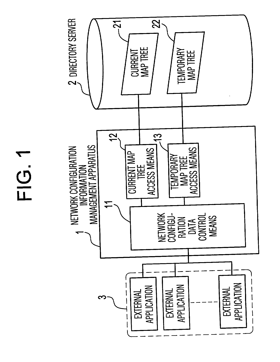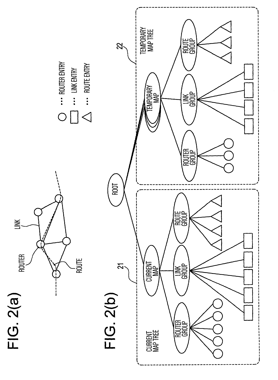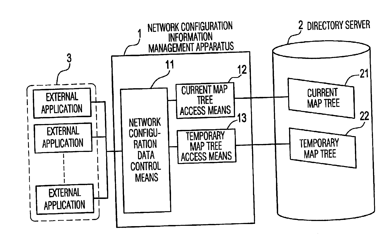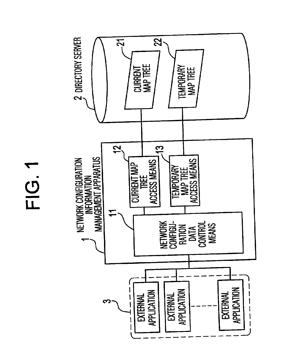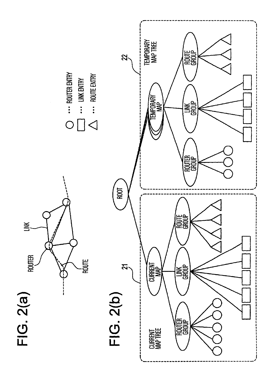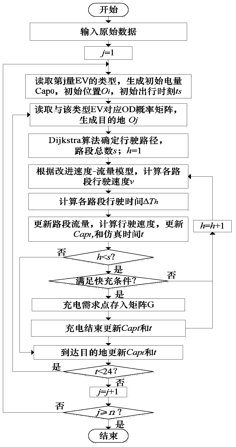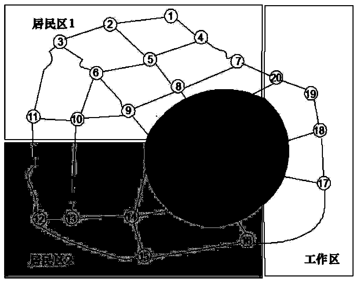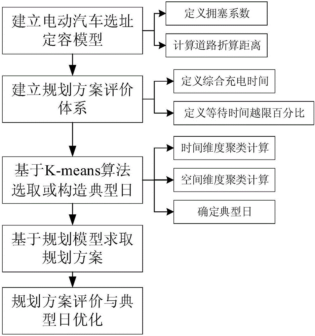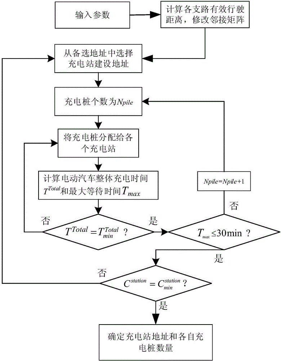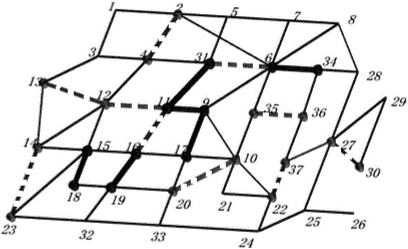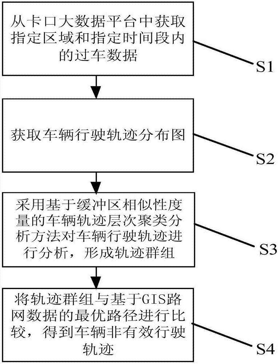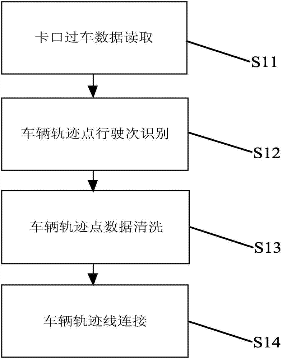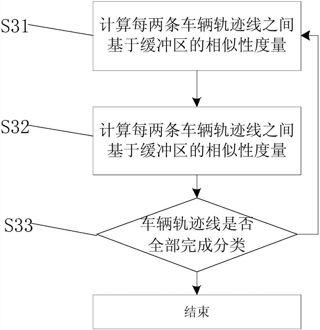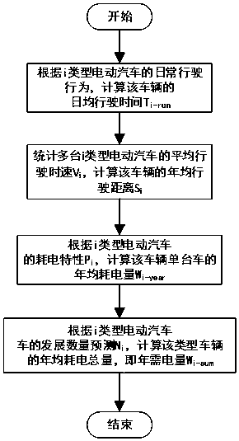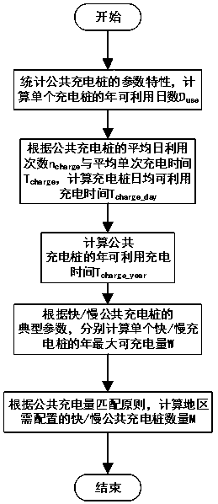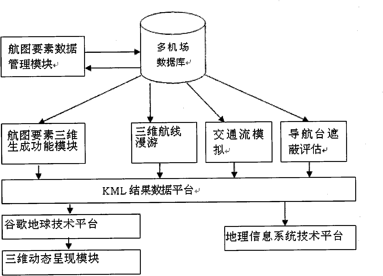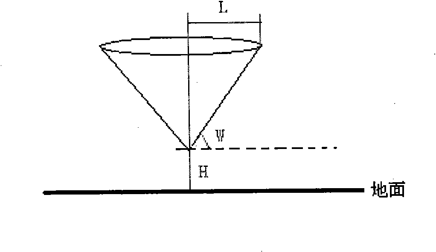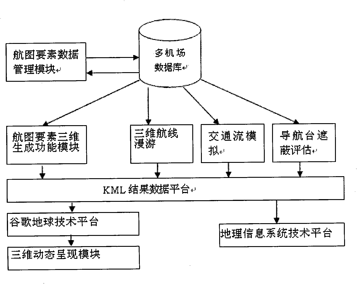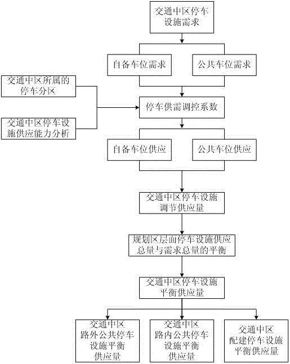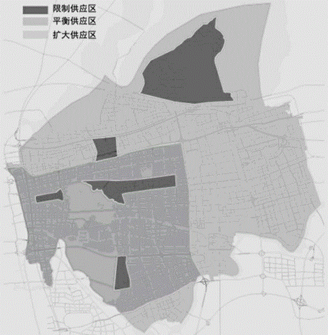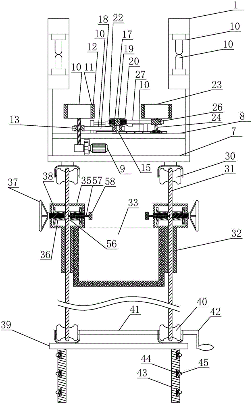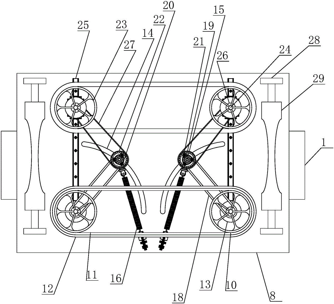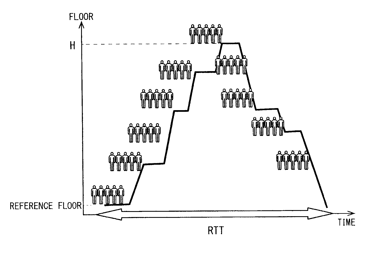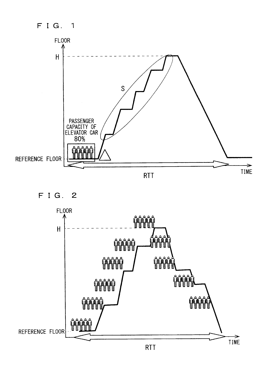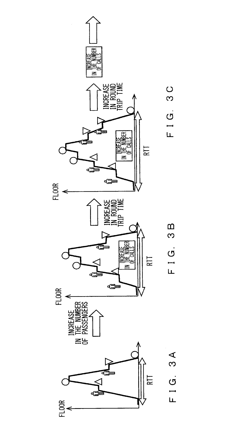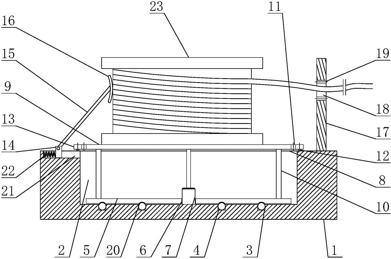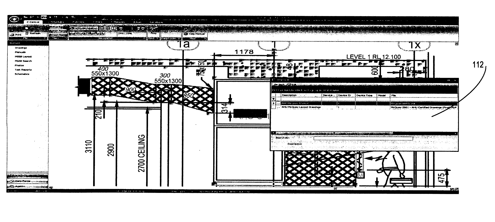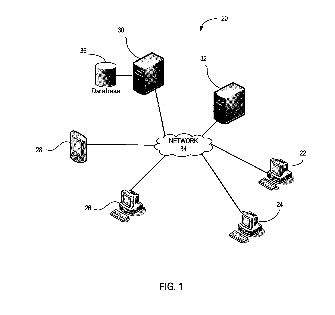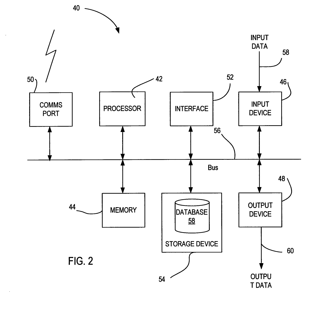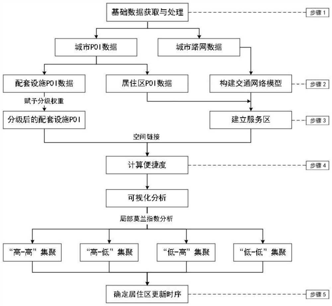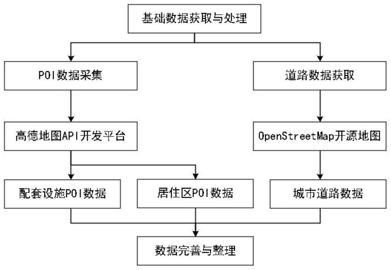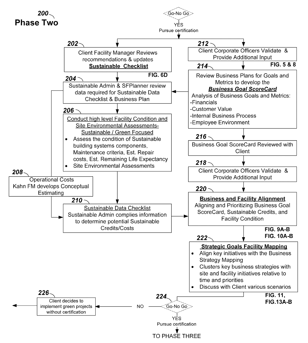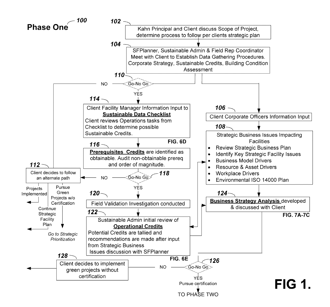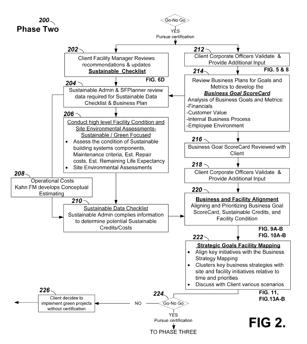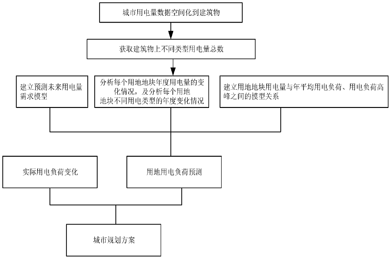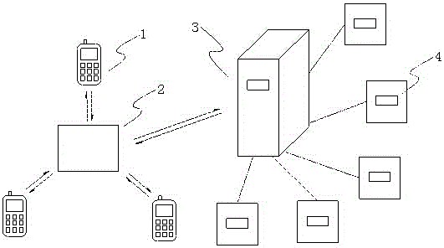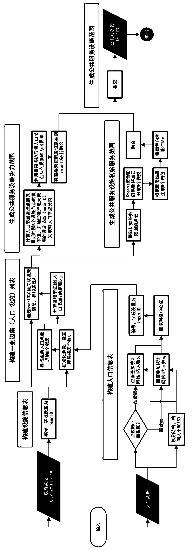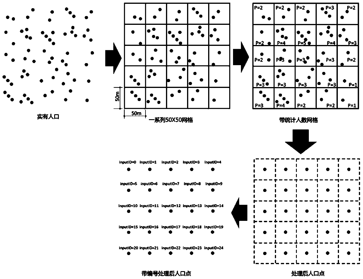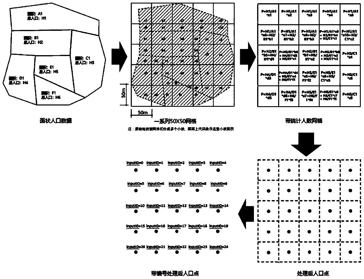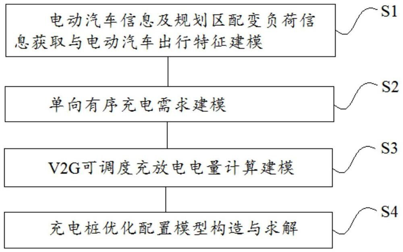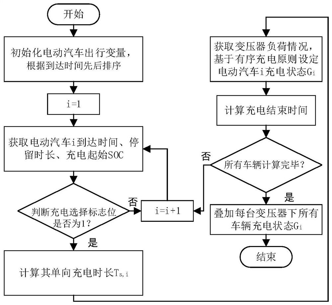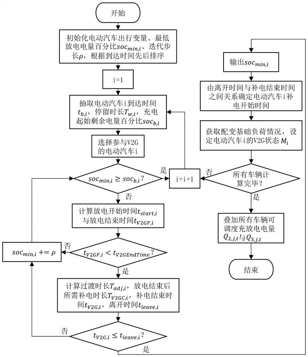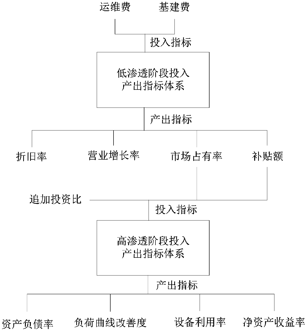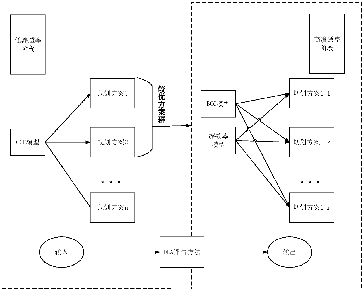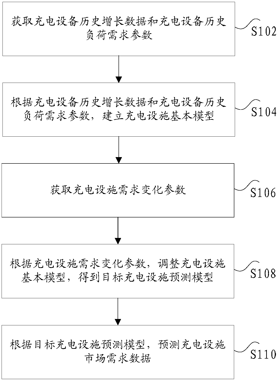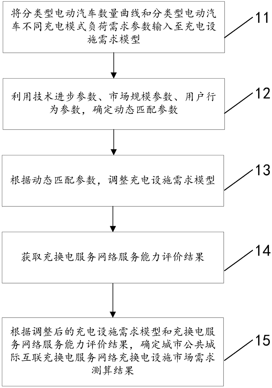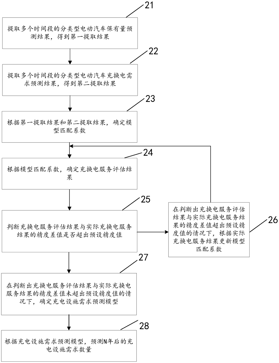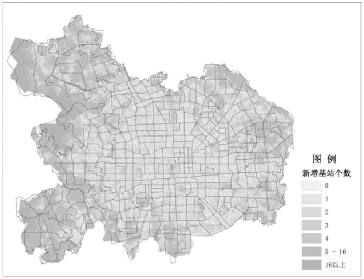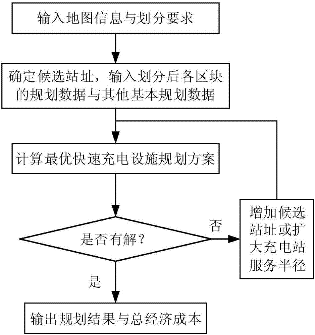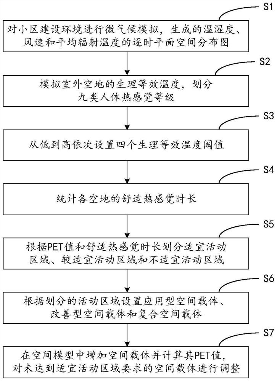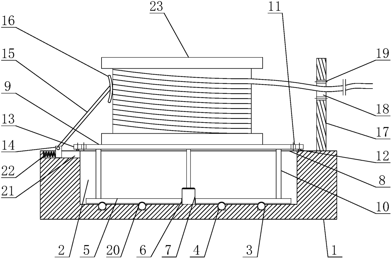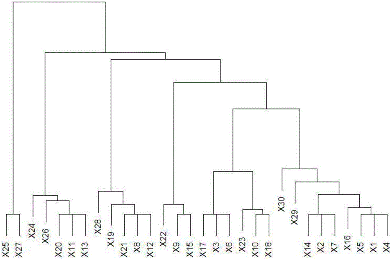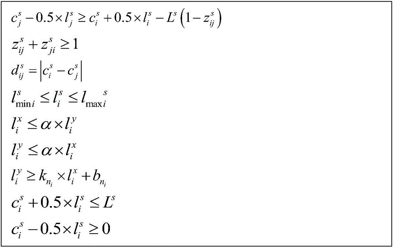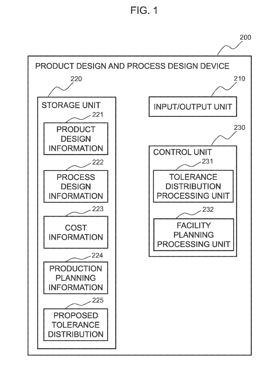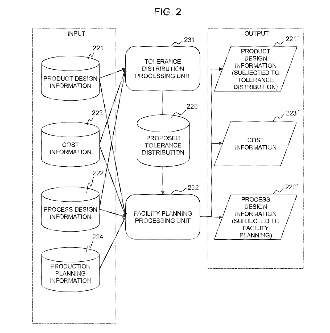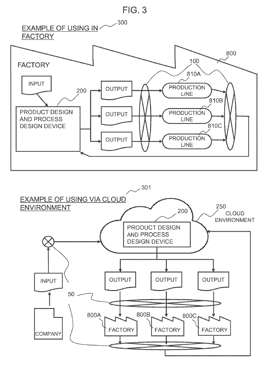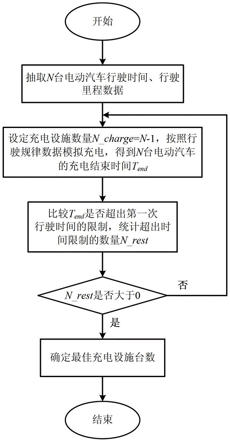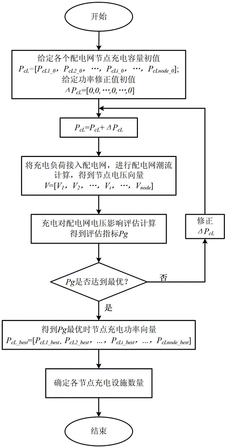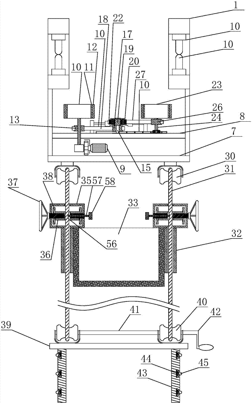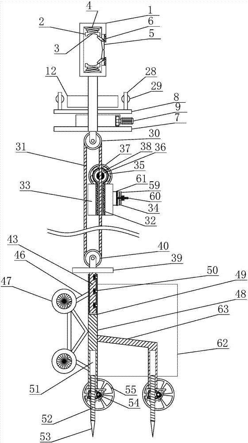Patents
Literature
Hiro is an intelligent assistant for R&D personnel, combined with Patent DNA, to facilitate innovative research.
38 results about "Facility planning" patented technology
Efficacy Topic
Property
Owner
Technical Advancement
Application Domain
Technology Topic
Technology Field Word
Patent Country/Region
Patent Type
Patent Status
Application Year
Inventor
System and method for managing network configuration data, computer program for same
InactiveUS20020035625A1Analogue computers for electric apparatusDigital computer detailsFacility planningApplication software
In a system for managing the information for the network components including hardware devices such as routers, switches, and the like, an apparatus and method is disclosed, which allows not only the current network configuration information but also the future network configuration information to be stored, wherein the future network configuration information reflects the future facilities planning considerations and may be derived from the current network configuration information. The system includes a directory server on which a current map tree and a temporary map tree are stored, wherein the current map tree contains the current network configuration information organized into a tree structure, and the temporary map tree only contains the information for any components, organized into a tree structure, for which the configuration changes are expected to occur in the future. The future network configuration information may be obtained by merging the information in the current map tree together with the information in the temporary map tree that may be setup up to any future time as specified. The system further includes means that responds to the request for the network configuration information that is applicable to any future time from any external requester, such as applications or users, for issuing a request to search the trees including the directory entries that reside in the current map tree and temporary map tree stored in the directory server and obtaining the configuration information as requested, and means for merging the configuration information obtained from the current map tree together with the temporary map tree to generate the network configuration information that is applicable to the particular time and returning the generated network configuration information to the requester.
Owner:RAKUTEN GRP INC
System and method for deriving future network configuration data from the current and previous network configuration data
InactiveUS6915340B2Analogue computers for electric apparatusDigital computer detailsFacility planningData mining
An apparatus and method allows current network configuration information and future network configuration information to be stored, wherein the future network configuration information reflects the future facilities planning considerations and may be dirived from the current network configuration information. The system includes a directory server on which a current map tree, containing current network configuration information and a temporary map tree are stored. The temporary map tree only contains the information for any components, organized into a tree structure, for which the configuration changes are expected to occur in the future. The system responds to a request for network configuration information that is applicable to any future time from any external resquester, and searches the trees including the directory entries that reside in the current map tree and temporary map tree.
Owner:RAKUTEN GRP INC
An electric vehicle fast charging station site selection and sizing method based on a travel probability matrix
PendingCN109711630AAccurate and scientific planning resultsAddress developmental constraintsInternal combustion piston enginesForecastingDistribution matrixFast charging
The invention discloses an electric vehicle fast charging station site selection constant volume method based on a travel probability matrix, and relates to the technical field of electric vehicle public charging facility planning, and the method comprises the steps: obtaining road network parameters in a planning area; obtaining an OD travel matrix according to different types of electric vehicleroad traffic flow backstepping so as to obtain an OD travel probability matrix; Monte Carlo method, OD travel probability matrix and improvement speed. The flow model simulates a driving track of theelectric vehicle in one day to obtain a quick charge demand space-time distribution matrix in one day; the space-time distribution matrix of the fast charging demand is analyzed and optimized according to the site selection and constant volume optimization model of the charging station; the charging station position and the charger configuration number are obtained; according to the invention, the electric vehicle fast charging demand space-time distribution matrix is utilized, the Voronoi diagram is adopted to divide the service range of the charging station, the optimal position of the charging station is determined by improving the particle swarm algorithm, and the capacity of each charging station is optimized by utilizing the queuing theory, so that the planning result of the electric vehicle fast charging station is more accurate and scientific.
Owner:ZHENGZHOU UNIV
City park public service performance evaluation and optimization method
InactiveCN107748947AOptimize performance evaluationSimple methodForecastingResourcesEvaluation resultPerformance function
The invention discloses a city park public service performance evaluation and optimization method and the city park green area and public service facility planning and management field. According to the method, improving the city public green area resource service level is taken as the target, city park public service performance indexes and state magnitude values of other factors are taken as media, from three aspects of park service performance evaluation, performance function mechanisms and an optimization adjusting method, in combination with form characteristics of city parks, reachable conditions and crowd park touring habits, evaluation-adjustment association between park user goal intentions and manager optimization adjusting measures is established, evaluation is guided based on detection, adjustment is carried out based on the evaluation result, optimization design and management practices of existing city park green areas are guided, and a blank of quantitative city park optimization adjustment operation is filled.
Owner:CHONGQING TECH & BUSINESS UNIV
Method for selecting and optimizing typical scenes in electric automobile charging facility planning
ActiveCN107180274AImprove scienceImprove evaluation indicatorsRelational databasesForecastingFacility planningEvaluation system
The invention discloses a method for selecting and optimizing typical scenes in electric automobile charging facility planning, which comprises the steps of building an improved Floyd algorithm based electric automobile locating and sizing model; building a charging facility planning scheme evaluation system; aggregating electric automobile charging demands from a time dimension and a space dimension based on a K-means clustering algorithm, and screening or construction a typical day; solving a corresponding charging facility planning scheme; and evaluating the construction of the typical day according to the charging facility planning scheme evaluation system. According to the invention, traffic factors such as road congestion are considered, so that actual situations are reflected more comprehensively. The most representative one or more typical days can be acquired according to the time-space two-dimension K-means clustering based planning typical day construction method, typical charging demand scenes are reflected, and the calculation amount of a planning problem is significantly. Through controlling the number of clustering centers, evaluation indexes of the planning scheme can be improved, and the satisfaction degree of users is improved.
Owner:SOUTHEAST UNIV
Vehicle non-effective traveling track recognition method and urban road facility planning method
ActiveCN107240264AImprove traffic capacityRealize the planRoad vehicles traffic controlSpecial data processing applicationsData platformInfrastructure planning
The invention discloses a vehicle non-effective traveling track recognition method and urban road facility planning method. The vehicle non-effective traveling track recognition method includes the steps of S1. obtaining vehicle passing data in a specified area and within a specified time period from a checkpoint big data platform; S2. using a corresponding checkpoint position when a vehicle enters the specified area as a starting point of a track, and using a corresponding checkpoint position when the vehicle travels out of the specified area as an end point of the track, thereby obtaining a vehicle traveling track distribution diagram; S3. adopting a vehicle track hierarchical clustering analysis method based on buffer area similarity measurement to analyze a vehicle traveling track, thereby forming a track group; and S4. comparing the track group with an optimal path based on GIS road network data, thereby obtaining a vehicle non-effective traveling track. The advantage of the method is that support is provided for urban road infrastructure planning judgment.
Owner:ANHUI SUN CREATE ELECTRONICS
Electric automobile public charging facility planning method
The invention relates to an electric automobile public charging facility planning method, more specifically, relates to an electric automobile public charging facility planning method. According to the construction type difference and the characteristics of the electric automobile, the charging piles are divided into two types of high-power quick-charging piles and small-power slow-charging piles;the charging behavior characteristics of all types of electric automobiles are analyzed, an electric automobile charging model is adopted, the proportion of the charging time occupied by the public charging requirement and the self-charging requirement is distinguished, the total demand of all types of electric automobiles on the public charging amount is calculated, and through the combination of the charging capabilities of the quick / slow charging piles, the number of charging piles contained in an integrated charging station and the number of scattered charging piles, the total demand of an integrated city charging station and scattered public charging piles are calculated, and furthermore, the setting sites and quick / slow charging pile number of electric automobile public charging facilities are planned according to the actual construction conditions of the local public charging facilities and the principle of demand priority.
Owner:GRID POWER PLANNING & RES CENT OF GUANGDONG GRID POWER CO LTD +1
Three-dimensional analog simulation system of instrument flight program
ActiveCN101968823ARealize 3D positioning functionFlexible implementation of changesSpecial data processing applicationsData platformFacility planning
The invention discloses a three-dimensional analog simulation system of an instrument flight program. The system comprises a multi-airport database, a chart element data management module, a chart element three-dimensional generation functional module, a three-dimensional flight course roaming module, a traffic flow analogue module, a navigation station shielding evaluation module, a keyhole markup language (KML) result data platform, a goggle geotechnical platform, a three-dimensional dynamic representation module and a geographic information system technical platform. The simulation system provides three-dimensional visualization technology for representing vision and instrument flight program design, so that 3D dynamic demonstration is formed by navigation elements designed by a two-dimensional diagram, works such as planning, demonstration, reporting and the like of related works such as airspace planning, vision, instrument flight program design, airport construction, navigation facility planning, site selection and the like are vivid and intuitive, the cost and the time cost of site exploitation, planning, airspace coordination, navigation facility shielding evaluation, airport clearance protection and evaluation and the like are reduced, and further the safety guard capacity of related works of civil aviation is improved.
Owner:沈阳广通测绘设计有限公司
Parking supply-demand regulate and control coefficient based parking facility supply level prediction method
ActiveCN104933480ARealize differentiated supplyPlay a regulatory roleForecastingPredictive methodsFacility planning
The invention discloses a parking supply-demand regulate and control coefficient based parking facility supply level prediction method. When in urban parking facility planning, according to parking supply-demand regulate and control coefficients of different parking policy zones, the supply levels of the parking facilities of different middle traffic zones are determined. The method specifically comprises following steps of proposing parking supply-demand regulate and control coefficients according to the parking policy zones; computing parking facility total demand level of a planning area; computing the parking facility demand level of each middle traffic zone; balancing the parking facility total demand-supply level in the planning area layer according to the parking supply-demand regulate and control coefficients, and determining the parking facility supply level of each middle traffic zone; and computing the supply level of different types of parking facilities of different middle traffic zones. Through adoption of the method, the purposes of land utilization and traffic flow space-time distribution regulate and control by the parking facilities can be realized. The method is simple and practical, and has strong operability and effectiveness.
Owner:JIANGSU INST OF URBAN PLANNING & DESIGN
Multifunctional power field transmitting facility
The invention discloses a multifunctional power field transmitting facility, and mainly relates to the field of power facility planning. The multifunctional power field transmitting facility comprises rectangular frames hooked and hung on cables. Triggering baffles are hinged to the positions of openings of the rectangular frames. The inner ends of the triggering baffles press rubber clamping blocks with compression springs. A connecting plate is arranged below the rectangular frames and provided with a feeding platform. The feeding platform is provided with rubber belt tracks used for clamping and pushing the cables. Bearing pulleys are arranged below the connecting plate, the cables are wound around the bearing pulleys, the lower ends of the cables are wound around fixed pulleys, and the cables are provided with a lifting hopper. The fixed pulleys are installed on a fixing plate, and inserting columns are arranged on the bottom face of the fixing plate. The multifunctional power field transmitting facility further comprises fixing columns matched with the inserting columns. Spearheads capable of ascending and descending are arranged at the bottom ends of the fixing columns, and trundles are arranged on one sides of the fixing columns. The multifunctional power field transmitting facility has the beneficial effects that the cables can be stably pushed from the high position, conveying of objects and the cables between the high position and the ground can be finished, and the self-conveying function is achieved as well.
Owner:STATE GRID CORP OF CHINA +1
Elevator facility planning support apparatus
InactiveUS20160210376A1Accurate assessmentGeometric CADSpecial data processing applicationsReceiving facilityUnit of time
An elevator facility planning support apparatus according to the present invention includes: a traffic demand receiver receiving the number of arriving passengers per unit time; an elevator specifications receiver receiving facility specifications of the elevator; a round trip time equation creating unit creating a round trip time equation that indicates that a round trip time is equal to the sum of a shuttle travel time required for the elevator to go to a reversal floor and back, a stop time of the elevator on served floors, and a boarding-and-alighting time for passengers on the served floors; and a round trip time computing unit computing the round trip time from the round trip time equation. In the round trip time equation, the round trip time is expressed by a function that includes, as variables, the number of arriving passengers per unit time and the round trip time.
Owner:MITSUBISHI ELECTRIC CORP
Cable paying-off device for power facility planning
The invention discloses a cable paying-off device for power facility planning, and relates to the technical field of power facilities. The cable paying-off device for power facility planning comprises a base. A cavity is formed in the base part. A plurality of first grooves are formed in the bottom of the cavity. Balls are arranged in the first grooves. A supporting disc is arranged above the balls. A through hole is formed in the center of the supporting disc. A motor is arranged in the cavity. A rotary disc is arranged at the top end of an output shaft of the motor. A plurality of supporting columns are arranged between the rotary disc and the supporting disc. An outer tooth ring is arranged on the rotary disc. An inner tooth ring is arranged on the top of the base. A sliding groove is formed in the top of the base. A spring and a U-shaped fixing base are arranged in the sliding groove. A pressing device is hinged to the fixing base. A guiding frame is arranged on the top of the base and provided with a wire penetrating hole and a jamming preventing device. The cable paying-off device has the beneficial effects that the structure is simple, paying off is even, meanwhile, paying off of a cable is convenient to control, and using is flexible and convenient.
Owner:STATE GRID CORP OF CHINA +1
System and method for providing an enhanced facility plan
ActiveUS20130013269A1Easy to understandEasy to identifySpecial data processing applicationsLocation determinationElectronic document
A system and method for providing an enhanced facility plan includes receiving an asset list, electronic documents relating to one or more assets and an input image file for providing a visual representation of a facility plan including assets in the facility. The image file is scanned to automatically identify one or more asset tags having a corresponding asset tag entry in the asset list and for each identified asset tag, a position on the facility plan associated with the asset tag. A modified visual representation of the facility plan is provided as the enhanced facility plan, the modified visual representation including one or more added objects, each object having a relationship with an identified asset tag and having a location determined by the position associated with the related asset tag, wherein each object is selectable by a user to enable access to one or more of the electronic documents. The method may provide a convenient way of handing over information after construction of a facility.
Owner:ACONEX
Residential area supporting facility convenience metering method based on POI data
InactiveCN112288311AGuaranteed accuracyReduce resource distribution differencesResourcesLocation information based serviceCommunity settingCommunity support
The invention discloses a residential area supporting facility convenience metering method based on POI data. The residential area supporting facility convenience metering method is provided by takingthe elderly as the center and considering the requirement degree of the elderly for supporting facilities, and mainly comprises the following steps: processing urban POI data; constructing a trafficnetwork model; establishing a service area by taking the walking distance of the residential area of the 15-minute living circle as a constraint; carrying out weighting according to the demand degreeof the elderly people for the supporting facilities, and calculating the convenience of the supporting facilities in each residential area; carrying out spatial aggregation analysis on the convenienceof supporting facilities in each residential area, and using the result as a basis for updating a time sequence of a community. According to the method, the accuracy of the evaluation method for theelderly care livable community supporting facilities is improved, the scientificity of urban community updating time sequences and public facility planning decisions is improved, and blindness and subjectivity are avoided.
Owner:HEBEI UNIV OF ENG +1
Sustainability capital planning tool
A method of sustainability capital planning includes a first phase, a second phase, a third phase and a fourth phase. The first phase may include performing a business and environmental strategy analysis. The second phase may include performing a high level site and facility assessment. The third phase may include performing a strategic facility mapping process. The fourth phase may include performing a strategic facility planning process.
Owner:ALBERT KAHN ASSOC
Multi-source big data fusion urban power grid planning method
PendingCN109858773AReduce wasteEasy to trackNeural architecturesResourcesEngineeringFacility planning
The invention discloses a multi-source big data fusion urban power grid planning method, and belongs to the technical field of power planning. The invention provides a method based on urban electricity users, combined with urban micro-population, building area and other information to calculate the power load of the space block, and gives a method for planning the urban power facilities, which canstart from the micro level and plan the middle level. Further verification, combined with a variety of micro data to assist in the verification of land load forecasting, can be more accurate and accurate for the future expansion and expansion of power facilities planning, and save resources, but also economically save costs. The final result is integrated into the power planning platform, which facilitates the correction of future plans and the tracking of the implementation of the plan, and can scientifically and effectively grasp the implementation of future plans.
Owner:CHANGCHUN POWER SUPPLY COMPANY OF STATE GRID JILINSHENG ELECTRIC POWER SUPPLY +2
Urban and rural public service facility planning technical application system and method based on mobile phone APP
The present invention discloses an urban and rural public service facility planning technical application system and method based on a mobile terminal APP. The urban and rural public service facility planning technical application system based on the mobile terminal APP comprises mobile phones, a server and backstage management clients, wherein each mobile phone is provided with a wireless communication network and an APP data inquiry module and an APP analog computation module are embedded into the mobile phone; the server is connected with the mobile phones by a wireless communication network protocol; the backstage management clients are in communication connection with the server and are used for carrying out daily maintenance and data management; and the server comprises a database module, a calculator, a processor and the like. Functional modules of standard inquiry, analog computation, other case applications and the like are integrated, so that the public service facility planning standard is more convenient and applicable to apply; on the aspects of design of a computational formula, standardization of a computing program and application of a computed result, the system and the method are abutted with the new requirements of each industrial competent department for configuration of public service facilities, so that the urban and rural planning process is more transparent and is easier to check; and the system and the method have a great promoting effect of promoting equalization of basic public services in the urban and rural planning process.
Owner:重庆市规划设计研究院
Method for defining service range of urban public service facilities
PendingCN111553566AEfficient use ofExact Facility Services ScopeCharacter and pattern recognitionResourcesData preparationFacility planning
The invention relates to the technical field of public service facility planning management. The invention particularly relates to a method for defining the service range of urban public service facilities. The method comprises the following steps: a data preparation step, a facility information table construction step, a population information table construction step, an edge set population-facility list construction step, a public service facility service range generation step, a public service facility force range generation step and a public service facility range generation step. According to the method, a bipartite graph network model of a population point-facility point is constructed; each population point corresponds to a plurality of selectable facility points; each facility point can provide service for a plurality of population points; and the probability value of each facility selected by each population point is calculated by further researching the game strategy of the network model, and the division of space classification is completed by selecting the maximum probability value, so that the relatively accurate facility service range is obtained, and the technical support is provided for optimizing the planning and layout of the facilities, and the efficient utilization of public facility resources is promoted.
Owner:东莞市城建规划设计院
Electric vehicle charging and discharging facility planning configuration method for load balancing
ActiveCN112994060ATaking into account charging needsImprove charging demand satisfaction rateCircuit monitoring/indicationPolyphase network asymmetry elimination/reductionDistribution transformerFacility planning
The invention belongs to the technical field of charging, and particularly relates to an electric vehicle charging and discharging facility planning and configuration method for load balancing. The method comprises the following steps: S1, obtaining electric vehicle information and planning area distribution transformer load information, and modeling electric vehicle travel characteristics; S2, modeling a one-way ordered charging demand; S3, carrying out V2G schedulable charging and discharging electric quantity calculation modeling; and S4, constructing and solving an optimal configuration model of the charging pile. The load accommodating capacity and the balance regulation and control capacity of a distribution transformer in the planning area are enhanced, the reliability and economy of the distribution network in the planning area and the charging requirement of the electric vehicle are considered, and the distribution transformer transformation problem is relieved.
Owner:ZHEJIANG DAYOU IND CO LTD HANGZHOU SCI TECH DEV BRANCH CO
Method, apparatus, computer device and storage medium for evaluating charging facility planning scheme
The present application relates to an evaluation method, an apparatus, a computer device and a storage medium for a charging facility planning scheme. The method comprises the following steps of: obtaining an evaluation index of a charging facility planning scheme; integrating the evaluation indexes of the charging facility planning scheme to obtain an input index system and an output index system; a data envelopment analysis being performed on the input index system and the output index system to obtain an optimal charging facility planning scheme. According to an embodiment of the present application, an optimal charging facility planning scheme can be screened out.
Owner:CHINA SOUTHERN POWER GRID COMPANY
Charging facility market demand forecasting method and device
The invention discloses a charging facility market demand forecasting method and device. The method comprises the steps that the historical increase data of a charging device and the historical load demand parameters of the charging device are acquired; a charging facility basic model is established according to the historical increase data of the charging device and the historical load demand parameters of the charging device; the demand change parameters of a charging facility are acquired; according to the demand change parameters of the charging facility, the charging facility basic modelis adjusted to acquire a target charging facility prediction model; and the market demand data of the charging facility are predicted according to the target charging facility prediction model. According to the invention, the technical problem of irrational charging facility planning in the related art is solved.
Owner:STATE GRID BEIJING ELECTRIC POWER +2
5G base station site selection and layout method
The 5G base station site selection and layout method is characterized by comprising the following steps: A, analyzing 5G base station planning influence factors and setting standards; and B, planningand layout of a 5G base station. By means of the analysis method, influence factors, limiting factors and the like of the 5G base station in the analysis object area can be established, layout is optimized, and the analysis method is an important basis for important communication facility planning. According to the present situation of the 5G base station in the planning area, the planning area issubjected to zoning and scene-based positioning analysis, the influence of various factors such as building height and density, urban space landscape requirements, user density and business volume isconsidered, and finally, the layout and site selection scheme of the 5G base station is formed.
Owner:SHANGHAI MUNICIPAL ENG DESIGN INST GRP
Intra-city electric vehicle quick charging facility planning method
InactiveCN107341560APromote healthy developmentForecastingResourcesTotal investmentPlanning approach
The invention discloses an intra-city electric vehicle quick charging facility planning method. The method is characterized by comprising the steps of initializing planning area information and candidate station location information; calculating an intra-city electric vehicle quick charging facility planning scheme; and displaying the quick charging facility planning scheme and a total economic cost, wherein the step of calculating the planning scheme comprises the sub-steps of determining a target function based on a minimum total investment cost; determining constraint conditions; and solving an optimization problem by a mixed integer programming algorithm. According to the planning method, the planning scheme is proposed by taking minimization of a quick charging facility construction and operation total cost as a target intelligently according to the requirements of intra-city traffic flow distribution, electric vehicle permeability, intra-city land purchase or rental price and quick charging facility service radius; and the charging demands and the capacity requirements of electric vehicles in candidate station locations are met at the same time.
Owner:SOUTHWEST ELECTRIC POWER DESIGN INST OF CHINA POWER ENG CONSULTING GROUP CORP +1
Functional facility configuration method based on community microenvironment and outdoor comfort simulation
ActiveCN112883660AImprove comfortAchieving Suitability TransformationDesign optimisation/simulationSimulationEngineering
The invention relates to the field of community functional facility planning, and particularly discloses a functional facility configuration method based on community microenvironment and outdoor comfort simulation. Microclimate parameters such as temperature and humidity, wind speed and average radiation temperature of an open space of a community are generated through microenvironment simulation, and a physiological equivalent temperature is further obtained through human body physiological index simulation; dividing the outdoor activity site of the community into a suitable activity area, a more suitable activity area and an unsuitable activity area according to the thermal sensation accumulated duration corresponding to the physiological equivalent temperature; according to the influence degree of the space carrier of the functional facility on the microenvironment parameters, the optimization of the unsuitable or more suitable activity area and the space comfort of the building roof is realized. According to the method, three types of outdoor activity areas are divided according to physiological equivalent temperature values through cell-scale microenvironment simulation, and optimization of microclimate of a relatively suitable activity area is realized by establishing four space carriers, so that the microclimate is converted into a suitable activity interval, and the activity duration of outdoor comfortable feeling of residents is prolonged.
Owner:CHONGQING JINKE ARCHITECTURAL DESIGN & RES INST CO LTD
A cable pay-off device for power facility planning
InactiveCN105692320BAvoid knotsPrevent from causingFilament handlingFacility planningMechanical engineering
The invention discloses a cable paying-off device for power facility planning, and relates to the technical field of power facilities. The cable paying-off device for power facility planning comprises a base. A cavity is formed in the base part. A plurality of first grooves are formed in the bottom of the cavity. Balls are arranged in the first grooves. A supporting disc is arranged above the balls. A through hole is formed in the center of the supporting disc. A motor is arranged in the cavity. A rotary disc is arranged at the top end of an output shaft of the motor. A plurality of supporting columns are arranged between the rotary disc and the supporting disc. An outer tooth ring is arranged on the rotary disc. An inner tooth ring is arranged on the top of the base. A sliding groove is formed in the top of the base. A spring and a U-shaped fixing base are arranged in the sliding groove. A pressing device is hinged to the fixing base. A guiding frame is arranged on the top of the base and provided with a wire penetrating hole and a jamming preventing device. The cable paying-off device has the beneficial effects that the structure is simple, paying off is even, meanwhile, paying off of a cable is convenient to control, and using is flexible and convenient.
Owner:STATE GRID CORP OF CHINA +1
Method applied to solving of large-scale unequal-area facility layout problem
The invention discloses a method applied to the solving of a large-scale unequal-area facility layout problem. The method comprises the following steps of 1, dividing large-scale samples; 2, building a solving model of a small-scale unequal-area facility layout problem; 3, establishing an initial feasible solution; and 4, optimizing the initial feasible solution. Through the steps, a planning model for solving the small-scale facility layout problem is built and a set of method for solving a large-scale unequal-area facility planning problem is established; and a near-optimal solution of the large-scale unequal-area facility layout problem can be obtained, the material transport cost can be reduced, and the time for a large-scale layout problem solving process can be shortened.
Owner:BEIHANG UNIV
Product design and process design device
ActiveUS20190146465A1Improve efficiencyTotal factory controlProgramme total factory controlFacility planningProcess design
A product design and process design device includes: a storage unit that stores design specification information containing the tolerance of a dimensional variation at any site of an assembly product, part dimension error information, assembly facility error information, assembly tolerance information, the part dimension error information, and the assembly facility error information, part manufacturing cost information, and facility investment cost information with respect to the assembly facility error information; a tolerance distribution processing unit that uses the assembly tolerance information to generate proposed tolerance distributions that differ in distributional combination with respect to each error, and calculates part manufacturing costs and facility investment costs; a facility planning processing unit that determines a proposed tolerance distribution, with, as an evaluation index, total production costs respectively including the sums of the part manufacturing costs and the facility investment costs calculated; and an output unit that outputs the proposed tolerance distribution.
Owner:HITACHI LTD +1
Planning method for electric vehicle charging facilities in residential quarters
The invention discloses a method for planning electric vehicle charge facilities in a residential area. The method includes steps of determining charge demand of users and the capacity of each charge facility according to travel laws and charge power of the charge facility; determining the connection position of each electric vehicle charge facility in a power distribution network according to a principle that the influence of electric vehicle charge on voltage of the power distribution network is minimized, and determining the charge capacity of each load point. The method has the advantages that travel and charge behavior of the users are simulated by a Monte Carlo simulation process via a probability distribution model of the travel laws of the users, and the optimal quantity of the charge facilities and the optimal capacity of each charge facility are acquired by means of iterative computation under the condition that the charge demand of the users is met, so that the total capacity of the charge facilities is determined; electric vehicle charge loads are connected into the power distribution network according to the structure of the specific power distribution network, iterative computation is carried out, and a group of optimal node capacity vectors is searched to minimize the influence of access of the electric vehicle charge facilities to the power distribution network, so that joints of the electric vehicle charge facilities and the power distribution network and the charge capacity of each joint can be determined.
Owner:INST OF ELECTRICAL ENG CHINESE ACAD OF SCI
Functional facility configuration method based on community microenvironment and outdoor comfort simulation
ActiveCN112883660BImprove comfortAchieving Suitability TransformationDesign optimisation/simulationSimulationRadiation temperature
The invention relates to the field of residential functional facility planning, and specifically discloses a functional facility configuration method based on residential micro-environment and outdoor comfort simulation. The microclimate parameters such as temperature and humidity, wind speed and average radiation temperature of the open space of the community are generated through the microenvironment simulation, and the physiological equivalent temperature is obtained by further combining with the physiological indicators of the human body. Suitable activity area, more suitable activity area and unsuitable activity area; according to the influence degree of the space carrier of functional facilities on the microenvironment parameters, realize the optimization of the unsuitable or more suitable activity area and the comfort of the building roof space. The invention divides three types of outdoor activity areas according to the physiological equivalent temperature value through the microenvironment simulation of the cell scale, and realizes the optimization of the microclimate of the more suitable activity area by establishing four kinds of space carriers, so as to transform it into the suitable activity area , in order to prolong the activity time for residents to feel comfortable outdoors.
Owner:CHONGQING JINKE ARCHITECTURAL DESIGN & RES INST CO LTD
A multi-functional power on-site transmission facility
The invention discloses a multifunctional power field transmitting facility, and mainly relates to the field of power facility planning. The multifunctional power field transmitting facility comprises rectangular frames hooked and hung on cables. Triggering baffles are hinged to the positions of openings of the rectangular frames. The inner ends of the triggering baffles press rubber clamping blocks with compression springs. A connecting plate is arranged below the rectangular frames and provided with a feeding platform. The feeding platform is provided with rubber belt tracks used for clamping and pushing the cables. Bearing pulleys are arranged below the connecting plate, the cables are wound around the bearing pulleys, the lower ends of the cables are wound around fixed pulleys, and the cables are provided with a lifting hopper. The fixed pulleys are installed on a fixing plate, and inserting columns are arranged on the bottom face of the fixing plate. The multifunctional power field transmitting facility further comprises fixing columns matched with the inserting columns. Spearheads capable of ascending and descending are arranged at the bottom ends of the fixing columns, and trundles are arranged on one sides of the fixing columns. The multifunctional power field transmitting facility has the beneficial effects that the cables can be stably pushed from the high position, conveying of objects and the cables between the high position and the ground can be finished, and the self-conveying function is achieved as well.
Owner:STATE GRID CORP OF CHINA +1
Features
- R&D
- Intellectual Property
- Life Sciences
- Materials
- Tech Scout
Why Patsnap Eureka
- Unparalleled Data Quality
- Higher Quality Content
- 60% Fewer Hallucinations
Social media
Patsnap Eureka Blog
Learn More Browse by: Latest US Patents, China's latest patents, Technical Efficacy Thesaurus, Application Domain, Technology Topic, Popular Technical Reports.
© 2025 PatSnap. All rights reserved.Legal|Privacy policy|Modern Slavery Act Transparency Statement|Sitemap|About US| Contact US: help@patsnap.com
