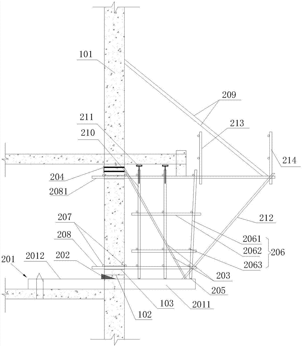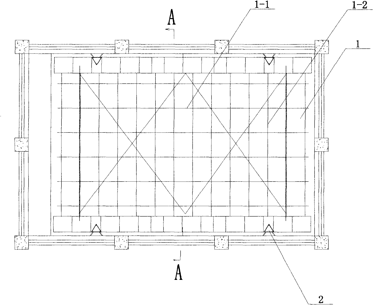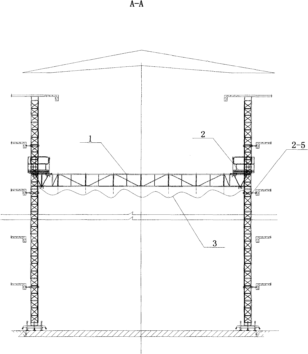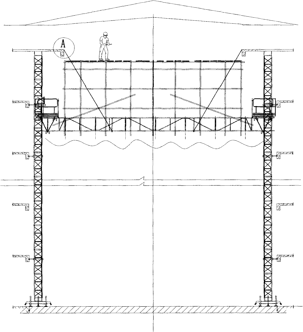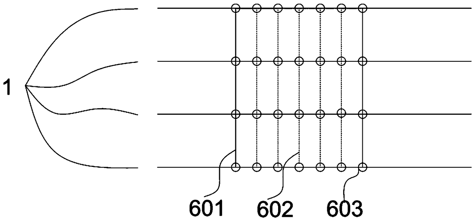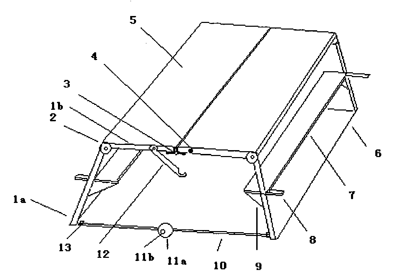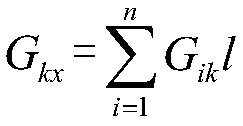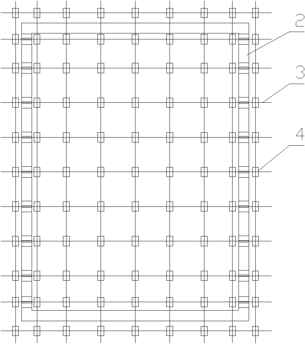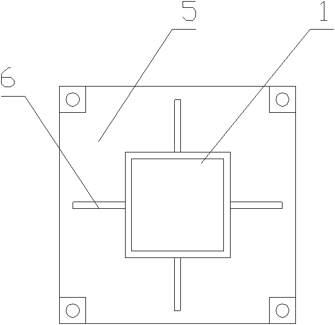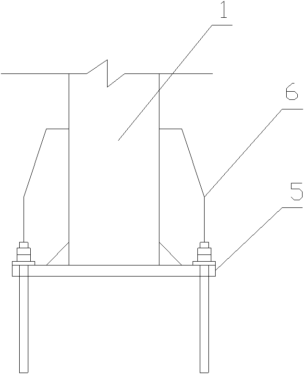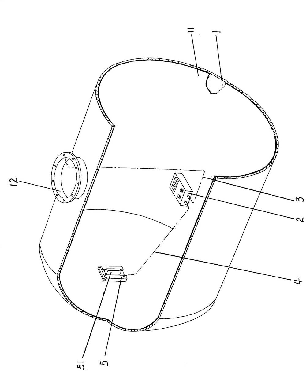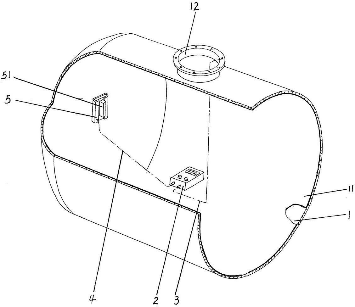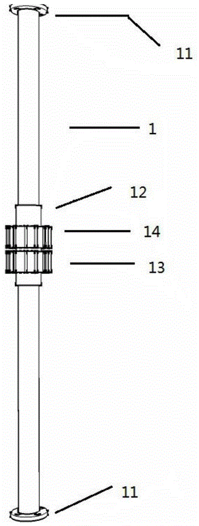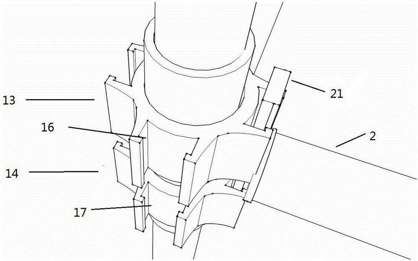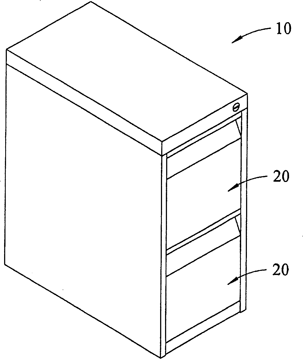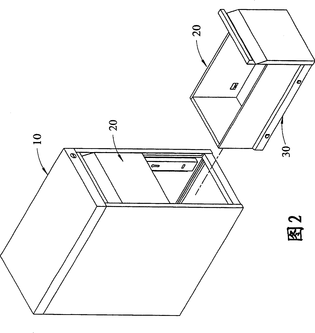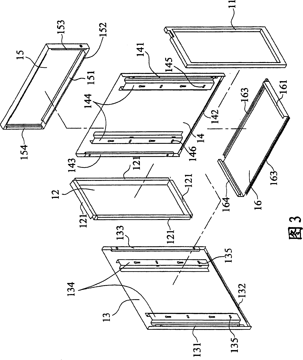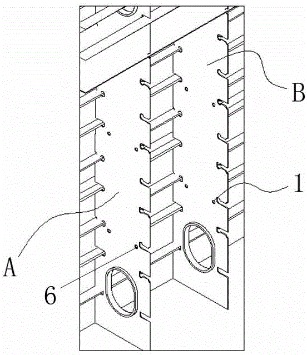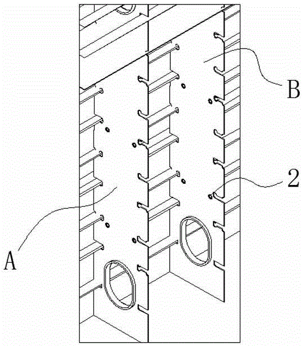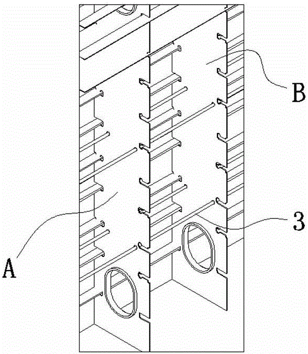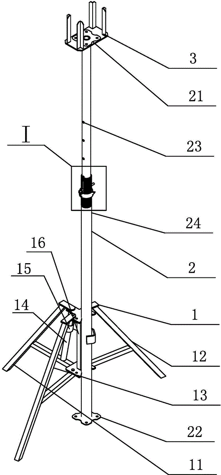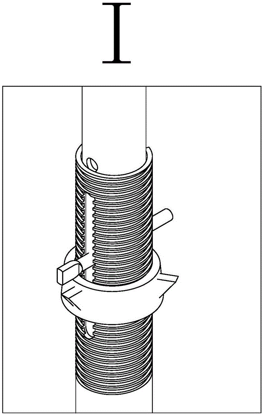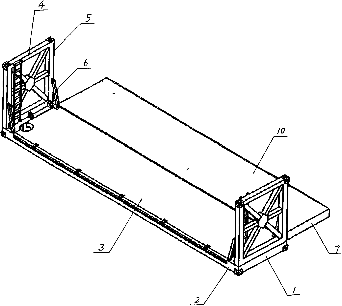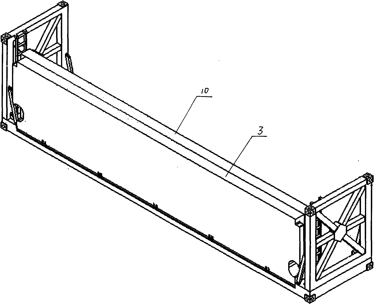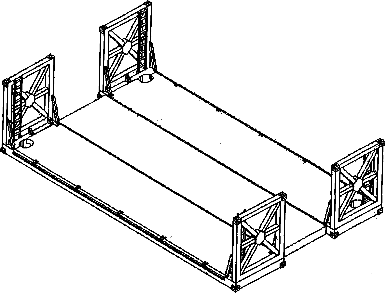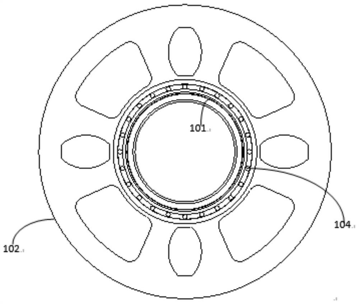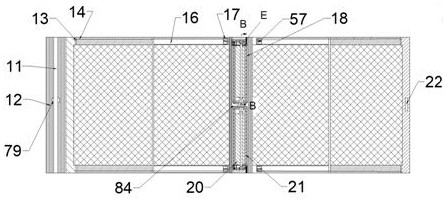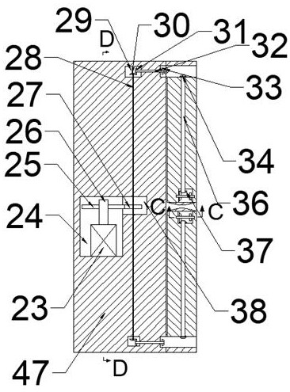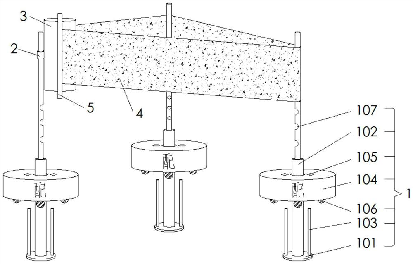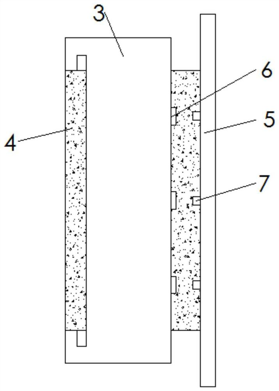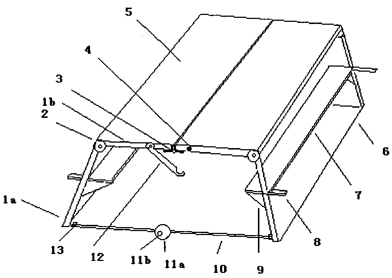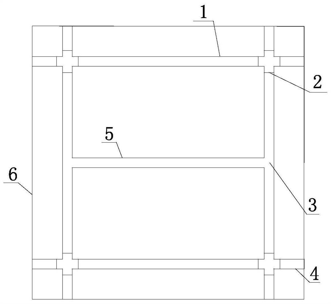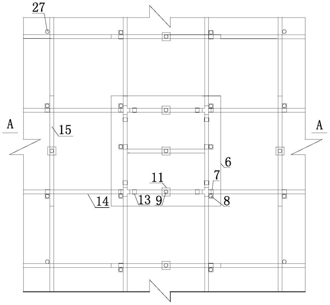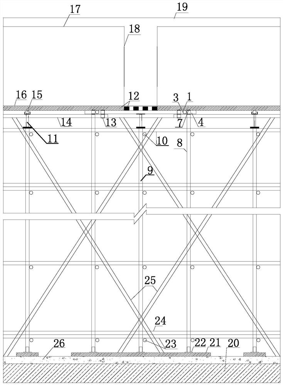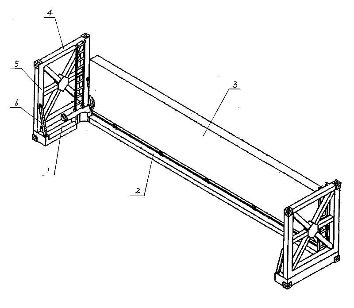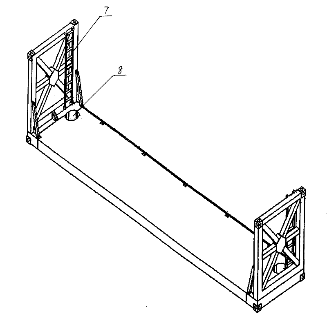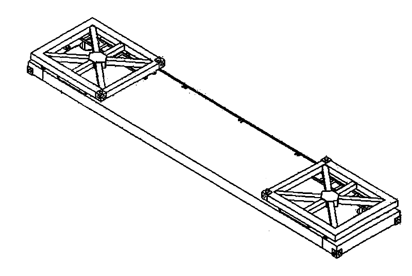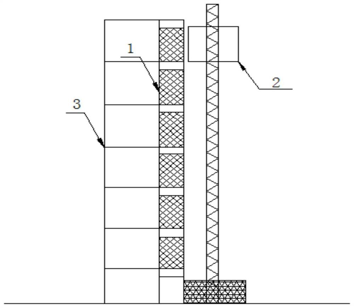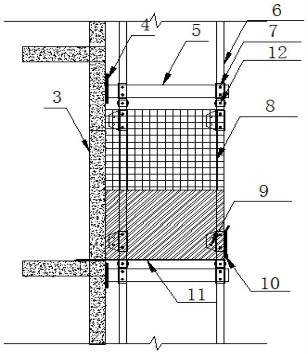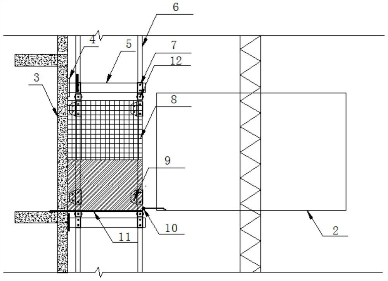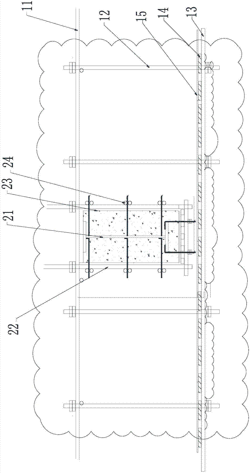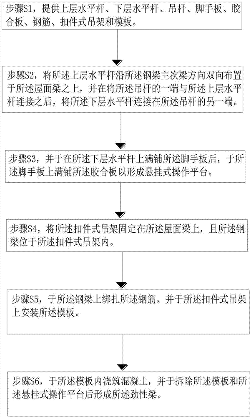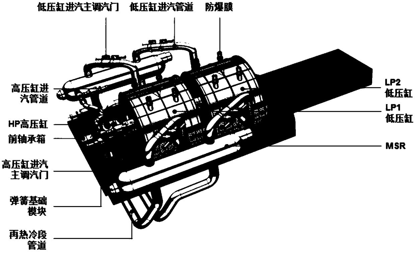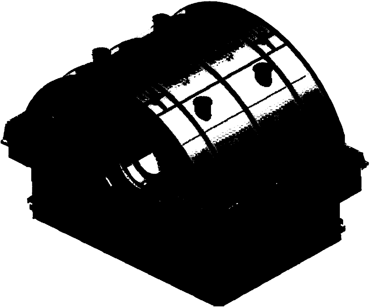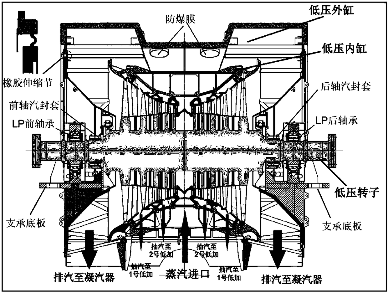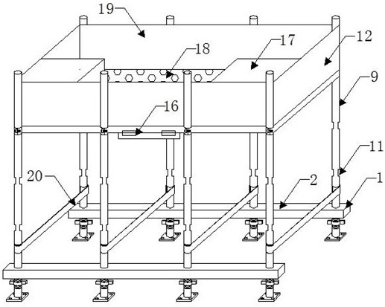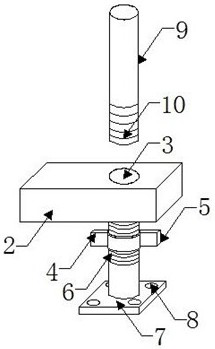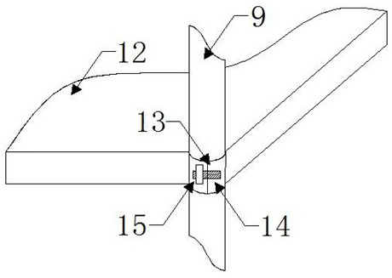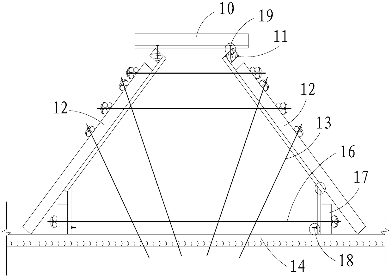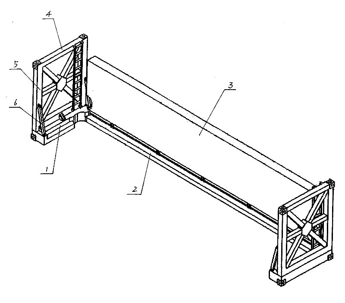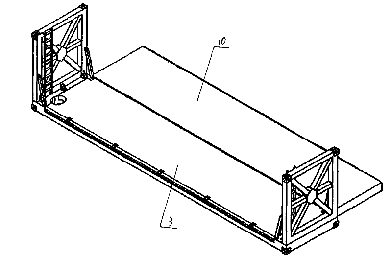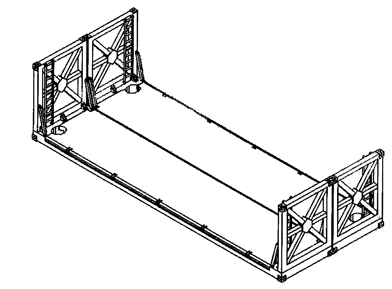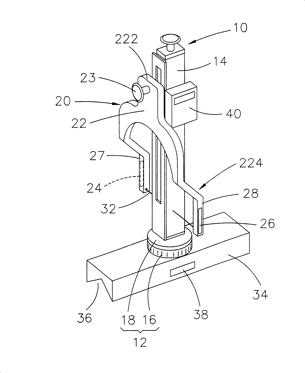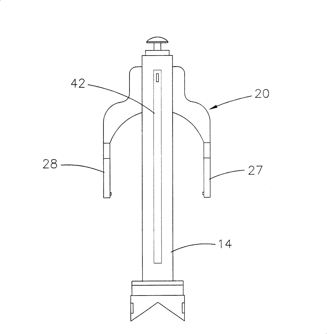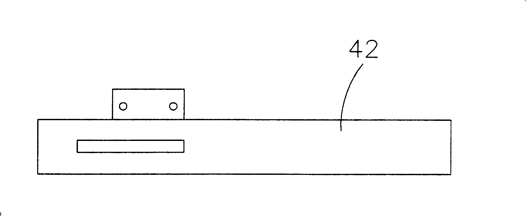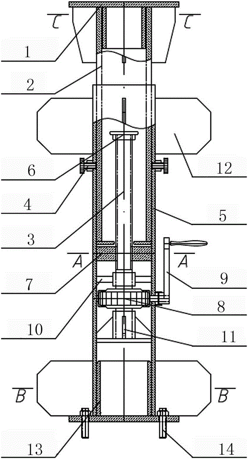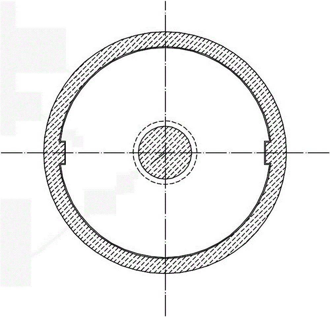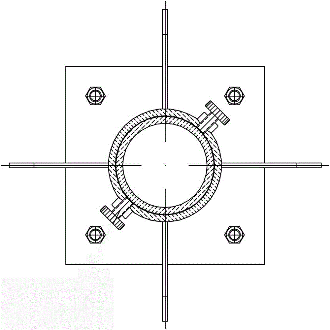Patents
Literature
Hiro is an intelligent assistant for R&D personnel, combined with Patent DNA, to facilitate innovative research.
38results about How to "Set up fast" patented technology
Efficacy Topic
Property
Owner
Technical Advancement
Application Domain
Technology Topic
Technology Field Word
Patent Country/Region
Patent Type
Patent Status
Application Year
Inventor
Erection method of formwork-supporting cantilevered scaffold construction platform
InactiveCN107152160AStable structureImprove securityScaffold accessoriesBuilding support scaffoldsFalseworkArchitectural engineering
The invention provides an erection method of a formwork-supporting cantilevered scaffold construction platform, belongs to the technical field of constructional engineering, and is used for erecting a scaffold on the outer side of a shear wall. The erection method of the formwork-supporting cantilevered scaffold construction platform comprises the following steps: mounting a cantilevered supporting component, arranging rooting points on the cantilevered supporting component, mounting the scaffold, mounting wall-connecting components, mounting formwork jacking components, mounting diagonal bracing components and mounting protective guardrails. The erection method is convenient to operate and high in erection speed; with the erection method, the construction efficiency is greatly improved and the construction cost is reduced; the scaffold is stable and reliable in structure; through arrangement of hanging steel wire ropes and the protective guardrails, the safety performance of the scaffold is greatly improved; the scaffold is convenient to mount and dismount, and the material is reusable, so that the cost is saved.
Owner:CHINA MCC5 GROUP CORP
Lift system for constructing truss platform on top of tall and large space and construction method for lift system
The invention provides a lift system for constructing a truss platform on top of a tall and large space and a construction method for the lift system, and relates to the field of building construction equipment. The construction method comprises the following steps of: 1, erecting a scaffold; 2, placing a construction platform base, and adjusting the levelness; 3, erecting the truss platform; 4, performing a static loading test; 5, performing a lift test; 6, checking equipment; 7, lifting on site; and 8, fixing the truss platform by using an inclined steel wire rope, unloading and the like. By the invention, a safe and reliable construction platform can be provided for construction on the top of the tall and large space; compared with the traditional construction process of landing and erecting the scaffold, the invention has the advantages that: the consumption of raw materials is greatly reduced; the lift system and the construction method are safe and reliable and the construction efficiency is improved; the construction speed is greatly increased; and the construction safety is reliably ensured.
Owner:北京星河模板脚手架工程有限公司
Net blocking system for crossing power line by using auxiliary cross arms and mounting and dismounting method of net blocking system
PendingCN108512115AEasy to install and disassembleSolve the problem that it is impossible to set up the reverse side landing cableApparatus for overhead lines/cablesStop timeEngineering
The invention discloses a net blocking system for crossing a power line by using auxiliary cross arms, and relates to the field of construction of power transmission line projects. An existing crossing mode is very hard to implement and difficult to perform. The net blocking system comprises the auxiliary cross arms arranged on iron towers on two sides of the power line, steel wire rope main cables, a main cable fixing device and a blocking net, wherein the auxiliary cross arms are symmetrically and detachably arranged on two sides of the iron towers; the steel wire rope main cables are detachably fixed on the auxiliary cross arms and the iron towers through the main cable fixing device; the blocking net is arranged on the steel wire rope main cables; the steel wire rope main cables and the blocking net are located above the power line. The net blocking system disclosed by the invention is convenient to mount and dismount; under the condition that the allowable maximum single lateral horizontal tension of the auxiliary cross arms can bear the tension of the blocking net, backside ground stay wires of the auxiliary cross arms and the iron towers can be canceled; the problem that thebackside ground stay wires cannot be erected due to mountain steepness is solved; by adoption of a high-altitude net blocking mode, the net blocking is easier and more convenient, and the time can besaved; the accompanying stop time of a power line below is shortened; and the overall construction cost of the net blocking system is reduced.
Owner:浙江省送变电工程有限公司 +4
Folding type integrated table and chair for dinning
ActiveCN104223759ASave production materialsExquisite structureFoldable tablesStowable tablesHinge angleEngineering
The invention discloses a folding type integrated table and chair for dinning. One end of each vertical arm and one end of the corresponding moving arm are connected together by a ratchet wheel, so four independent arm-rest frames are formed; one moving arm is enabled to rotate from 180 degrees to 70 degrees by the ratchet wheel and is configured for fixing a clamping piece and a buckling shaft of a table board; one end of each pull rod is connected with a rotating stand; the other ends of every two pull rods are connected with a turning wheel; a pin key is arranged in the turning wheel; bevel edges of each support frame can be stretched and folded; cross edges of each support frame can move; vertical edges of each support frame are fixedly arranged on the inner sides of the corresponding vertical arms; sliding rails are configured on the corresponding cross edges; a seat board is arranged on the corresponding sliding rails; two reinforcing rods are connected with the left vertical arm and the right vertical arm; folding rods formed by the rotating stands, the pull rods and the turning wheel are connected with the front vertical arm and the rear vertical arm to form a square frame; two table boards are connected with the moving arms and are connected by loose hinges. The folding type integrated table and chair is ingenious in structure, and economic and practical.
Owner:浙江开洋木业有限公司
Cross beam formwork support and design and construction method thereof
ActiveCN109610817ASet up fastSimple construction operationForms/shuttering/falseworksShop drawingRebar
The invention relates to the technical field of design and construction of building structure formwork supports, in particular to a cross beam formwork support and a design and construction method thereof. The design and construction method includes the following steps: firstly, a construction drawing of the cross beam formwork support is designed; secondly, checking of the bearing capacity is conducted; thirdly, the construction drawing is adjusted; fourthly, a beam bottom formwork tray is produced; fifthly, positioning and laying off of vertical rods are conducted; sixthly, a beam bottom formwork support is erected; seventhly, a beam bottom adjustable supporting brace is installed; eighthly, the beam bottom formwork tray is installed; ninthly, a beam bottom formwork main edge is installed; tenthly, beam bottom formwork secondary edges are installed; eleventhly, a beam bottom formwork panel is installed; and twelfth, cross beam reinforcement binding and beam side formwork installationare conducted. According to the cross beam formwork support and the design and construction method thereof, the key technical difficult problem of the vertical and horizontal cross beam bottom formwork main edge elevation difference can be effectively solved, the erection speed of the cross beam formwork support is increased 3 times than that of traditional technologies, factory processing and assembly construction of the beam bottom formwork tray are achieved, the beam bottom formwork tray is recycled hundreds of times, the comprehensive cost of construction can be greatly saved, and the requirements of energy conservation and consumption reduction and green construction are met.
Owner:SHANDONG GOLDENCITY CONSTR
Finalized rebar machining shed
The invention discloses a finalized rebar machining shed comprising vertical bracing members fixed on a concrete foundation, wherein the vertical bracing members encircle to form a circle, a circle of girder is fixed on the top of the circle of the vertical bracing members and is crossly provided with steel pipes, the steel pipes are fixed on the girder through fasteners, the intersection parts of the steel pipes are also fixed by the fasteners, and ceiling panels are paved on the steel pipes. In the invention, the dismountable and finalized rebar machining shed is adopted and is formed by assembling the vertical bracing members, the girder, the steel pipes, the fasteners and moso bamboo sheets, the advantages of simplicity and convenience for manufacturing, high erection speed, safety and reliability are achieved, and one-time investment is made useful in a turnover way.
Owner:ZHONGTIAN CONSTR GROUP
Leakage point detecting device for clean liner container
InactiveCN102628726ANo requirement for surface areaNo damageDetection of fluid at leakage pointMechanical engineeringElectrical and Electronics engineering
The invention provides a leakage point detecting device for a clean liner container, which belongs to the technical field of detecting devices for detecting leakage points of the clean liner containers. The clean liner container comprises a cylinder body, a coating and a manhole, wherein the coating is coated at the inner wall of the cylinder body; the manhole is formed on the cylinder body and used for an operator to pass in and out of a cylinder cavity; the leakage point detecting device for the clean liner container is characterized by comprising a resistance meter, a first lead, a second lead and a wet tissue, wherein one pole of the resistance meter is connected with the outer wall of the cylinder body by the first lead; the other pole of the resistance meter is connected with the wet tissue by the second lead; and the wet tissue is in contact with the surface of the coating. The leakage point detecting device for the clean liner container, provided by the invention, has the advantages of simple structure, low requirement on detection conditions, low utilization cost, simplicity in operation, high leakage point identification speed, high accurate rate, no requirement on the surface area of the inner wall of the cylinder body, wide application range and incapability of causing damage to the coating in the operation process, and can be operated only by a common person; and within a short time, all possible leakage points can be found in the liner container.
Owner:JIANGSU DENOIR TECH CO LTD
Heavy load full formwork support system
InactiveCN104358405AImprove stabilityIncrease profitScaffold connectionsSupporting systemArchitectural engineering
The invention provides a heavy load full formwork support system, which comprises a plurality of vertical rods and a plurality of horizontal rods, wherein each vertical rod consists of a steel pipe, circular end plates, an enhancing sleeve pipe, a fixing inserting groove and a sliding inserting groove, each steel pipe has certain length modulus, the circular end plates are fixedly arranged at the two ends of the corresponding steel pipe, a bolt hole is formed in each circular end plate, each enhancing sleeve pipe is welded at the connecting part of the vertical rods and the horizontal rods, each fixing inserting groove is welded at one side of the corresponding enhancing sleeve pipe, each sliding inserting groove is positioned between the corresponding circular end surface and the corresponding fixing inserting groove, and can slide along the corresponding vertical rod, each fixing inserting groove and each sliding inserting groove respectively comprise four inserting grooves, the inserting grooves are uniformly, vertically and correspondingly arranged along the annular direction, and are used for connecting the four longitudinal and transverse horizontal roads, each horizontal rod consists of a steel pipe and two inserting plate, each inserting plate is arranged at the end part of the corresponding steel pipe, and each inserting groove is matched with the corresponding inserting plate at the end part of the corresponding horizontal rod. The heavy load full formwork support system has the advantages that the safety and reliability are realized, the building is convenient and rapid, and the bearing capability is high.
Owner:TIANJIN UNIV +1
Combination type drawer affair cabinet
InactiveCN101185546AOmit welding actionReduce manufacturing costChestsDressing tablesMechanical engineeringEngineering
Owner:HAW JOU ENTERPRISE
Structural perforation based scaffold building method
ActiveCN107434009AEasy to carryImprove convenienceDry-dockingSlipwaysFalseworkArchitectural engineering
The invention discloses a structural perforation based scaffold building method. The method includes: making a plurality of through holes in two opposite ship structures in advance; arranging a rubber sleeve in each through hole; allowing each first steel pipe to penetrate two of the through holes at opposite positions; fixing second steel pipes to the first steel pipes, and fixing scaffold boards to the second steel pipes to form a scaffold platform. The structural perforation based scaffold building method has advantages that simplicity in operation and convenience in use are realized, the scaffold platform can be built conveniently and quickly, convenience in scaffold building is improved, the problem of high material input in ground building of fastener-style steel pipe scaffolds and uncertain problems of demounting, repairing, ship weight increasing and the like in mounting of scaffold parts are solved, scaffold building materials are reduced, building speed is increased, and construction difficulty is lowered while construction cost is reduced; in addition, the through holes of the ship structures neither increase scaffold steel pipe perforation difficulty nor affect strength of the ship structures.
Owner:SHANGHAI JIANGNAN CHANGXING SHIPBUILDING
Independent support rod with single-side rotary shaft and foldable triangular support part
The invention provides an independent support rod with a single-side rotary shaft and a foldable triangular support part. The support rod comprises a support rod body, wherein an upper support plate and a lower support plate are respectively integrally formed at the upper end and the lower end of the support rod body, and quadrangular support heads are connected to the upper support plates; the support rod body includes a first support rod body and a second support rod body, and the triangular support part is connected to the second support rod body; the triangular support part comprises a first fixing iron part and a second fixing iron part which are connected with the second support rod body, and the rotary shaft and a square tube are connected between the first fixing iron part and the second fixing iron part, and a hook type lock catch is mounted on and connected to the rotary shaft; a plurality of support feet are connected to the first fixing iron part. The support rod has the advantages that ground support is achieved by the lower support plate and the triangular support part, a beam is supported by the quadrangular support heads connected to the upper support part, and reliable top and bottom support is achieved; form board support requirements of different heights can be adapted to, and stable form board support is achieved while low steel use amount, fast building, low manpower and good operation conditions are achieved.
Owner:NANTONG KEDA BUILDING MATERIALS
Construction method of tall formwork symmetrical suspension climbing triangular truss support system
InactiveCN109797967AReduce dosageSet up fastAuxillary members of forms/shuttering/falseworksBuilding material handlingFalseworkSupporting system
The invention relates to a construction method of a tall formwork symmetrical suspension climbing triangular truss support system. The main construction steps include vertical slideway installation, triangular truss assembly, triangular truss installation, triangular truss climbing, and beam formwork and support installation. An under beam scaffold in the traditional formwork support system is substituted by a tripod which is symmetrically suspended and combined with pulling and bracing, a plurality of tripods are pulled and combined to form a triangular truss, and a hydraulic climber is further applied to realize an automatic lifting of the triangular truss. The operation space beside and under the beam is large, the construction safety is high, the consumption of steel pipes and fasteners is less, the operation is convenient and the recycling rate of components is high, thereby overcoming the problems such as large supporting and disassembling workload, small operation space, long construction period and unsafe security in the construction of the traditional formwork support system, and the economic and technical benefit is remarkable.
Owner:杭州昂创科技有限公司
Extended loading frame
ActiveCN101624120ARealize direct loading and unloadingSet up fastLarge containersLoad accommodationHinge angleFixed frame
The invention discloses an extended loading frame capable of loading bulky cargos with dimensions exceeding the dimensions of ISO containers on container freighters. The invention is realized by the following technical proposal: the extended loading frame comprises a loading frame and an extended baseplate; wherein, the loading frame comprises a fixed frame formed by cross beams and a side beam, a baseplate frame and end face frames; one side of the baseplate frame is hinged on the side beam of the fixed frame by at least five hinge structures; the end face frames are linked on the cross beams at both ends of the fixed frame by hinges; a vertical beam of the end face frame is a case structure formed by inner tubes and outer tubes; the outer tubes are respectively connected with support bars; the upper ends of the inner tubes are fixed on the cross beams on the end face frame; the transverse end of the surface of the extension baseplate is provided with a turning plate; both ends at one side of the extended baseplate are hinged with the movable side of the baseplate frame of the loading frame by hinge structures. The invention provides a modular assistant loading device which is directly used on the containers ships and multi-purpose ships for loading vehicles, engineering plants, large equipment, components and parts, and bulky materials without refitting the ships.
Owner:MILITARY TRANSPORTATION RES INST OF PLA GENERAL LOGISTICS DEPT
Disc buckle frame
The invention discloses a disc buckle frame. The disc buckle frame comprises a plurality of vertical rods, transverse rods and inclined rods, the transverse rods and the inclined rods are connected with the vertical rods through discs arranged on the vertical rods, and the discs are movably connected with the vertical rods. By arranging rotary structures of the discs, the angle error between disc insertion holes and to-be-connected transverse rods and / or inclined rods is eliminated, so that the erecting speed of the disc buckle frame is accelerated, and field operation is facilitated.
Owner:CHINA MCC5 GROUP CORP
Camping tent capable of being automatically extended and retracted
The invention discloses a camping tent capable of being automatically extended and retracted. The camping tent comprises a main body box, wherein the main body box is provided with a supporting rod cavity with an upward opening; the supporting rod cavity is symmetrically and fixedly connected to hinged tubes left and right; the side end surfaces, away from the supporting rod cavity, of hinged tubes are fixedly connected to an inner main body box; the side end surface, away from the supporting rod cavity, of the inner main body box is hinged with an outer main box body; two wire wheel cavitieswith upward openings are symmetrically arranged in the inner main body box front and rear; the lower sides of the wire wheel cavities are provided with elastic belt cavities with downward openings; the lower side of the supporting rod cavity is provided with an electric motor cavity; under a common state, the tent is in a box body state, and a space utilization rate is increased for convenient carrying; while the camping tent needs to use, the outer main box body is directly opened and placed on ground; after the motor is started, supporting rods at the two sides and on the middle part are simultaneously opened without mutual interferences, so that the tent set-up speed is higher, and efficiency is higher; and while the tent needs to retract, soft rods and the supporting rods are retractedin sequence, so that the tent accomplishes automatic return.
Owner:台州椒江月回户外用品科技有限公司
Unban water logging inspection well and wire pole safety surrounding device
The invention relates to an urban water logging inspection well and wire pole safety surrounding device which comprises fixing devices and an automatic rolling box. The three fixing devices are arranged. Each fixing device comprises a bottom plate, a telescopic rod, positioning rods, a balance weight, positioning holes, rubber balls and fixing holes, wherein the telescopic rod is perpendicularly welded to the bottom plate, the positioning rods are symmetrically welded to the bottom plate, a cavity rod of the telescopic rod is sleeved with the balance weight, the positioning holes correspondingto the positioning rods in position are symmetrically formed in the balance weight, the rubber balls are installed on the edge of the bottom of the balance weight in a surrounding manner, an inner rod of the telescopic rod is of a hollow structure, and the fixing holes are formed in one side of the inner rod of the telescopic rod at intervals. By means of the urban water logging inspection well and wire pole safety surrounding device, the manufacturing cost is low, a surrounding area can be large and can be small, flexibility and convenience are achieved, fixation is easy, upward pulling canbe conducted according to ascending of the water level, under the condition that water logging is caused by rainstorm, a dangerous area can be defined rapidly and effectively with low cost, and the danger that pedestrians are injured, and even the life safety is threatened is avoided.
Owner:杨艳丽
Integrated folding dining table and chairs
ActiveCN104223759BConvenient and convenientSet up fastFoldable tablesStowable tablesVertical edgeEngineering
The invention discloses a folding type integrated table and chair for dinning. One end of each vertical arm and one end of the corresponding moving arm are connected together by a ratchet wheel, so four independent arm-rest frames are formed; one moving arm is enabled to rotate from 180 degrees to 70 degrees by the ratchet wheel and is configured for fixing a clamping piece and a buckling shaft of a table board; one end of each pull rod is connected with a rotating stand; the other ends of every two pull rods are connected with a turning wheel; a pin key is arranged in the turning wheel; bevel edges of each support frame can be stretched and folded; cross edges of each support frame can move; vertical edges of each support frame are fixedly arranged on the inner sides of the corresponding vertical arms; sliding rails are configured on the corresponding cross edges; a seat board is arranged on the corresponding sliding rails; two reinforcing rods are connected with the left vertical arm and the right vertical arm; folding rods formed by the rotating stands, the pull rods and the turning wheel are connected with the front vertical arm and the rear vertical arm to form a square frame; two table boards are connected with the moving arms and are connected by loose hinges. The folding type integrated table and chair is ingenious in structure, and economic and practical.
Owner:浙江开洋木业有限公司
Well-shaped beam formwork support and its design and construction method
ActiveCN109610817BSet up fastSimple construction operationForms/shuttering/falseworksShaped beamArchitectural engineering
The invention relates to the technical field of design and construction of building structure formwork supports, in particular to a cross beam formwork support and a design and construction method thereof. The design and construction method includes the following steps: firstly, a construction drawing of the cross beam formwork support is designed; secondly, checking of the bearing capacity is conducted; thirdly, the construction drawing is adjusted; fourthly, a beam bottom formwork tray is produced; fifthly, positioning and laying off of vertical rods are conducted; sixthly, a beam bottom formwork support is erected; seventhly, a beam bottom adjustable supporting brace is installed; eighthly, the beam bottom formwork tray is installed; ninthly, a beam bottom formwork main edge is installed; tenthly, beam bottom formwork secondary edges are installed; eleventhly, a beam bottom formwork panel is installed; and twelfth, cross beam reinforcement binding and beam side formwork installationare conducted. According to the cross beam formwork support and the design and construction method thereof, the key technical difficult problem of the vertical and horizontal cross beam bottom formwork main edge elevation difference can be effectively solved, the erection speed of the cross beam formwork support is increased 3 times than that of traditional technologies, factory processing and assembly construction of the beam bottom formwork tray are achieved, the beam bottom formwork tray is recycled hundreds of times, the comprehensive cost of construction can be greatly saved, and the requirements of energy conservation and consumption reduction and green construction are met.
Owner:SHANDONG GOLDENCITY CONSTR
Lift system for constructing truss platform on top of tall and large space
ActiveCN102337782BSet up fastReduce workloadBuilding support scaffoldsFalseworkArchitectural engineering
The invention provides a lift system for constructing a truss platform on top of a tall and large space and a construction method for the lift system, and relates to the field of building construction equipment. The construction method comprises the following steps of: 1, erecting a scaffold; 2, placing a construction platform base, and adjusting the levelness; 3, erecting the truss platform; 4, performing a static loading test; 5, performing a lift test; 6, checking equipment; 7, lifting on site; and 8, fixing the truss platform by using an inclined steel wire rope, unloading and the like. By the invention, a safe and reliable construction platform can be provided for construction on the top of the tall and large space; compared with the traditional construction process of landing and erecting the scaffold, the invention has the advantages that: the consumption of raw materials is greatly reduced; the lift system and the construction method are safe and reliable and the construction efficiency is improved; the construction speed is greatly increased; and the construction safety is reliably ensured.
Owner:北京星河模板脚手架工程有限公司
Loading frame
ActiveCN101628653BRealize direct loading and unloadingSet up fastLarge containersLoad accommodationMarine engineeringFixed frame
Owner:MILITARY TRANSPORTATION RES INST OF PLA GENERAL LOGISTICS DEPT
A construction method for a highly variable loading and unloading platform
ActiveCN106760566BImprove stabilitySolve construction technical problemsBuilding material handlingEngineeringElectric control
The invention mainly aims at the technical field of the construction of the loading and unloading platform. A construction method for a height-variable in-feed and out-feed platform, which is characterized by comprising the following steps: 1) measuring and laying out lines; 2) installation of the in-feed and out-feed platform frame: outside each floor corresponding to the building frame, the inner longitudinal column row, the outer The upper and lower height-adjustable crossbars are installed between the adjacent longitudinal columns in the longitudinal column row, and the height-adjustable crossbars located at the bottom together form the lower height-adjustable crossbar layer; the height-adjustable crossbars are installed The method is: cover the longitudinal column with a casing, weld a height-adjustable crossbar between adjacent casings, open holes on the outside of the casing and fasten the longitudinal column with bolts; The platform bottom plate is placed on the height-adjustable crossbar layer outside the first floor; 5) The installation of the electric control safety walkway plate; 6) The installation of the protective grille plate and the safety door. The method is simple to operate, fast to erect, and the height of the platform bottom plate is variable.
Owner:CHINA FIRST METALLURGICAL GROUP
Construction structure and method of ultrahigh spatial stiff beam cladding reinforced concrete
InactiveCN107882270ASet up fastLow costLoad-supporting elementsForms/shuttering/falseworksRebarReinforced concrete
The invention relates to the technical field of steel structure construction, in particular to a construction structure and method of ultrahigh spatial stiff beam cladding reinforced concrete. A roofbeam is utilized to serve as a supporting part, after an upper layer horizontal rod, a hanging rod, a lower layer horizontal rod, a scaffold plate and plywood are adopted to erect a suspension type operation platform, the suspension type operation platform is utilized to serve as an operation platform to sequentially complete the steps of mounting of a fastening type hanging frame, tying of reinforcing steel bars of a stiff beam, mounting of a stiff beam suspension type template and pouring of stiff beam concrete, accordingly the construction cost of the ultrahigh spatial stiff beam cladding reinforced concrete is sharply reduced, the construction structure has the characteristics that the erection speed is high, construction is easy and convenient, and materials are easy to get, and goodsocial benefits and economic benefits can be created.
Owner:MCC5 GROUP CORP SHANGHAI
Falling object protective platform in nuclear power condenser
PendingCN108320823ACompact designStrong designNuclear energy generationNuclear plant auxillary equipmentNuclear engineeringNuclear power
A falling object protective platform in a nuclear power condenser comprises a cover cloth (200) arranged above a condenser titanium pipe (100), and a limit structure used for limiting the cover cloth(200). The falling object protective platform in the nuclear power condenser is smart in design and strong in practical value.
Owner:YANGJIANG NUCLEAR POWER +2
A scaffold construction method based on structural opening
The invention discloses a structural perforation based scaffold building method. The method includes: making a plurality of through holes in two opposite ship structures in advance; arranging a rubber sleeve in each through hole; allowing each first steel pipe to penetrate two of the through holes at opposite positions; fixing second steel pipes to the first steel pipes, and fixing scaffold boards to the second steel pipes to form a scaffold platform. The structural perforation based scaffold building method has advantages that simplicity in operation and convenience in use are realized, the scaffold platform can be built conveniently and quickly, convenience in scaffold building is improved, the problem of high material input in ground building of fastener-style steel pipe scaffolds and uncertain problems of demounting, repairing, ship weight increasing and the like in mounting of scaffold parts are solved, scaffold building materials are reduced, building speed is increased, and construction difficulty is lowered while construction cost is reduced; in addition, the through holes of the ship structures neither increase scaffold steel pipe perforation difficulty nor affect strength of the ship structures.
Owner:SHANGHAI JIANGNAN CHANGXING SHIPBUILDING
Scaffold convenient to adjust for constructional engineering
InactiveCN111980384ASet up fastGood horizontal stabilityScaffold connectionsScaffold accessoriesStructural engineeringMechanical engineering
The invention discloses a scaffold convenient to adjust for constructional engineering. The scaffold comprises two scaffold bodies and a platform; threaded plates are fixedly arranged at the bottoms of the two scaffold bodies, a plurality of first threaded holes are fixedly formed in the surfaces of the threaded plates, the first threaded holes are in threaded connection with first threaded rods at the tops of adjustable bases correspondingly, internal threads are fixedly arranged on the inner walls of the first threaded rods, the internal threads are in threaded connection with second threaded rods at the bottoms of vertical rods, and clamping grooves are fixedly formed in the upper portions, middle portions and bottoms of the vertical rods correspondingly. According to the scaffold convenient to adjust for the constructional engineering, the vertical rods are connected with the threaded plates, then the adjustable bases are connected with the vertical rods, the erection speed is high, the heights of the bases can be adjusted under uneven terrain conditions through adjusting nuts of the adjustable bases, and due to the fact that the clamping grooves are fixedly formed in the upperportions, the middle portions and the bottoms of the vertical rods, the height of the platform can be conveniently adjusted through the clamping grooves.
Owner:新沂沭东建设工程有限公司
Construction method of special-shaped wall in double-layer secondary settling tank
The invention relates to a double-layer secondary sedimentation tank special-shaped wall construction method. The method includes the following construction steps of firstly, conducting measurement and pay-off; secondly, erecting a formwork body, wherein the step includes the substeps that a, bottom plate reinforcing steel bars are bound, and oblique opposite-pull threaded rods are distributed; b, bottom plate concrete is poured on the bottom plate reinforcing steel bars, and special-shaped wall control lines are ejected on the bottom plate; c, vertical formworks are distributed, and horizontal opposite-pull threaded rods are arranged between the vertical formworks; d, oblique formworks are installed, and horizontal wood lumps are arranged at the upper ends of inclined wood lumps; e, horizontal angle iron is arranged, and the two ends of the horizontal angle iron are connected with the horizontal wood lumps respectively; thirdly, binding reinforcing steel bars in the formwork body; fourthly, pouring concrete in the formwork body, detaching the formwork body, and forming a special-shaped wall. By uniform arrangement of the formworks, the construction cost is reduced, the erecting speed of the formwork body is increased, the erecting difficulty of the formwork body is lowered, and the problem that the deformation body deforms or moves is avoided.
Owner:SHENZHEN MUNICIPAL ENG
Multi-layer loading platform
ActiveCN101624121BSet up fastImprove loading efficiencyLarge containersLoad accommodationEngineeringMechanical engineering
The invention discloses a multi-layer loading platform capable of loading bulky cargos with dimensions exceeding the dimensions of ISO containers on container freighters. The invention is realized by the following technical proposal: each layer of the loading platform is composed of symmetrical assembly units, or extended assembly units or the symmetrical assembly units and the extended assembly units; the symmetrical assembly units are two loading frames which are symmetrically arranged; the extended assembly units comprise a loading frame and an extended loading frame; wherein, the loading frame and the extended loading frame are symmetrically arranged. The invention provides a modular assistant loading device which is directly used on the containers ships and multi-purpose ships for loading vehicles, engineering plants, large equipment, components and parts, and bulky materials without refitting the ships.
Owner:MILITARY TRANSPORTATION RES INST OF PLA GENERAL LOGISTICS DEPT
Cursor type non-contact plastic wheel or tumbling cylinder diameter measuring apparatus and measuring system using the same
The invention discloses a cursor-typed non-contact detecting device of wheel or roller diameter and a measuring system that uses the device, and the detecting device comprises a base, a guide rail that is assembled on the base, a measuring part that is assembled on the guide rail and can move along the axial direction of the guide rail and provide an optical measuring line, and an offset measuring component that is assembled on the guide rail and connected with the measuring part. The measuring device is then combined with a carrying holder and arranged on an object to be measured, when the measuring part moves so as to execute the diameter measurement of the object to be measured, measured data can be displayed or recorded in the offset measuring component, thus achieving portable effect and simple and convenient installation and use.
Owner:PRECISION MACHINERY RES & DEV CENT
A heavy-duty full hall formwork support system
InactiveCN104358405BImprove stabilityIncrease profitScaffold connectionsSupporting systemArchitectural engineering
The invention provides a heavy load full formwork support system, which comprises a plurality of vertical rods and a plurality of horizontal rods, wherein each vertical rod consists of a steel pipe, circular end plates, an enhancing sleeve pipe, a fixing inserting groove and a sliding inserting groove, each steel pipe has certain length modulus, the circular end plates are fixedly arranged at the two ends of the corresponding steel pipe, a bolt hole is formed in each circular end plate, each enhancing sleeve pipe is welded at the connecting part of the vertical rods and the horizontal rods, each fixing inserting groove is welded at one side of the corresponding enhancing sleeve pipe, each sliding inserting groove is positioned between the corresponding circular end surface and the corresponding fixing inserting groove, and can slide along the corresponding vertical rod, each fixing inserting groove and each sliding inserting groove respectively comprise four inserting grooves, the inserting grooves are uniformly, vertically and correspondingly arranged along the annular direction, and are used for connecting the four longitudinal and transverse horizontal roads, each horizontal rod consists of a steel pipe and two inserting plate, each inserting plate is arranged at the end part of the corresponding steel pipe, and each inserting groove is matched with the corresponding inserting plate at the end part of the corresponding horizontal rod. The heavy load full formwork support system has the advantages that the safety and reliability are realized, the building is convenient and rapid, and the bearing capability is high.
Owner:TIANJIN UNIV +1
A height-adjustable arc gate membrane steel support
InactiveCN103770199BAvoid damageExtended service lifeMould auxillary partsEngineeringMechanical engineering
A radial gate forming die steel support adjustable in height comprises a steel support body, wherein the top end of the steel support body is provided with a top base, an ejector rod is arranged below the top base, a transmission device is arranged inside the ejector rod, a casing pipe is arranged outside the ejector rod, a locking device is arranged on the casing pipe, a limit device is arranged inside the ejector rod and located at the upper end of the transmission device, a jacking block is arranged at the lower portion of the transmission device, a locating sleeve is arranged below the jacking block, the transmission device penetrates through the locating sleeve and is connected with a worm wheel and worm below the locating sleeve, the worm wheel and worm is controlled by a rocker to rotate and drive the transmission device, a locating base is arranged at the lower end of the worm wheel and worm, and a base is arranged at the bottom of the steel support body and provided with a connection bolt. By the structure, on the basis of improving the use turnover rate of a radial gate forming die, the erecting efficiency of the radial gate forming die is improved at the same time, and the problem that materials used for erecting of the radial gate forming die are difficult to recycle is solved.
Owner:CHINA GEZHOUBA GROUP MACHINERY & SHIP
Features
- R&D
- Intellectual Property
- Life Sciences
- Materials
- Tech Scout
Why Patsnap Eureka
- Unparalleled Data Quality
- Higher Quality Content
- 60% Fewer Hallucinations
Social media
Patsnap Eureka Blog
Learn More Browse by: Latest US Patents, China's latest patents, Technical Efficacy Thesaurus, Application Domain, Technology Topic, Popular Technical Reports.
© 2025 PatSnap. All rights reserved.Legal|Privacy policy|Modern Slavery Act Transparency Statement|Sitemap|About US| Contact US: help@patsnap.com
