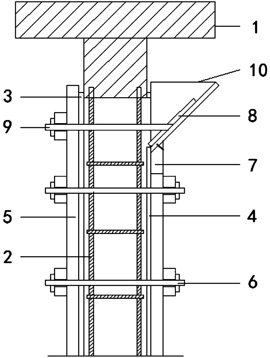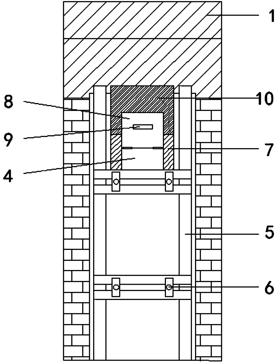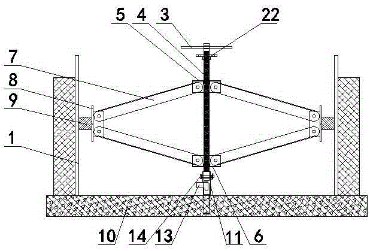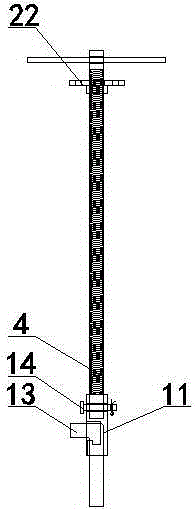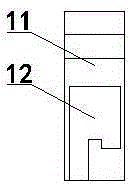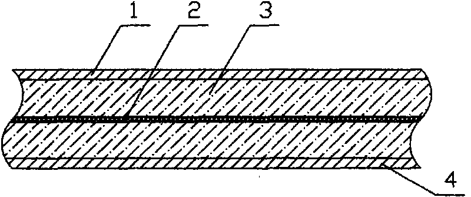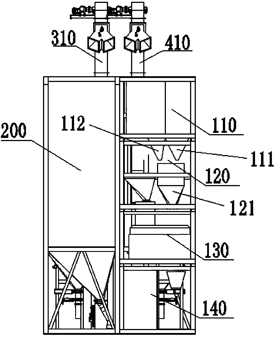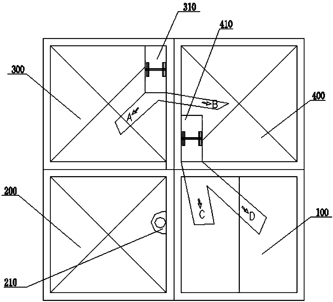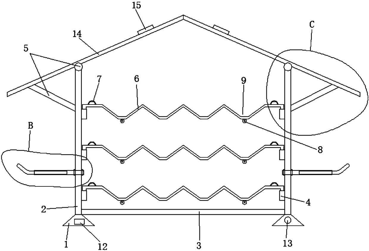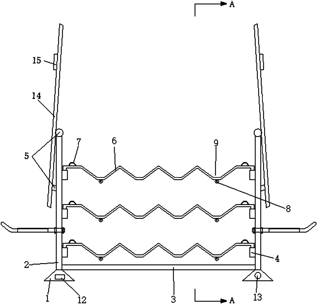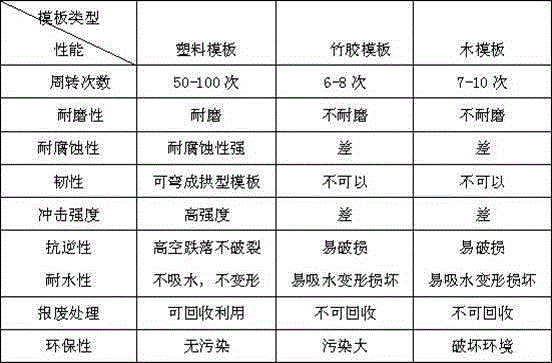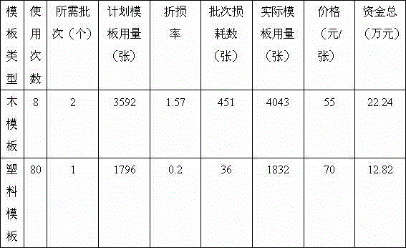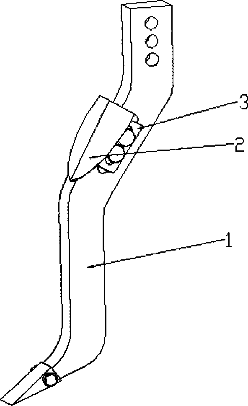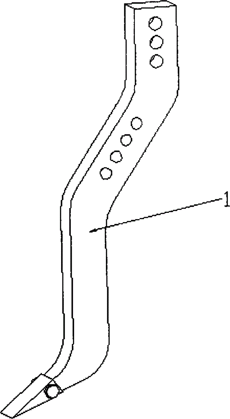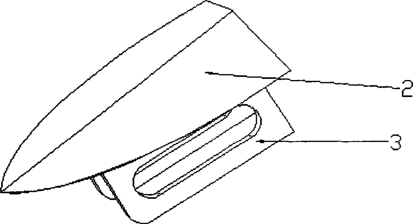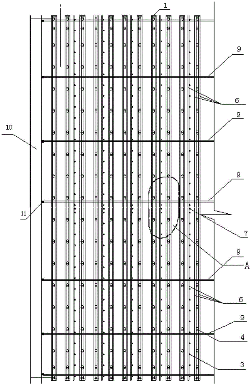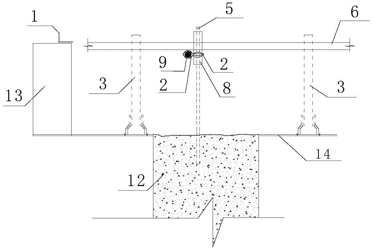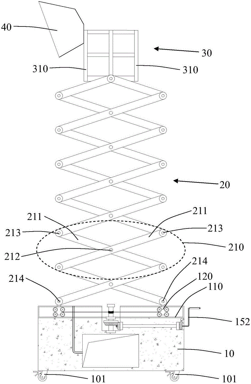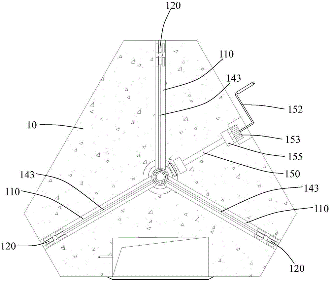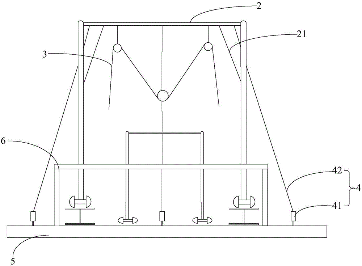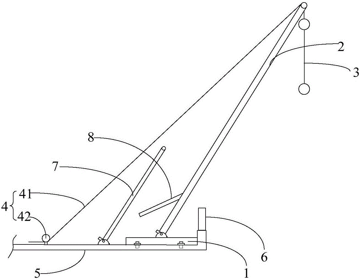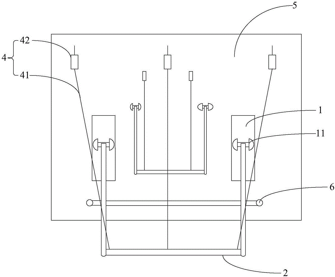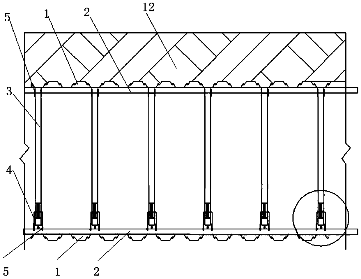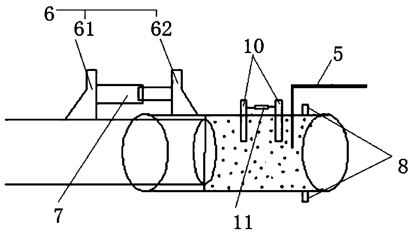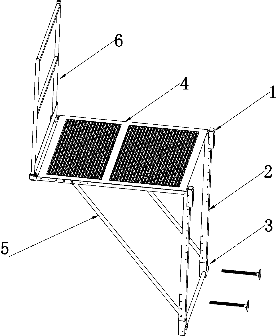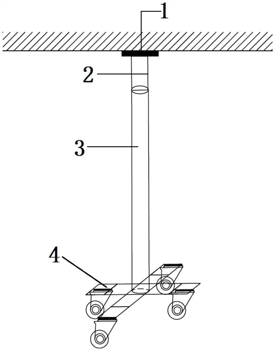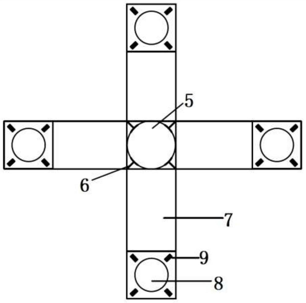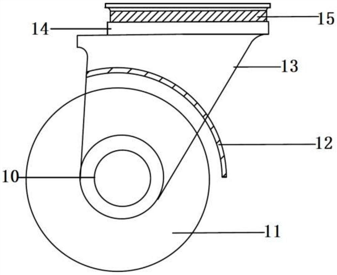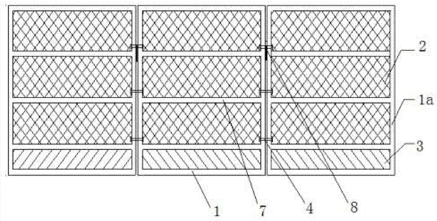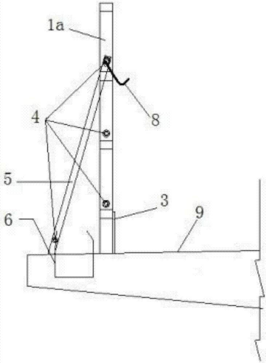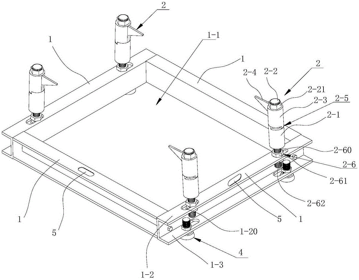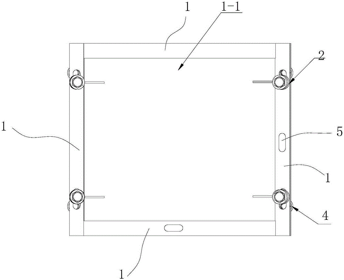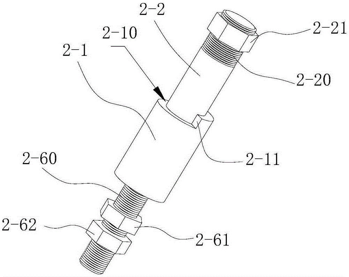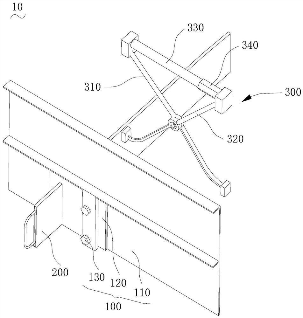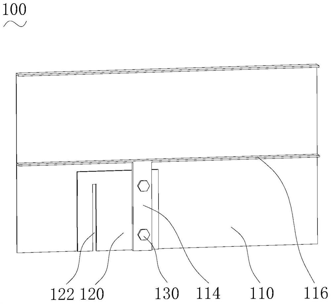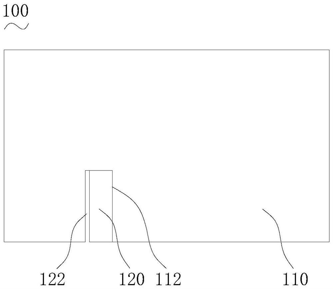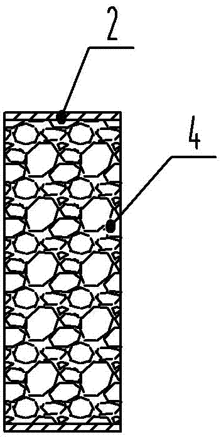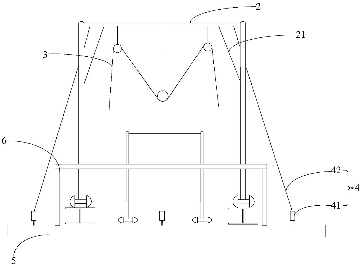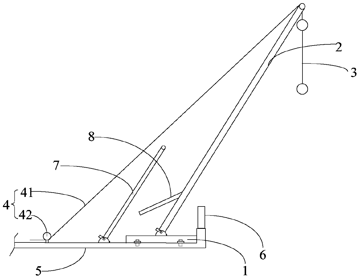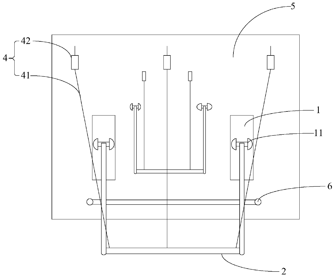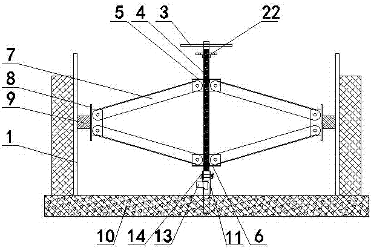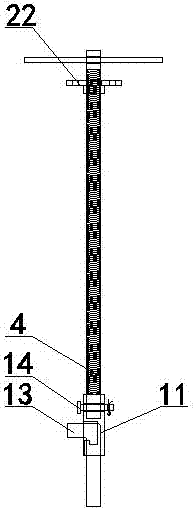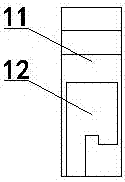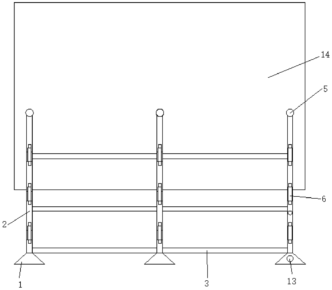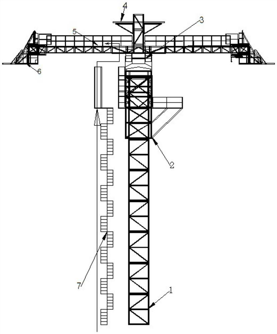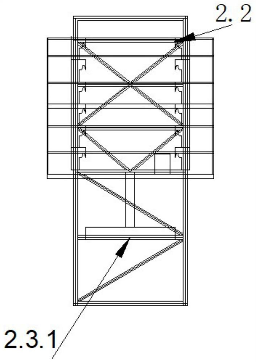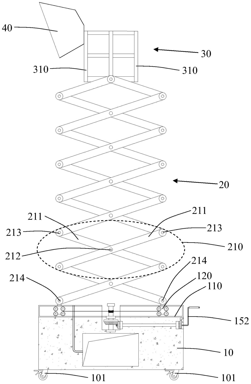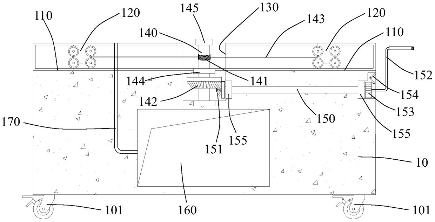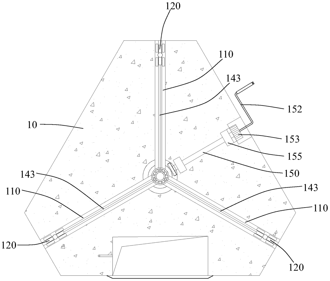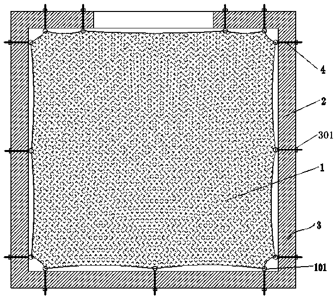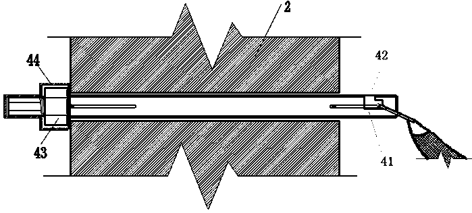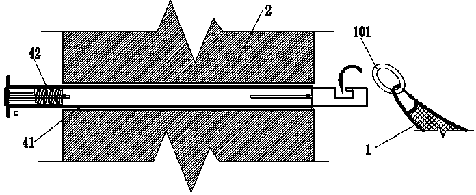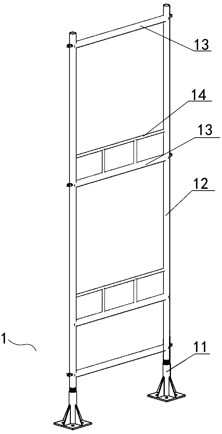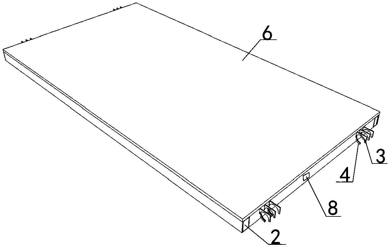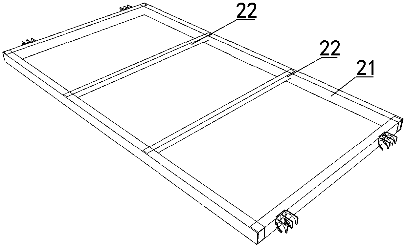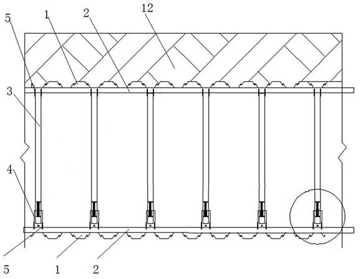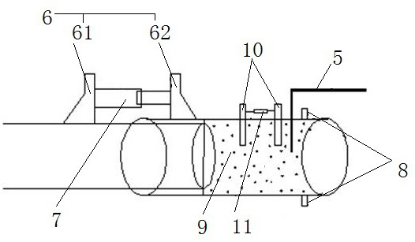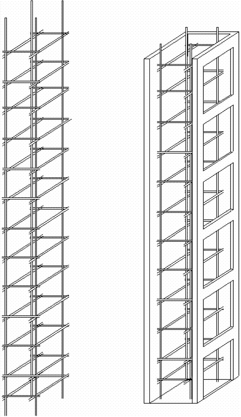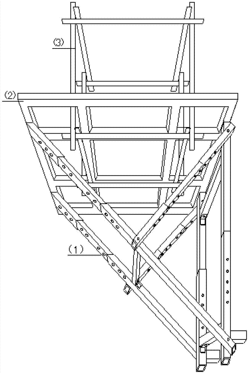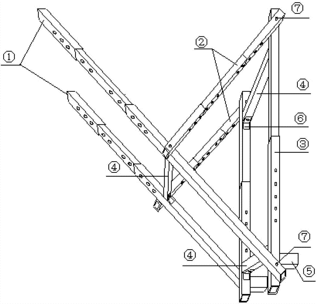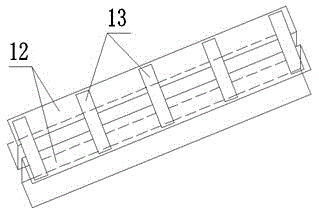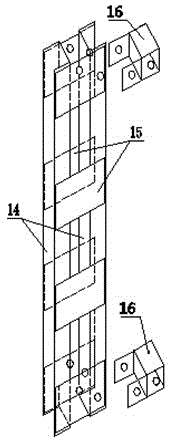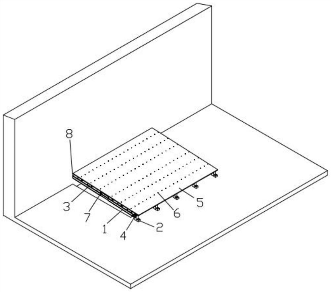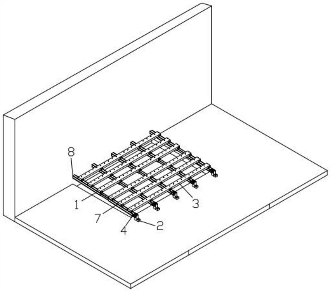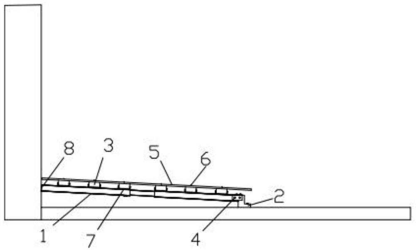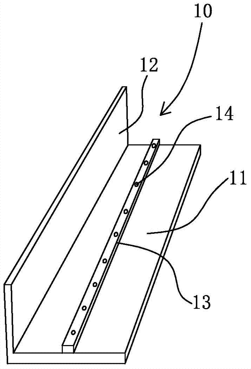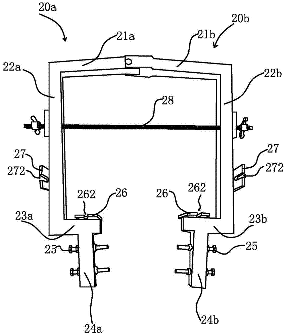Patents
Literature
Hiro is an intelligent assistant for R&D personnel, combined with Patent DNA, to facilitate innovative research.
40results about How to "Strong turnover" patented technology
Efficacy Topic
Property
Owner
Technical Advancement
Application Domain
Technology Topic
Technology Field Word
Patent Country/Region
Patent Type
Patent Status
Application Year
Inventor
Construction technology of one-time molding of concrete pouring on top of construction column and construction device thereof
InactiveCN108612260AImprove construction qualityEasy to operateStrutsForms/shuttering/falseworksConcrete beamsArchitectural engineering
Owner:JIANGSU SUZHONG CONSTR GROUP
Quick formwork supporting device
ActiveCN105298120AIngenious structural designEasy to useAuxillary members of forms/shuttering/falseworksEngineeringMechanical engineering
Owner:TUNNEL ENG CO LTD OF CHINA RAILWAY 18TH BUREAU GRP
Reinforced composite board and production technology thereof
InactiveCN101693417AImprove pull performanceImprove toughnessMetal layered productsWeather resistanceSheet steel
The invention relates to the technical field of boards, in particular to a reinforced composite board and a production technology thereof. The reinforced composite board comprises a color steel plate layer formed by a steel plate which is subjected to baking varnish treatment, and a fireproof material layer compounded on the color steel plate layer; and is characterized in that at least one reinforced rib layer is arranged between the color steel plate layer and the fireproof material layer or inside the fireproof material layer. The invention has the beneficial effects that the structure is novel and simple, and the original board is internally additionally provided with the reinforced rib layer, thus greatly improving tensile property and toughness and using strength of boards, preventing cracking of core material caused by heat expansion and cold contraction, transportation, installation and the like, improving the repeated using property of a product, achieving the purpose of saving energy, and having the advantages of green and environmental protection property, non-ignitable property and fire resistance, high efficiency and heat insulation, ventilation and mould resistance, water resistance, good weather resistance, strong revolving capability and the like; in addition, the production technology is simple, the cost is low, and the properties are good, thus being widely applied to the fields of temporary buildings, road sound-proof walls, refrigeration, freezing storehouses and the like.
Owner:SHANGHAI JITUO STEEL STRUCTURE
Container type concrete mixing plant
PendingCN107696295AAchieve storageImplement cachingMixing operation control apparatusIngredients storageValve openingEngineering
The invention relates to concrete production equipment, in particular to a container type concrete mixing plant. The container type concrete mixing plant comprises a cement storage container, a coarseaggregate container used for storing stone and a fine aggregate container used for storing sand. A sand buffer bin and a stone buffer bin are arranged at the top of a main building container. A second bucket elevator used for conveying fine aggregate and coarse aggregate into the main building container is arranged in the fine aggregate container. The second bucket elevator is provided with two feeding openings formed in the bottom of the coarse aggregate container and the bottom of the fine aggregate container correspondingly. The second bucket elevator is provided with two discharging openings, and the two discharging openings are connected with the sand buffer bin and the stone buffer bin correspondingly. A distributor valve used for switching the start-stop time of the two dischargingopenings of the second bucket elevator is arranged on a conveying pipeline of the second bucket elevator. The sand buffer bin and the stone buffer bin are each provided with a weighing sensor. The weighing sensors are in signal connection with the distributor valve and control the start-stop time of the distributor valve.
Owner:深圳市深海绿色智能装备有限公司
Material storing device for constructional engineering
The invention provides a material storing device for constructional engineering and belongs to the technical field of building construction. A supporting frame comprises at least four supporting bodies; each supporting body comprises a pedestal and an upright post; each upright post is provided with a plurality of sleeves; the upper part of each upright post is provided with an angle regulating device; each set of storing unit comprises a cross brace, a lifting ring and a universal wheel; the two ends of each cross brace horizontally extend toward the outer side to form horizontal rods; the end part of each horizontal rod is bent downwards to form a vertical rod; every two lifting rings are correspondingly arranged on the horizontal rods at the two ends of the corresponding cross brace; the universal wheels are arranged at the bottoms of the cross braces in a spaced manner; the vertical rods at the two ends of each storing unit are correspondingly inserted into the sleeves of the upright posts which are arranged oppositely; a shielding device comprises a controller, an alarming machine and two shielding plates; the top of each shielding plate is provided with a humidity sensor; oneshielding plate is connected with the angle regulating device on the upright post at one side; and the other shielding plate is connected with the angle regulating device on the upright post at the other side. The material storing device is reasonable in structure, realizes classified storage of building materials and lowers the engineering cost investment.
Owner:HENAN UNIV OF ECONOMICS & LAW
Building plastic formwork and preparation method thereof
InactiveCN104403207AImprove water resistanceImprove toughnessSynthetic resin layered productsForming/stuttering elementsPunchingPlasticulture
The invention discloses a building plastic formwork and a preparation method thereof. The formwork consists of an upper layer, a lower layer and a middle layer, wherein the upper layer and the lower layer are both prepared from co-polypropylene, the middle layer is prepared from the following raw materials in percentage by weight: 25%-35% of polyethylene, 37.5%-45% of co-polypropylene, 18%-25% of polypropylene fiber, 3%-7% of calcium-magnesium powder and 1.5%-3% of a defoaming agent. The preparation method comprises the following steps: 1), mixing raw materials of the middle layer uniformly; 2), loading the uniformly mixed raw materials in step 1) for plastification; 3), performing plastification on co-polypropylene and performing vertical dividing; 4), performing extrusion forming on extruded and plastified materials in step 2) and materials subjected to dividing in step 3) simultaneously, cooling and polishing, and making air holes and nail holes, naturally cooling after punching, and finally performing edge cutting, shaping and dimensioning. The building plastic formwork has the advantages that good waterproofness, wear resistance, toughness, high stress resistance, high easiness in demoulding are realized, and the formwork can be repeatedly used and recycled. The preparation method is simple in process, low in preparation cost and suitable for industrial production.
Owner:HONGHU EWANG PLASTIC PROD
Deeply-loosening and furrowing shovel for garden fertilizing
InactiveCN104823563AStrong turnoverSmall amount of flippingPlantingPloughsAgricultural engineeringBolt connection
The invention discloses a deeply-loosening and furrowing shovel for garden fertilizing. The shovel is composed of a deeply-loosening shovel, a furrowing blade, and two rib plates; two rib plates are symmetrically welded on the bottom surface of the furrowing blade along the vertical direction of the furrowing blade; the backward-leaning section of the handle of the deeply-loosening shovel is arranged in the gap between two rib plates through a bolt, and through the bolt connection among the backward-leaning section of the handle and two rib plates, the deeply-loosening shovel is fixedly assembled to or disassembled from the furrowing blade. The provided deeply-loosening and furrowing shovel can carry out furrowing and deep loosening at the same time, moreover the furrow depth can be adjusted by adjusting the installation position of furrowing blade in the backward-leaning section of the handle of the deeply-loosening shovel so as to achieve deep fertilizing with shallow furrows, the soil is slightly turned over, thus the destroy to the roots of fruit trees is minimized, the requirements on the matched powder supply are low, the structure of the shovel is simple, and the shovel is very practical.
Owner:NORTHWEST A & F UNIV
Coke oven top plate pipe laid assembled type fixing rack and assembling method thereof
The invention discloses a coke oven top plate pipe laid assembled type fixing rack which comprises a plurality of pre-laid bar dowels, a plurality of longitudinal horizontal tubes, a plurality of transverse horizontal tubes, a plurality of lower laid ejection tubes, a plurality of laid cleaning tubes, a plurality of laid temperature testing tubes and a plurality of control elevation short tubes, wherein the pre-laid bar dowels are pre-laid on frame column heads of a coke oven foundation top plate; the control elevation short tubes are welded on the pre-laid bar dowels; the longitudinal horizontal tubes are erected along a frame column longitudinal tower and are fixedly connected with the control elevation short tubes; the transverse horizontal tubes are fixedly erected on the longitudinal horizontal tubes; the longitudinal horizontal tubes and the transverse horizontal tubes form an overall scaffold grid net; the lower laid ejection tubes and the laid temperature testing tubes are fixedly mounted on the transverse horizontal tubes; the laid cleaning tubes are fixedly mounted between two adjacent transverse horizontal tubes. The coke oven top plate pipe laid assembled type fixing rack is convenient and rapid to assemble and fix, good in transfer usability, easy in disassembling fixed laid tubes and relatively convenient to control elevation, displacement and mounting process adjustment, and moreover as a fixing rack material can be transferred and recycled, the cost can be reduced.
Owner:MCC TIANGONG GROUP
Lighting lamp holder
ActiveCN105135377AEasy to assembleEasy to operateLighting support devicesElectric circuit arrangementsEngineeringPulley
The invention discloses a lighting lamp holder. The lighting lamp holder comprises a base, a telescopic frame, a lamp holder body and a lighting lamp. A chute is fixedly formed in the base, a pulley is arranged in the chute in a sliding mode through a transmission mechanism, and the transmission mechanism drives the pulley to linearly move along the chute. The telescopic frame is erected on the base and fixedly connected to the pulley, and the telescopic frame is driven by the pulley to ascend and descend. The lamp holder body is fixedly arranged at the top of the telescopic frame. The lighting lamp is fixedly arranged on the lamp holder body. According to the lighting lamp holder, the pulley is driven by the transmission mechanism to linearly move along the chute, the telescopic frame is further driven by the pulley to ascend and descend, and then lighting lamp holder can stretch out and contract. The lighting lamp holder is easy and convenient to assemble on a construction site, flexible to apply, easy to operate, convenient to use and high in circulation performance, resources are saved, manufacturing cost is reduced, and the requirements of green construction are met.
Owner:CHINA CONSTR EIGHT ENG DIV CORP LTD
Detachable lifting device for door-like mast building and construction method of lifting device
ActiveCN105819352ASimple structureStable structureCargo handling apparatusPassenger handling apparatusIndustrial engineeringBuilding construction
Owner:CHINA CONSTR EIGHT ENG DIV CORP LTD
Larsen steel sheet pile supporting structure and supporting method
ActiveCN110295607AAvoid the safety risk of easily falling offAvoid security risksExcavationsBulkheads/pilesPurlinEngineering
The invention discloses a Larsen steel sheet pile supporting structure comprising a plurality of Larsen steel sheet pile bodies driven into a soil body. The multiple Larsen steel sheet pile bodies form two rows of structures arranged in parallel, each row of Larsen steel sheet pile bodies are provided with surrounding purlins, and a plurality of support structure bodies are arranged between the opposite side faces of the two rows of surrounding purlins; each support structure body comprises a support rod and a sleeve, each support rod is loaded into the corresponding sleeve, and the relative length can be adjusted; and the technical problems that in the prior art, construction of the support structures is complicated, the influence of the installation process on the environment is low, theinstallation efficiency is low, and transfer and use are not prone to achievement are solved.
Owner:CHINA FIRST METALLURGICAL GROUP
Multifunctional folding fabricated operating platform
PendingCN110453611AReduce erectionImprove securityBridge erection/assemblyBuilding support scaffoldsSocial benefitsButt joint
The invention discloses a multifunctional folding fabricated operating platform. The multifunctional folding fabricated operating platform is composed of hanging pedestals, bearing frames, connectingrods, adjustable supporting frames, a fence, an operating platform body, plugs and the like. During construction such as building construction, bridge pier stud construction, various kinds of cast-in-place construction, beam and slab prefabricated construction, steel and concrete superposed beam construction or construction of other cantilever structures, the folding fabricated operating platformis connected at a butt joint position through the different hanging pedestals, construction working faces are increased, the operation is facilitated, the construction speed is increased, the safety is good, transportation is convenient, the turnover performance is high, and economic benefits and social benefits are obvious.
Owner:四川路桥桥梁工程有限责任公司
Movable back-jacking device
PendingCN111927096AUniversal adaptabilityStrong turnoverBuilding material handlingAssembly disassemblyLoad force
The invention relates to a movable back-jacking device, and belongs to the technical field of lifting devices. The movable back-jacking device comprises a top supporting plate, a hydraulic back-jacking device body, a supporting piece and a movable base, wherein the top supporting plate is fixedly arranged at the top end of a plunger of the hydraulic back-jacking device body, the hydraulic back-jacking device body is fixedly arranged at the top end of the supporting piece, and the bottom end of the supporting piece is arranged at the top end of the movable base. According to the movable back-jacking device, a fixing piece can be loosely and tightly adjusted to realize the assembly and disassembly of the supporting piece, the height of the hydraulic device is manually adjusted, the top supporting plate arranged in the upper portion can be used for dispersing the load force, the whole back-jacking device can realize 360-degree omnibearing movement through the movable base, and therefore,the back-jacking device has the effects of being adjustable, movable, easy and convenient to operate, high in adaptability and accurate in back jacking.
Owner:CHINA CONSTR SECOND ENG BUREAU LTD
Prefabricated part scaffold movable membrane construction method
The invention discloses a prefabricated part scaffold movable membrane construction method in the technical field of concrete prefabricated parts. The prefabricated part scaffold movable membrane construction method comprises the following steps that: a manufacturing site is selected and cleaned; a scaffold membrane is erected, and the flatness of the scaffold membrane is measured; mounting and reinforcing of a prefabricated column bottom die, a reinforcing steel bar and a side die are conducted; concrete is poured into the built prefabricated part scaffold movable membrane; and prefabricated columns continue to be erected above the first layer of prefabricated columns. The prefabricated part scaffold movable membrane construction method is good in quality control, time and machining cost are saved, the labor utilization rate is high, the auxiliary material turnover rate is high, less construction waste is generated, energy is saved, environment friendliness is achieved, operability and practicability are high, and the prefabricated part scaffold movable membrane construction method can be widely applied to the construction fields such as on-site machining and manufacturing of concrete prefabricated parts in constructional engineering.
Owner:CHINA 22MCC GROUP CORP
A safety protection railing for construction of an upper portion of a bridge
PendingCN107313357ASimple structureQuick disassemblyBridge erection/assemblyBuilding material handlingArchitectural engineeringRebar
The invention provides a safety protection railing for construction of an upper portion of a bridge. The safety protection railing comprises a group of guardrails which are mutually connected and supporting rods (5) supporting the guardrails. Each guardrail comprises a rectangular frame (1) formed by welding square steel tubes, a metal net (2) installed on the upper portion of the rectangular frame and a metal paste foot plate (3) installed in the lower portion; adjacent guardrails are connected via bolts (4) penetrating stand rods (1a) of the rectangular frames; the supporting rods (5) are installed on the two side surfaces of each rectangular guardrail; the upper ends of the supporting rods are fixedly connected to the stand rods of the rectangular frames via bolts and the lower ends of the supporting rods are inserted in embedded bars (6) of a bridge protecting wall and are fixed by tightening bolts. The safety protection railing is simple in structure and rapid to install and dismount, is safe and reliable, is firm and durable after being formed, is flexible and convenient to use, and is great in protection performance and reusability.
Owner:YUNNAN CONSTR ENG GENERAL CONTRACTING
A large bridge bearing grouting formwork
ActiveCN104372744BImprove construction control precisionAvoid mutual interferenceBridge structural detailsBridge erection/assemblyGroutBuilding construction
Owner:CHINA RAILWAY 15TH CONSTR BUREAU GRP +1
Post-cast strip pouring supporting system and post-cast strip pouring construction method
PendingCN111705565AEasy to removeStrong construction efficiencyRailway track constructionSupporting systemConstruction engineering
The invention provides a post-cast strip pouring supporting system and a post-cast strip pouring construction method, and belongs to the technical field of rail engineering. The post-cast strip pouring supporting system comprises a limiting side mold, an inserting plate and a supporting assembly. Technical effects are that: before the self-compacting concrete filling layer is poured, an insertingplate is arranged on the post-cast strip to block the previous self-compacting concrete filling layer, and the post-cast strip and the lower space of the next track plate form a communicating structure; when the post-cast strip is poured, pouring of the self-compacting concrete filling layer is synchronously achieved, pouring does not need to be conducted after the self-compacting concrete fillinglayer meets the strength requirement; the time difference between the post-cast strip and the next track plate is reduced, the construction efficiency is improved, and continuous line production canbe achieved; and meanwhile, the limiting side molds and the supporting assemblies are used for achieving position fixing and position adjusting of the inserting plates, the supporting assemblies can avoid steel bars between the adjacent track plates, the operability is high, the problem that a traditional end mold is difficult to take out is solved, the dismounting and mounting are easy and convenient, the turnover rate is high, and the construction difficulty is reduced.
Owner:中铁十七局集团第三工程有限公司
Temporary emergency road surface equipment
ActiveCN102535303BImprove carrying capacityIncrease elasticityTemporary pavingsArchitectural engineeringStructural engineering
The invention relates to road surface equipment, and especially relates to a temporary emergency road surface equipment unite plate body and the road surface equipment. The temporary emergency road surface equipment unite plate body comprises a road surface plate basal body, wherein the road surface plate basal body comprises a frame which is formed by two crosswise side plates and two lengthwise side plates; at least one group of one-way or two-way cross black metal fillets are arranged in the frame, and a concrete layer is integrally poured in the frame; four turnings and four corners of the frame are fixedly provided with connecting plates with mounting holes, or the frame is provided with four extending ends; the four extending ends are provided with mounting holes, when one group of fillets are adopted, the one group of fillets are close to the lower surface of the frame, and when two or more groups of fillets are adopted, two groups of the two or more groups of fillets are close to the upper and lower surfaces of the frame respectively; and the road surface equipment comprises multiple road surface plate basal bodies which are transversely or longitudinally spliced and then fixedly connected. The plate body and the road surface equipment provided by the invention are recycled, the energy is saved, the construction cost is reduced, further the service life of a road surface plate is prolonged, the environmental secondary pollution problem of concrete waste is effectively solved, and the construction is simple, thereby being suitable for the rapid installation, and being beneficial to popularization implement.
Owner:张恒亮
Lifting device for detachable portal mast construction and its construction method
ActiveCN105819352BSimple structureStable structureCargo handling apparatusPassenger handling apparatusArchitectural engineeringStructural engineering
Owner:CHINA CONSTR EIGHT ENG DIV CORP LTD
A formwork fast support device
ActiveCN105298120BIngenious structural designEasy to useAuxillary members of forms/shuttering/falseworksMechanical engineeringTransfer Ability
Owner:TUNNEL ENG CO LTD OF CHINA RAILWAY 18TH BUREAU GRP
A storage device for construction materials
InactiveCN108382721BReasonable structureAvoid erosionExternal framesArchitectural engineeringMoisture sensor
The invention provides a material storing device for constructional engineering and belongs to the technical field of building construction. A supporting frame comprises at least four supporting bodies; each supporting body comprises a pedestal and an upright post; each upright post is provided with a plurality of sleeves; the upper part of each upright post is provided with an angle regulating device; each set of storing unit comprises a cross brace, a lifting ring and a universal wheel; the two ends of each cross brace horizontally extend toward the outer side to form horizontal rods; the end part of each horizontal rod is bent downwards to form a vertical rod; every two lifting rings are correspondingly arranged on the horizontal rods at the two ends of the corresponding cross brace; the universal wheels are arranged at the bottoms of the cross braces in a spaced manner; the vertical rods at the two ends of each storing unit are correspondingly inserted into the sleeves of the upright posts which are arranged oppositely; a shielding device comprises a controller, an alarming machine and two shielding plates; the top of each shielding plate is provided with a humidity sensor; oneshielding plate is connected with the angle regulating device on the upright post at one side; and the other shielding plate is connected with the angle regulating device on the upright post at the other side. The material storing device is reasonable in structure, realizes classified storage of building materials and lowers the engineering cost investment.
Owner:HENAN UNIV OF ECONOMICS & LAW
Self-installation and disassembly equipment for cement decompression cone formwork
ActiveCN112942829BReduce dependenceConvenient construction workForm treatmentArchitectural engineeringCantilever
Owner:CBMI CONSTR
a lighting stand
ActiveCN105135377BSave resourcesReduce the cost of on-site measuresLighting support devicesElectric circuit arrangementsEffect lightEngineering
The invention discloses a lighting lamp holder. The lighting lamp holder comprises a base, a telescopic frame, a lamp holder body and a lighting lamp. A chute is fixedly formed in the base, a pulley is arranged in the chute in a sliding mode through a transmission mechanism, and the transmission mechanism drives the pulley to linearly move along the chute. The telescopic frame is erected on the base and fixedly connected to the pulley, and the telescopic frame is driven by the pulley to ascend and descend. The lamp holder body is fixedly arranged at the top of the telescopic frame. The lighting lamp is fixedly arranged on the lamp holder body. According to the lighting lamp holder, the pulley is driven by the transmission mechanism to linearly move along the chute, the telescopic frame is further driven by the pulley to ascend and descend, and then lighting lamp holder can stretch out and contract. The lighting lamp holder is easy and convenient to assemble on a construction site, flexible to apply, easy to operate, convenient to use and high in circulation performance, resources are saved, manufacturing cost is reduced, and the requirements of green construction are met.
Owner:CHINA CONSTR EIGHT ENG DIV CORP LTD
Elevator shaft anti-falling net structure and construction process thereof
ActiveCN109577668AStable structureSimple processBuilding material handlingSustainable buildingsMating connectionEngineering
The invention relates to an elevator shaft anti-falling net structure and a construction process thereof. The elevator shaft anti-falling net structure comprises an anti-falling net and connectors, wherein the four sides of the anti-falling net are provided with connecting rings; each connector comprises a connecting bolt and a casing pipe which are cooperatively connected; one end of each connecting bolt is provided with a connecting ring hanging groove; the other end of each connecting bolt is provided with an outer thread and connected with a nut. The casing pipes are inserted into originalformwork screw rod reserved holes of an elevator shaft, and the connecting rings are arranged on the connecting ring hanging grooves and are tightly matched and fixed by the casing pipes. By applyinga limiting structure and adopting the original formwork screw rod reserved holes of the elevator shaft as connecting points, the steps of pre-embedding reinforcing steel bars, inserting expansion bolts and the like are omitted, the casing pipes are pushed into the elevator shaft from the outside through the connecting bolts, the connecting rings on the anti-falling net are hung into the connecting ring hanging grooves, and then the connecting ring hanging grooves are sleeved with the casing pipes to ensure the structural stability. During construction, constructors do not need to enter the elevator shaft for construction, so that the effects are achieved that the construction process is simple and convenient, construction is safe, and the strength is reliable.
Owner:ZHEJIANG CONSTR INVESTMENT GRP CO LTD
Laminate structure with illumination function and mounting method thereof
PendingCN108968495AReduce weightEasy to transportLighting elementsBedstandsLight equipmentSteel frame
The invention discloses a laminate structure with an illumination function and a mounting method thereof. The laminate structure comprises an upper side facing material, a composite plate steel framesupporting skeleton, fastening pieces, self-locking pins and independent illumination equipment; the bottom of a composite plate is preassembled with the independent illumination equipment; the fastening pieces are welded to the end surfaces of the two sides of the longitudinal end of the composite plate steel frame supporting skeleton respectively, and the end surfaces of the two sides are provided with the self-locking pins matched with the fastening pieces respectively; the self-locking pins and the fastening pieces commonly form a lock catch used for locking a vertical supporting ladder type parallel truss; and an access port of an independent illumination equipment power supply is preassembled between the two fastening pieces. For the laminate structure provided by the invention, by preassembling the illumination equipment at the bottom, various laminates at the later period adopt a light mould base pipe profile as a frame, is light in whole weight and liable to transport, can betimely repaired when damages are discovered and is good in revolving performance; meanwhile, by combining the supporting skeleton with ancillary facilities to form a one body, production modularization and mounting instrumentation of a house are realized.
Owner:中建集成科技有限公司
Larsen steel sheet pile support structure and support method
ActiveCN110295607BAvoid the safety risk of easily falling offAvoid security risksExcavationsBulkheads/pilesPurlinArchitectural engineering
The invention discloses a Larsen steel sheet pile supporting structure comprising a plurality of Larsen steel sheet pile bodies driven into a soil body. The multiple Larsen steel sheet pile bodies form two rows of structures arranged in parallel, each row of Larsen steel sheet pile bodies are provided with surrounding purlins, and a plurality of support structure bodies are arranged between the opposite side faces of the two rows of surrounding purlins; each support structure body comprises a support rod and a sleeve, each support rod is loaded into the corresponding sleeve, and the relative length can be adjusted; and the technical problems that in the prior art, construction of the support structures is complicated, the influence of the installation process on the environment is low, theinstallation efficiency is low, and transfer and use are not prone to achievement are solved.
Owner:CHINA FIRST METALLURGICAL GROUP
Elevator shaft template construction method, platform and support
InactiveCN103206074BEasy to implementReasonable and ingenious structural designForms/shuttering/falseworksBuilding support scaffoldsArchitectural engineeringMaterial selection
The invention provides an elevator shaft template construction method, platform and support. The elevator shaft template construction platform and support are simple to produce, convenient in material selection, safe, reliable, low in engineering cost, saving in resources and capable of shortening the construction period. The triangular construction support is formed by a large slanting rod, a small slanting rod and a vertical rod. A forked support seat capable of rotating horizontally is arranged at the upper end of the vertical rod. A one-way crab claw is arranged at the connection position of the vertical rod and the small slanting rod. One or a plurality of two-section square bars are horizontally arranged between the large slanting rod and the vertical rod in tensioning mode.
Owner:HEILONGJIANG BAOYU CONSTR ENG
Attached climbing device and installation method of all-steel climbing frame at the retracted part of the structure
The invention relates to an attaching and climbing device of a full steel climbing frame in a structure retraction part and an installation method thereof, and particularly relates to the field of building construction. The attaching and climbing device comprises a steel vertical column, a bottom cantilever beam, attaching support seats and climbing hanging parts. The installation method of the device comprises the following parts of welding the steel vertical column at the end part of the bottom cantilever beam on a lower structure slab, welding a bottom diagonal brace between the bottom cantilever beam and the steel vertical column, welding an upper pull rod and an upper diagonal brace between the steel support column and a connecting embedding part in the structure slab at the retraction part, respectively fixing the attaching support seats at the upper and lower parts of the steel vertical column by screw rods, respectively fixing the climbing hanging parts at the upper and lower side edges of the steel vertical column by square connecting parts, correspondingly arranging a plurality of groups of steel vertical columns according to the number of guide rails of the full steel climbing frame, and welding and connecting the steel vertical columns into a whole by horizontal connecting rods and crossing connecting rods, so that the climbing construction of the full steel climbing frame is smoothly performed by the attaching and climbing device at the structure retraction part. The attaching and climbing device has the advantages that the construction is easy, the safety is good, the cost is low, the construction period is short, and the repeated use is realized.
Owner:THE SECOND CONSTR ENG CO LTD OF CHINA CONSTR THIRD ENG BUREAU +3
Adjustable elevator shaft opening anti-falling platform
The invention discloses an adjustable elevator shaft opening anti-falling platform, the length of a plurality of square steel main keels is adjustable, one end of each square steel main keel is connected with an L-shaped embedded part, the L-shaped embedded parts are embedded before opening concrete pouring, and the other ends of the square steel main keels abut against a wall and are obliquely arranged; a plurality of secondary keel battens are connected to the square steel main keel in a clamped mode, a surface layer formwork is arranged on the top faces of the secondary keel battens, the square steel main keel and an L-shaped embedded part can be rotationally installed through a locking bolt, and after the square steel main keel and the L-shaped embedded part are rotationally installed in place, gaskets on the two sides are added for bolt connection. The ends, close to the wall, of the square steel main keels are wrapped and nested through end anti-skid rubber pads, end friction can be increased, damage to the wall can be reduced, the included angle between the whole anti-falling platform and a floor ranges from 5 degrees to 10 degrees, the ends of the square steel main keels make contact with the wall, an angle is formed, large friction force is generated, and the anti-falling effect is improved. Therefore, the friction force and the anchoring section are jointly stressed to maintain the stability of the whole anti-falling platform.
Owner:CHINA CONSTR 4TH ENG BUREAU 6TH
Construction tools for making fence topping
ActiveCN105350770BNice appearanceEasy constructionForms/shuttering/falseworksAuxillary members of forms/shuttering/falseworksEngineeringBuilding construction
Owner:STATE GRID CORP OF CHINA +1
Features
- R&D
- Intellectual Property
- Life Sciences
- Materials
- Tech Scout
Why Patsnap Eureka
- Unparalleled Data Quality
- Higher Quality Content
- 60% Fewer Hallucinations
Social media
Patsnap Eureka Blog
Learn More Browse by: Latest US Patents, China's latest patents, Technical Efficacy Thesaurus, Application Domain, Technology Topic, Popular Technical Reports.
© 2025 PatSnap. All rights reserved.Legal|Privacy policy|Modern Slavery Act Transparency Statement|Sitemap|About US| Contact US: help@patsnap.com
