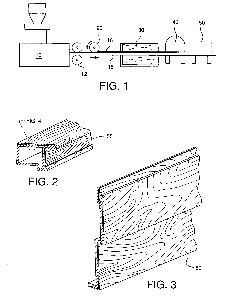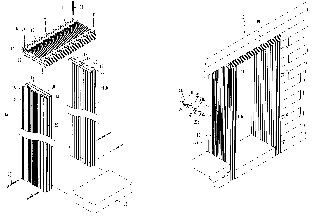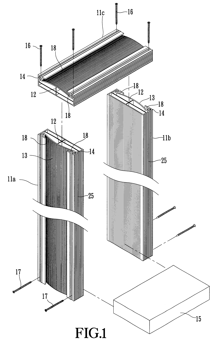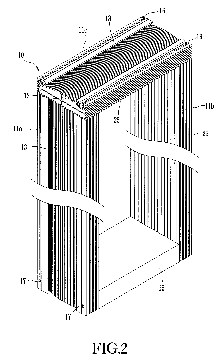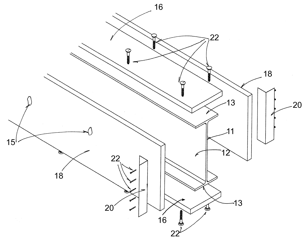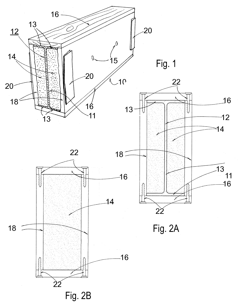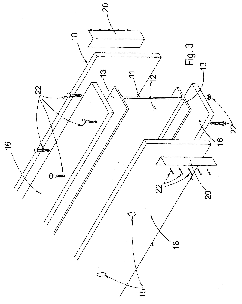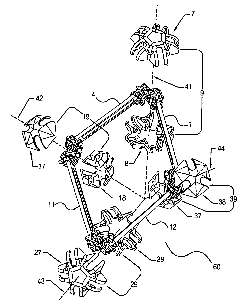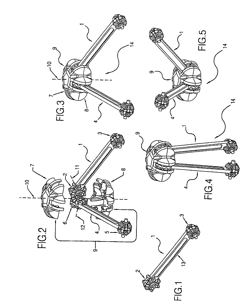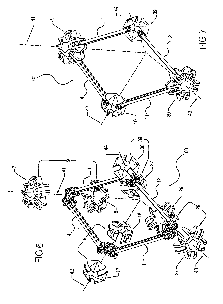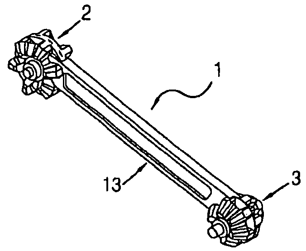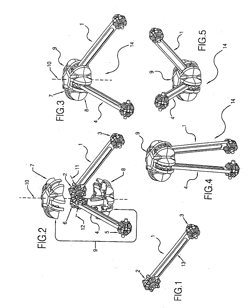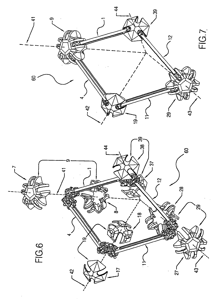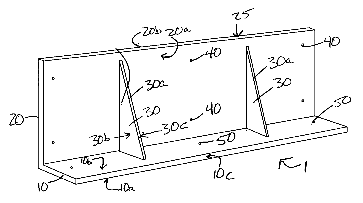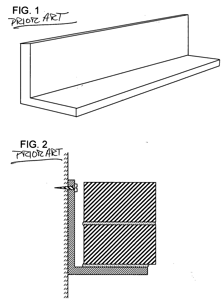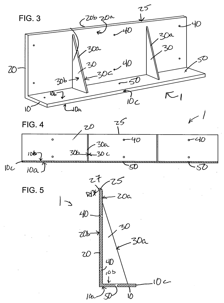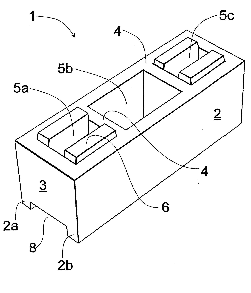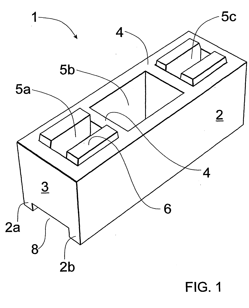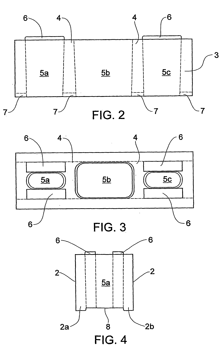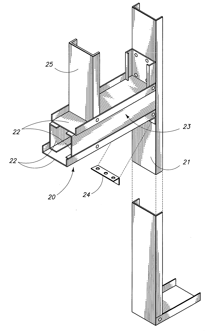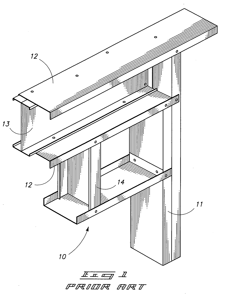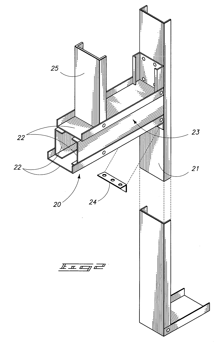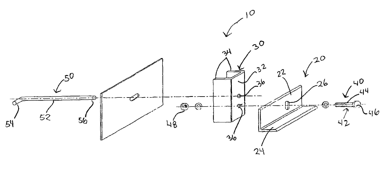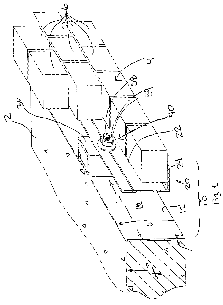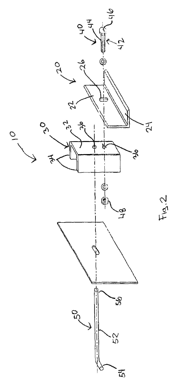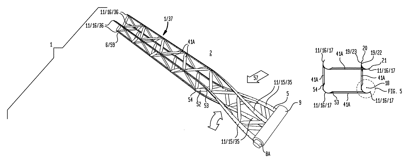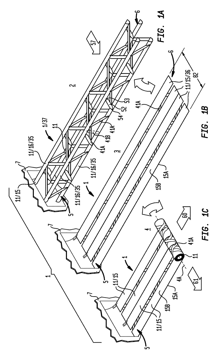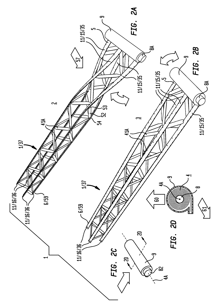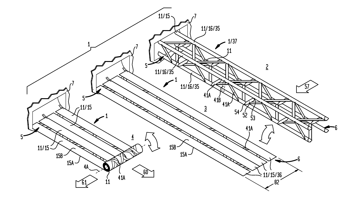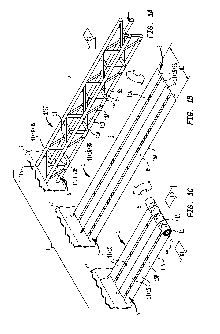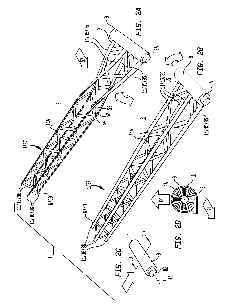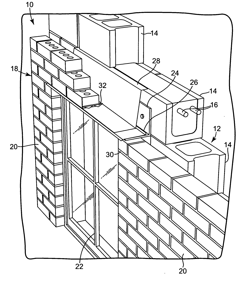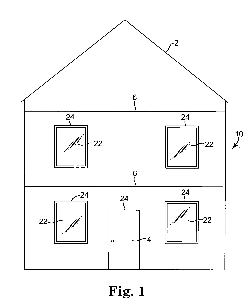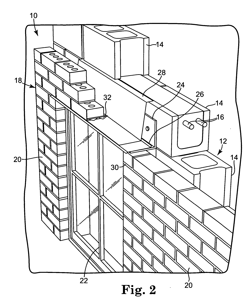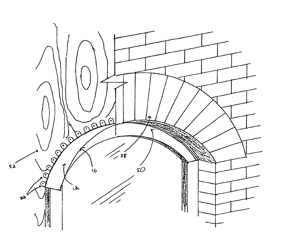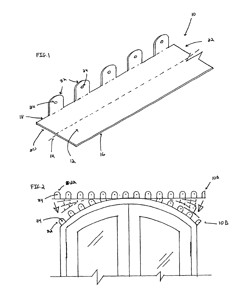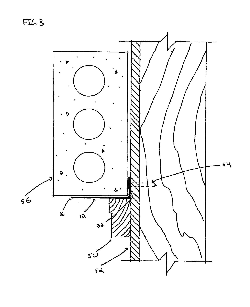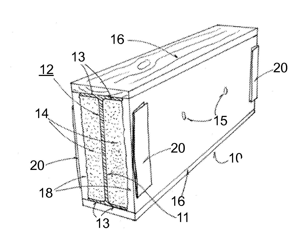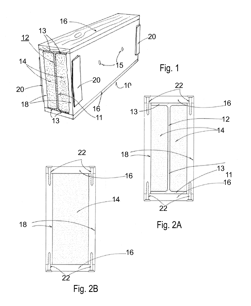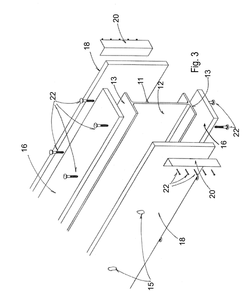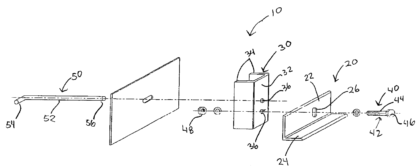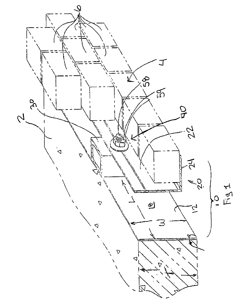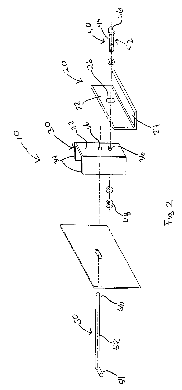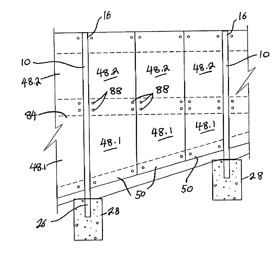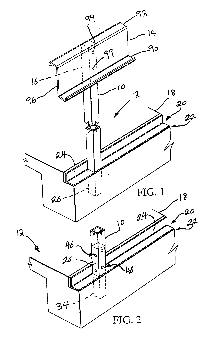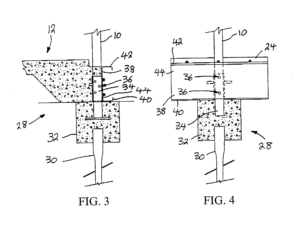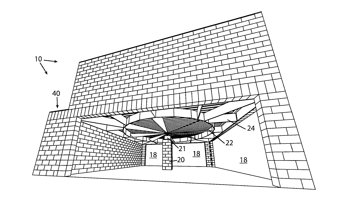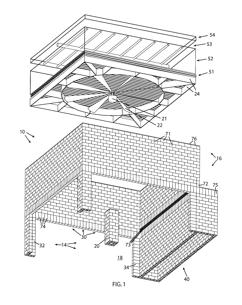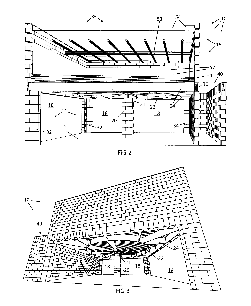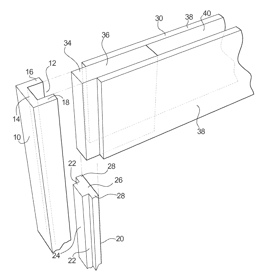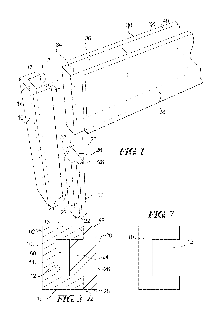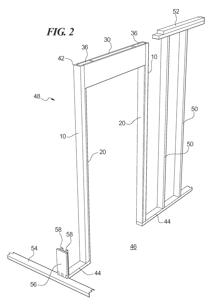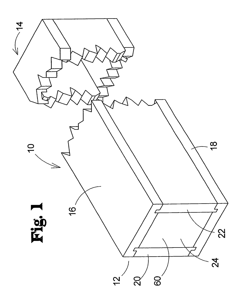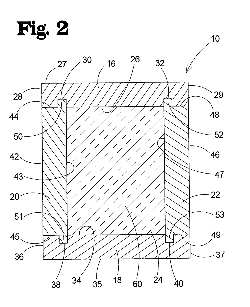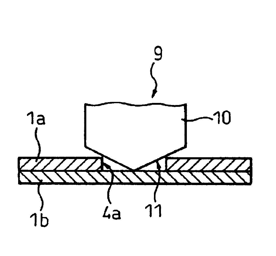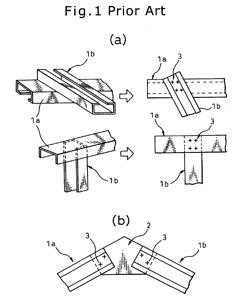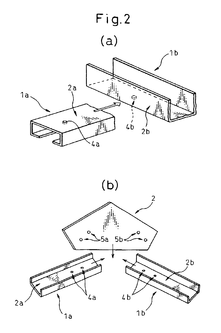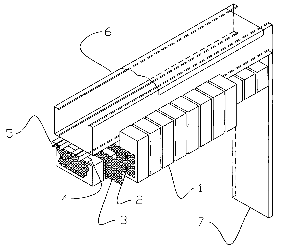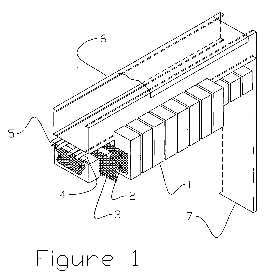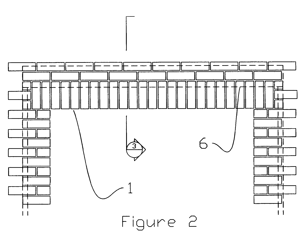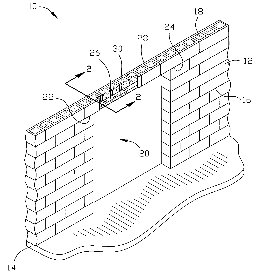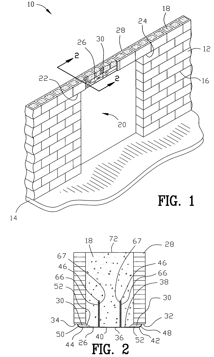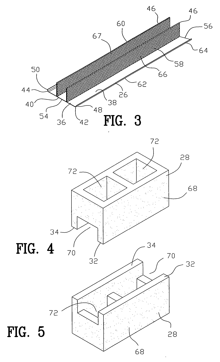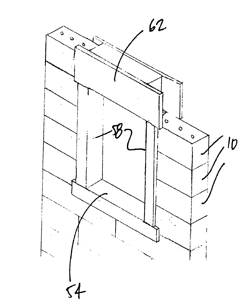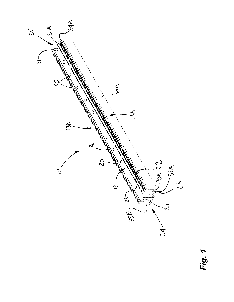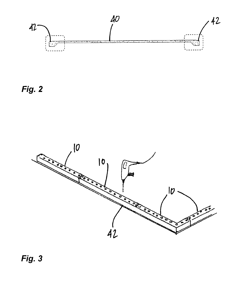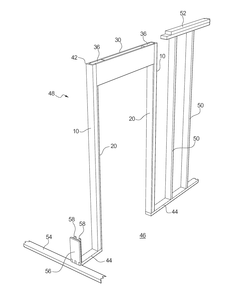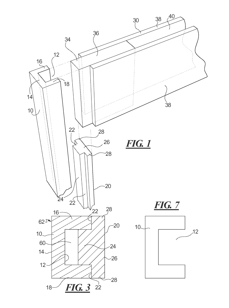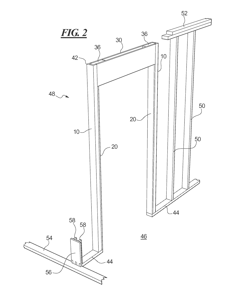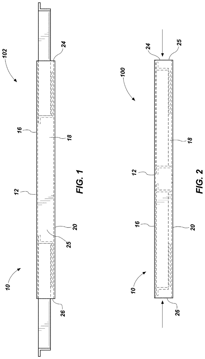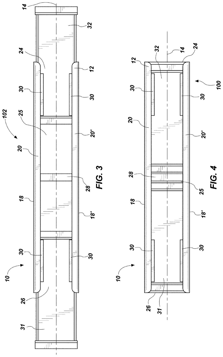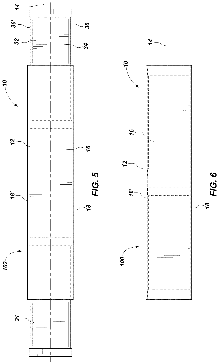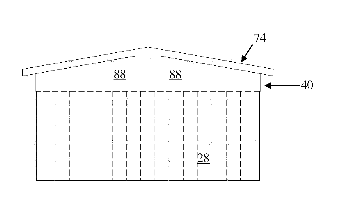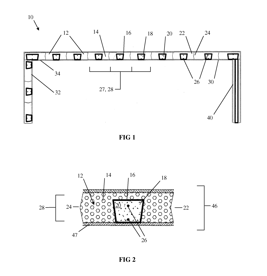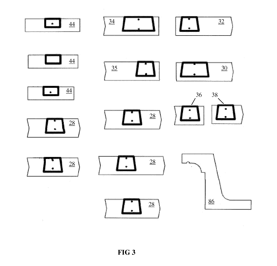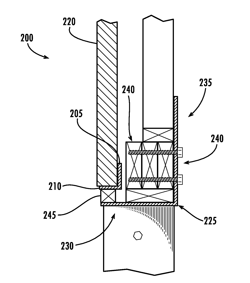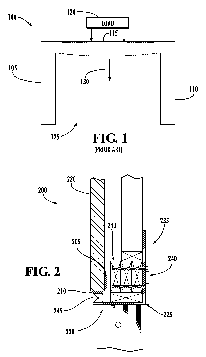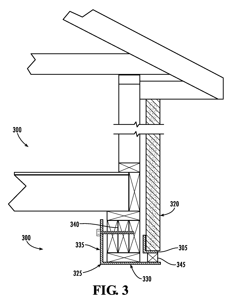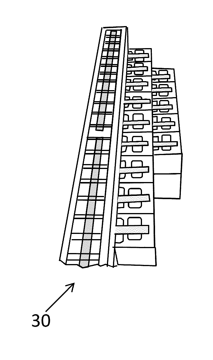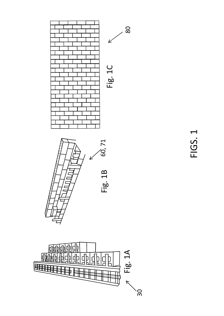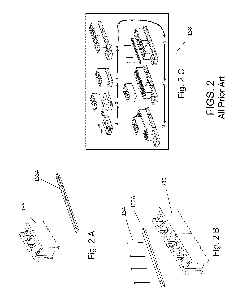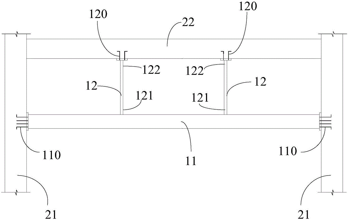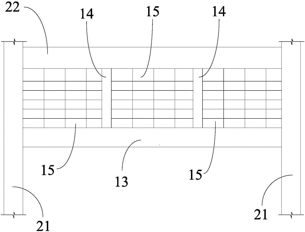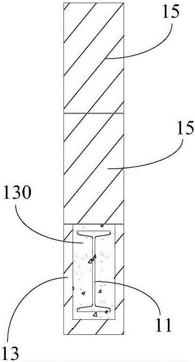Patents
Literature
Hiro is an intelligent assistant for R&D personnel, combined with Patent DNA, to facilitate innovative research.
61results about "Transoms" patented technology
Efficacy Topic
Property
Owner
Technical Advancement
Application Domain
Technology Topic
Technology Field Word
Patent Country/Region
Patent Type
Patent Status
Application Year
Inventor
Building material having a fluorocarbon based capstock layer and process of manufacturing same with less dimensional distortion
InactiveUS20070092701A1Realistic appearanceEliminate bowingLiquid surface applicatorsCovering/liningsThermoplasticFluorocarbon
The present invention provides building materials and methods for the manufacturer which includes an extrudable thermoplastic or thermosetting substrate having a fluorocarbon-based capstock layer applied to the substrate. The fluorocarbon-based capstock layer can further include one or more top coats for providing a variegated, colored or textured pattern. The capstock layer, with or without the top coats, preferably has a thickness less than 4 mil and contains a UV-resistant PVDF resin.
Owner:CERTAINTEED CORP
Auxiliary frame for improving conventional frame and method for working the same
InactiveUS6343448B1Easily rottedHigh strengthArched girdersBuilding roofsMetallic materialsEngineering
Owner:LIN CHUN CHEN
Structural Insulated Header
InactiveUS20080282633A1Improve carrying capacityConstruction materialBuilding repairsBuilding constructionEngineering
Owner:BUCKHOLT RICKY G
Geared expanding structures
A folding linkage is hereby disclosed that is comprised of four links, each link having a bevel gear on its end, where each link is in geared contact with a neighboring link, such that both links are held together by a hub element that is small relative to the two links. An alternate embodiment of the invention has links that have a spur gear on each end, whereby each gear end is engaged with a central rack (linear gear).
Owner:HOBERMAN CHARLES
Geared expanding structures
A folding linkage is hereby disclosed that is comprised of four links, each link having a bevel gear on its end, where each link is in geared contact with a neighboring link, such that both links are held together by a hub element that is small relative to the two links. An alternate embodiment of the invention has links that have a spur gear on each end, whereby each gear end is engaged with a central rack (linear gear).
Owner:HOBERMAN CHARLES
Composite lintel system
InactiveUS20050284045A1Minimizing and preventing saggingImprove structural strengthArched girdersPortal framesHorizontal and verticalMoisture
A composite lintel structure is disclosed for spanning openings in a building structure and for supporting building materials thereon. The composite lintel structure has a vertical leg for affixation to a building structure and a horizontal leg for placement of one or more courses of building materials thereon. The materials of construction of the lintel structure are preferably selected from composites that are moisture impermeable and corrosion resistant. The lintel structure may also comprise one or more stiffeners rigidly or adjustably attached between the horizontal and vertical legs to accommodate load transference from the horizontal leg to the vertical leg of the lintel structure.
Owner:SMITH EARL
Masonry block constructions with polymeric coating
In the construction of a structural block wall the method includes the steps of erecting on a base a wall of mortarless structural blocks, applying to opposite faces of the wall a fibre reinforced polymeric coating and anchoring the wall to the base with the fibre reinforced coating. The resultant wall possesses a structural integrity wherein compressive loads are borne by the structure blocks and tensile loads are borne by the fibre reinforced skin extending over the surface of the wall and onto the base to anchor the wall to the base.
Owner:PIONEER BUILDING PRODS QLD +1
Construction member
A construction member is described and which includes a first portion defining a first channel; and a second portion matingly received in part, in the first channel, and which further defines a second channel which receives a first structural component therein, and wherein the first and second portions are fastened together.
Owner:SCAFCO CORP
Structural lintel assembly and building construction method using the same
A prefabricated form assembly for making a concrete floor is disclosed. The form comprises an elongated form plate having a front for forming and retaining a flowable concrete material before it sets, anchor elements extending from the back face of the form plate, and being destined to be embedded into the concrete floor; and an L-shaped lintel having a back wall connected to the front face of the form plate and a bearing wall for supporting a masonry wall. Advantageously the construction of a concrete floor adapted to structurally retain a masonry wall using prefabricated form assemblies according to the invention no more requires the use of different groups of workers from different building trades as in the prior art, only one group of workers is required.
Owner:VIEIRA JOSE
Building material having a fluorocarbon based capstock layer and process of manufacturing same with less dimensional distortion
InactiveUS20100330272A1Eliminate bowingThin coatingLiquid surface applicatorsCovering/liningsThermoplasticFluorocarbon
The present invention provides building materials and methods for the manufacturer which includes an extrudable thermoplastic or thermosetting substrate having a fluorocarbon-based capstock layer applied to the substrate. The fluorocarbon-based capstock layer can further include one or more top coats for providing a variegated, colored or textured pattern. The capstock layer, with or without the top coats, preferably has a thickness less than 4 mil and contains a UV-resistant PVDF resin.
Owner:CERTAINTEED CORP
Collapsible roll-out truss
ActiveUS9528264B2Lower the volumeProduce structureCosmonautic vehiclesLayered productsBiomedical engineering
Owner:TENDEG
Collapsible Roll-Out Truss
ActiveUS20160010333A1Produce structureLower the volumeCosmonautic vehiclesLayered productsEngineeringBiomedical engineering
Owner:TENDEG
Head joint drainage device, wall system and method for draining moisture from a head joint
A wall system, head joint drainage device and method adapted to allow drainage of moisture from a head joint of a structure meeting a horizontal interruption when the wall system is formed with a plurality of building products set with mortar forming a mortar joint between adjacent ones of the plurality of modular building products. A spacer has a top portion, having a length approximately equal to a depth of the plurality of building products and a width approximately equal to a width of the mortar joint, adapted to block the mortar from reaching the horizontal interruption and has a side portion adapted to keep the portion a distance away from the horizontal interruption, the distance allowing moisture drainage from the head joint.
Owner:MASONRY TECH
Adjustable masonry arch form
An adjustable masonry arch form is disclosed. The adjustable masonry arch form has a planar base section to support the masonry elements which will form the masonry arch, and a plurality of attachment elements secured to the planar base for securing the form to a structure. The adjustable masonry arch form is constructed from material rigid enough to support the masonry elements, but flexible enough to be bent to conform to any given arched construction without unwanted buckling of the form. The masonry elements which form the masonry arch are placed directly on the planar base of the form in the desired configuration and secured in the masonry arch by mortar. The form is left in position permanently, obviating the need to build a temporary arch support saving time and expense and obviating waste of materials.
Owner:BAILEY MICHAEL EUGENE
Structural Insulated Header for Architectural Features
The present invention relates to the construction arts, in particular a modular implementation for a structural support member or header for bearing the load of large spans of a floor, wall section above a window, door or entry way. The header is modular and can be easily implemented into a variety of architectural structures. A façade can be formed which easily allows complex arches to be created such as round, horseshoe, lancet, ogee, trefoil and so on. The support member can also include an insulation which, when used with a steel beam, serves to increase the insulation value.
Owner:BUCKHOLT RICKY G
Structural Lintel Assembly And Building Construction Method Using The Same
ActiveUS20090071092A1Process economyEasy to transportPublic buildingsBuilding repairsBrickStone wall
A prefabricated form assembly for making a concrete floor is disclosed. The form comprises an elongated form plate having a front for forming and retaining a flowable concrete material before it sets, anchor elements extending from the back face of the form plate, and being destined to be embedded into the concrete floor; and an L-shaped lintel having a back wall connected to the front face of the form plate and a bearing wall for supporting a masonry wall. Advantageously the construction of a concrete floor adapted to structurally retain a masonry wall using prefabricated form assemblies according to the invention no more requires the use of different groups of workers from different building trades as in the prior art, only one group of workers is required.
Owner:VIEIRA JOSE
Building method and structure
A method of building a structure includes the step of mounting a number of support posts on a substrate in a spaced apart, substantially upright orientation, so that at least one floor area is bounded by the support posts. An upper support means is mounted on operatively upper end portions of the support posts. At least one panel is positioned between consecutive support posts. The panels are fixed in position between the support posts. The method includes the step of arranging the support posts and the upper support means so that substantially all load bearing functions are performed by the support posts and upper support means. A structure erected in accordance with said method is also claimed.
Owner:BURNESS ROBERT GEOFFREY
Cmu cooling tower and method of construction
InactiveUS20150276318A1Less constructionReduce maintenanceCeilingsConstruction materialCooling towerEngineering
A cooling tower structure and method of construction using multiples of standard concrete masonry units (CMUs) properly reinforced, using standard CMU construction methods and specifications, and using block masons of ordinary skill, costing less for construction and maintenance, requiring less heavy equipment, less transportation and lifting of heavy and large components, a smaller construction work site, and requiring significantly less time to construct and make operational.
Owner:SYNTECH TOWERS L L C
Pre-fabricated structural framing kit and method
A kit for framing a doorway, window, or passageway in a wall of a building includes a king stud having a channel formed along its length on one side. A jack stud includes a raised strip that is formed along its length, the raised strip fitting into the channel of the king stud to form a beam. A beam is provided on each side of the doorway, window, or passageway. A header extends across the top of the doorway. The header includes end projections that extend into the channels of the king studs and that rest on top of the jack studs of the beams. Brackets may be provided at the bottom of the beam to connect the beam to a bottom plate of a wall frame. A window sill plate extends between and into the king studs for window openings.
Owner:PONIROS JOHN M
Prefabricated structural element
A structural element for use in forming a structure, that includes first and second longitudinal members that extend between opposite ends of the element. The longitudinal members have inward and outward faces, and a pair of side faces extending between the inward and outward faces. The element includes first and second lateral members that extend between the first and second longitudinal members. The first and second lateral members each have an outer surface. The outer surface of the first lateral member is substantially flush with a side face of each longitudinal member to form a substantially planar surface extending across substantially an entirety of a first side surface of the element. The outer surface of the second lateral member is substantially flush with a side face of each longitudinal member to form a substantially planar surface extending across substantially an entirety of a first side surface of the element.
Owner:KISCH DENNIS R +1
Method for assembling building with thin and lightweight shaped-steel members
InactiveUS6990782B2Easy to assembleImprove accuracyBuilding roofsWallsStructural elementAerospace engineering
The present invention provides a method for assembling structural members of thin and lightweight shaped steel, the thin and lightweight shaped-steel members to be assembled having at least one joint hole or concave / convex portion at an appropriate position of a flange or web of the thin and lightweight shaped steel member, and temporarily joining portions of the thin and lightweight shaped steel members to each other for easy assembly.
Owner:NIPPON STEEL CORP
Internal structural lintel is for supporting unit masonry above an opening in a wall
An internal lintel where masonry units are mechanically attached to a suspension member 3 by means of an anchor 2. The suspension member is attached to a hidden support beam 6 by means of a continuous strut 5 and strut fastener 8. No part of the lintel is visible after construction of the wall is complete.
Owner:PATTERSON THOMAS WILLIAM
Lintel
InactiveUS20060179738A1Increase load capacityHigh bonding strengthGirdersJoistsEngineeringLoad capacity
A lintel is disclosed for supporting a course of blocks with a binder above an opening. The opening is defined between a first supporting surface and a second supporting surface. The course of blocks include a first bearing portion and a second bearing portion. The lintel comprises an elongated base having a first end and a second end for extending between the first supporting surface and the second supporting surface. The elongated base has a top portion and a bottom portion, a first side and a second side. A riser extends from the top portion of the elongated base for increasing the load capacity of the lintel. A first dam extends upwardly from the first side of the elongated base for pooling the binder adjacent to the first dam. A second dam extends upwardly from the second side of the elongated base for pooling the binder adjacent to the second dam. The first and second bearing portions of the course of blocks are positioned above the first and second dams with the pooled binder supporting the first and second bearing portions of the course of blocks.
Owner:CAST CRETE CORP
Construction system for buildings
A building block for constructing a wall comprises a main body. The main body has an insulating core with concrete inner and outer shell members. The inner and outer shell members respectively cover inner and outer lateral surfaces of the insulating core. A vertical throughbore in the main body receives a vertical structural member. Top and bottom surfaces of the main body have complementary shapes for mating engagement when blocks are assembled one on top of the other. A female connector at a first end of the main body defines a retaining cavity. A male connector at a second end of the main body has a captive portion of shape complementary to the retaining cavity of the female connector, and blocks engagement in vertical and longitudinal directions when the blocks are assembled end to end. A construction system is also provided.
Owner:BPDL PRECAST CONCRETE INT
Pre-Fabricated Structural Framing Kit and Method
A kit for framing a doorway, window, or passageway in a wall of a building includes a king stud having a channel formed along its length on one side. A jack stud includes a raised strip that is formed along its length, the raised strip fitting into the channel of the king stud to form a beam. A beam is provided on each side of the doorway, window, or passageway. A header extends across the top of the doorway. The header includes end projections that extend into the channels of the king studs and that rest on top of the jack studs of the beams. Brackets may be provided at the bottom of the beam to connect the beam to a bottom plate of a wall frame. A window sill plate extends between and into the king studs for window openings.
Owner:PONIROS JOHN M
Extendable beam with slots
A system for traversing an opening of a construction element the system including a elongated housing with two extendable elements configured to reside at least partially within the housing. The extendable elements may extend beyond the housing and may include flanges or ledges which may engage the ends of a construction element, which may be a wall, and thus allow the system to traverse the opening of a construction element, such as a window or door. The system may allow a user to easily manipulate the system to fit a plurality of openings and reuse the system a countless number of times.
Owner:QUICK HEADERS LLC
Building system and method
InactiveUS20150204067A1Easy alignmentReduce the possibilityBuilding roofsWallsPolystyreneCivil engineering
A building system comprising insulating formers manufactured from an insulating material, for example polystyrene foam. Each former has at least one internal wall defining a rebated portion in which concrete can be cast, forming a reinforcing rib. The rebated portion typically has a dove-tail profile to reduce the likelihood of the cast concrete rib falling out. Each former has locating formations or engagement means configured for complementary engagement with at least one other former, allowing the formers to be arranged in register with one another. Also disclosed is a method of building which includes the steps of: shaping formers from insulating material, for example polystyrene foam, in such a way that the formers each define a rebated portion and engagement means configured for complementary engagement with at least one other former; casting reinforced concrete ribs in the rebated portions; and arranging the formers in abutment with one another.
Owner:BINDER WOLFGANG ADOLF
Structural support systems and methods to reinforce lintel support systems
Structural support systems and methods are provided to reinforce lintel support systems. According to some embodiments, a reinforcement system to reinforce an elongated load bearing member having opposing ends and supporting a load can comprise an elongated reinforcing member having a first portion and a second portion. The first portion can be disposed beneath the load bearing member between the opposing ends of the load supporting member and have a length substantially equal to the length of the load bearing member. The second portion can have length greater than the first portion. Also, the second portion can extend in a substantially normal direction from the first portion and be spaced apart from the load bearing member. The second portion can be securedly fixed in a substantially static position to support the first portion disposed beneath the load bearing member. In one configuration, the second portion can be fixed to a header associated with a lintel support system. Other embodiments are also claimed and described.
Owner:TROTTER WILLIAM CLAY
Use devices for mechanically secured block assembly systems
An improved mechanically secured block building system generally for concrete masonry structures comprising a masonry block unit with a height and width essentially one-half the length of the unit, with multiple cavities through the block and with a recessed channel; an anchor bar with a plurality of threaded and non-threaded apertures in a special configuration to match the cavities in the block unit and able to lay in the recessed channel of the block; and a fastener wherein the mechanical secured block building system can be assembled in unique ways due to a cube effect of the masonry block to construct multiple width walls, grade beams, and horizontal decks. An alternative embodiment includes the preferred mechanical secured block building system further comprised of (d) a footer block and (e) a footer plate.
Owner:HARRIS J KEVIN +2
Autoclaved aerated block lintel and construction method thereof
The invention discloses an autoclaved aerated block lintel and a construction method thereof. The construction method comprises the steps that first pre-buried components are arranged on vertical main structures on the two sides of a lintel; second pre-buried components are arranged at the bottom of a horizontal main structure on the top of the lintel; a lintel bottom bracing is fixedly mounted between the first pre-buried components arranged on the vertical main structures on the two sides of the lintel; lintel vertical bracings are fixedly mounted between the second pre-buried components and the lintel bottom bracing; the outer side of the lintel bottom bracing and the outer sides of the lintel vertical bracings are cladded by an autoclaved aerated masonry shell to form lintel bottom bracing casting space and lintel vertical bracing casting space which internally communicate with each other; concrete casting is conducted in the lintel bottom bracing casting space and the lintel vertical bracing casting space to form a lintel combination bracing; and autoclaved aerated blocks are constructed on the lintel combination bracing, and lintel construction is completed. The autoclaved aerated block lintel and the construction method thereof are applied to the construction method of an autoclaved aerated block large-span hole lintel, and have the characteristics of convenient construction and little size deviation compared with a traditional cast-in-place concrete lintel, formwork erection is omitted, and the appearance quality is improved.
Owner:DALIAN BRANCH OF CHINA CONSTR EIGHTH ENG DIV CORP
Features
- R&D
- Intellectual Property
- Life Sciences
- Materials
- Tech Scout
Why Patsnap Eureka
- Unparalleled Data Quality
- Higher Quality Content
- 60% Fewer Hallucinations
Social media
Patsnap Eureka Blog
Learn More Browse by: Latest US Patents, China's latest patents, Technical Efficacy Thesaurus, Application Domain, Technology Topic, Popular Technical Reports.
© 2025 PatSnap. All rights reserved.Legal|Privacy policy|Modern Slavery Act Transparency Statement|Sitemap|About US| Contact US: help@patsnap.com

