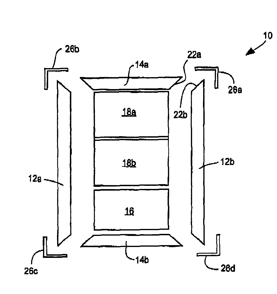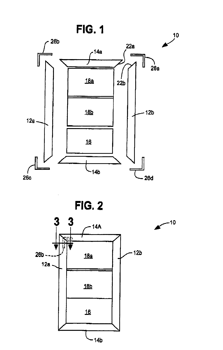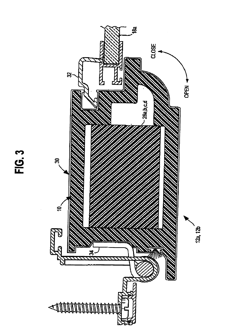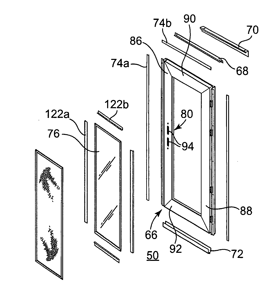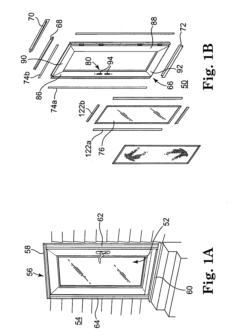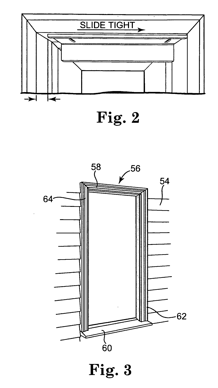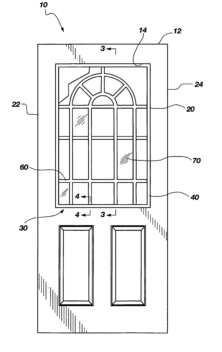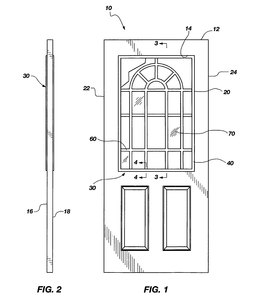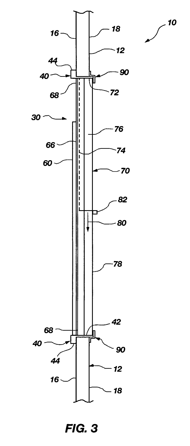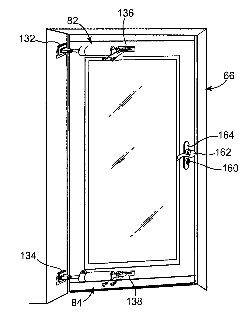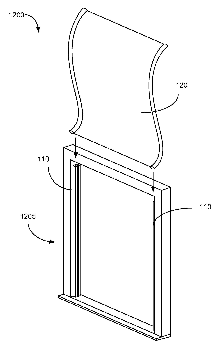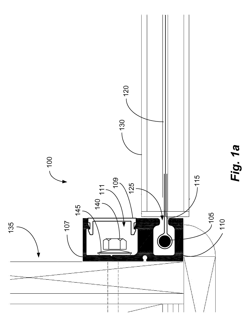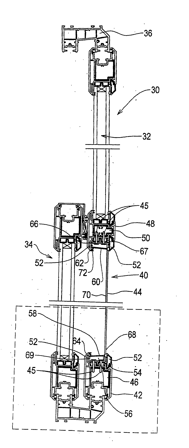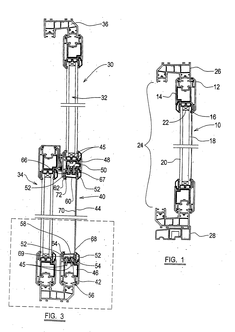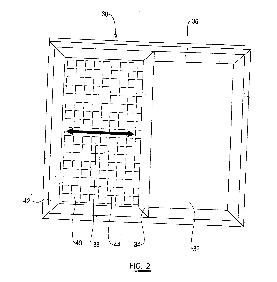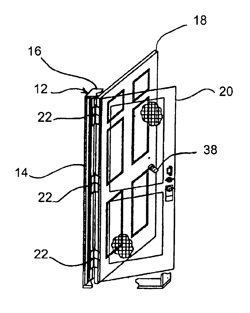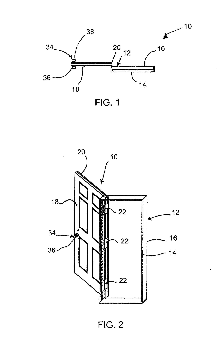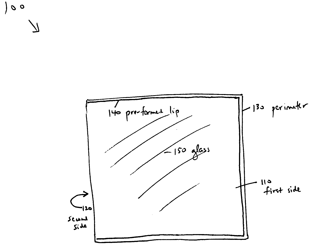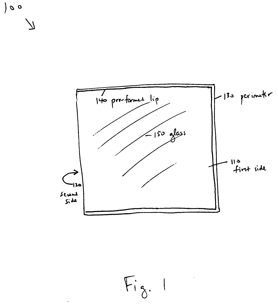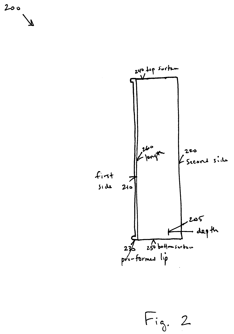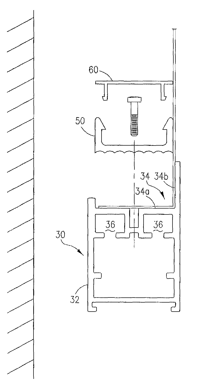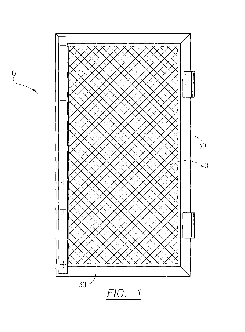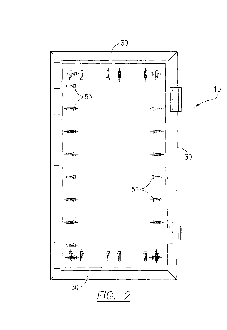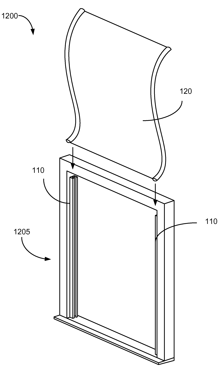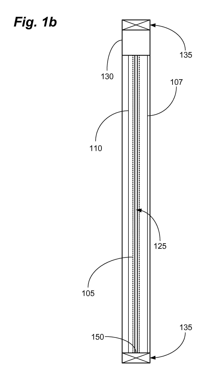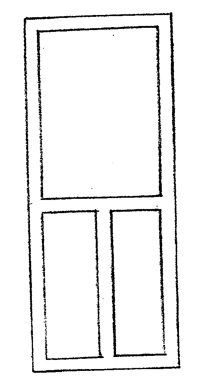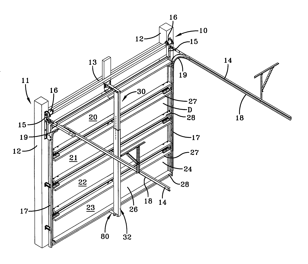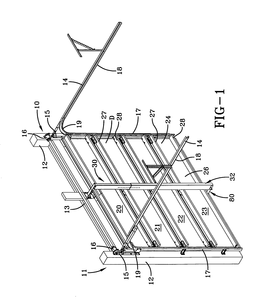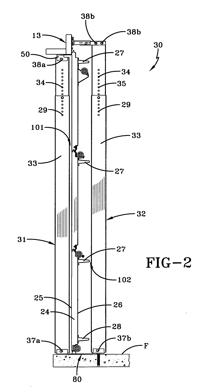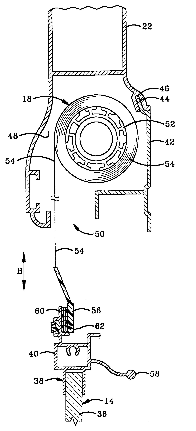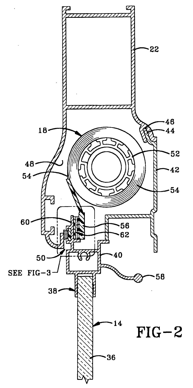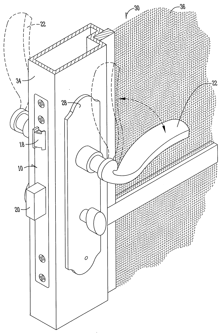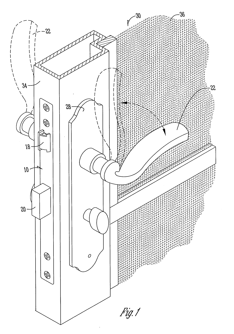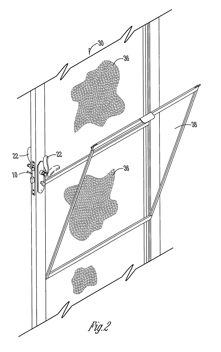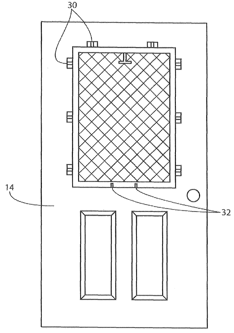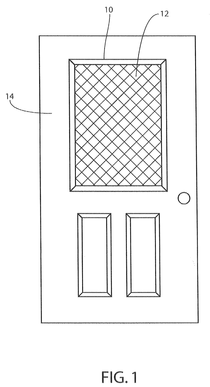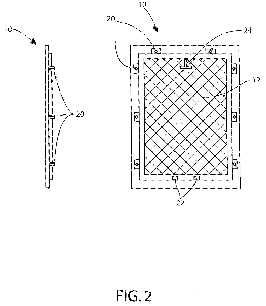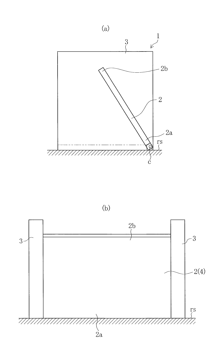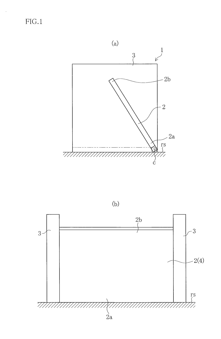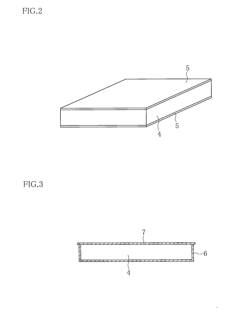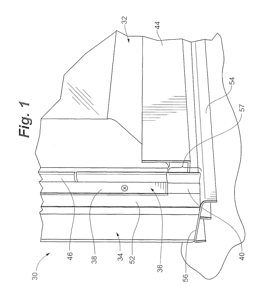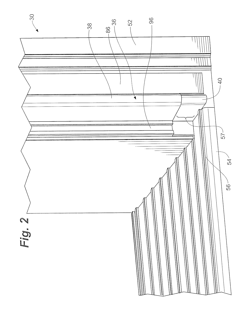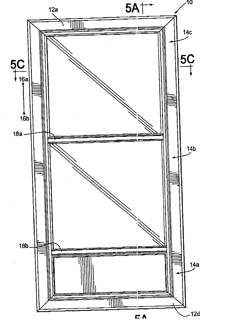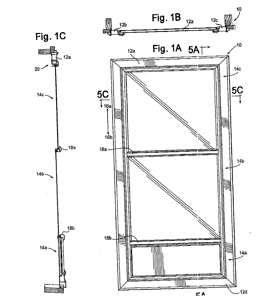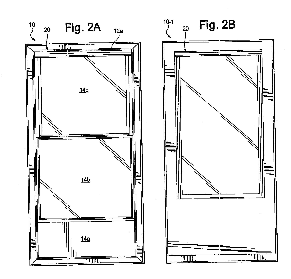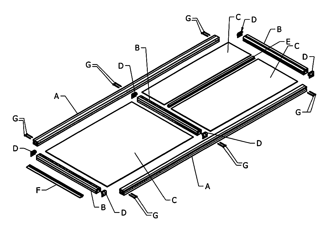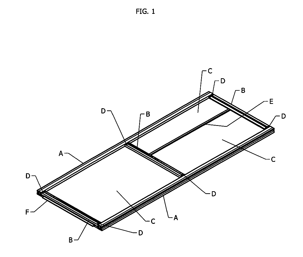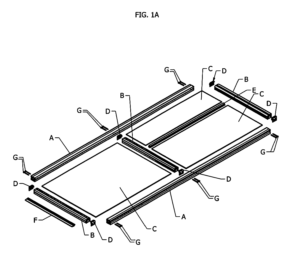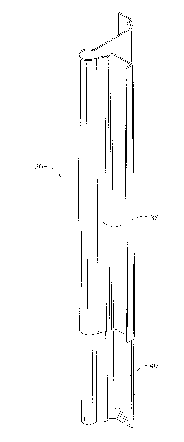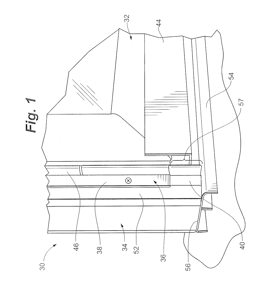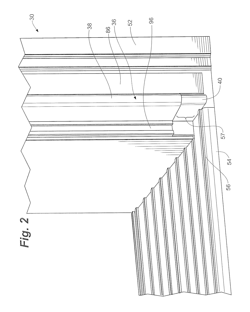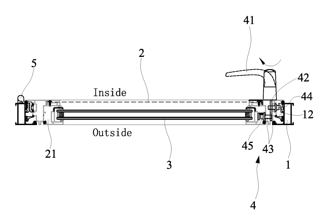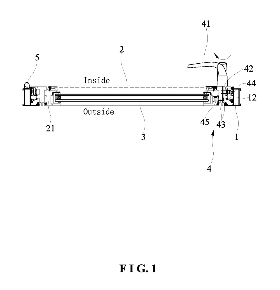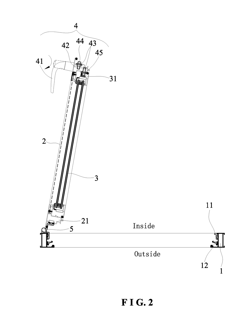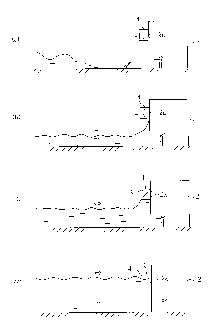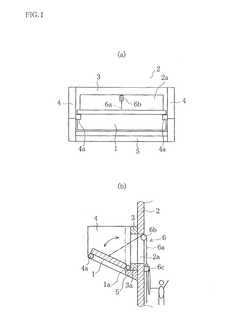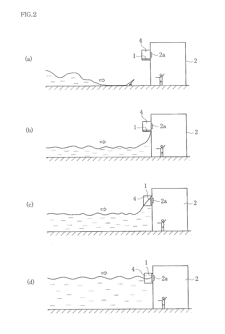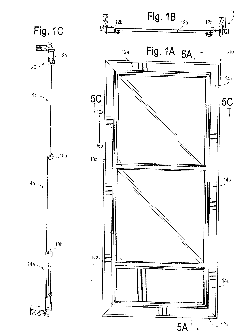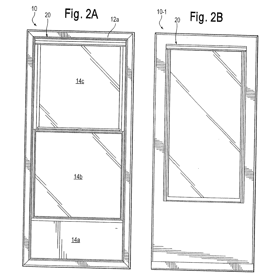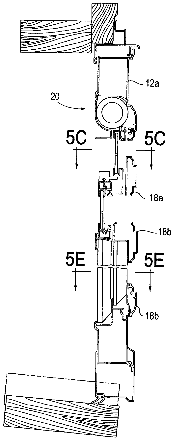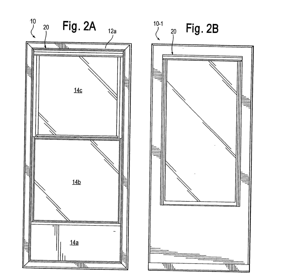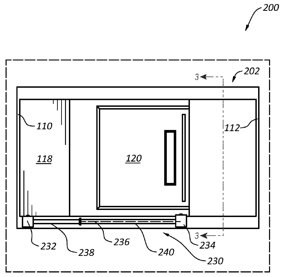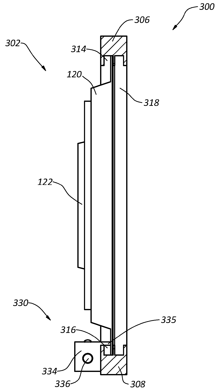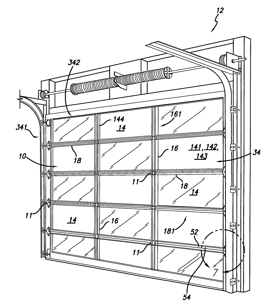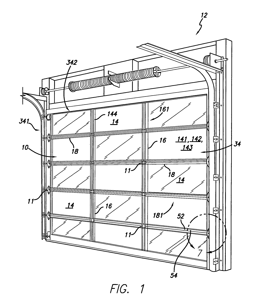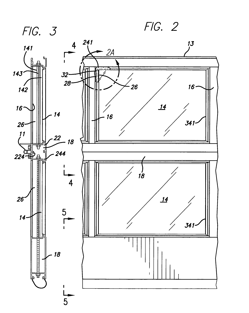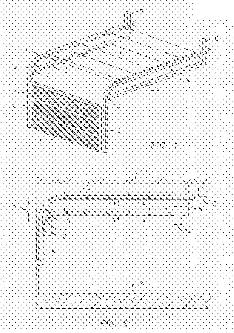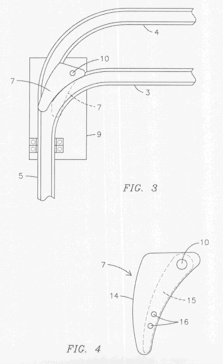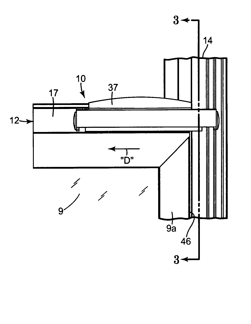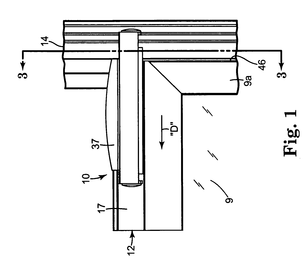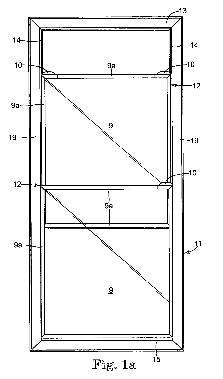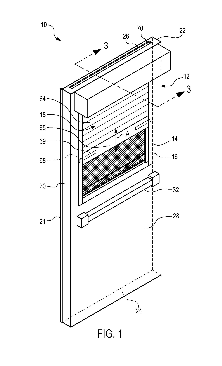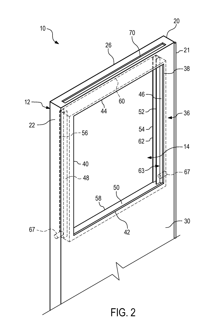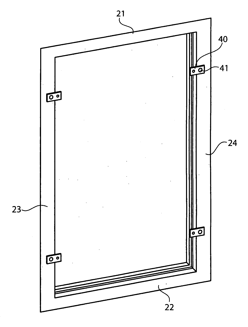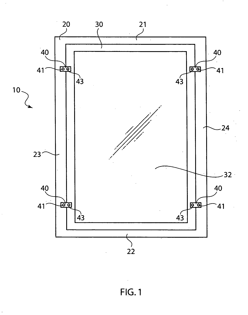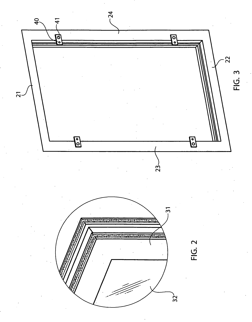Patents
Literature
Hiro is an intelligent assistant for R&D personnel, combined with Patent DNA, to facilitate innovative research.
64results about "Storm doors" patented technology
Efficacy Topic
Property
Owner
Technical Advancement
Application Domain
Technology Topic
Technology Field Word
Patent Country/Region
Patent Type
Patent Status
Application Year
Inventor
Exterior door or window having extruded composite frame
An exterior frame is formed of extruded, non-metallic stiles, header and base all having a common hollow cross section. The frame can be used in a door or window. The extruded material is a composite of wood fibers and resin which has been cured and has a common cross section. The extruded material can be enclosed within a polyvinyl chloride cap layer.
Owner:LARSON MFG OF SOUTH DAKOTA
Installation method for a storm door
InactiveUS20060150524A1Easy to installBuilding braking devicesWing accessoriesMoisture barrierStorm door
The present invention is a system and method for an easy installation storm door for installation in a home. The door system may include a door panel that is mounted onto two vertical z-bar frames such that the door system can be installed in a left hinge or right hinge format. The z-bar frames are precut at the factory to be shorter than a standard doorframe so that they do not have to be cut during installation. Also included in the system are top and bottom expanders that fit onto a top and bottom side of the door panel so as to selectively adjust the vertical height of the door panel. The top and bottom expanders further insure a reasonable air and moisture barrier between the interior and exterior of the home. The door system further includes a lock assembly that is pre-installed such that it can be utilized whether the door system is installed in a left hinge or right hinge format. The lock system may include a lockbody that includes duplicate hardware such that the door panel can be situated in the doorframe in a right hinge or left hinge format without having to adjust the position or orientation of the lockbody.
Owner:LARSON MFG OF SOUTH DAKOTA
Multi-functional door
A method and apparatus providing a multi-functional, integrated security storm door. The multi-functional door includes a door member, an insert frame member, a window member and a security grill. The door member includes an outside surface and an inside surface and a window opening defining a periphery extending between the outside surface and the inside surface. The insert frame member includes an inner surface configured to be positioned at least partially along the periphery of the window opening. The window member includes a window periphery configured to be positioned within the insert frame member. The security grill includes a portion configured to be coupled to the insert frame member. With the arrangement, the security grill and the window member are configured to be commonly supported by the inner surface of the insert frame member.
Owner:MARTIN WILLIAM D
Installation method for a storm door
InactiveUS7661226B2Easy to installBuilding braking devicesWing accessoriesEngineeringMoisture barrier
Owner:LARSON MFG OF SOUTH DAKOTA
Retractable, low-profile storm shield systems and methods
InactiveUS20110296774A1Lower the volumeImprove protectionScreensHurricane shuttersBlack outEngineering
A self-contained system for protecting building penetrations is disclosed. The system can include a housing containing a take-up roll and a screen made from a flexible, strong fabric-like material suitable for resisting high winds, driving rain, and wind-driven missiles. The system can further comprise a deflector or roller to maintain the angle of deployment of the screen. The system can further include a weight bar attached to the end of the screen to assist in deploying the screen. The system can further comprise a dual pulley system to assist in deploying the screen and to hold the screen in the deployed position. The system can include wipers to clean the screen as it is retracted into the enclosure. The system can further comprise an integrated or separate light control, or “black-out” screen. The system enclosures can comprise various hinged covers to facilitate service, repair, and storage.
Owner:STORM SOLUTIONS
Window Assembly
A window assembly (30) comprising a frame (36) in which are received sliding and security members. The security member has ventilating and non-ventilating parts (40, 32), with the sliding member (34) being slidably moveable over the security member between a first position in which air may pass through the ventilating part (40) so as to ventilate the room in which the window assembly (30) is located, and a second position in which no such ventilation can occur. The ventilating part 40 may comprise a grille, perforated sheet, lattice arrangement or the like.
Owner:BRITPLAS COMML WINDOWS +1
Door assembly
InactiveUS6941997B2Avoid environmentHurricane shuttersShutters/ movable grillesEngineeringMechanical engineering
A door assembly includes a barrier door that is hingedly rotatable about an axis of rotation. The door assembly further includes an environmental door that is hingedly rotatable about the axis of rotation. The barrier door and the environmental door can be rotated independently or in unison from opened positions to closed positions. The barrier door has a handle and the environmental door has a hole through which the handle can pass so that the barrier door handle can be accessed through the environmental door. The environmental door also has a cover for selectively closing the handle hole.
Owner:BUTLER DOOR
Window frame with lip for covering windows
Devices and methods are disclosed for covering one or more windows held in a window frame by receipt of a pre-formed element into a pre-formed lip integrally attached or affixed to a window frame. In one example embodiment, the device includes a window frame having a first side and a second side, wherein the first side and the second side directly oppose each other in direction with a depth therebetween. The device further includes a first side having a perimeter, and a pre-formed lip continuously disposed along at least half of the perimeter, wherein the pre-formed lip may receive a pre-formed element fitting into and retained by the pre-formed lip in order to at least substantially cover the first side of the window frame. The device may also include a groove alongside the pre-formed lip for receiving vinyl and / or shims to more securely retain the pre-formed element.
Owner:ALLTEX GLASS COMPANY
Screen-type storm barrier and wind abatement system
InactiveUS7712268B1Simple and quick installation and removalIncrease impactCeilingsFurnace componentsLocking mechanismFlying debris
A screen-type wind abatement system is provided for protecting openings, such as window and door openings, in buildings and other structures. Both openable and non-openable systems are disclosed. A openable system includes a first frame member anchored to the structure wall, a second frame member pivotally connected to the first frame member and having a screen mounting portion for receiving an edge of a screen and a retainer, and a snap-lock mechanism for removably connecting the first and second frame members, whereby the screen is sandwiched between the second frame and the retainer in covering relation with a window or door opening. The assembly is of heavy-duty construction to resist high impact forces caused by hurricane force winds and accompanying flying debris. The snap-lock mechanism allows for quick and simple installation and removal the second frame member. A fixed system is disclosed for non-openable installations.
Owner:FORTRESS SCREENS LLC
Retractable, low-profile storm shield systems and methods
A self-contained system for protecting building penetrations is disclosed. The system can include a housing containing a take-up roll and a screen made from a flexible, strong fabric-like material suitable for resisting high winds, driving rain, and wind-driven missiles. The system can further comprise a deflector or roller to maintain the angle of deployment of the screen. The system can further include a weight bar attached to the end of the screen to assist in deploying the screen. The system can further comprise a dual pulley system to assist in deploying the screen and to hold the screen in the deployed position. The system can include wipers to clean the screen as it is retracted into the enclosure. The system can further comprise an integrated or separate light control, or “black-out” screen. The system enclosures can comprise various hinged covers to facilitate service, repair, and storage.
Owner:STORM SOLUTIONS
Hollow vinyl screen/storm door
A substantially rectangular hollow door for use as one of a screen door and a storm door, the substantially rectangular hollow door comprises a pair of stiles, each stile of the pair of stiles having a first end and a second end. There are a pair of rails. A top rail is disposed closely adjacent and connected to the first end of the pair of stiles and a bottom rail is disposed closely adjacent and connected to the second end of the pair of stiles thereby forming the substantially rectangular door. A center rail is disposed at substantially a midpoint of the top and the bottom rail. Such center rail is engagable with the first and the second stile and a vertical member is disposed between the center rail and the bottom rail, such vertical member disposed at substantially a midpoint of center rail and bottom rail.
Owner:SOTUYO BEN
Barrier with dual post wind resistance system
InactiveUS20070215294A1Prevent excessive door deflectionAvoid wind damageWing arrangementsWing suspension devicesMechanical engineeringEngineering
A door system (10) for a door opening defined by a pair of vertically spaced jambs (12), a header (13) positioned near the vertical extremity of the jambs (12), and a floor (F). The door system includes a door (D), a plurality of track sections (17-19), the door (D) being movable on the track sections (17-19), an exterior post (31) positioned forward of the door (D) and an interior post (32) positioned rearward of the door (D). The exterior and interior posts (31, 32) are adapted to oppose deflection of the door (D) during high wind conditions.
Owner:OVERHEAD DOOR
Door assembly with retractable screen
A door assembly includes a door body; a panel, typically a window, which is slidably mounted on the door body; a retractable screen mounted on the door; and a removable connection between the screen and the panel. Preferably, the connection is a peelably removable connection. The connection may include a self-mating reclosable fastener, a hook and loop fastener or the like. The connection may include one or more magnets, preferably in the form of flexible magnetic strips. The door assembly thus simplifies the installation of the screen and its removal and replacement.
Owner:PROVIA DOOR
Storm door with a lift-up lock case mortise and method of use
A storm door with a turn-away handle that does not obstruct normal manipulation of the storm door. The storm door permits seasonal changing between a screen or window and routine window cleaning without obstruction by an elongated handle. The storm door incorporates an actuator that has a hub with a free moving internal cam to permit moving an elongated handle from over an opening of the storm door to a position along the frame of the storm door. The method of use includes proving a storm door with a turn-away handle, moving it to a position that does not obstruct a window and screen, and moving it to a position that retracts a live bolt into the storm door.
Owner:ANDERSEN CORPORATION
Hollow core screen door
InactiveUS20100307059A1Easy to replaceEasy to hearBuilding locksWing fastenersHollow coreEmbedded system
The present invention is a hollow core screen door with the screen opening in the upper half of the door. In several embodiments the door is constructed to fit in a standard interior doorway without modifying the existing doorway frame. In several embodiments the screen is constructed in a modular frame for easy replacement of the screen if damaged or if other material such a glass or plexiglass is desired in the screen opening. In several embodiments the modular screen frame can be replaced without tools.
Owner:OBERBROECKLING P E PHILIP J
Door structure for floating flap gate
InactiveUS20140193202A1Light weightGood conditionFlood panelsBarrages/weirsWater flowCentre of rotation
To make it possible to raise a door body even if it is damaged by an impact of vehicle traffic or falling objects when it is in a lowered state, and to keep the door body in a raised state even if it is damaged by a water pressure of a tsunami or a high tide when it is in a raised state. A door body 2 of a floating flap gate 1 is disposed at an opening or at an access way. When water flows in, a forward end 2b of which swings upwards, in a direction in which the water flows in and within a plane in a height direction, around a base end 2a thereof which serves as a center of rotation, to block the opening or the access way. The door body 2 is formed from a hard polyurethane foam 4 in the form of a sheet.
Owner:HITACHI ZOSEN CORP
Z-bar extension member and assembly
An apparatus and method of assembling and using a z-bar extension member for a door installation that negates the need for trimming the assembly. The apparatus includes an exterior z-bar member having an exterior barrel portion and an interior z-bar member having an interior barrel portion. The interior barrel portion is slidably or snappingly engaged within the exterior barrel portion. Mating structures may be included on the cooperating components to maintain a positional relationship therebetween during assembly. A guard assembly that mounts to the edge of a door or on the end of a door expander to cover the gap between the z-bar and the casing is also disclosed that may be used in conjunction with or as an alternative to the z-bar extension member.
Owner:LARSON MFG CO OF SOUTH DAKOTA LLC
Window with variable length screen
Owner:LARSON MFG OF SOUTH DAKOTA
Adjustable screen frame assembly
A buildable, collapsible and lightweight screen comprising a frame constructed with at least two longitudinal profiles, at least two transverse profiles, having hollow extruded profiles and which include at least one inner groove which runs along one side, in a longitudinal direction. Each of said profiles, one or more panels of sheet material are confined within said frame along said inside groove, and connectors that align and fasten the longitudinal and transverse profiles by fasteners and connectors which act as intermediaries to avoid direct contact between these profiles. A method of assembling an adjustable frame assembly is also disclosed.
Owner:OROZCO AGUAYO JOSE HUMBERTO
Z-bar extension member and assembly
Owner:LARSON MFG CO OF SOUTH DAKOTA LLC
Inward-opening type casement window having outward-opening pane and screen, and handle lock and hinge used therefor
InactiveUS20180216397A1Avoid enteringImprove ventilationInsect protectionWing arrangementsEngineeringInsect
An inward-opening type casement window having outward-opening pane and screen is provided. A primary screen is installed, via a first hinge, in a primary casement window frame so as to open inwardly. The primary screen is formed with a secondary frame. A secondary pane is installed, via a second hinge, in the secondary frame so as to open outwardly. A handle lock is installed between the primary screen and the primary casement window frame and between the secondary pane and the secondary frame. The handle lock is used to control opening and closing of the primary screen and the secondary pane. The pane can be swung out to facilitate ventilation, and the screen can prevent entry of insects and burglars. Moreover, the pane can be swung in together with the screen, thereby facilitating access, ventilation and cleansing.
Owner:CHEN QIWU
Flap gate-type waterproof panel for wall installation
ActiveUS9267322B2Prevent an influx of water into the buildingProtect assets inside the buildingFlood panelsBarrages/weirsEngineeringMechanical engineering
The present invention utilizes a vertically upward force of a water when a tsunami smashes into a building to close openings that exist in an elevated location such as air supply and exhaust ducts, powerlessly and without a manual operation. The present invention serves as a disaster prevention panel which closes an opening 2a disposed in a wall of a building 2. A door bumper 3 is disposed on an outer peripheral wall of the opening 2a, and side door bumpers 4 are disposed on both sides of the door bumper 3. A door body 1, which closes the opening 2a and which has a specific gravity lower than a seawater, is attached between the side door bumpers 4 on both sides so as to freely swing upwards, with a lower portion of the door bumper 3 serving as a fulcrum.
Owner:HITACHI ZOSEN CORP
Door with retractable screen
Owner:LARSON MFG OF SOUTH DAKOTA
Door with retractable screen
Owner:LARSON MFG OF SOUTH DAKOTA
Self-closing interior door access panel
A two door system for recreational vehicles or camper style trailers is disclosed including an interior door with a self-closing access panel for reaching a locking mechanism of an exterior door. The access panel provides a user the ability to reach and manipulate the latching mechanism of the exterior door from the interior of the vehicle even when the interior door is closed. A biasing member is disclosed that maintains the access panel in a closed position whenever an adequate opening force is not present. The access panel may take on a number of configurations and may be designed as a retrofit for existing door systems or as an original component. In a configuration, a vertically sliding movable panel portion may be provided, which defaults to a downward, closed position. In such embodiments, no biasing member may be needed (gravity may be sufficient for the movable panel portion to close).
Owner:BUG STOP LLC
Fully insulated glass panel rolling door
A large opening rolling door of the articulating type has multiple horizontally and vertically distributed insulative glass panes supported by a plurality of vertically disposed and horizontally disposed heat transmitting metal frame members arranged in vertical and horizontal regions respectively between adjacent glass panes. The horizontal frame members have opposed and closed or open and recessed edge volumes in the closed condition of the door; preformed, self-supporting, self-camming and self-compressing and cooperating male and female insulator bands that interfit with the open and recessed edge volumes, or insulation filled beams, in the closed condition of the door define insulation in the horizontal regions. Vertical frame members define a substantially enclosed volume in which a preformed, self-supporting insulator band is inserted into the volume to insulate the vertical regions and thus substantially the entire door against heat transmission therethrough.
Owner:GLASS GARAGE DOOR
Dual overhead door system, kit and method
InactiveUS20080202698A1Avoid trackingInsect protectionCurtain suspension devicesEngineeringMinimum distance
A dual overhead door system having a pair of vertical tracks (5) mounted on either side of a door opening which is connected to a pair of dual spaced apart horizontal tracks (3, 4). The horizontal tracks (3, 4) have a curved segment (6) wherein horizontal tracks meet at a junction to form a single track connected to a top of the vertical track (5). The curved segment in the horizontally tracks contain a special swivel gate (7) which blocks either of the horizontal tracks to keep one door from moving into the vertical section when the other door is already in place and to provide minimum distance between the horizontal tracks for installation in low ceiling applications. A kit and method for converting a single overhead door system into a dual overhead door system is also provided.
Owner:DALTON ERIC L +1
Retractable screen system providing a positioning force for a movable sash
A door with a moveable window sash and a method of operating the same. The door includes vertical jambs with vertical channels. A window sash is movable in the vertical channels. A retractable screen assembly is attached to the door. The retractable screen assembly includes a roller, a flexible screen attached at a first end to the roller and at a second end to the movable window sash, and a biasing mechanism adapted to apply a continuous torque to the roller. The torque generates a positioning force on the window sash equal to at least 50% of the force of gravity acting on a window sash, such that the window sash can be positioned at an infinite number of locations along the vertical channels.
Owner:PELLA
Apparatus and method for an armor door
A door with enhanced security includes four sides that define a side perimeter of the door. The side perimeter connects to an interior face and an exterior face of the door. An aperture is defined in the door that extends through the door between the exterior face and the interior face. A gate is connected to the door that includes a plurality of slats. The gate is selectively movable in the aperture of the door. The aperture is at least partially open in a first position of the gate and the aperture is closed in a second position of the gate. A locking mechanism secures the gate in position in the aperture of the door. A screen connects to the door and is positioned in the aperture of the door.
Owner:TAMBERINO GLENN +1
Interior storm window and method for attaching same
InactiveUS20080110099A1Inexpensive and simple to installInexpensive and simple to and removeBuilding locksWing fastenersEngineeringStorm window
An interior storm window assembly has an outer frame adapted to be attached to an existing window frame or wall and having a channel running around an interior surface thereof, and a window unit comprising an inner frame surrounding a window pane. The window unit is adapted to be snap-fit inside the outer frame so that the window unit is securely held within the outer frame without play. There is a locking device for locking the window unit within the outer frame. The outer frame is attached to an existing window frame or to a wall surface surrounding an existing window, to provide an extra layer of protection against hurricane-force winds.
Owner:ULTRA SASH WINDOW FACTORY
Features
- R&D
- Intellectual Property
- Life Sciences
- Materials
- Tech Scout
Why Patsnap Eureka
- Unparalleled Data Quality
- Higher Quality Content
- 60% Fewer Hallucinations
Social media
Patsnap Eureka Blog
Learn More Browse by: Latest US Patents, China's latest patents, Technical Efficacy Thesaurus, Application Domain, Technology Topic, Popular Technical Reports.
© 2025 PatSnap. All rights reserved.Legal|Privacy policy|Modern Slavery Act Transparency Statement|Sitemap|About US| Contact US: help@patsnap.com
