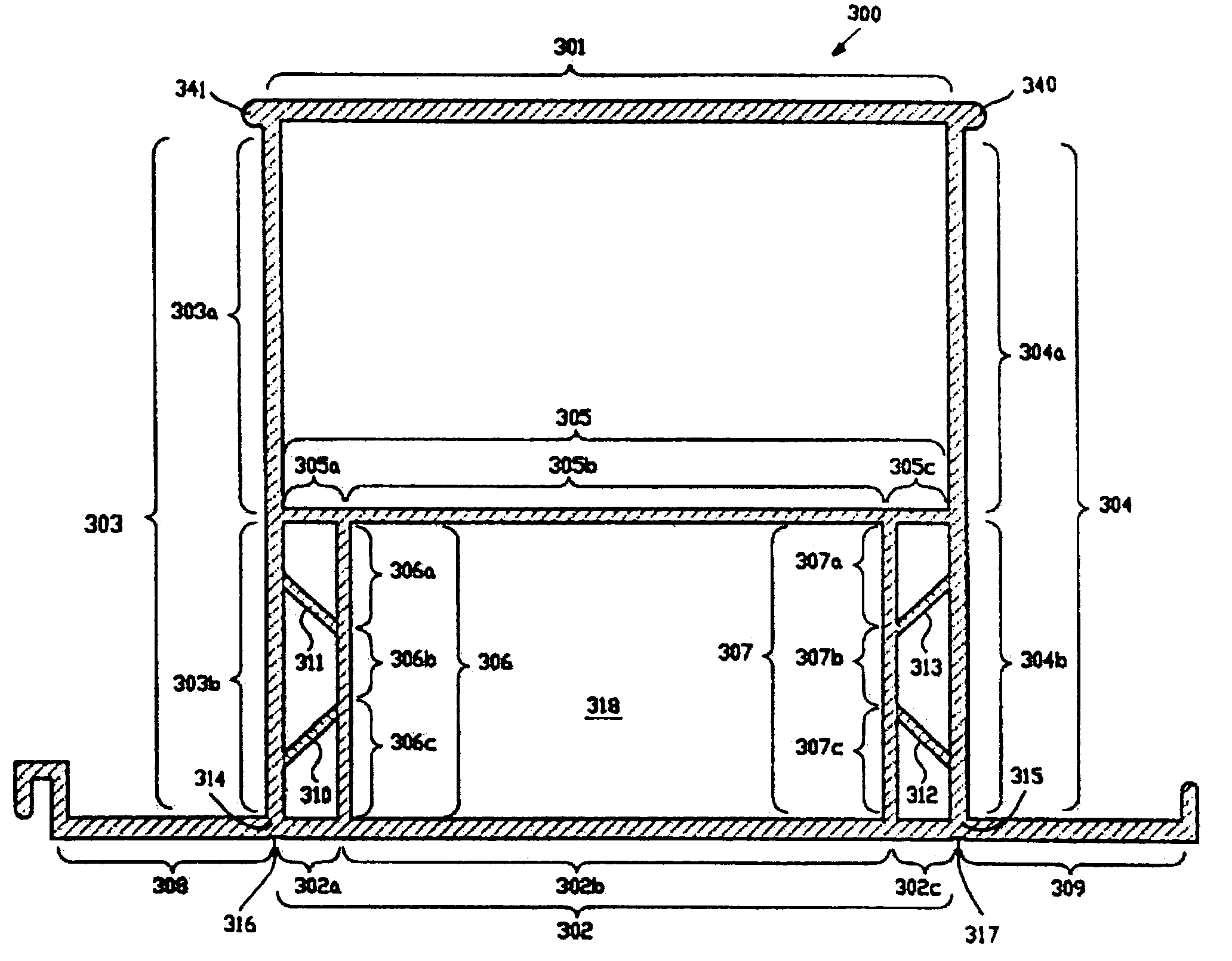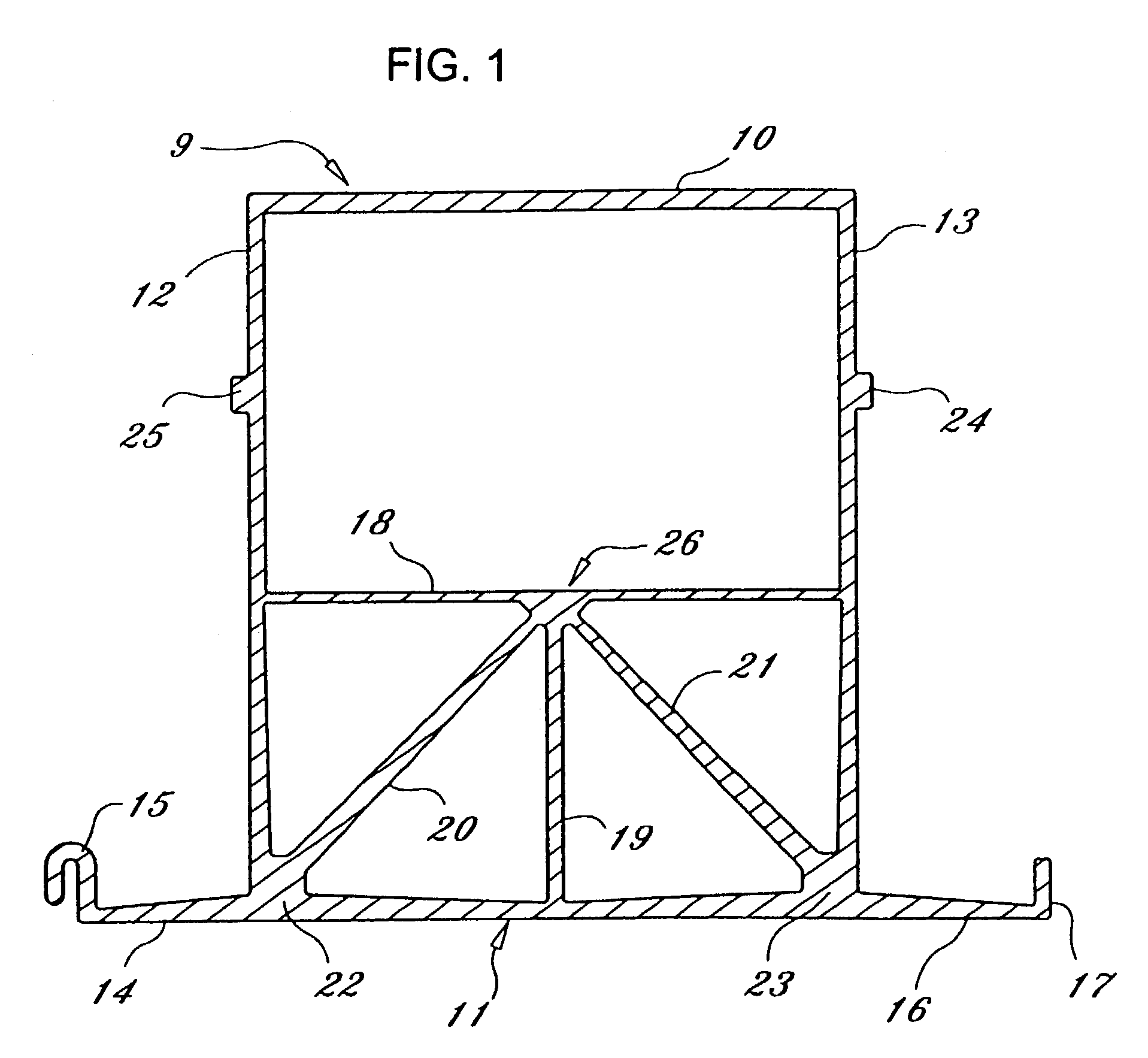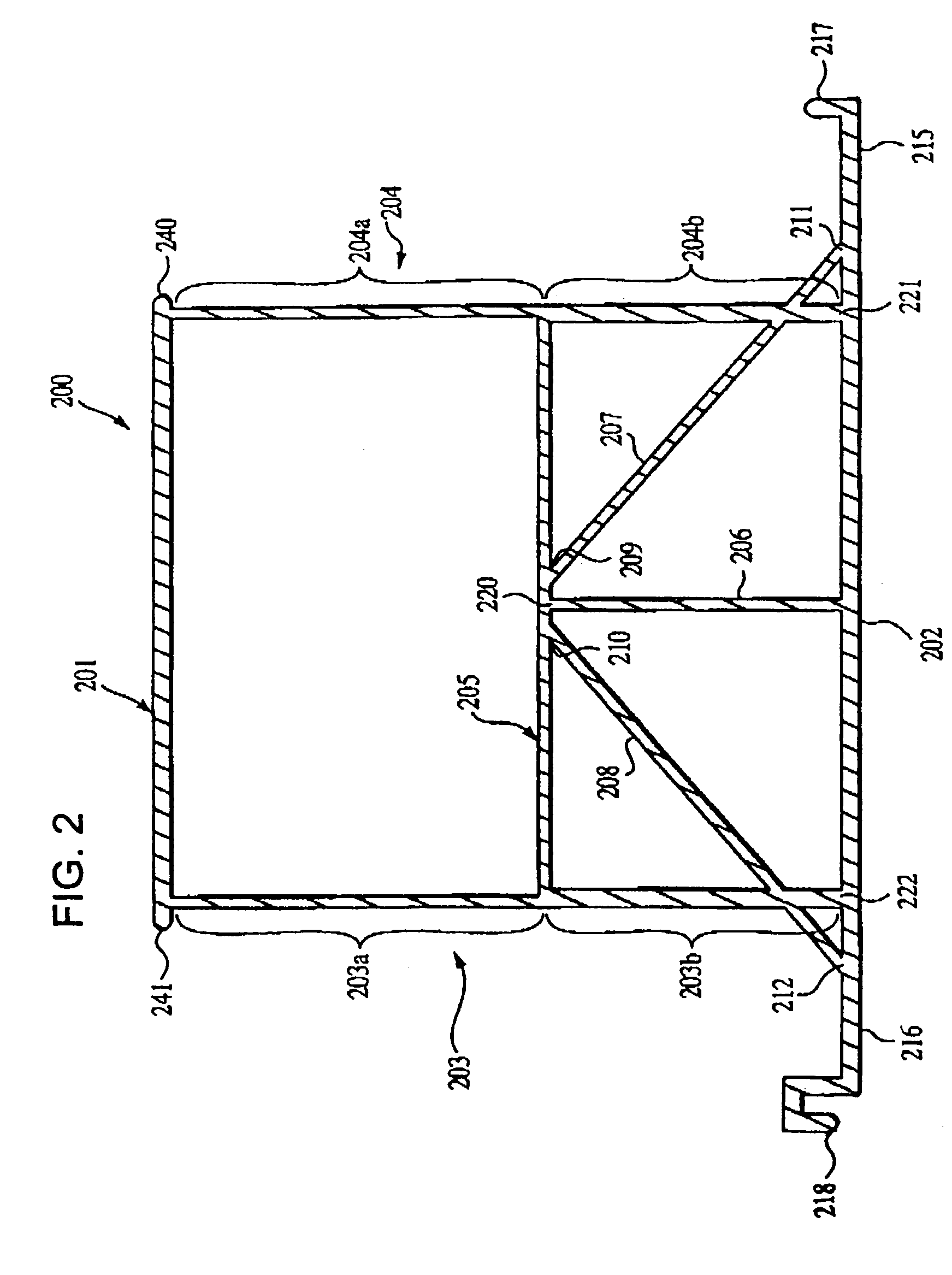Lightweight building component
a building component and light weight technology, applied in the direction of building components, load-supporting elements, structural elements, etc., can solve the problems of prone structure to possible future corrosion of steel reinforcement contained in concrete slabs, difficult corrosion and costly repair, etc., to achieve low cost, low cost, and easy installation of structural members
- Summary
- Abstract
- Description
- Claims
- Application Information
AI Technical Summary
Benefits of technology
Problems solved by technology
Method used
Image
Examples
first embodiment
[0064]In the embodiment of FIG. 2, the tensors 207, 208 intersect the wings at points 211, 212, respectively, which should be proximate to the bottom left and right intersections 221, 222. The tensors cover a portion of the wings between the bottom left and right intersections 221, 222 and points 211, 212 and form a triangle that is void of concrete. The portions of the side walls (below the intersection of the tensors with the side walls) and the portion of the wings between 211, 212 and 221, 222 respectively, are kept small to make these portions very rigid. As a result, the points from which the wings cantilever is from points 211, 212 to the free ends of the wings. The result is that the bending moment at the attached end of the cantilever (points 211, 212) and the deflection at the tip of the free end of the wings is greatly reduced. Therefore, there is no need to taper any wall or wing as there is in FIG. 1.
[0065]To further increase rigidity of the section of the member below ...
third embodiment
[0070]The embodiment of FIG. 3 has a top side or wall 301, a bottom wall 302, and opposed parallel side walls 303 and 304. There is a horizontal wall 305 centrally located on the member 300, parallel to the top wall 301 and to the bottom wall 302. There are two vertical walls 306, 307, interconnected between the bottom wall 302 and the horizontal wall 305, extending from the horizontal wall 305 at symmetrical points nearer to the opposing side walls 303, 304 than to a line defining the midpoint between the side walls 303, 304, each of the vertical walls 306, 307 extending from the horizontal wall 305 to the bottom wall 302. The total web of longitudinal internal walls is completed by four inclined walls 310, 311, 312, 313 each shorter than the span of one of the vertical walls 306, 307, each pair of the inclined walls 310, 311 and 312, 313 respectively extending from ends of a central segment 306b, 307b of each of the vertical walls 306, 307 to the nearby side wall 303, 304. The inc...
fourth embodiment
[0077]FIG. 6 illustrates a preferred fourth embodiment of a tubular structural member 600 according to the invention.
[0078]The design of this fourth embodiment is the same as the third embodiment of FIGS. 3 and 5 except that it has a different upper portion. Specifically, the top horizontal wall 601 is lower than the top end of the side walls 603, 604, thereby creating side wall fingers 613, 614 extending up from the top wall 601. Accordingly, a small U-shaped recipient chamber 602 is created that can be filled later with a fluid mix that sets. The addition of the setting fluid (i.e., cement mortar) to the member 600 increases the modulus of elasticity of the member 600 to several times that of the PVC alloy of the member 300. It is noted that the moment of inertia of the embodiment of FIG. 7 with the chamber 602 filled with material 702 and reinforcement 703, 704 is more than 2.5 times greater than the embodiment of FIG. 3.
[0079]FIG. 7 is a preferred configuration for the fourth em...
PUM
 Login to View More
Login to View More Abstract
Description
Claims
Application Information
 Login to View More
Login to View More - R&D
- Intellectual Property
- Life Sciences
- Materials
- Tech Scout
- Unparalleled Data Quality
- Higher Quality Content
- 60% Fewer Hallucinations
Browse by: Latest US Patents, China's latest patents, Technical Efficacy Thesaurus, Application Domain, Technology Topic, Popular Technical Reports.
© 2025 PatSnap. All rights reserved.Legal|Privacy policy|Modern Slavery Act Transparency Statement|Sitemap|About US| Contact US: help@patsnap.com



