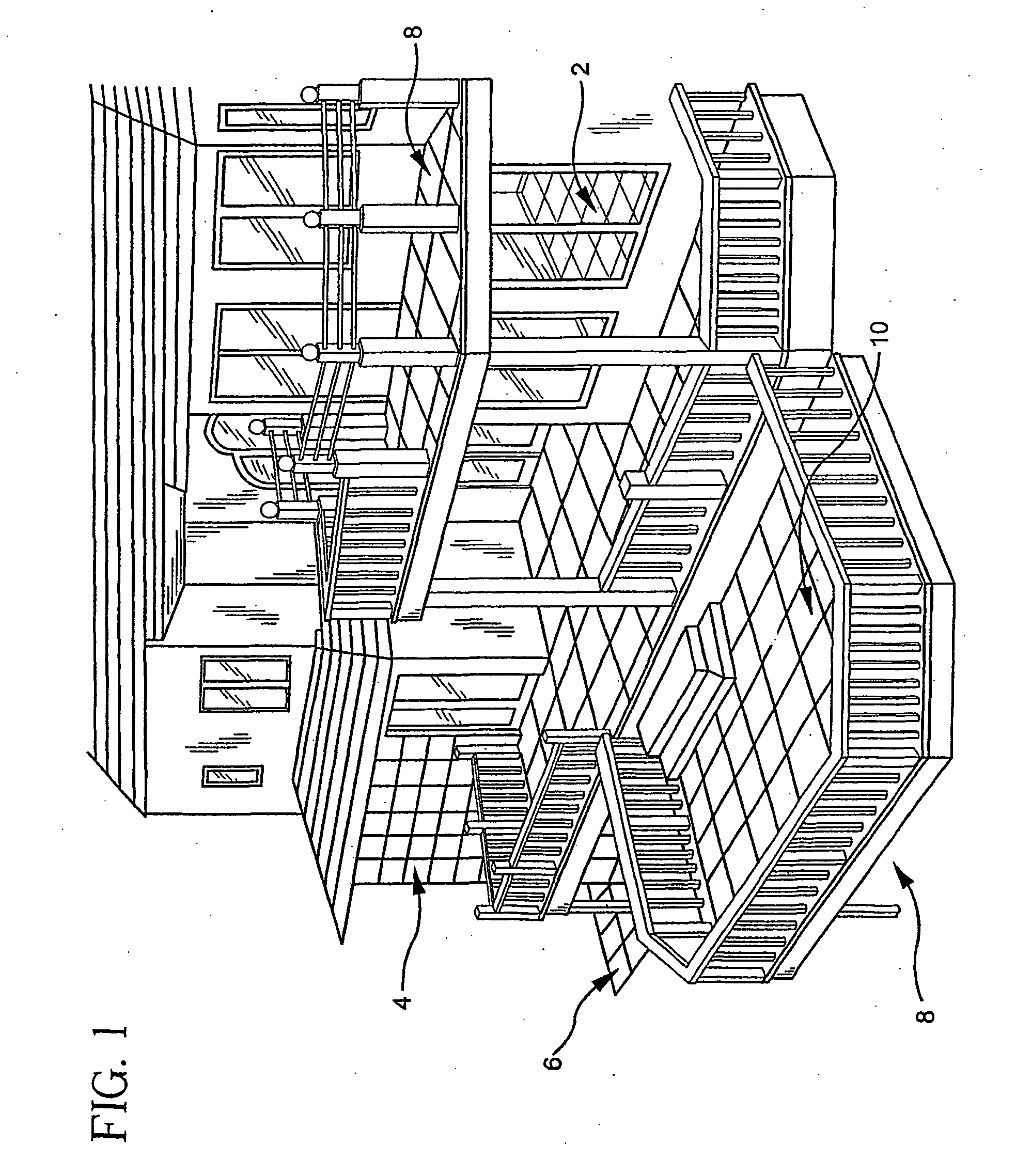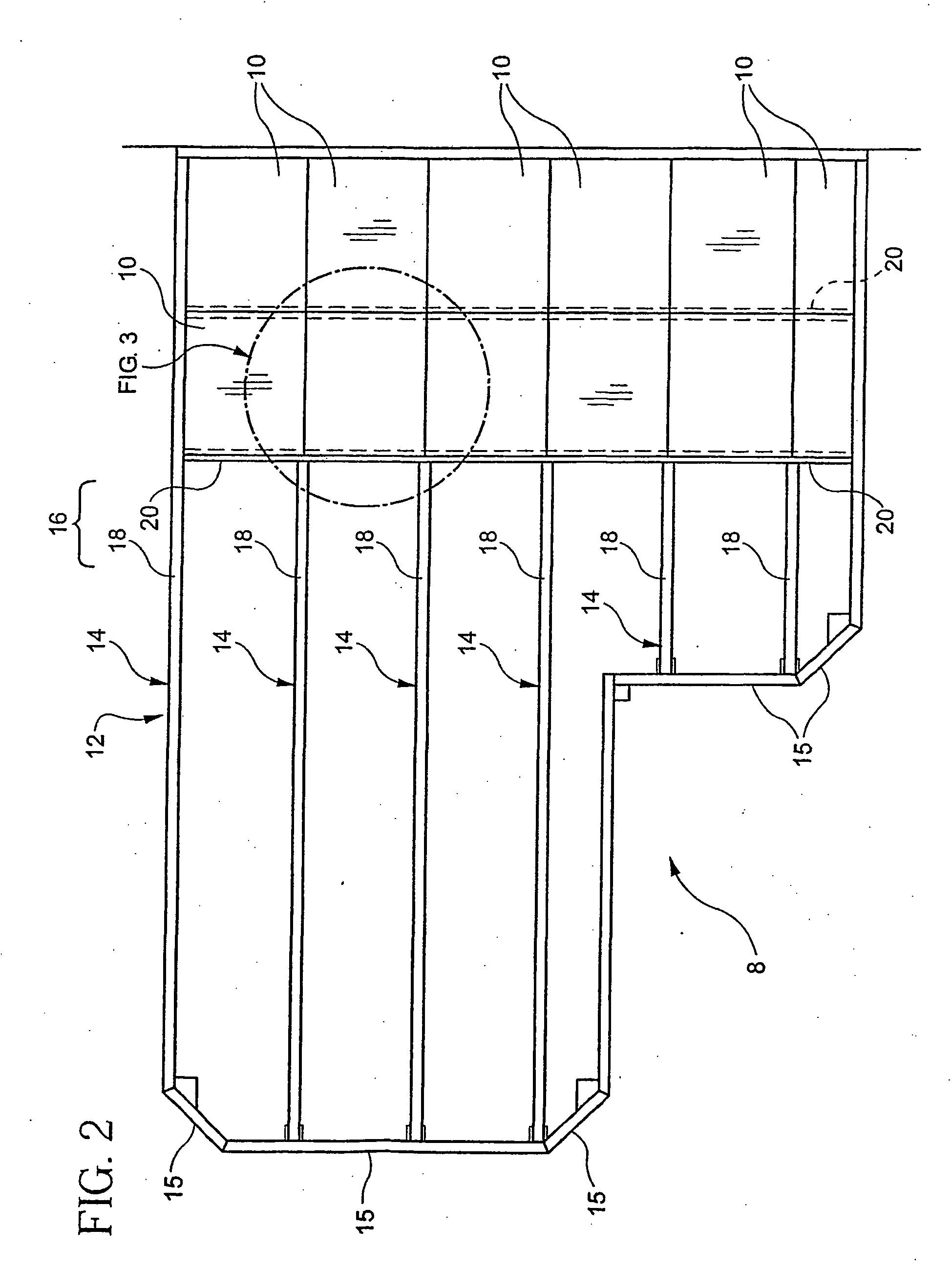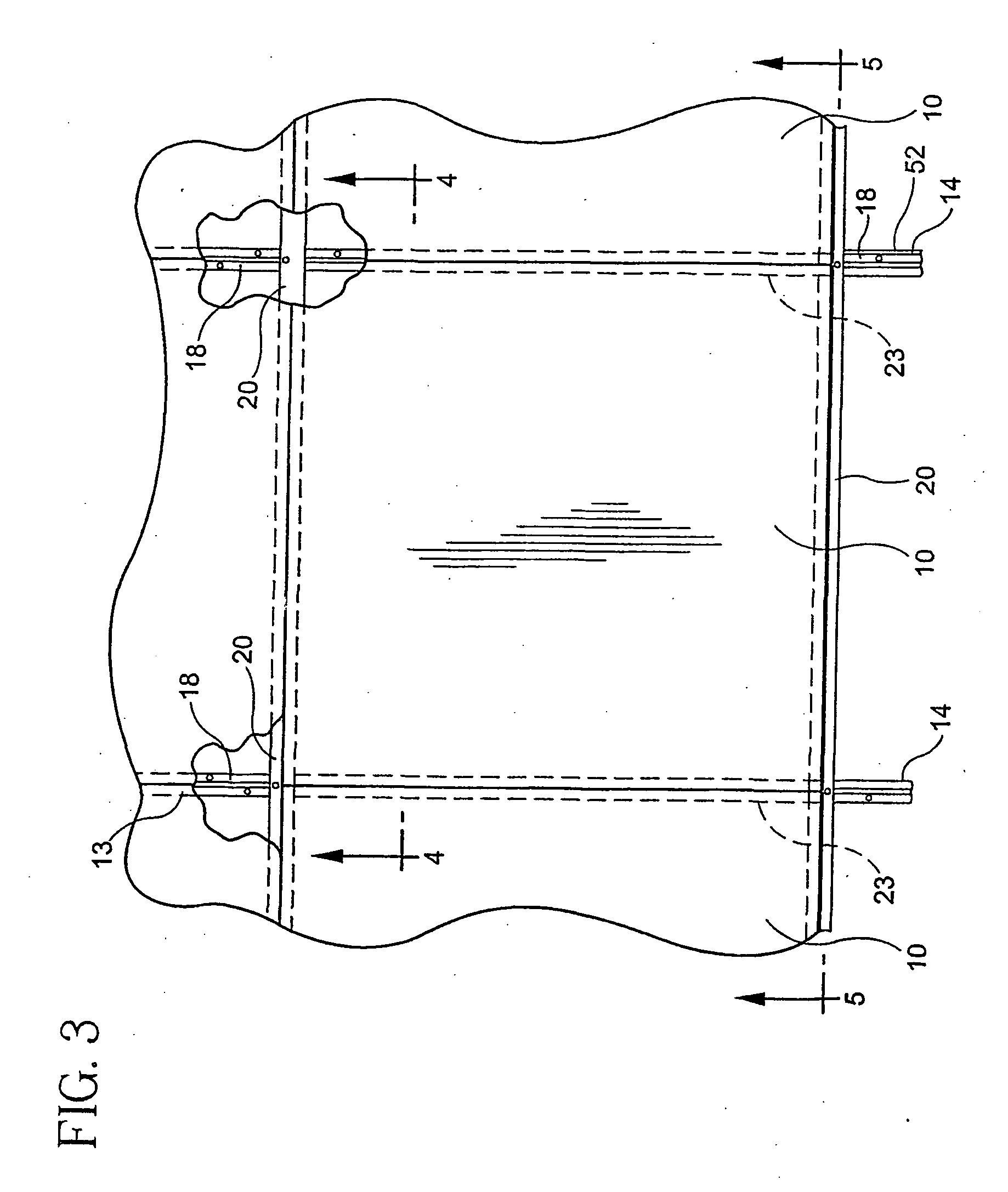Prefabricated modular building component and method of use
- Summary
- Abstract
- Description
- Claims
- Application Information
AI Technical Summary
Benefits of technology
Problems solved by technology
Method used
Image
Examples
Embodiment Construction
[0049]FIG. 1 illustrates a house utilizing preferred embodiment of the present invention, including an interior floor structure 2, a wall structure 4, and an on-grade patio structure 6, and a deck structure 8. Each of these structures utilizes a modular building panel 10 as further described herein. In one preferred embodiment, the modular building panels 10 may be utilized within a deck structure 8. Referring to FIG. 2, a deck structure 8 includes a plurality of modular building panels 10 disposed upon a deck substructure 12, including a plurality of joists 14 and associated framing elements 15. The deck substructure 12 can be a new or existing structure. Additional uses for the modular panels 10 include application in a substantially vertical orientation as a wall component, placement in an interior of a house or other structure to form an interior floor structure, (See, also FIG. 8), and placement on-grade, for instance as a patio structure (See, also FIG. 11). A description of e...
PUM
| Property | Measurement | Unit |
|---|---|---|
| Distance | aaaaa | aaaaa |
Abstract
Description
Claims
Application Information
 Login to View More
Login to View More - R&D
- Intellectual Property
- Life Sciences
- Materials
- Tech Scout
- Unparalleled Data Quality
- Higher Quality Content
- 60% Fewer Hallucinations
Browse by: Latest US Patents, China's latest patents, Technical Efficacy Thesaurus, Application Domain, Technology Topic, Popular Technical Reports.
© 2025 PatSnap. All rights reserved.Legal|Privacy policy|Modern Slavery Act Transparency Statement|Sitemap|About US| Contact US: help@patsnap.com



