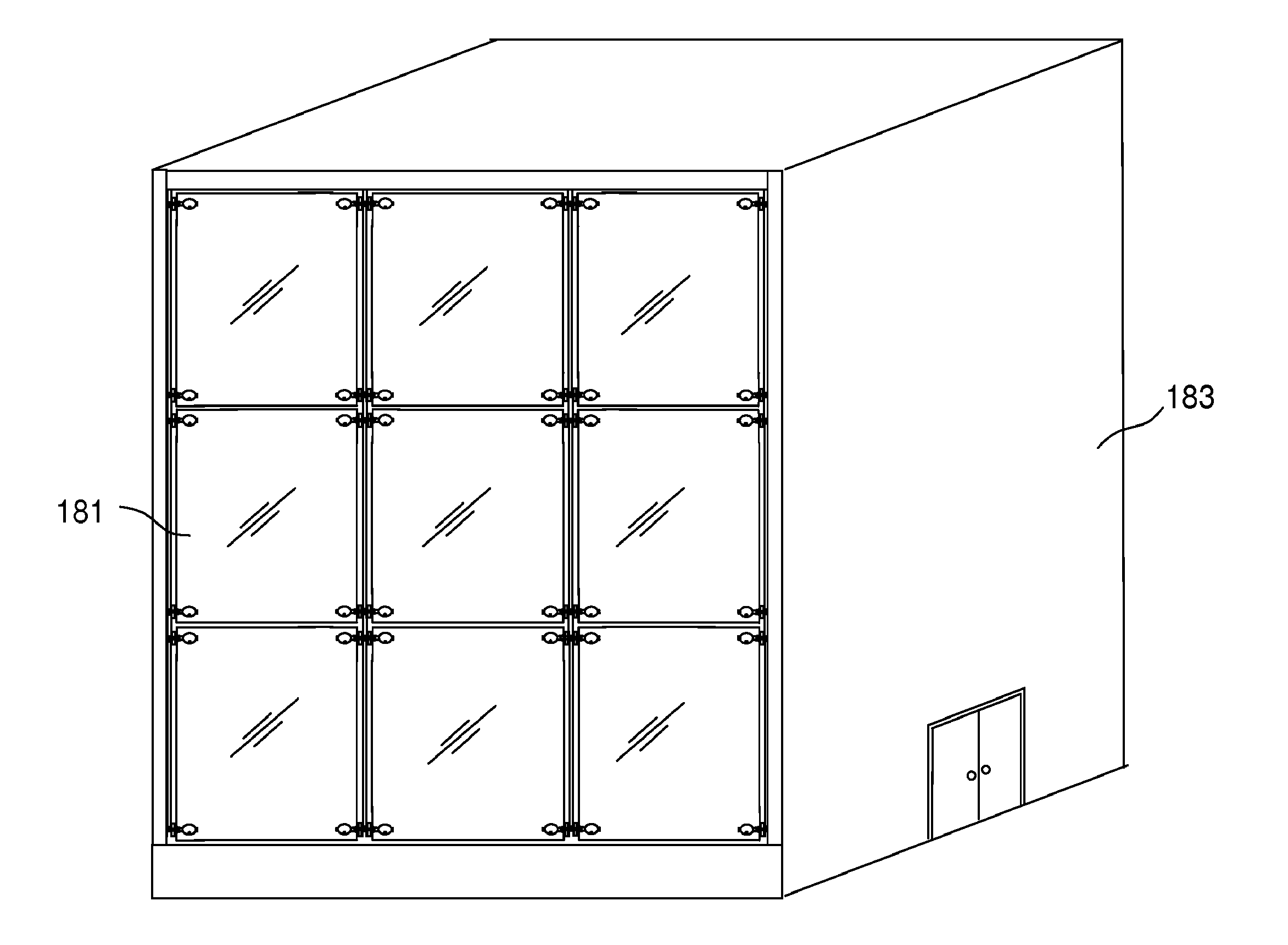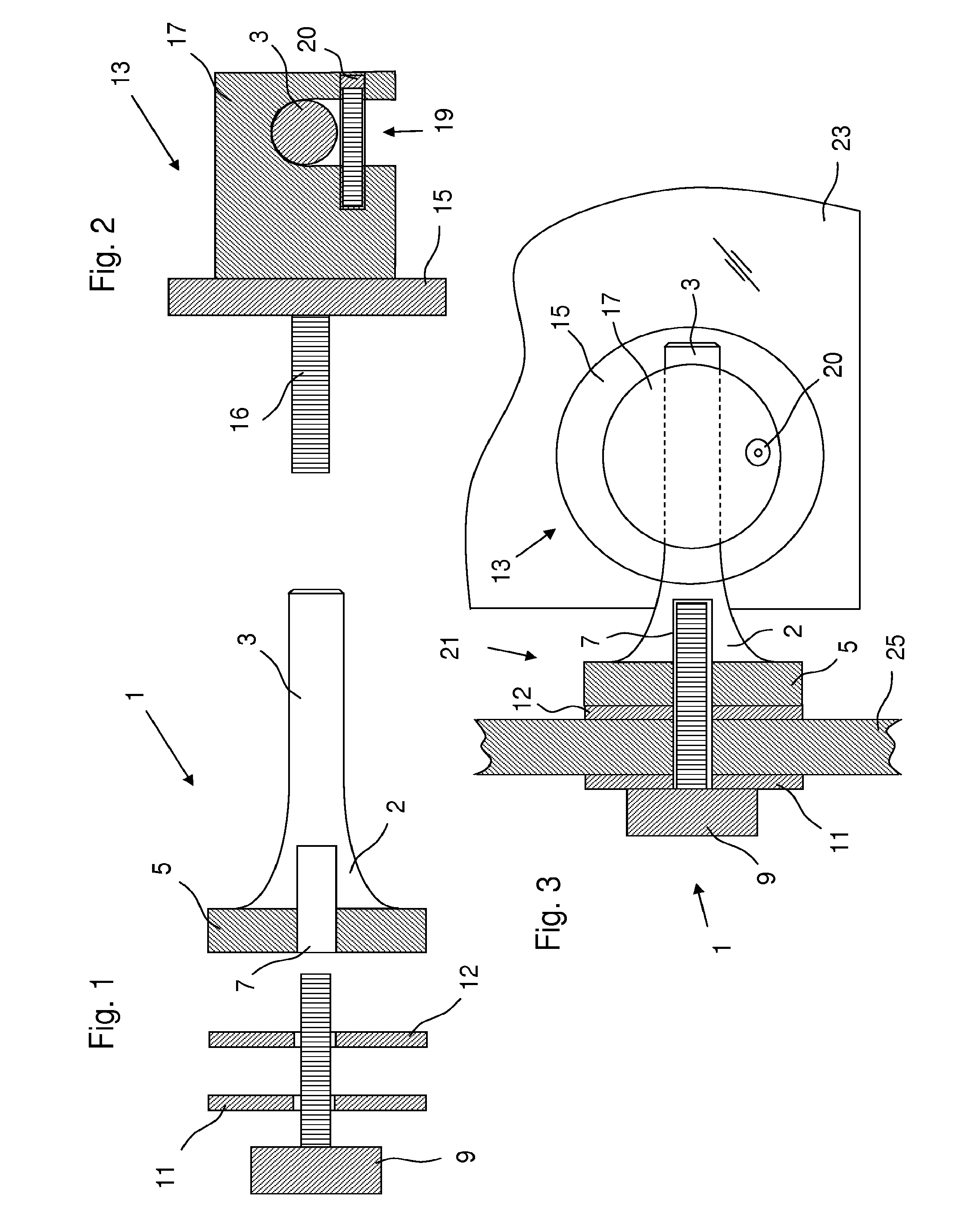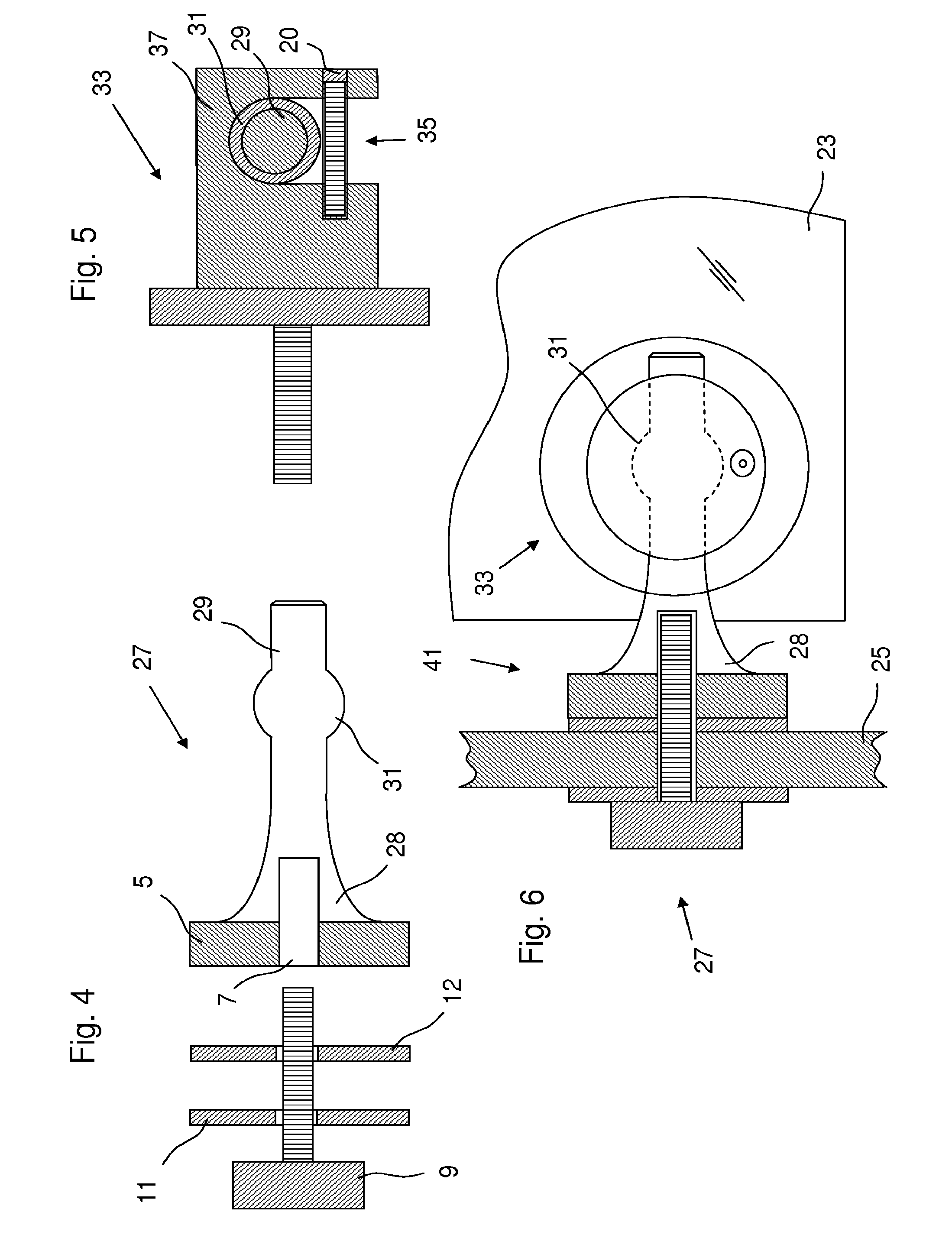Structural glass assemblies
a structure glass and assembly technology, applied in the field of glazing systems, can solve the problems of insufficient strength or flexibility of standard mechanical assemblies thermal expansion and building movement, and insufficient mechanical strength of assembly designed in a conventional manner for wind load, etc., and achieve the effect of improving the impact resistance of glazing panels
- Summary
- Abstract
- Description
- Claims
- Application Information
AI Technical Summary
Benefits of technology
Problems solved by technology
Method used
Image
Examples
example
[0125]A glazing system consisting of nine glazing panels mounted to a support frame with attachment assemblies was constructed. Each attachment assembly comprised a single or pair of mountings similar to that shown in FIG. 9. A glazing fitting similar to that shown in FIG. 5 was attached to the glazing panels via bore holes. The nine panels were arranged into a rectangular glazing façade (as shown in FIG. 18) and were tested for hurricane resistance certification approval using the following standard test protocols:[0126]Air infiltration test—TAS 202 (ASTM E283)[0127]Uniform static load test—TAS 202 (ASTM E330) at +75 pounds per square foot (PSF) for 30 seconds[0128]Uniform static load test—TAS 202 (ASTM E330) at −75 PSF for 30 seconds[0129]Uniform static load test—TAS 202 (ASTM E330) at +100 PSF for 30 seconds[0130]Uniform static load test—TAS 202 (ASTM E330) at −100 PSF for 30 seconds[0131]Water leakage test—TAS 202 (ASTM E331) at 15 PSF for 15 minutes[0132]Uniform static load tes...
PUM
 Login to View More
Login to View More Abstract
Description
Claims
Application Information
 Login to View More
Login to View More - R&D Engineer
- R&D Manager
- IP Professional
- Industry Leading Data Capabilities
- Powerful AI technology
- Patent DNA Extraction
Browse by: Latest US Patents, China's latest patents, Technical Efficacy Thesaurus, Application Domain, Technology Topic, Popular Technical Reports.
© 2024 PatSnap. All rights reserved.Legal|Privacy policy|Modern Slavery Act Transparency Statement|Sitemap|About US| Contact US: help@patsnap.com










