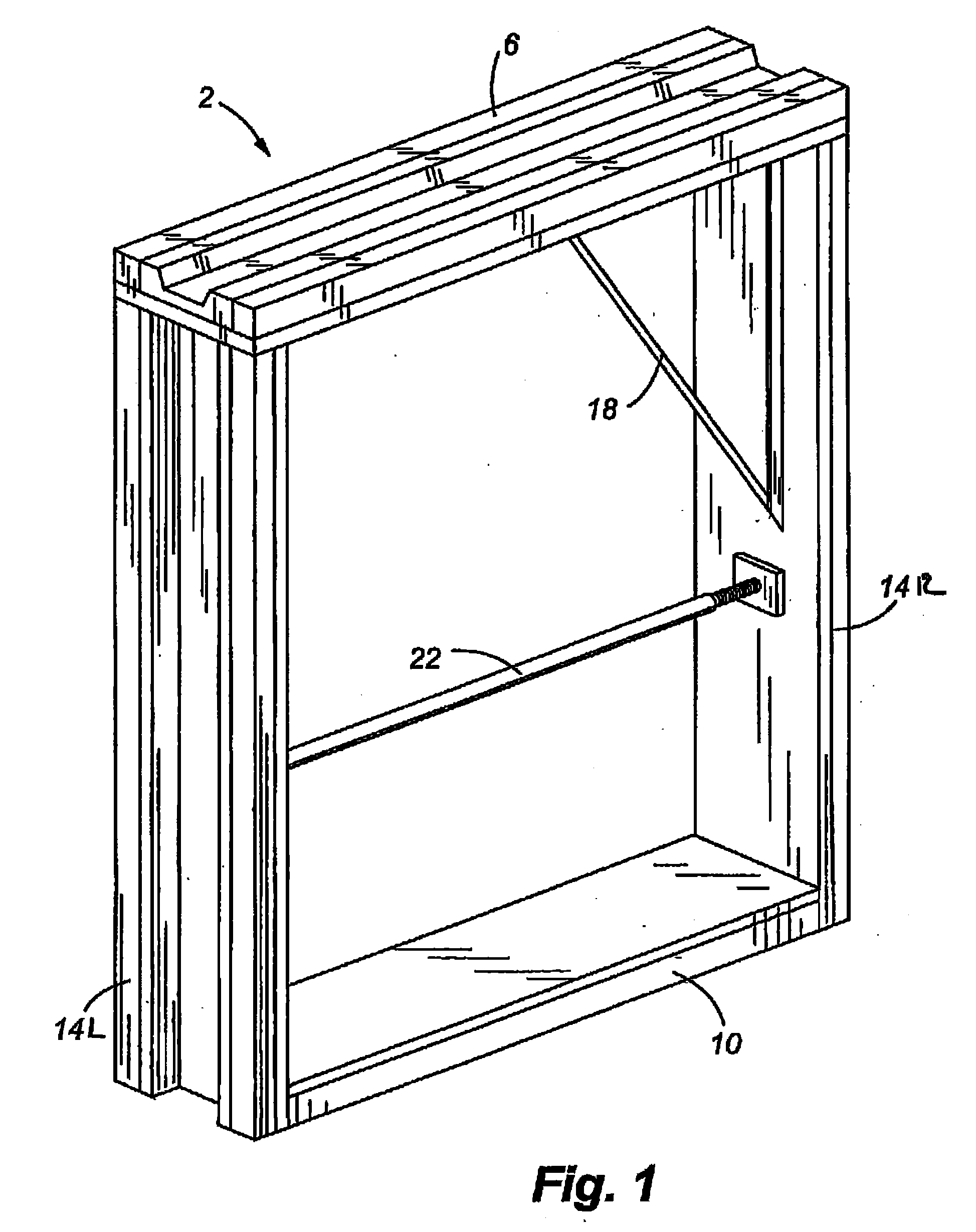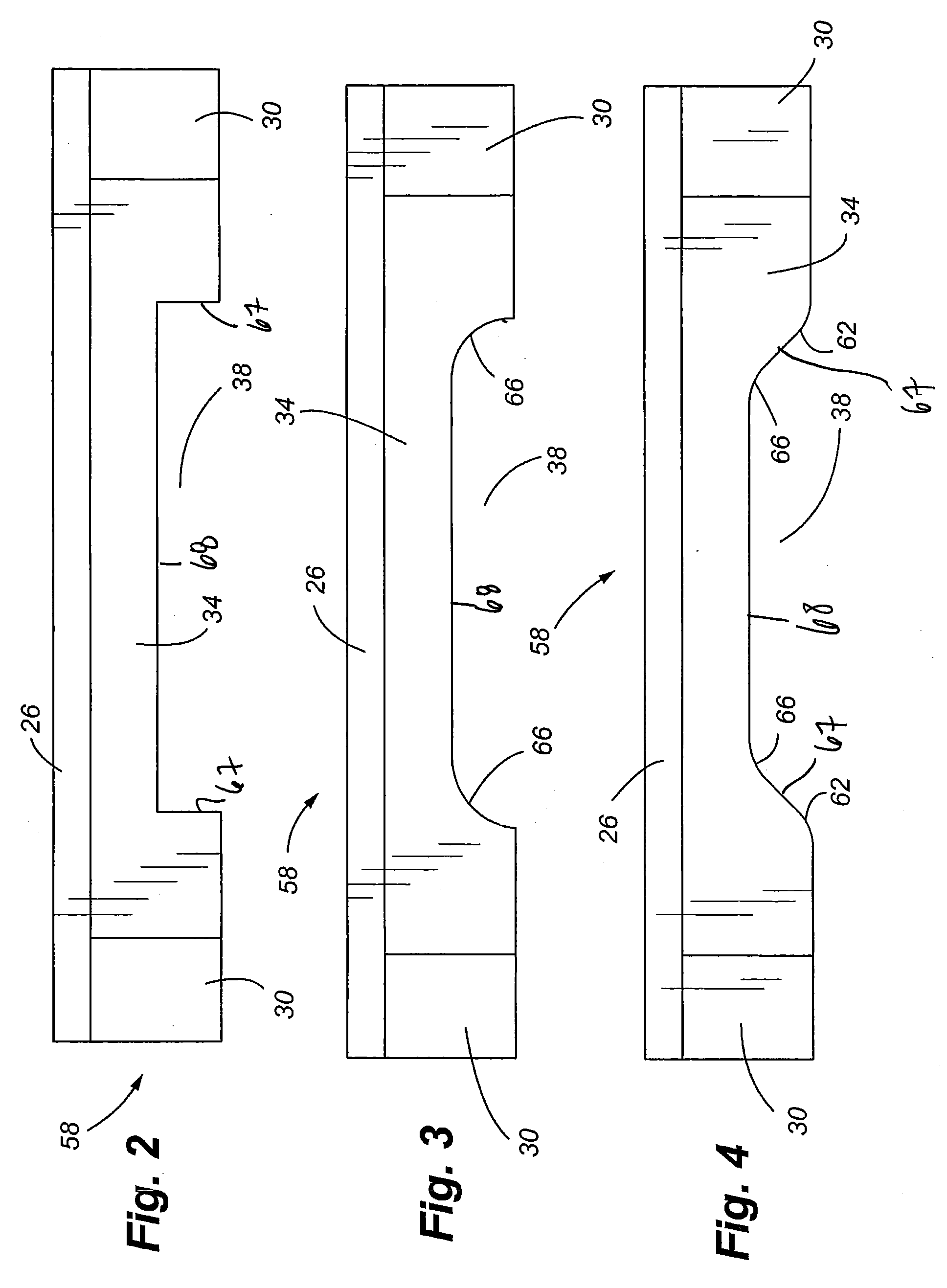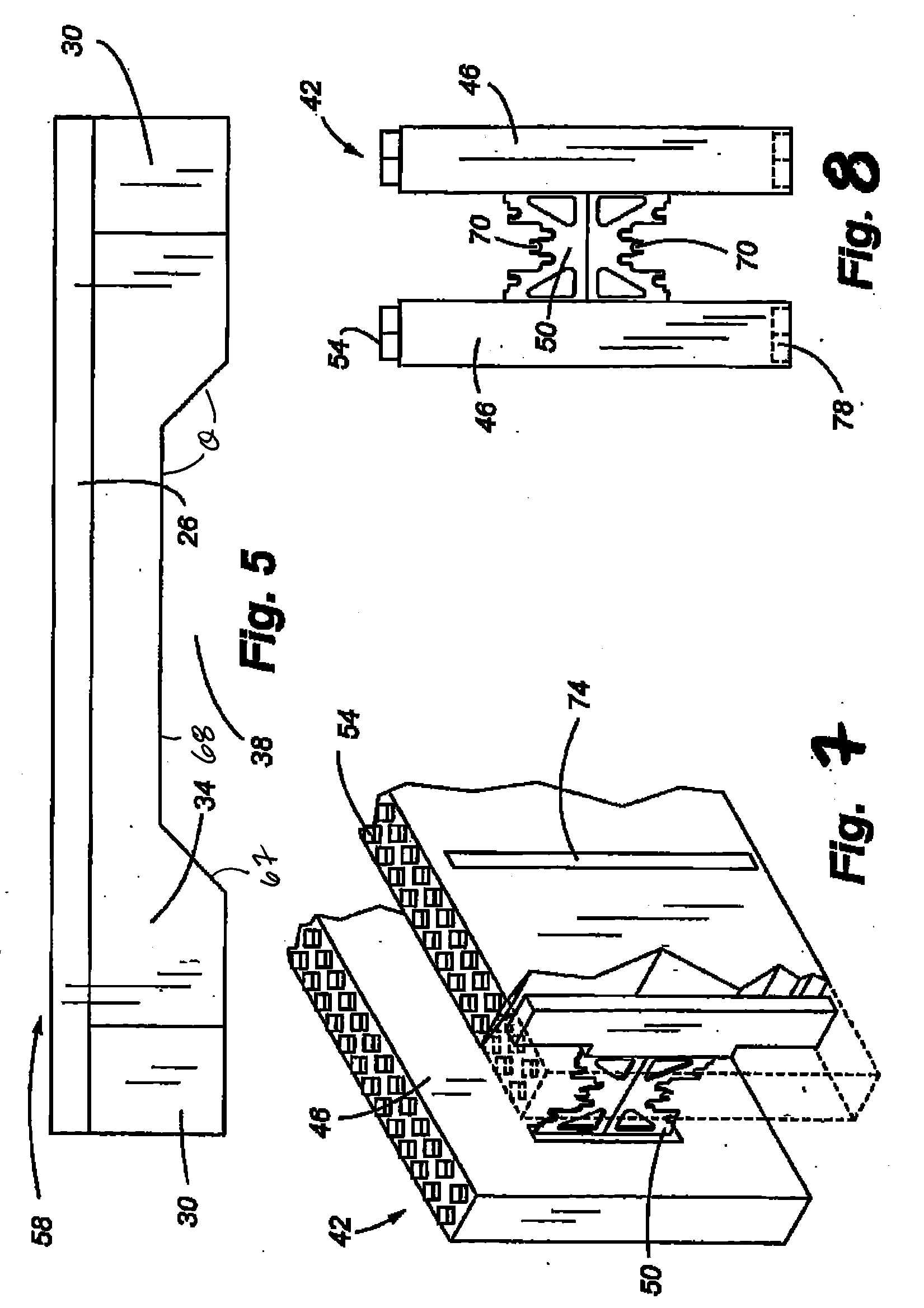Apparatus and method for forming an opening in a concrete wall system
a technology of concrete wall and opening, which is applied in the direction of building components, building material handling, construction, etc., can solve the problems of affecting the construction efficiency affecting the quality of the construction site, and affecting the quality of the construction. , to achieve the effect of reducing waste, increasing design flexibility, and reducing scrap at the jobsi
- Summary
- Abstract
- Description
- Claims
- Application Information
AI Technical Summary
Benefits of technology
Problems solved by technology
Method used
Image
Examples
Embodiment Construction
[0025]Referring now to FIGS. 1-13, a system for creating an opening in a concrete wall is provided. More specifically, a window buck 2 that is comprised of an upper buck member 6, a lower buck member 10 and two lateral buck members 14 positioned therebetween is generally provided. The buck members are maintained approximately square during forming with a brace 18. An adjustable brace 22 may also be employed to ensure that the lateral buck members 14 and / or the upper buck member 6 and the lower buck member 20 do not bow inward when concrete is placed into the form. The buck members are generally comprised of a panel 26 with beams 30 interconnected thereto via fasteners, adhesives, etc. However, the buck members may be formed from a unitary form or extruded. The space between the beams 30 contains an insulative material 34 that may include a keyway 38. The completed window buck 2 is integrated into a cast-in-place wall form, prefabricated tilt-up wall form, or into a system of interlo...
PUM
 Login to View More
Login to View More Abstract
Description
Claims
Application Information
 Login to View More
Login to View More - R&D
- Intellectual Property
- Life Sciences
- Materials
- Tech Scout
- Unparalleled Data Quality
- Higher Quality Content
- 60% Fewer Hallucinations
Browse by: Latest US Patents, China's latest patents, Technical Efficacy Thesaurus, Application Domain, Technology Topic, Popular Technical Reports.
© 2025 PatSnap. All rights reserved.Legal|Privacy policy|Modern Slavery Act Transparency Statement|Sitemap|About US| Contact US: help@patsnap.com



