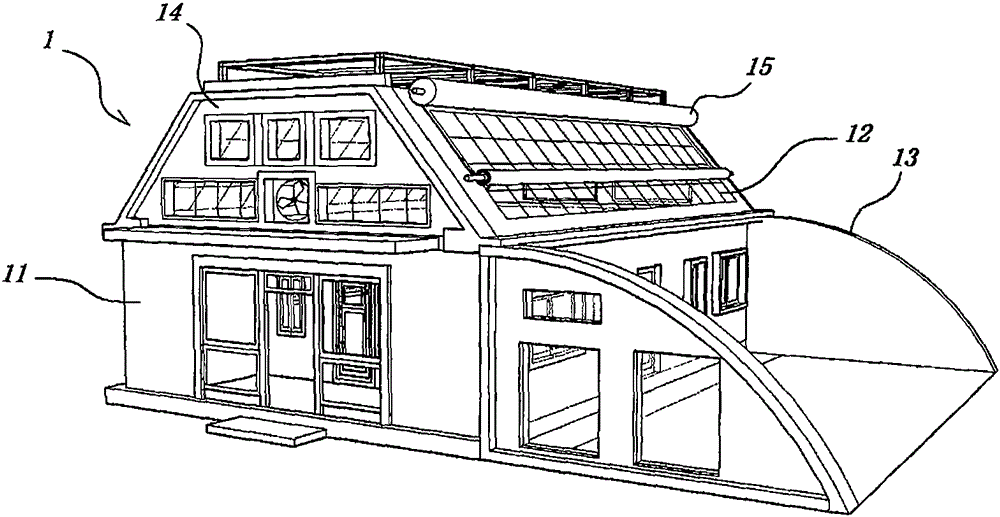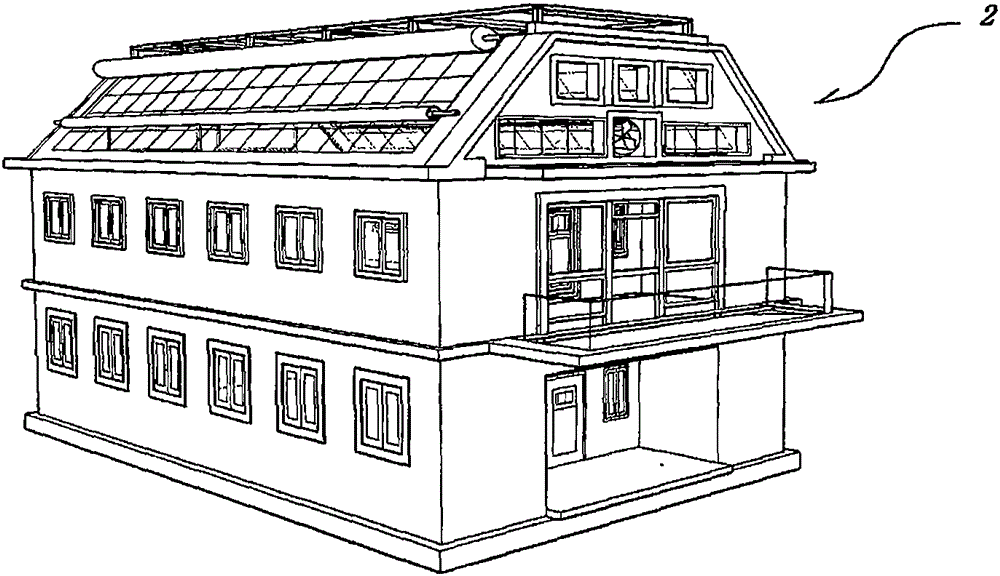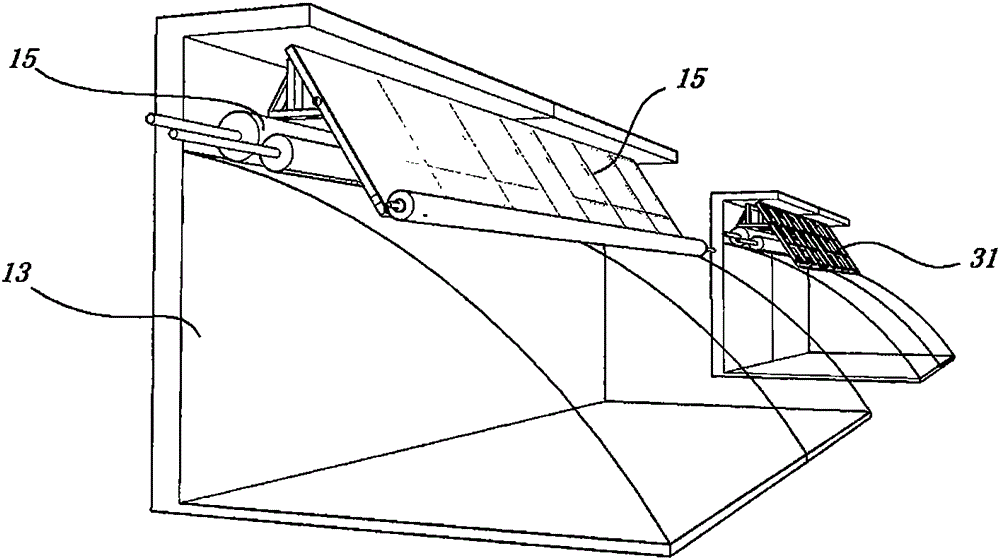Structure net rib honeycomb concrete intervening building
A technology of structural mesh and concrete structure, which is applied to buildings, industrial buildings, residential buildings, etc., can solve the problems of low cost performance of active solar heating systems, low thermal efficiency and short service life of passive solar heating systems, etc. Overall mass reduction, excellent shock resistance effect
- Summary
- Abstract
- Description
- Claims
- Application Information
AI Technical Summary
Problems solved by technology
Method used
Image
Examples
Embodiment Construction
[0043] The structural mesh reinforced honeycomb concrete structure intervention building to be protected by the present invention has a building body, including a load-bearing main frame, a structural wall, etc., which is mainly composed of a structural mesh reinforced honeycomb concrete structure. A solar greenhouse built with materials or a sun canopy is arranged on the top of the main body of the building.
[0044] according to figure 1 , taking the single-storey building 1 as an example, the main body 11 of the building is composed of a structural rebar honeycomb concrete structure, and the roof is provided with a sun canopy 14 with a semi-honeycomb structure horizontally, which has a daylighting panel 12; the sunny side of the main building 11 is provided with a transparent cover The sunlight greenhouse 13 of material is also provided with thermal insulation sunshade curtain 15 on daylighting plate 12, also comprises upper sunlight greenhouse 13 (not shown).
[0045] In ...
PUM
 Login to View More
Login to View More Abstract
Description
Claims
Application Information
 Login to View More
Login to View More - R&D
- Intellectual Property
- Life Sciences
- Materials
- Tech Scout
- Unparalleled Data Quality
- Higher Quality Content
- 60% Fewer Hallucinations
Browse by: Latest US Patents, China's latest patents, Technical Efficacy Thesaurus, Application Domain, Technology Topic, Popular Technical Reports.
© 2025 PatSnap. All rights reserved.Legal|Privacy policy|Modern Slavery Act Transparency Statement|Sitemap|About US| Contact US: help@patsnap.com



