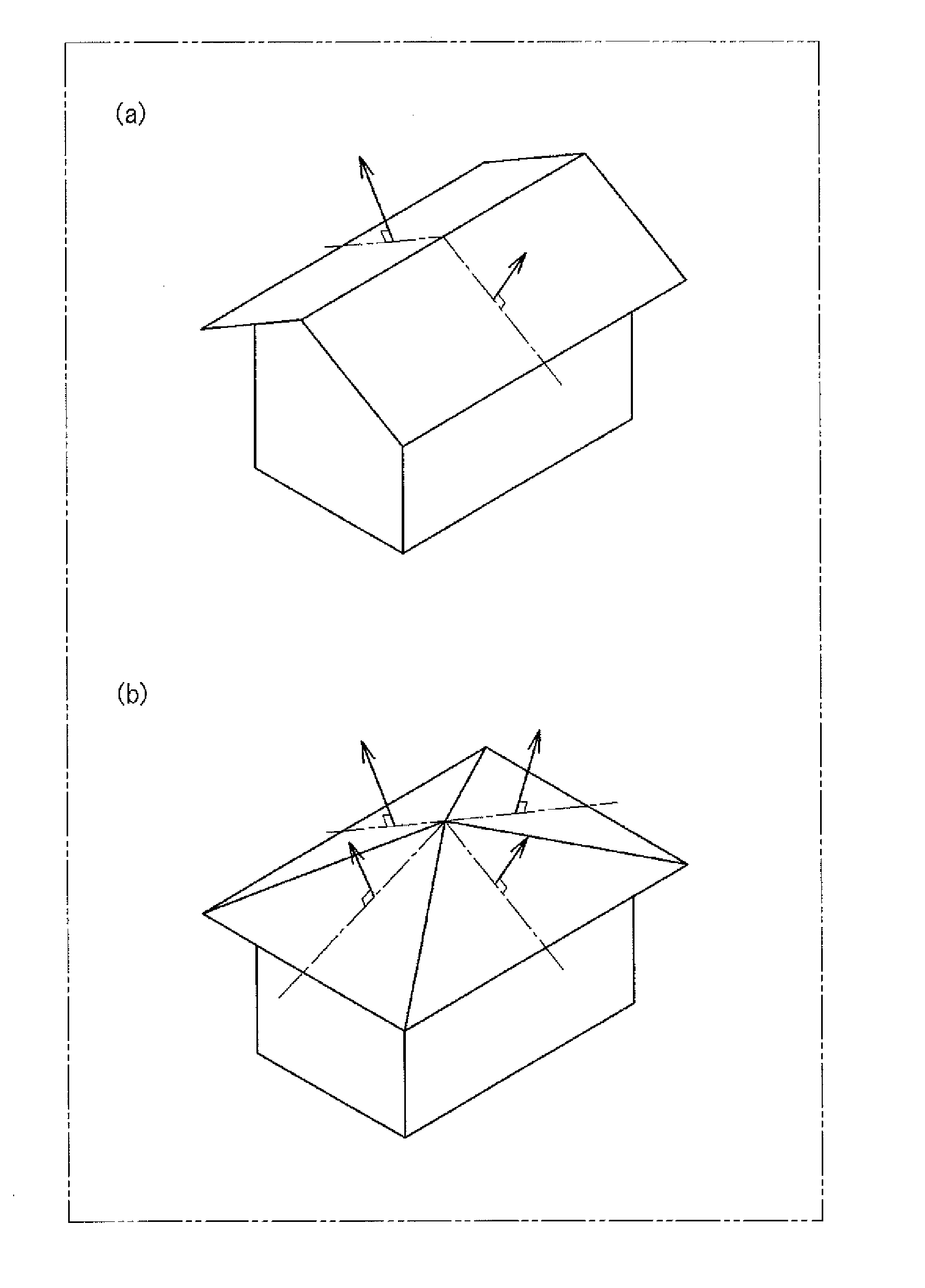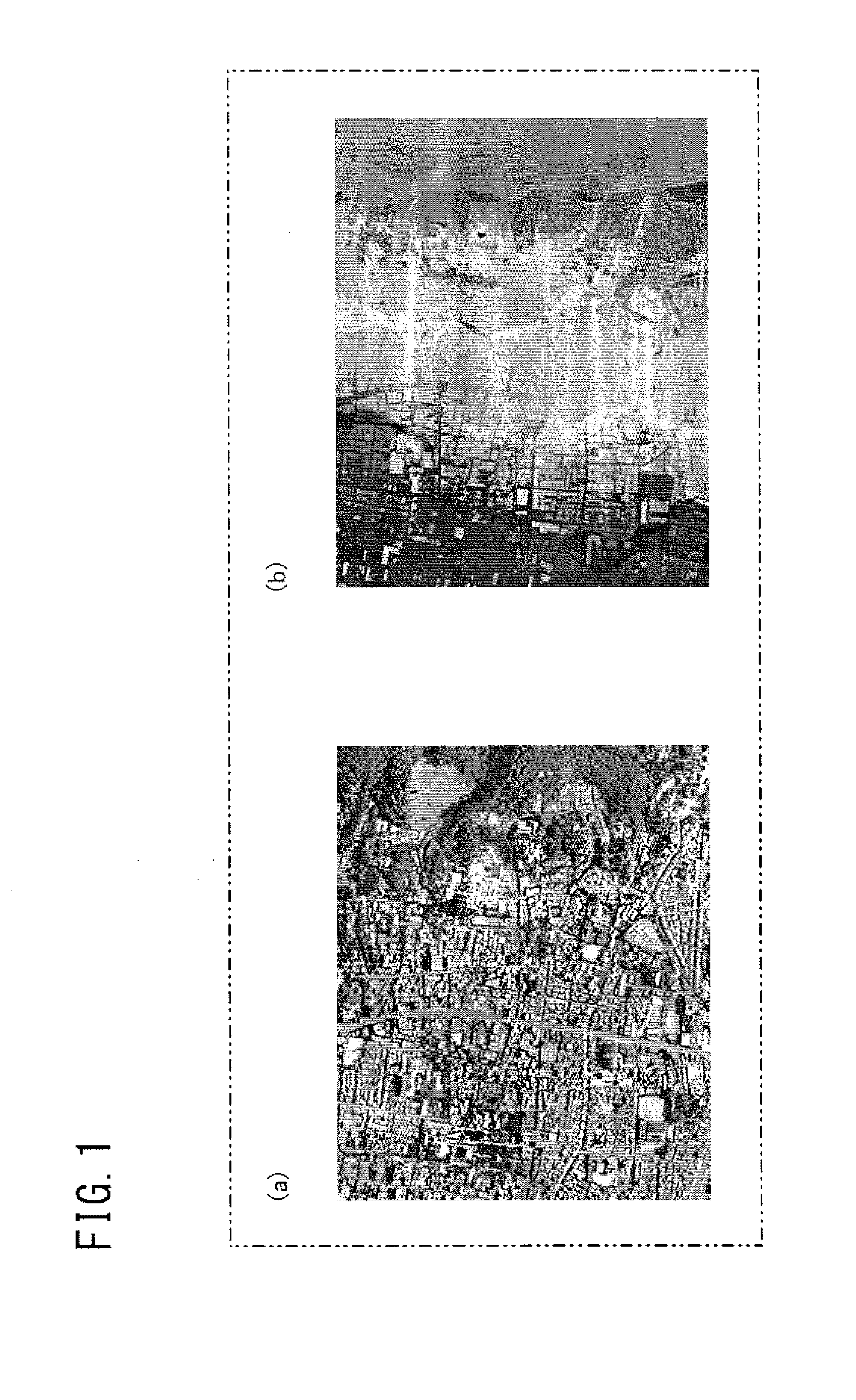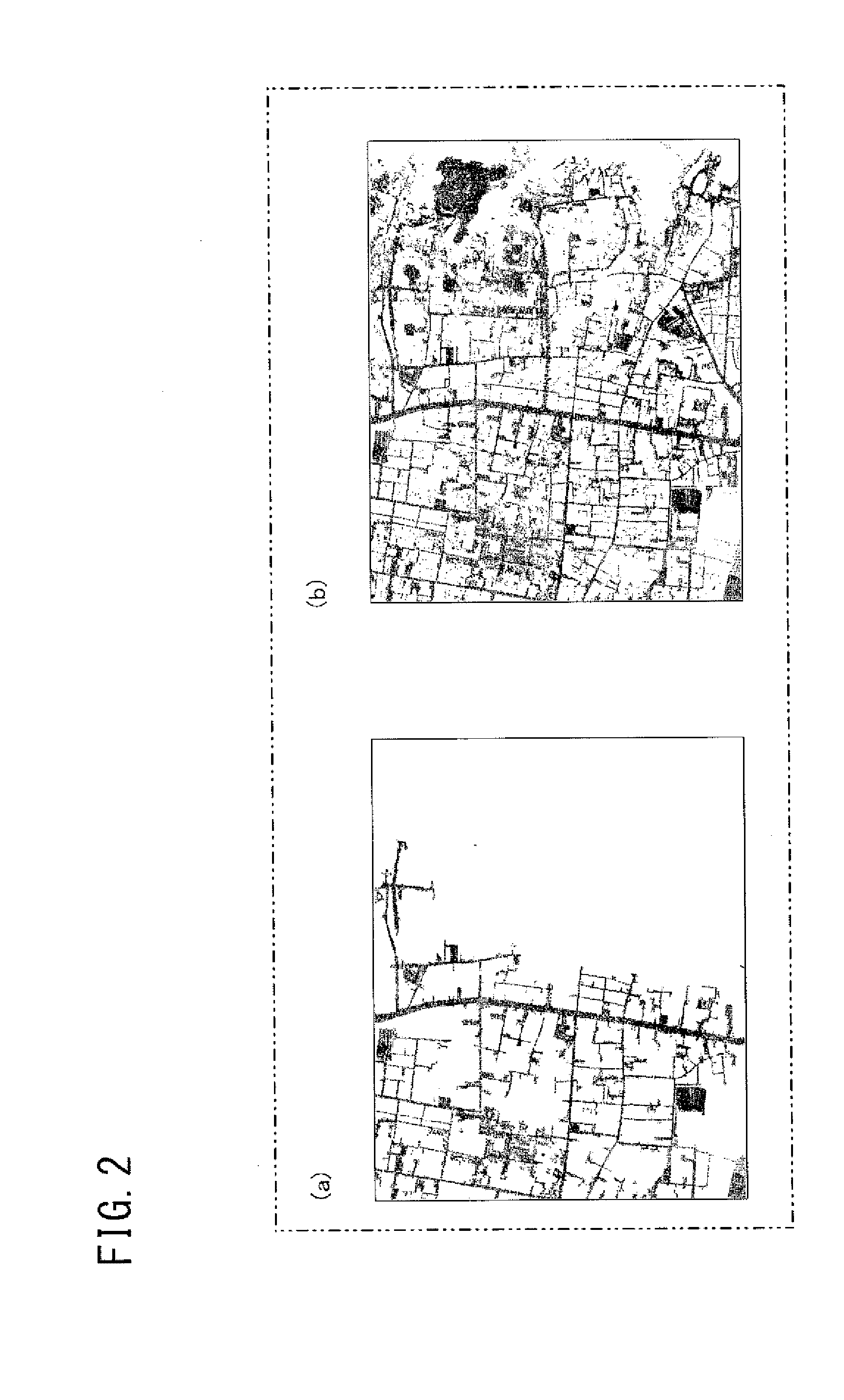Dtm estimation method, dtm estimation program, dtm estimation device, and method for creating 3-dimensional building model, and region extraction method, region extraction program, and region extraction device
a technology of dtm estimation and estimation method, which is applied in the field of dtm estimation method, dtm estimation program, dtm estimation device, and method for creating 3-dimensional building model, can solve the problems of ineffective work of conventional region extraction method, and achieve the effect of improving accuracy and accurate extraction of dtm estimation
- Summary
- Abstract
- Description
- Claims
- Application Information
AI Technical Summary
Benefits of technology
Problems solved by technology
Method used
Image
Examples
example 5
[0130]Although not shown, DTMs for the first time and the second time were also obtained for a rooftop parking area of a building, and there was almost no change therebetween. In this case, the parking area was not erroneously recognized as a ground surface.
[0131]>
[0132]In the above DTM estimation method / program (or program storage medium) / device, a river region is excluded in estimation of a DTM, whereby deterioration of the accuracy of the DTM due to searching for a ground surface across a river can be prevented. In addition, if a local slope exceeds a predetermined value in the estimated DTM, the second maximum allowable slope value greater than the first maximum allowable slope value is set to estimate a DTM again, whereby ground surface data that could not be searched for in the processing for the first time is added, thus improving the accuracy of the DTM estimation.
[0133]It is noted that the second maximum allowable slope value may be increased or decreased in accordance with...
example 1
[0170]In FIG. 11, (a) is an aerial photograph (75 m×75 m) of an urban area. (b) is a result of a region division, which is shown in a color coded manner for convenience sake (though colors are not displayed in this drawing) but the colors themselves are not significant. As shown in FIG. 11(b), boundaries of roofs are generally recognized. In addition, the features of a gable and a hip roof are recognized at some portions. In FIG. 12, (a) and (b) are 3-dimensional building wire frame models. (a) shows 2-dimensional shapes and (b) shows 3-dimensional shapes. It is found that the shapes of roofs such as a flat, a gable roof, and a hip roof appear clearly.
example 2
[0171]In FIG. 13, (a) is an aerial photograph (75 m×75 m) of an urban area including a high-rise building. (b) is a result of a region division, which is shown in a color coded manner for convenience sake (though colors are not displayed in this drawing) but the colors themselves are not significant. As shown in (b), boundaries of roofs are generally recognized. In addition, the features of a gable roof and a hip roof are recognized at some portions. In FIG. 14, (a) and (b) are 3-dimensional building wire frame models. (a) shows 2-dimensional shapes and (b) shows 3-dimensional shapes. It is found that the shapes of roofs such as a flat, a gable roof and a hip roof appear clearly.
PUM
 Login to View More
Login to View More Abstract
Description
Claims
Application Information
 Login to View More
Login to View More - R&D
- Intellectual Property
- Life Sciences
- Materials
- Tech Scout
- Unparalleled Data Quality
- Higher Quality Content
- 60% Fewer Hallucinations
Browse by: Latest US Patents, China's latest patents, Technical Efficacy Thesaurus, Application Domain, Technology Topic, Popular Technical Reports.
© 2025 PatSnap. All rights reserved.Legal|Privacy policy|Modern Slavery Act Transparency Statement|Sitemap|About US| Contact US: help@patsnap.com



