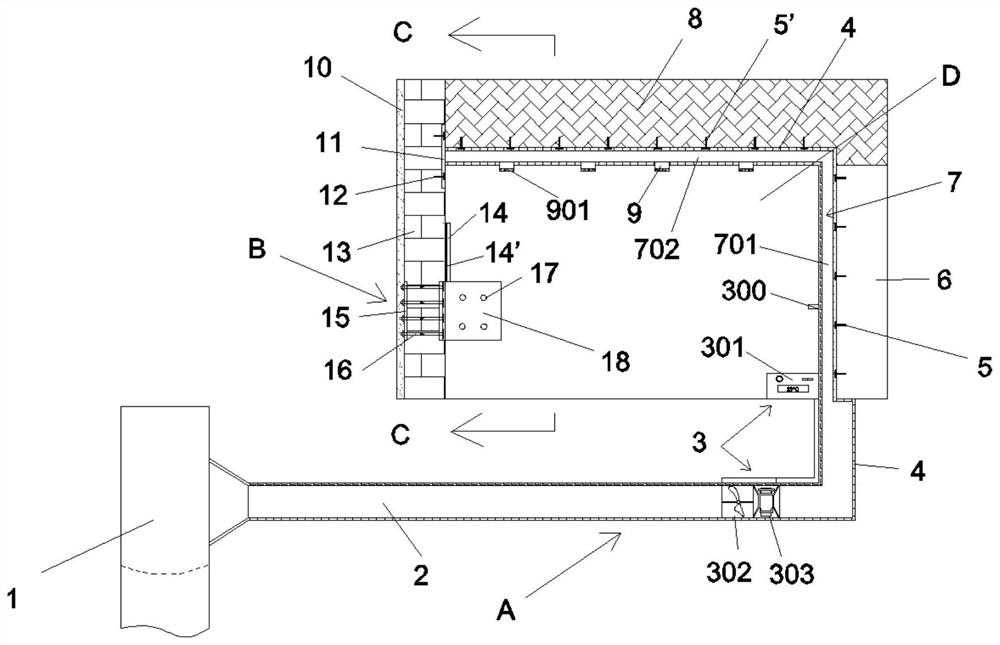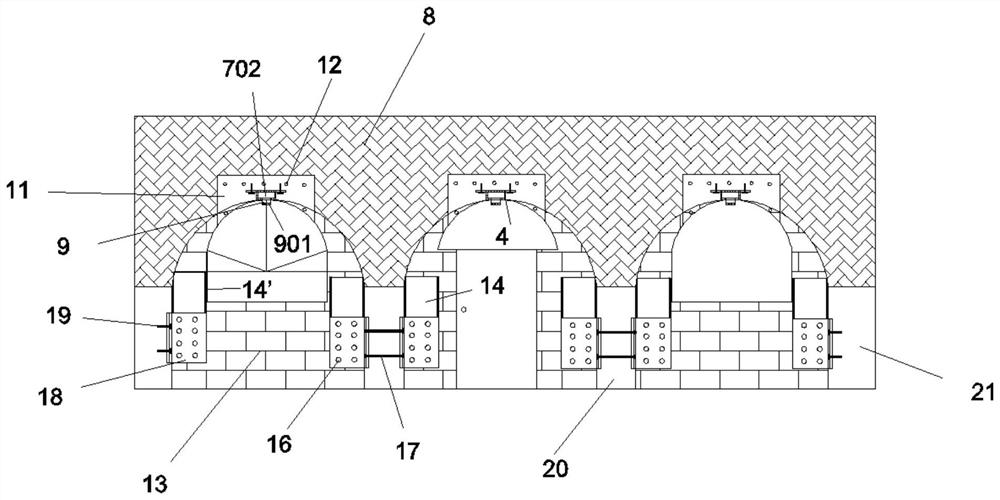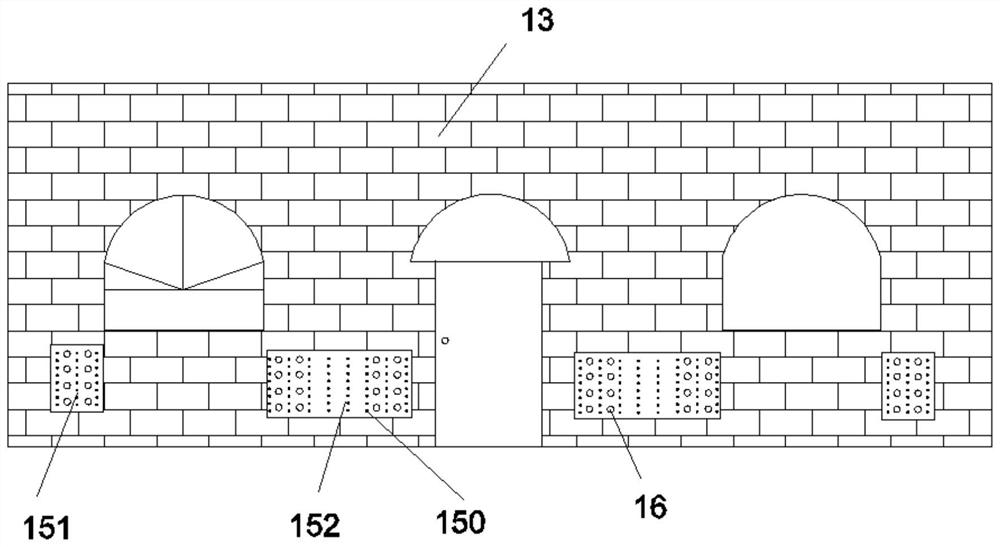A reinforced low-energy cooling system and its construction technology for residential buildings in Xiaoyao
A reinforced, low-energy technology, applied in air-conditioning systems, applications, heating methods, etc., can solve problems such as kiln face forward damage, stuffy heat, humidity, etc., and achieve the effect of reduced cooling costs, high energy consumption, and low energy consumption
- Summary
- Abstract
- Description
- Claims
- Application Information
AI Technical Summary
Problems solved by technology
Method used
Image
Examples
Embodiment 1
[0027] Embodiment 1: as figure 1 , figure 2 , image 3 , Figure 4 As shown, the reinforced low-energy cooling system of the present invention, which is applicable to the dwellings in the kiln, has a kiln. The kiln has a kiln face 13, a kiln roof 8, a rear wall 6, two left and right side walls 21, and a wall located on the outer side of the kiln face. Mortar surface layer 10, several kiln noses 20, several kiln holes D. The interior of the Qiao kiln is divided into several caves along the horizontal direction (that is, the interior of the Qiao kiln is distributed with several cave dwellings along the horizontal direction), and it is characterized in that the reinforced low-energy cooling system applicable to the dwellings in the Qiao kiln also has a cold air system A and a moisture discharge system. System B.
[0028]The cold air system A has a water well 1 located outside the kiln, a main cold air passage 2, a cold air control device 3, several (several) branch cold air ...
Embodiment 2
[0033] Embodiment 2: as figure 1 , figure 2 , image 3 , Figure 4 As shown, the construction technology (construction method) of the reinforced low-energy cooling system applicable to the dwellings in Xiaoyao includes the following process steps:
[0034] Step 1, component positioning: determine the laying path of the main cold air channel 2 according to the position of the water well 1, and mark the parts to be installed inside and outside the raw soil structure at the same time;
[0035] Step 2, component selection: Calculate the ventilation volume according to the building area to determine the size of the main cold air passage 2, each branch cold air passage 7 and the number of cold air outlets 9, according to the kiln face 13, kiln nose 20, rear wall 6, left and right two The dimensions of side walls 21 and kiln roof 8 are determined for each special-shaped steel plate 11, each angle steel 18, each rectangular steel plate 15, each prestressed hollow wall-through bolt...
PUM
 Login to View More
Login to View More Abstract
Description
Claims
Application Information
 Login to View More
Login to View More - R&D Engineer
- R&D Manager
- IP Professional
- Industry Leading Data Capabilities
- Powerful AI technology
- Patent DNA Extraction
Browse by: Latest US Patents, China's latest patents, Technical Efficacy Thesaurus, Application Domain, Technology Topic, Popular Technical Reports.
© 2024 PatSnap. All rights reserved.Legal|Privacy policy|Modern Slavery Act Transparency Statement|Sitemap|About US| Contact US: help@patsnap.com










