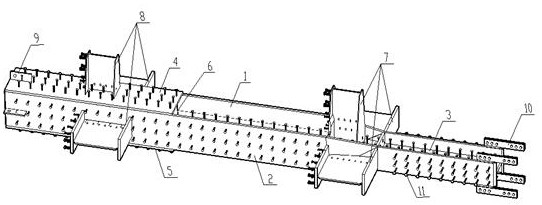Manufacturing method for composite steel column of transition section of tower crown of super high-rise building
A production method and transition section technology are applied in the field of production of composite steel columns in the transition section of tower crowns of super high-rise buildings to achieve the effects of reducing butt joints, reducing welding seams and improving bearing capacity
- Summary
- Abstract
- Description
- Claims
- Application Information
AI Technical Summary
Problems solved by technology
Method used
Image
Examples
Embodiment Construction
[0026] The present invention will be described in further detail below in conjunction with the accompanying drawings and specific embodiments.
[0027] see figure 1 , figure 2 and image 3 , a combined steel column structure in the crown transition section of a super high-rise building, comprising a steel column and an upper corbel 8 and a lower corbel 7 arranged on the steel column, the upper corbel 8 and the lower corbel 7 have three corbels respectively The legs are used for one-to-one fixed connection with the corresponding three steel beams. The steel column is made of H-shaped steel made of long upper flange plate 1, lower flange plate 2 and web plate 3 and diamond-shaped cross-section The composite steel column composed of diamond-shaped steel columns includes, from bottom to top, an orthogonal H-shaped steel column section, a connecting H-shaped steel column section, an oblique H-shaped steel column section, and a diamond-shaped steel column section arranged above t...
PUM
| Property | Measurement | Unit |
|---|---|---|
| thickness | aaaaa | aaaaa |
Abstract
Description
Claims
Application Information
 Login to View More
Login to View More - R&D
- Intellectual Property
- Life Sciences
- Materials
- Tech Scout
- Unparalleled Data Quality
- Higher Quality Content
- 60% Fewer Hallucinations
Browse by: Latest US Patents, China's latest patents, Technical Efficacy Thesaurus, Application Domain, Technology Topic, Popular Technical Reports.
© 2025 PatSnap. All rights reserved.Legal|Privacy policy|Modern Slavery Act Transparency Statement|Sitemap|About US| Contact US: help@patsnap.com



