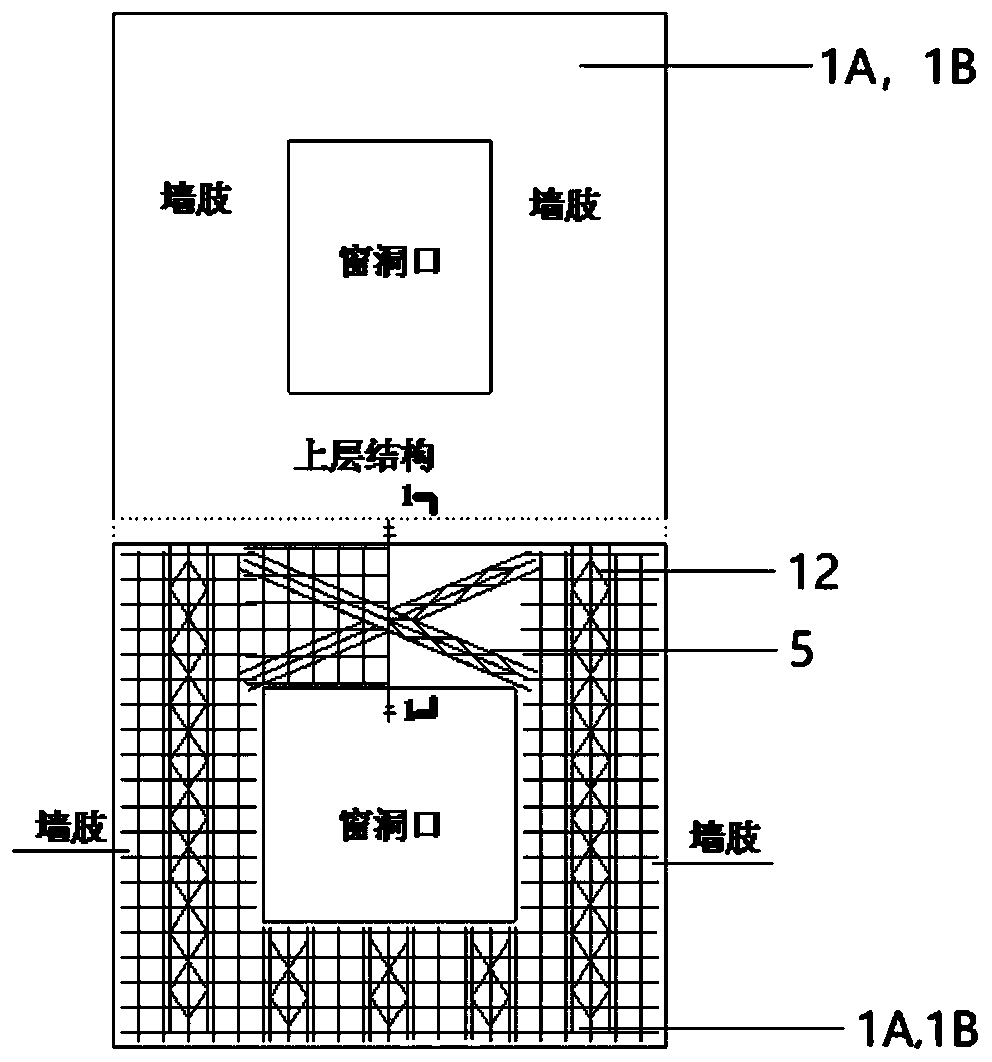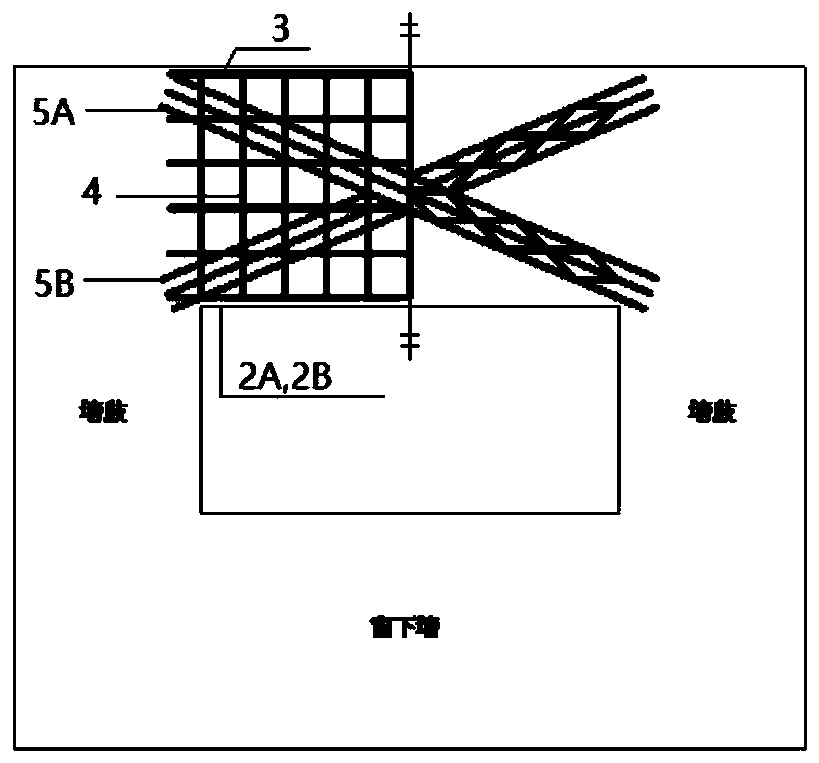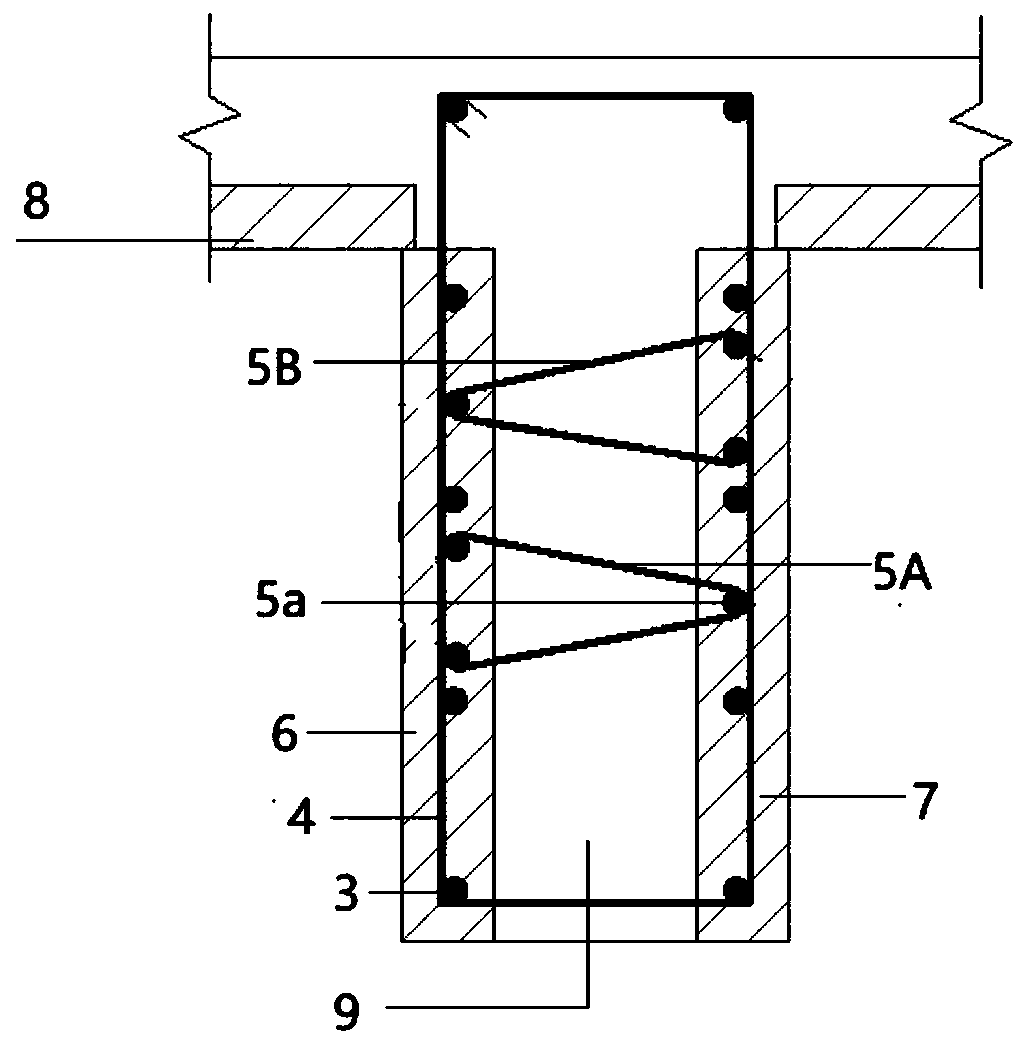Construction method of hole opening superposed shear wall internally provided with deep connecting beam of diagonal reinforcing steel bar truss
A technology of superimposed shear walls and steel trusses, which is applied to the processing of walls, building materials, and building components. It can solve problems such as difficulties in the arrangement of oblique steel bars, reduce assembly and construction links, have strong versatility, and reduce construction operations. effect of difficulty
- Summary
- Abstract
- Description
- Claims
- Application Information
AI Technical Summary
Problems solved by technology
Method used
Image
Examples
Embodiment 1
[0024] Such as figure 1 , figure 2 and image 3 The double-sided laminated shear wall panel with the opening shown includes the prefabricated double-sided laminated shear wall panel 1A, the prefabricated double-sided laminated connecting beam 2A, the longitudinal stress reinforcement bar 3 of the laminated deep connecting beam, and the The outer stirrup 4 of the longitudinal stress reinforcement 3 of the deep connecting beam, the cross-type diagonal reinforcement truss 5 arranged in the stirrup 4 and inserted between the longitudinal stress reinforcement 3 of the laminated deep coupling beam, and the post-cast concrete 9 of the core layer . The above-mentioned double-sided laminated shear wall 1A includes the inner leaf prefabricated laminated wall panel 6 and the outer leaf prefabricated laminated wall panel 7, and the inner leaf prefabricated laminated wall panel 6 and the outer leaf prefabricated laminated wall panel 7 are vertically arranged The steel bar trusses 12 ar...
Embodiment 2
[0033] Such as figure 1 , figure 2 and Figure 4 The single-sided laminated shear wall panels with openings shown include prefabricated single-sided laminated shear wall panels 1B, prefabricated single-sided laminated connecting beams 2B, longitudinally stressed reinforcement bars 3 for laminated deep connecting beams, and Stirrups 4 on the outside of the longitudinal stress reinforcement 3 of the connecting beam, the cross-shaped diagonal reinforcement truss 5 arranged in the stirrup 4 and inserted between the longitudinal stress reinforcement 3 of the laminated deep coupling beam longitudinal reinforcement, and behind the core layer Pouring concrete9. The above-mentioned single-sided laminated shear wall 1B includes prefabricated laminated wall panels 6 on the inner leaves, prefabricated laminated wall panels 7 on the outer leaves, FRP insulation connectors 10 connecting the prefabricated wall panels on the inner and outer leaves, and prefabricated laminated wall panels 7 o...
PUM
 Login to View More
Login to View More Abstract
Description
Claims
Application Information
 Login to View More
Login to View More - R&D
- Intellectual Property
- Life Sciences
- Materials
- Tech Scout
- Unparalleled Data Quality
- Higher Quality Content
- 60% Fewer Hallucinations
Browse by: Latest US Patents, China's latest patents, Technical Efficacy Thesaurus, Application Domain, Technology Topic, Popular Technical Reports.
© 2025 PatSnap. All rights reserved.Legal|Privacy policy|Modern Slavery Act Transparency Statement|Sitemap|About US| Contact US: help@patsnap.com



